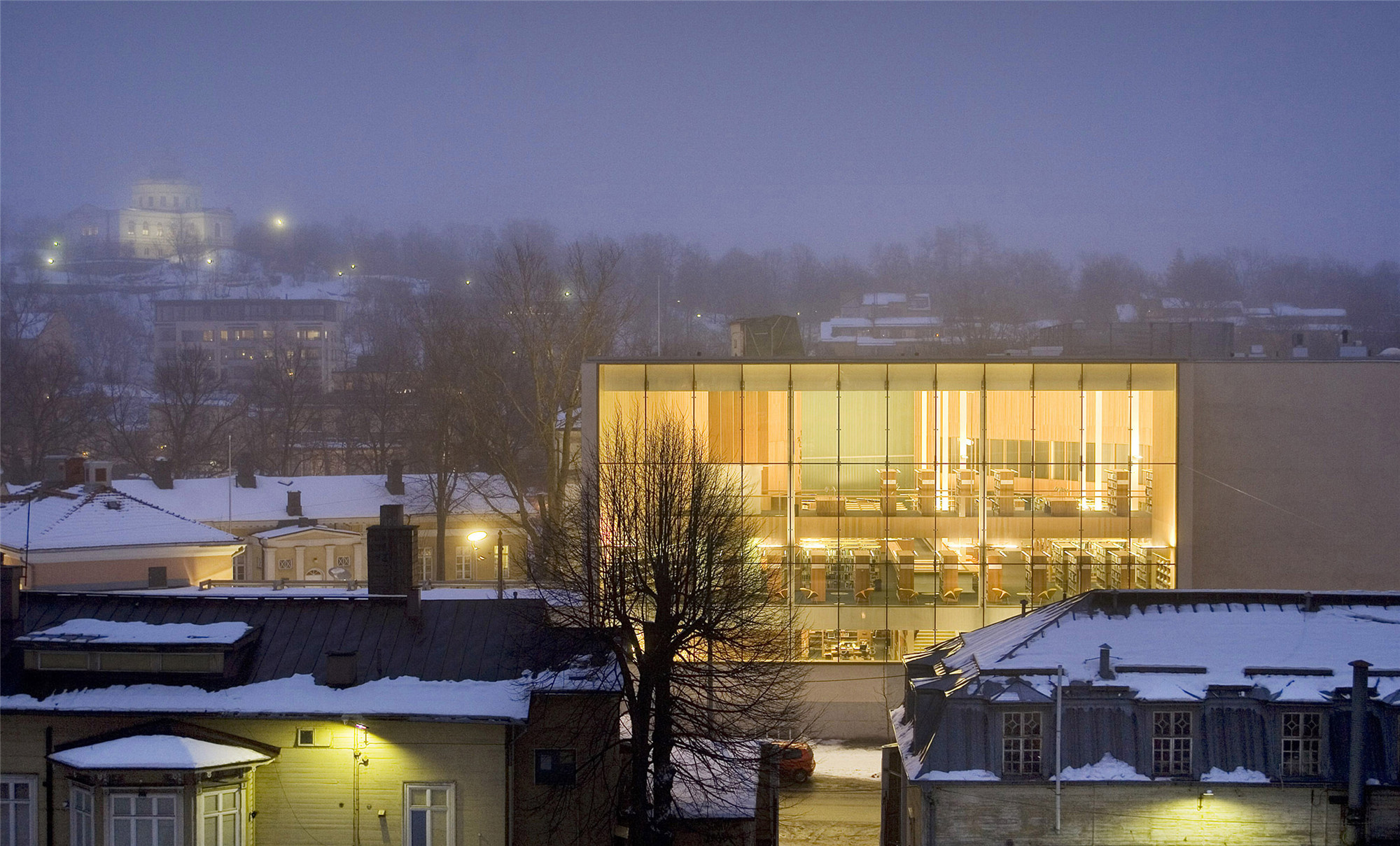
设计单位 芬兰JKMM建筑师事务所
项目地点 芬兰图尔库市
建成时间 2007年
建筑面积 6900平方米
图尔库市的新图书馆坐落于城市的历史中心,与老图书馆和其他几座历史价值很高的建筑相邻,是这片街区的新成员。场地的历史文化价值对新建筑的规划形成了巨大挑战。设计旨在创造一个与历史环境相协调,且具有当下时代特征的新建筑。
The new city library in Turku is located at the historical centre of the city. The building is the latest addition to a block with the old library and several other historically valuable buildings. The historical and cultural value of the site presented a great challenge for the planning of the new building. The objective of the project was to create a new construct, which would harmonize with the historically invaluable setting while also manifesting an architecture of its own age.
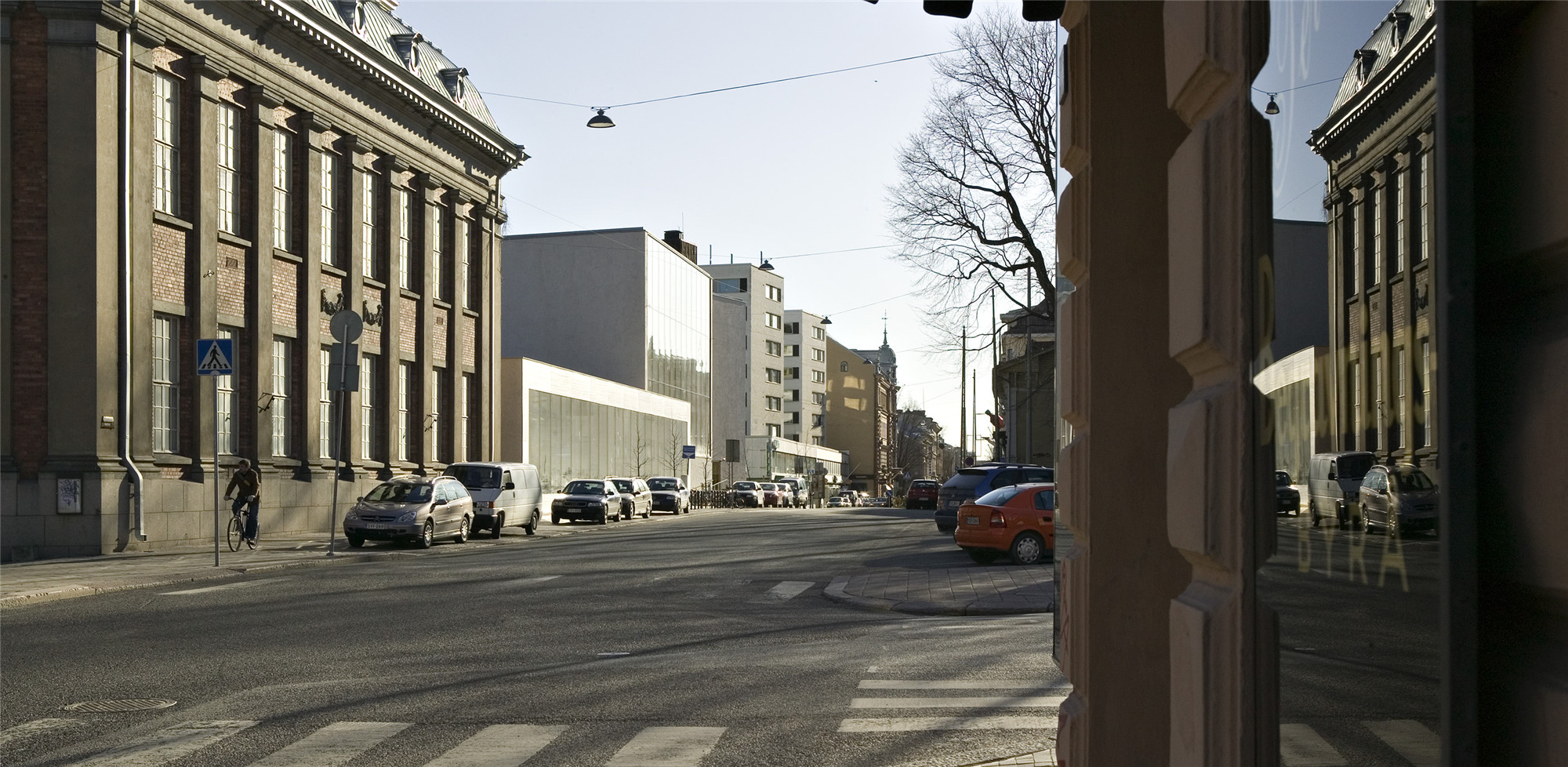


在规划上,设计意图通过遵循现有城市网格的边缘,来填充开放且结构散乱的街角空间。通过在外围建造建筑,能在地块中间提供一个开放场地,设计师将其设计为一个休闲庭院和文化活动的舞台。新建筑的室内与现有百年历史的图书馆和建于19世纪初的总督府相辅相成,后者经过改造修复,现变为一个咖啡馆和会议室。
In terms of urban planning the goal was to fill out the open and unstructured street corner by following the edges of the existing urban grid. By constructing the building on the outer perimeter, we were able to provide an open space in the middle of the lot, which was designed to serve as a courtyard for recreation and a stage for cultural events. The interior of the new building is annexed with the existing 100-year old library building and the chancellery of the governor built at the beginning of the nineteenth century, now restored and transformed to facilitate a café and meeting rooms.
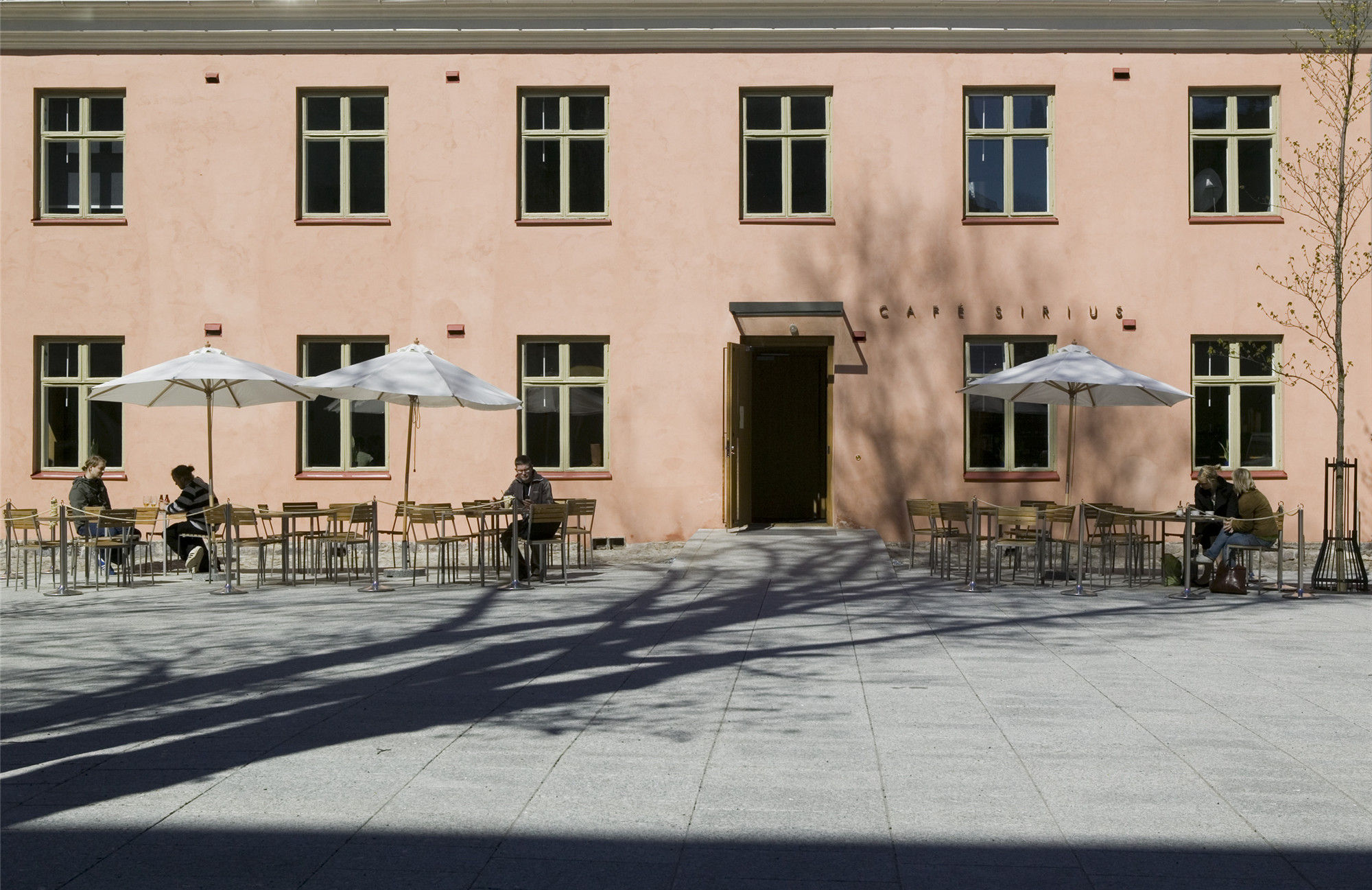
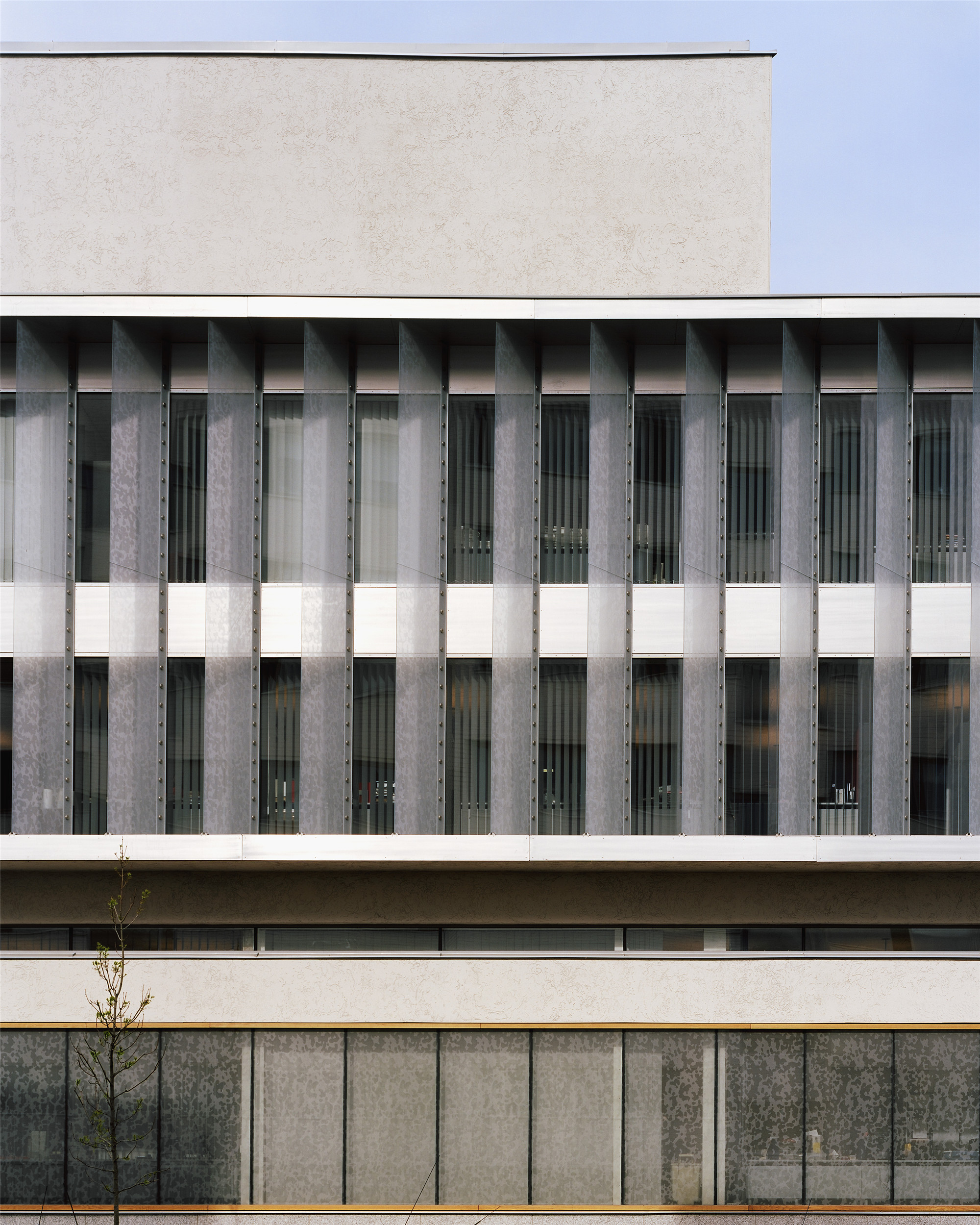
创建一个面向未来的新图书馆是设计的根本挑战。同时,图书馆丰富且悠久的历史,也应被考虑到设计当中。因此建筑选择将过去与未来的两种对立因素结合于一体。
The basis of the planning was to create a new library to meet up with the challenges of the future. At the same time, the library has a long and rich history, which the architecture should also take into account. The architectonic whole is formed from the union of these two oppositions, the past and the future.
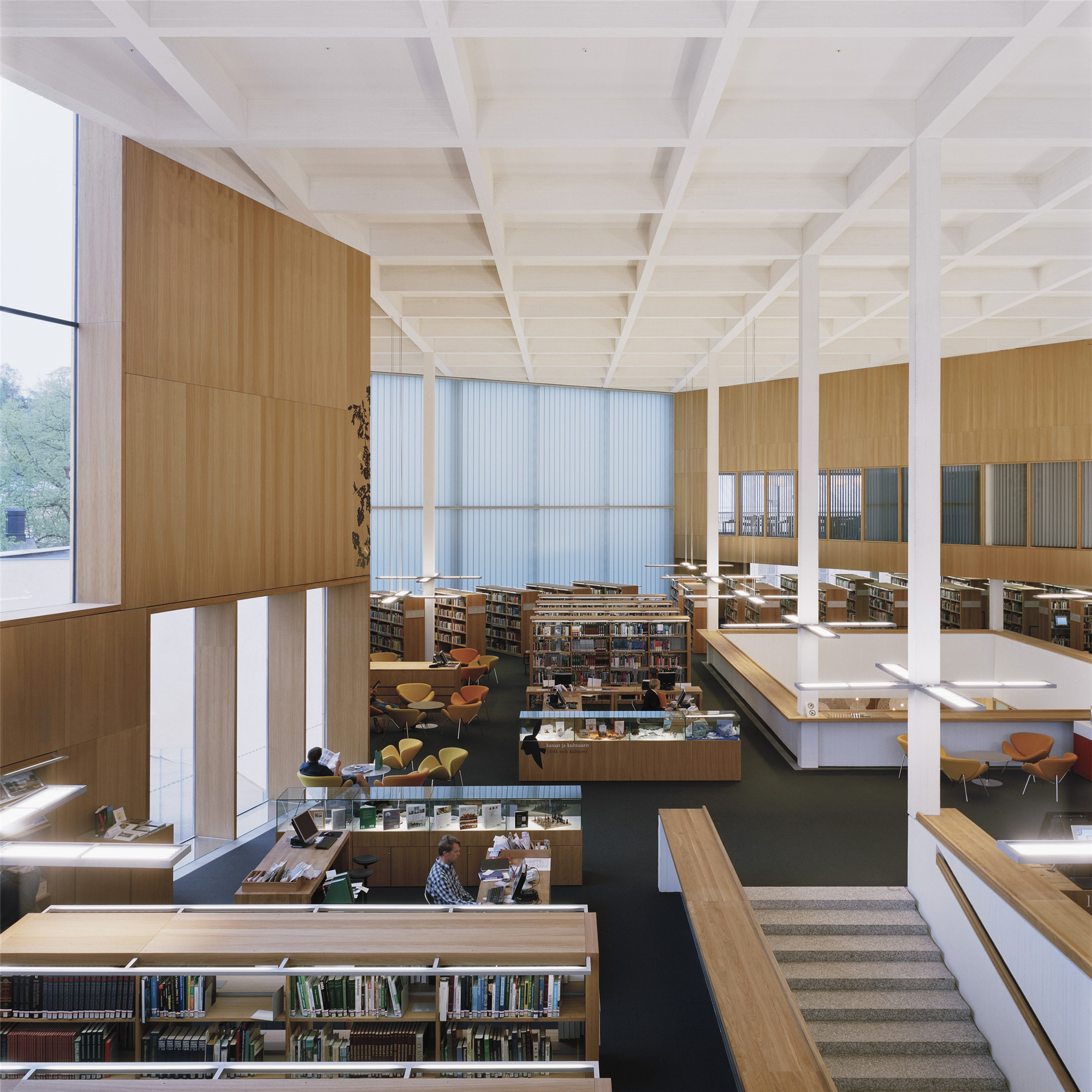
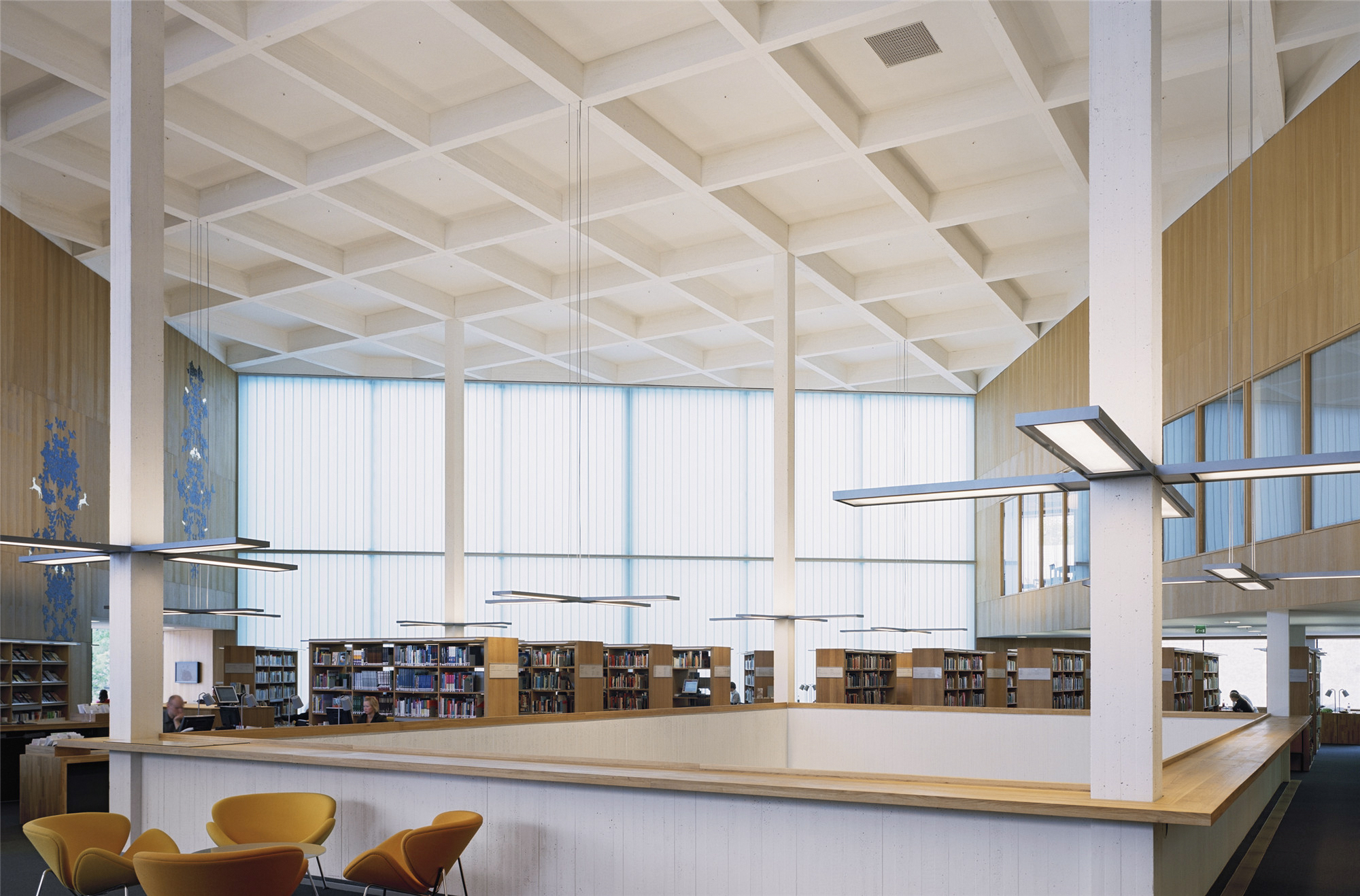

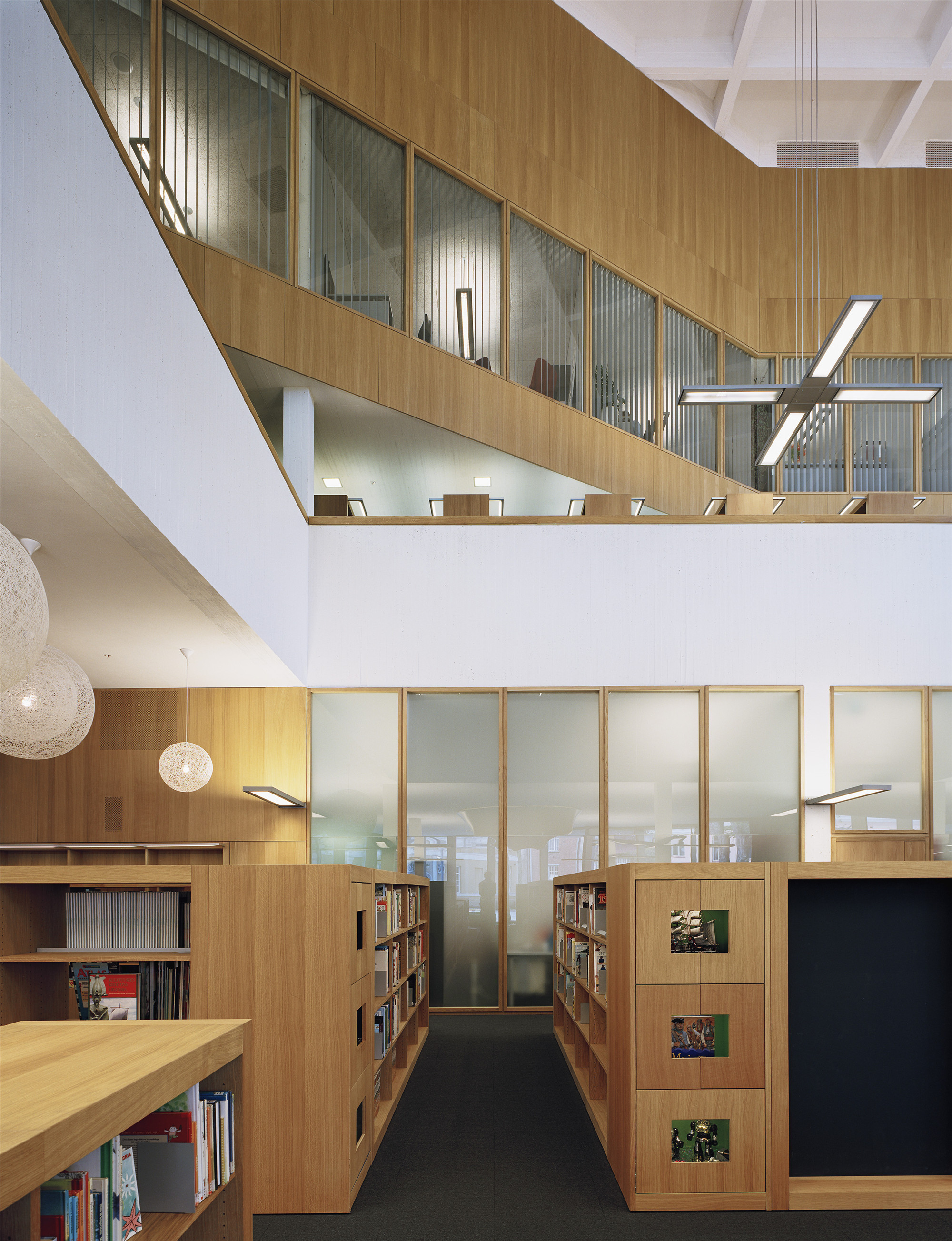
新图书馆有一个极为明确的功能设计。公共空间主要位于围绕着庭院开口的两层。员工办公区位于朝向街道的一侧,新的主入口通向两条主干道的街角。一层有一个接待休息区,一个青少年阅览区和一个被称为新闻市场的现代化期刊阅览室,这个阅览室同时与新老图书馆相连。
The new library has a functionally clear design. The public spaces are situated mainly on two floors surrounding the opening to the courtyard. The staff premises are located systematically on one side of the building facing the street. The new main entrance opens onto the corner of two main streets. The first floor has a reception and lounge area, a children’s and youth section, and a modernized version of a periodicals reading room called the news market, which functions simultaneously as the link between the new library and the old buildings.
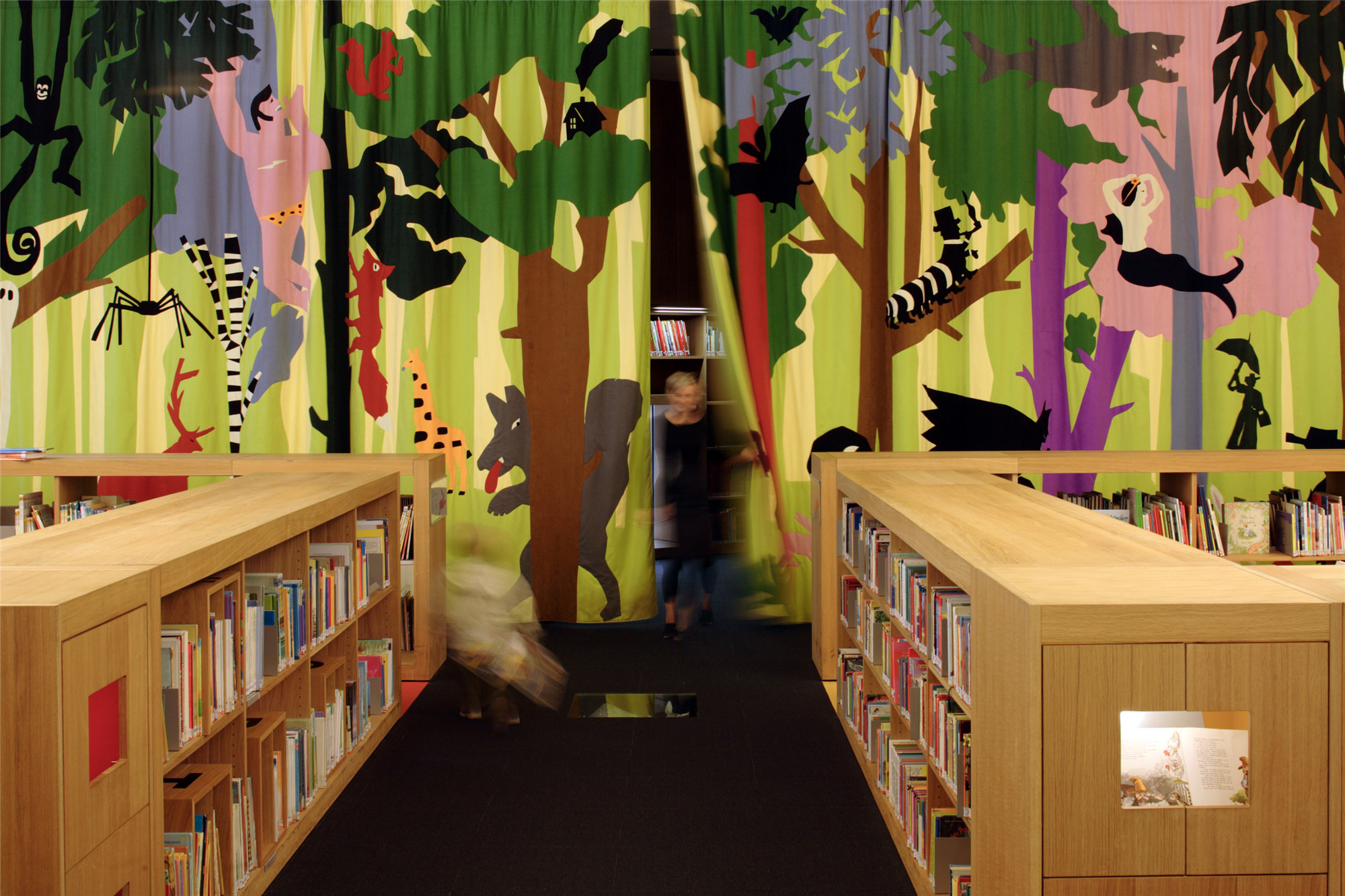
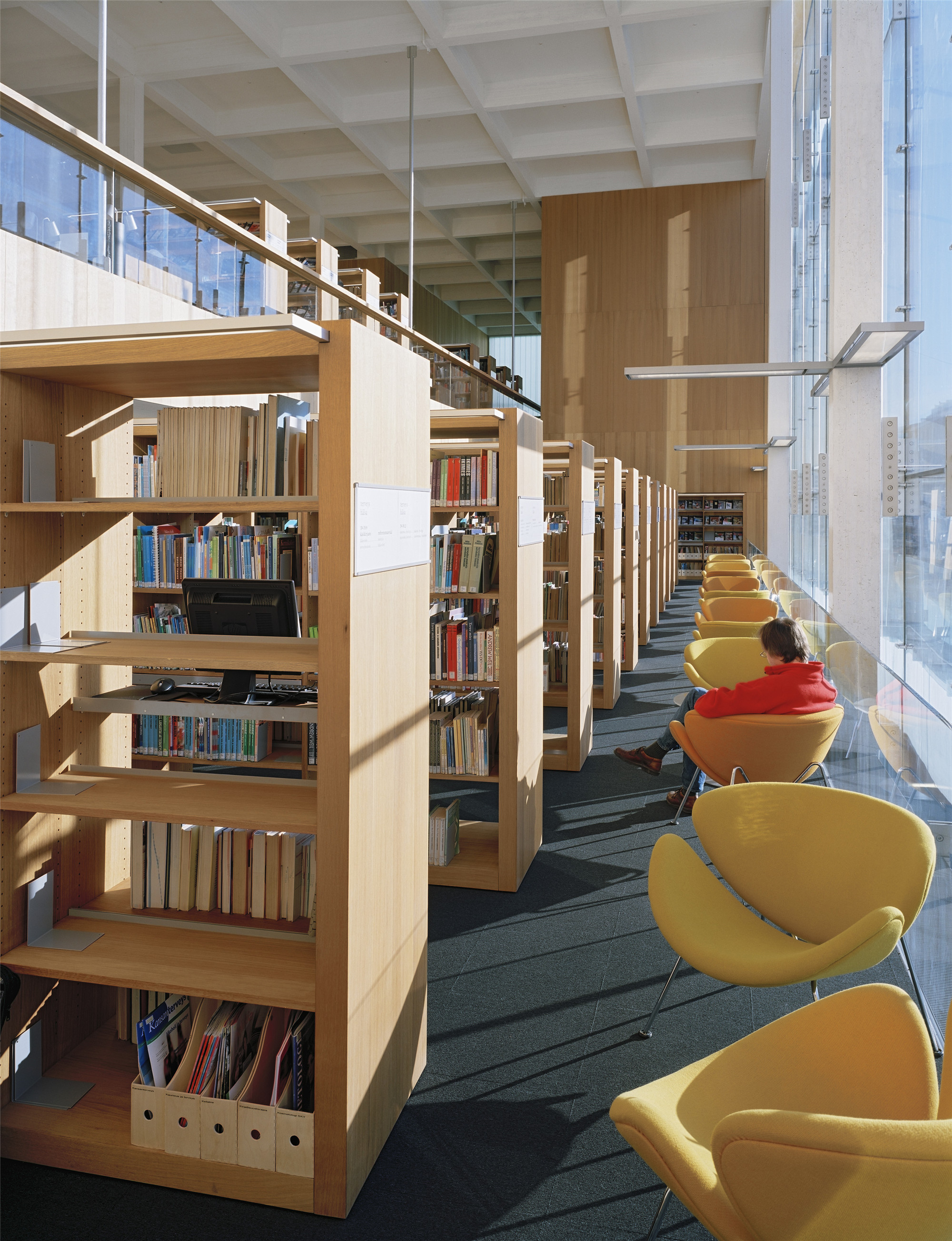
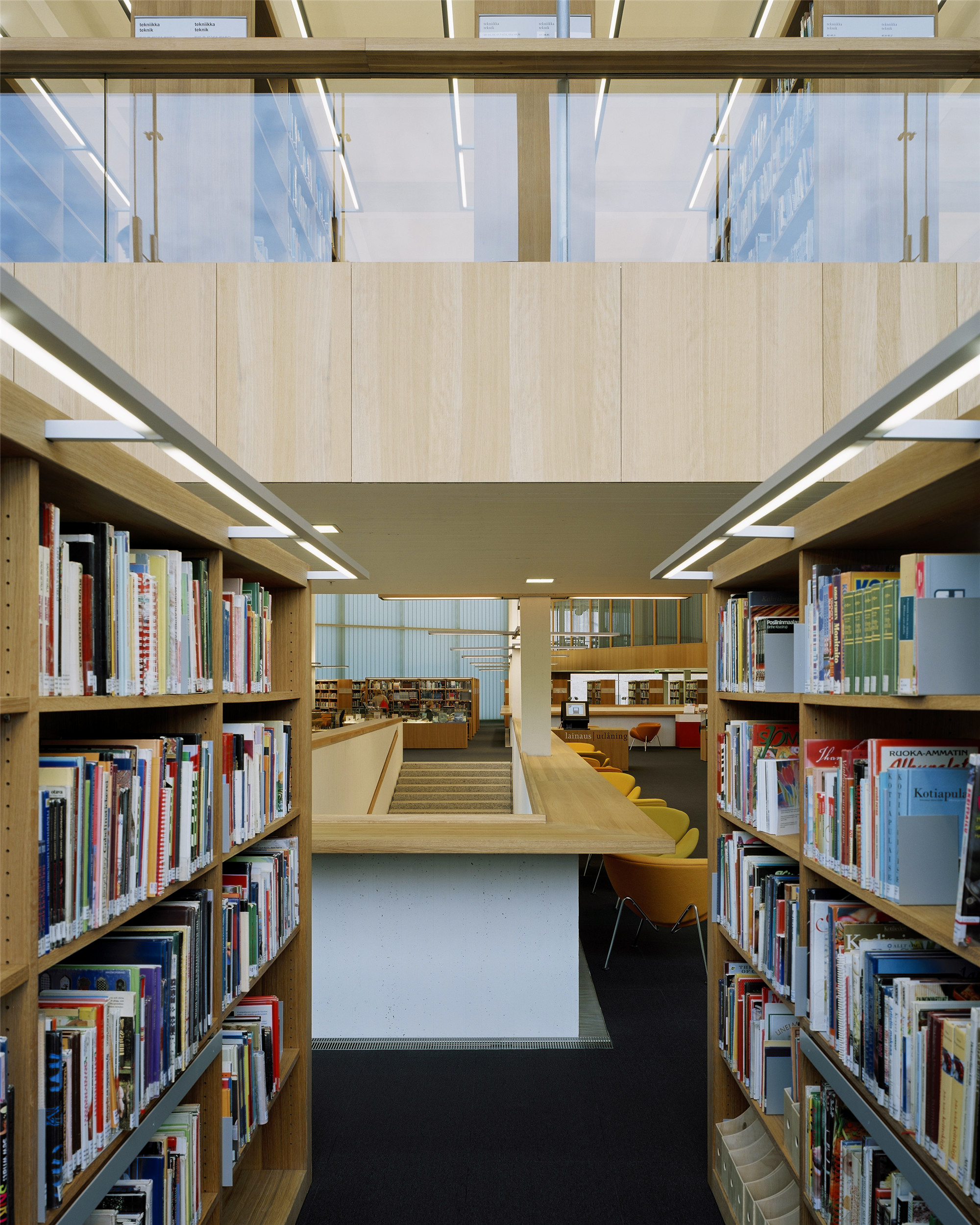
通过一个主楼梯可以到达一个涵盖书架与阅览区的巨大空间,这便是新建筑的主体。灵活性成为空间规划的指导原则,新媒体的介入,将使图书馆的功能发生彻底的变化。房间是开放的,仅通过可以灵活移动的家具来划分功能。
The main room of the new building is reached through a main stairway, which opens to a monumental space containing the stacks and reading areas. The guiding principle in the space planning was flexibility; the functions of the library may change radically in the future with the introduction of new media. The rooms are open, and the functions are limited only by the transformability of the easy-to-move furniture.
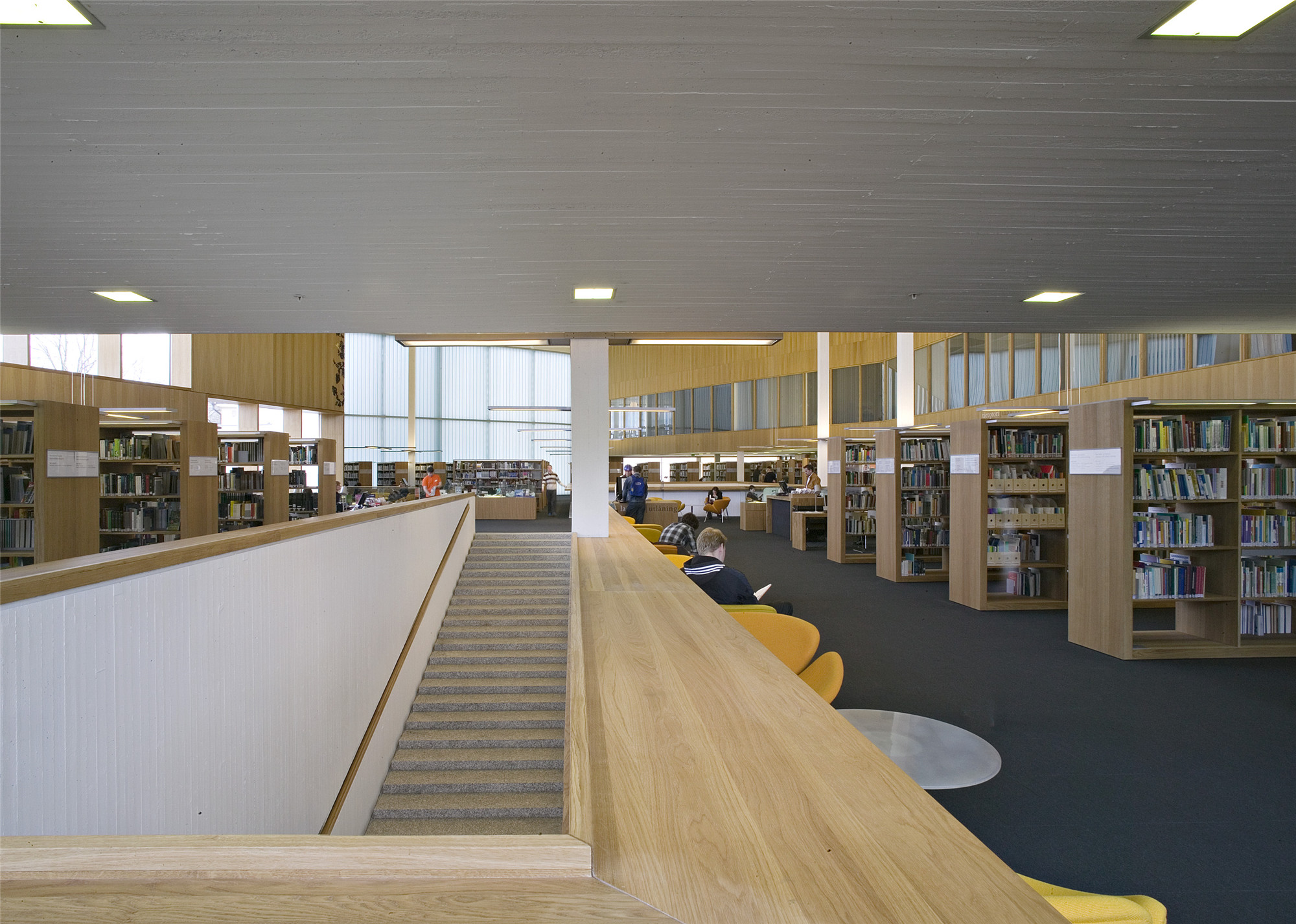
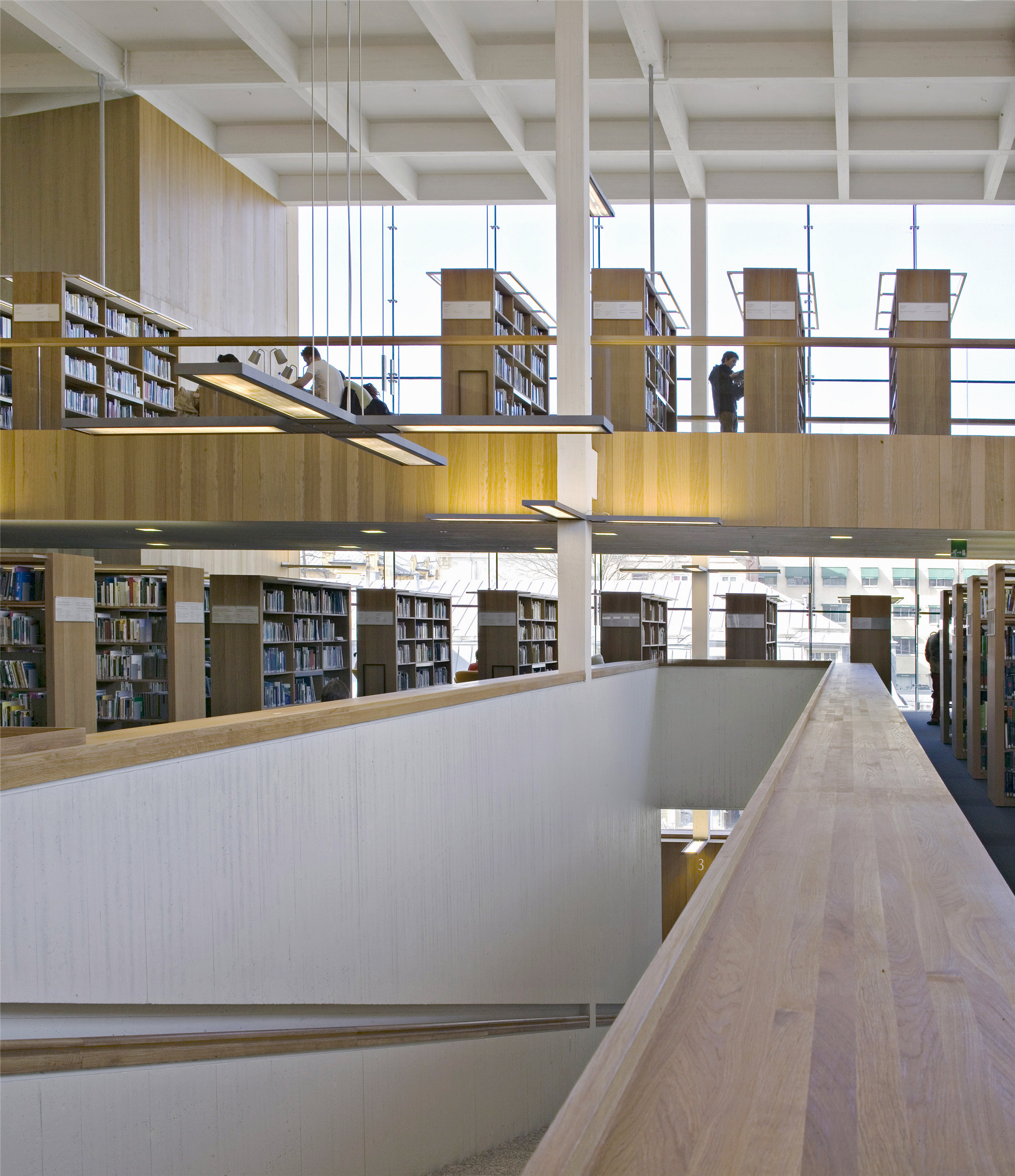

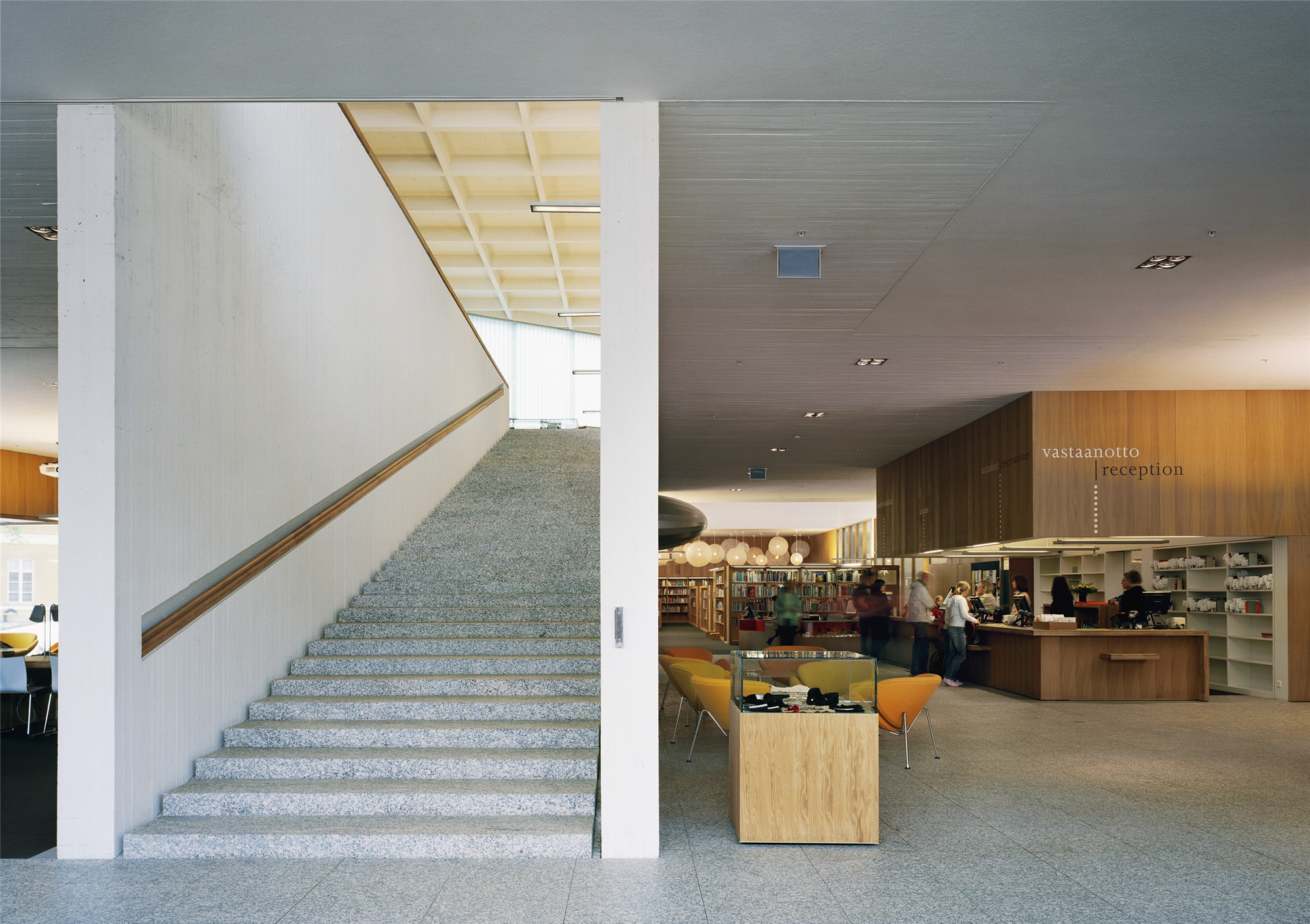
材料的选择与环境相适应。立面主要为抹灰,这也是街区中老建筑的主要材料。最初设计师想在新建筑上使用红砖,但最后放弃了这个想法,让老图书馆依旧成为街区中唯一一栋砖砌建筑,以此强调老建筑在片区的主要地位。同时立面、楼梯与周围地面上均广泛使用了天然石材。
The materials of the building were chosen to accommodate the environment. The facades are mainly plastered, which is the predominant material of the old buildings in the block. Initially we considered using red brick, but gave up the idea to allow the old library building to remain the only brick building on the block thus emphasizing its primary position in the neighbourhood. We also used natural stone extensively on the facades, the stairway and the grounds surrounding the building.
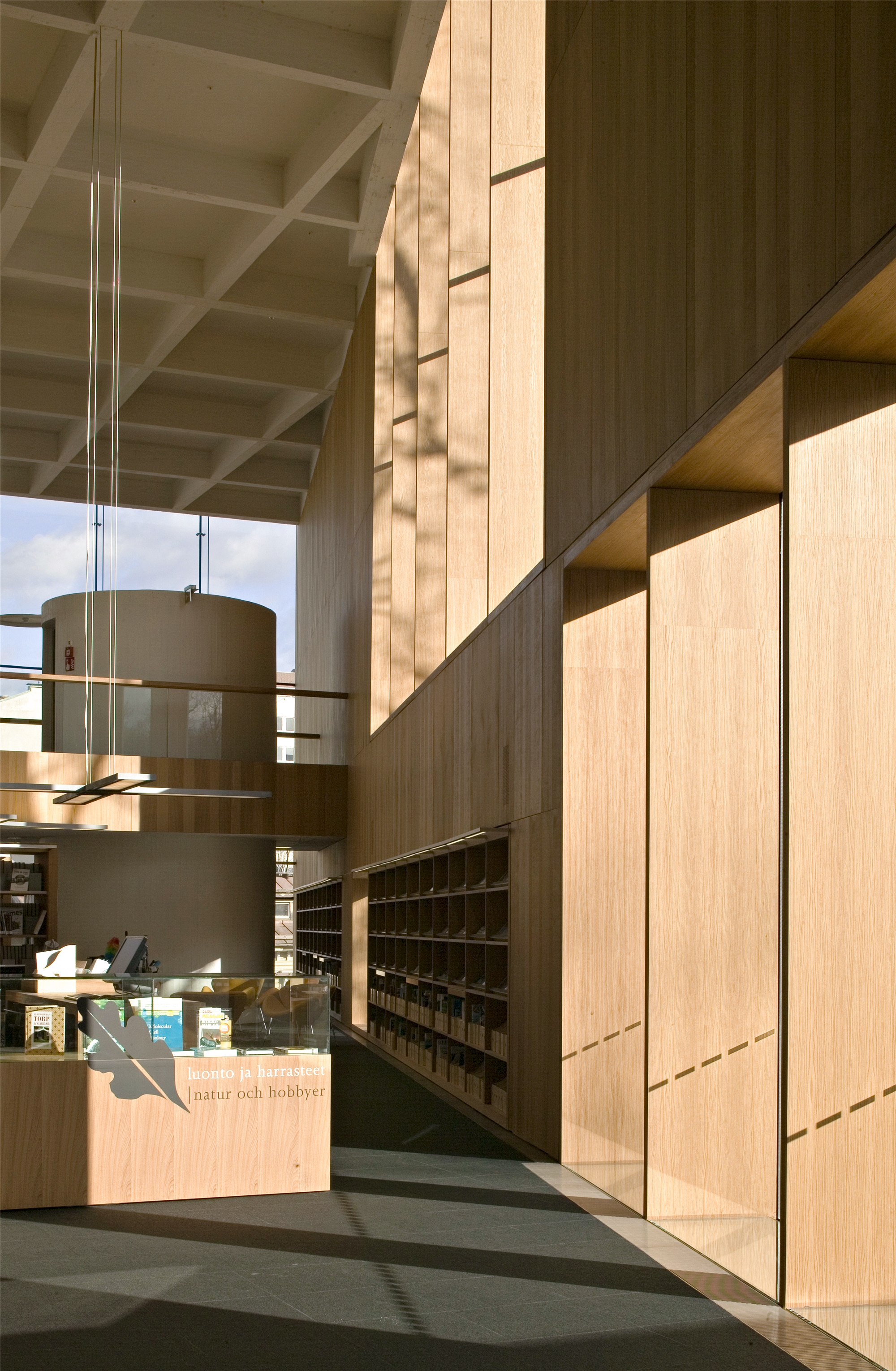

室内主要使用欧洲橡木作为墙面与家具的装饰。建筑的混凝土现浇结构,同时也作为室内设计的重要部分显露在外。用垂直的板材浇筑而成的清水混凝土,体现出材料的粗糙质感。玻璃在内外空间中都扮演着重要角色,大面积地使用在设计伊始就显然是个最好选择。
In the interior we used mostly European Oak in the wall furnishing and furniture. The structure of the building was made from concrete cast on site, which was left exposed as an important part of the interior design. The fair-faced concrete was formed with vertical boards to achieve the rough feeling characteristic of the material. Glass was given a seminal role both in the outer architecture and the interior world. From the first steps of the planning process it was clear that the exuberant use of glass would be the best choice. Transparency befits this type of building; a public library building should evoke the idea of openness.

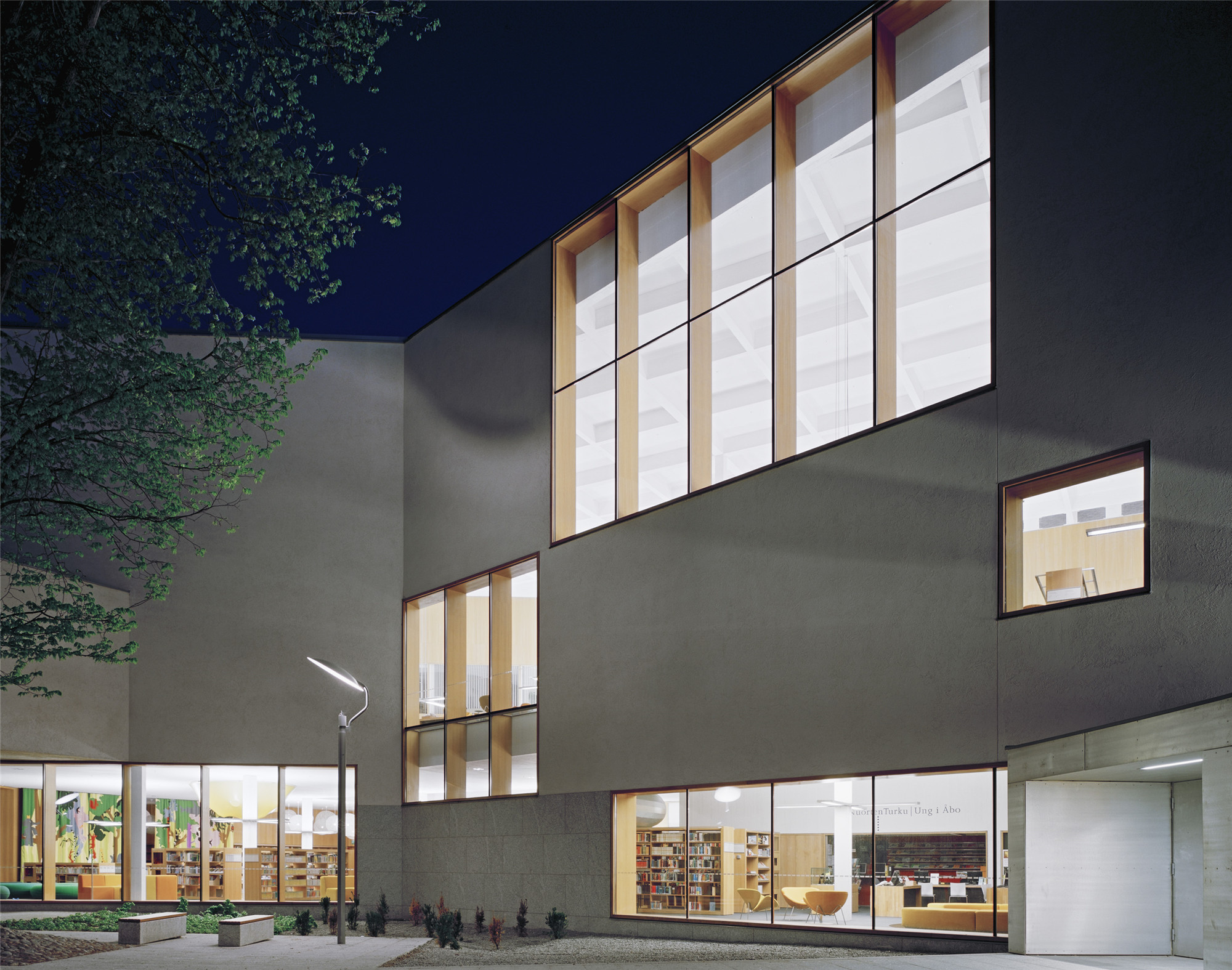
设计图纸 ▽
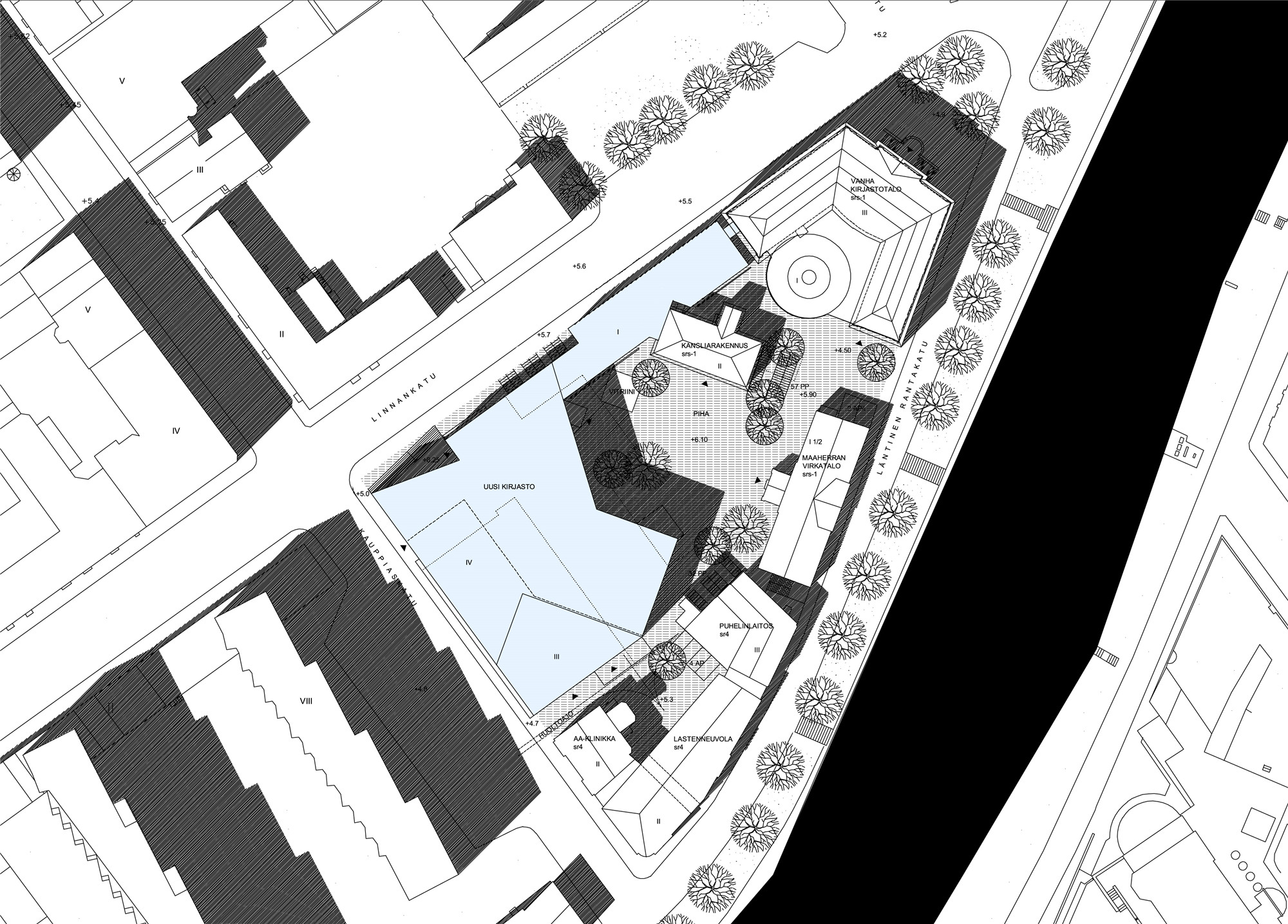
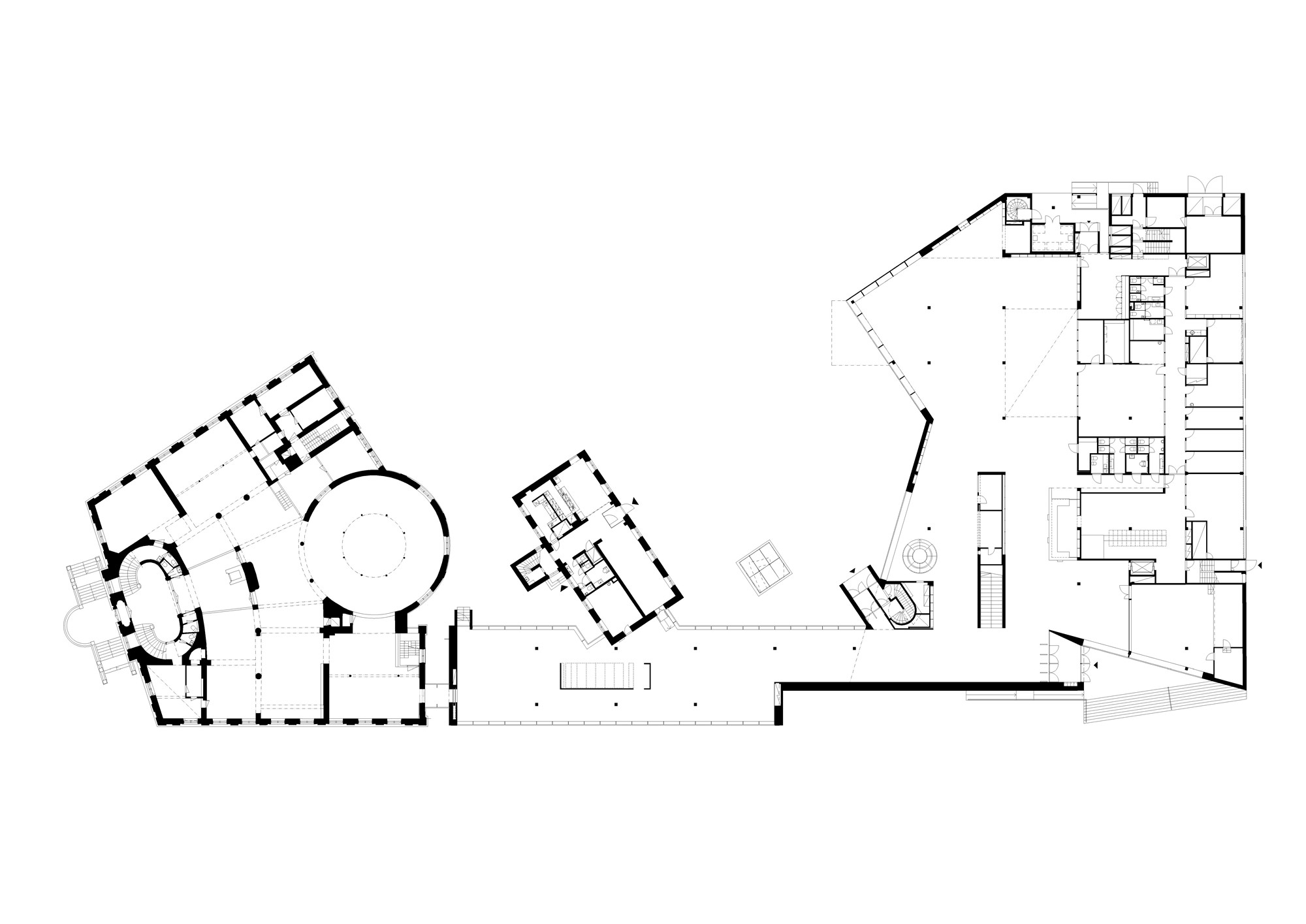
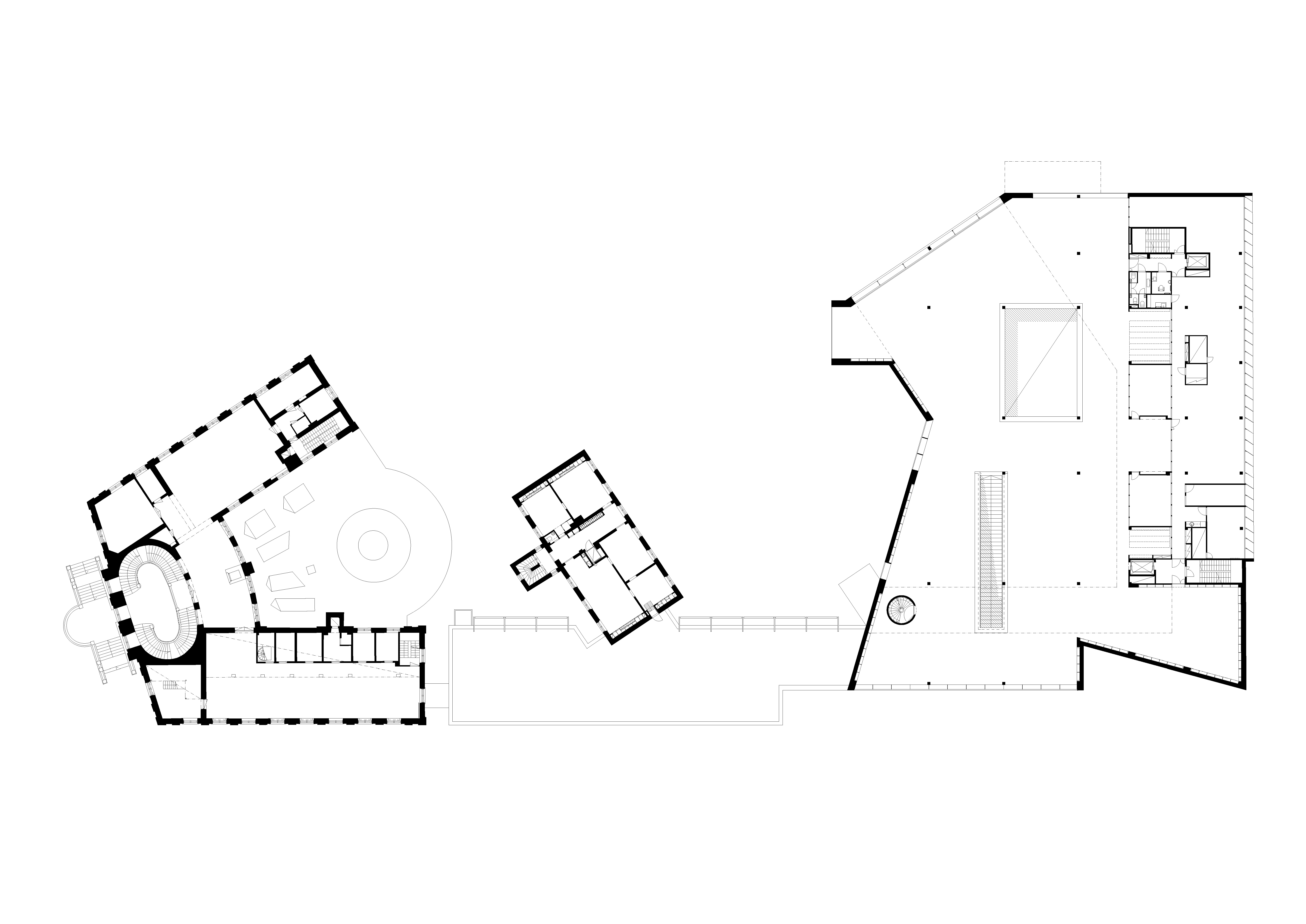


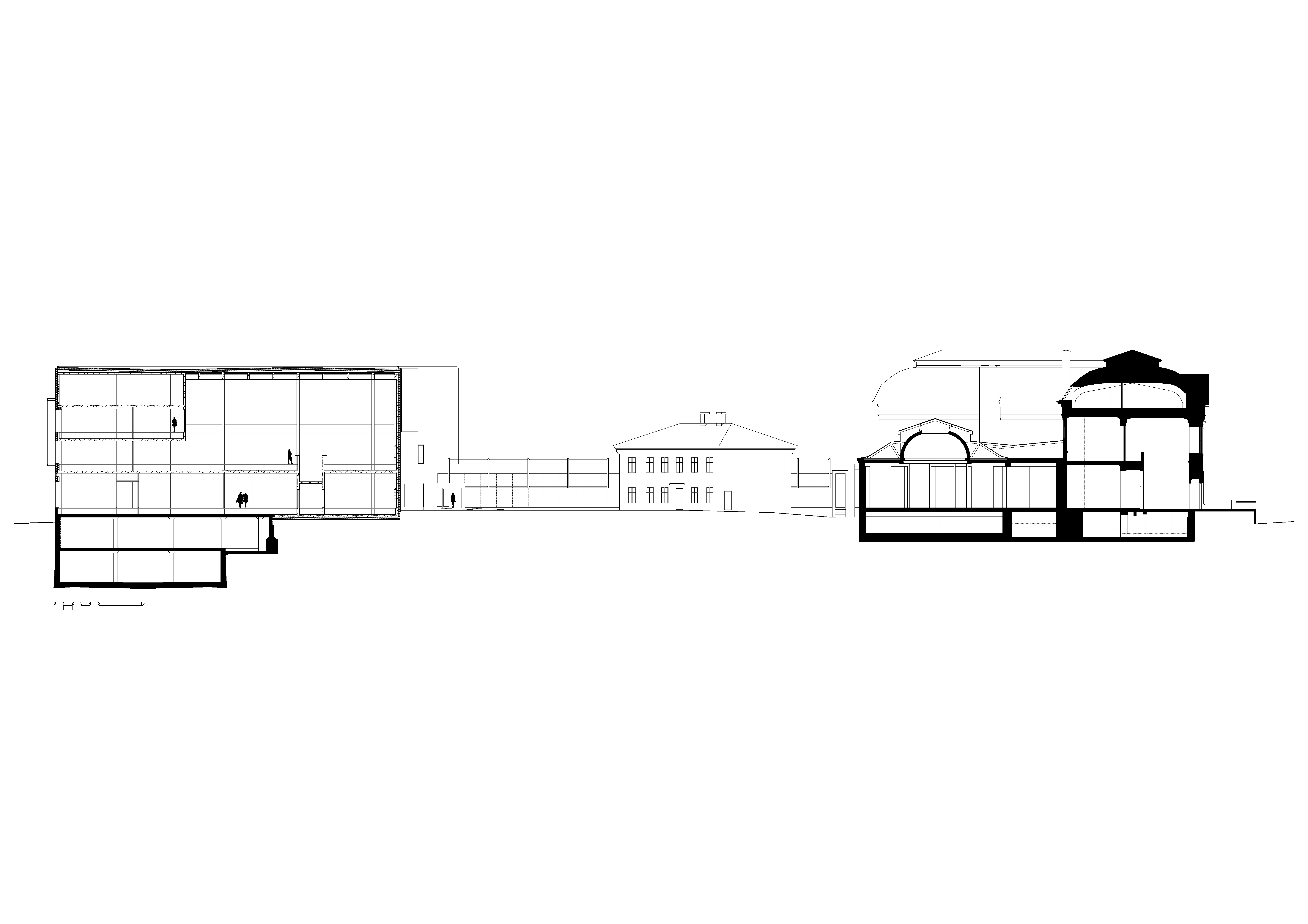
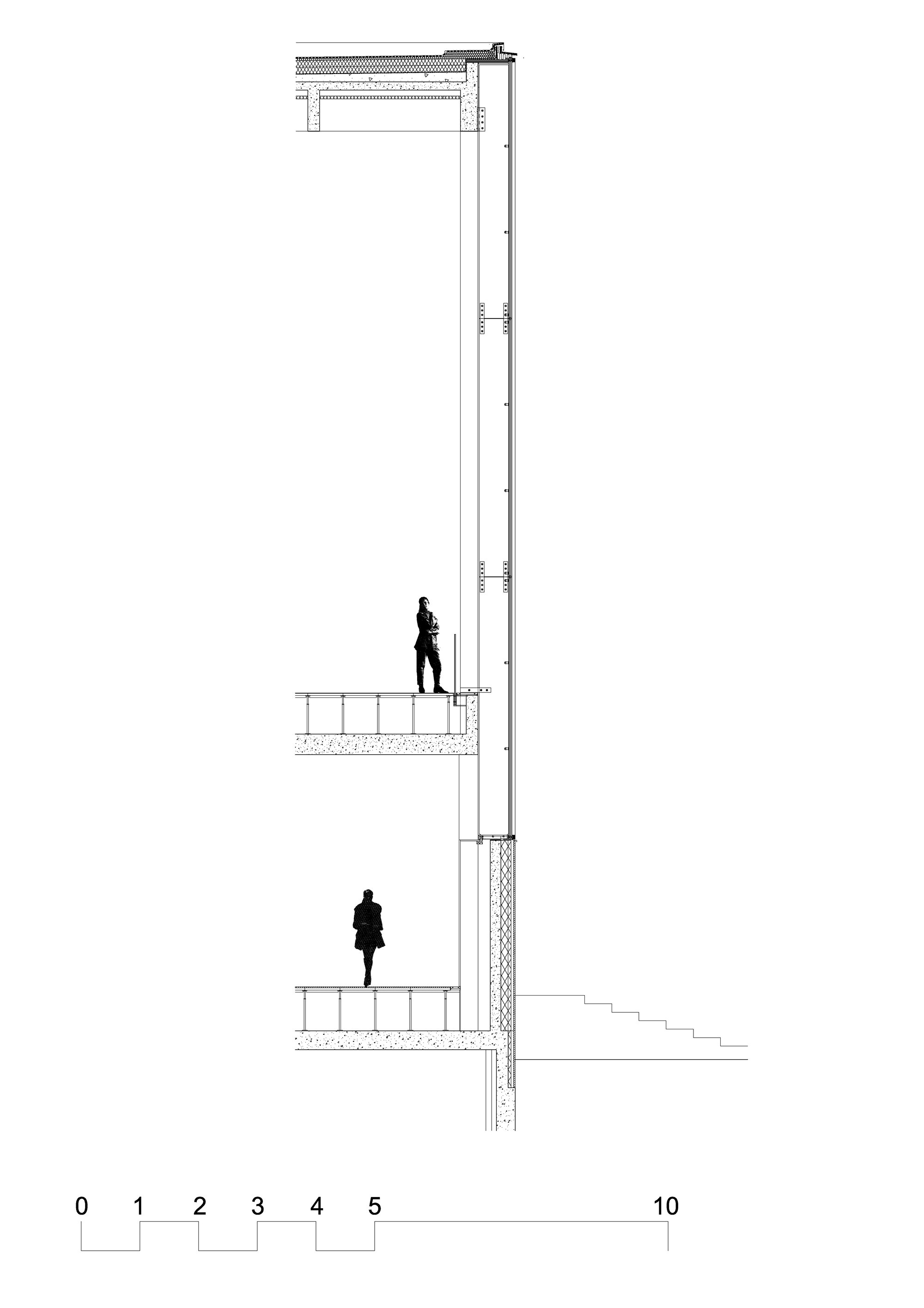
完整项目信息
项目名称:图尔库市图书馆
项目地点:芬兰图尔库市
建成时间:2007年
建筑面积:6900平方米
设计单位:芬兰JKMM建筑师事务所
主创建筑师:Asmo Jaaksi 、Teemu Kurkela 、Samuli Miettinen、Juha Mäki-Jyllilä
建筑师:Mikko Rossi、Katja Savolainen
室内设计师:Päivi Meuronen
景观设计:Molino Oy
结构设计:Narmaplan Oy
暖通设计:Elomatic Oy
电气设计:Pöyry Building Services Oy
总承包:NCC Rakennus Oy
电气施工:Turun Valo ja Voima Oy
空调施工:Tekmanni Oy
水暖施工:YIT Kiinteistötekniikka Oy
喷淋施工:Kaksoisputki Oy
摄影:Arno de la Chapelle、Michael Perlmutter
版权声明:本文由芬兰JKMM建筑师事务所授权发布,欢迎转发,禁止以有方编辑版本转载。
投稿邮箱:media@archiposition.com
上一篇:棱镜宅:翟女士家 / 金秋野建筑工作室
下一篇:耶鲁大学科学楼:重塑科研社区 / 佩里·克拉克·佩里建筑师事务所