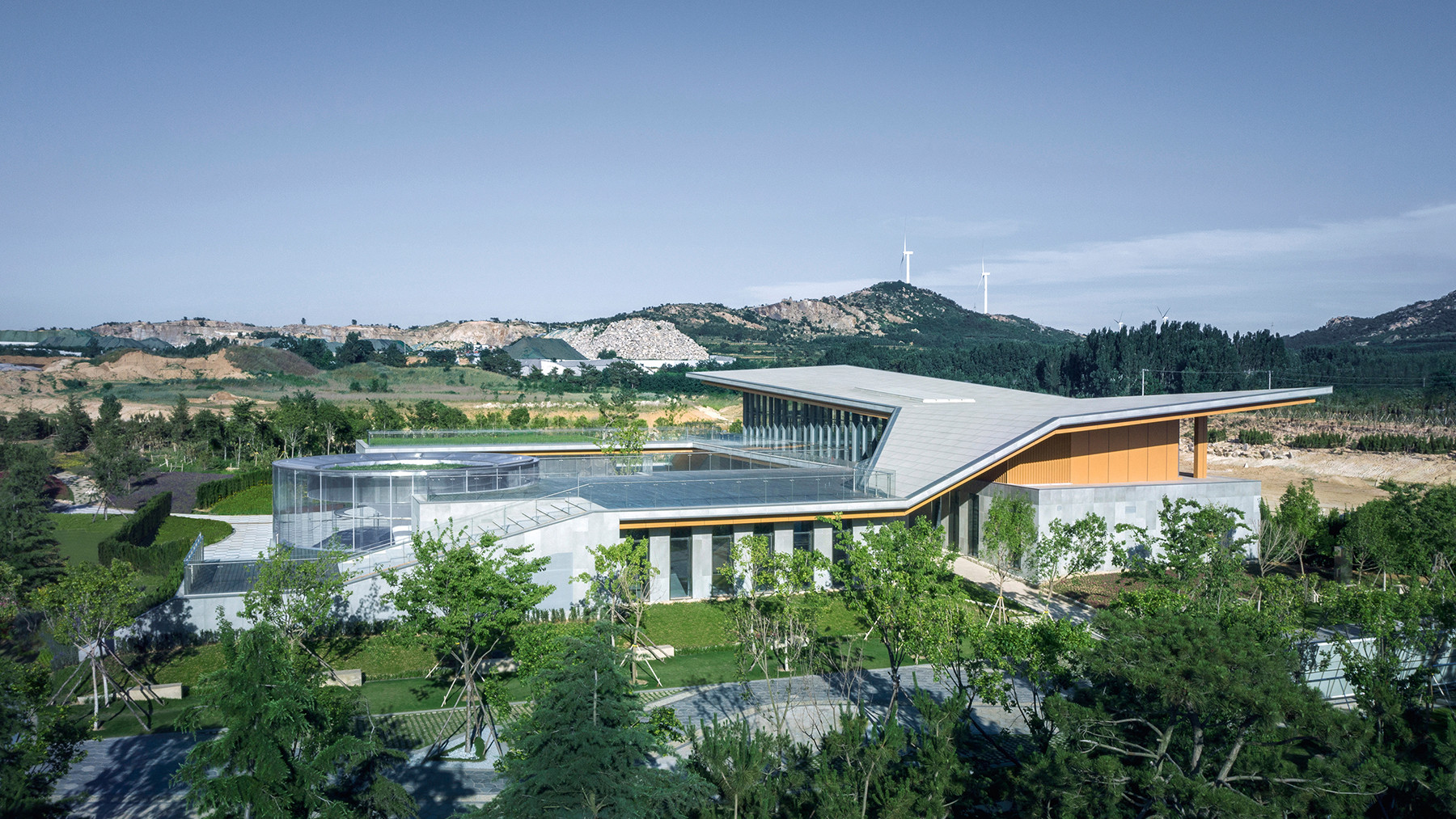
项目地点 山东省青岛市平度市东阁街道崔召镇
设计单位 UUA建筑师事务所
建成时间 2019年11月
建筑面积 1700平方米
青岛七色山矿坑花园及其游客中心坐落于一处废弃的采石场上。经历了数十年的开采,这一地区的植被和土壤遭到了严重破坏,大地“伤痕累累”。随着环保举措的推动及民营资本的参与,这里开始了长达数年的生态修复,曾经被破坏的土地都覆盖上了绿色植被,一座崭新的生态公园在今年面向公众开放。
The Qiseshan Quarry Garden and Visitor Centre are located in a redundant quarry that ceased operations in 2017. As a result of intensive mining, the soil and vegetation in this area has been severely damaged over the years. With the environmental protection initiatives promoted by the local government and supported through investment from private capital, the subsequent ecological restoration has been on-going for several years. As a result the previous damaged land is now covered with greeneries, with a new ecological public gar-den to open in 2020.
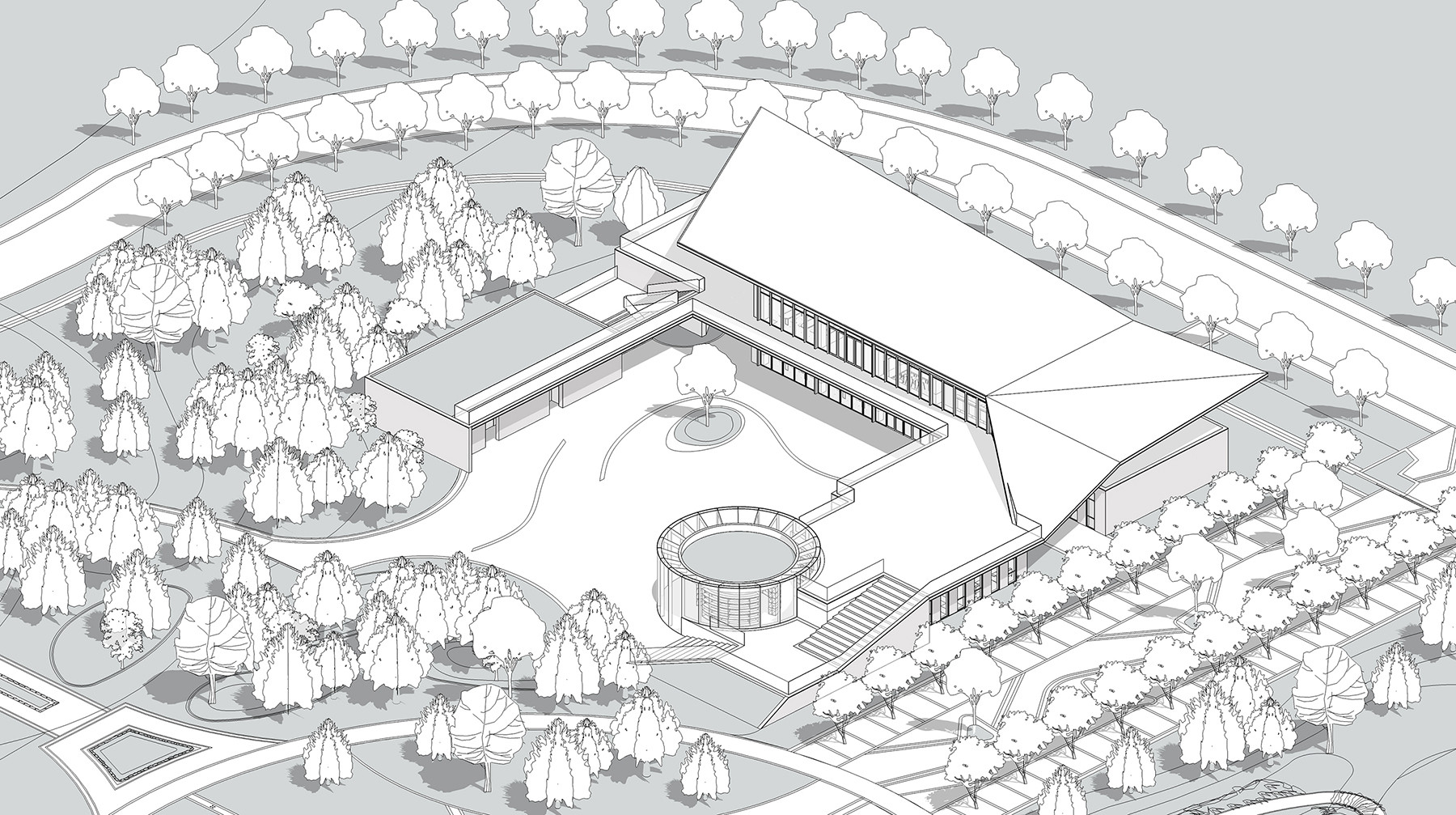
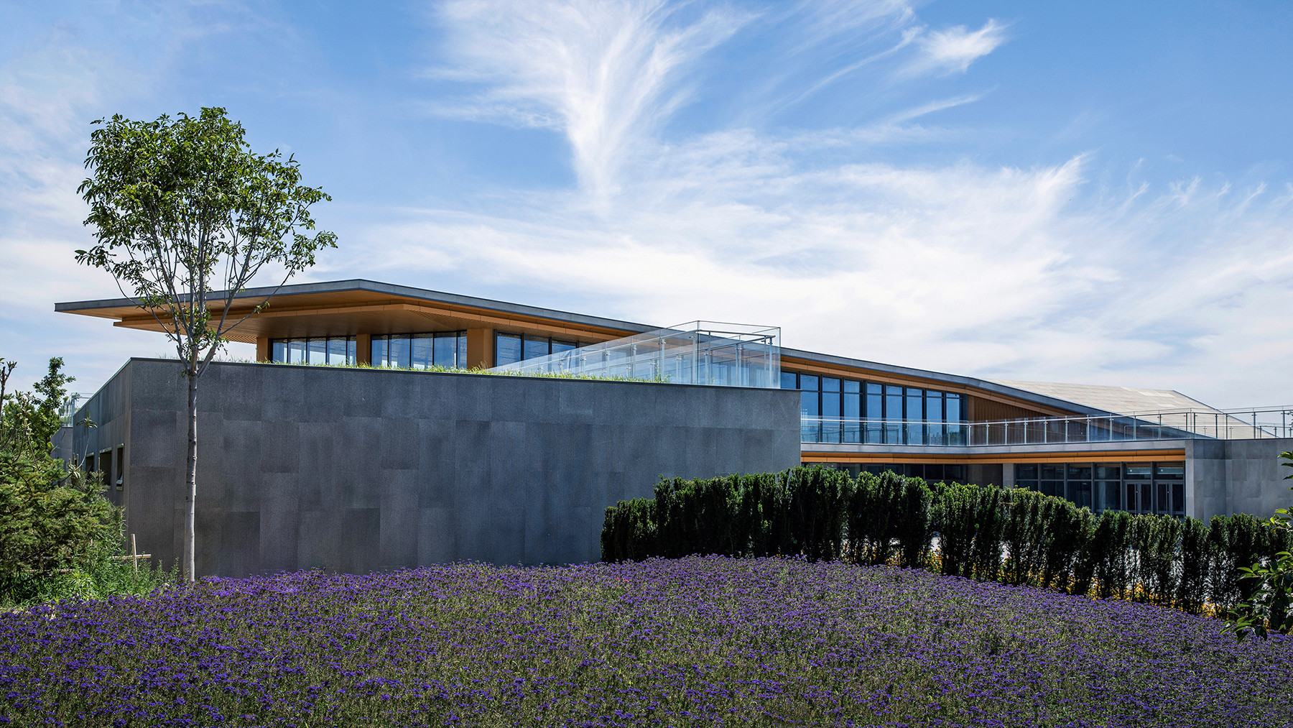
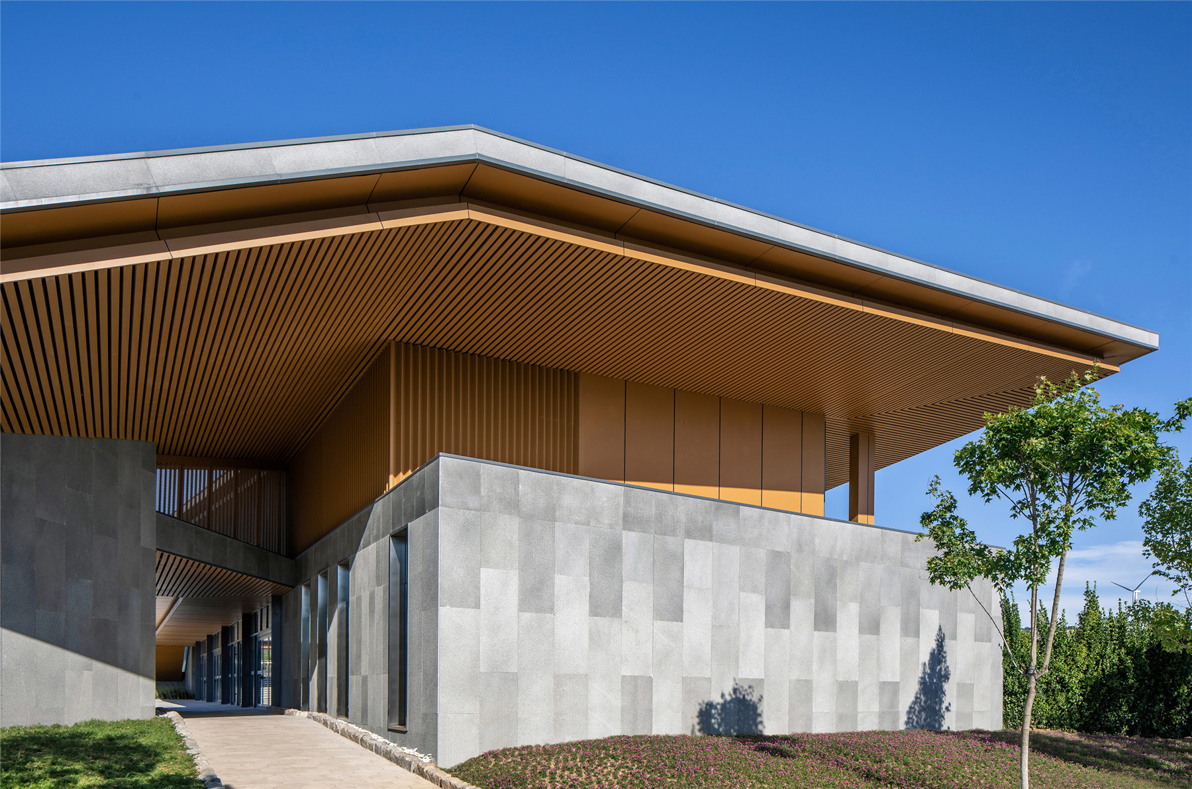
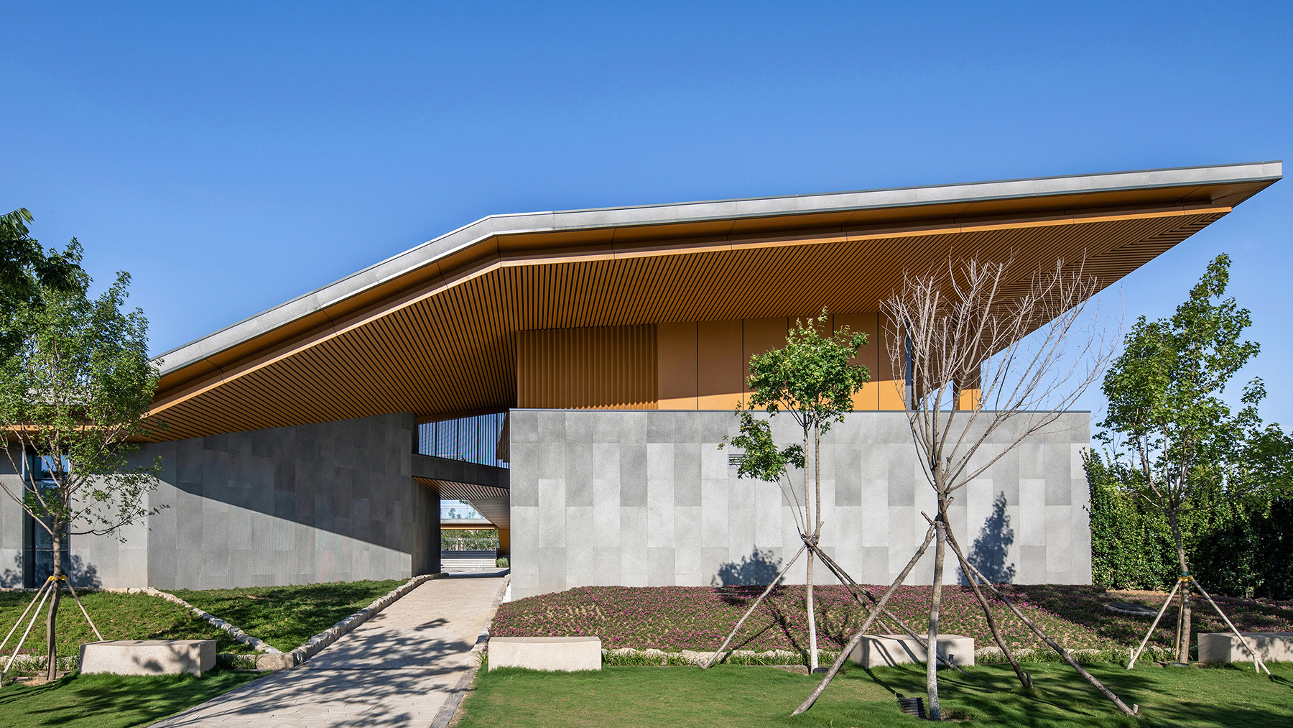
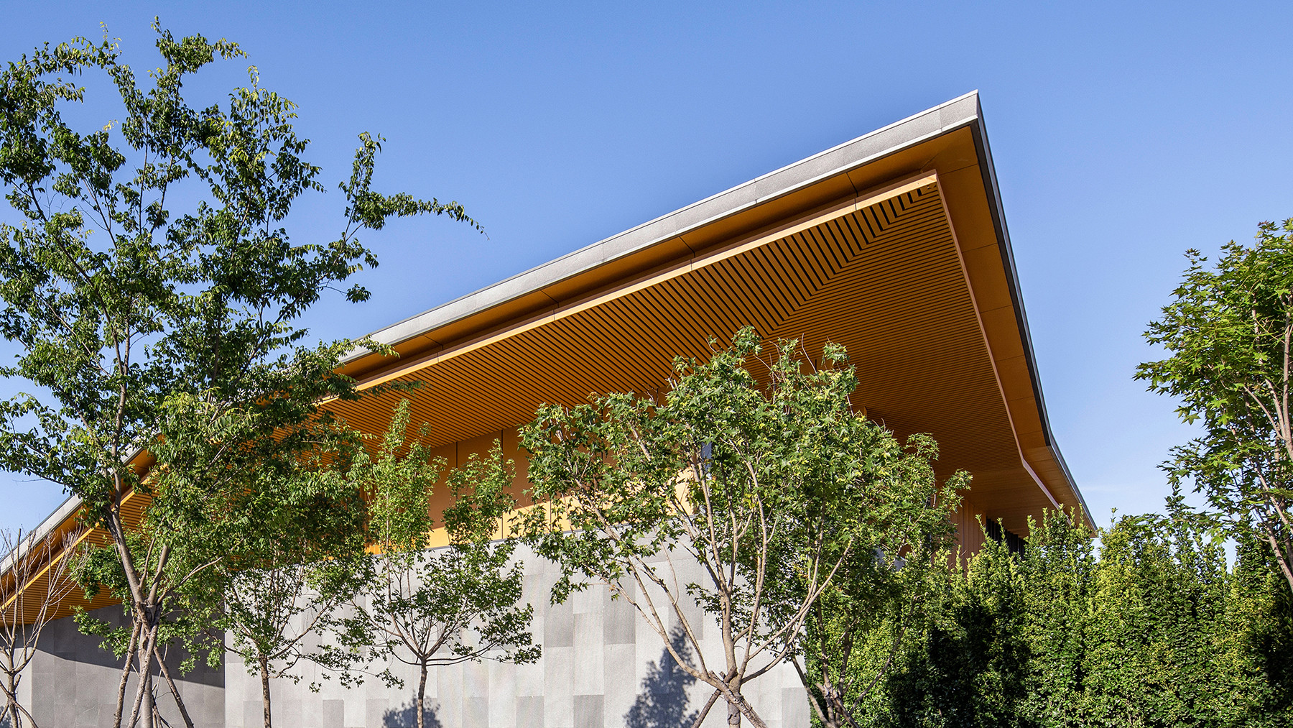
为了唤起对场地的回忆,游客中心的设计概念取义“大地之痕”,用一种尖锐、强悍的建筑语言提醒人们这里曾经发生的生态破坏。“裂痕”起自北端,建筑从大地中升起,向南缓慢爬升至二层,形成上扬的屋顶。作为一座景观中的建筑,连续的屋面模糊了大地与楼层的界限,水平展开的建筑体量与广袤的旷野,同地下的岩层形成呼应。在这片经过修复的大地之上,用一种鲜明的建筑语言,书写出根源于此的诗意。
In order to make reference the site’s previous incarnation, the design concept of the Visitor Centre takes the meaning of ‘a fissure of the earth’, and uses a sharp and powerful archi-tectural language to remind people of the ecological damage that has happened here. As The ‘fissure’ starts from the north, the building rises from the ground and ascends to the second floor as the form extends southwards. With the sense that the building is embedded into the landscape, the continuous roofline blurs the boundary between the ground and the floors, creating a sense of dynamic movement as it rises into the air at the southern point. The horizontality is defined by the buildings mass and langue of the elevation details echo-ing both the vast wilderness of its contextual setting and the strata of the ground below .
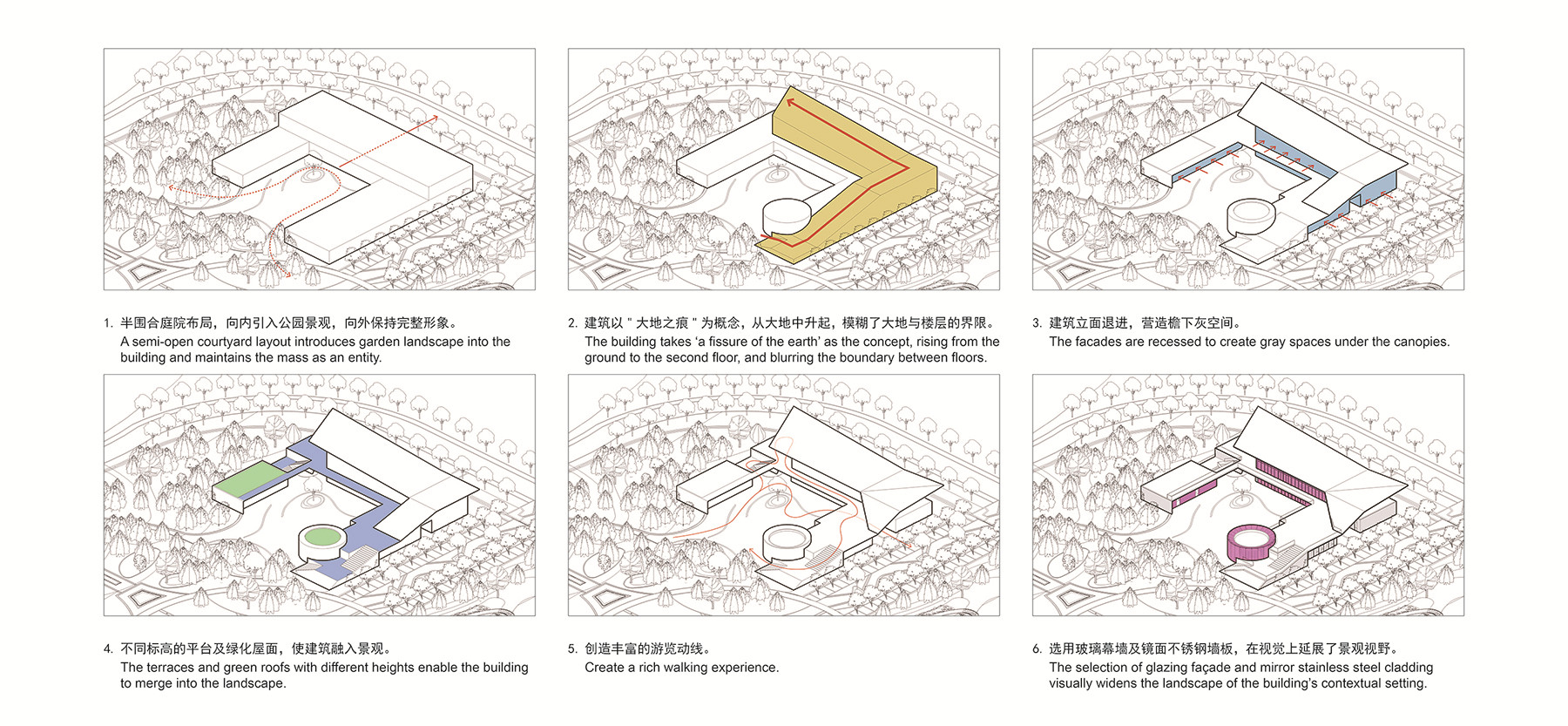
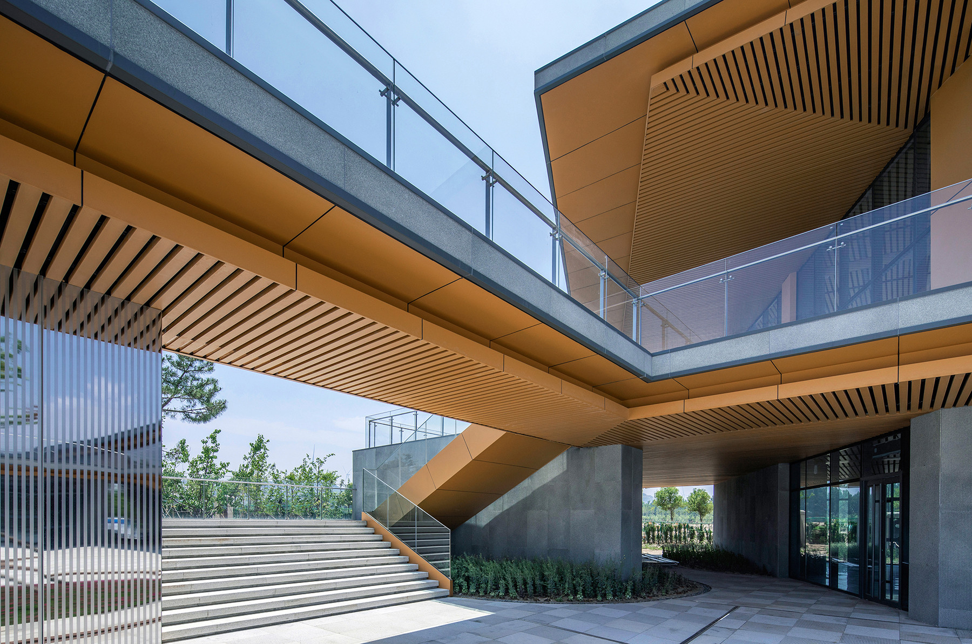
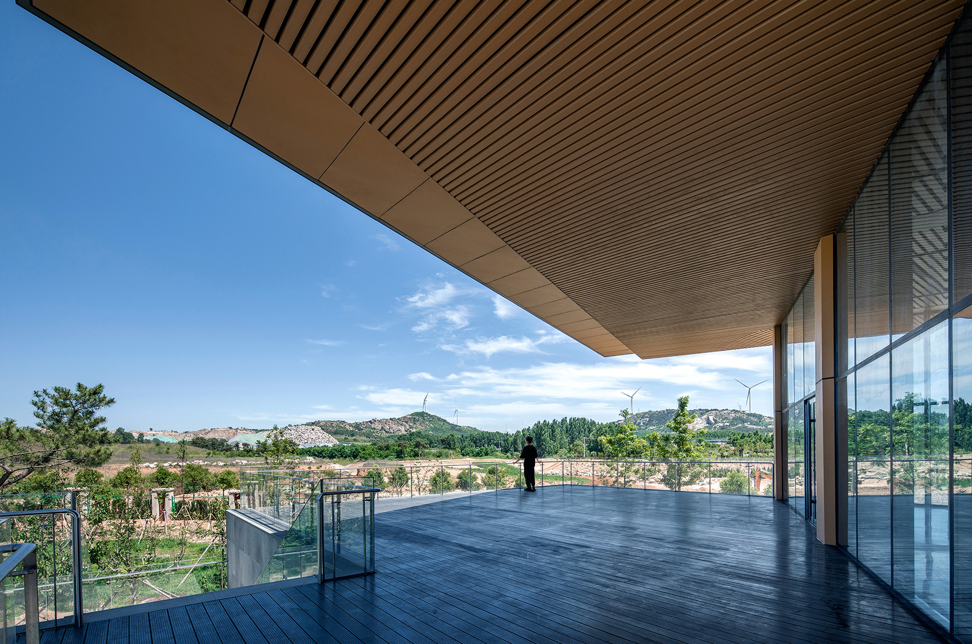
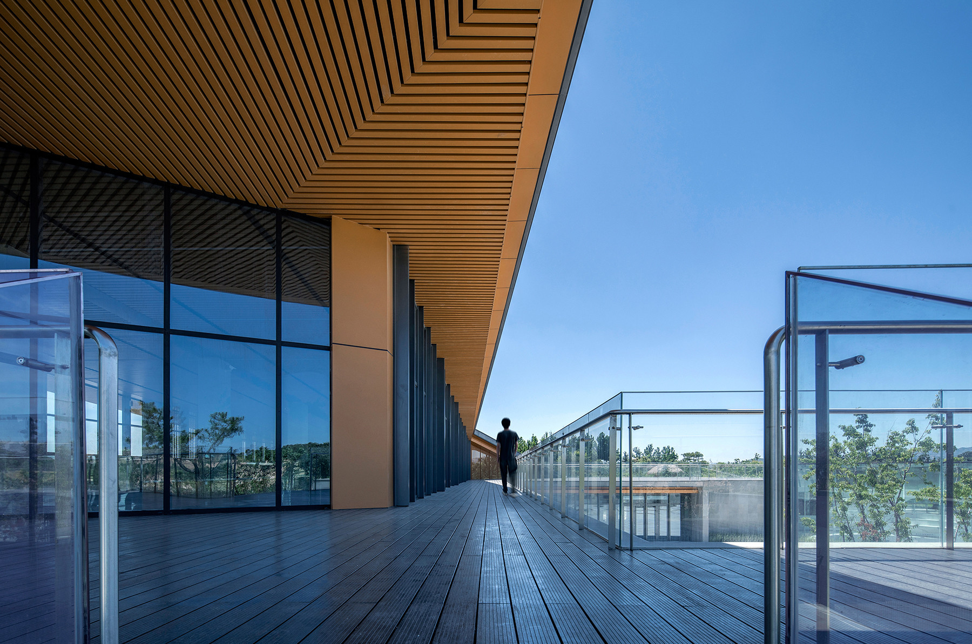
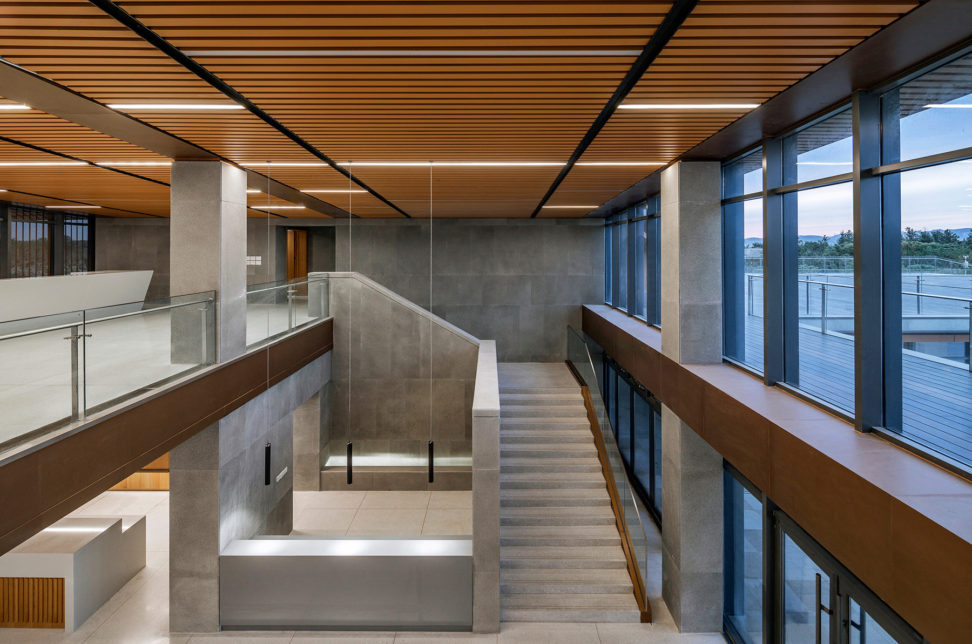

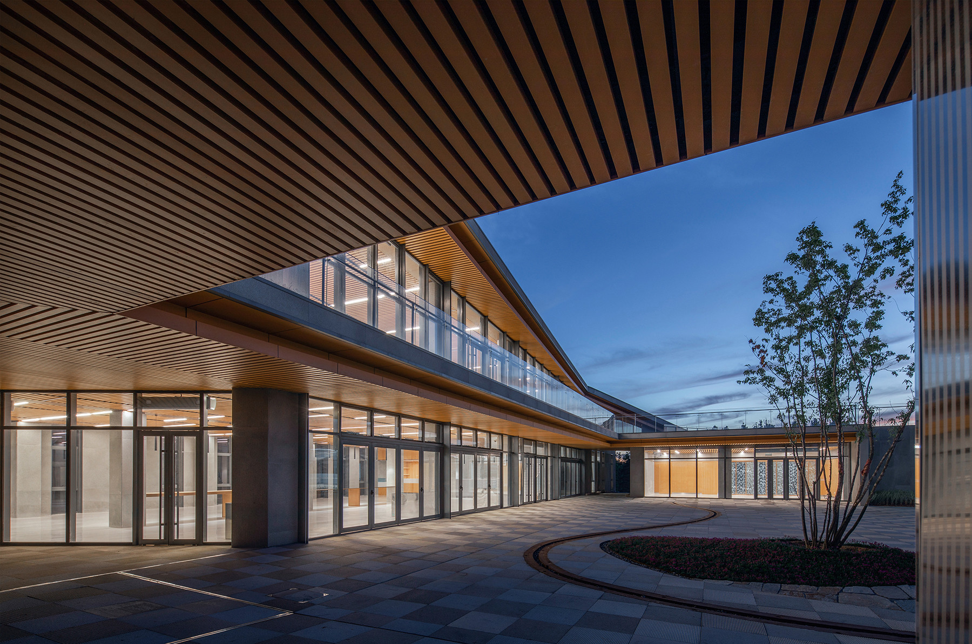
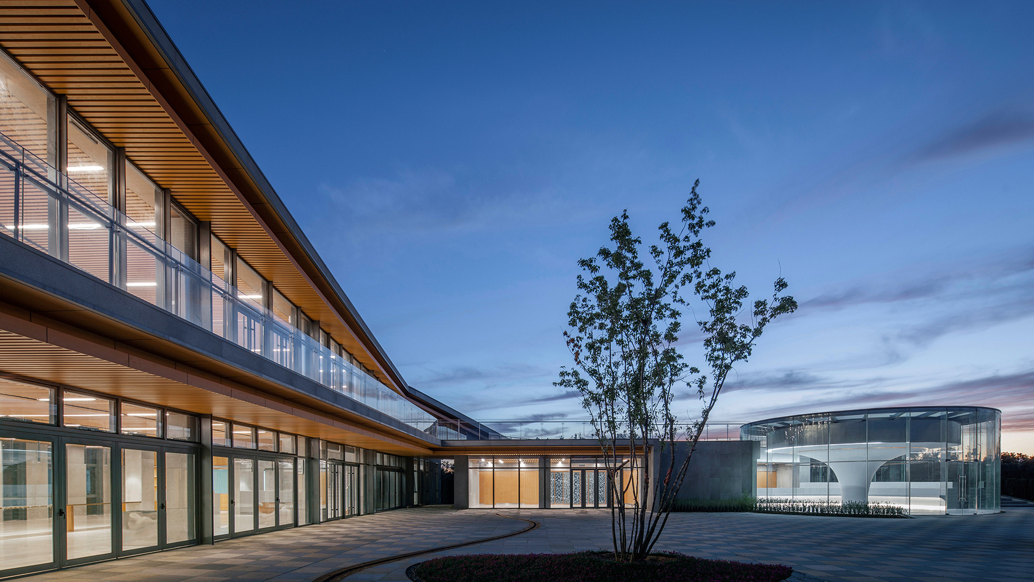
面向北侧的花园景观,建筑采用半围合式庭院布局,包含餐饮、商店、展览、卫生间和园区管理等日常功能。建筑户外设有多个通廊、台阶和平台,形成了丰富的步行空间体验,让游客与建筑之间产生自然而积极的互动,同时也提供了观赏公园的多重视角。对于花园来说,建筑北低南高的态势也建构了一种和谐。
A central courtyard defines the heart of the complex, as daily activities from catering and shopping to exhibition display and property management are set out in rational and intui-tive layout. The outdoor passages, steps and terraces interspersed between the built spaces create a rich walking experience, stimulating not only the interaction between tourists and the building, but also providing multiple perspectives for viewing the Garden. In summary being a poetic composition of harmony between a restored landscape and iconic architec-ture.
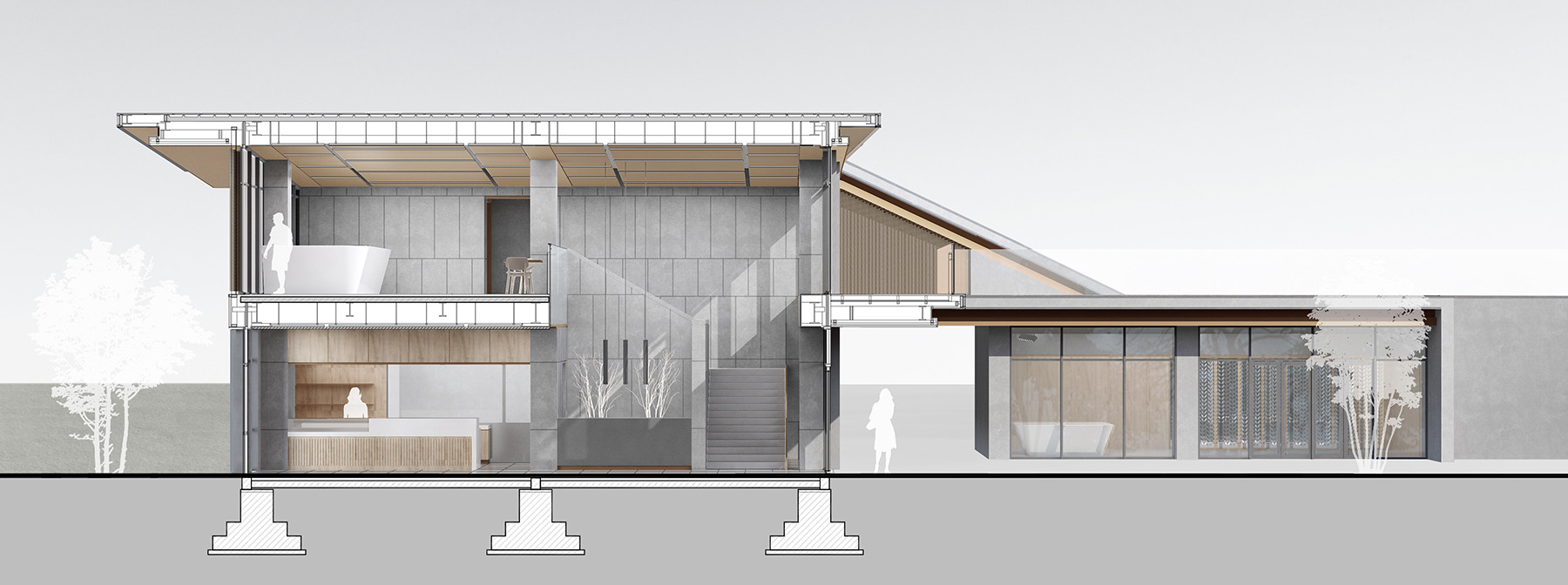
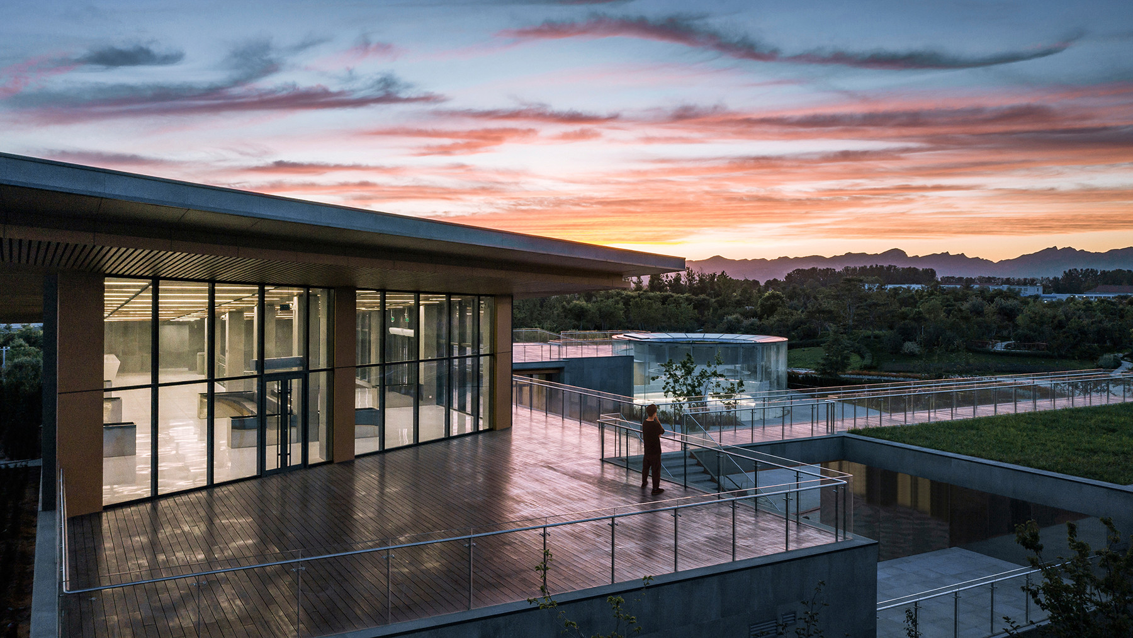

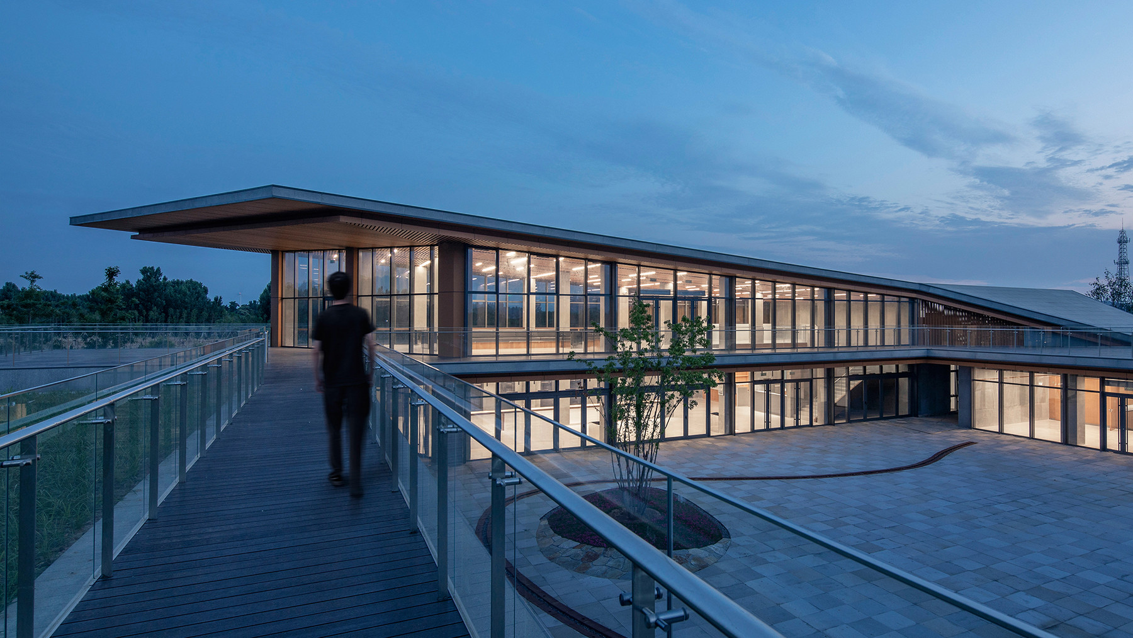
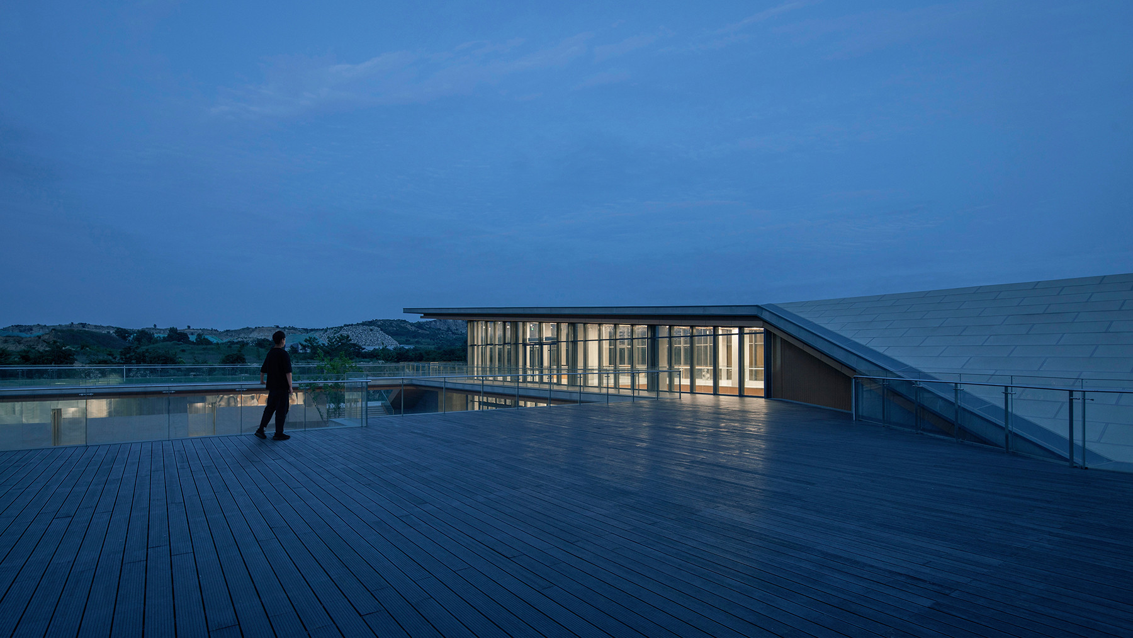
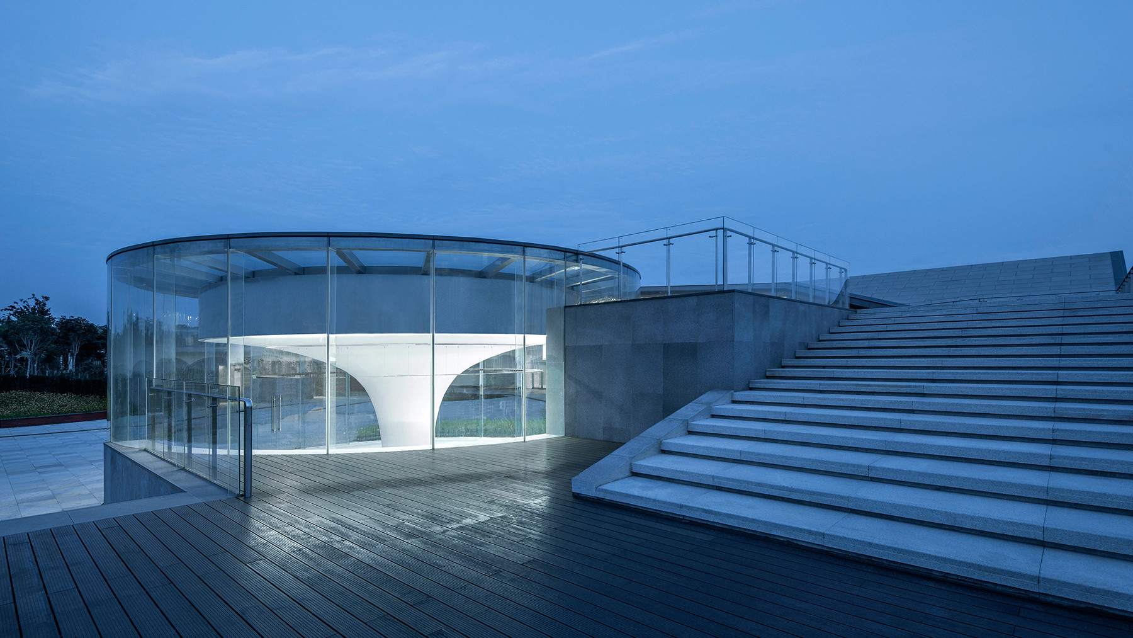

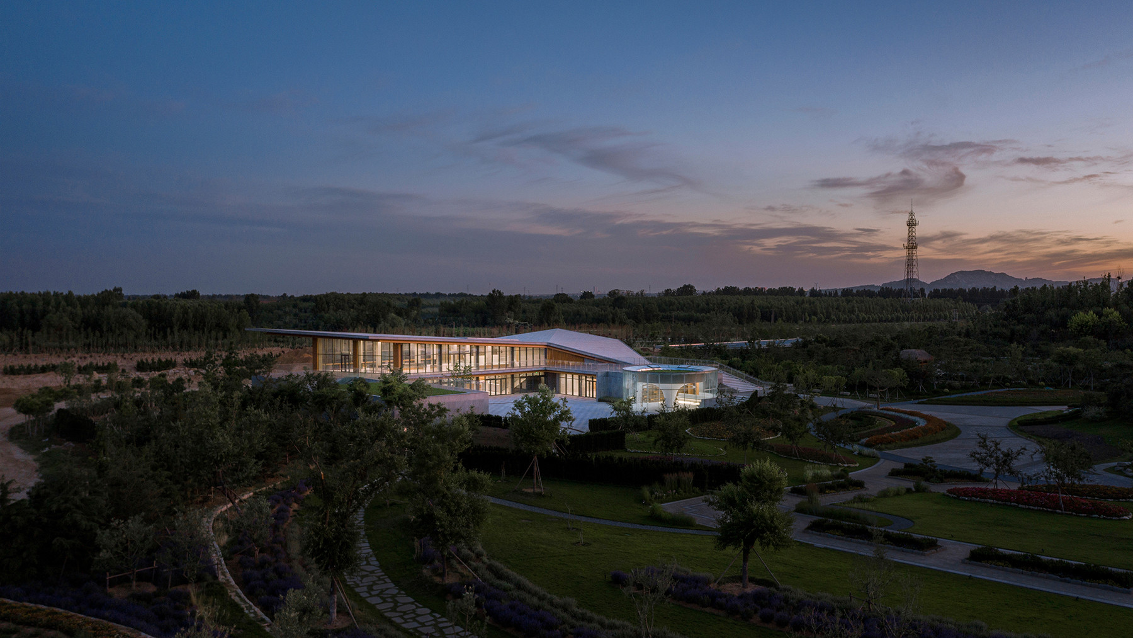
设计图纸 ▽
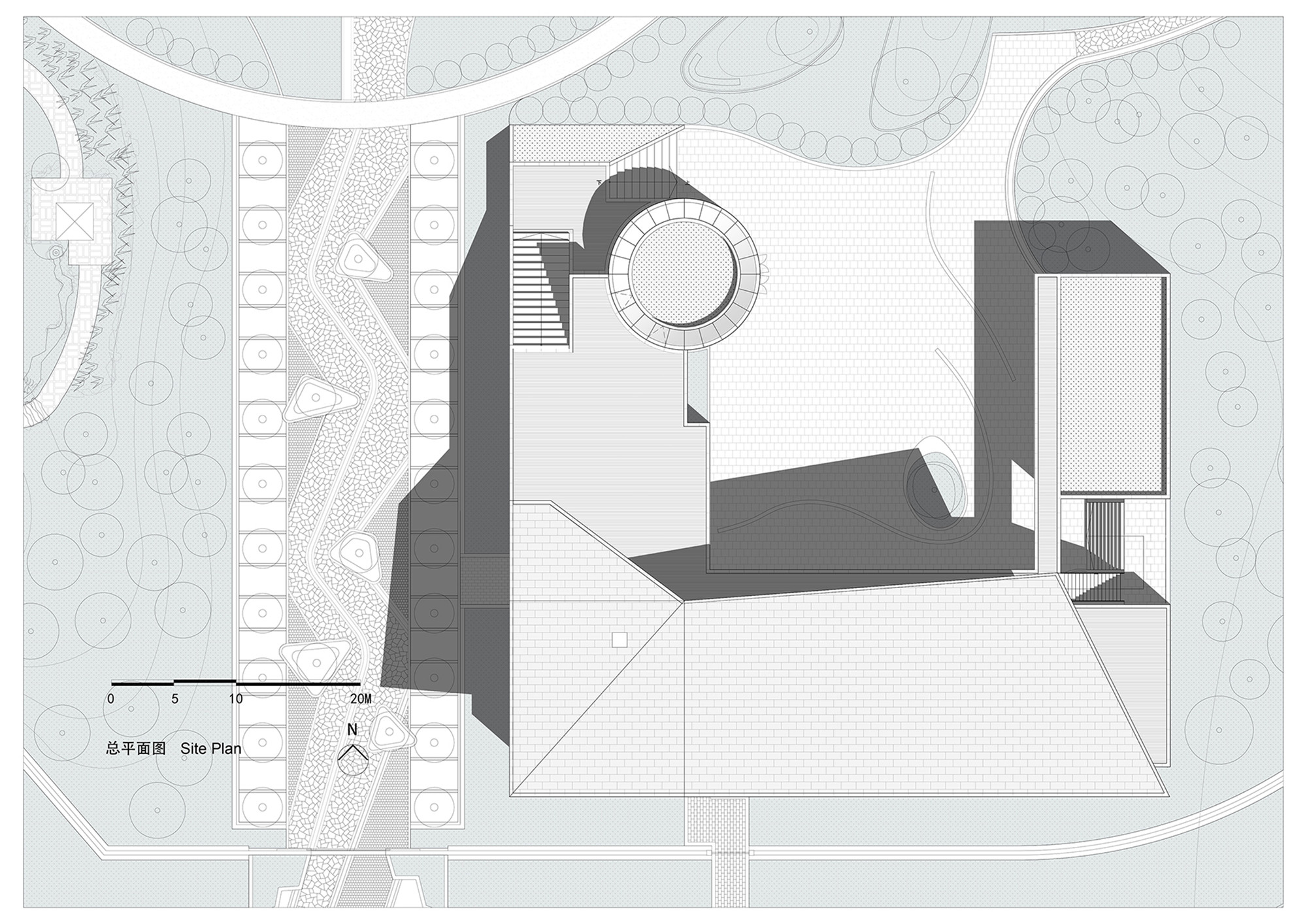
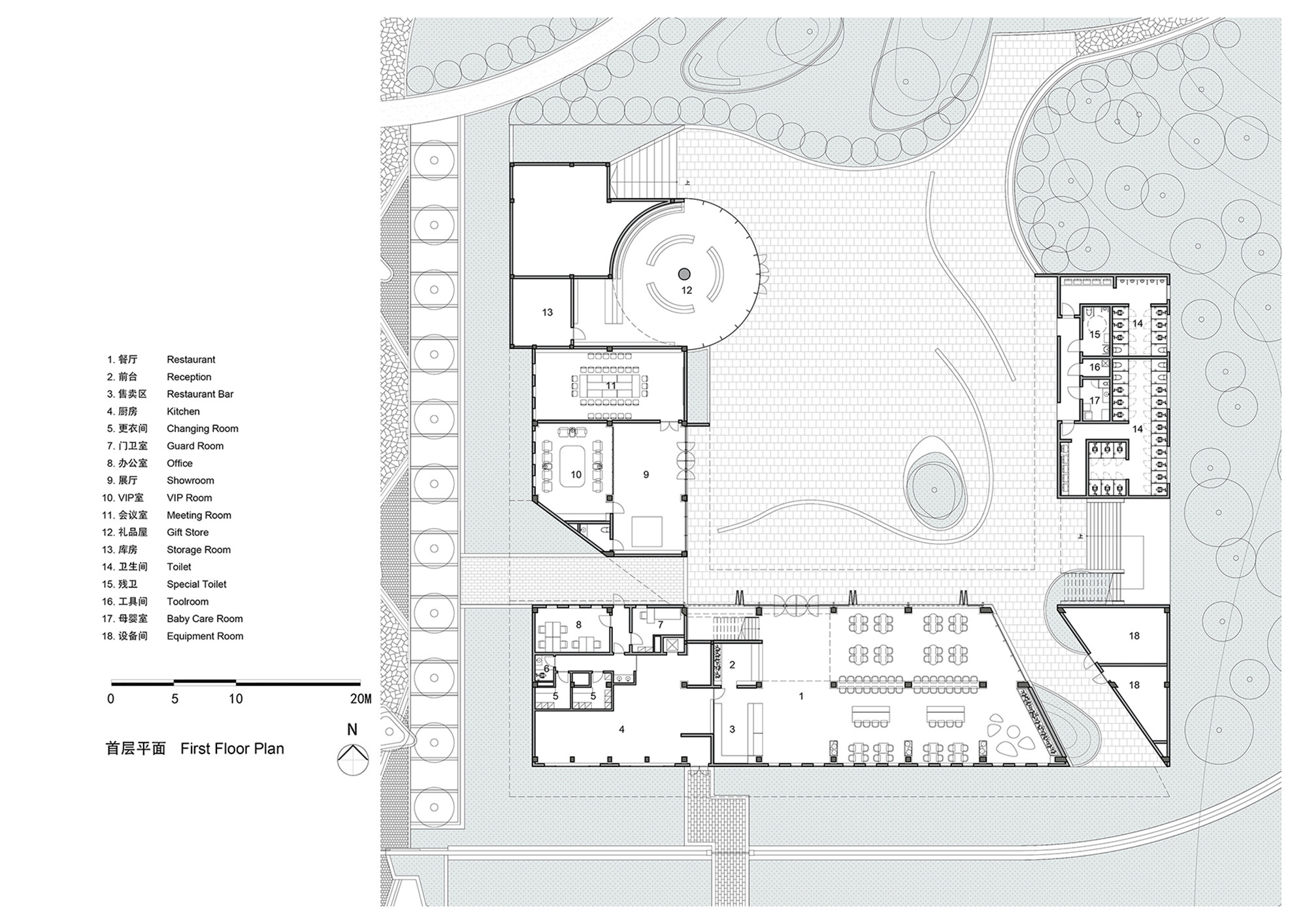
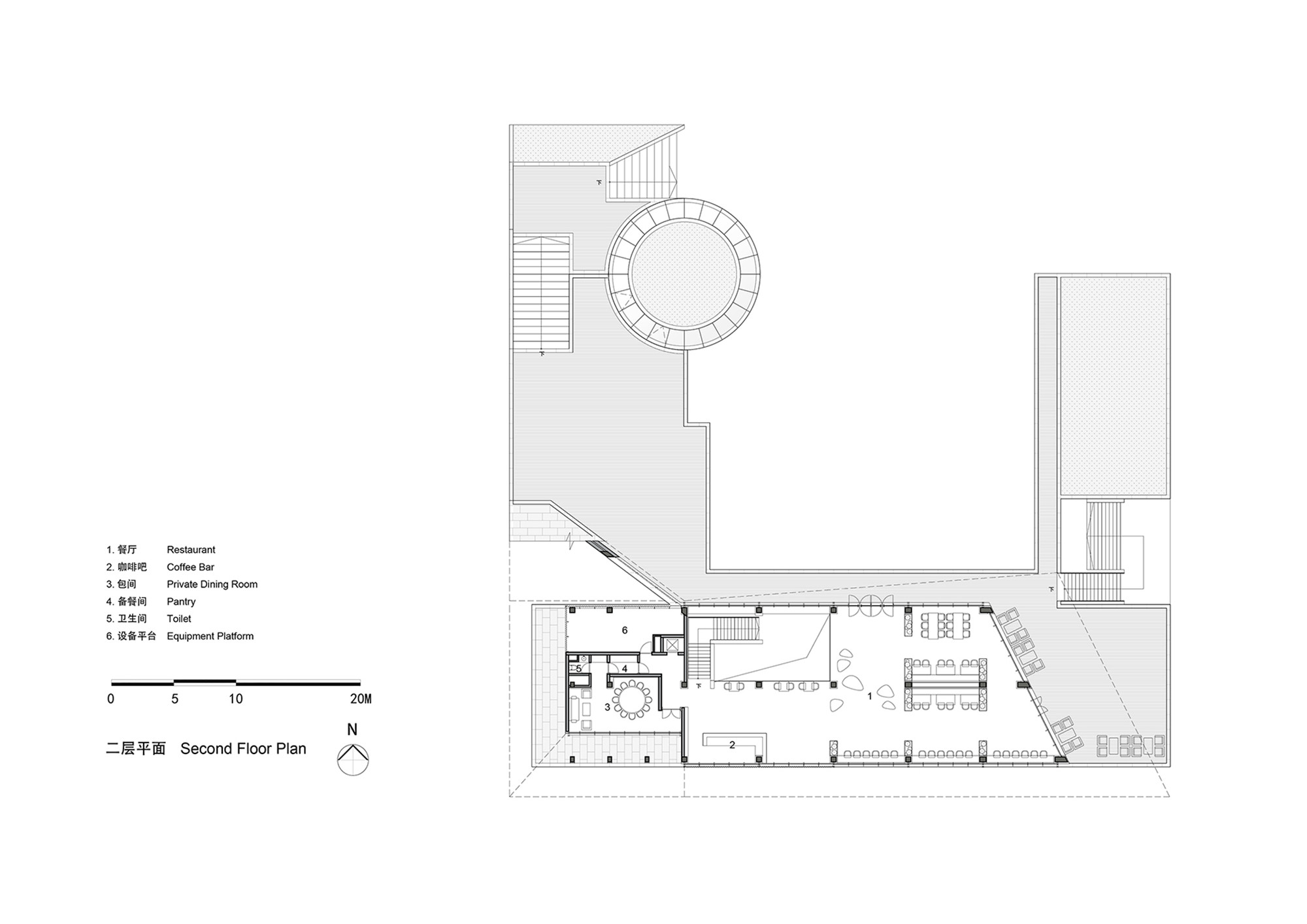







完整项目信息
项目名称:七色山矿坑花园游客中心
项目地点:山东省青岛市平度市东阁街道崔召镇
建筑、室内设计单位:UUA建筑师事务所
主创建筑师: 李泳征、李其郅、姜腾
设计团队完整名单:姜腾(项目建筑师)、Tim Mason、王发路、邓亮、陈立业、吕延锋、王玮
业主:青岛宝翠园林发展有限公司
建成状态:建成
设计时间:2017年11月—2019年3月
建设时间:2019年3月—2019年11月
用地面积:4500平方米
建筑面积:1700平方米
规划设计:青岛景格创意设计有限公司
结构设计:青岛海川建筑设计有限公司
景观设计:青岛景格创意设计有限公司
施工设计:江苏儒林建筑工程有限公司
摄影:金伟琦
版权声明:本文由UUA建筑师事务所授权发布,欢迎转发,禁止以有方编辑版本转载。
投稿邮箱:media@archiposition.com
上一篇:统一而不失灵动的活力场:考纳斯V-PLAZA城市广场更新项目 / 3deluxe
下一篇:我一个人的路斯 | 11