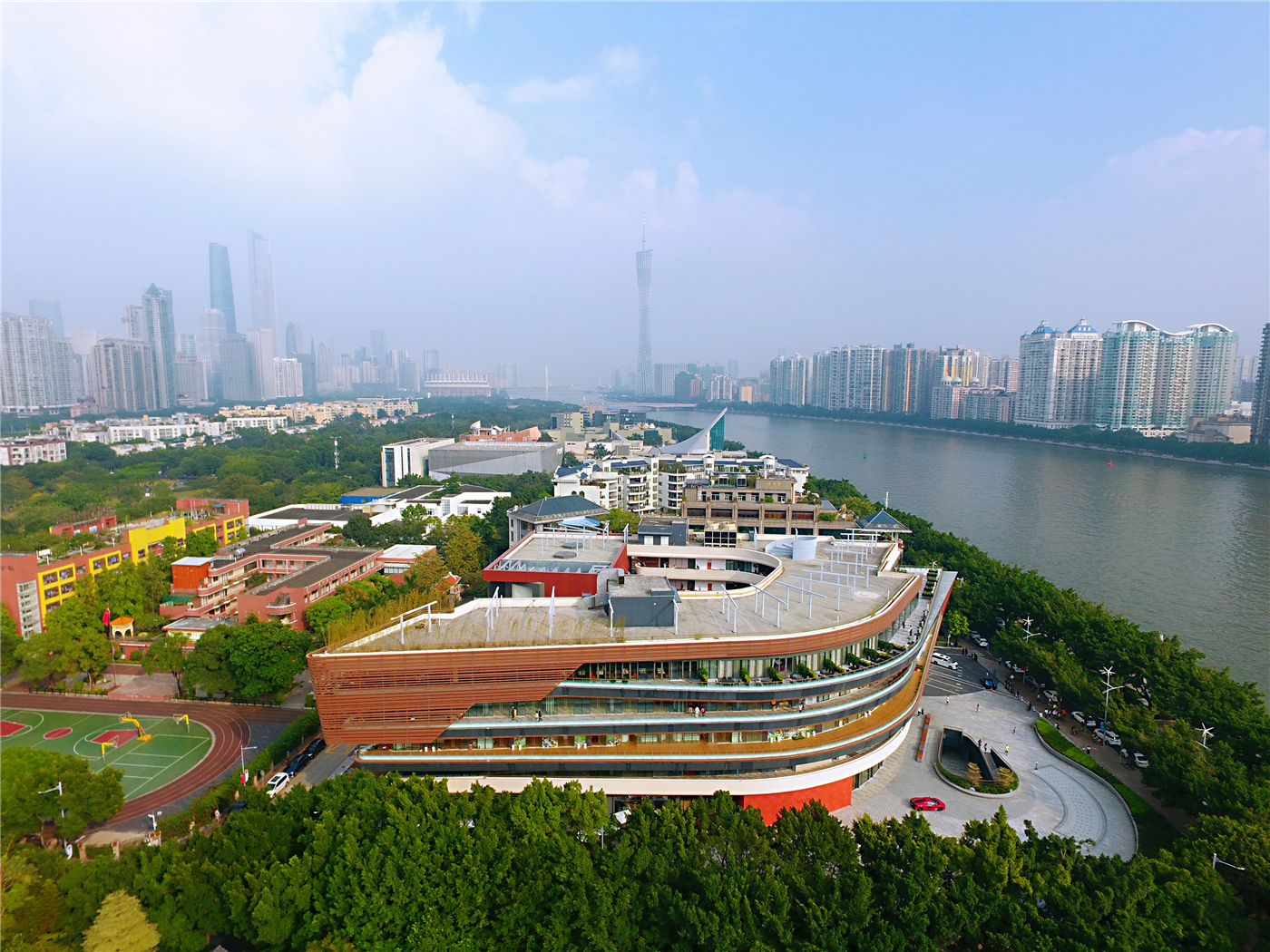
项目地点 广州市二沙岛晴波路1号
设计单位 扉建筑
主创建筑师 米笑
建设时间 2010年秋至2018年
建筑面积 22550平方米
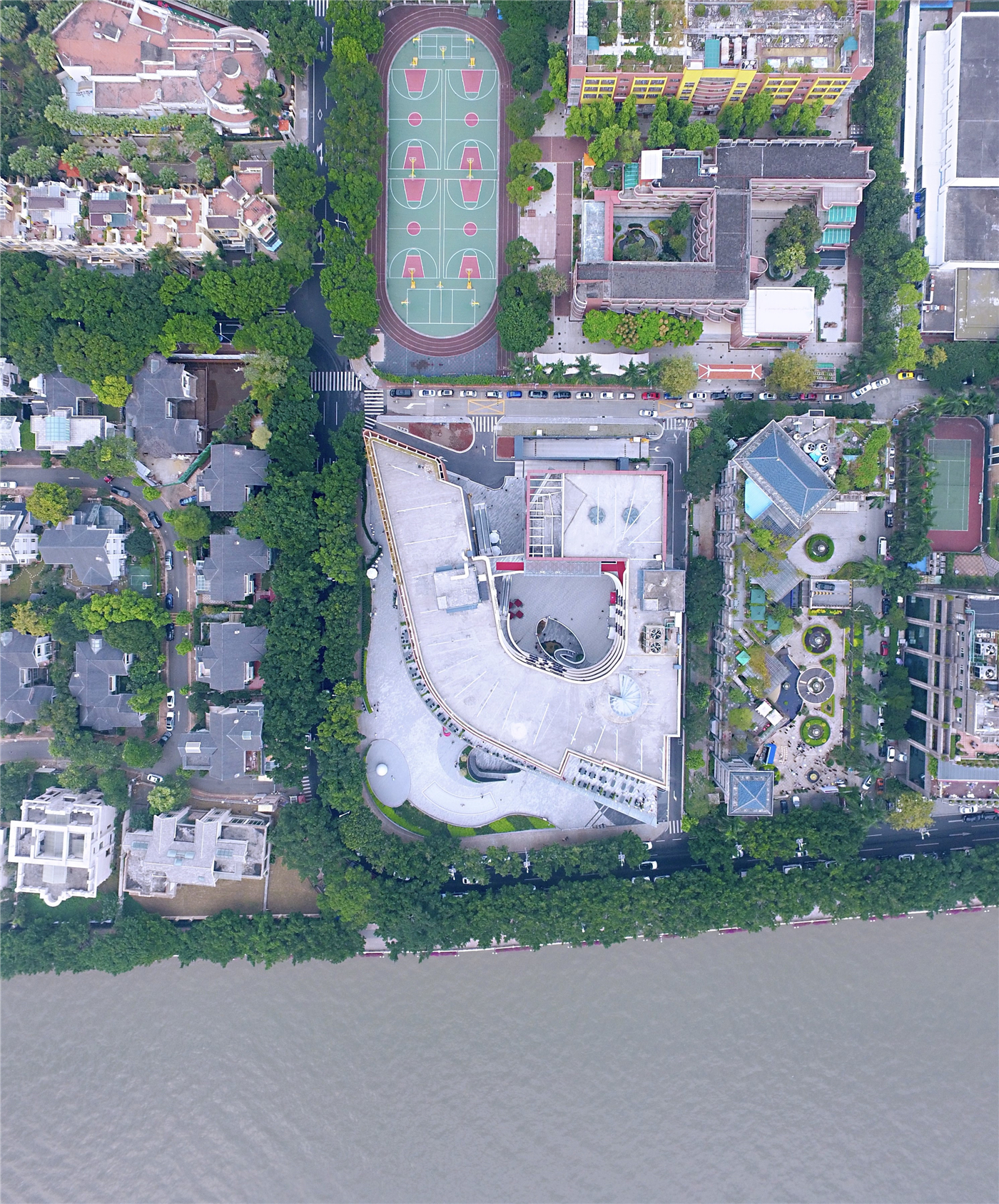
如果要把广州的珠江新城比喻成纽约中央公园周边的高级公寓,广州的二沙岛就像是纽约的长岛(Long Island)。对于拥有人口密度最高之一的广州来说,二沙岛却洋溢着另外一番风情:高贵优雅、浪漫闲适,景色秀丽、风貌宜人。二沙岛位于广州市中心珠江河段上,岛四周江水环抱,风光旖旎。在很多广州人的心目中,二沙岛永远都是富人聚集的天堂。在这个寸土寸金的小岛上,岛周边汹涌的珠江犹如一道高高的围墙,悄然地把这个小岛从大多数广州人的日常生活里抹去。交通设施的缺乏、功能的单一以及土地的私用性,让这个曾经耀眼的明珠逐渐沦为城市孤岛。
If you have to compare the Pearl River New Town in Guangzhou to the high-end apartments around Central Park in New York, Ersha Island in Guangzhou must be Long Island in New York. For Guangzhou, which has one of the highest population densities, Ersha Island is permeated with different vibes: noble and elegant, romantic and leisurely with beautiful and pleasant scenery. Ersha Island is located on the Pearl River in the center of Guangzhou City, surrounded by the river, boasting picturesque natural scenery. In the minds of many people in Guangzhou, Ersha Island will always be a paradise for the rich. On this tiny island, the surging Pearl River around the island is like a high fence, quietly wiping off the island from the daily life of most Guangzhou people. The lack of transportation facilities and functional diversity as well as the private nature of the land make this once dazzling pearl gradually become a really isolated urban island.
二沙岛晴波路1号,一面朝珠江,一面朝世界第二高塔广州小蛮腰;一边是高墙深院的亿万豪宅,一边是广州著名的文化地标星海音乐厅和广东美术馆。一直以来,很多人把二沙岛晴波路1号称之为“二沙岛的最后一颗明珠”。在数年筹建之后,由扉建筑主持设计的二沙岛晴波路1号,揭开了新的面纱——二沙岛“文立方”,一个集城市多元文化生活、艺术馆生活美学、休闲娱乐、时尚潮牌、美食文化于一体的综合体,向市民开放,这也意味着二沙岛从一个功能较为单一、相对排外的私家花园向城市公共客厅的逐渐转变。艺术与生活相互交融,可能性在这里发生。
The site on No.1 Qingbo Road, Ersha Island faces the Pearl River on one side and the world's second tallest tower Canton Tower on the other. On one side, there are hundreds of millions of luxury houses with high walls and deep courtyards; while on the other are Xinghai Concert Hall and Guangdong Art Museum, which are famous cultural landmarks in Guangzhou. For a long time, many people call this site the last pearl of Ersha Island. Now, after several years of planning, the design of Qingbo Road No.1 on Ersha Island, presided over by Fei Architects, has finally been unveiled. Ersha Island Man Lap Fong, which integrates urban diversified cultural life, art museum life aesthetics, recreation and entertainment, fashion brand and food culture, eventually ushers in its opening to the public, which marks the transformation of Ersha Island from a single-function and relatively exclusive private garden to a public city parlor. Art and life blend with each other, and all kinds of possibility takes place here from now on.
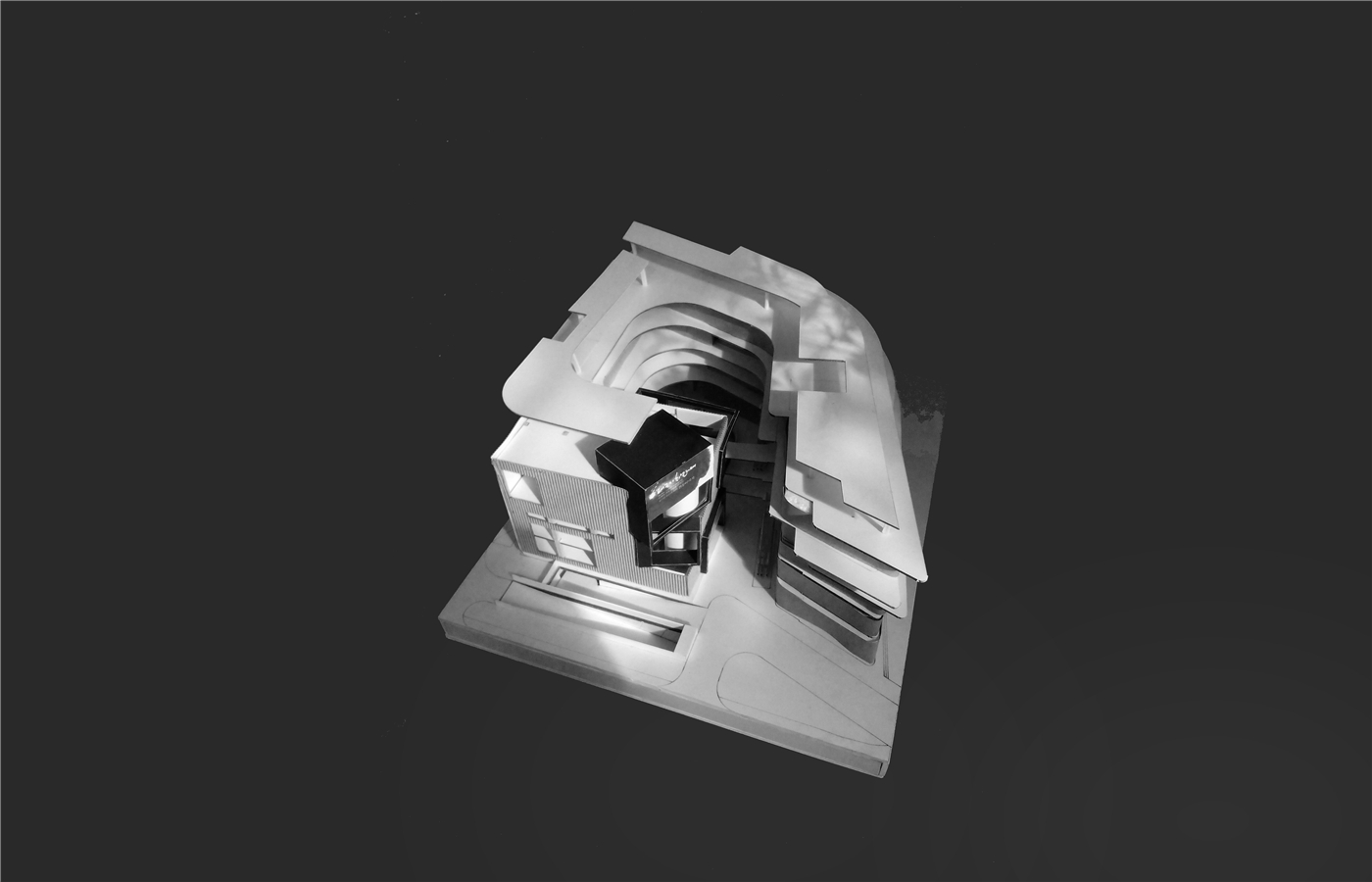
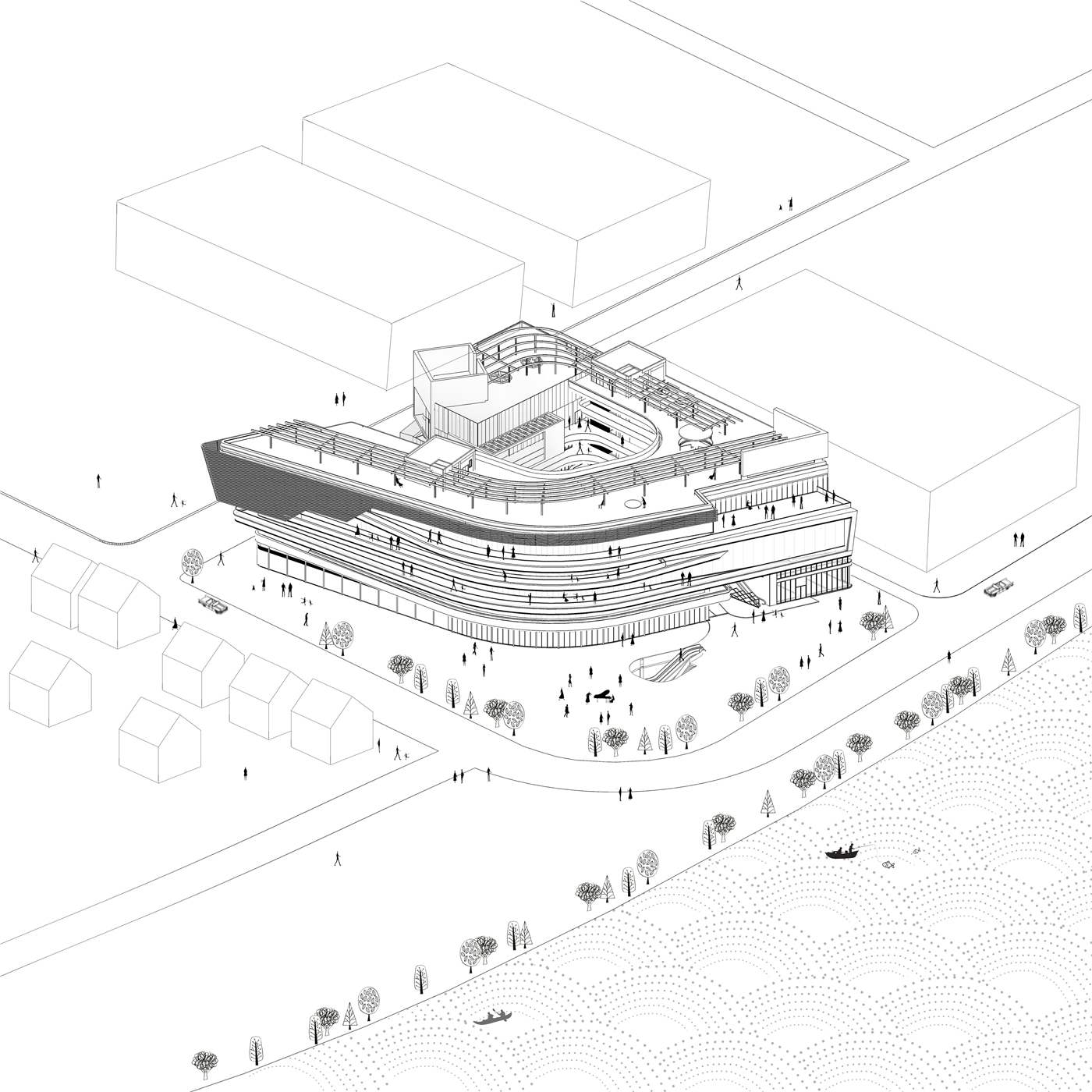

“文立方”是一座面积达22550平方米,地下1层、地上5层的建筑综合体。建筑师并没有遵从传统封闭的商业场所的设计模式,而是从开始就决定将其打造成二沙岛乃至整个广州的“公共客厅”,为广州的市民提供一个可以在二沙岛相遇、聚会、学习和实践各种日常活动的公共空间。
Man Lap Fong is a complex with an area of 22550 square meters, 1 underground floor and 5 floors above the ground. Obviously, the architect did not follow the traditional design mode of closed commercial premises, but decided from the beginning to make Man Lap Fong a public parlor of Ersha Island and even the whole Guangzhou, providing Guangzhou citizens with a real public space in which they can meet, party, learn and practice various daily activities.
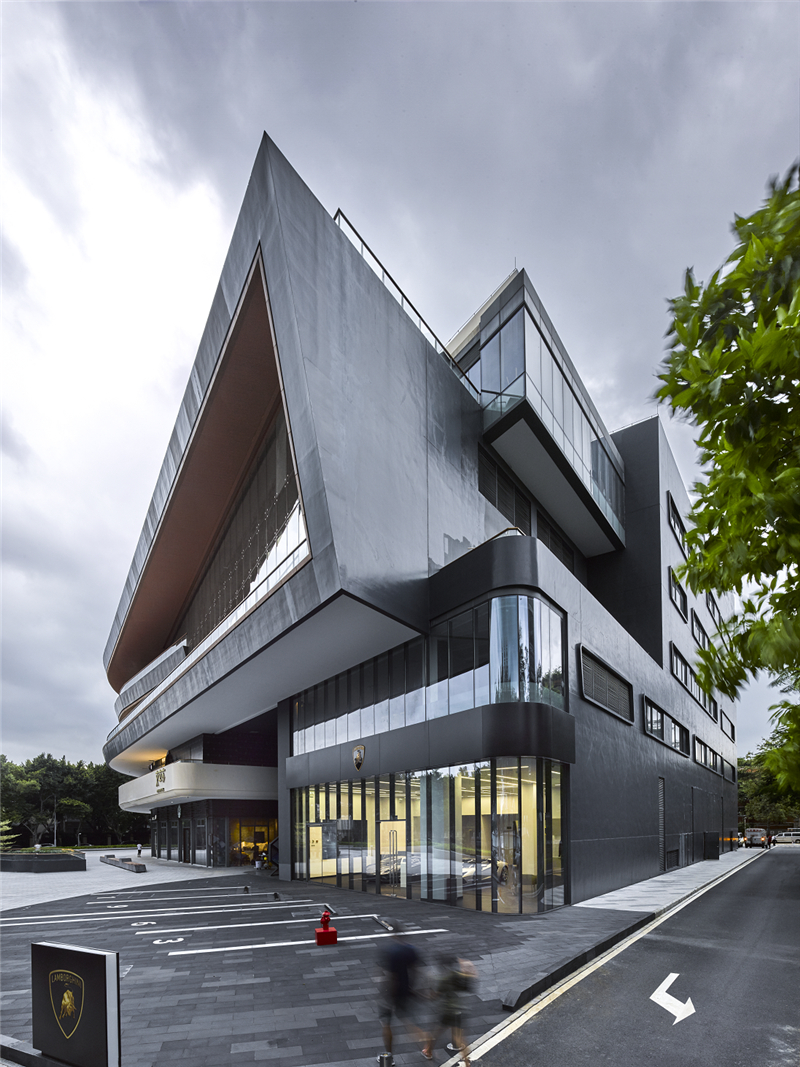

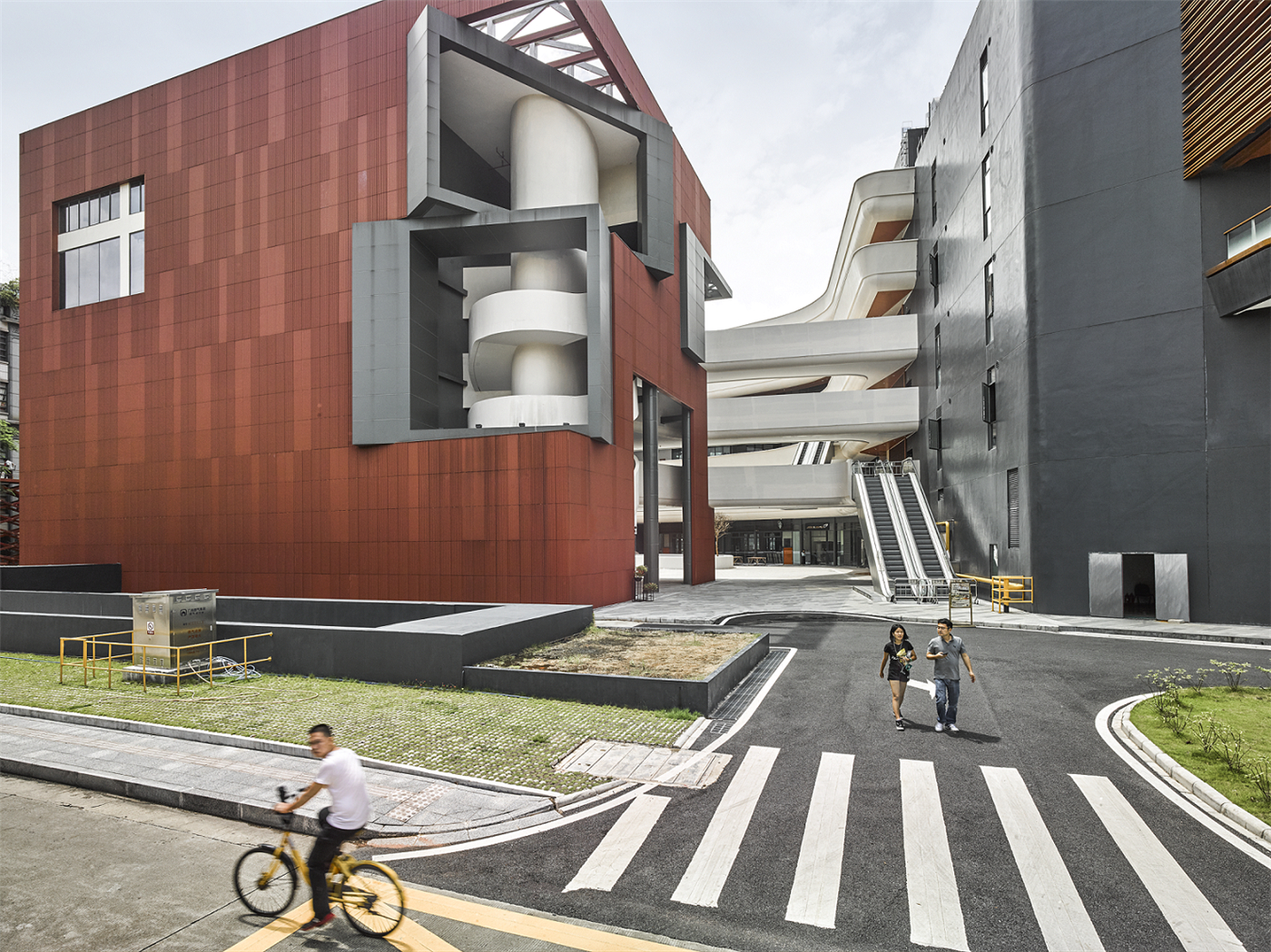
今天,封闭的建筑综合体模式主要应用于大型商场这一建筑类型,通过大门/保安和密不可透的建筑外立面形成了私有和公有的内外界限,营造了隔离、排斥和分裂的歧视性商业空间环境。大多数封闭的建筑综合体提供的是较受局限的使用方式和压抑的空间经历。因缺乏孔隙度和接触点,因此不能产生像传统街头生活那样拥有生生不息的活力与邻里之间的温暖气息。在这一理念基础上,建筑师一反传统内廊围绕中庭的设计范式,把建筑内部的步行空间置放到建筑的外缘。建筑师打破了街道必须在地面的惯例,把街道概念扩大化,将街道延伸到脱离地面的空中长廊,形成一个连续围绕扭转的立体城市街道,各种活动和事件便交织穿插在这个三维街道网络里,为不同领域的人们营造共同的街道聚落。
Today, the closed building complex model is mainly applied to the type of large shopping malls, which defines the internal and external boundaries between private and public space through gates/guards and impenetrable building facades, and establishes a discriminatory commercial space environment of isolation, exclusion and division. Most enclosed building complexes offer very restricted uses and oppressive spatial experiences. They lack porosity and contact points and as a result, fail to produce the endless vitality and warmth between neighbors in traditional street life. Based on above consideration, architects put the walking space in the interior of the building on the outer edge of the building, which is contrary to the traditional design paradigm of the corridor around the atrium. The architect broke the convention that the street must be on the ground, expanded the concept of street and extended the street to the air corridor from the ground to form a continuously twisted three-dimensional city street. Moreover, various activities and events were interwoven into this huge three-dimensional street network, creating a common street settlement for people from different walks of life.
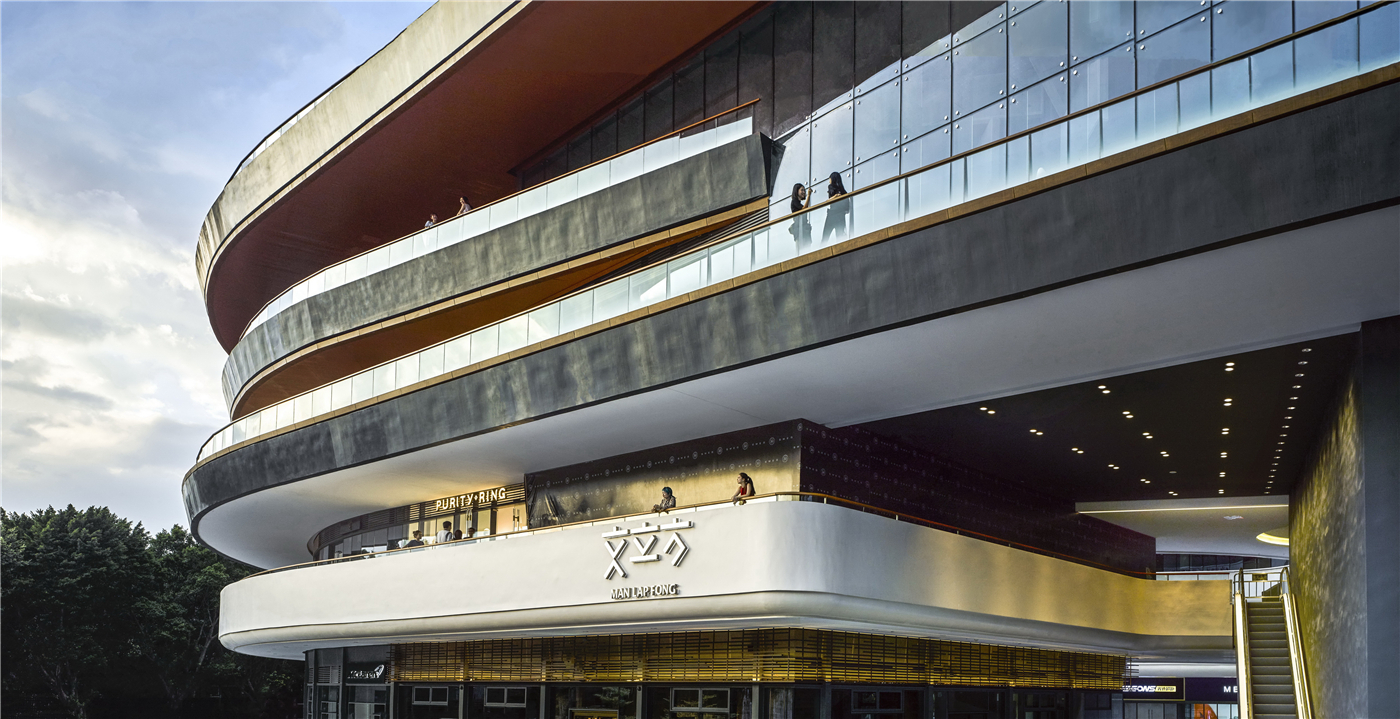
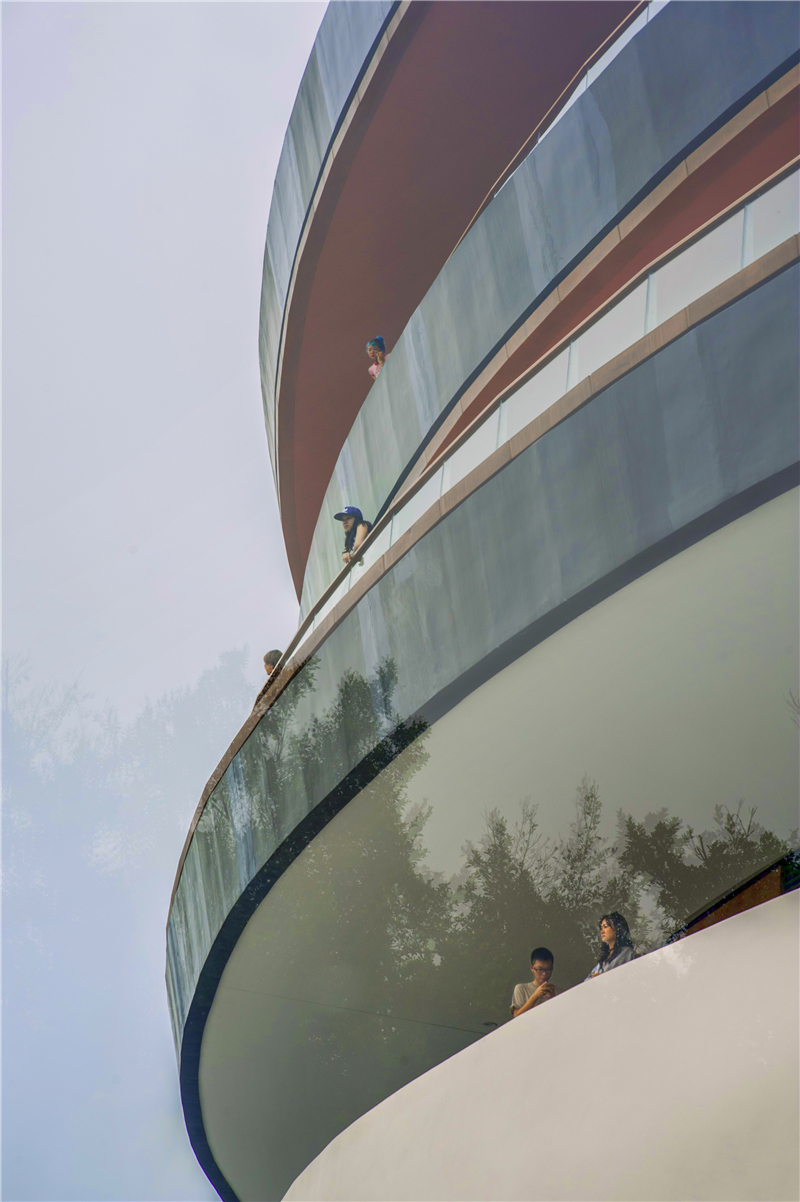
在“文立方”,三维的街道是最重要的公共空间类型,它是人们日常活动及不同领域人群交流的街道聚落。这个三维的街道调动起了一个功能矩阵,不仅仅连接起了人、物体和各种空间,同样也组织了一个贯穿其中的动态的过程和日常事件。当沿着贴护在建筑立面总约1公里长的长廊层层往上逛的时候,人们除了可以实现街谈巷访和各种非正规活动之外,还可以欣赏遥望珠江新城时不同的角度:一边是最美的城市,而另一边却是最温暖的日常。
In Man Lap Fong, three-dimensional streets are the most important type of public space, which are street settlements for daily activities and exchanges of people from different walks of life. This three-dimensional street mobilizes a functional matrix of connective voxels. This function matrix not only connects people, objects and various spaces, but also organizes a dynamic process and daily events throughout them. When people stroll along the corridor layers about one kilometer long attached to the facade of the Man Lap Fong building, they can not only conduct street talks, alley visits and various informal activities, but also appreciate the scenes of Pearl River New Town when looking from different angles from Man Lap Fong: one side is the most beautiful city, while the other side is the warmest daily life.
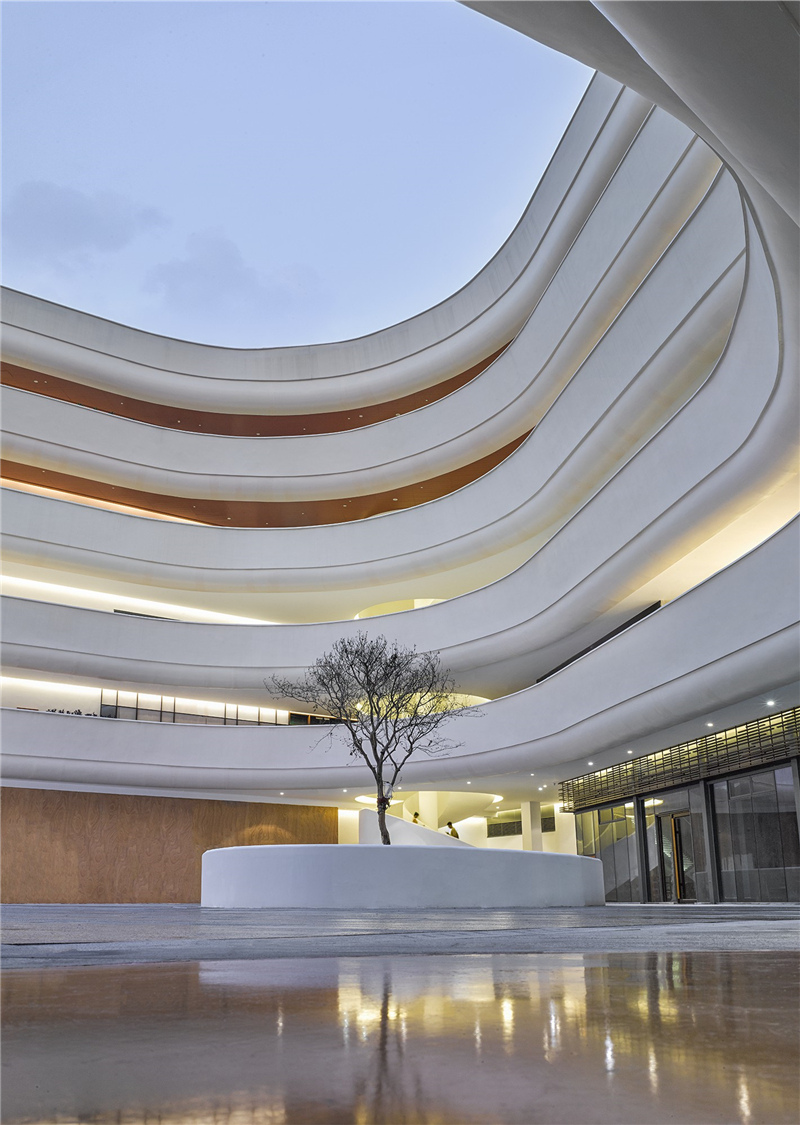
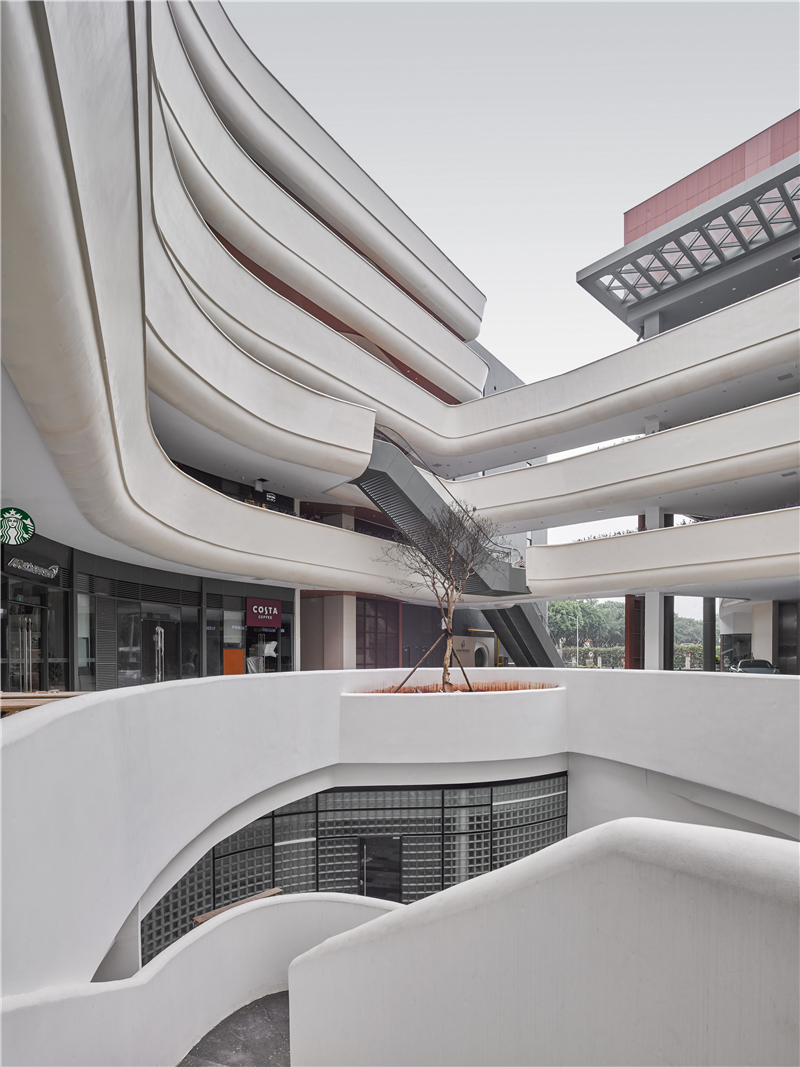
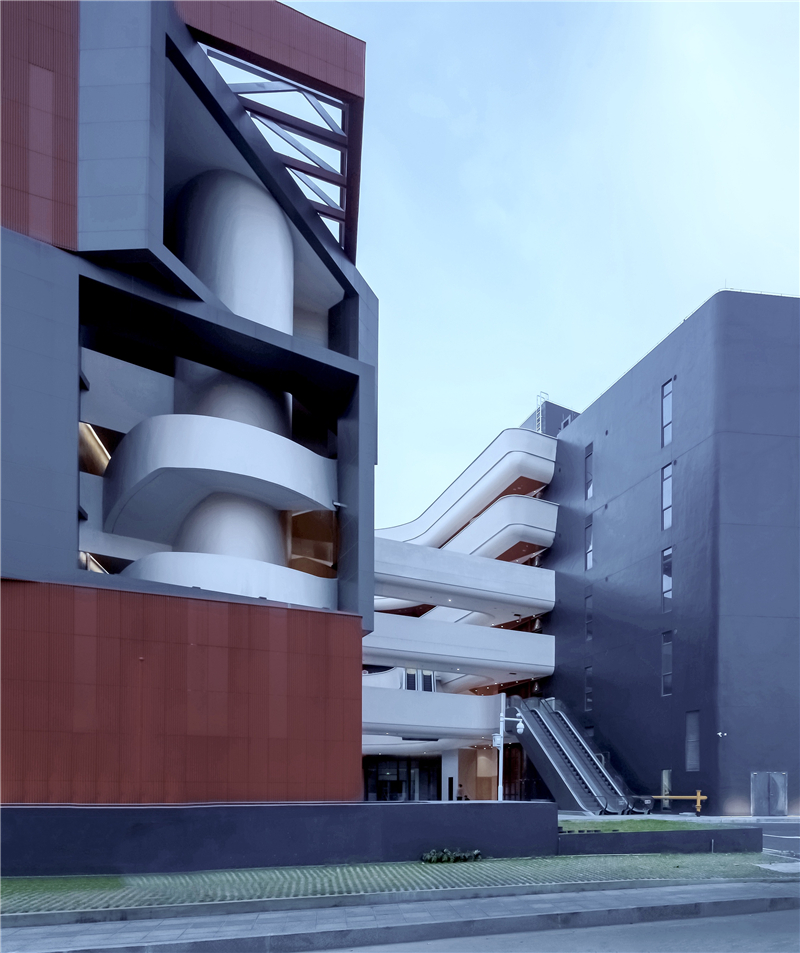

建筑弧形的外立面整体柔和而有张力,局部细节的变化却有着诗性的呈现。建筑外围的花基同样采用了波浪进退的元素,既可成为市民休憩的椅子,同时保留了建筑整体的美观与协调性。
In this project, the whole curved facade of the building is soft and tensile, but the change of specific details has a poetic presentation. The flower base outside the building also adopts this wave element, which can not only become a chair for citizens to rest, but also retain the overall beauty and harmony of the building.
“三维街道”的概念来源于广州传统的街道类型——广州骑楼街。建筑师通过挖掘广州骑楼街头生活的精神,试图在这个项目里设计一个新的建筑综合体的空间组织模式。这个模式具体探讨了广州骑楼街一个连贯的邻里形态(街道、建筑物和公共空间)及其可见/不可见的关系(不确定事件和人的活动),通过这种形态和关系提出一个新的建筑综合体空间的管理模式,以缓解二沙岛日益私人化的状态。设计上,建筑师借用了骑楼街的神而非形,试图以现代语言再现传统。只有在南方尤其是广州,骑楼的空间管理模式才会显得如此重要。所有的活动——无论家庭的还是社区的,无论私人的还是公共的——都可以在骑楼街上发生:打牌、跑步、做饭、吃饭、工作、看电视、开会、喝茶聊天、贩卖等。
The concept of three-dimensional street comes from the most traditional type of street in Guangzhou - Guangzhou Qilou Street. By rediscovering the spirit of arcade street life in Guangzhou, the architects tried to design a new spatial organization model of the building complex in the Man Lap Fong project on Ersha Island. This model specifically explores a coherent neighborhood form (streets, buildings and open space) and its visible/invisible relationship (uncertain events and human activities) of Qilou Street in Guangzhou, through which a new management model of building complex space is proposed to alleviate the increasingly marginal status of Ersha Island. In the design of Man Lap Fong, the architect borrowed the spirit rather than the shape of Qilou Street, trying to reproduce the tradition in modern language. Only in the south, especially in Guangzhou, the space management mode of arcade will be so important. All activities - family and community, private and public - can take place on arcade streets: playing cards, running, cooking, eating, working, watching TV, having meetings, drinking tea, chatting and selling.
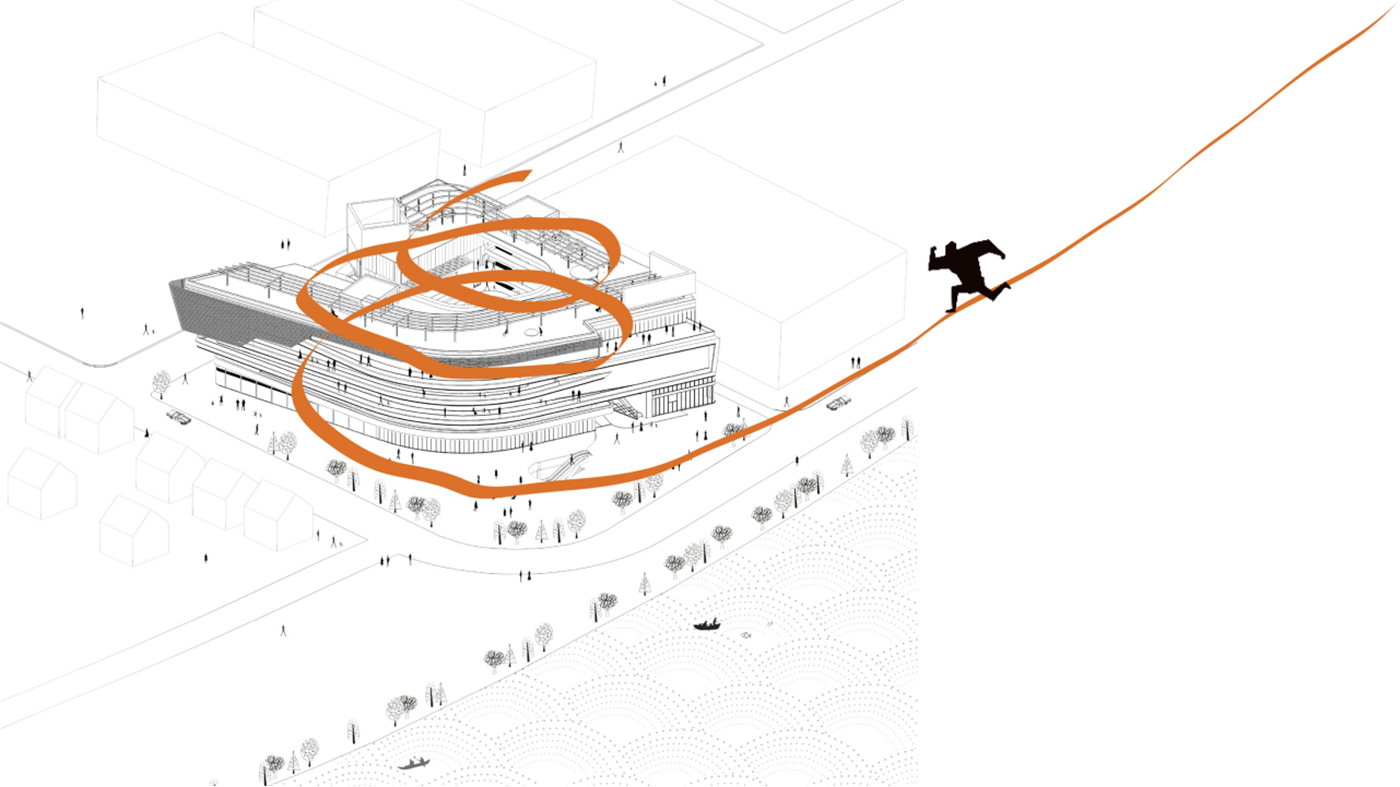


“文立方”建筑立面并不是一个传统意义上的一个隔离薄墙,而是一个各种事件和活动层层叠加的加厚空间——一个三维的街道。其建筑空间可以营造更多的可能性,在不同的时间段为不同的人群提供不同的服务、活动和使用功能。在这个意义上,它既是步行空间、工作空间、交流空间、商业空间,同时也是展示各种真实日常生活和社会活动的艺术空间,一个属于所有人的“公共客厅”,这正是建筑师设计的初衷。其街道是创新的、有活力的、逐层变化着的,同时也是包容的、公共的街市。
The facade of Man Lap Fong building is not a flat flowing space for customers to shop and consume in the traditional sense, but a thickening space for various events and activities - a three-dimensional street. The charm of Man Lap Fong’s architectural space lies in that it can create infinite possibilities and provide different services, activities and functions for different groups of people in different time periods. In this sense, the space of Man Lap Fong’s facade is walking space, working space, production space, communication space, commercial space as well as an artistic space to show various real daily life and social activities. Making Man Lap Fong a “public parlor” belonging to all people is the original intention of the architect's design. The streets of Man Lap Fong are innovative, dynamic, changing layer by layer, as well as serving as inclusive and public markets.

设计图纸 ▽

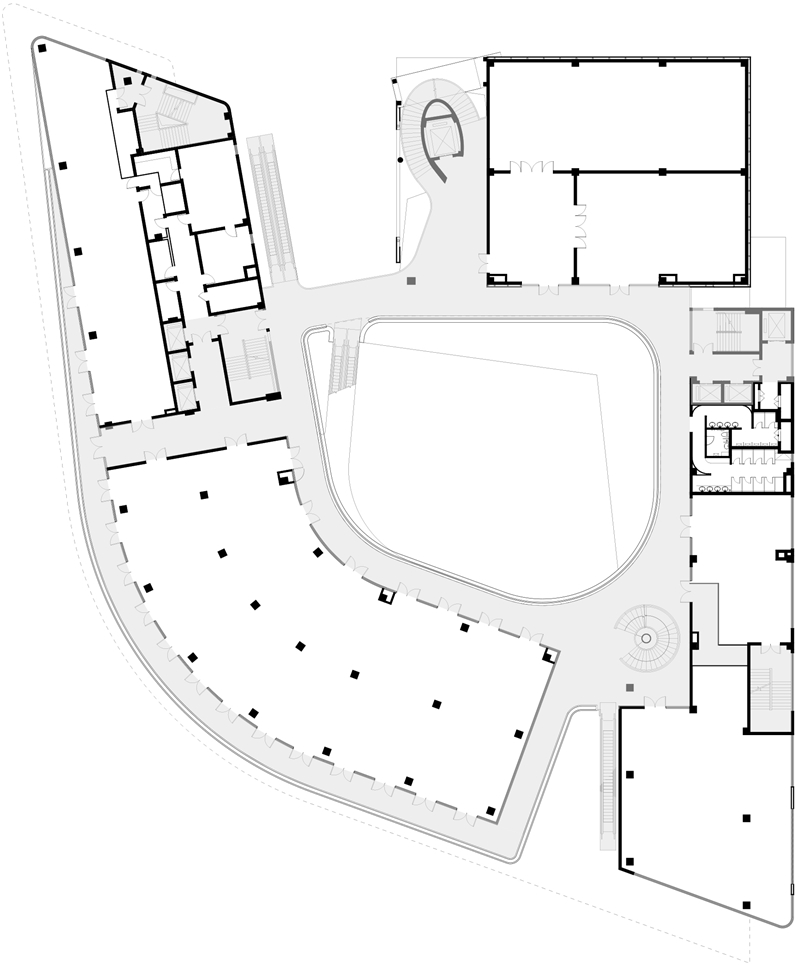
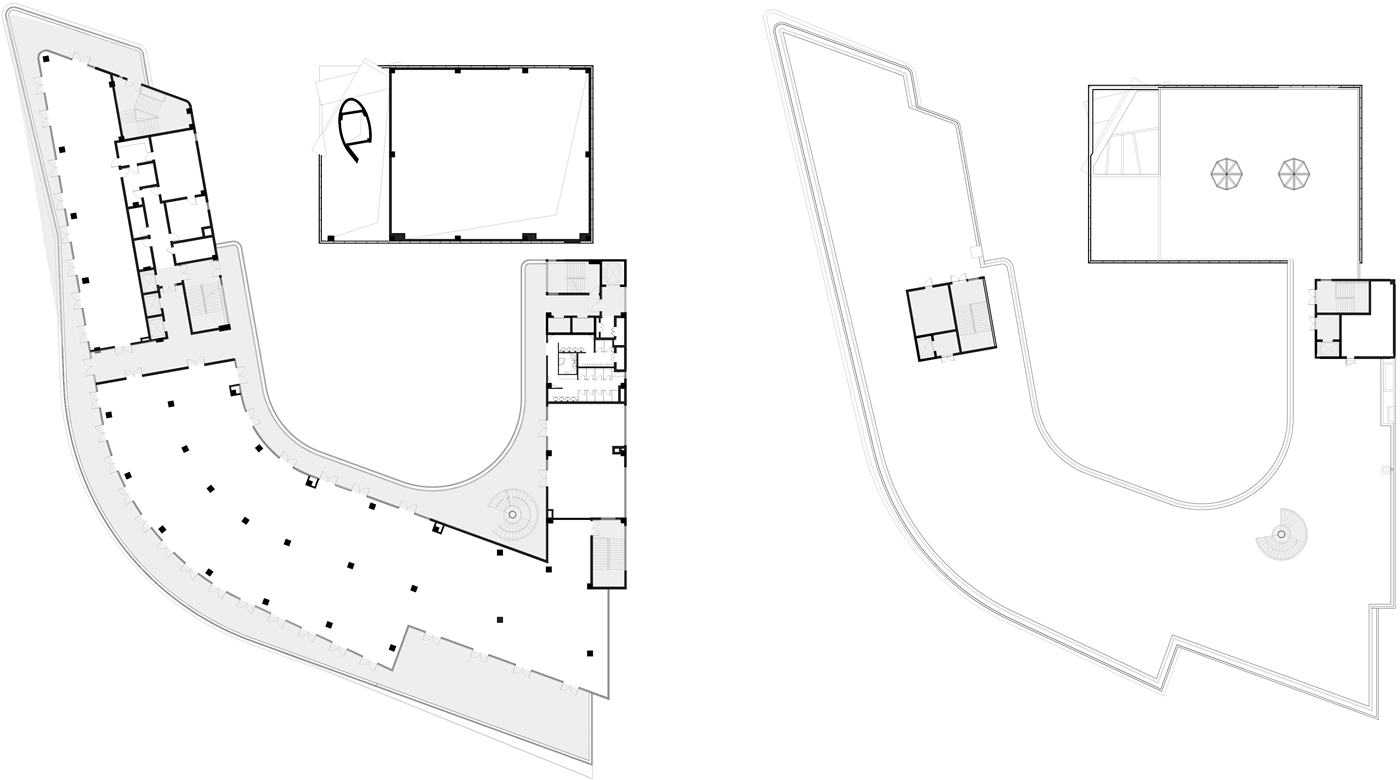
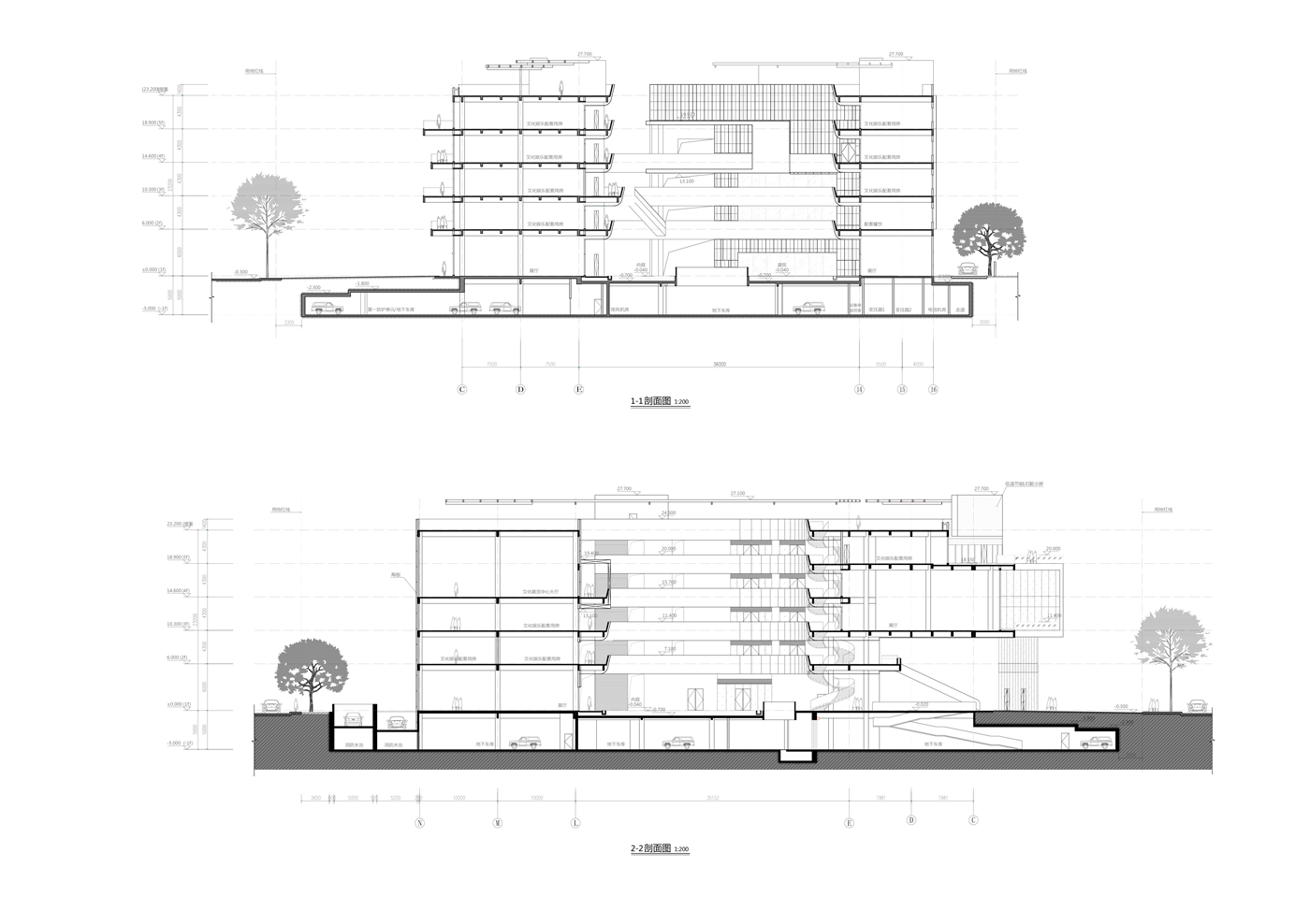
完整项目信息
项目名称::二沙岛文立方
项目类型:商业建筑
项目地点:广州市二沙岛晴波路1号
设计单位:扉建筑
主创建筑师::米笑
设计团队:李致尧、喻耀、刁家俊、宋定侃、岳靓
业主:中华民族文化促进会
建成状态:建成
设计时间:2010年秋
建设时间:2010年秋至2018年
用地面积:9534平方米
建筑面积:22550平方米
规划:扉建筑
建筑:扉建筑
结构:中恒建筑设计院
景观:扉建筑
室内:扉建筑
照明:高敦照明
材料:波浪陶板(广州市美帝建筑系统科技有限公司 Meady Building System Technology Co. Ltd.)
摄影师:丘、扉建筑
翻译:程倩 Elina Cheung
版权声明:本文由扉建筑授权有方发布,欢迎转发,禁止以有方编辑版本转载。
投稿邮箱:media@archiposition.com
上一篇:新任院长说:世界知名建筑学府应是怎样的?
下一篇:展讯+讲座报名 | “从火星到地球”跨洋路演从深圳出发