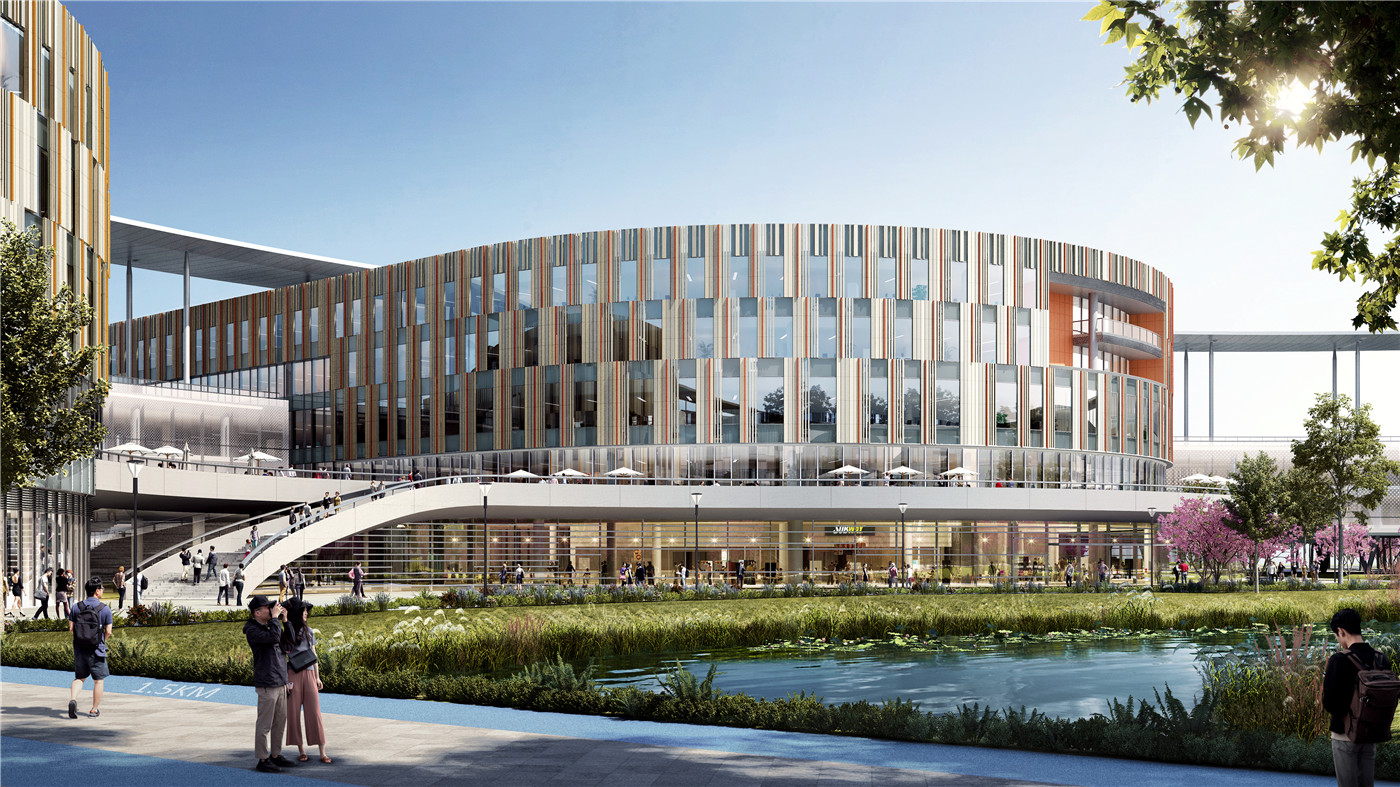
设计单位 HPP
项目地址 江苏太仓
用地面积 324803平方米
建成状态 建设中
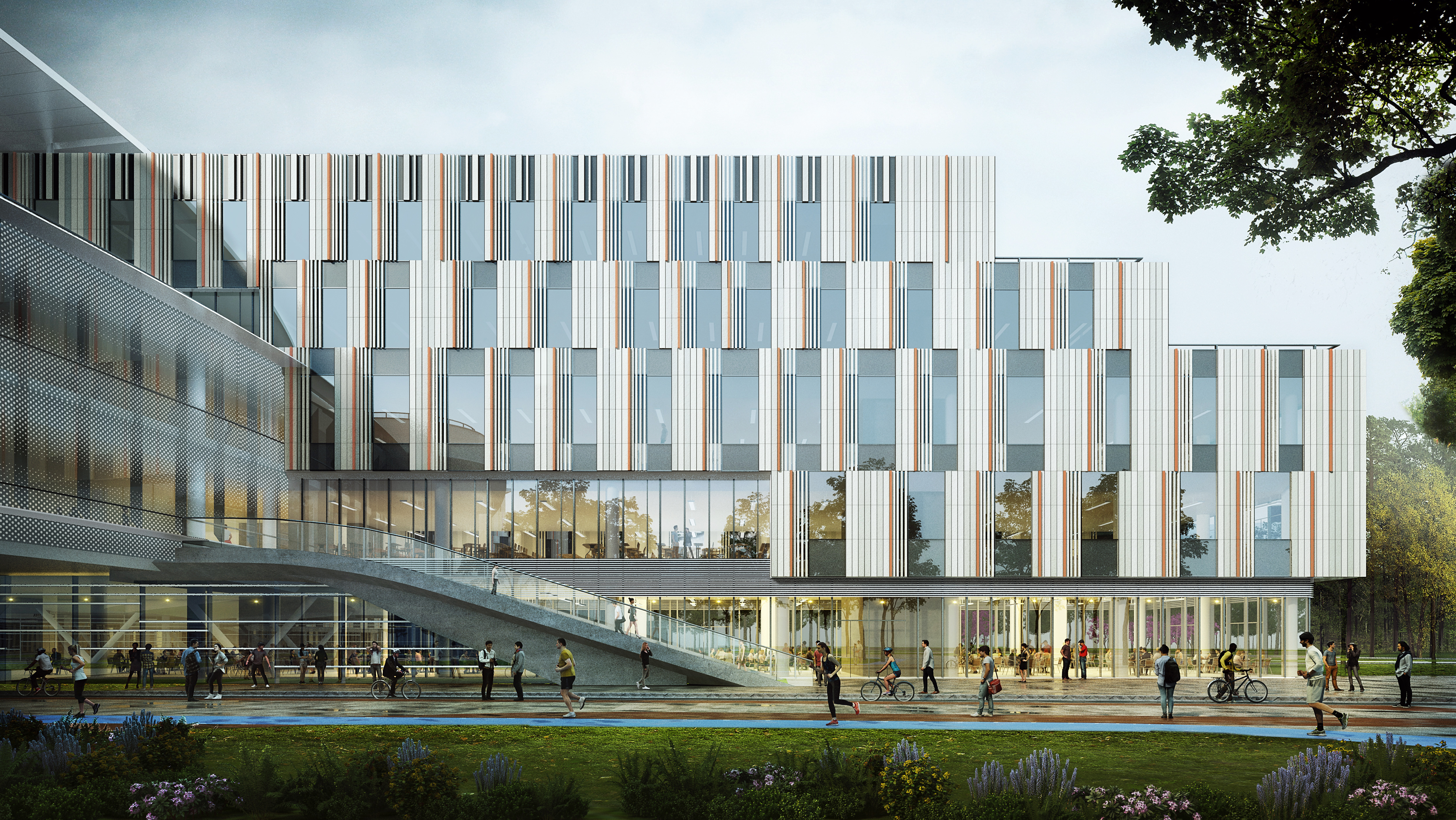
西交利物浦大学太仓校区于4月底举办了开工仪式,HPP自2018年中标以来,担任该项目建筑、景观、室内及整体设计总控单位。项目总投资40亿,总建筑面积约47万平方米,致力于打造“新行业精锐和领袖的摇篮,未来大学和校园的样板”,2019年启动首批本科生招生,预计2021年正式投入使用。
At the end of April 2019, the ground-breaking ceremony was held in Xi’an Jiaotong-Liverpool University Taicang Campus. HPP works as the chief consultant for the architecture, landscape, and interior design to help realize this project since we bided successfully in 2018. With a total investment of RMB 4 billion and construction area of 470,000 square meters, the project is committed to a cradle for elites and leaders in emerging industries and a model for future universities. The first batch of undergraduate enrollment will be start in 2019, and the project will be completed in 2021.

什么是未来的大学?
法国哲学家德勒兹提出,人类社会的发展,经历了从权威社会的“树根模型”,到形成一整套规则体系的现代性“簇根模型”的转变,未来将发展为多中心、不断增值串联的“根状茎”模型。与此对应,高等教育也从古代的百科全书式授课模式,发展到现代的多学科组团模式,未来的发展方向理应反映未来社会的特点,采用扁平化、多元性、融合式的组织模式。
French philosopher Gilles Deleuze proposed that the development of human society has undergone a transformation from the root-tree system of the authoritative society to the fascicular-system of modernity, which forms a set of rules. In the future, it will develop into an acentered rhizome system with an increase in valence. Correspondingly, advanced education has also developed from the encyclopedic teaching mode since ancient times to the multi-disciplinary group teaching mode in modern times. University should reflect the characteristics of the future society. The delayering integrated organizational structure development of diversity should be the future.
融合共生:环形拓展规划概念
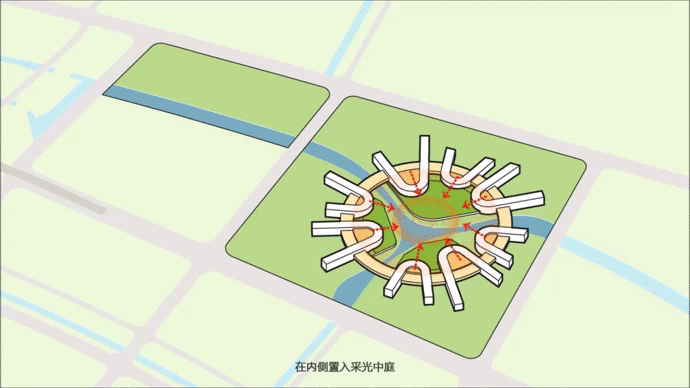
融合共生是我们设计太仓校区时秉持的核心设计理念,也是对德勒兹社会及知识结构发展理论的应用,设计中我们以圆环串联起一系列的教学、科研、产业、配套等建筑,形成综合而扁平化空间组合,旨在创造一座桃源中的校园。圆环界定了内外空间关系,外部空间是面向城市的,内部空间则是创造了一个桃花源的世界,形成内外的对比。
Syntegrative Education is the core design concept we uphold in designing Taicang Campus, and it is also the application of Deleusze's theory about Society and Knowledge Structure Development. In the design, we connect a series of teaching, scientific research, industry and supporting buildings in a circular ring so as to form a comprehensive combination of flat spaces, creating a beautiful and peaceful campus. The ring defines the relationship between internal and external spaces. The external space is oriented to the city, while the internal space creates a secluded world of tranquility. Thus, this forms a sharp contrast between internal and external spaces.
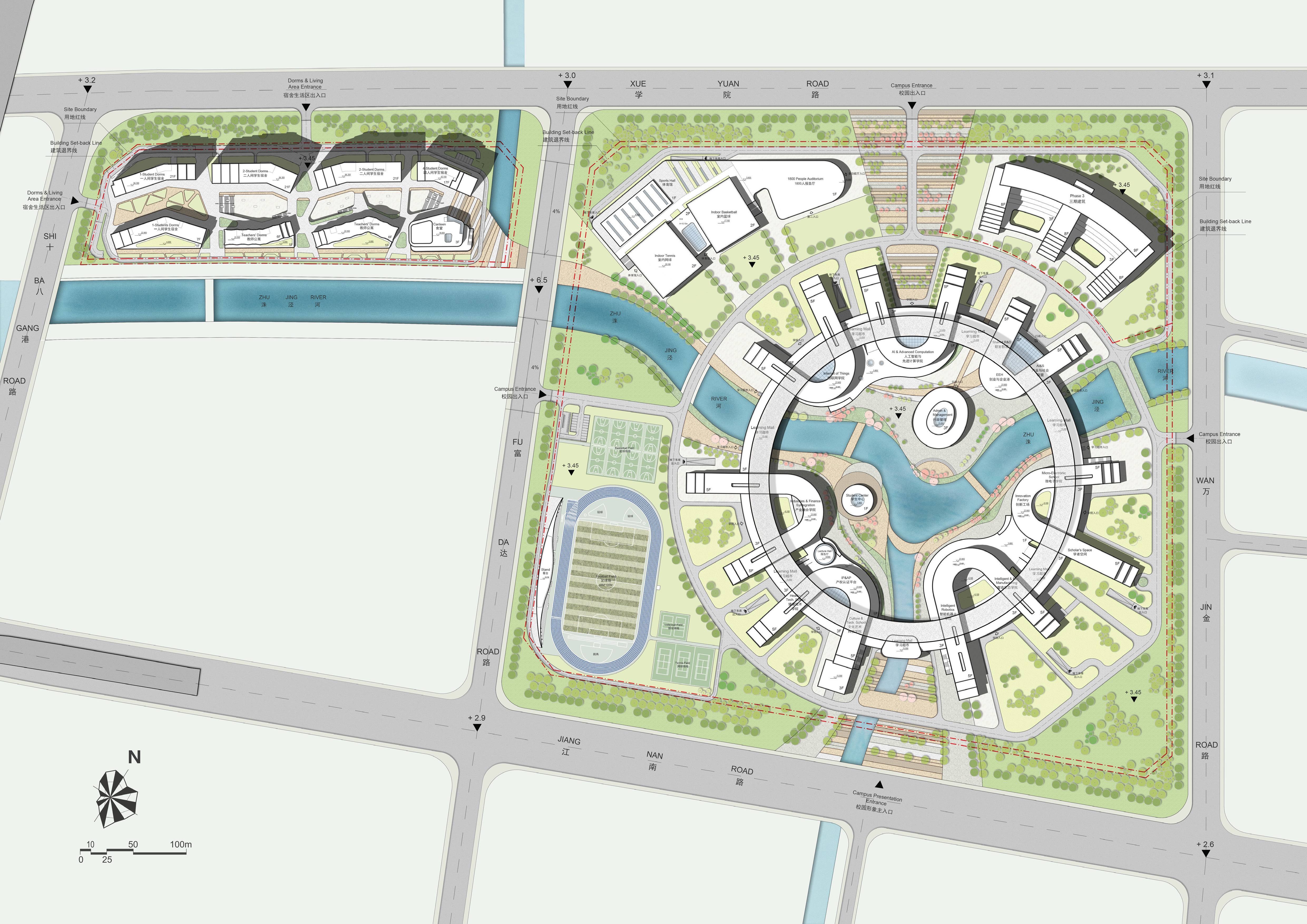
整个学校采用开放性、个性化、多元化式空间营造,在校园空间中极力塑造应对教育诉求的复合型空间。圆环和环内圈的低层部分,将主要作为以“学习超市”为主体的融合式教育和创新平台,其余的U形体量主要为行业学院,连同校园公共设施和生活区,共同形成未来大学的总体构架。未来的太仓校区一、二期工程包括21万平米的教学区和11万平方米的宿舍区,三期工程包括4万平方米的教学区。
With open, individualized and pluralistic spaces in our minds, we strive to create a complex space to meet the educational demands in the campus. The lower part of the ring and inner circle will mainly serve as a syntegrative education and innovation platform with a Learning-Mall as the main body, while the remaining U-shaped volume will mainly be intended for the industry schools. Together with public facilities and living area, they form the overall framework of the university. The first and second phases of Taicang Campus are planned to construct 210,000 square meters of teaching area and 110,000 square meters of dormitory living space, and the third phase is planned to complete another 40,000 square meters of teaching area.
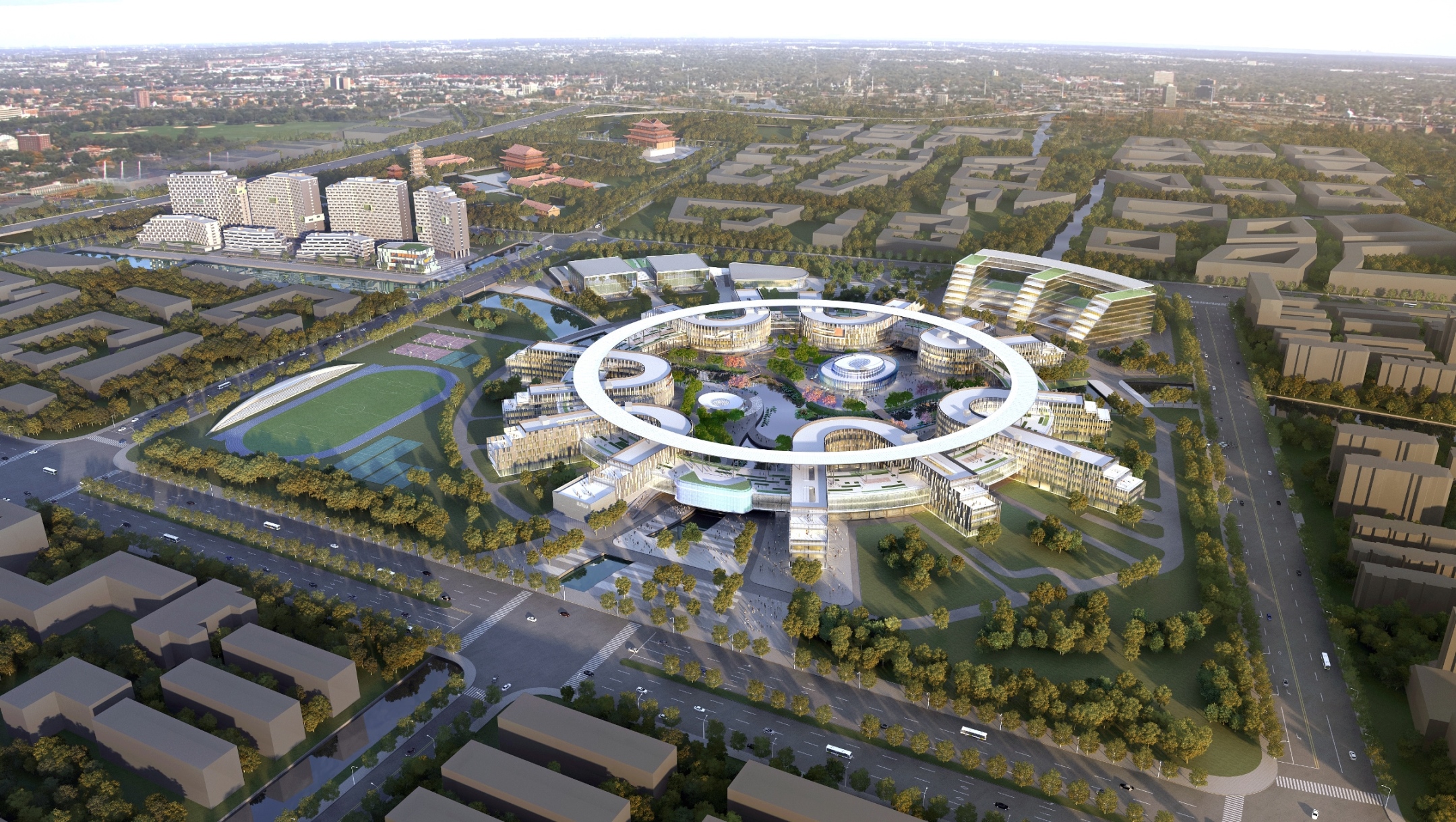
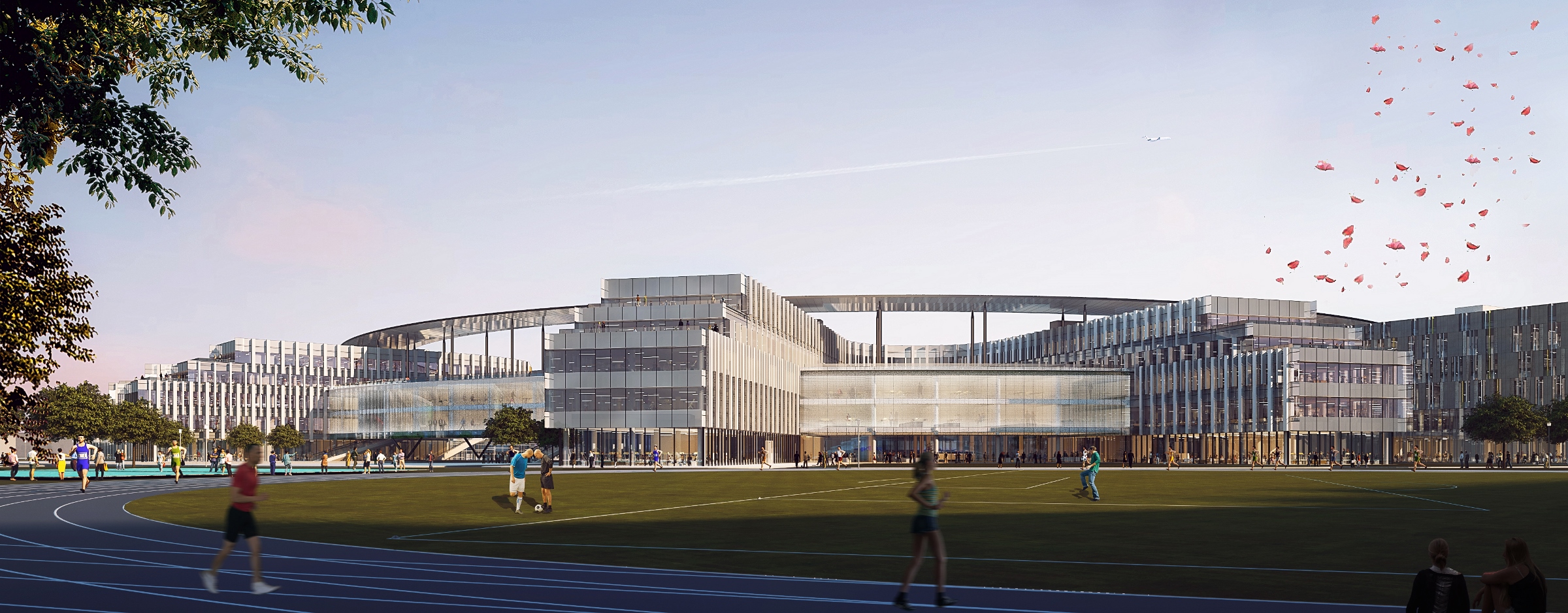
“学习超市”:扁平化链接的核心
“学习超市”以终身学习理念为指导,为学生、企业和社会创建一个集聚、整合和共享西浦优质教育资源的开放环境,培育一个充满活力的学习型社区。大圆环是“学习超市”的主体,是一座360度不间断的共享教学设施。圆环与外围的各个学院,及服务于教学的功能用房都拥有便利的联系,同时也作为学院之间的联系空间。
Guided by the philosophy of life-long learning, the Learning-Mall is designed to create an open environment for students, enterprises and society to integrate and share high-quality educational resources in XJTLU. The big ring, the main body of the Learning-Mall, is a 360-degree uninterrupted shared teaching facility. The ring has easy and convenient access to the surrounding schools and functional teaching rooms, and it also serves as a connecting space between diffrent colleges.
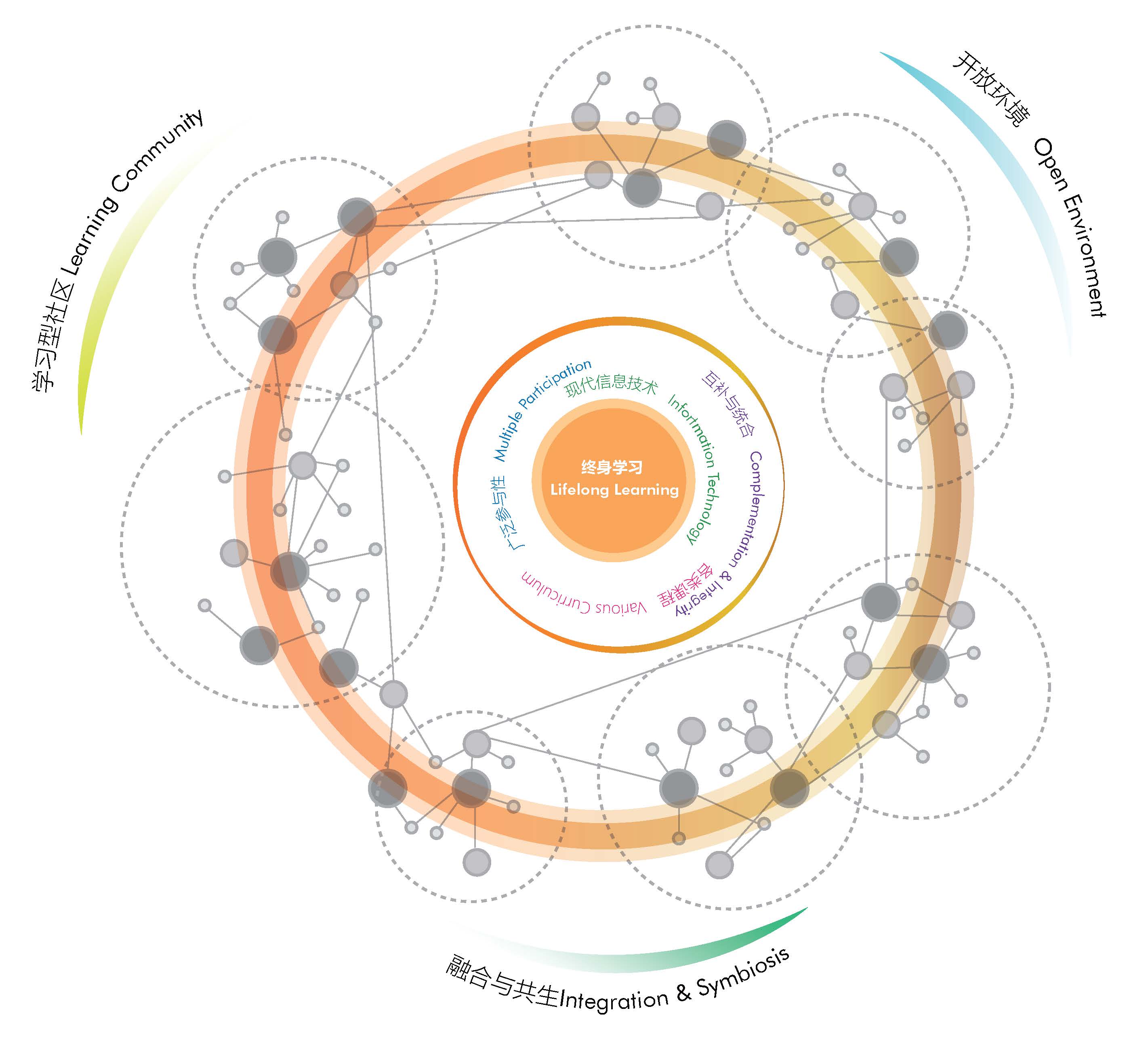
在这个360 度的学习超市中,学习空间无处不在,不仅包含各种教室,讨论室,也有许多舒适的开放空间,供师生和企业交流讨论。也包括了户外空间,尤其是二层滨水平台,是自由可达的室内学习空间的延伸。沿河通过架空的底层进入圆环内部,视野豁然开朗,芳草鲜美,落英缤纷,犹如进入学习的桃花源,可尽情享受与自然融合的学习氛围。
In this 360-degree Learning-Mall, ubiquitous learning spaces consist of various classrooms/discussion rooms as well as many comfortable open spaces for teachers, students and enterprises to conduct exchanges and discussions. It also includes outdoor spaces, especially the waterfront platform on the second floor, which is a freely accessible extension of the indoor learning space. Upon entering the inner circle through the overhead bottom along the river, one can come in sight of a splendid picture with luxuriant grass and fragrant flowers. You will feel the spatial experience like entering the "Peach Blossom Spring", where you can immerse yourself in the salubrious learning atmosphere integrated with nature.

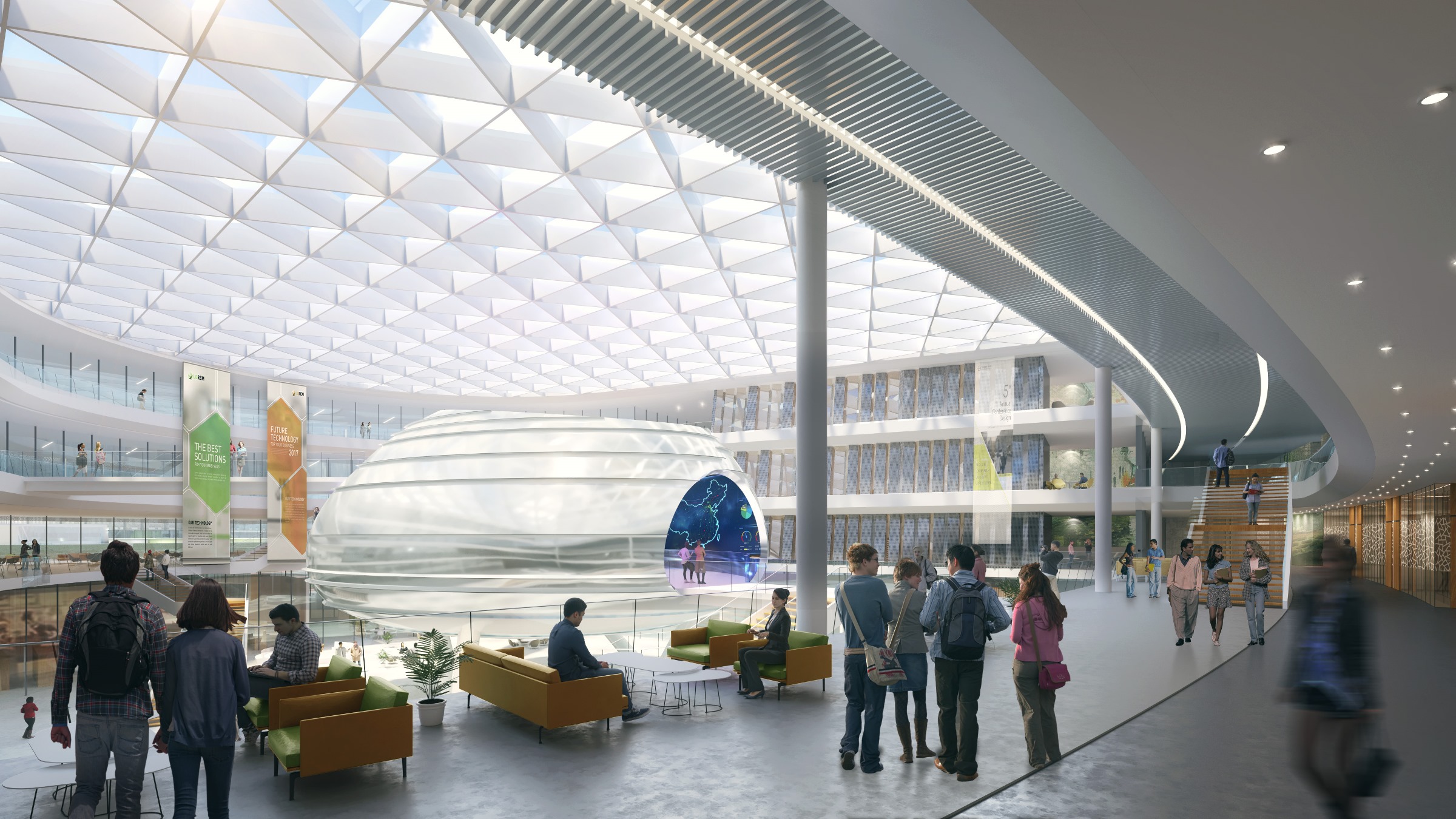
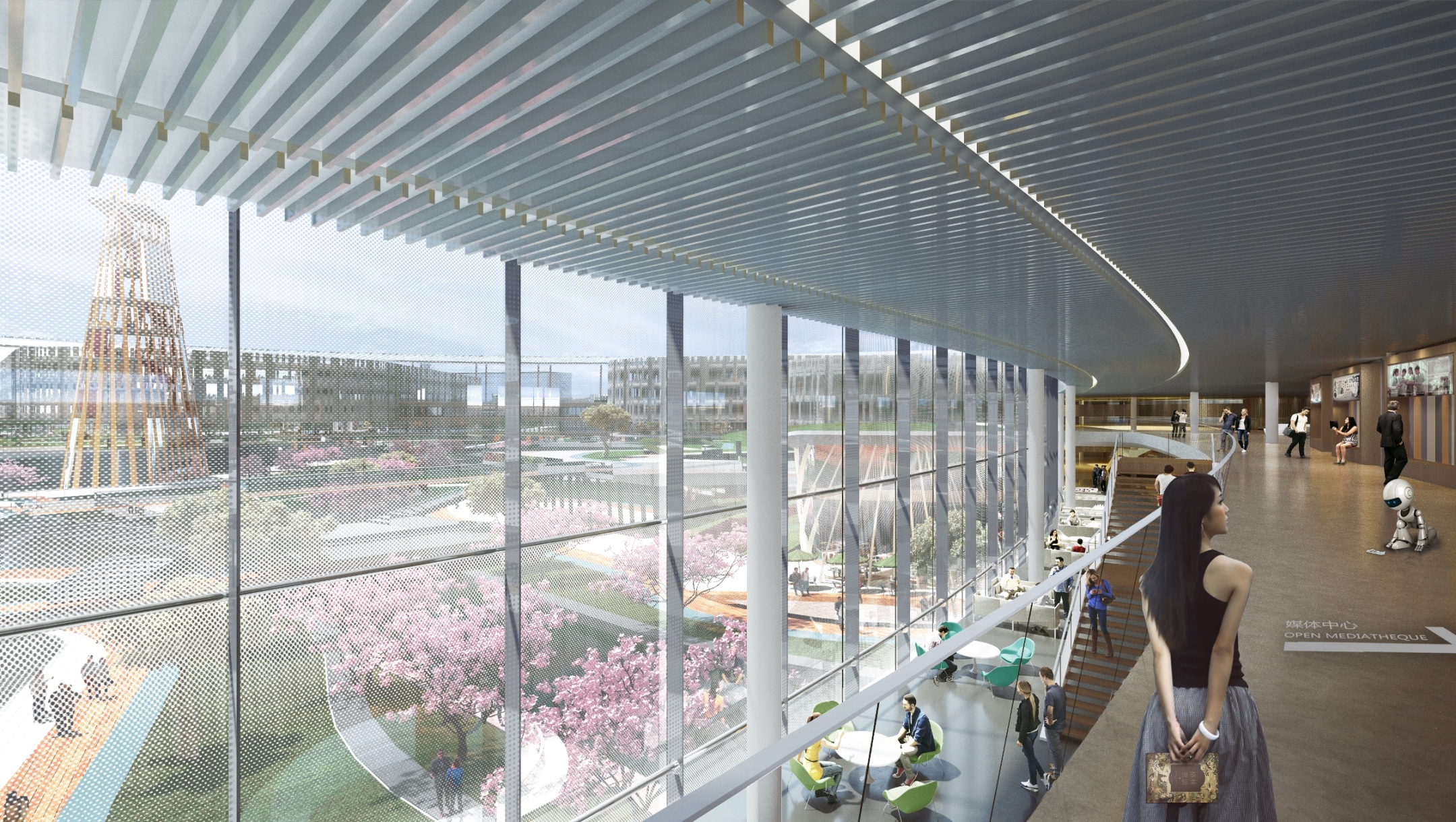
场所精神:建筑与景观
“问渠哪得清如许,为有源头活水来。”水是知识的象征,也是校园里重要的景观元素。我们保留并重点设计了场地内的水系,原本T型的河流改为Y型,一方面是为了与建筑形成呼应,另一方面尽可能为每个建筑创造亲水的界面。滨水岸线的设计处理柔和自然,尺度宜人,呼应桃花源的意象,沿河岸种植桃花林。在首层和二层设置环通的跑步小径,使人们在运动中感受到建筑和自然的有机融合,创造出“平明闾巷扫花开,薄暮渔樵乘水入”的画中意境。
"How can it be so clear and cool? For water fresh comes from its source." Water is a symbol of knowledge and an important element of campus landscape. We have retained the water system within the site design. The original T-shaped river is changed to be Y-shaped in order to exist in concert with the buildings and to create hydrophilic interfaces for every building. The waterfront with pleasant scale is designed in a soft and natural manner. To echo the fictitious image of the "Peach Blossom Spring", peach trees are planted along the river banks. On the first and second floors, a circular running trail is set up to make people in sports feel the organic integration of architecture and nature.

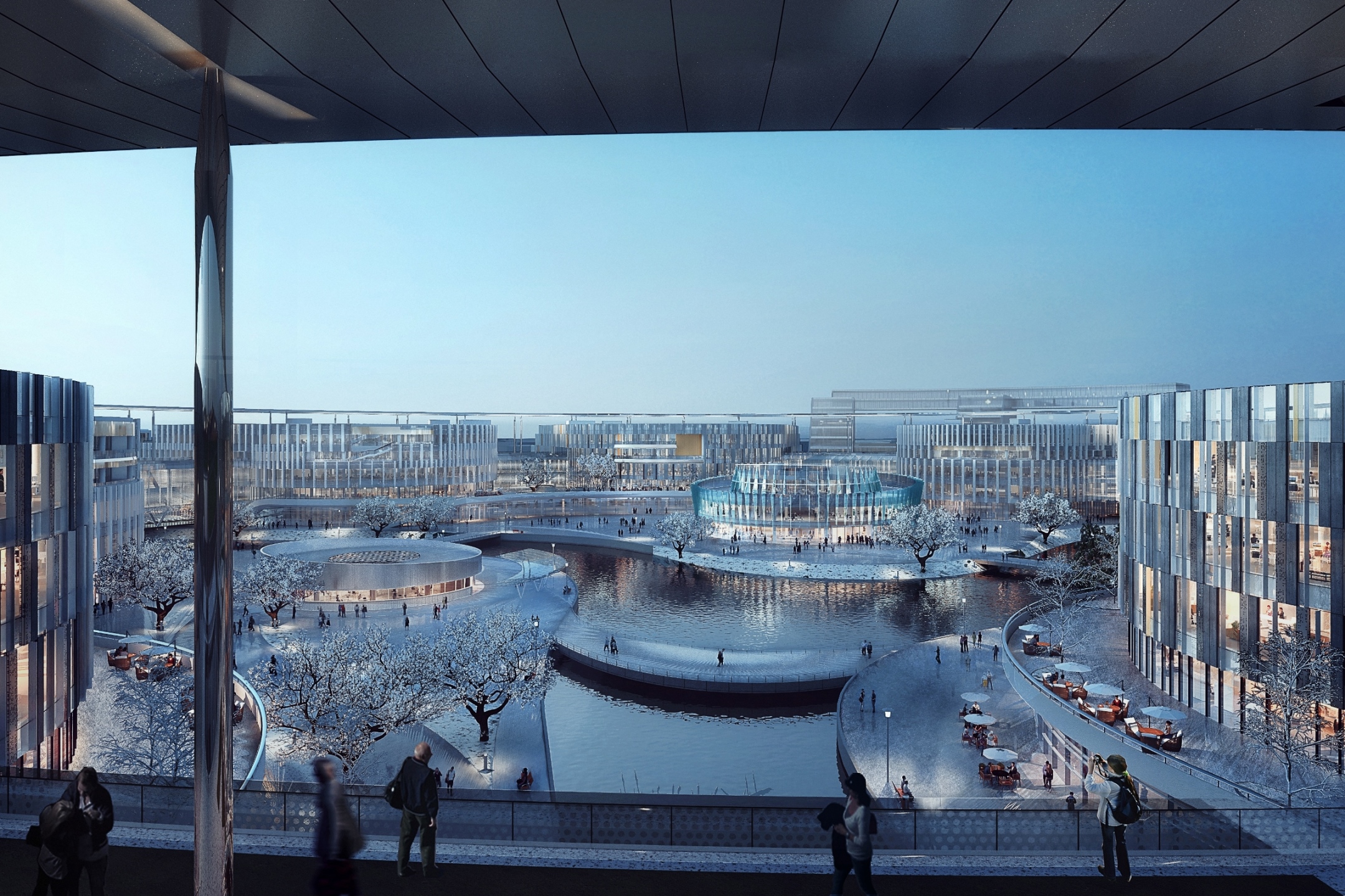
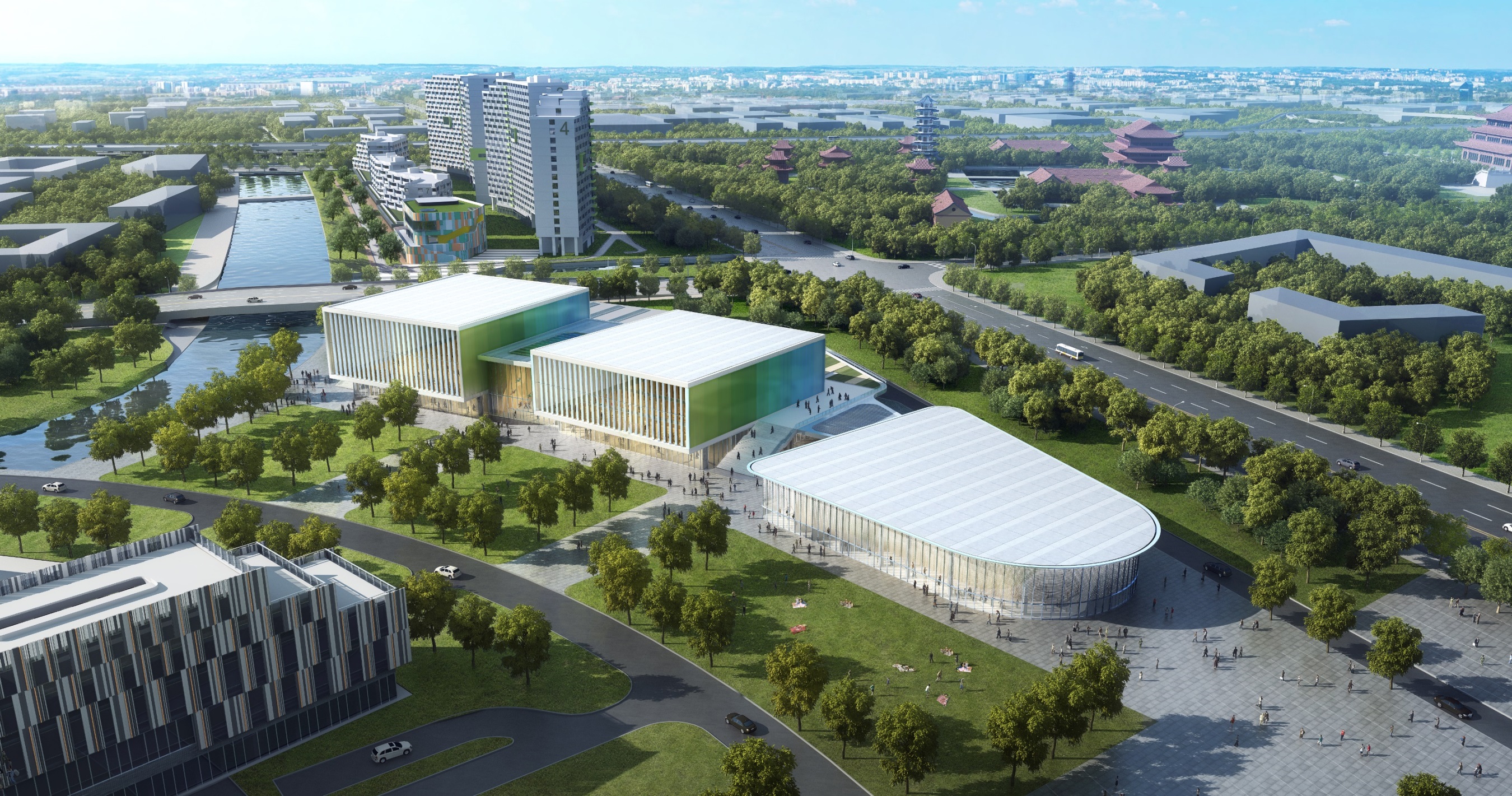
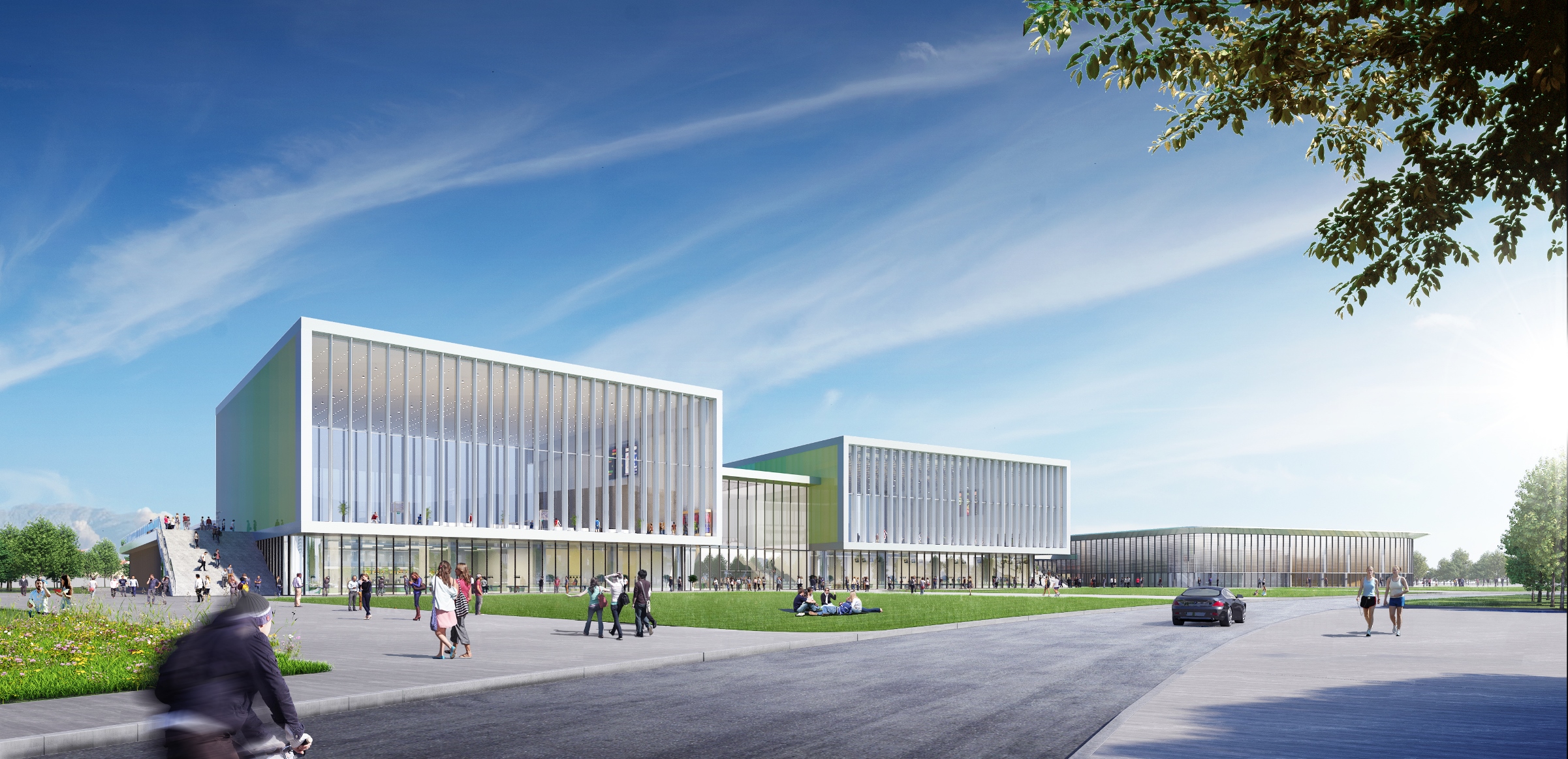
从场地自然条件、历史文脉以及教学理念出发,我们设计出丰富独特的建筑体量,并结合景观创造出错落有致的空间效果。取意于江南太仓之美,结合最新的建筑材料科技,应用于建筑立面,既满足教学建筑的采光需求又呈现出丰富多彩的外立面形象,新颖而具有识别性。教学区沿地块四个界面各设计一个入口,其中南入口正对城市主干道,为形象入口,我们设计了一个媒体盒子,融入宣传与展示功能。
By considering the natural, history and teaching philosophy, we have designed a rich and unique building volume, and combined buildings with landscape so as to create a well-arranged spatial effect. With the creative idea originated from the beauty of Taicang located in the south of the lower reaches of the Yangtze River, we have applied the state-of-the-art building materials and technology to the facades of buildings. This design not only meets the lighting needs of teaching buildings, but also presents a rich and colorful facade image which is novel and identifiable. One entrance is designed for each of the four interfaces of the plot in the teaching area. The south entrance, facing the main road of the city, serves as the image entrance where we have designed a media box with the functions of publicity and display combined.
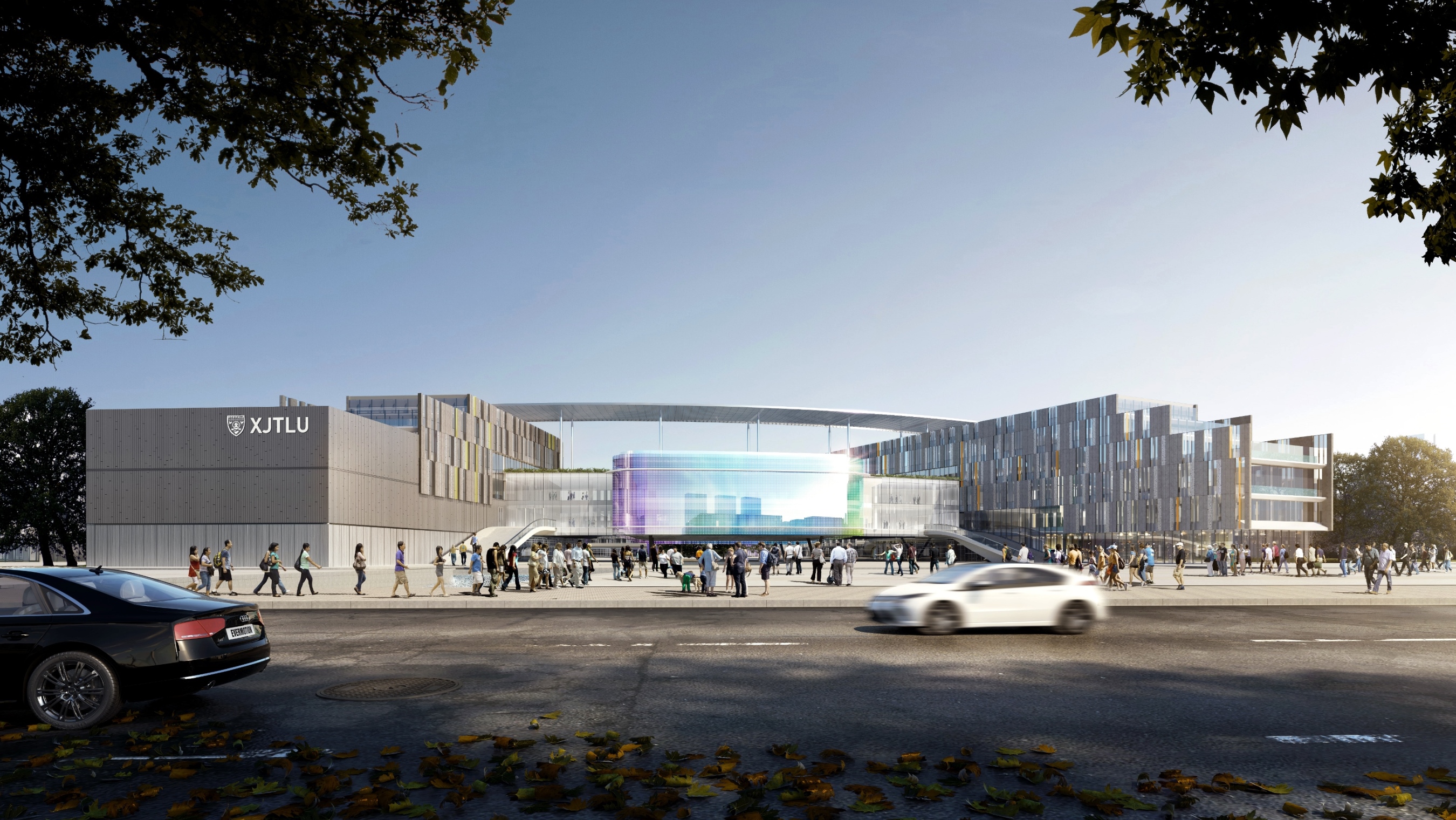
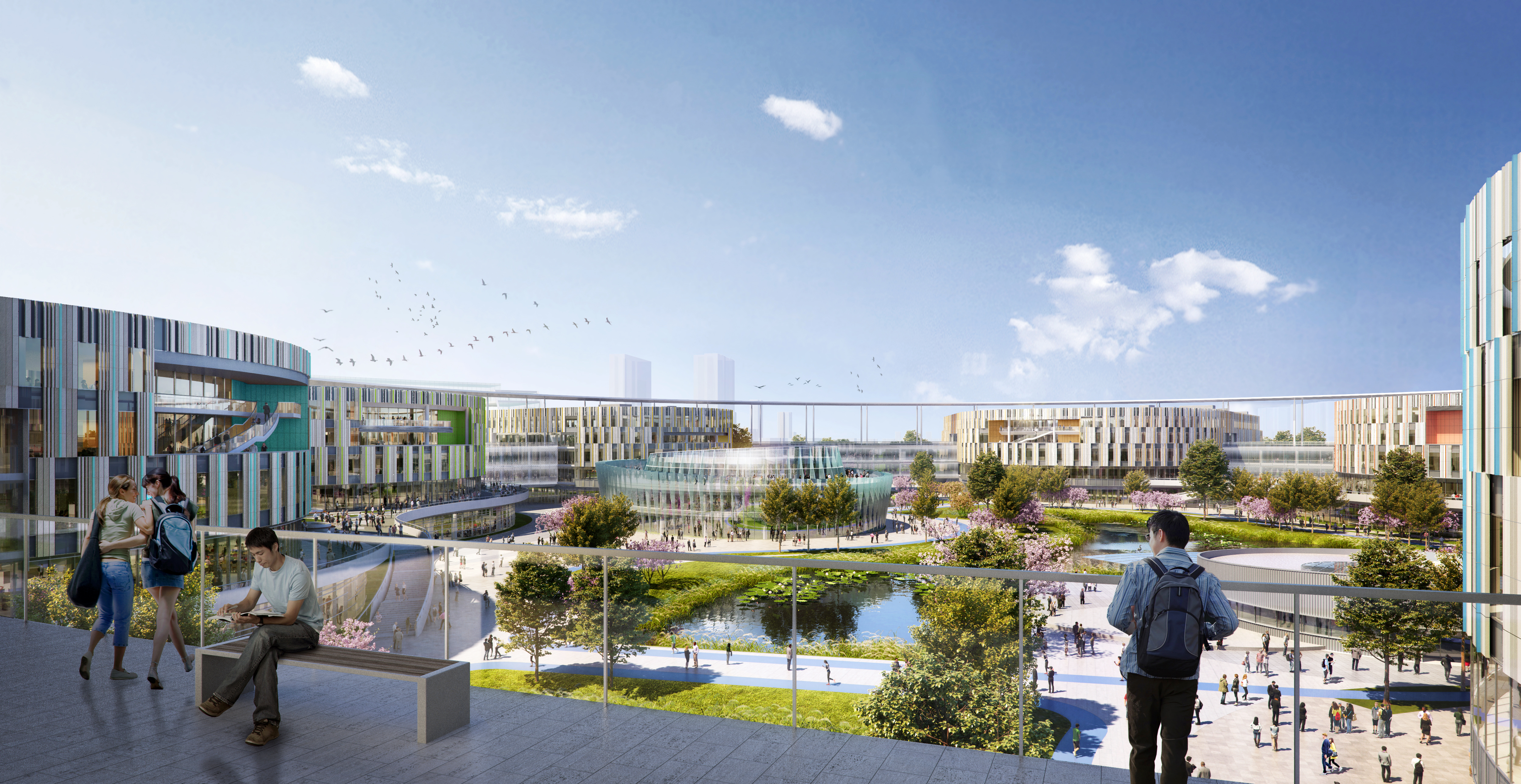
生态节能
循环经济概念是HPP的设计准则,在西交利物浦大学太仓校区的整体设计中,我们仍然想要植入这样的自然理念。在建筑屋面的防水层上铺以种植土,并种植植物,使其起到防水、保温、隔热和生态环保作用。种植屋面是提高城市绿化覆盖率、减缓“热岛效应”、降低大气污染、节省能源、截留雨水、延长防水层使用寿命、改善生态环境和美化城市景观的有效途径。将自然途径与人工措施相结合,在确保城市排水防涝安全的前提下,最大限度地实现雨水在城市区域的积存、渗透和净化,促进雨水资源的利用和生态环境保护。每一个细节的处理都体现了HPP在建筑设计领域坚持可持续发展的核心理念。
The concept of circular economy is the design criterion of HPP. In the overall design of Xi’an Jiaotong-Liverpool University Taicang Campus, we still want to apply the nature-respecting idea of planting: spread planting soil and grow vegetation on the waterproof layer of building roof to reach the effect of waterproof, warm preservation, heat insulation and eco-environmental protection. Planting roof is an effective way to increase the coverage of urban greening, mitigate the "urban heat island effect", reduce air pollution, save energy, intercept rainwater, prolong the service life of waterproof layer, improve the ecological environment and beautify the urban landscape. On the premise of ensuring the safety of urban drainage and waterlogging prevention, rainwater can be stored, infiltrated and purified at a maximum degree in urban areas with the combination of natural ways and artificial measures so as to promote utilization of rainwater resources and protection of ecological environment. Every detail in processing embodies HPP's core concept of sustainable development in the architectural design.
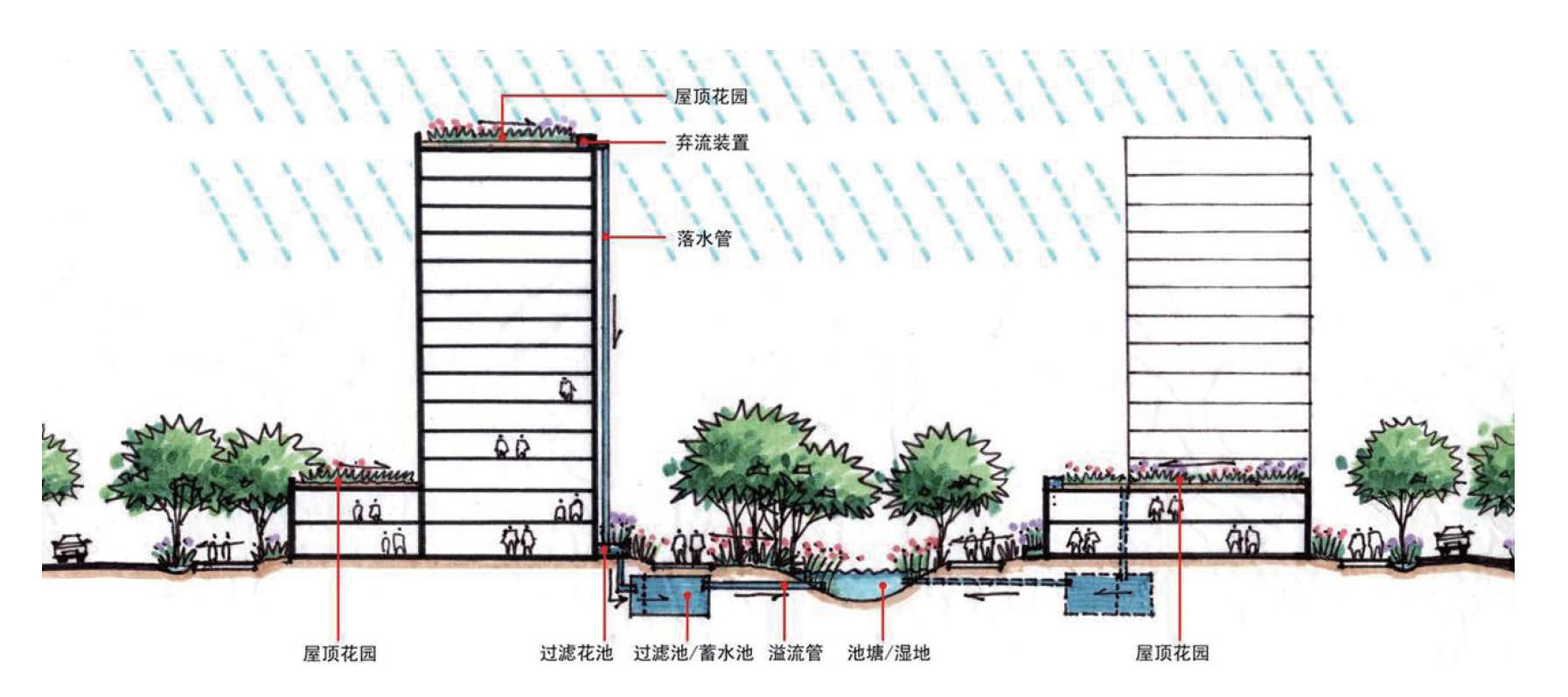
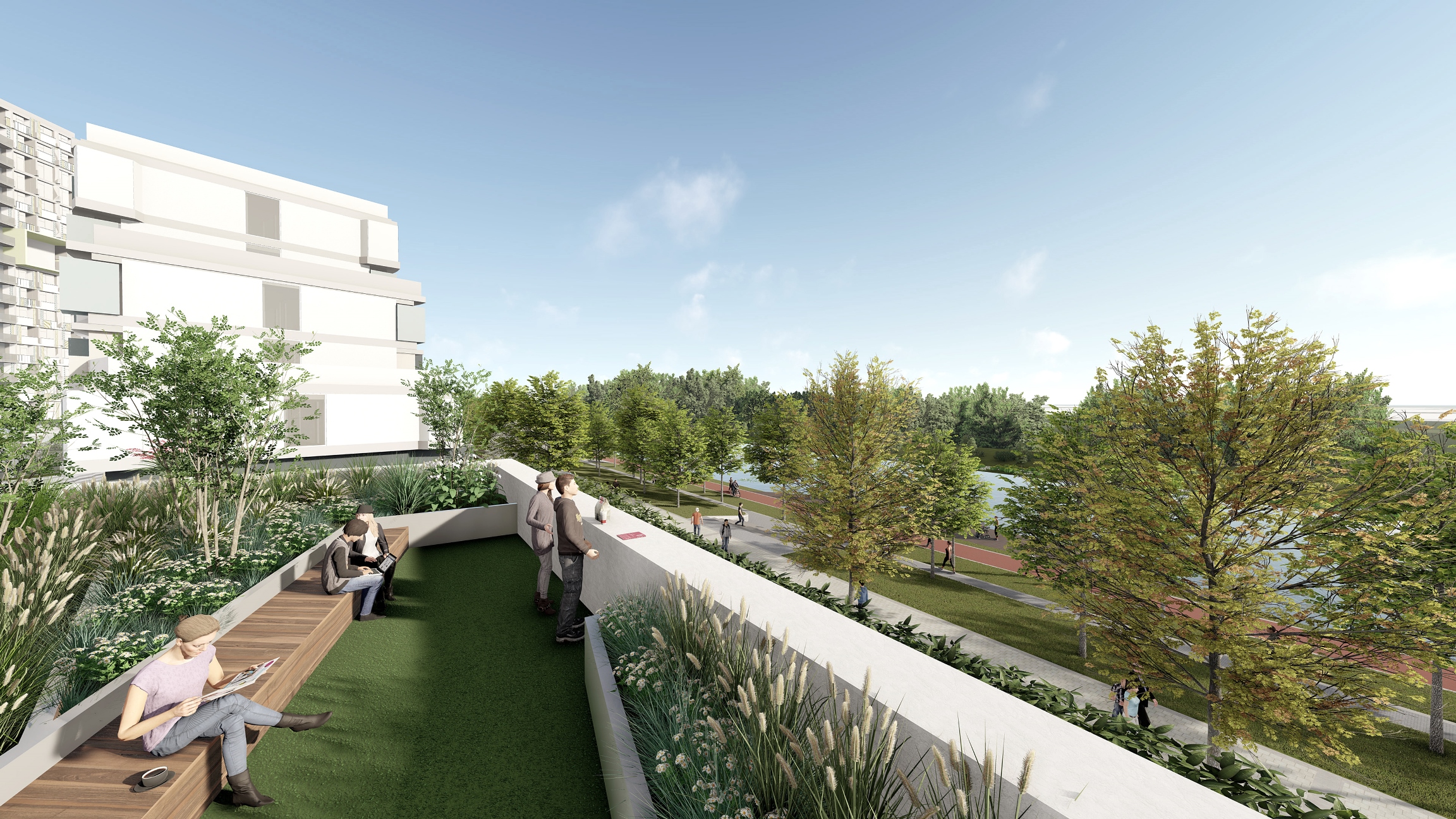
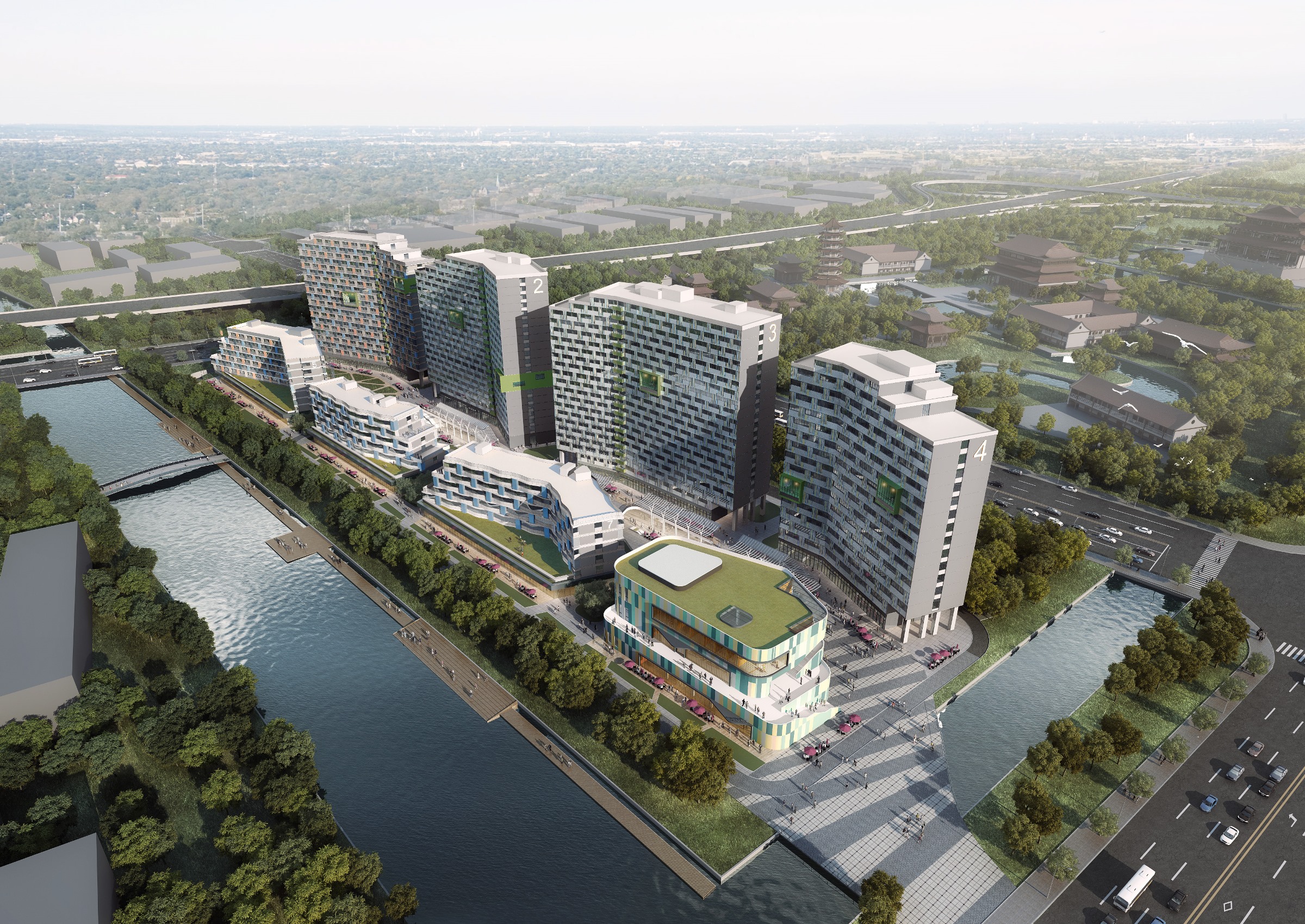

完整项目信息
项目:西交利物浦大学太仓校区
业主:太仓市文化教育投资发展有限公司
地点:江苏太仓
用地面积:319072平方米
建筑面积:324803平方米
预计竣工:2021年
服务范围:建筑设计、景观设计、室内设计及整体总控
设计:HPP
主创:Jens Kump
建筑:
项目负责:任齐
团队:薛燕、马越、Maria Kohl、王伟树、崔皓、王维宁、Julian Granados、George Mocea
景观:
项目负责:康宜
团队:徐亚苹、杨亚豪、高璟闲
室内:
项目负责:徐珩
团队:姜焱、蒋欣伶、王璐、徐馨莲
教育建筑设计:
总监:王涛
LDI:同济大学建筑设计研究院(集团)有限公司
幕墙顾问:迈进外墙工程设计
灯光顾问:上海碧品照明设计中心
Project Name: Xi'an Jiaotong-Liverpool University Taicang Campus
Client: Taicang Culture & Education Investment and Development Co., Ltd.
Location: Taicang, Jiangsu
Site: 319,072 sqm
GFA: 324,803 sqm
Completion: 2021
Service Scope: Architectural, Landscape, Interior Design and Lead Consultant:
Designed by: HPP
Chief Designer: Jens Kump
Architecture Team
Project Leader: Qi Ren
Team: Yan Xue, Yue Ma, Maria Kohl, Weishu Wang, Hao Cui, Weining Wang, Julian Granados, and George Mocea
Landscape Team
Project Leader: Yi Kang
Team: Yaping Xu, Yahao Yang, Jingxian Gao
Interior Team:
Project Leader: Amanda Xu
Team: Yan Jiang, Xinling Jiang, Lu Wang, Xinlian Xu
Educational Building Design
Director: Tao Wang
LDI: Tongji Architectural Design (Group) Co., Ltd.
Facade Consultant:Meinhardt Facade Technology Co., LTD
Lighting Consultant:Shanghai Bipin Lighting Design Center
版权声明:本文由HPP授权有方发布,欢迎转发,禁止以有方编辑版本转载。
投稿邮箱:media@archiposition.com
上一篇:新城市遗产:L’Arbre Blanc住宅公寓 / 藤本壮介建筑事务所、Nicolas Laisné、Dimitri Roussel、OXO建筑事务所
下一篇:新型仓储办公建筑:海格云链 / C&Y开朴艺洲设计机构