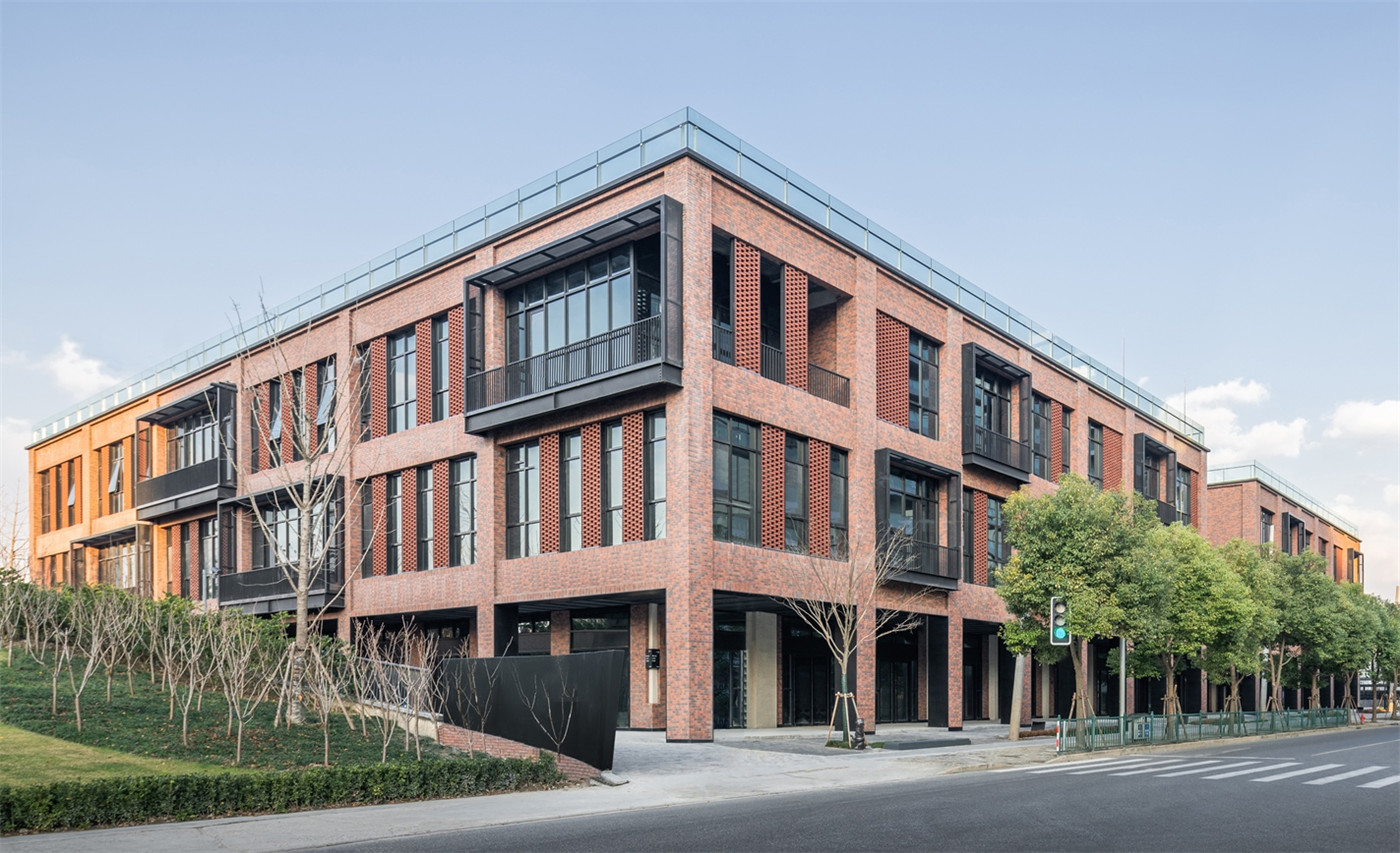
设计单位 HPP
项目地点 上海
建筑面积 12700平方米
建成时间 2018年

新华码头
新华码头位于黄浦江下游南岸,岸线长约325米,是上海百年船厂祥生船厂的发源地。1918年重建,成为“上海乃至全中国的水上门户”。爱因斯坦、 泰戈尔、卓别林等人便是由此踏上中国的土地。
Xinhua Wharf is located on the south bank of the lower reach of Huangpu River with a water front of 325 m, which the origin of Shanghai's century-old ship builder Xiangsheng Shipyard. Reconstructed in 1918, the wharf has now become the water-borne portal of Shanghai and even China. Great figures such as Einstein, Tagore and Chaplin stepped onto the land of China from here.
871-872仓库
曾是新华码头管辖的871-872号仓库,是码头工业建筑遗存的重要部分。建于1938年,曾多次改造扩建,现为2010上海世博会前改造的国际游艇会所。
No. 871-872 depots which were once within the jurisdiction of Xinhua Wharf form an important part of industrial building heritage of the wharf. Built in 1938 and experienced several times of reconstruction, the depots were transformed to an international yacht club prior to 2010 Shanghai World Expo.
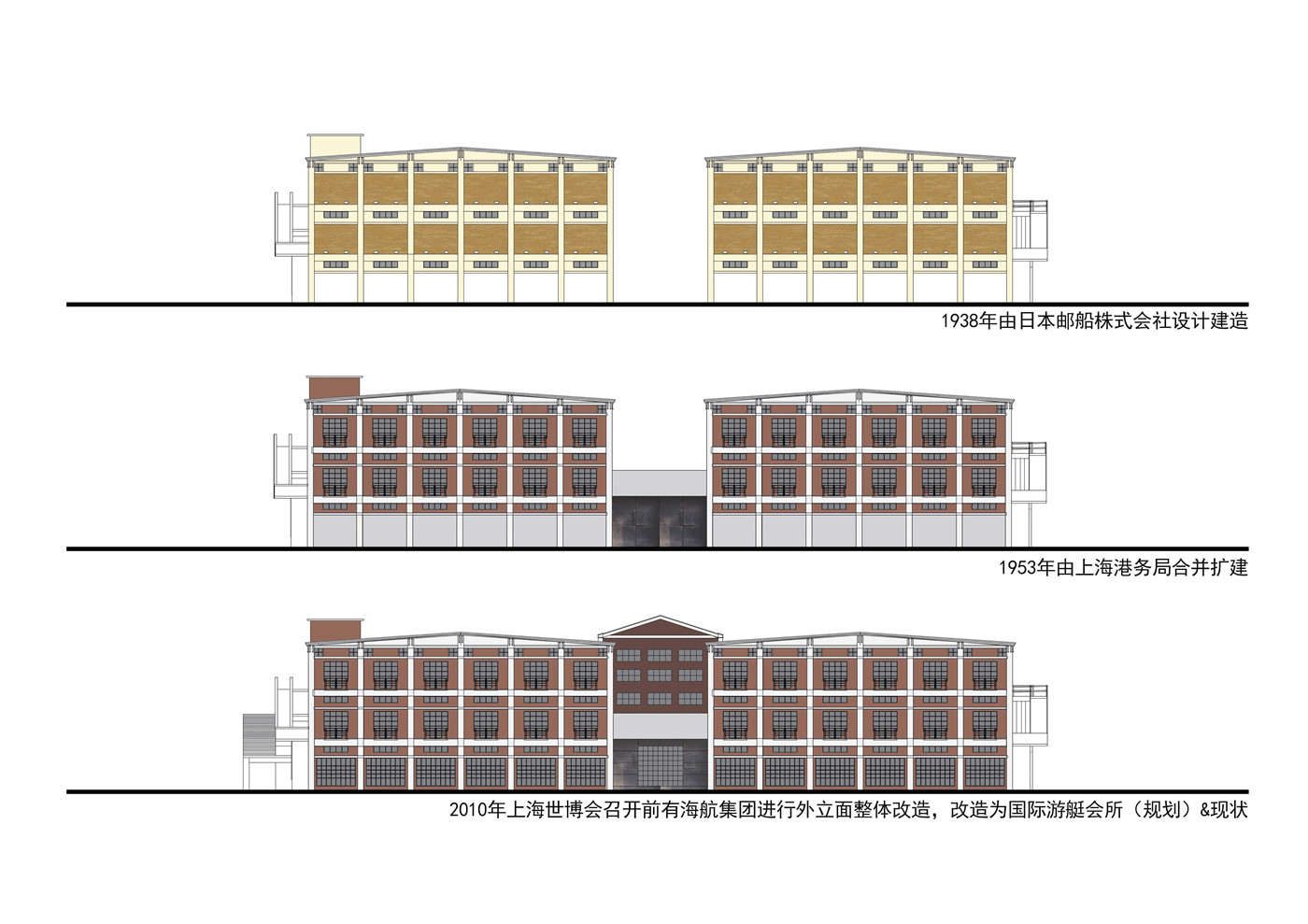
老建筑共三层,由完全对称的东西两部分组成。建筑外部最大的特点为两侧的外置混凝土楼梯及坡道,功能感极强。内部最大的特点为八角形立柱,建筑采用无梁楼盖系统,巨大的八角柱帽成为建筑内部很强的符号特征。
The old building has three layers in total and comprises two parts which are completely symmetric in east-west direction. The most important feature of the building exterior is the external concrete stairs and ramps with extremely strong functionality on both sides, while its interior has the octangle uprights as the greatest characteristic, and the huge octagonal column caps become a very strong symbolic feature inside as the building adopts a flat floor-free system.
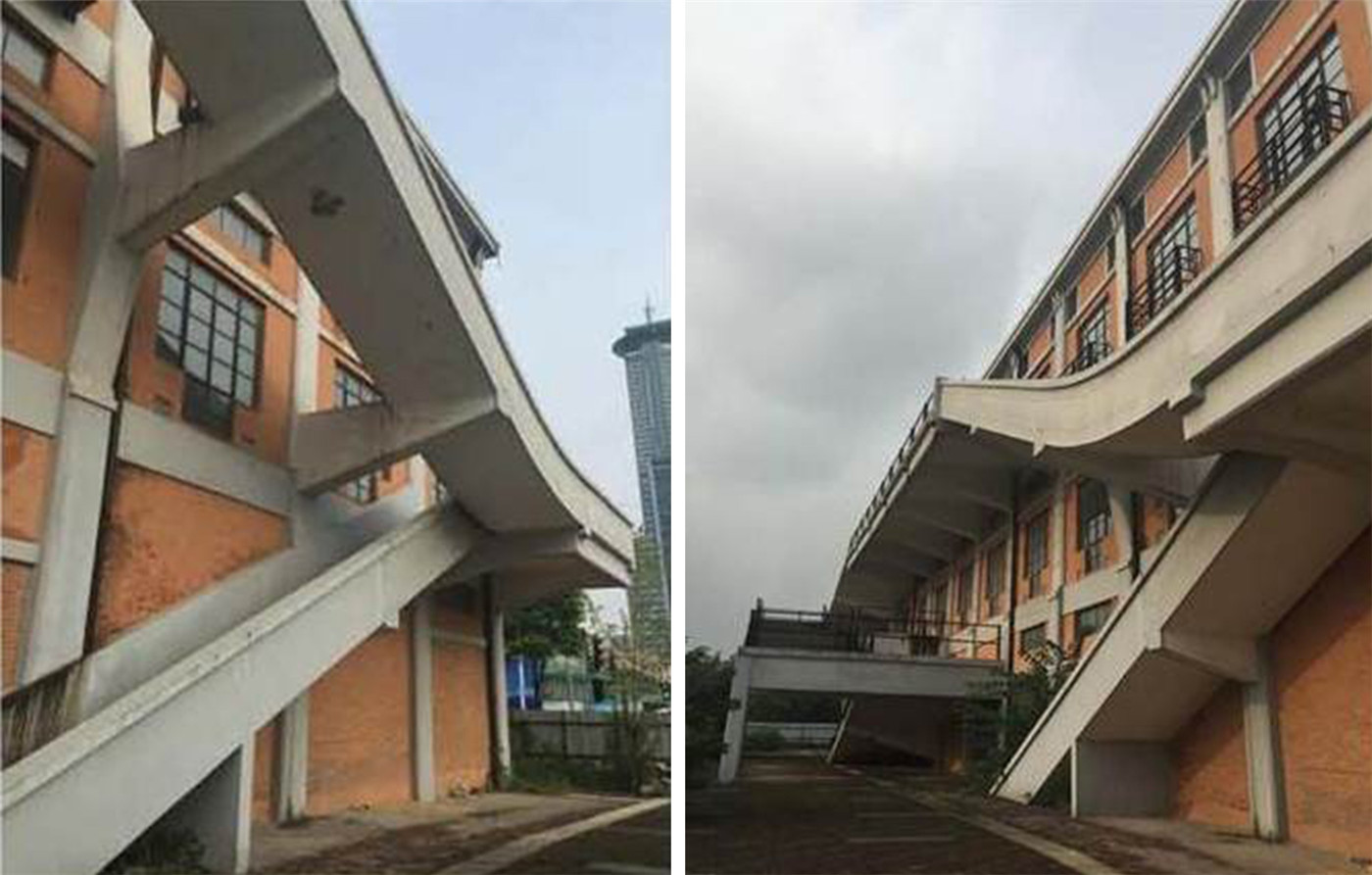
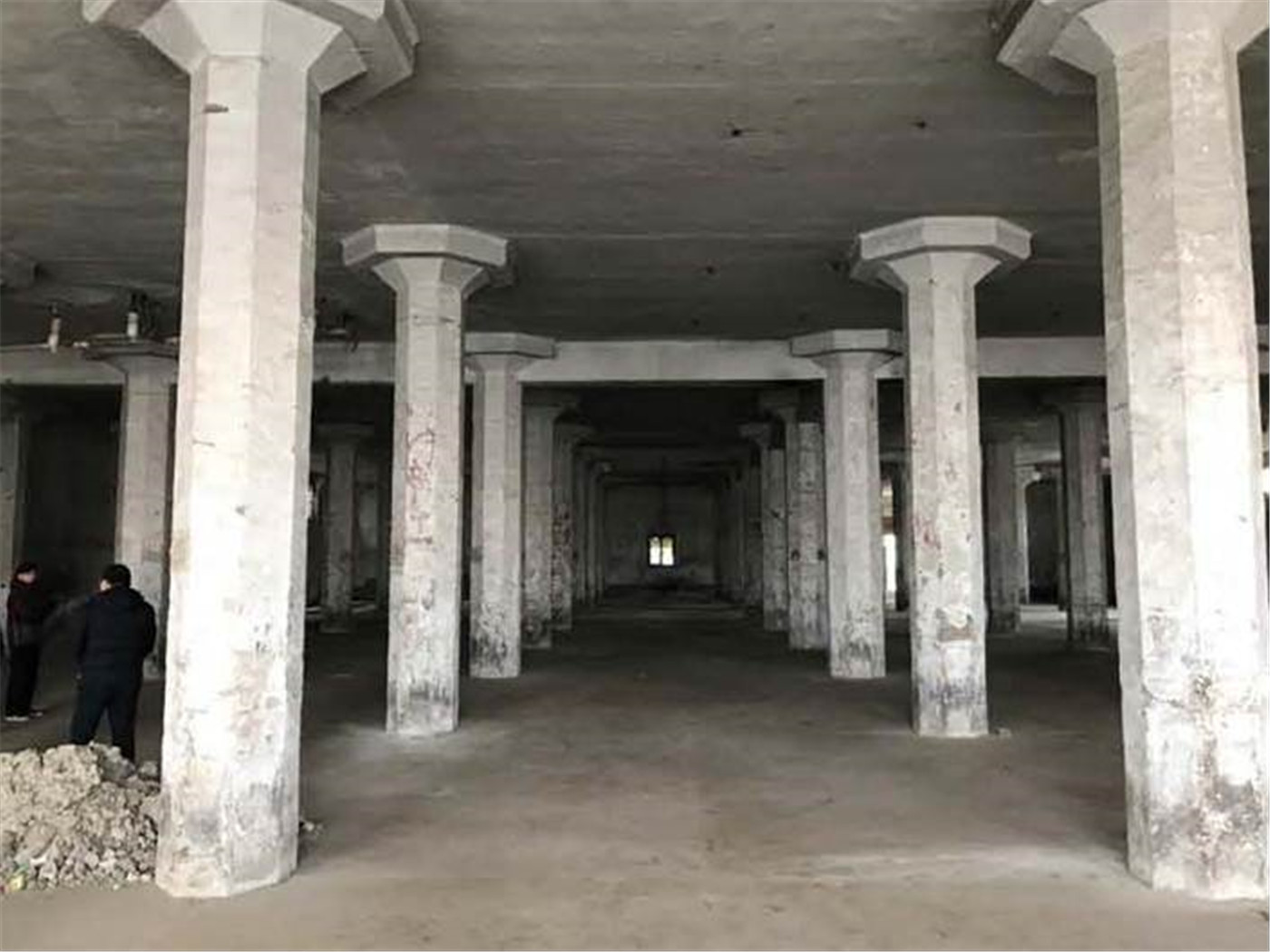
诉求:传承区域历史文化;打造时代特征产品;提升片区功能品质。
Inherit regional hisotric culture、Create product with the feature of times、 Enhance functional quality of the district.
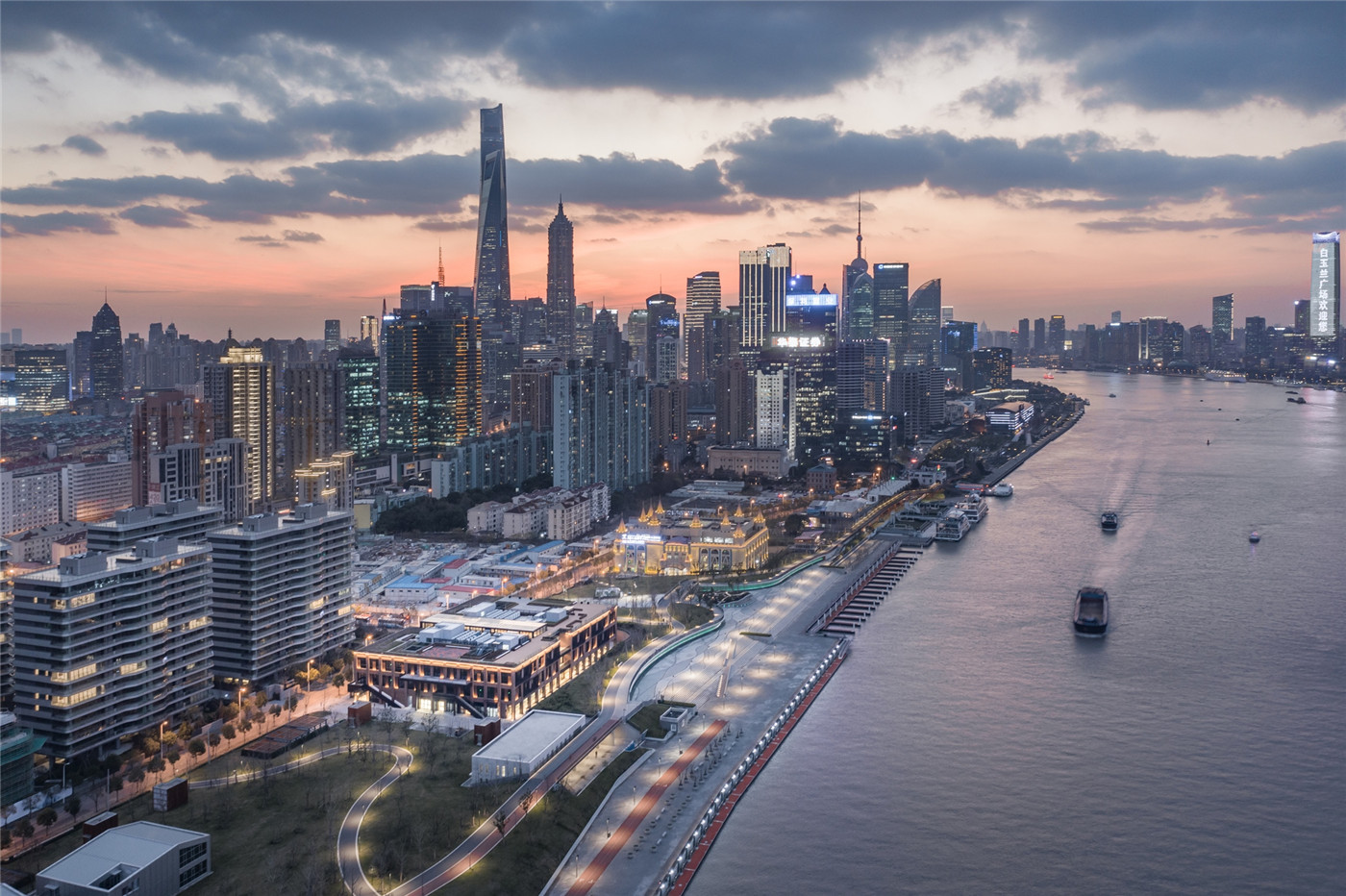
HPP接受委托,将871-872仓库改造为符合现代办公需求,荟萃海派商务典范,融合文艺、时尚、潮流空间, 集滨江生态, 历史建筑景观于一体的高端商务场所。 除部分为万科自用办公外,滨江道现已公开招商,进驻企业将以金融服务、咨询机构和文化创意企业为主。
No. 87-872 Depots will be transformed by HPP to a space that meets modern office needs gathers Shanghai-style business models and infuses arts, fashion and trend, and a high-end commerce site that integrates historic building landscapes into riverside ecology. Except for offices reserved by Vanke for itself, the riverside boulevard is now open for business leasing. The enterprises that move in will be dominated by financial services, consulting agencies, cultural and creative enterprises.
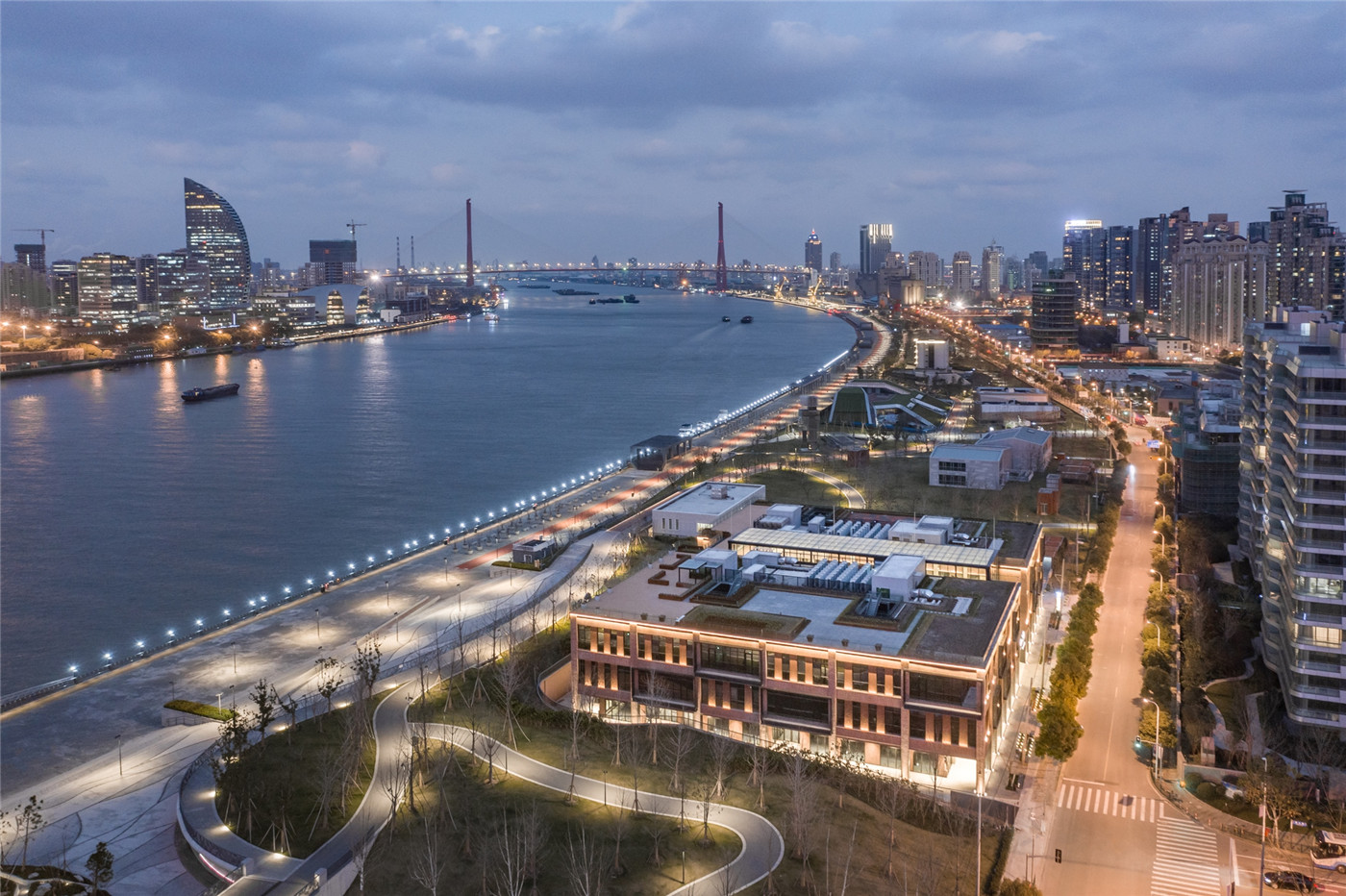
建筑改造围绕三个方针进行:保留原始结构;满足新的功能;材质色彩和比例呼应原始建筑。
The building reconstruction focuses on three policies: Reserve original structures; Meet new function requirements; Material color and proportion fits the original building.
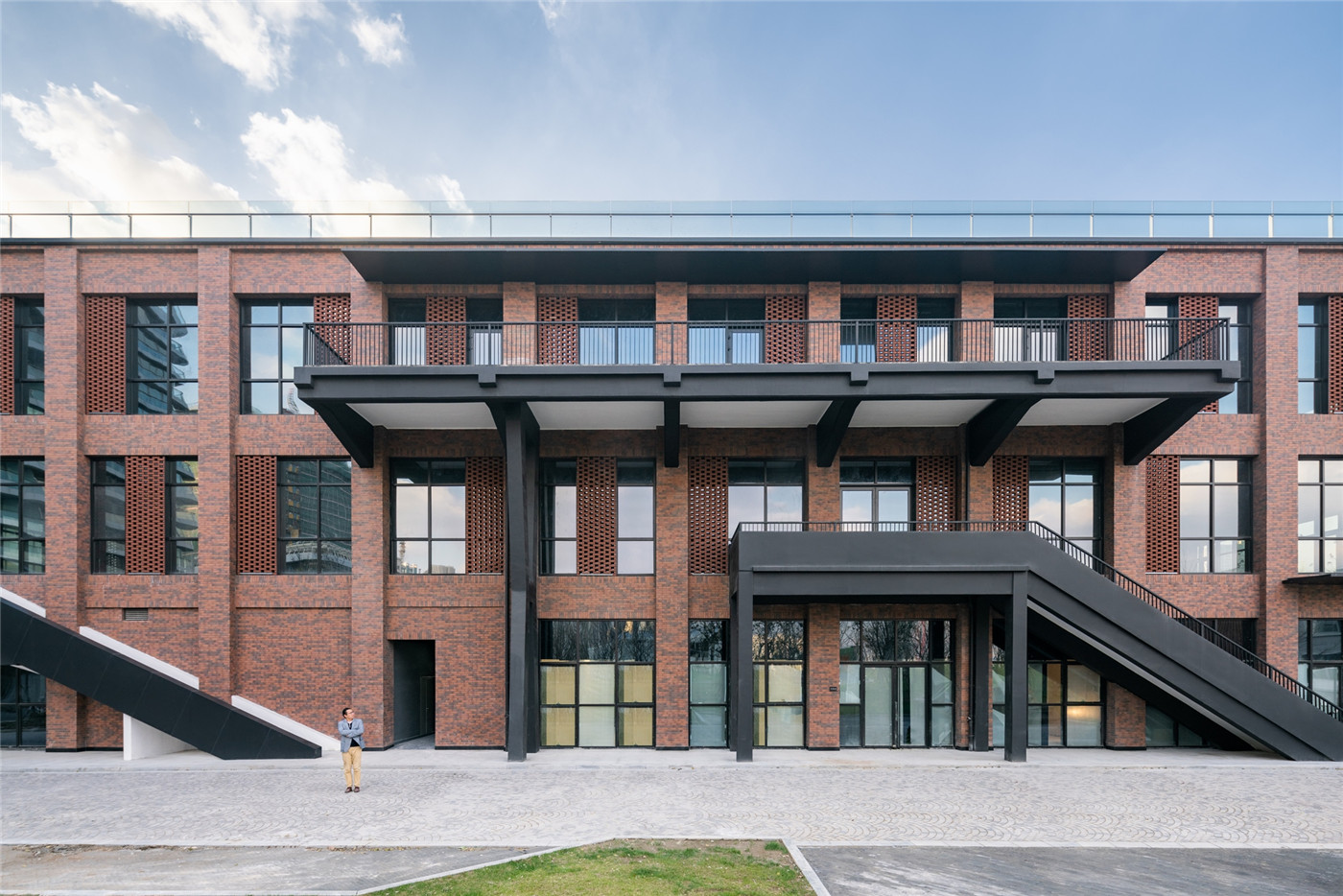
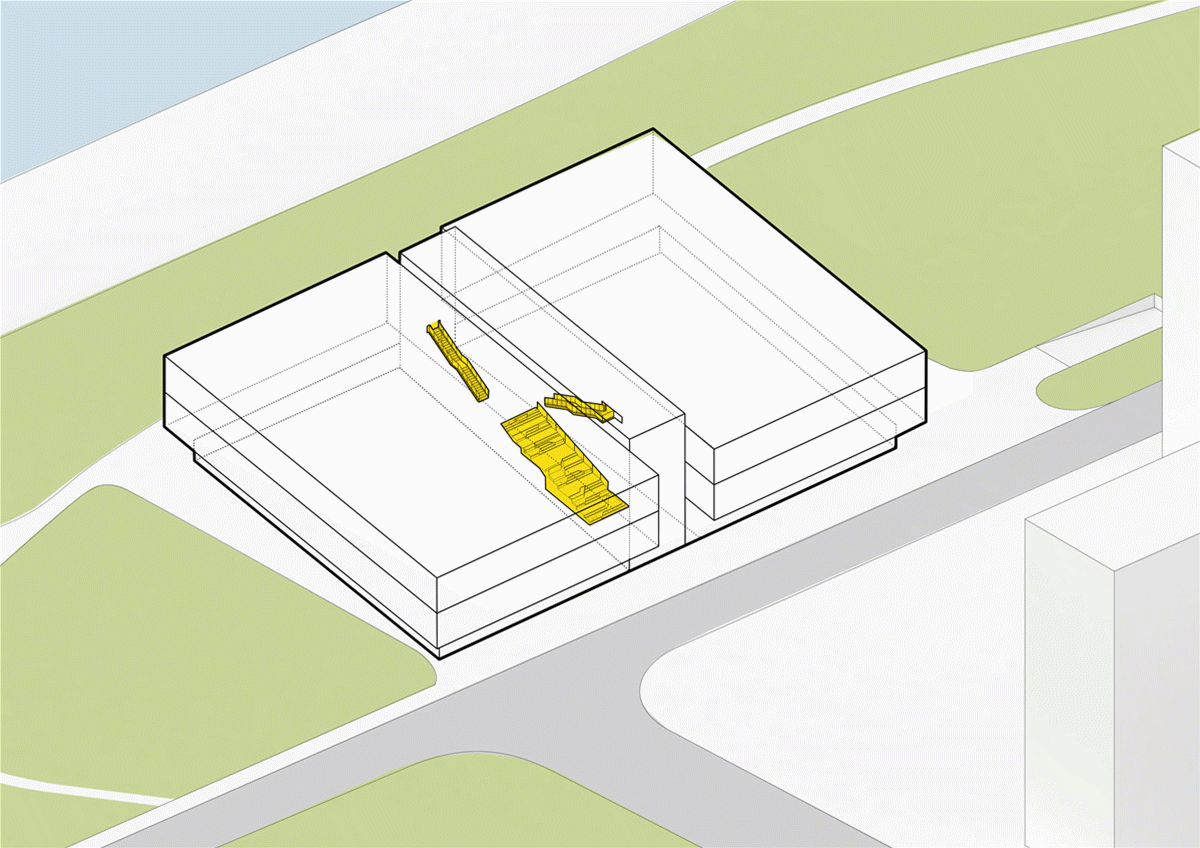
立面
为保留建筑原有的风貌,并满足现代商业与办公的采光需求,设计师将立面在原有基础上重新划分。
The designer re-divides the facade on original basis to meet the lighting demand of modern commerce and office while reserving the style of original building.
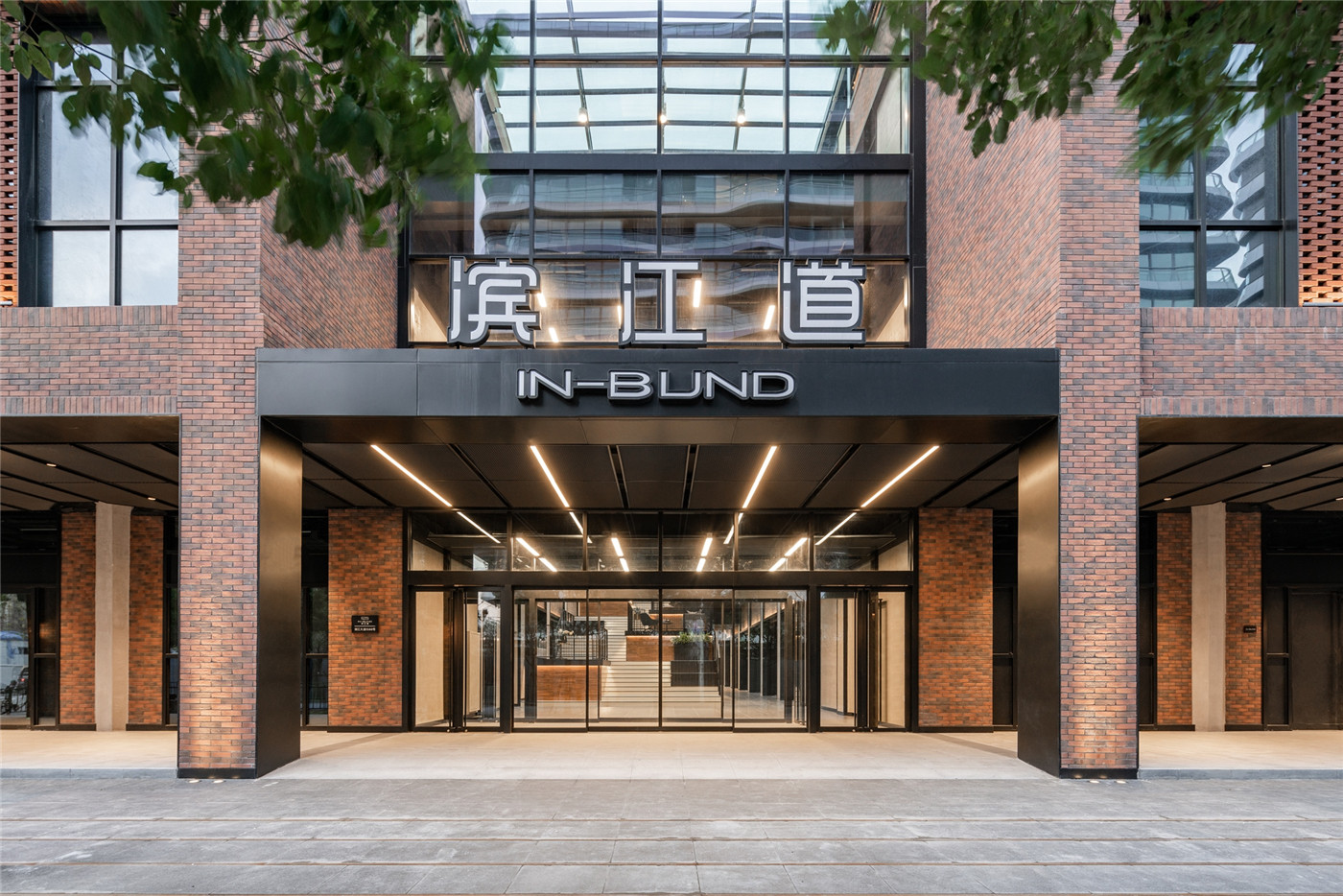
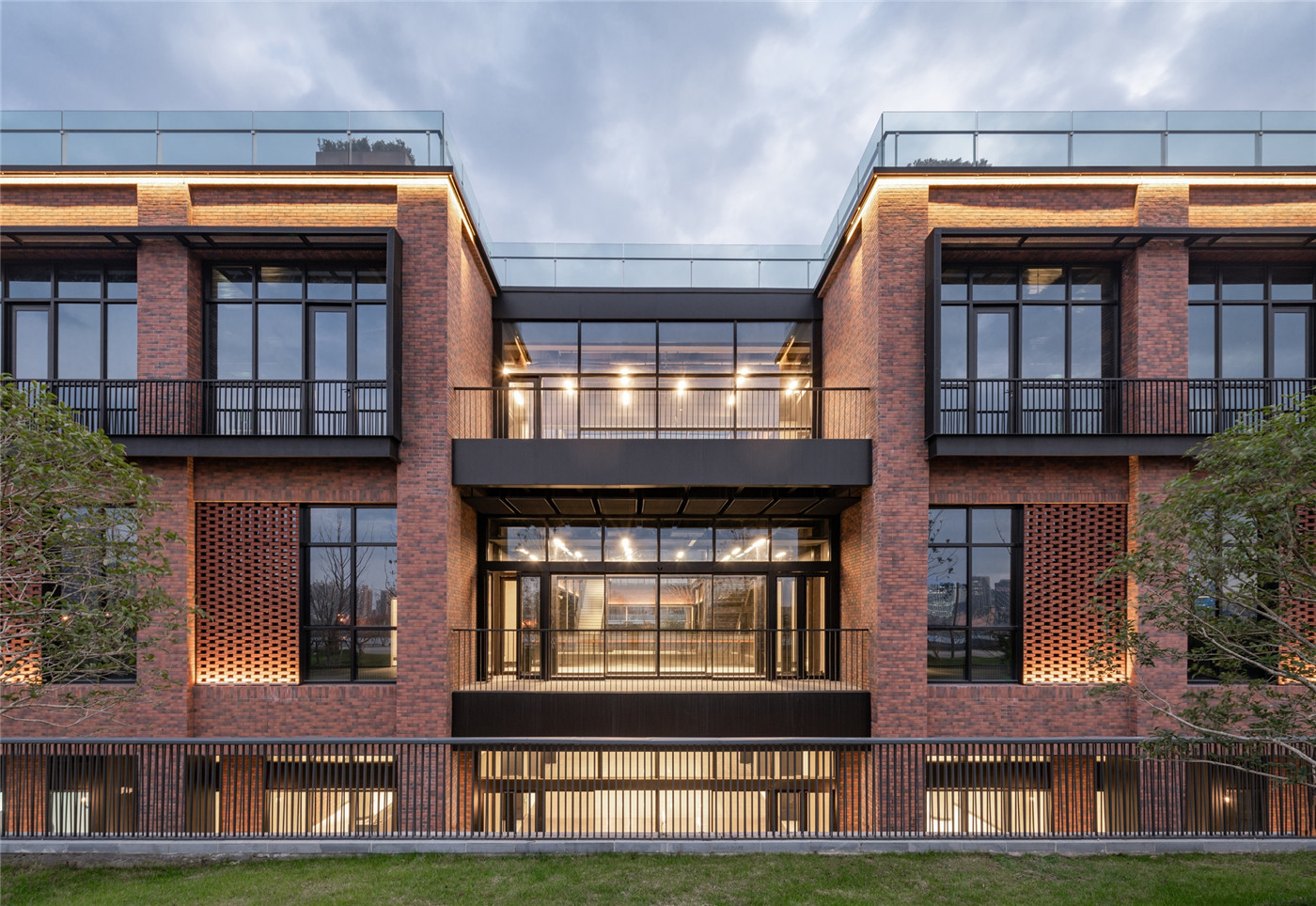
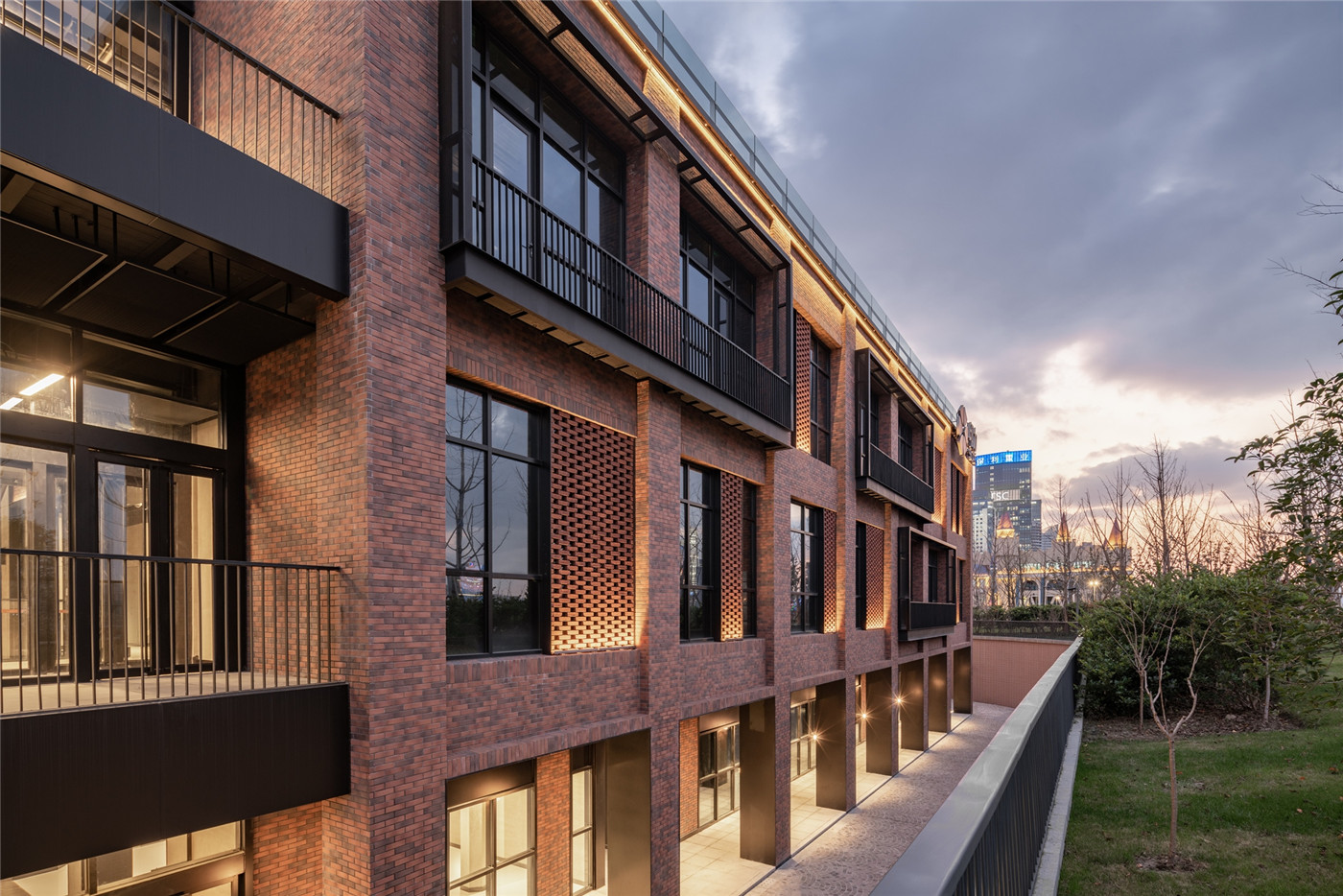
以深红色砖块为元素,结合多种拼砌工艺,强调出新老建筑的延续与呼应。凸出的金属阳台, 为平整的立面增添了跳跃的元素,使建筑更富工业感。
The continuity and coordination between the old and new buildings are highlighted by the element of red bricks laid by varied processes. Projecting metal balconies add jumping elements to the flat elevation, enriching the sense of industry for the building.
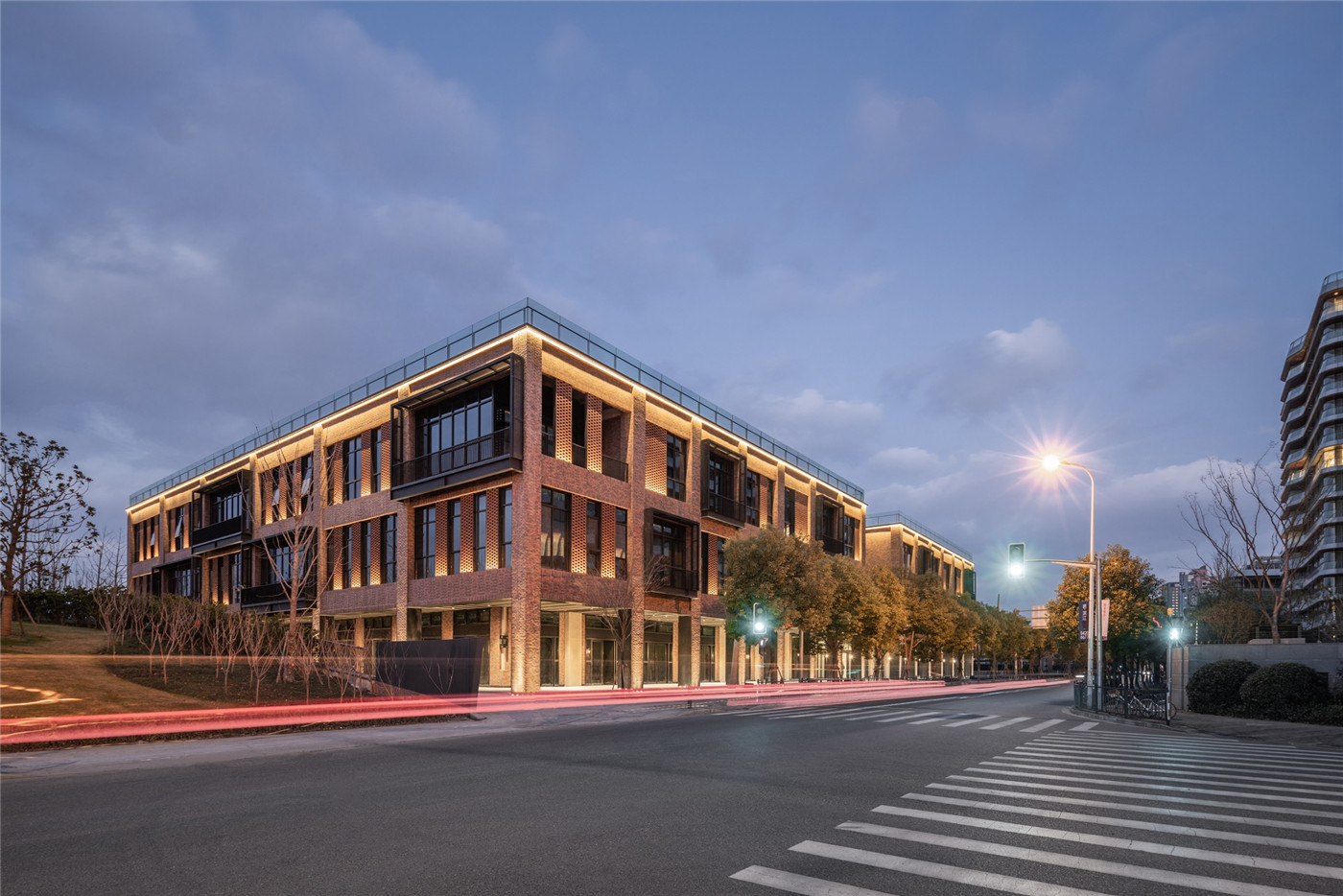
骑楼
在建筑的南、北、西侧首层进行内退设计,形成骑楼空间,骑楼的设计是建筑对城市空间的一种退让,模糊了室内与室外的概念,增加了首层商业空间的趣味性。
The south, north and west sides of the building adopt the internal indent design, forming an arcade space, which is a compromise of the building to urban space, obscures the concepts of indoors and outdoors and adds the interestingness of business space of the first floor.
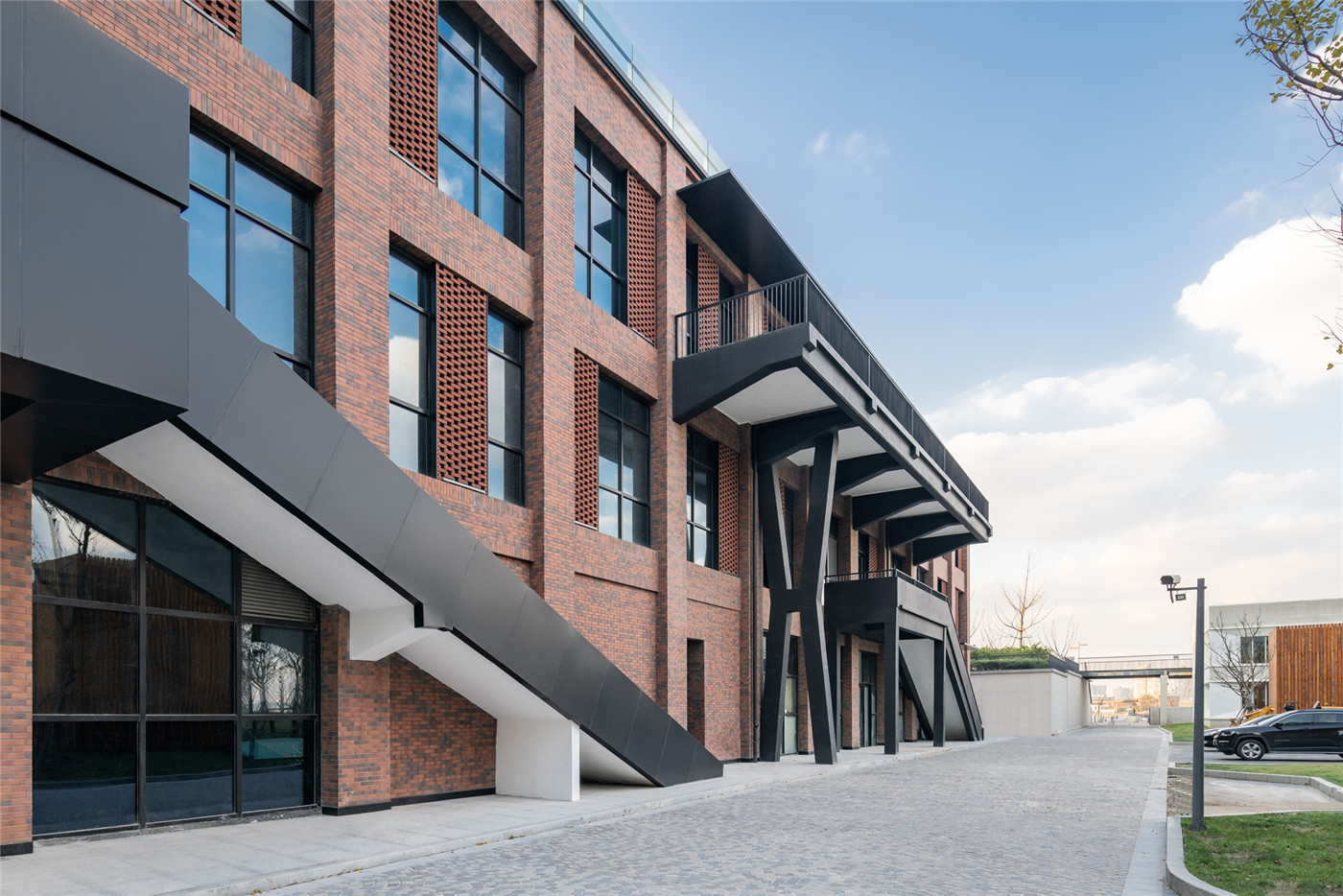
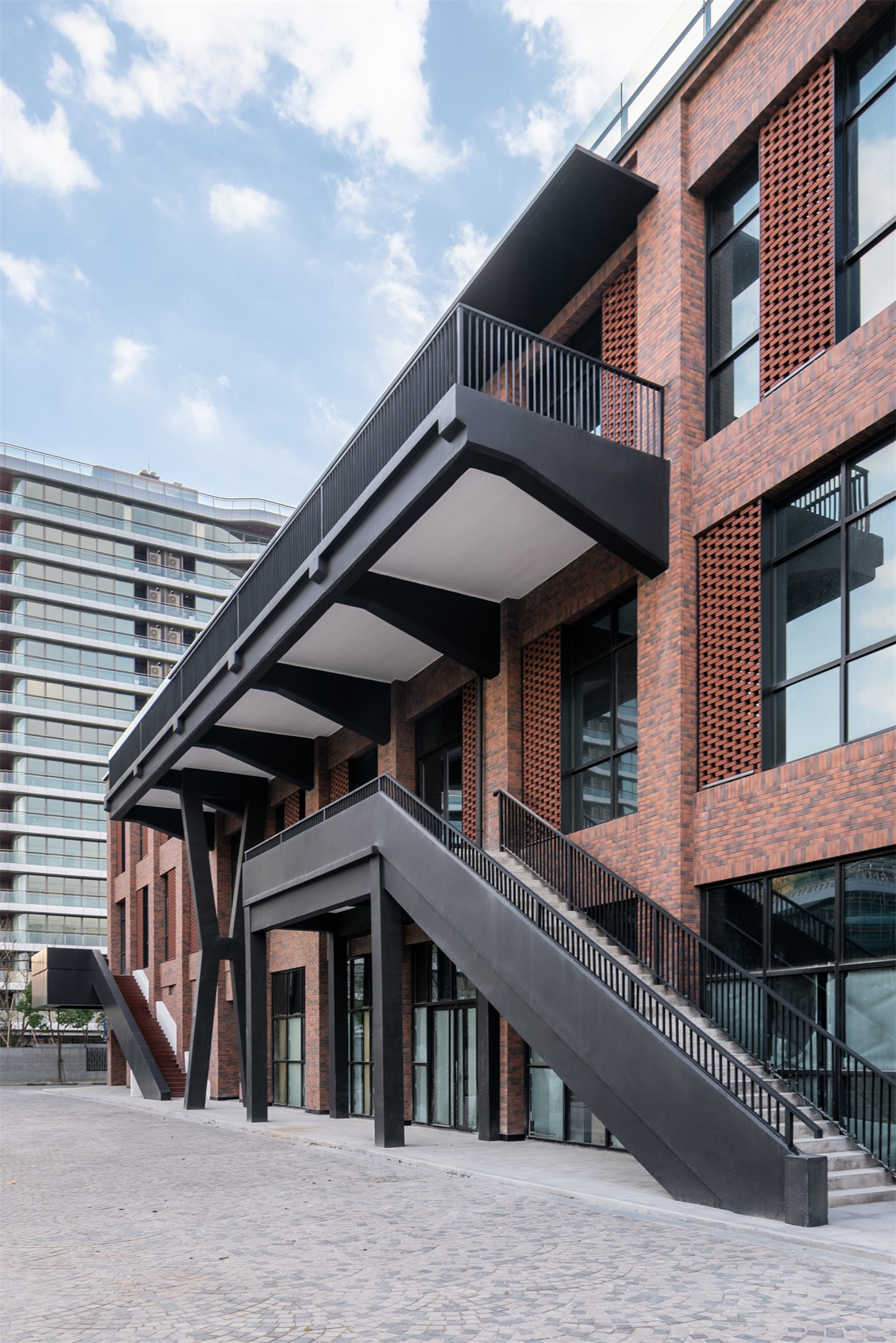
中庭
原本附着在建筑两侧的外立面楼梯, 被拆除并整合到建筑的中央大厅。6.5米宽的大型楼梯,除了作为联系东西两侧的垂直交通外,还提供了休憩及会谈空间,供人们短暂停留。
Original stairs attached to elevation on both sides are demolished and integrated into the central hall of the building. The 6.5 m-wide large staircases provide a short-stay space for people to rest and talk apart from its function as a vertical circulation between the two sides of east and west.
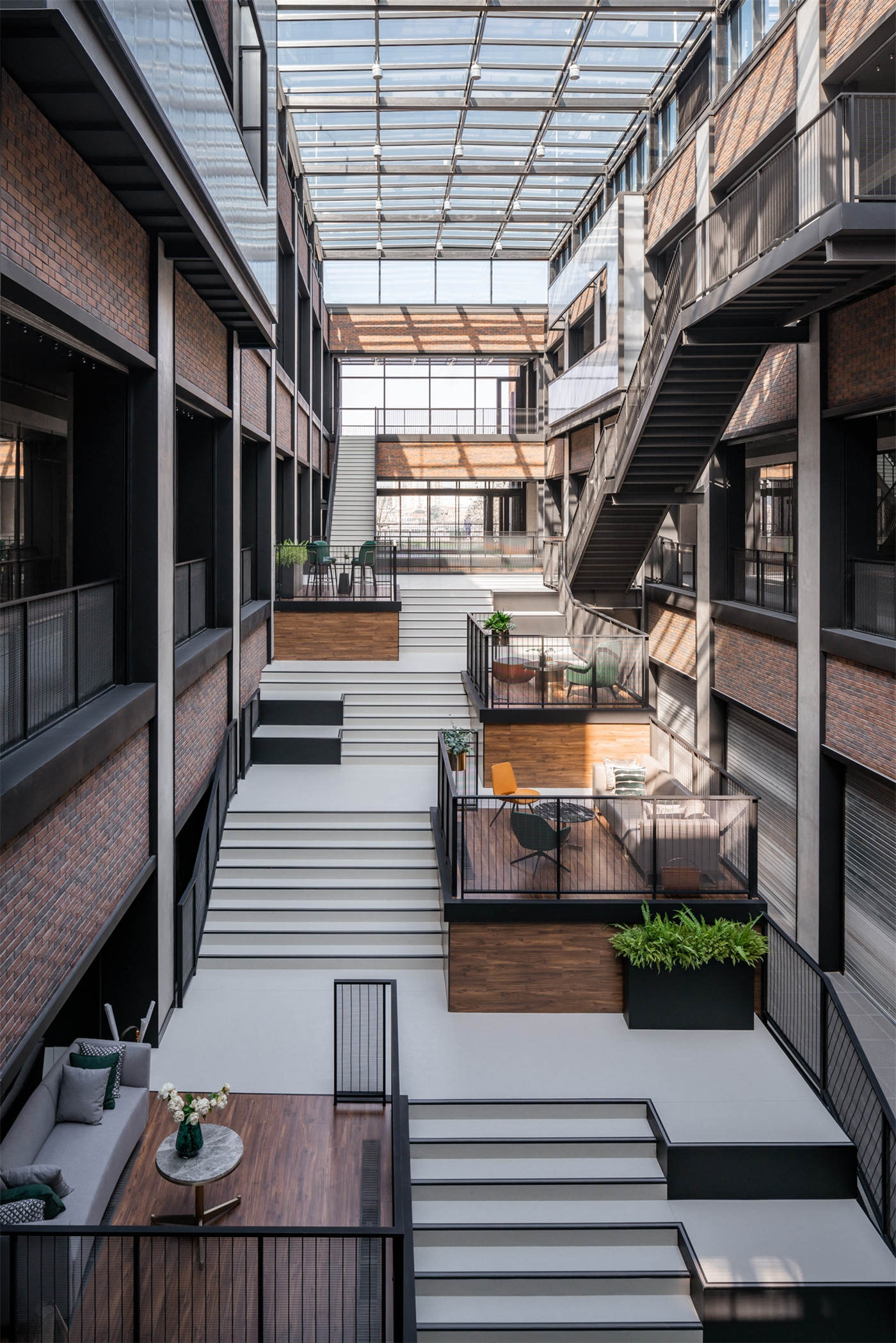
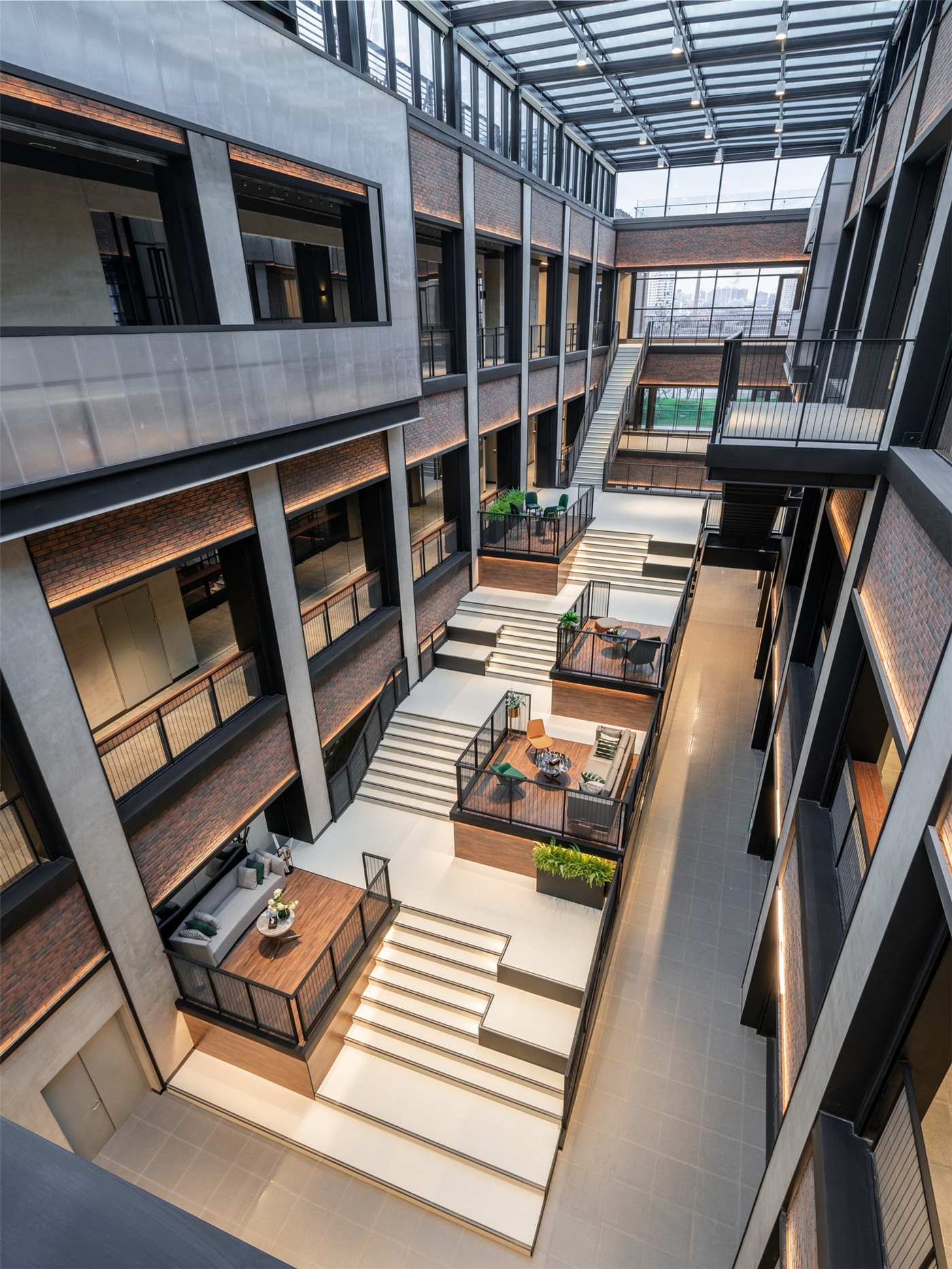
中庭犹如一座置身于建筑入口的大型雕塑,展示出开放、友好的标志性形象,使人过目不忘。21米高的中庭为建筑提供了良好的自然采光,并对所有公众开放。
Like a large sculpture at the entrance of building, it delivers the image of openness and friendliness, leaving people deep impression at one glance. The 21 m-high courtyard provides the building with good lighting, which is also open for the public.

中庭
将建筑立面上材料与空间交错的设计语言延用到中庭当中,新旧材料交替及光影对比贯穿整个空间,增强层次感和舒适度。
The design language of interlacing material with space used on the facades of building is extended to the atrium. The alternation of old and new materials and comparison of light and shadow are seen throughout the space, enhancing the sense of hierarchy and degree of comfort.
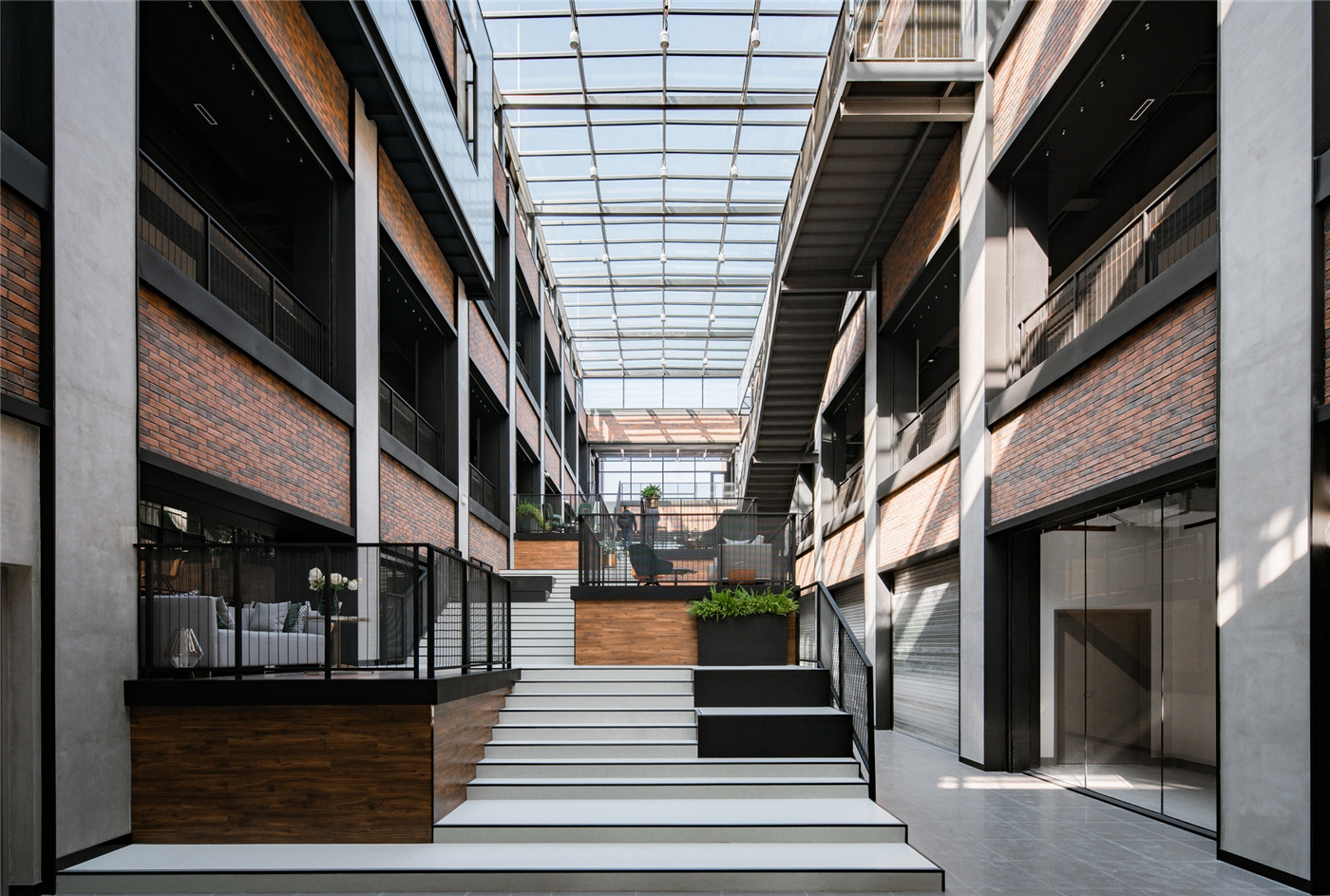
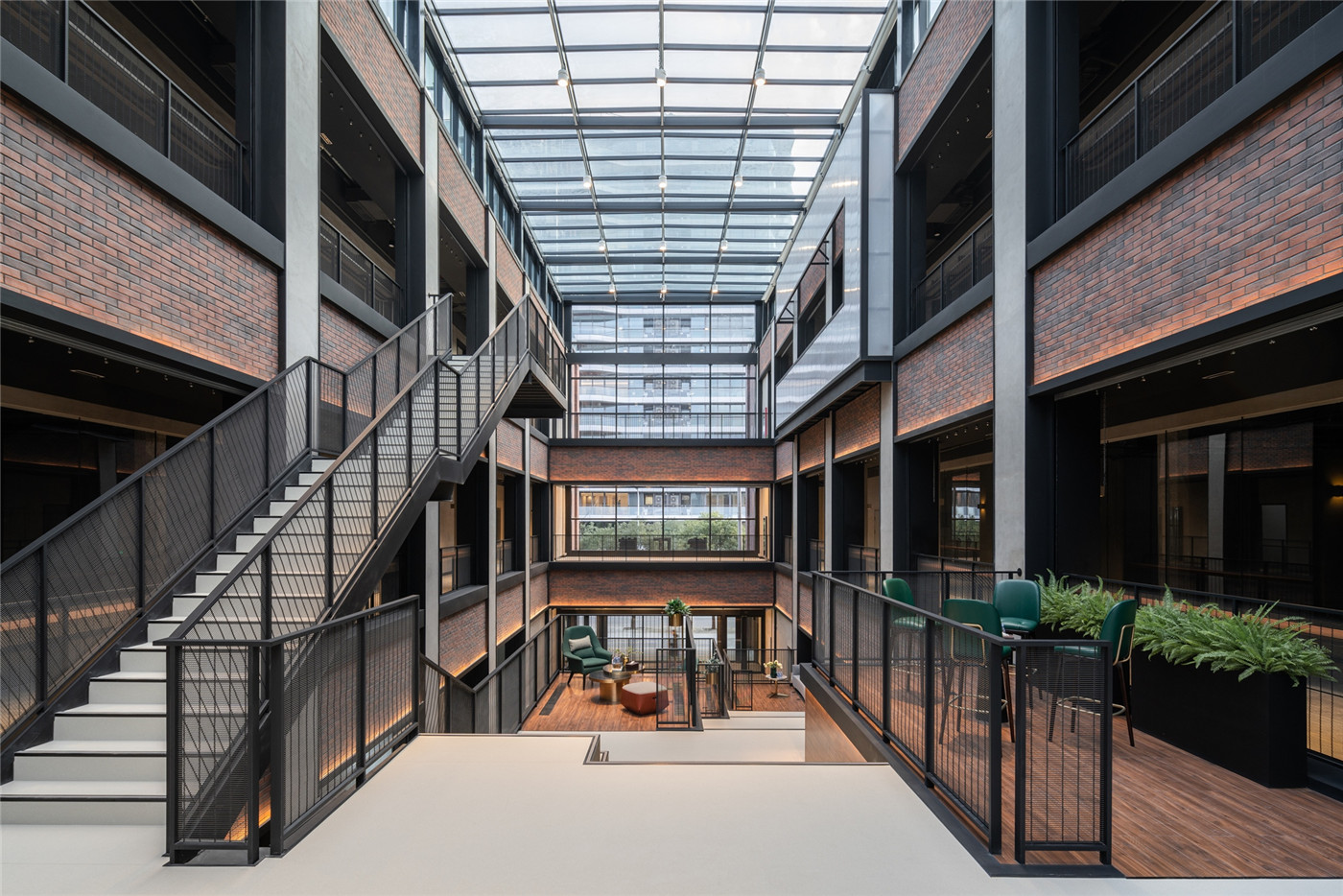
办公区
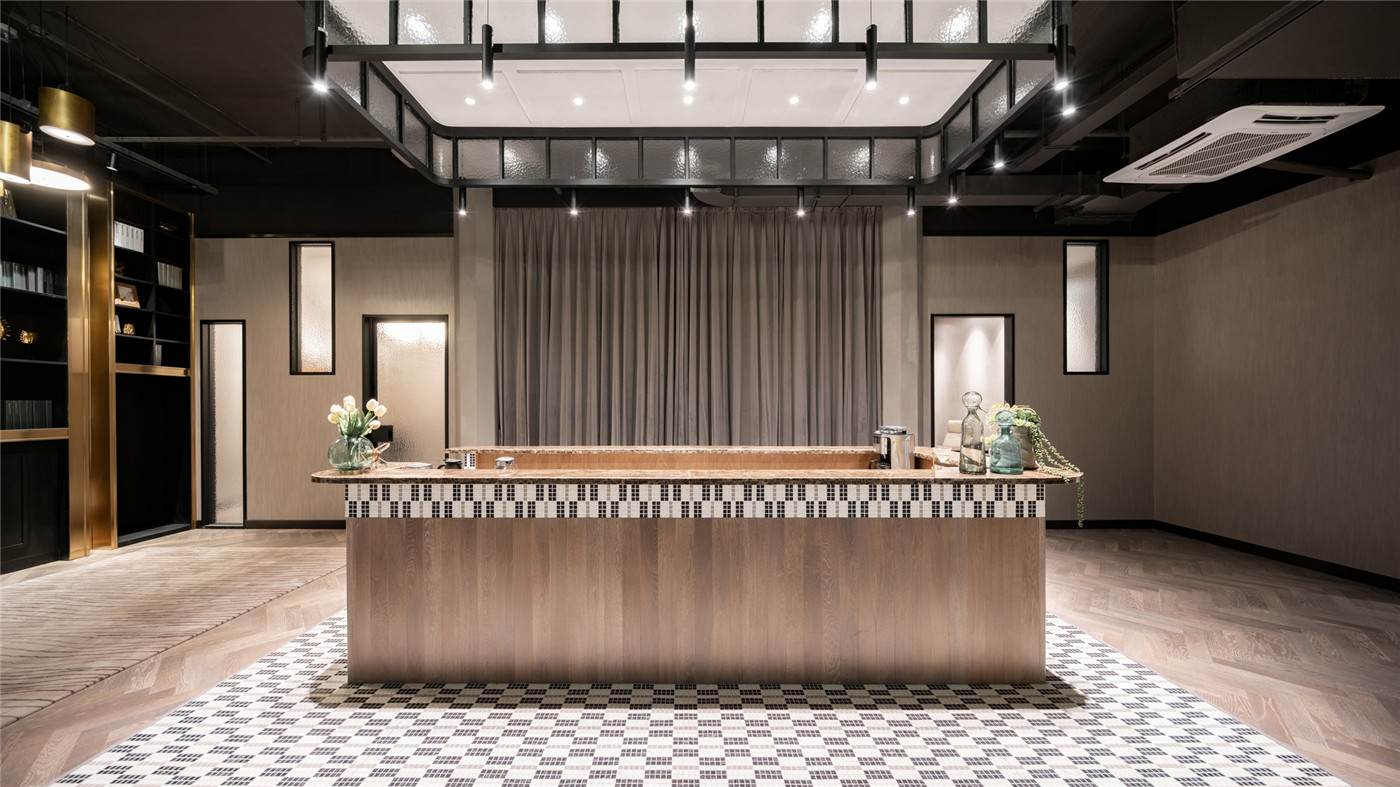
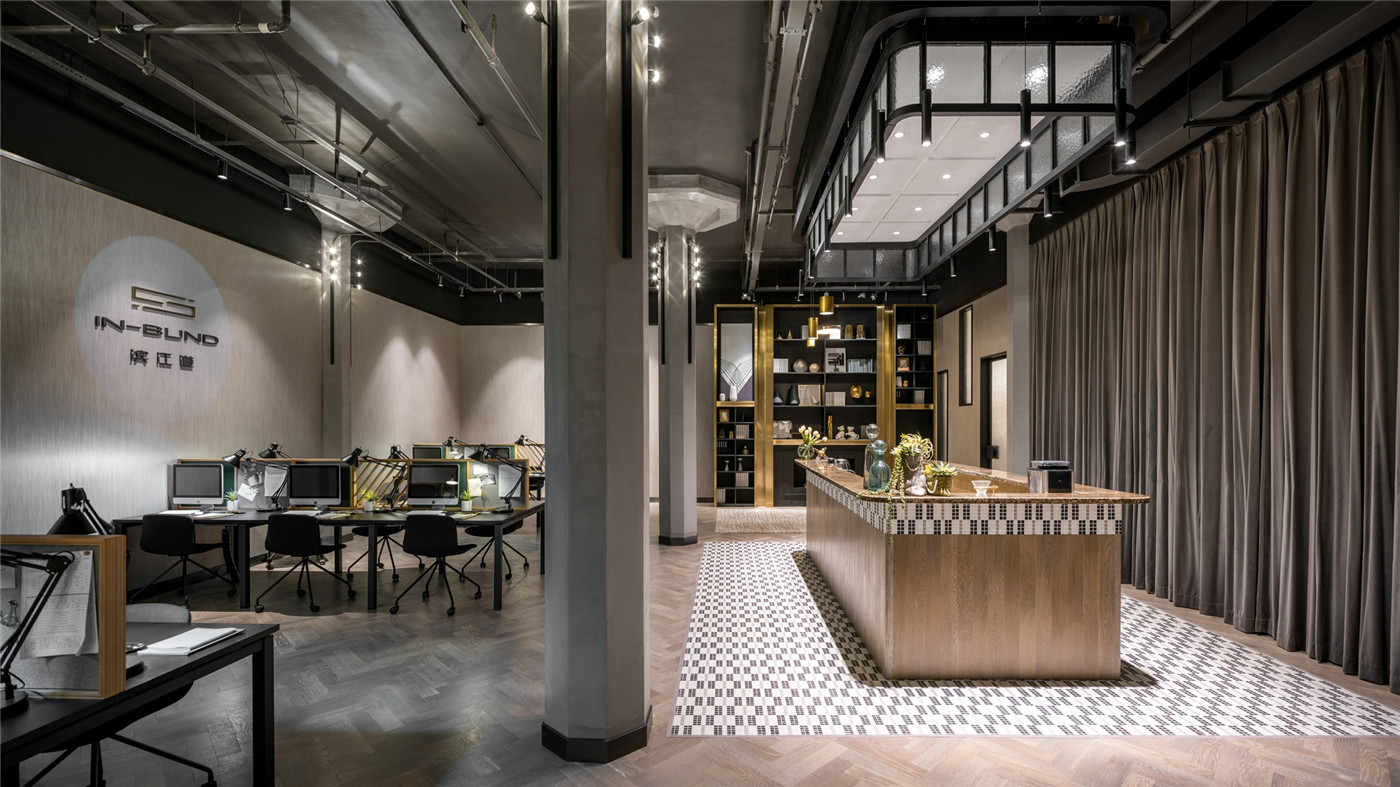
海派文化是上海的特色名片。多元化的文化组成、跳脱的色块、精致的雕琢,这一幅幅犹如发黄胶卷般的老上海记忆,依旧散发着独特的魅力。办公区的材料和色彩的选择,正是想要烘托出老上海的感觉,低调优雅而不失奢华。
Shanghai features its local-style culture. A combination of diversified cultures, jumping color blocks and sophisticated engraving still exude unique charm like the memory of old Shanghai carried by yellowed films. The material and color selection of the office area is intended to deliver a feel of old Shanghai, which is of low profile yet with elegance and luxury.

作为黄埔滨江绿带的重要一环,景观设计成为项目重要的组成部分。多元化的屋顶花园,丰富的开放式公共空间成为滨江景观带的重要延伸。新中式的景观设计,旨在于中式园林设计的基础上,兼容现代简约的手法,创造高品质的空间环境。
As an important link of Huangpu Riverside Green Belt, landscape design becomes a crucial part of the project. Diversified roof garden and varied open public spaces serve as important extension of riverside landscape zone. The new Chinese-style landscape design aims to create a high-quality space by integrating modern simplicity into Chinese-style landscape.
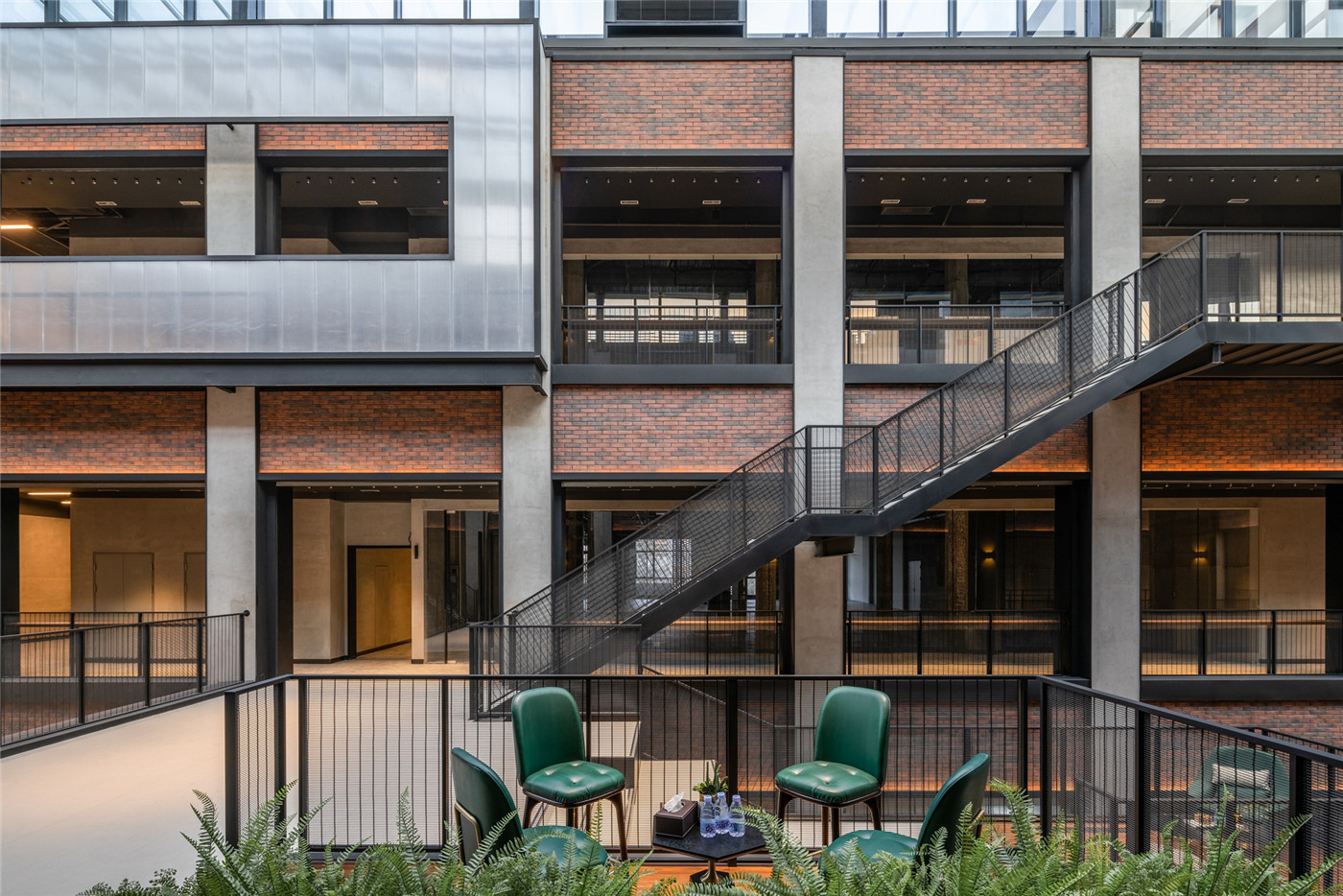
屋顶花园
根据动与静的需求,屋顶划分为办公会议和公共活动区。办公会议区通过栅栏、绿化遮挡等,隔断视线干扰和营造景观背景,并通过开放与半开放的空间形式,创造不同类型的会议环境。
The roof is divided into a business area and a public area according to dynamic and static needs. The business area is shielded from visual interference and backgrounded by landscapes with fences and green barriers, and creates different types of meeting environments by open and semi-open space forms.
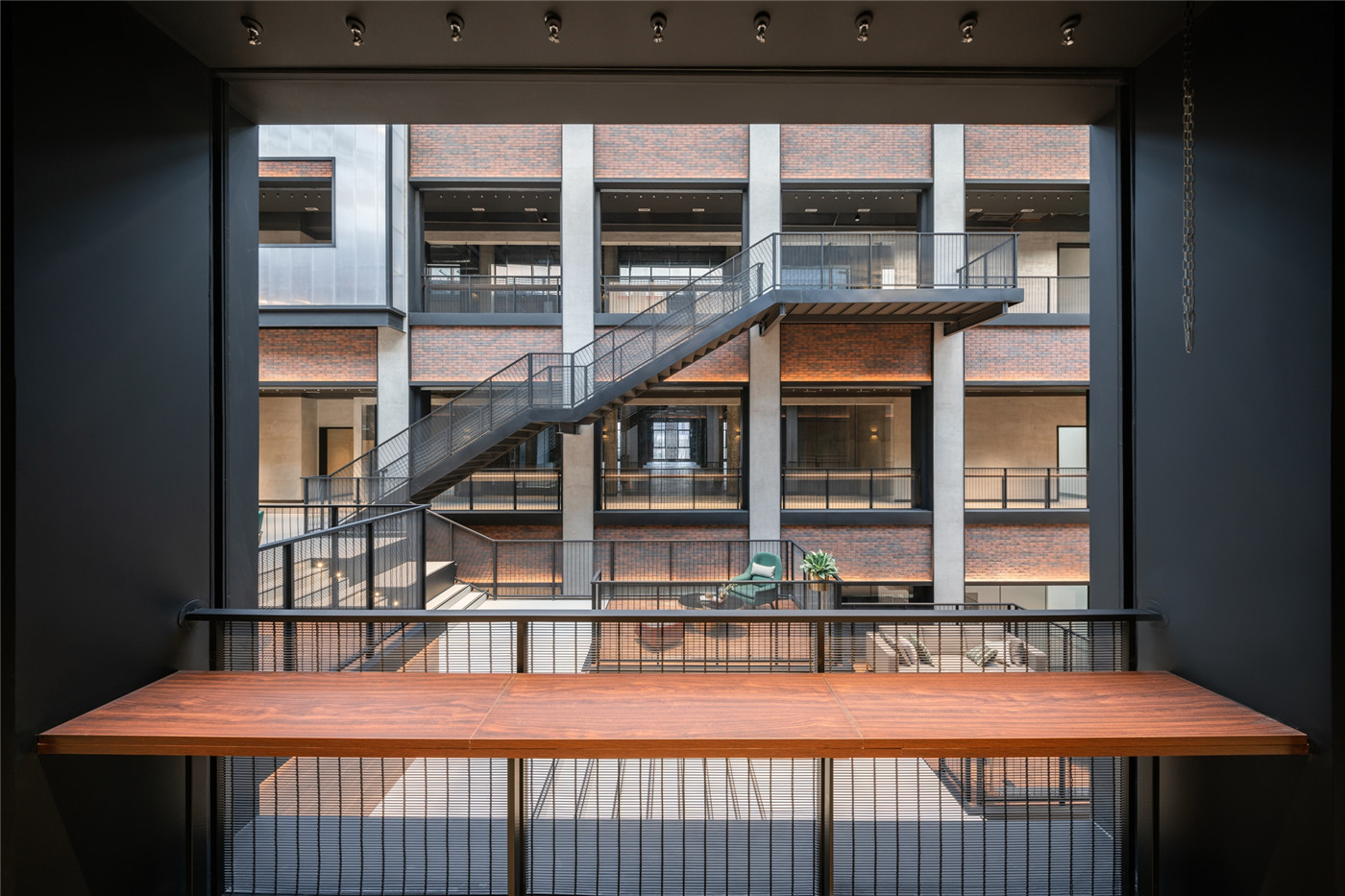

公共活动区划分为运动休闲、农场种植和观江平台三个部分。通过蜿蜒的步道连接多个绿化看点、植入健身器材、种植露天蔬果,可进行观赏休憩等趣味活动,大大的丰富了户外体验。
The public area is divided into three parts, i.e. sports sub-area, plantation sub-area and river-viewing platform. Green viewpoints are linked by zig-zag footpath, which is interspersed with fitness equipment, open vegetable plantation sites and many other rest and fun activities, enriching outdoor experience significantly.
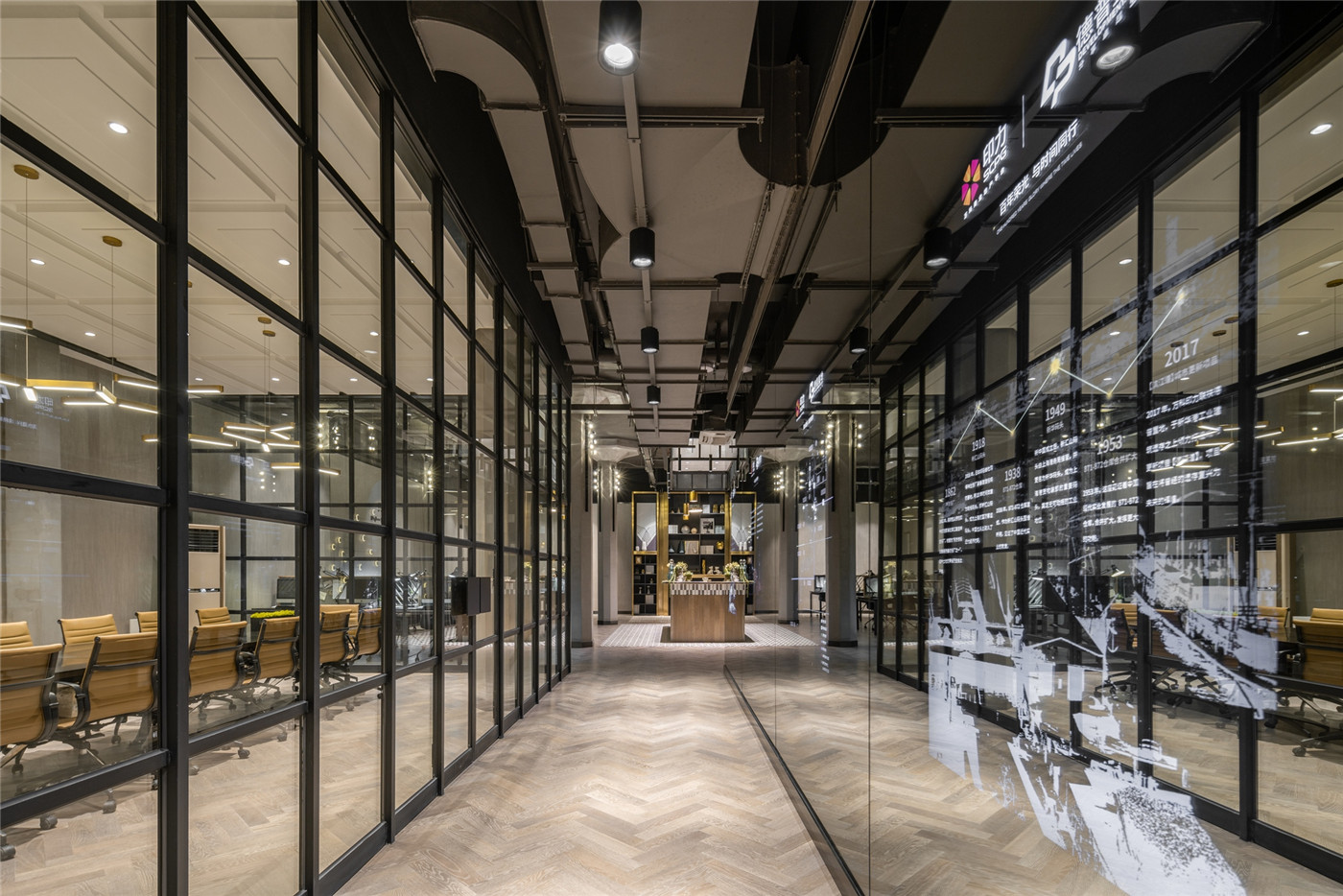
路面景观
老建筑的发展史作为景观元素, 被刻画在钢轨之间;小尺度的花岗岩铺地,带来舒适的步行体验;相同模数的绿化带与喷水池,营造出适宜停留的广场空间。整个设计都匠心独运,使建筑从内到外焕然一新。
The development history of old building is depicted between steel rails as landscape elements; narrowly-spaced granite paving stone brings comfortable walking experience; and green belts and water fountains of the same modulus create a square space appropriate for people to stay. The design as a whole is quite ingenious, renewing the building from inside to outside completely.
技术图纸 ▿
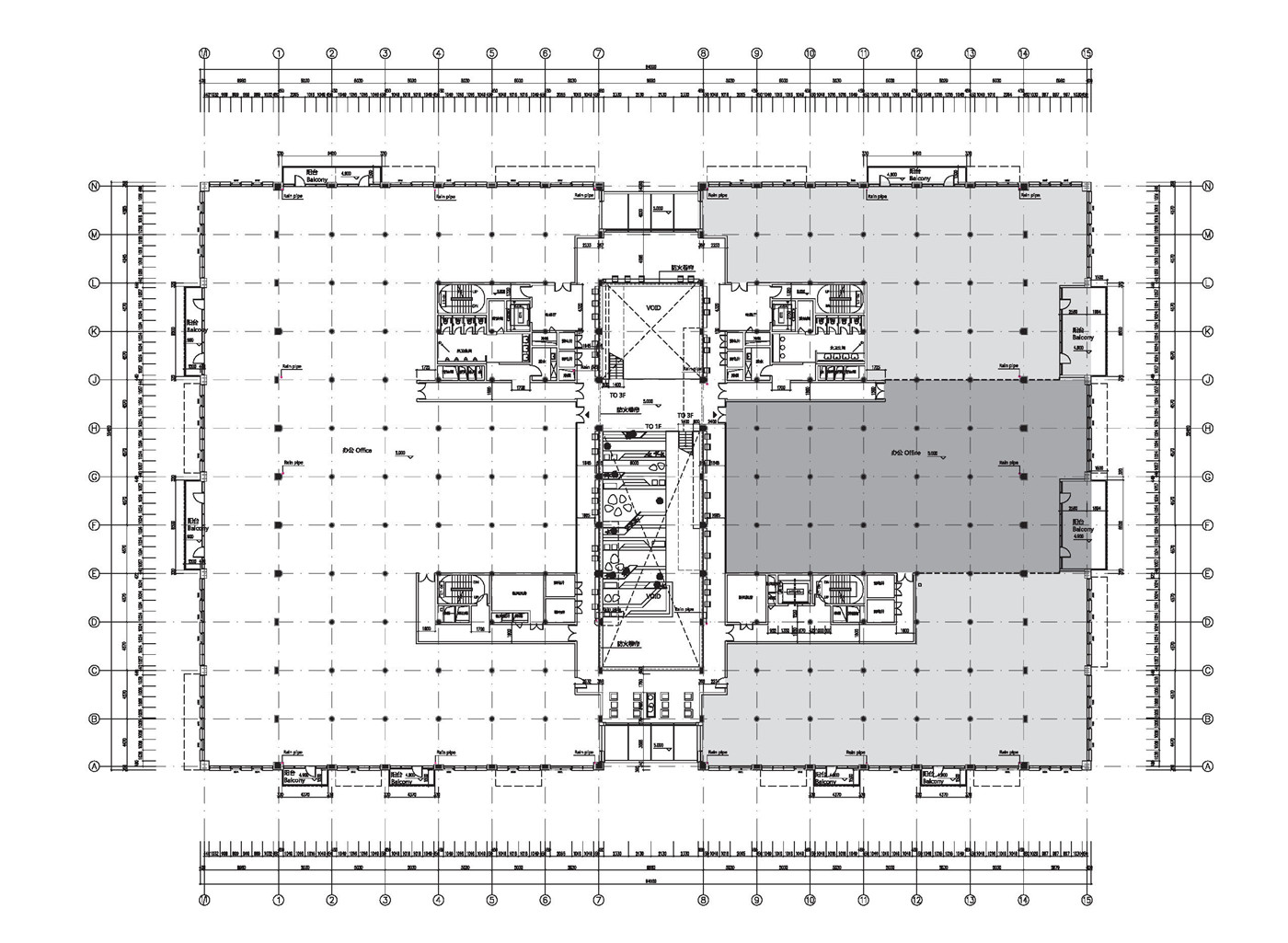
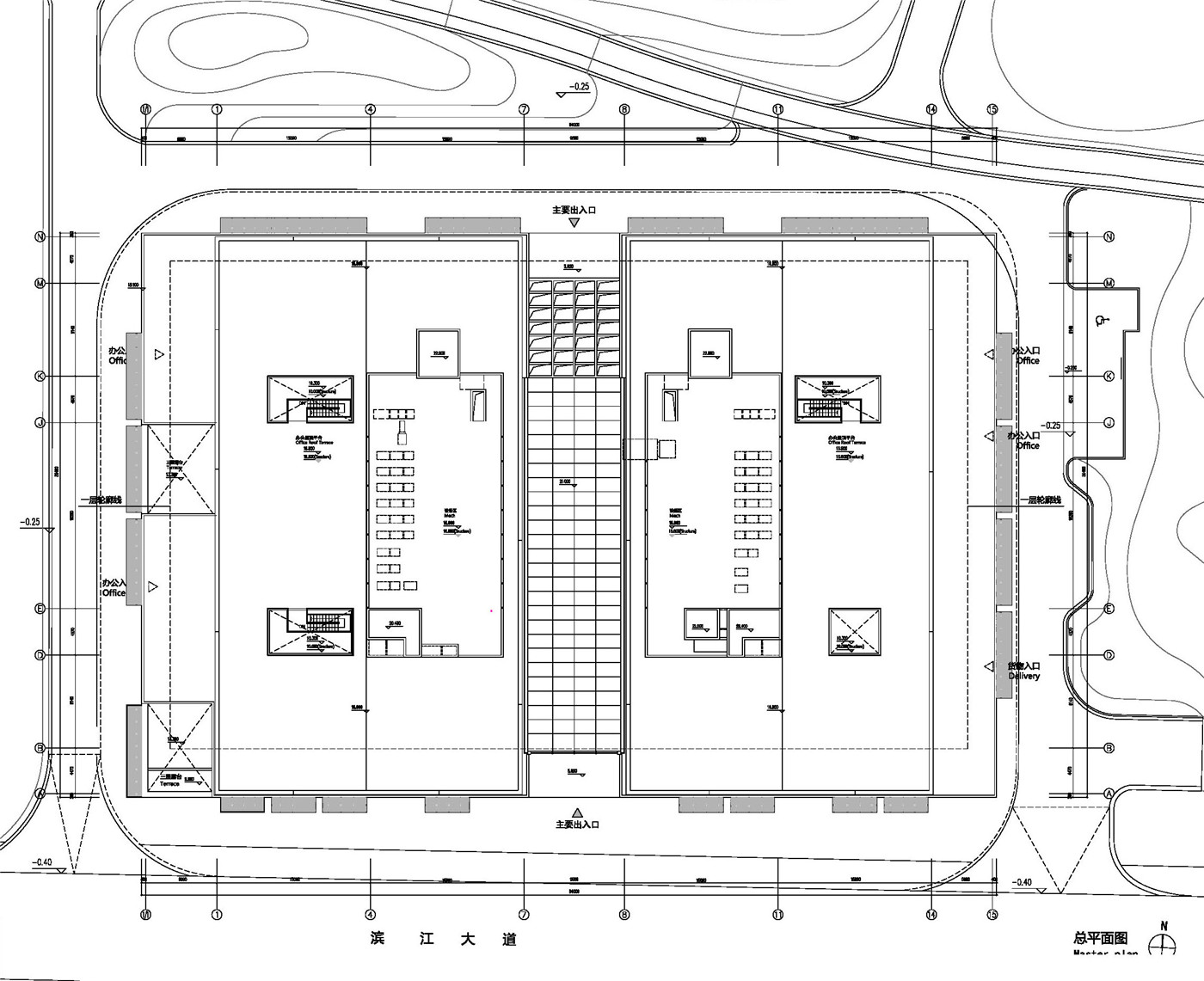
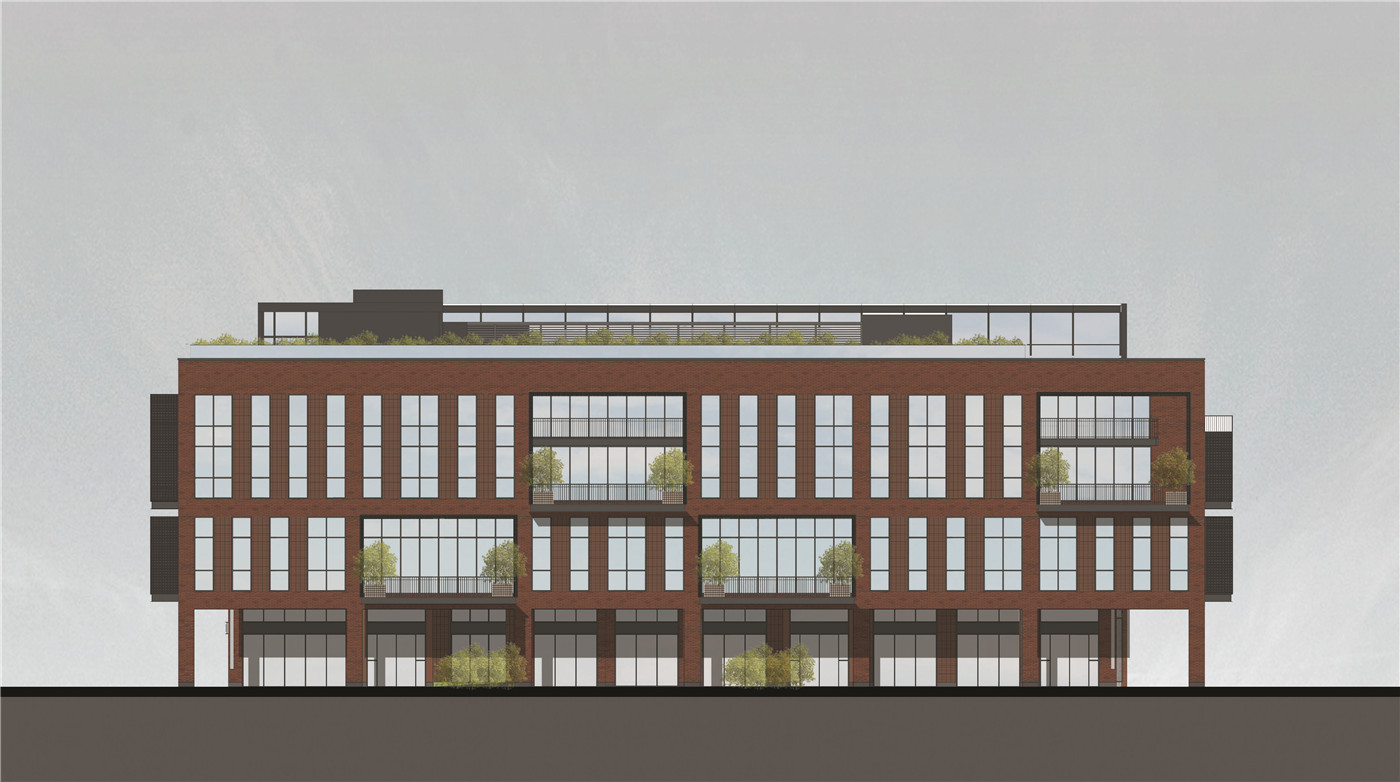
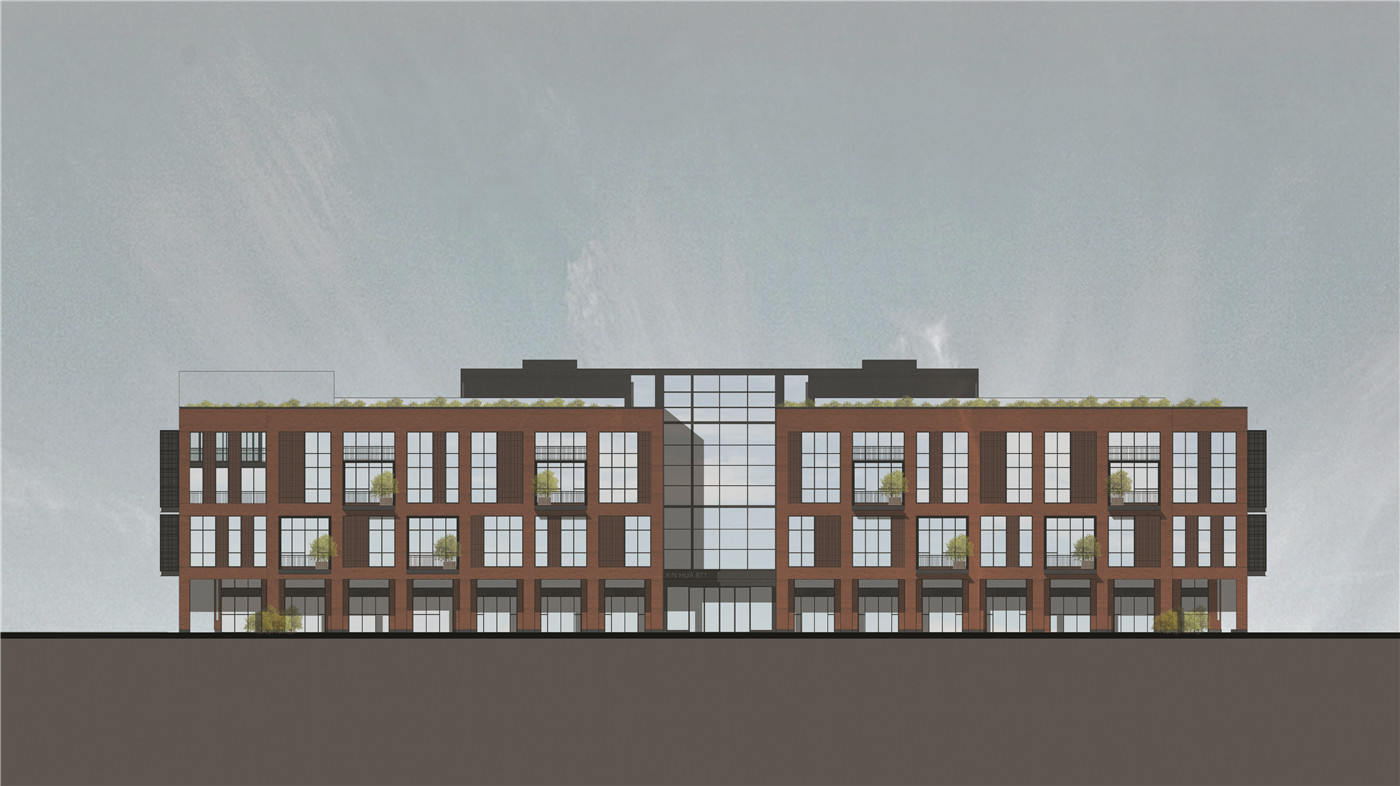
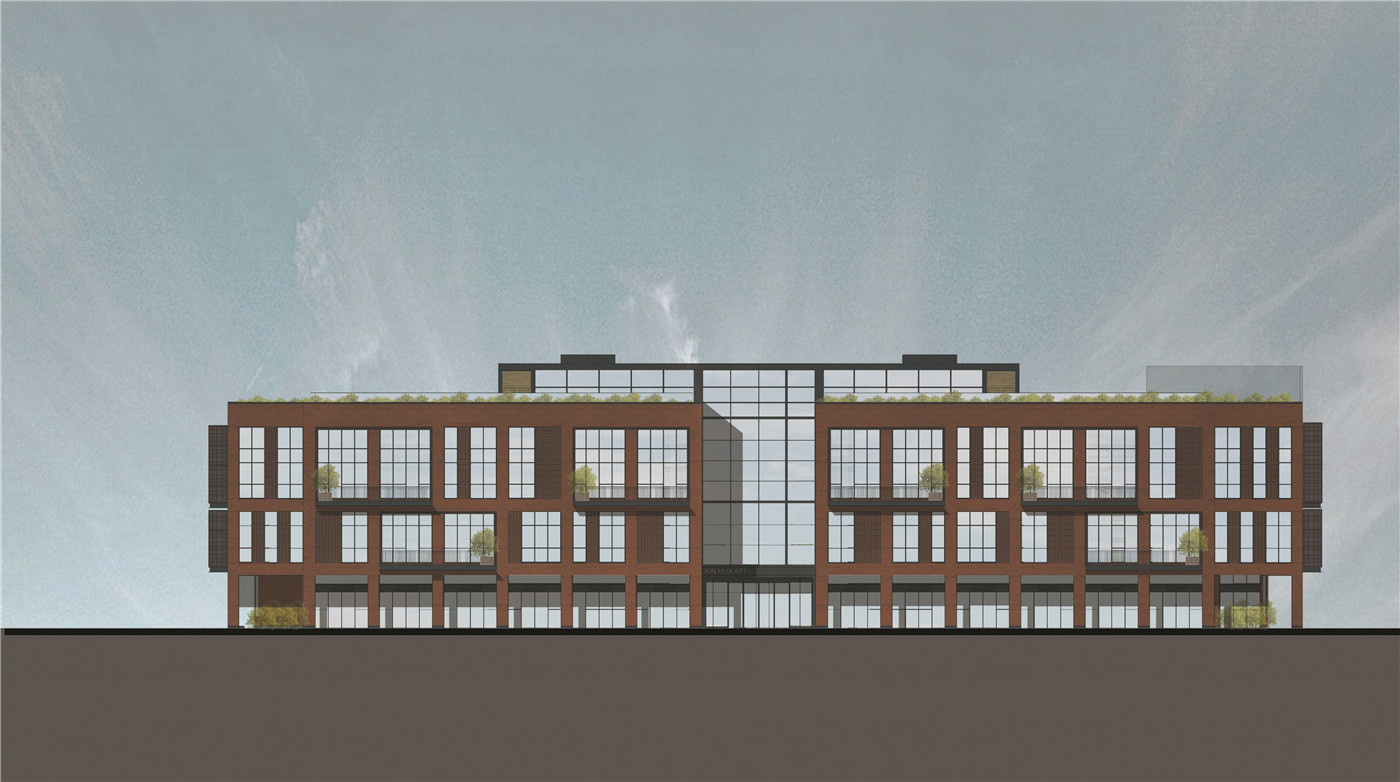
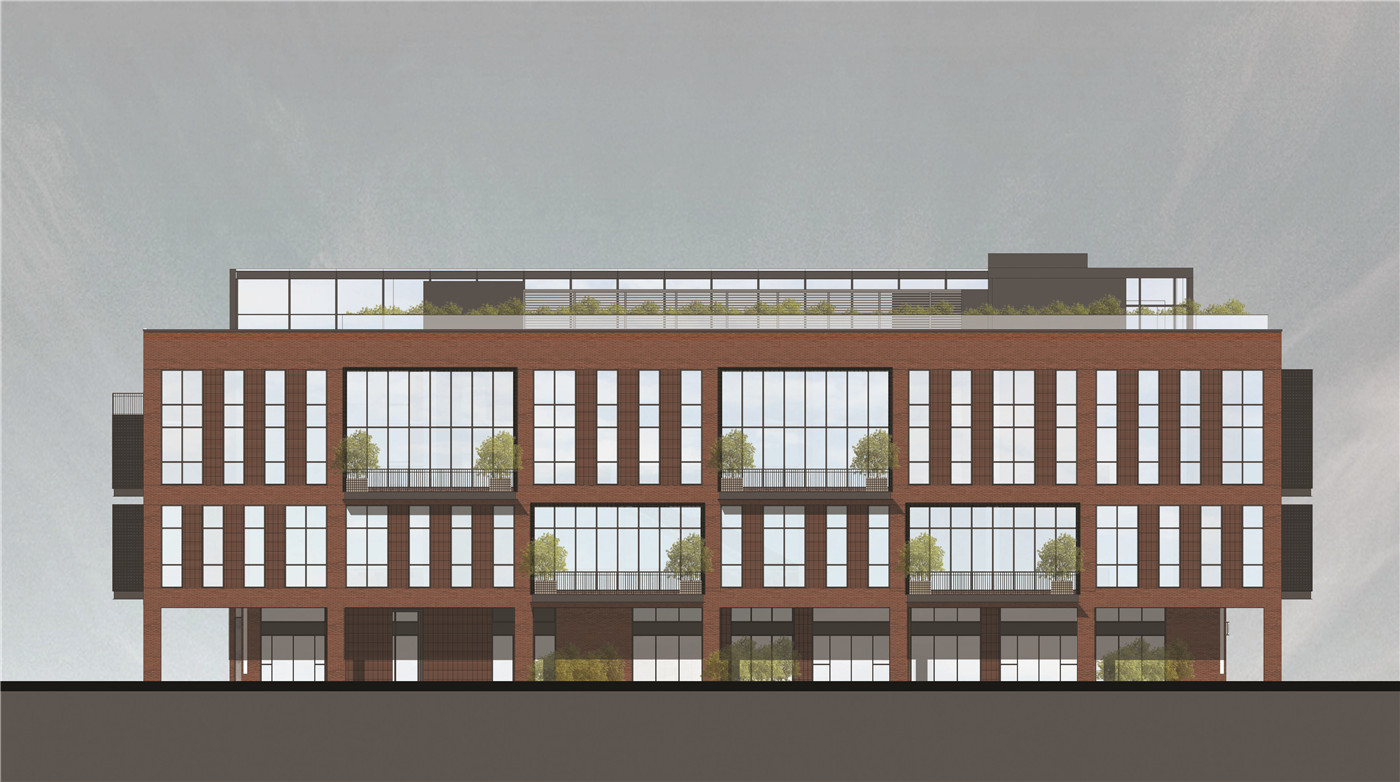
完整项目信息
项目名称:上海滨江道办公楼
业主:上海万科印力
地点:上海
总建筑面积:12700平方米
竣工时间:2018年
结构:无梁楼盖、钢结构
设计:HPP
主创:Jens Kump
建筑项目负责人:冯子鹏
建筑设计团队:崔皓、王伟树、Karolina Maria Ozimek、余泳臻、Maria Kohl、 杨柳、周楠、李天翔、连蔚杉、薛燕、马越、王周辉、柏啸天
室内项目负责人:徐珩
室内设计团队:张彤、Job Peter Upmeijer、谢若虹、李羚、黄山
景观团队:徐亚苹、汤才萍
设计院:中建上海院
摄影师:CreatAR Images
Project name: Shanghai In-Bund Office Building
Client: Vanke SCPG Group
Location: Shanghai
GFA: 12 700m²
Completed:2018
Construction: Flat Slab、Steel Construction
Architects: HPP
Chief Architect: Jens Kump
Architects: PM:Feng Zipeng
Architects Team:Cui Hao、Wang Weishu、Karolina Maria Ozimek、Yu Yongzhen、Maria Kohl、Yang Liu、Zhou Nan、Li Tianxiang、Lian Weishan、Xue Yan、Ma Yue、Wang Zhouhui、Bo Xiaotian
Interior Architects:PM:Amanda Xu
Interior Architects Team:Zhang Tong、Job Peter Upmeijer、Xie Ruohong、Li Ling、Huang Shan
Landscape Architects:PM:Xu Yaping、Tang Caiping
LDI:China Shanghai Architectural Design & Research Institute Co.,Ltd
Photographer: CreatAR Images
版权声明:本文由HPP授权有方发布,欢迎转发,禁止以有方编辑版本转载。
投稿邮箱:media@archiposition.com
上一篇:计划之外的秩序:路西村青叶市场 / 十二楼建筑工作室
下一篇:模糊时空的未来居住体验:无界客房 / SODA Architects