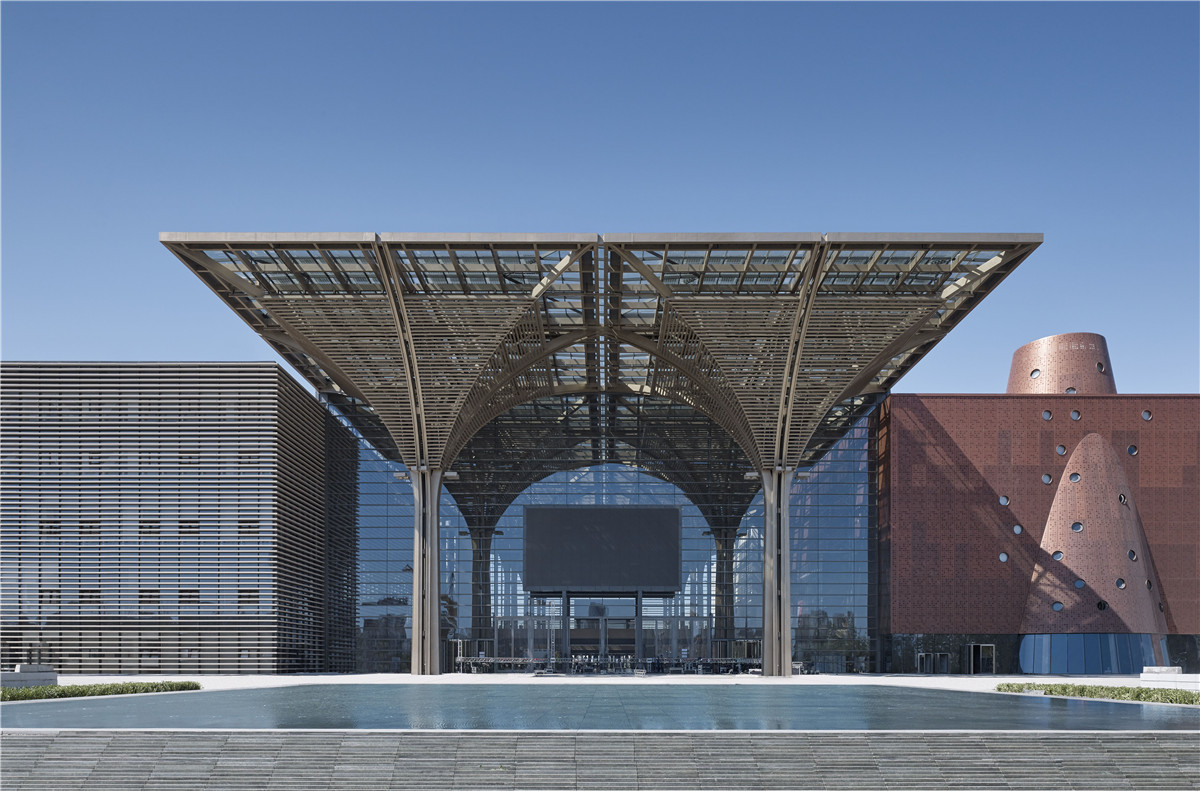
设计单位 gmp
项目地点 天津滨海新区文化中心
建筑面积 316000 平方米
建成时间 2017年
由gmp·冯·格康、玛格及合伙人执笔设计的天津滨海新区文化中心五馆之中的“文化艺术长廊”落成。
The Binhai Cultural Center at Tianjin, the metropolis in the east of China, which includes five cultural buildings by international architects, has been created to a masterplan by Architects von Gerkan, Marg and Partners (gmp).
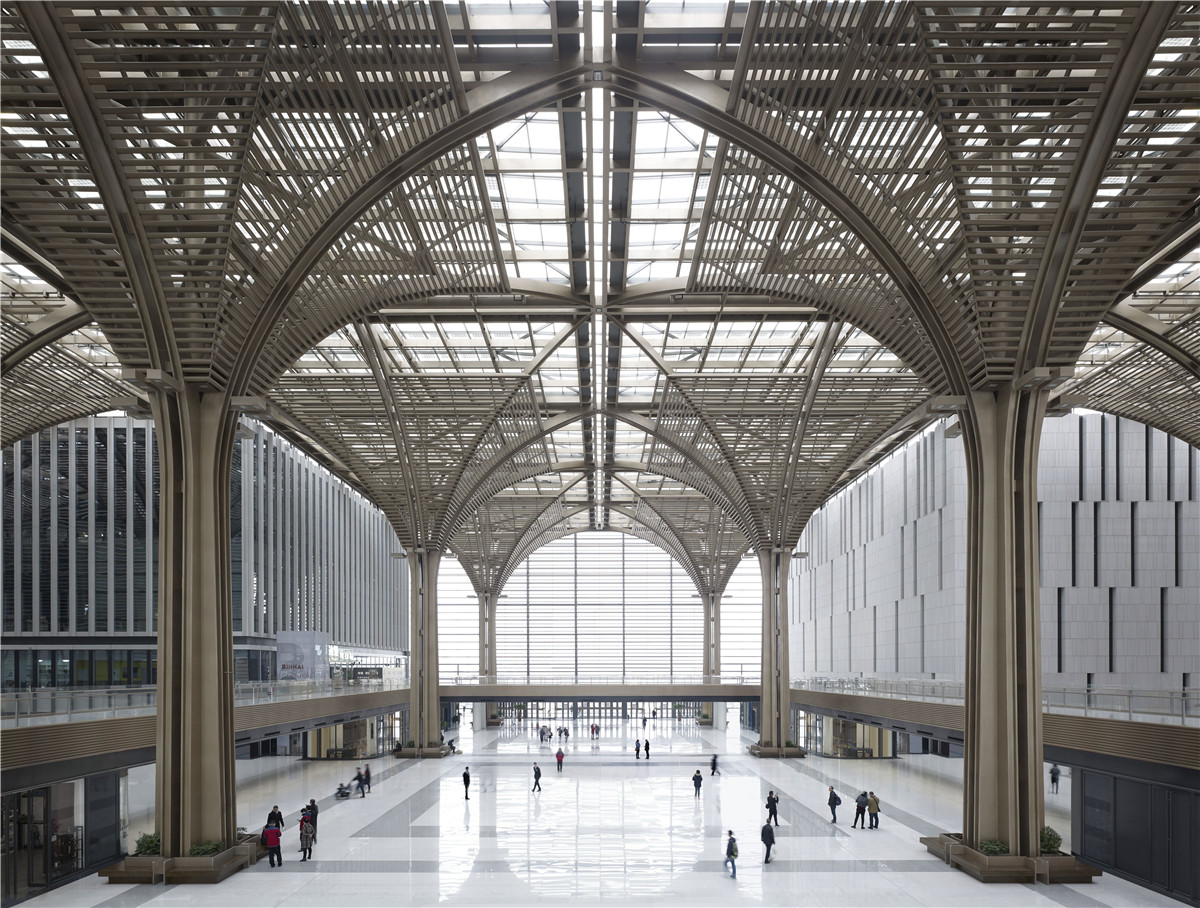
建筑师从特殊的设计需求出发,呈现了一种崭新的建筑类型——一座被置于巨大屋面之下的文化广场表达了“艺术长廊”的理念。倒置的伞形结构作为鲜明的建造构成元素,将艺术和文化功能整合于一体。
With the concept of a roofed-over cultural concourse, gmp has created a specific typology for this unique project. The inverted umbrella-like structures are a distinct architectural element and unify the art and cultural buildings that were designed by different architectural practices.
过去几年间随着规划项目的开发,中国大型城市中区域性的都市和社区风貌得以重新定义。2010年天津原有三个行政区域合并设立滨海新区,其中心规划为“天津滨海新区文化艺术中心”,包括了五座文化机构。
For years, China’s metropolitan areas have been growing at a breathtaking rate. In many instances the municipalities are redefining their urban parameters with conspicuous development projects. Since 2010, the Binhai New Area in the eastern Chinese port city of Tianjin has been formed by combining three districts into one.
gmp建筑师事务所提出了大胆而富于新意的区域性整体规划方案,同时设计了五馆中的现代艺术博物馆和文化艺术长廊。
In the midst of the quarter, the Tianjin Binhai Cultural Center comprises five cultural institutions. gmp was responsible for the unusual urban design concept and, in addition, has designed the Museum of Modern Art.
另外四座文化建筑由四家国际知名事务所设计完成,其中包括荷兰建筑师事务所MVRDV设计的滨海图书馆、博纳德·屈米设计的滨海现代城市与工业探索馆、Bing Thom建筑师事务所设计的滨海东方演艺中心和华汇设计的滨海市民活动中心。
Four international architectural practices designed the other cultural buildings: a library (MVRDV), a Science & Technology Museum (Bernhard Tschumi Architects), a theater (Revery Architecture, previously Bing Thom Architects), and a Citizens’ Center (Hua Hui Architects).
天津滨海新区文化中心的整体规划对区域内建筑退线、檐高和进深进行了前期规定,以此保证了中国、欧洲和北美的不同建筑师设计完成的几座建筑最终构成一个和谐的整体。文化艺术长廊的巨大屋面将不同的文化设施连为一体,构成整个基地的背脊线。
The masterplan for the project defines uniform building lines, roof lines, and the depth of the individual buildings and in that way creates a unified ensemble of the different cultural buildings by architects from China, Europe, and North America. The cultural buildings are connected by a roofed-over cultural concourse that functions as the spine of the Center.
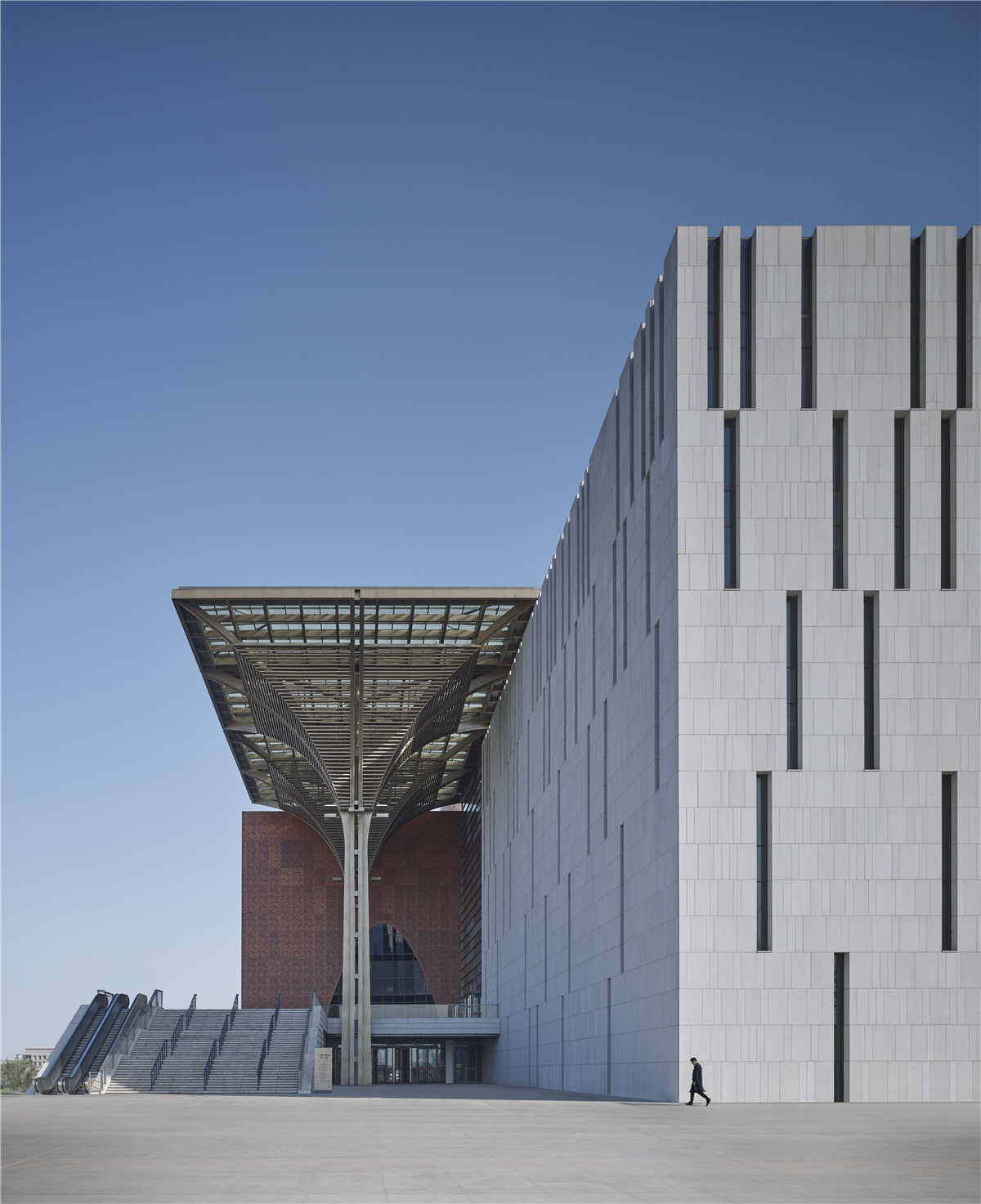
博物馆、展览馆和活动中心等空间密集分布于230米长、25米宽的南北轴线两侧。仅有100米长的东西轴线宽60米,是南北轴线宽度一倍,两条主轴交汇处形成一座中央广场,可举办大型的临时展览或演出活动。
The museum, exhibition, and event buildings are placed on both sides of the 330 meter long and 25 meter wide main axis that runs from north to south. The east/west axis, with a length of 100 meters, is significantly shorter, although with a width of 60 meters it is more than twice as wide and is used as a central plaza for events and temporary exhibitions.
26个高30米的伞形钢柱结构拔地而起,撑起了整个艺术长廊,极富未来感的结构塑造了滨海新区文化中心的独特形象,同时令不同的文化建筑焕发出各自的光采。
The cultural concourse is roofed over by 30 meter high inverted umbrella-like structures supported on 26 individual steel columns. The columns are retained in the ground at their base. This lofty construction provides the Tianjin Binhai Cultural Center with its own unique architectural feature whilst allowing the style of each of the different cultural buildings to shine.
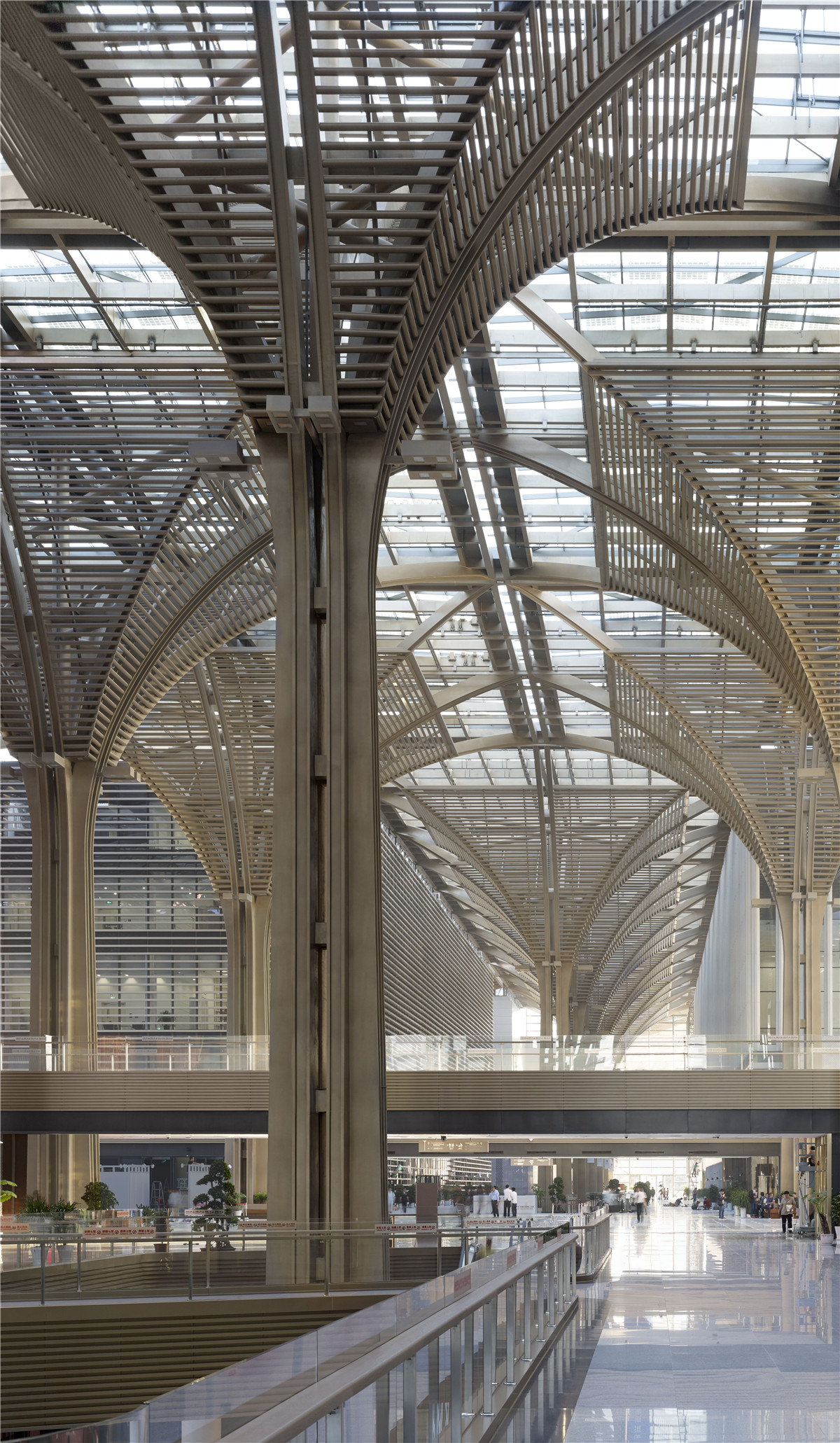
纤细的钢柱承担了玻璃平屋顶的荷载,屋面排水系统也被集成设计与其内。水平方向的铝合金百叶可以过滤光线,起到遮阳作用。
The slender steel columns support the loads from the glazed flat roof and contain the downpipes for draining the roof area. Horizontal aluminum louvers filter the incoming light and provide solar screening.
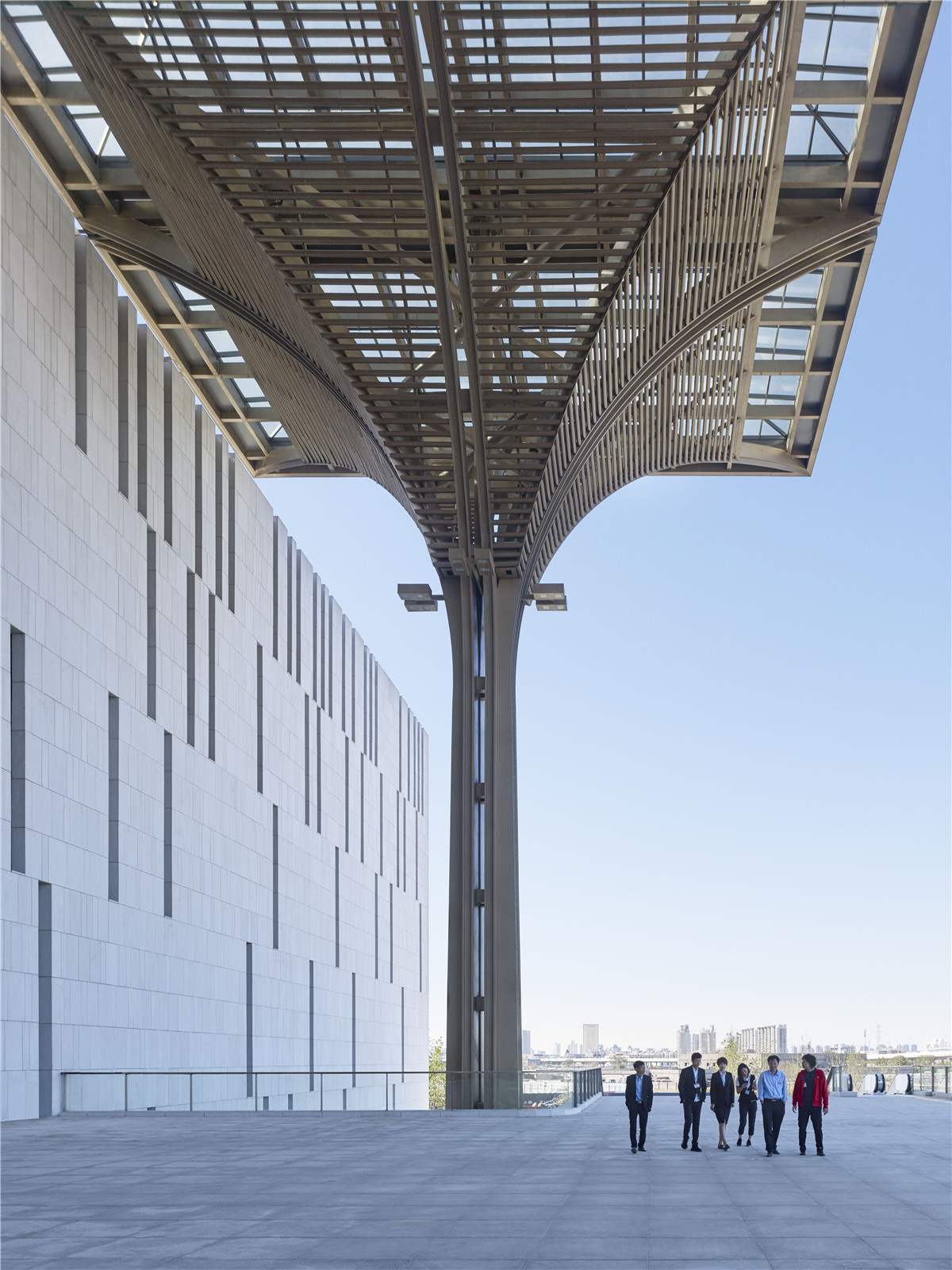
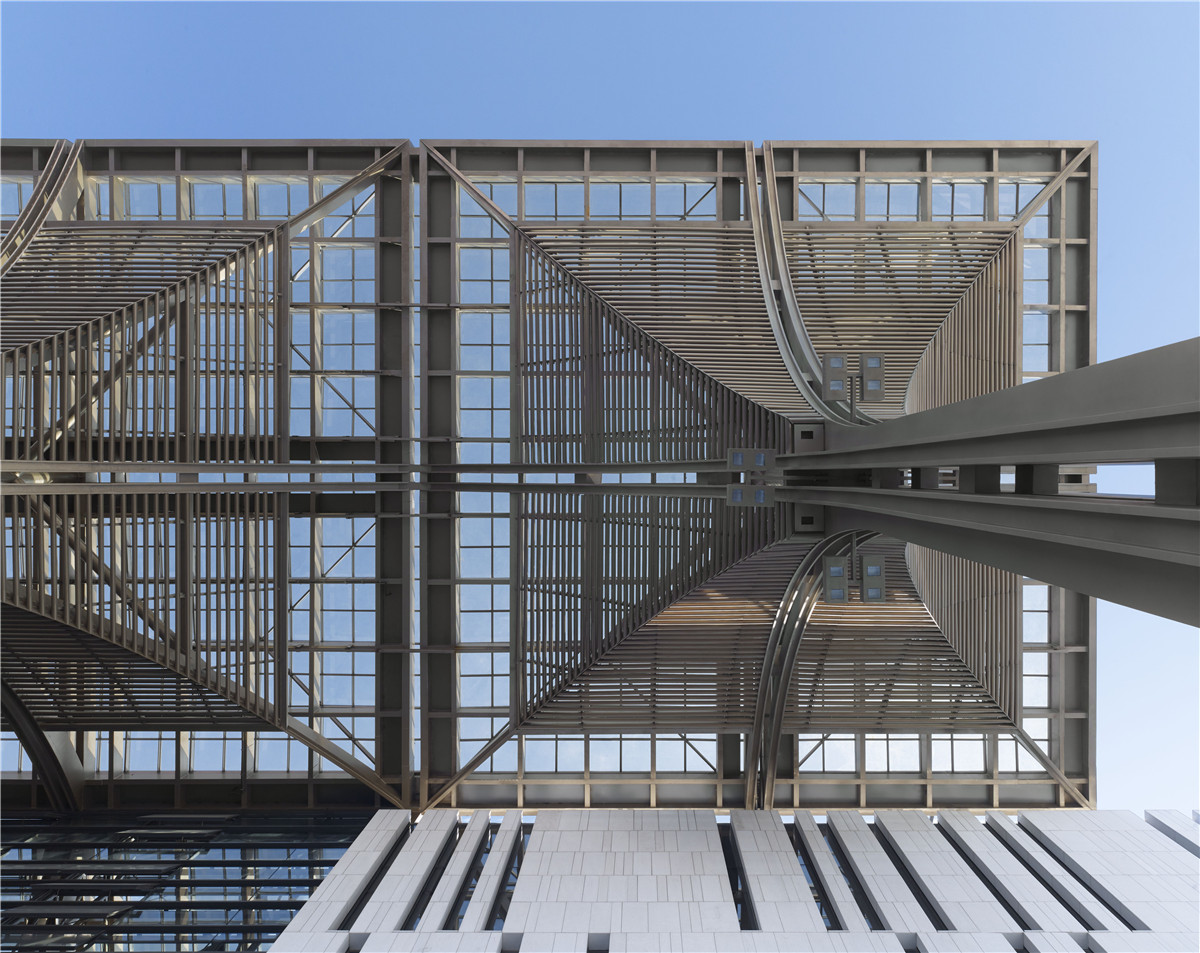
来访者可以在文化艺术长廊的两个层面上漫步休憩,长廊上层连接了不同的文化建筑,与街道等高的底层设有文创产品商铺和餐饮休闲设施。两层空间之间设置了充足的楼梯,人们可以便利地在艺术和商业空间之间自由徜徉。
Visitors can stroll along the concourse on two levels: the upper level connects the different cultural buildings and, at street level, shops and eateries round off the available services. The two levels are interconnected via numerous staircases, allowing visitors to move about horizontally and vertically along the cultural concourse and to choose between art and shops at their leisure.
“天津滨海新区文化中心项目在本质上非常具有试验性,没有先例。2012年建成的天津文化中心在一座大型的公园景观内规划了数个不同的文化建筑单体,gmp设计了其中的天津大剧院,滨海项目则与之不同,这里呈现了一座位于内部的广场,倒置的伞形结构柱赋予了滨海新区文化中心独特而令人难忘的整体形象。”
——gmp合伙人施特凡·胥茨
“In essence, the project is an absolute experiment. In contrast to the cultural center in Tianjin city itself, which was completed in 2012 with the participation of our practice and in which an extensive park combines the individual cultural buildings, in Binhai it is the interior concourse with its cover of inverted umbrellas that gives the Cultural Center its identity.”
– Stephan Schütz, Partner
▿ 技术图纸

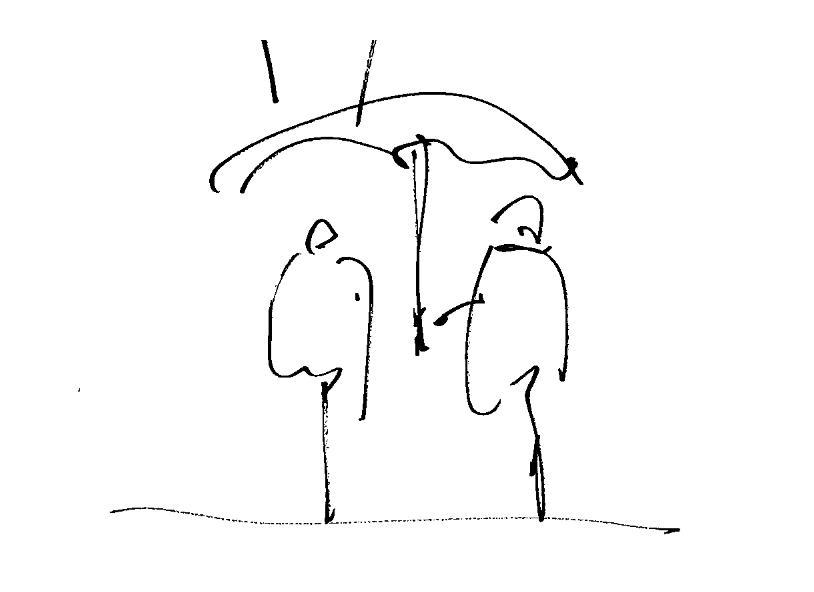

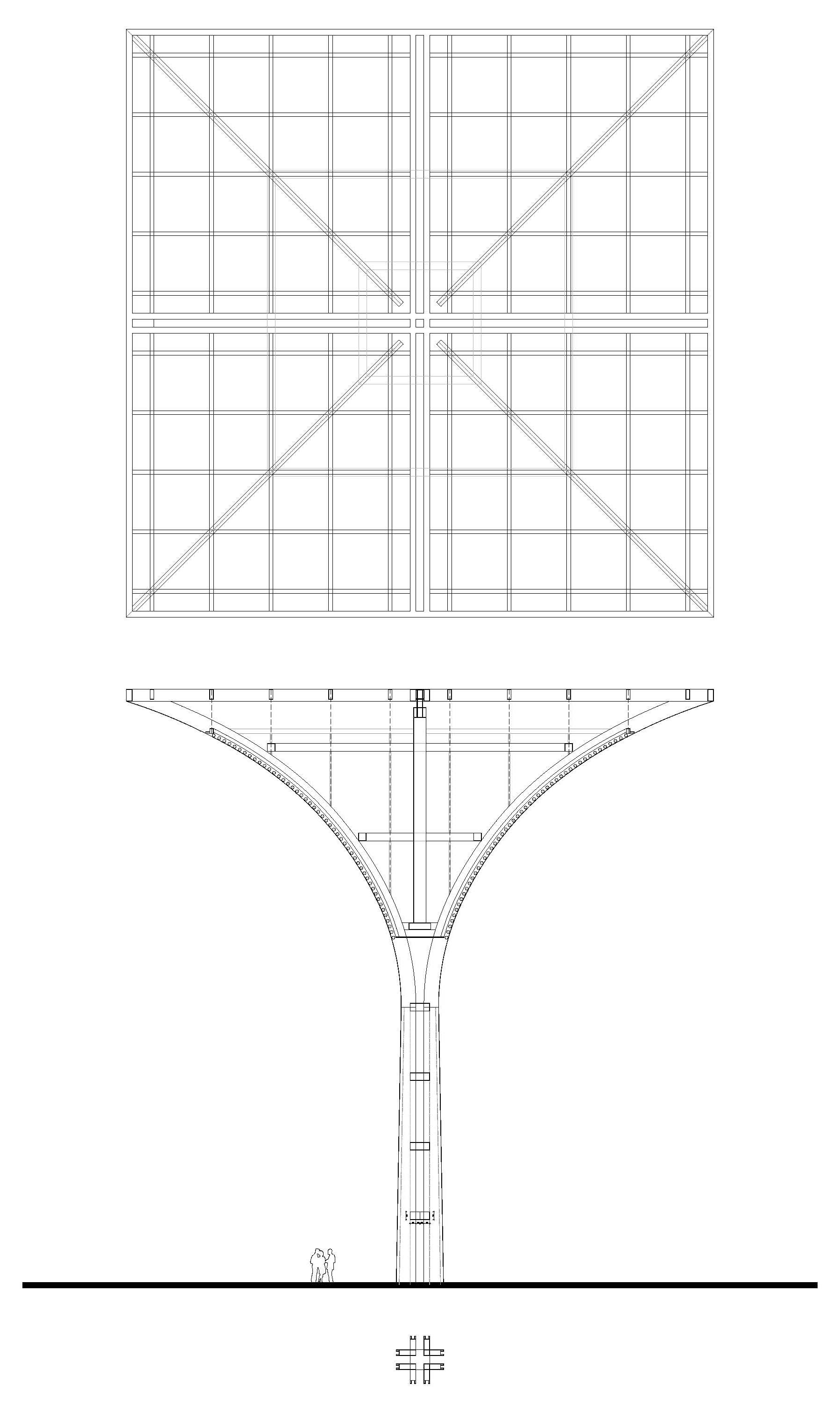
完整项目信息
设计委托:2013年
设计:曼哈德·冯·格康和施特凡·胥茨以及施特凡·雷沃勒
项目负责人:隋锦赢,林赛博
设计团队:第纳·伯彦斯,玛滕·哈姆斯,卢昀,迪米特里·菲利普
中国项目管理:吴镝,刘杨娇
中方合作设计单位:天津市建筑设计院
业主:天津市滨海新区文化中心投资管理有限公司
建造周期:2015—2017年
建筑面积:316000 平方米
版权声明:本文由gmp授权有方发布,欢迎转发,禁止以有方编辑版本转载。
投稿邮箱:media@archiposition.com
上一篇:城中春笋:中国华润大厦 / KPF
下一篇:险中求险:西藏·八宿·怒江72拐峡谷观景台 / 小隐建筑