近日,荷兰建筑事务所MVRDV在深圳万科总部大厦的设计竞赛中获胜。大厦设计高度250米,MVRDV设计团队称之为“万科3D城市”。大厦由8个相互堆叠的体块组成,包含办公、住宅和文化空间,从底部四个独立的体块堆叠至顶部单独的塔楼,项目将于2019年年中开始施工。MVRDV在设计中提出了“3D城市”的理念,这一理念源于他们有关三维城市的研究,试图重新定义下一代摩天大厦。
MVRDV has won the competition organized by Chinese real estate developer Vanke to design their new headquarters building in Shenzhen. The 250-metre-tall Vanke Headquarter Tower – unofficially called Vanke 3D City by MVRDV – is due to start construction in mid-2019, and comprises a cluster of eight interlinked blocks of offices, housing and culture, rising from four separate bases to a single crowning tower. It is an ambitious proposal that heralds the next generation of skyscraper design, following the concept of the “three-dimensional city”—anidea that is the culmination of a series of research projects conducted by MVRDV.

万科总部大厦不仅为万科集团员工提供办公场所,还将形成一个充满活力的多功能城市街区,包括可出租的办公室、零售空间、餐厅、酒店和丰富多彩的户外空间。项目包括2个地块,MVRDV在方案中用8个体块相互堆叠,将2个地块连接起来,建筑总高250米,总建筑面积16.7万平方米。
The ambition for Vanke Group’s headquarters building in Shenzhen was not only to provide office space for the real estate company’s own staff, but to form a vibrant mixed-use city block containing leasable offices, retail space, a restaurant, a hotel, and plentiful outdoor spaces. This program was proposed to occupy two lots separated by a road. In response to this condition, MVRDV proposed a stack of eight blocks that connects these two plots and bridges the road – a unique and forward-thinking design feature which has received support from the city government – to create a single 250-metre-tall building with a total of 167,000 square meters of floor space.

组成“万科3D城市”的8个体块试图在建筑的多样性和凝聚力之间建立平衡,不同的体块展现了个性化的立面处理方式。每个体块都对应着一个与万科集团企业文化有关的关键词。其中4个建筑体块的一个立面呈现出缩进式或贯穿整个体量的透空设计,创造出包含有中庭、公园和广场的“城市之窗”。这些半公共空间与各体块屋顶露台的绿地相结合,形成了丰富的网络型休闲区域。
The eight blocks that make up Vanke 3D City are designed to strike a balance between architectural diversity and cohesiveness, with each displaying a different façade treatment. Each block corresponds to a keyword inspired by the core values of Vanke: ‘health’,‘energy’, ‘open’, ‘team’, ‘green’, ‘nature’, ‘future’, and ‘creative’. Four of the blocks also have either an indent on one façade or a hole that punctures the entire depth of the block, creating ‘windows to the world’ that house atriums, parks, and plazas. These semi-public spaces combine with green spaces on the exposed roofs of each block to create a rich network of recreational areas.

“‘万科3D城市’可以被视为一种新型的摩天大楼。通过将两块独立地块上所规划的功能实体层层堆叠,两座独立的万科总部大厦变成为一座‘万科城市’。”MVRDV联合创始人 、项目主创建筑师Winy Maas表示,“设计通过打开体块的方式,形成了一系列宏伟壮观的中庭,可以俯瞰海湾甚至城市。楼梯和电梯将广场、花园、大厅以及体块连接起来,创造出一个在地面之上延续的城市结构——这是一个真正的三维城市。”
“Vanke 3D City can be seen as a new type of skyscraper. By stacking the required programmatic entities, initially proposed for two separate plots, on top of each other, the two individual Vanke Group Headquarter buildings are turned into a Vanke City”, says Winy Maas, principal and co-founder of MVRDV.“By opening the buildings, a series of giant collective halls are created with a view over the bay and to the world. The plazas, gardens, and halls are connected by a series of stairs and elevators, linking the many blocks into a continuous urban fabric high off the ground—a true three-dimensional city.”

“万科3D城市”的底部是一个下沉式多层绿色公共空间,从地下二层延伸至地上一层,贯穿场地的道路也被整合在内。广场和人行道组成了一个荫蔽且通风良好的空间,让人们在深圳的热带气候中可以得到片刻的休息。下沉空间全天24小时开放,提供了通往四个底层体块商业和餐厅区域的通道,这是将典型的裙房转化并纳入塔楼的设计。空中的人行道也将延伸至邻近的开发项目,期望“万科3D城市”空中的步行空间在未来能够连接整个区域的建筑。“3D城市”的概念是由MVRDV两个并行的研究项目发展而来:始于2009年的 “垂直城市”项目,以及对摩天大楼设计演变的研究。
At the base of Vanke 3D City is a sunken, multi-level green public space, which extends from the second level below ground to the first level above, incorporating the road that cuts through the site. This network of plazas and walkways offers a shaded, well-ventilated space that provides a respite from the tropical climate of Shenzhen. Open 24 hours a day, it will offer access to the commercial and restaurant levels in the base of the four corner blocks, inverting the plinth typically incorporated into tower designs. The above-ground walkways are also designed to be extended into the neighbouring developments, in the hope that the pedestrian realm created at Vanke 3D City canspread to connect buildings throughout the district.The concept of the three-dimensional city is one that developed from two parallel research threads pursued by MVRDV.

这个未来摩天大楼的设计方案满足了项目计划中对可持续性的要求。层叠塔楼形成了多个绿化的屋顶,塔楼底部的绿色公园还响应了深圳的“海绵城市”的倡导,它鼓励多孔化景观,不仅能预防洪水,还能减少城市对生态系统的影响。此外,MVRDV的方案还包括水收集和循环系统,虽然每个体块的立面设计各不相同,但都使用了性能出色的立面材料。
The ambition to design the skyscraper of the future is matched by the proposal’s collection of sustainability features. In addition to the many green roofs formed by the tower’s cluster shape, the green park at the tower’s base aligns with Shenzhen’s ‘sponge city’ program, which encourages porous landscape to prevent flooding and reduce the city’s impact on ecosystems. In addition, the design includes systems for water collection and recycling, and while each block features a different façade design, all use high-performance façades.

该项目预计将于2019年夏天开始施工。
Preparation work on the site is already underway, with construction expected to begin in the summer of 2019.
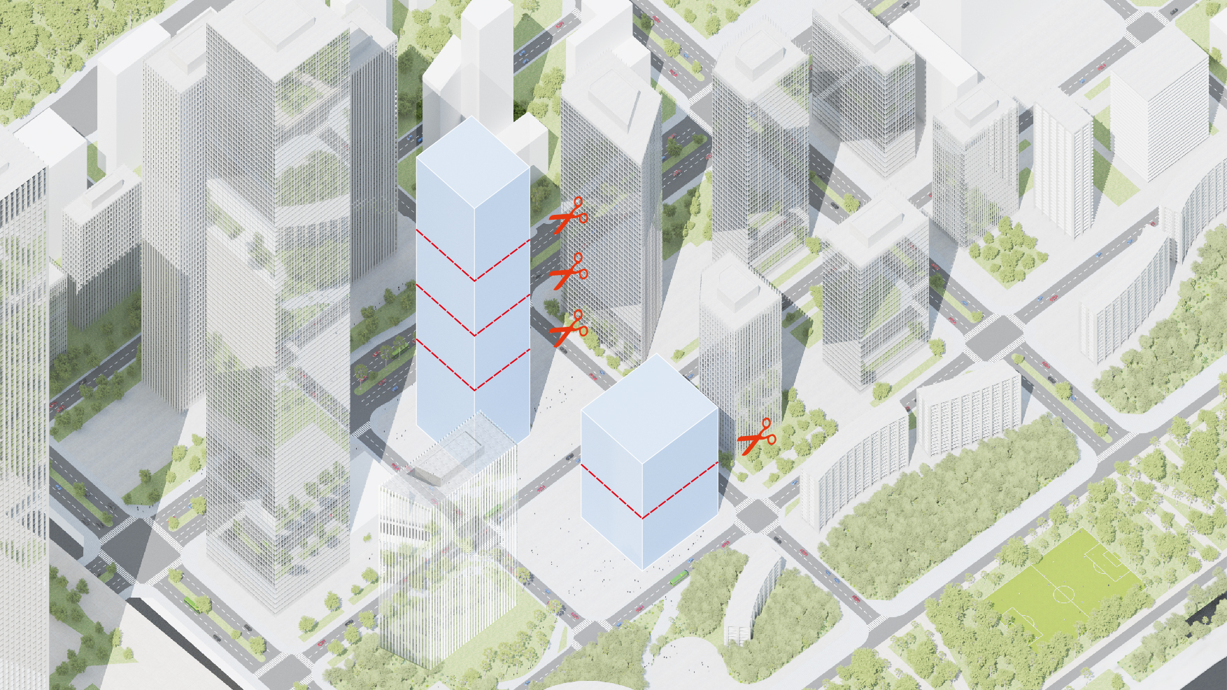
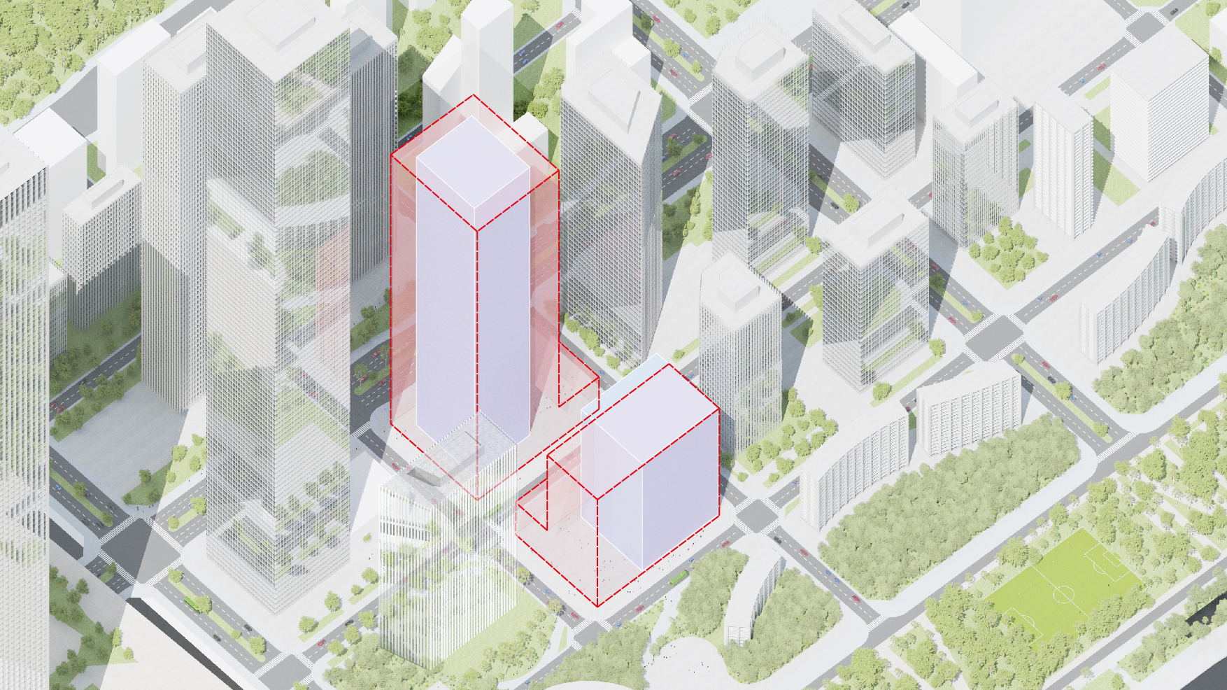

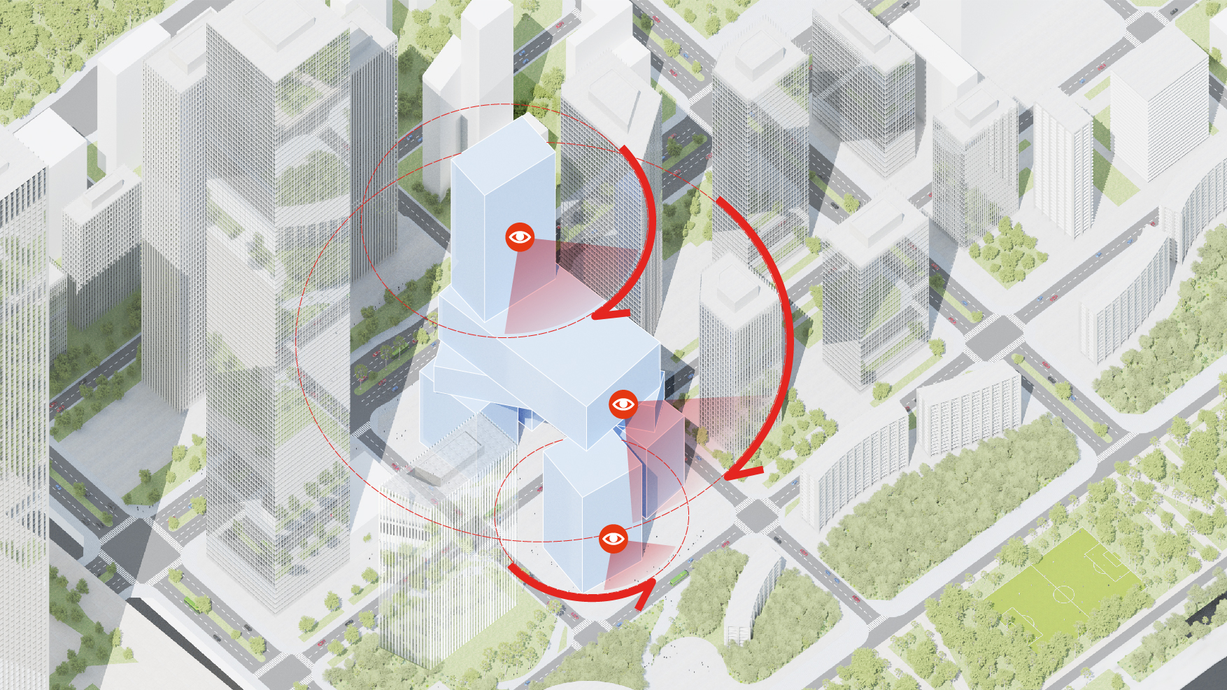

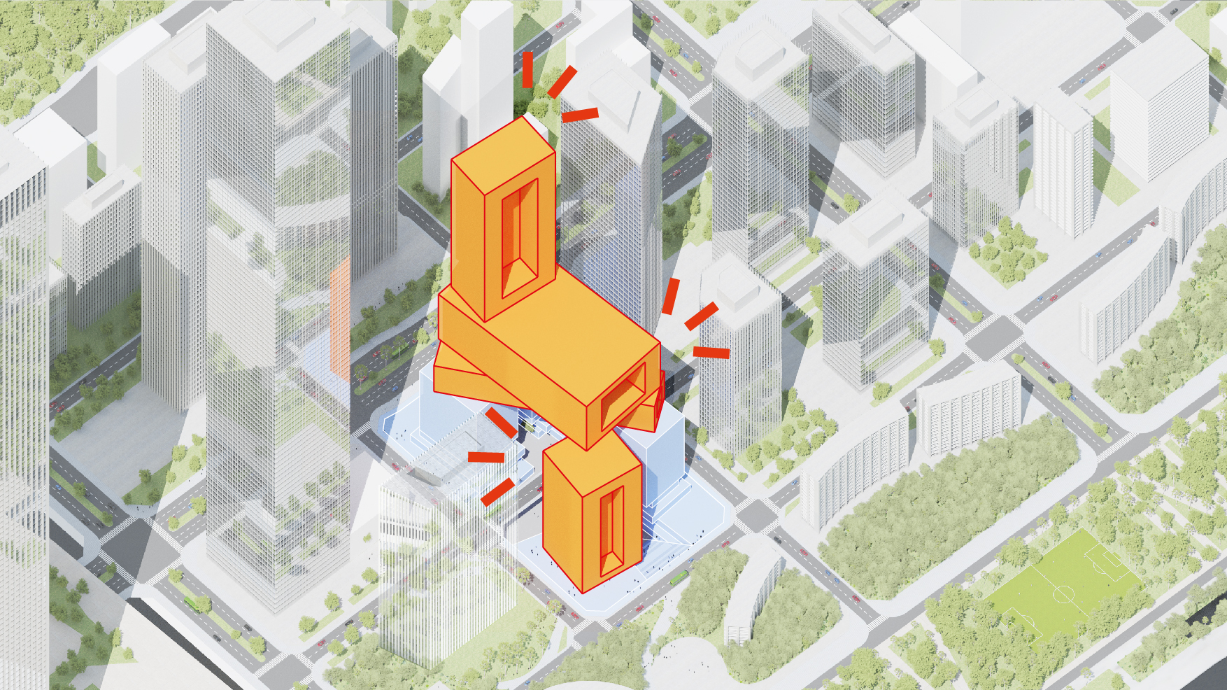
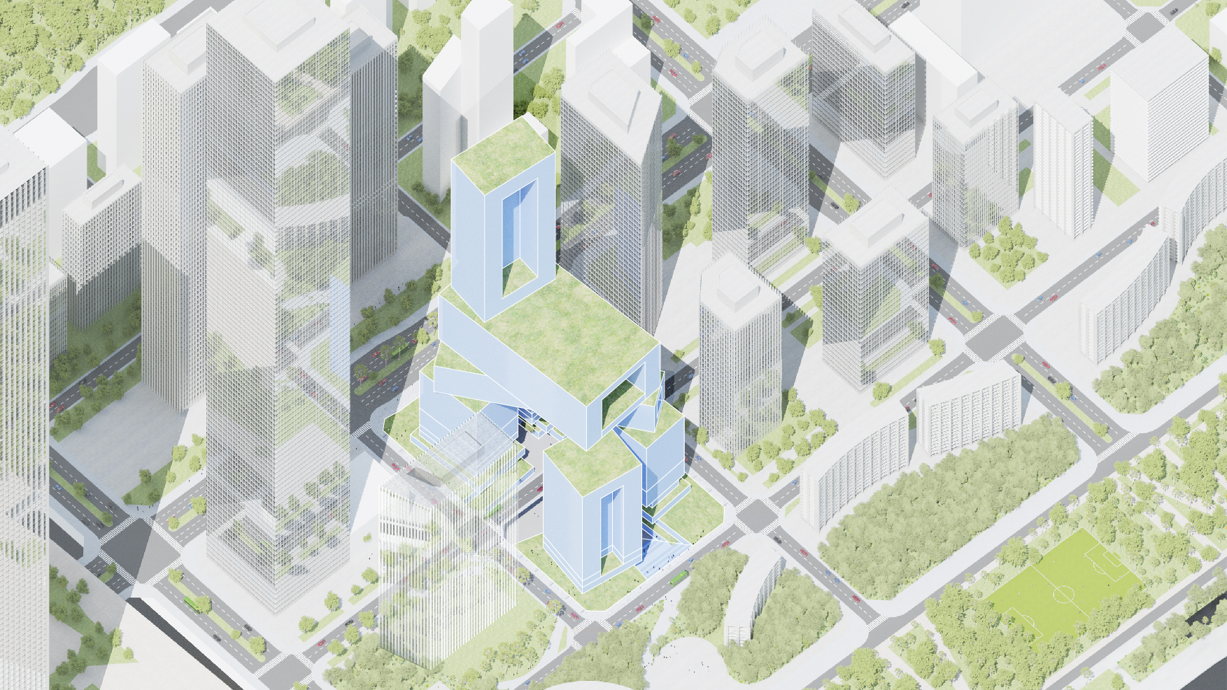
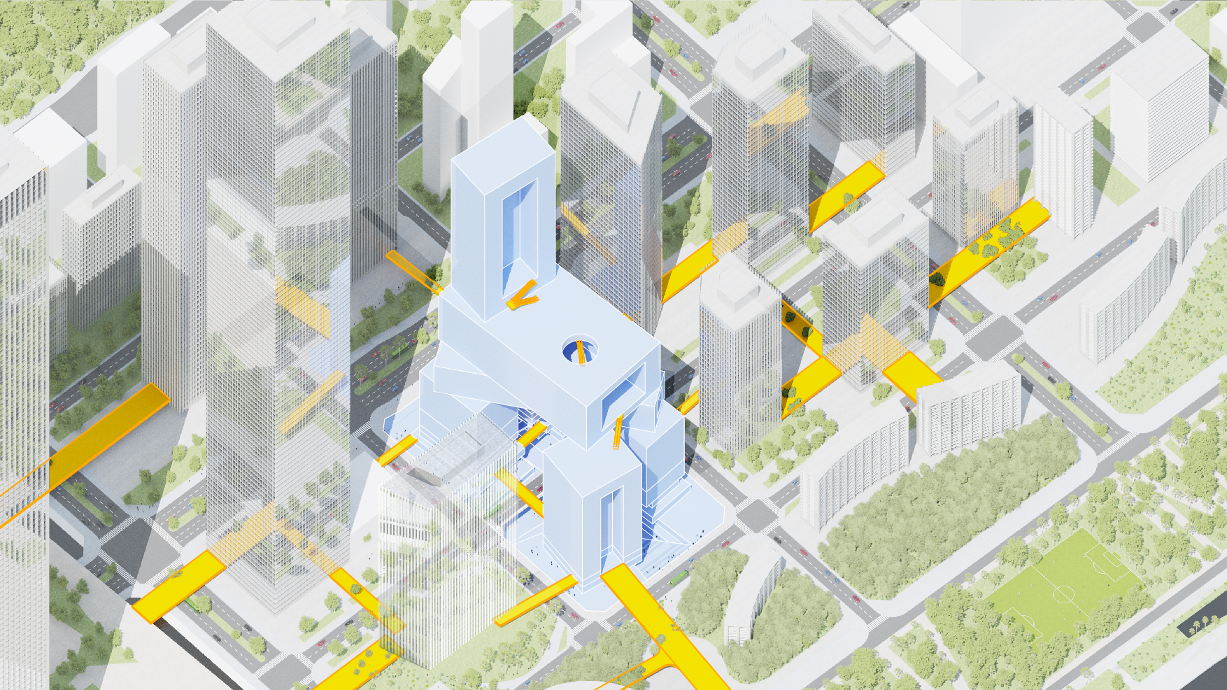
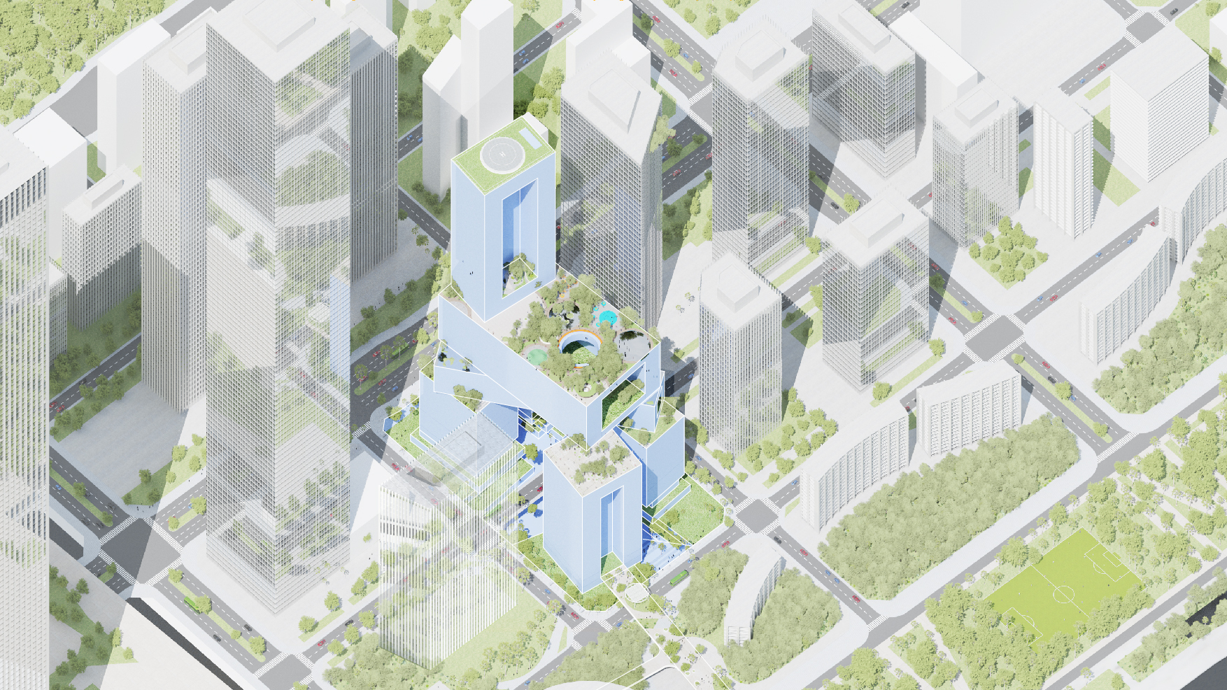
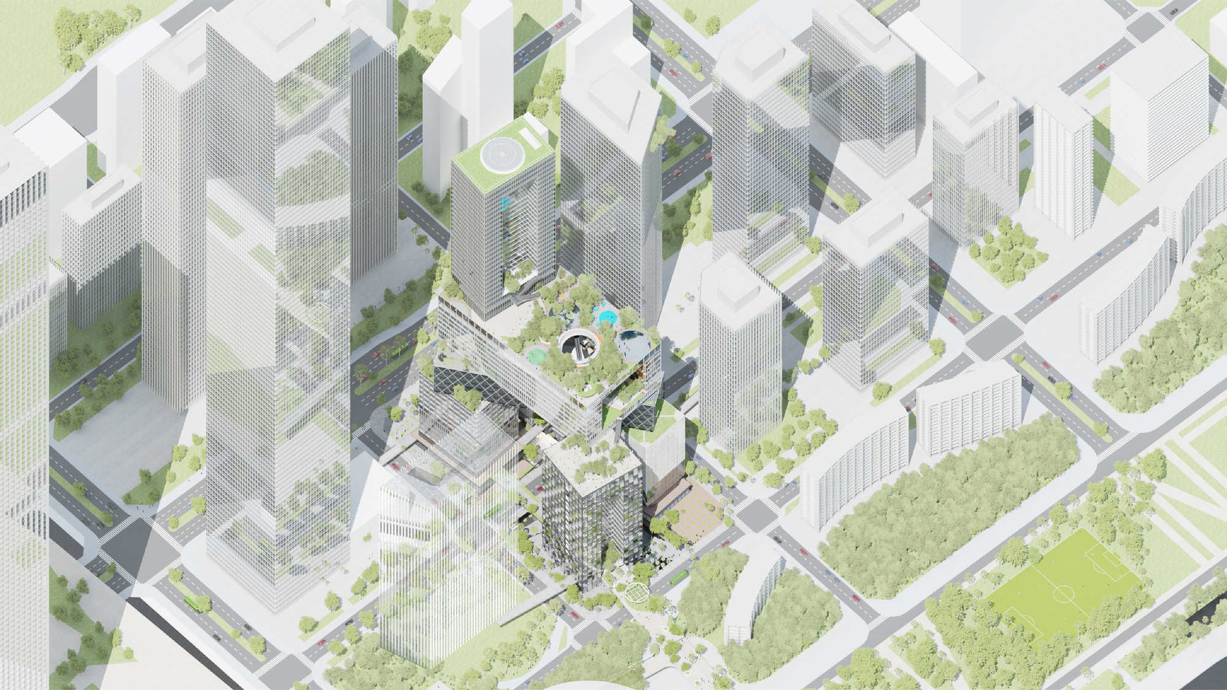
版权声明:本文信源MVRDV,禁止以有方编辑版本转载。
投稿邮箱:media@archiposition.com
上一篇:费曦强:我的水彩之路 | 建筑绘45
下一篇:哈希姆·萨基斯当选2020年威尼斯建筑双年展主策展人