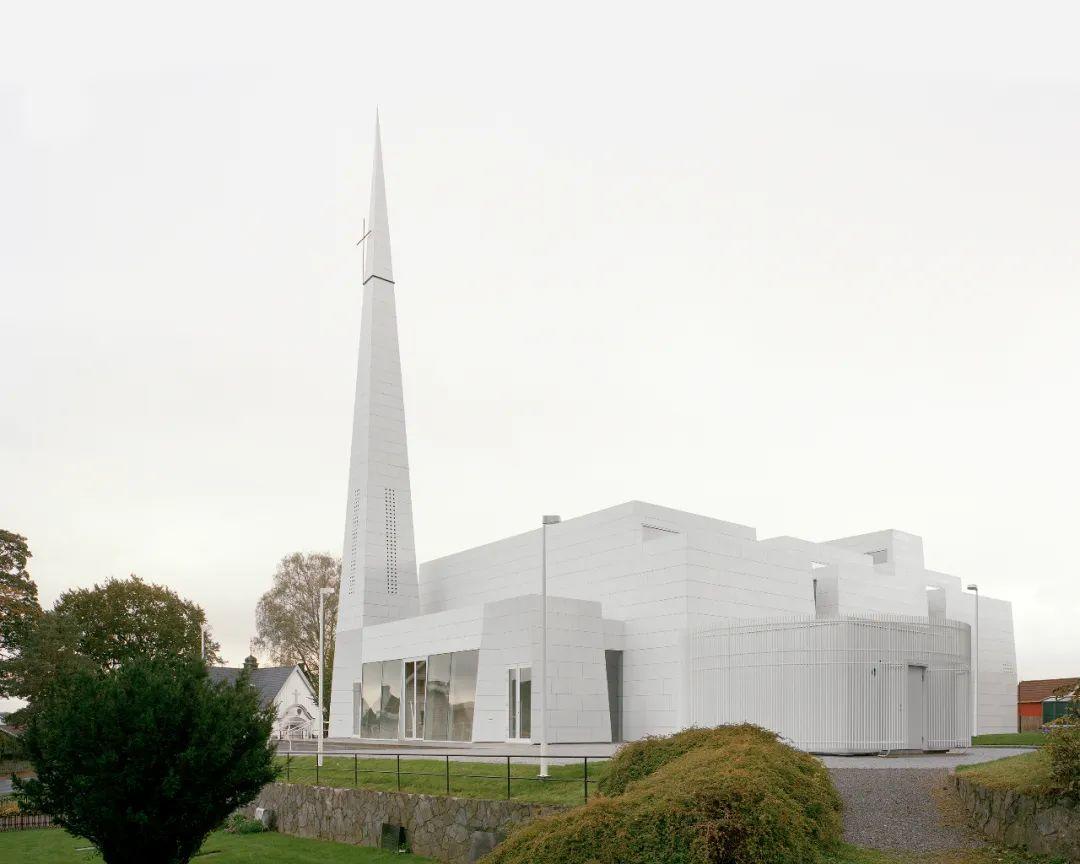
项目地点 挪威波什格伦
设计单位 sivilarkitekt espen surnevik as
建筑面积 960平方米
建成时间 2019
2011年4月11日,旧波什格伦教堂被大火夷为平地。这座旧教堂建于1760年,具有相当大的保护价值。2015年,由Espen Surnevik与Trodahl Architects合作设计的新教堂方案获得了该项目的竞赛,随后项目立即启动,并于2019年秋季竣工。
At April 11, 2011 the Porsgrunn church burned down to the ground. The old church was from 1760 and had considerable conservation value. An extensive local discussion concluded that an architectural competition was held on the construction of an entirely new church. In the spring of 2015 the proposal "reis opp" was chosen as the winner of the competition. The proposal was developed by professor, and architect Espen Surnevik, collaborating with Trodahl Architects. The projects started immediately and lasted until the project was completed in the late autumn of 2019.
在基督教中,“复活”是整个信仰的核心,这也成为新教堂设计的核心,即希望与信仰。由于基地地块很小,位于历史悠久的墓地之间,新的设计需要保留旧教堂留下来的历史印记,并在展现旧教堂对城市的重要性以及其历史文化价值的同时,融入一些属于当代文化价值的元素。
In Christianity, the resurrection is a central theme. The resurrection is a tale of hope and faith that, in the architectural sense, invited to develop the new church as a bright and optimistic church. The old plot was small and beautifully located between historical cemeteries. This required a new church to adapt to the historical footprint left behind from the old Church. Meanwhile, the new church should be able to recreate the significance the old church had previously had for the city's population, it was also a goal to develop a building that could create contemporary cultural values. This in the same way at the old church represented cultural historical values from the 1700 century.
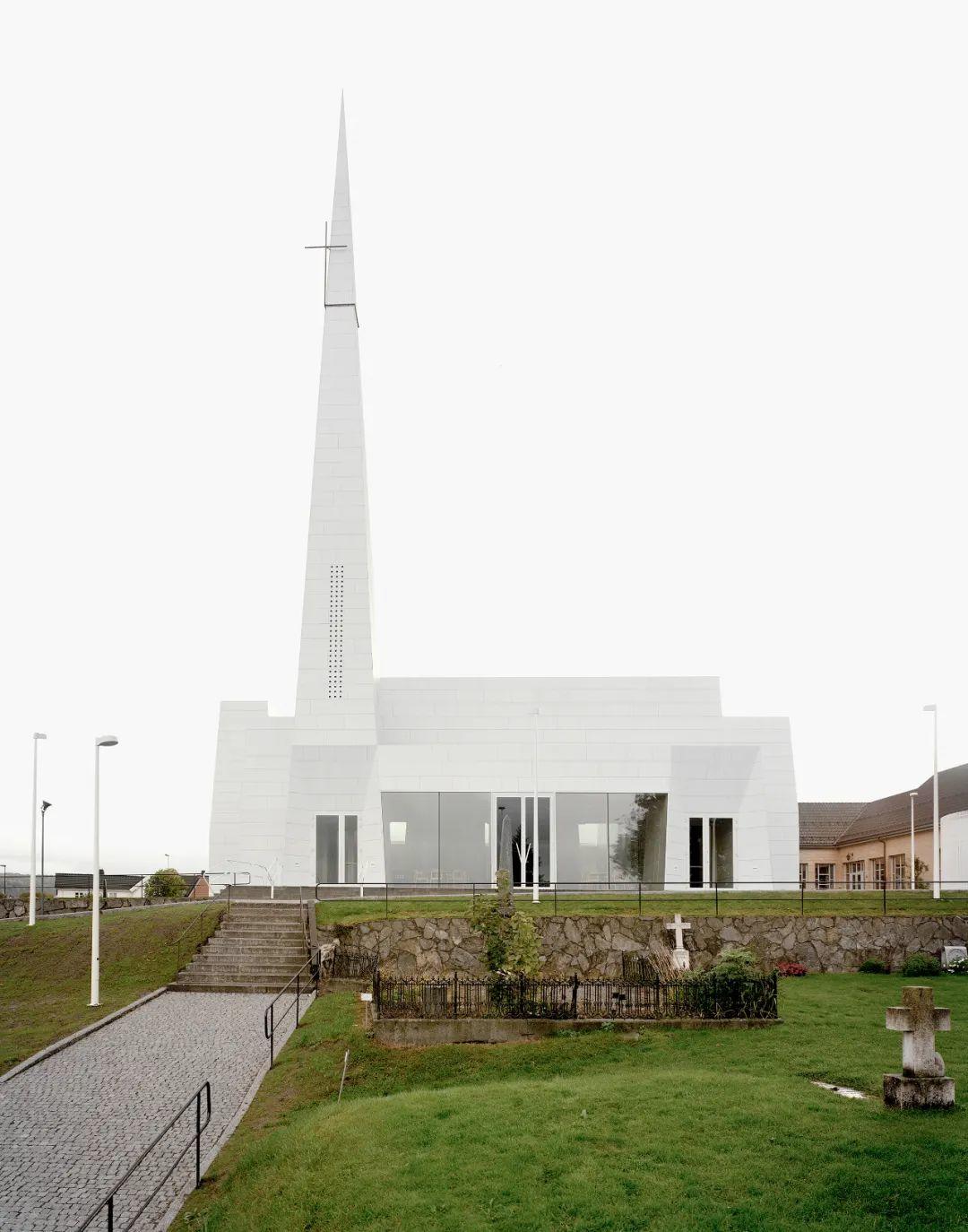
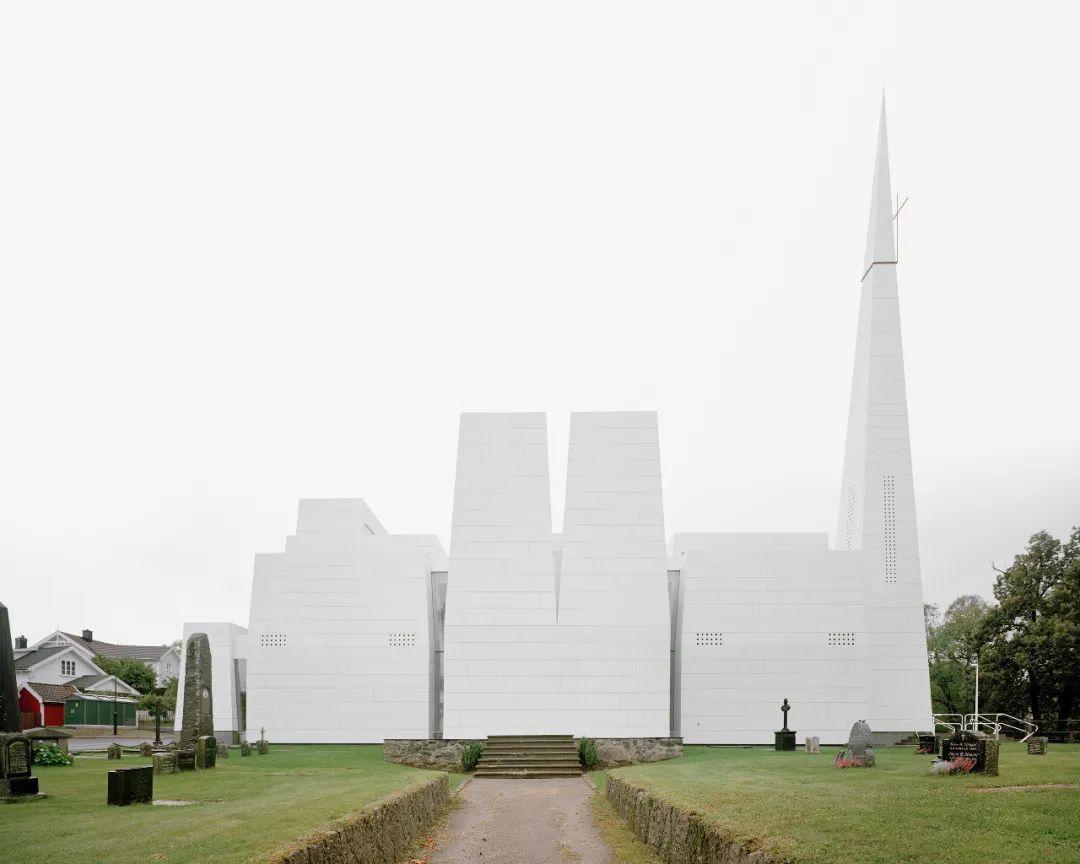
制作陶瓷是该地区主要的产业,该项目内外表皮均采用瓷砖打造,与城市的身份和历史联系起来。瓷砖选用均匀的白色,代表着高贵、干净、崇高,也与已烧毁的旧白色木质教堂呼应。
Production of porcelain was the main industry that the city of Porsgrunn was built on. The project was proposed built in porcelain, in all its surfaces inside and outside, to link the project to the city's identity and history. The porcelain tiles are homogeneously white through the material. The white is intended to expression a noble, clean and exalted expression Its also a representation of the old white wooden church that burned.

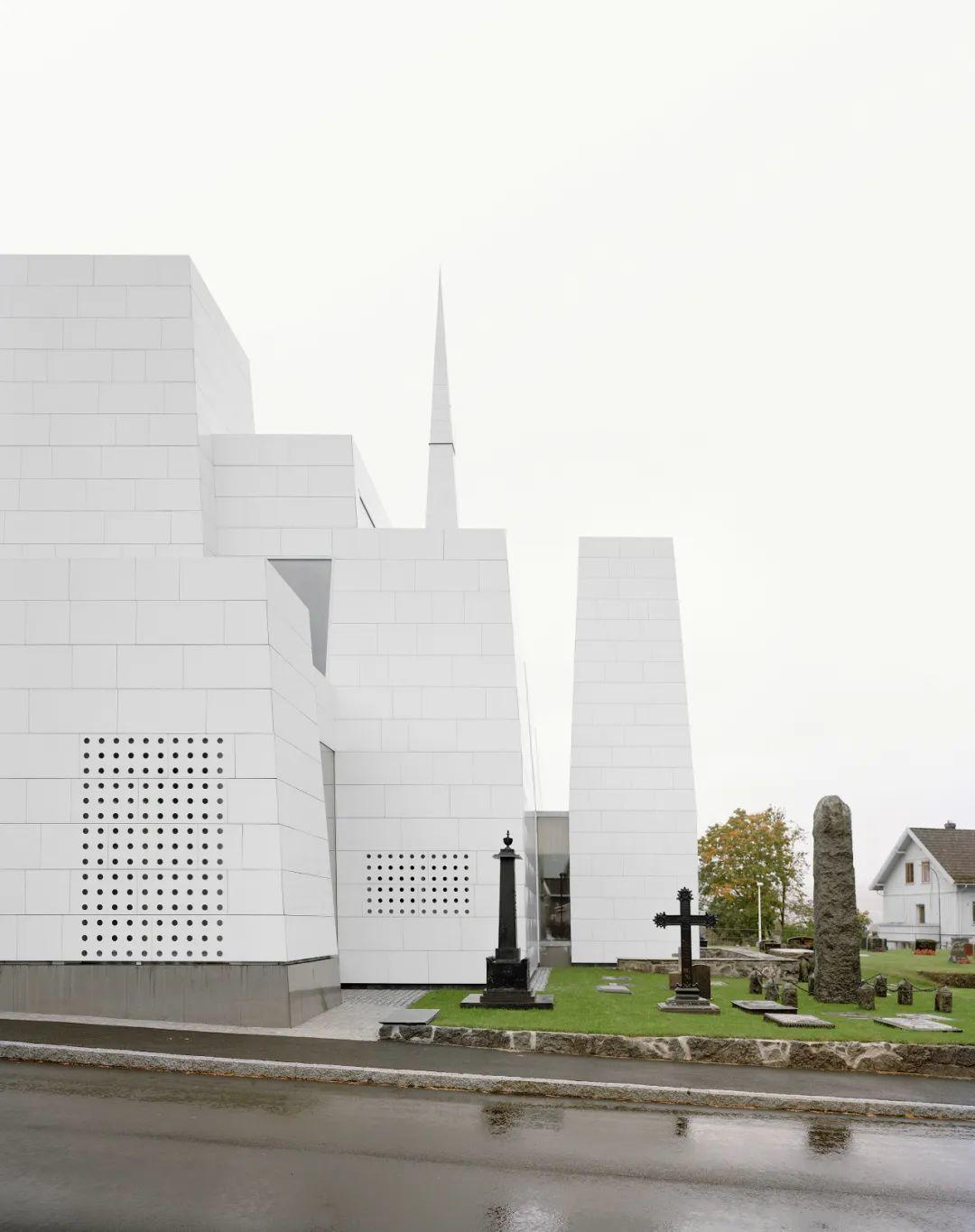
旧教堂以4.8×4.8米或者4.8×2.4米的传统建筑模块设计。该项目以此为基础,设计有新的比例和规模,以呼应与周边的联系。该项目由11个主体量组成,围绕教堂空间,同时也起着承重作用。在它们之间,不同的跨越梁承载着24个独立且自排水的屋顶结构。所有体量均采用钢结构支撑,其建构能力强,并且能形成一个双向稳定的刚性体系,以支撑屋顶的跨越梁。
The old Church in Porsgrunn was, in classical tradition, based on a clarified mathematical module of squares of 4,8 x 4,8m, as well as half modules of 4,8 x 2,4m. Exactly bases on these old modules, the new church was developed. This gave the new building proportions, scale and relationship to the cemetery that reflected the sizes of the old church. The church building consists of eleven main volumes assembled to surround the church room. These volumes are the Church's load-bearing structure. Between them it spans beams that carry all the different roofs. There is a total of 24 independent and self-draining roofs in the building. All Church's main volumes are self-supporting steel structures. They have great constructive capacity and form a rigid system which are stabile in two directions. Between the main volumes its spanning beams that carry all the roofs.
不同的体量高度各不相同,表现出它们内部承载的不同功能。最高的塔楼表明这是一座教堂。唱诗班所在空间是第二高的,再往后是小教堂的双塔,然后是其他六个体量,用于放置圣器和管风琴。其他技术间则最低也最不重要。
The various volumes are completed at different heights that express the importance of the functions they accommodate. The tower is highest and express that the building is a Church, viewed from the whole city. Secondly, the choir follows as the second-highest, further twin towers containing Chappell, and then the six side volumes containing, among other things, the sacristy and the organ. At the back is the lowest and least important volume that contains technical spaces.

教堂塔楼是该项目最突出的体量,在该地区是标志性的存在。塔楼的倾斜角为3.3度,这使得教堂的其余部分都呈倾斜状。其他的体量很密集地排布,并且没有开口,设计的灵感来源于古埃及方尖塔,它通常耸立于教堂庙宇周边。设计通过简单的几何形状,试图在过去和未来之间创建对话。
The Church tower is the building's most prominent volume and marks the church in the vast landscape space around Porsgrunn and Skien. The tower's angle of inclination of 3.3 degrees has given the slope to all the rest of the church’s volumes. Volumes are made dense, without openings to emerge as massive. This with inspiration in the ancient Egyptian obelisks which are located on the 1800-century tombs around the Church. This is an attempted to create a dialogue between the past and the future, with geometry as a tool.
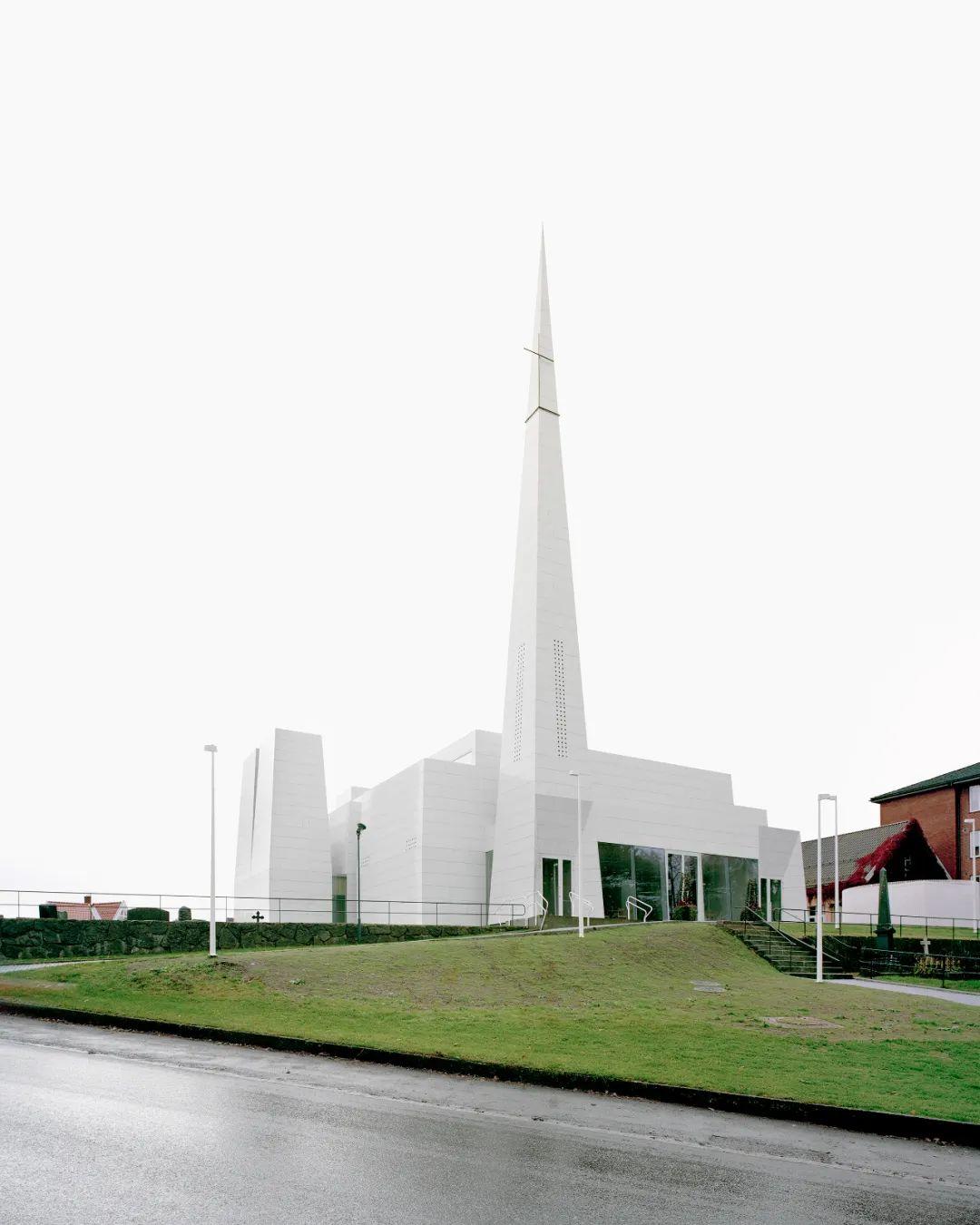
基于场地狭窄的地形,新的设计以传统的教堂房间形式构成,但可以允许更多样的活动在此进行。教堂可作多用途使用,设计有一个面向周边设区的大窗户,创造出教堂内部与外部社区间的一种对话。
Based on the narrow plot in Porsgrunn, the new Church is mainly composed around the traditional church room, but in a modern version which allows flexible and new activities. The church is provided with a large window open up towards society. This to create a dialogue between the Church's inner life and the community outside. The Church can be used for a variety of purposes.

主体量中所有几何形式都依照数学原理组合,形成了贯穿整个建筑的富有韵律的结构,体量间的间隙可以允许自然光的进入。设计旨在实现建筑形式、结构和内部功能之间的互动。教堂空间给人以一种身于室外但又在巨大的屋顶遮蔽下的感觉,这样可以使功能空间有策略地围绕着教堂空间布置,在消隐各次要空间的存在的同时,也使联系更加便捷。
All the geometries in the main volumes are drawn in such a way that they mathematically go together, forming a rhythmic structure that runs through the entire Church building. The structure creates space between the volumes, allowing daylight flowing into the Church room. The motivation for the structure is to achieve an interaction between expressions, construction and the functions within the Church. The Church room is thought to be perceived as sitting outside, under a large roof worn by large massives. The structure is designed to facilitate all the function's placed strategically, and easily accessible, around the Church room. In this way, the trivial functions are anonymous, but still accessible, from the sacred Church room.

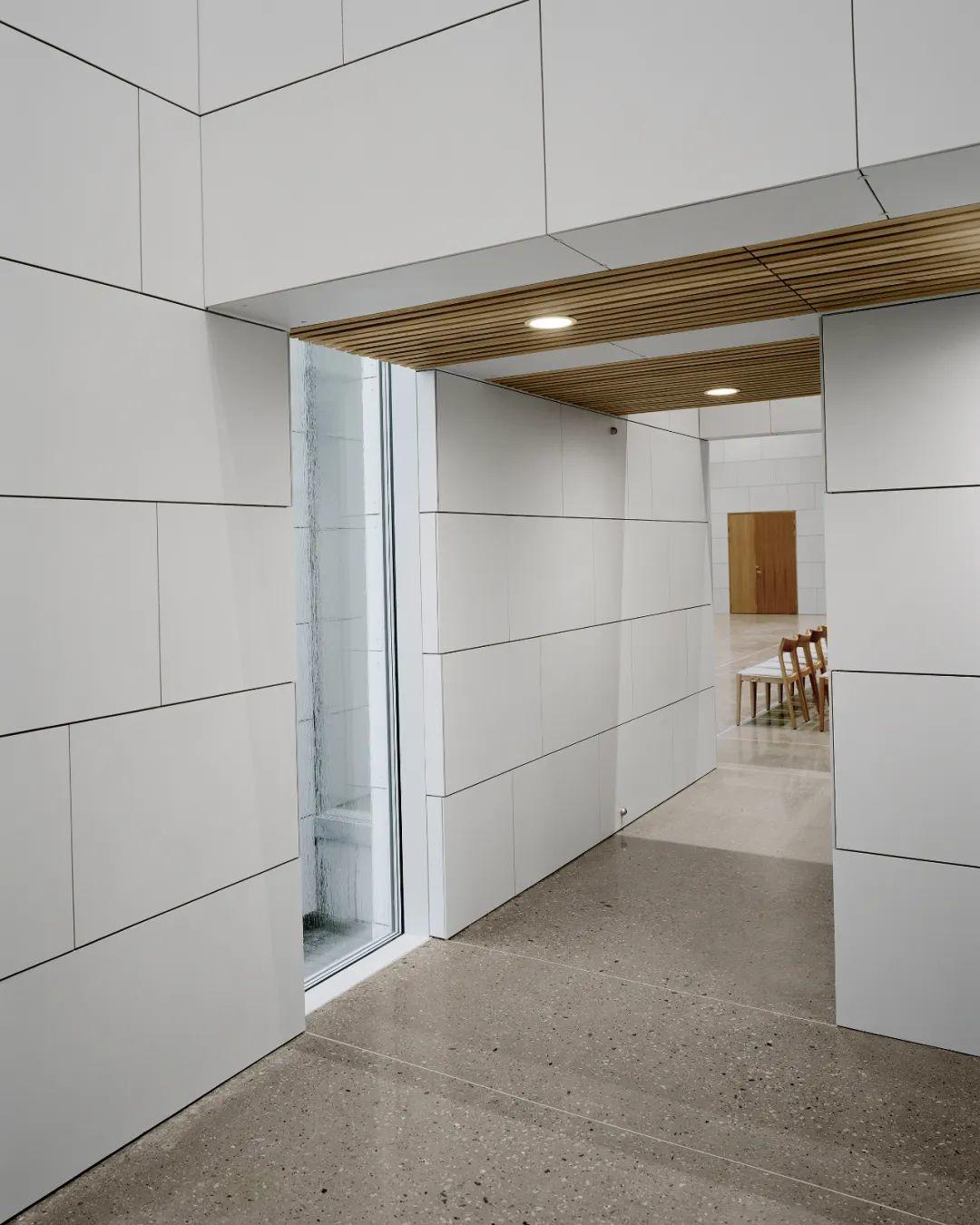
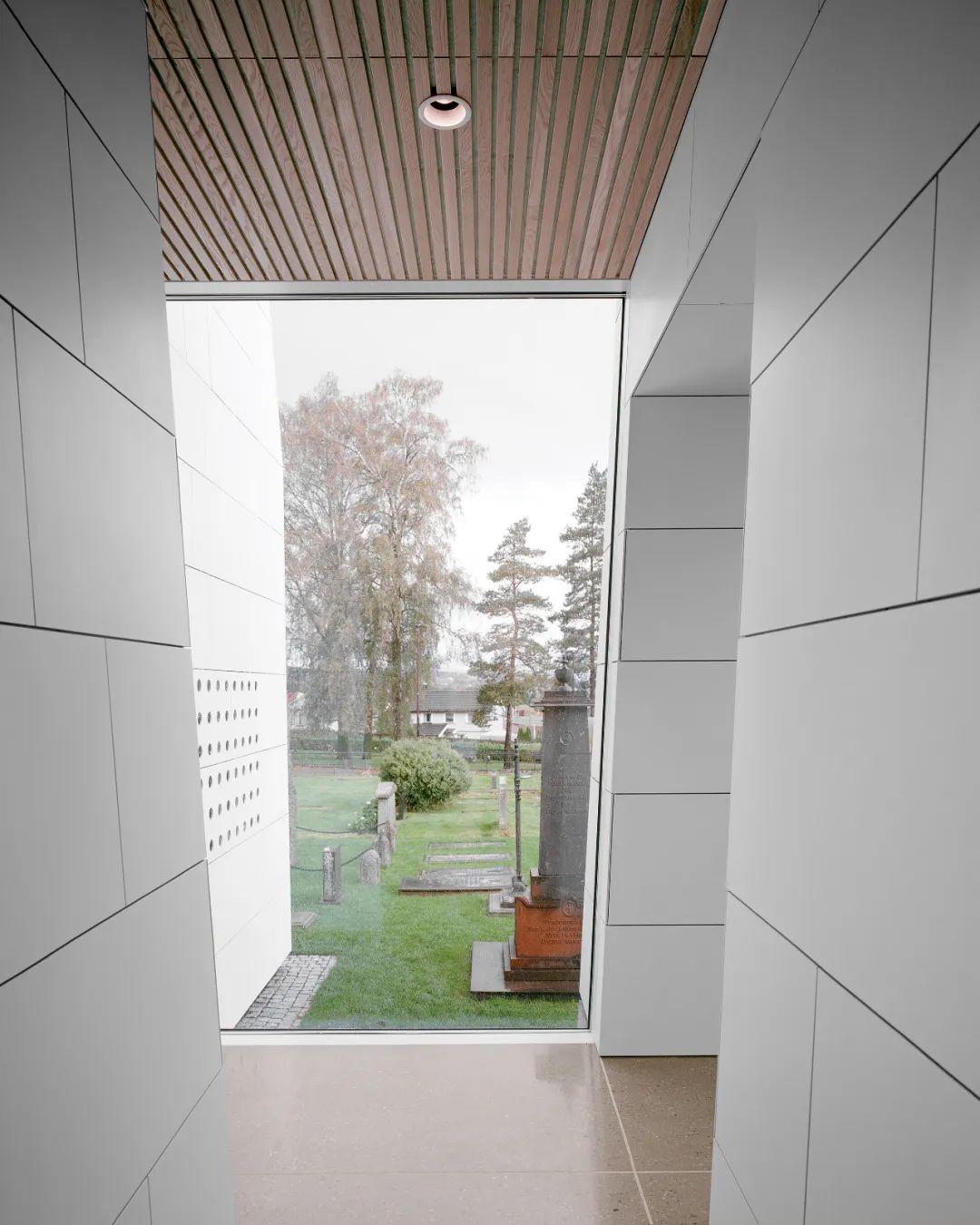
从入口处开始,项目中的主要的构件都由橡木制成,门、吊顶、非承重墙,以及覆有羊毛织物的家具。这样的设计也很好地区分了内部承重与非承重的部分。此外,木材的选择也给项目带来一种温暖的氛围,与外部冷静抽象的陶瓷立面形成对比。
From the outset, all the Church's main volumes have been thought accompanied by soft, organic building parts made from oak. Doors, suspended ceilings, non-bearing walls and furniture are all made from oak, and in combination with genuine wool fabrics. This to point out a contrast between what does not carry and the bearing, the resistant and the unresistant. Furthermore, the wood is also chosen to give the church a warm touch along with the otherwise cool abstract porcelain surfaces.
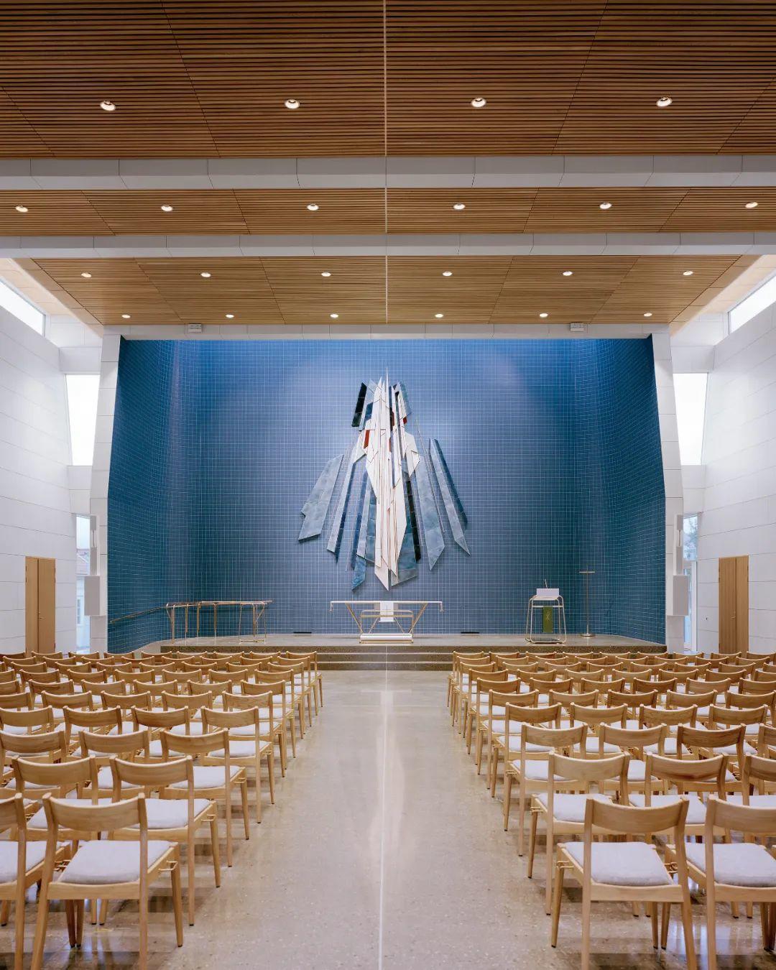
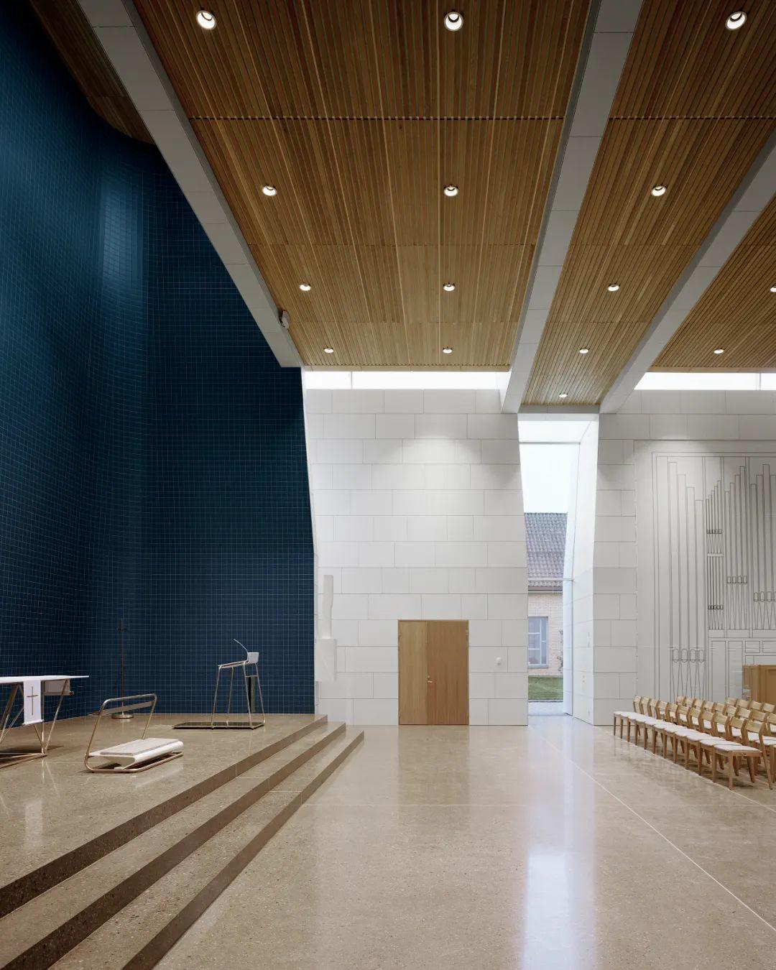
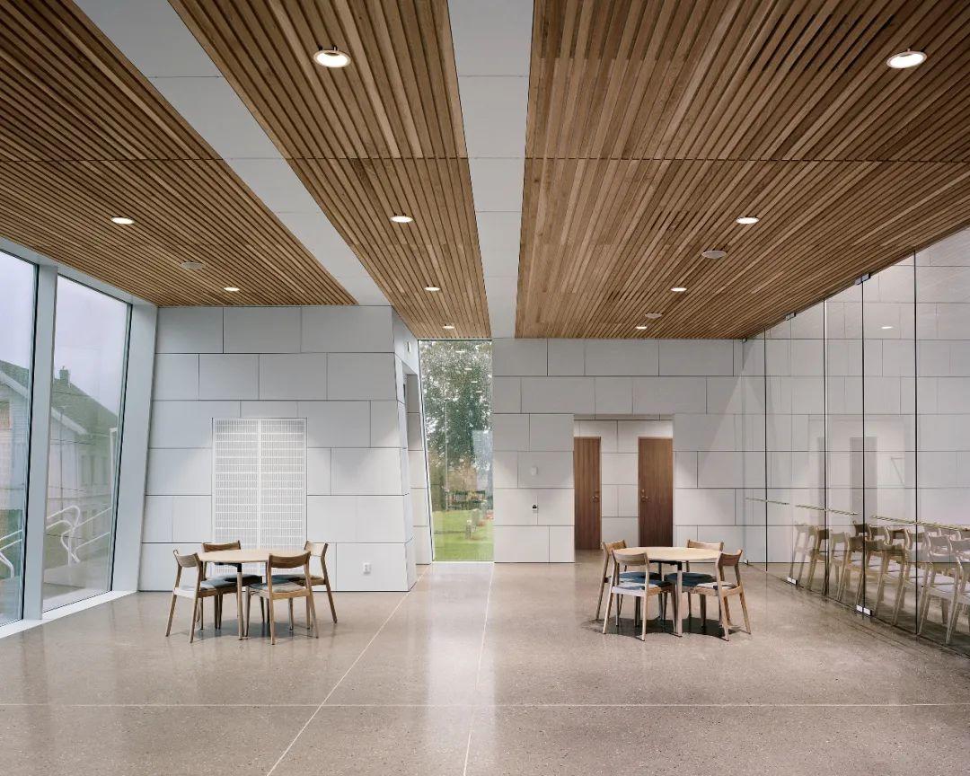
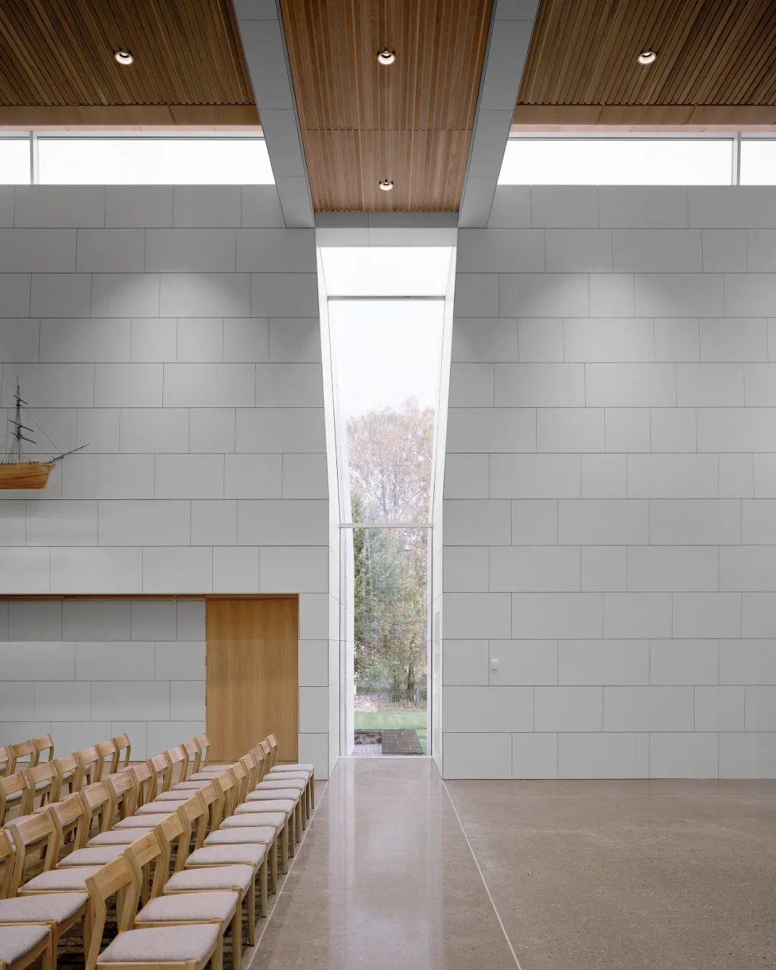
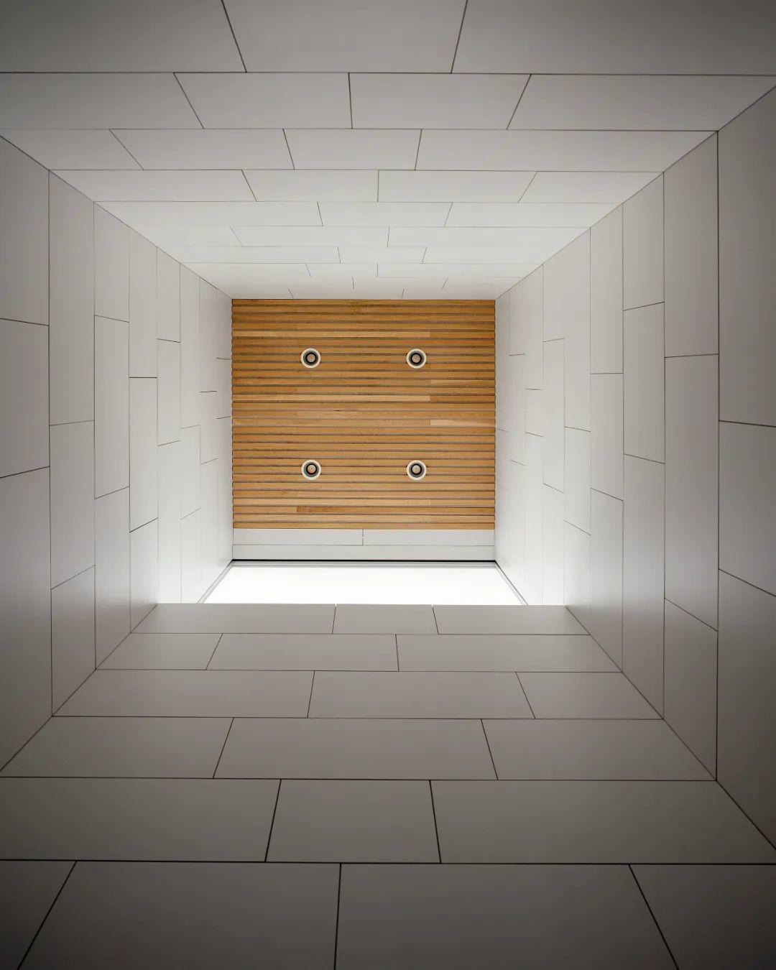
该项目本身就可以被认为是一件艺术品。内部装饰有超过五英尺高的、由几百块烧焦的釉面瓷器组成的装饰物,指向上方的天空。这个是由挪威艺术家Espen Dietrichson和Marie Buskov制作,它描绘了一个天使进入教堂空间的过程。通过天窗将光线引入室内,使神圣的活动成为教堂的中心。
The Church itself is thought of as a work of art, in addition, the choir is adorned with an over five feet of high embellishment consisting of several hundred pieces of burnt glazed porcelain. The porcelain-frieze is made by Norwegian artists Espen Dietrichson and Marie Buskov. The decoration depicts an angel entering the Church room. The frieze relates to the sky over, through a skylight that brings light down over the choir and puts the sacred actions in the centre of the church room.

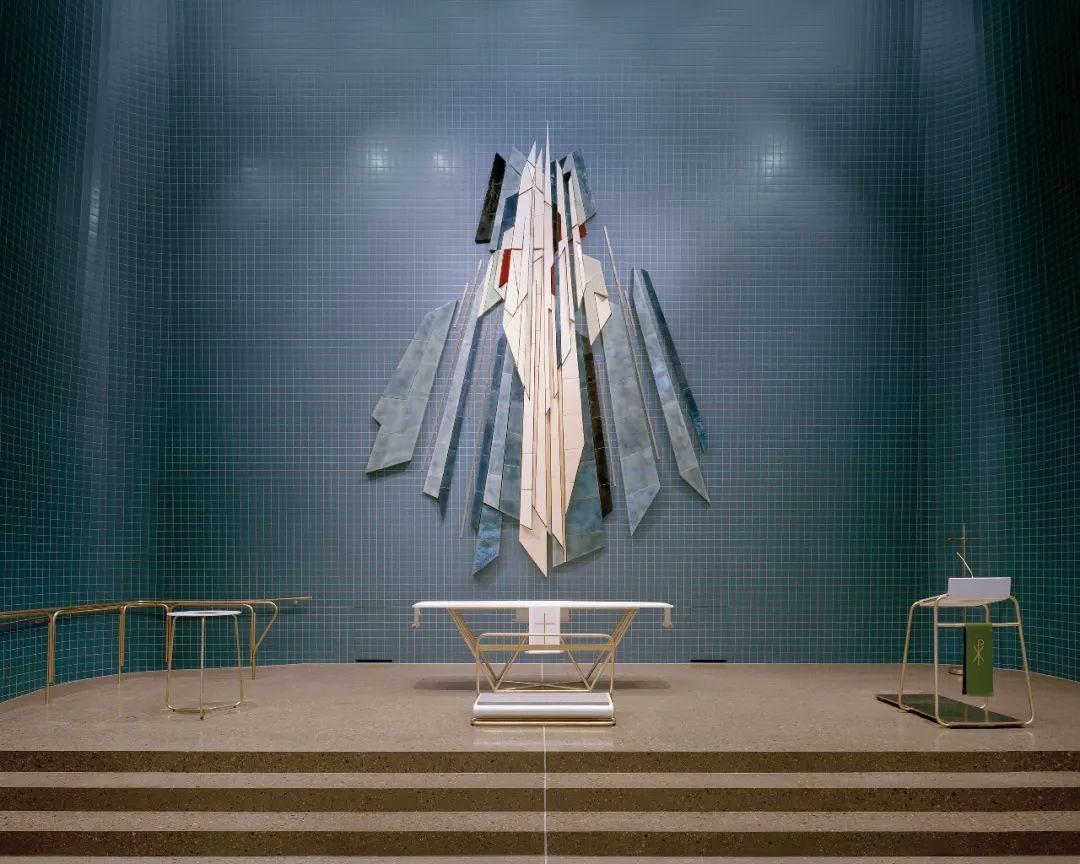
该项目试图将传统教堂的建筑历史与现代教堂的社交性质结合,创造了一个即可以礼拜,也可以提供给社区活动的场地,旨在探索教堂对于挪威当代社会生活的意义。
Porsgrunn Church seeks to unite the millennial architectural history of the Church, with the modern social Church. Its created to be a place for the great markings of life, but also a place for the daily community-oriented purposes. The project seeks to explore what the Church should be for man in the Norwegian society today.
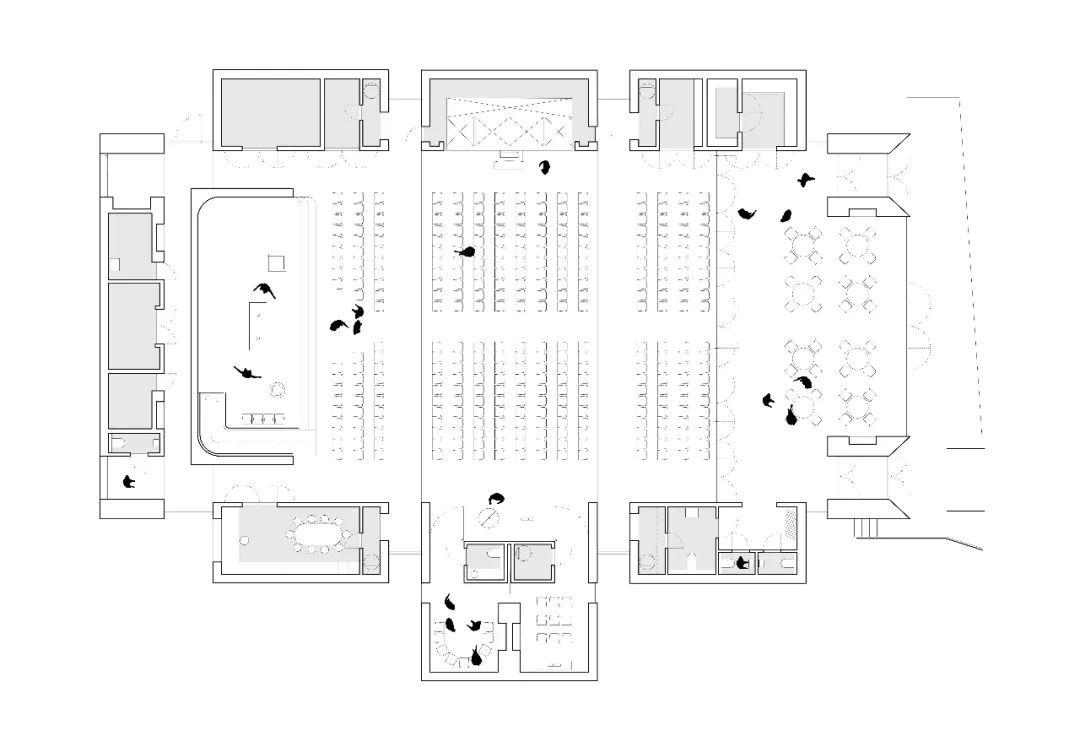
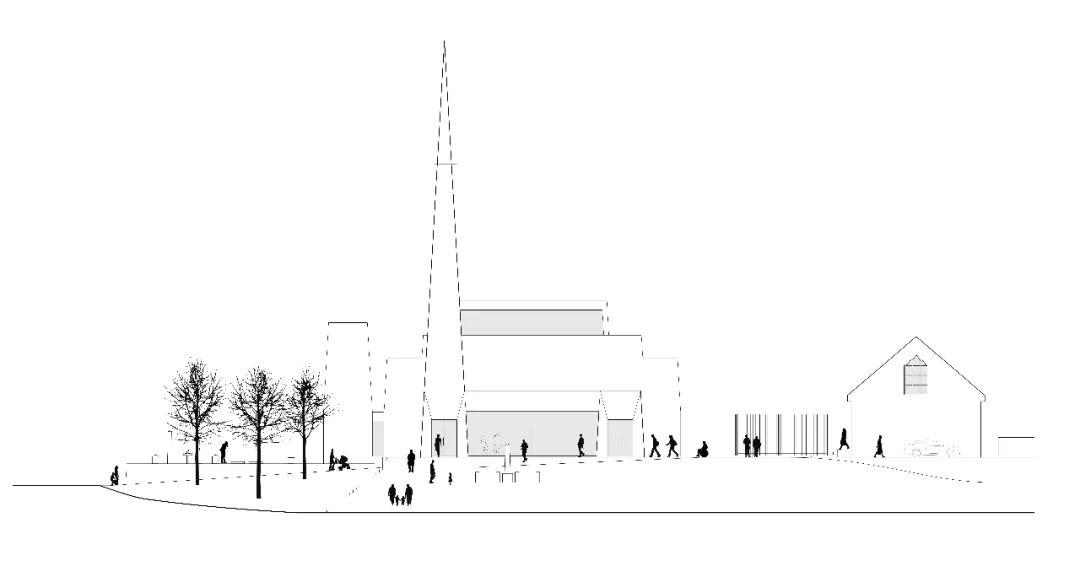


完整项目信息
Project type: Church
Location: Porsgrunn, Telemark, Norway
Client: Porsgrunn kirkelige Fellesråd (The Church municipality of Porsgrunn)
Size/Area: Hight-34m, Width-23.6m, Length-37.2m; Area-960sqm (brutto)
Project period: spring 2015- autumn 2019
Project cost: Ca 50 mill NOK (4,5 mill EUR)
Main architect: Espen Surnevik
Collaborating Architect: Trodahl Architects
Structural engineer: A.L.Høyer Skien AS
Ventilation engineer: Erichsen & Horgen AS
Electro engineer: Malnes og Endresen AS
Landscape Architect: sivilarkitekt espen surnevik as
Interior Architect: sivilarkitekt espen surnevik as
Clients representative: wsp-Tønsberg
Acoustic engineer: Multiconsult
Fire engineer: Erichsen & Horgen AS
Artist: Espen Dietricson and Marie Buskov
Main Contractor: Tor Entreprenør AS
Ventilation: BRAVIDA
Electro: Elektro4
本文由sivilarkitekt espen surnevik as授权有方发布,欢迎转发,禁止以有方编辑版本转载。
上一篇:揭秘亚洲第一高纯钢结构摩天楼——深圳汉京中心
下一篇:第17届威尼斯建筑双年展延迟至2021年5月开幕