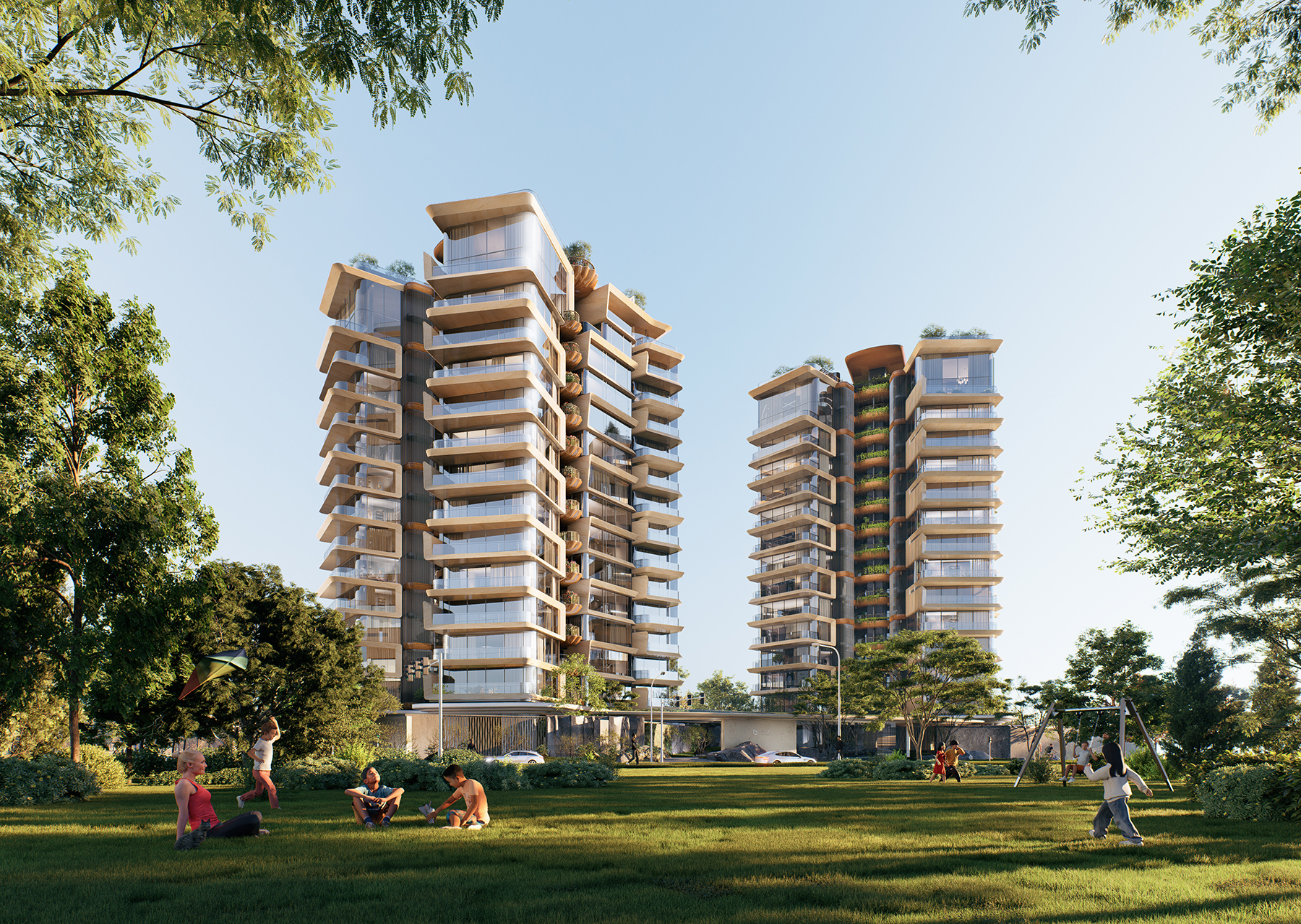
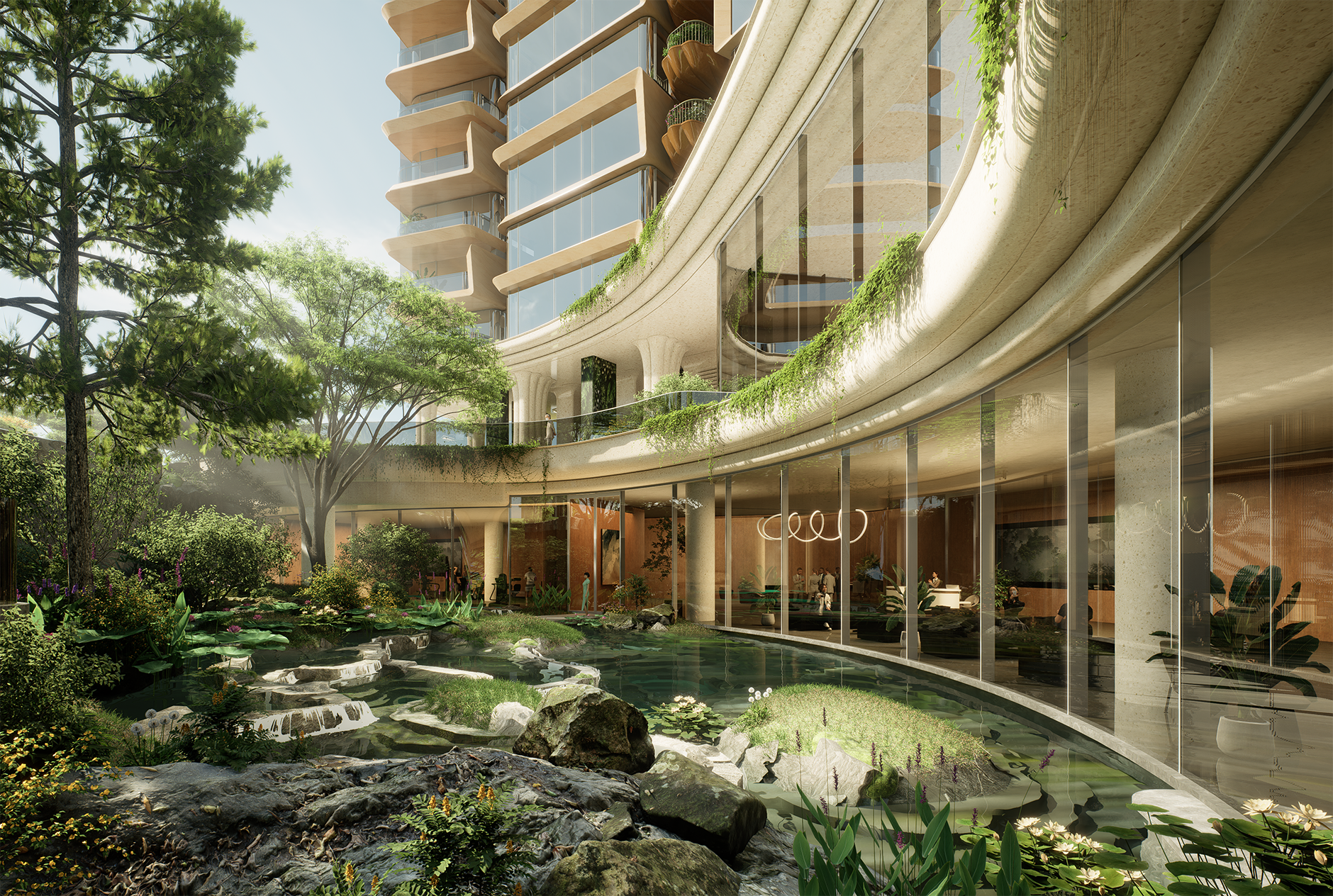
设计单位 line+建筑事务所
项目位置 四川成都
项目状态 在建
建筑面积 59580平方米
本文文字由line+提供。
人类从洞穴开始寻求庇护,时至今日,材料和技术的进步实现了住宅从实到虚的界面自由,在成都高楼林立的金融城CBD,我们跳出玻璃幕墙公建化风格,追溯人居的本质,尝试在高层中实现多重庭院,在都市环境中再造“生态栖居体”。
——孟凡浩
From cave dwellings to vertical living, the idea of home has always adapted to technology and materials. In Chengdu’s high-rise Financial City, we step away from the generic curtain-wall aesthetic and return to the fundamentals of living—layering gardens within a tower to imagine an “ecological dwelling body” in the urban sky.
—Meng Fanhao
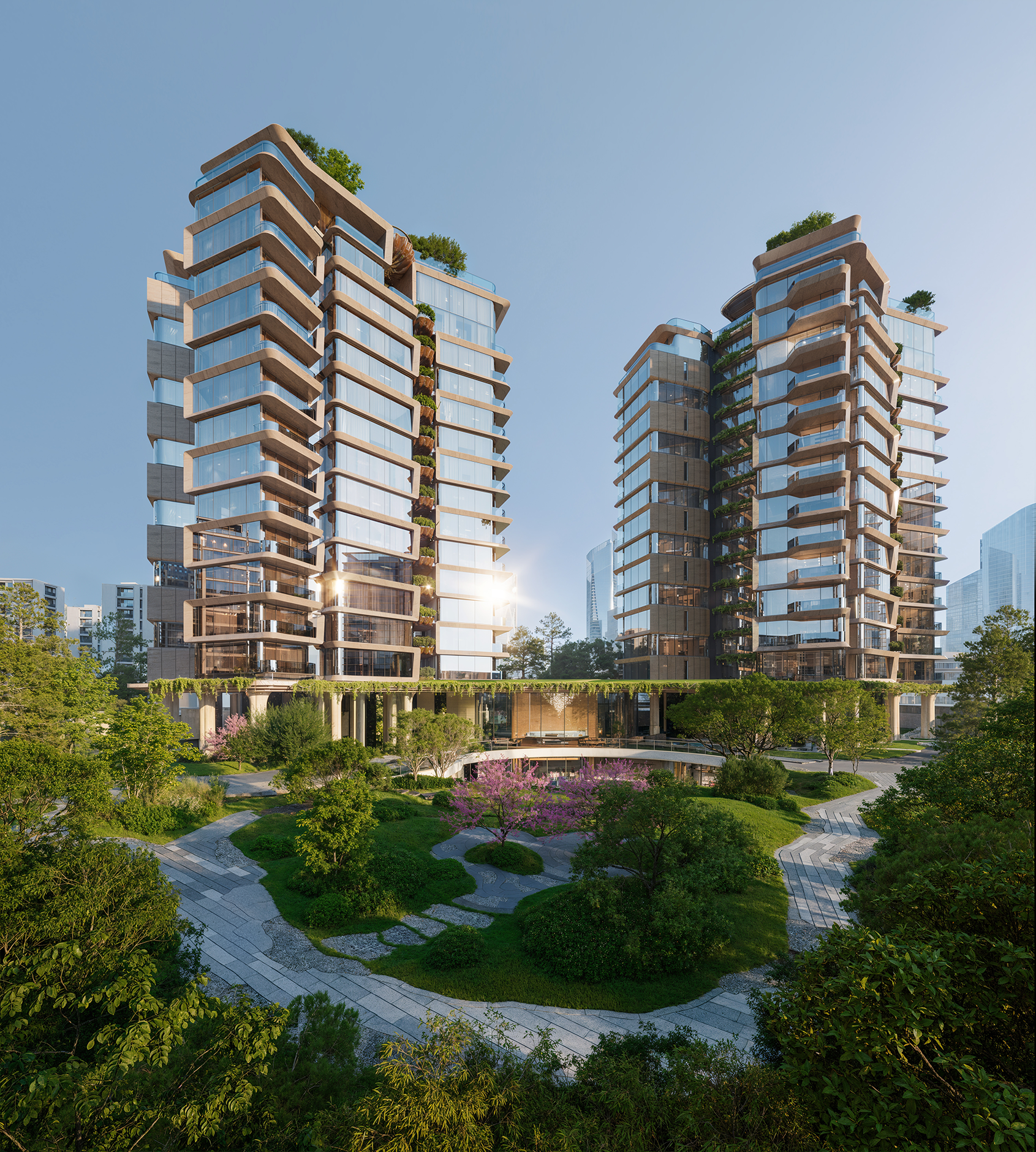
2024年9月,成都锦江区金融城三期H12地块经过14家房企竞拍,最终由贝壳集团竞得,一举刷新了成都市住宅用地楼面价纪录,成为新“地王”。这也是贝壳集团首个参与土拍、自主操盘开发的一号项目。
On September 20, 2024, Shell Group won Parcel H12 in Phase III of Chengdu’s Financial City after bidding against 13 other developers. With a price of RMB 1.076 billion and a record-breaking floor rate, the project marked Shell’s first foray into land acquisition and independent development.
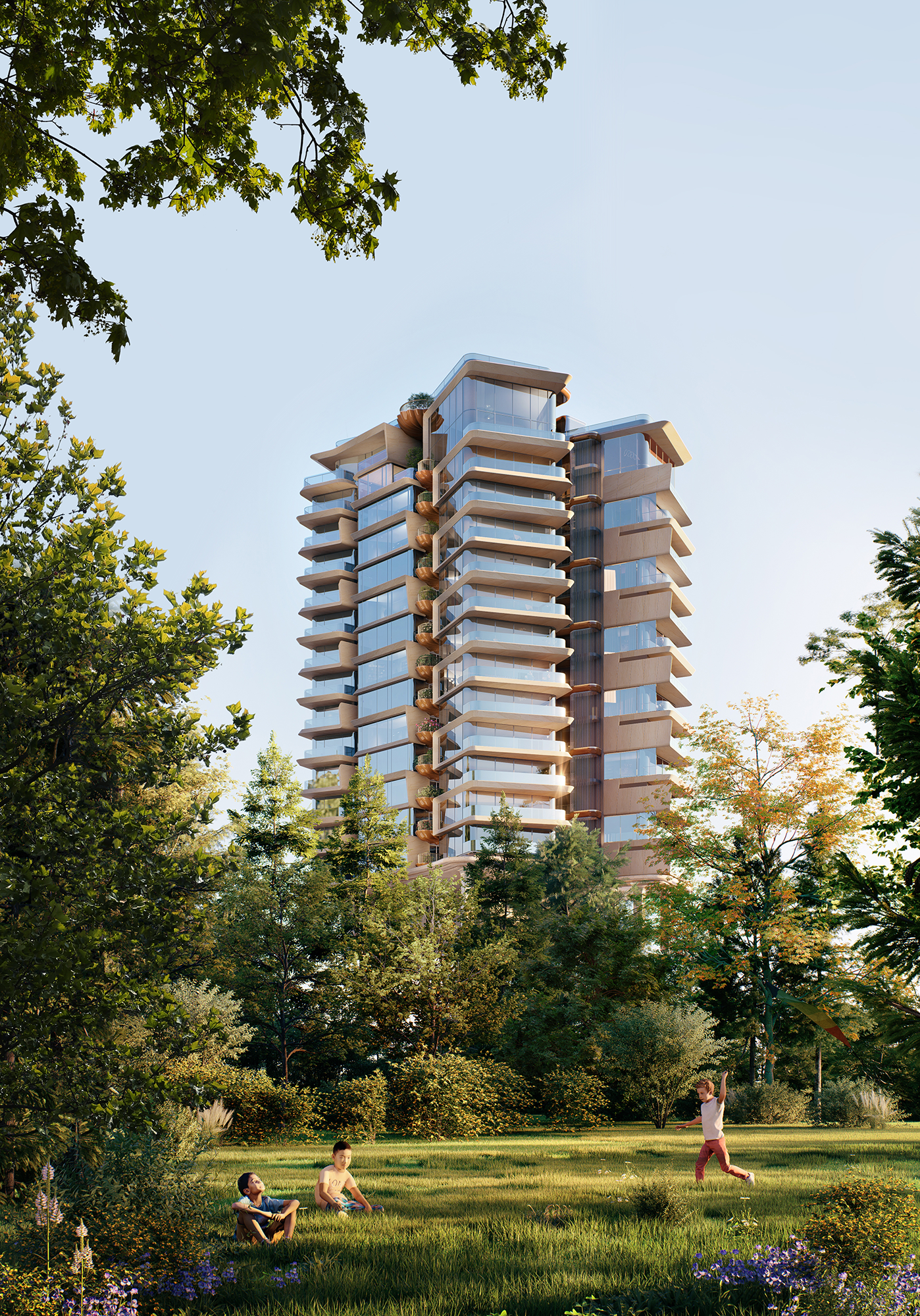
line+联合创始人、主持建筑师孟凡浩受贝壳集团委托担任该项目主创,与贝壳旗下贝好家团队共创研发,在开发模式、规划布局、户型构型、立面体系、实施策略等全过程中,实现了高度定制化与系统性创新。目前,项目已顺利动工,示范区预计将于九月开放。
line+ Co-Founder and Chief Architect Meng Fanhao was commissioned by Shell Group to lead the project. Collaborating with its housing brand Beike Good Home, he oversaw a co-creative process spanning development strategy, master planning, unit typology, façade system, and implementation—delivering a model defined by customization and systemic innovation. The project has now broken ground, with the show area set to open in September.
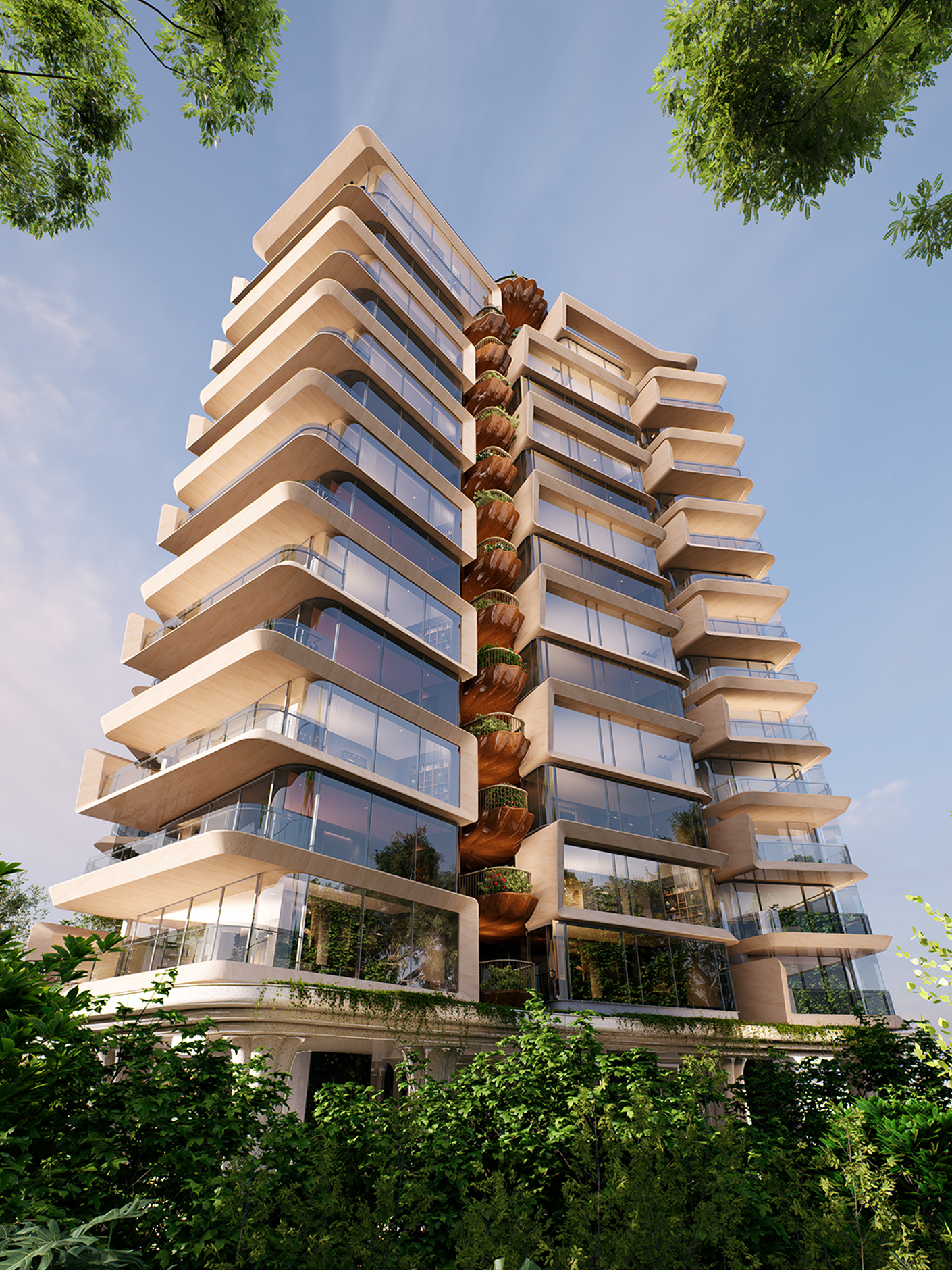
Part 01
开发模式革新的C2M协同共创
Innovating Development Models: C2M CollaborativeCo-Creation
传统住宅开发模式通常由开发商主导市场定位与产品风格,建筑师依据输入条件完成设计,从而形成由上至下、单向的开发链条。而在这次项目中,首次在地产开发中引入C2M(Customer-to-Manufacturer)模式——以大数据与AI算法驱动用户需求调研,反向引导产品研发、建筑设计与供应链协同。这种机制重构了原有的工作流——从“开发商—建筑师”线性关系,转变为“开发商—建筑师—未来住户”之间的多方共创。
The conventional housing model is largely top-down: developers define market positioning, architects deliver accordingly, and design follows a linear, one-way chain. In this project, Beike Good Home introduced a C2M (Customer-to-Manufacturer) model—its first application in real estate—leveraging digital tools to invert the process. Through big data and AI-driven analytics, user needs were identified early on, directly informing product development, architectural design, and supply chain collaboration. This reframed the workflow as a multi-party co-creation between developer, architect, and future residents.
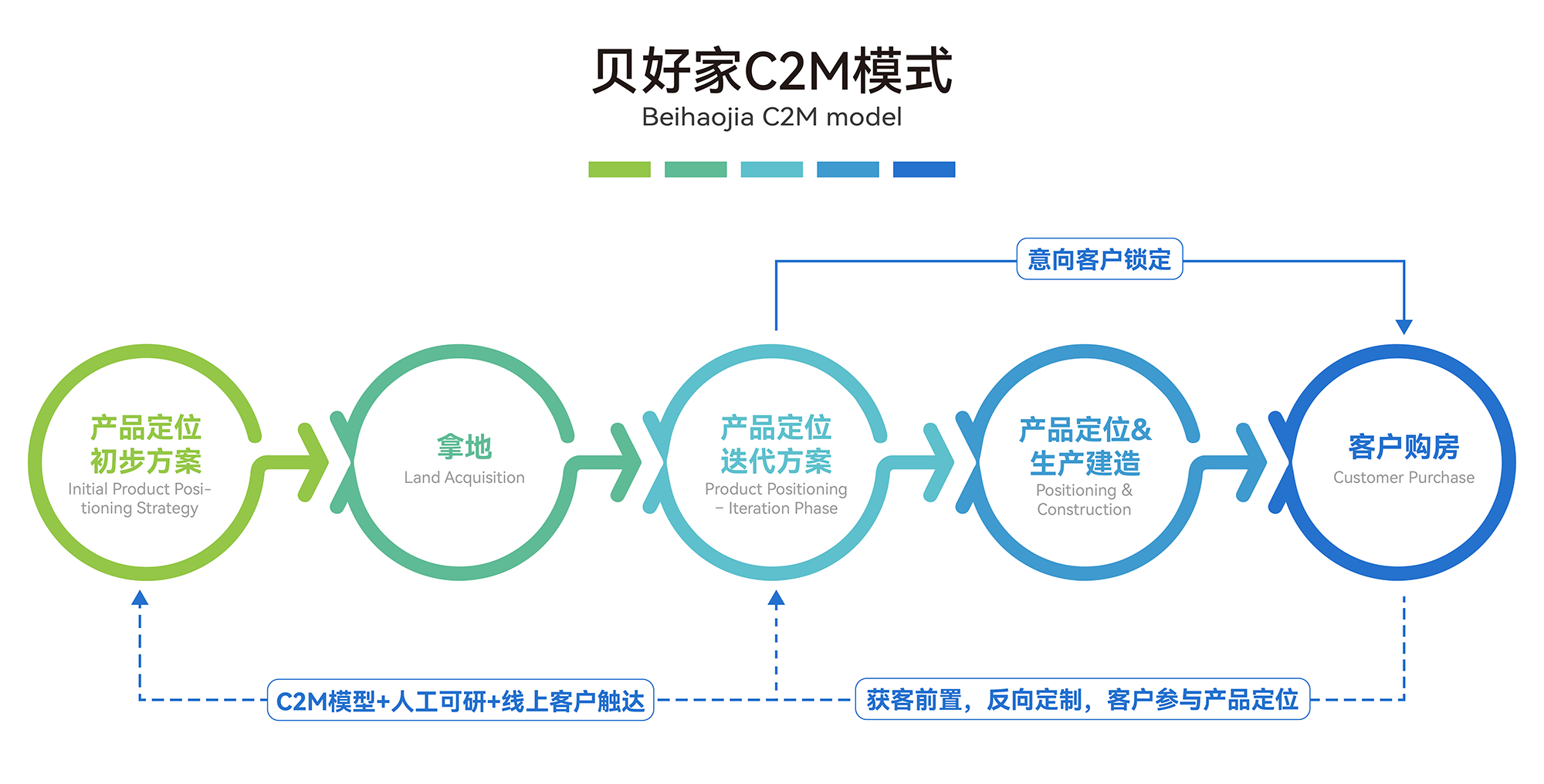
在设计前期,建筑师便深度介入用户调研与数据解析,围绕楼栋朝向、户型功能、立面审美、公区配置和景观场景等多维需求,将各项设计指标与真实的生活场景相匹配,实现更具针对性的产品定制。
Unlike the traditional process where designers respond to a brief, the architects here were involved from the outset—decoding user behavior and data to shape every layer of the experience. From tower orientation and unit function to façade preference, public amenities, and landscape atmosphere, each design parameter was tied to how people actually live.
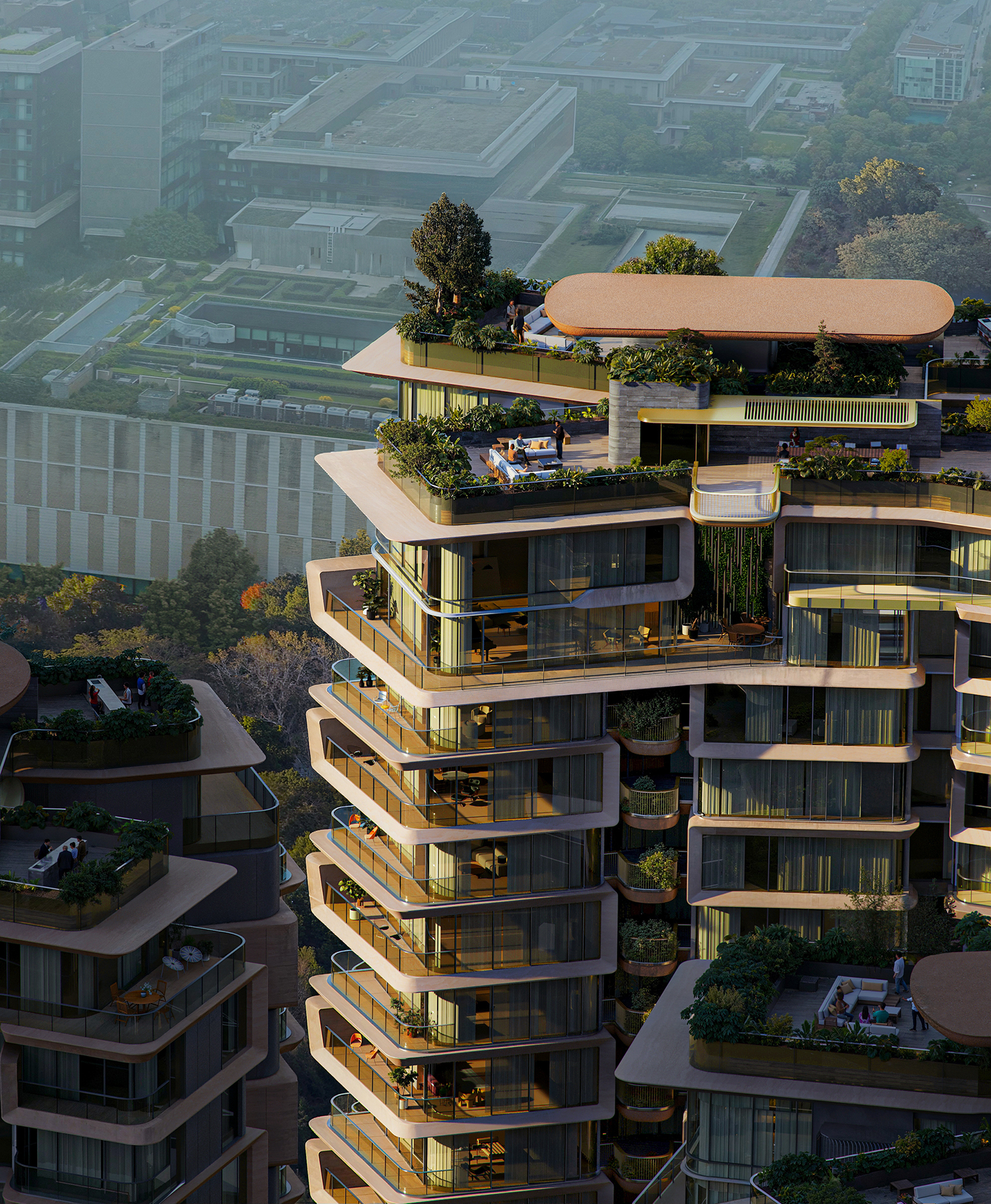
基于业主对差异化创新产品的期待,孟凡浩提出了希望跳脱市面流行的住宅风格体系,在高冷气质的金融城环境中营造一种生态、松弛、有温度的居住体验,也在调研时引起了大家的高度共鸣。回归居住的本质,在都市环境中创造“生态栖居体”,成为了本项目最重要的立意。
In response to growing demand for something different, line+ Co-Founder and Chief Architect Meng Fanhao proposed a departure from formulaic residential styles. In the cool, commercial tone of Financial City, he envisioned something more relaxed, ecological, and human—an idea that strongly resonated during user research. At the heart of the project lies a single intent: to return to the essence of living by creating an “ecological dwelling body” in the city.

Part 02
资源导向下的“X”型布局
Petal-Shaped Layout Oriented by Site Resources
项目位于成都金融城核心区,距双子塔地标仅两公里,地处城市“第二主中心”战略轴线,周边集聚西部高端商务资源。场地轮廓方正,四周被城市主干道环绕,西北侧面向金融城三期景观核心TOD,南侧毗邻成都环城绿化公园。
Set in the heart of Chengdu Financial City, just two kilometers from the Twin Towers, the site lies along the city’s second central axis and is surrounded by major commercial resources. Rectangular in shape and enclosed by arterial roads, it faces the Phase III TOD landscape core to the northwest and borders the Ring Park to the south.
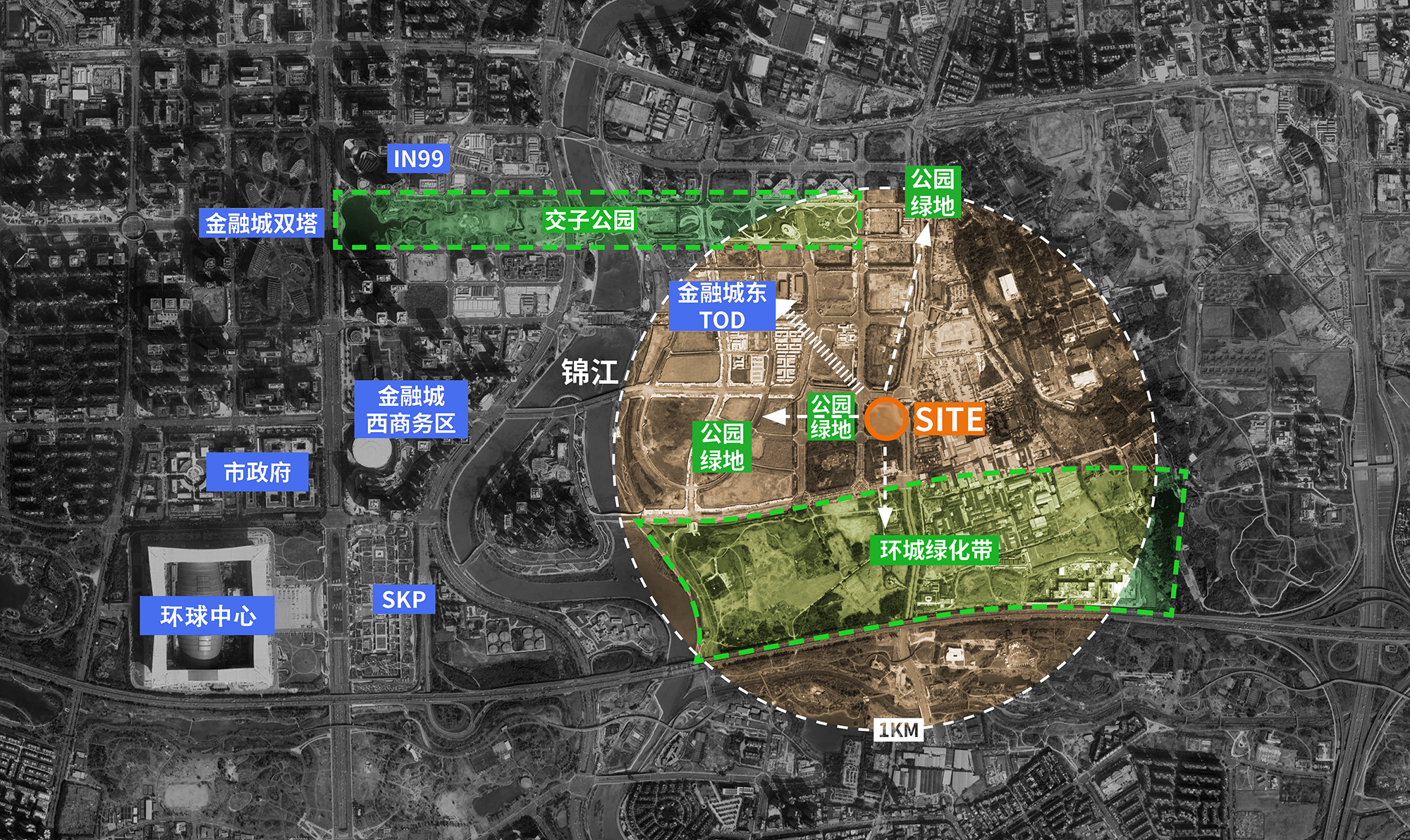
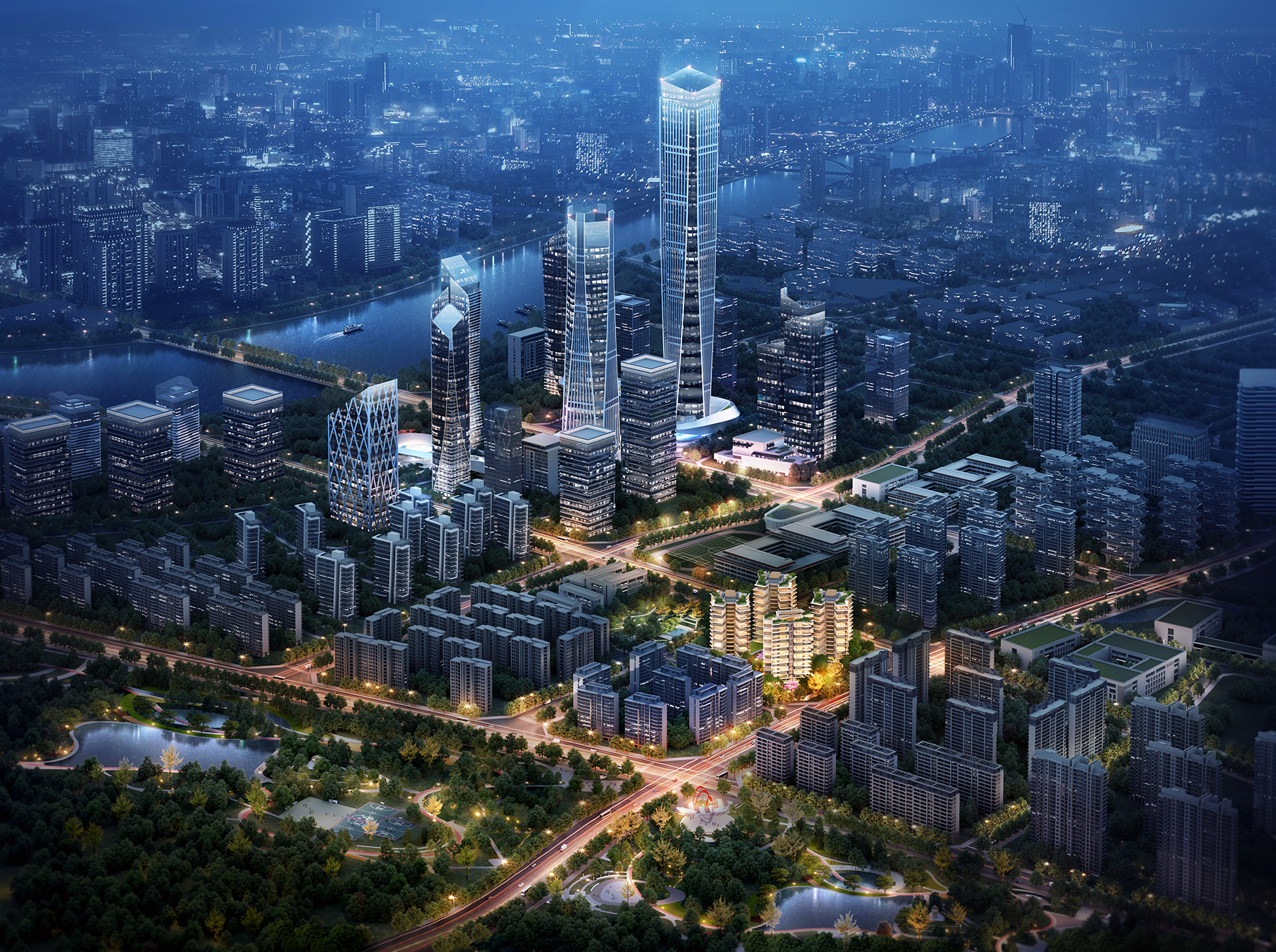
常规南北向板楼行列式布局几乎是全国地产规划设计的不二原则,但此次也因为成都地区对户型朝向的包容度较高,布局策略优先考虑外部视野。四栋塔楼的观景面统一朝向西北方向的金融城核心景观轴,孟凡浩采取“占角不占边”的点状布置方式,释放中央公共空间。通过地面层的退让,构建多入口界面与步行渗透路径,利于形成开放式街区、绿地缓冲带与口袋花园。
While most Chinese residential planning adheres rigidly to north-south slab blocks, Chengdu’s greater tolerance for unit orientation allowed this project to prioritize views. All four towers are angled toward the city’s northwest green axis, freeing up the site’s center by placing towers diagonally at the corners instead of lining the edges. This layout opens space for a porous ground plane, welcoming multiple entries, pedestrian paths, and pockets of green.
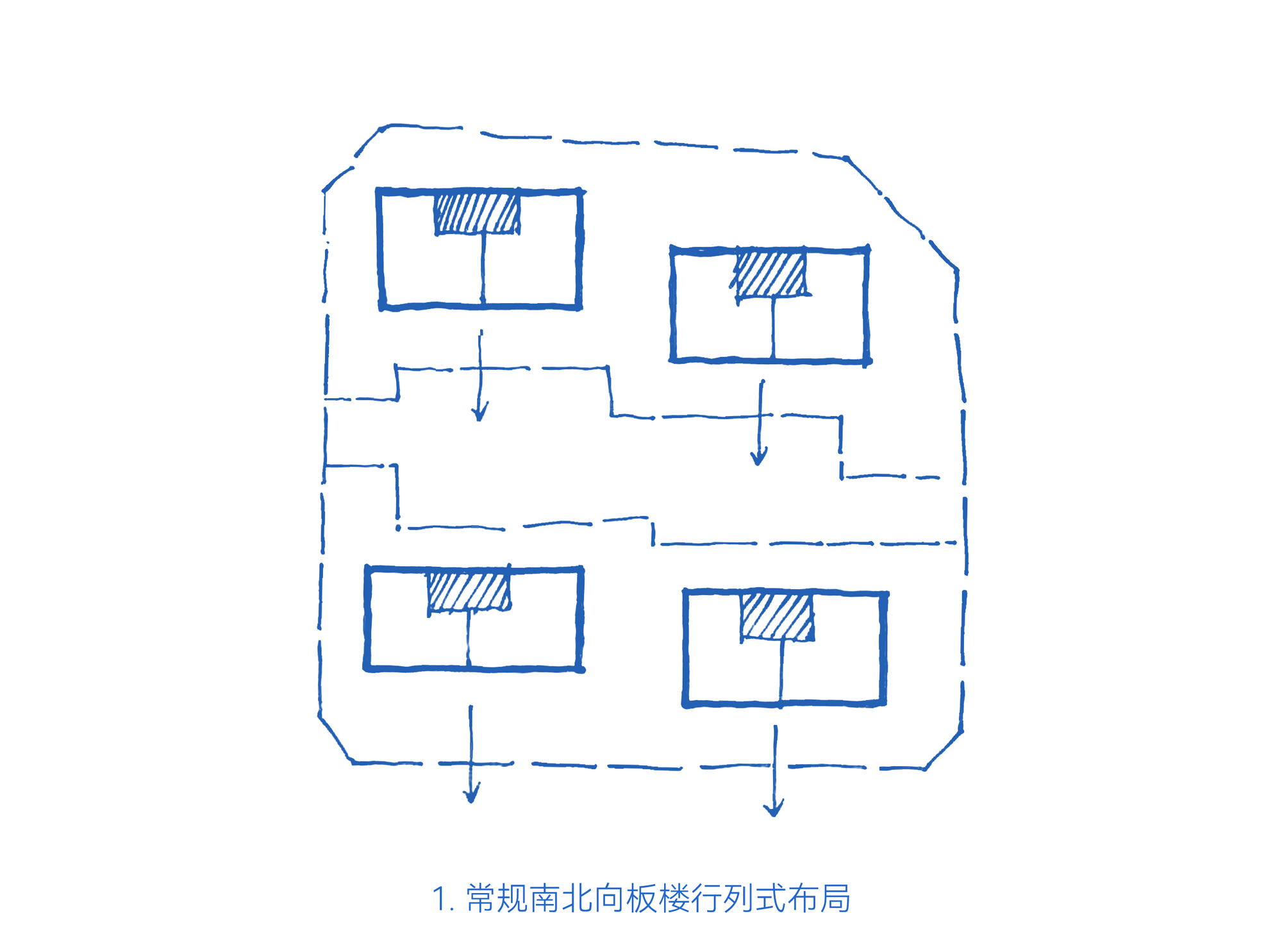
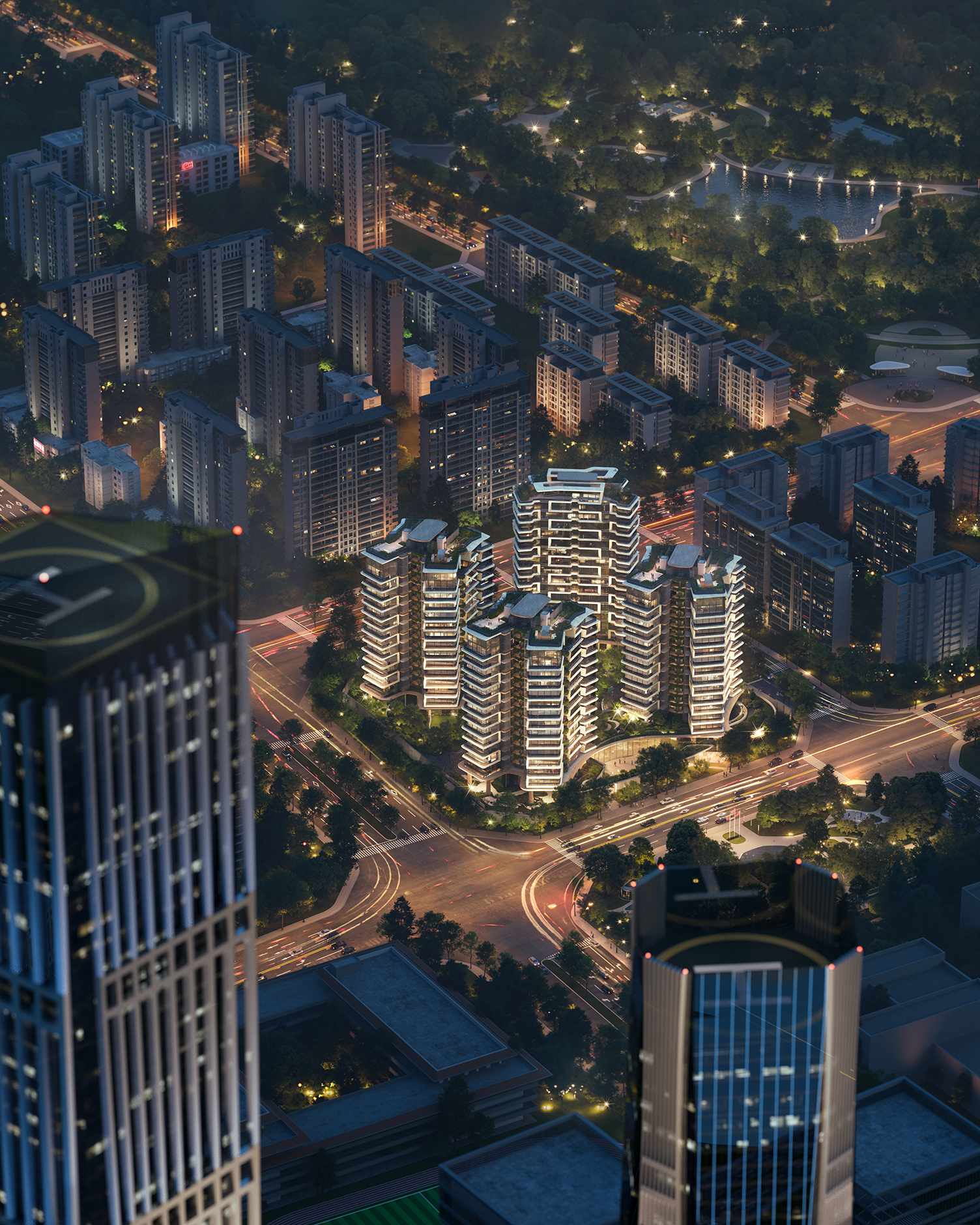
利用曲面轮廓强化户内与城市景观的交互界面与视野延展面,同时将庭院与功能空间交织,弱化园区内部的对视干扰。东南侧塔楼则根据通廊视线进行方向调整。
To amplify the connection between indoor living and the urban landscape, the buildings adopt a softened, curved massing. Courtyards interweave with functional zones, minimizing direct visual contact between units. One tower on the southeast was slightly reoriented to optimize views from its corridors.
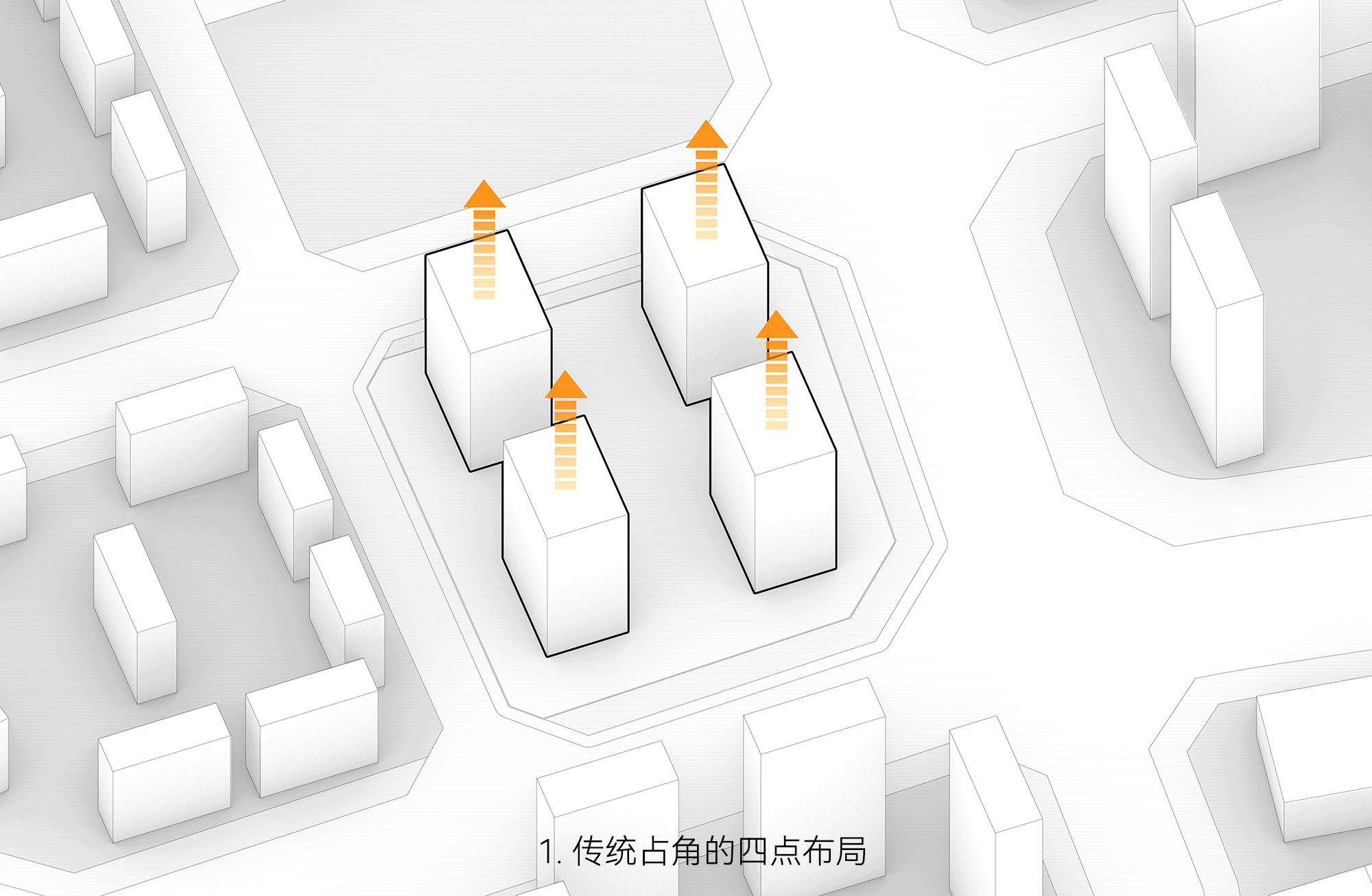
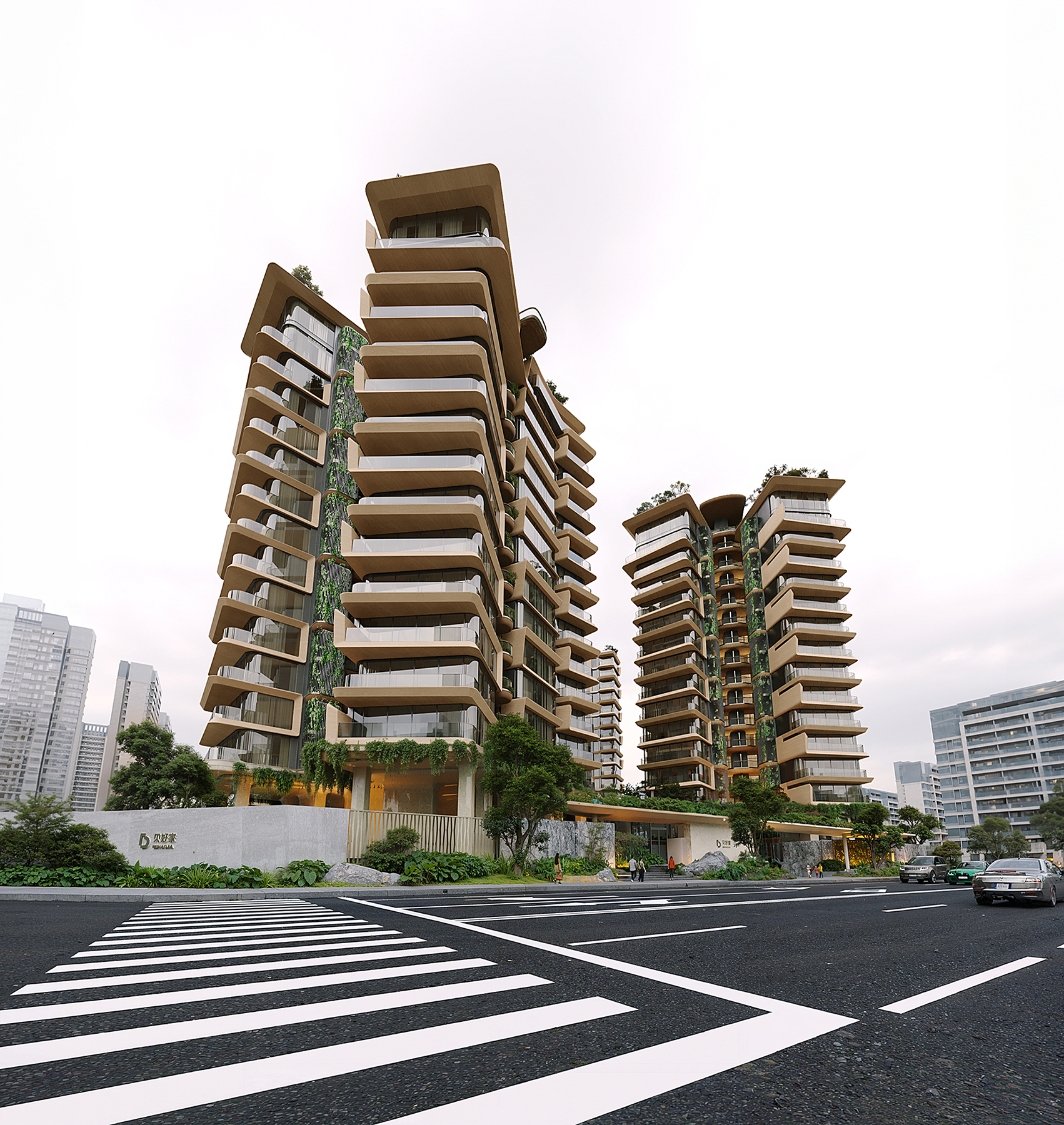
场地中央形成大尺度下沉庭院和小尺度口袋花园,贯通四栋塔楼的首层架空空间,构建出均衡、通透、互联的整体布局。
At the center, a sunken courtyard and pocket gardens anchor the scheme. First-floor pilotis connect the towers, creating a fluid, open framework where architecture, greenery, and circulation merge into a continuous experience.
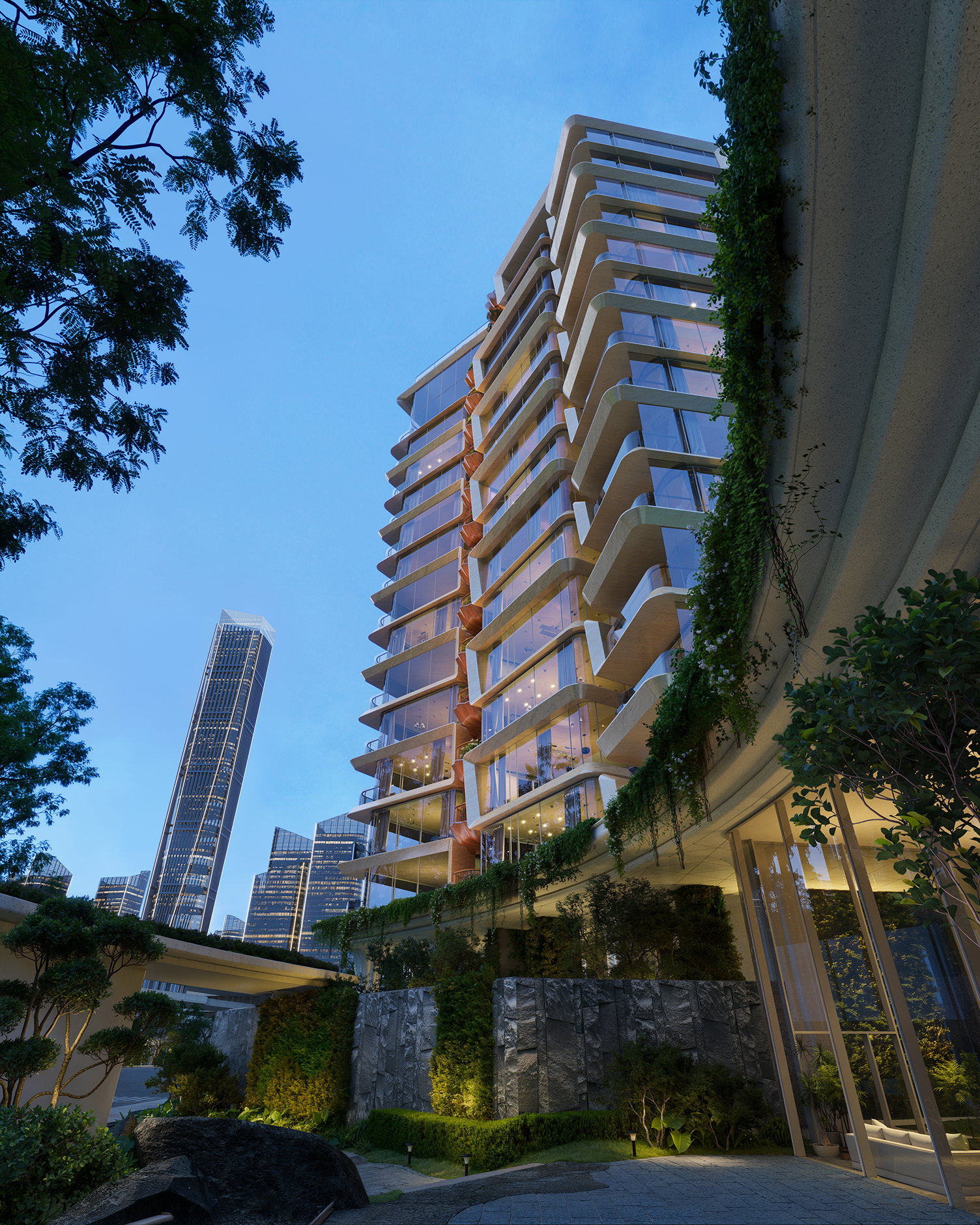
Part 03
空中四重院的户型创新
Unit Innovation ofthe Sky Quad-Courtyard
传统户型多以中厅串联各功能空间,强调动线最短与功能紧凑。但面对大户型、更复杂的生活方式时,户型设计则更注重合理分区——公区要能社交宴请、私区要能独立宁静,各空间既互不干扰,又具适度连通性。
Conventional apartment plans often organize all functions around a central corridor, prioritizing efficiency and compactness. But as units grow larger and lifestyles more layered, spatial clarity becomes key—public zones for hosting and gathering, private zones for rest and retreat, with carefully calibrated connections in between.
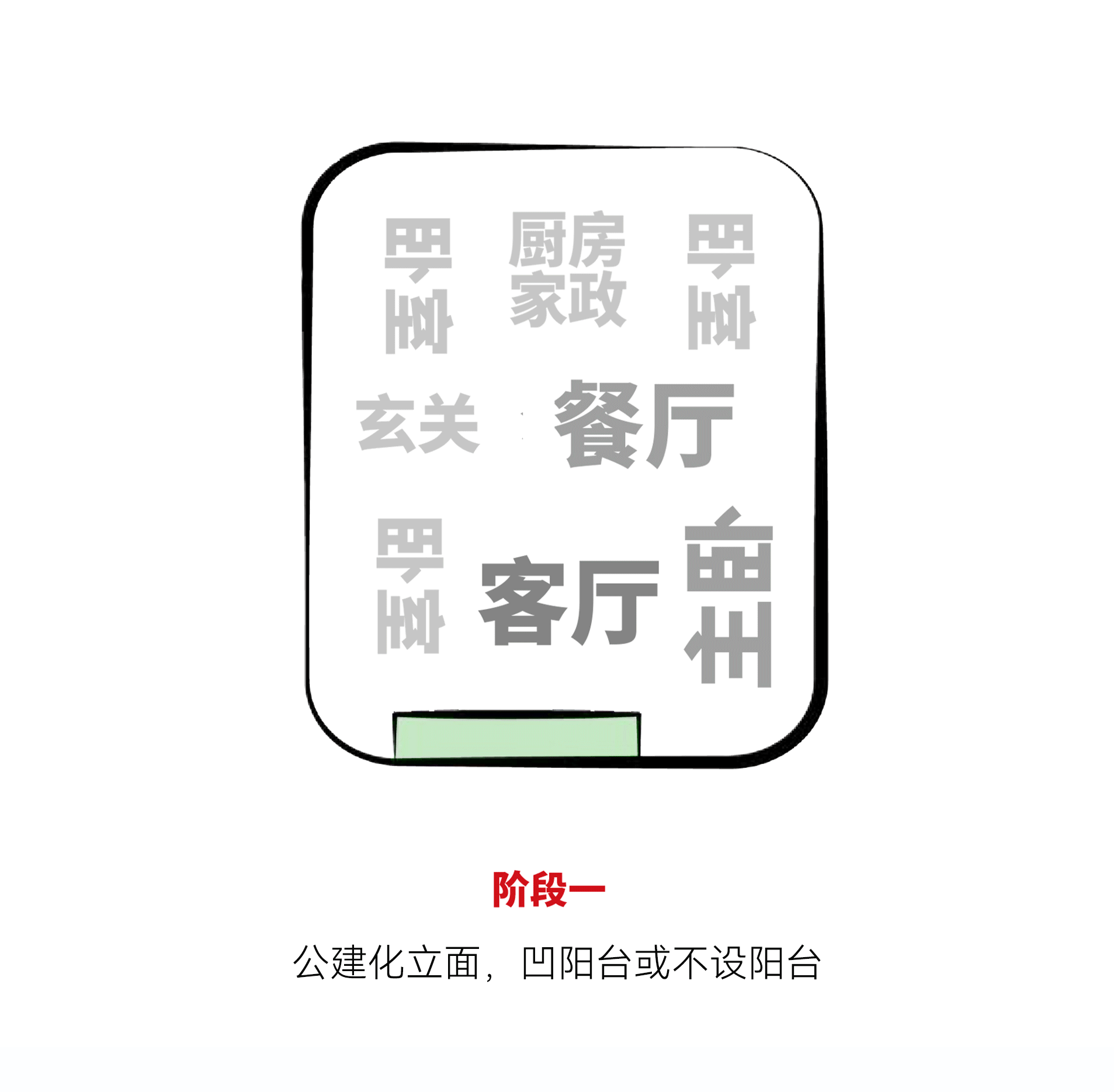
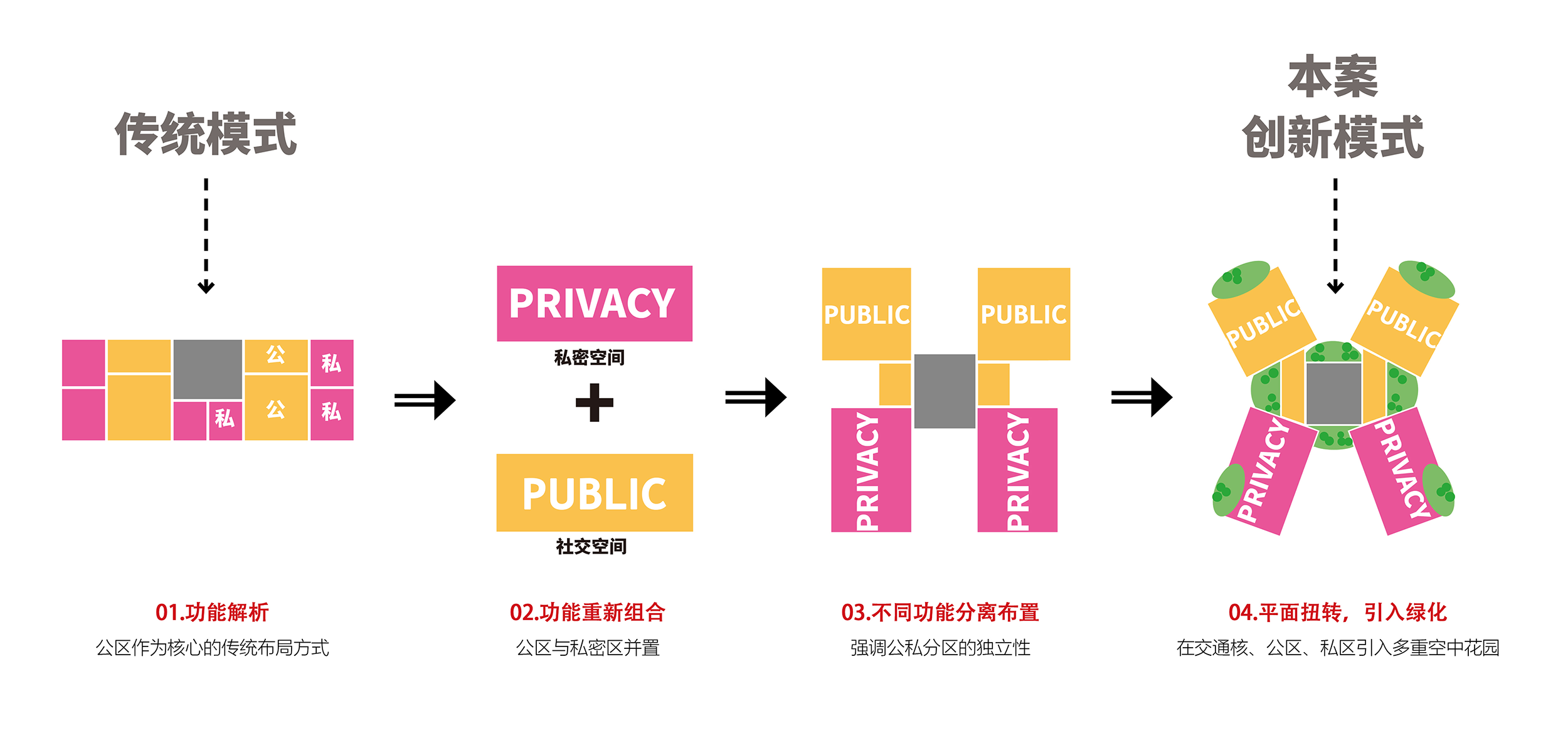
通过户内空间重组,设计将社交空间与起居空间置于平面两端,以入户玄关作为公私分离的枢纽,并植入四处“空中花园”:电梯厅前的半私密会客花园、玄关处的候客花园、客厅侧的地面降板式全景花园,以及主卧的私享绿意平台。通过动静分区与多重绿意嵌套,营造出兼具私密性、通透性与自然感的立体栖居场景。
Here, the design restructures the plan by placing living and social areas at opposite ends of the unit, anchored by an entry vestibule that acts as a threshold between public and private life. Four "sky gardens" are woven into the sequence: a semi-private pocket garden near the elevator hall, a waiting garden at the foyer, a sunken panoramic garden off the living room, and a secluded green terrace connected to the master suite. These moments of vertical greenery blur the boundary between enclosure and openness, shaping a spatial experience that is at once intimate, breathable, and alive with nature.
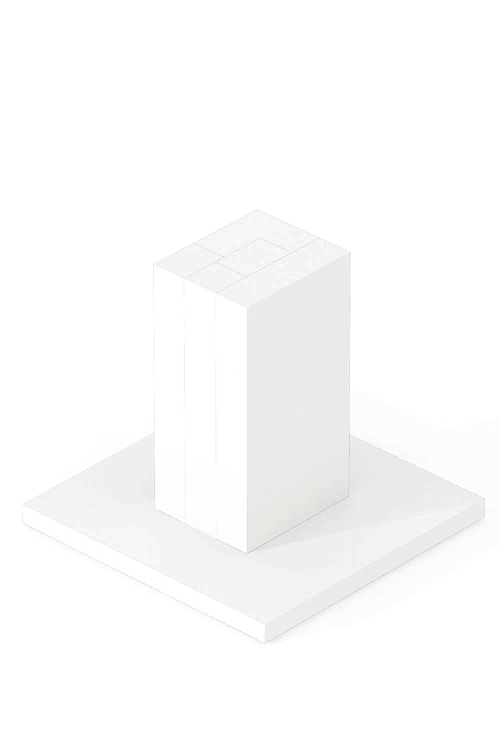
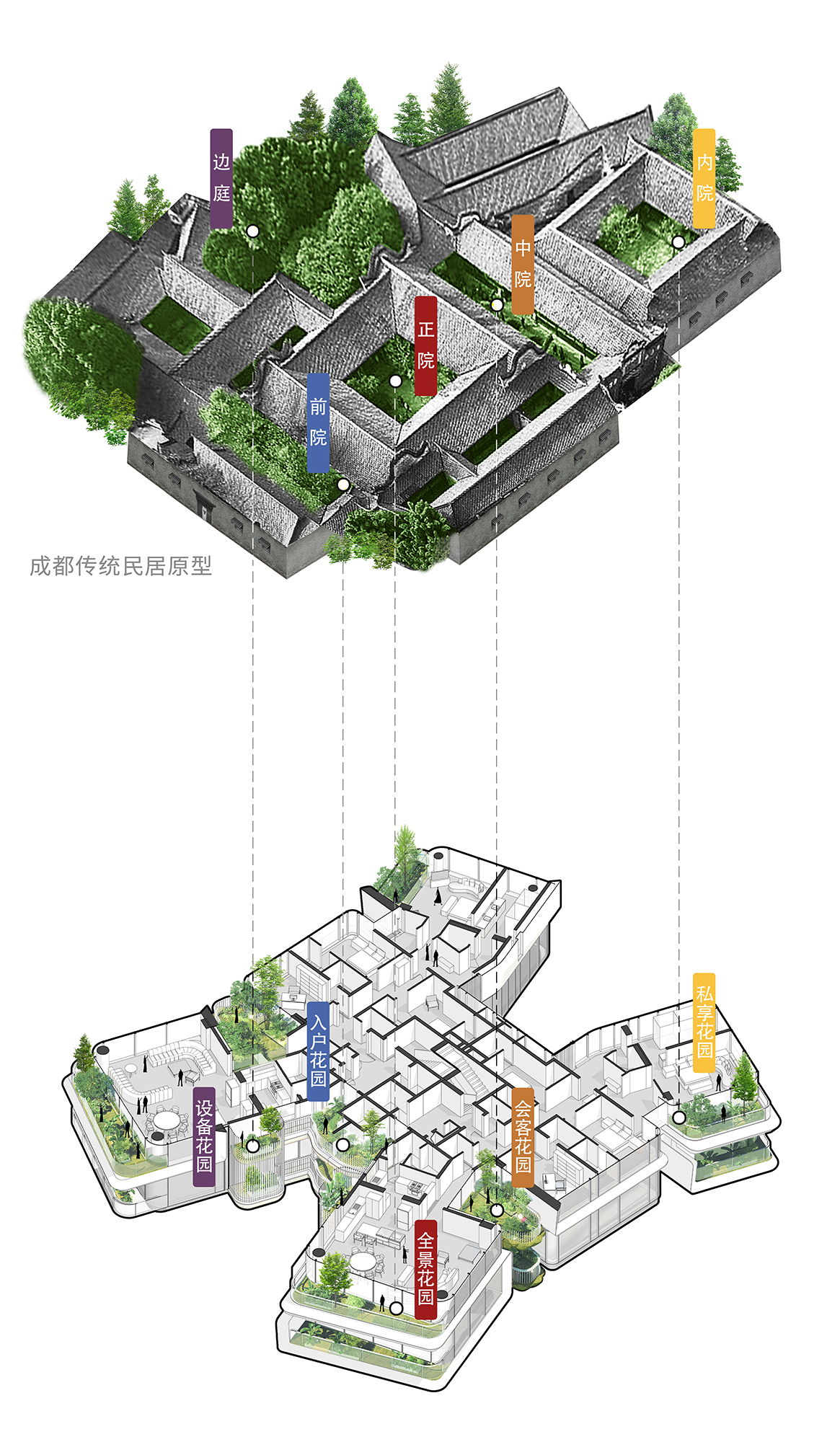
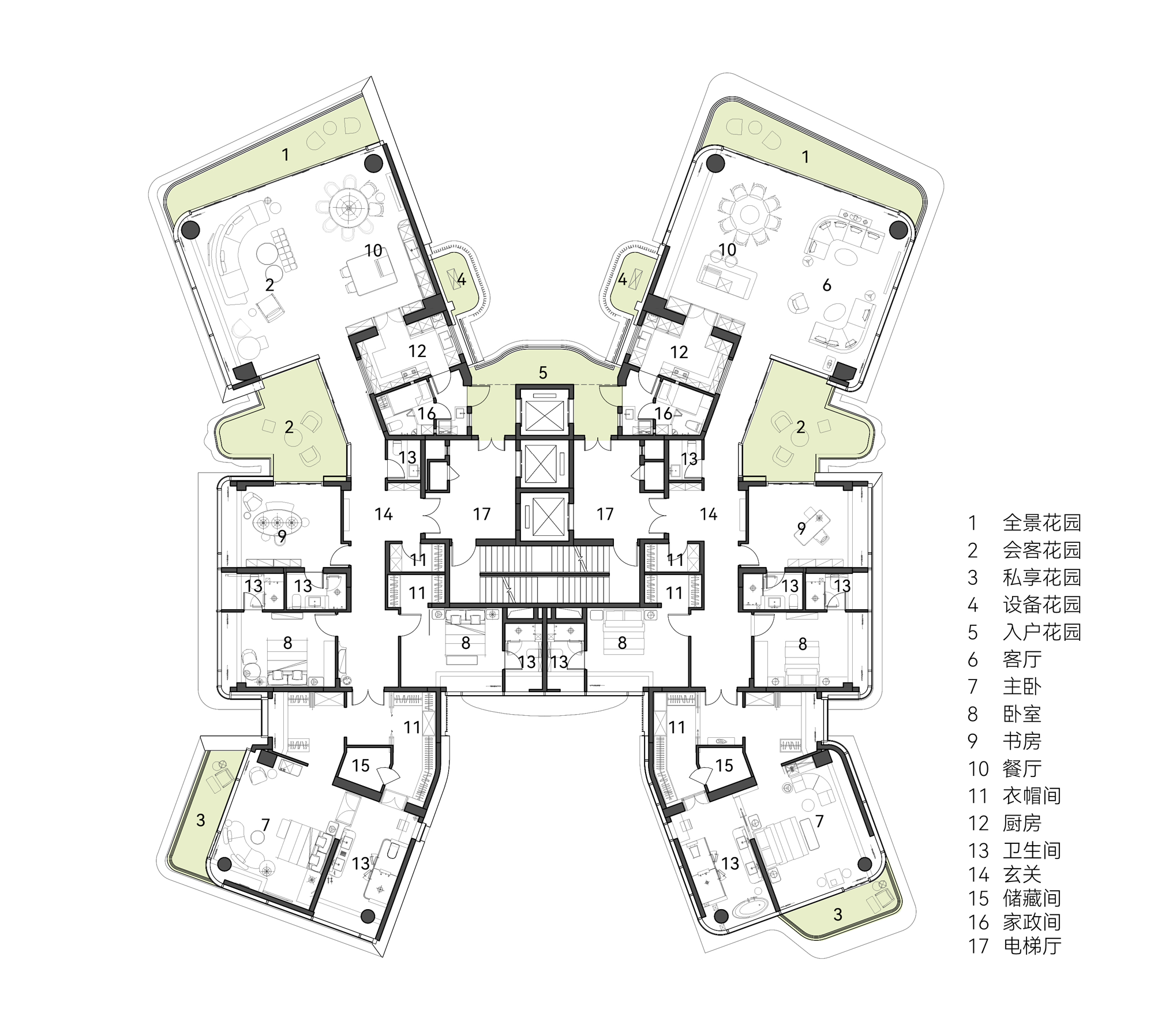
四重花园以不同方式渗透日常起居,在延展视野、引入自然的同时,促成建筑、生活与环境的有机融合。
Each of the four gardens mediates between domestic space and the surrounding environment. They extend the visual field, soften edges, and foster a dynamic relationship between architecture, everyday life, and landscape.
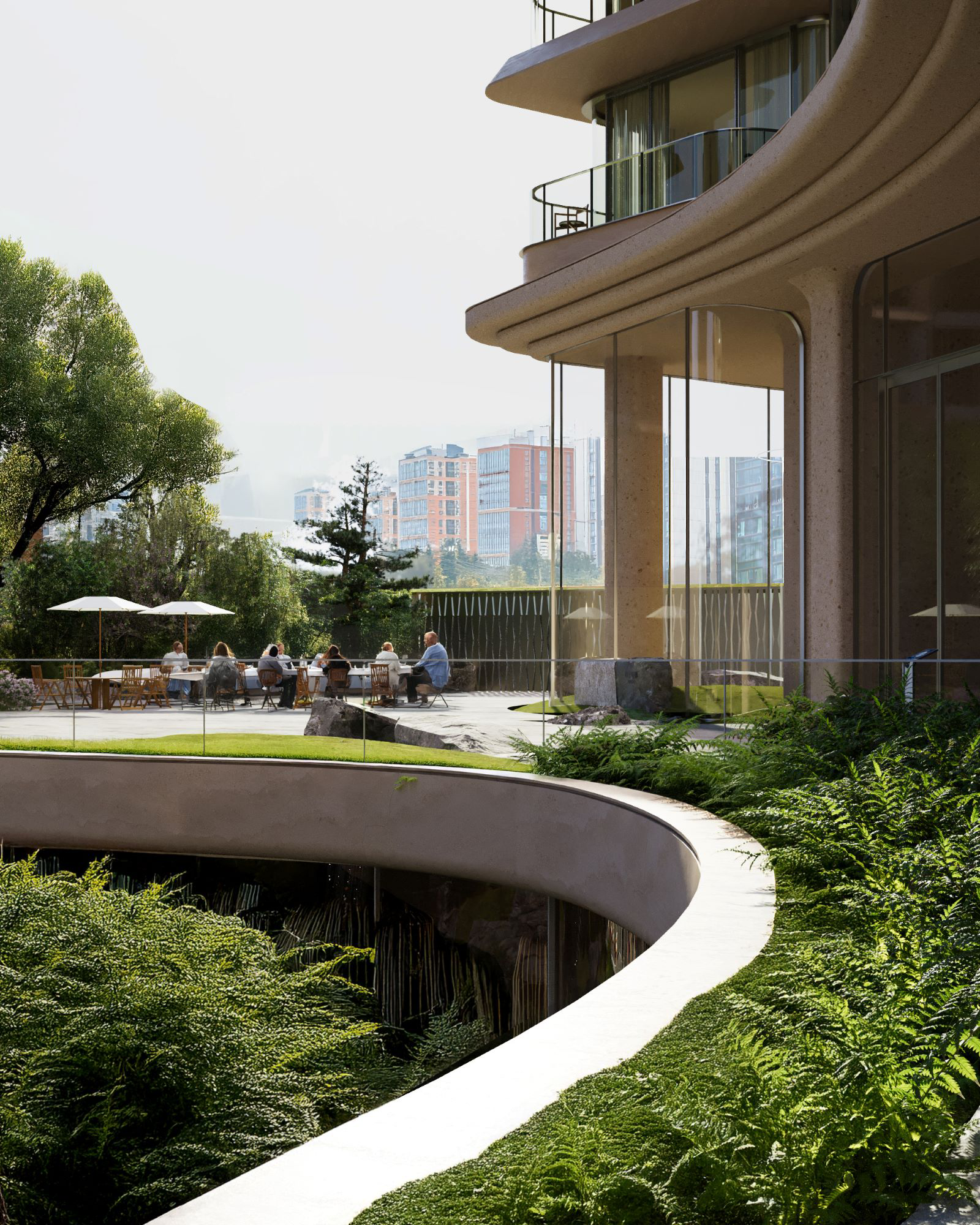
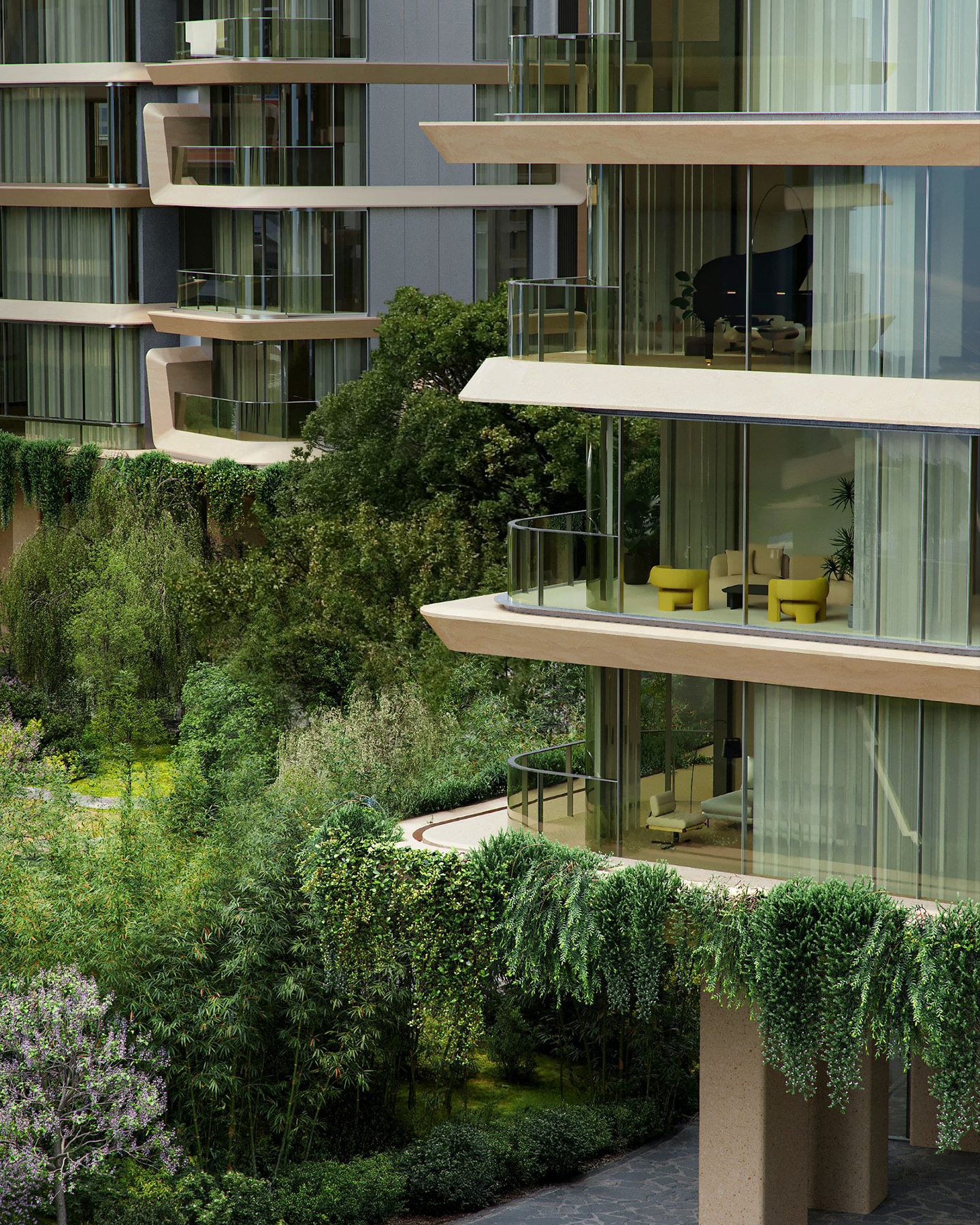
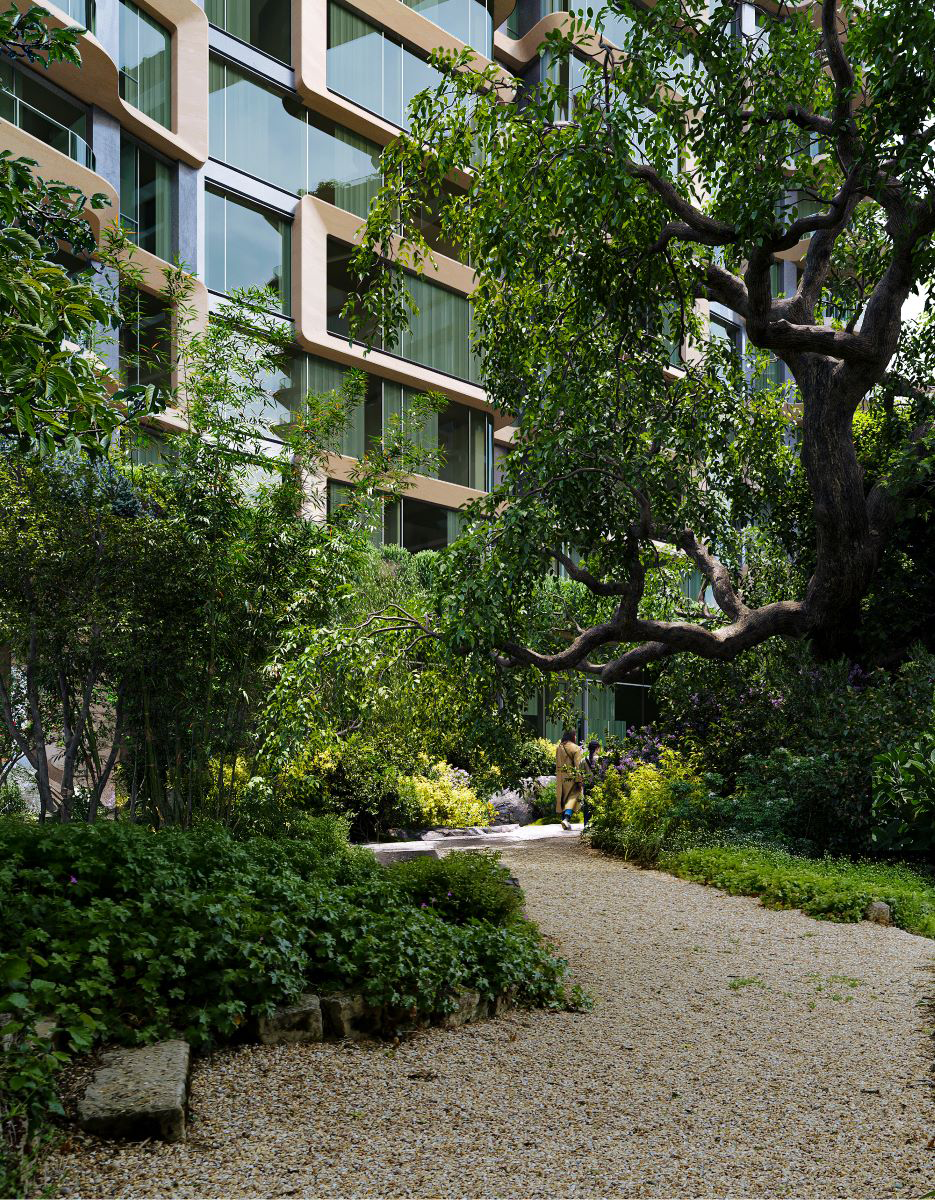
针对同楼栋户型间的视线管理,左右户型并非简单镜像布局:两户的餐客厅均以L型转角玻璃朝西北方向打开,确保统一的景观取向;当两户相对时,则在其中一户的对应立面设置实体墙以避免对视。楼栋间则在主卧立面局部增设实墙,并对部分楼栋的阳台轴线进行错位布置,打散视觉重叠,弱化邻里对视。
To ensure visual privacy between adjacent units, the design avoids symmetrical mirrored layouts. Both units orient their L-shaped living spaces northwestward using corner glazing for unified views. Where units face each other, one party’s façade incorporates a solid wall to prevent direct sightlines. Between towers, additional measures—such as offset balconies and localized solid wall segments near the master bedrooms—diffuse visual overlap and soften the sense of being overlooked.
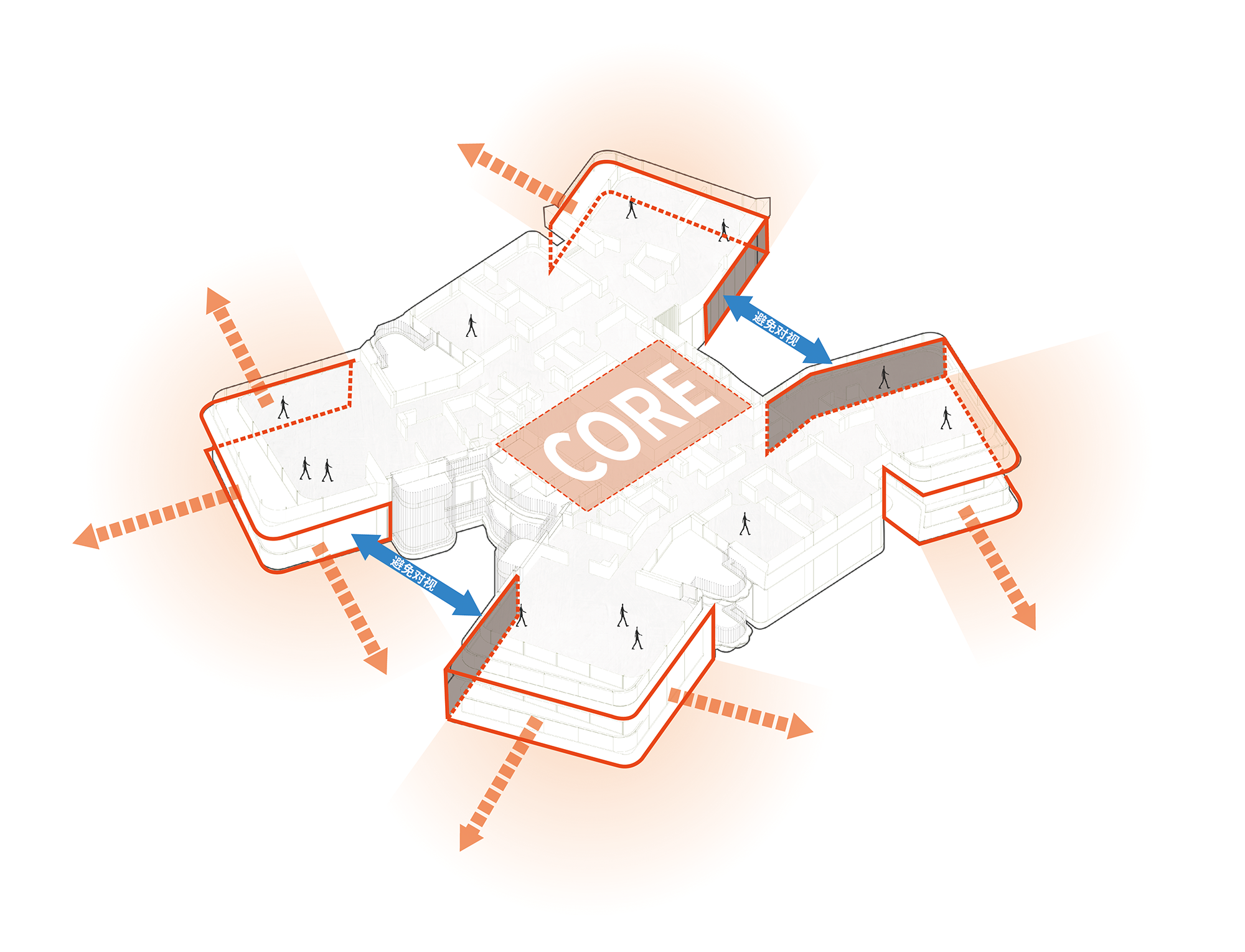
Part 04
有机仿生与理性实用的立面体系
A Facade Design Balancing Biomimetic Aesthetics and FunctionalRationality
与自然的交融是人性的本质追求,四代宅好房子指明了方向。
To live in harmony with nature is a timeless human desire—one that continues to shape our aspirations for better homes.
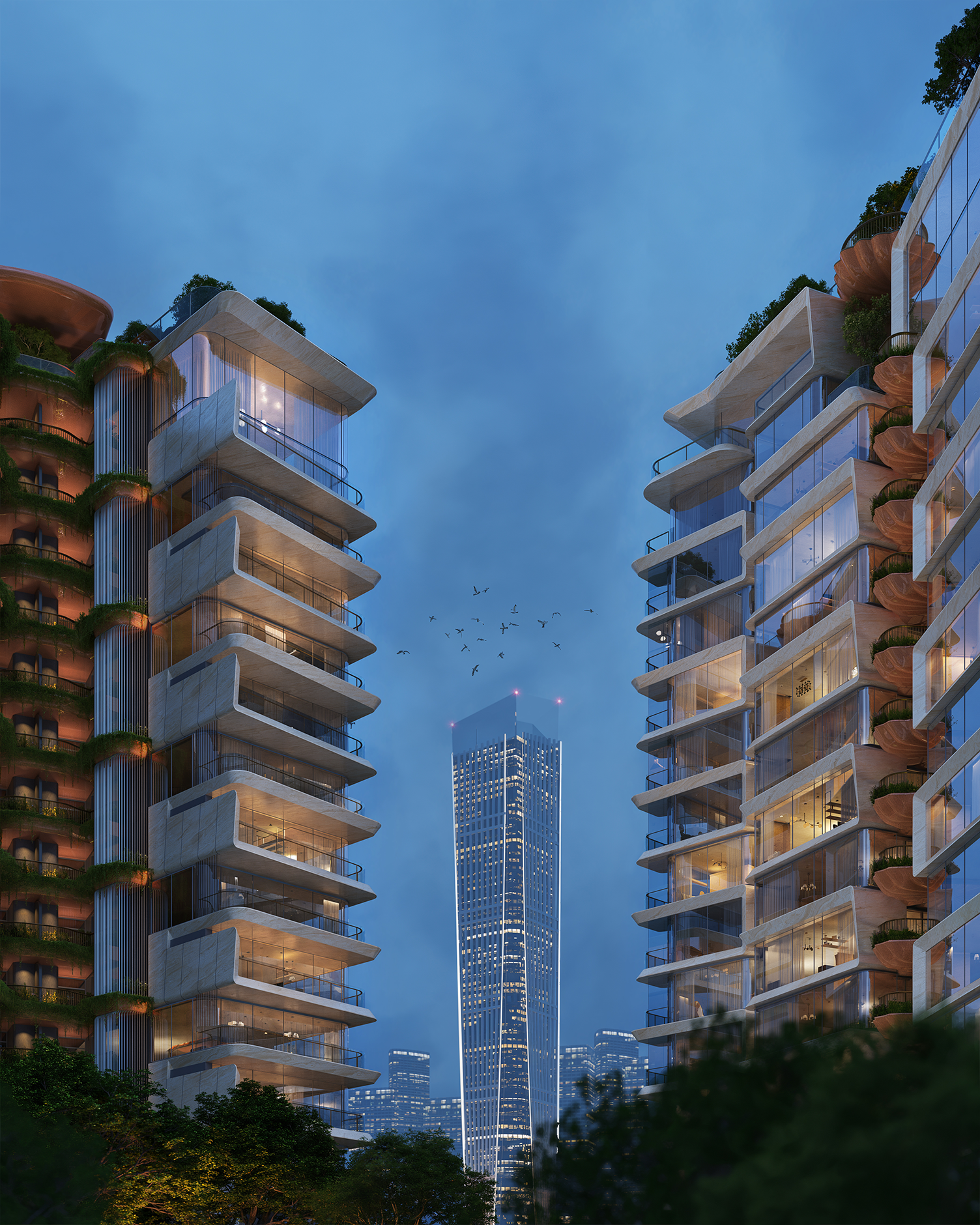
立面形态设计强调生态感与有机性,来回应景观视线与松弛氛围的双重诉求。基于户型平面的X型轮廓,立面整体采用仿生流线形框体,错层排列,形成具有生态韵律的立面语言。色调肌理未选用市面上流行的高级灰与冷色系,转而选用温润低饱和的暖色调,以柔和的材质质感带来更强的“生活感”。
The façade design embraces this sensibility through a language of biomorphic forms and ecological rhythm. Informed by the X-shaped unit plan, the elevations are composed of flowing, layered outlines that shift subtly across levels. Rather than defaulting to the cool grays that dominate contemporary housing, the palette opts for warm, low-saturation tones—expressed in soft, textured finishes that lend a sense of lived-in calm.
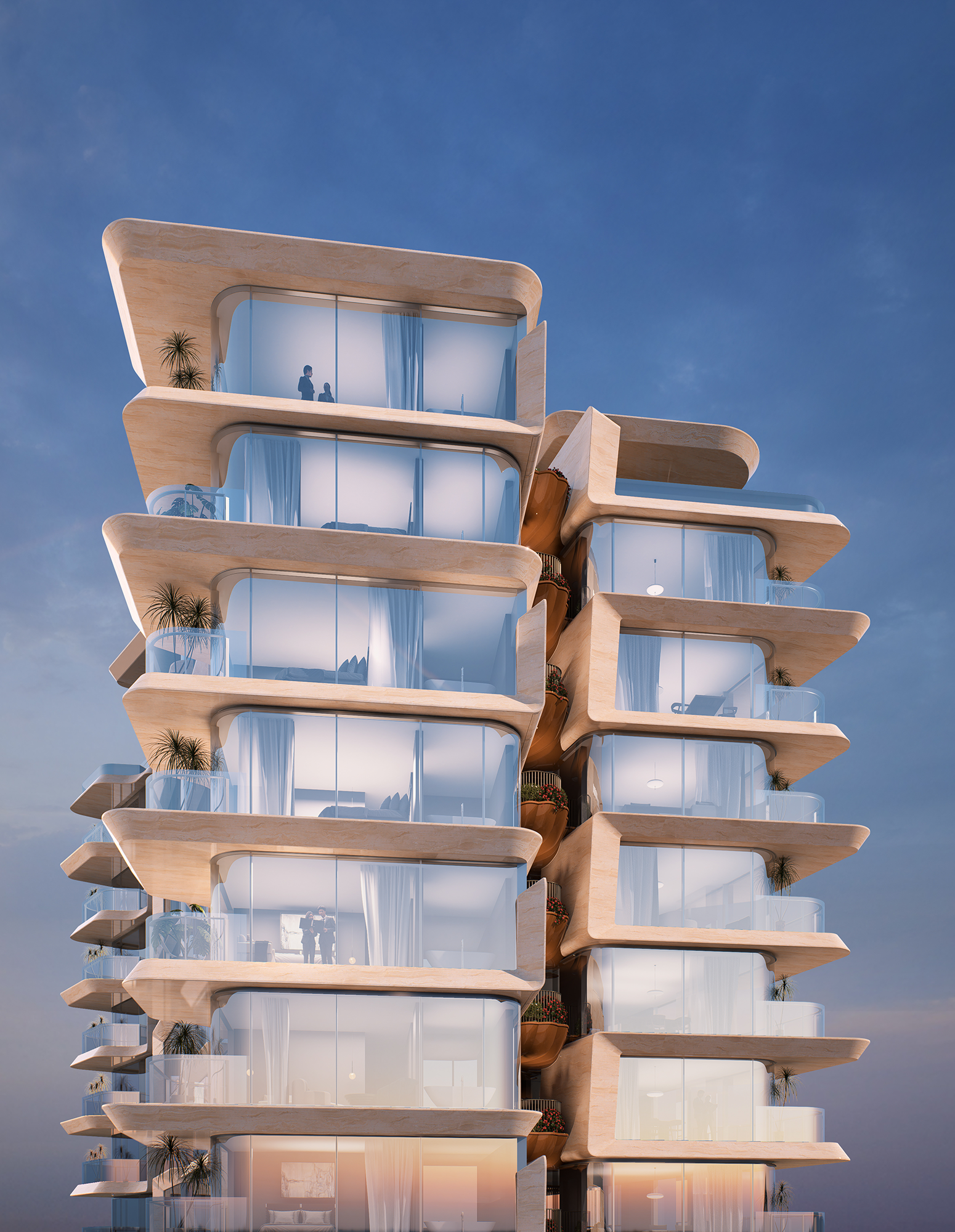
在造型出挑的控制上,我们按照450mm与850mm的模数控制层间挑板,既强化了建筑的形态张力,也保障了室内向下的视觉开敞度。在楼栋的不同景观视野处,进一步精细化出挑策略:在核心景观方向,立面造型避免遮挡视线;面向中心花园的低楼层户型,则通过内缩架空层顶部挑板,提升下层住户的观景角度。
To balance visual openness and expressive geometry, horizontal projections between floors are tightly controlled within 450mm and 850mm modules. This maintains a strong sculptural profile while preserving downward views from within. Where the building faces the primary landscape axis, the façade avoids obstructing views; along the inner garden edge, the upper soffits are recessed to improve outlooks for lower units.
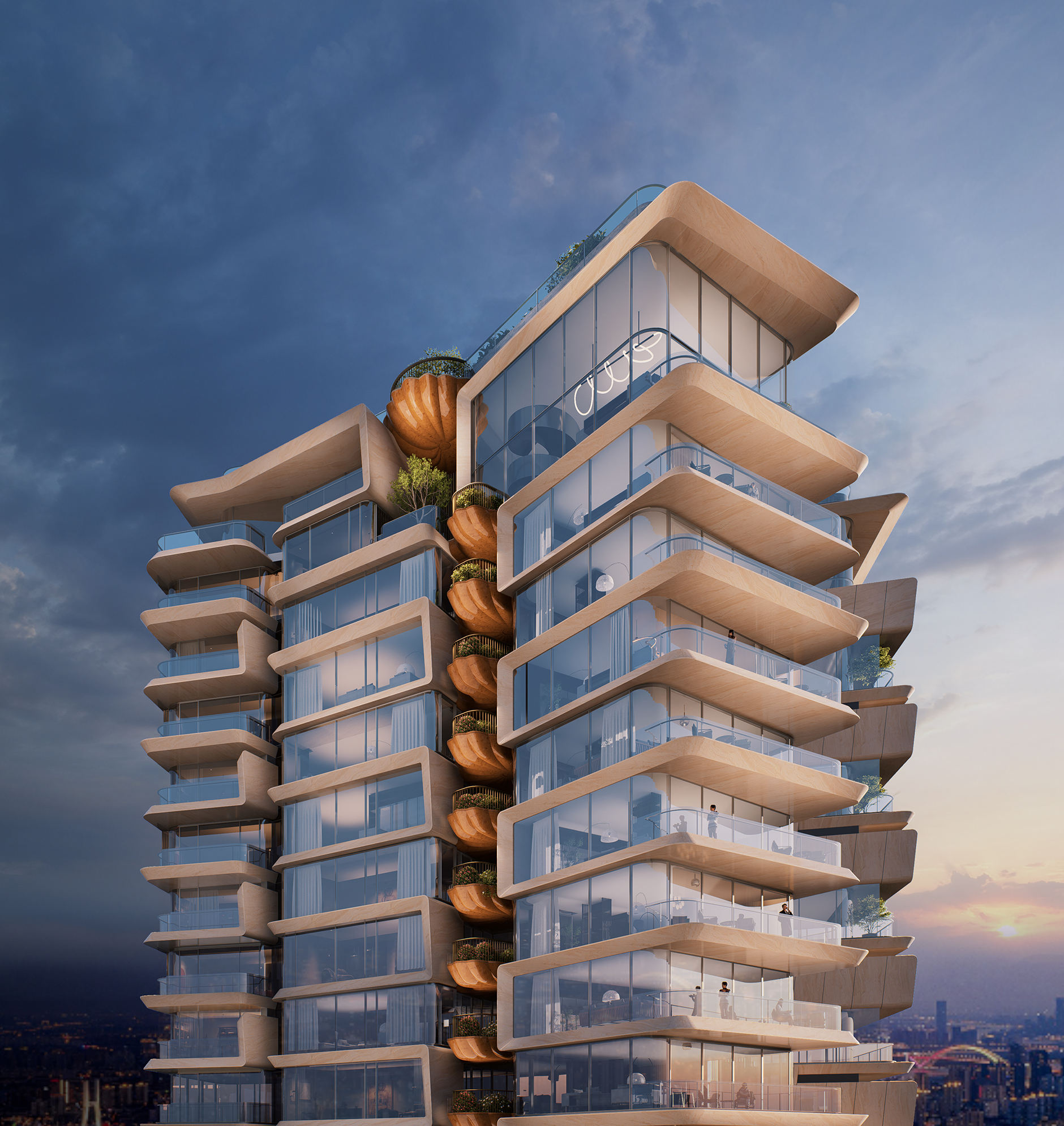
空中花园造型提取自贝壳的理念,以极具张力的花瓣形展开,前后对比了UHPC、陶板、不锈钢板等材料,最终采用工艺较为成熟且造型实现度较高的仿石铝板工艺;花园栏杆采用拉丝仿铜色镂空设计,以实现未来绿植下挂形成的绿意包裹的感觉。
The sky gardens adopt a petal-like form—a nod to Shell’s design language—distilled through rigorous material testing. After comparing UHPC, terracotta, and stainless steel, the team chose a stone-textured aluminum panel system for its precision and feasibility. Railings are finished in a brushed copper-tone metal mesh, designed to eventually disappear beneath a cascade of trailing greenery.
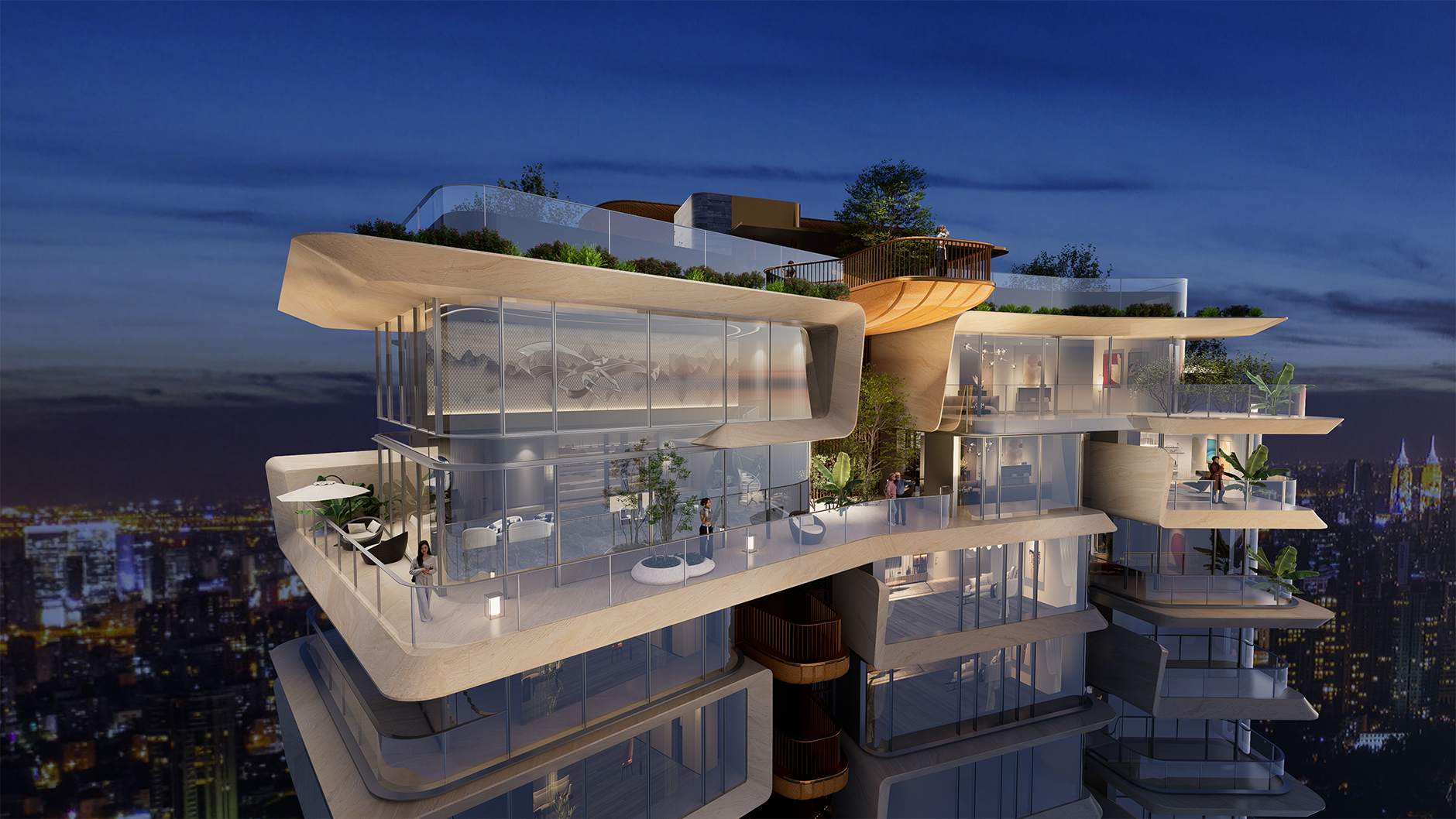
近9米高的架空层在材料上选择UHPC竖向构件(包含挑檐部分)+仿UHPC吊顶结合,既展现了整体性又考虑到施工及后期的安全稳定。
The nearly 9-meter-tall ground-level pilotis use vertical UHPC components (including extended eaves) combined with suspended panels in a UHPC-like finish—balancing structural clarity with construction efficiency and long-term safety.
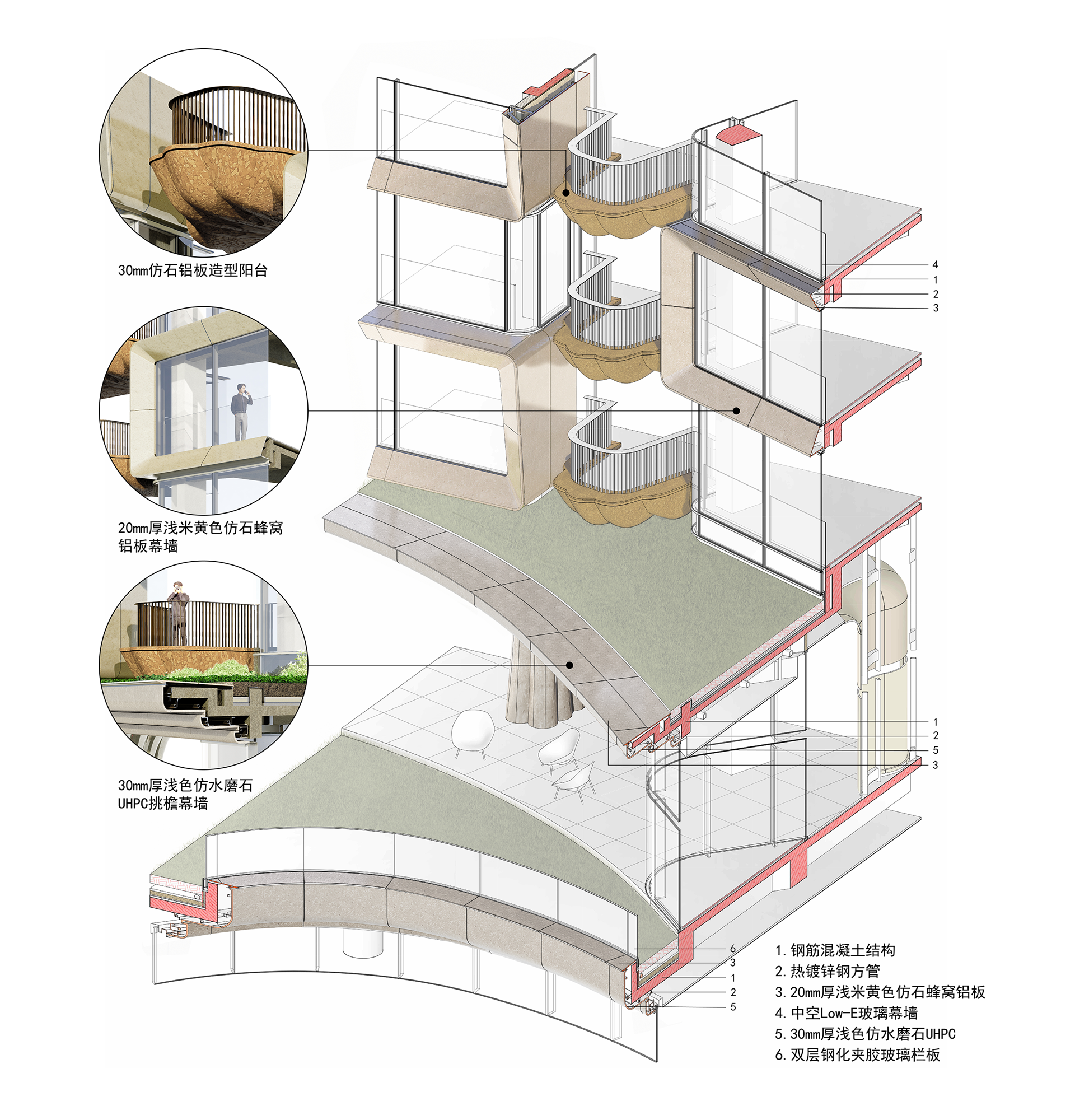
另外结合整体造型团队采用隐藏式排水设计,在立面上没有任何立管和横管外露。结合造型在出挑较大处采用内置水沟+横管的方式;出挑较少处通过设置深胶缝+滴水防止流挂。
All drainage systems are fully concealed within the building envelope, with no visible vertical or horizontal pipes. For deeper overhangs, internal gutters and horizontal conduits are integrated; for smaller projections, deep silicone joints and drip detailing are used to prevent staining.
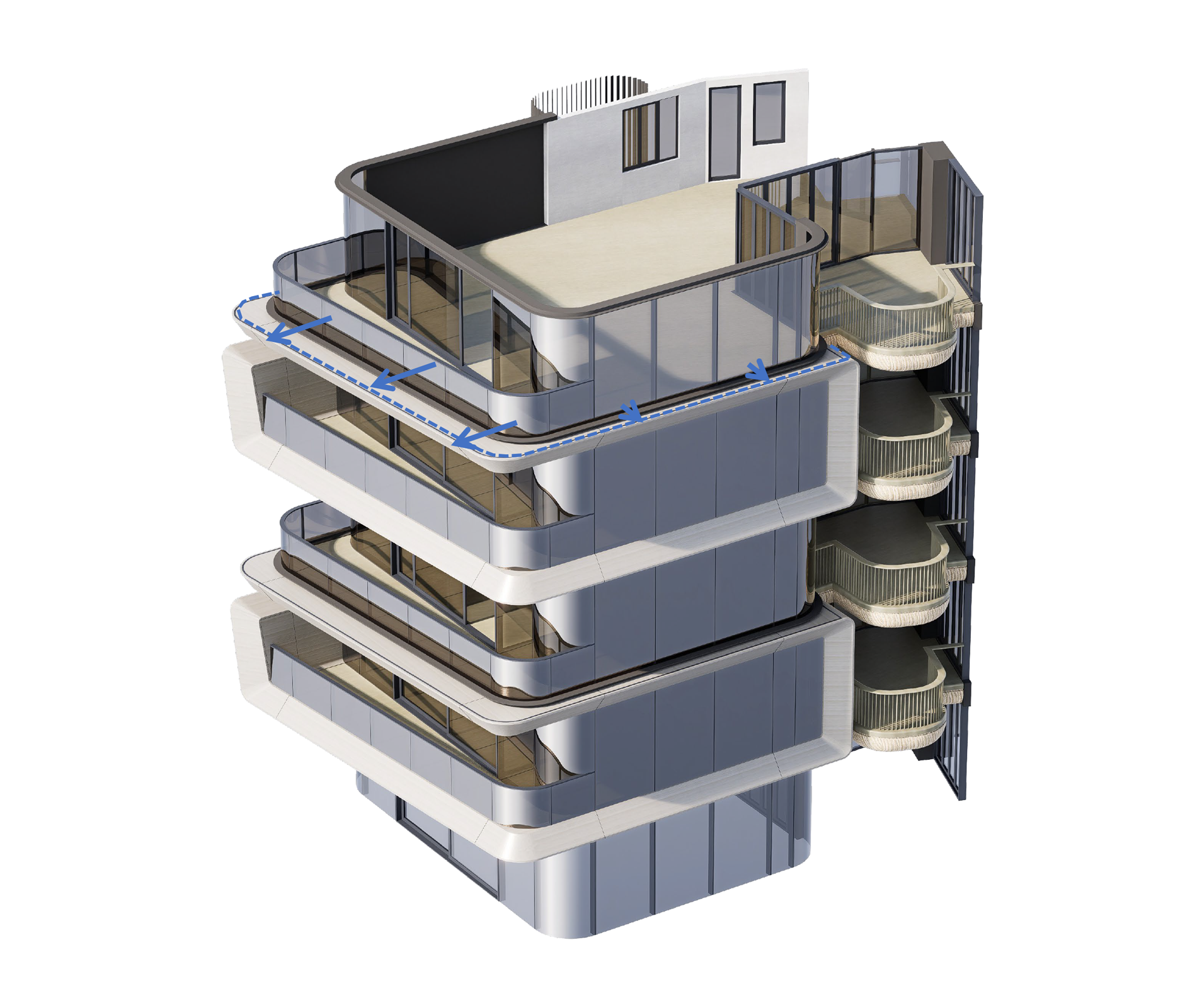
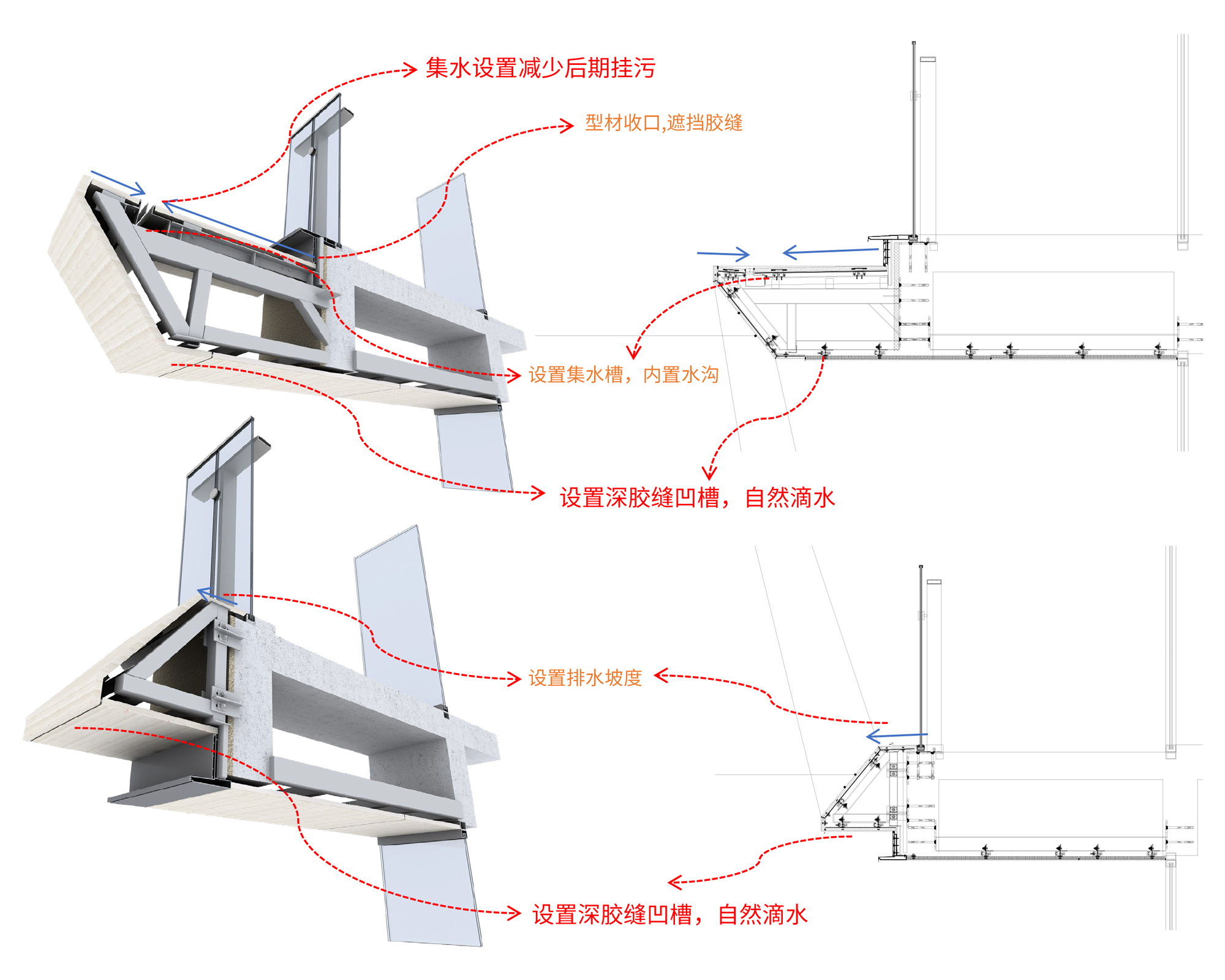
Part 05
无界渗透的垂直生态体系
A SeamlesslyIntegrated Vertical Eco-System
下沉庭院的设置,将地面光影与植被引入地下活动空间,并通过坡道与景观台阶,柔性衔接中心花园与架空层花园,使得绿意无界渗透,为入口大堂及邻里交流区带来微气候的调节与松弛氛围。
The sunken courtyard draws light and greenery down into the subterranean level, turning below-grade spaces into part of the landscape experience. Through ramps and stepped terraces, it connects the central garden with the elevated podium gardens, allowing nature to flow continuously across levels—bringing microclimate comfort and a sense of ease to the lobby and neighborhood gathering spaces.
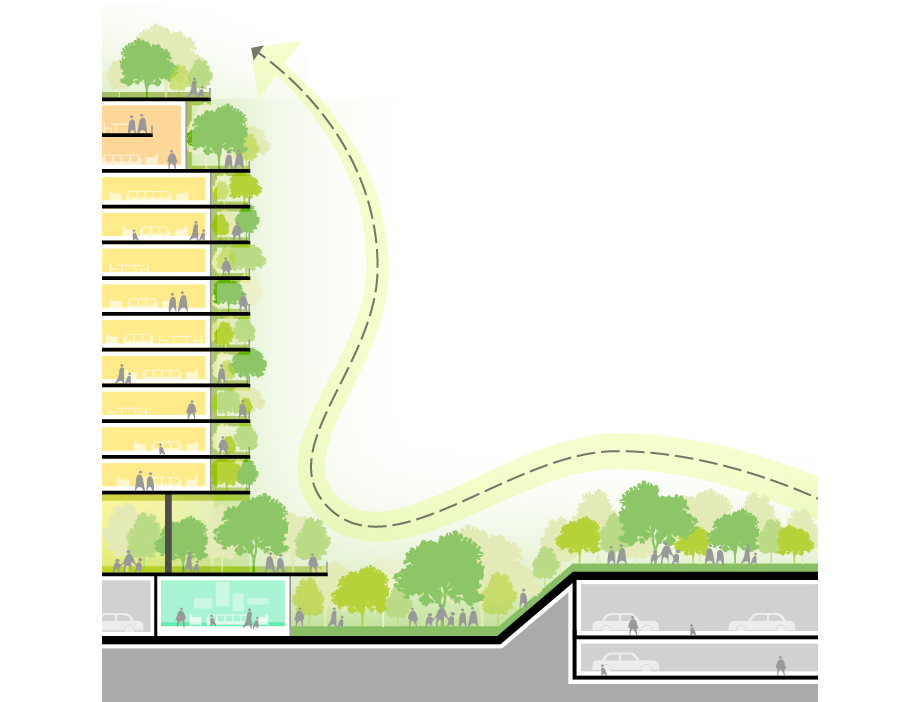
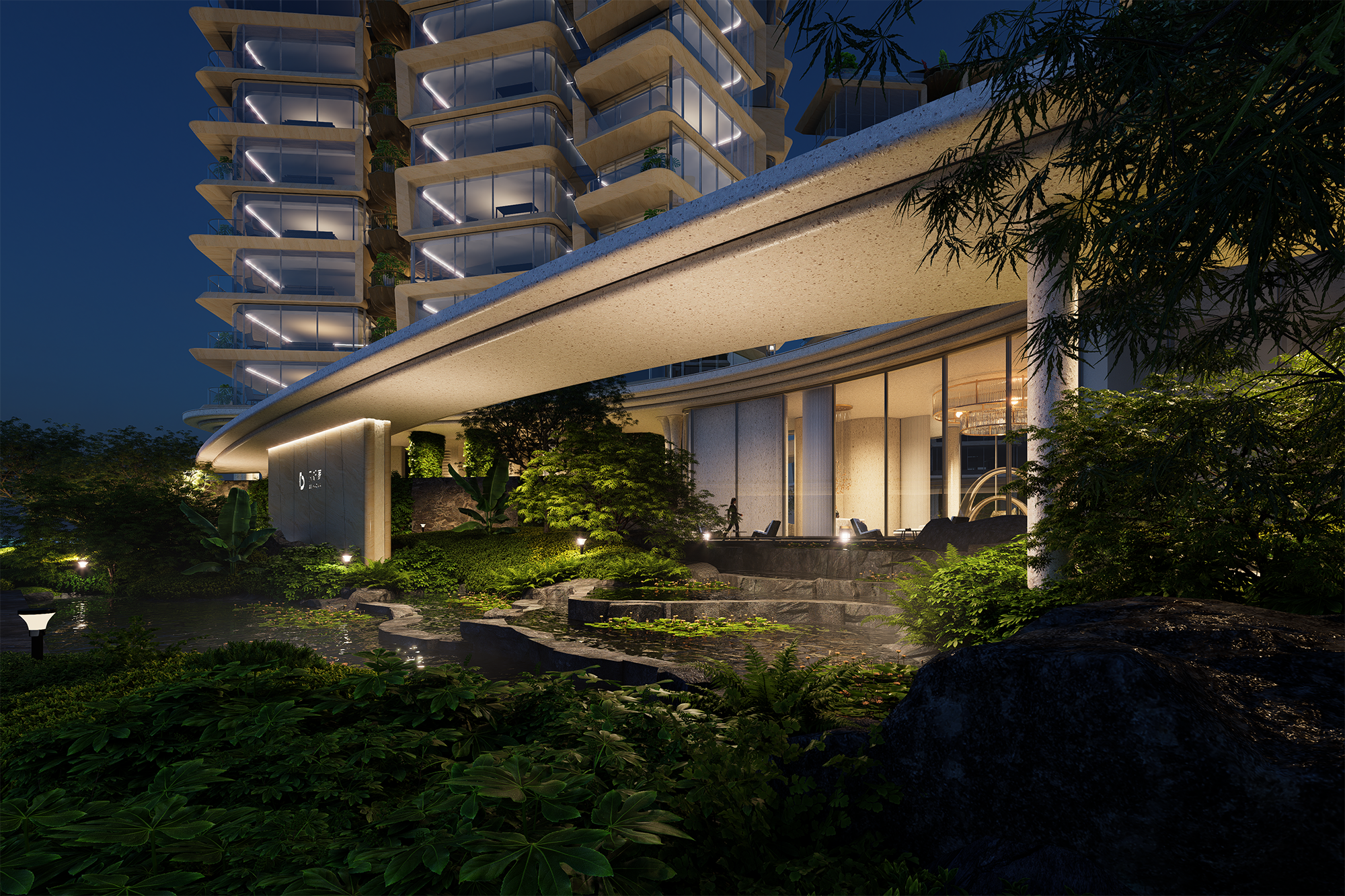
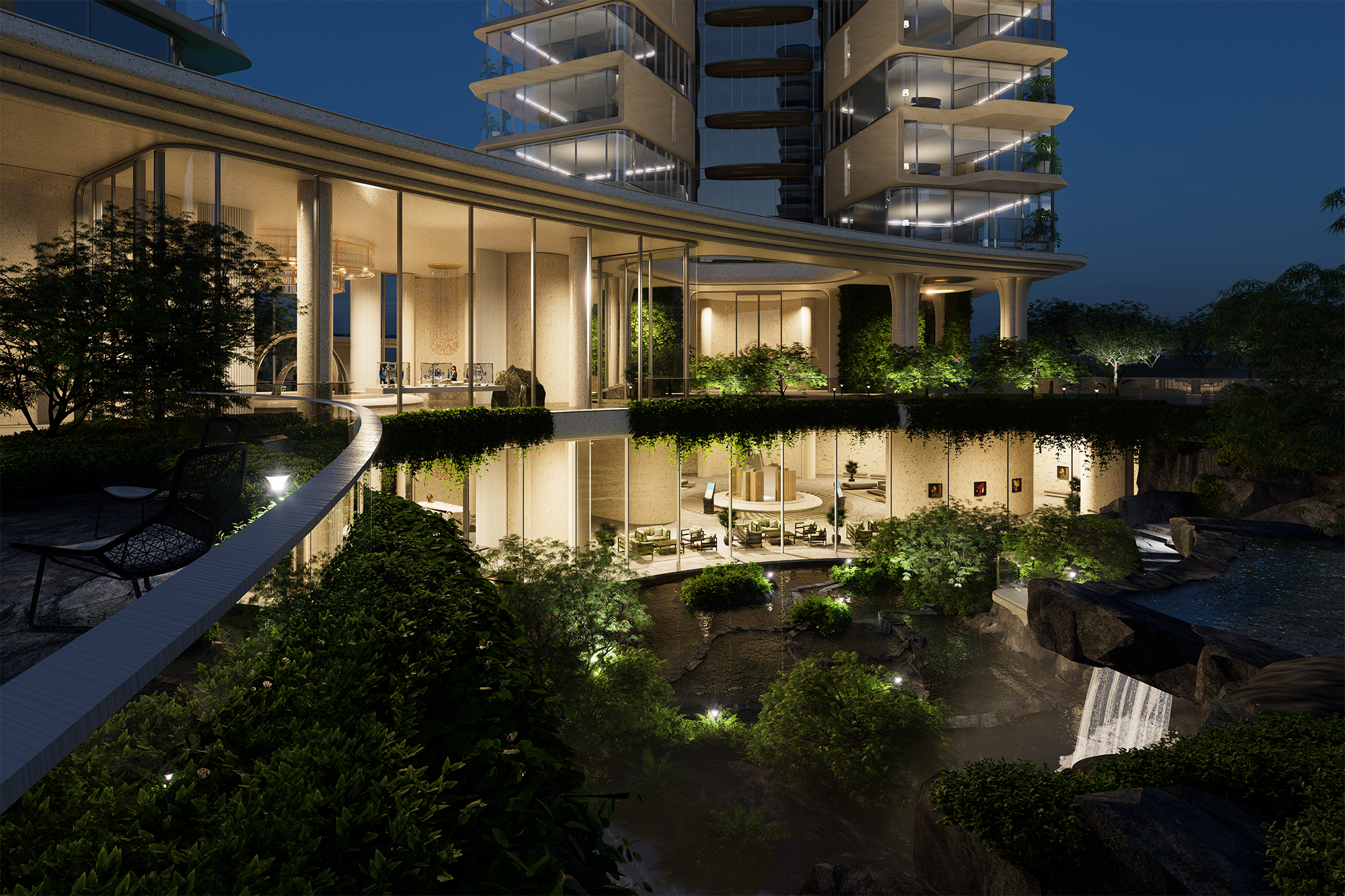
自地下、地面至空中、屋顶,生态景观无限蔓延,生成有机立面。在这里,公共空间、居住空间与自然绿意融为一体,重塑生态栖居体验。
From underground to rooftop, vegetation becomes a structural element. The living façade emerges not as a surface treatment but as a spatial continuum—blurring the line between public and private, architecture and nature, to reimagine the high-rise as an ecological dwelling in vertical form.
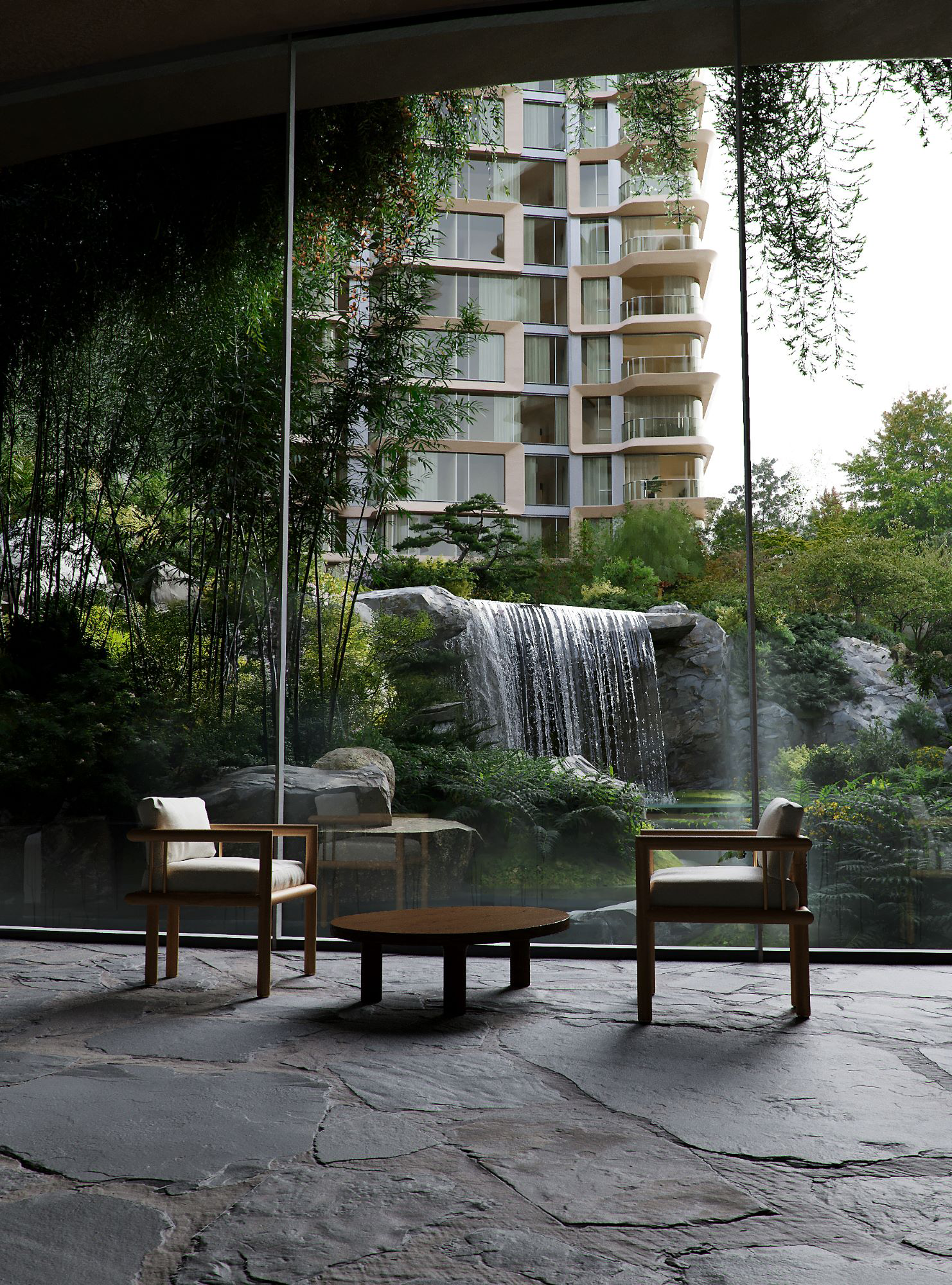
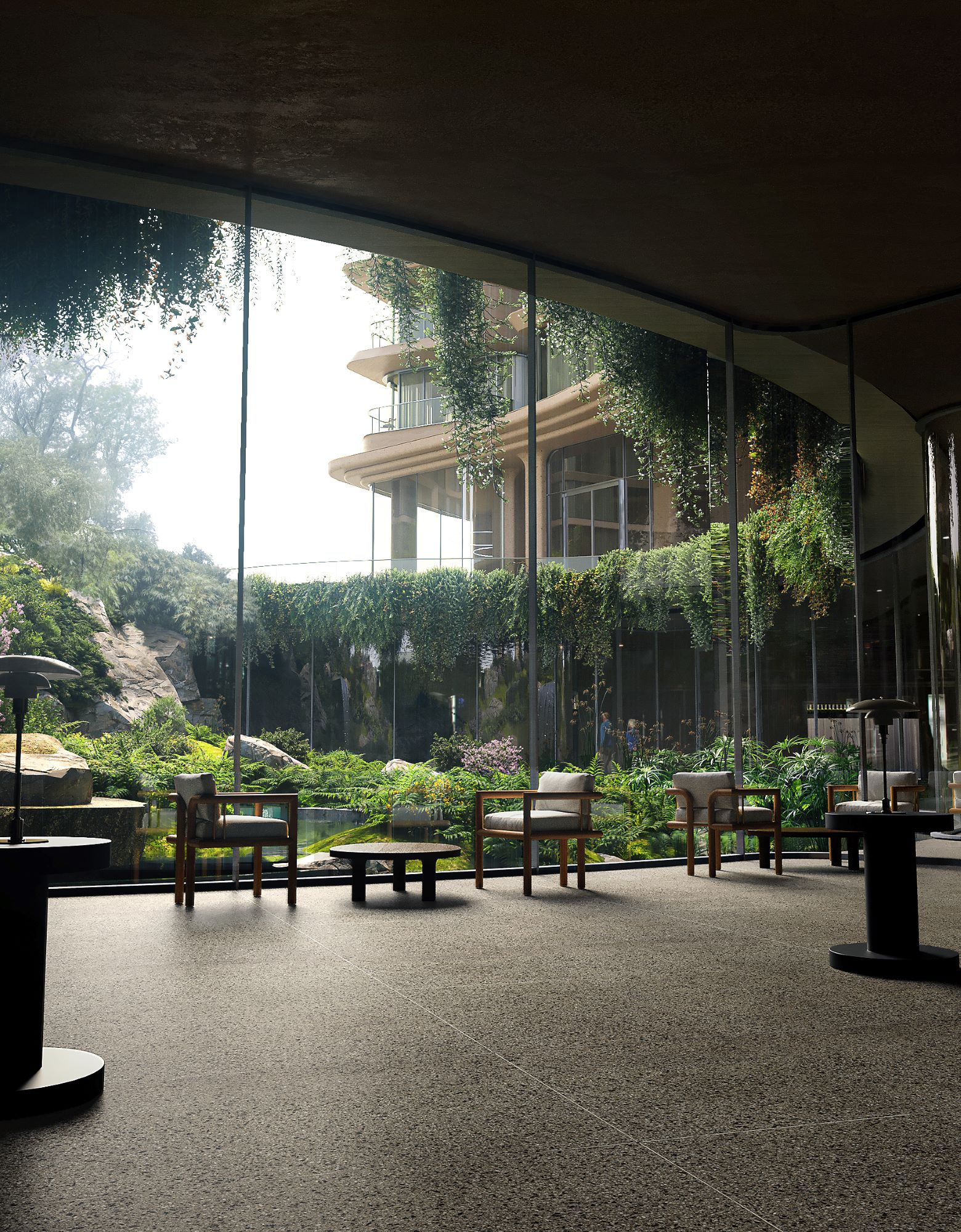
Part 06
1:1 Mock-up 前置从工艺校验到设计推动
Front-Loading 1:1 Mock-Up: From Process Validation to Design Advancement
在传统住宅开发流程中,mock-up(实体模型)通常作为施工前的工艺验收手段。而在这次项目中,团队主动将mock-up阶段前置,将其转变为设计推动工具。通过体系完整、工艺成熟的三个独立样板墙与立面节点模型,1:1呈现外立面幕墙、阳台栏杆的不同材料质感、色彩搭配与构造细节,并根据现场实际情况对立面设计进行持续优化。
Unlike typical residential workflows where mock-ups serve only for pre-construction validation, this project positioned the mock-up as a driver of design itself. By prototyping three independent façade assemblies at full scale—wall panels, balcony railings, and material junctions—the team tested combinations of texture, color, and buildability early in the process, using real-world feedback to fine-tune the final façade system.
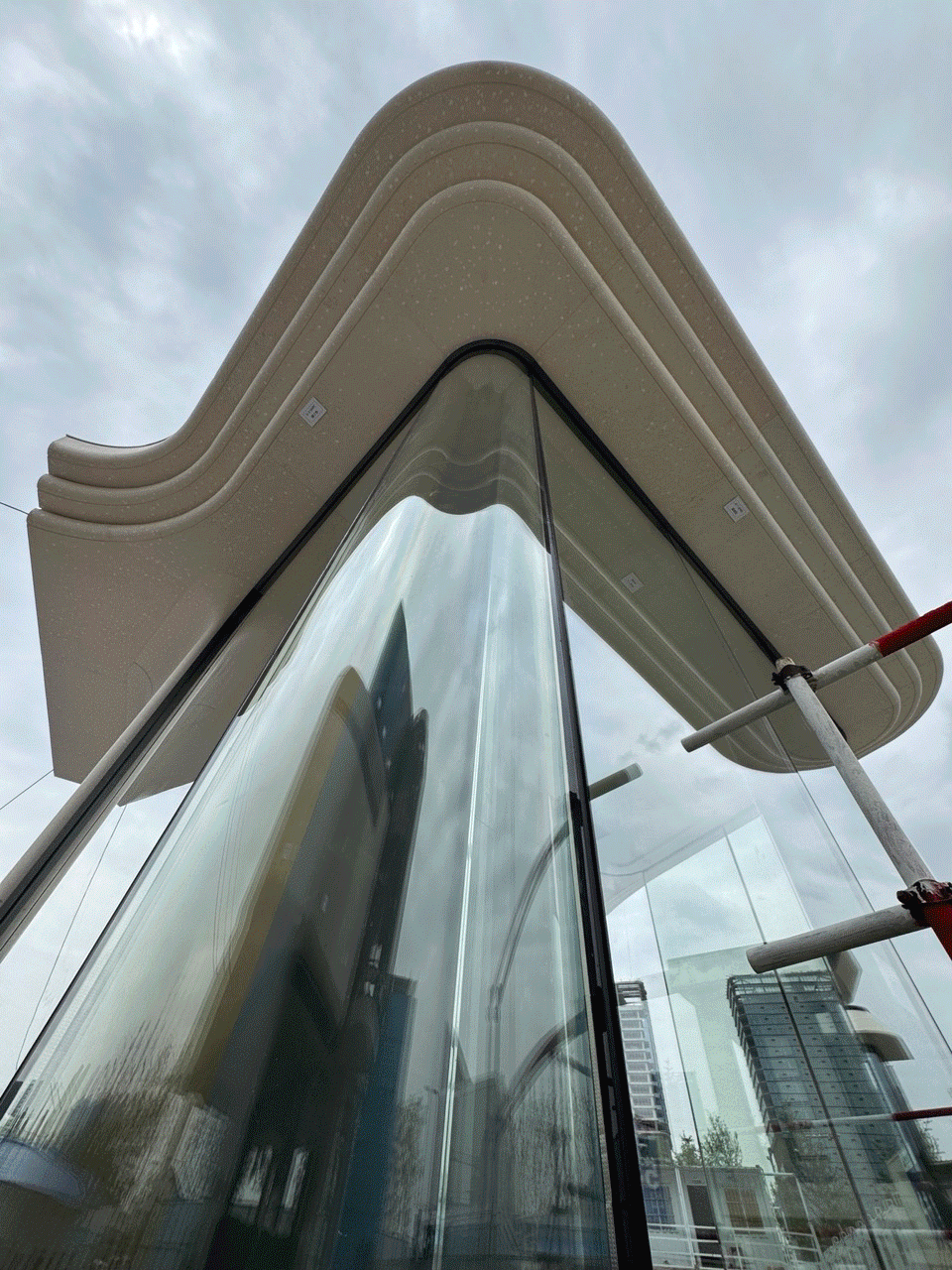
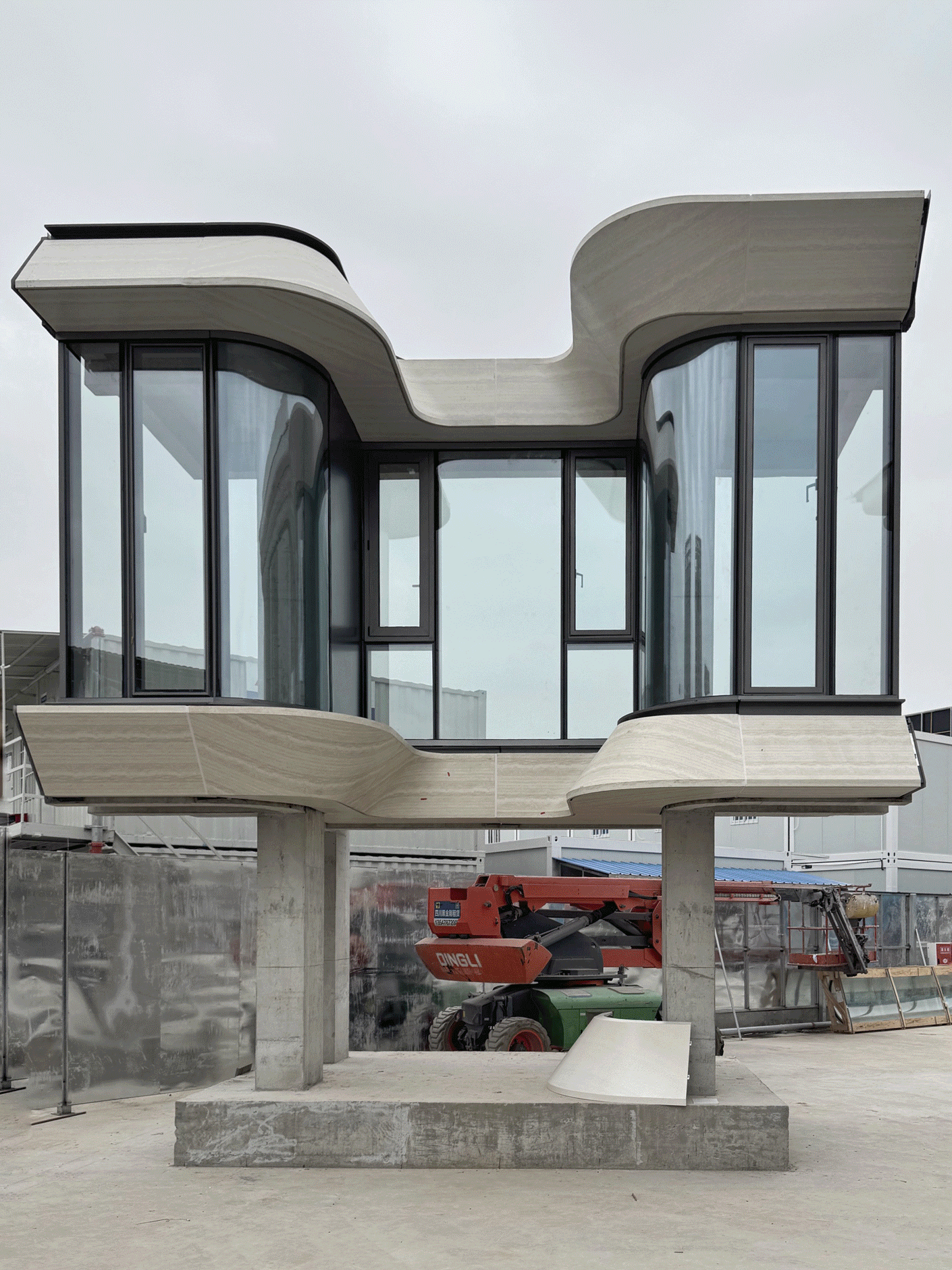
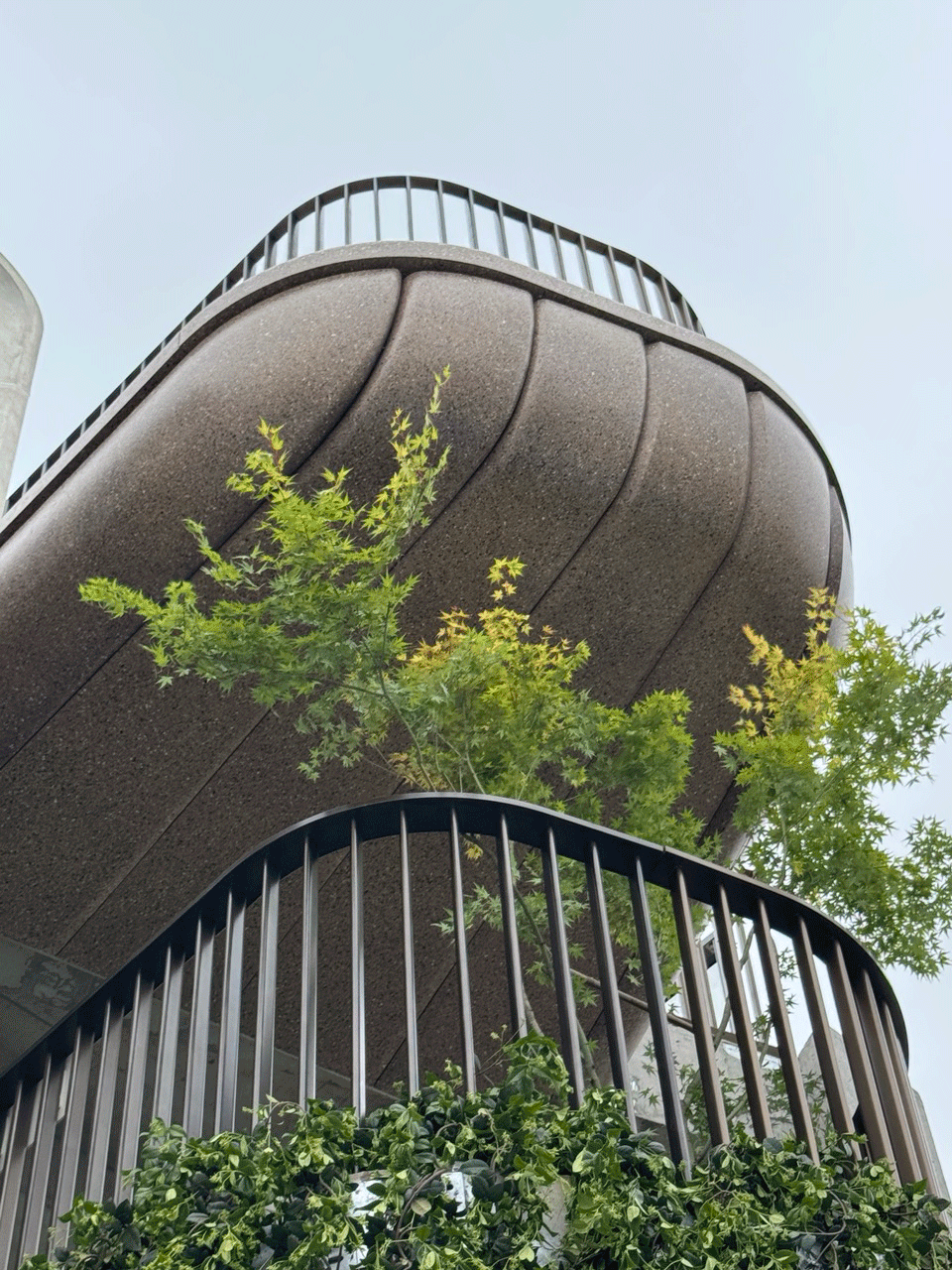
Part 07
结语
Conclusion
此次共创合作,不仅展示了C2M模式下设计与开发的协同可能,设计也更明白如何以用户思维来思考,预见并减少使用过程中的隐性问题。这不仅是好产品,也是好设计的关键。
This collaboration with Shell Group demonstrated the potential of C2M to align design with development through real-time, user-driven input. More importantly, it challenged us to think from the perspective of future residents—to anticipate and resolve invisible frictions before they arise. That, we believe, is the essence of good design as much as it is of good product.
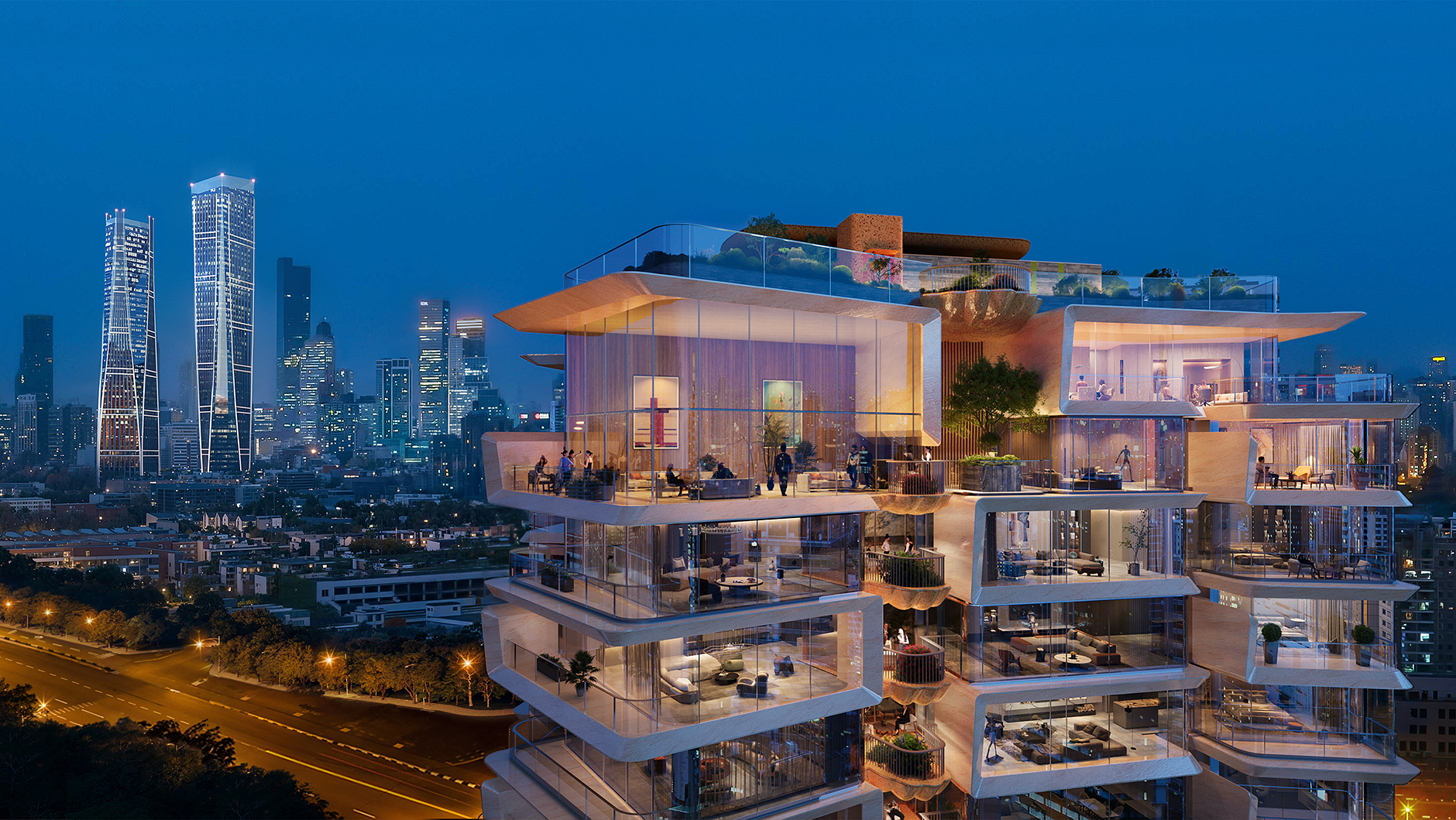
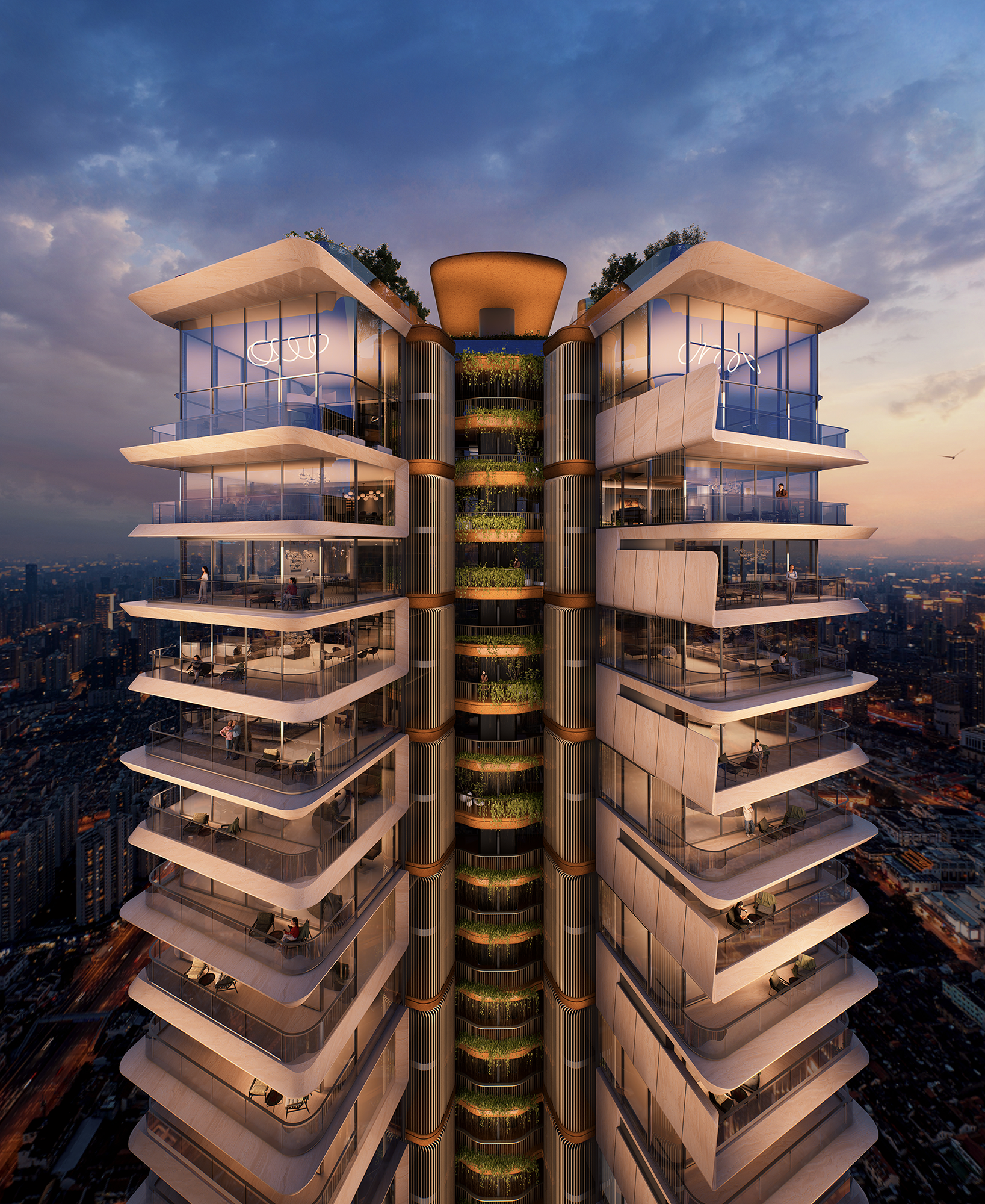
在这一过程中,设计也见证了住宅从标准化走向定制化、从居住机器到生活场景容器的转变。未来,也将持续以设计为引擎,参与并推动中国人居好房子发展的更多可能性。
Through this process, we witnessed housing shift from standardized templates to tailored living; from space as container to space as experience. Moving forward, line+ will continue to use design as a driving force to explore what better living can mean in the Chinese urban context.
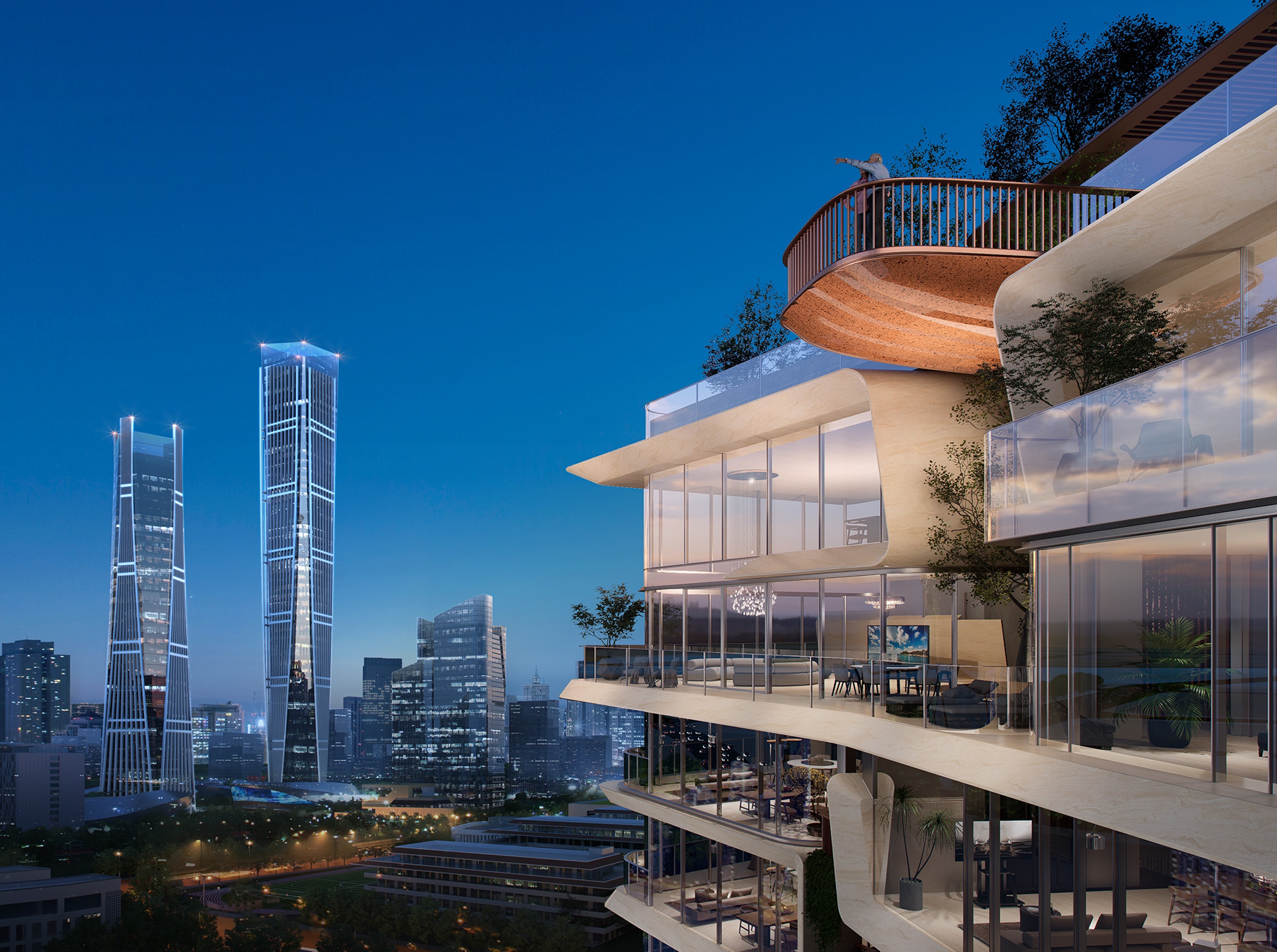
完整项目信息
项目名称:成都金融城贝宸S1
项目位置:成都锦江区金融城三期
建筑面积:规划总建筑面积59580.72平方米(地上建筑面积43438.80平方米,地下(含半地下)室建筑面积16141.92平方米)
设计周期:2024.09—2025.05
建设周期:2025.01—至今
业主:贝壳集团·贝好家
设计单位:line+建筑事务所
主持建筑师/项目主创:孟凡浩
设计团队:朱明松、朱敏、郑经纬、王雨斌、李三见、朱骁靖、施宇航、丁健、谢宇庭
精装:香港郑中设计事务所(CCD)
景观:纬图景观设计有限公司(WTD)
施工图:洲宇科技集团股份有限公司
幕墙:泰幕工程咨询(杭州)有限公司 (TAM)
灯光:大音创设 (MoA)
标识:上海柏熙标识有限公司
结构:框架剪力墙结构
材料:UHPC、仿石铝板、玻璃
渲染图制作:Mir、Danlab、line+
版权声明:本文由line+建筑事务所授权发布。欢迎转发,禁止以有方编辑版本转载。
投稿邮箱:media@archiposition.com
上一篇:WULU乌鲁花园,融于山林的景观设计 / 致舍景观
下一篇:七个圆环,把校园“藏”进火山地脉:墨西哥学校在建方案