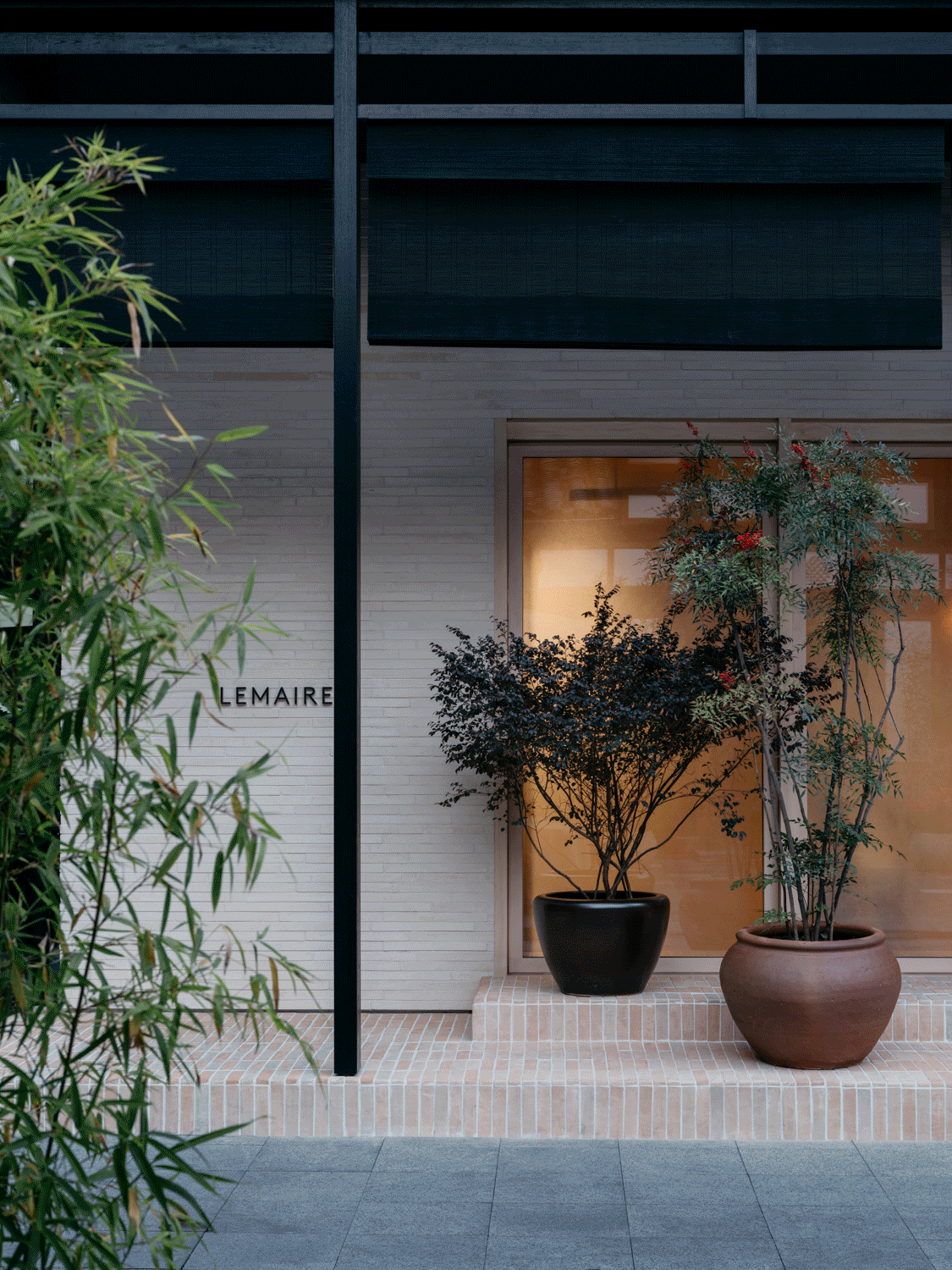
设计单位 F.O.G.建筑事务所
项目位置 四川成都
建成时间 2024年11月
建筑面积 140平方米
撰文 李念、黄楠
Lemaire成都太古里精品店位于成都太古里。虽然项目西侧靠近有众多网红打卡的苹果店和喷泉广场,但是当游客走到项目所在地时会突然觉得安静。这种“闹中取静”的空间感受即是项目选址的原因,也同时成为设计的起点之一。
The Lemaire boutique in Chengdu Taikoo Li is located in the bustling Taikoo Li district. Despite its proximity to landmarks like the Apple Store and Fountain Plaza, visitors experience a surprising sense of tranquility upon arrival. This contrast of "serenity amidst the bustle" inspired both the site selection and the design concept.



与强调“平效”的常规设计方法不同,本项目牺牲了部分室内空间,将立面做部分退让,通过一个景观区域作为缓冲,来衔接热闹的外部空间和安静的内部空间。景观区域由两级台阶构成。顾客需要先踏上入口平台,再沿台阶下到室内,这种“一上一下”的动线设计,不仅强化了从室外到室内的空间过渡感,也同时赋予进入室内的仪式感。
Unlike conventional approaches that prioritize maximizing interior space, the project intentionally recesses the façade to create a landscaped buffer zone, seamlessly linking the lively exterior with the calm interior. The landscape features a two-tiered staircase: visitors ascend to an entry platform and then descend into the interior. This "one step up, one step down" circulation enhances the spatial transition and adds a sense of ceremony to the entry experience.

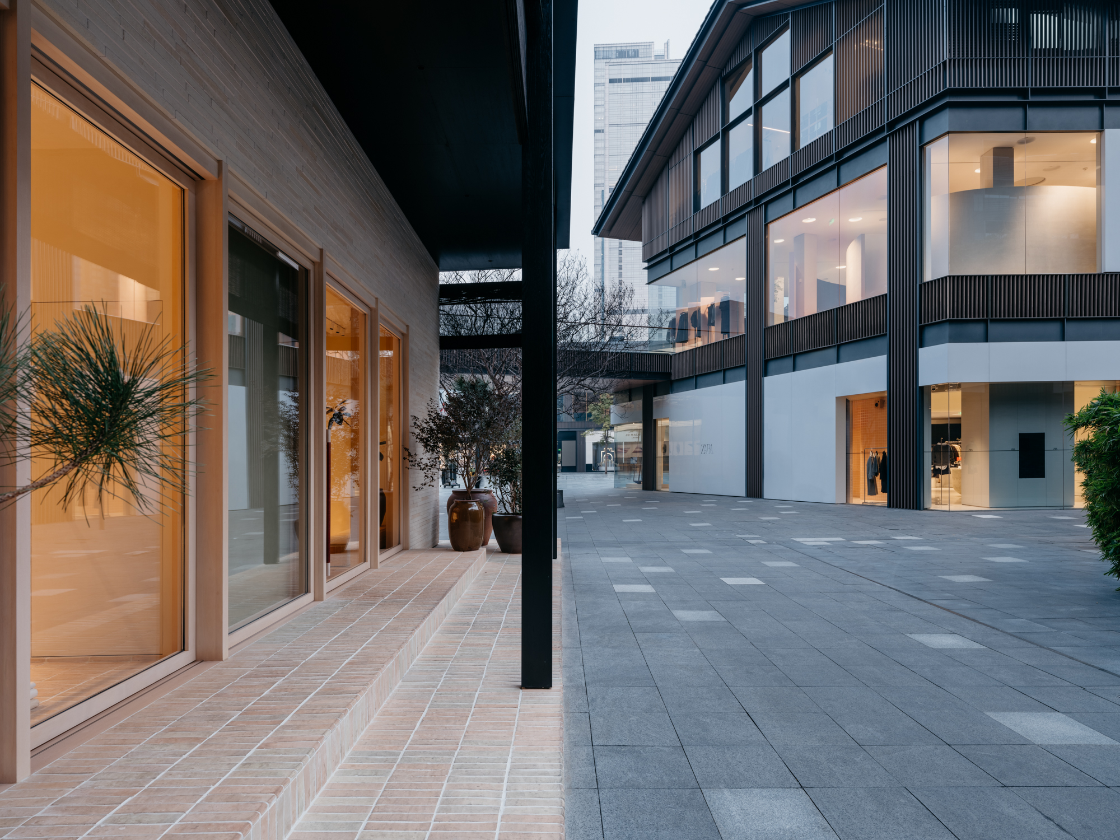
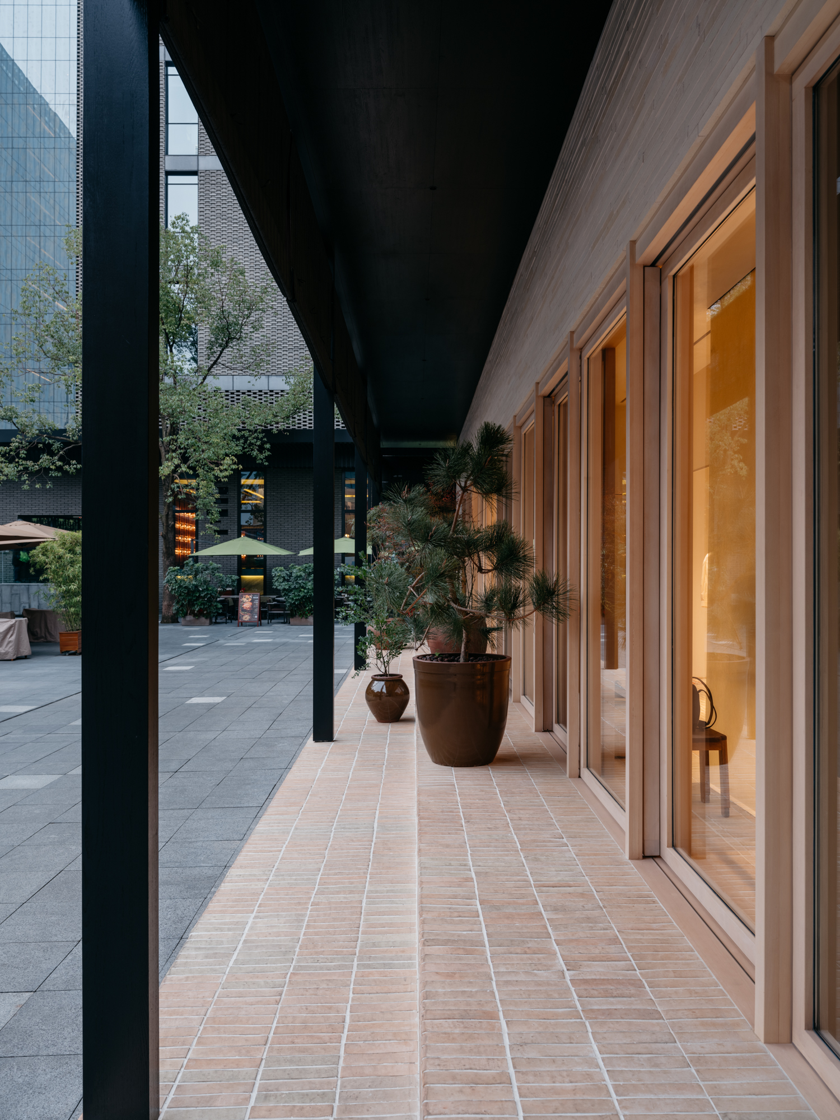
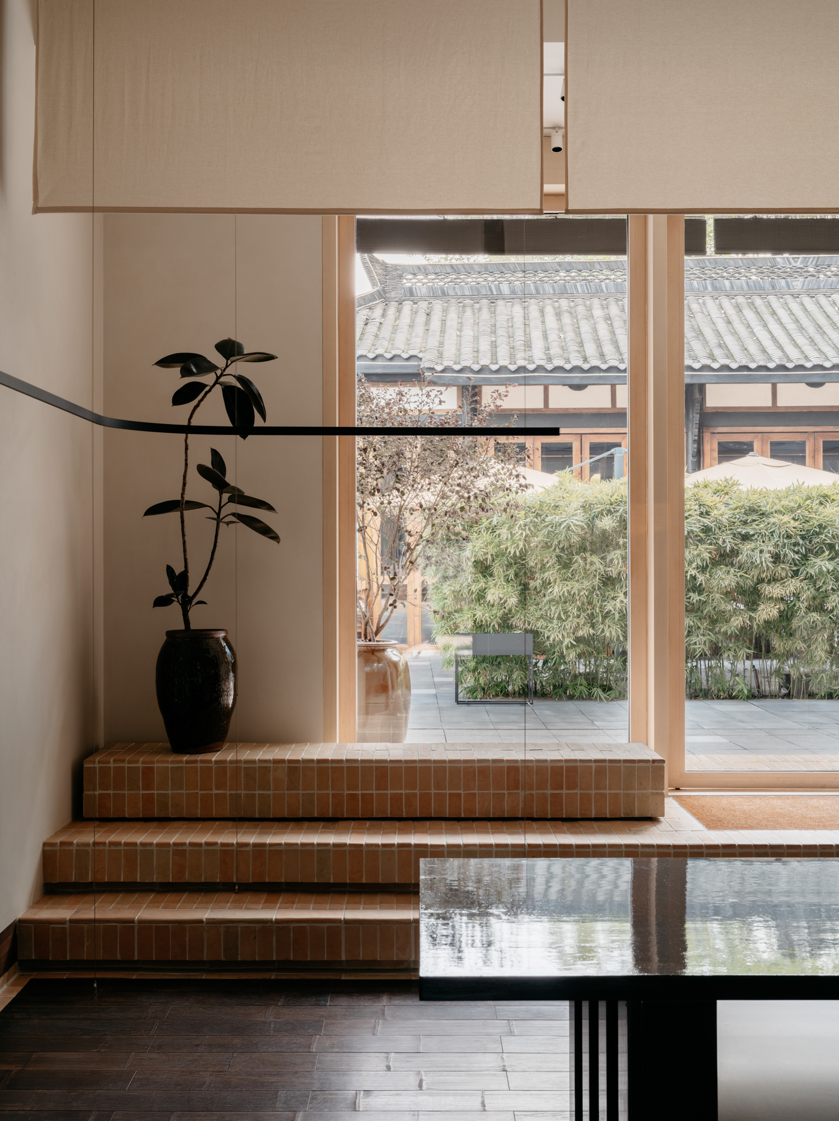
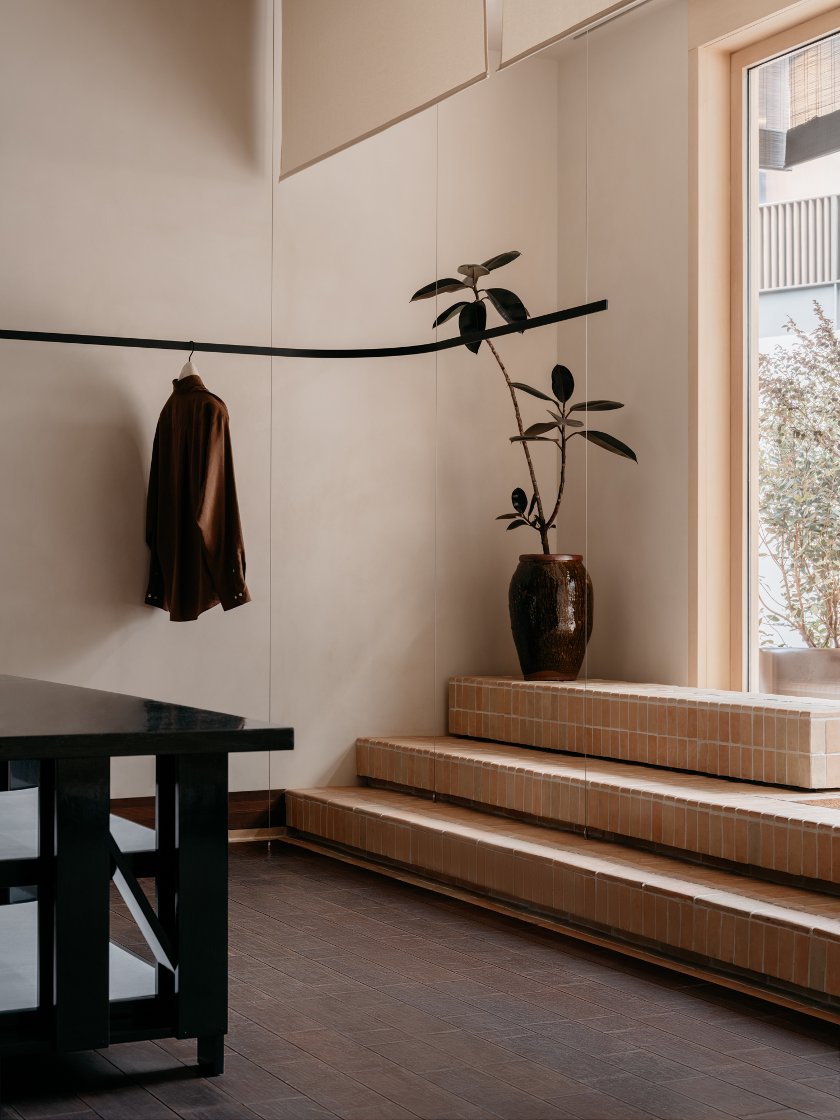
“日常性”是品牌方(Lemaire)的设计要求。对城市生活而言,植物一般是以盆栽的形式出现在家里。因此,入口处的景观设计采用了可移动的盆栽而不是固定花池。为了进一步贴近成都的日常生活,设计没有采用常规的花盆,而是用“酱缸”来“装”植物。
The concept of "everyday quality" was a key design requirement from the brand (Lemaire). In urban environments, plants are typically displayed in pots within homes. To reflect this, the entrance landscape design features movable potted plants rather than fixed planters. In a nod to Chengdu's daily life, the design replaces conventional flowerpots with traditional "sauce jars" to house the plants, further grounding the space in local culture.

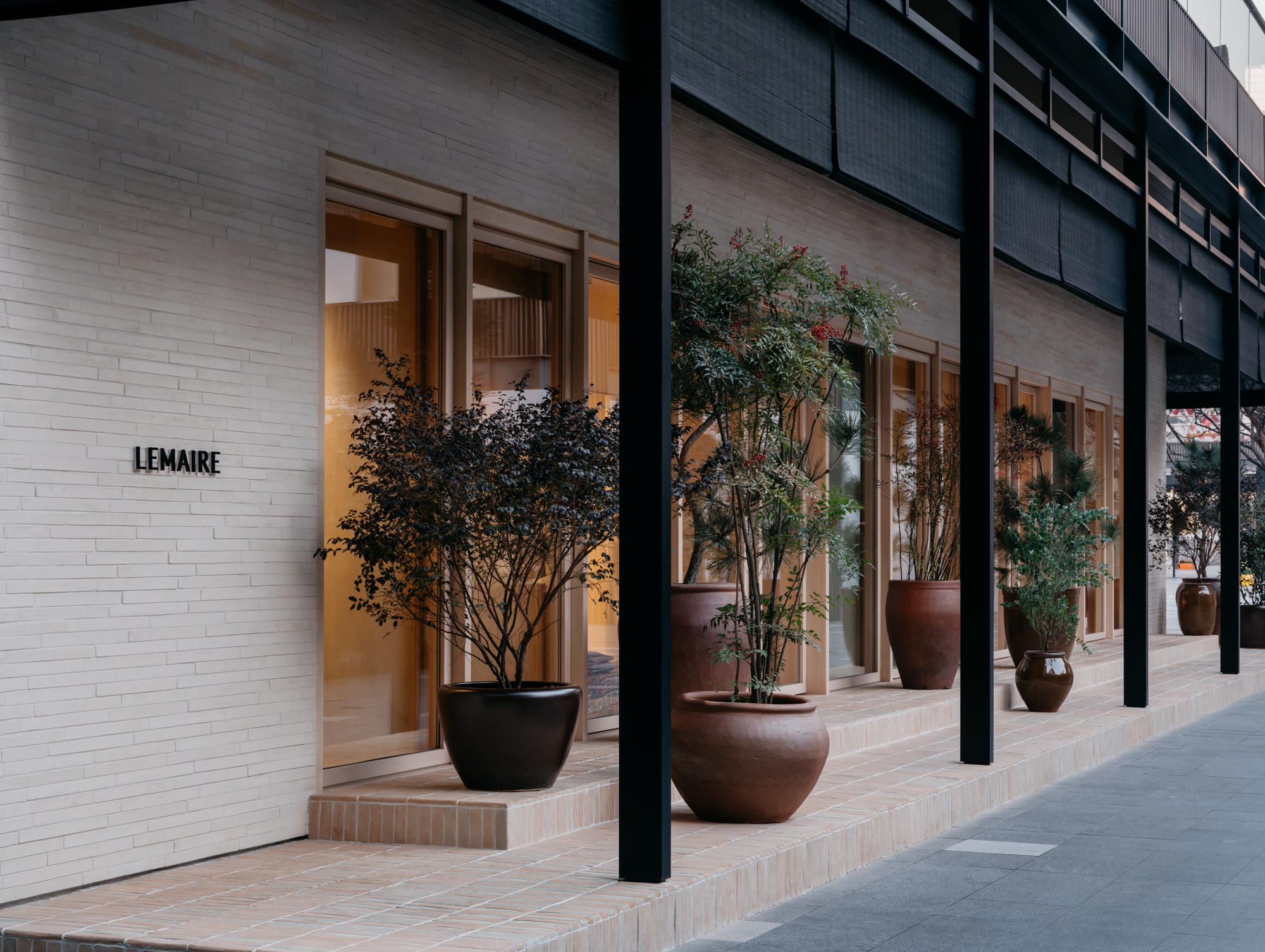


在材料的选择上,竹子作为一种四川在地材料被大量使用。设计不仅采用了竹木地板、竹帘等“有形”木材,外立面设计也通过细长石材和凹凸纹理来“无形”地模拟竹编墙的质感。“有形”与“无形”的竹材相互呼应,共同形成了的基于竹的材料叙事。
The material selection prominently features bamboo, a local material from Sichuan, used extensively throughout the project. The design concept blends both "tangible" bamboo elements, such as bamboo flooring and bamboo curtains, with "intangible" representations. For example, the exterior façade incorporates slender stone and textured surfaces that evoke the feel of woven bamboo. This interplay between "tangible" and "intangible" bamboo elements creates a cohesive material narrative rooted in bamboo.
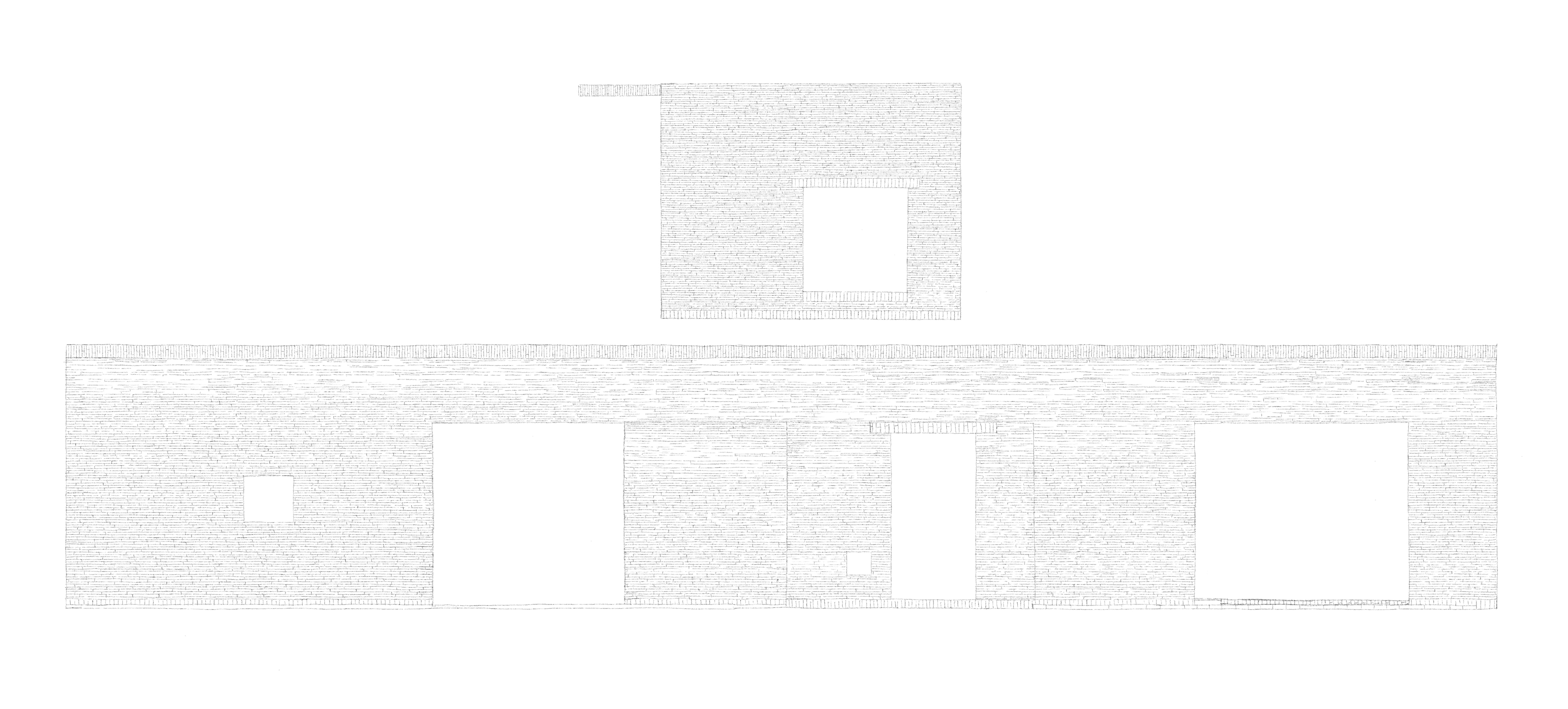
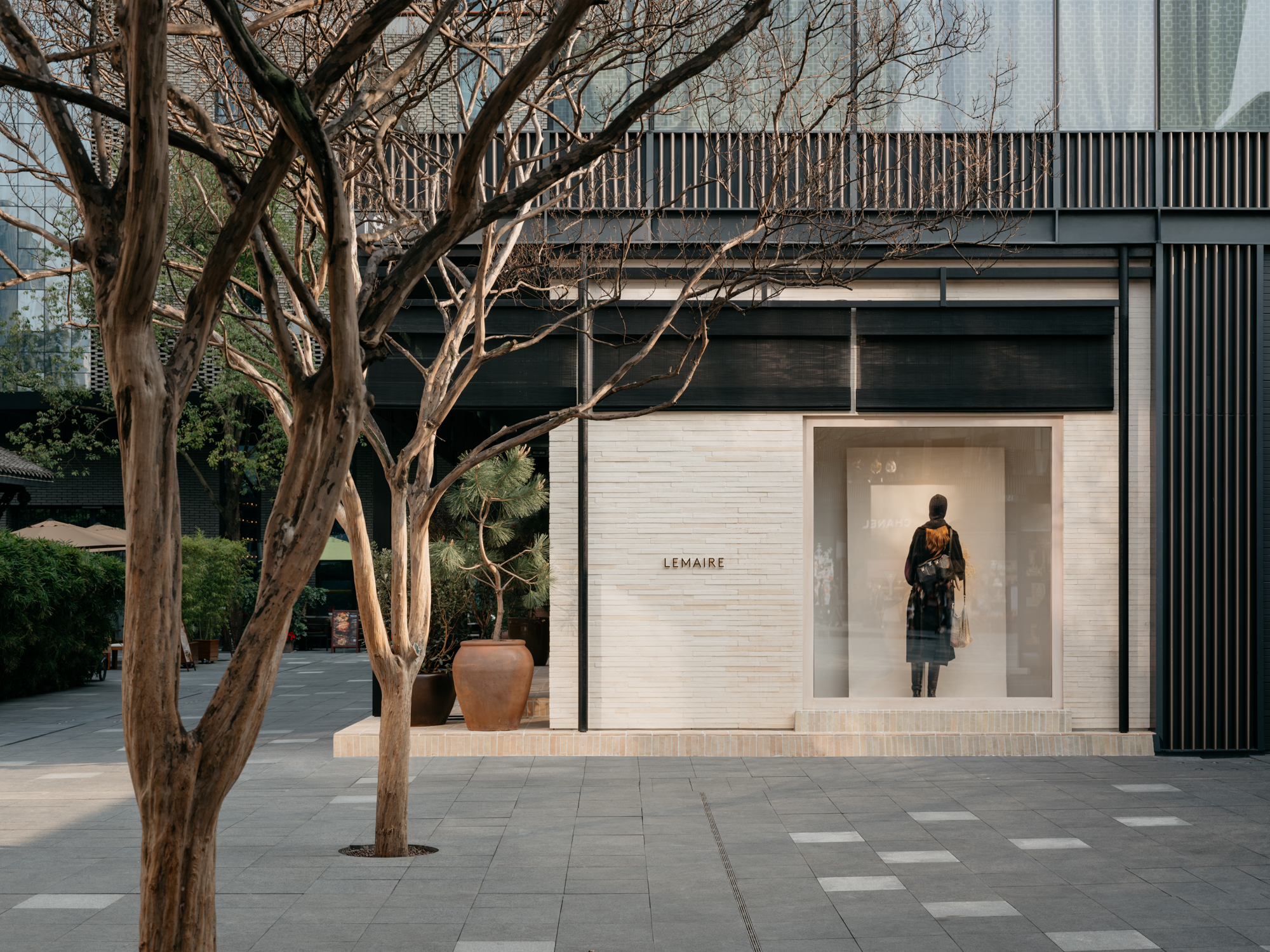


四川的“非遗”元素也被运用在设计中。设计采用了四川凉山彝族的查尔瓦被毡与四川慈竹竹编,并通过艺术家与“非遗”匠人合作的形式,共同创作了符合品牌视觉形象的室内纹样。
Sichuan's intangible cultural heritage is also woven into the design. The project incorporates the Cha'erwa wool blankets of the Yi people from Liangshan and bamboo weaving from Sichuan's Cizhu bamboo. These elements were used to create custom interior patterns, developed in collaboration with artists and heritage craftsmen, ensuring the design aligns with the brand's visual identity.

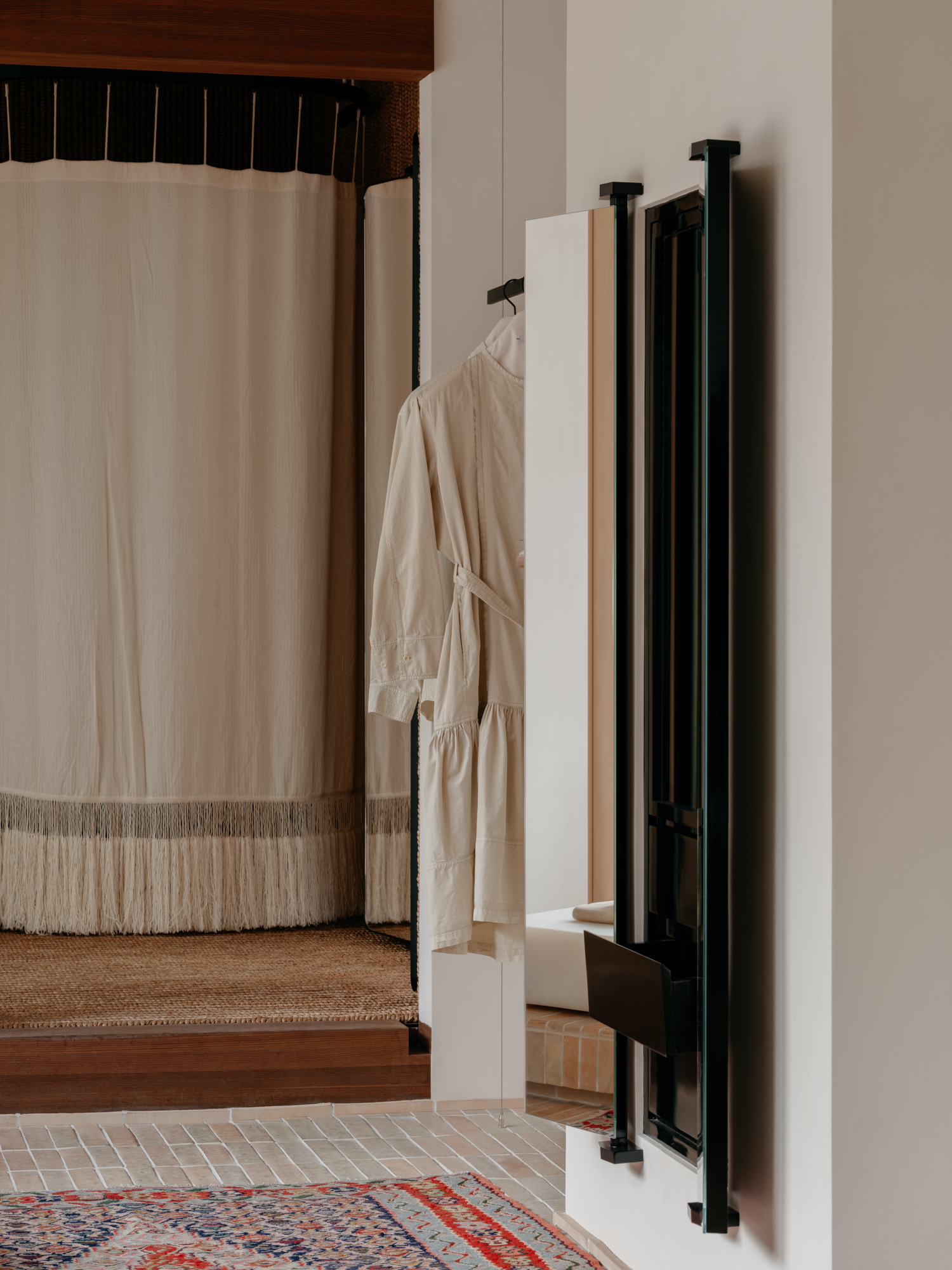
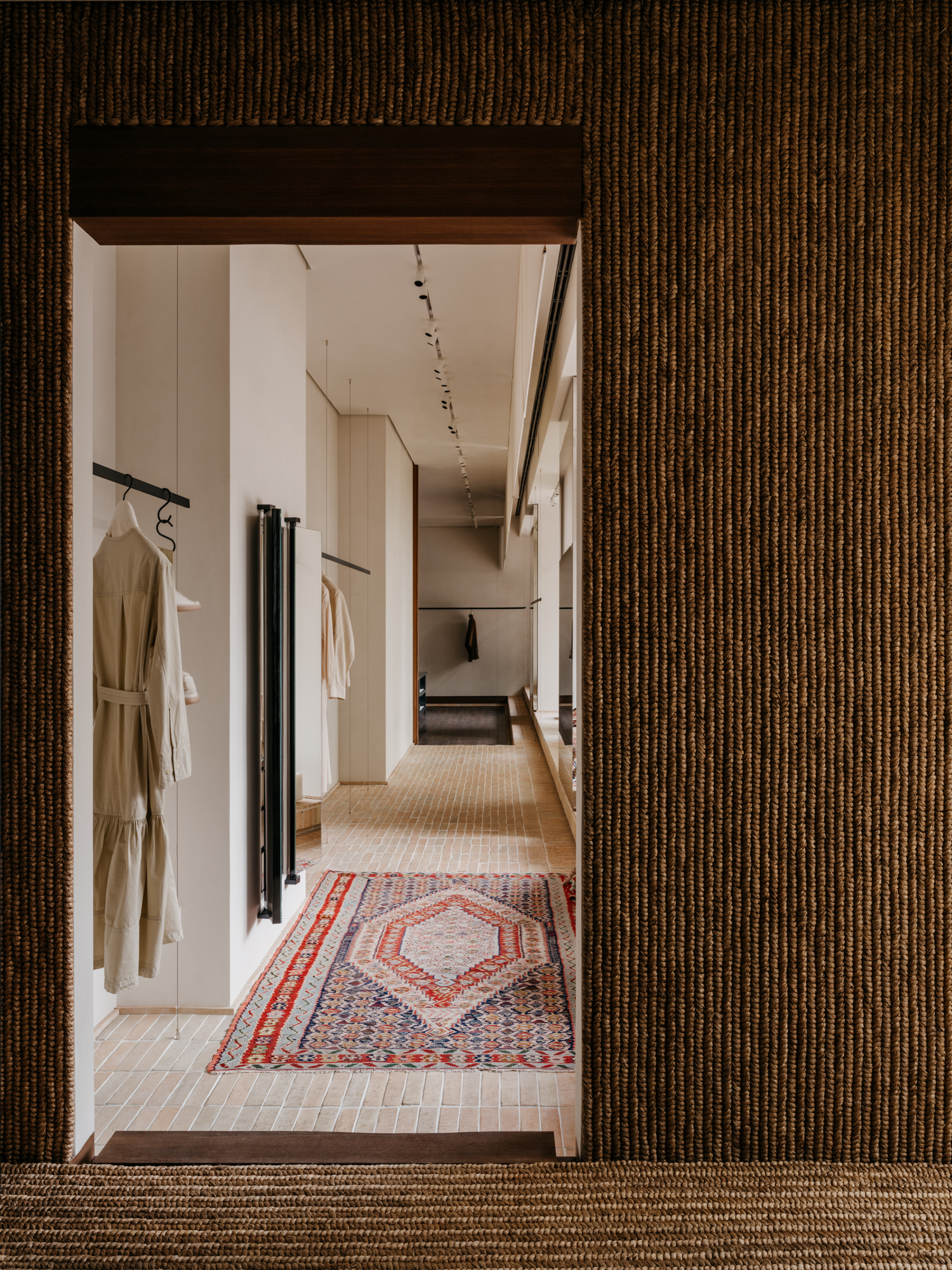


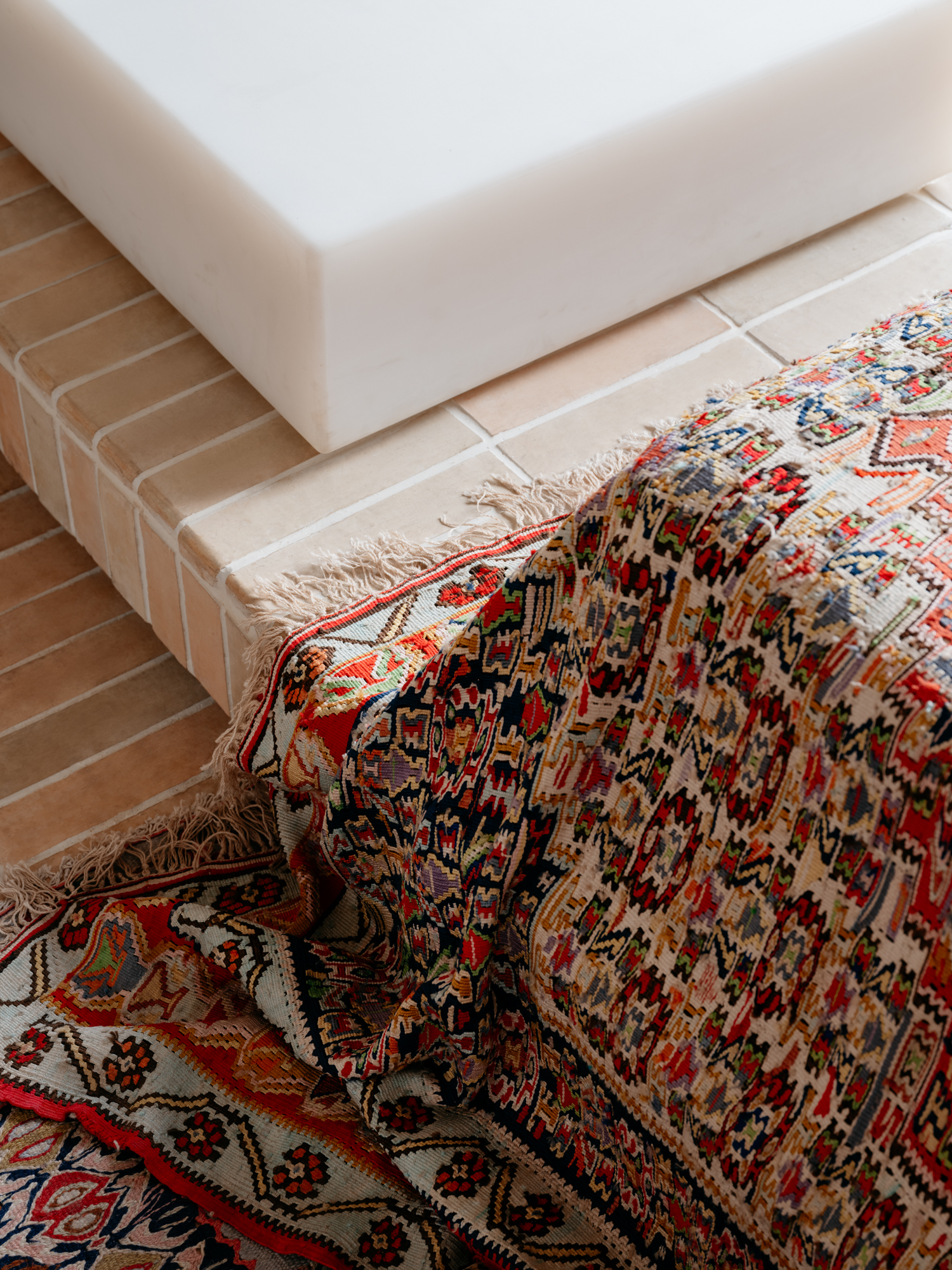
体现本土特色的细部构造也是本设计的重要内容。除了在地材料外,项目大量沿用了品牌方一贯使用的摩洛哥Bejmat砖。由于其质感与青砖相似,设计采用中国传统的地面铺装方式,以呼应竹编与查尔瓦被毡等具有中国特色的室内元素。
The integration of local craftsmanship and detailed construction is a key focus of this project. In addition to using locally sourced materials, the project extensively incorporates Moroccan Bejmat brick, a signature material of the brand. Its texture, similar to traditional Chinese grey bricks, is complemented by traditional Chinese flooring techniques, creating a harmonious connection with interior elements such as bamboo weaving and Cha'erwa wool blankets, which embody distinct Chinese cultural characteristics.
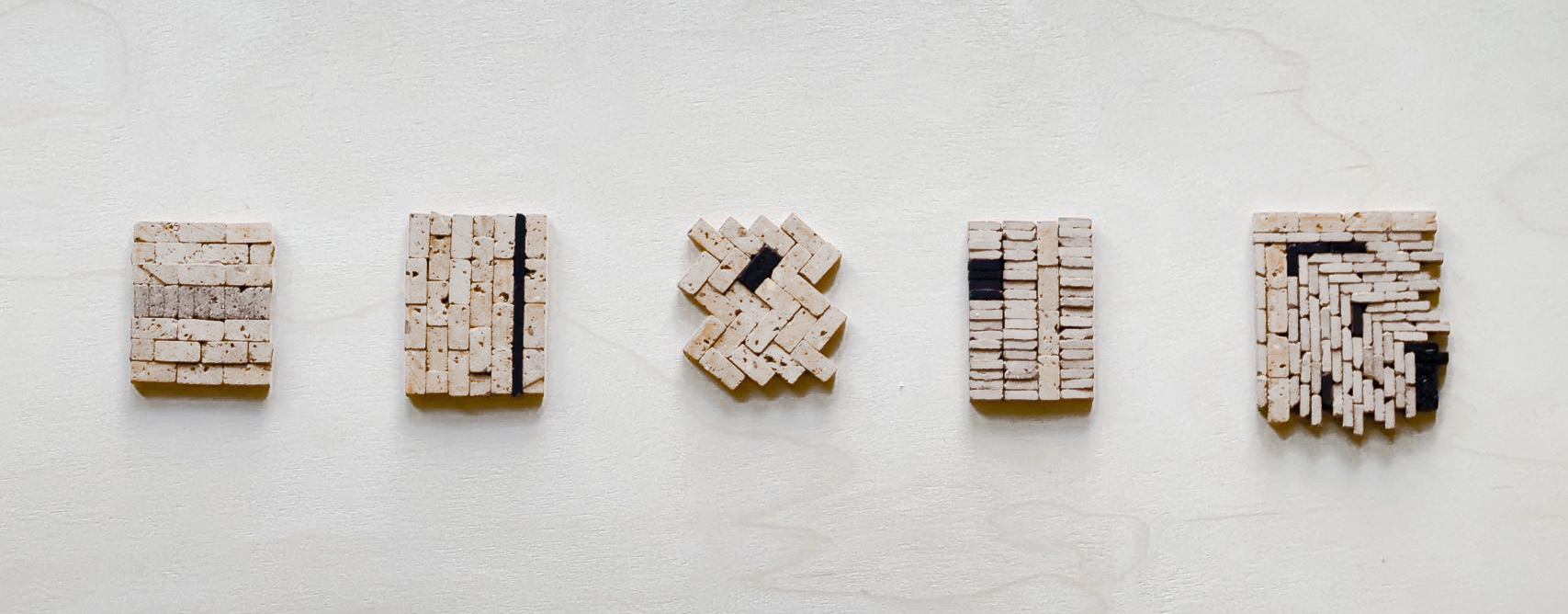
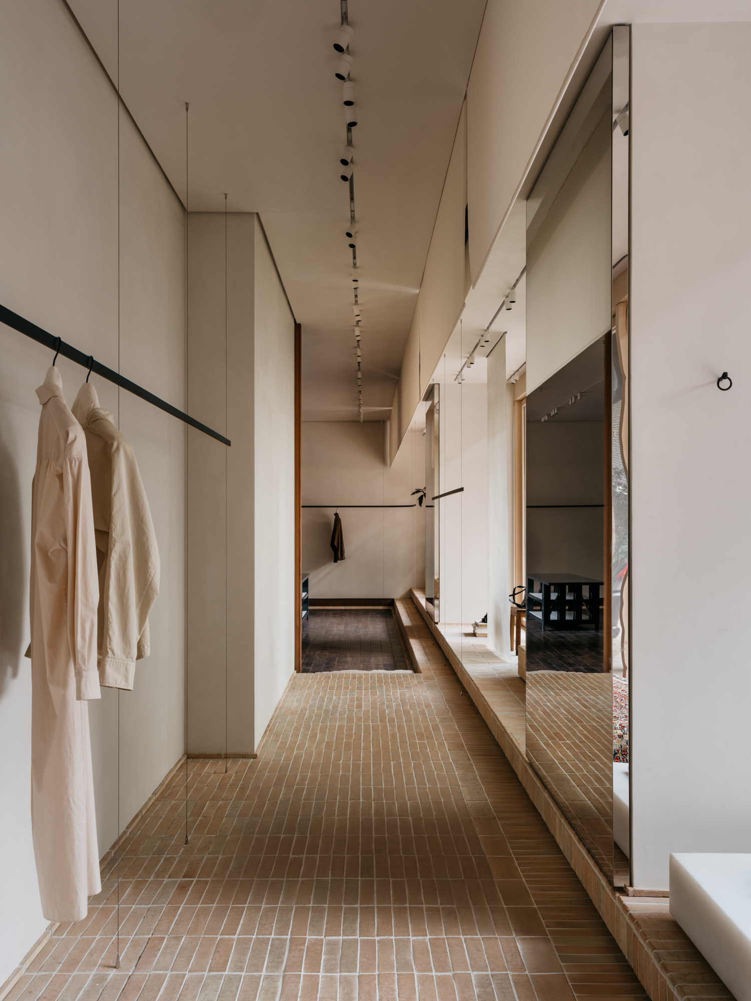
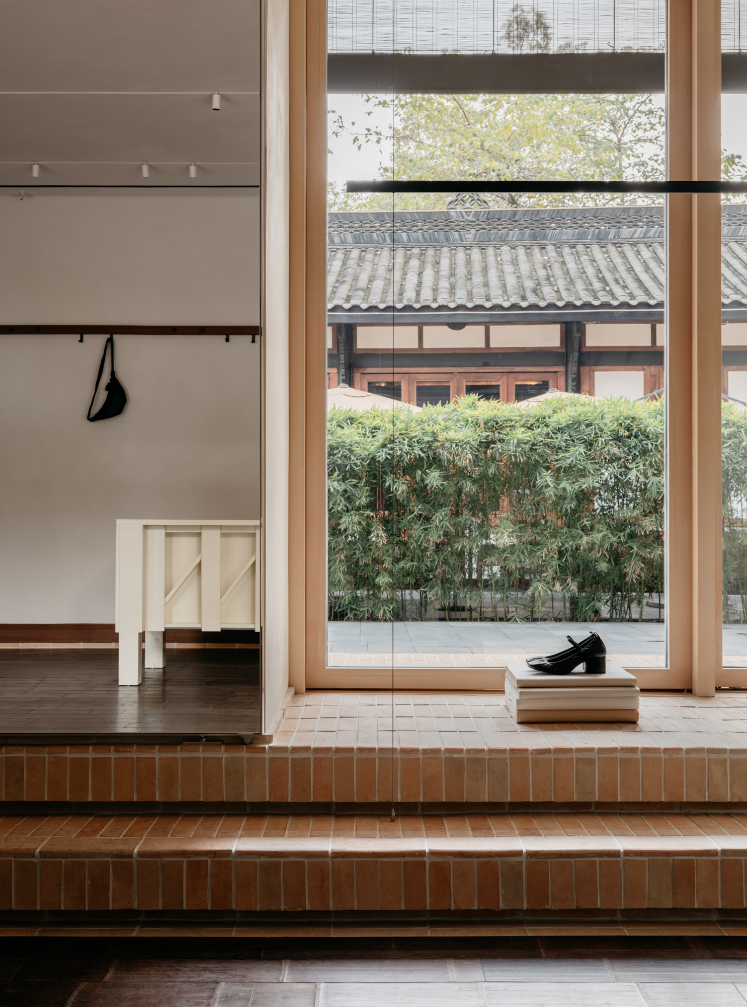
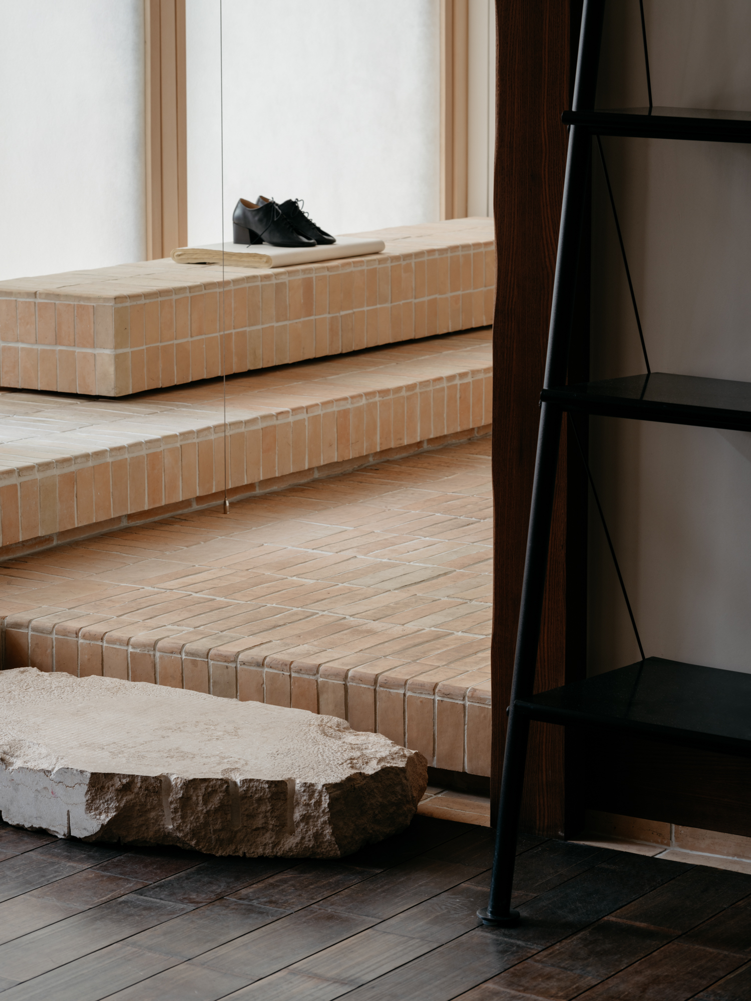
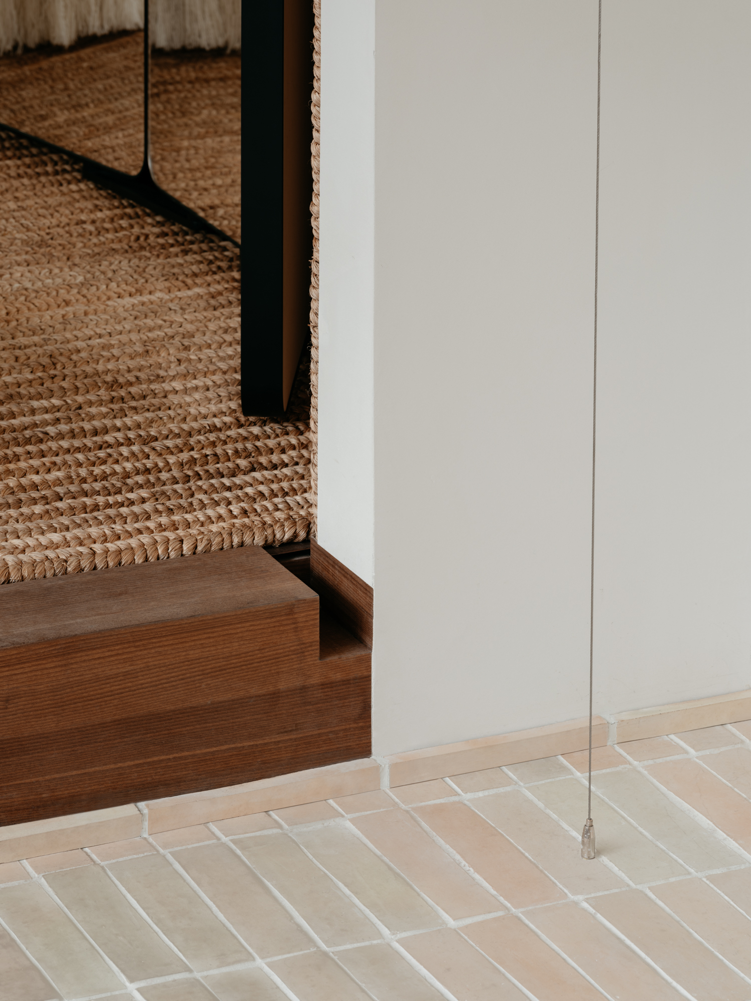

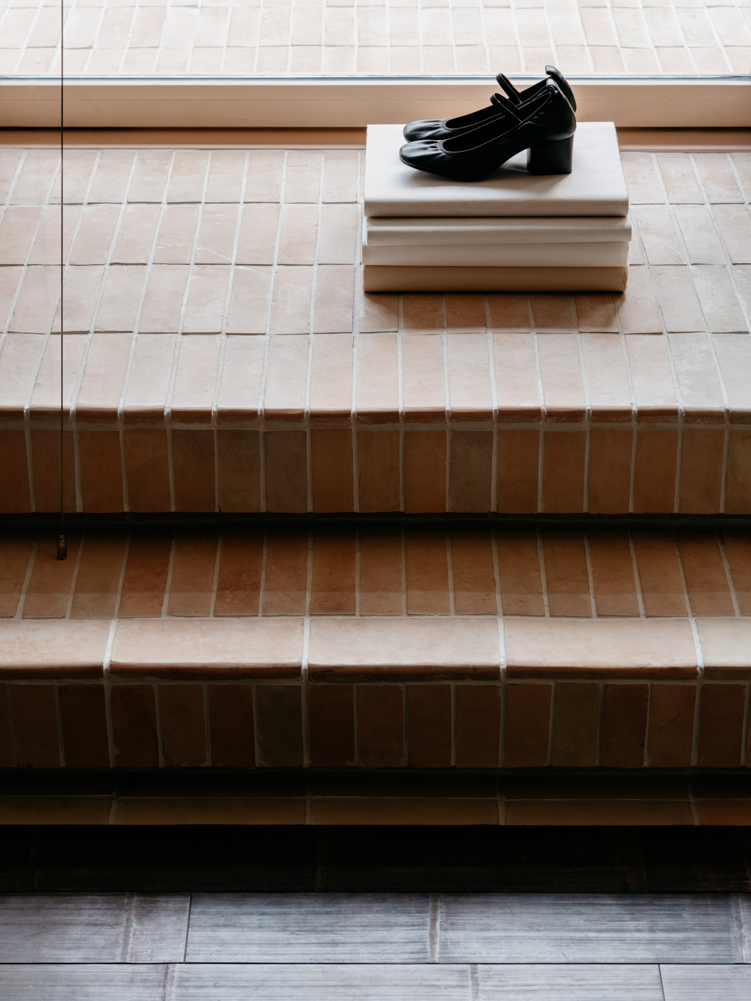
此外,项目关注到不同材料的拼接处。以踢脚线为例,设计参考了杜甫草堂将木条下压在砖上的墙裙的处理方式,从而将踢脚线转化为一个新的材料层次,来统合门槛、台阶等一系列室内元素。设计还通过构造暗示空间元素。例如,门框设计中隐藏了竖板,在门槛两侧留出“缺口”以暗示其存在;同时,将门上方的过梁突出并延展,使其成为服装展陈的木质“挂条”。
The project also takes into account the junctions between different materials. For example, in the baseboard design, inspiration is drawn from the Du Fu Cao Tang, where wooden strips are pressed onto the brick at the base of the wall. This approach transforms the baseboard into a new material layer, unifying elements such as thresholds and steps. Furthermore, the project incorporates spatial elements through construction details. Vertical panels are concealed within the door frame, and “gaps” are left on either side of the threshold to hint at their presence. Additionally, the overhead lintel is extended to serve as a wooden “hanger” for garment displays.

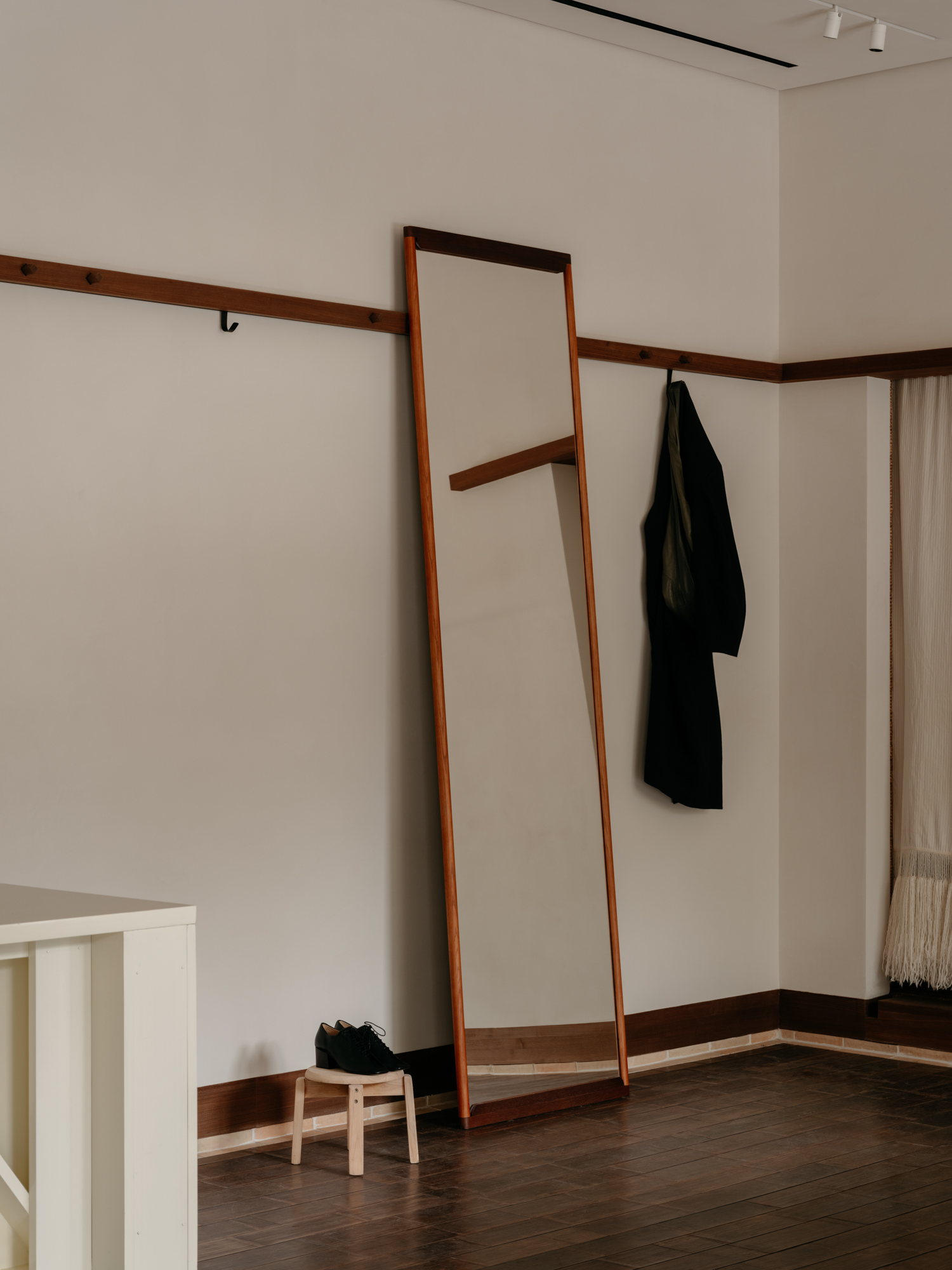
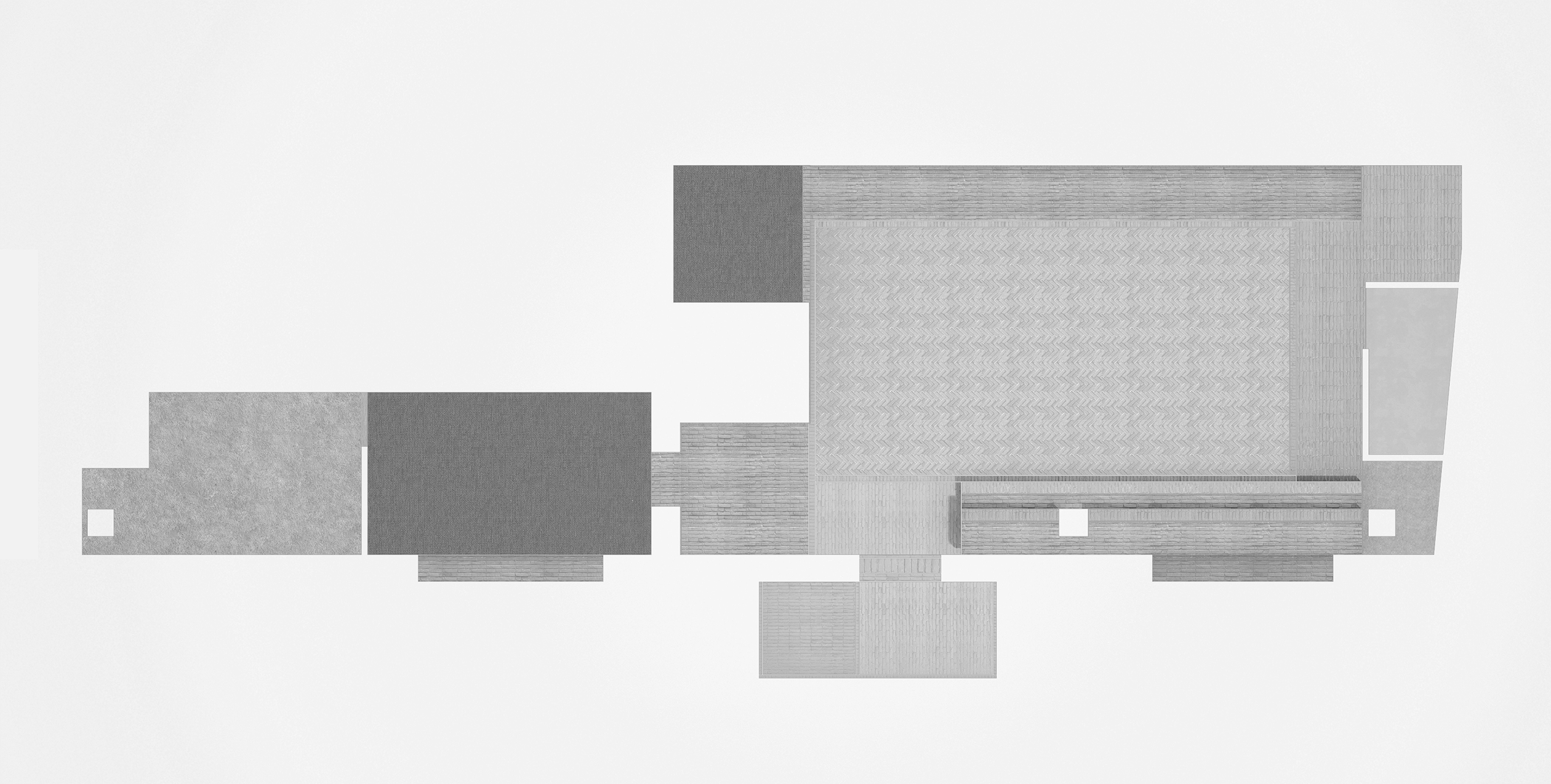


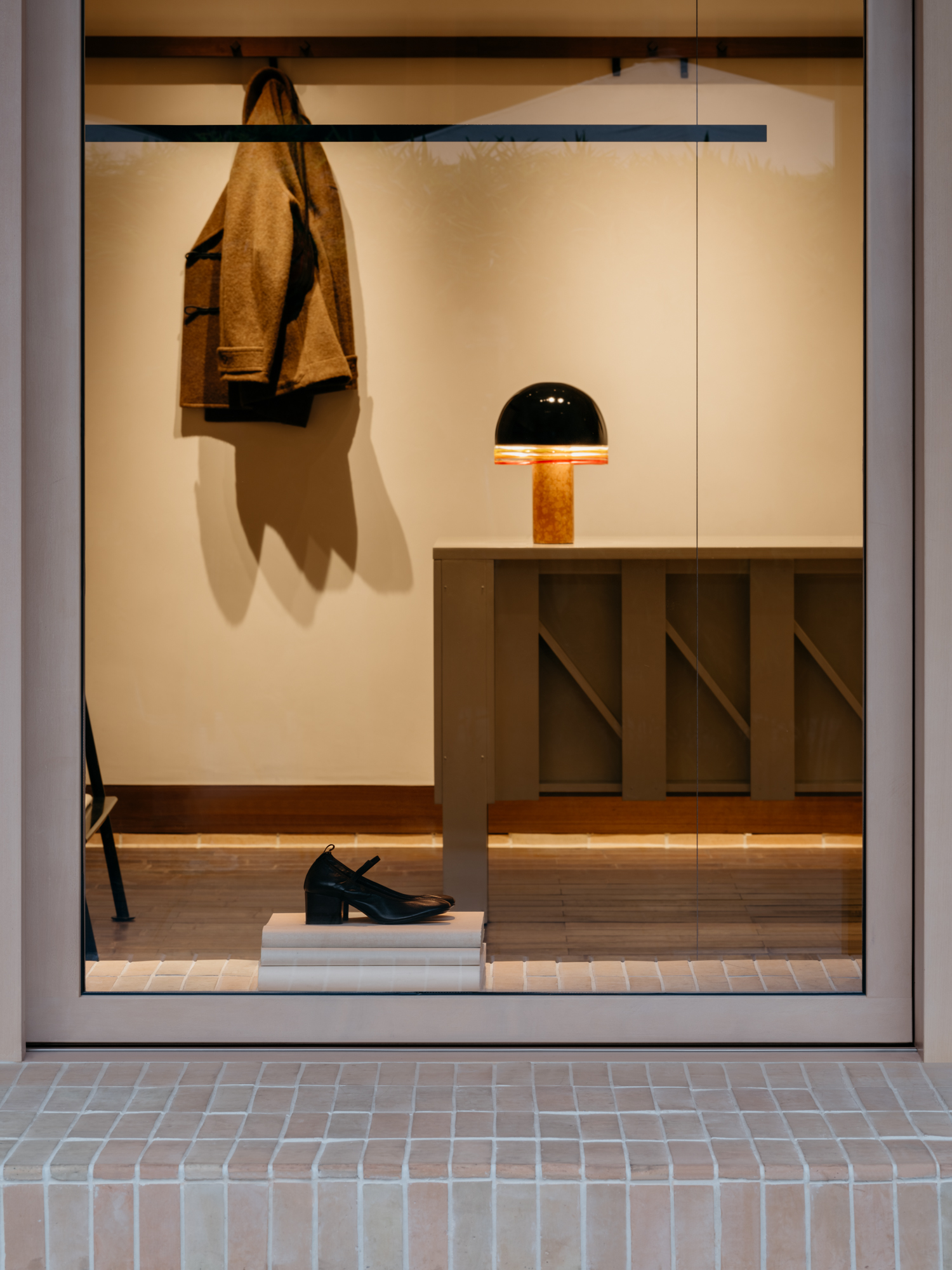
设计图纸 ▽

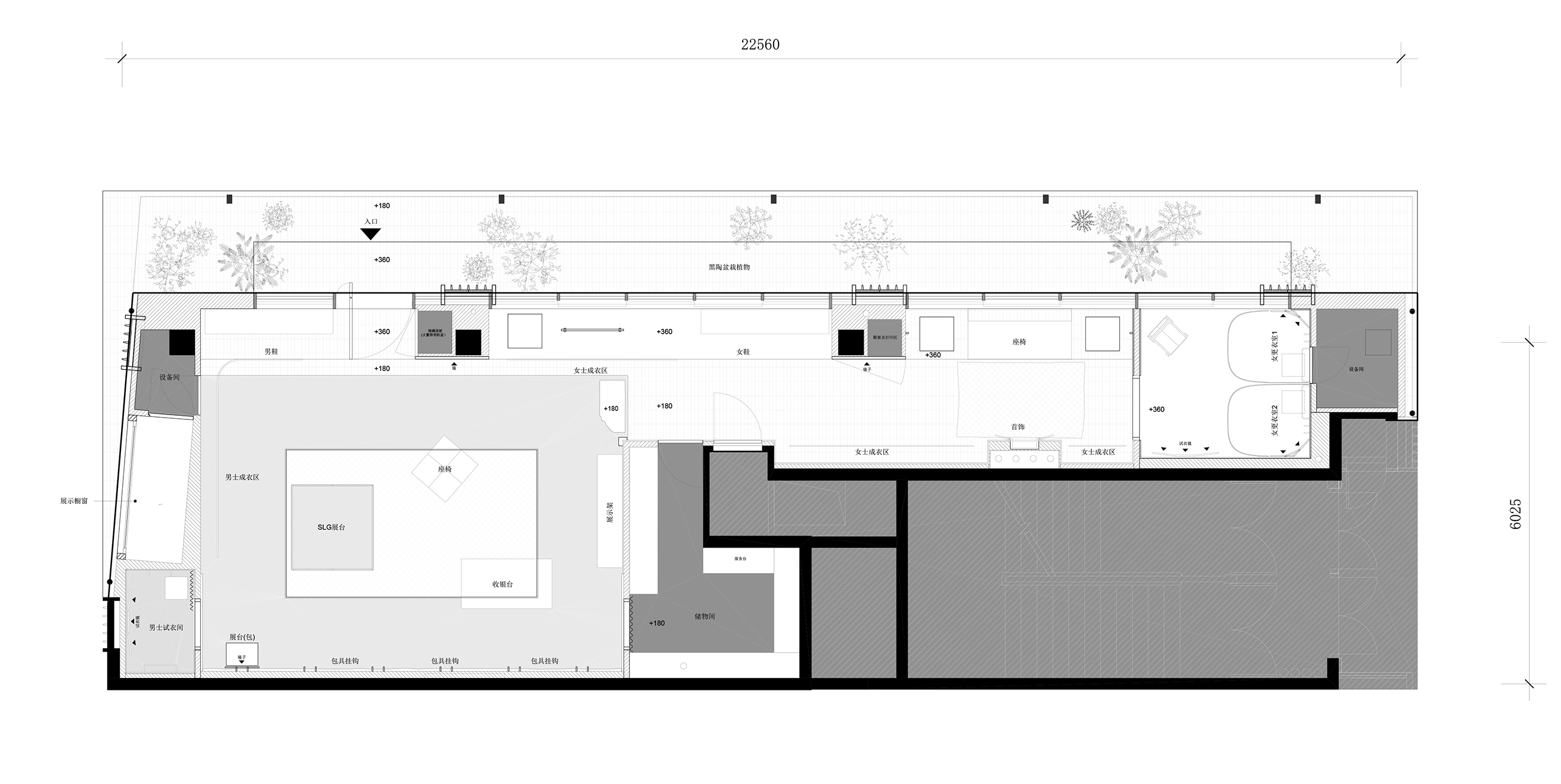
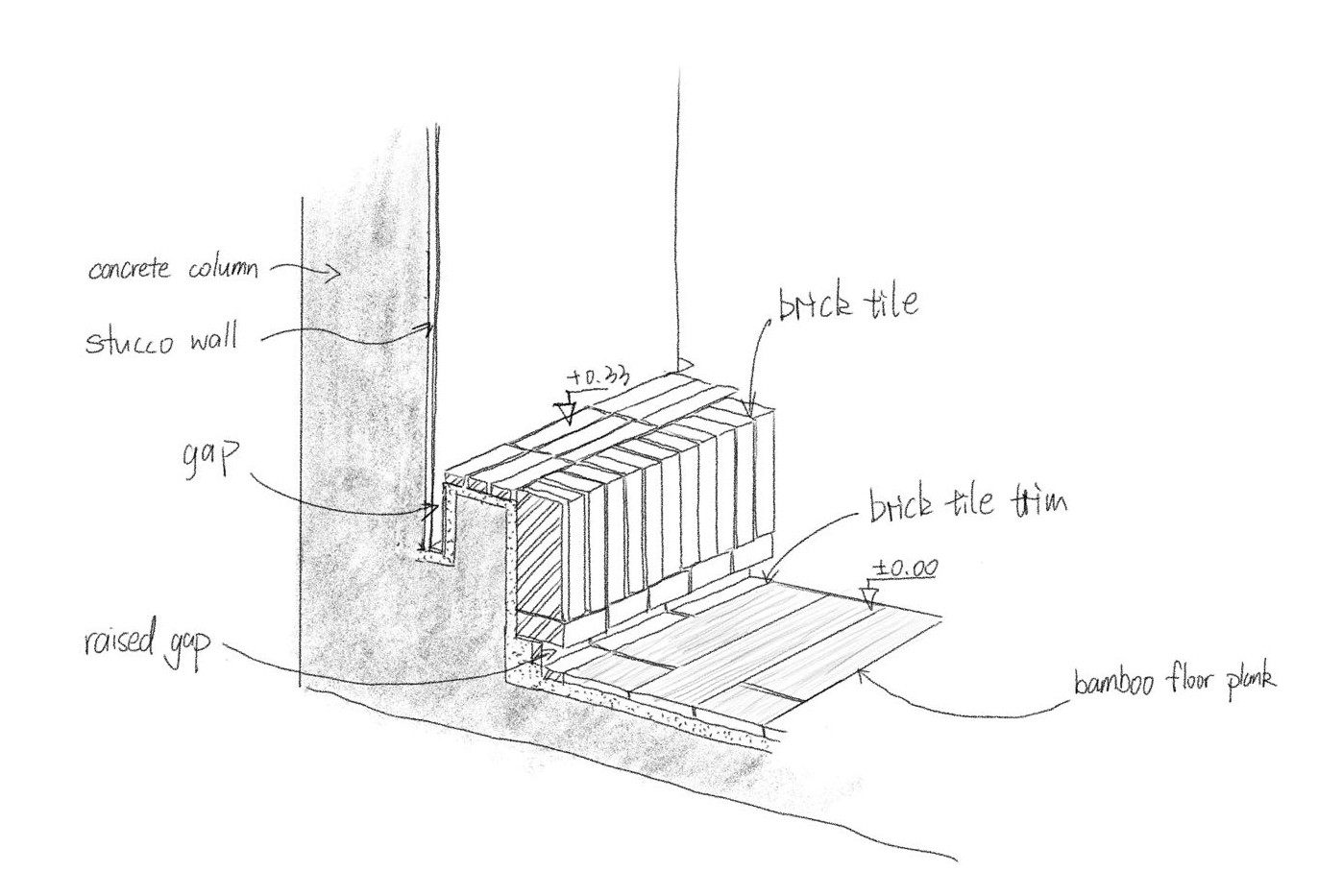

完整项目信息
设计单位:F.O.G.建筑事务所
项目位置:四川成都
建筑面积:140平方米
设计团队:邹德静、吴雷蕾、唐墨、王圣淇、熊爱杰、舒实、韩道阳、黄莺子、张弛、詹迪、郑宇
艺术顾问:Company Per Form|高沐曦、王畅、石曦之、程蕴薇
软装顾问:SUNDAY PROJECT|Linda Wang
中古家具支持:20C GALLERY、孤角兽中古家居、Habiter Apartment
结构顾问:卷口构造|陶辛未
灯光顾问:AURA Studio
施工总包:北京有龙金胜
项目管理:上海法居工程咨询
摄影:Wen Studio
撰文:李念、黄楠
版权声明:本文由F.O.G.建筑事务所授权发布。欢迎转发,禁止以有方编辑版本转载。
投稿邮箱:media@archiposition.com
上一篇:扎哈事务所最新方案:阿联酋Oystra综合开发项目
下一篇:gmp改造类新作:购物中心变办公综合体,北京京印国际中心