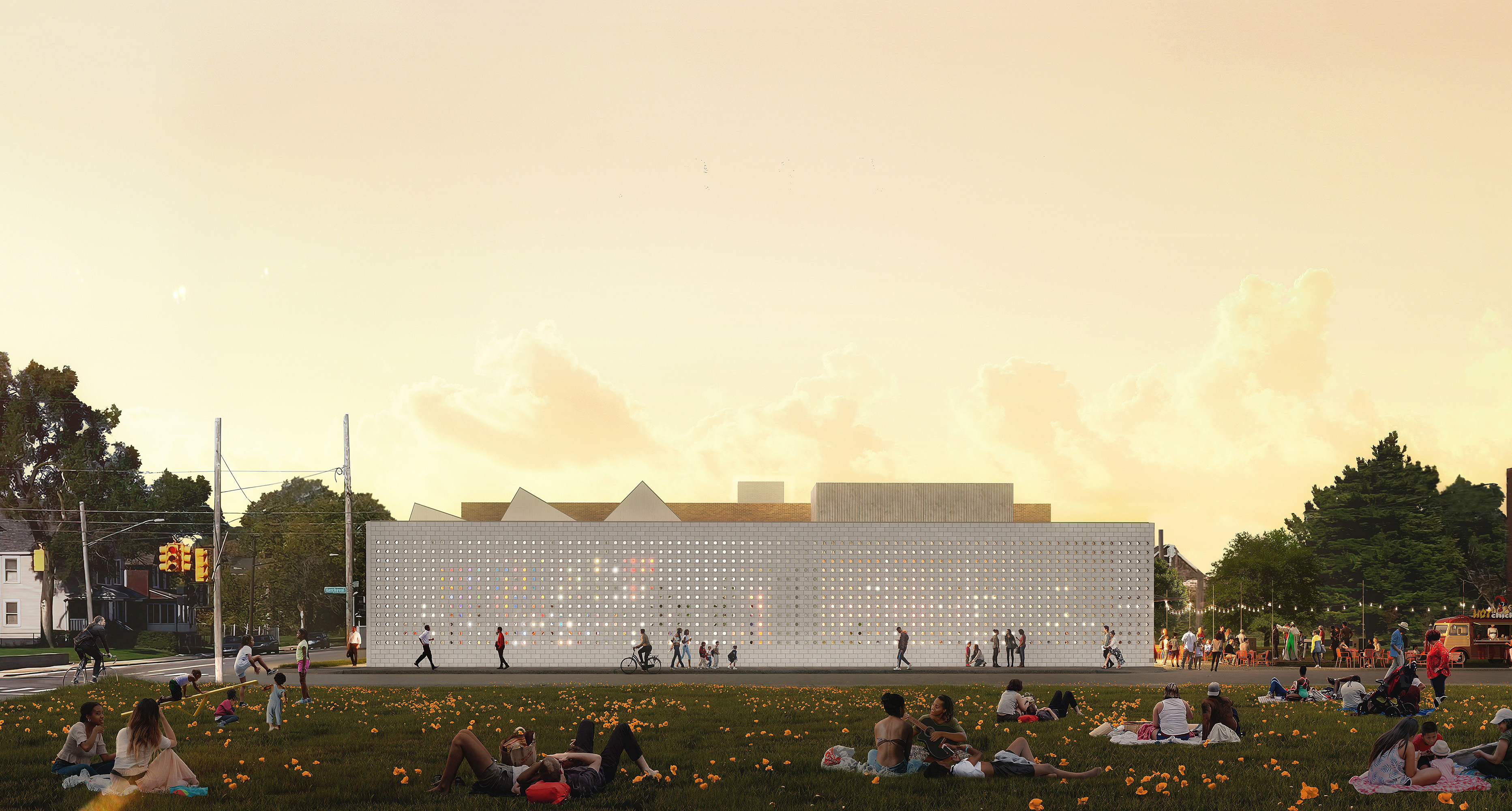
近日,Library Street Collective画廊的联合创始人Anthony & JJ Curis公布,他们计划对底特律东村社区的一个20世纪建成的面包店兼仓库适应性再利用,把它改造成一个混合用途的艺术教育和公共空间。
Library Street Collective co-founders Anthony & JJ Curis today announced plans to expand the footprint of their cultural plans in Detroit's East Village neighborhood with an adaptive reuse of a former commercial bakery and warehouse built in the 1900s into a mixed-use arts education and public space.
由Jason Long领导的OMA团队设计,这座22,300平方英尺的综合体将被改造为当地两个非盈利艺术机构Signal-Return和PASC(Progressive arts Studio Collective)的总部。项目名为“灯笼”(LANTERN),将包含大约5300平方英尺的艺术家工作室、一个艺术画廊,以及近4000英尺的创意零售中心。这些功能空间围绕着一个2000平方英尺的户外庭院,作为无障碍的社区空间和活动聚集处。
Led by OMA Partner Jason Long, the 22,300 square foot complex will be transformed to serve as headquarters for two local arts non-profits, Signal-Return and PASC (Progressive Arts Studio Collective). Nicknamed 'LANTERN', it will also include roughly 5,300 square feet of affordable artist studios, an art gallery, and nearly 4,000 feet of creative retail—centered around a 2,000 square foot outdoor courtyard that will serve as an accessible community space and activity condenser.
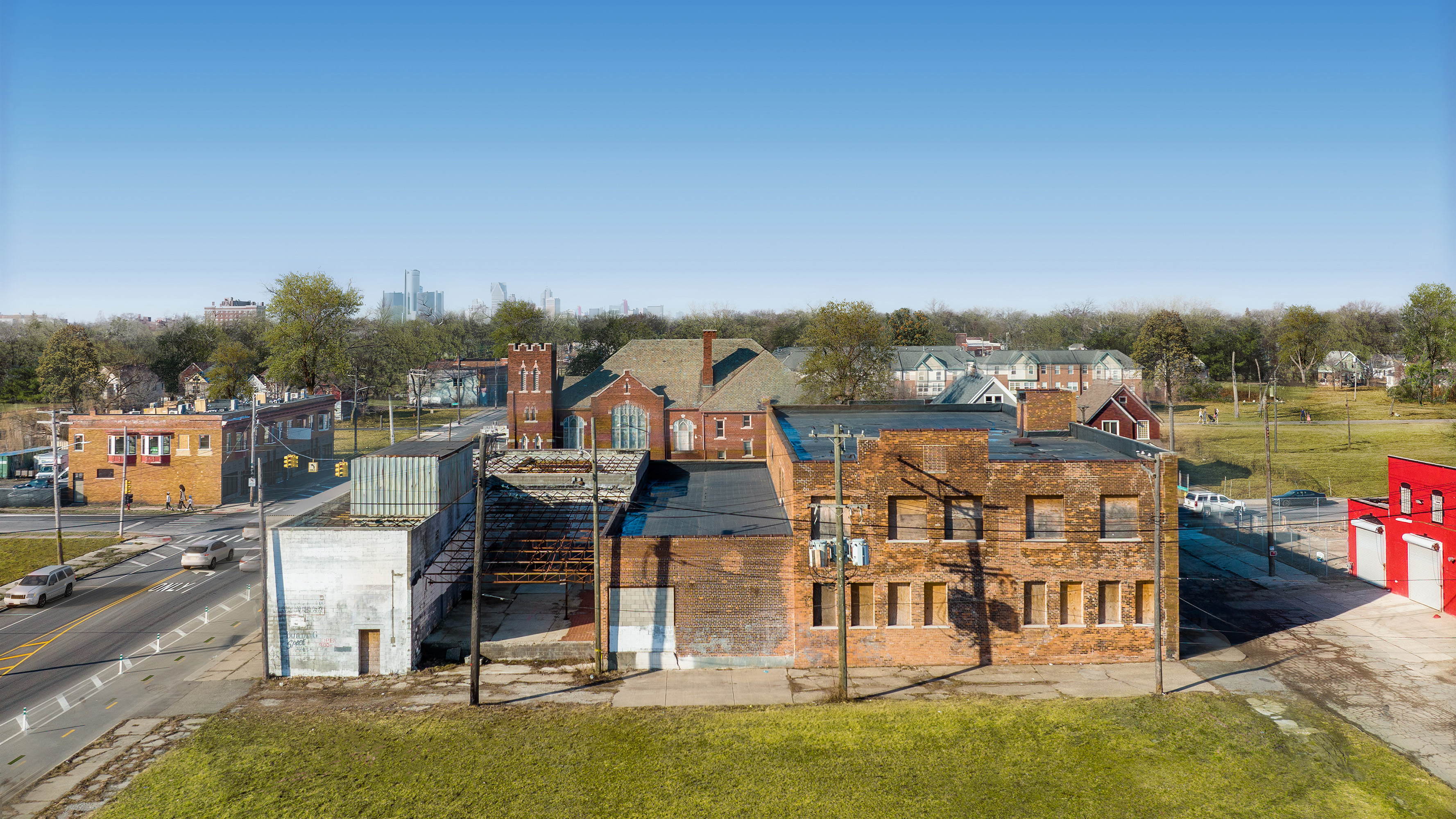
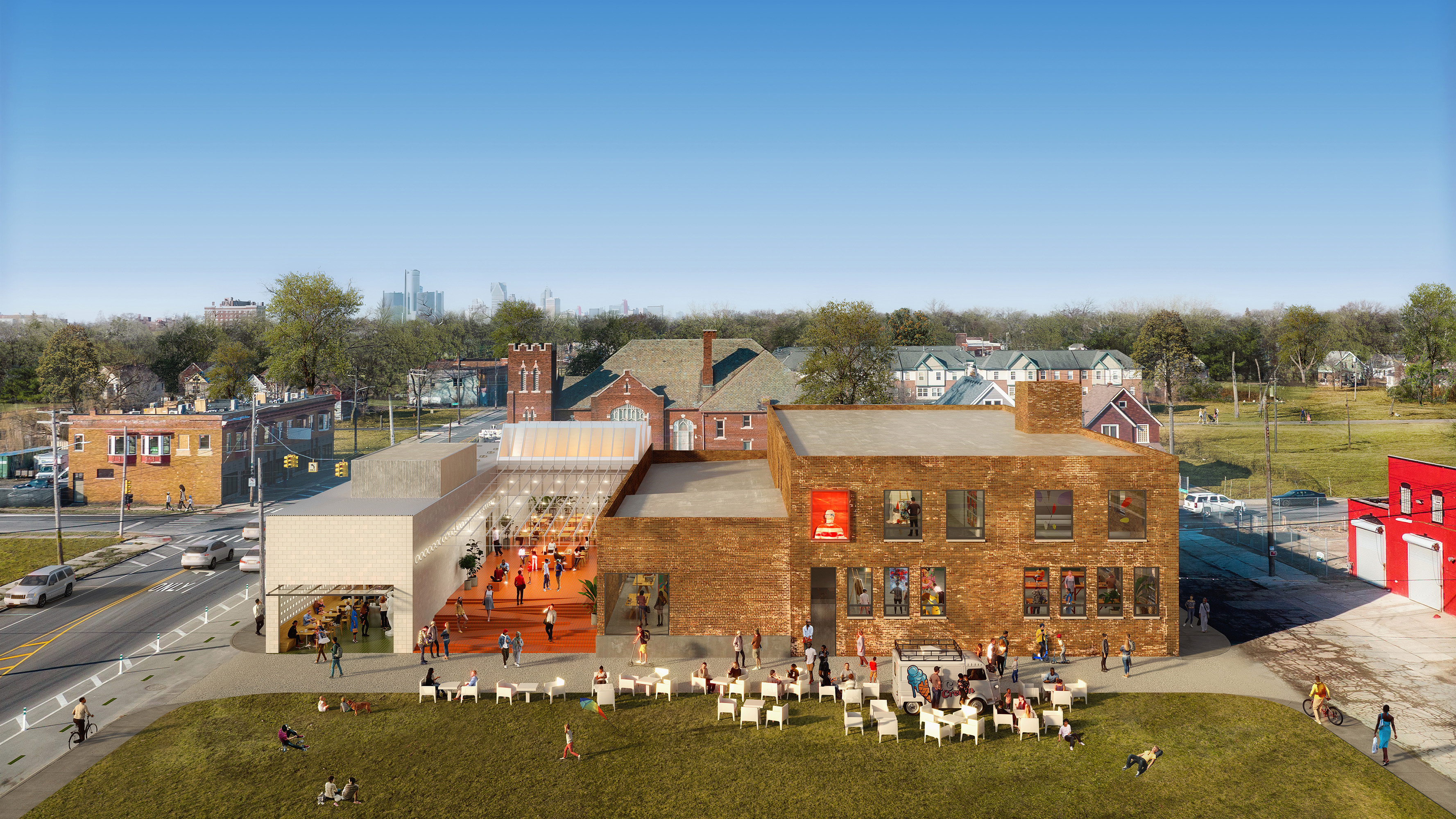
PASC和Signal-Return将占据大约8500平方英尺的联合空间。PASC是残疾人服务组织STEP的一个项目,是底特律和韦恩县第一个致力于支持有发育障碍和心理健康问题的成年人的艺术工作室和展览计划。Signal-Return是一个致力于保存和教授传统凸版印刷的非营利组织。虽然它们所服务的领域和人群不同,但它们都将艺术教育、生产、展示和零售融入社区,并为社区提供服务。
PASC and Signal-Return will anchor the development, occupying roughly 8,500 square feet of combined space on the building's main level. PASC, a program of the disability services organization, STEP (Services to Enhance Potential), is the first art studio and exhibition program dedicated to supporting adults with developmental disabilities and mental health differences in Detroit and Wayne County. Signal-Return is a nonprofit organization dedicated to preserving and teaching traditional letterpress printing. While different in disciplines and the communities they serve, both integrate art education, production, display, and retail to engage with and provide for the community.
OMA合伙人Jason Long表示:“PASC和Signal-Return都是非常出色的组织,通过艺术以多样的方式建立社区。为了支持和强化他们所追求的目标,我们将同时塑造建筑内部和对外空间,为周边地区带来更多的活力和创意生活。”
"PASC and Signal-Return are both extraordinary organizations with a multi-faceted approach to community building through the arts. To support and enhance their ambitions, we are both turning the building in on itself and out toward the neighborhood to bring a new density of activity and creative life to East Village," said Jason Long, OMA Partner.
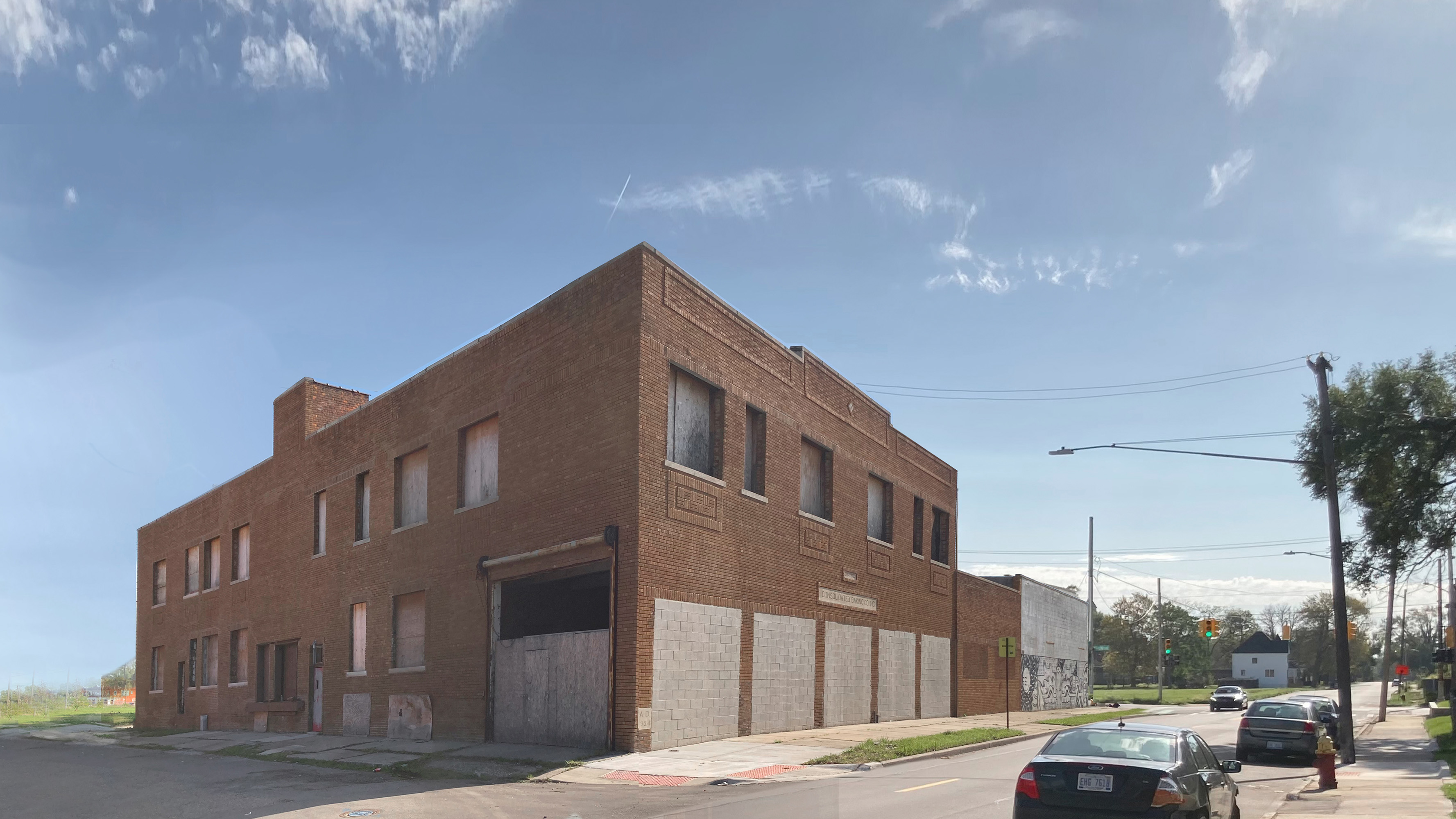
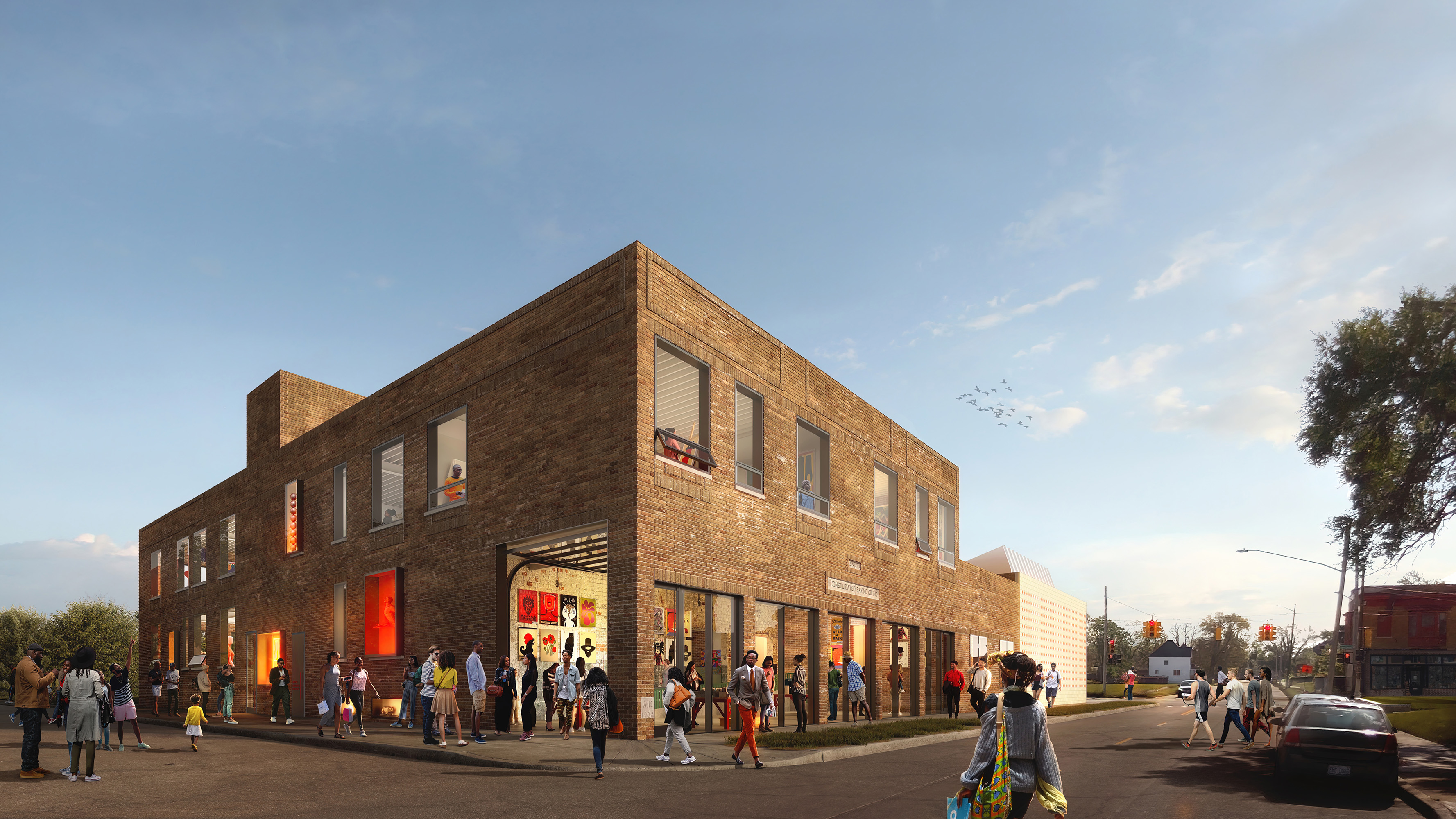
建筑目前年久失修,设计将一个没有屋顶和围护的区域改造成建筑的中心庭院,这里将是所有租户的主要入口、一个公共且可达的门户以及活动的聚集处。两个机构的艺术教育、生产和展示等多种功能在现有建筑结构中组织,以最大限度地增加社区的联系:创作区和艺术家工作室使Amity街道充满活力;画廊沿着庭院布置,加强了建筑的公共中心;社区服务功能被安排在庭院的另一面,以整合Kercheval大道上的公共设施。
OMA's approach takes advantage of the building’s current state of disrepair, transforming an area missing both its roof and an end wall into a courtyard at the heart of the building. Defined as the primary entry with multiple frontages for all tenants, the courtyard becomes a public, accessible gateway and an activity condenser. Signal-Return and PASC's diverse set of programs—art education, production and display—are organized within and across the existing structures to maximize points of access and potentials for community interface. Production zones and artist studios create an active and inviting face to Amity Street; galleries line the courtyard to reinforce a public heart for the building; and neighborhood serving functions are orchestrated on the opposite side of the courtyard to consolidate the most public amenities along Kercheval Avenue.
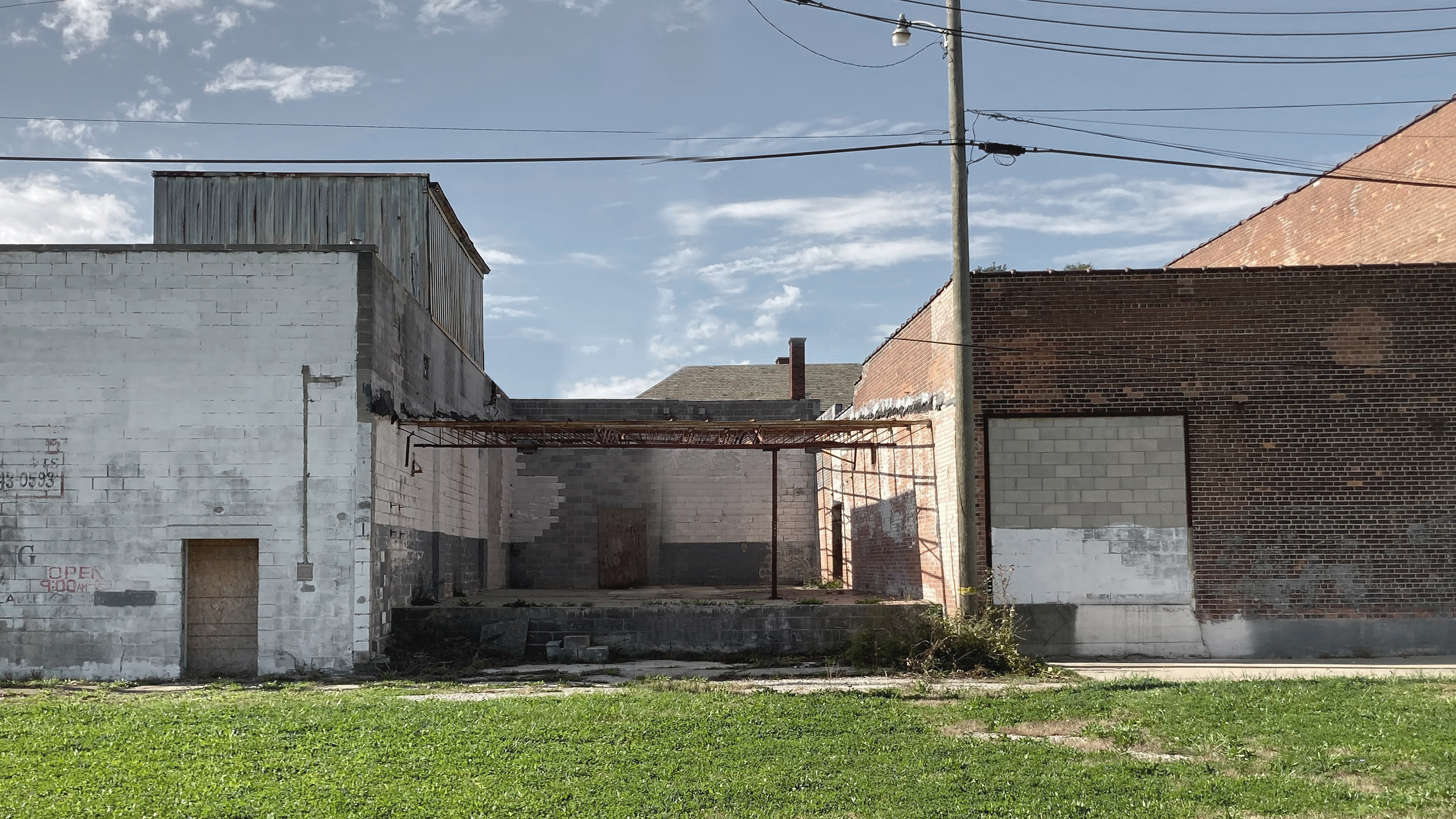

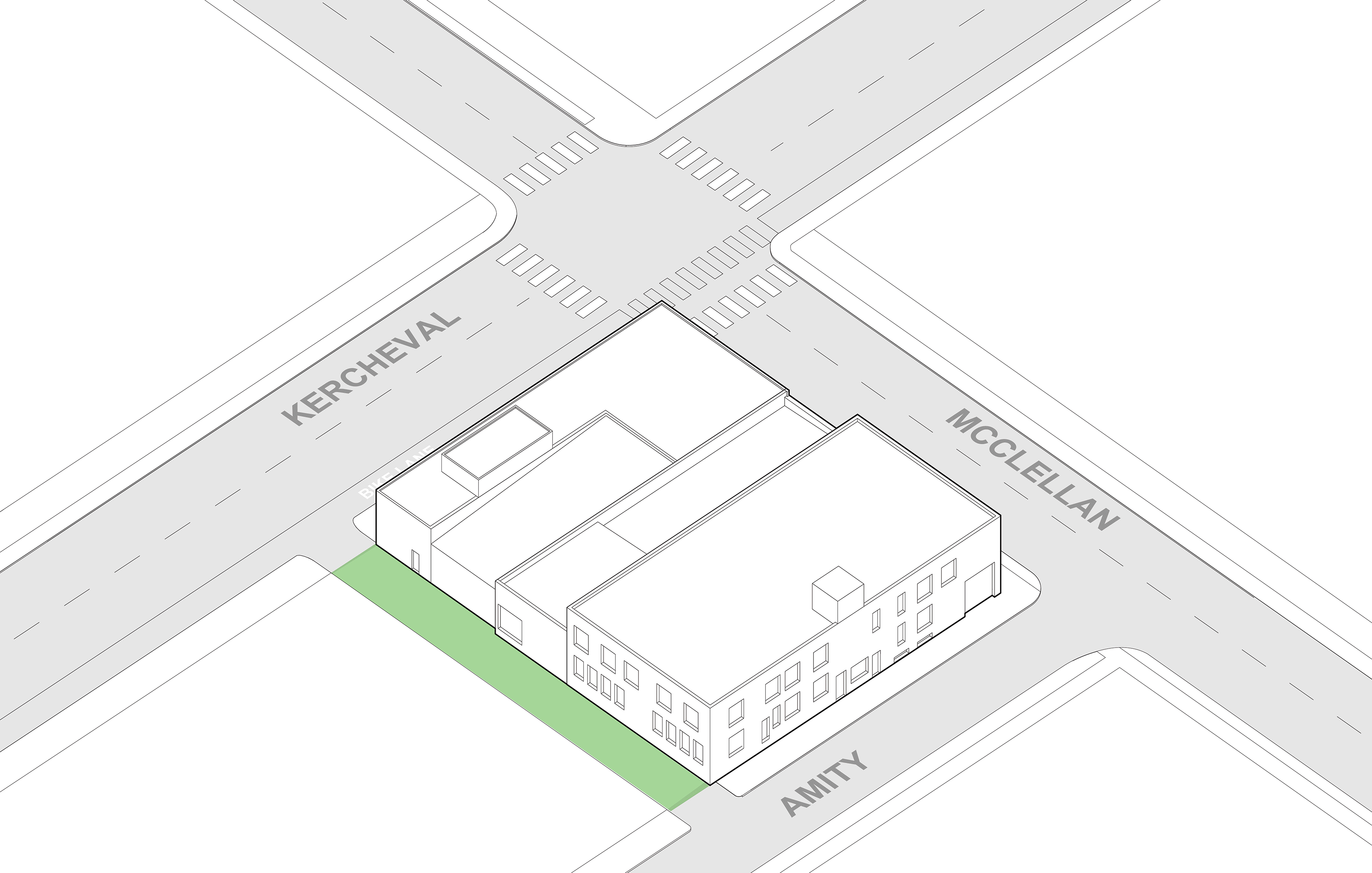
现有的、用砖块或木板封起来的洞口将被战略性地打开:工作室空间插入活动窗户,以便通风;凸出的画廊窗户则成为艺术橱窗;更大的开口为生产空间提供了连通室内外的潜力。建筑南立面面向Kercheval和McClellan两条主要街道的交叉路口,但目前是一个坚固的混凝土砌体。设计将在该墙壁上钻1500个洞,并用圆柱形的玻璃块填充。这个巨大的开口将巧妙地揭示内部的活动,并在晚上成为一个发光的灯笼。
The existing, bricked or boarded up openings will be opened strategically. Operable windows are inserted at the studios to allow for ventilation; gallery windows are extruded to become art vitrines; and larger openings offer indoor-outdoor potentials for production spaces. The south building faces the intersection of two prominent streets, Kercheval and McClellan, but is currently a solid expanse of concrete masonry (CMU). Rather than imposing a new composition of windows, 1,500 holes will be drilled into the blank CMU walls and filled with cylindrical glass blocks. This monolithic field of openings will subtly reveal activities within and become a glowing lantern at night.
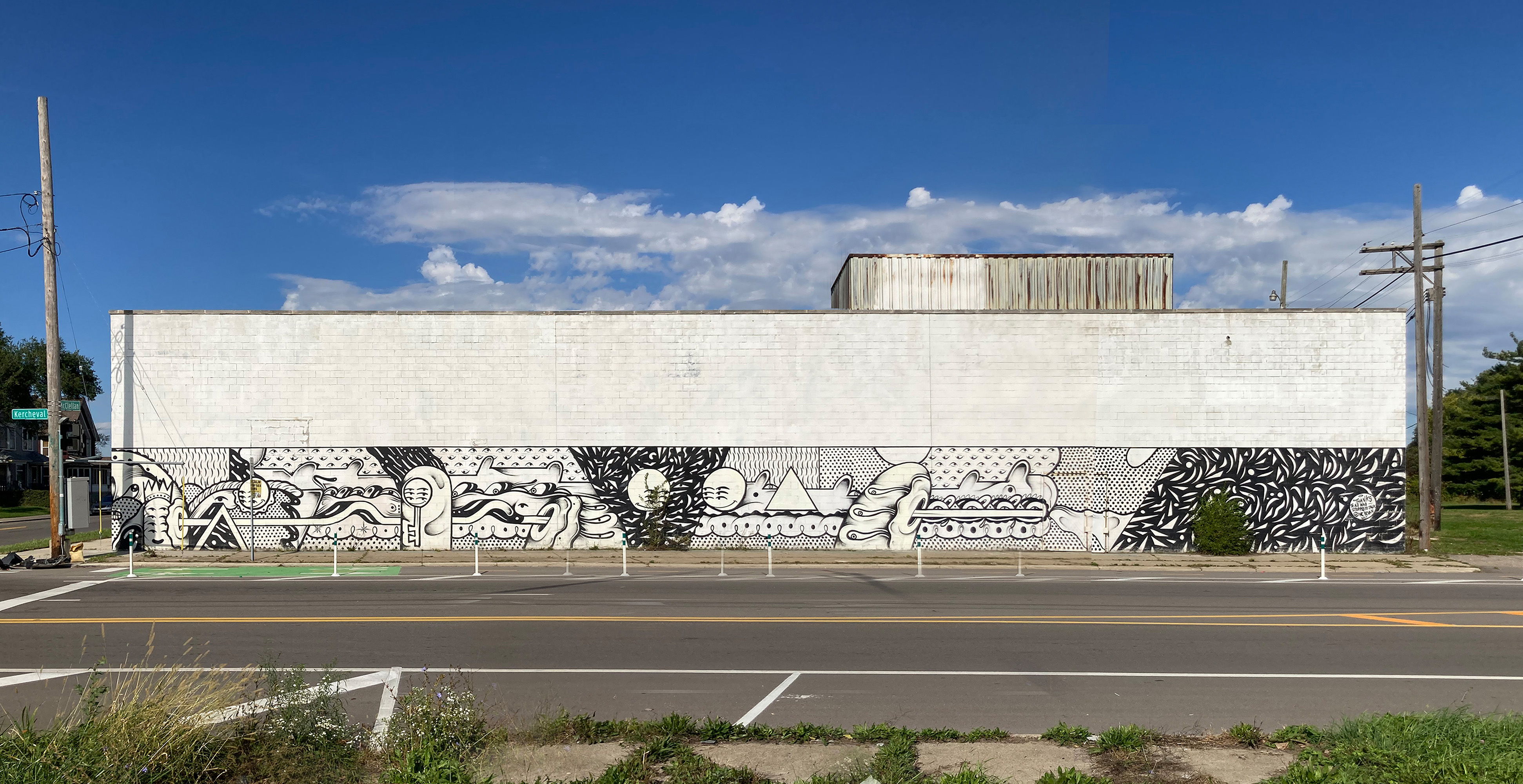
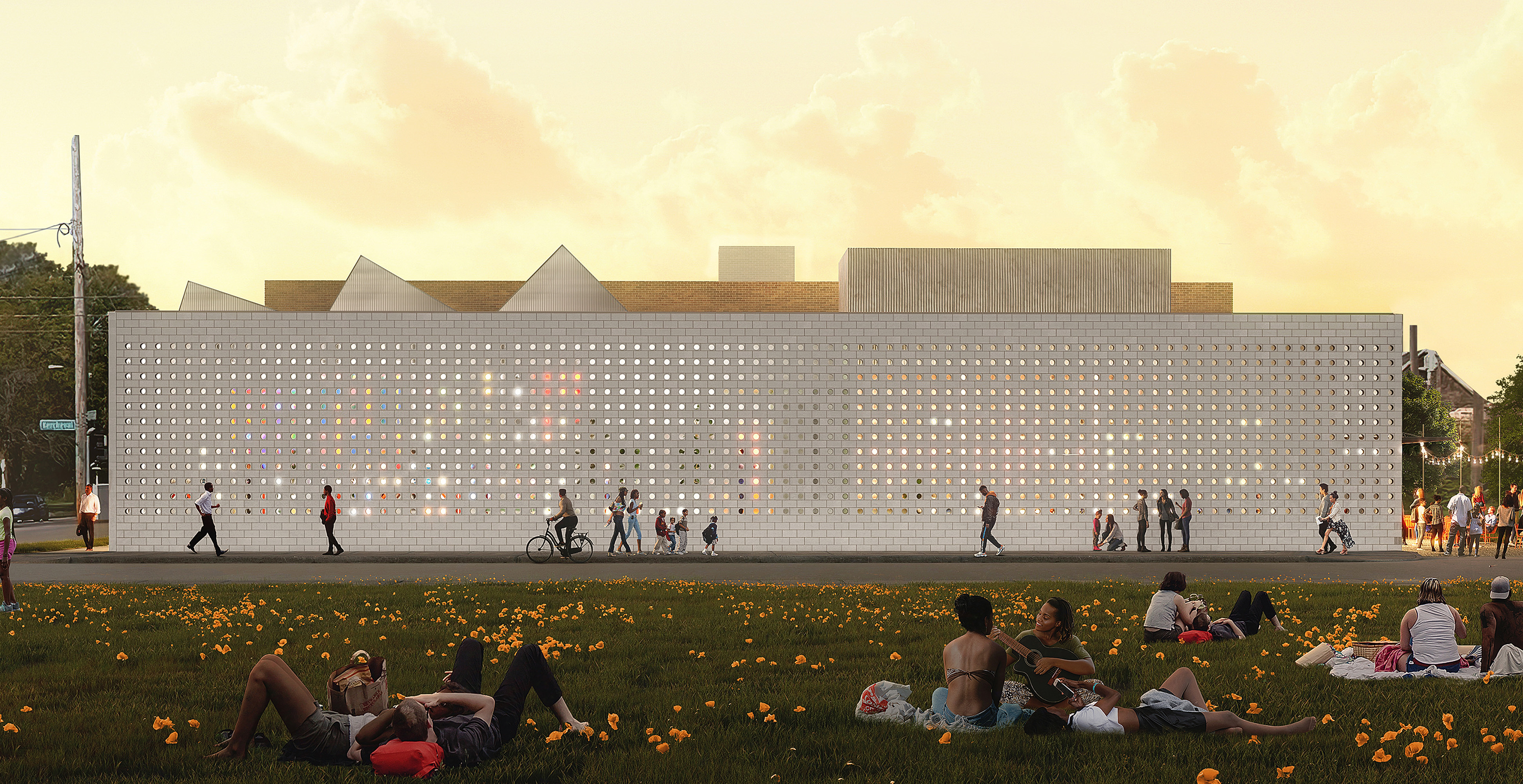
PASC项目经理Anthony Marcellini说道:“PASC自2021年成立以来便渴望找到一个永久的工作室和画廊空间。我们很高兴在这里找到合作伙伴,他们与我们有共同的愿景,即在底特律创建一个包容和多样化的艺术社区。这里将为城市中不断增长和充满活力的艺术社区提供更多的可达性。”
"PASC has quickly grown since launching in 2021, and we've been eager to find a permanent studio and gallery space. We're grateful to find partners in the Curises who share our vision of fostering an inclusive and diverse arts community in Detroit. We can't think of a better place that will offer this level of access to a growing and vibrant arts community in the city," said Anthony Marcellini, PASC Program Manager.
Signal Return主管Lynne Avadenka也表示:“我们在这个不断成长的文化区落脚,将通过增加工作室访问时长、在此工作的艺术家数量,以及更多地展示艺术家们的作品,来进一步实现我们的使命。”
"As we work with the Curises to establish our presence in this growing cultural district, we will expand our mission and our programmatic offerings by increasing the hours of Open Studio access, the number of artists and Detroiters working in the studio, and the exposure and market for the artists' work," said Lynne Avadenka, Director of Signal Return.
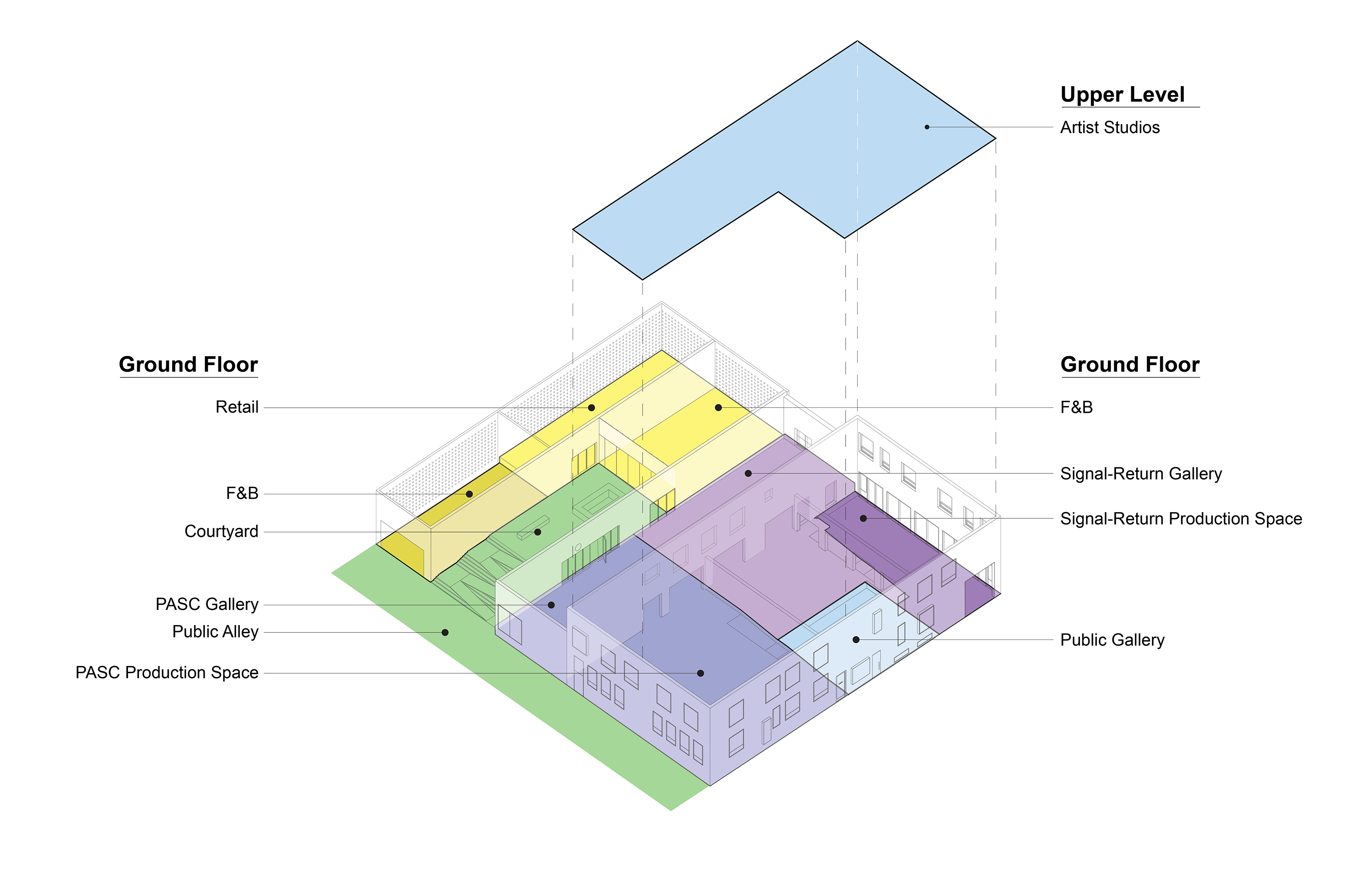
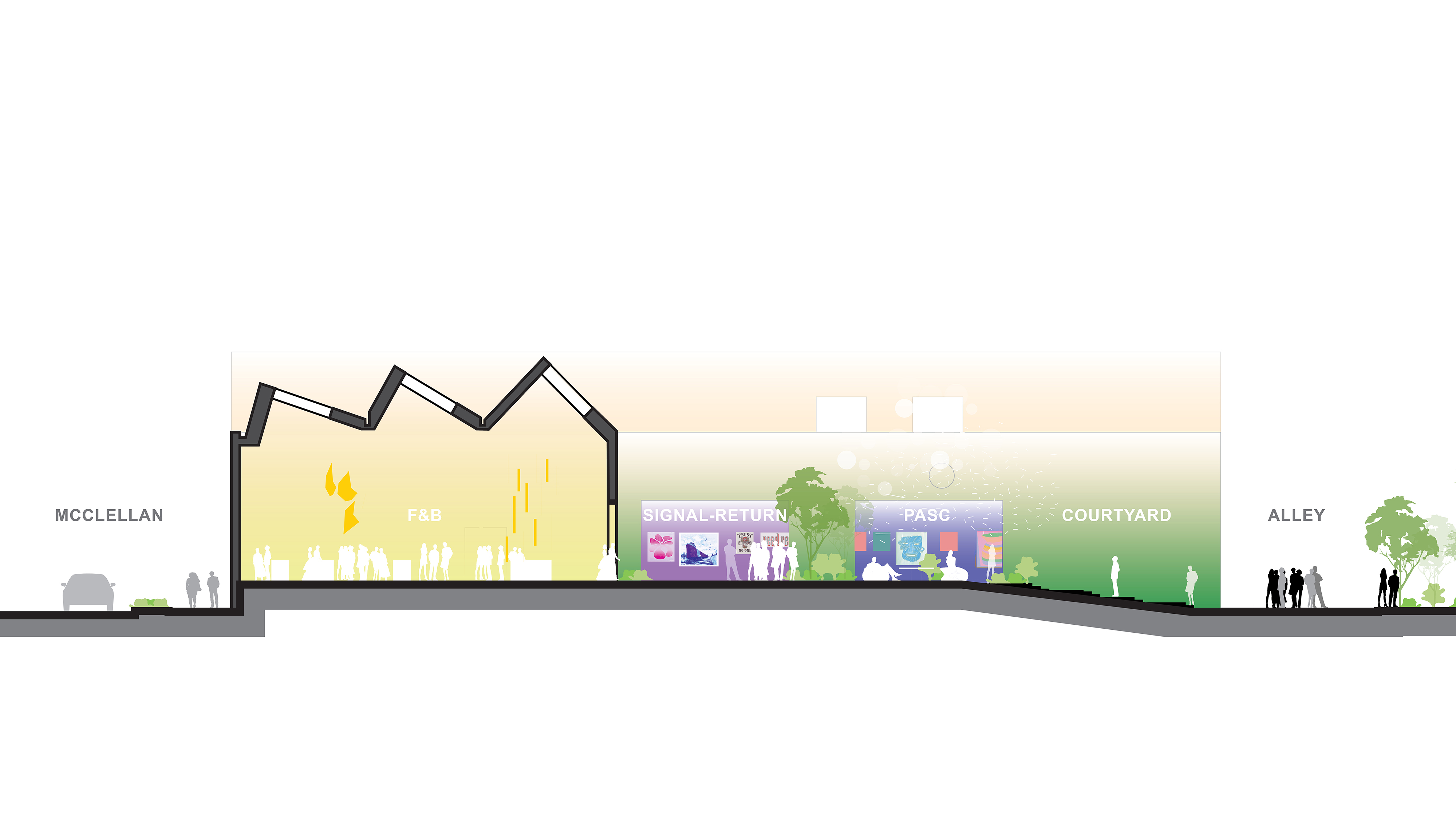
完整项目信息
LANTERN (9301 KERCHEVAL)
OMA New York / Jason Long
Status: Schematic Design
Client: Library Street Collective / Anthony & JJ Curis
Location: Detroit, Michigan, USA
Site: Former commercial bakery and warehouse in Detroit's East Village
Program
Artist Studios: 492m²
Gallery: 93m²
Arts Nonprofit Spaces: 790m²
Retail/Restaurant: 372m²
Public Space: 186m²
BOH: 56m²
Total Program Area: 1,989m²
Total Building GFA: 2,072m²
OMA New York
Partner-in-Charge: Jason Long
Associate: Chris Yoon
Project Architect: Samuel Biroscak
Team: Yiyao Wang, Cameron Fullmer, Mariana Curti
Executive Architect: Metro Cad Group
Structure: Wiss, Janney, Elstner Associates, Inc.
MEP: EAM Engineers, Inc.
General Contractor: CIR Group
Arts Nonprofit Partners: Signal-Return Press, Progressive Art Studio Collective (PASC)
本文由OMA授权有方发布。欢迎转发,禁止以有方编辑版本转载。
上一篇:2022年HOMO FABER开展,探索濒临消失的传统工艺
下一篇:延展与开放:全药工业株式会社研究开发中心 / 日建设计