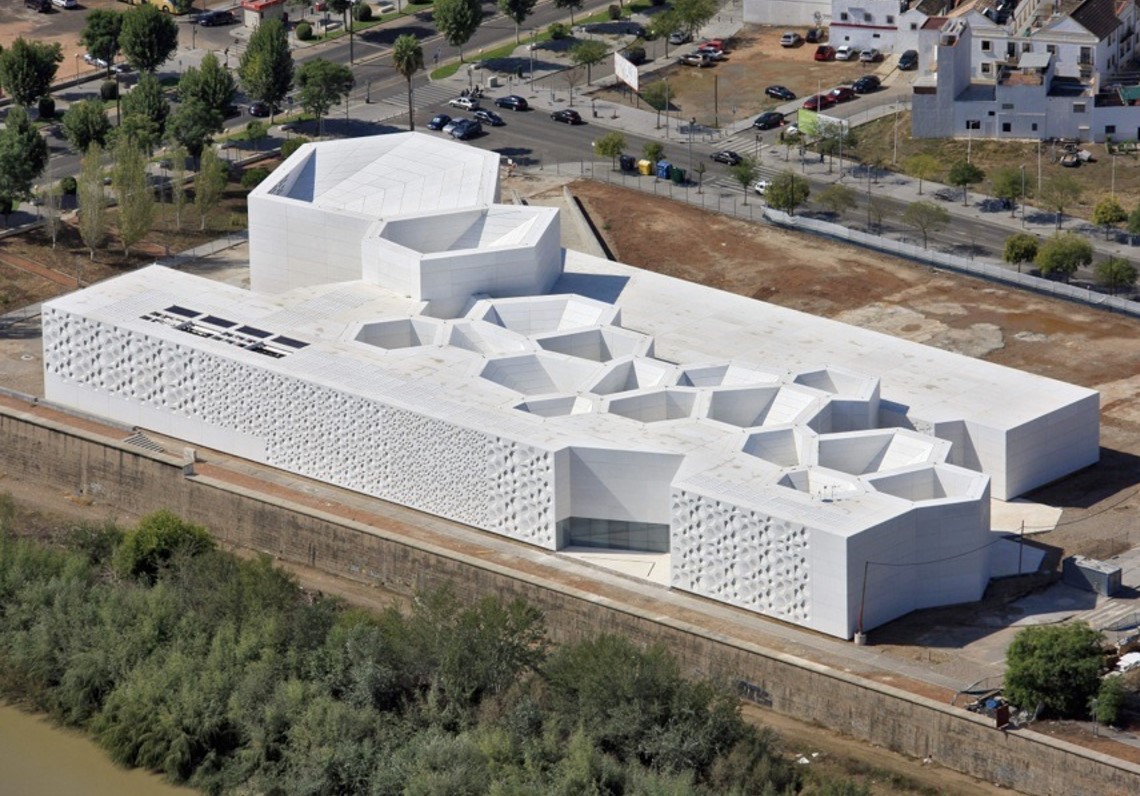
设计单位 Nieto Sobejano Arquitectos
项目地点 西班牙科尔多瓦
建成时间 2013年
建筑面积 12287 平方米
本文文字由设计单位提供。
在今天,西班牙科尔多瓦仍保存着西班牙-穆斯林文化的回声,因此当代艺术中心项目旨在诠释一种不同于全球化状态下的西方性格,克服设计表达上的陈词滥调。
Architecture is always feeding on images concealed in our memory, ideas that at some point become clear and unexpectedly mark the outset of a project. Perhaps for this reason the echoes of the Hispano-Muslim culture still present in Córdoba have unconsciously meant more than a marginal note in our project. In contrast to the homogeneity that globalized civilization seems to impose in all contexts, the Contemporary Art Center aims to interpret a different Western character, overcoming the clichés of that common expression.
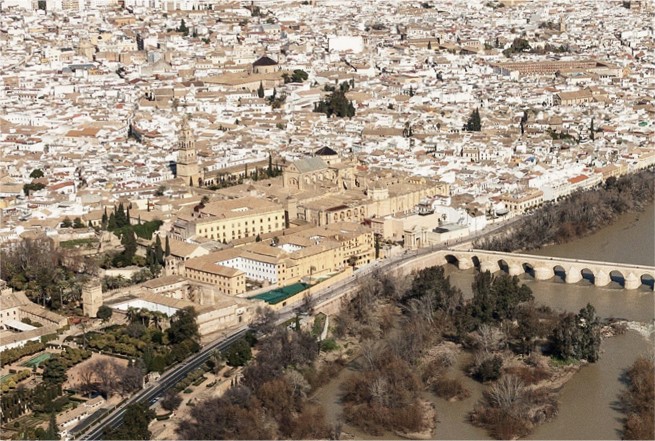
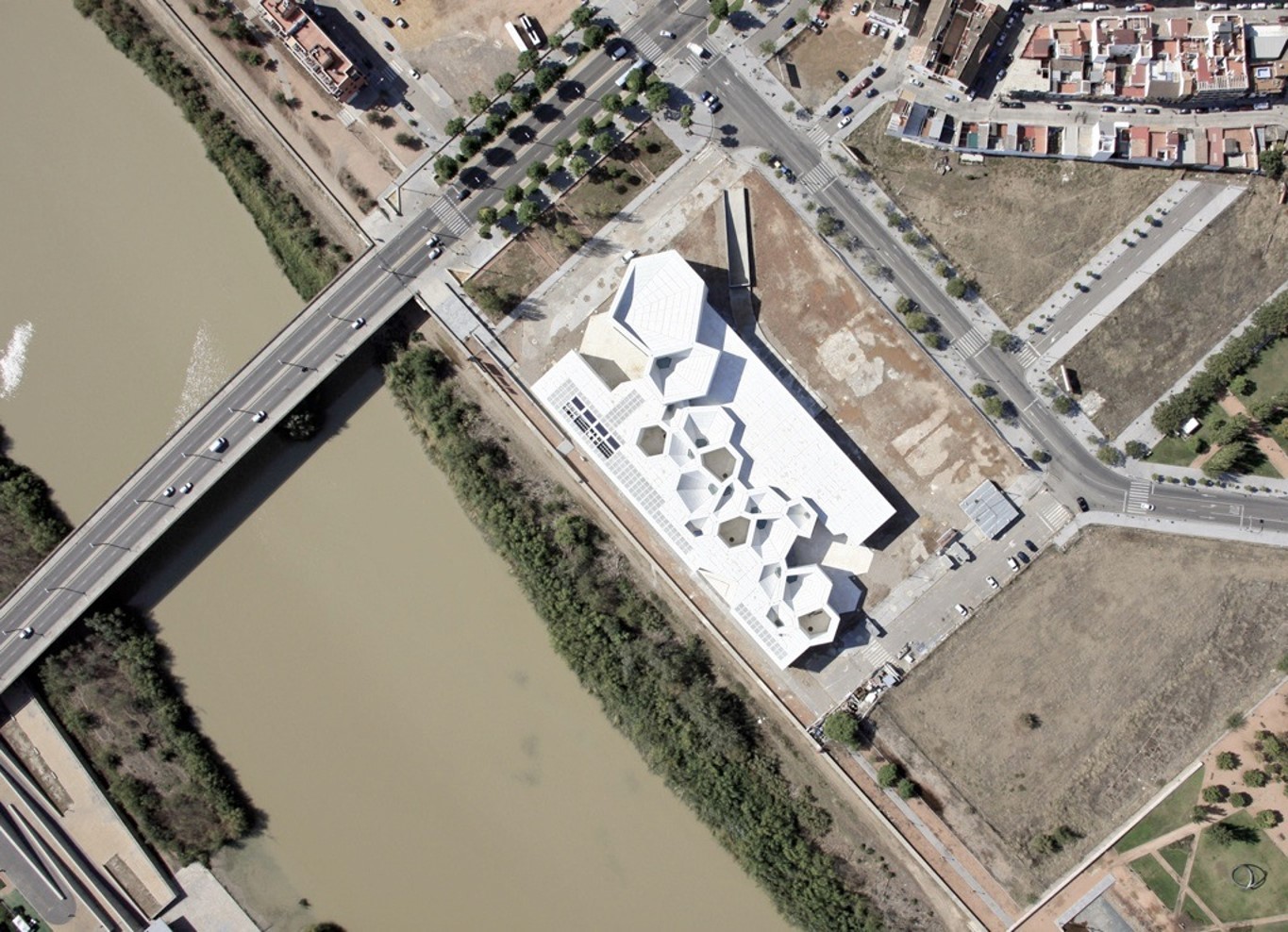
于当今普遍采用通用空间而言,我们对其追求的所谓效率和灵活性持怀疑态度,便转而设计了一座与场所及遥远记忆紧密相连的建筑。建筑中的每个空间都是单独配置的,在一定时间内,它们将根据不同的尺度、用途和空间质量进行自我改造与扩展。
Skeptical of the supposed efficiency and flexibility of the neutral and universal container so often used nowadays, we devised a building closely linked to a place and to a faraway memory. That is, a building in which each space is configured individually, in a time that is subject to transforming itself and expanding in sequences of different dimensions, uses, and spatial qualities.
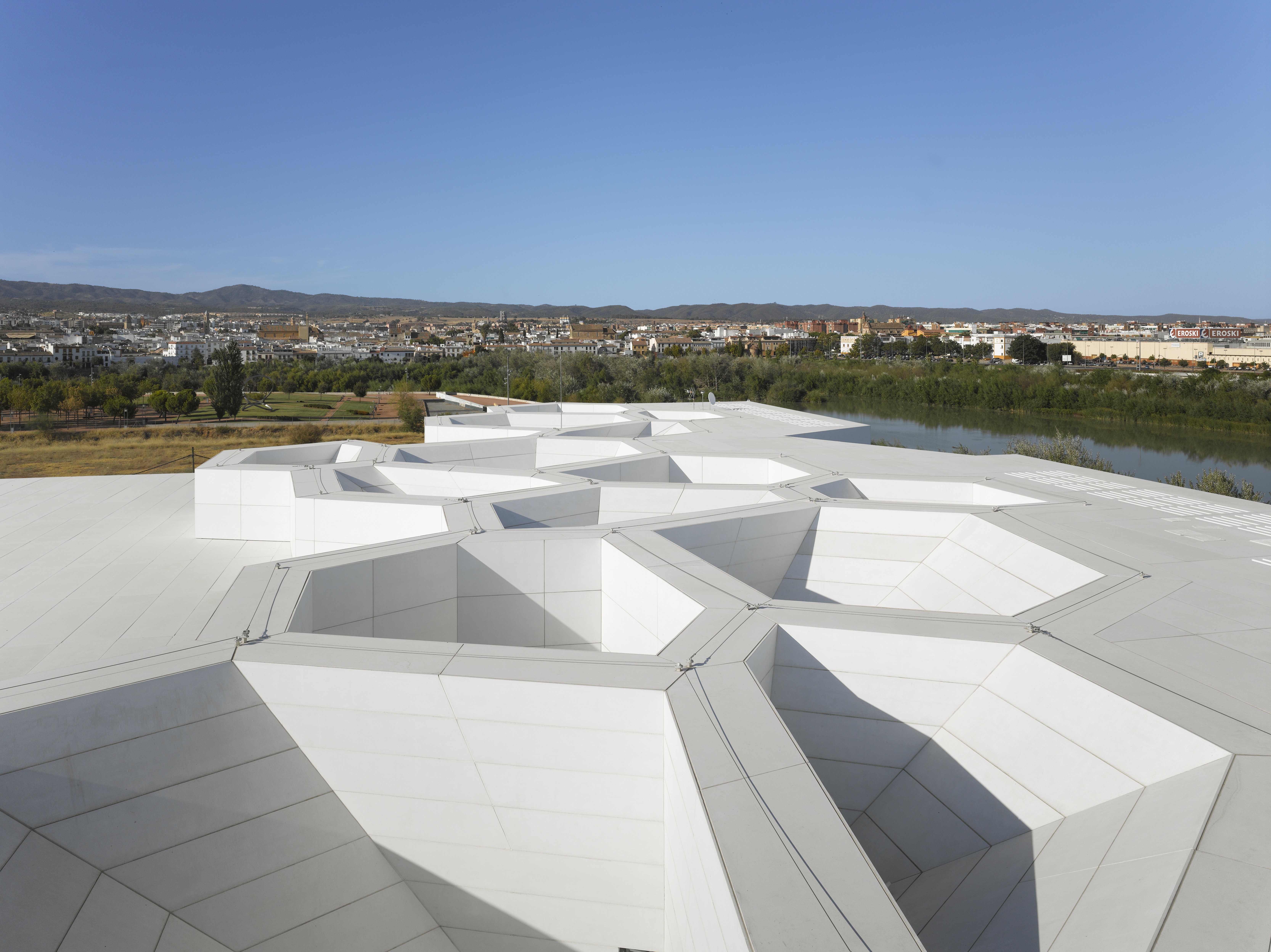
科尔多瓦的艺术家、工匠和远古建筑大师,通过内在的几何定律创造了清真寺的各向同性空间,圆顶和蜂窝状的多面复合体,格纹和人行道的装饰性图案,甚至伊斯兰传统诗歌故事中隐含的规则和叙事节奏,都被容纳在这一处艺术中心中。
We have always admired the simplicity of the secret geometric laws through which Cordovan artists, craftsmen, and master builders from a remote past were capable of generating the multiple and isotropic spaces of the Mosque, the faceted complex of domes and honeycombs, the permutations of the ornamental motifs of latticework and pavements, or the rules and narrative rhythms implicit in the poems and stories of the Islamic tradition.

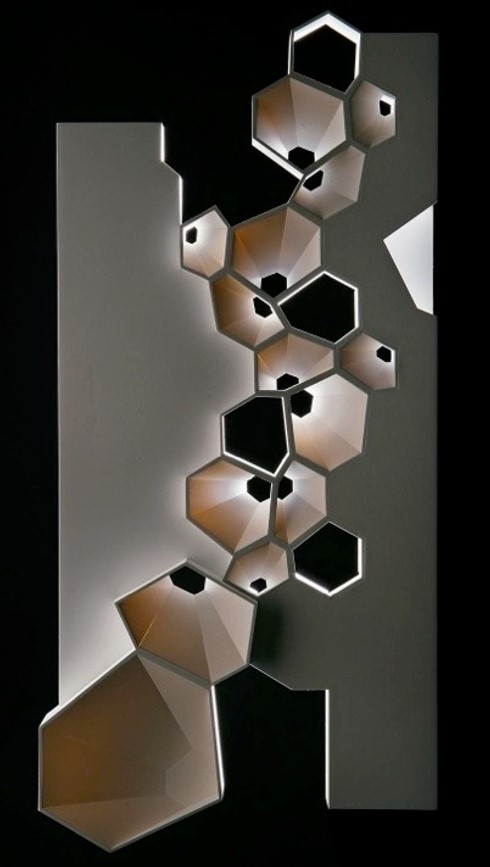
类似于一个故事嵌套着另一个故事(一个永无止境的故事)的文学结构一样,项目由“自相似”(“self-similar”)的几何图案发展而来。六边形的原型衍生出三种不同类型的大厅,分别为150、90和60平方米。三者排列组合生成不同大厅的序列,最终组合成若干展览空间。
Just like those literary structures that include one story within another -a never-ending story- we took a system as starting point for the project, a law generated by a “self-similar” geometric pattern, originated in a hexagonal form, which contains at once three different types of halls, of one hundred fifty, ninety, and sixty square meters. Like a combinatorial game, the permutations of these three precincts generate sequences of different halls that can eventually configure a single exhibition space.


一楼的艺术家工作室和上层的实验室都与展厅相邻,彼此之间没有严格的区分,三者可互相借用与转换。
The artists’ workshops on the ground floor and the labs in the upper level are contiguous to the exhibition halls, to the point that there is no strict differentiation between them: at the workshops it will be possible to hold exhibitions while using the halls for artistic production spaces.
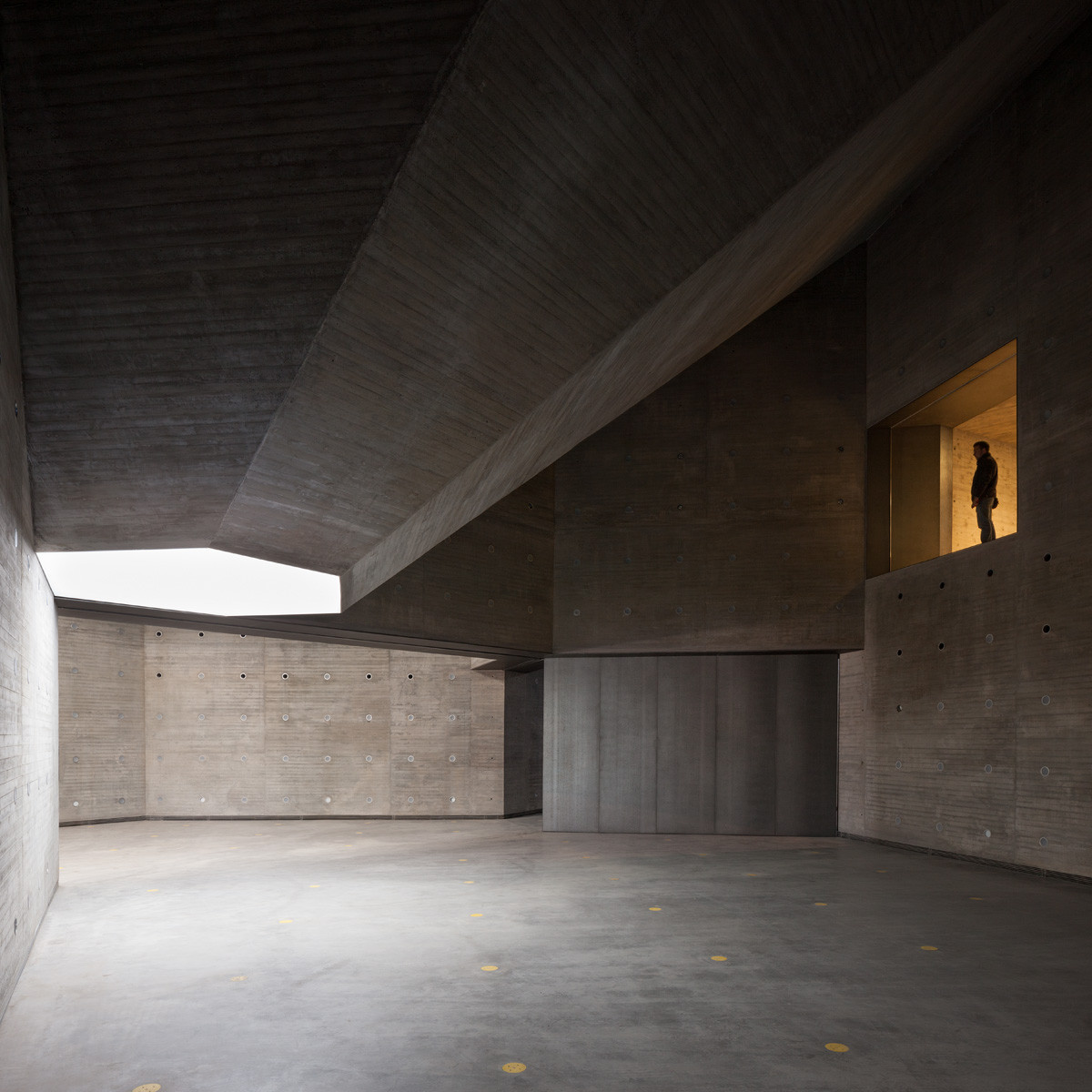
科尔多瓦当代艺术中心不是一个单中心的建筑。所有区域附着在一连串的公共空间周围,让不同功能在其中流动。这是一个互动的场所,人们在其中表达和交流,参观游览,饮食休憩,在媒体资料库消磨时光,在观演厅中等待表演开始,或者只是简单地望向瓜达尔基维尔河(Guadalquivir River)。
The Contemporary Art Center in Córdoba is not a centralized building: the center moves from one space to another, it is everywhere. It is configured as a sequence of precincts linked to a public space, onto which all the different functions of the building flow. Conceived as a place for interaction, it is a common space in which one can express and exchange ideas, see an installation, access exhibitions, visit the cafeteria, spend time in the media library, wait for a performance to begin in the black box, or maybe simply look out onto the Guadalquivir River.
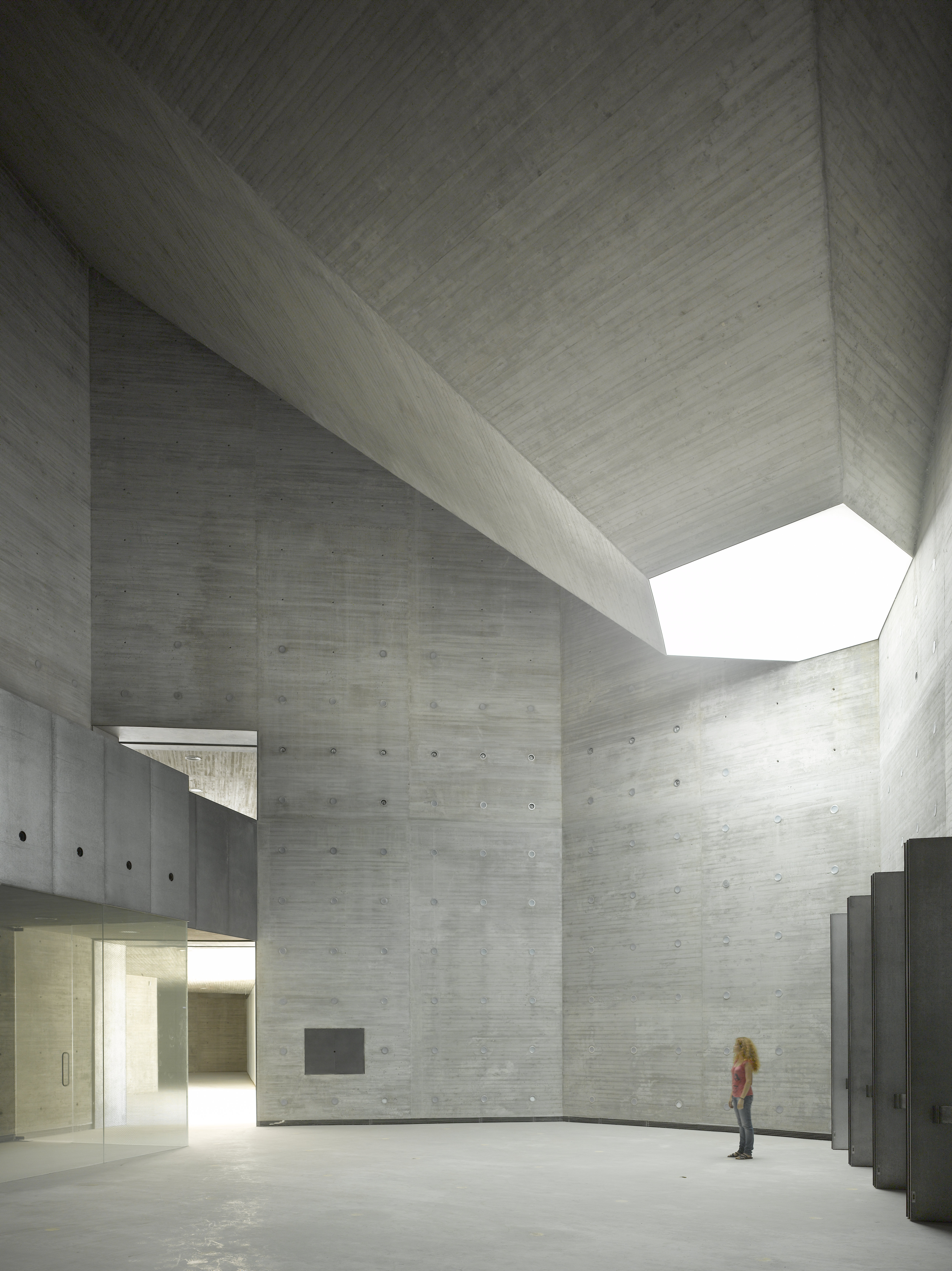
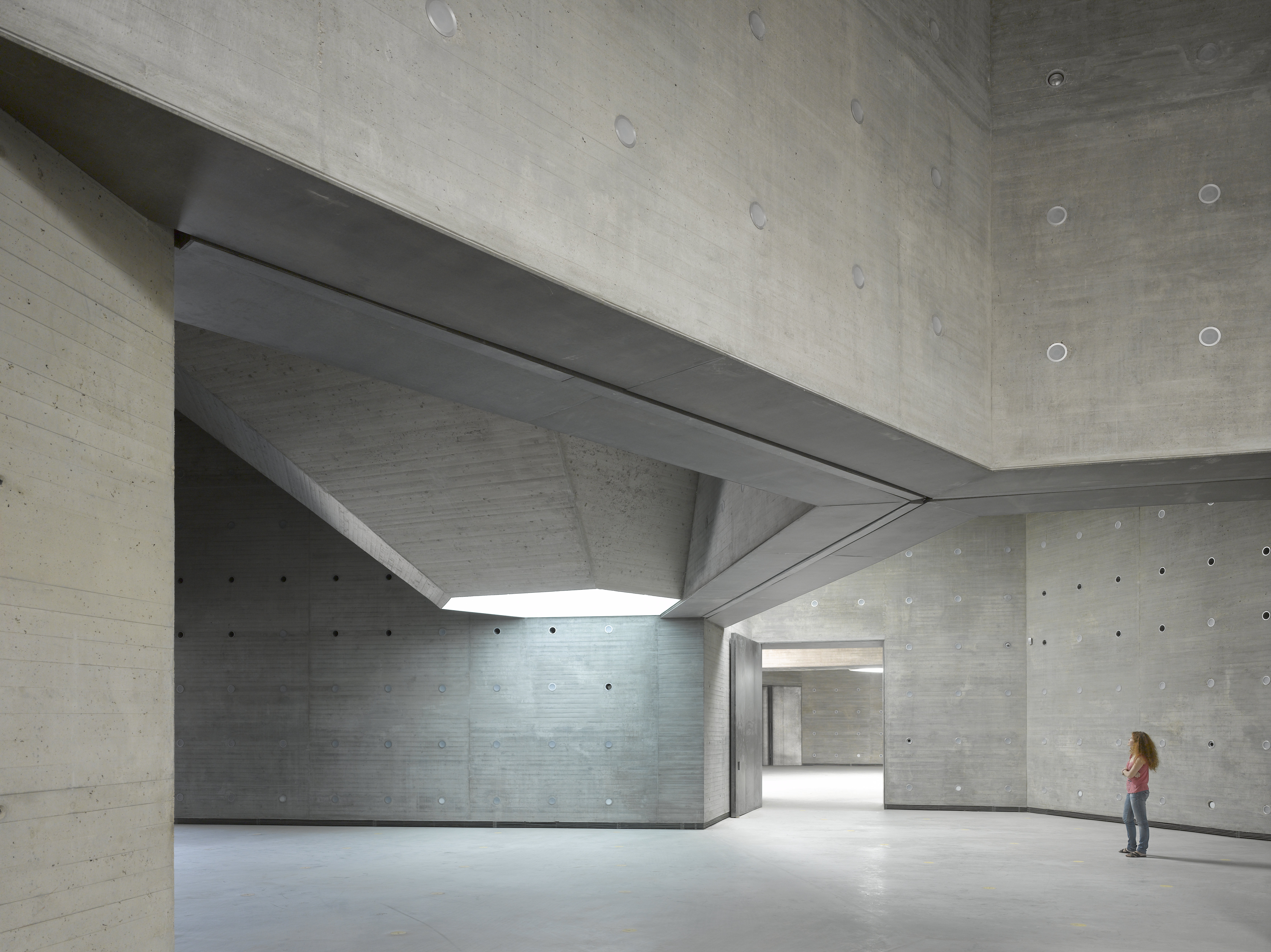
在室内,材料的使用塑造了一种艺术工厂的特质,墙壁、顶板、地面上裸露的混凝土材质,让空间更易于被所容之物赋予性格。供电、数字信号、试听及照明系统也经过高度整合,为使用提供了便利。
The materials help to achieve the art factory character pervading the entire project. In the interior, bare walls, slabs of concrete, and continuous paved flooring establish a spatial structure susceptible to being transformed individually through different interventions. A network of electric, digital, audiovisual, and lighting infrastructures ease access to sockets and connections throughout the building.
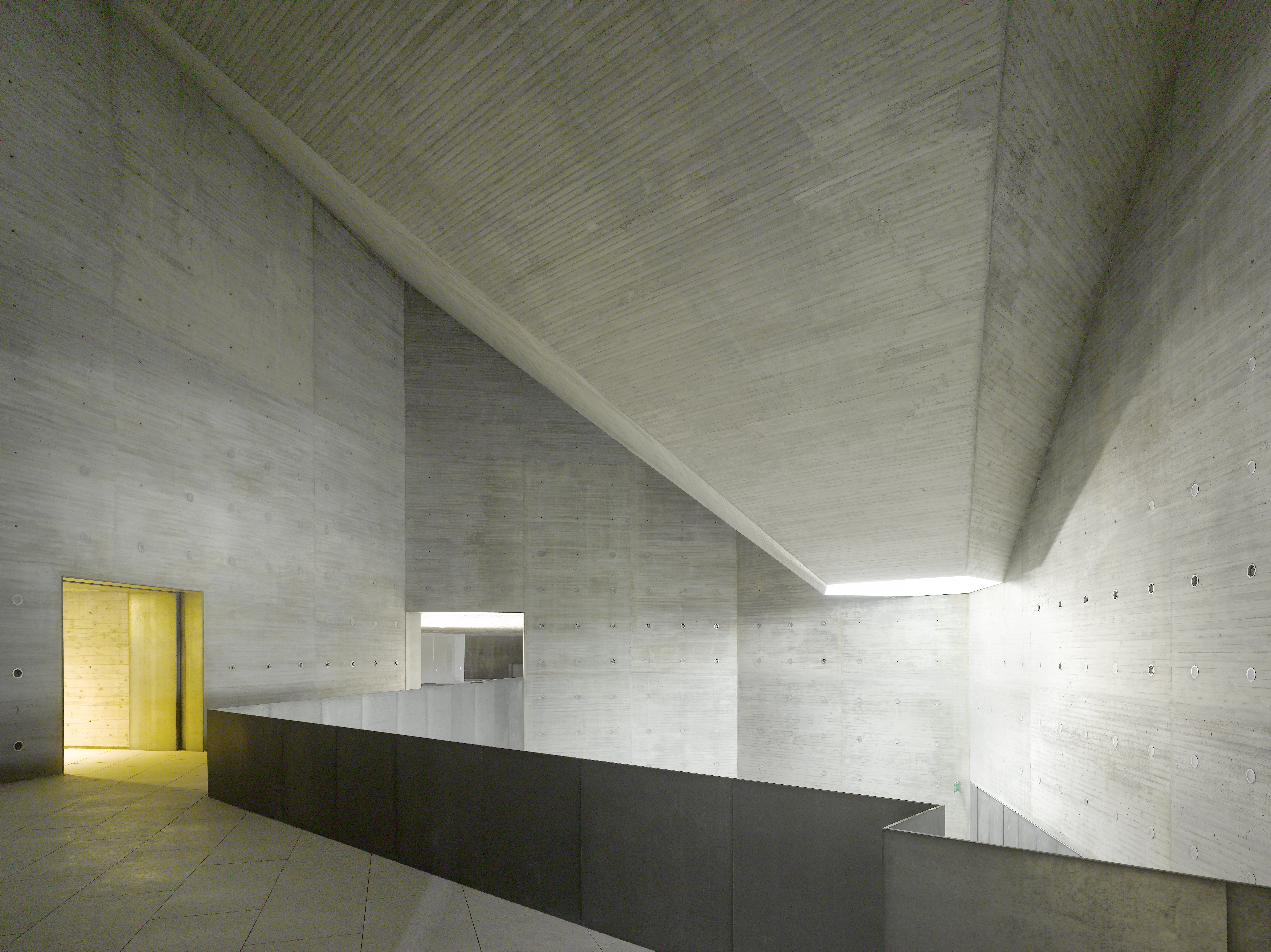
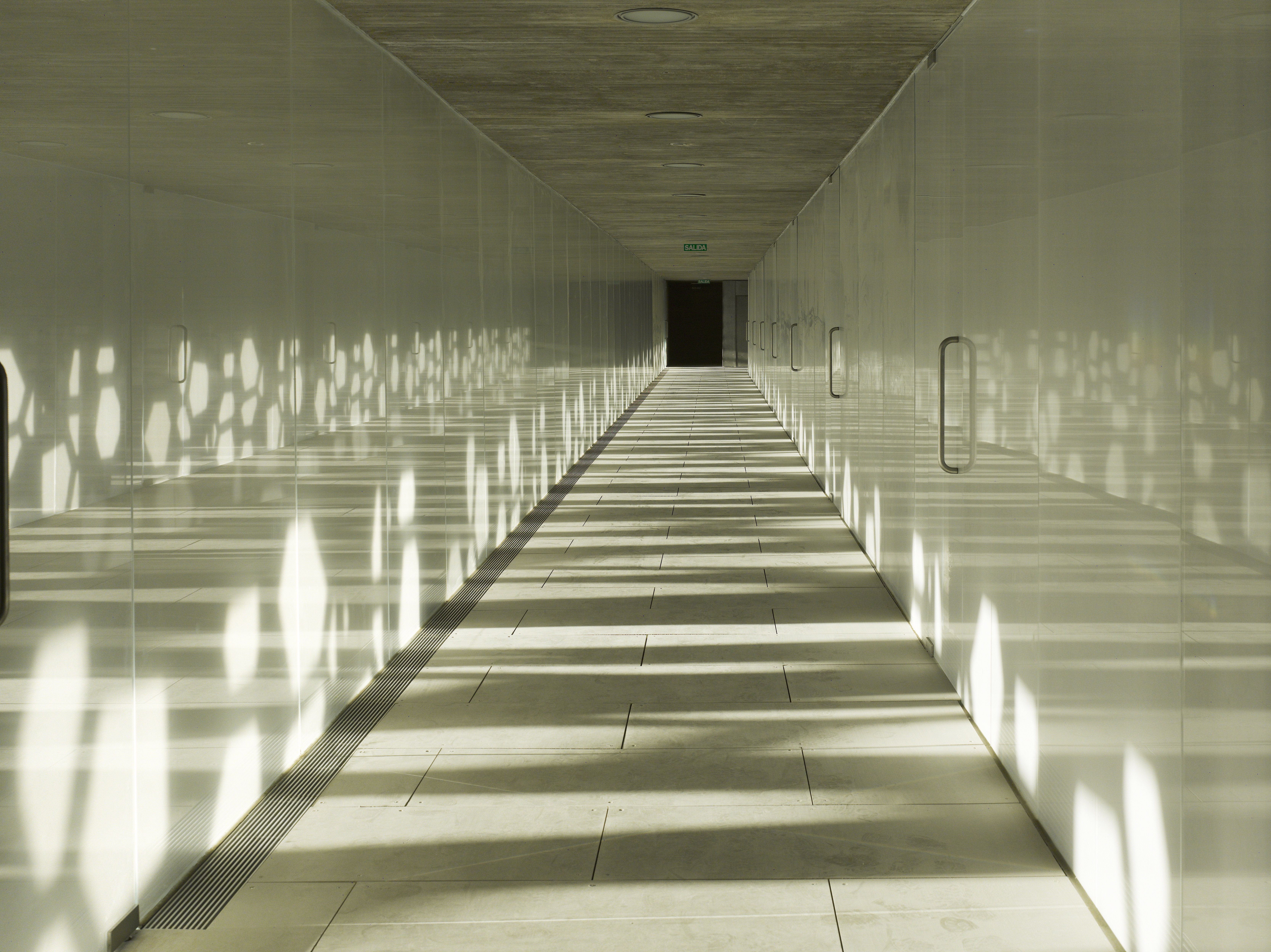
在外部,建筑物采用预制混凝土玻璃纤维板(GRC)作为立面材料,其工业化特性,以及防水、绝缘、轻质的优势,保证了工程的精确性和完成度。朝向河流的立面激活了整个建筑物。它由多边形模块组成,模块内开口藏有LED点阵。数字编译的图像和文字反射在河面上,成为了场所的一部分。
On the exterior, the building asserts its presence by means of a single material: prefabricated concrete fiberglass panels, or GRC. The industrialized conception of the system, as well as the waterproofing and insulation properties and the lightness of the material, help to guarantee the precision and rationality of its execution, being part of the combinatorial concept governing the whole project. The façade toward the river, a true mask that activates the exterior façade of the building, is conceived as a screen perforated by several polygonal openings with LED-type monochromatic maps behind them. Images and text, generated by computer-aided video signals, will be reflected on the river’s surface and enable installations specifically conceived for the place.
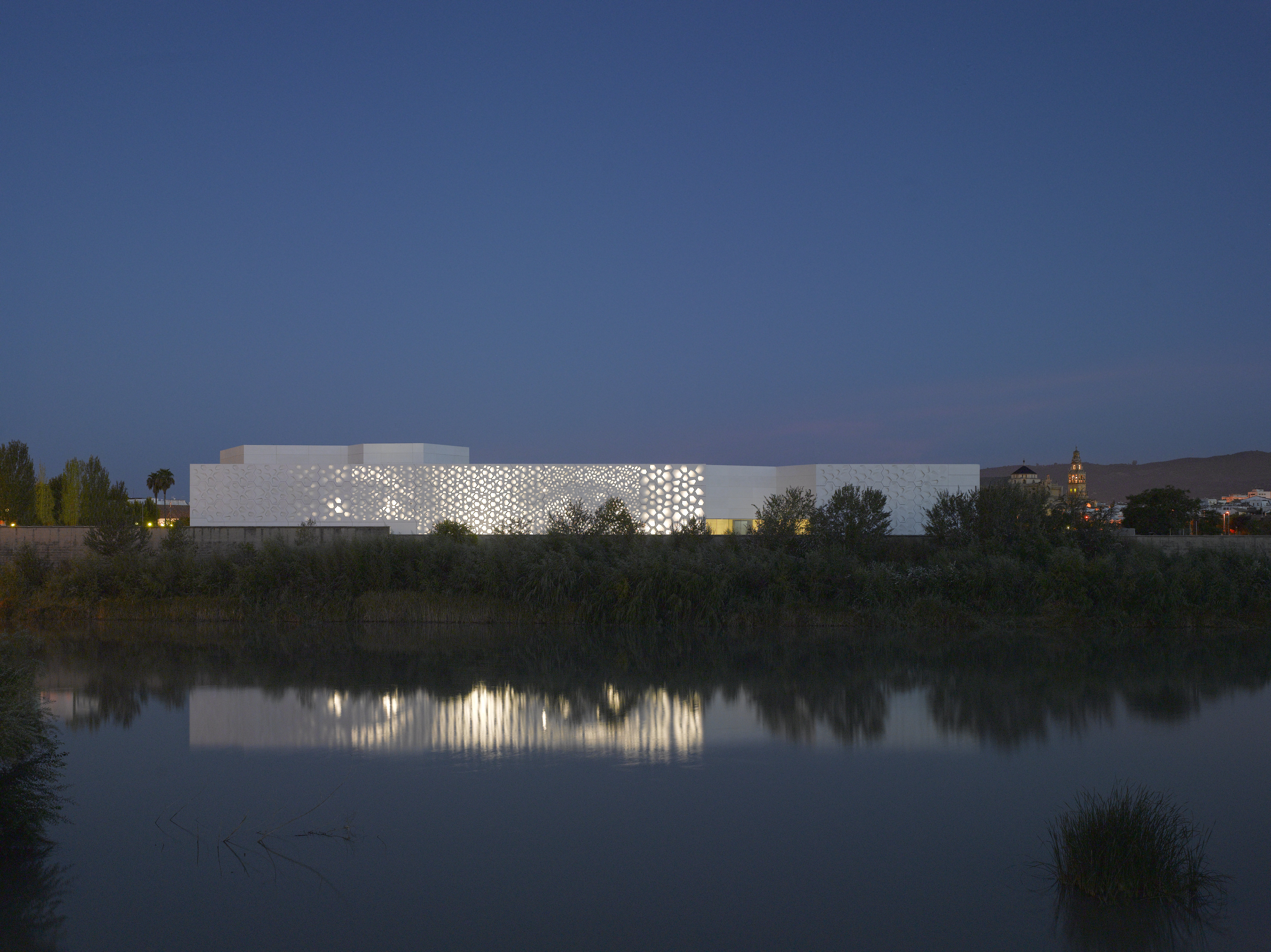
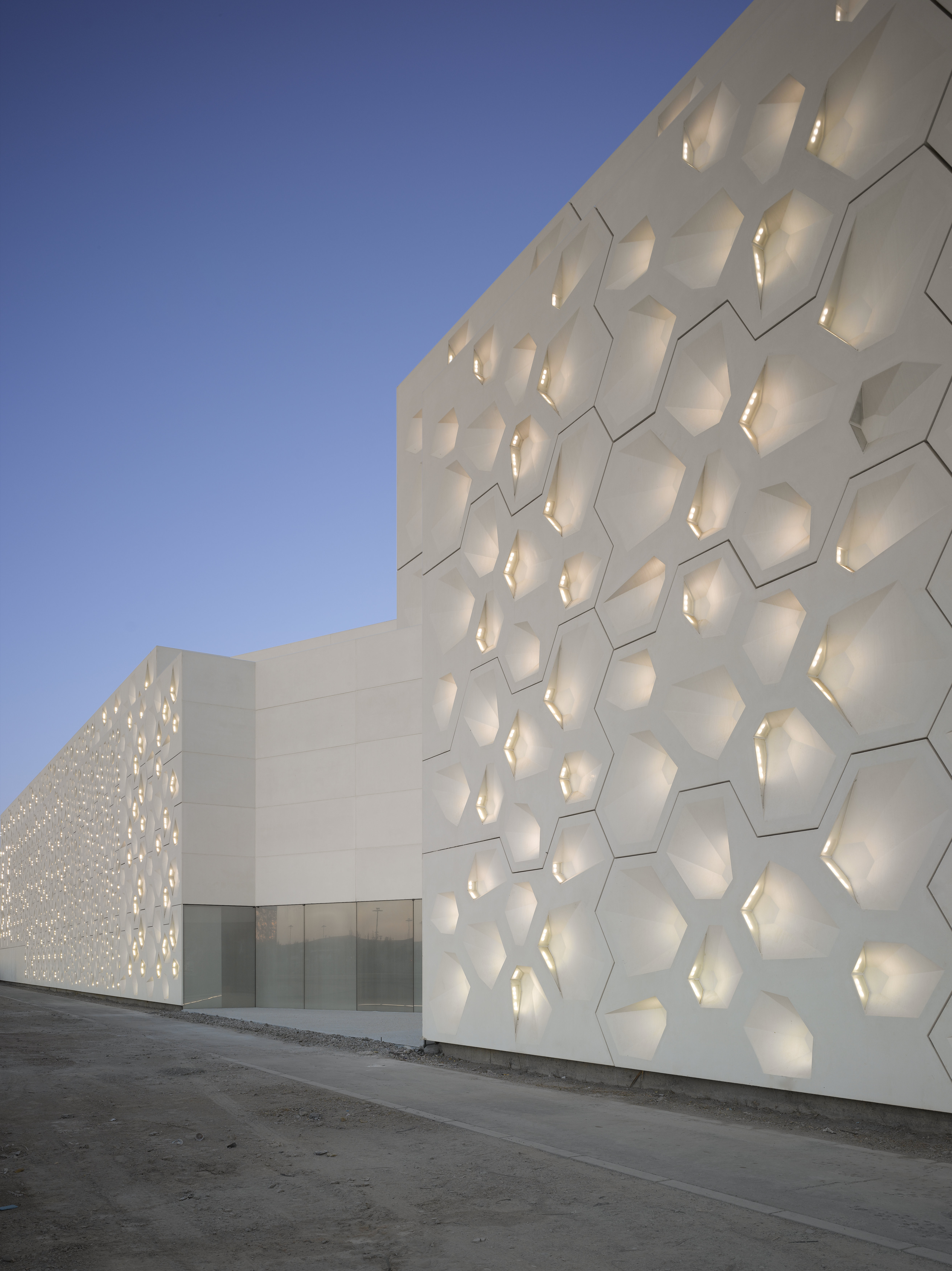
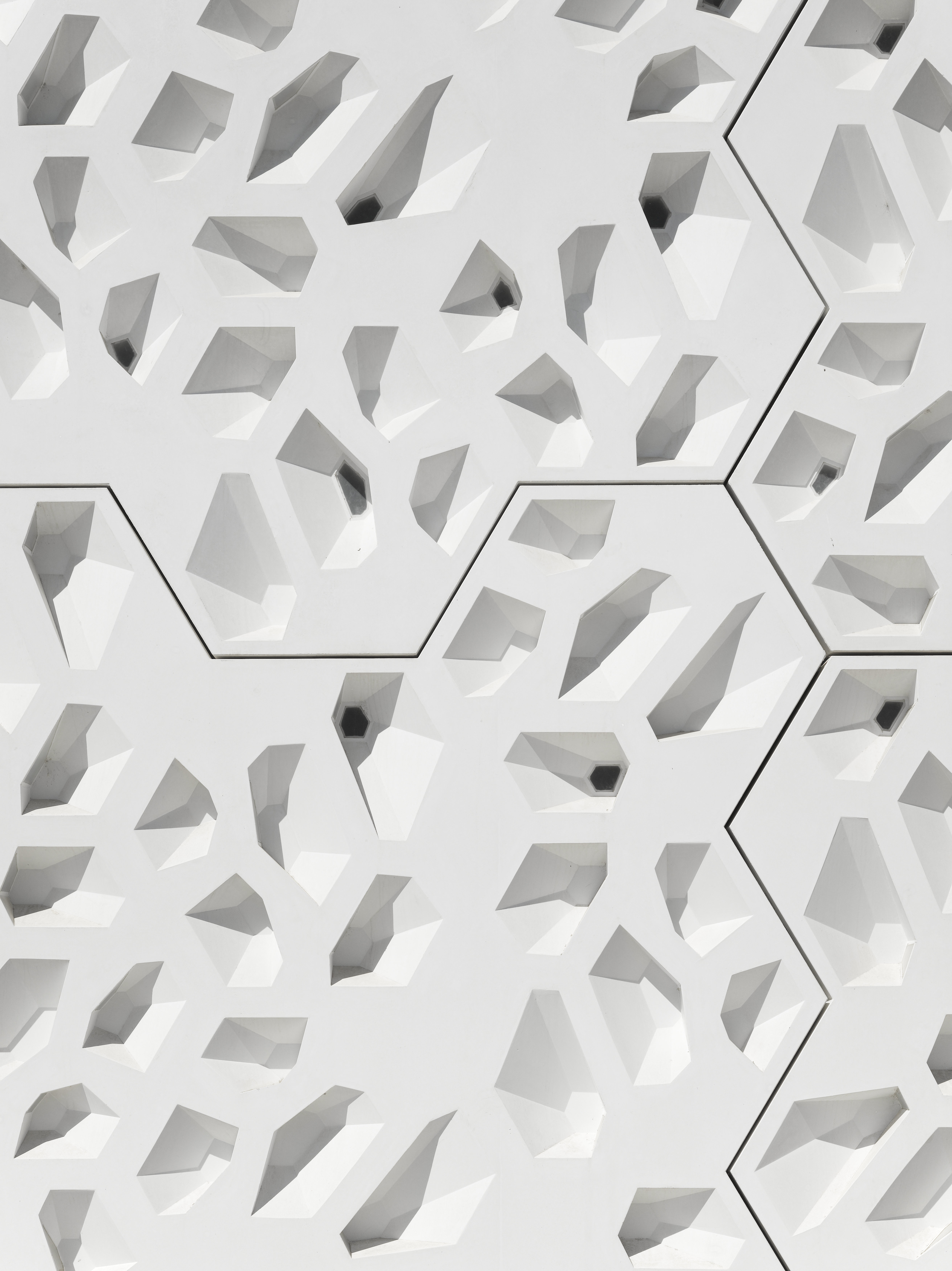
▲ 立面展示视频 ©Nieto Sobejano Arquitectos
艺术家,访客,专家与研究者在这里聚集,如同置身于没有空间层级的当代文化露天市场中。我们确信这座建筑在未来会引发对话,激起想法,甚至遭受拒绝。毕竟,这不正是所有对艺术表达的回应吗?
The building will be a gathering place for artists, visitors, experts, researchers, and onlookers, as in a contemporary cultural souk with no evident spatial hierarchies. We are sure that the building itself, the Guadalquivir River, the present and the past of Córdoba will not only be a circumstantial presence but -as they have been for us, too- will also provoke a dialogue, similar ideas, or even a rejection. After all, are these not all responses that underlie any search for artistic expression?
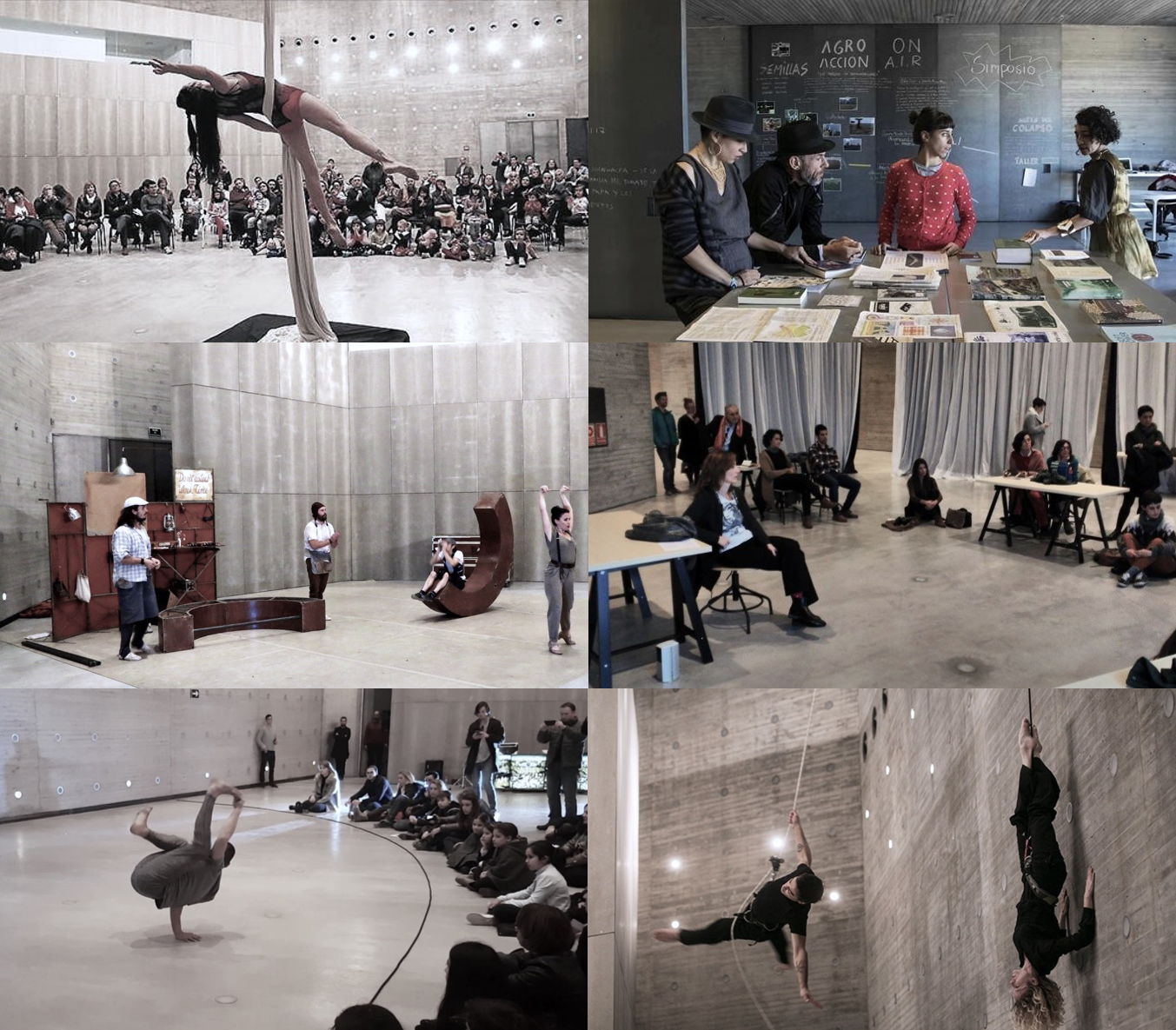
设计图纸 ▽
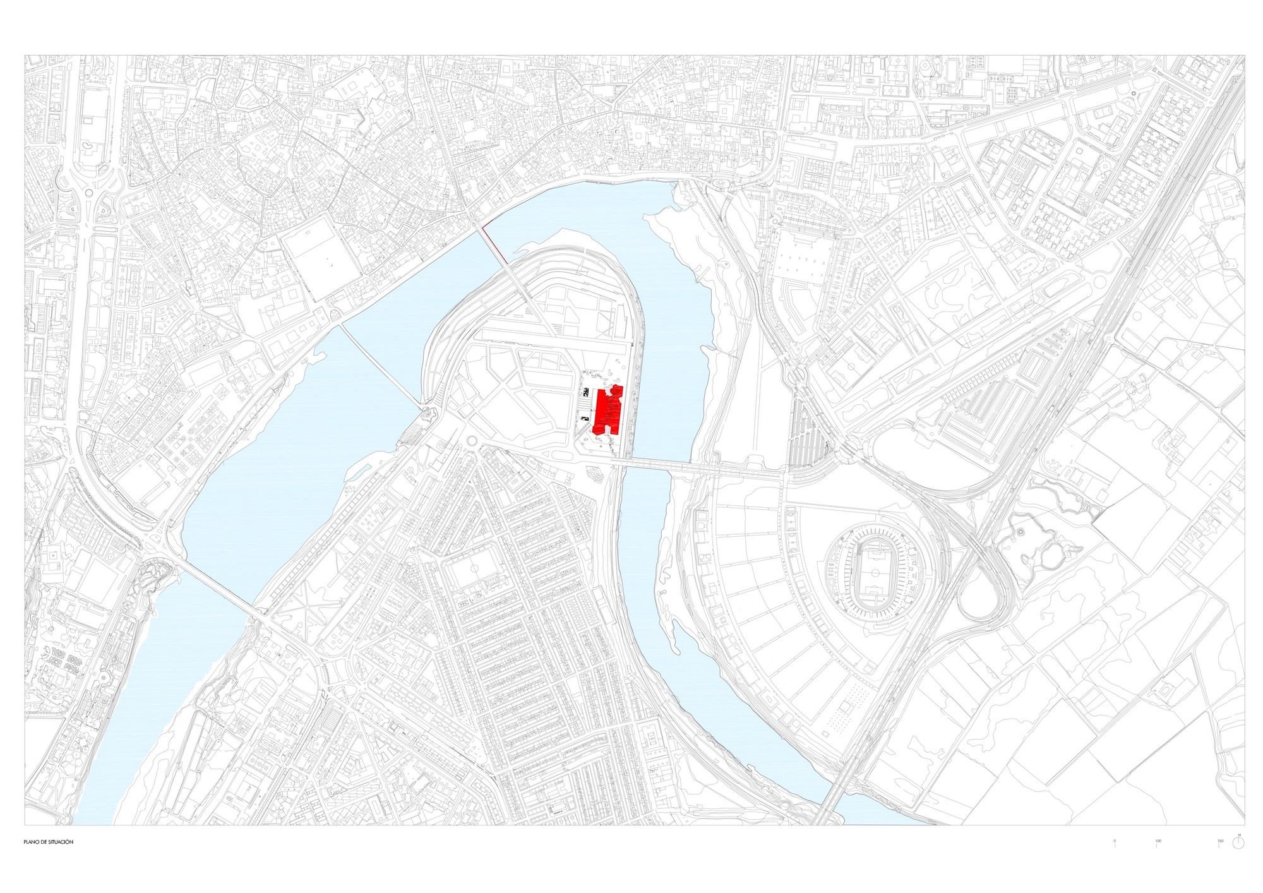
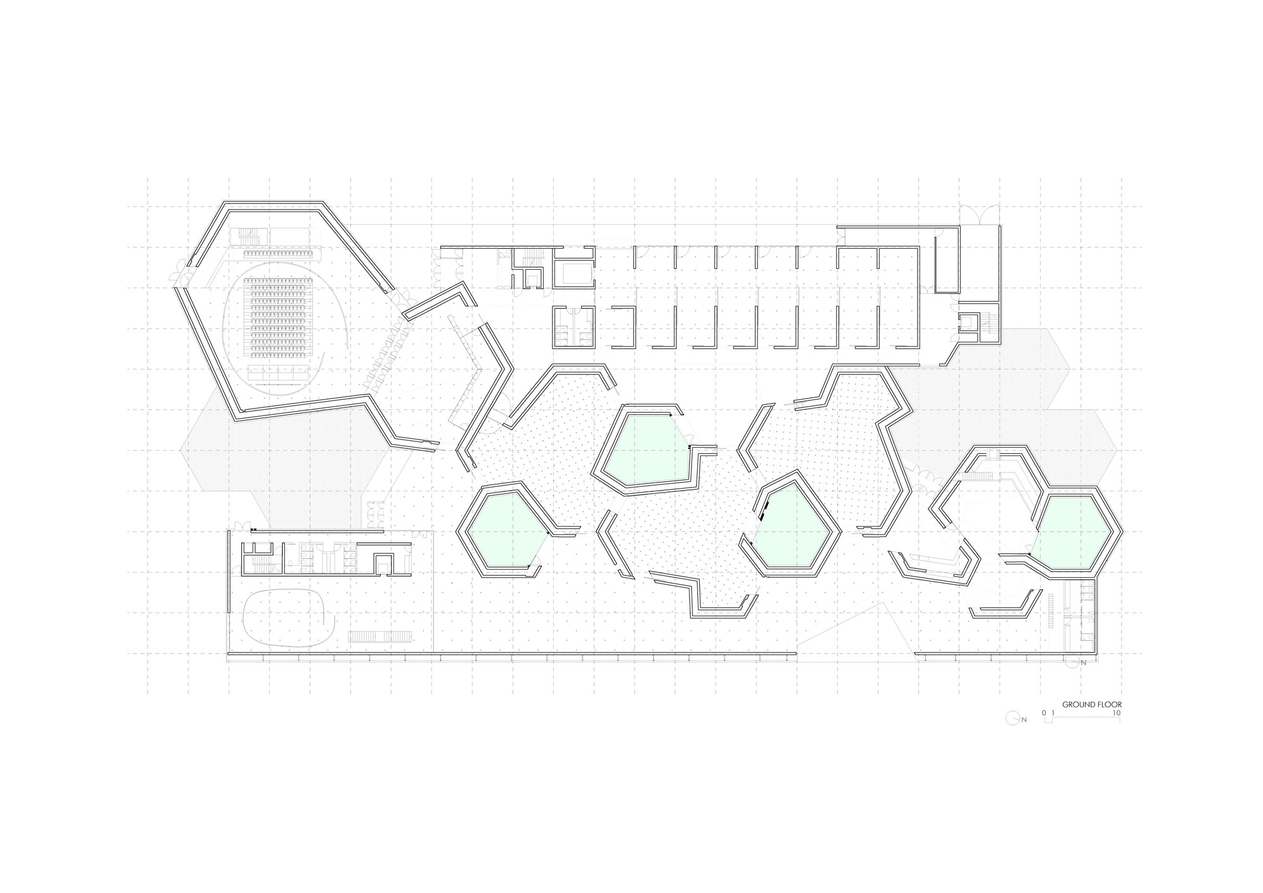
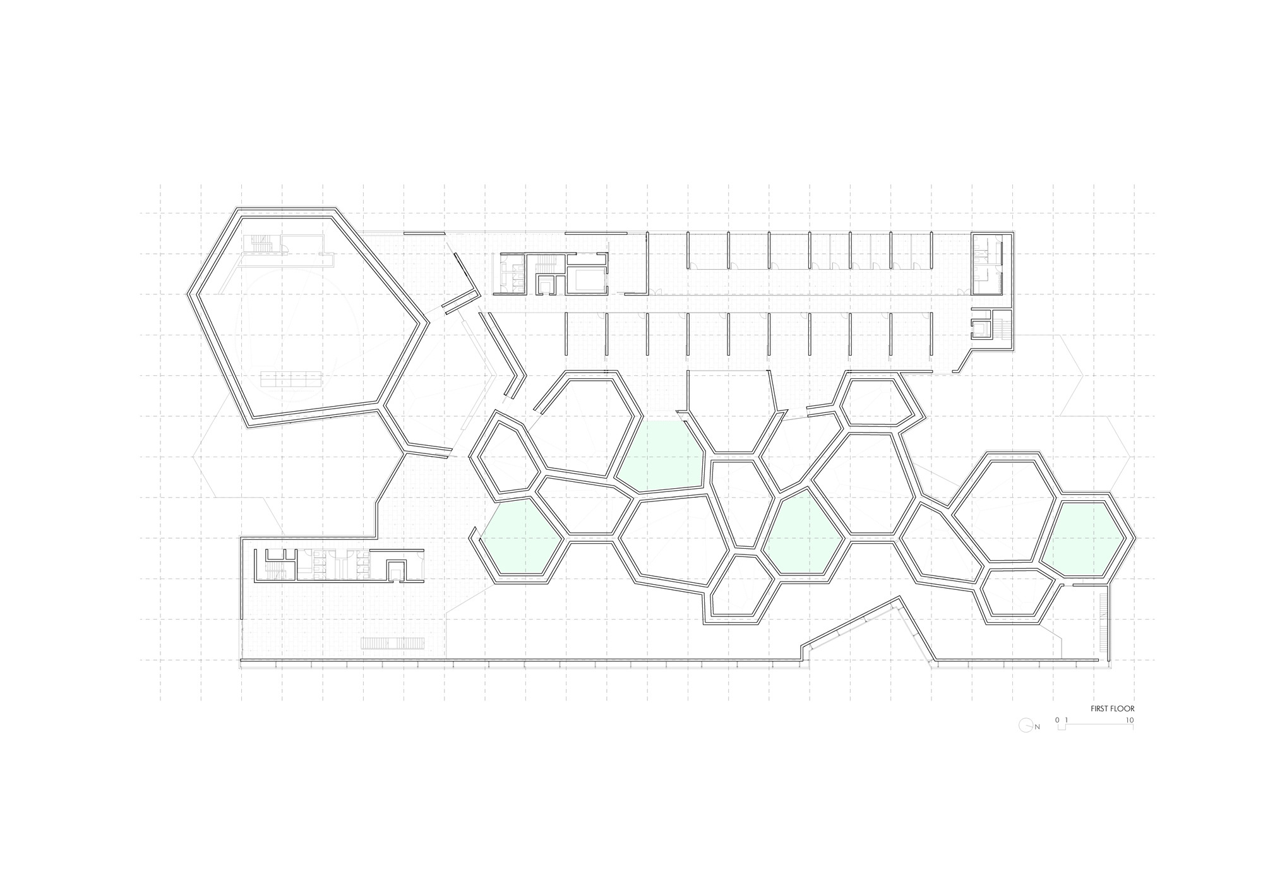
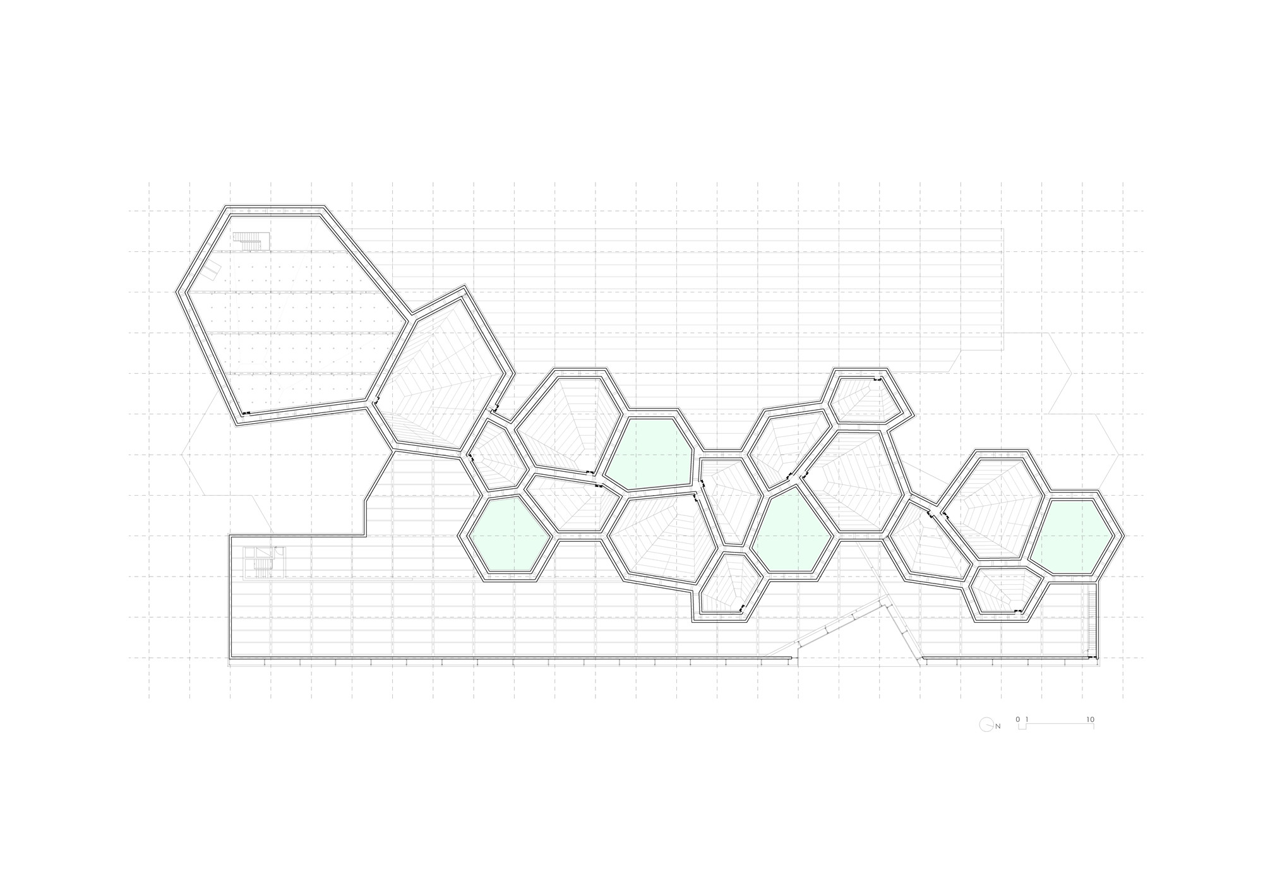
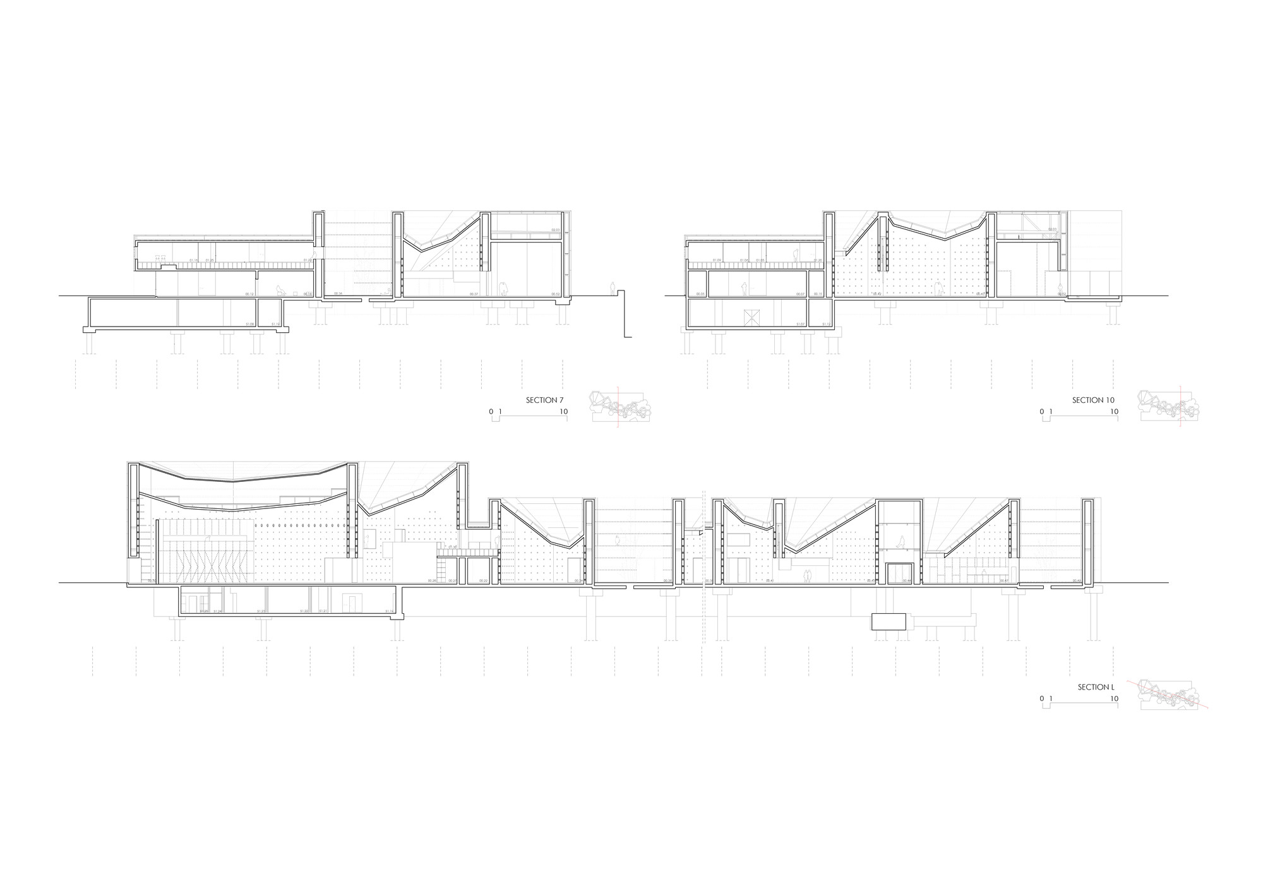
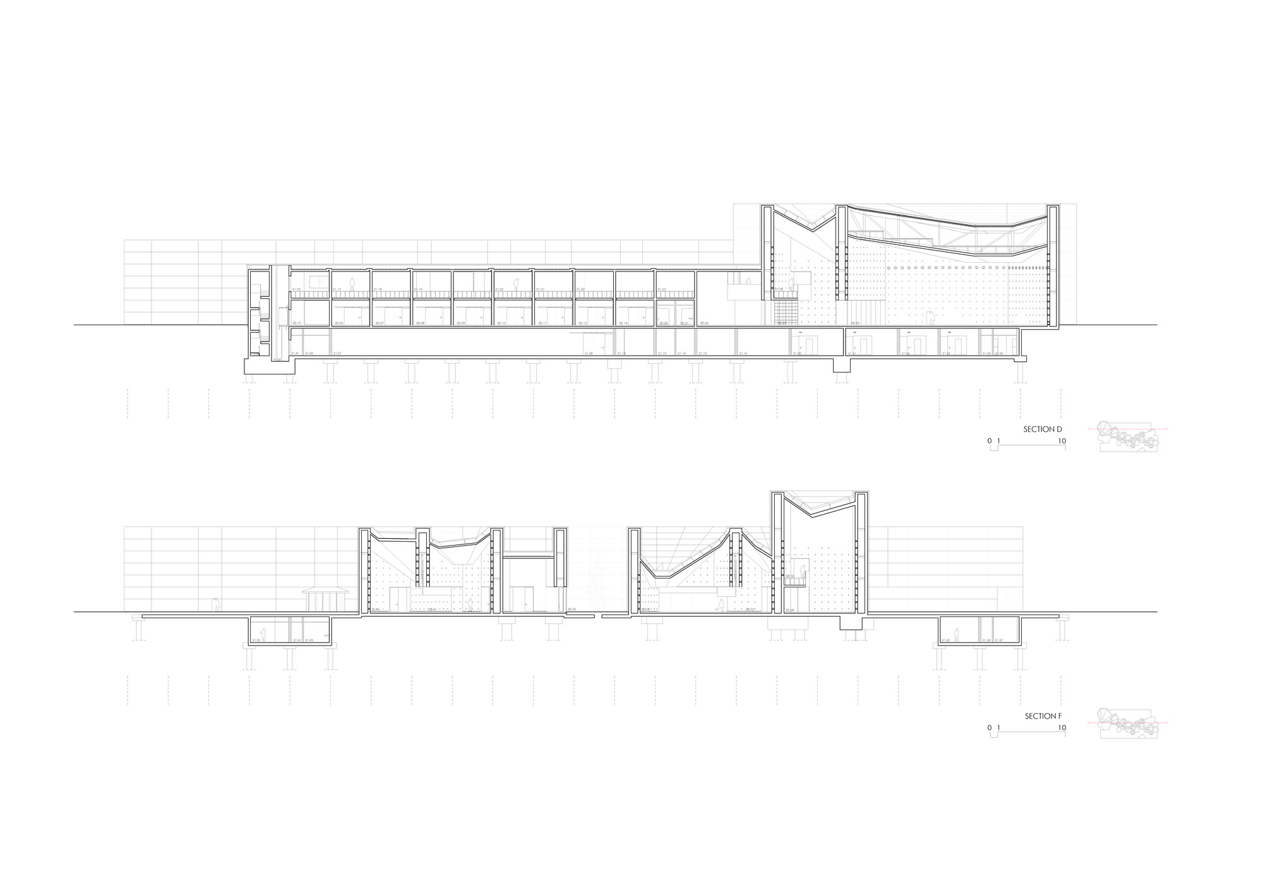
完整项目信息
项目名称:科尔多瓦当代艺术中心
项目类型:艺术中心
项目地点:西班牙科尔多瓦
设计单位:Nieto Sobejano Arquitectos
主创建筑师:Fuensanta Nieto、Enrique Sobejano
竞赛阶段
项目建筑师:Vanesa Manrique
项目阶段设计团队:Carlos Ballesteros、Bart de Beer、Rocío Domínguez、Jesús Gijón、Patricia Grande、Mauro Herrero、Gilta Koch、Juan Carlos Redondo、Sebastian Sasse、Alexandra Sobral、Beat Steuri、Nik Wenzke
业主:安达卢西亚政府
竞赛时间:2005年
设计时间:2008年
建设时间:2009年—2013年
建筑面积:12287 平方米
灯光交互立面设计:Nieto Sobejano Arquitectos & realities:united 联合设计团队
驻场:Miguel Mesas Izquierdo
建筑:Nieto Sobejano Arquitectos
结构:N.B.35, S.L. (项目结构顾问)
IDI Ingenieros, S.L. (建造工程结构顾问)
照明:Iluminación Lledó, S.A.
消防:3i Ingeniería Industrial, S.L.
机电(Mechanical engineer):HEVAC OÜR. Úrculo Ingenieros Consultores, S.A. ; Arkilum, S.L. (Illumination)
模型制作:Nieto Sobejano Arquitectos、Juan de Dios Hernández - Jesús Rey
摄影:Aurofoto, S.L. (models)、Roland Halbe、Fernando Alda
版权声明:本文由Nieto Sobejano Arquitectos授权发布。欢迎转发,禁止以有方编辑版本转载。
投稿邮箱:media@archiposition.com
上一篇:历史建筑的记忆延续:嘉兴火车站老站房重建 / 水石设计
下一篇:评标结果发布 | 深圳市第二十八高级中学新建工程设计招标