
设计单位 筑博设计股份有限公司
项目地点 江苏苏州
建成时间 2019年
建筑面积 5.8万平方米
项目选址在苏州中心城市“一核四城”发展定位的北部核心板块——苏州高铁新城启动区,用地面积为7180平方米,位于京沪高铁苏州北站前广场西南方向,北靠城市主干道南天成路,南侧与西侧均贴临河道,东边为城通路。步行至高铁站及西侧购物中心时间均在10分钟之内,区位辨识度高,交通可达性强。
The project is located in the Start-up Area of Suzhou High-Speed Rail (HSR) New City, the northern core section of the development positioning of “one core and four cities” in the central city of Suzhou. It is in the southwest of the square in front of the Suzhou North Station of Beijing-Shanghai high-speed railway, with a land area of 7,180 square meters. It is bordered on the north by the city’s main road, South Tiancheng Road, on the south and west by the river, and on the east by the city road. Within 10 minutes’ walk to the high-speed rail station and the shopping centre on the west side of the building, the location is highly recognizable and accessible.

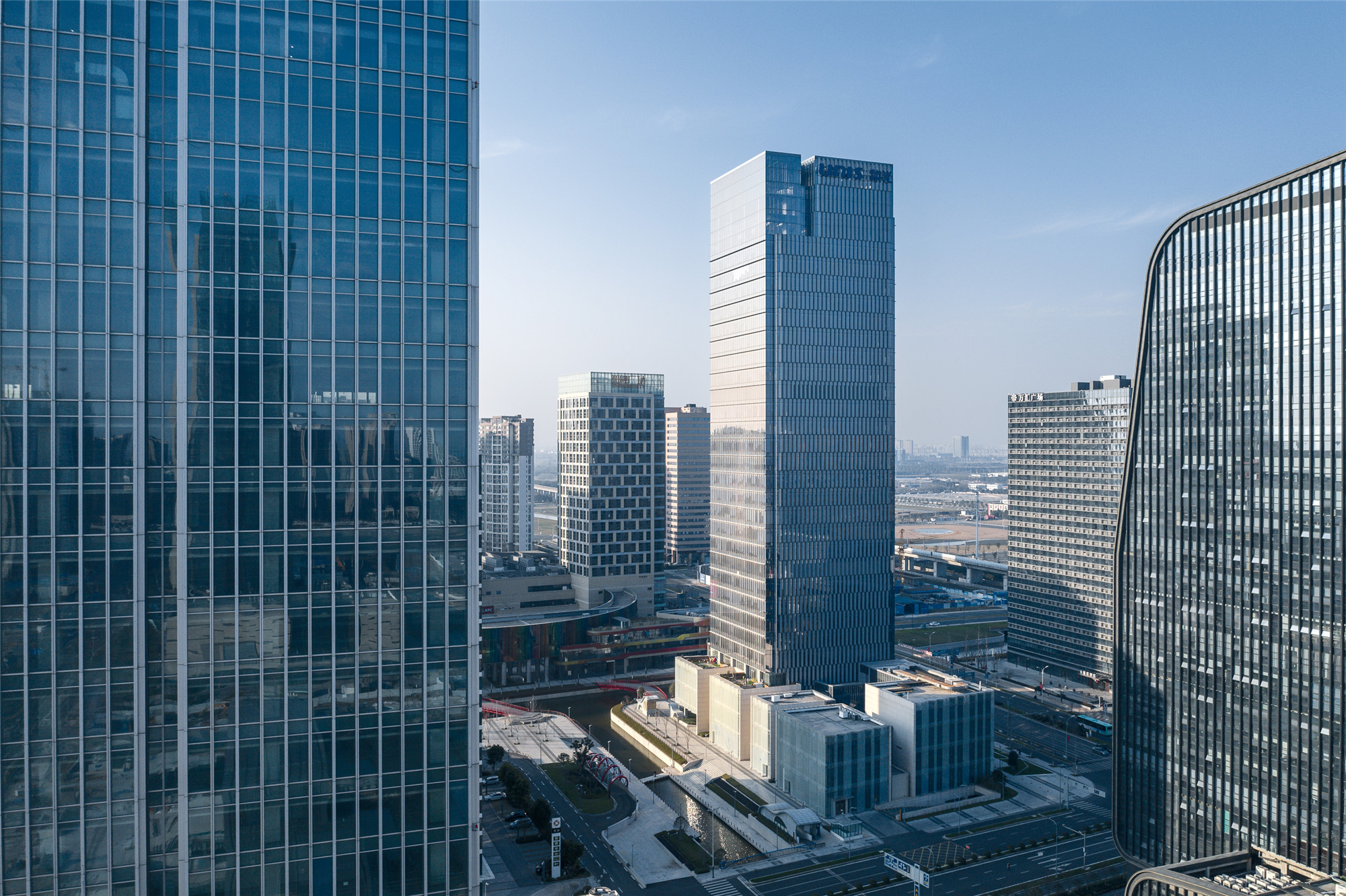
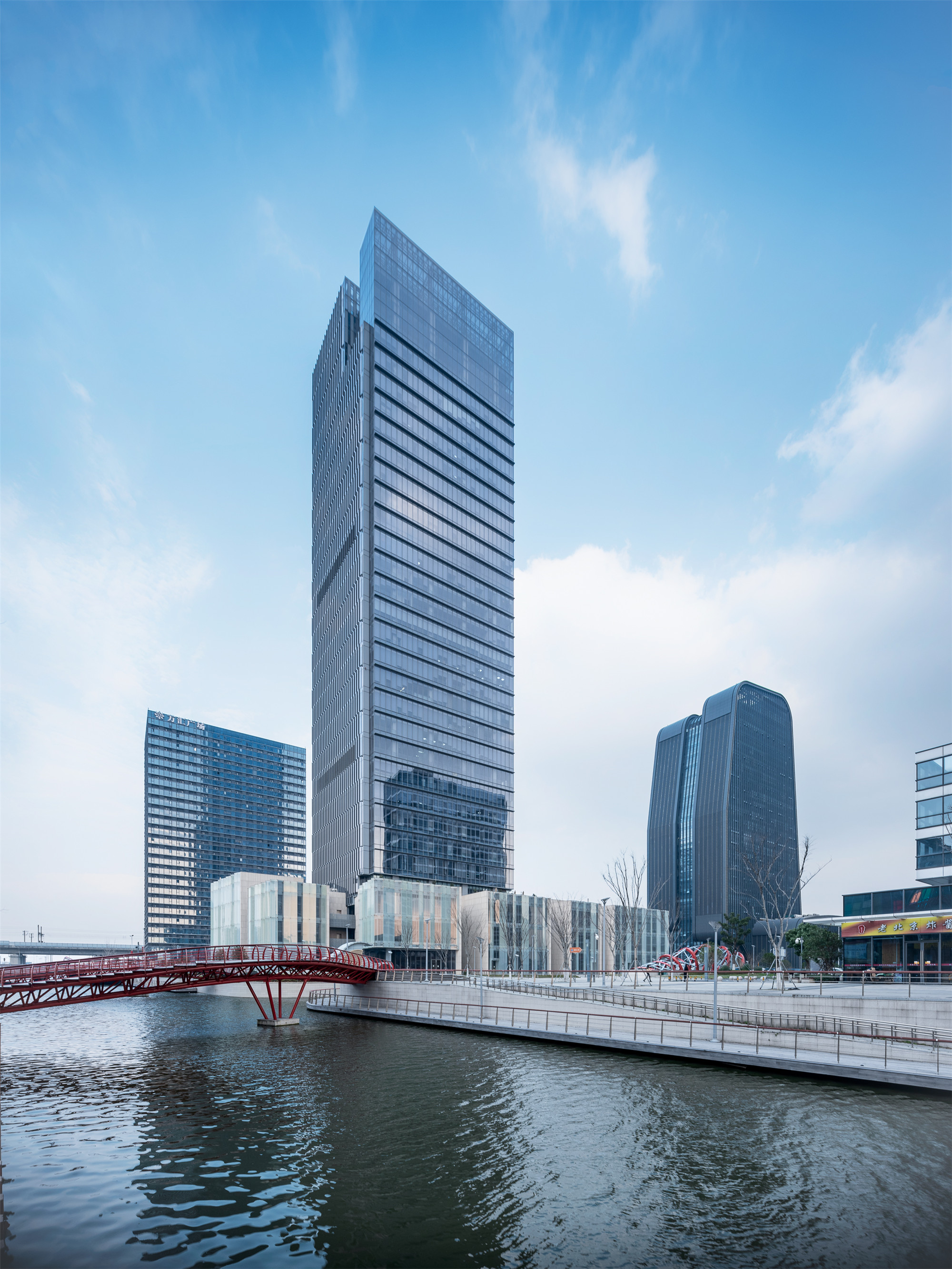
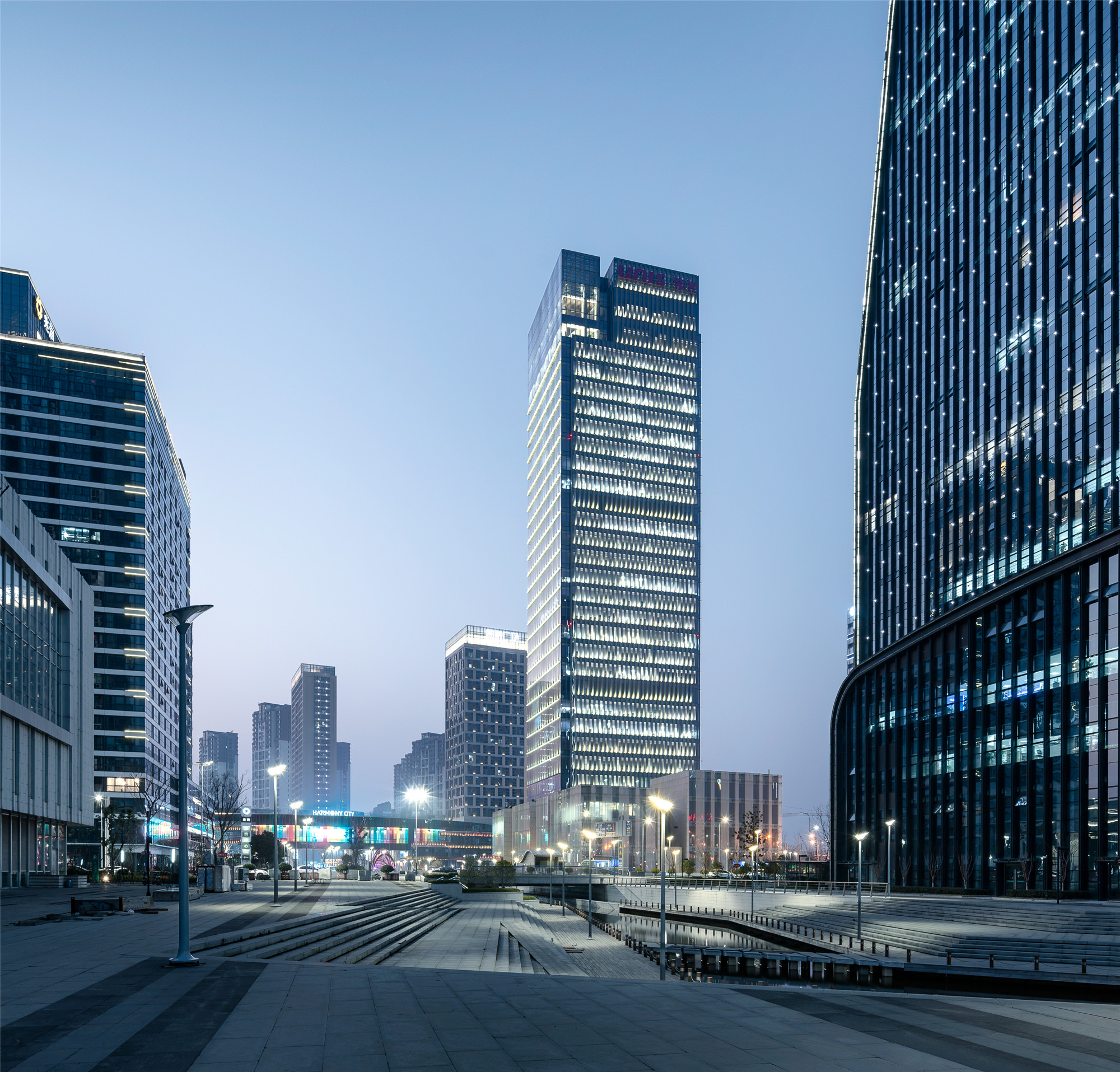
项目由面积为6700平方米的商业裙房及一座150米高、总面积3.6万平方米的办公塔楼构成。考虑到东北角高铁站及西南角购物中心会带来大量商业人流,设计在平面布局上将这两个角作为一个入口导向广场,形成一条斜穿用地的人行流线,裙房商业即沿这条流线以及河岸布置。高层塔楼按规划要求靠近南天成路,并退让道路红线20米。塔楼在平面上的位置位于西北侧,以避开商业流线,并能更好地获得西侧民晶河及东北侧高铁站的景观资源。
The project consists of a 6,700-square-meter commercial podium and a 150-meter-high office tower with a total area of 36,000 square meters. Considering that the northeast corner of the high-speed rail station and the southwest corner of the shopping centre will bring a lot of commercial traffic, the layout of the site uses these two corners as an entrance-oriented plaza, forming a pedestrian flow line diagonally across the area. The podium businesses are located along this streamline and the riverbank. The high-rise tower is planned to be close to South Tiancheng Road and set back 20 metres from the red line of the road. The tower building is located on the northwest side of the plan to avoid commercial circulation and to gain better views of the Minjung River to the west and the Northeast HSR station.
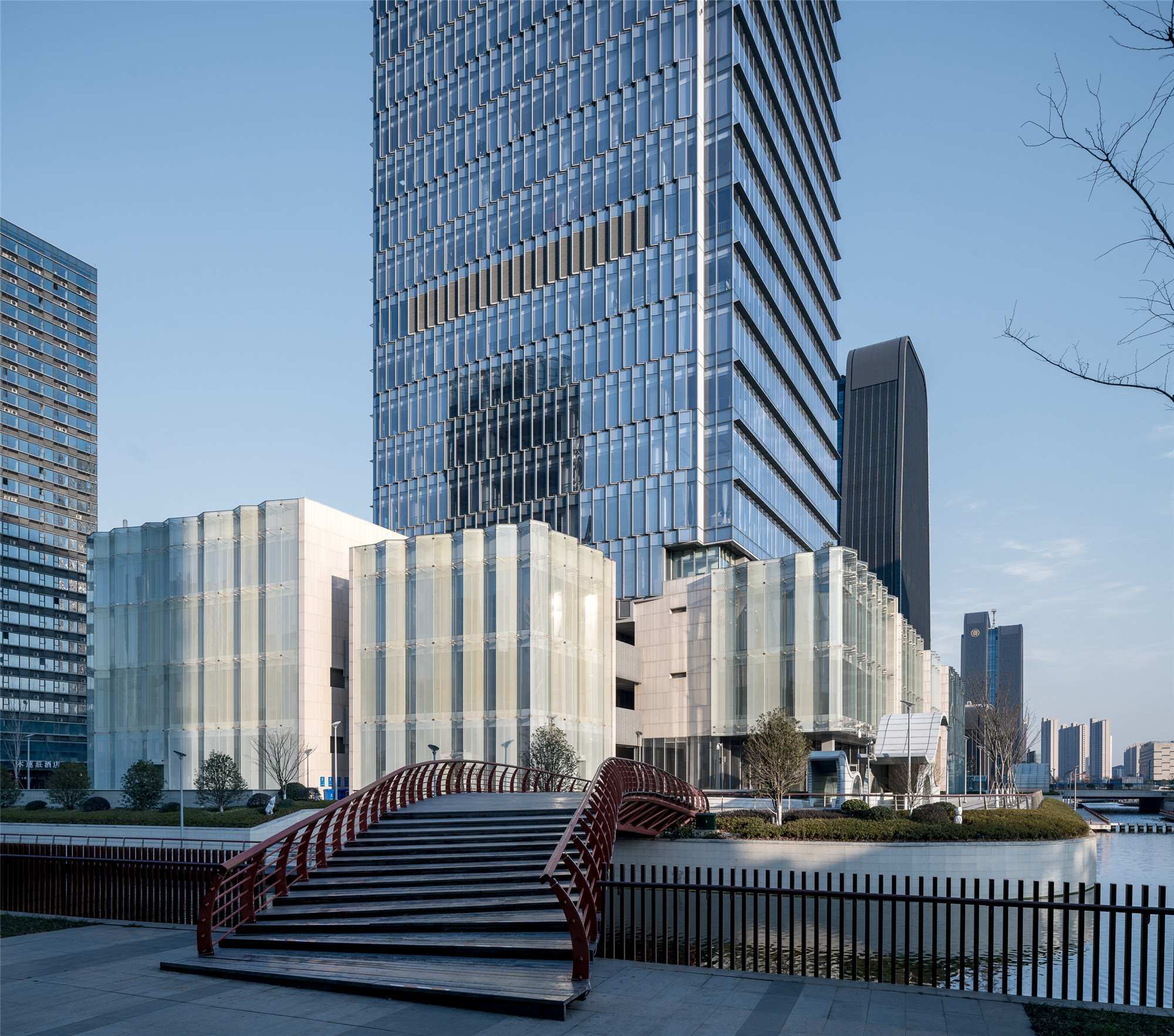
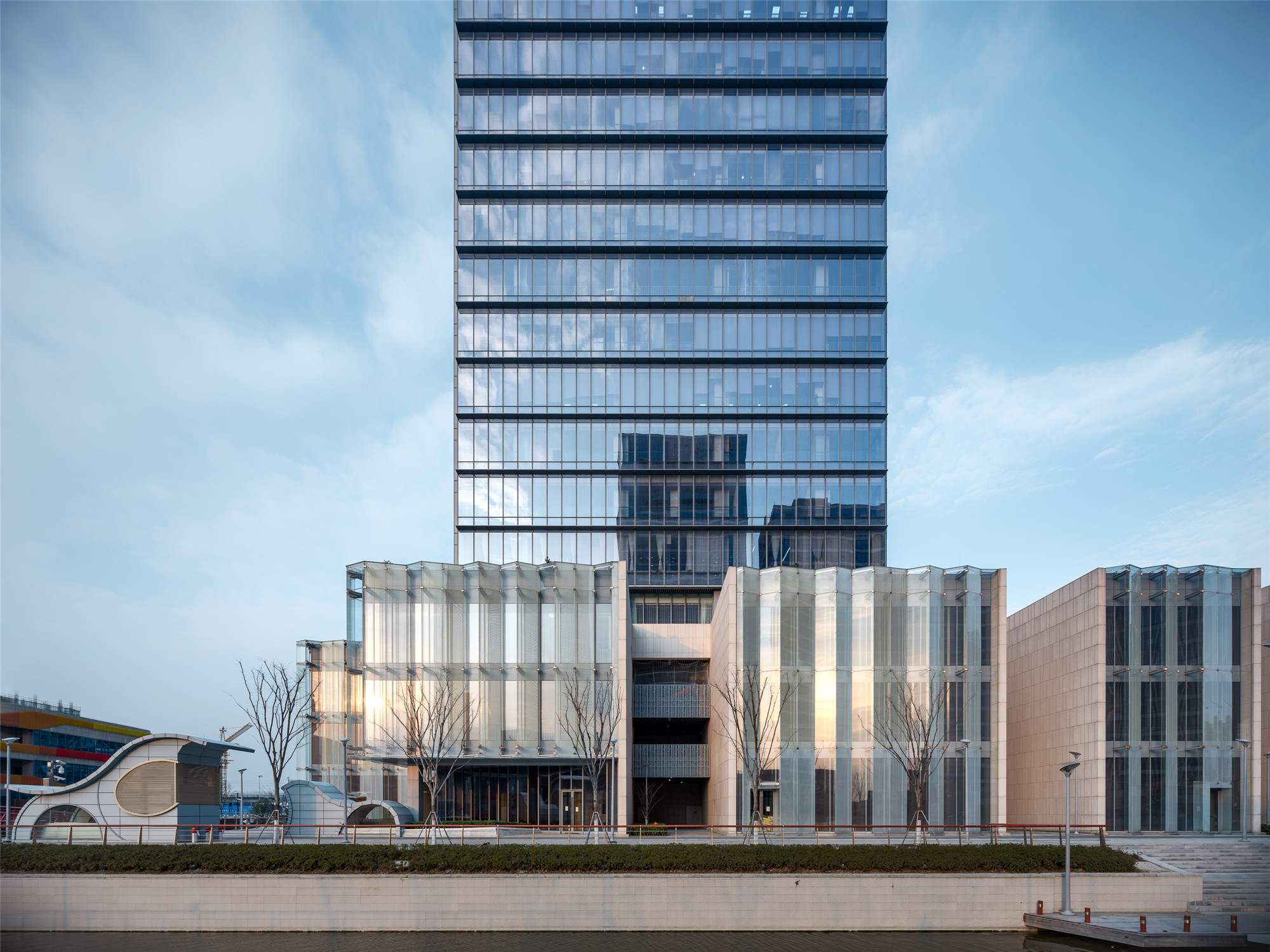
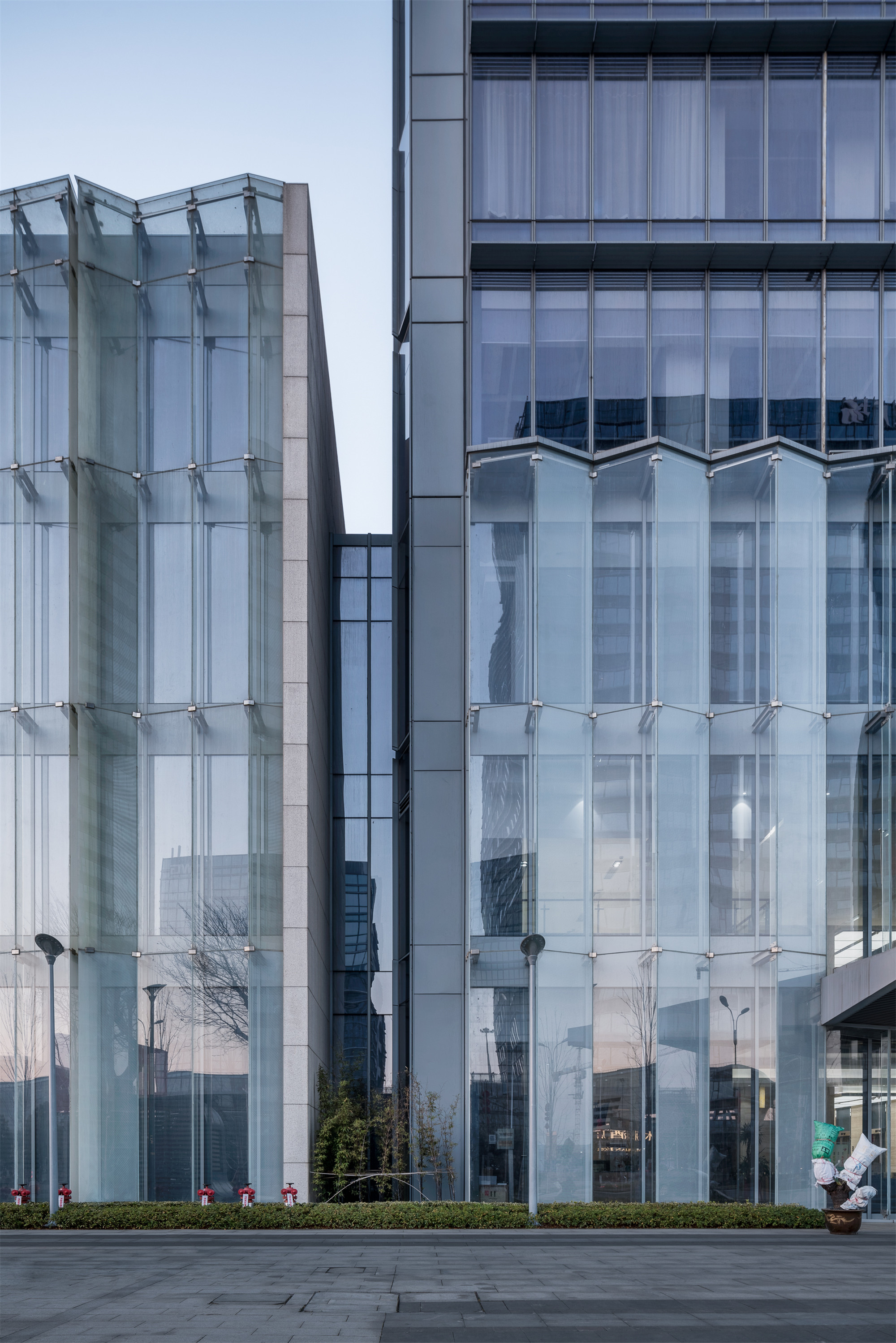
由于隔岸的西侧即为大型购物中心,本案设置集中商业已无必要。而苏州素来以七里山塘、平江路等小尺度亲切宜人的江南水乡城市肌理名闻天下,成为苏州特有的城市记忆。因此,设计将商业“化整为零”,打散为多个独立建筑体量。一方面更多的场地步行开口可方便联系周围建筑,另一方面小尺度空间和丰富的河岸建筑类型,保留了苏州古城水系亲切宜人的特性,又通过小体量建筑群的组合形成沿河开放空间,植入现代商业元素“新城新水乡”的设计概念,体现了苏州本地特有的含蓄而自信的文化特征。
Since there is a large shopping centre on the west side across the river, it is no longer necessary to have a centralized business. The city of Suzhou has always been famous for its small-scale, friendly city texture, such as the Seven-Mile Mountain Pond and Pingjiang Road, which have become unique memories of the city. The design “breaks down” the retail into several separate building volumes. On the one hand, more pedestrian openings on the site make it easier to connect with the surrounding buildings. On the other hand, the small-scale space and rich riverbank building types preserve the friendly and pleasant characteristics of Suzhou’s ancient water system. In contrast, the open space along the river formed by the combination of small volume buildings implants the modern commercial element “New City New Water City” design concept. It reflects the subtle and self-confident psychological and cultural characteristics unique to Suzhou.
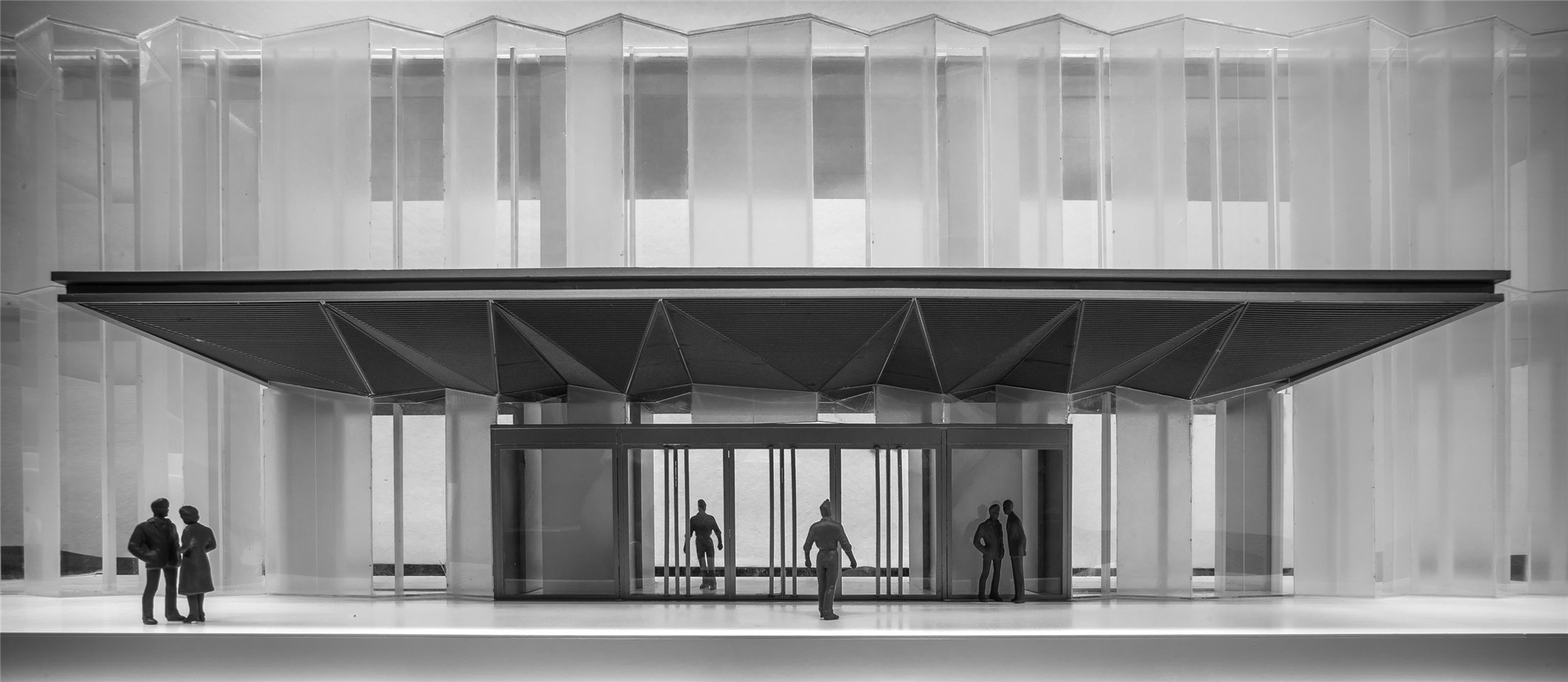
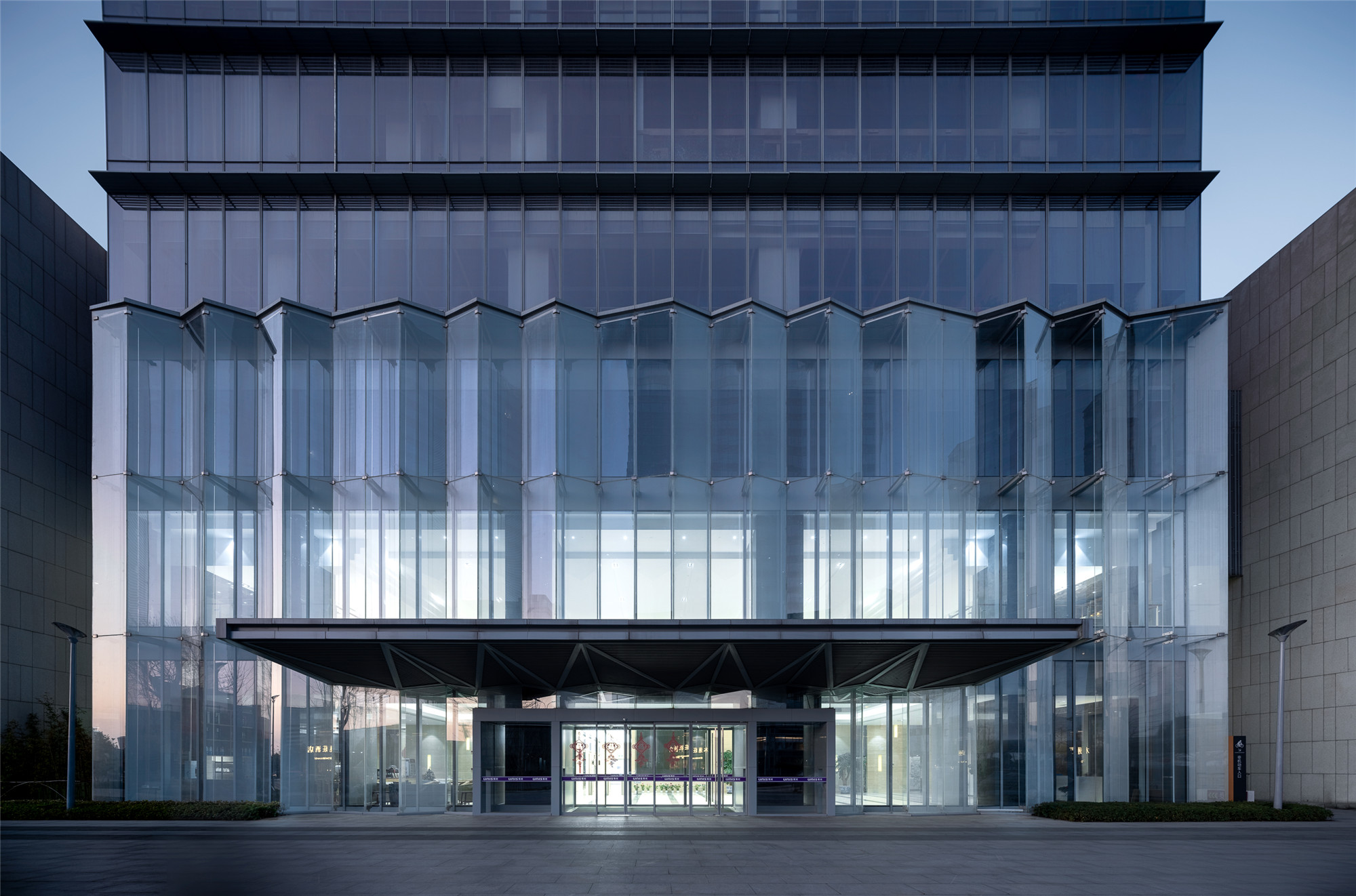
作为高科技公司——清华紫光在江南地区的总部大厦,主体塔楼以表现单元式玻璃幕墙的精确组合,来体现建筑的身份。除了首层设置二层通高的大堂外,顶层还设置了高20米的企业云端大堂,可以俯视高铁站,远眺阳澄湖,更加强化建筑的地域特点。
As the headquarters of the high-tech company Tsinghua Unisplendour in the Jiangnan region, the central tower expresses the building’s identity with a combination of precisely represented modular glass curtain walls. In addition to a two-story lobby on the first floor, a 20-meter-high corporate lobby on the top floor overlooks the HSR station and Yangcheng Lake, reinforcing the building’s regional characteristics.
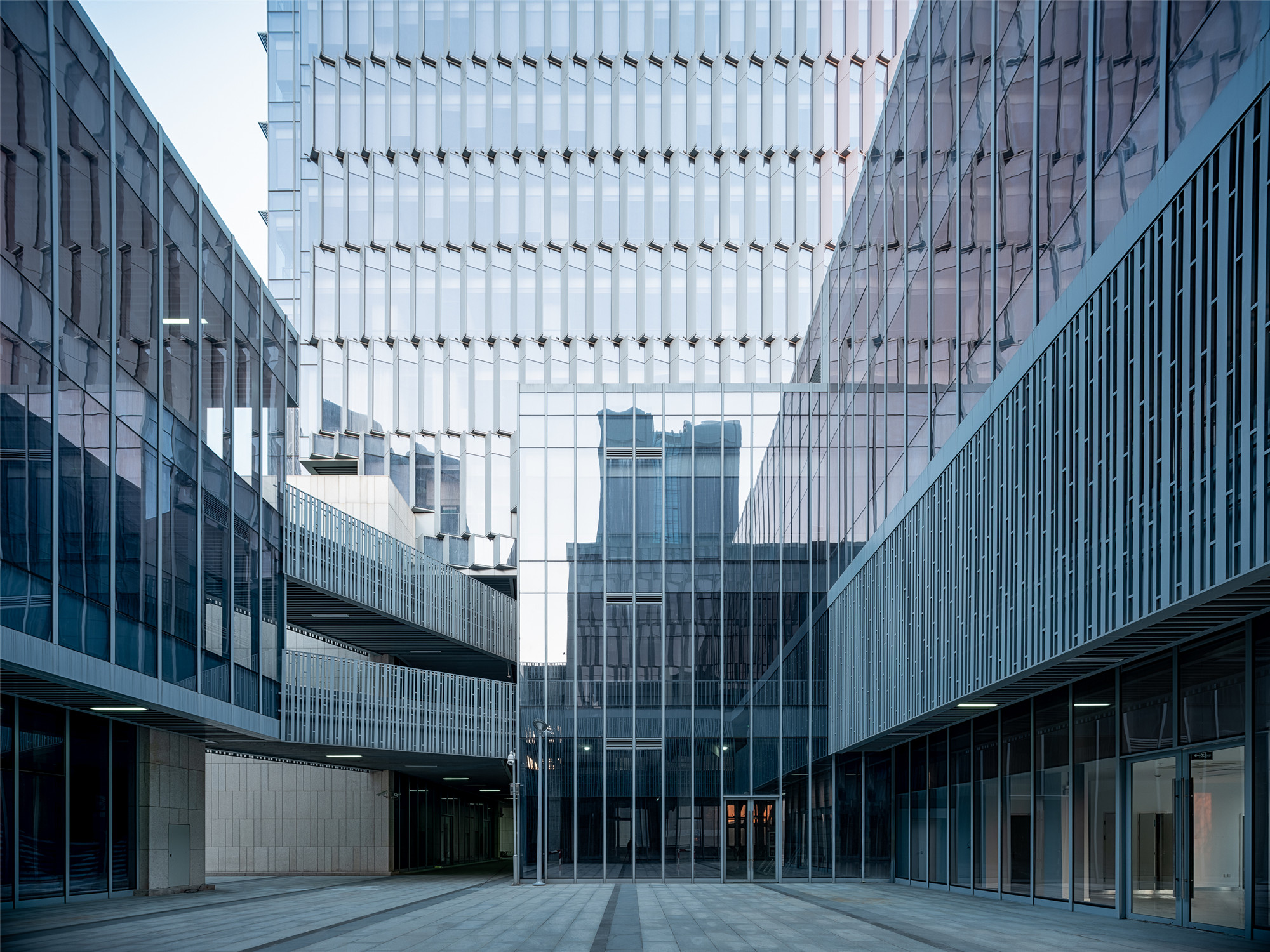
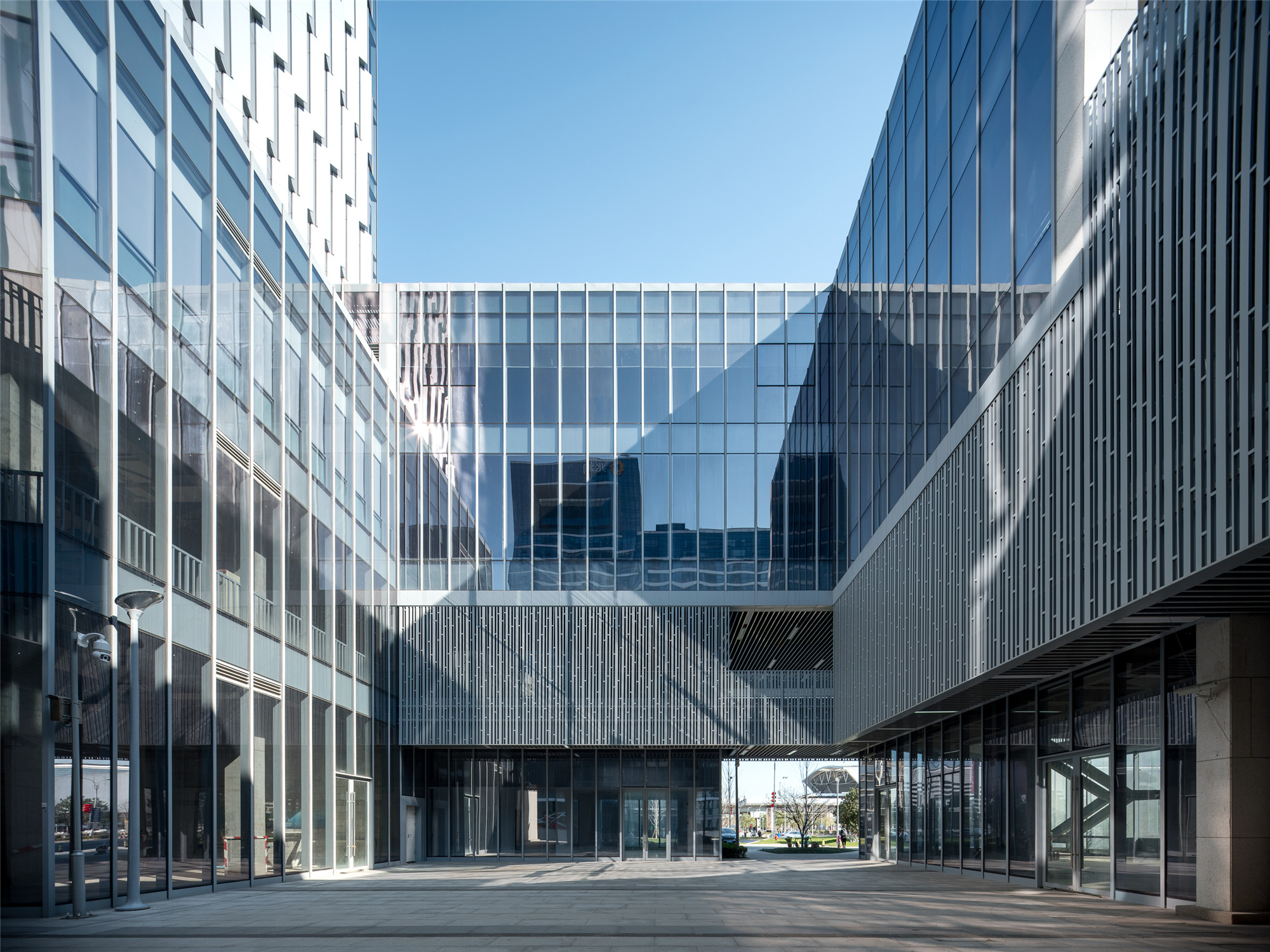
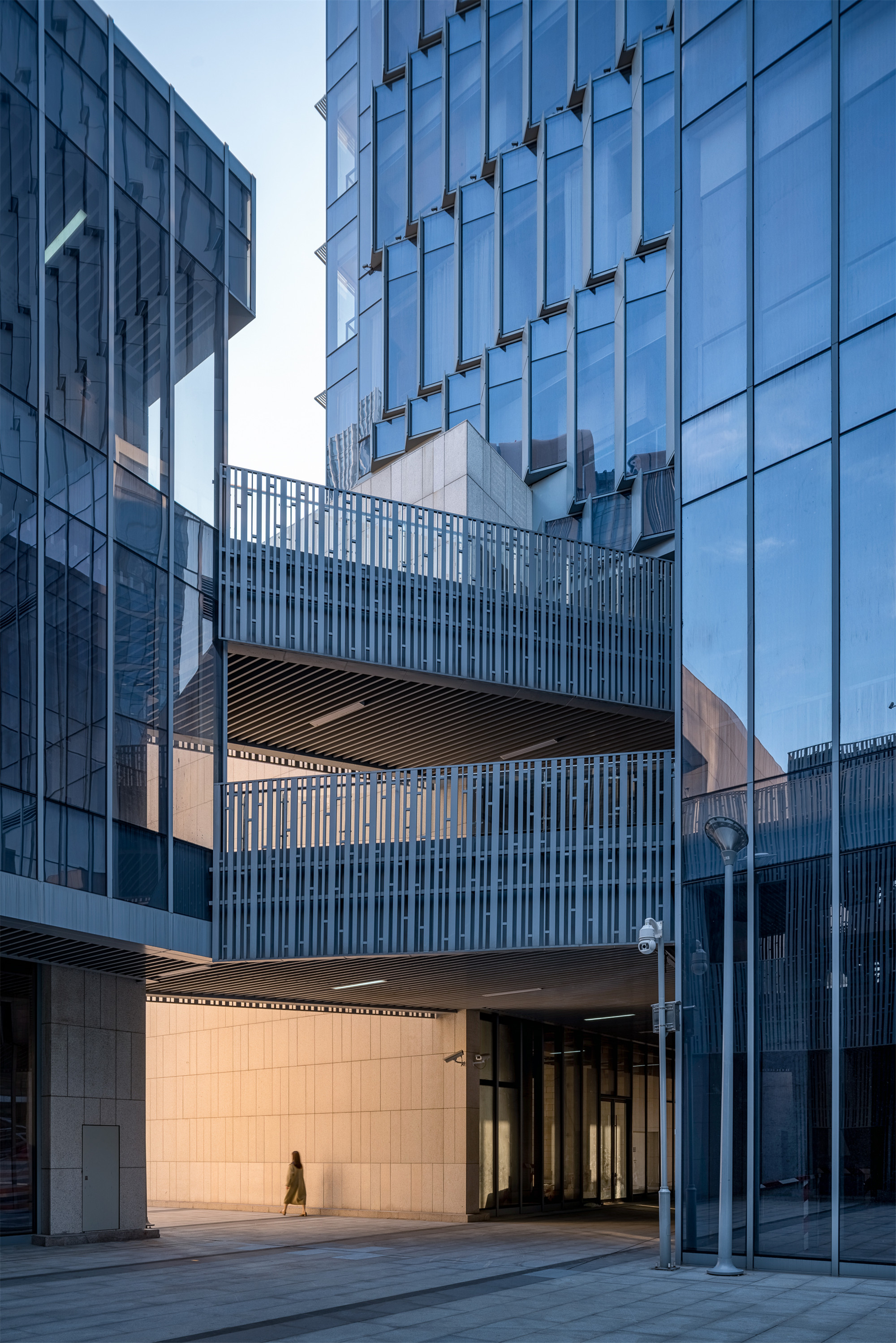
建筑主入口朝向高铁站,以出檐深远的折面雨棚烘托企业稳重低调的形象,南北面平板幕墙与东西面折面幕墙赋予了四方体量活跃的视觉效果,精心安排整合在的单元幕墙内的通风器,保证了建筑挺拔完整的外观。
The main entrance of the building faces the direction of the high-speed rail station, and the deep eaves of the folded awning emphasize the stable and low-key image of the company. The flat panel curtain wall to the north and south and the folded curtain wall to the east and west give a vibrant visual effect to the square volumes, and the carefully arranged ventilators integrated with the unit curtain wall ensure the building’s upright and complete appearance.

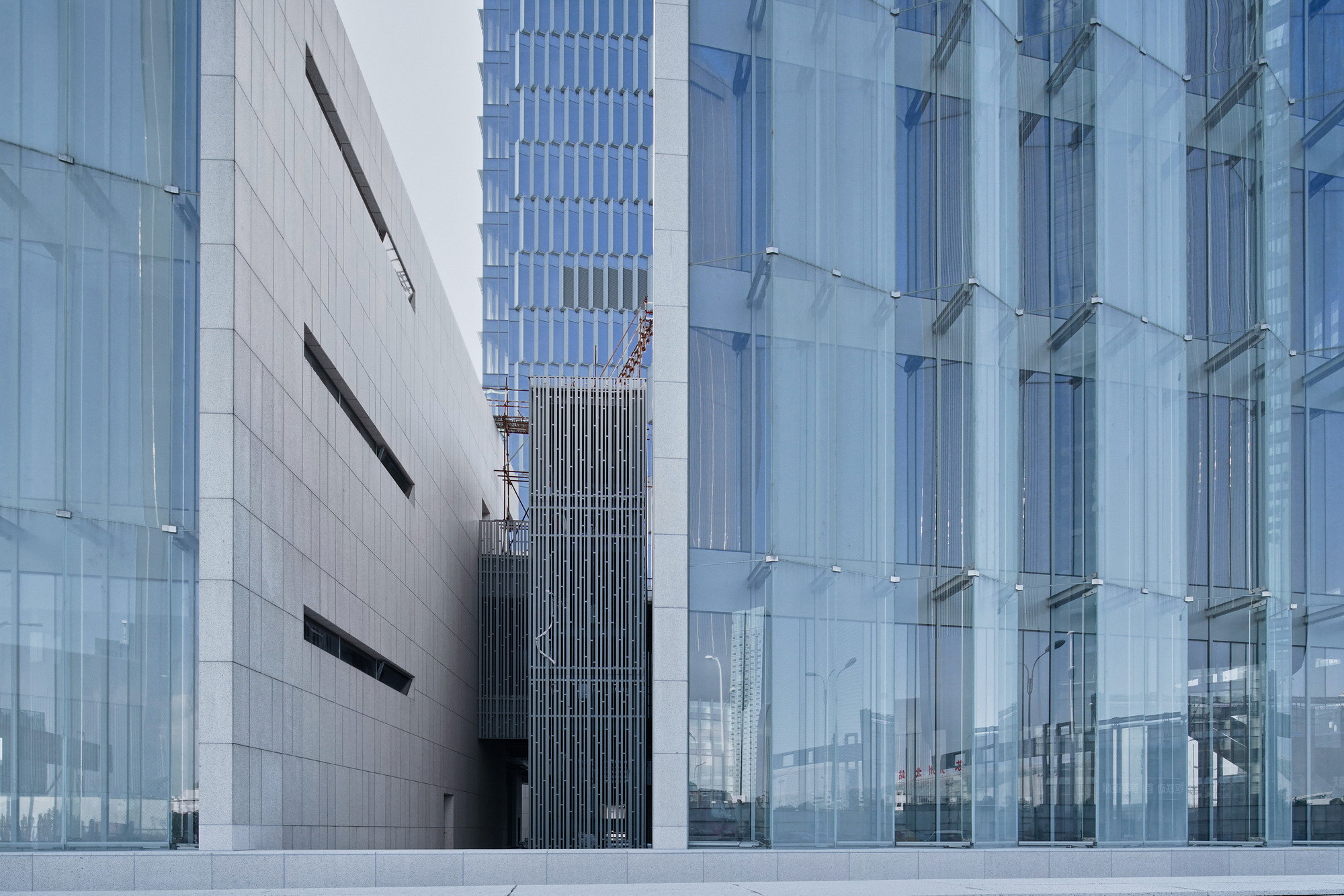
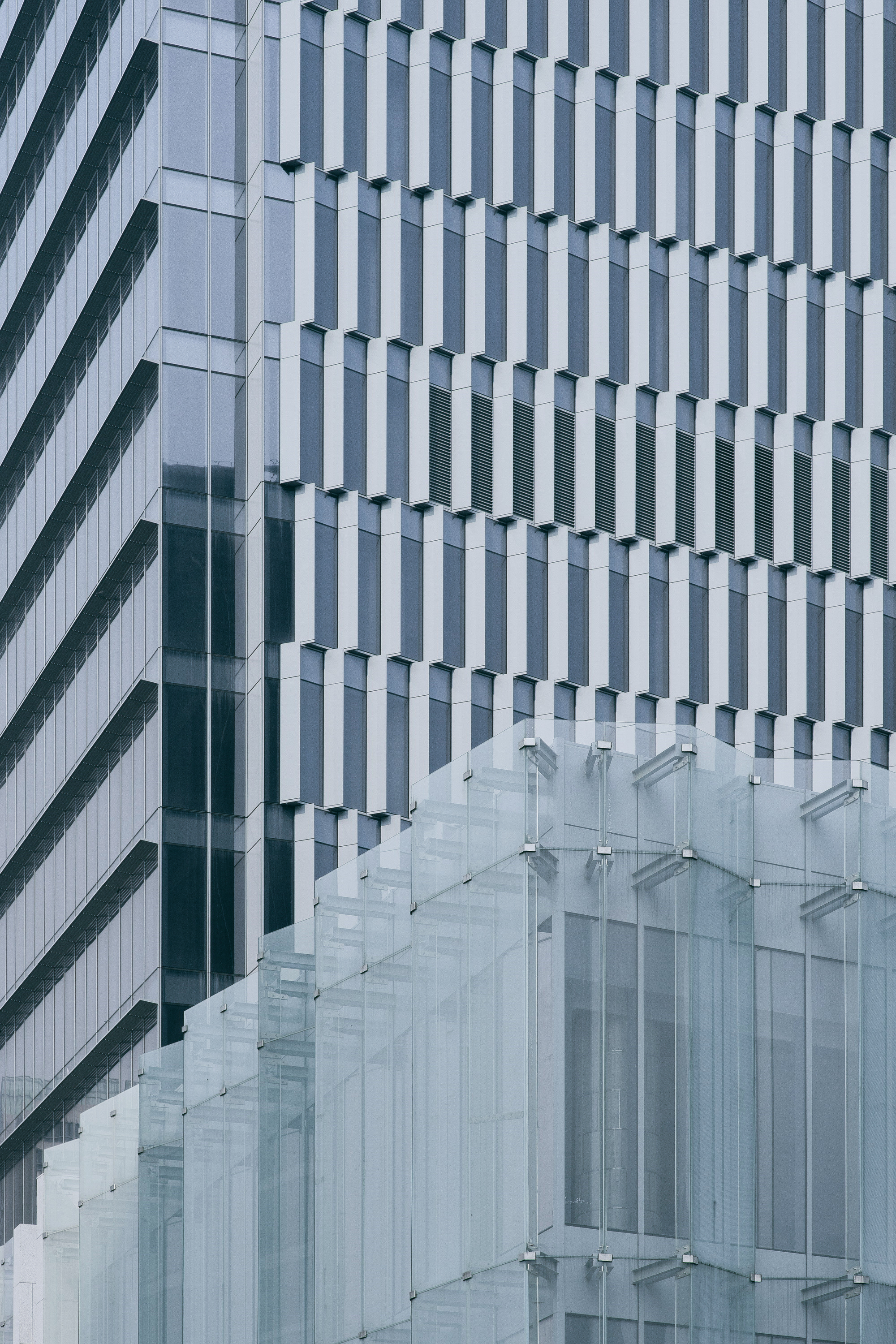
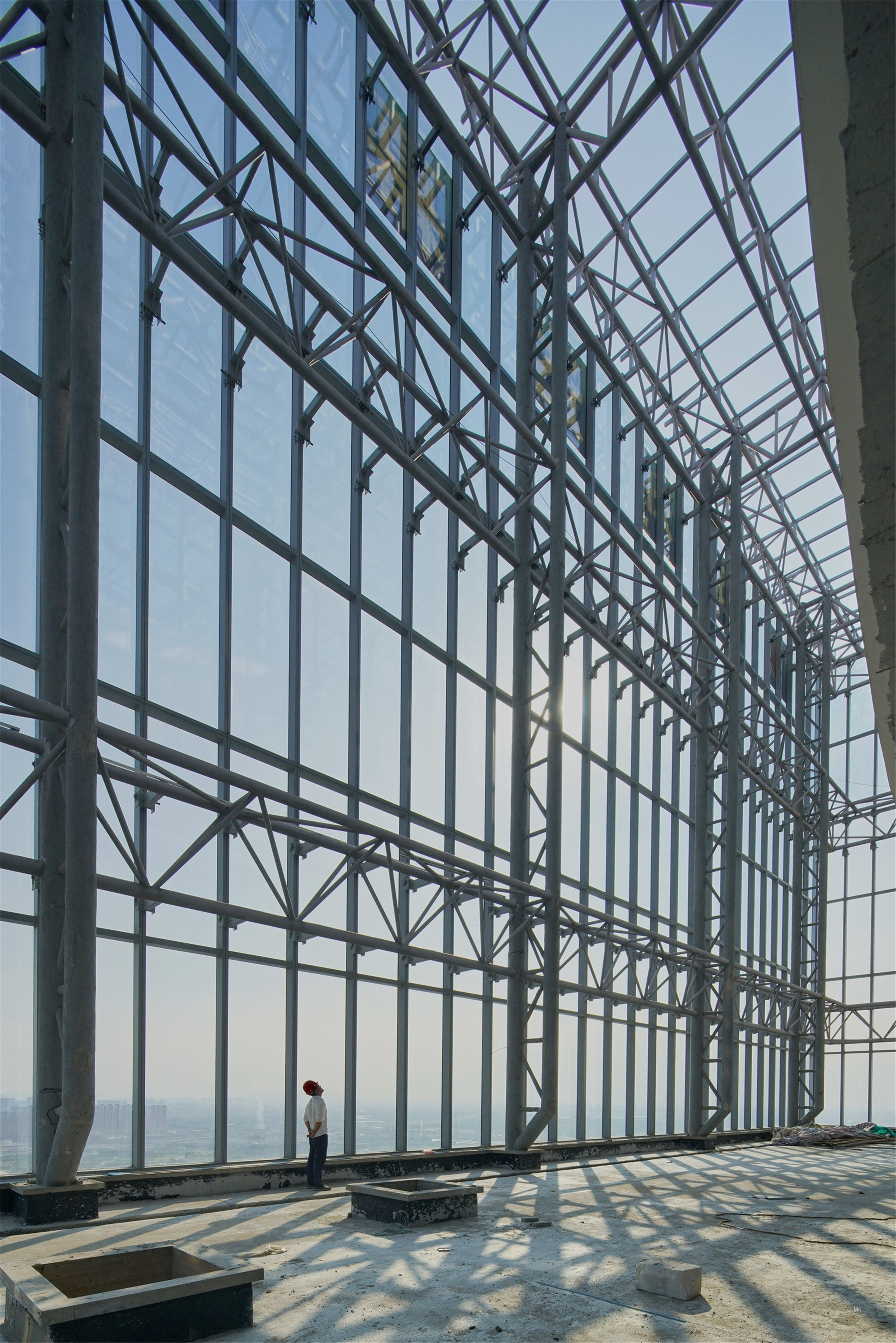
建筑天井中空设计,使内部的空间感更加强烈,拉伸了整体空间,在视觉上体现出建筑的纵深感。
The hollow design of the building’s patio creates a strong sense of space inside, stretching the overall space and visually reflecting the depth of the building.
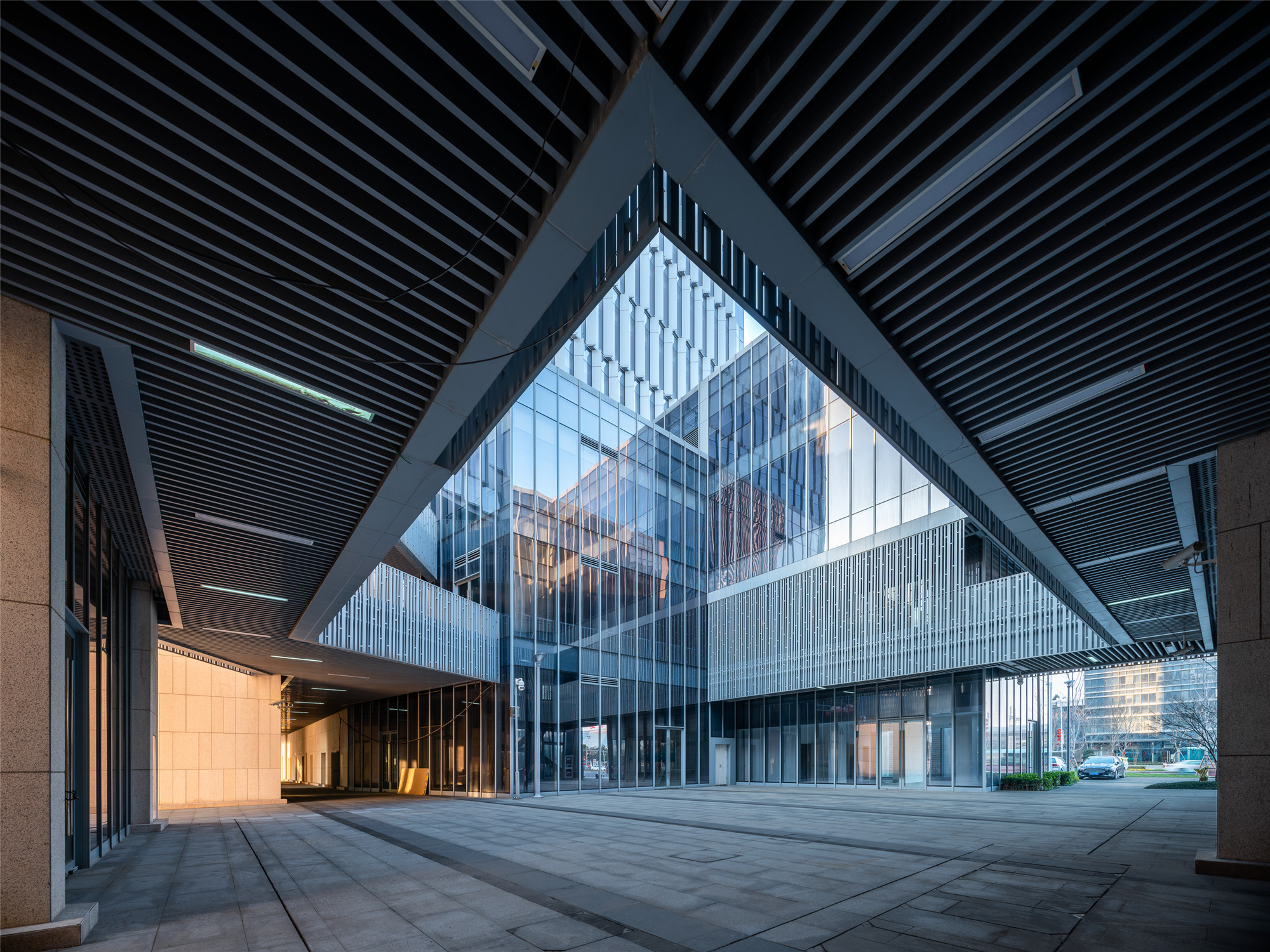
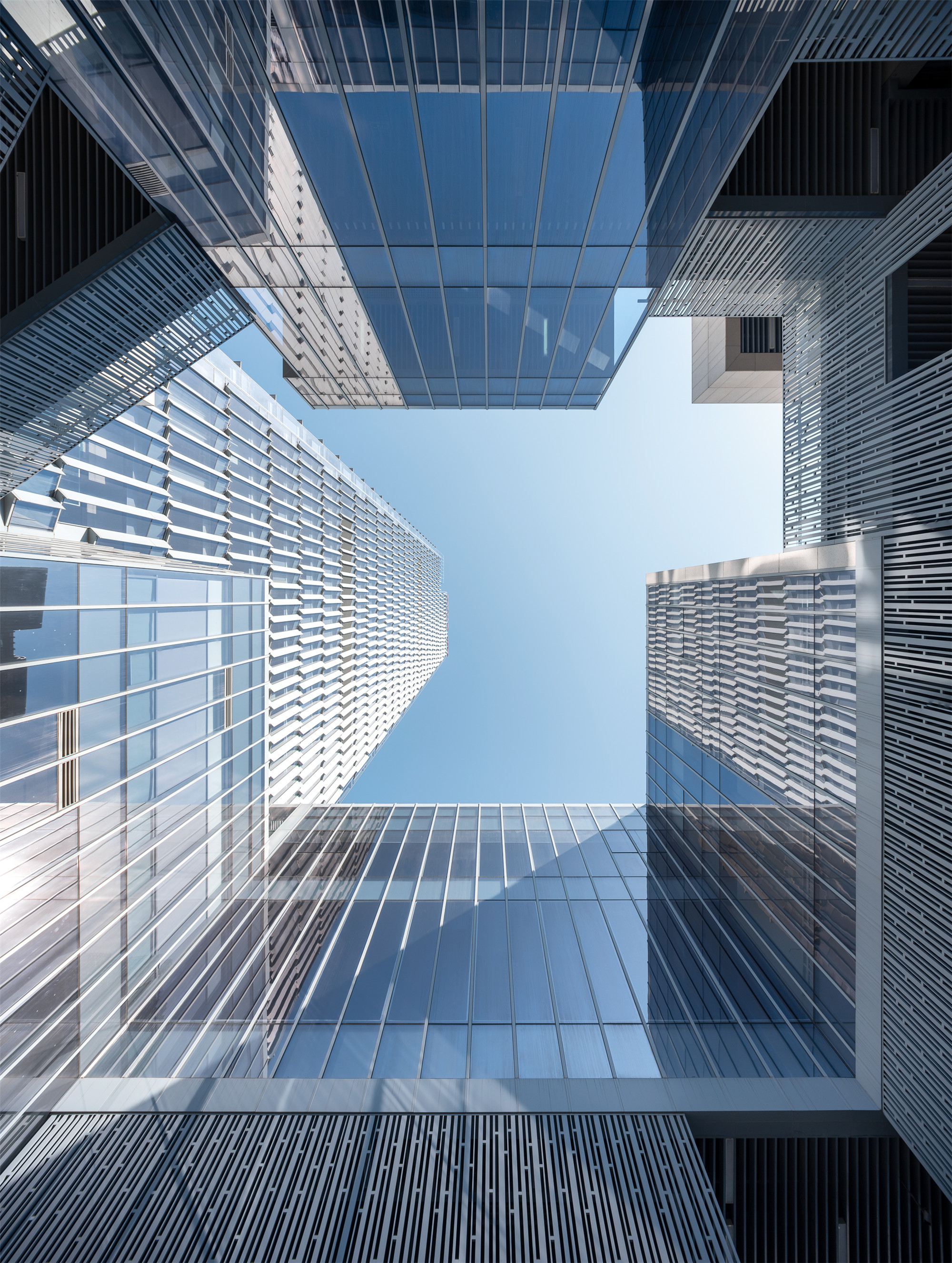
建筑考虑人体尺度的设计,让人得以全身心沉浸在空间的氛围中,营造出开拓的视觉感受,让人倍感舒适。
The building is designed with the human scale in mind, creating an atmosphere that immerses you in the space, expands your visual experience, and makes you feel comfortable.
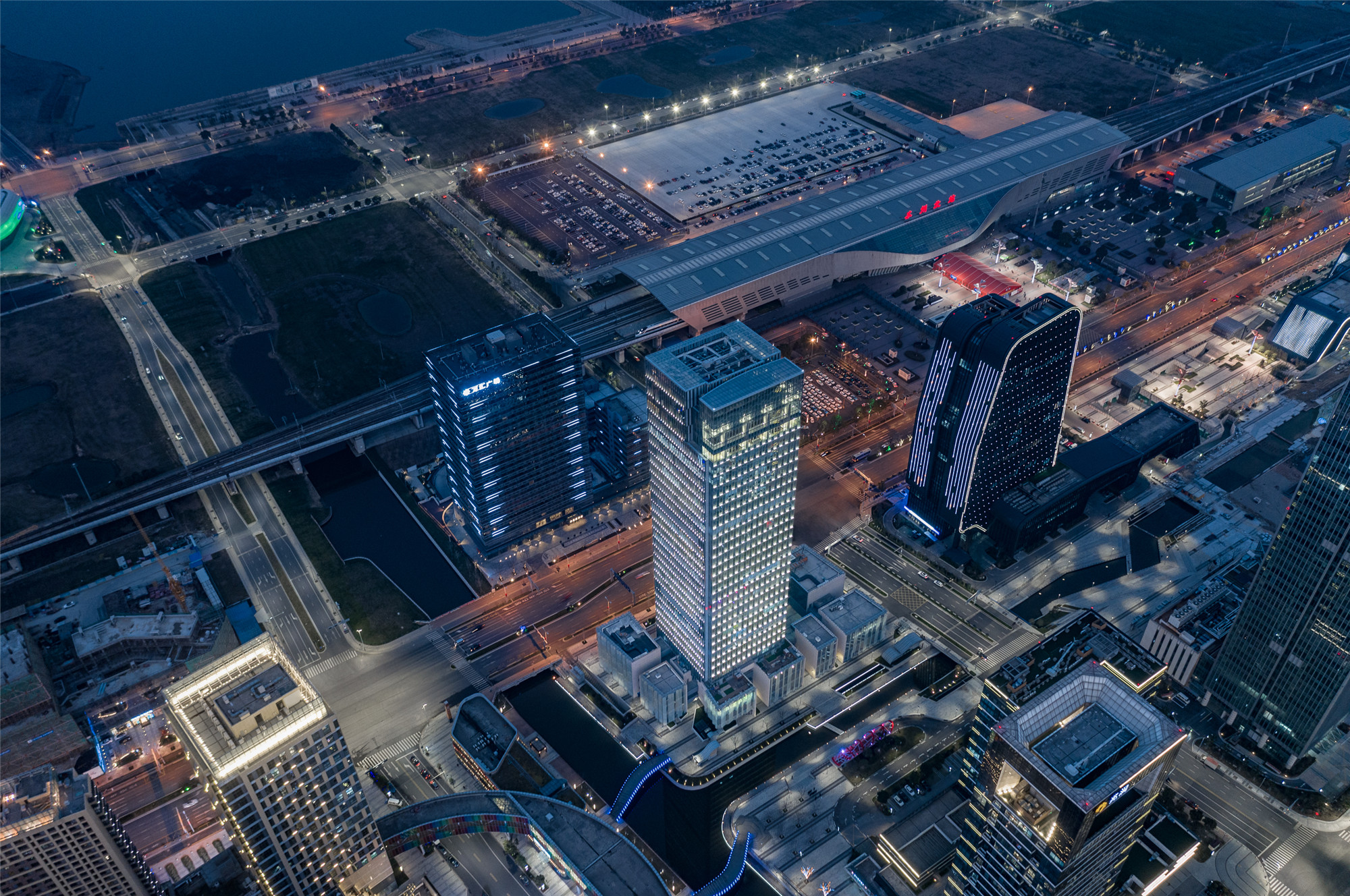

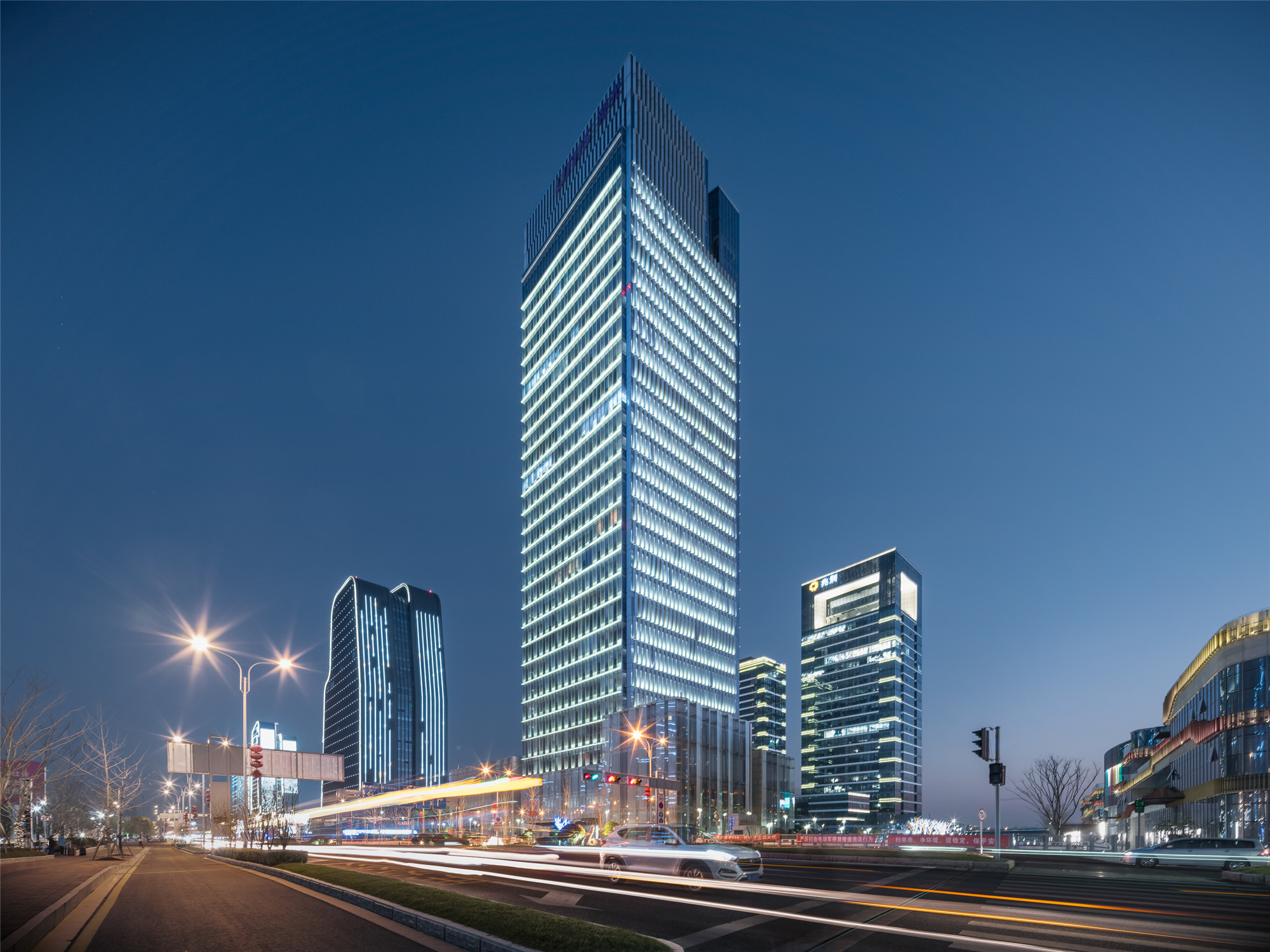
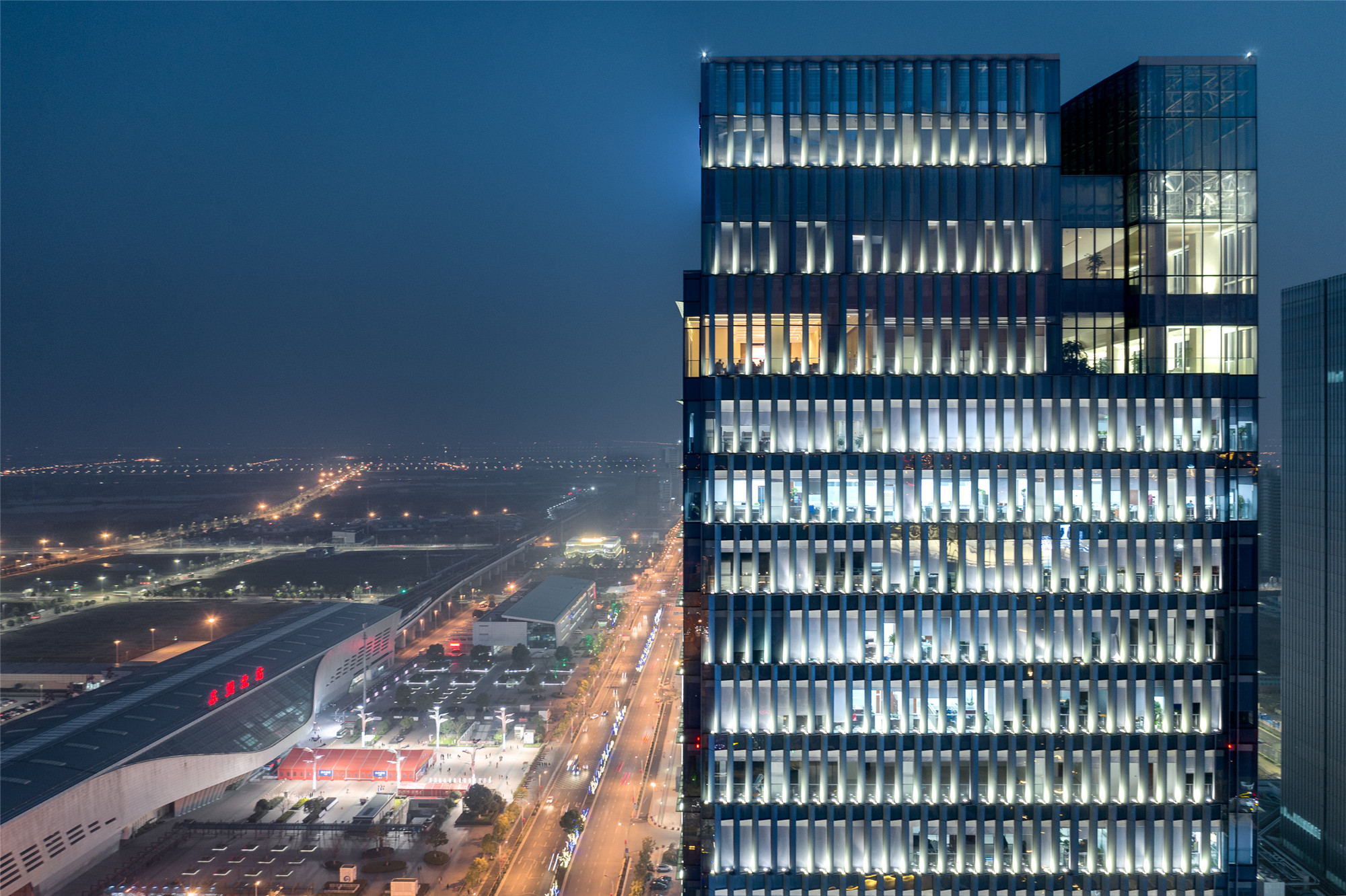
设计图纸 ▽
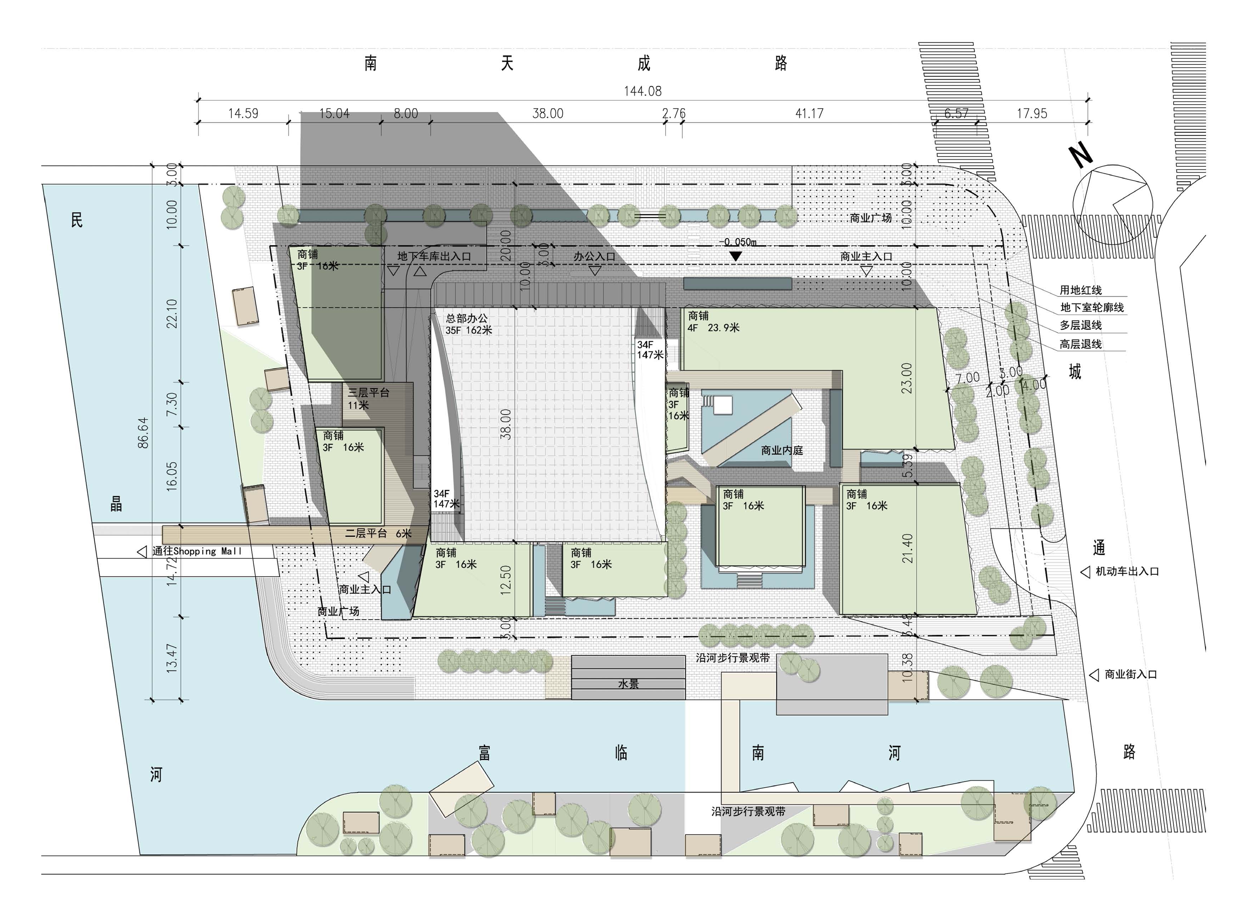
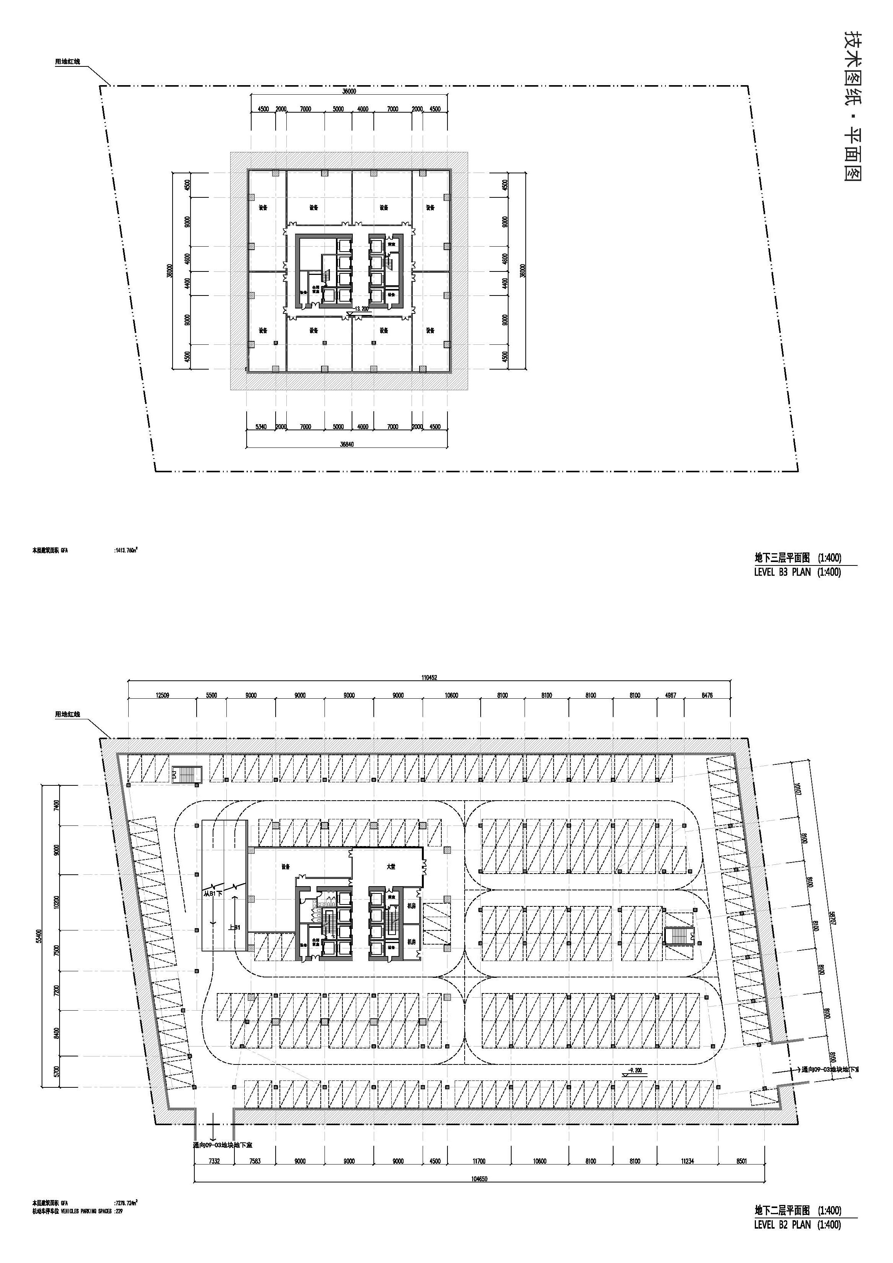
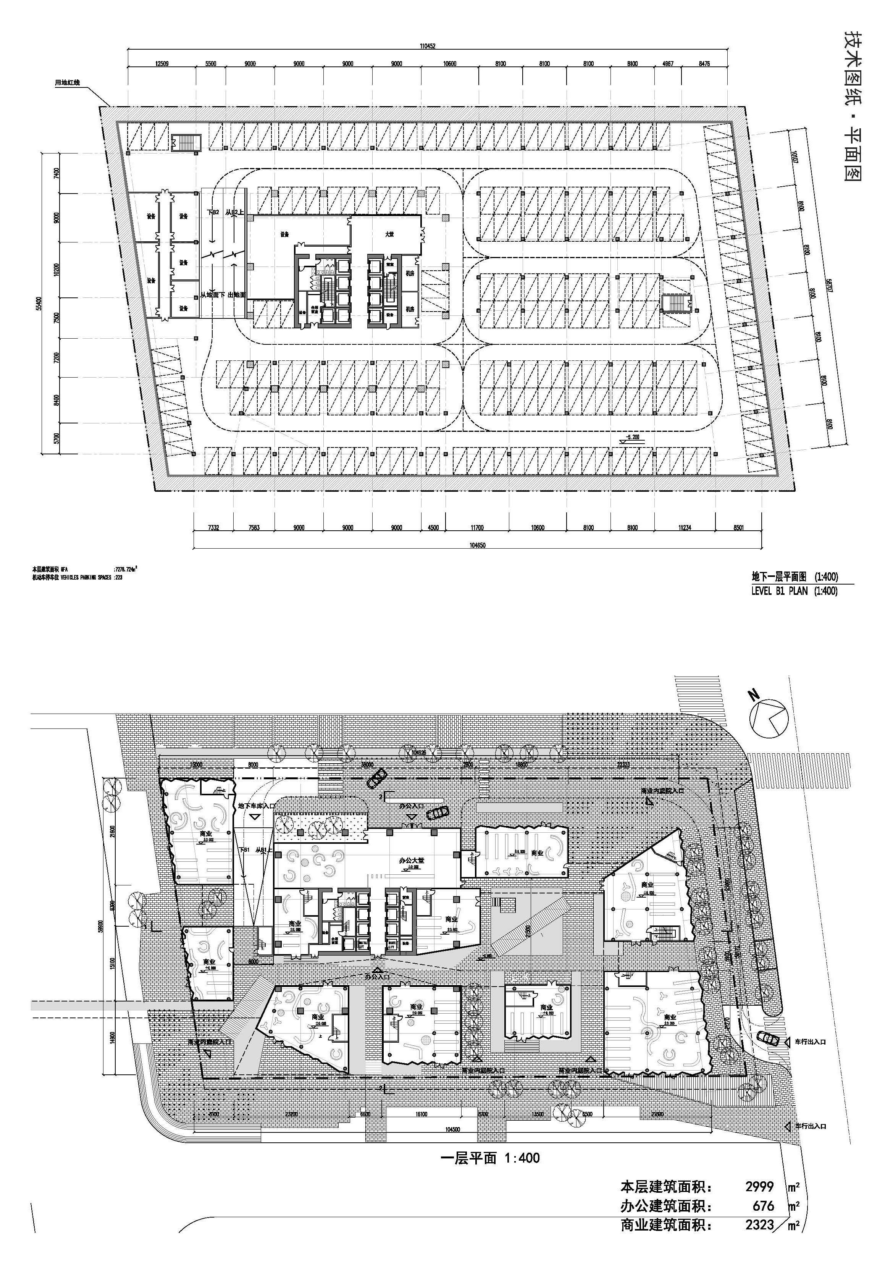
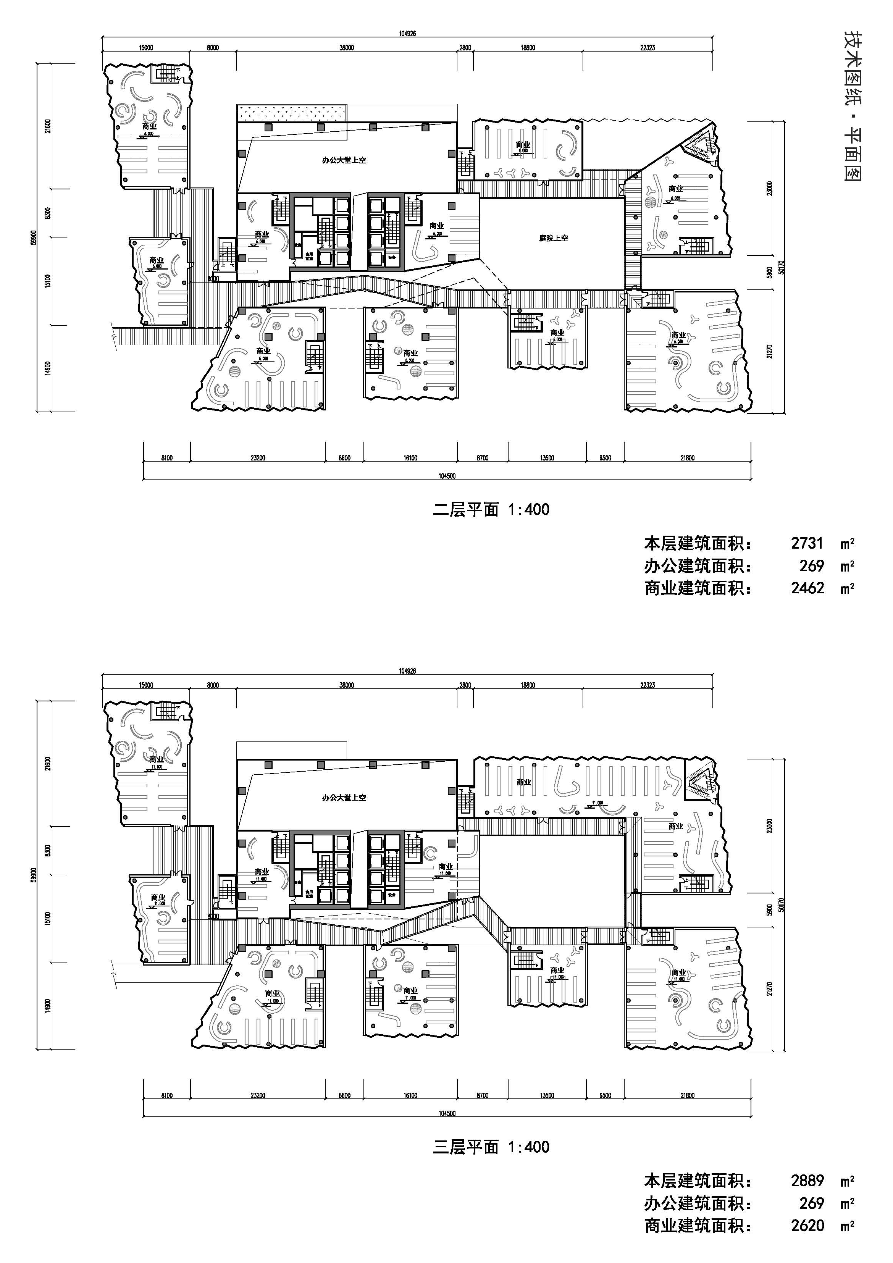


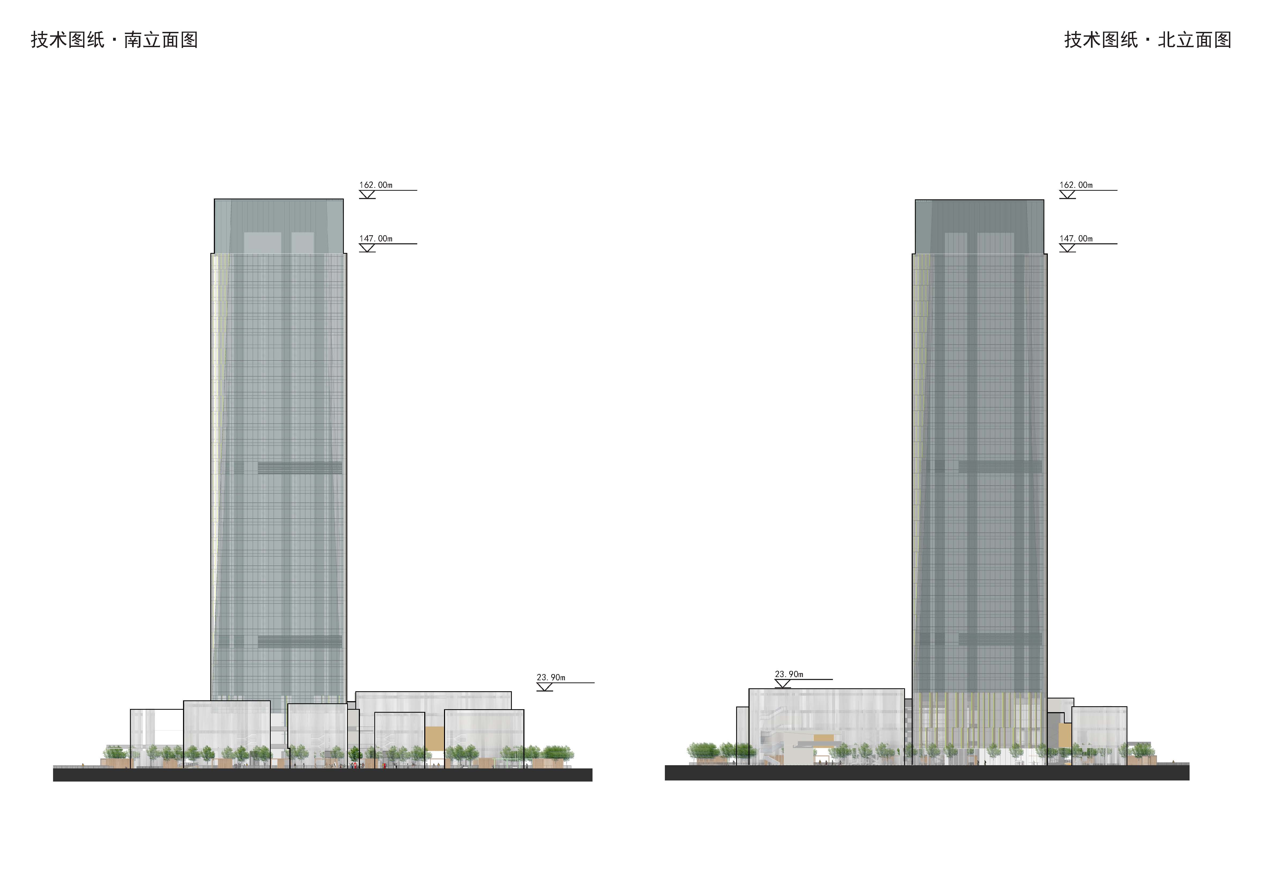
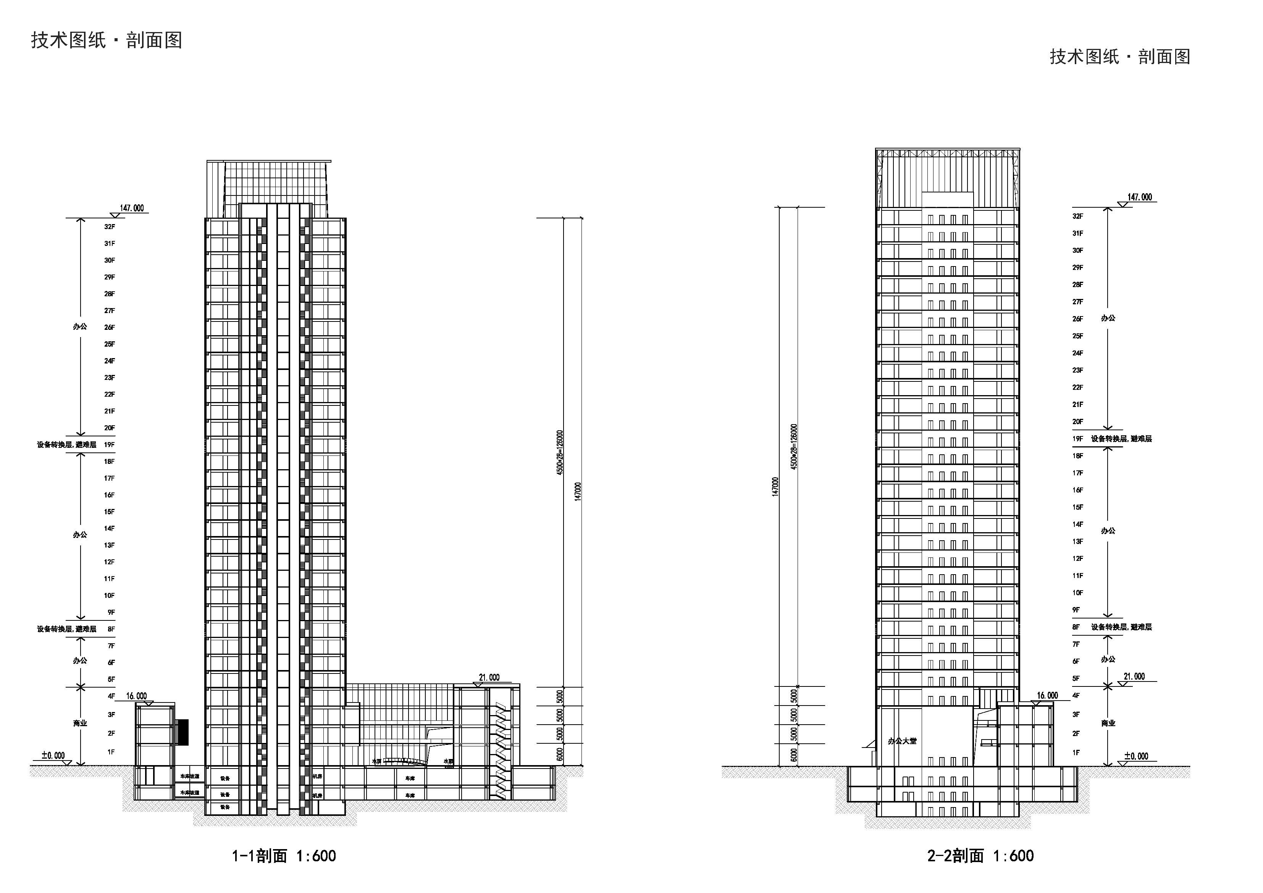
完整项目信息
设计单位:筑博设计股份有限公司
项目地址:江苏省苏州市高铁新城
建筑面积:5.8万平方米
设计时间:2012年
建成时间:2019年
项目状态:投入使用
业主:苏州紫光高辰科技有限公司
项目总监:傅卓恒、何治
项目经理:李剑
建筑设计:冯子龙、马利佳、何文彬、桑懿文、张澄、姜涛
室内设计:苏州柯利达装饰股份有限公司
景观设计:何茜、胥阳宾
结构工程:张巍、苏意驹、王健、王炳洪、海东风、尚国荣、周斌
暖通工程:卢毓斌、徐洁
给排水工程:刘毅、张民主、王海港
电气工程:刁海燕、周常远、杨继敏、徐峰峰、张辰、陶理、朱明秀
摄影:吴清山
版权声明:本文由筑博设计股份有限公司授权发布,欢迎转发,禁止以有方编辑版本转载。
投稿邮箱:media@archiposition.com
上一篇:扎哈事务所方案:深圳科技馆,回应环境的动态曲线
下一篇:经典再读83 | 加歇别墅:一栋住宅,一座宫殿