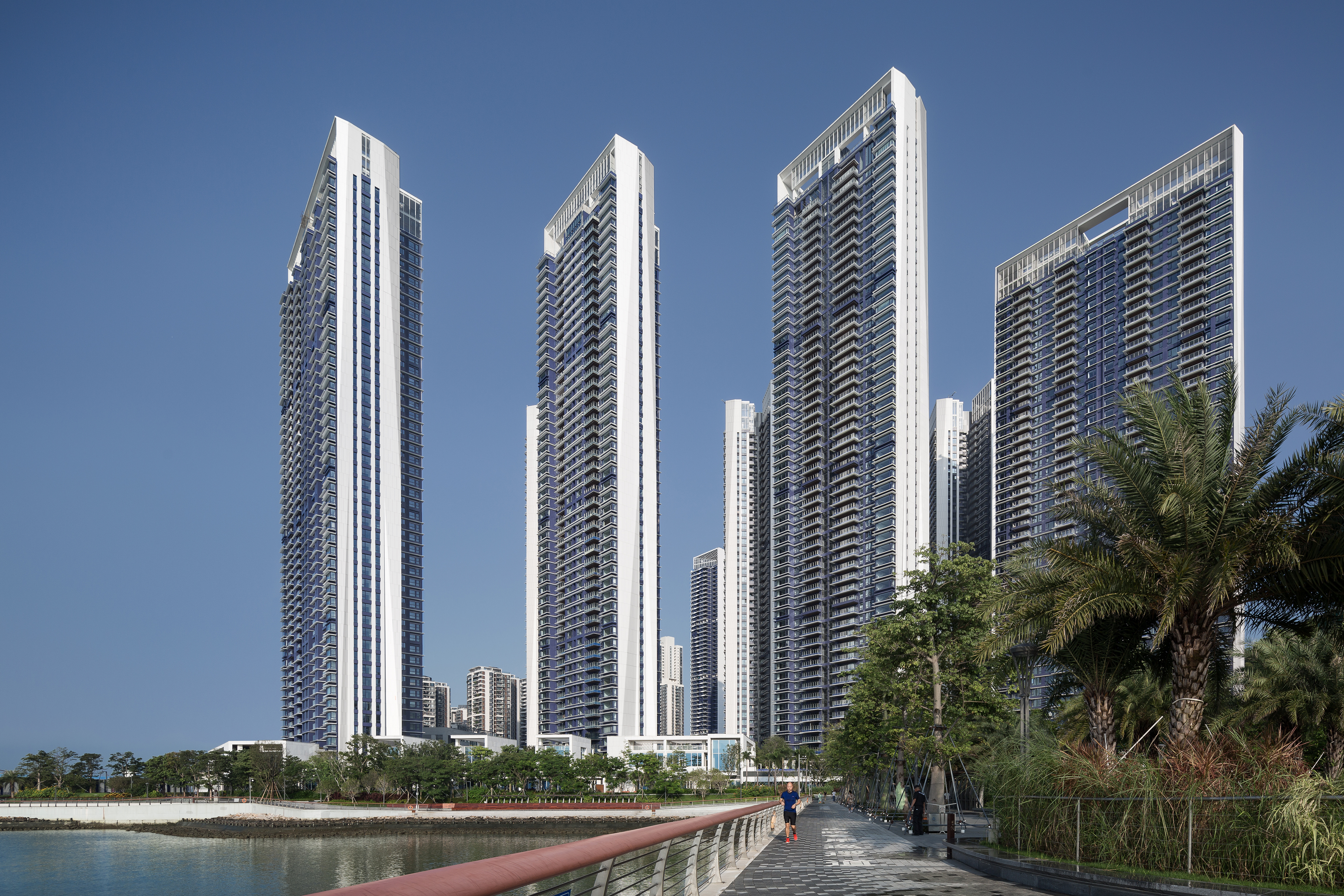
设计单位 深圳市欧博工程设计顾问有限公司
项目地点 广东深圳
建成时间 2018年
建筑面积 312347平方米
本文文字由设计单位提供。
“新冠肺炎”疫情的全球蔓延成为21世纪后最重大的公共卫生事件,而随着后疫情时代的到来,居家隔离、居家办公成为中国城市居住者不得不面临的特殊状态。社区公共空间作为居住者邻里交往、休闲娱乐的重要场所,如何在封闭状态下也能保持社区健康的生活质量、邻里关系以及和谐的社会秩序,建构起多层次、多元化、高品质的社区生活空间,也是当下设计者面临的一项重要课题和挑战。
The global spread of the COVID-19 pandemic has become the most significant public health event entering the 21st century. With the advent of the Post-Pandemic era, home quarantine and work from home have become unusual conditions that urban dwellers have to confront in China. Public spaces in communities are important places for residents to enjoy neighborhood communication, leisure and entertainment. Therefore, finding ways to maintain a healthy quality of a community’s living, neighborhood relations and a harmonious social order even during a lockdown while constructing a multi-level, diversified and high-quality community living space also becomes a critical topic challenging the designers today.
本次深圳半岛城邦花园三期项目,设计团队从使用者的现代生活功能需求出发,以人为核心,以场域空间为媒介,用现代手法探索东方意境的精神内核,促进人与人之间的交往和归宿感,构建出可行、可望、可游、可居的高品质近海社区生活空间。
The project explores the spiritual essence of oriental artistic conception with modern approaches to promote people's interaction with each other whilst establishing a sense of belonging. And thus, a high-quality onshore community living space that is walkable, watchable, visitable and livable culminates here.
▲ 项目视频 ©胡康榆
位于深圳蛇口的半岛城邦是深圳唯一三面环海的住宅半岛,基地是约30万平方米填海而来的半岛,东临15公里长的滨海步行休闲带和贯通蛇口到深圳湾的海岸线,与西部通道隔海相望;北靠蛇口山公园,景观资源优越。项目被分为五个开发周期依次进行规划建设,其中,一、三、四期由欧博设计主导设计,开发周期跨越近20年。
Located in Shekou, The Peninsula enjoys its prime location on the only residential peninsula surrounded by the sea on three sides in Shenzhen with a site into the sea of approximately 300,000 square meters reclaimed from the ocean. The project is adjacent to the 15-kilometer coastal pedestrian leisure belt running through the coastline from Shekou to Shenzhen Bay to the east with the Hong Kong-Shenzhen Western Corridor across the sea, and is also privileged with the superior landscape resources of Shekou Mountain Park to the north. As for planning and construction schemes, The Peninsula project is divided into five development periods in sequence spanning nearly 20 years. Among them, AUBE Conception takes the lead in the design of The Peninsula Phase I, III and IV.

三期项目于2018年完工,占地约4.45万平方米,由7栋高层精品住宅塔楼和沿街商业以及配套功能构成,总建筑面积约31.23万平方米,景观面积约3.79万平方米。
Covering an area of about 44,500 square meters, The Peninsula Phase Ⅲ saw its completion in 2018, which consists of 7 high-rise quality residential towers, street-level commercial and supporting facilities with a total floor area of around 312,300 square meters and a landscaped area of about 37,900 square meters.
设计延续一期“山、海、城”的核心规划理念,结合场地优越的景观与地理条件,将周边景观与建筑在视线相互联系,而且将青山绿水引入社区,通过中央景观轴实现通山达海,生态渗透。住宅塔楼布局向东南旋转30度,实现景观视野最大化,70%用户可享受一线海景。
The design extends The Peninsula Phase I’s core planning concept of "mountain, sea and city". By combining its exceptional landscape and geographical conditions of the site, the design creates a visual cue to bridge the surrounding landscape with architecture. Meanwhile, the project introduces the hills and waters into the community via a central landscape axis that links the mountains and the sea letting the ecological elements penetrate the community. The residential towers feature a layout of being rotated 30 degrees to the southeast in order to maximize the view and achieves an optimized result that 70% of the occupants will enjoy the first-class ocean view.
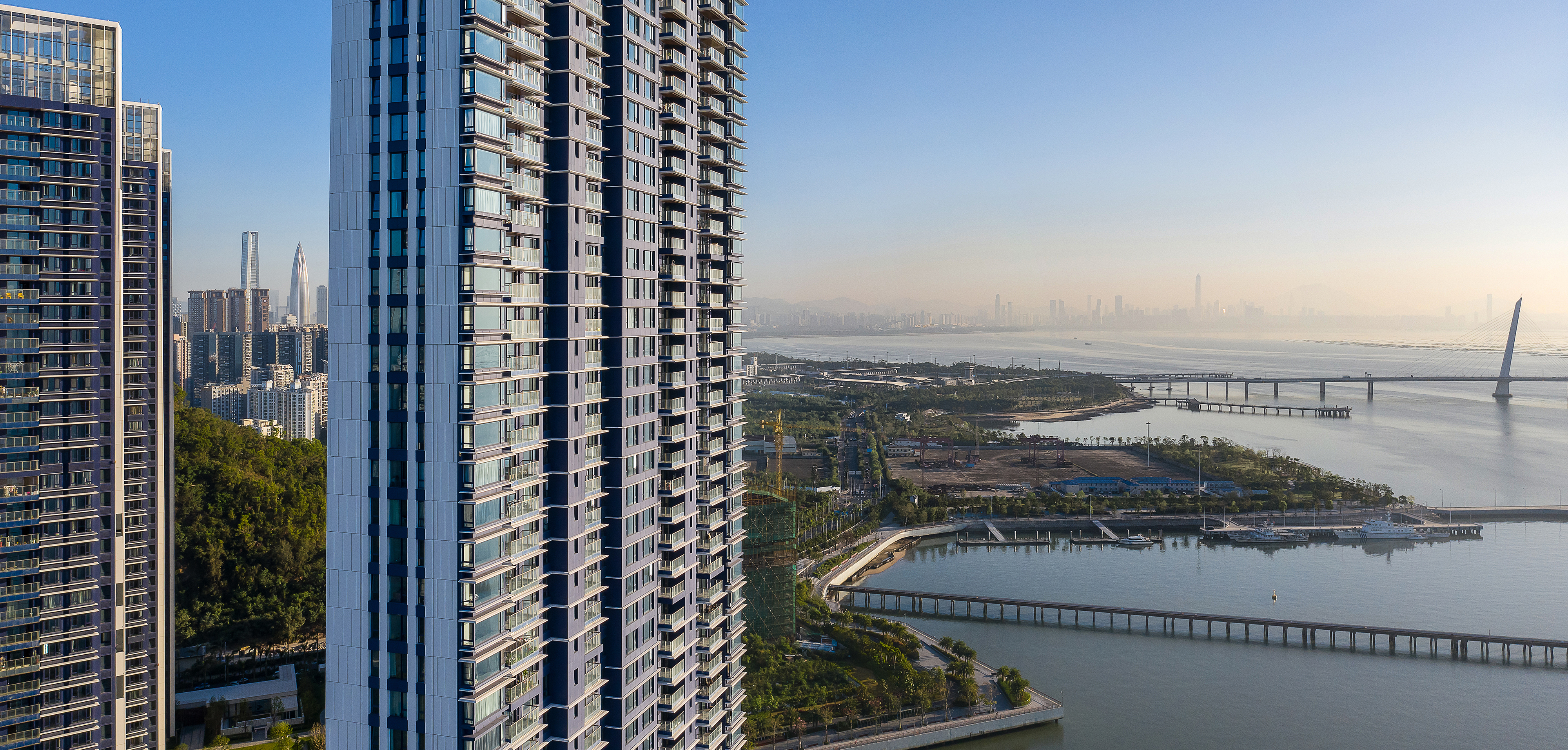
对建筑的细节处理进一步加强了场地景观与建筑的联系。建筑造型运用蓝、白、灰色调,外立面与海天相融合,在光影变化间呈现出立体层次。项目塔楼设置悬挑阳台,错落起伏间演绎出滨海建筑应有的流动性和韵律感。
The architecturally detailed maneuvers further strengthen the bond between the landscape and the architecture. The building form utilizes three hues of blue, white and gray to integrate the façades with the sea and the sky, sculpting a three-dimensional effect with the play of light and shadow, and cantilevered balconies across the envelope of the towers undulate to depict the integral fluidity and rhythm of the coastal architecture.

景观设计延续建筑人文进海的居住体验,以“临海院子”为设计理念,基于当代人群对慢时空、人性化、可持续的诗意生活的追求,对东方传统院落式景观进行解构与重塑。“径”与“巷”串联前庭、院落、游廊、入户、会所等功能区域,营造出开合有序、收放自如的整体空间序列。
In landscape, the design continues the architecture’s living experience of humanity entering the sea with a design philosophy of "Onshore Courtyards". Based on the poetic pursuit of a slow, human-oriented and sustainable life by the contemporary crowds, it deconstructs and reshapes the traditional oriental courtyard landscape. The "paths" and "lanes" interconnect functional areas of forecourt, courtyard, veranda, entrance and the club, creating an integral spatial sequence with an orderly arranged openness and enclosure with ease.

项目地处繁华的深圳市区,设计师希望能为住户隔绝外界的喧闹,营造轻松、宁静的景观氛围。小区主入口以曲折有致的石阶小径和层层而上的台地种植池,再现传统水墨画中的归家意境,同时增设前庭空间,集合等候、接待和分流等功能,作为公共会客厅。通过前庭进入清幽的小区内院,豁然开朗,营造“世外桃源”般的居住感受。楼栋入户处延续主入口盆景艺术手法,抬升入户地面,石框界定入户门,一侧配以点景树,为归家创造充满仪式感的过渡空间。
Situated in the prosperous downtown area of Shenzhen, the architect intends to seclude the residents from the bustle of the outside world and create a retreat with relaxed landscape and peaceful atmosphere. The main entrance of the community reproduces the artistic conception of returning home in traditional ink paintings with winding stone steps and stepped green terraces. At the same time, a forecourt space is added to accommodate functions of waiting, reception and orienting as a public meeting room. Entering the tranquil inner courtyard of the community through the forecourt, one will be welcomed with the Xanadu paradise that suddenly opens up. At the entrance of each building tower, the bonsai art technique of the main entrance is continued with raised ground of the entry floor. The entrance gates are defined by stone frame with landscape trees scattered around one side so as to create a transitional space full of the ceremonial sense for returning home.

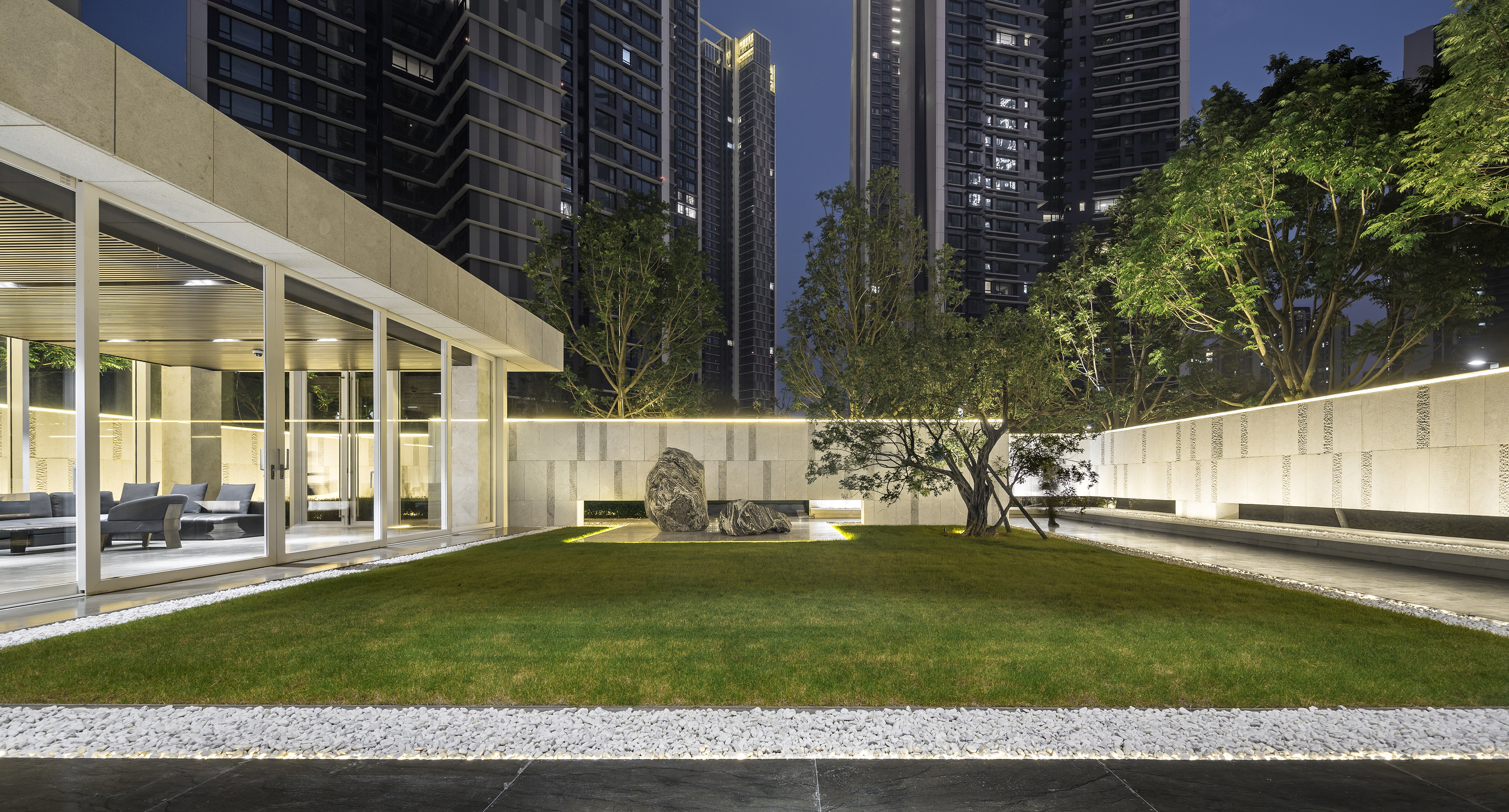
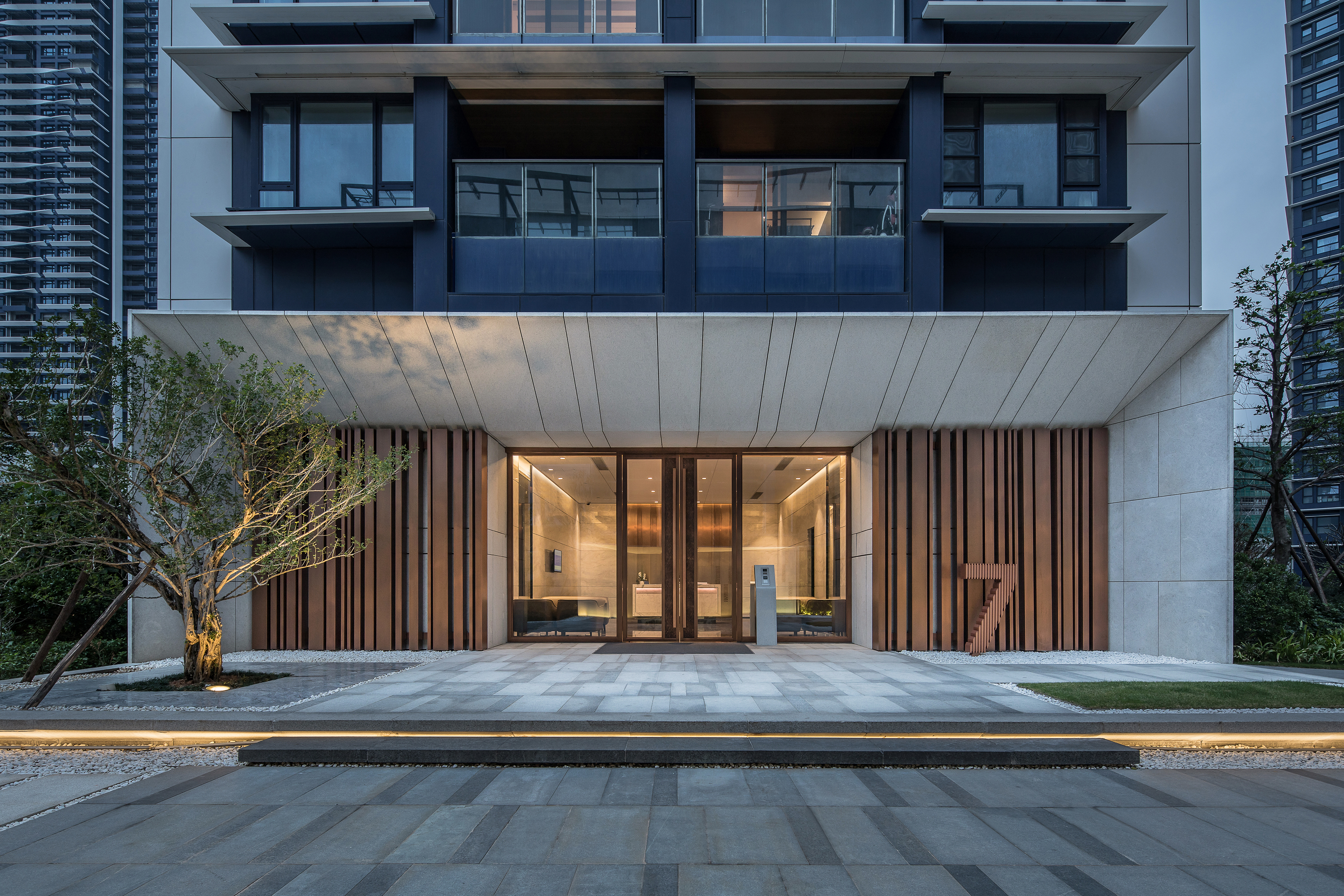
中央绿地根据各年龄层使用人群的生活需求,以“人与自然”“人与人”“人与自己”三重关系为核心,自南向北形成“对境”“听音”“观心”三大特色中心院落,串联起整个项目的动线。
According to the living needs of users across all age groups, the central green space takes the triple relationship of "human-nature", "human-each other", and "human-self" as the core, forming three characteristic courtyards of “context-observing”, “sound-observing” and “mind-observing” from south to north which thread the entire project's circulation.

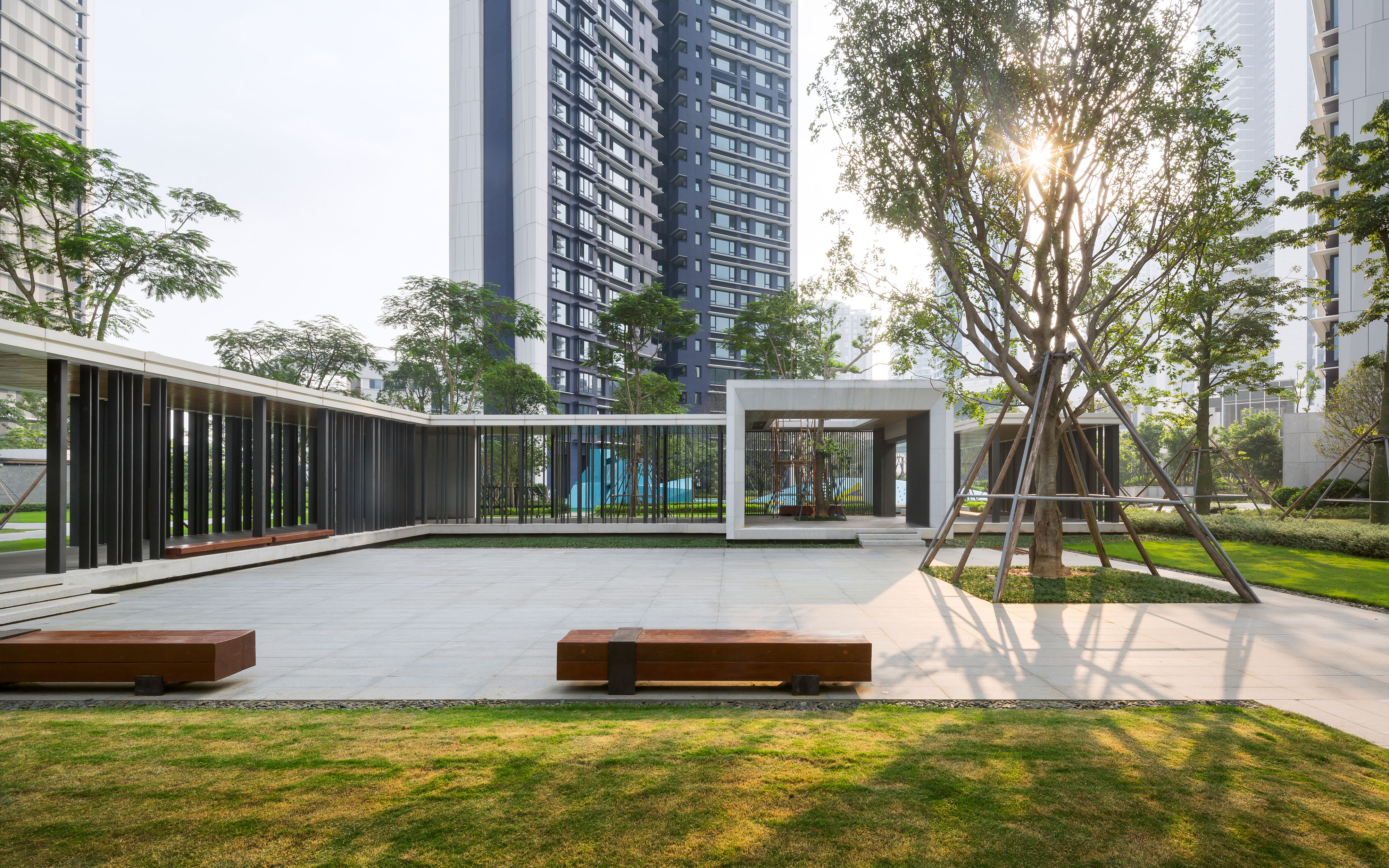

建筑与游廊围合出广场、草坪、儿童游乐场等活动空间,在郁郁葱翠的院落间散落穿插。人们在院落中休憩、相遇、交流、互动,重觅和睦的邻里关系,也在密林里冥想放松,找寻宁静平和的自在内心。
Buildings and verandas enclose activity venues of squares, lawns, children's playgrounds and other spaces that intersperse through lush courtyards. In the courtyard rest, meet, communicate, and interact the residents who will rediscover a harmonious neighborhood relationship, meditating and relaxing in this luscious jungle to seek a quiet and peaceful inner mind.

滨海商业结合滨海景观设计带,让不同人群能寻找到自己所需,造就更生动有趣、多元化的街道。项目尝试以小尺度单体构筑代替常规的裙房式底层商业,阵列式的乔木将人们的视线引向大海,形成气候宜人、尺度舒适的滨海商业街区。在即将开放的深圳半岛城邦花园四期社区中,街区式商业的概念得到进一步的发展。
The commercial sector by the sea is designed in combination with the coastal landscape belt for various groups of people to locate what they need, creating a street of better vitality, appeal and diversity. The project attempts to replace the conventional podium-style commercial space on the ground level with small-scale individual masses while taking advantage of the tree arrays to guide people's attention to the sea, forming a coastal commercial block with pleasant climate and scale. The concept of block-type commerce has been further developed in the forthcoming Peninsula Phase IV community as well.
自竣工以来,深圳半岛城邦花园三期曾相继获得中国建筑学会2019—2020建筑设计奖住宅建筑二等奖、2019年度广东省优秀工程勘察设计奖住宅与住宅小区二等奖、2020年度深圳市风景园林协会优秀设计奖二等奖等多项国家、省、市级荣誉。
Since its completion, The Peninsula Phase Ⅲ has been showered with national, provincial and municipal honors, including the Second Prize of the 2019-2020 Architectural Design Award for residential buildings by the Architectural Society of China, the Second Prize of the 2019 Guangdong Excellent Engineering Survey and Design Award for residential buildings and areas, and the the Second Prize of 2020 Excellent Landscape Design Award by the Shenzhen Landscape Architecture Association.


完整项目信息
项目地点:广东省深圳市
客户:深圳半岛城邦房地产开发有限公司
设计单位:深圳市欧博工程设计顾问有限公司
设计范围:规划、建筑、景观
主要功能:住宅、商业、配套
用地面积:44481平方米
建筑面积:312347平方米
景观面积:37850平方米
设计年份:2014年
竣工年份:2018年
摄影:张超、曾天培
本文由深圳市欧博工程设计顾问有限公司授权有方发布。欢迎转发,禁止以有方编辑版本转载。
上一篇:罗杰斯事务所,首尔综合体项目首秀:Parc.1
下一篇:江西信丰高铁新城概念规划暨城市设计国际竞赛