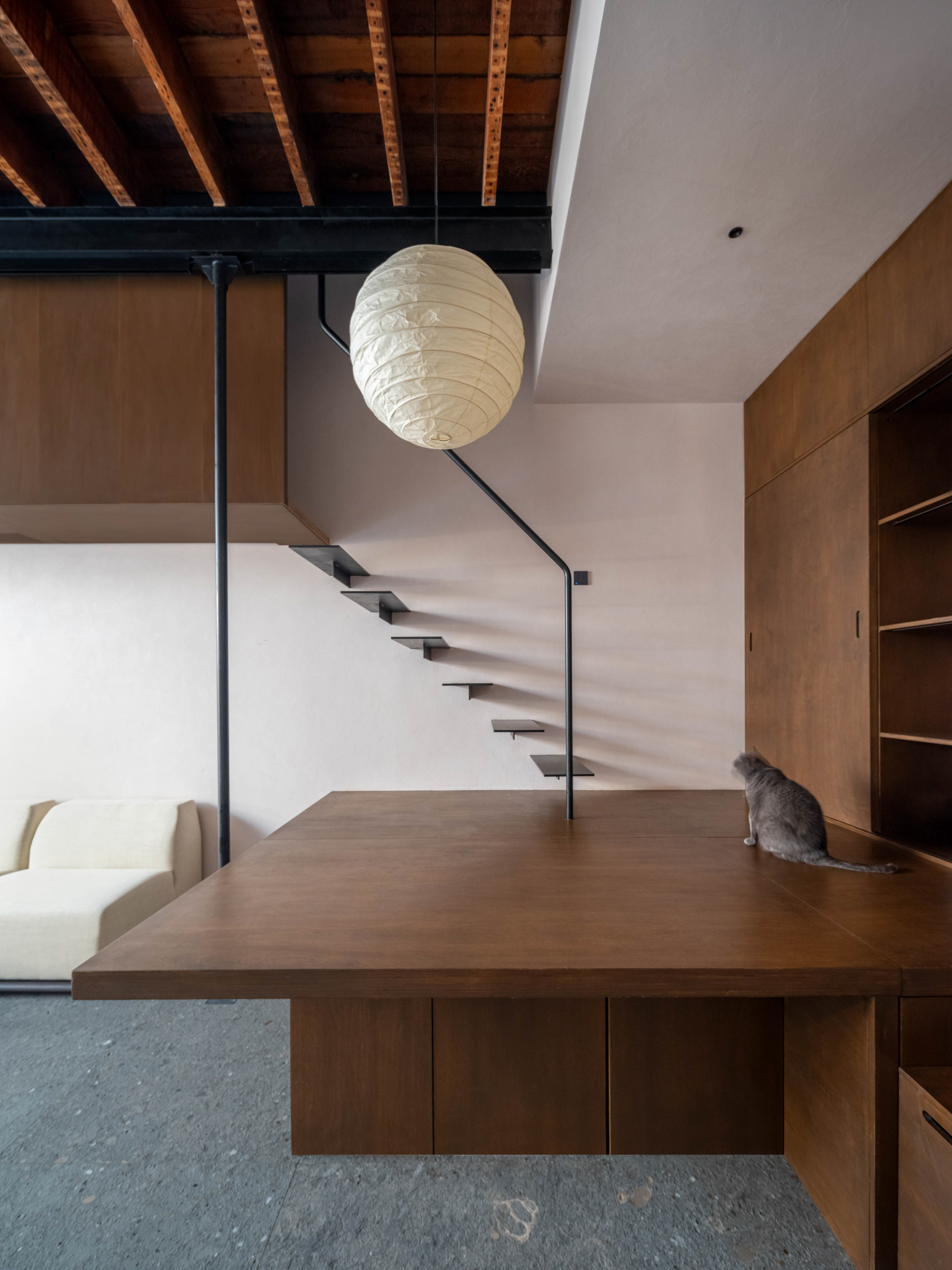
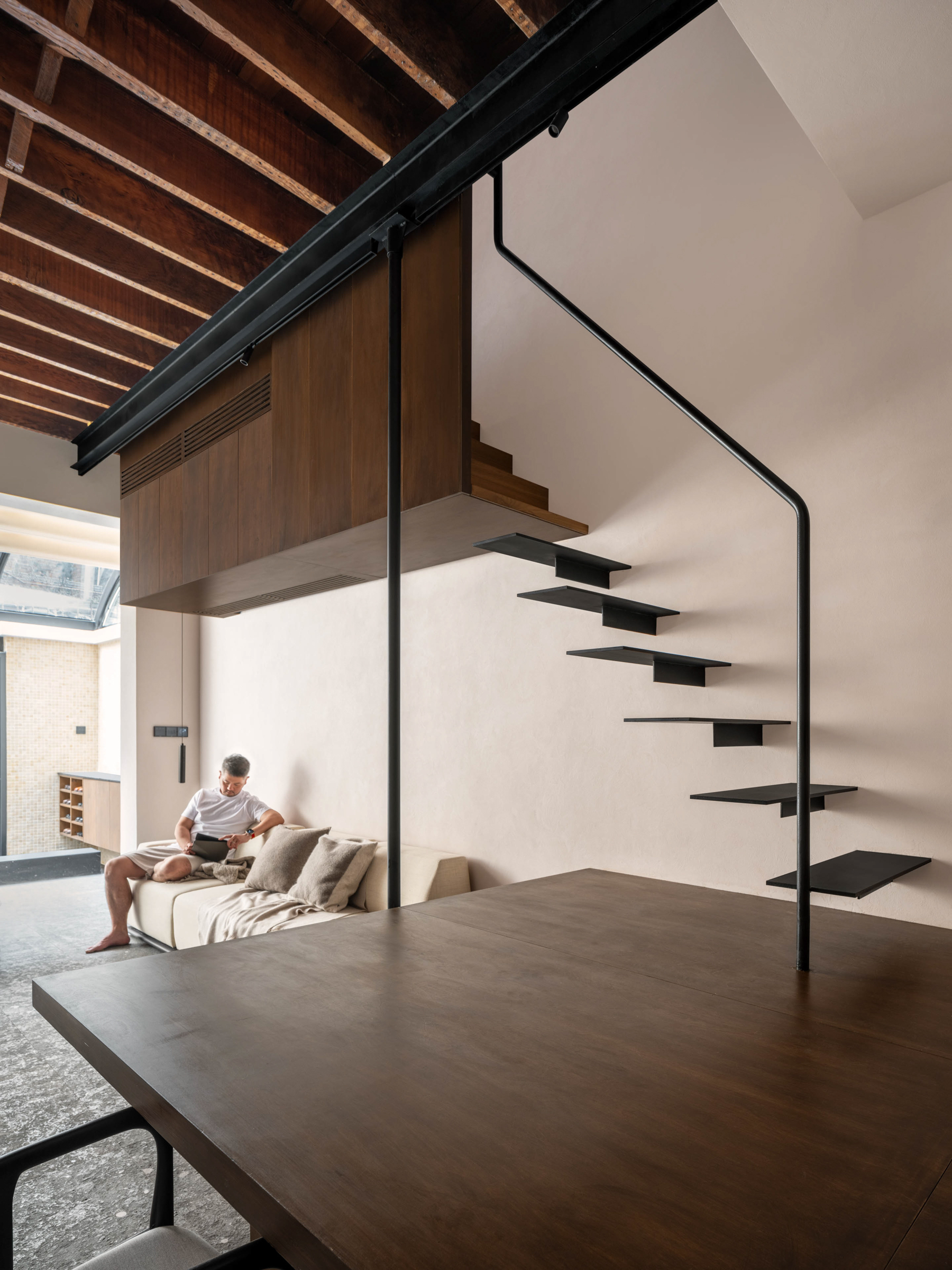
设计单位 cold lab 可设计研究室
项目地点 上海
建成时间 2023年
建筑面积 84平方米
本文文字由cold lab 可设计研究室提供。
新式里弄为20世纪初出现在上海的一种住宅建筑类型。时过境迁,单栋建筑从最初的一户独用演变为多户混住,这为业主带来的最大问题是,首层客厅、夹层亭子间及二层卧室只能通过套外公共楼梯连接。因此,针对性改造布局与动线,在套内空间重组竖向动线成为本案重点。
Shanghai lane house is a type of residential architecture that emerged in Shanghai at the beginning of the last century. Over time, single buildings evolved from initially being single-use units to accommodating multiple households, posing a significant challenge for homeowners. The main issue was that the living room on the first floor, the garret, and the bedroom on the second floor could only be accessed through a ternal public staircase. Therefore, the targeted renovation of the layout and circulation within the interior space became the focus of this project.
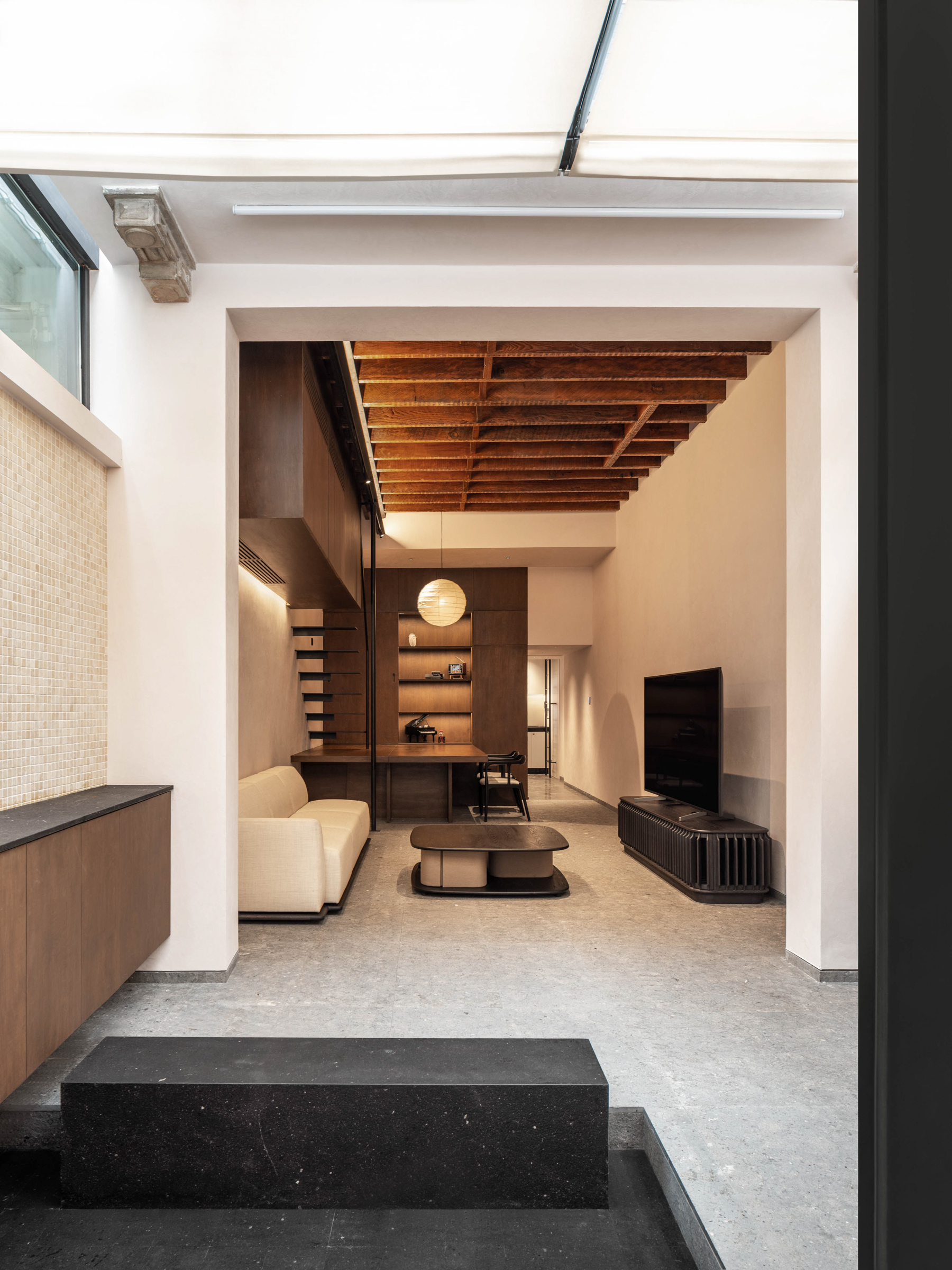
设计从布局和结构改造切入,客厅增设楼梯实现与卧室的连接。然而,近四米的层高导致新增单跑楼梯长度将超过客厅,臃肿的双跑则占用过多面积。我们尝试用一个多功能平台解决两难的问题。
The design starts from the layout and structural modification, while adding stairs to the living room to connect with the bedroom. However, the nearly four-meter ceiling height resulted in a straight run staircase length that would extend beyond the living room, and a bulky half turn staircase would occupy too much space. To address this dilemma, a multi-functional platform was introduced.
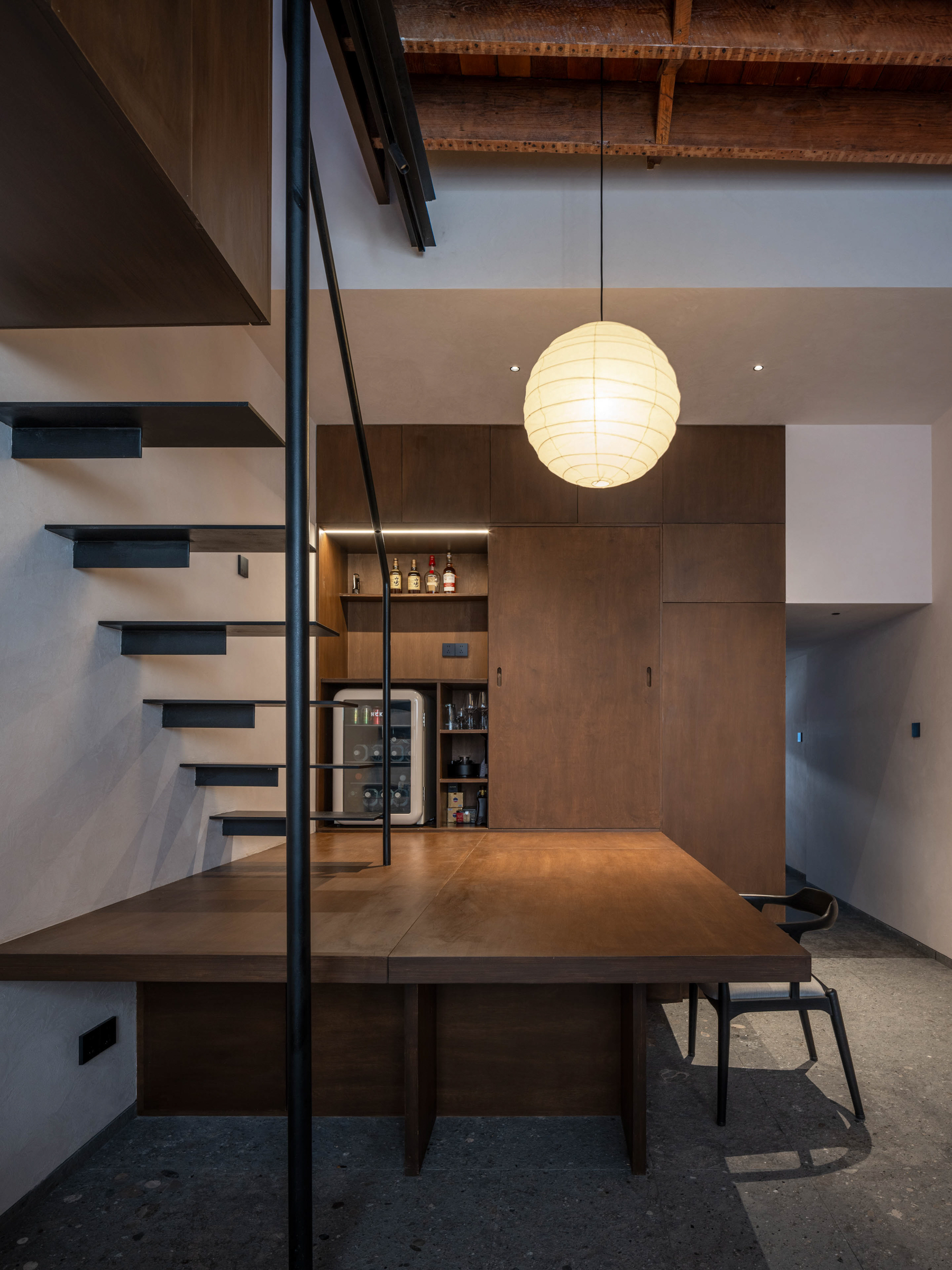
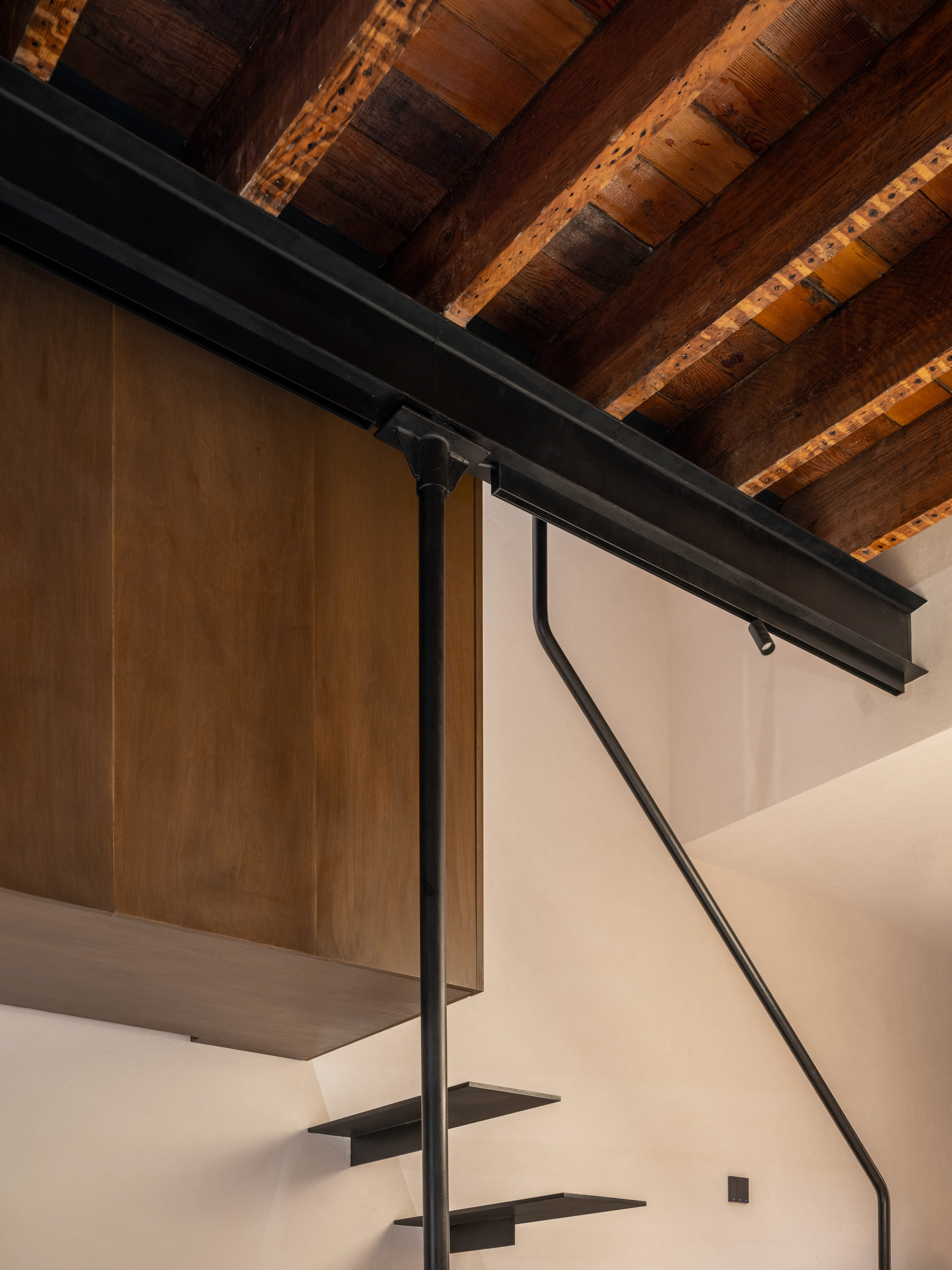
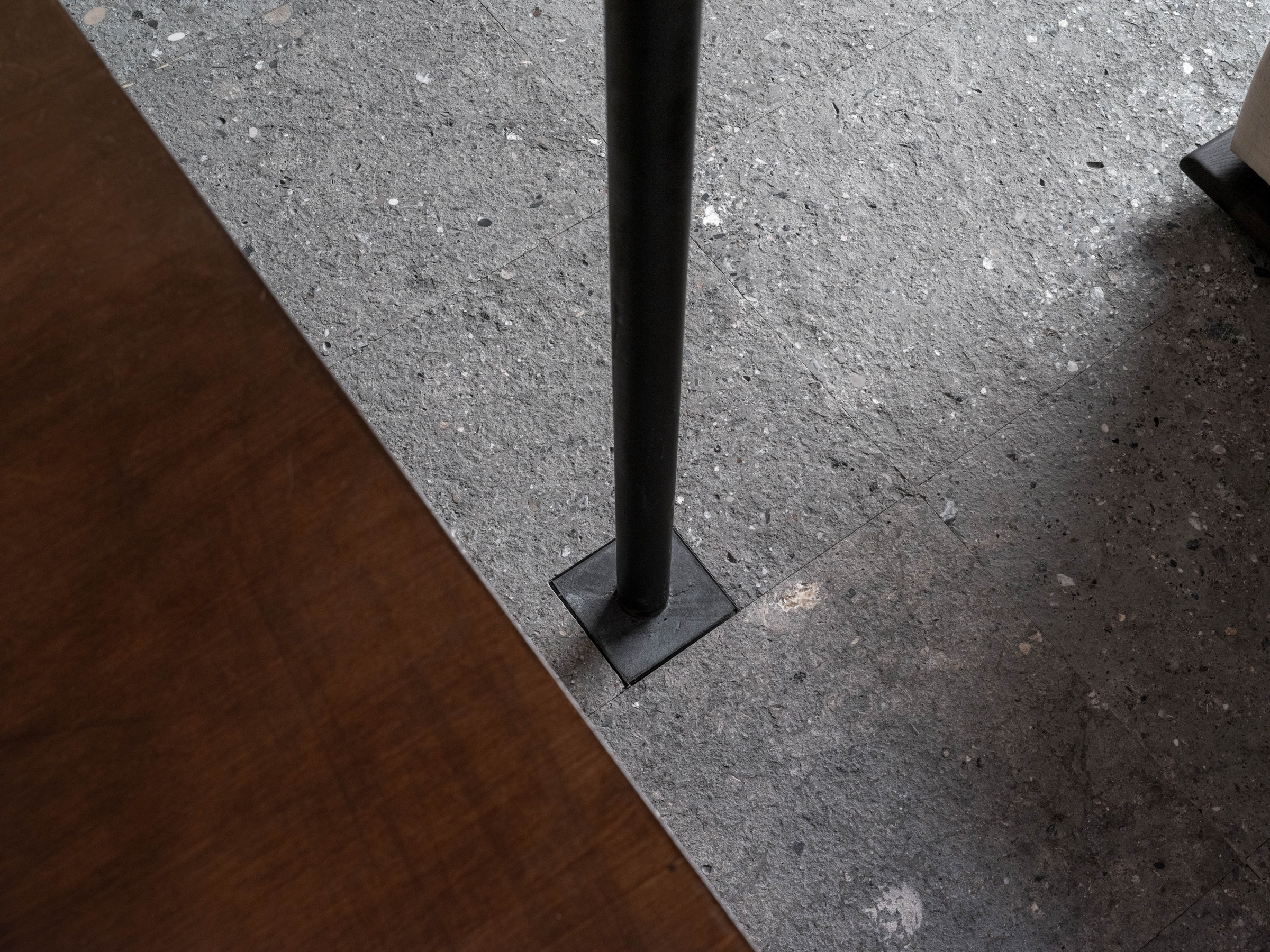
新增楼梯没有选择直达地面,而是落在多功能平台上,并引导动线转换到平台旁的木台阶上,由此到达一层。平台的面积足以满足坐卧、冥想、阅读等活动,750毫米的高度也能兼顾桌面的功能。结合定制木家具系统,平台上方更整合了吧台、展示、收纳功能,并在下方留出大量储物空间。
Instead of opting for a staircase directly to the ground, the new staircase system landed on the multi-functional platform first, then reaching the ground floor from the steps next to the platform. The platform space accommodates activities such as relaxing, meditation, and reading, while its 750mm height also serves as a functional tabletop. Combined with a customized wooden furniture system, the top of the platform integrates bar counter, display, and storage functions, and leaves a large amount of storage space below.

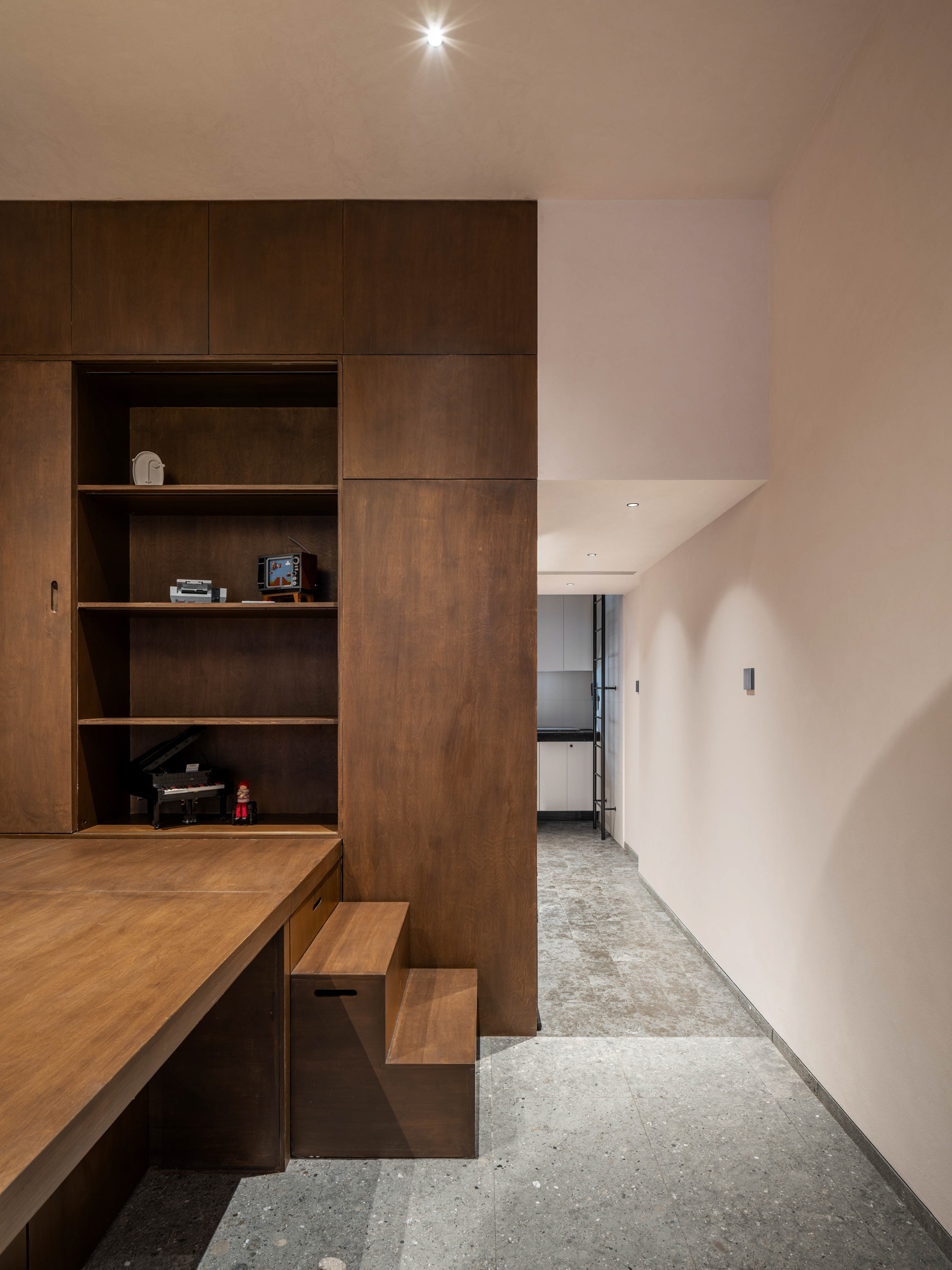
新增楼梯上半部被吊柜包裹,下半部轻盈的悬挑钢板则展露在外。同时,吊柜内藏暖通设备,创造了无需吊顶的条件,使建筑的百年木梁和楼板得以重见天日。
The upper half of the new staircase is enclosed in a suspended cabinet, while the lower half features a lightweight cantilevered steel plate exposed on the outside. Simultaneously, the cabinets conceal HVAC equipment, creating a condition that eliminates the need for a suspended ceiling, allowing the century-old wooden beams and floorboards to be revealed.

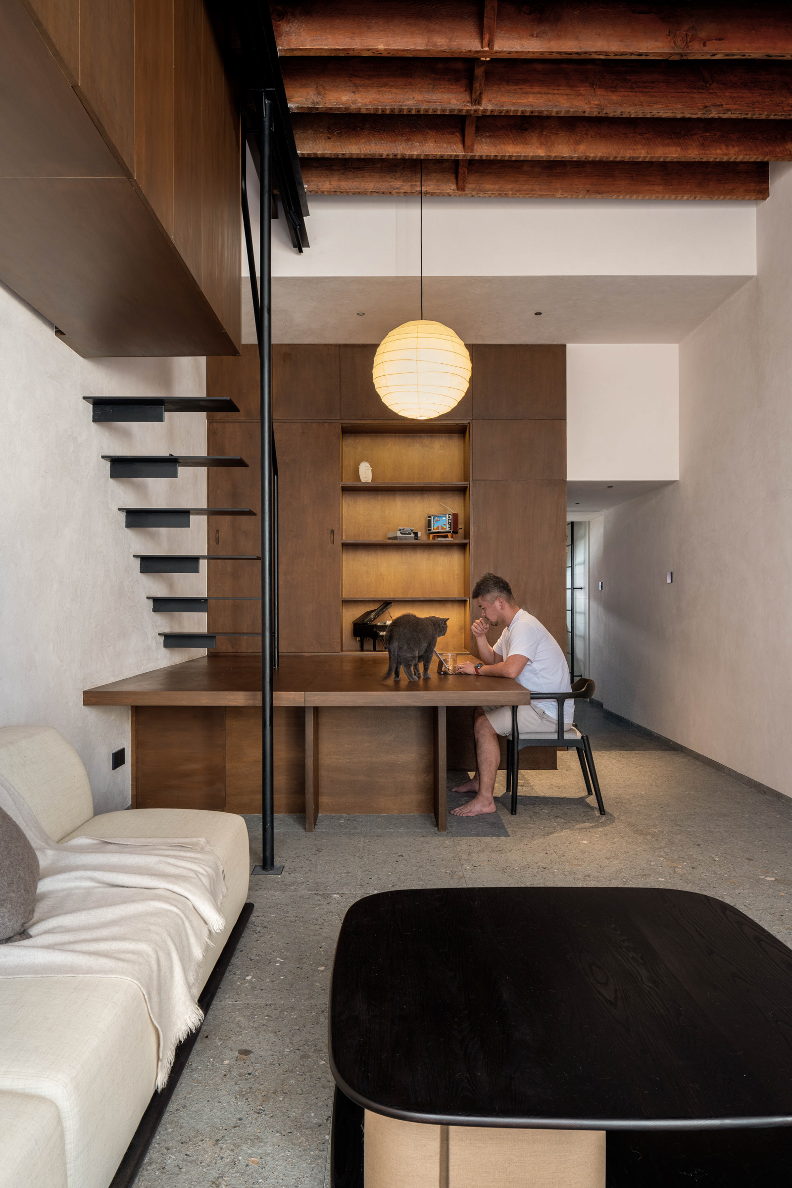
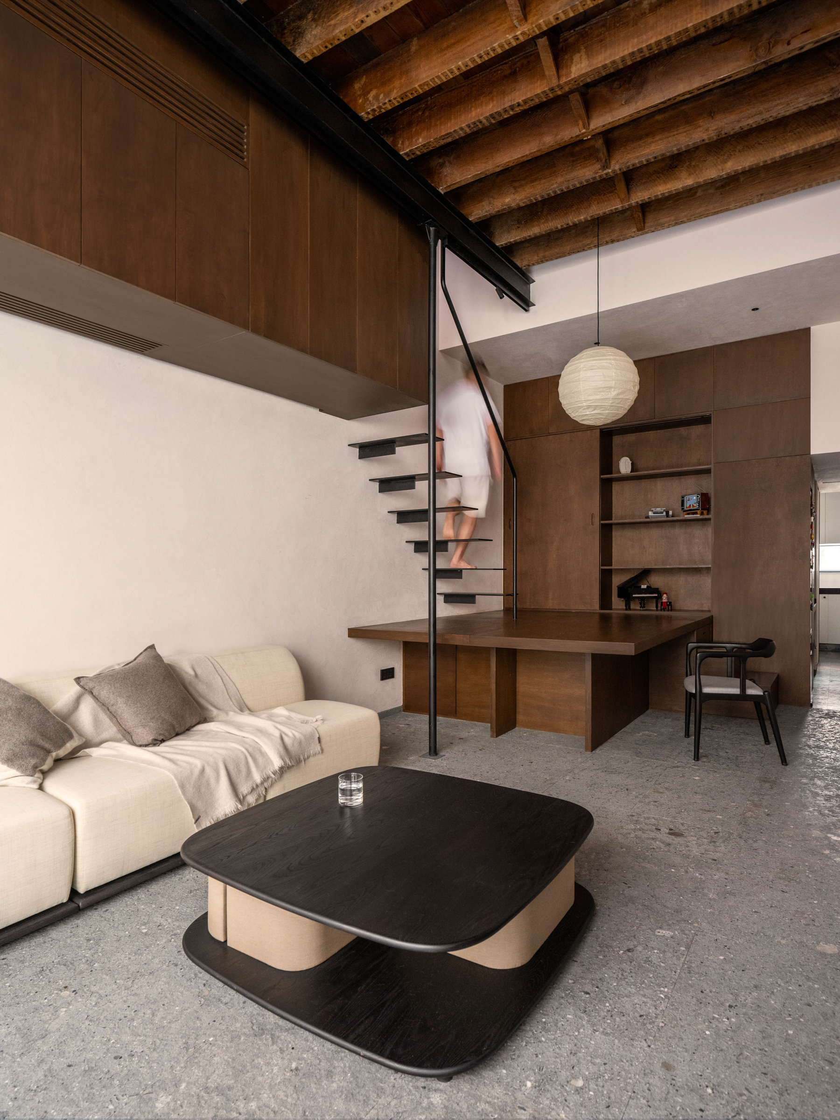
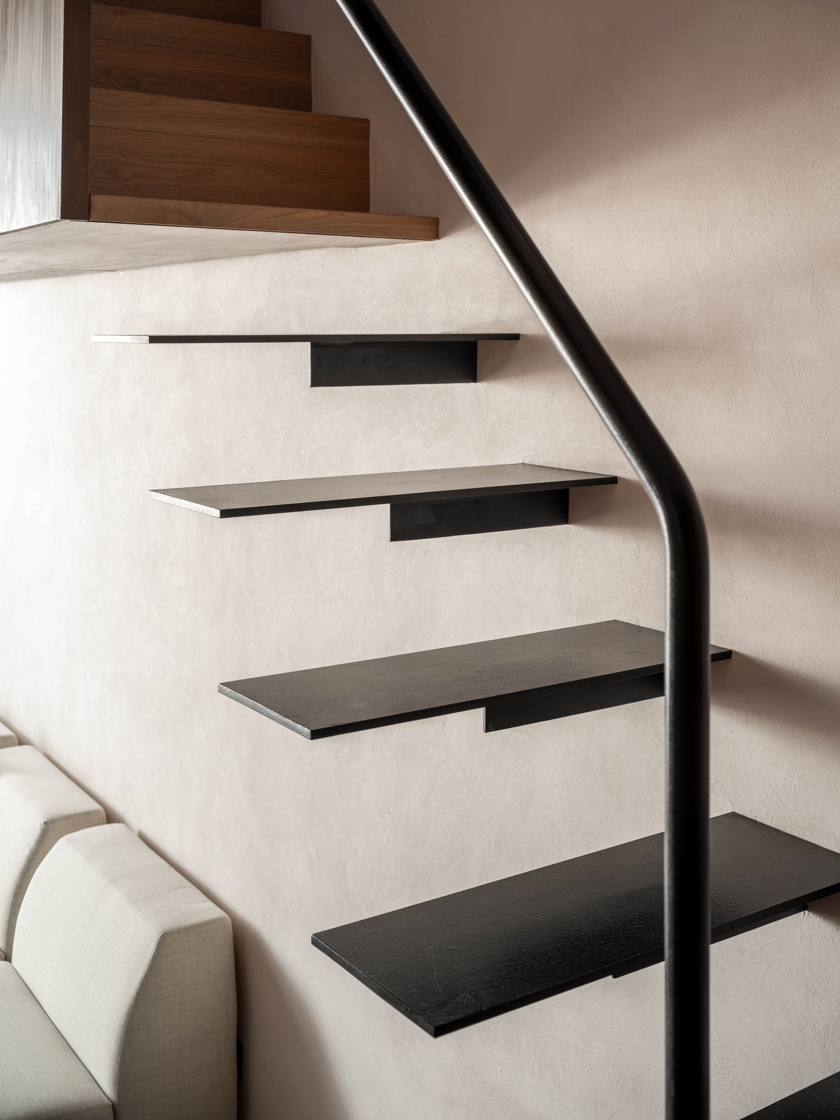
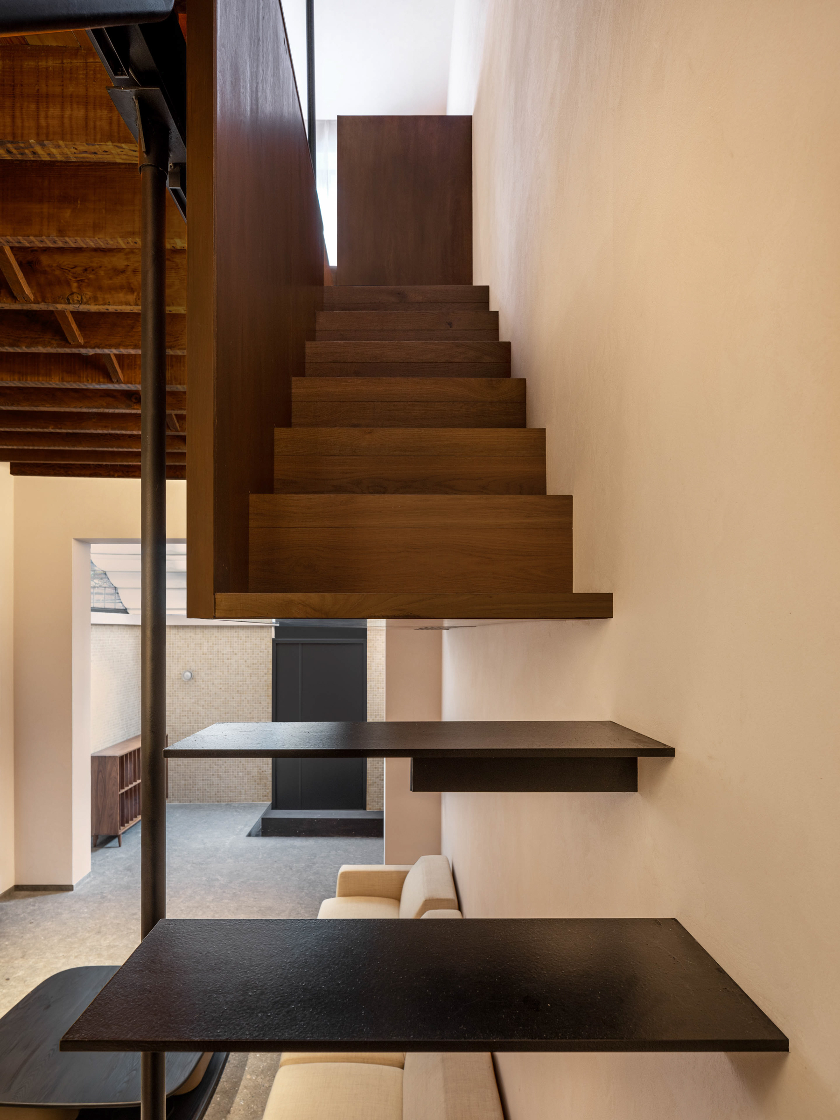
位于厨房上方的亭子间成为储藏室,通过爬梯连接,同时原有入口被保留以便搬运重物。至此,套内独立动线连接所有空间的目标得以实现。
The garret above the kitchen serves as a storage room, connected by a ladder, while the original entrance of the garret is retained for the convenience of moving heavy items. With this approach, the goal of an independent circulation connecting all spaces within the interior is achieved.
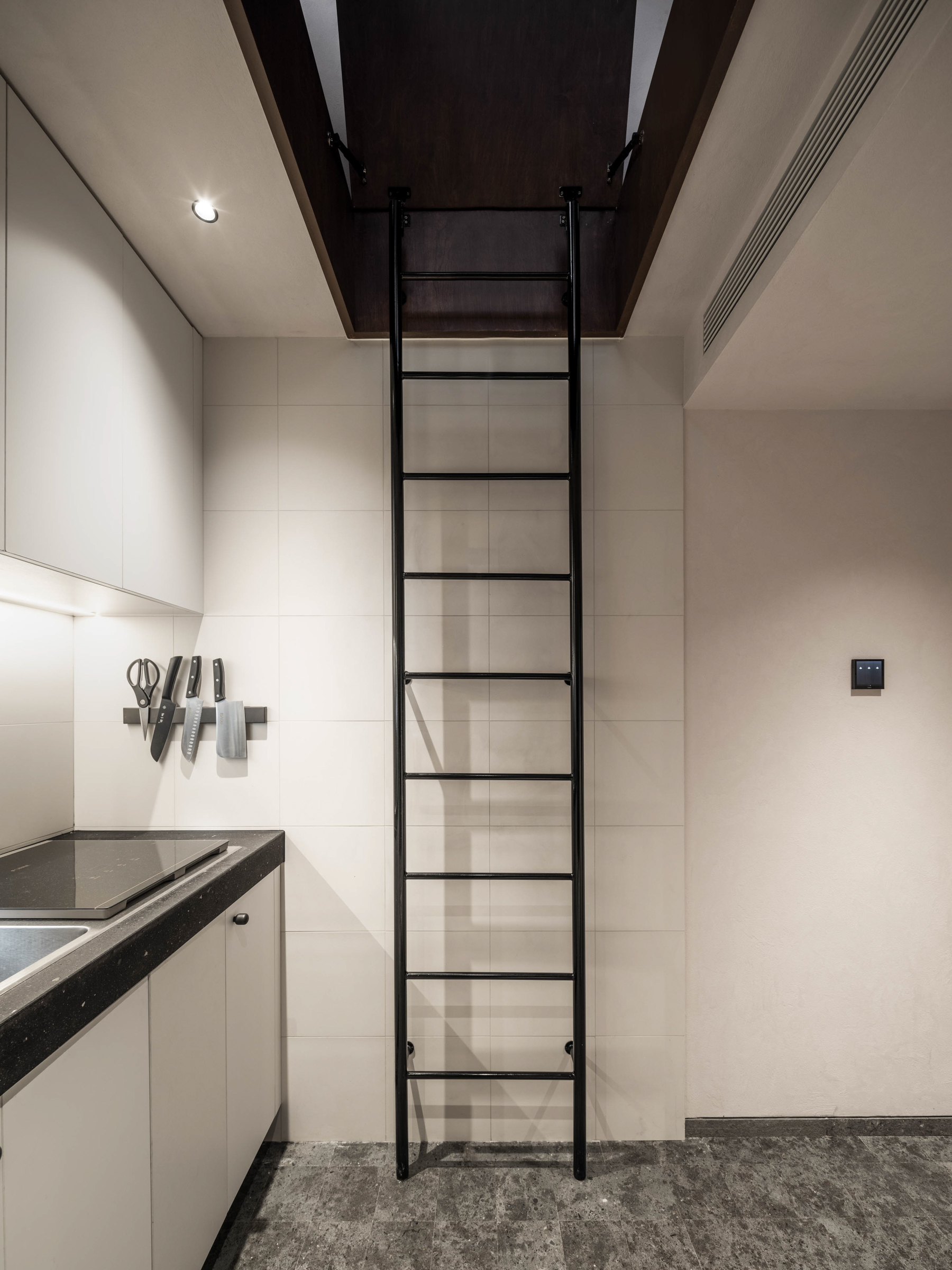
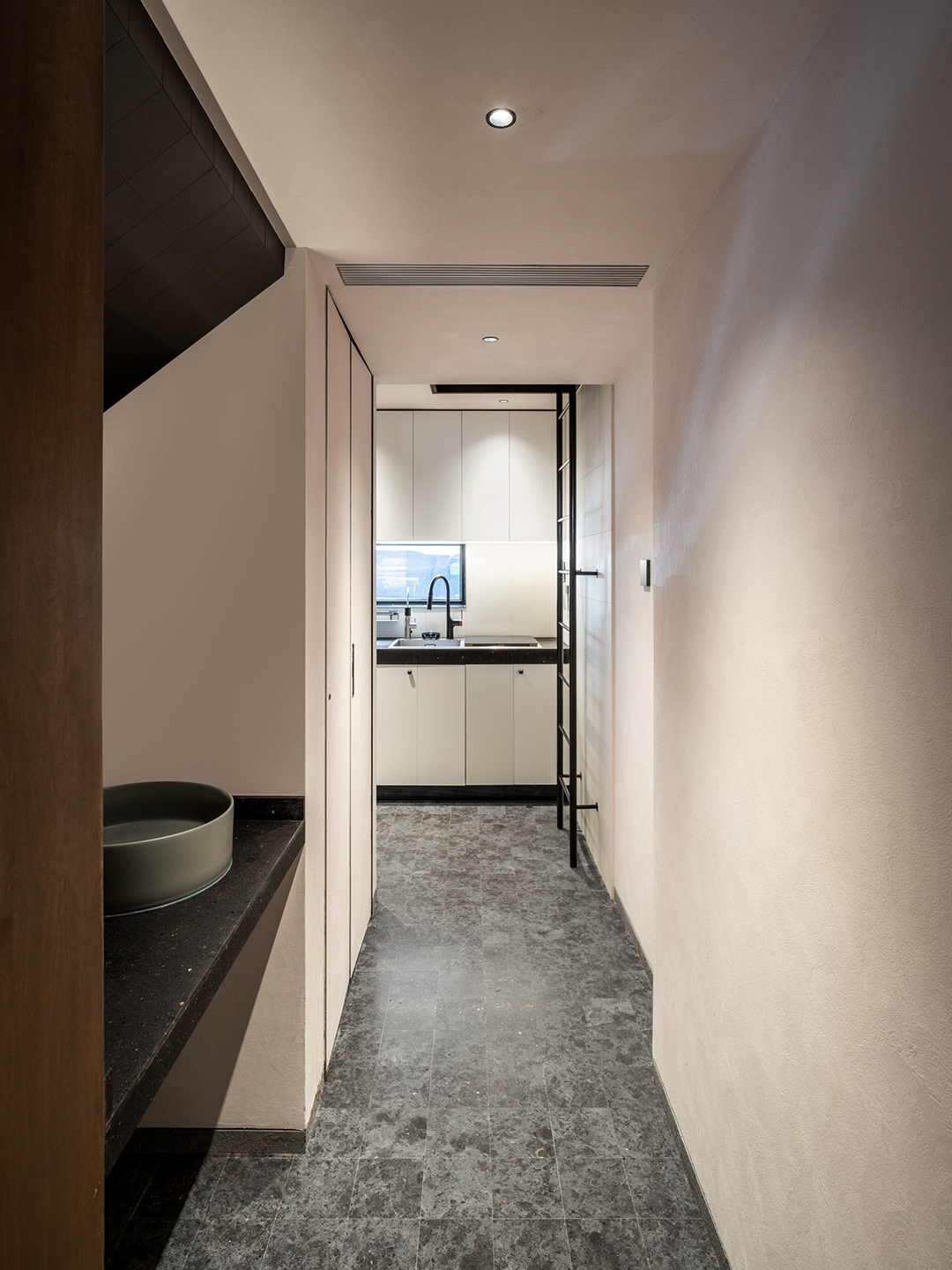
二层顺应楼梯位置划分出卧室和衣帽间。衣帽间的木家具系统整合了化妆桌、衣柜、洗衣机等设备。卫浴空间被隐藏在衣帽间的柜门后。
The second floor, aligned with the staircase, divides into a bedroom and a dressing room. The customized wooden cabinet system in the dressing room integrates a makeup table, wardrobe, and laundry equipment. The bathroom space is hidden behind the cabinet doors in the dressing room.
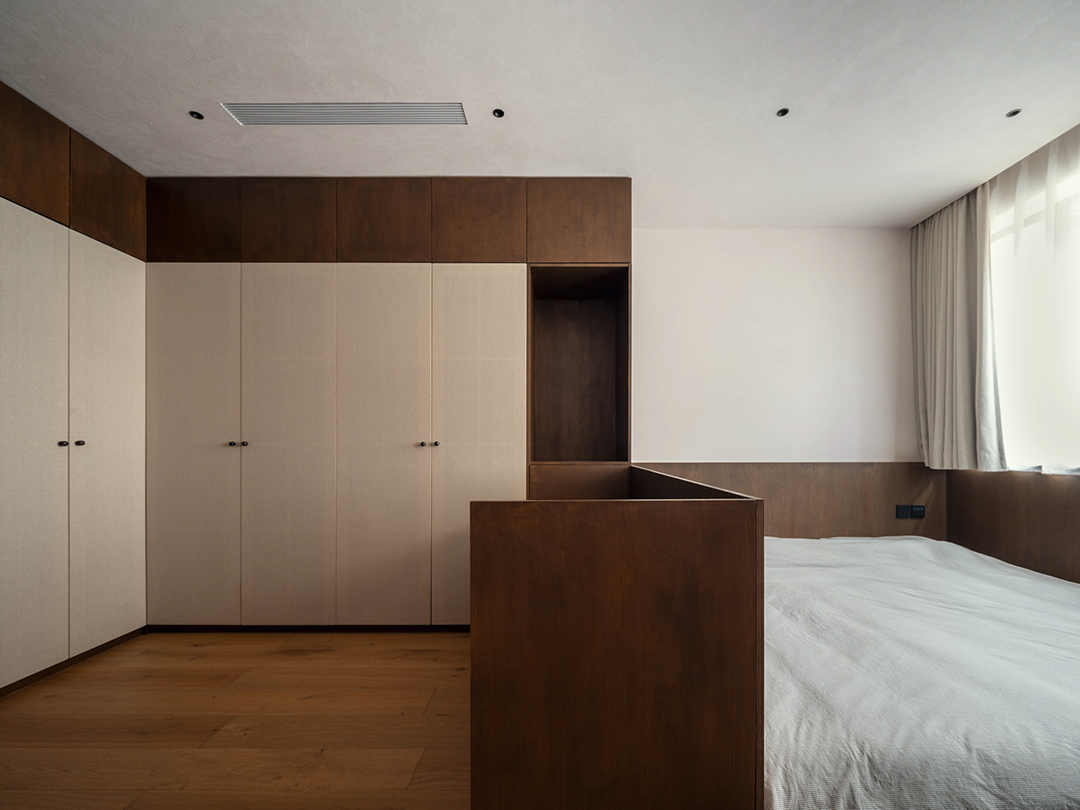


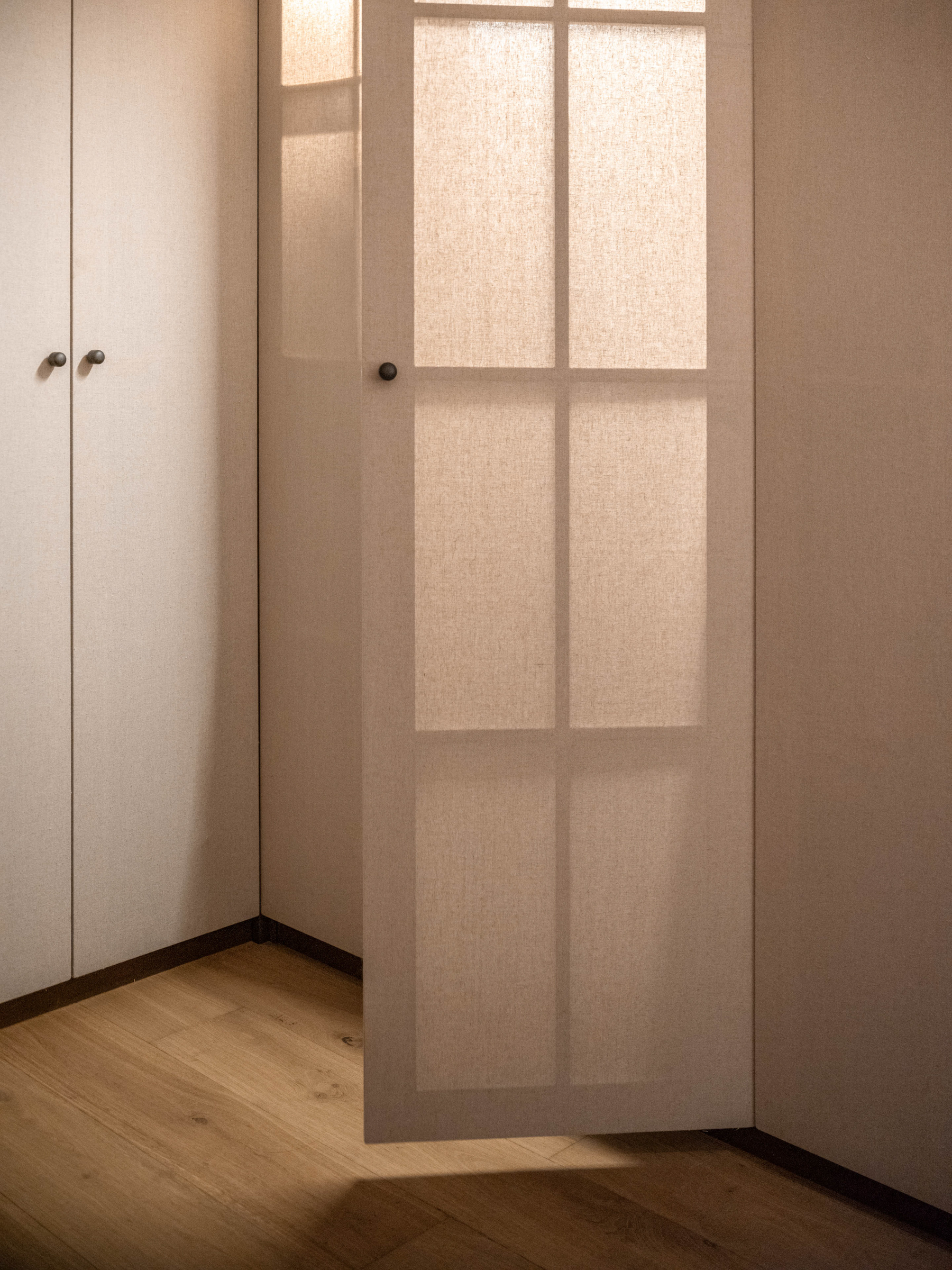
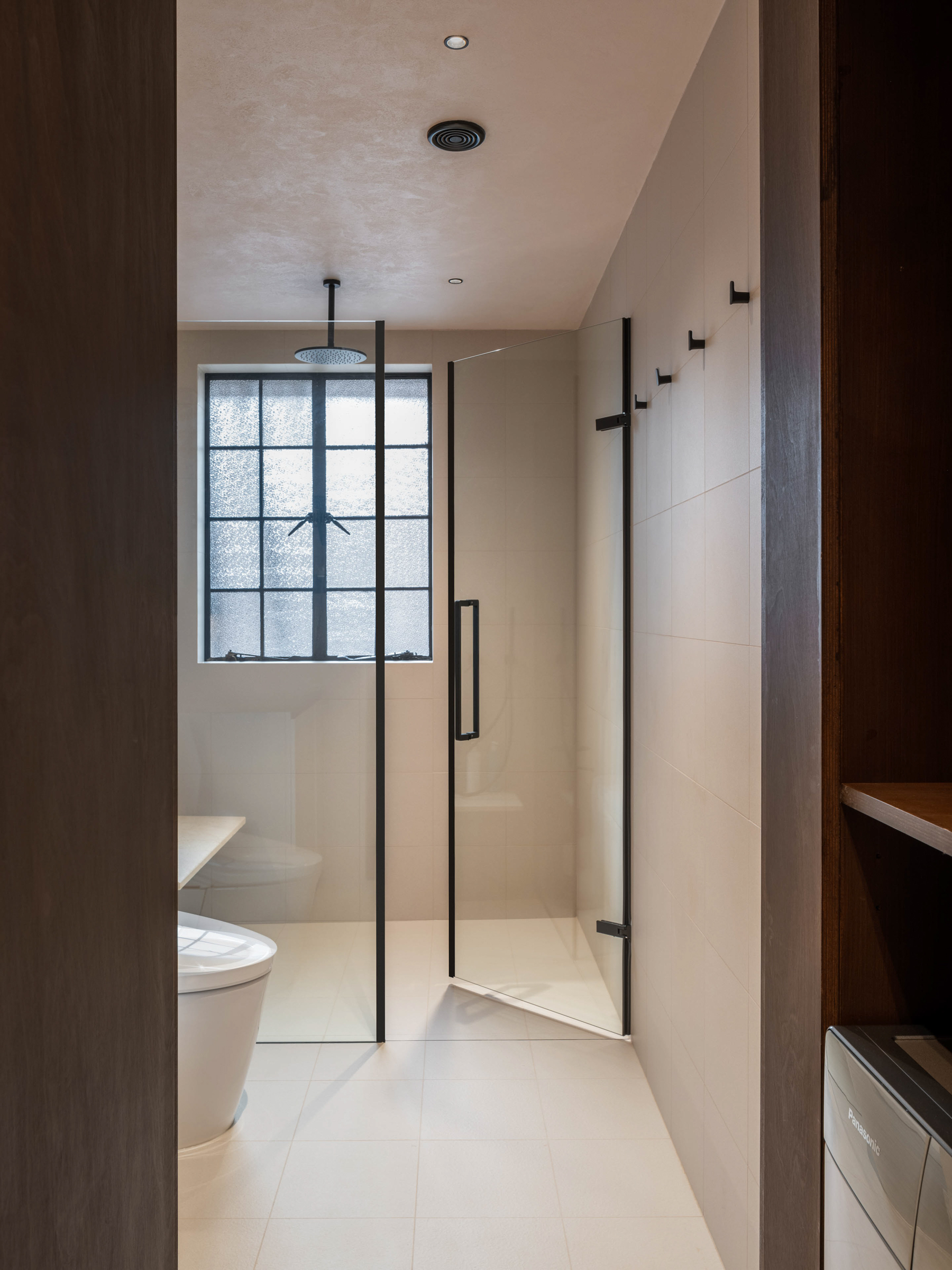
原阳光房与客厅之间的玻璃门被拆除,使空间更完整,自然光得以进入首层深处。该区域利用材质与高差重新划分出玄关和阅读区。
The original glass door between the original sunroom and the living room is removed, making the space more cohesive, allowing natural light to penetrate deep into the first floor. This area utilizes materials and height differences to redefine the foyer and reading area.
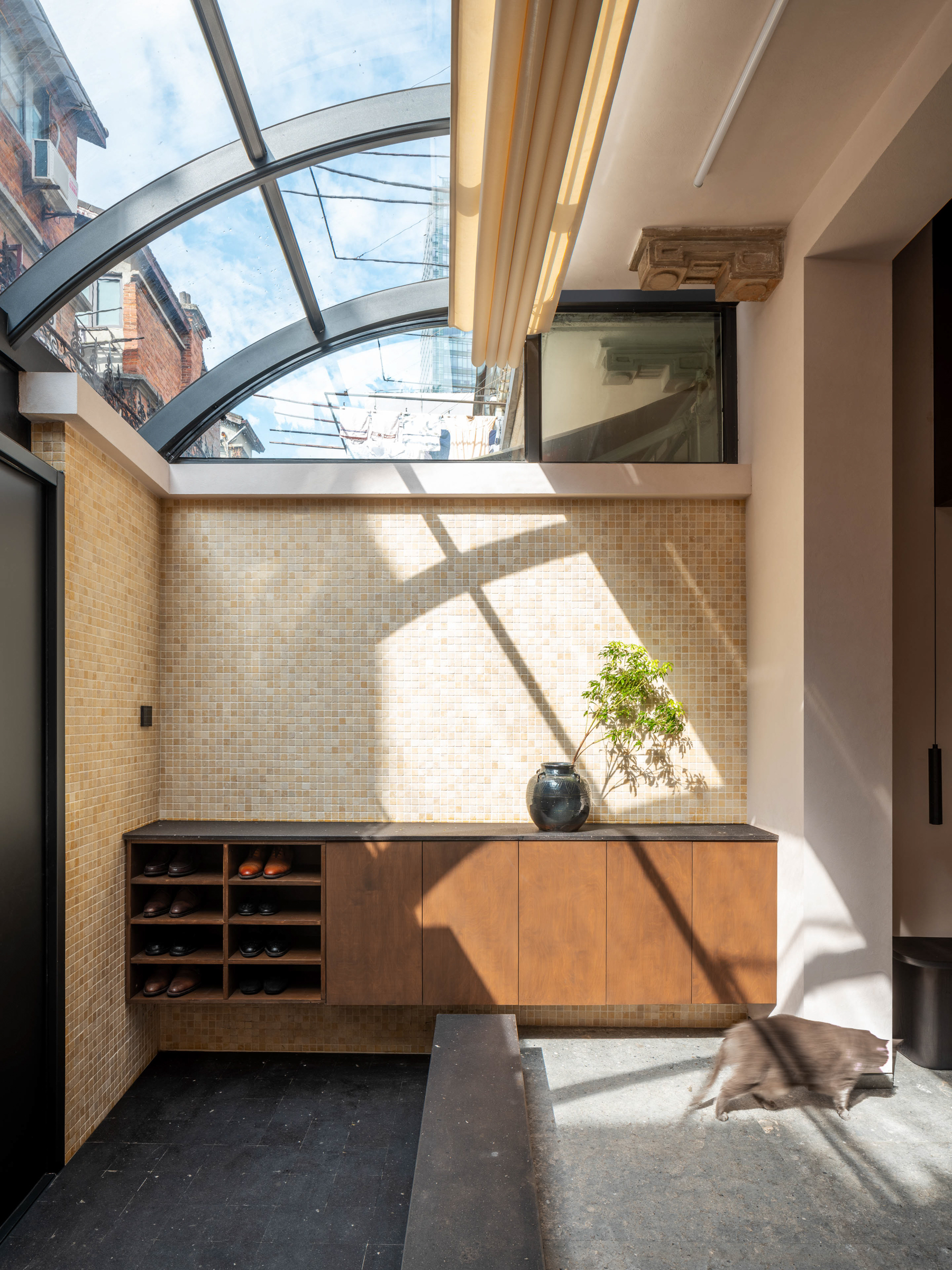
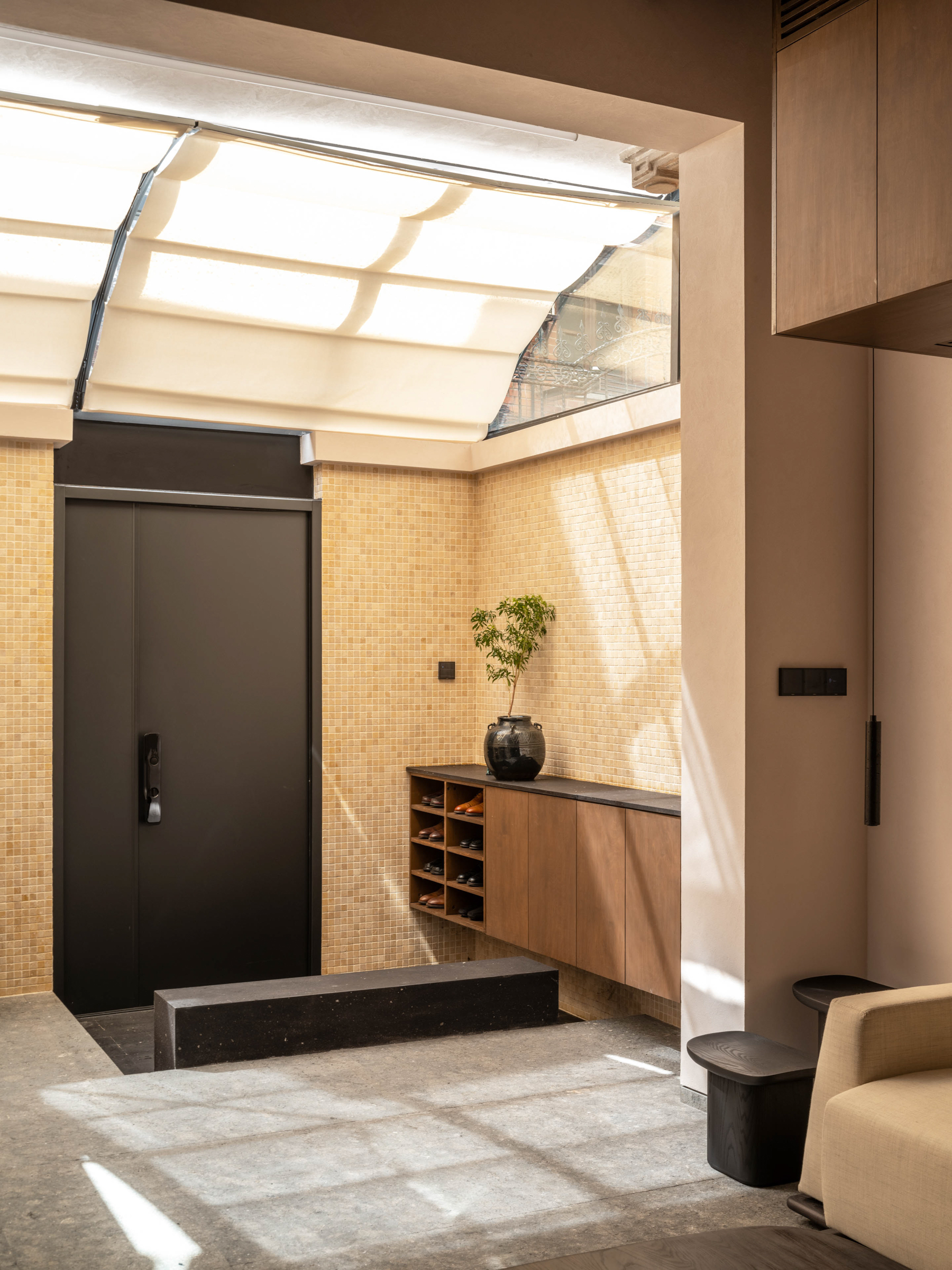
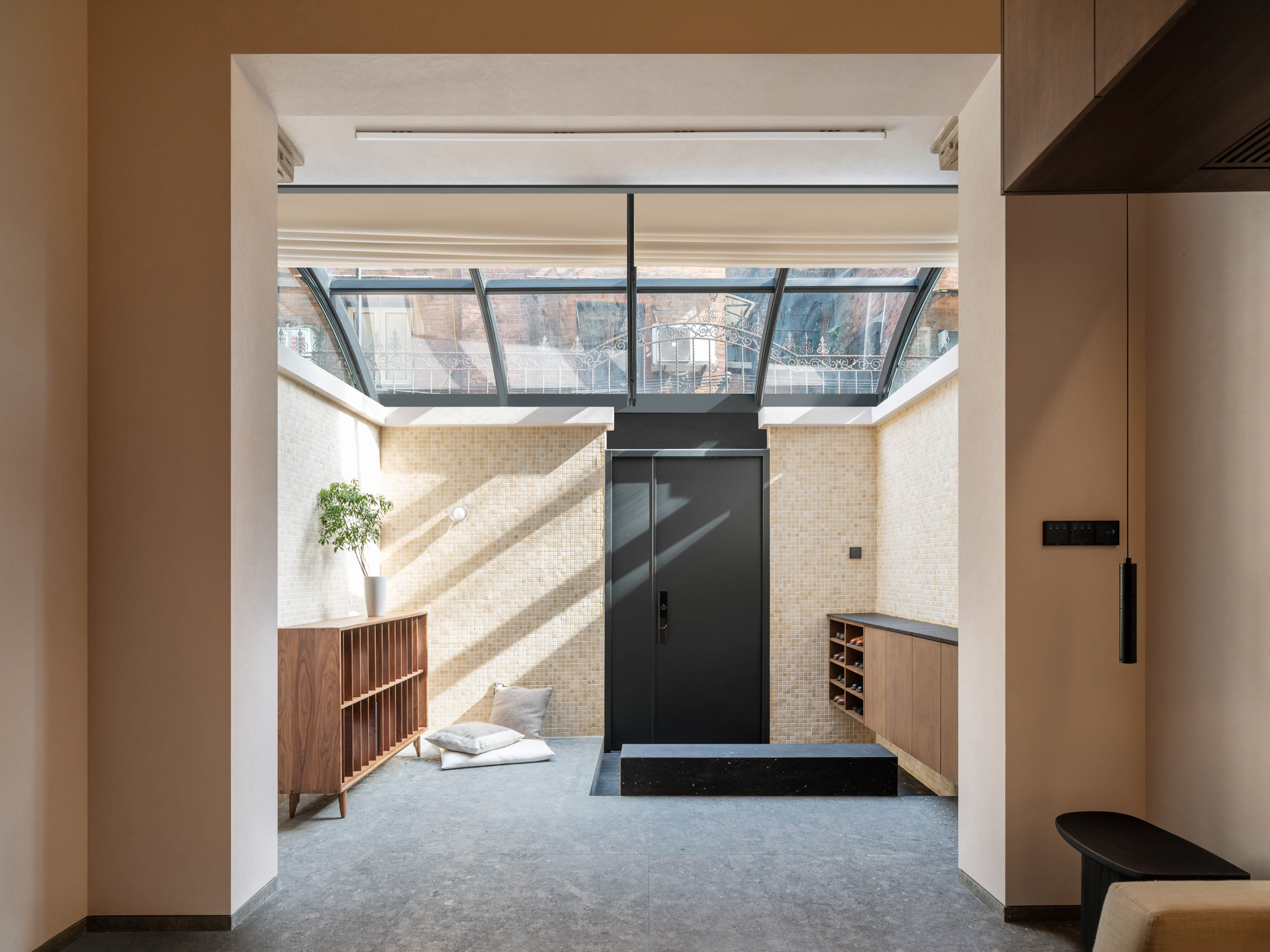
首层火烧面大理石地板为空间增加了自然凹凸肌理的质感,其中的贝壳化石与顶面的百年木构产生了时间的对话。哑光处理的同种石材出现在过道和厨房,呈现出不同质感。定制木家具系统使用了匹配原木梁色调的擦色海洋板。自然的质感和肌理均被保留在各种材料的使用上。
The flamed marble floor on the first floor adds a natural concave and convex texture to the space. The fossilized shells within it engage in a dialogue with the century-old wooden structure on the ceiling. The same matte-treated stone appears in the corridor and kitchen, presenting different textures. The customized wooden furniture system uses marine plywood boards matching the original wood beam tone. The natural textures are preserved in the use of various materials.
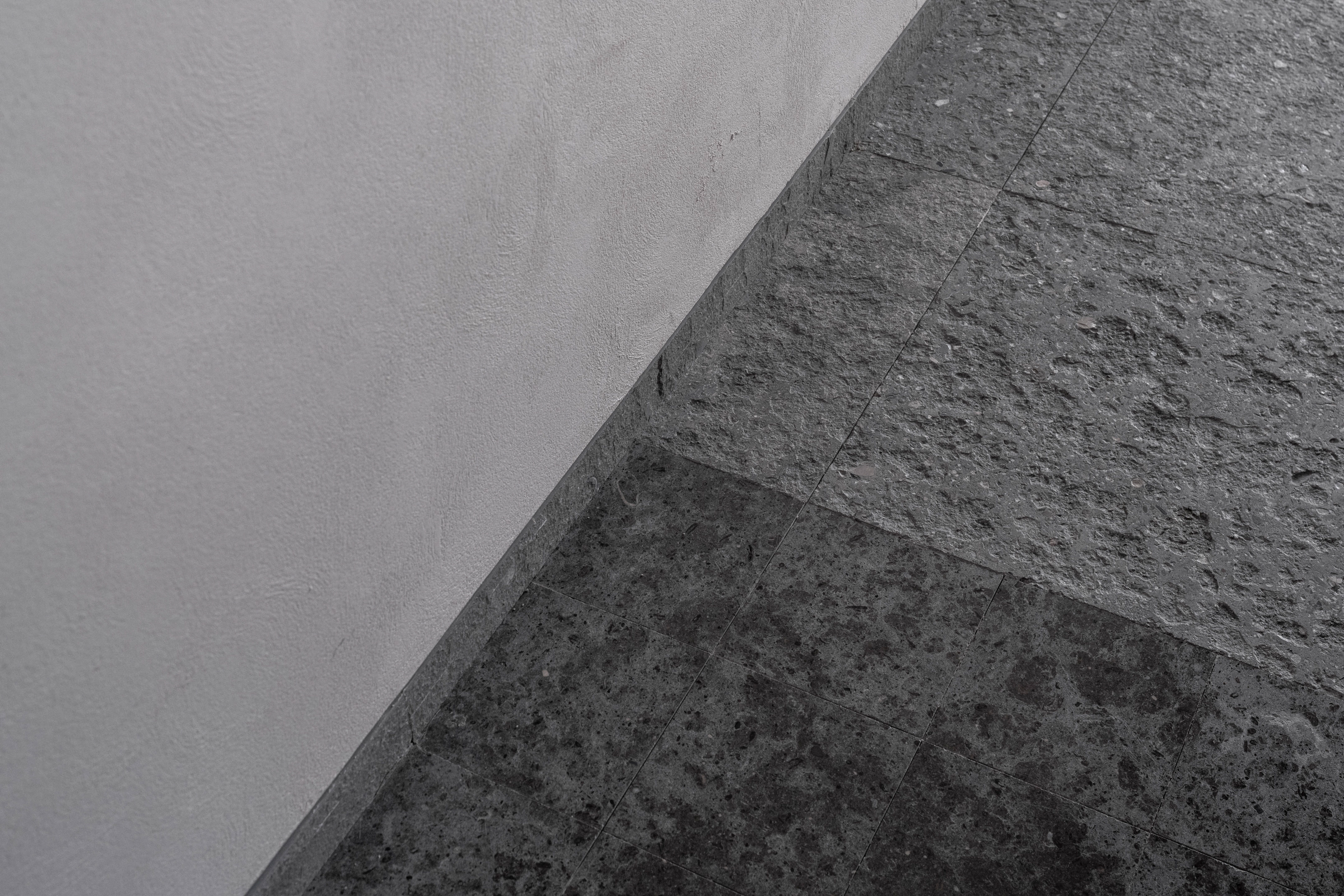
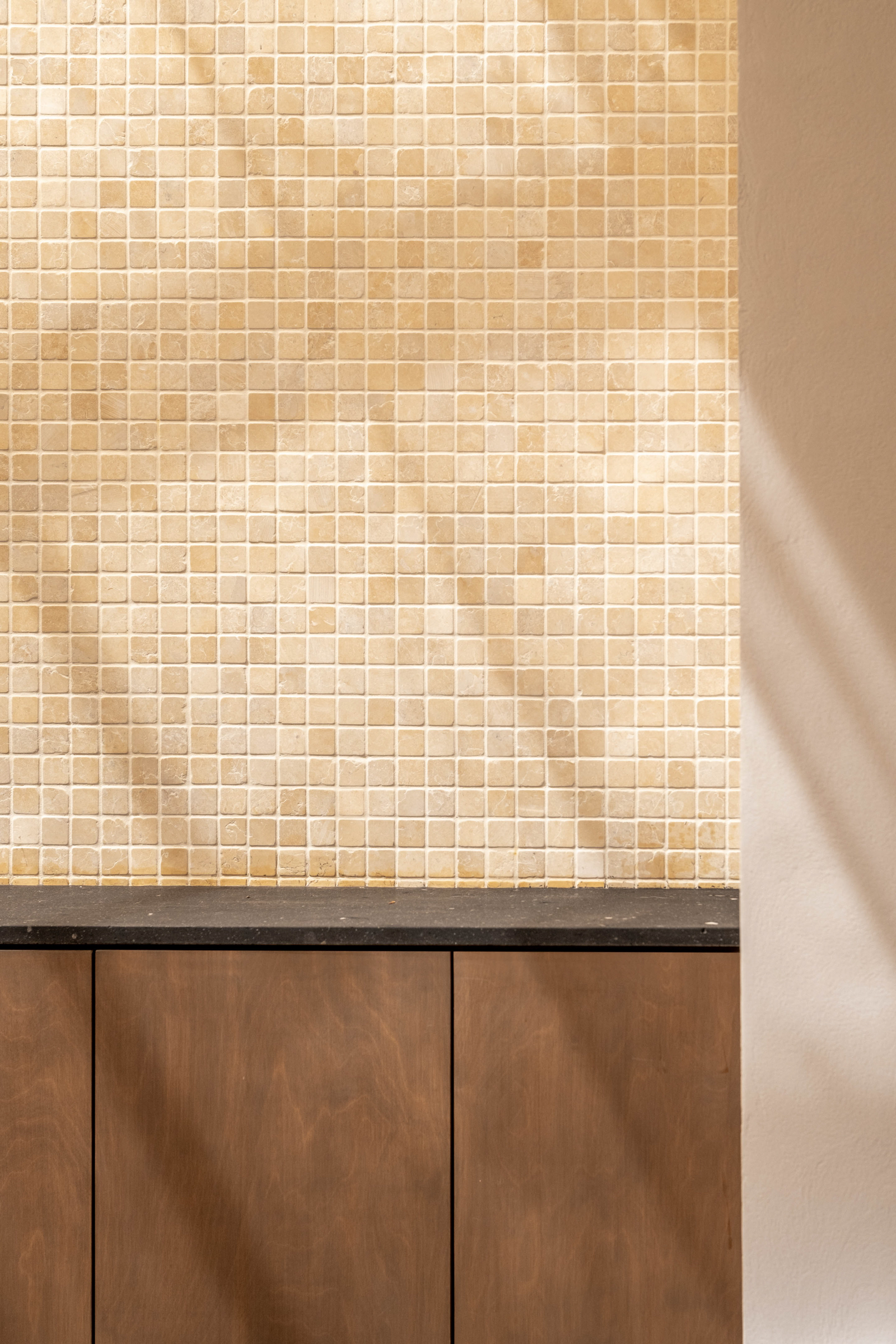
设计图纸 ▽

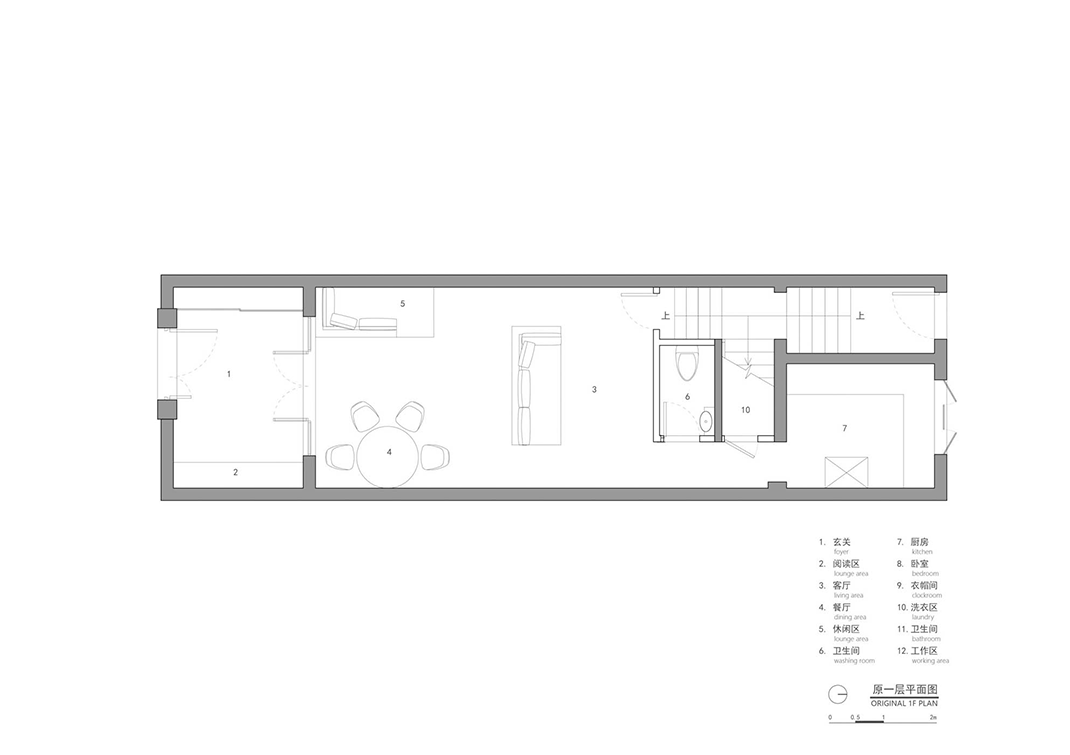
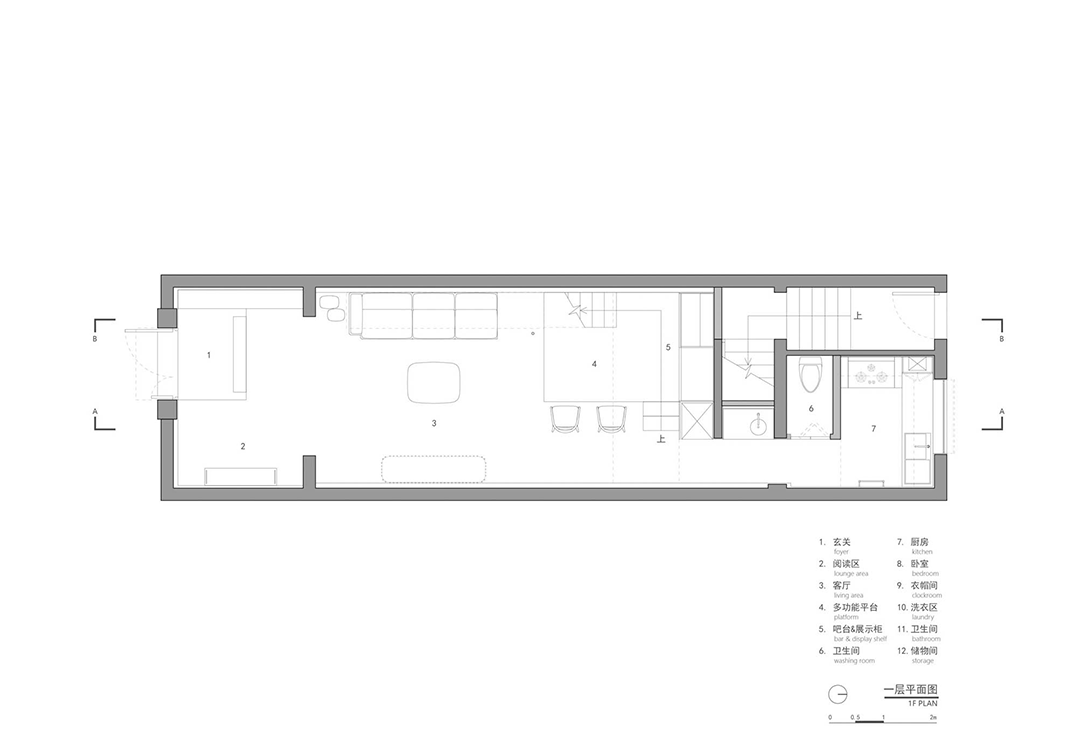
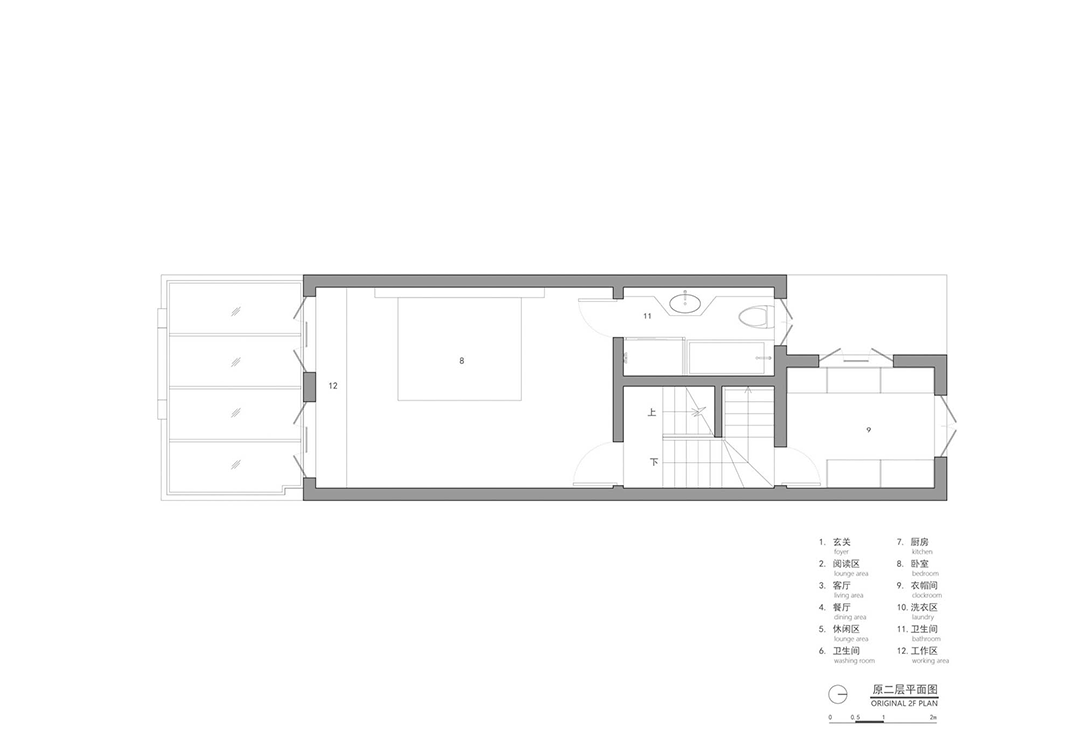
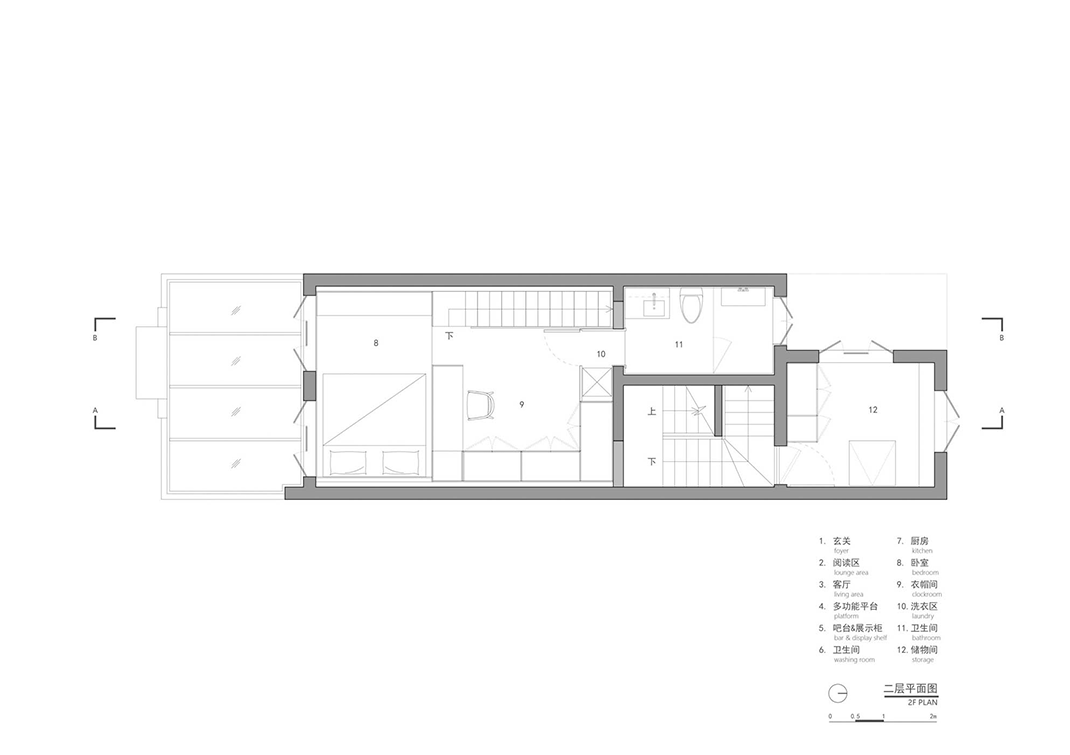

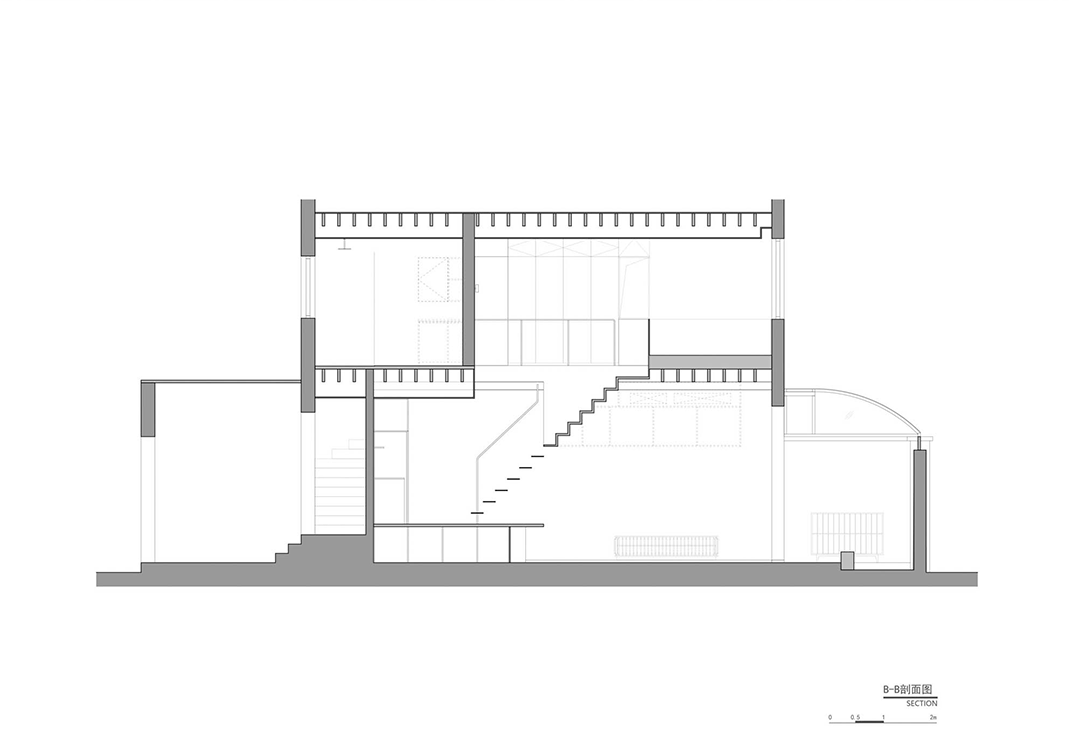
完整项目信息
项目地址:上海
项目面积:84平方米
项目周期:2022年2月—2023年5月
设计单位:cold lab 可设计研究室
设计团队:区智维、赖建希、林鸿缔
施工单位:上海桃义建筑装饰设计工程有限公司
照明设备:一硕照明
摄影版权:STUDIO FANG
本文由cold lab 可设计研究室授权有方发布。欢迎转发,禁止以有方编辑版本转载。
上一篇:“集絲坊”双门店设计|如恩设计研究室
下一篇:杭州南兴未来社区邻里中心 / TOMO東木筑造+TO ACC