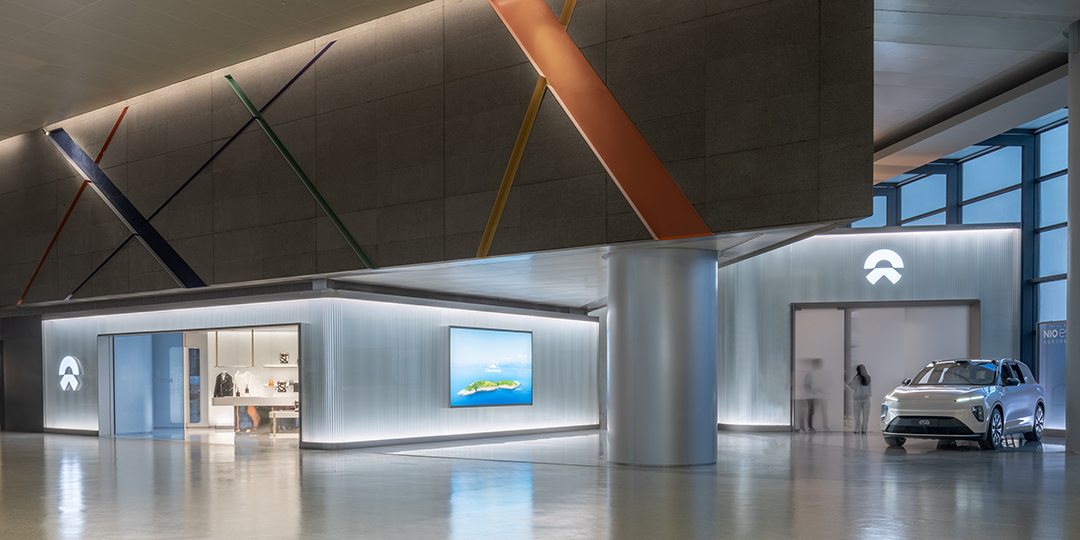

设计单位 Kokaistudios
项目地点 上海
建成时间 2023年
建筑面积 310平方米
本文文字由 Kokaistudios提供。
电动汽车制造商蔚来对客户的承诺远不止作为一家汽车公司本身。除了设计和制造新一代的电动汽车外,这个总部位于上海的品牌还涉足时尚、个人科技等领域,让用户在驾驶之外也能享受到充满活力的蔚来生活方式,这也是其品牌的核心吸引力之一。
The core appeal of electric vehicle manufacturer NIO lies in its promise to be much more than a car company. Alongside designing and manufacturing the next generation of EVs, the Shanghai-headquartered brand NIO has grown to encompass ventures in fashion, personal technology-related elements that allow users to tap into a vibrant NIO lifestyle that stretches far beyond the driver’s seat.
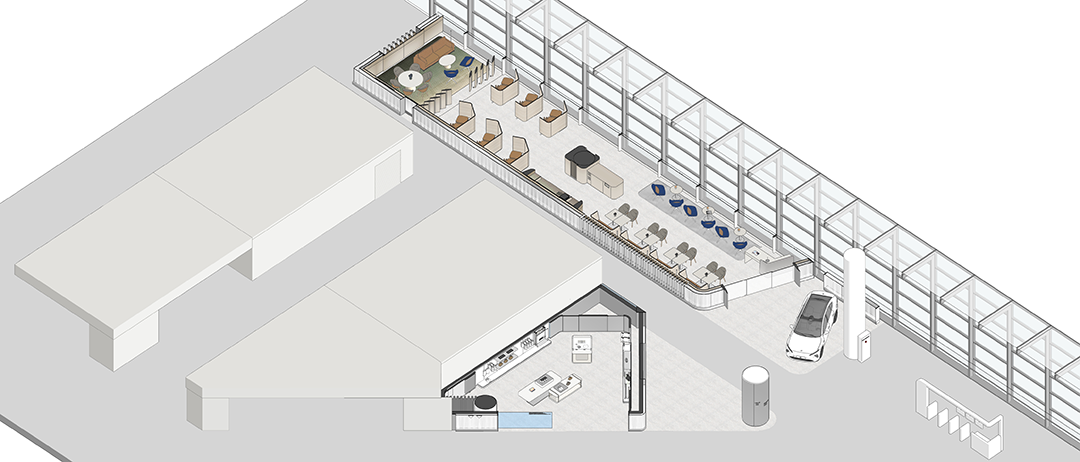
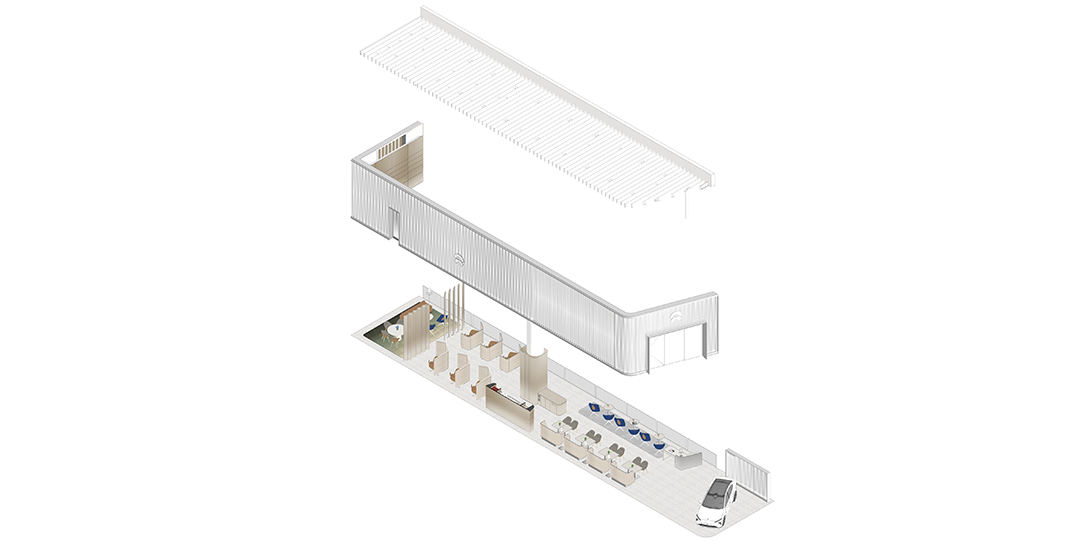
Kokaistudios为蔚来虹桥机场设计的空间是NIO House概念的延伸,蔚来的会员可以在这里放松、交流和工作。设计首次将蔚来的标志性产品带入机场,融合了可持续零售、奢华酒店和品牌体验等元素,为客人提供了一个远超一般航前休息室的空间。
Expanding on the popular NIO House concept – a series of member’s lounges where NIO owners can relax, connect and work--Kokaistudios’ design for NIO Hongqiao Airport brings the client’s signature hospitality product to an airport for the first time, fusing elements of sustainable retail, luxury hospitality and brand experience for a space that promises guests much more than a typical pre-flight lounge.
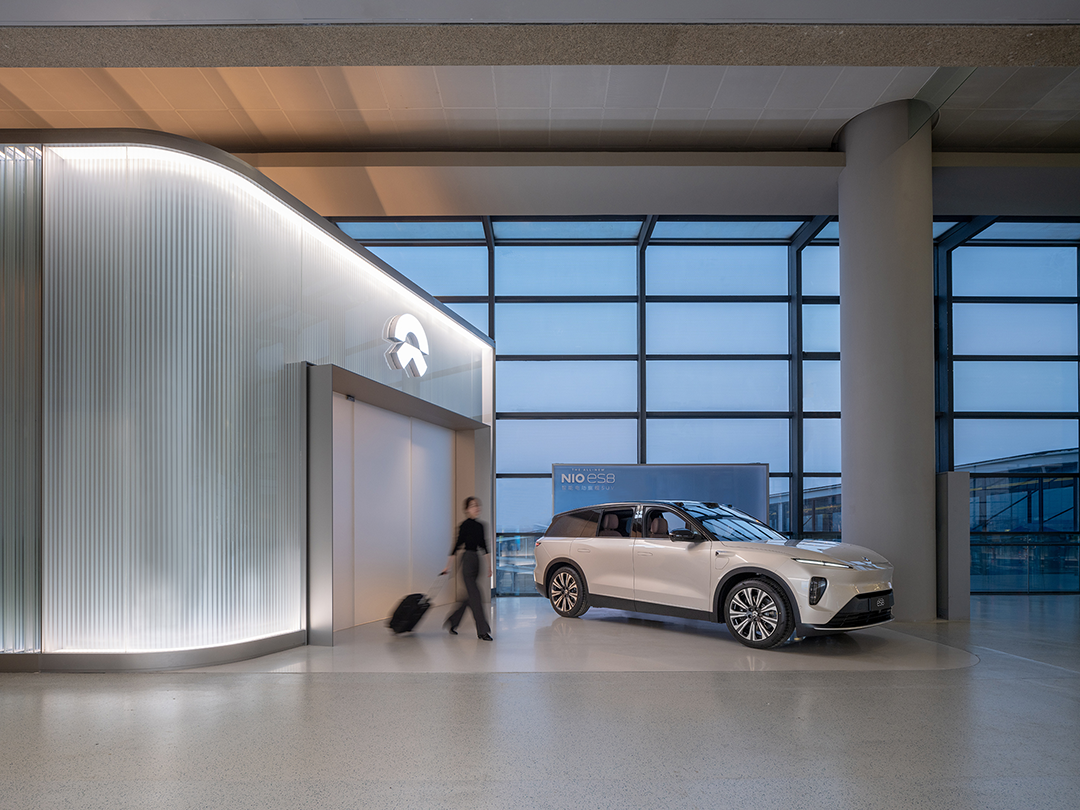
该项目位于靠近登机口人流密集的区域,空间由两部分组成:矩形的独立休息区和毗邻的零售空间,后者是蔚来旗下的可持续时尚品牌Blue Sky Lab的首店。这两部分都采用了精致的灯箱外立面,在带纹理玻璃和阳极氧化铝层之间采用漫射光照明。当人们走近,休息室流畅的曲线与商店坚实的体量相抵消,这些几何元素相辉映的景象令人印象深刻。
Set in a high-exposure area close to boarding gates, the project comprises two portions; a freestanding rectangular lounge zone and an adjacent retail space that houses the debut location for NIO’s sustainable fashion label Blue Sky Lab. Both have been created with sophisticated light-box facades that feature diffused lighting between a sandblasted glass screen and a layer of anodised aluminium, which on approach creates a moment of striking geometric interplay as the sleek flowing curves of the lounge are offset by the solid volume of the store.
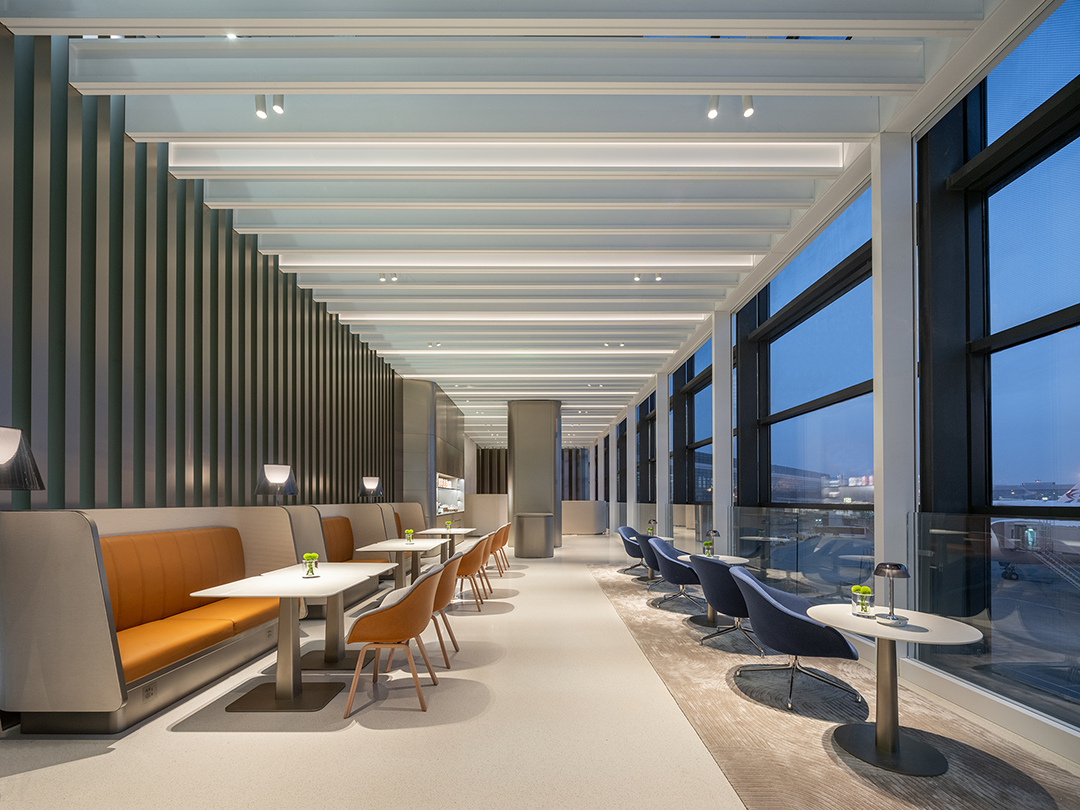
通常的NIO House分为两层——下层是汽车展厅,上层作为休闲空间,但这次设计师设计了一个不同的布局,将车辆展示放在休息室前方,并由一扇玉砂玻璃门作为分隔,让客人在步入社交空间之前体验品牌的最新设计与理念。
Where the standard NIO house unfolds over two floors – the lounge often set above a ground floor car showroom – Kokaistudios has designed for an alternative layout that places the vehicle display in front of the lounge, welcoming guests with a key branding moment before they step into the social space as revealed by a satin glass door.
与其他门店相比,机场环境也呈现出不同的使用场景。虹桥机场内部的商务旅行人员居多,意味着空间需要有非正式的交流空间,同时也需要关照到隐私和个人专注度的需求。
The airport setting presented a different set of usage scenarios than previous NIO Houses. The introduction of Hongqiao airport’s majority internal business travel demographic meant the space was required to retain the informal communal core whilst instilling elements that fostered privacy and focus.
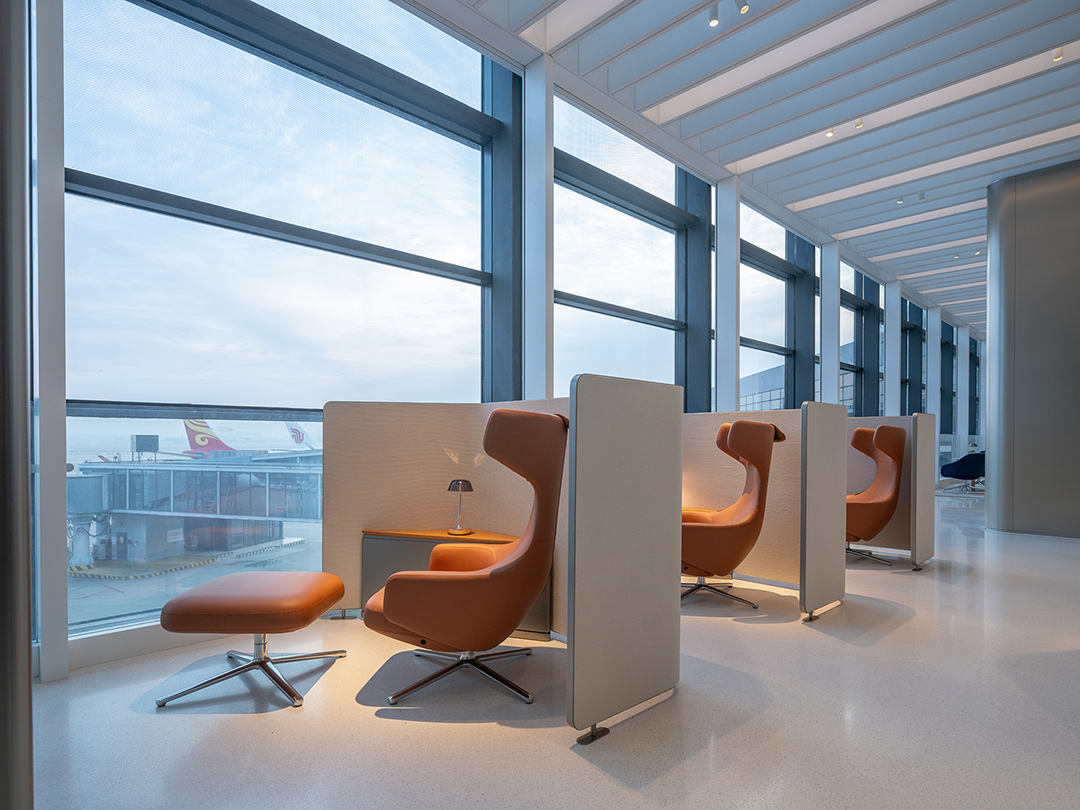
因此,Kokaistudios所设计的休息区由不同的功能空间组成,首先是一个接待和开放式交流功能的区域,其中心设置了自助吧台,然后是一个安静的休息室,尽端是一个半封闭的私密隔间。
As such, Kokaistudios’ design for the lounge is composed as a procession of different functionalities, beginning with a reception and open talking lounge with a self-service bar at its centre, before moving into a quiet lounge and a semi-enclosed private chamber to the rear.
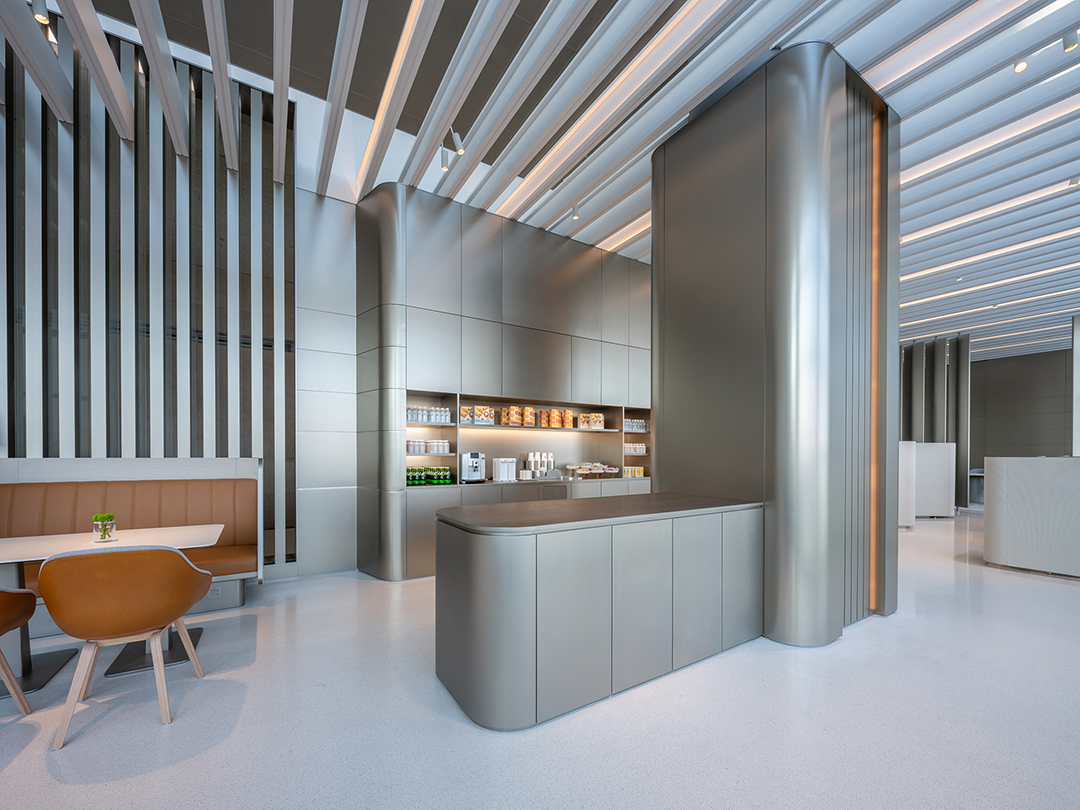
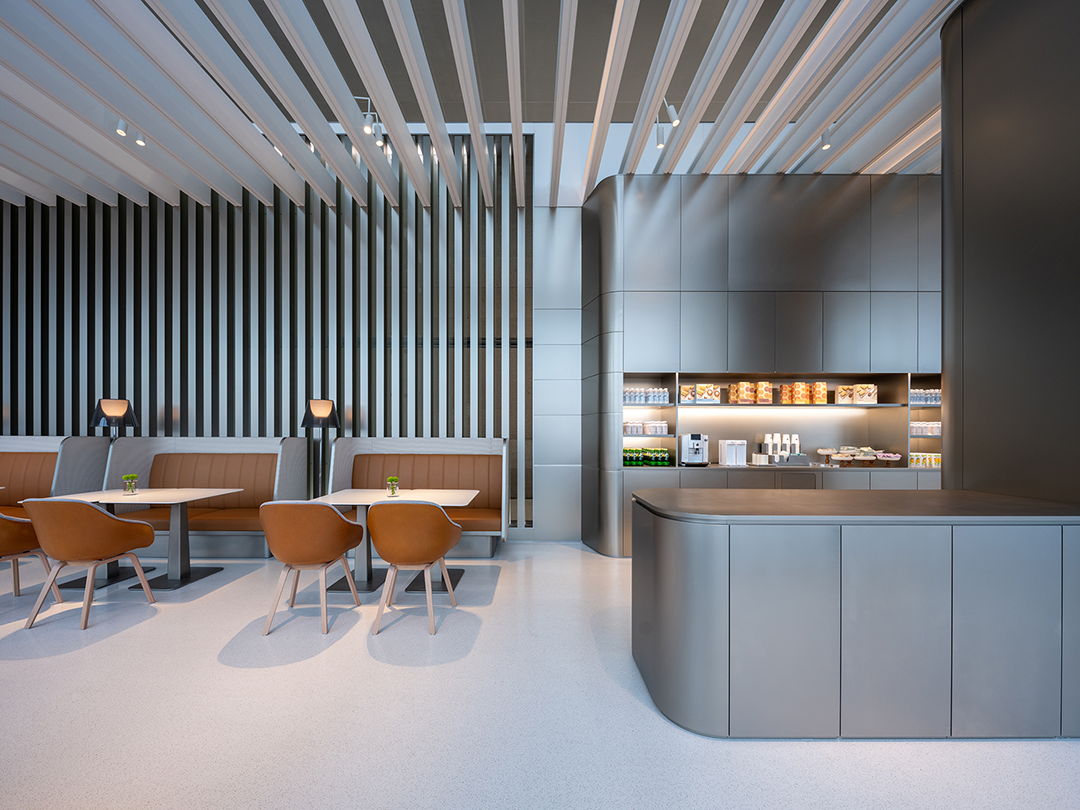
软装部分也是这段旅程的亮点之一,开放式休息室的长凳和餐椅可以促进人们交谈互动,其高度也适应专注工作。然后逐渐过渡到安静休息区的隔断式高背休息椅,以及私密隔间的单人沙发及大圆桌。
This journey is characterised by FF&E selections, with the banquette seating suitable for working and dining chairs of the open lounge arranged to foster conversation, connection and community, before gradually transitioning to the partitioned high-back lounge chairs of the quiet lounge and the intimate single sofa and large round table of the chamber compartment.
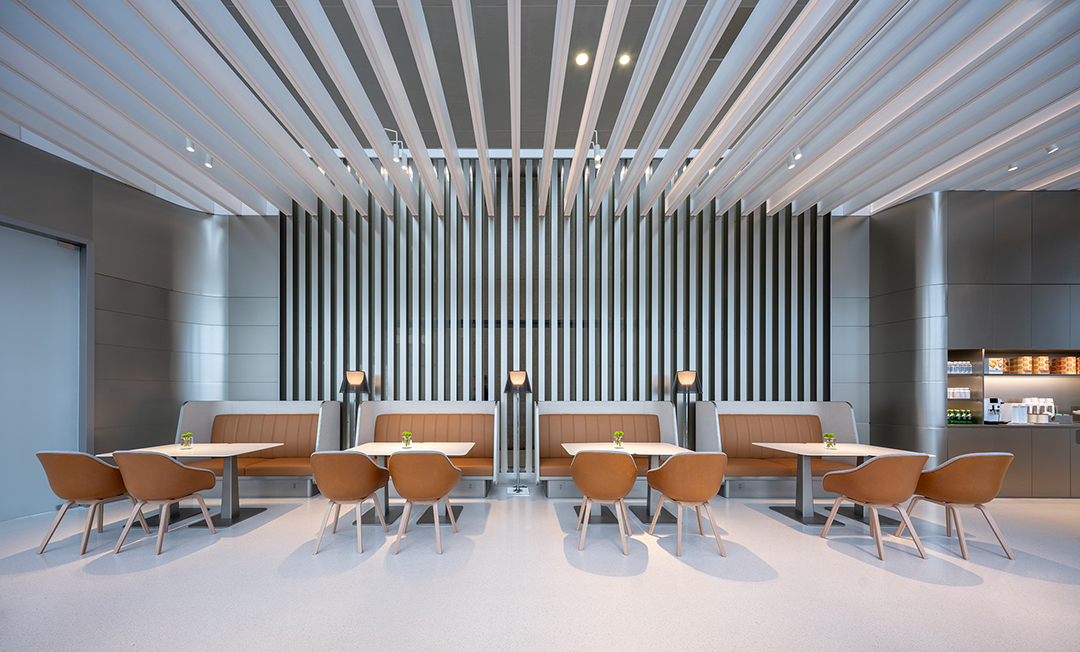
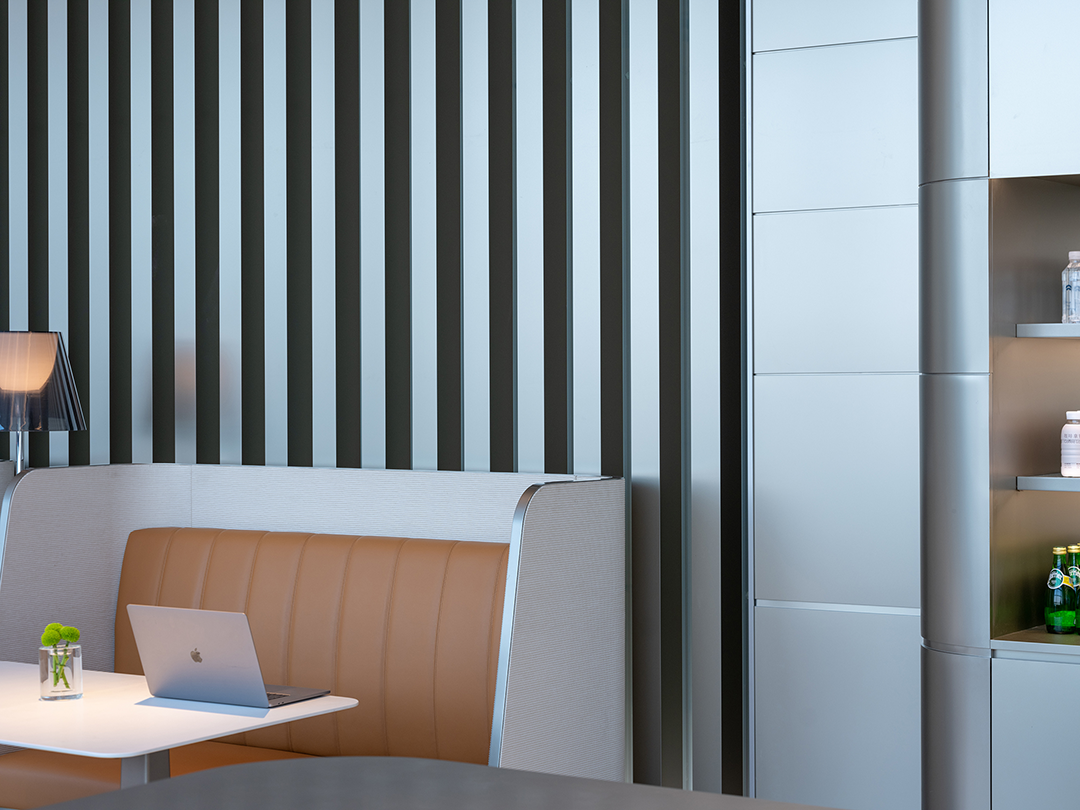
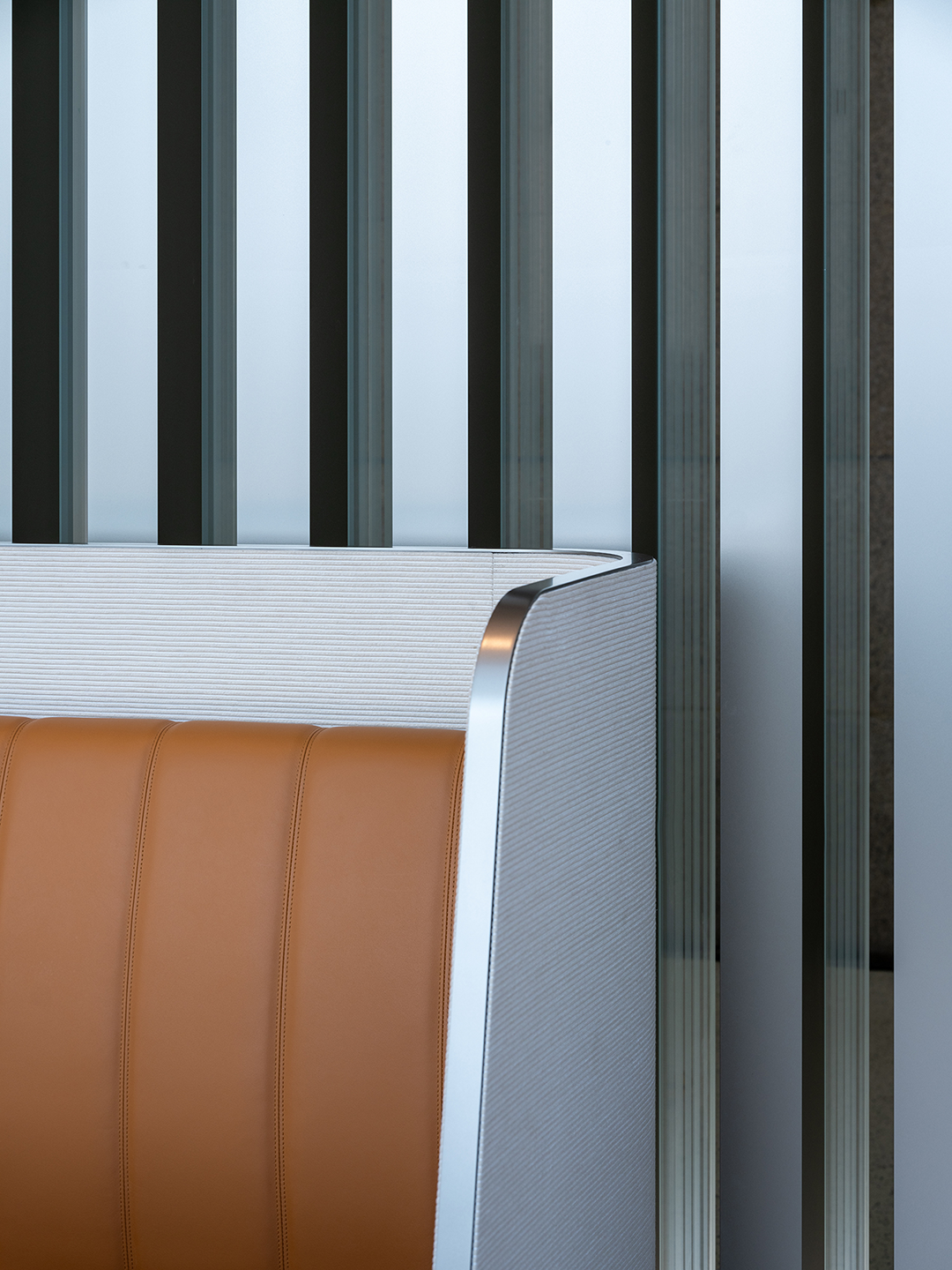
由于机场消防安全的严格规定,安静休息室不能设计成全封闭式的,设计团队的解决方案是创造出一系列以屏风相隔的私人空间,配备独立躺椅和桌子,通向最后的私密隔间。隔间的设计既可满足家庭出行的休憩需要,也可以让工作团队开展重要会议前的讨论,空间宁静的风格让客人在路途之中可以获得一份归属感。
Whilst the quiet lounges were unable to be completely enclosed due to strict airport fire safety rules, Kokaistudios’ solution was to create a series of screen-partitioned private nooks with individual recliners and personal tables that lead into a final chamber space. This final room can be adapted to suit both a family looking for a place to recharge or a team meeting before an important business call, and is styled as a moment of calming respite that creates a sense of temporary belonging feelings for guests on the move.
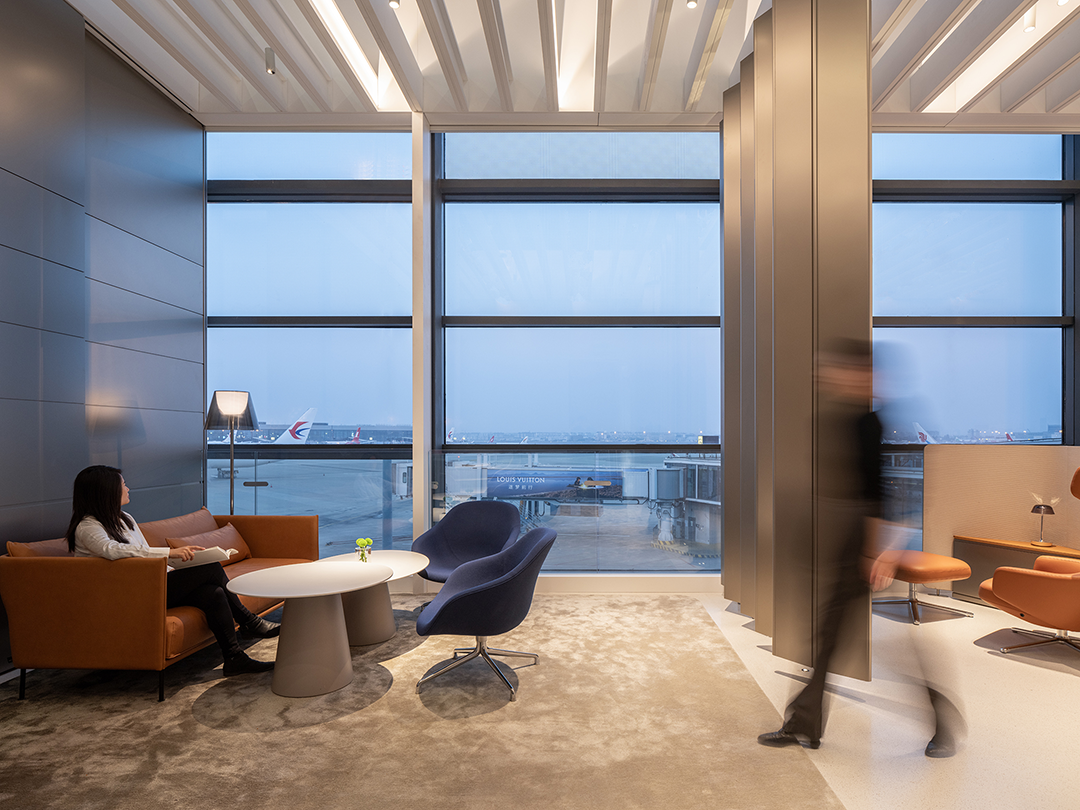

空间也为新锐商务旅行群体带来更时尚的视觉风格,例如通过金属和玻璃的精致质感、柔和的暖色调青铜和皮革的点缀,营造出高级的舒适感受。这种高级酒廊的风格同样与邻近的零售空间相连,而注重可持续材料的使用让Blue Sky Lab更具未来感。
The presence of this new business traveller demographic also resulted in a sleeker visual style that highlights a palette of refined metal and glass, though generates a premium level of comfort with softer touches of warmer bronze and leather. The emphasis of this premium lounge style similarly links the space with its neighbouring retail provision, where a focus on sustainable materiality grounds the futuristic gleam of the Blue Sky Lab.

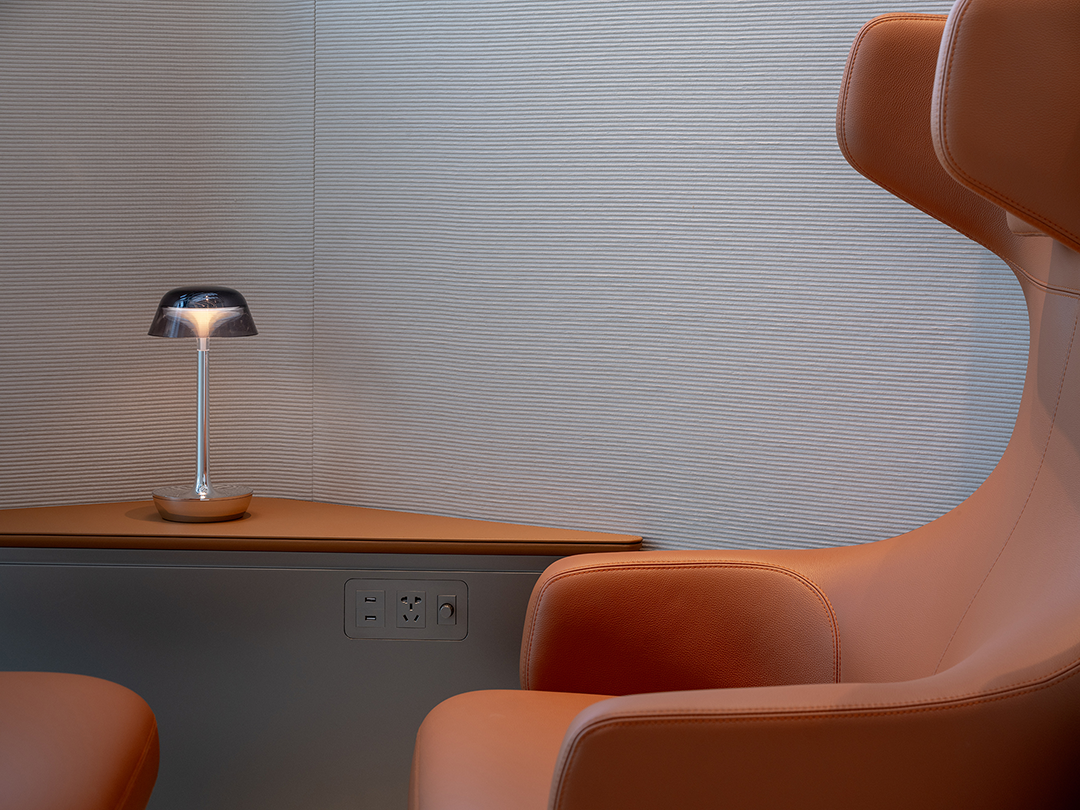
毗邻的零售空间展示了蔚来时尚品牌及其创新的服装结构,是该品牌在机场的首次亮相。设计捕捉到了其前瞻性的品牌核心价值,即城市、探索和活力,使其成为可同时反映产品和理念的动感环境。
Intended as both a showcase of NIO’s popular fashion brand and its innovative approach to garment construction, Kokaistudios’ design for the retail concept’s debut venue captures Blue Sky Lab’s forward-thinking core values of urban, exploration and energy as a dynamic, fluid setting reflective of both procedure and product.
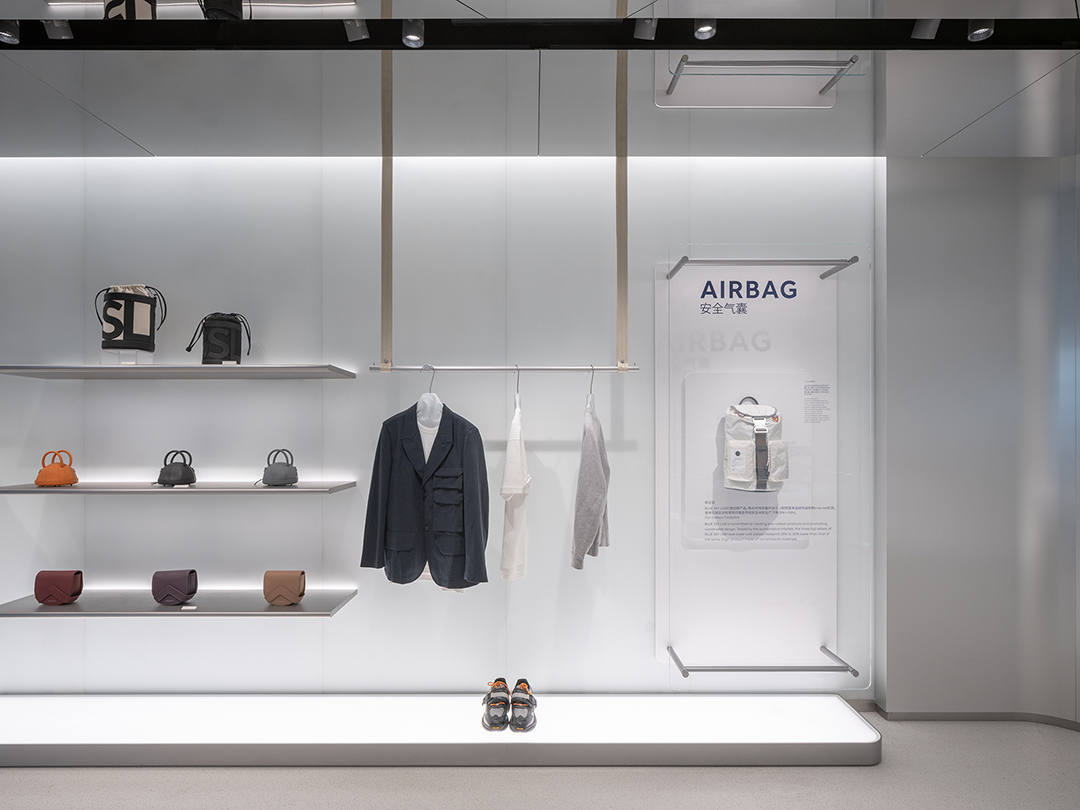
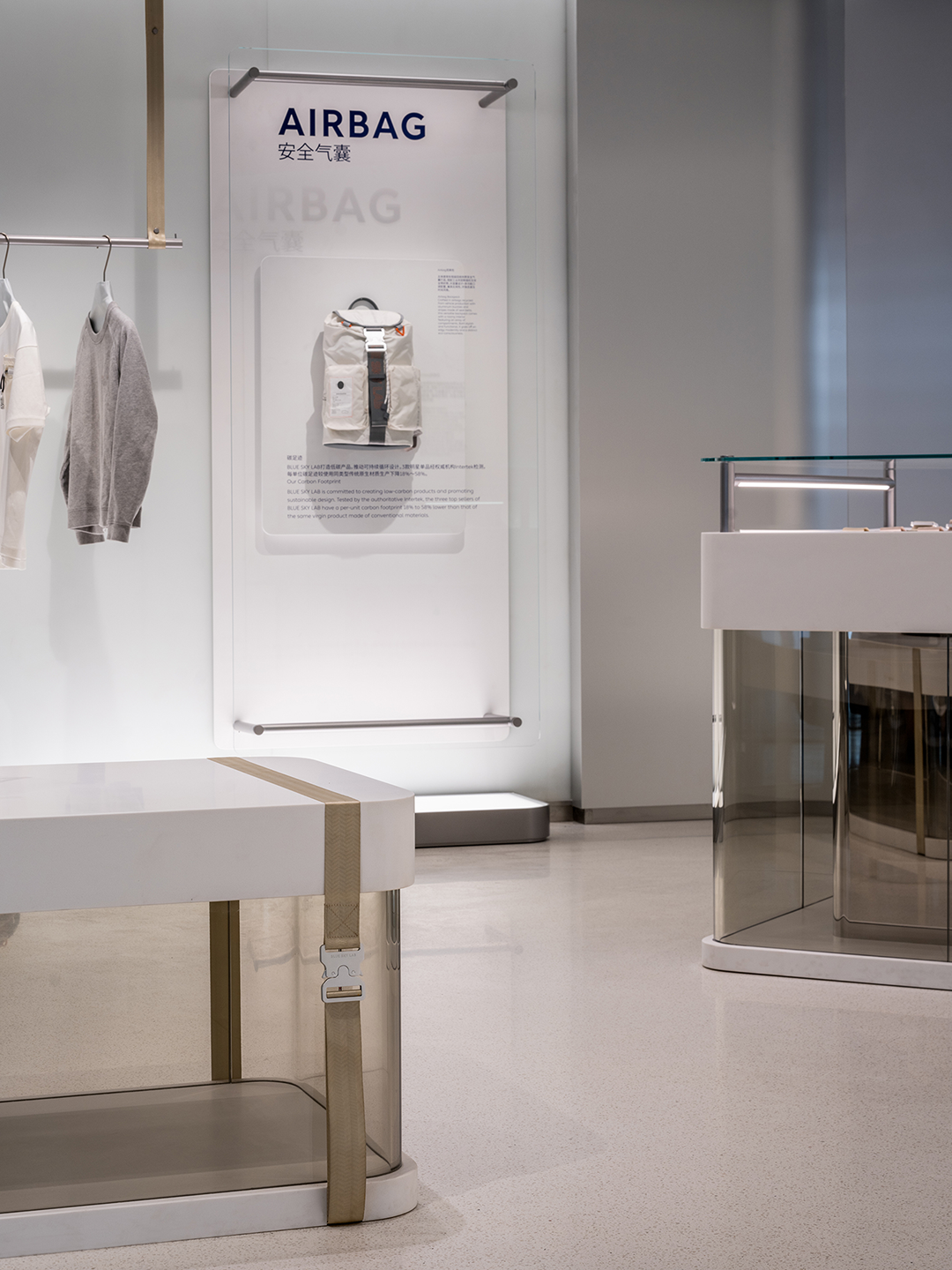
Blue Sky Lab将服装和配饰陈列柜与基座结合在一起,基座上摆放着汽车回收材料再制而成的产品,天花上还装有反光镜面玻璃,与建筑低矮的天花板相呼应,增加了空间感和现代主义的奇妙感。
Incorporating clothing and accessory display cases alongside pedestals that highlight the catalogue of recycled car by-products used to create the collections on sale, Blue Sky Lab also features reflective mirrored glass overhead to counter the structure’s lowered ceiling, adding both a sense of space and modernist wonder.
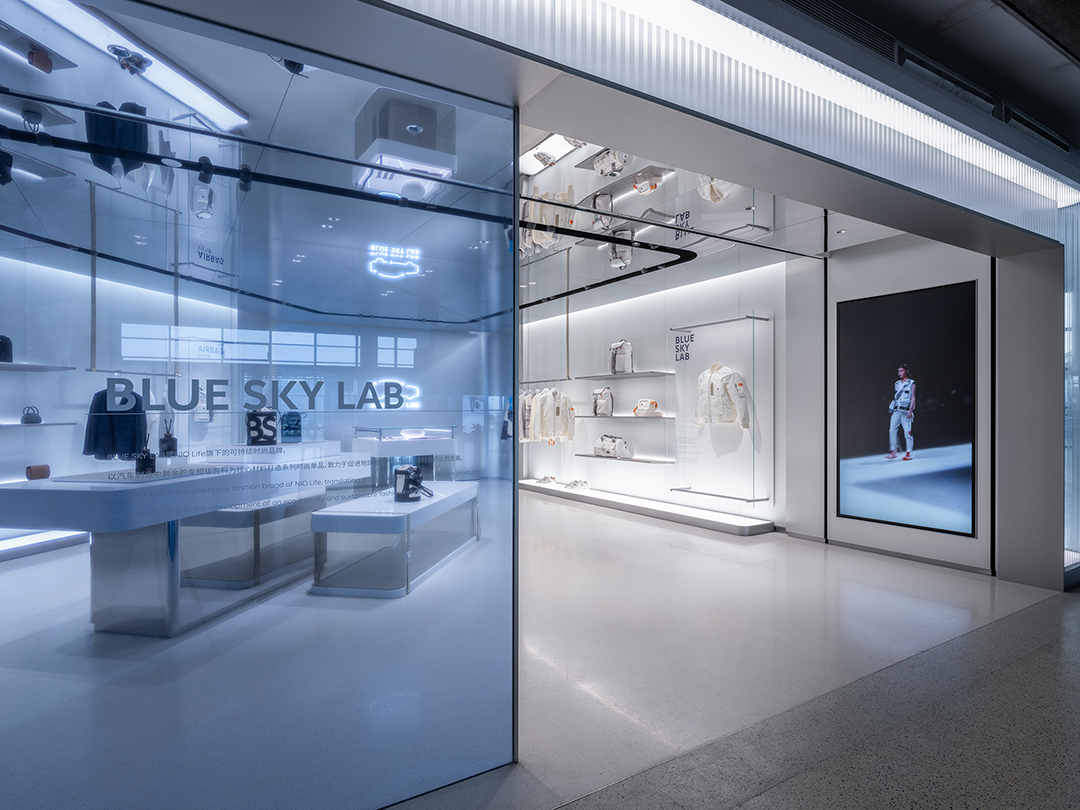
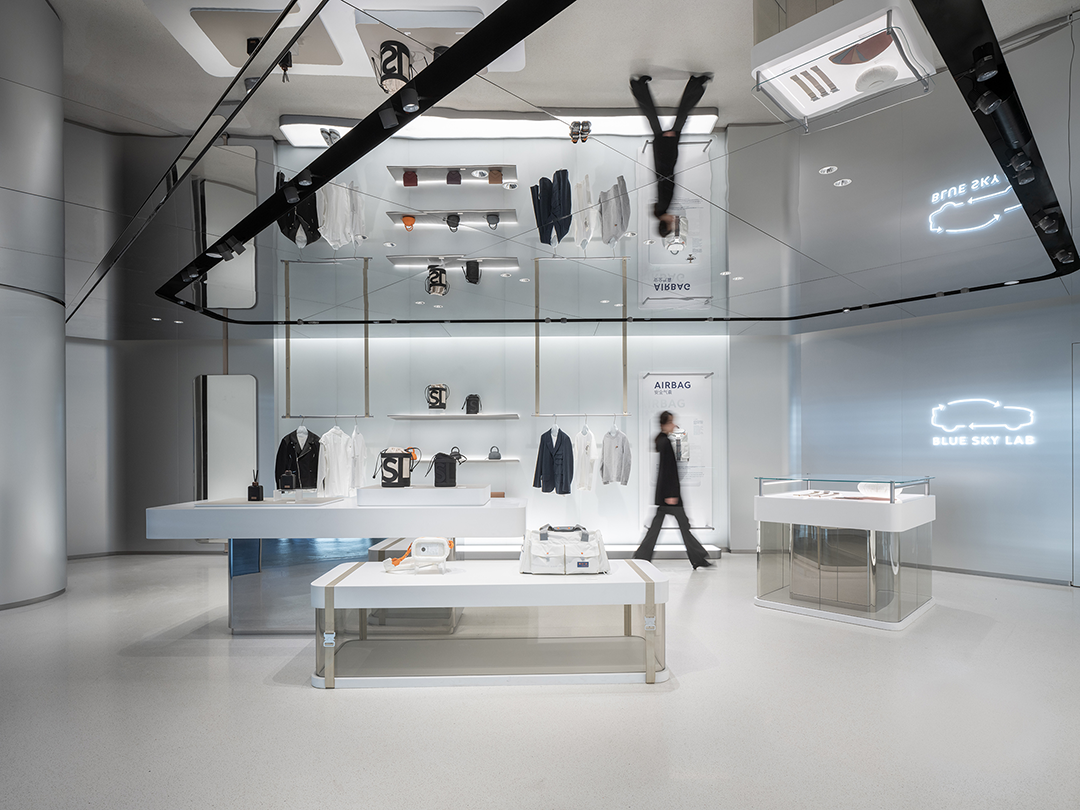
简洁时尚的白色和银色材料可以突出产品本身的特色,而设计将回收利用的汽车部件(例如可用作衣架的安全带)置入其中,更为主题细节增添了一层夺目的色彩。这样一个零售空间既体现了研究实验室的简约纯粹,又保留了以人为本的感官体验,简明扼要地体现了蔚来将其创新产品植根于有机社区的愿景雄心。
Clean and sleek materiality in white and silver ensures the products take centrestage, though the inventive inclusion of reused car components including seatbelts that double as clothing racks adds an engaging layer of thematic detail. The result is a retail space that expresses the minimalist purity of a research lab whilst retaining a sensory, human-centred guest experience – one that succinctly represents NIO’s ambition to root its innovative products in the foundations of an organic community.

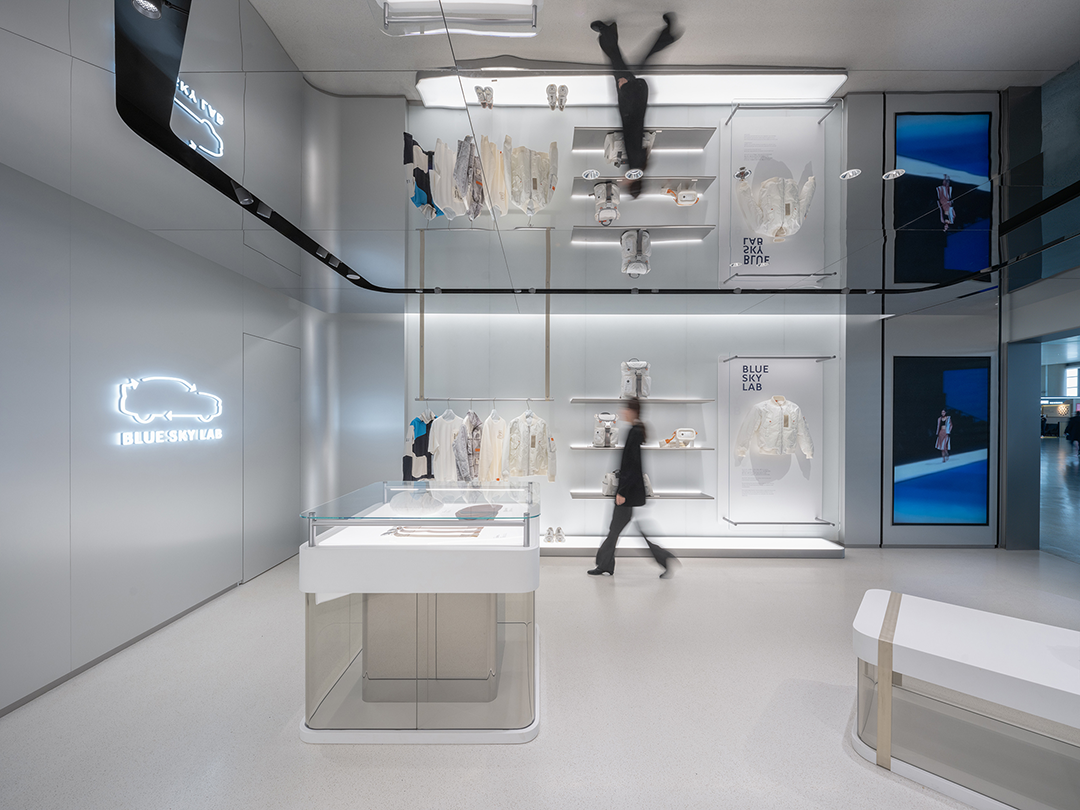
由于高度受控的环境,设计团队面临着极具挑战性的前置条件,以及一系列后勤限制和监管障碍。但尽管如此,蔚来虹桥机场为贵宾们在熙熙攘攘的交通枢纽中提供了一片绿洲,为车主们提供了一种全新的、前卫的蔚来生活方式和品牌社区体验。
Presenting Kokaistudios with a challenging layout, and a series of both logistical limitations and regulatory obstacles due to the highly controlled setting, NIO Hongqiao Airport nonetheless presents VIP guests with an oasis amidst a bustling travel hub, and car owners with a fresh, progressive extension to the NIO lifestyle and branded community experience.
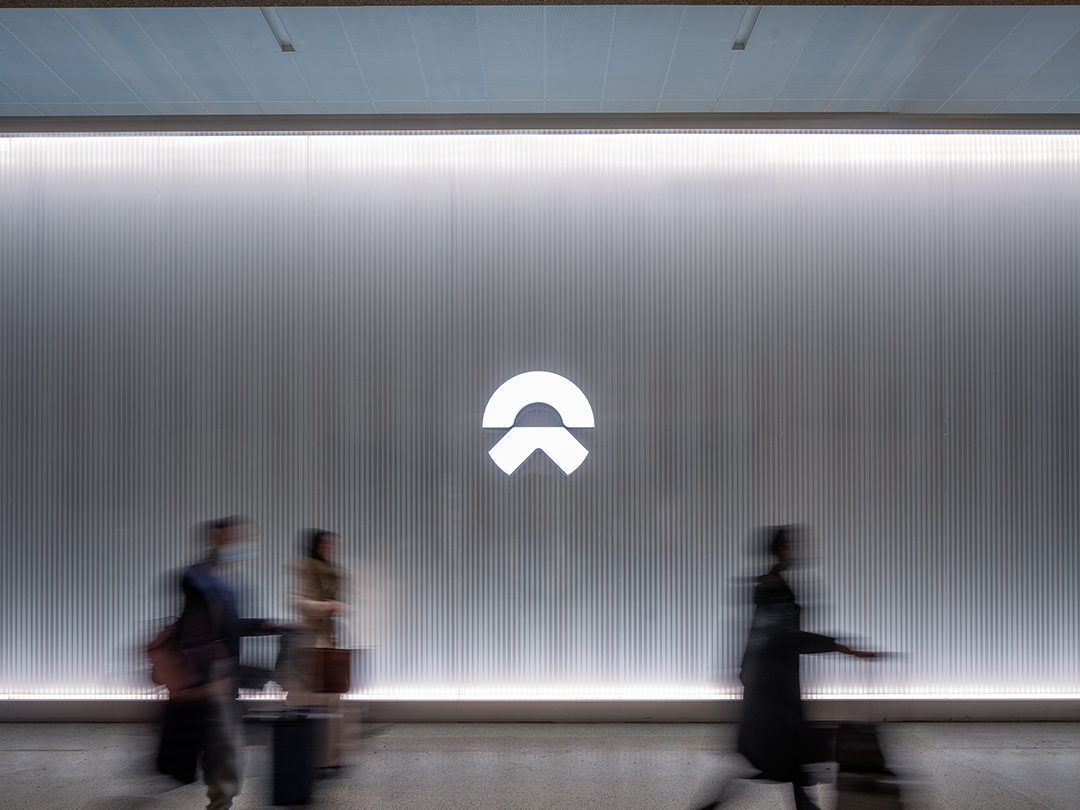
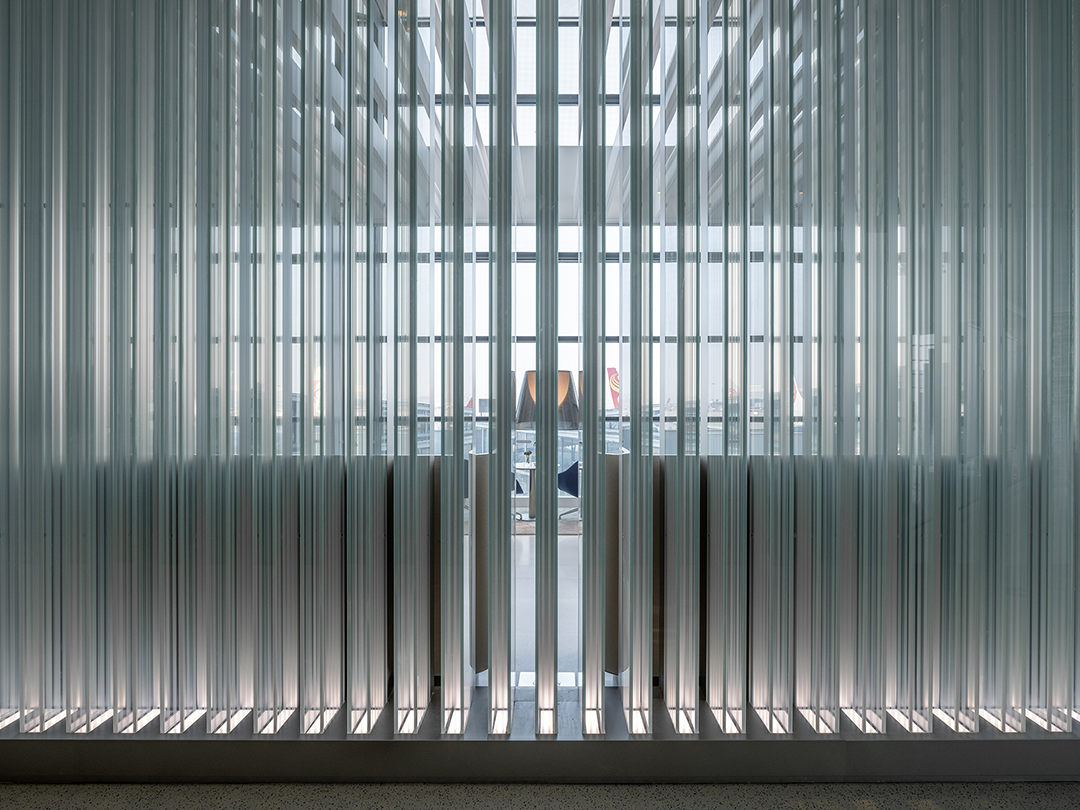
设计图纸 ▽



完整项目信息
项目名称:蔚来中心-上海虹桥国际机场
项目类型:室内设计
项目地点:上海
设计单位:Kokaistudios
设计面积:310平方米
建设时间:2023年7月—12月
客户:NIO
服务范围:室内设计
首席设计师:Filippo Gabbiani、Andrea Destefanis
设计总监:余书凡
设计团队:王思文、方玥、刘畅、许晋、季静凝
FF&E:宋晏
摄影:RAWVISION studio
撰文:Kristofer Thomas
本文由Kokaistudios授权有方发布。欢迎转发,禁止以有方编辑版本转载。
投稿邮箱:media@archiposition.com
上一篇:POPULOUS新作:拉斯维加斯Sphere球形场馆,“沉浸式”的新诠释
下一篇:康县新人字桥及周边商业街更新 / 三文建筑 何崴工作室