
联合体单位 Aedas+中国市政工程西南设计研究总院有限公司
项目位置 广东珠海
方案状态 竞赛获胜方案
建筑面积 153,143.86平方米
本文文字由Aedas提供。
Aedas执行董事陈玉莹、创始人及全球首席设计师纪达夫带领团队,与中国市政工程西南设计研究总院有限公司组成联合体,赢得了位于珠海高新区南围片区的珠海北区净水厂二期及高新区体育中心项目竞赛。
Led by Aedas Executive Director Fiona Chen and Founder and Global Principal Designer Keith Griffiths, Aedas joint venture with Southwest Municipal Engineering Design & Research Institute of China won the design competition for Zhuhai North Area Water Purification Plant Phase II and Sports Centre in the High-tech Zone.
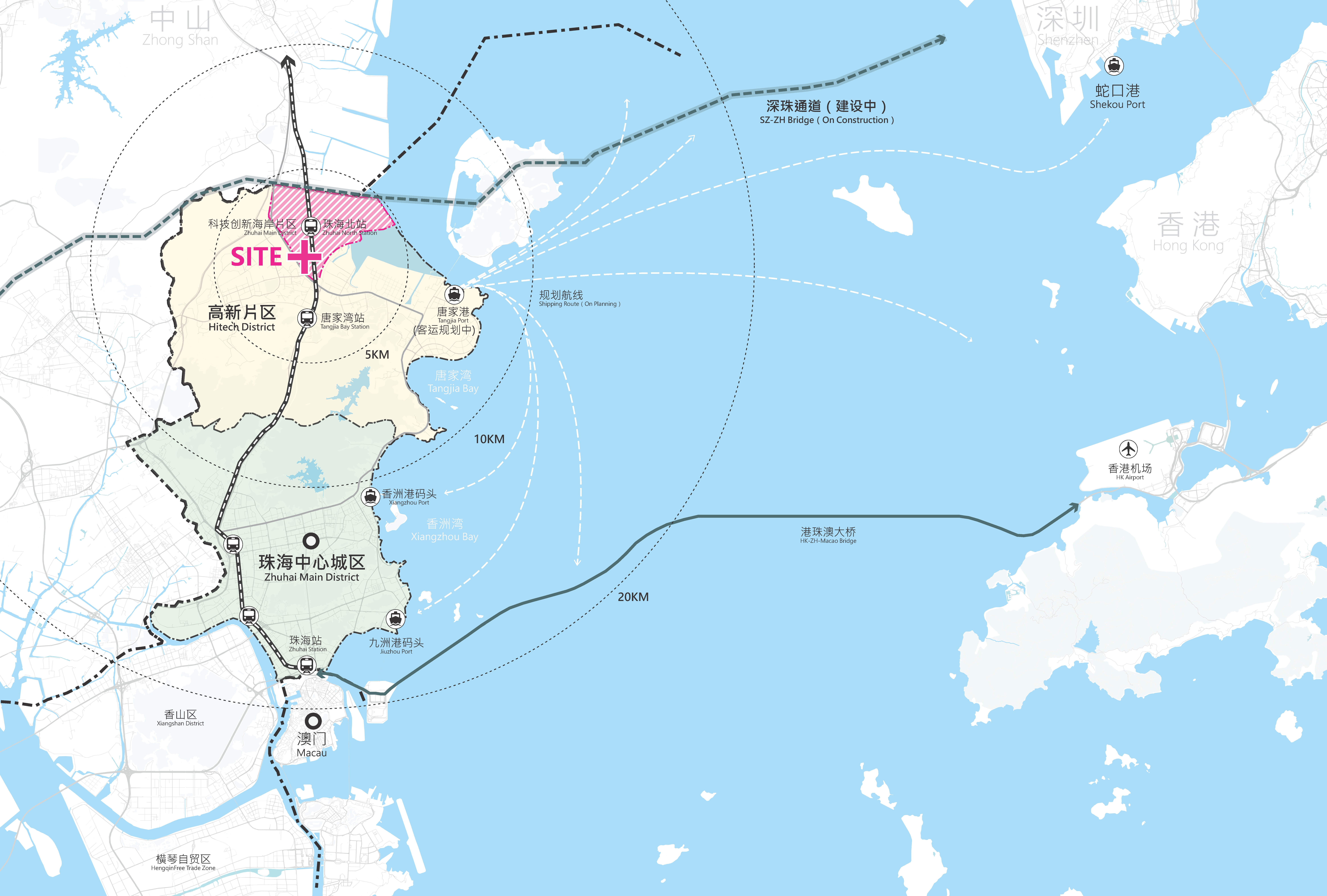

高新区体育中心作为珠海高新区重要的一项民生项目,地处科技创新海岸南围重要地段,地理位置显要。项目利用全地埋式北区水质净化厂建设的契机,高效地利用土地资源,采取全新的地上地下复合开发的建设模式,对水质净化厂上盖空间进行综合开发,建设公交、体育、园区服务等公共设施。以污水净化为核心,结合区位优势及高新区发展需要,将多元功能充分融合。
The high-tech zone is situated in a prominent location, as a focal node to Zhuhai urban development. The design integrates mixed-use amenities including transportation, sports and parks while a water purification plant is located underneath.

Aedas主要设计人陈玉莹表示:“项目的重要意义不仅在于完善基础设施、改善城市环境;更重要的是创新地将污水处理基础设施与多元功能有机复合,形成‘水之引擎’,成为城市发展源源不断的驱力。”
Fiona says, ‘The design not only provides comprehensive infrastructural facilities, but also improve the urban environment. Most importantly, to creatively utilise the space of water purification plant to the above-ground spaces, encouraging the growth of the city.’

总体规划布局
作为空间土地复合利用、地上地下立体开发的典型项目,设计在满足地下水厂需求的情况下,充分考虑了城市发展和社区需求。
The masterplan incorporates the needs of the plant and the city, optimising the under- and above- ground space for multi-functionalities.
设计从园区整体布局入手,巧妙地结合地下水厂,合理规划了地上建筑与场地。内部服务道路将场地分隔成不同区域,北侧为办公区,南侧则为体育活动区。同时为了有效遮蔽地下水厂地面部分的管井与疏散楼梯,设计将整体建筑抬高至二层,并在首层规划了架空停车场,减少了地下挖掘深度。二层则形成一个天然的公共平台,提供宽敞而宜人的城市公共空间。
The project is zoned by the roads, have the office placed on the north, while the sports amenities are placed on the south. By elevating the whole complex to the second floor, the pipes and evacuation routes are fully covered while an elevated car park is designed on the first floor. It creates a spacious and people-centric communal space on the second floor.
不同于传统的水质净化厂,本工程水质净化厂处理后的中水可回用于地上公共设施,供给园区工艺系统用水、杂用水、灌溉园区景观等。通过中水资源的利用,不仅节约了水资源,还降低了运行成本。
Despite the conventional ways of disposing water after purification, the water plant encourages to reuse the used water on public amenities to reduce water wastage and to minimise the operation cost. The water returns to the irrigation system and miscellaneous use within the campus, reducing the water wastage to achieve high environmentally-friendly efficiency.
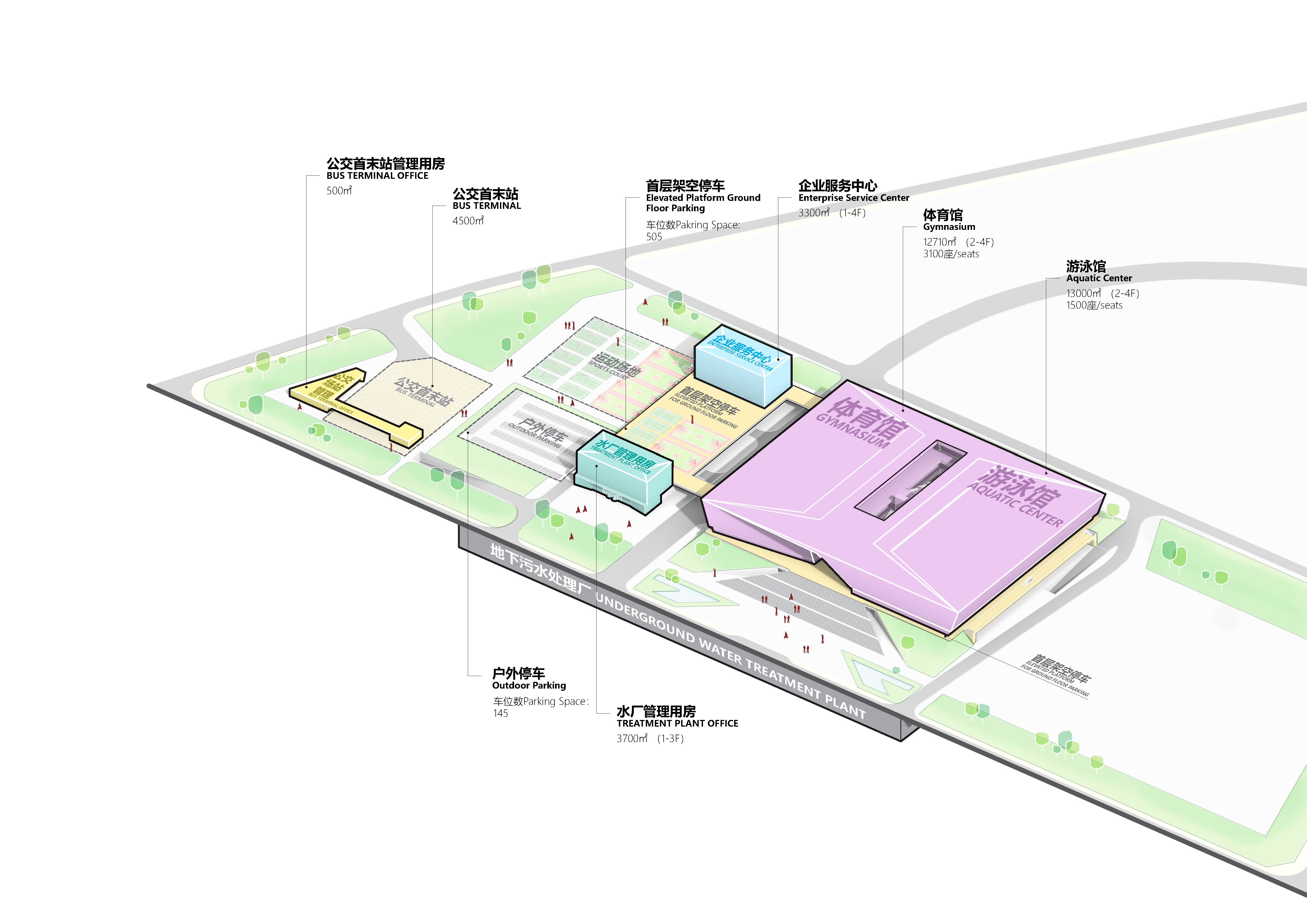
处理多元功能垂直叠加的结构是一项巨大挑战,设计整体把控,协调地上和地下的支撑结构,使之相互对应,从而实现高效的成本控制。体育馆和游泳馆分别对应地下两套柱网体系,两馆之间的公共通廊作为过渡空间,巧妙地化解了地下结构对地上建筑的影响,完美实现了结构设计兼容性、经济性及规整性的三位一体。
It is essential to integrate the functions vertically for both underground and aboveground to optimise the land use, and to inject vitality to the design. Having a complicated underground water plant program, the design consists of two structures to achieve the adoptability, flexibility and efficiency. A public corridor connects the stadium and swimming pool in harmony with the surrounding landscape.
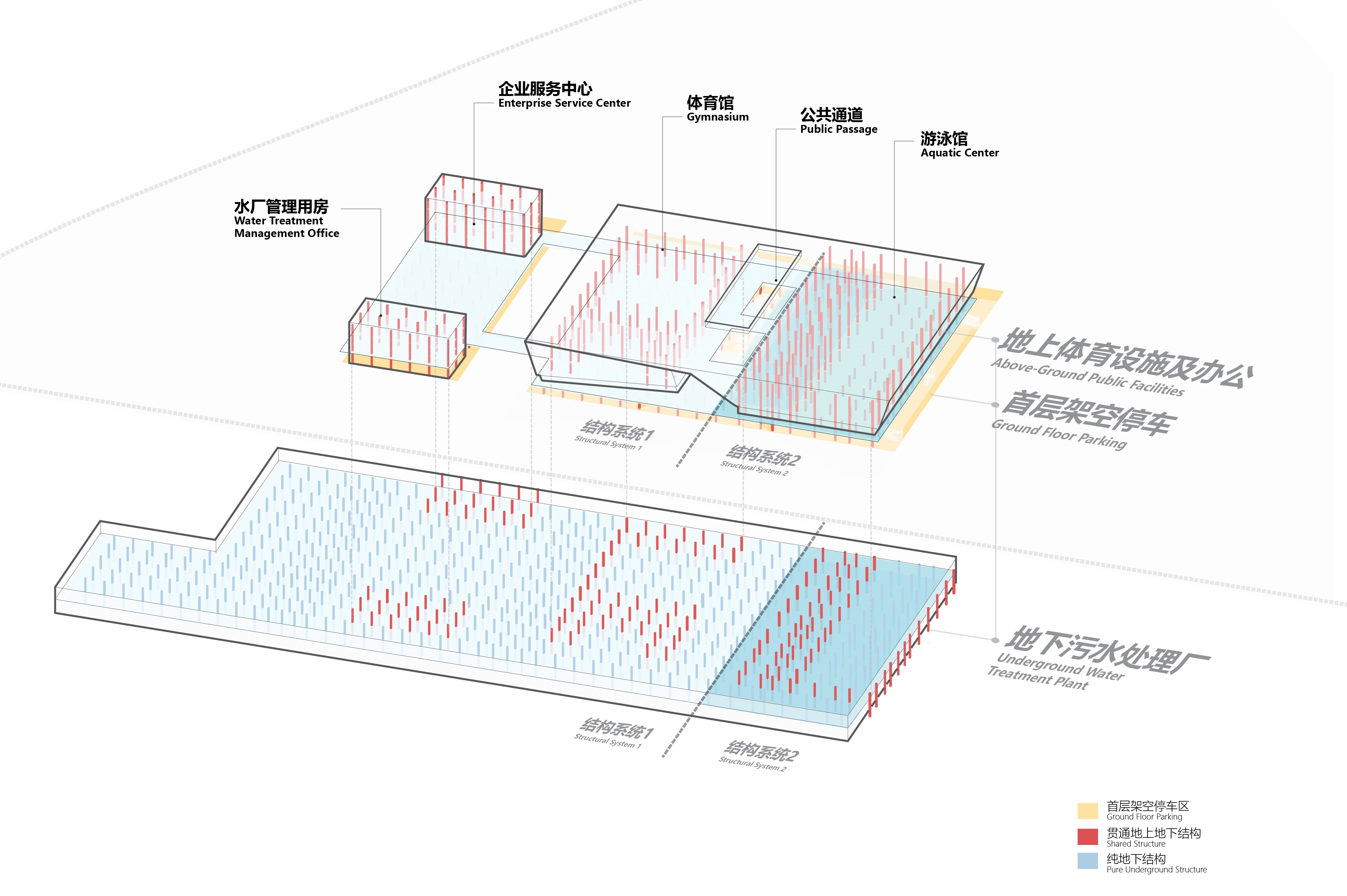
建筑设计
设计的目标不止是一个运动公共设施,更应该传递凝集的魅力,将体育中心打造成具有社会责任感的社区。
‘It is more than a sports amenity – it is designed to provide a public realm to gather the community with urban fabric.’ Keith says.
园区主体建筑体育中心由3,100座席体育馆与1,500座席游泳馆组成,其设计概念源自“碧海方舟”,旨在回应珠海伴海而生的城市文脉,以及与地下水厂复合开发的创新模式。两栋建筑并置相连,恢宏大气,整体建筑刚劲有力,态势飞扬,有如百舸争流、千帆竞发,象征追赶超越的体育精神和活力无限的全民运动热潮,同时蕴含了对高新区蓬勃发展的期许与展望。
The main complex consists of a 3,100-seat stadium and 1,500-seat swimming pool, creating a bold architectural form which signifies the energetic spirit and vibrant city atmosphere.
建筑立面采用银白色铝板,熠熠生辉,线条水平延伸,至角部逐渐扭转,宛如轻盈的羽翼,展现出游泳馆开阔宽敞的内部空间。开放的布局退让出了宽阔的广场空间,形成雄伟的入口形象。馆前台阶呈欢迎之势,引公众拾级而上,逐步感受体育馆的恢宏之美。
Adopting silver white aluminum panels, the façade glitters under the sun and creates a dynamic form as an urban icon as the fins horizontally expand and span over the long façade. The stairs guide the visitors to the stadium venues, offering an elegant entrance ambience.
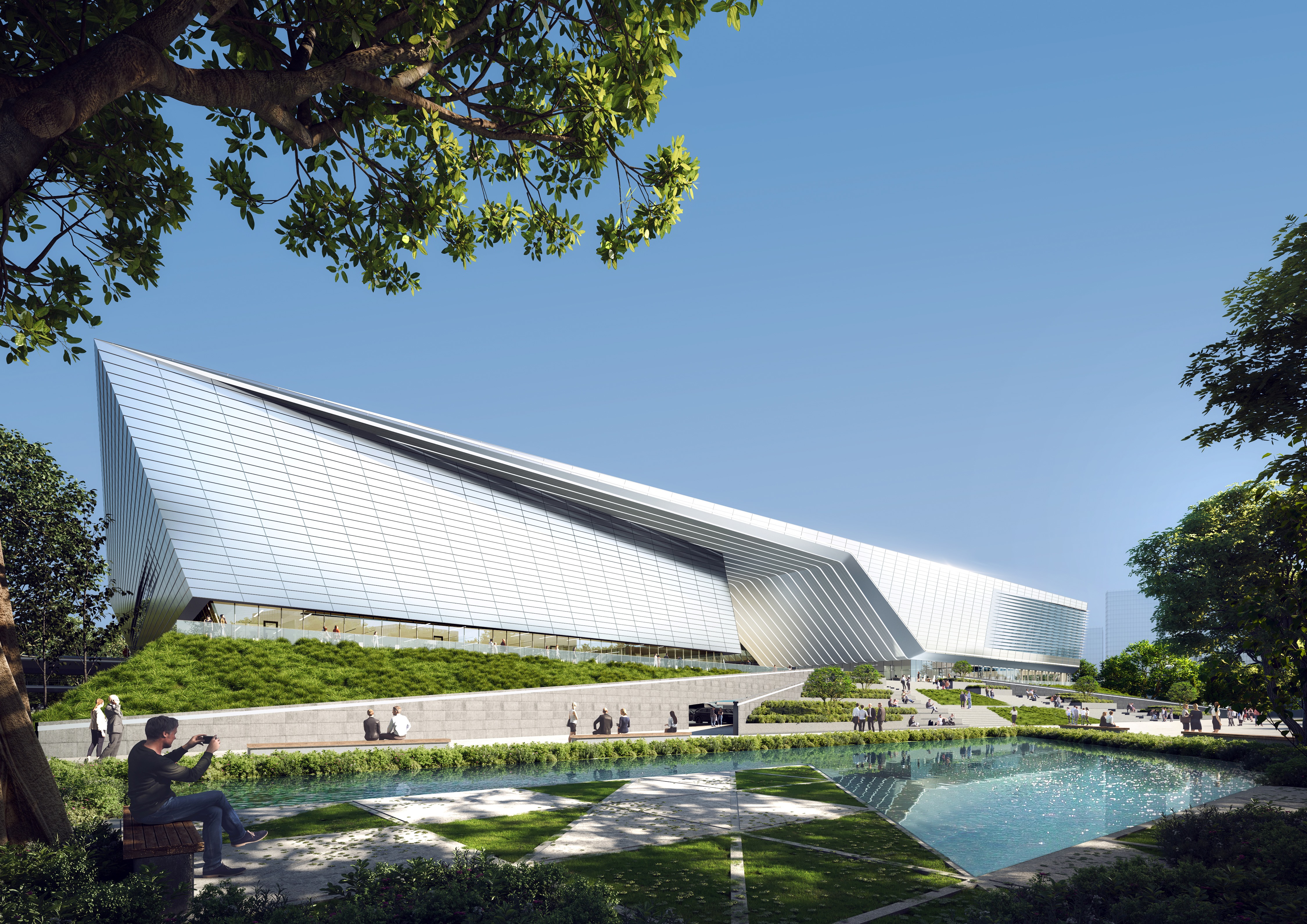
两馆间的通道形成了丰富的灰空间,满足交通需求的同时也是交流、休憩的场所。中庭电梯结合顶棚一体化设计,形成伞型造型,打造中庭的视觉焦点,流畅的曲线向外舒展,象征珠海包容万物的精神。景观台阶形成饶有意趣、绿意葱茏的社交空间,供市民休憩娱乐。中庭楼梯连通各层,便捷通达。
A public corridor connects the sports amenities which consist of a stadium and a swimming pool, creating a spacious courtyard through an open layout for a grandeur entrance. The design features an umbrella-shape canopy and a fluid architectural form, providing a multi-layered biophilic public space for socalising. The communication and connectivity are further strengthened by the stairs linking each floor to encourage circulation and collaboration.
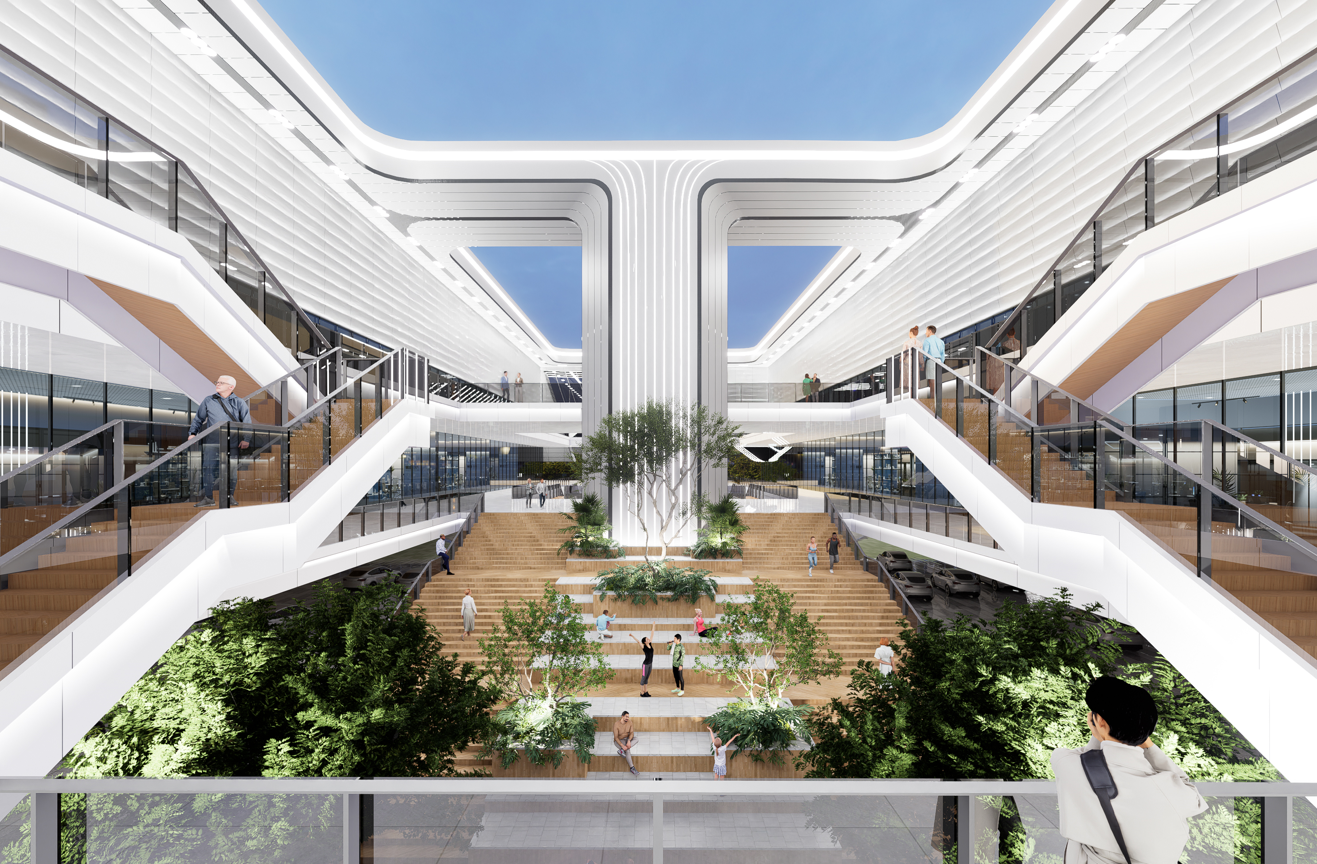
体育场馆最大可同时容纳4,600人。其中体育馆有坐席3,100包括1,600个固定座席与1,500个活动座位,并配置一个标准篮球场,可举行篮球、游泳、排球、乒乓球、羽毛球、网球等赛事。游泳馆有坐席1,500座,配置50×21米游泳池,以及配置25×21米训练池。运动与配套设施皆满足乙级运动场馆需求,可作为珠海高新区开展各类别体育项目的训练、教学和竞技场地,同时也为广大市民提供了日常健身娱乐、休闲游艺的中心场所。
The stadium has a capacity of 4,600 people, with fixed 1,600 seats and 1,500 flexible seats, consisting of a basketball court where the competitions can be held. The swimming pool has 1,500 seats, including a 50*21m swimming pool and 25*21m training pool. It is designed to be an entertainment and recreational venue for the city.
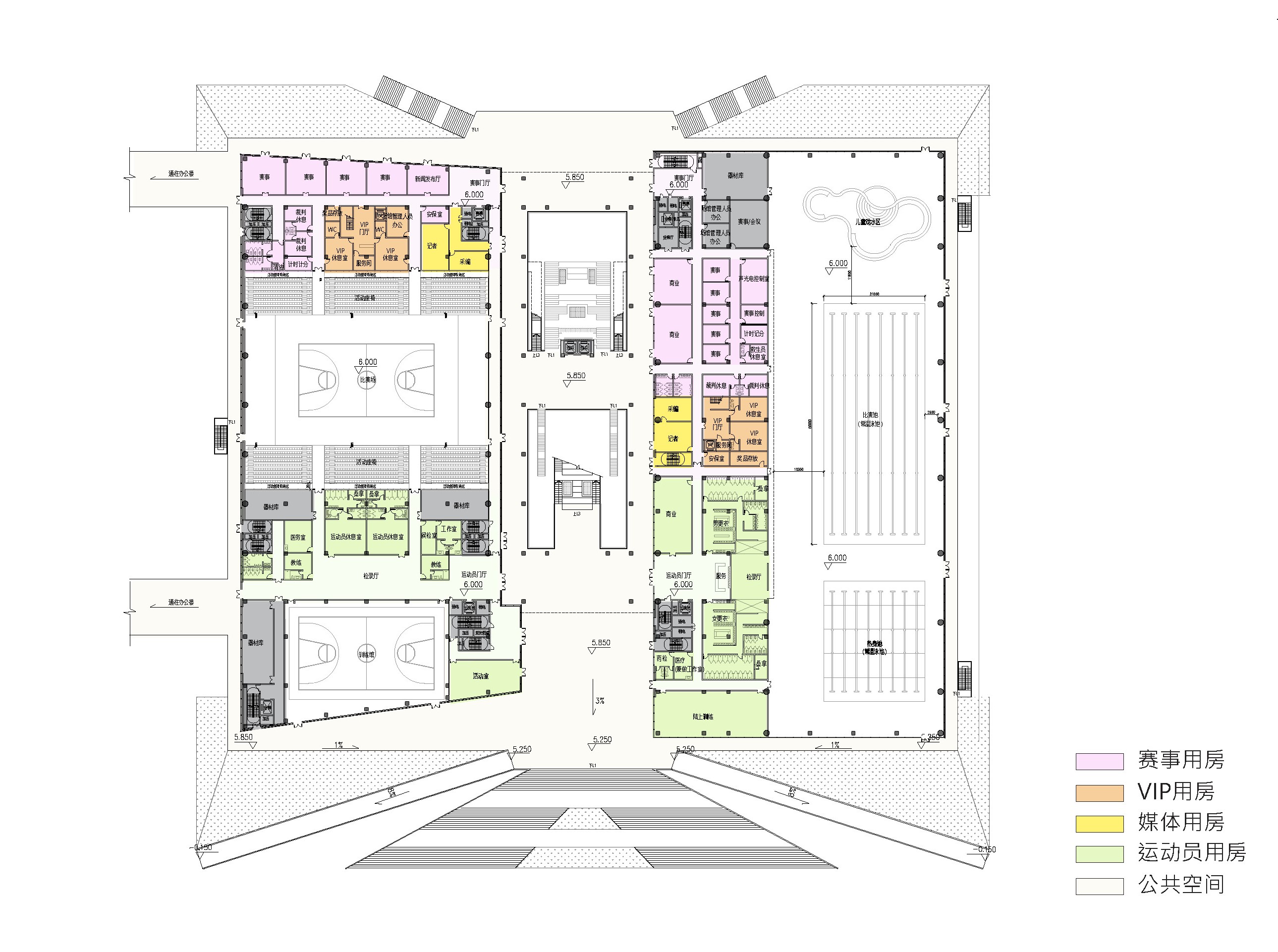

设计采用正放四角锥双层网架的结构布置形式,这一设计允许设备管线在网架的上下弦之间穿行,从而最大程度地提高了空间的净高度,满足游泳馆及篮球馆对于大空间的需求。
The design adopts double-layered grid structure, maximising the spatial use to provide a humane recreational space.
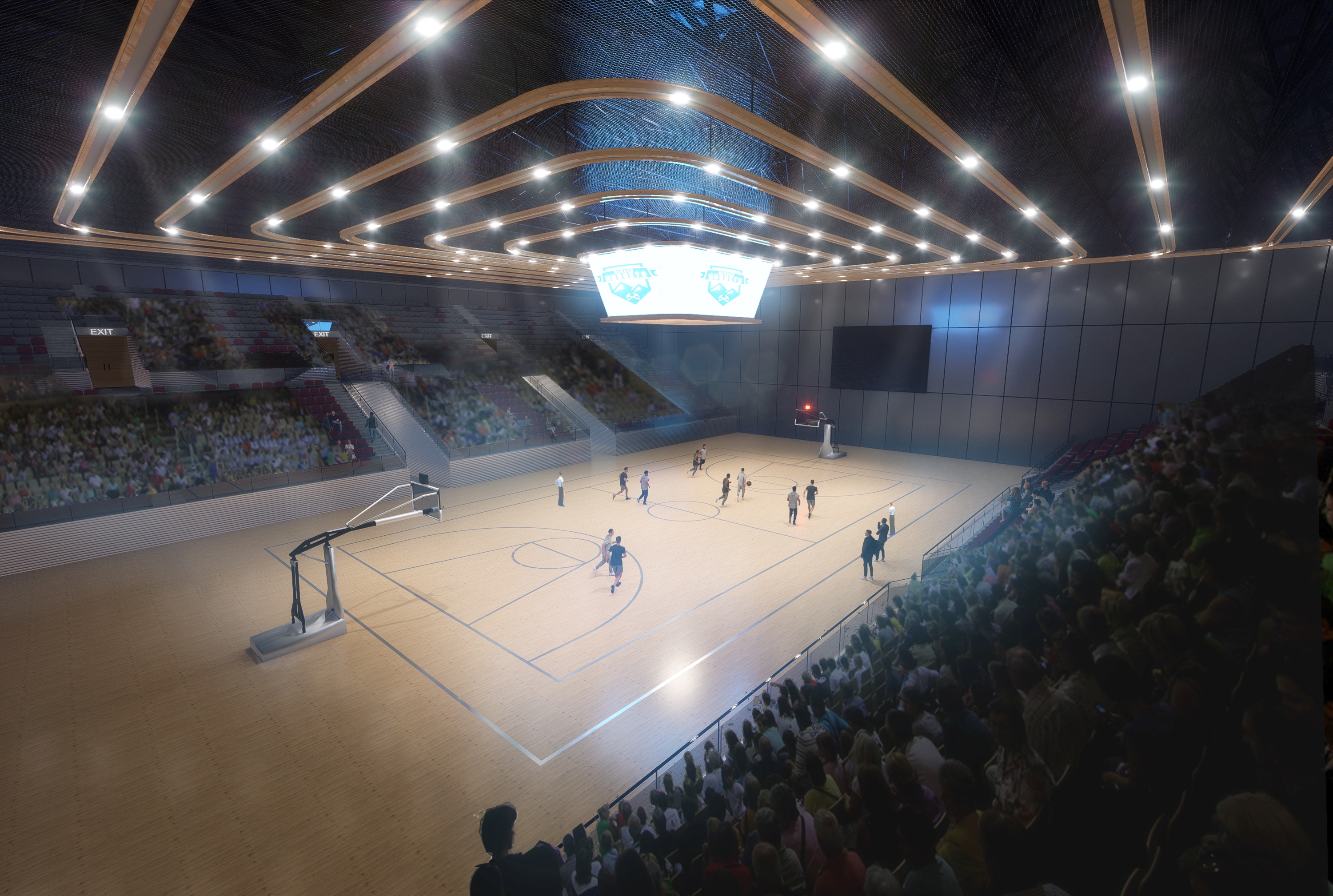
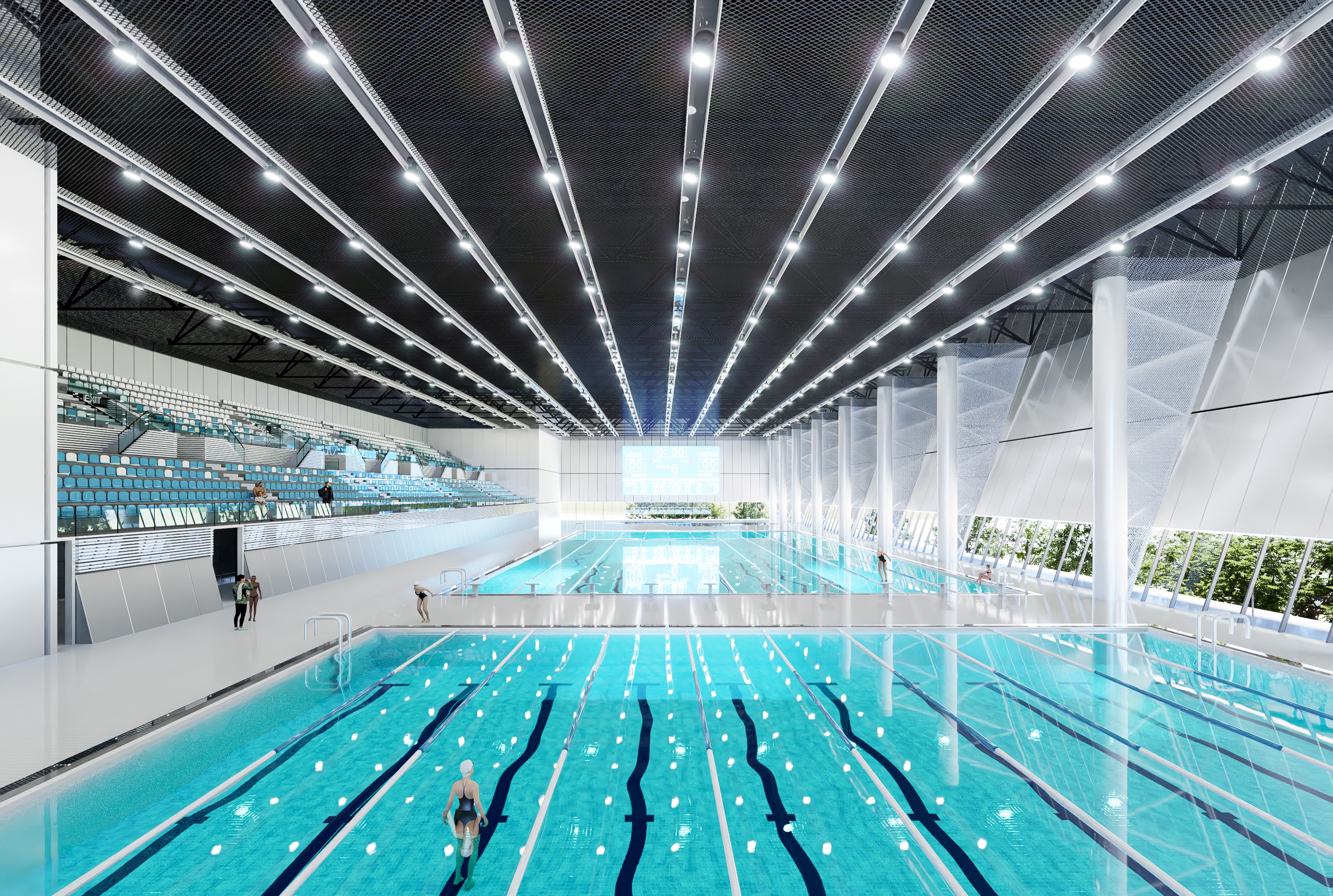
地块北部集中布置两座办公楼,分为企业服务中心和净水厂管理用房,二者朝向道路退让,形成广场空间。净水厂管理用房首层设计设计科普馆通道,连接地下展廊,地上地下流线高度整合。建筑立面采用银色铝制百叶幕墙极具律动感,与园区主题及体育场馆协调统一。园区设有公交首末站,全面连接城市交通,激活周边地块,提升片区活力。
Placed on the north, the two office towers are designed as the service centre and operations management building with a public plaza in between. The first floor of the management building connects itself to the museum, creating a high connectivity between spaces of different venues. The louvered silver façade creates a vibrant architectural form that echoes the stadium. A bus terminal is designed to closely connect with the surroundings, enhancing the vitality and mobility.

Aedas主要设计人纪达夫总结说:“我们希望打破公众对传统污水处理厂的刻板认知,为这座城市打造一座绿草如茵、舒适宜人的综合服务中心。立足城市视角,对基础设施形式进行崭新思考,去探索现代都市可持续发展更多的可能性。”
‘We create a pioneering mixed-use complex within a purification plant site, integrating the greenery and urban fabric, and redefining a contemporary sustainable public infrastructure model.’ Keith says.
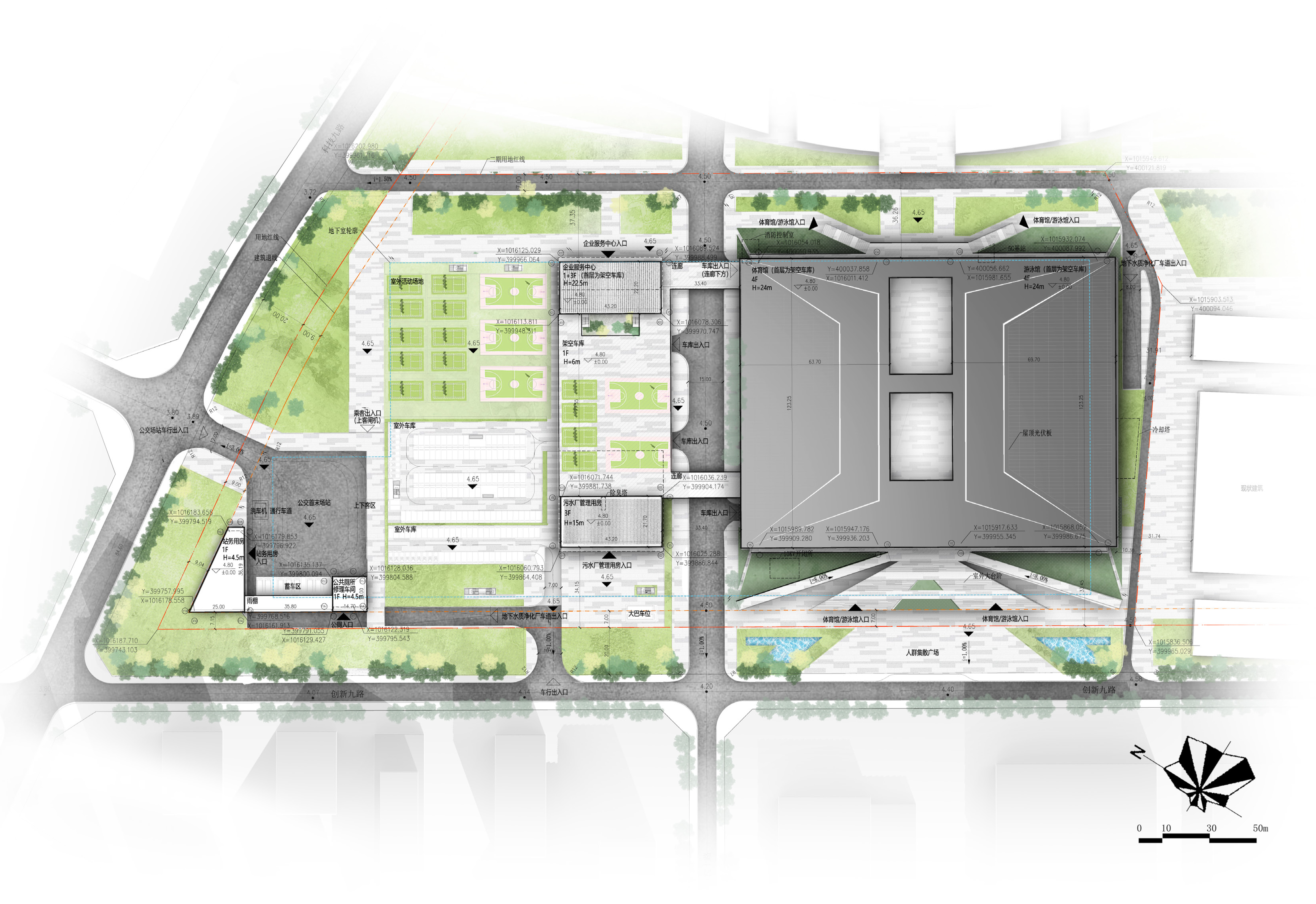
完整项目信息
项目:珠海北区净水厂二期及高新区体育中心
位置:中国珠海
设计建筑师:Aedas与中国市政工程西南设计研究总院有限公司联合体
业主:珠海华昕开发建设有限公司
建筑面积:153,143.86平方米
竣工年份:2026年
Aedas主要设计人:陈玉莹,执行董事;纪达夫(Keith Griffiths),创始人及全球首席设计师
版权声明:本文由Aedas授权发布。欢迎转发,禁止以有方编辑版本转载。
投稿邮箱:media@archiposition.com
上一篇:设计对谈 | 郭文 × 周宏俊:松茗园造园记
下一篇:UDL工作室扩建:以木构重构空间 / 空间站建筑师事务所