
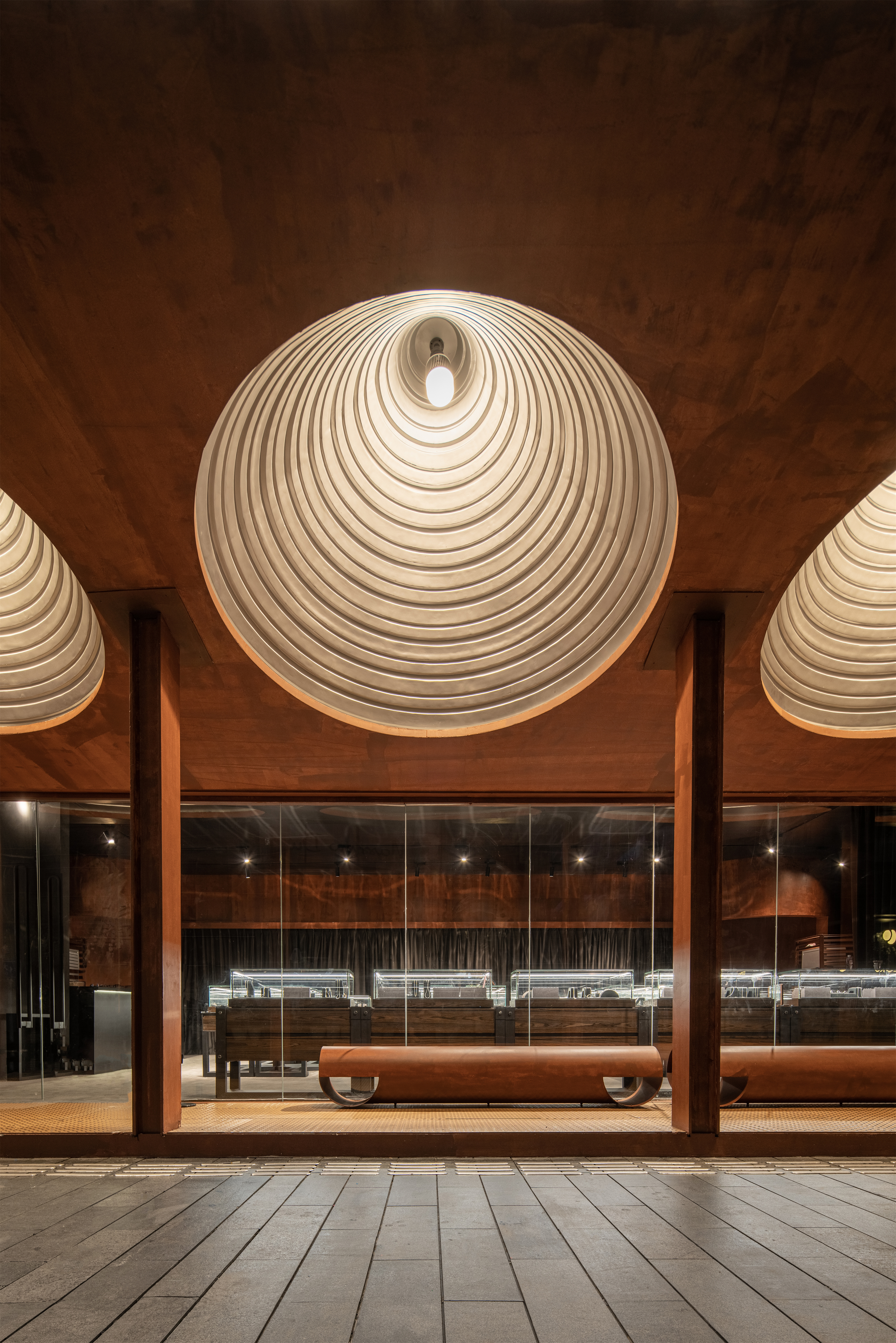
设计单位 WBS里外工作室
项目地址 广东深圳
建成时间 2023年8月
建筑面积 170平方米
本文文字由设计单位提供。
建筑的设计灵感来自于重工领域的燃料塔和喷射装置,以“蓄能”与“喷发”的动势贯穿整个创作。我们用凝练的语言转译为符号化的建筑空间。该设计契合了美式复古银饰品牌Rock&Ride的内核精神,富有激情与力量感,寓意给自由的骑士注入源源不断的动力。
The architectural design inspiration for this project originates from the heavy industry domain, drawing from fuel towers and jet propulsion systems, with a focus on the dynamics of "energy storage" and "ejection." It translates into a symbolic architectural space using concise language, aligning with the core spirit of the American retro jewelry brand Rock&Ride. The design is rich in passion and power, symbolizing the infusion of continuous energy into the free riders.
街区型商业的设计突破点在于开放地融入城市空间,为人们营造良好的城市生活体验。同时,建筑形象的打造需要在艺术性和大众性之间取得平衡,这样一来,具有极高辨识度的商业空间不仅可以增强品牌的影响力,还能为城市面貌的更新注入新的活力。
The breakthrough in the context of block-type commerce lies in the open embrace of urban space, creating a favorable urban living experience. Simultaneously, the construction of the architectural image must strike a balance between artistry and mass appeal, allowing for a distinctive commercial space that can amplify the brand's voice and inject new vitality into the urban landscape.
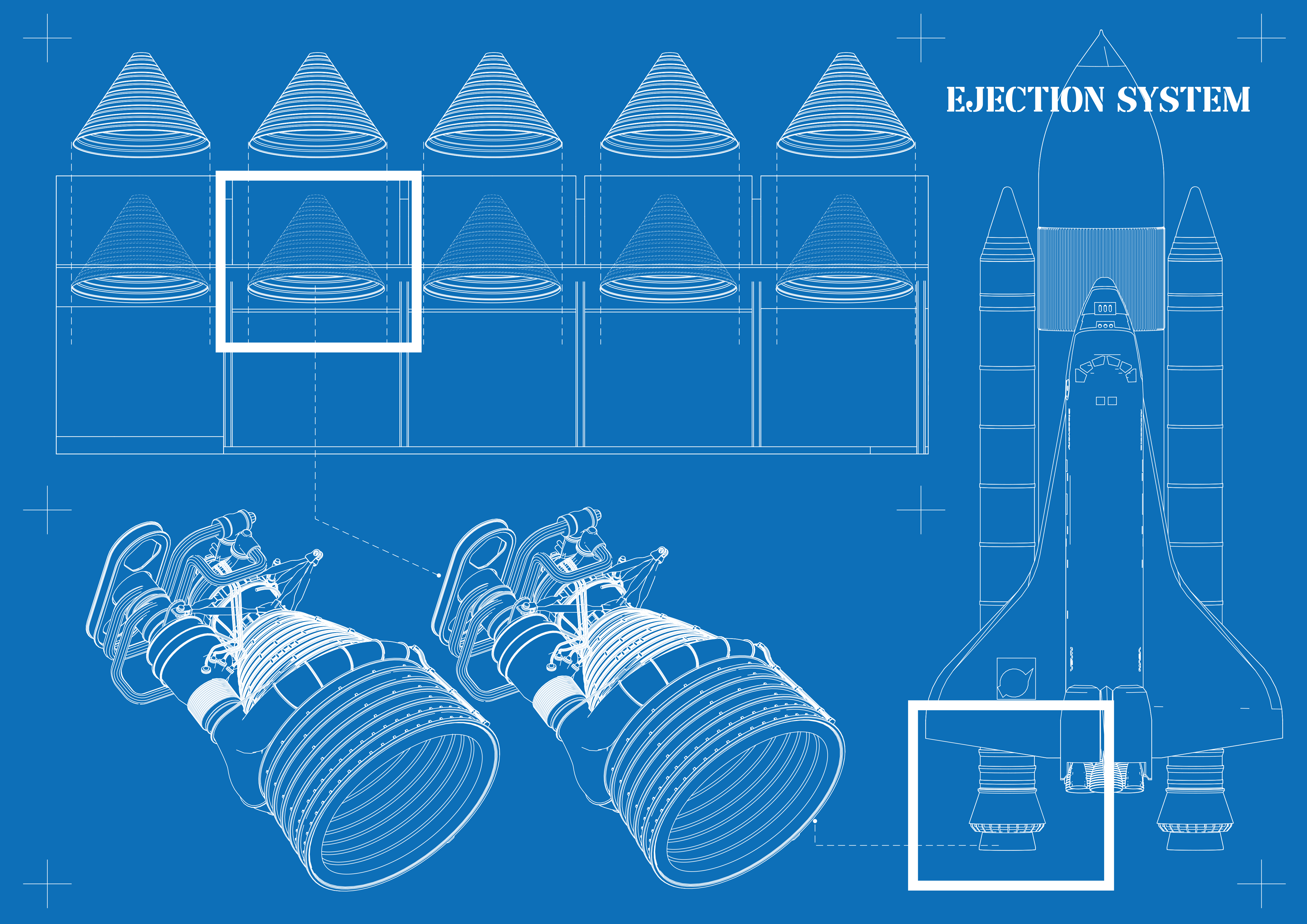
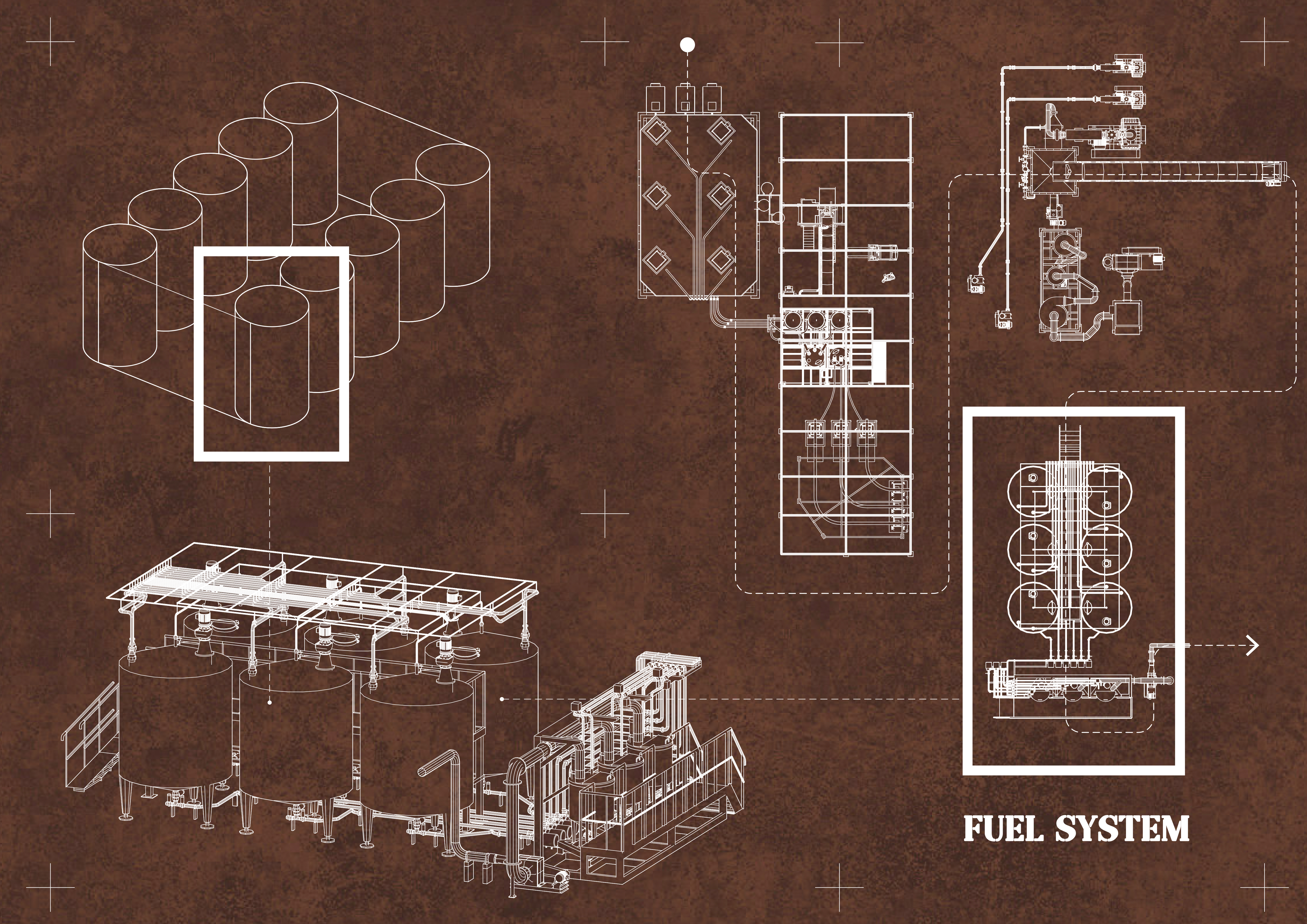
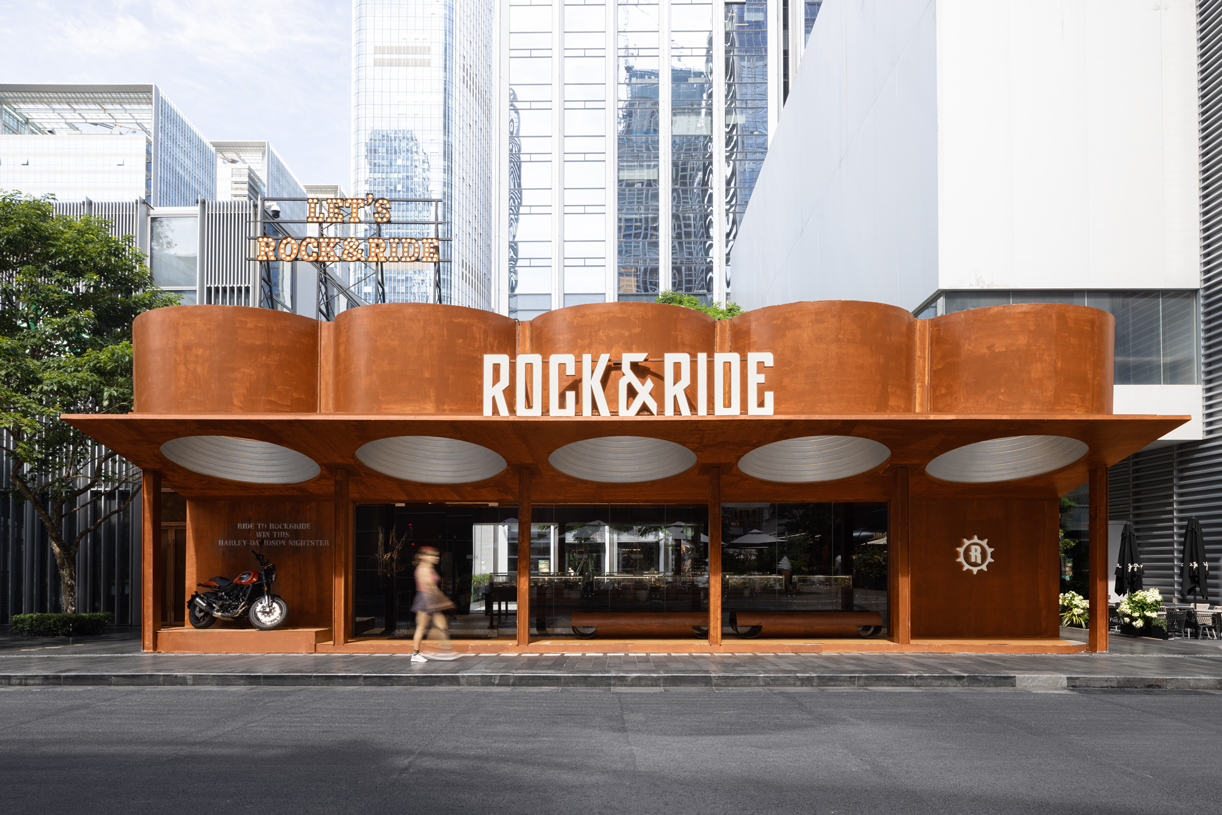
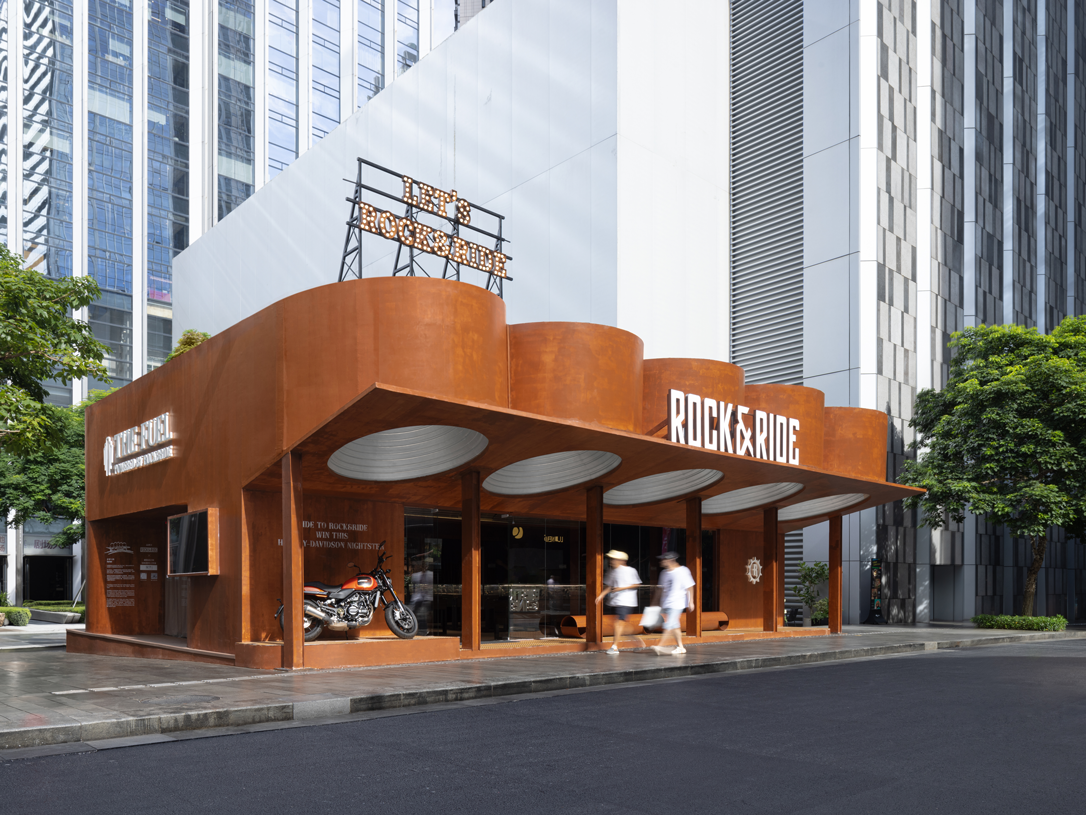
01 现状与挑战
该项目位于深圳万象天地,地处商业街入口,同时也是人流聚集的核心地段,场地中央保留了一个雨棚。如何处理新建筑与城市的关系,如何平衡快闪店的“轻”与品牌的“重”,以及如何解决雨棚对建筑形式的影响,都是本项目的设计突破点。
The project is located in Shenzhen MixC World, at the entrance of a commercial street and a core area of pedestrian traffic, with a retained canopy in the center of the site. The key challenges include how to manage the relationship between the new building and the city, how to balance the "lightness" of pop-up shops with the "heaviness" of the brand, and how to address the impact of the canopy on the architectural form.
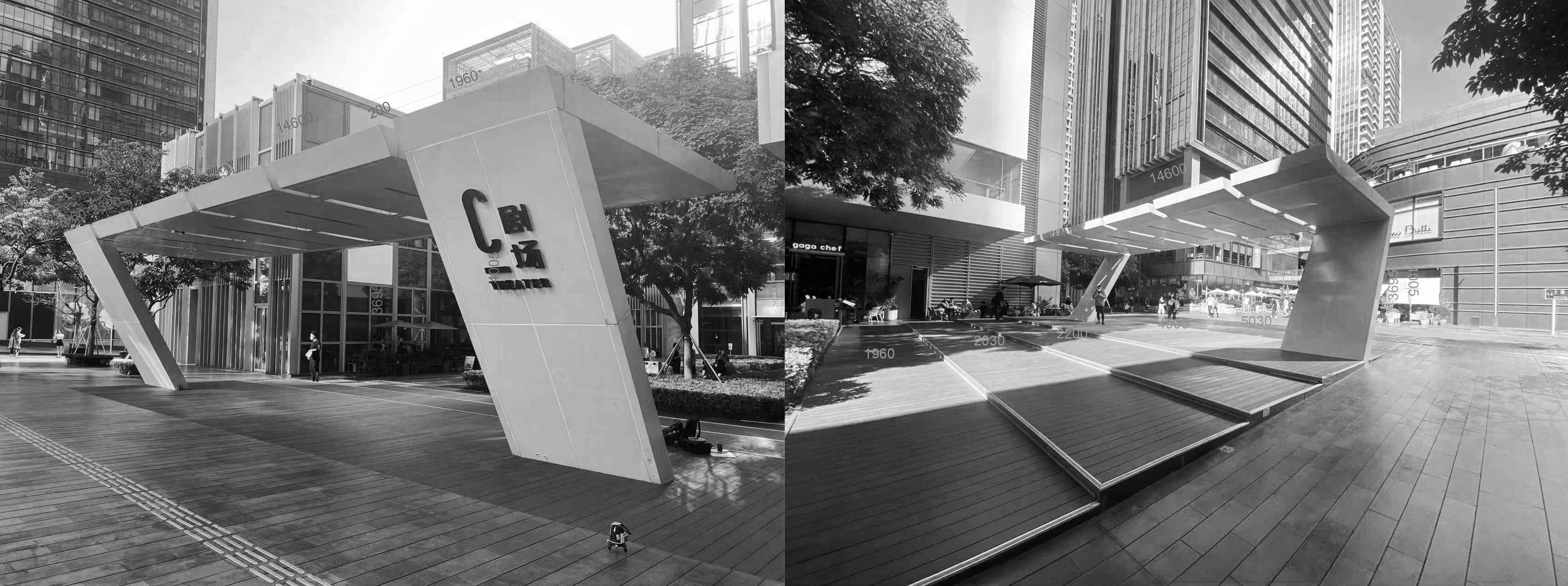
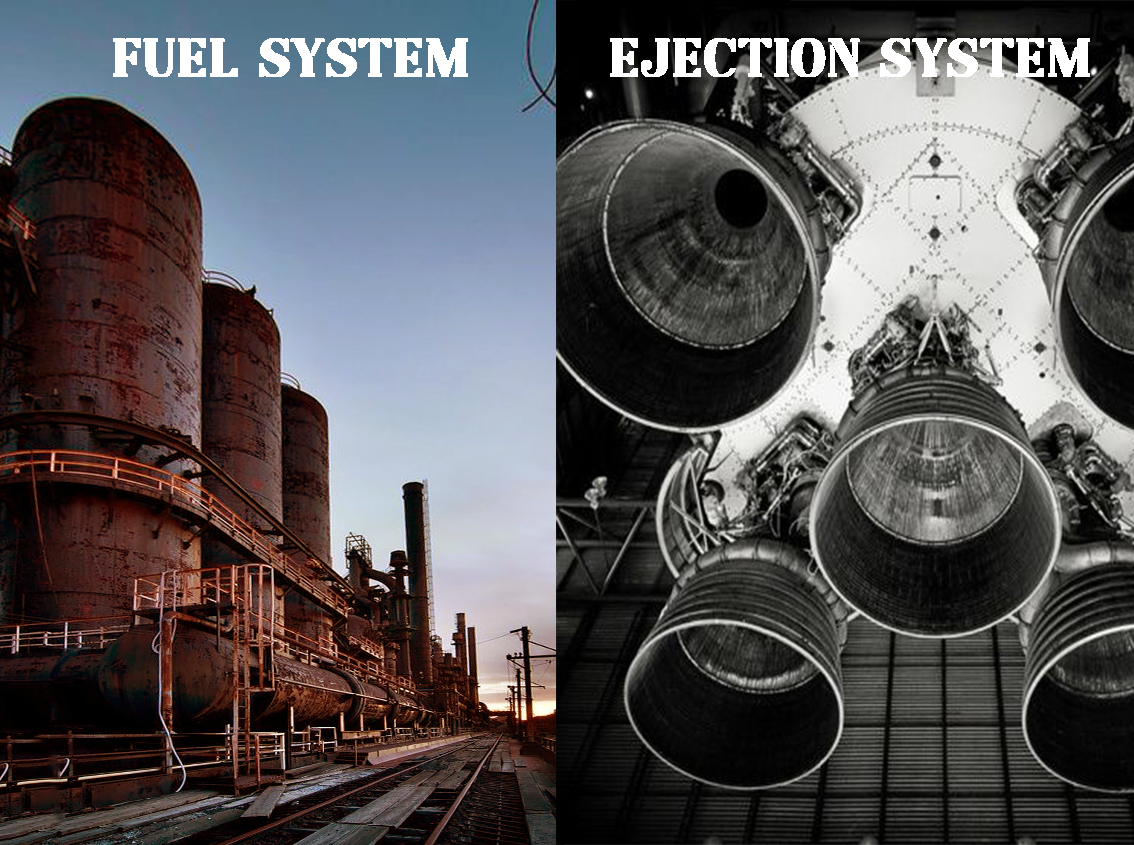
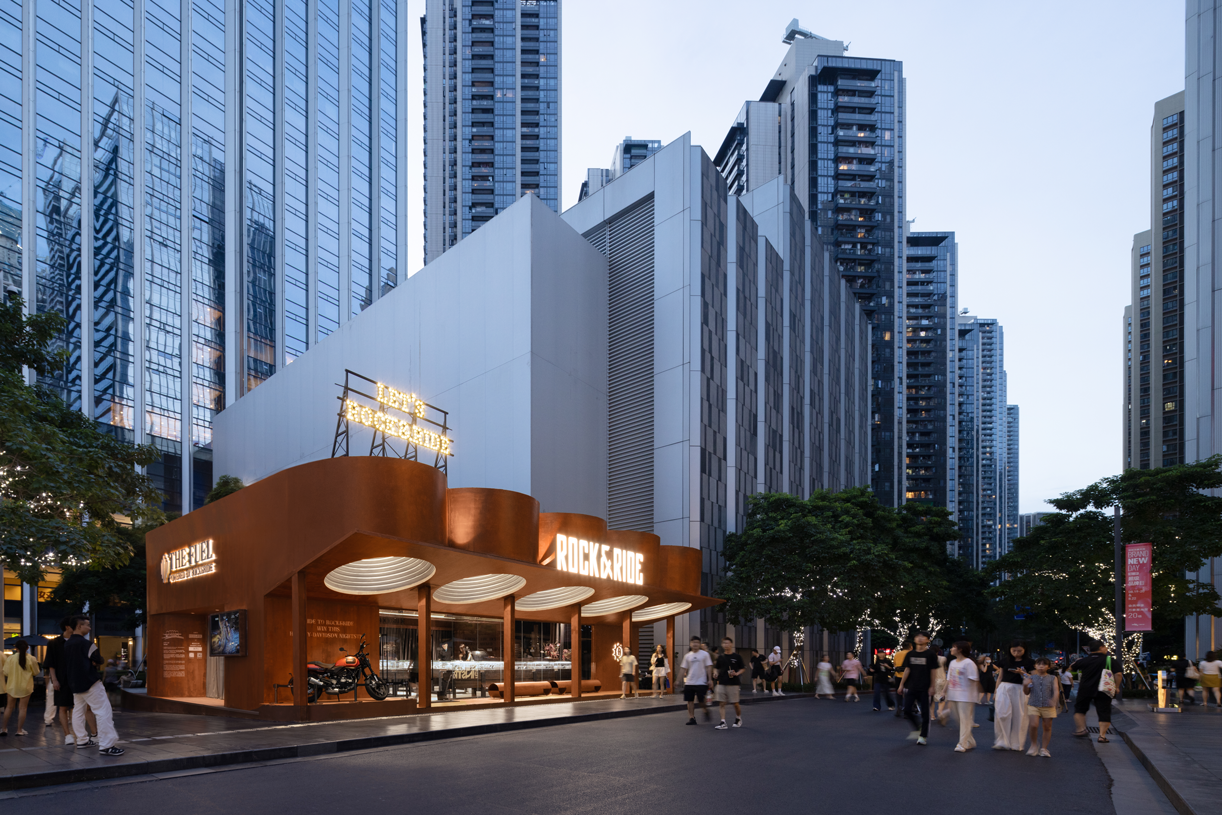
02 建筑设计
首先,我们将耐候钢质感的圆柱满铺场地。场地雨棚面向主街呈现出悬挑的趋势,我们顺势而为,将建筑主立面后退至雨棚斜柱边缘。我们将地面局部抬起,把范围延至场地红线,使城市灰空间最大化。主立面上部的外挑体量被面向主街翘起的斜面截断,漏出了圆柱内部空腔。我们在空腔内置入锥形金属内壁来拟合喷射器的形态,并配上火焰般的灯光。这样的设计将入口前场空间打亮,形成浓厚的氛围感。主立面悬挑部分微微上翘,同时确保主街上的行人可以看到雨棚下方的立面细节,以最大程度地展现建筑立面的张力。建筑背立面面向一片安静的花园,于是我们采用低调沉稳的处理手法。
We first use weathered steel cylinders to cover the entire site. The canopy over the site has a cantilevered trend facing the main street. We adapt to this trend by setting the main facade of the building back to the edge of the canopy's inclined columns. The ground is partially raised, extending to the site's boundary, maximizing urban open space. The upper volume of the main facade extends outward and is intersected by a sloping surface facing the main street, revealing the interior cavity of the cylinder. Inside the cavity, a conical metal inner wall is installed, resembling the shape of a jet, and paired with flame-like lighting to illuminate the front entrance space, creating a strong atmosphere. The slight lift of the cantilevered portion of the main facade ensures that pedestrians on the main street can see the expression of the facade, maximizing the presentation of the facade's tension. The back facade of the building faces a tranquil garden, and therefore, this facade is treated with a subdued and dignified approach.
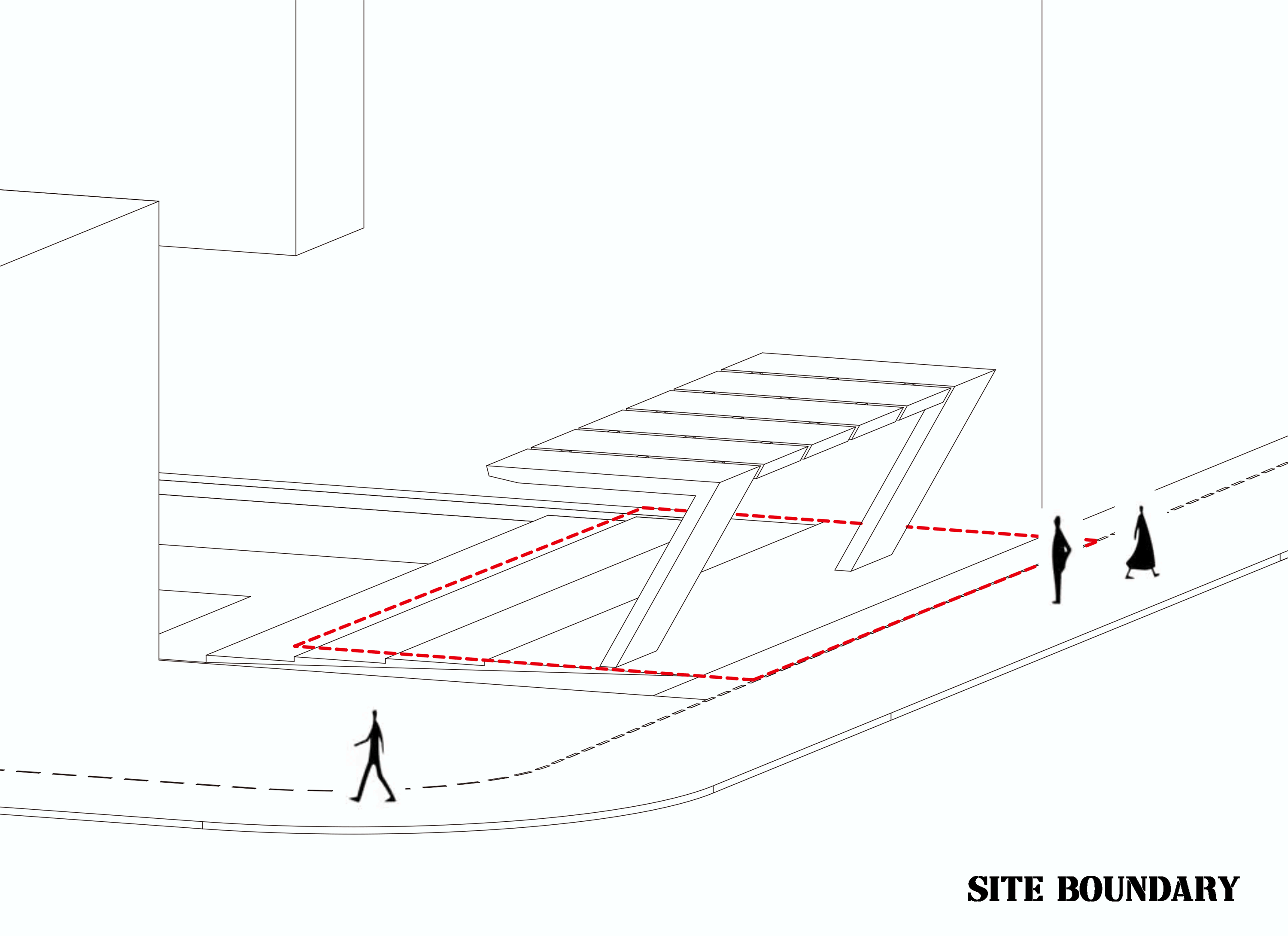
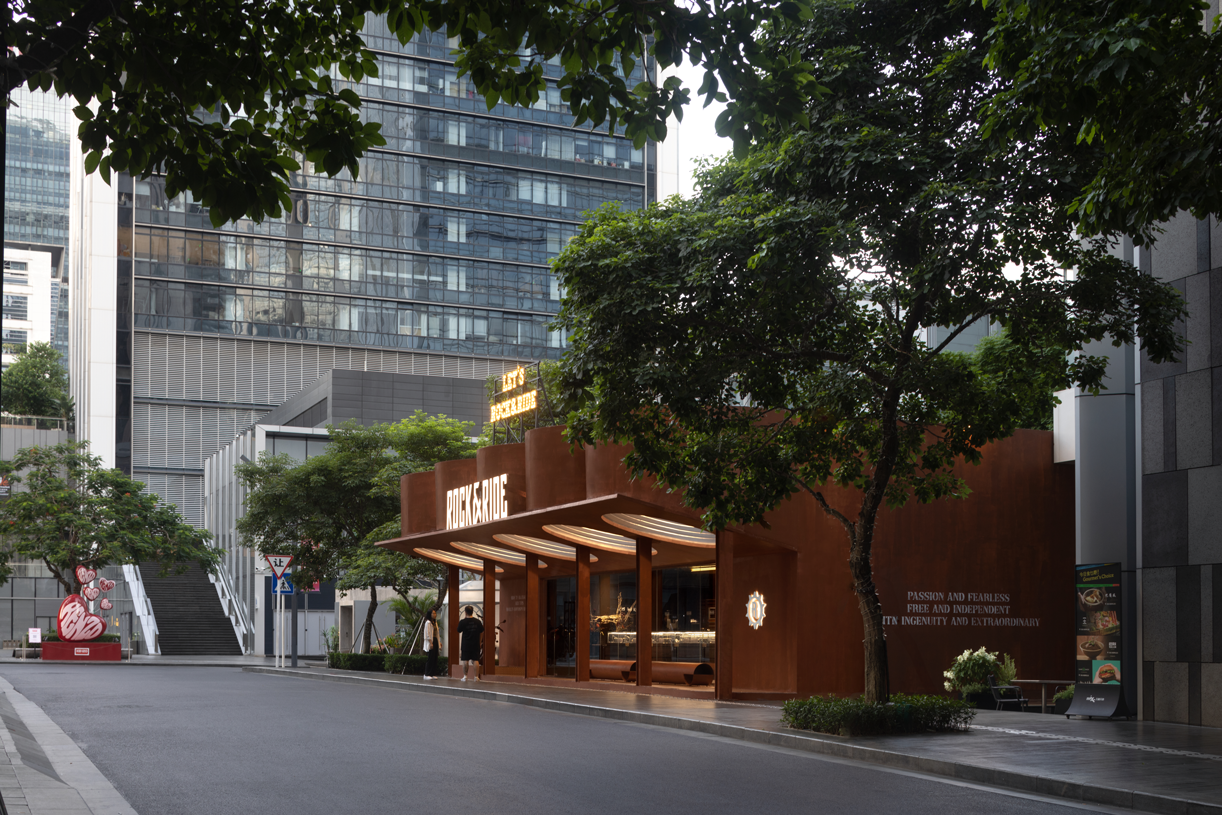
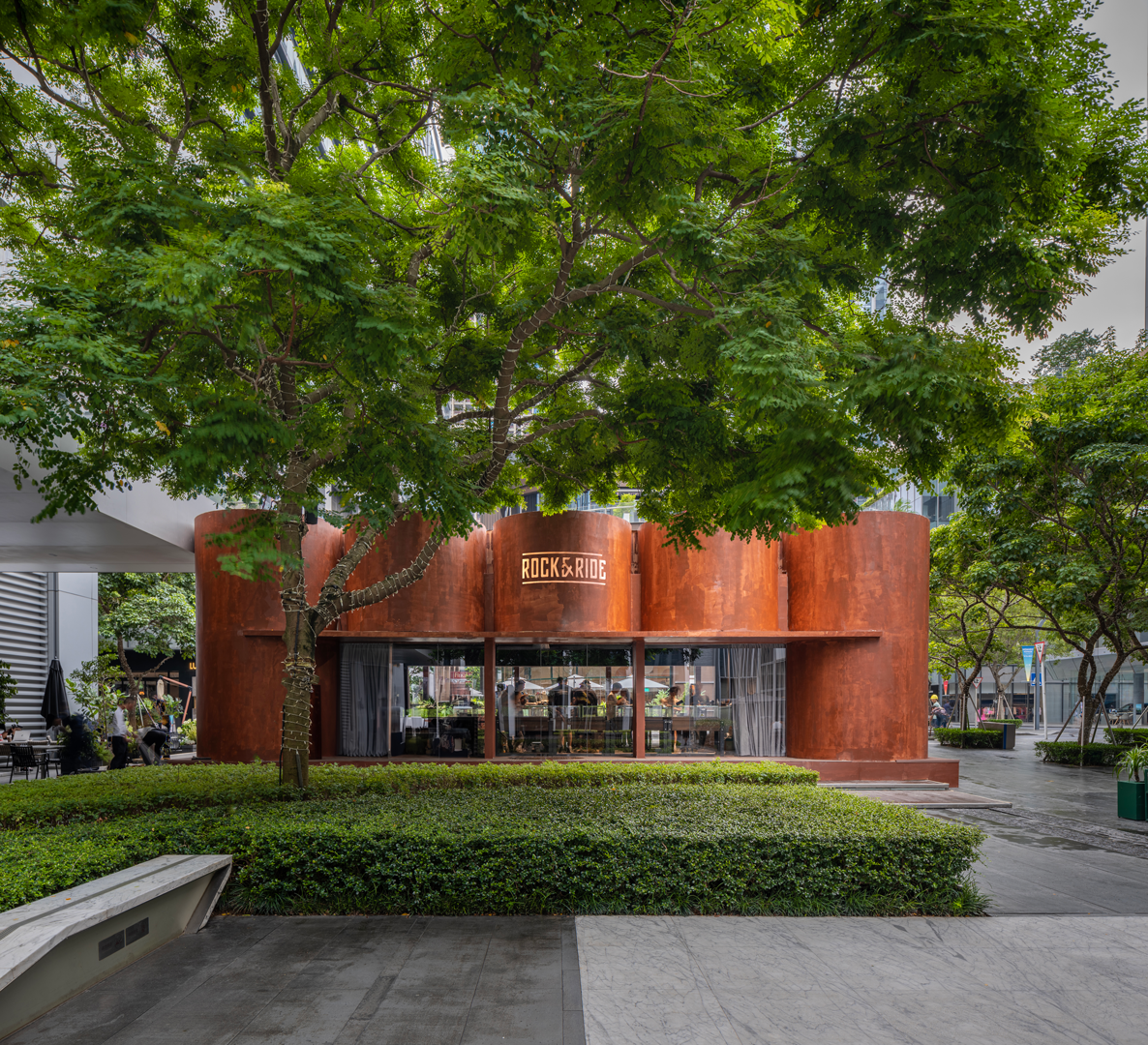
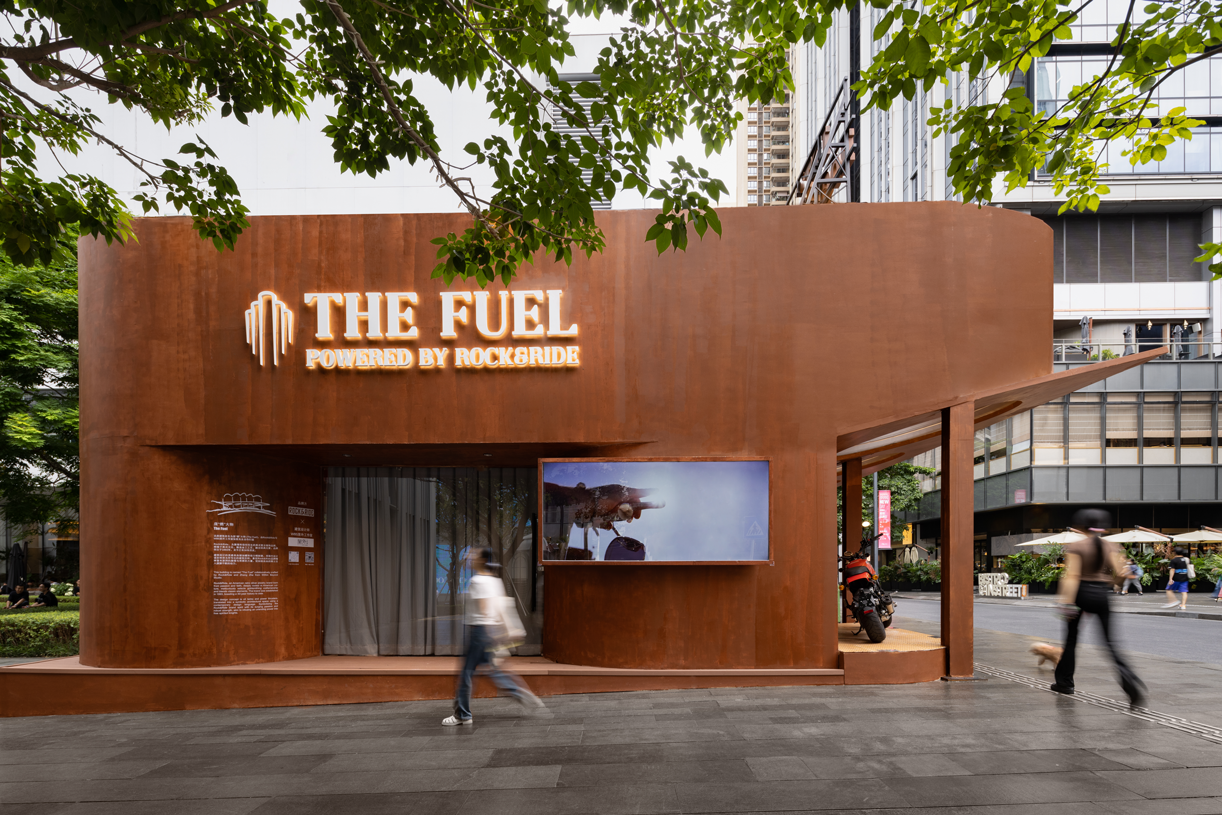
03 建筑的城市角色
街区型商业最大的特点在于人们对城市空间的体验。我们采用了一种以退为进的方式,创造了丰富的城市公共空间,解决了快闪店在人流高峰期时室外排队所需的遮阳避雨问题。同时,我们将场地还给城市,用开放的态度拥抱公共人群,使其成为城市生活的发生地。这种“退让”的设计打破了商业空间与城市空间之间的界限,为室内空间创造了多样化的接口。The most significant feature of block-type commerce is the experiential aspect of urban space. We use a "step back to advance" approach to create ample urban open space, solving the problem of shading and shelter for outdoor queues during peak periods of pop-up shops. At the same time, we return the site to the city, embracing the public with an open attitude, becoming a hub for urban life. This "step back" breaks down the barrier between commercial space and urban space, creating a rich interface for indoor spaces.
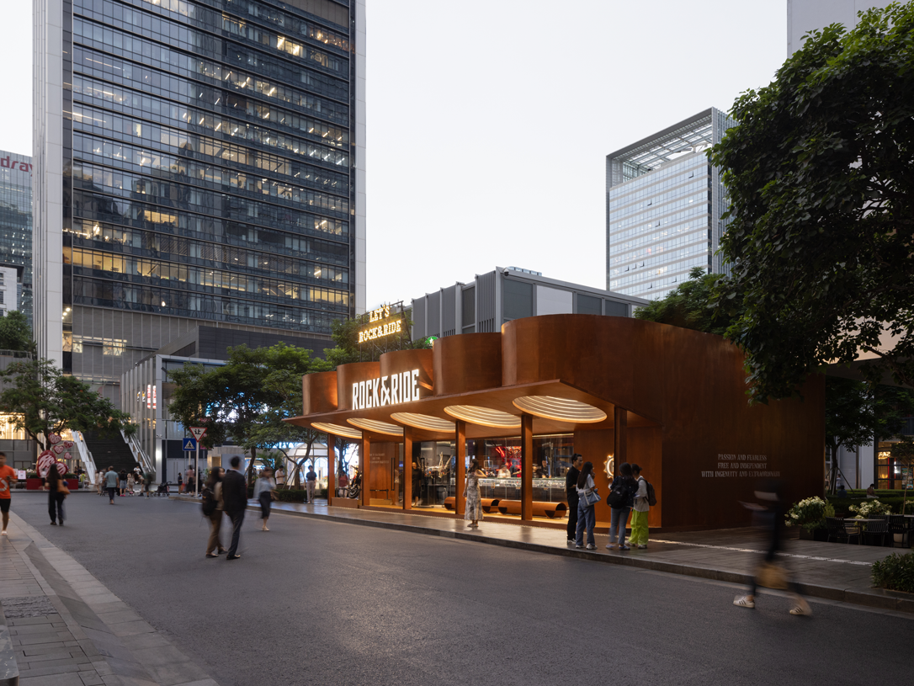
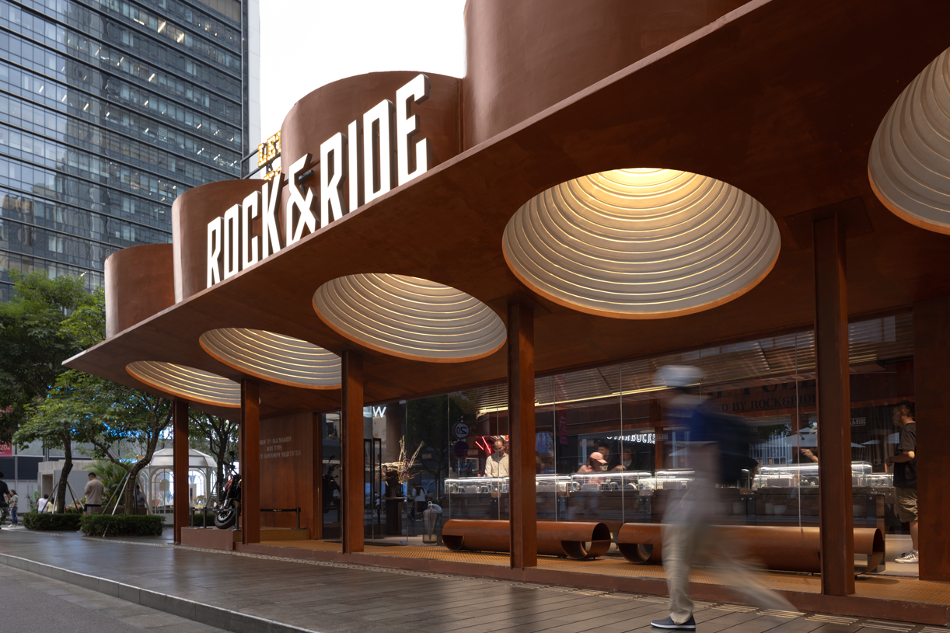
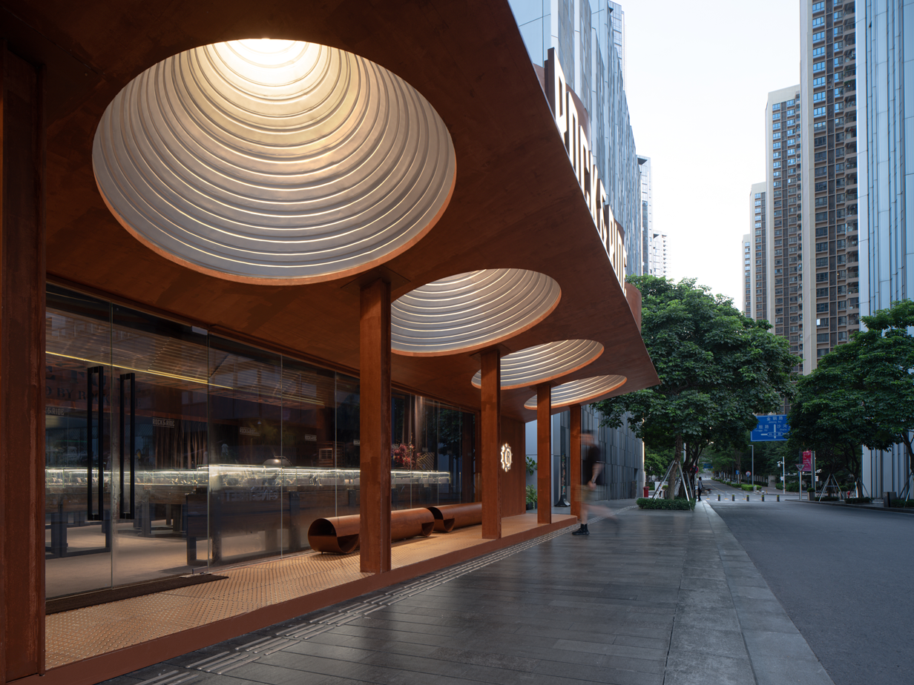
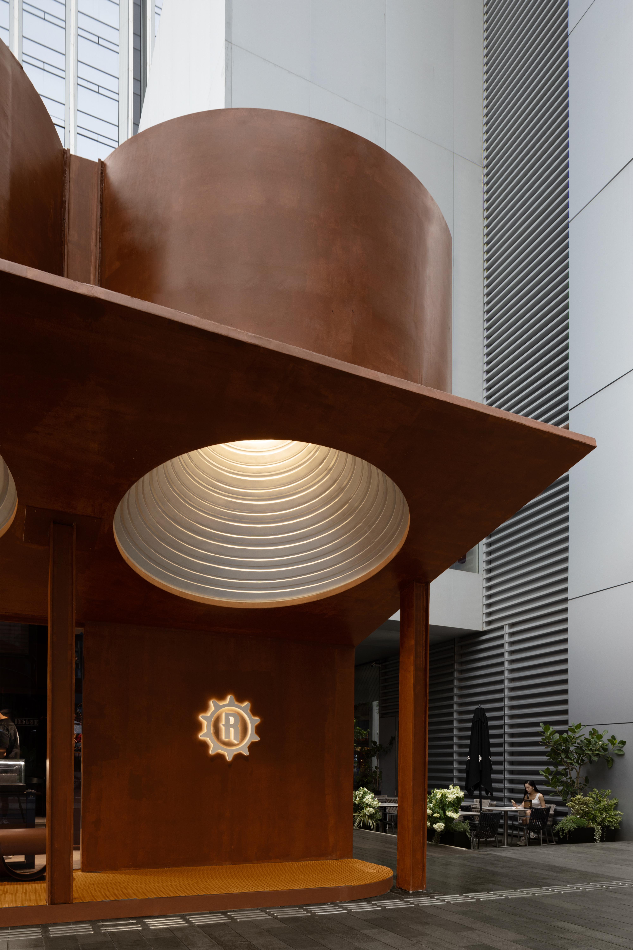
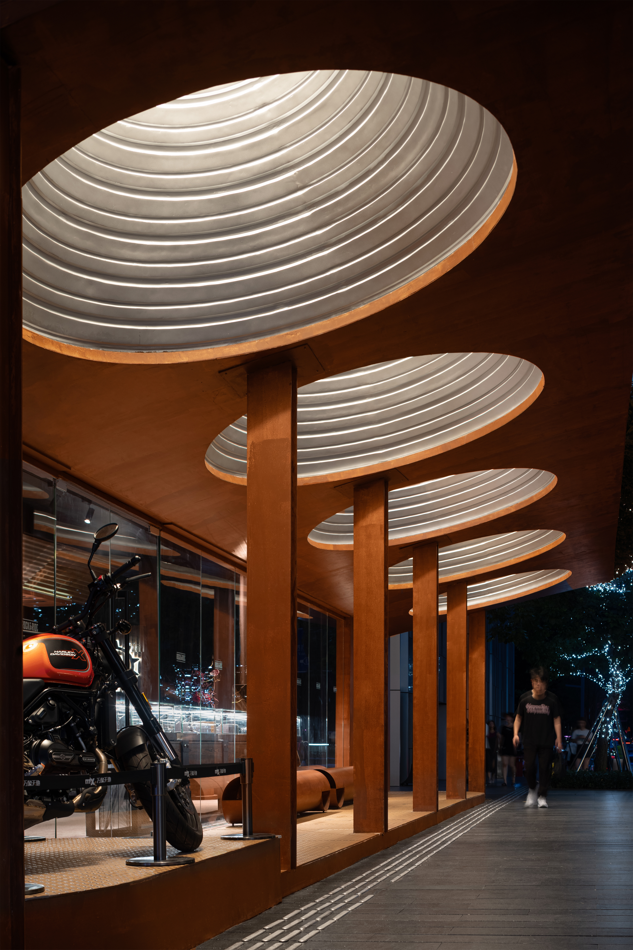
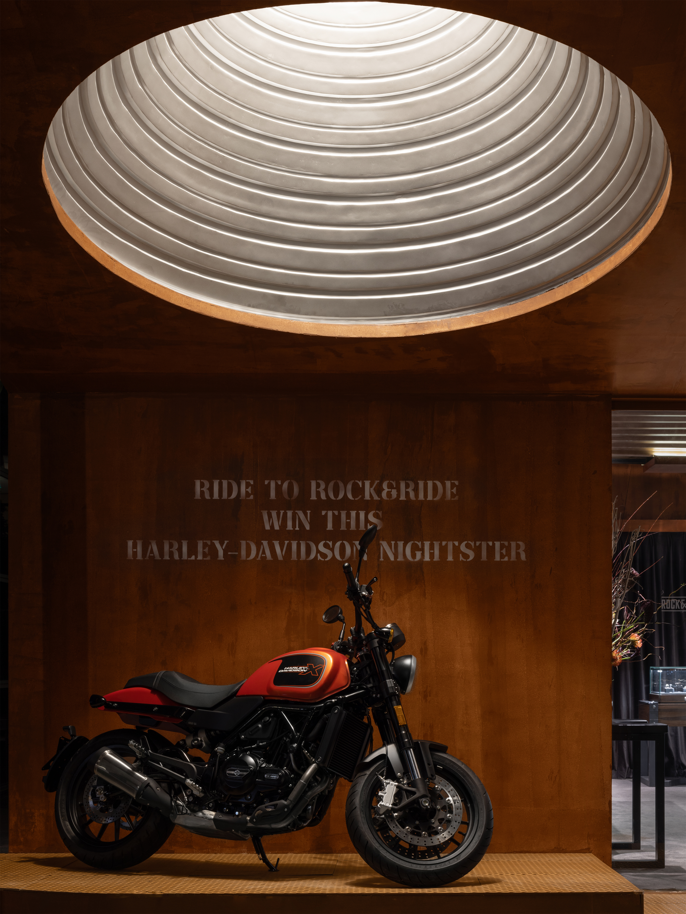
04 建筑的商业角色
建筑整体采用耐候钢饰面漆,以最大程度地增强快闪店的质感,创造出直观且容易被公众辨识的符号化形象。我们将建筑沿街面完全打开,通过玻璃幕墙将室内商业氛围展现给公众,形成虹吸效应。我们在顶部设置了美式公路牌来突破建筑的限高,将品牌信息传达至整个商街。
The entire building is covered in weathered steel finish paint, maximizing the weight and recognition of the pop-up shop, transforming the "light" brand behavior into a "weighty" architectural statement. The building is completely open along the street, showcasing the indoor commercial ambiance to the public through glass curtain walls. American highway signs are placed on the top, surpassing the building's height limits to convey the brand message throughout the entire street.
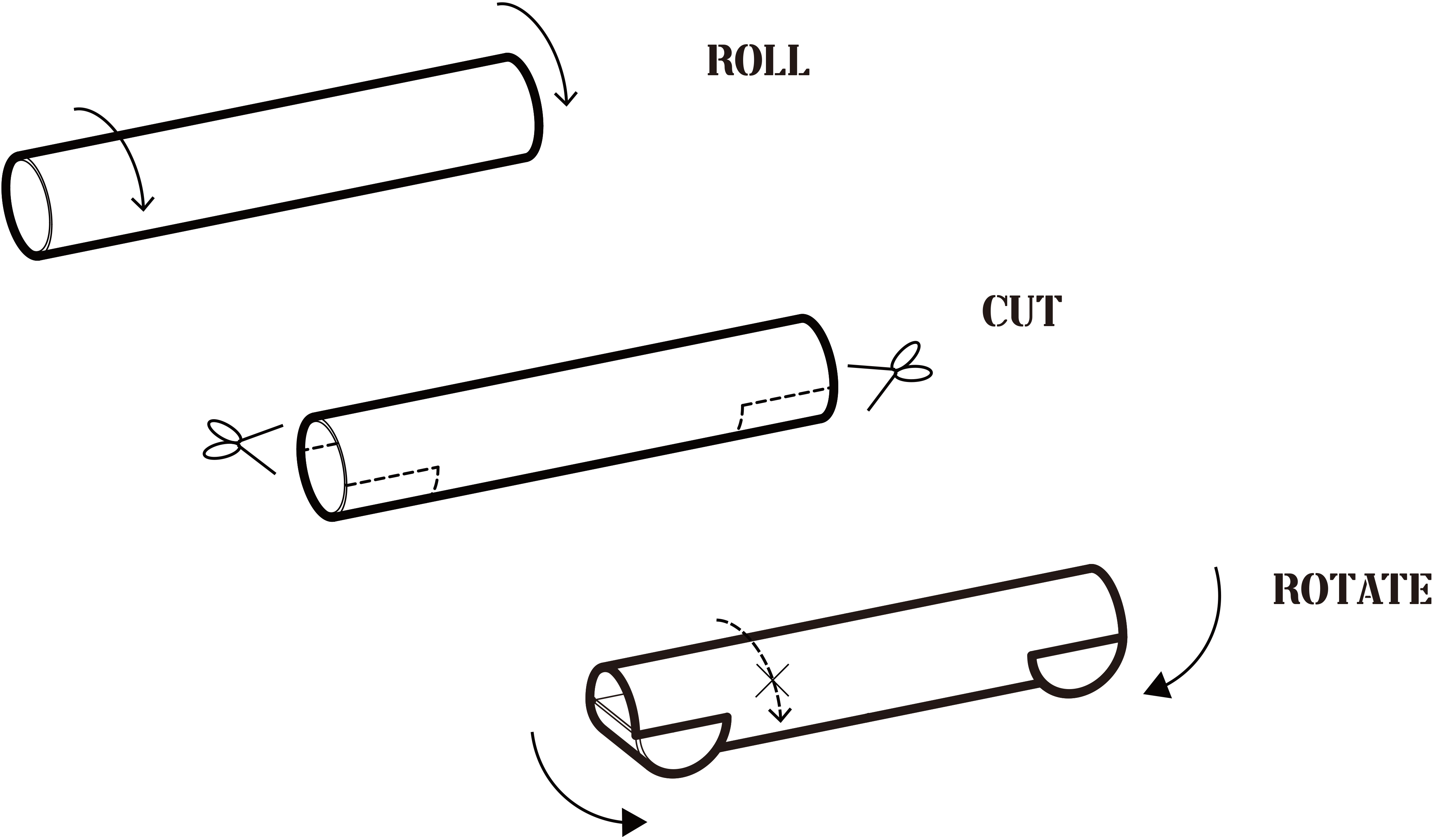
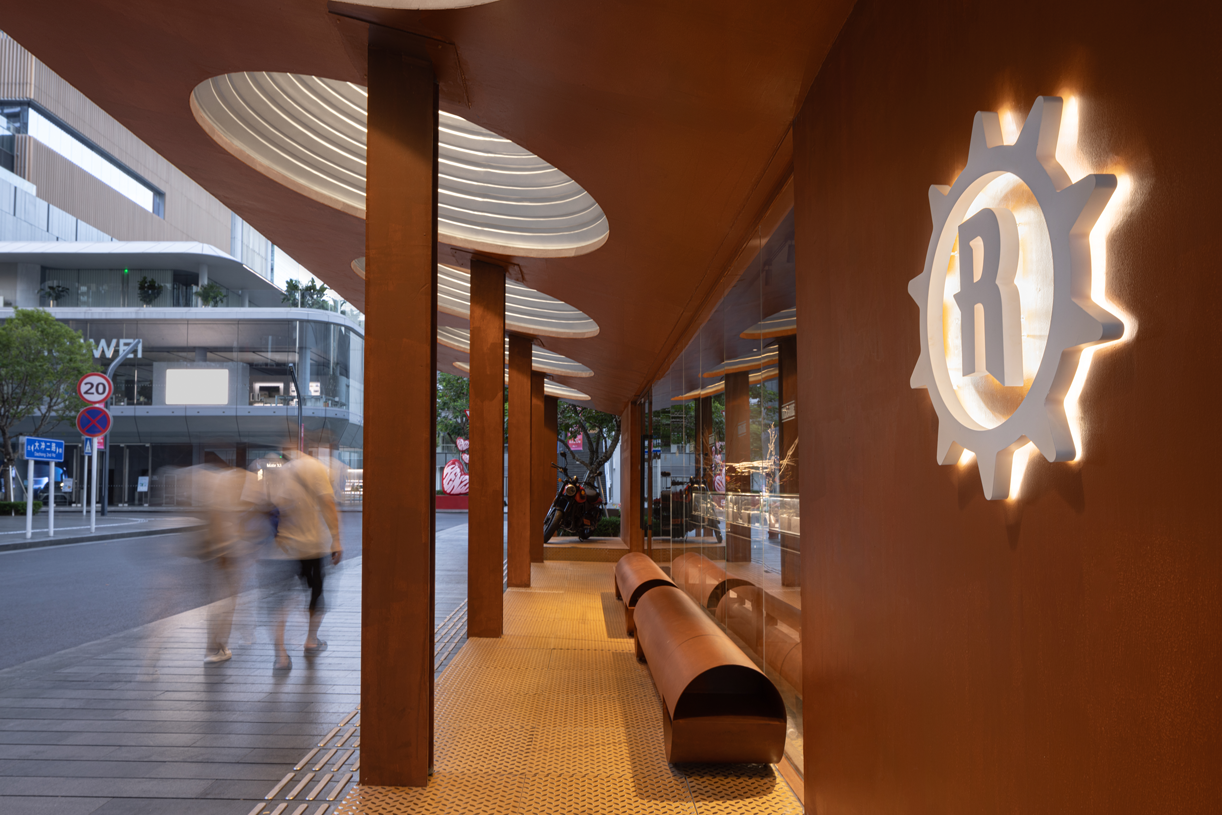
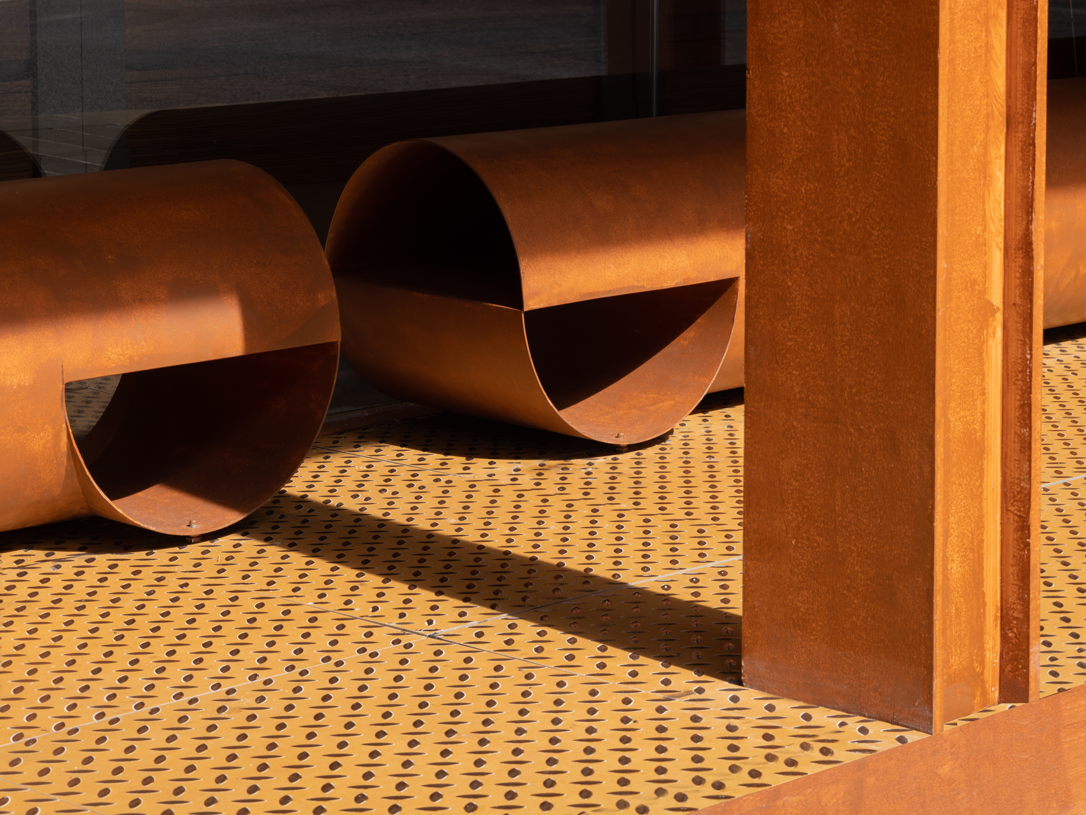
在室内布局上,我们采用高效的布置方式,沿幕墙设置贴边展柜,以最大程度提高产品的识别度。在环形动线的节点区域,我们将建筑外部的圆柱体引入室内,与建筑语言形成呼应,并在这个空腔内设置艺术装置。在空间上,我们利用原始雨棚承重,悬挂了二手波浪板制作的条状天花,勾勒出空间的走向,同时增强了与外立面呼应的粗粝感。装置艺术家创作的机械心脏及花艺装置则呼应了银饰的精致感和灵动感,增加了室内空间的艺术氛围和视觉记忆点。
The interior layout adopts an efficient arrangement, with display cabinets along the walls to maximize product visibility. In the nodal areas of the circular circulation, external cylindrical elements are inserted into the interior, echoing the architectural language and housing art installations within the cavities. Overhead, wave-shaped ceiling elements made from recycled corrugated panels outline the spatial direction, enhancing the rough texture that corresponds with the exterior facade. Mechanical heart and floral art installations created by artists compensate for the delicacy and fluidity that resonates with the jewelry, adding an artistic atmosphere and visual focal points to the interior space.
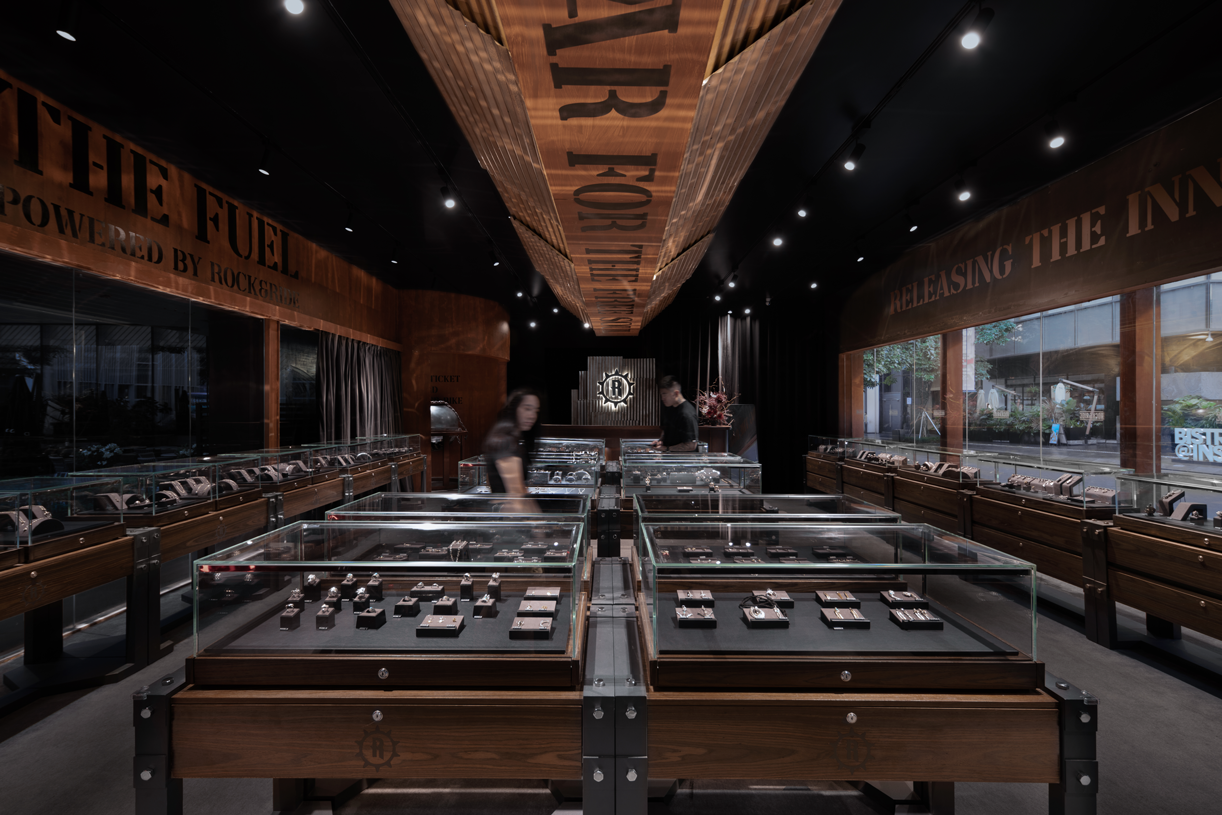
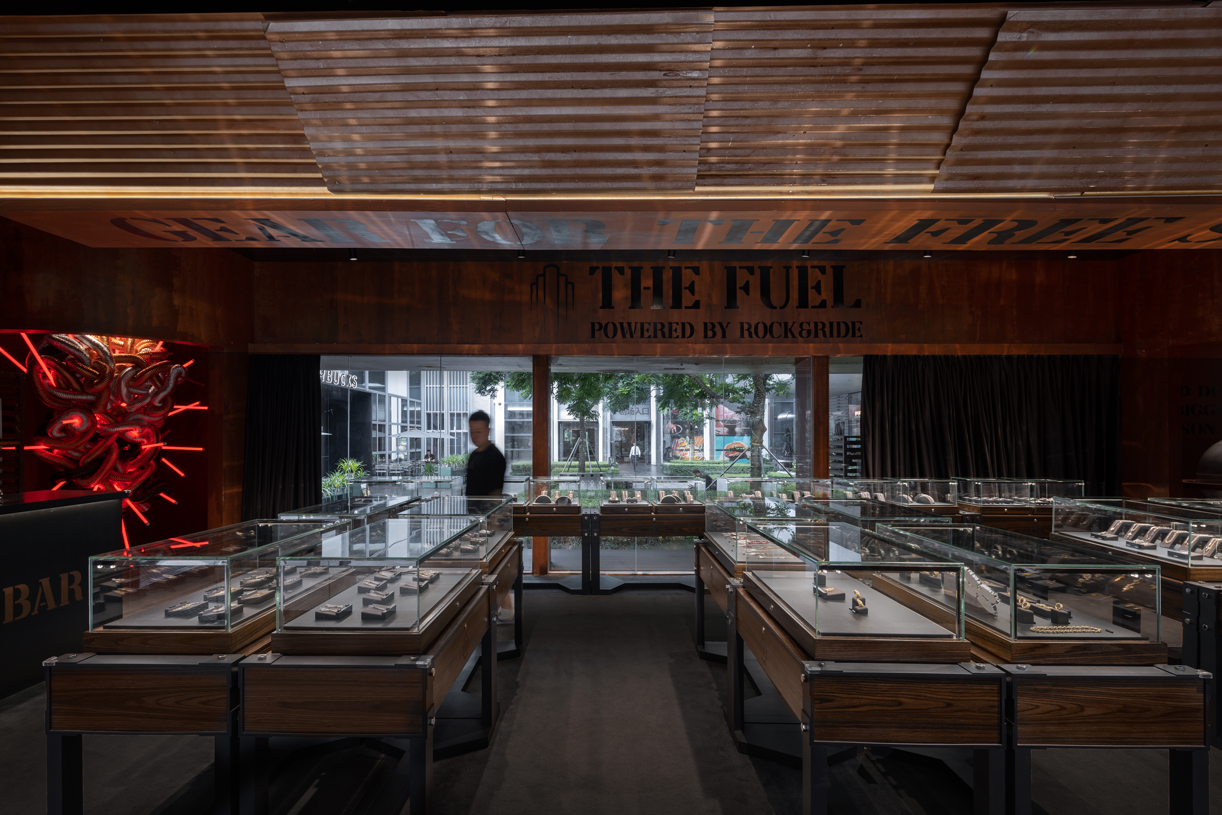
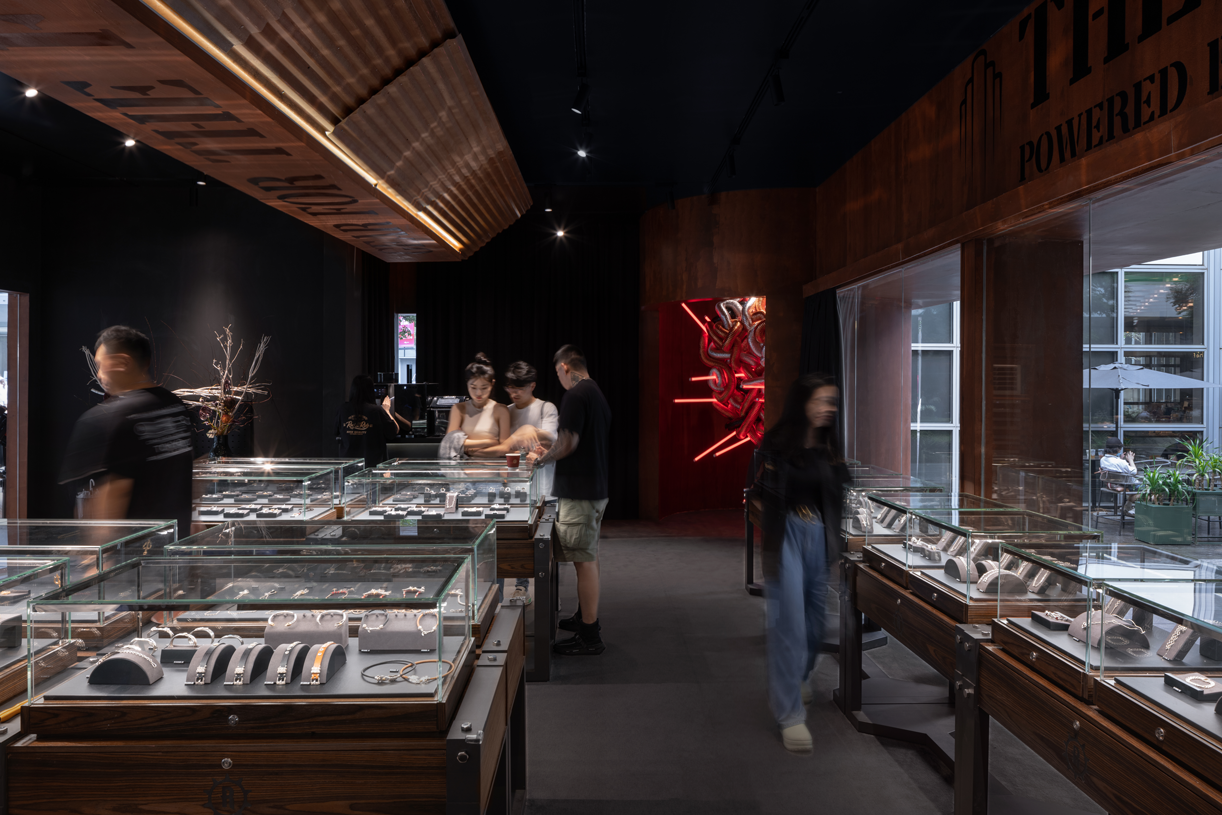
05 母题的贯穿
从室内家具到城市座椅,再到Logo设计,它们都是圆柱符号的变体,我们采用与母题统一的设计,将建筑的整体性提升到了新的高度。
From interior furniture to city seating, and even in the logo design, variations of the cylindrical symbol are used, unifying the theme and elevating the overall design to new heights.
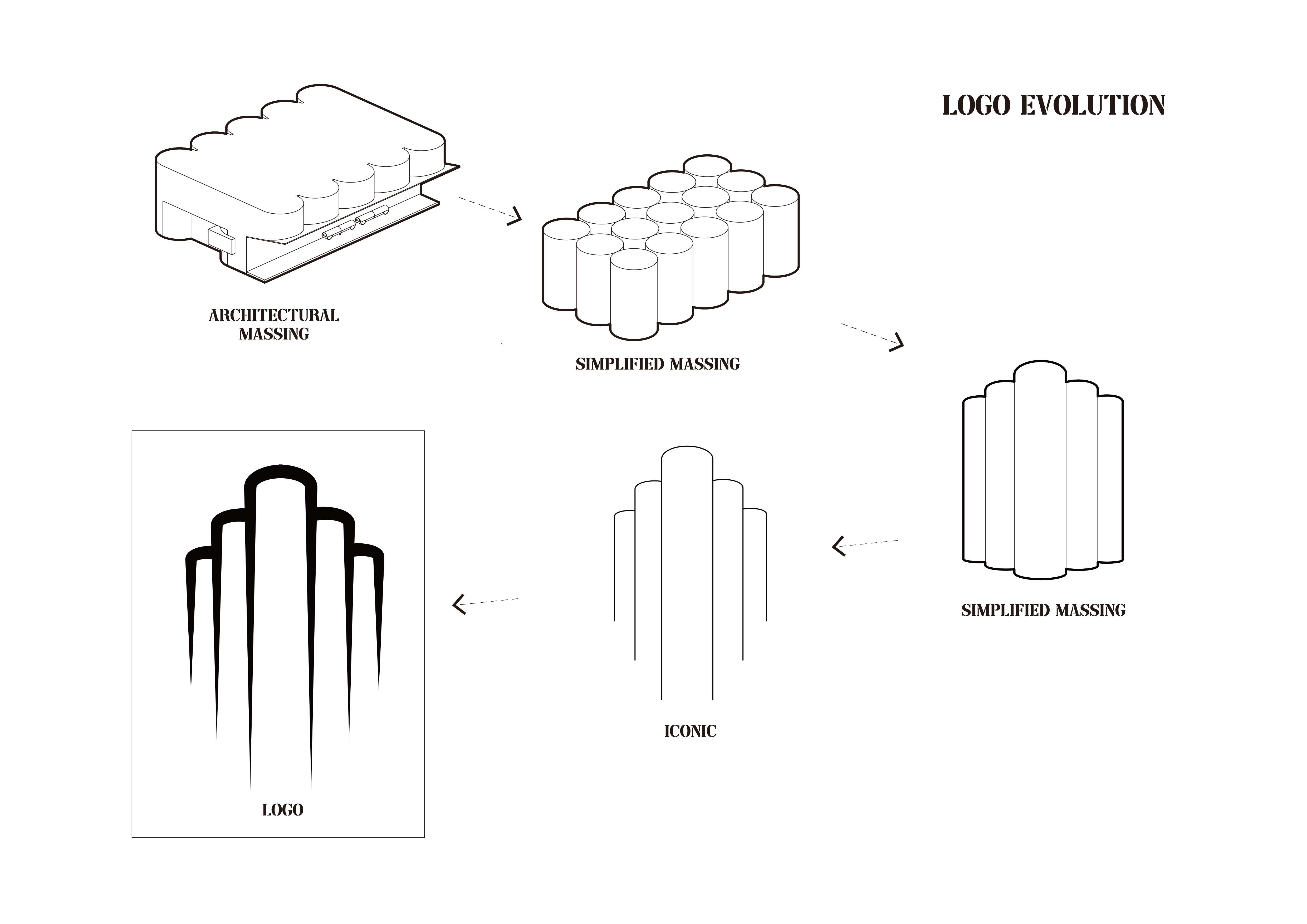
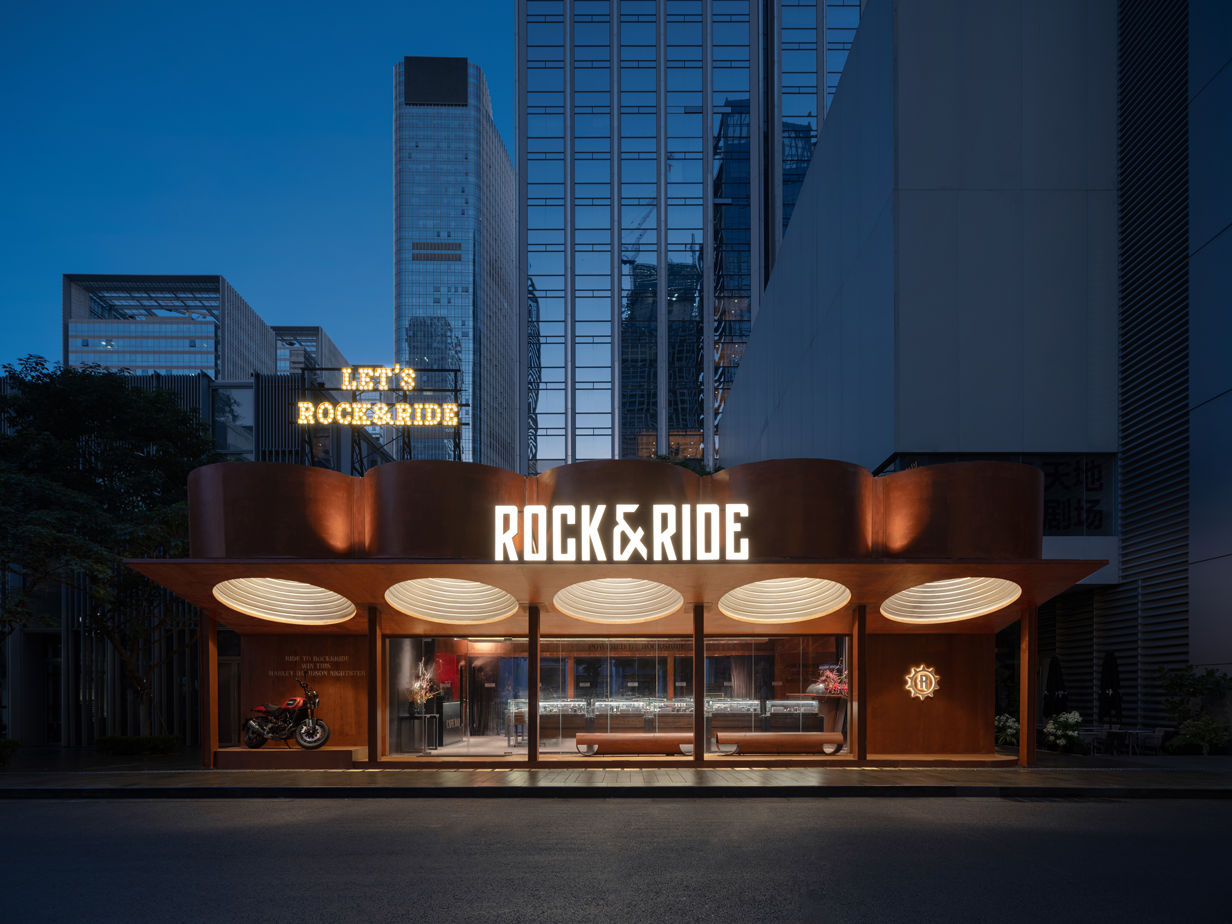
设计图纸 ▽
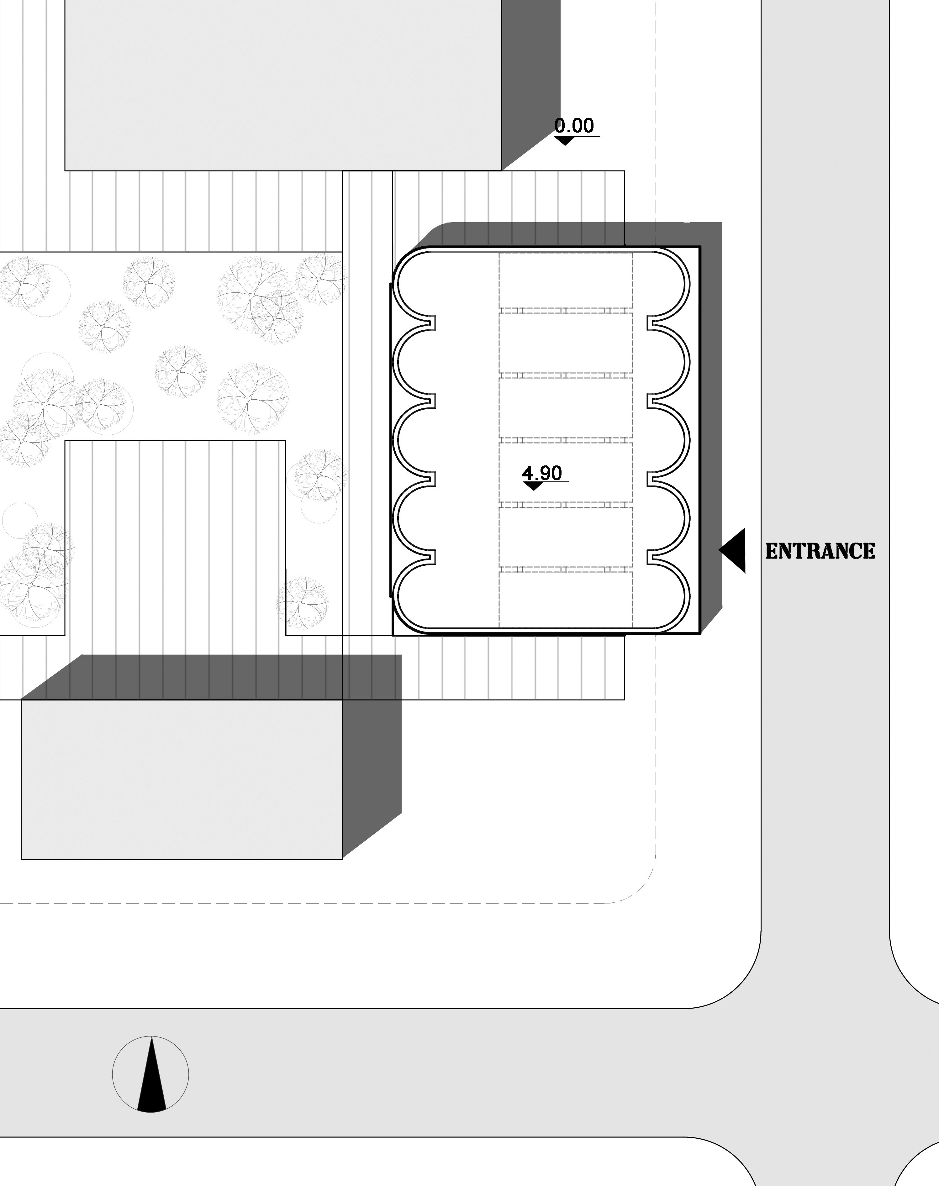
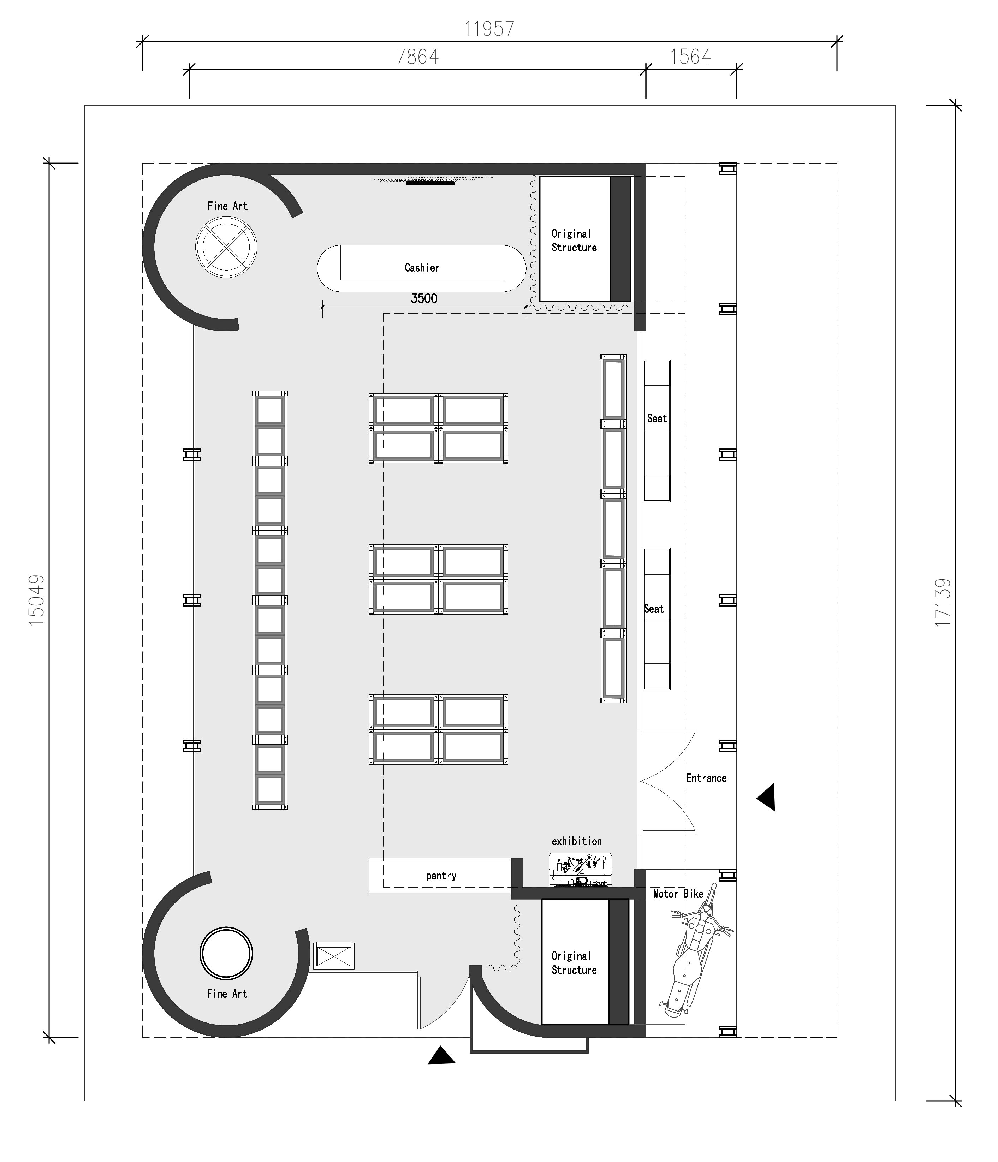
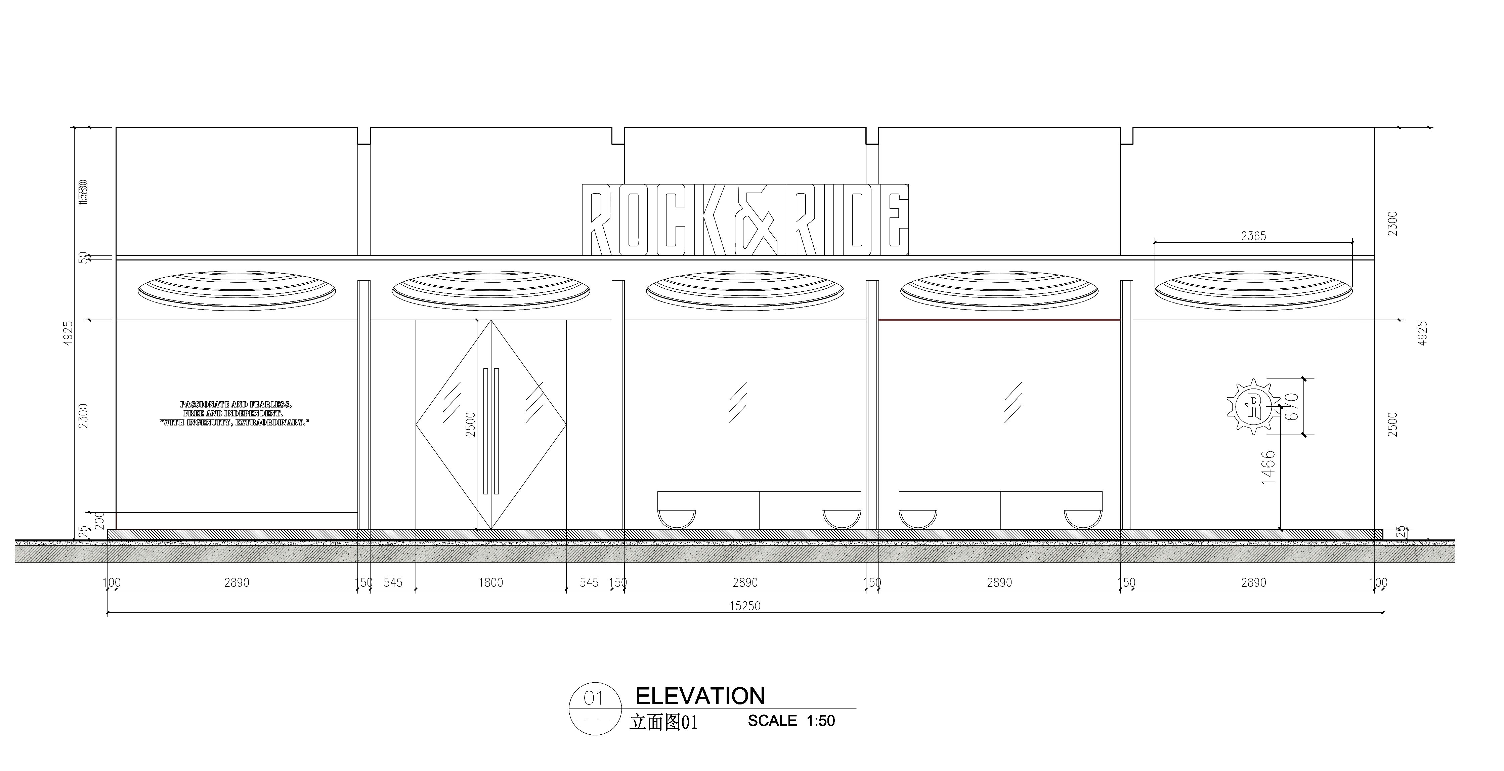
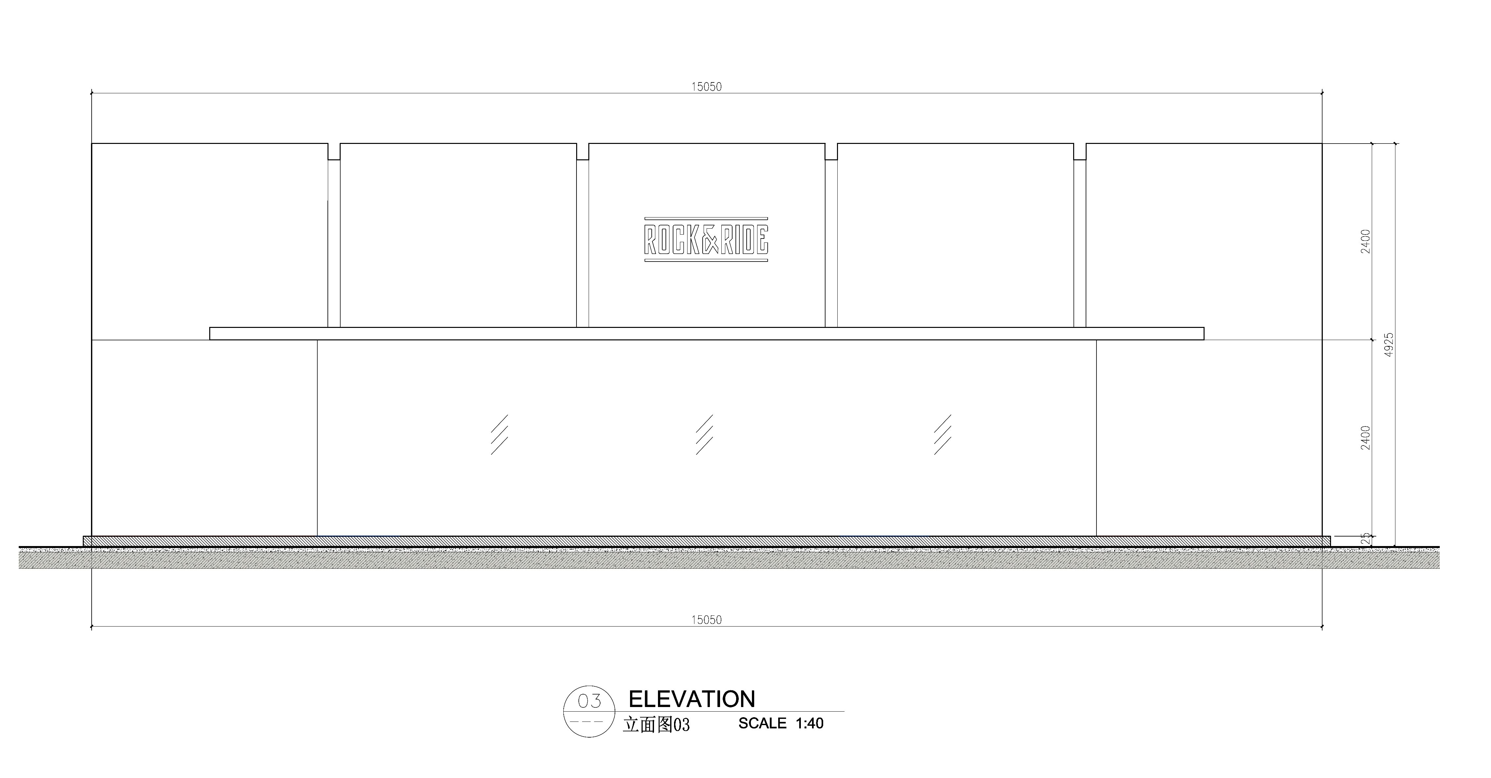
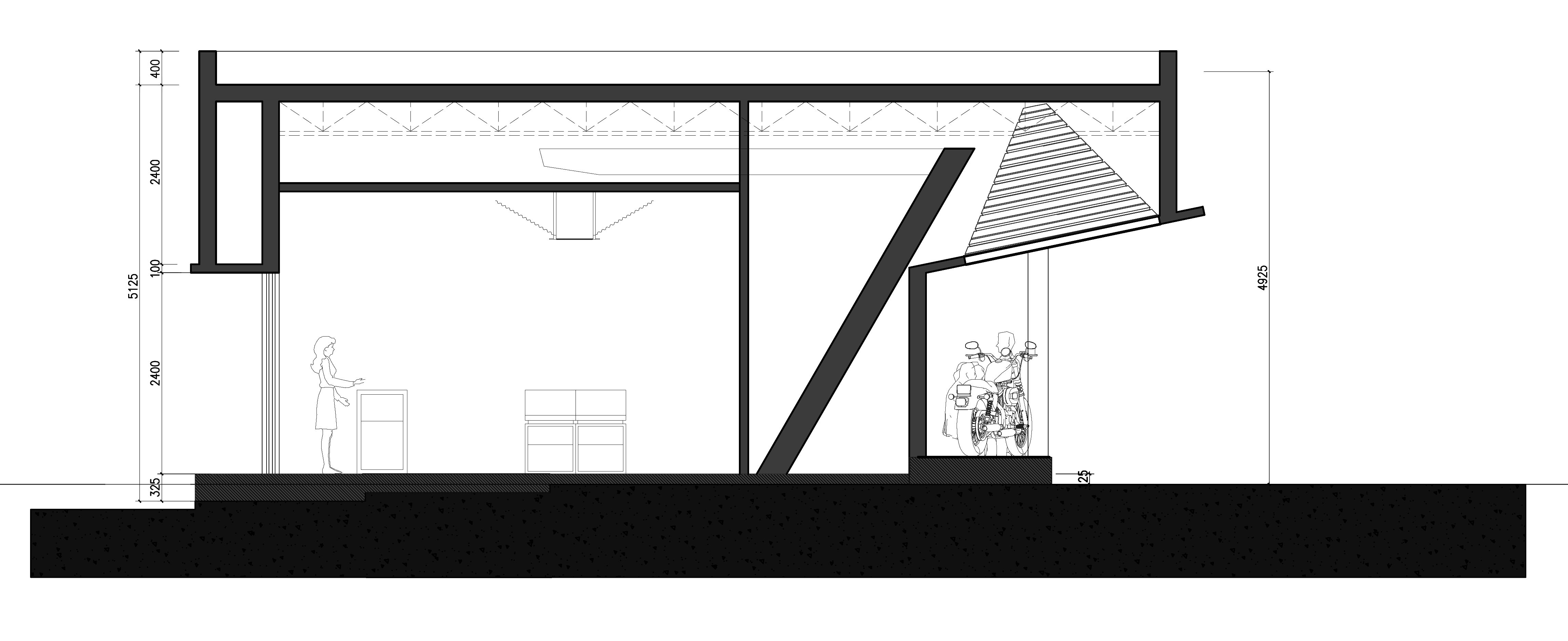
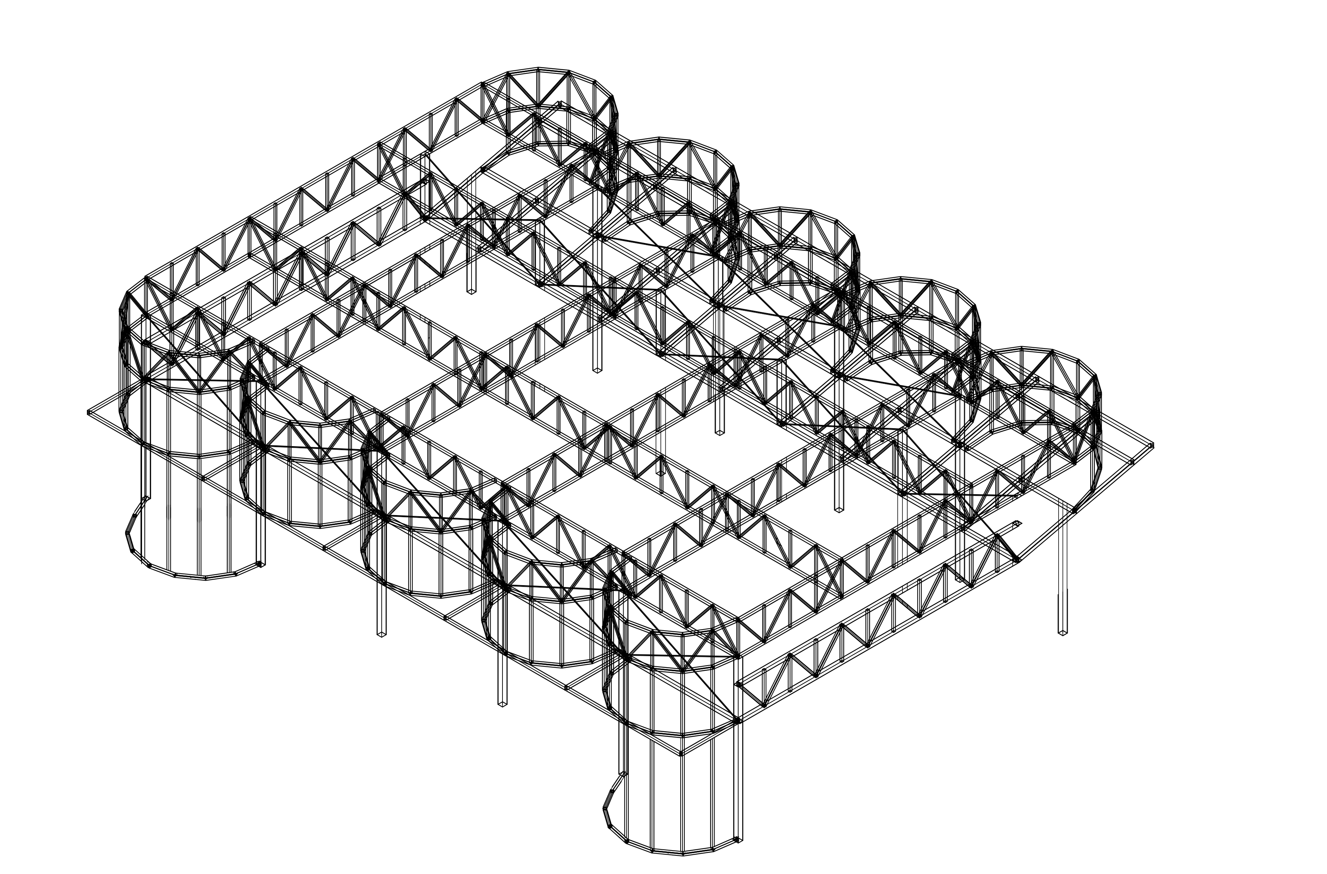
完整项目信息
项目名称:Rock&Ride深圳万象天地快闪店设计
建筑事务所:WBS里外工作室
项目完成年份:2023年8月
建筑面积:170平方米
项目地址:深圳华润万象天地
主创建筑师:张哲
摄影师1:SFAP
摄影师2:UKstudio
建筑及室内设计团队:Summer Lv、Wicks Wang
装置及花艺设计师:蔡韵涵
家具设计团队:WBS里外工作室
委托方:Rock&Ride
版权声明:本文由WBS里外工作室授权发布。欢迎转发,禁止以有方编辑版本转载。
投稿邮箱:media@archiposition.com
上一篇:与建筑共生:质朴的物件们 / 毛伟伟
下一篇:王大鹏:看得见人与生活,是设计建筑的底线|筑境20周年访谈