
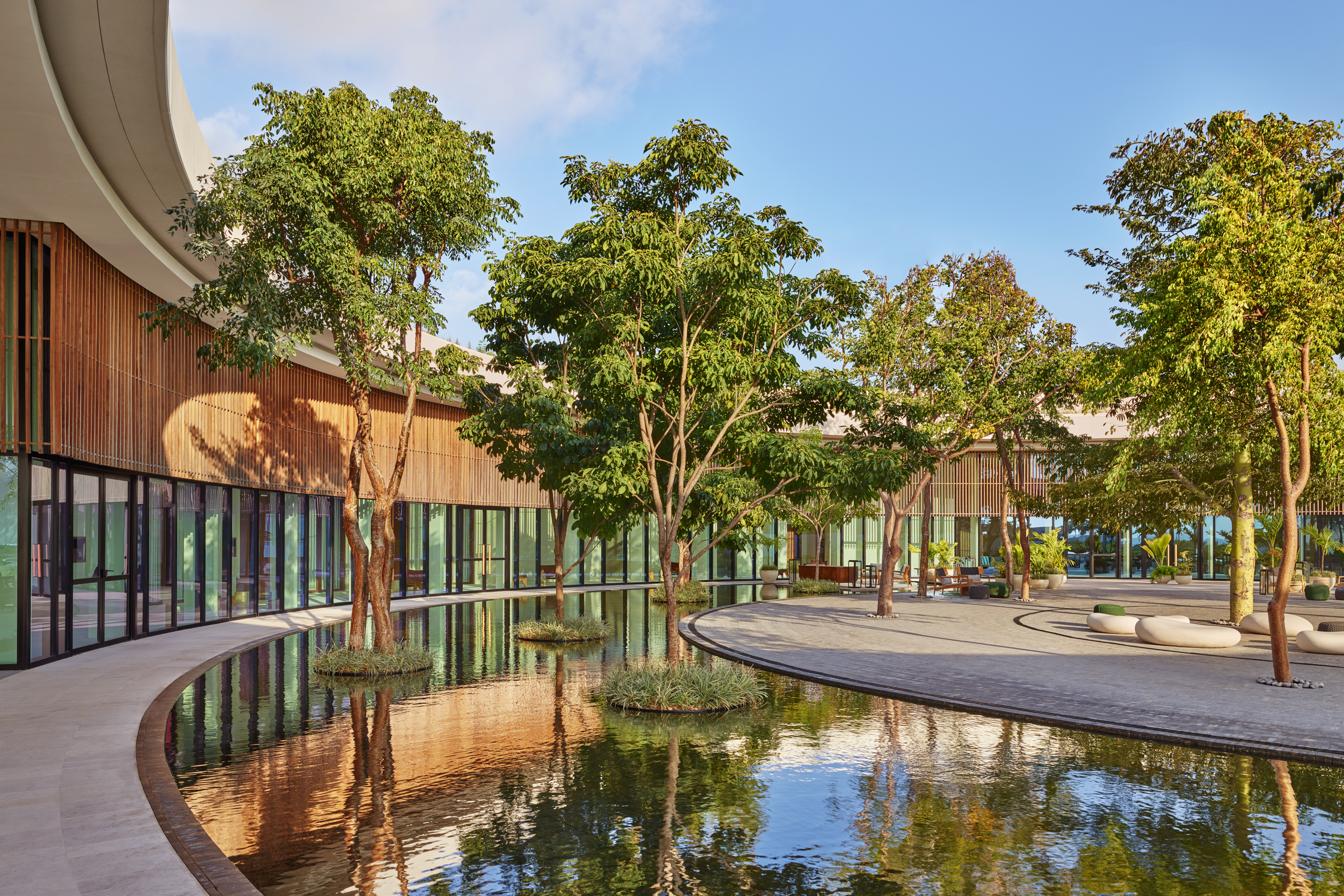
设计单位 Edmonds International
项目地点 墨西哥里维埃拉玛雅
启用时间 2023年
场地面积 191,931.29平方米
本文英文原文由设计单位提供。
滨海的卡奈瑞吉度假村矗立于一片红树林环境中,拥有着引人注目的酒店建筑和庄严的场地环境,其设计故事植根于神秘的玛雅文明。度假酒店位于里维埃拉玛雅的最佳位置,从坎昆和普拉亚德卡门前往此地都十分便利。酒店四周的红树林,作为墨西哥尤卡坦半岛620英亩自然保护区的一部分,拥有着无与伦比的海洋景观。
Standing tall above the mangrove forest, the beachside St. Regis Kanai Resort, Riviera Maya is a destination-defining proper merging striking architecture and stately grounds with a design story rooted in Mayan mysticism. Conveniently situated at the Mayan Riviera’s best address, this enclave is easily accessible from both Cancun and Playa del Carmen. The St. Regis Kanai Resort, Rivera Maya finds an exquisite home built atop the mangrove forest, providing unrivaled ocean views as part of a 620-acre nature reserve along Mexico’s Yucatán Peninsula.
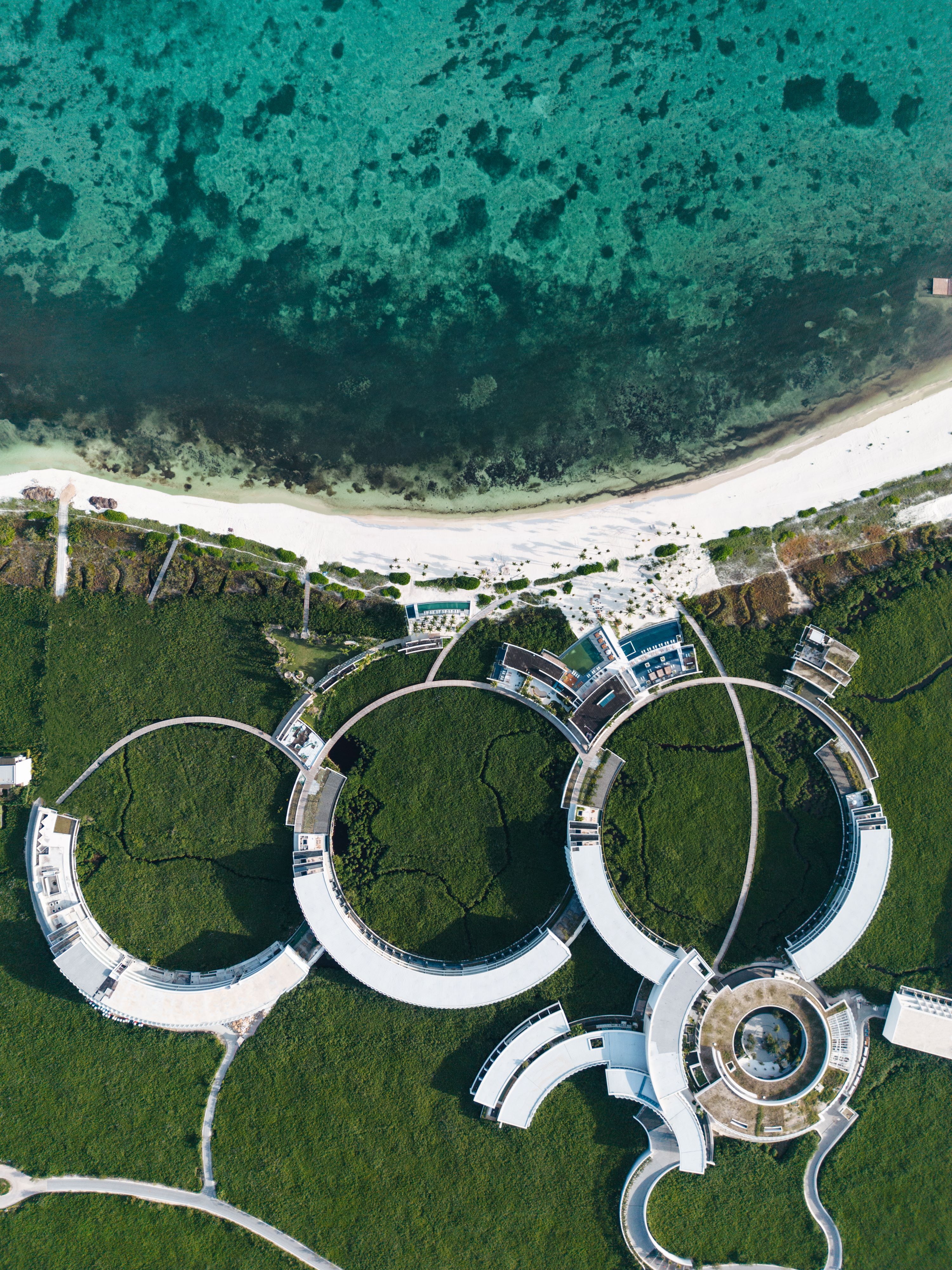


酒店由建筑设计公司Edmonds International进行设计,其前卫的圆形外观的灵感来自于昴宿星团——一个在玛雅神话中拥有特殊地位的星团。卡奈被称为玛雅的天体发源地,玛雅人给这块土地起了个名字,意为“天空之家”。
Design by architectural firm Edmonds International, the avant-garde circular architecture of the resort's exterior is inspired by the Pleiades, a cluster of stars that hold a special place in Mayan mythology. Kanai is known as the celestial birthplace of the Mayans, who gave the land its name, meaning “the House of the Sky”.


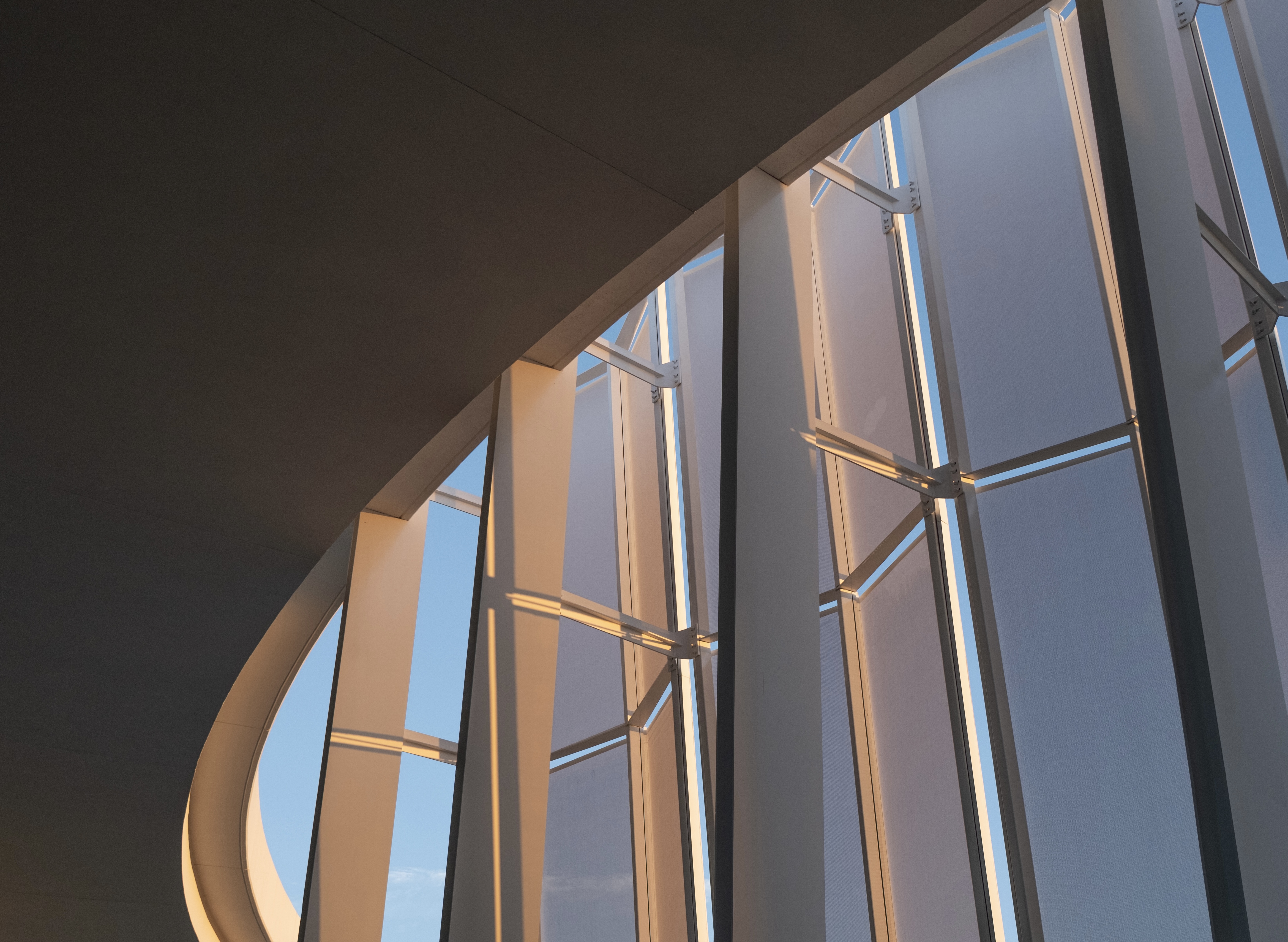
每个圆环都代表星座中的一颗星,这样的形式成为人行道、广场和建筑结构的出发点。沿着走廊和建筑外墙的白色半透明屏幕,在白天可以过滤阳光,在内部建筑上投下星星般的阴影。傍晚时分,这些15米长的白色屏幕发出柔和的光芒,展示着天体的变化。
Each circular ring representing a single star in the constellation became the setting out for the walkways, plazas and building structures. White translucent screens along the corridors and building facades filter sunlight during the day while casting star-like shadows on the interior architecture. In the evening a celestial transformation takes place when these fifteen-meter white screens softly glow, revealing the terrestrial circular star representation of the celestial ancient Mayan world.
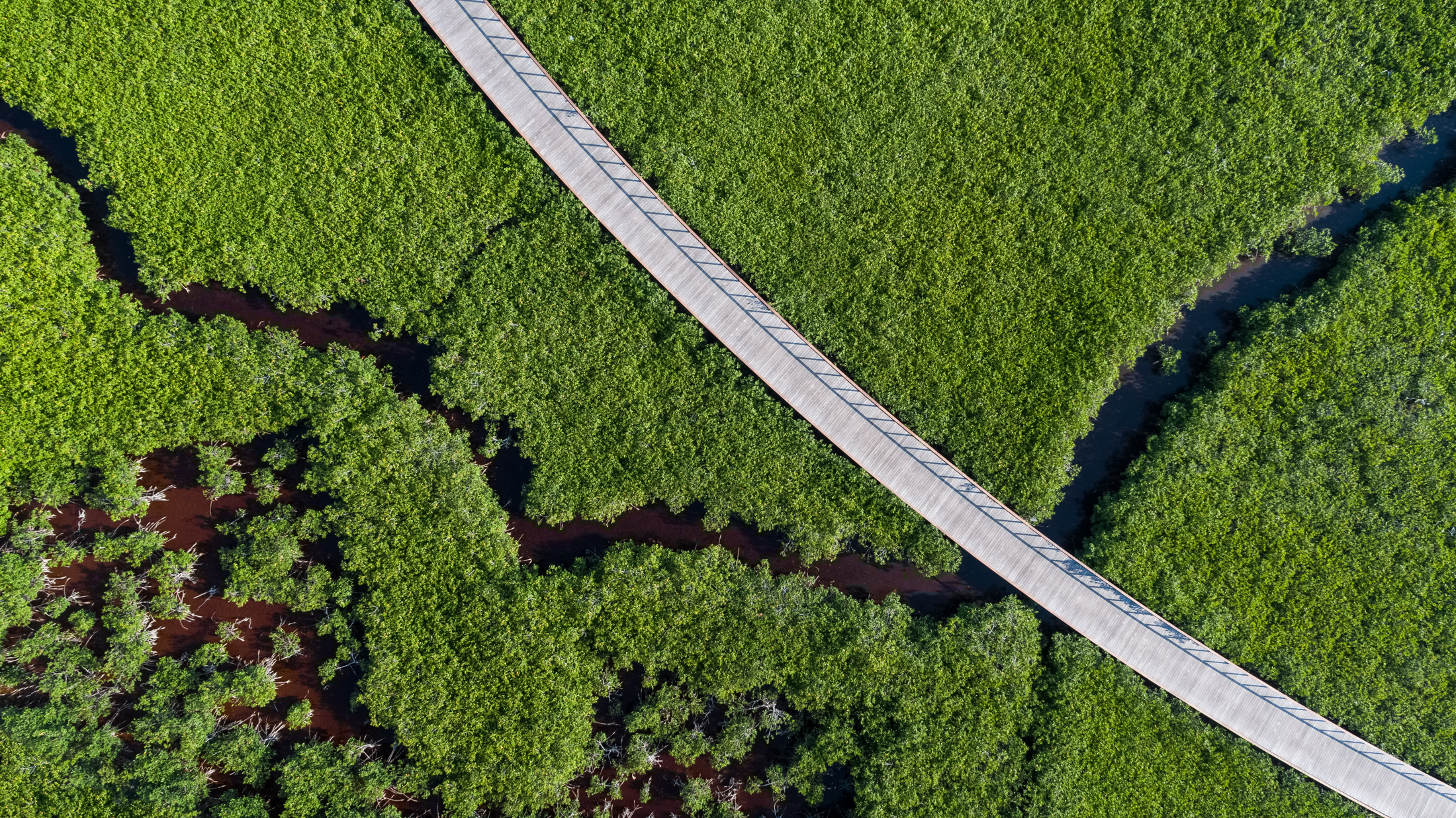
卡奈瑞吉度假酒店拥有124间豪华客房,包括19间套房和一间2,300平方英尺(约214平方米)的总统套房;每间客房都能看到迷人的海景,并配有私人露台或小型泳池。宽敞的客房以独到的设计和丰富的材料回应特定的场地元素——从红树林和附近的沼泽地,到天上的星星。客房设有定制的悬挂式镜子、床头柜、陶瓷灯垂饰和复杂的胡桃木雕饰的床头板。入住任何一类房型的客人都可以享受到瑞吉酒店的特色管家服务。
The St. Regis Kanai Resort, Riviera Maya boasts 124 lavishly appointed guestrooms including 19 suites and a 2,300 sq. ft. Presidential Suite, each offering mesmerizing ocean views and a private terrace or plunge pool. The spacious guestrooms feature design elements and rich materials evoking the surrounding elements from the mangrove trees and nearby cenotes to the stars above. Guestrooms feature custom hanging mirrors, bedside tables, ceramic light pendants and intricate walnut wood-carved headboards. Guests of all room categories will also have access to the St. Regis Signature Butler Service.
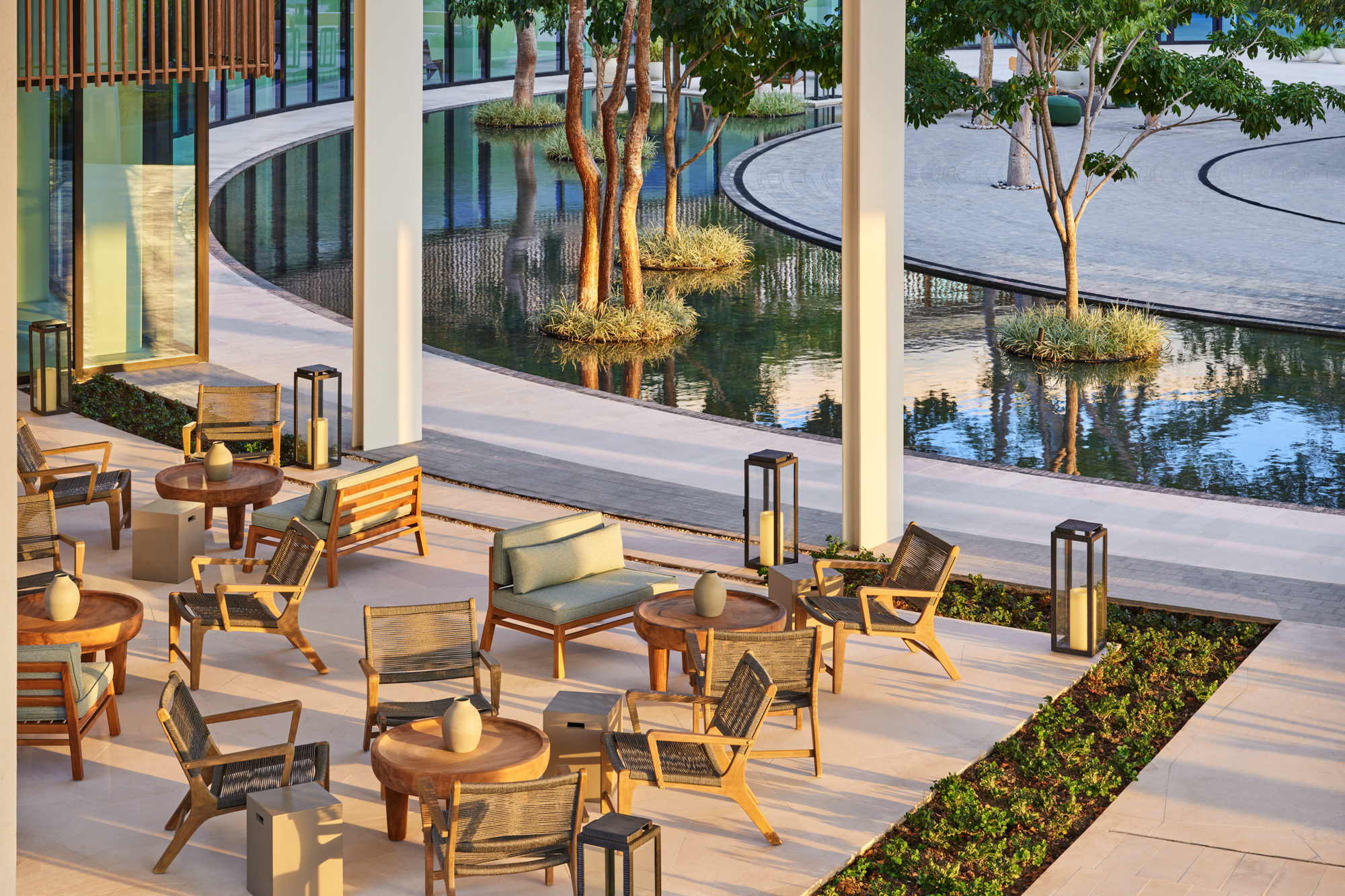

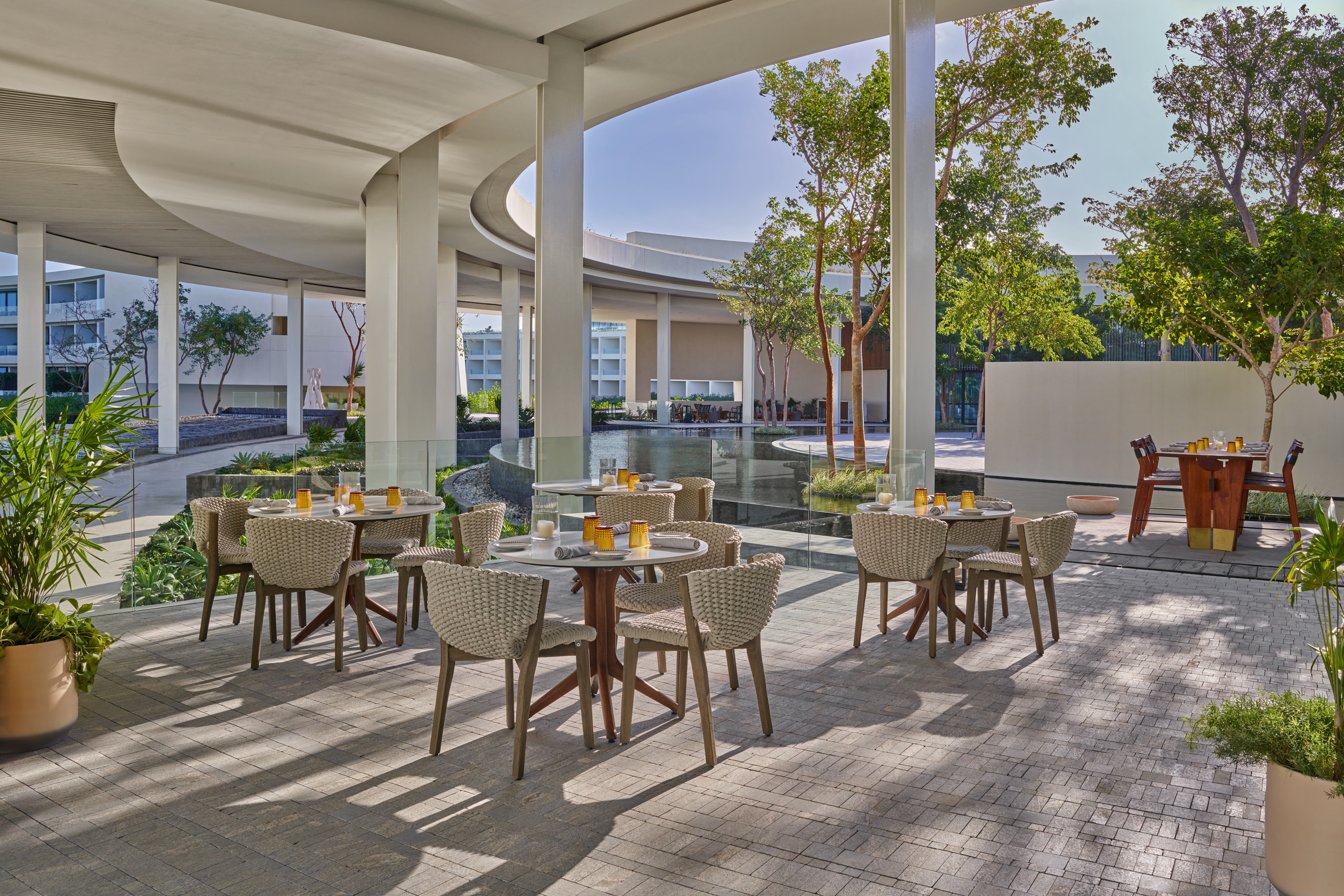
酒店设计注重游客体验,当客人在顶露空间、广场和室内移动时,酒店的体验感与神秘感就会慢慢展现出来。弯曲的人行道、巍峨的大厅和覆屏走廊引导着客人们的发现之旅;层次分明的半透明外墙、茂盛的当地树木、层层叠叠的水和质感十足的硬木格子屏风,所有这些元素,共同创造了丰富的感官体验。
Hospitality design is all about the experience. The St Regis Kanai experience is slowly and mystically revealed as guests move throughout the grand covered open-air spaces, plazas and interiors. Curved walkways, double and triple-height great halls and screen-clad corridors guide guests´ hotel journey of discovery. Layered translucent facades, lushes local trees, cascading water and textural hardwood lattice screens all work in concert to provide a rich sensory experience.
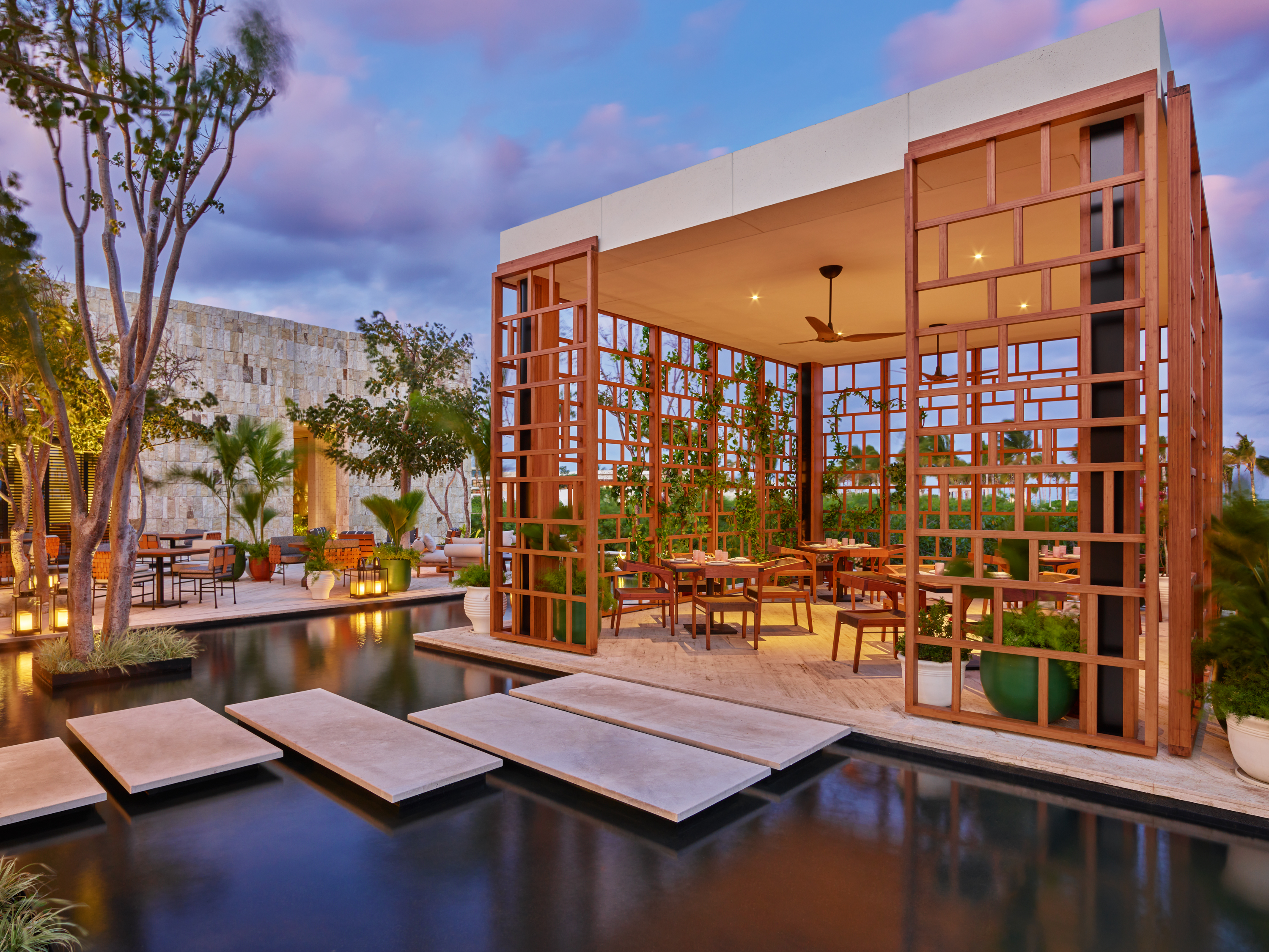
对于设计红树林的保护问题,设计师表示:“它们在施工过程中得到了物理保护,同时在政府环境保护机构的指导和监督下,我们保证了周围红树林的持续自然水流。施工期间大量使用预制构件和预制混凝土地基以及地面上的钢结构,以避免进行过多的现场混凝土浇筑。”
The surrounding lush green mangrove was physically protected during construction while assuring constant natural water flow to the surrounding mangrove under the constant guidance and supervision of the governmental environmental protection agency. The extensive use of prefabricated elements and precast concrete foundations together with above-grade steel structure was used to avoid excessive onsite concrete pours during construction.
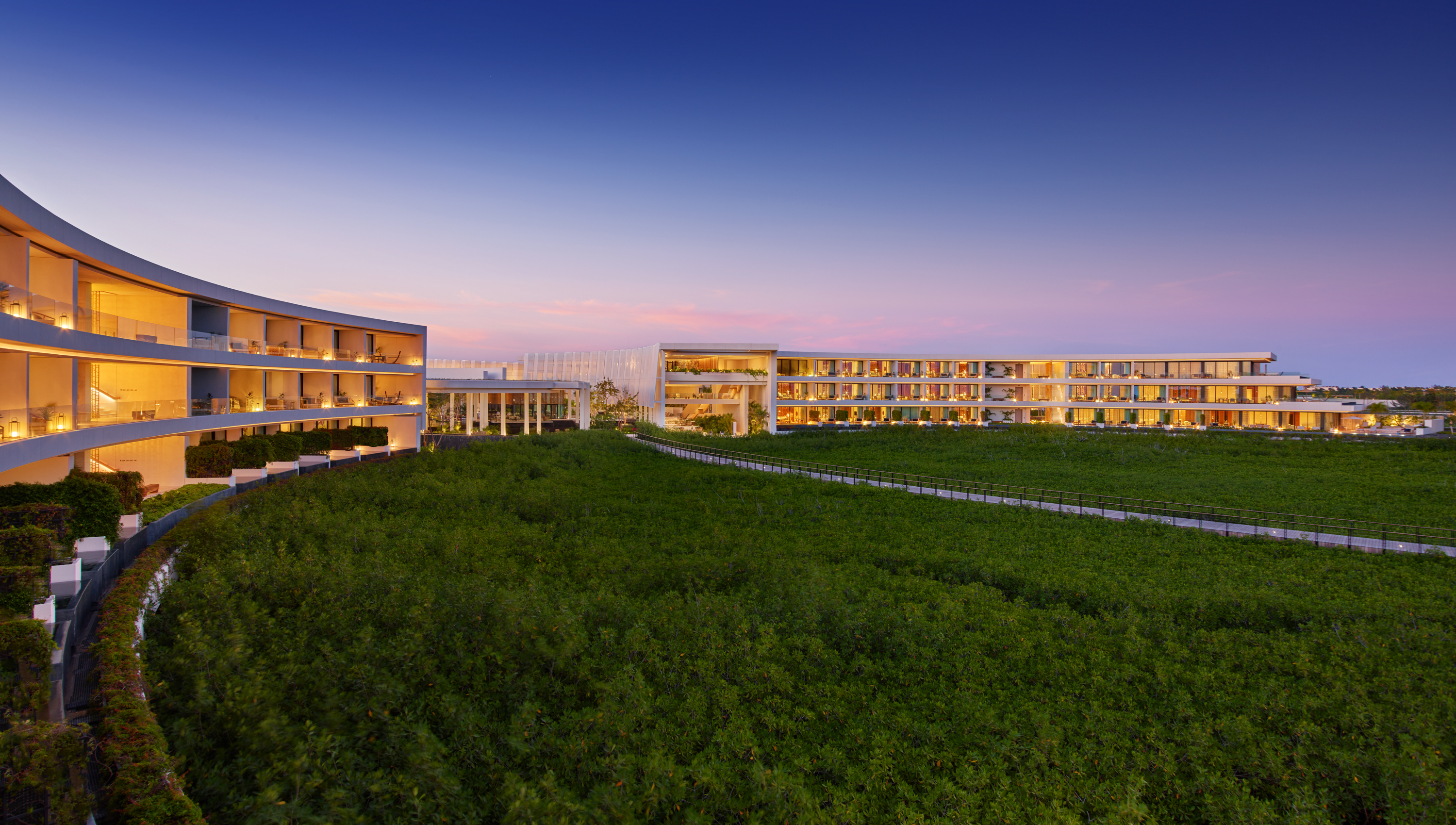
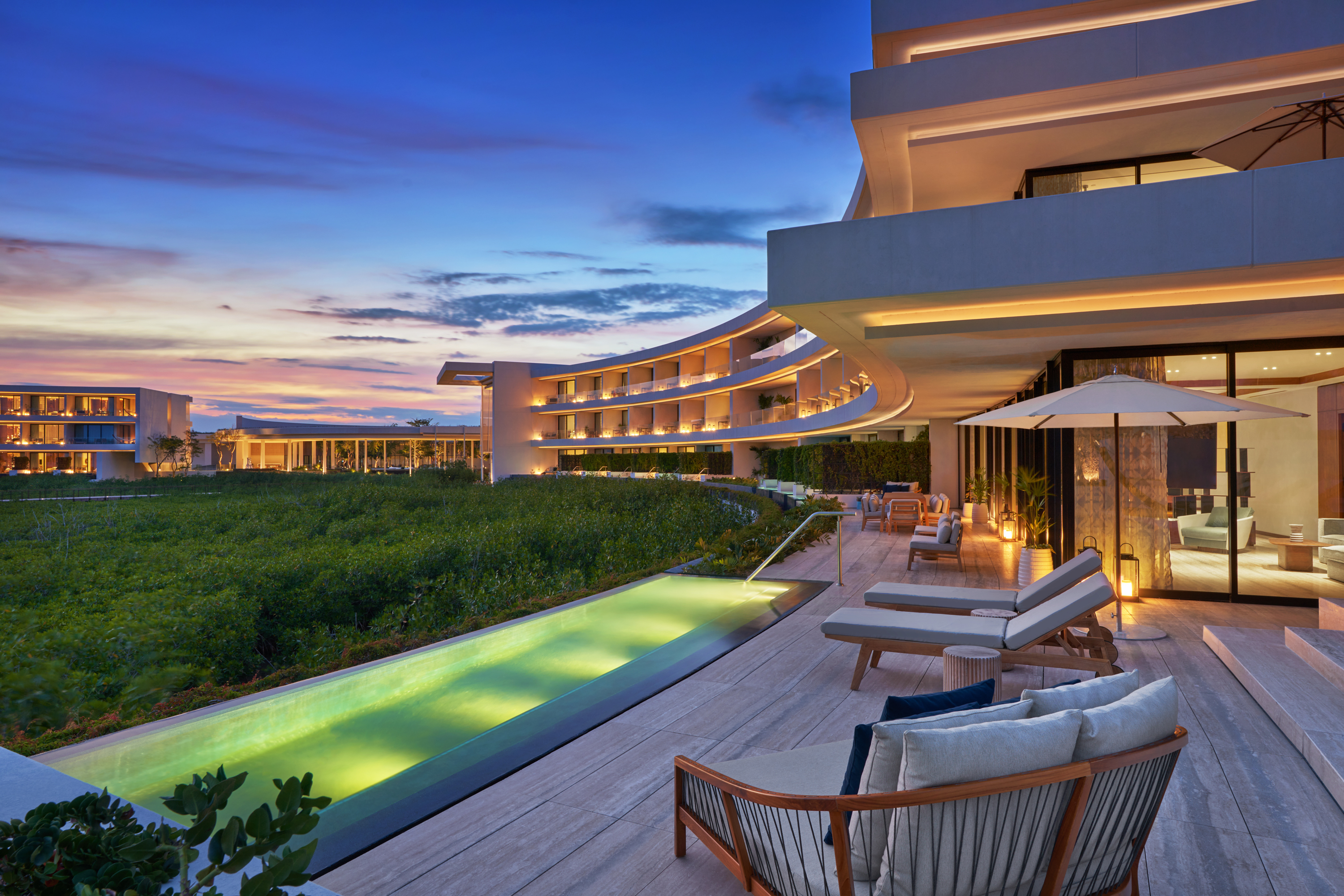

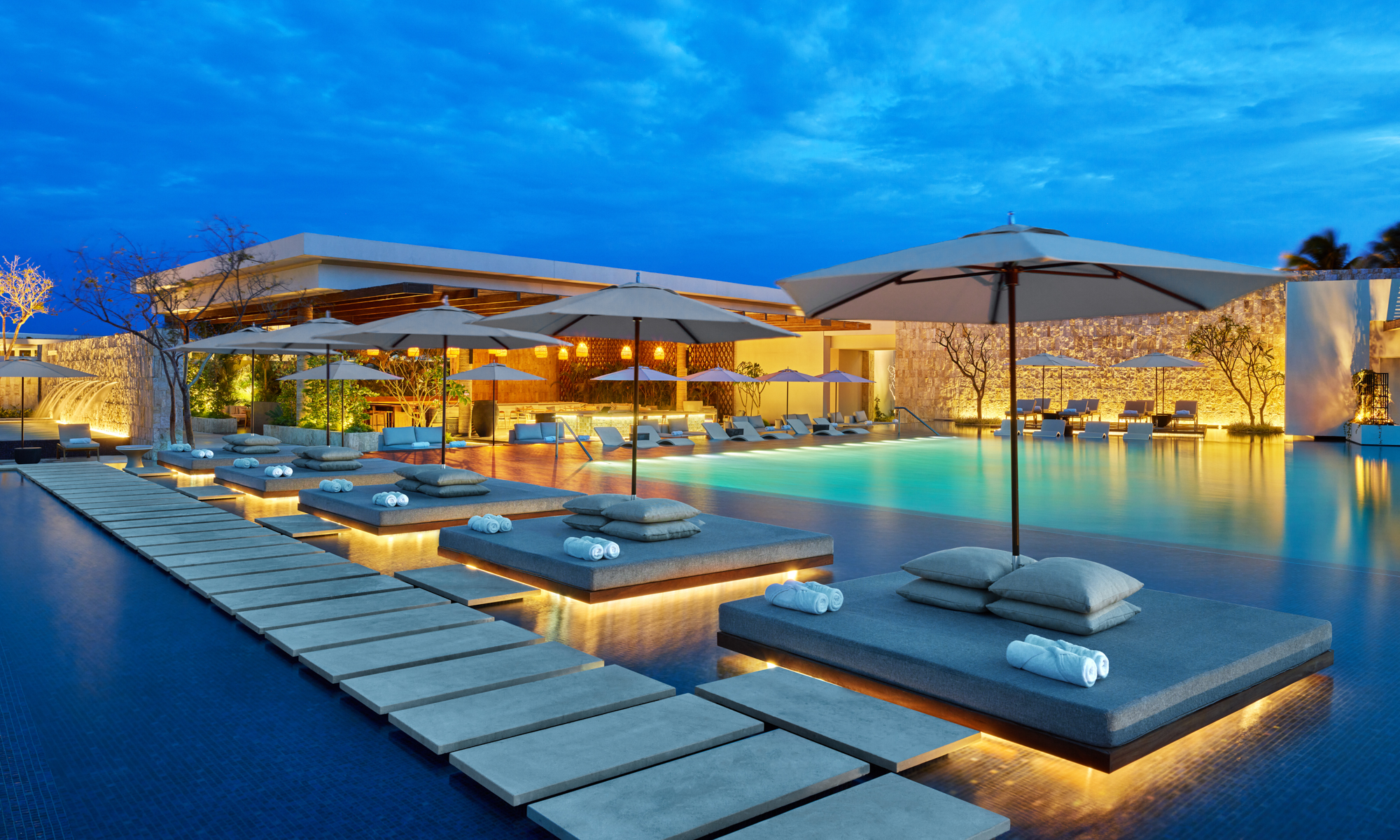
完整项目信息
Project Name: The St. Regis Kanai Resort, Riviera Maya
Architects(firm): Edmonds International
Principal Architects: Michael Edmonds
Structural Engineering: CTC Ingenieros Civiles
Interior Design: Chapi Chapo
Contractor: ALHEL
Character of Space: Hotel, Residence and Spa
Client: ALHEL
Principal Occupation of the Consumer: Luxury Travel and Leisure
Principal Age of the Consumer: 30+
Number of keys: 144
Number of residences: 12
Site Area: 191,931.29 sqm
Principal Materials:
Façade - Translucent white panel facade constructed of white powder-coated steel frame panels with stretched white Teflon-coated Ferrari textile.
The shadow fascia is constructed from natural teak wood slats, local Limestone, and white stucco render finish.
The translucent white panel facade is constructed of white powder-coated steel frame panels with stretched white Teflon-coated Ferrari textiles.
Principal Structure:
Precast concrete pylons substructure, Steel superstructure
Location: Riviera Maya, Quintana Roo, Mexico
版权声明:本文由Edmonds International授权发布。欢迎转发、禁止以有方编辑版本转载。
投稿邮箱:media@archiposition.com
上一篇:Grafton Architects新作:伦敦政经学院马歇尔大楼
下一篇:赫尔佐格与德梅隆新作:电厂艺术中心,工业景观和历史的再造