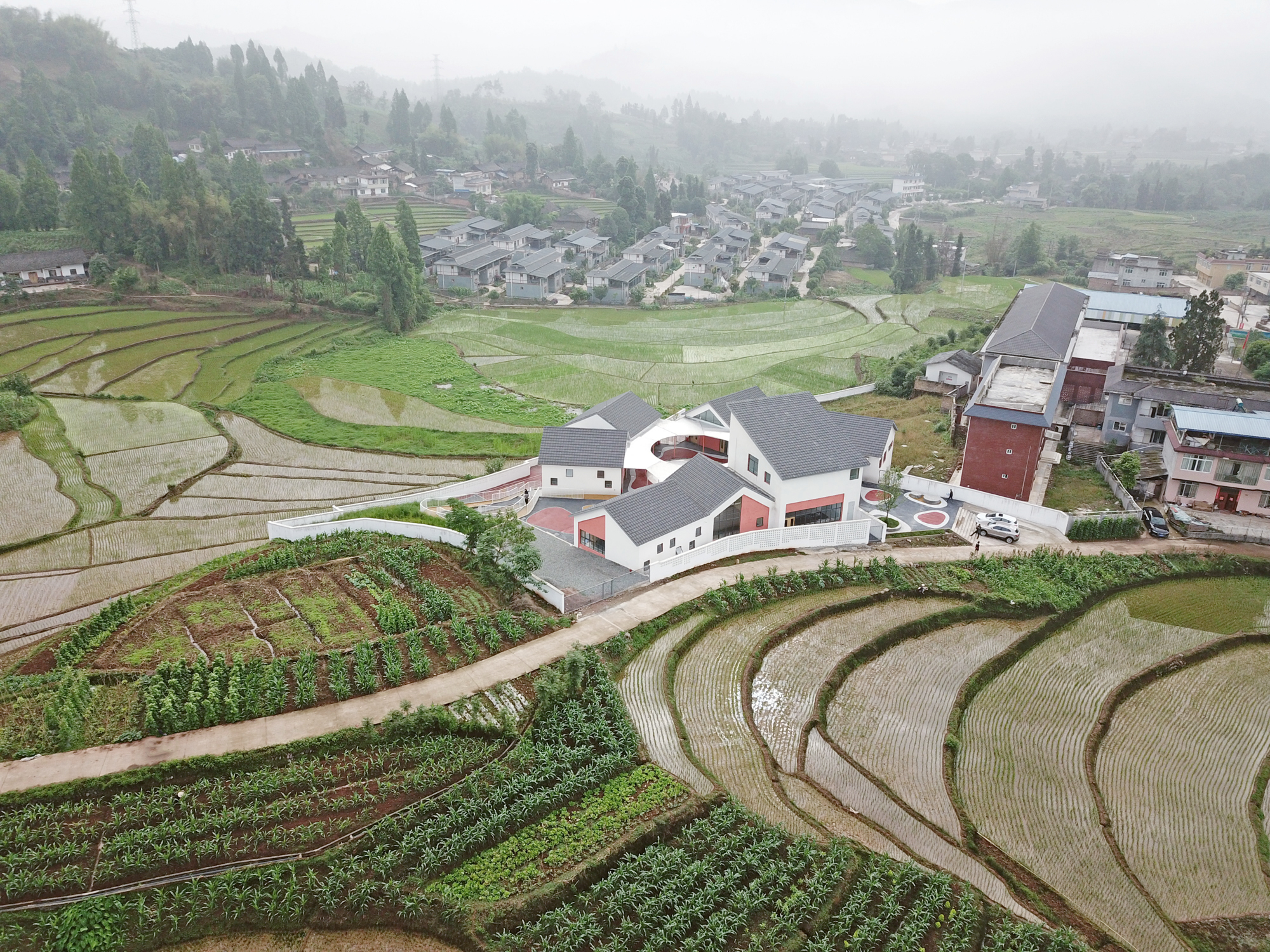
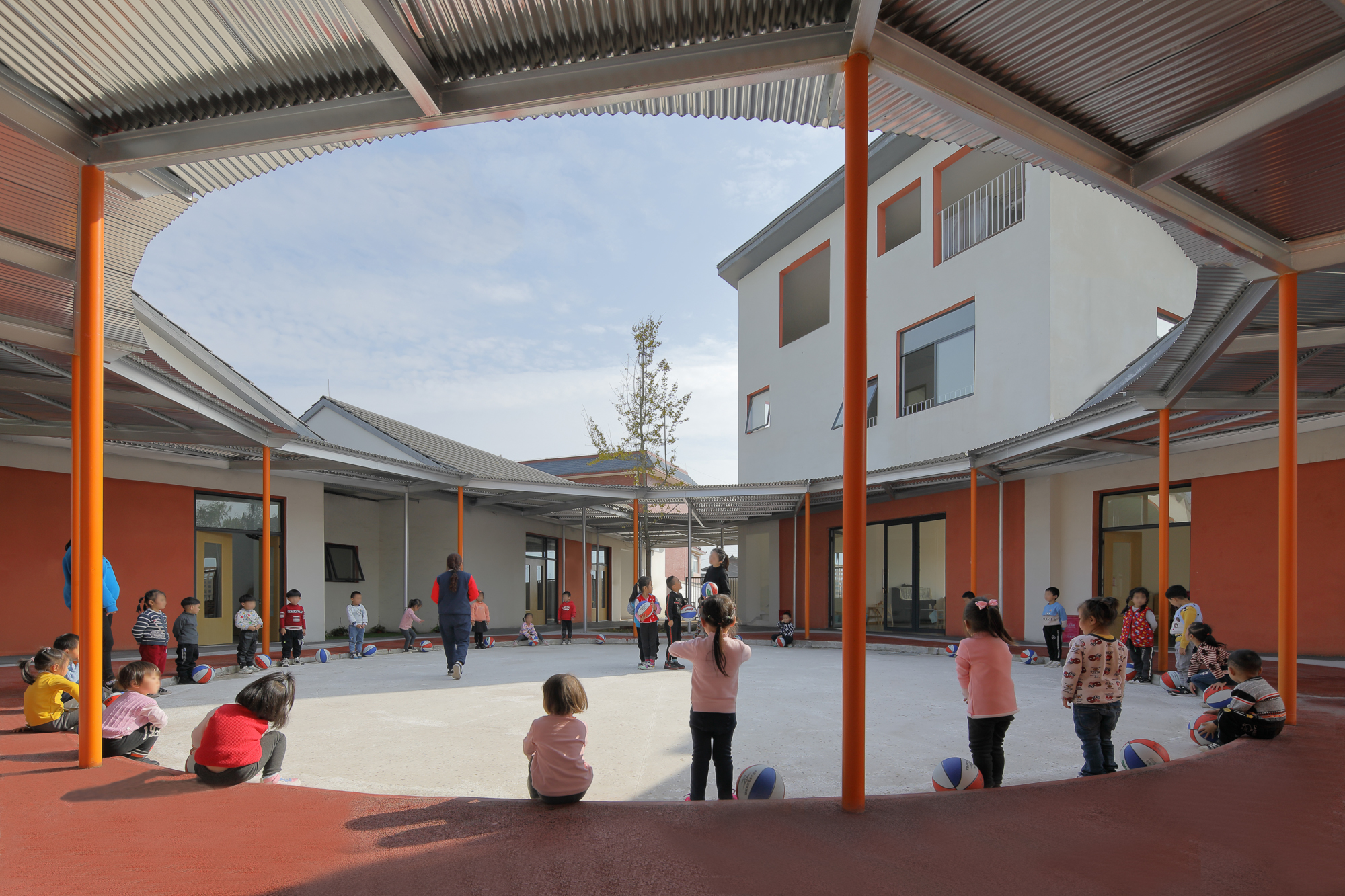
设计单位 东意建筑
项目地点 四川雅安
建成时间 2020年
建筑面积 924平方米
家乡印记
大坪乡,隶属四川省雅安市天全县,位于川西的低山丘陵地带。这里是以耕种为主的传统乡村,梯田层叠,竹林果树掩映,稻田菜园相接,鸭子和鹅在田间觅食。田野间小路蜿蜒,村庄沿着小路自然生长,村舍集成聚落,门前的小院围着低矮的砖墙,随村路起伏有致。湿润多雨的气候使大坪乡时常笼罩在雾气中,“阡陌交通,鸡犬相闻”,一派自给自足的乡村画像。
Daping Village, under the jurisdiction of Tianquan County, Ya’an City, sits in the hilly terrain of western Sichuan Province. A traditional village of farming practice, it is decorated by cascades of terraced fields, complementing bamboo trees and orchards, adjoining paddy fields and vegetable gardens, as well as foraging ducks and geese in the fields. Winding paths in the open country are accompanied by the organic formation of villages that wrap up clusters of cottages whose low brick walls surrounding the front-door courtyards undulate along the uneven village paths. Owing to the moist and rainy clime, Daping Village is more than often dressed in mist, portraying a self-sufficient village look with crisscrossing paths and rustic vibrancy.
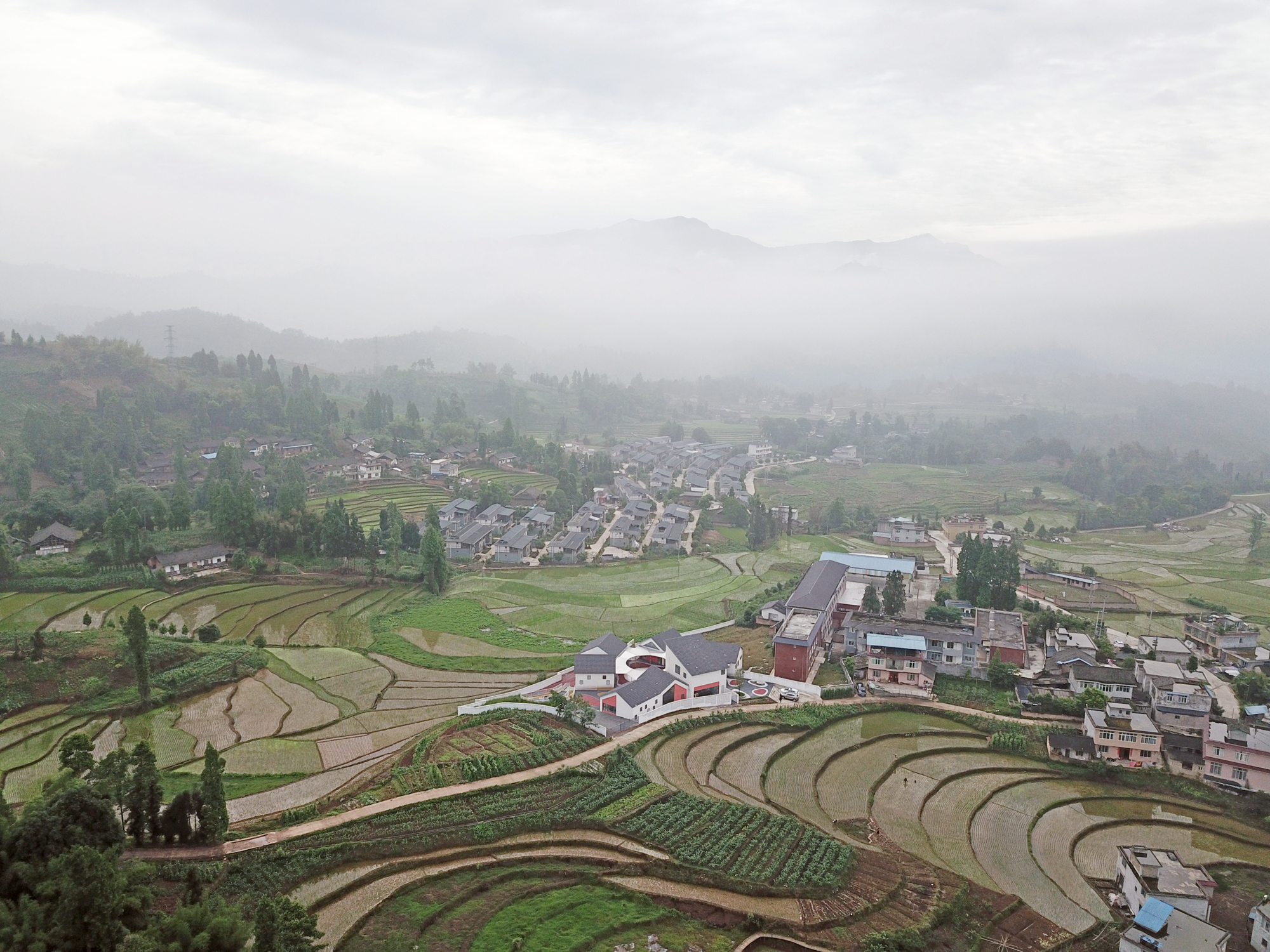
建设大坪乡幼儿园是壹基金“芦山地震灾后重建计划”的一部分。幼儿园选址在大坪乡中心小学旁。小学为汶川地震后社会援建的学校,建设在村舍和农田之间。平直的建筑布局和场地划分更接近于城镇校园,其较大的建筑体量与村舍形态截然不同。校园与乡村存在一种环境上的割裂和对立。
Part of the “Post-Lushan Earthquake Restoration Project” championed by One Foundation, the Daping Village Kindergarten had its site planned near the Daping Village Central Primary School, which is inserted between the cottages and farmlands and built with aids from non-governmental players after the Wenchuan Earthquake. The school campus, large in building mass and following a straight architectural layout and site division in an urban environment, contrasts sharply with the cottages, showcasing a separation and confrontation between it and the ambient village.
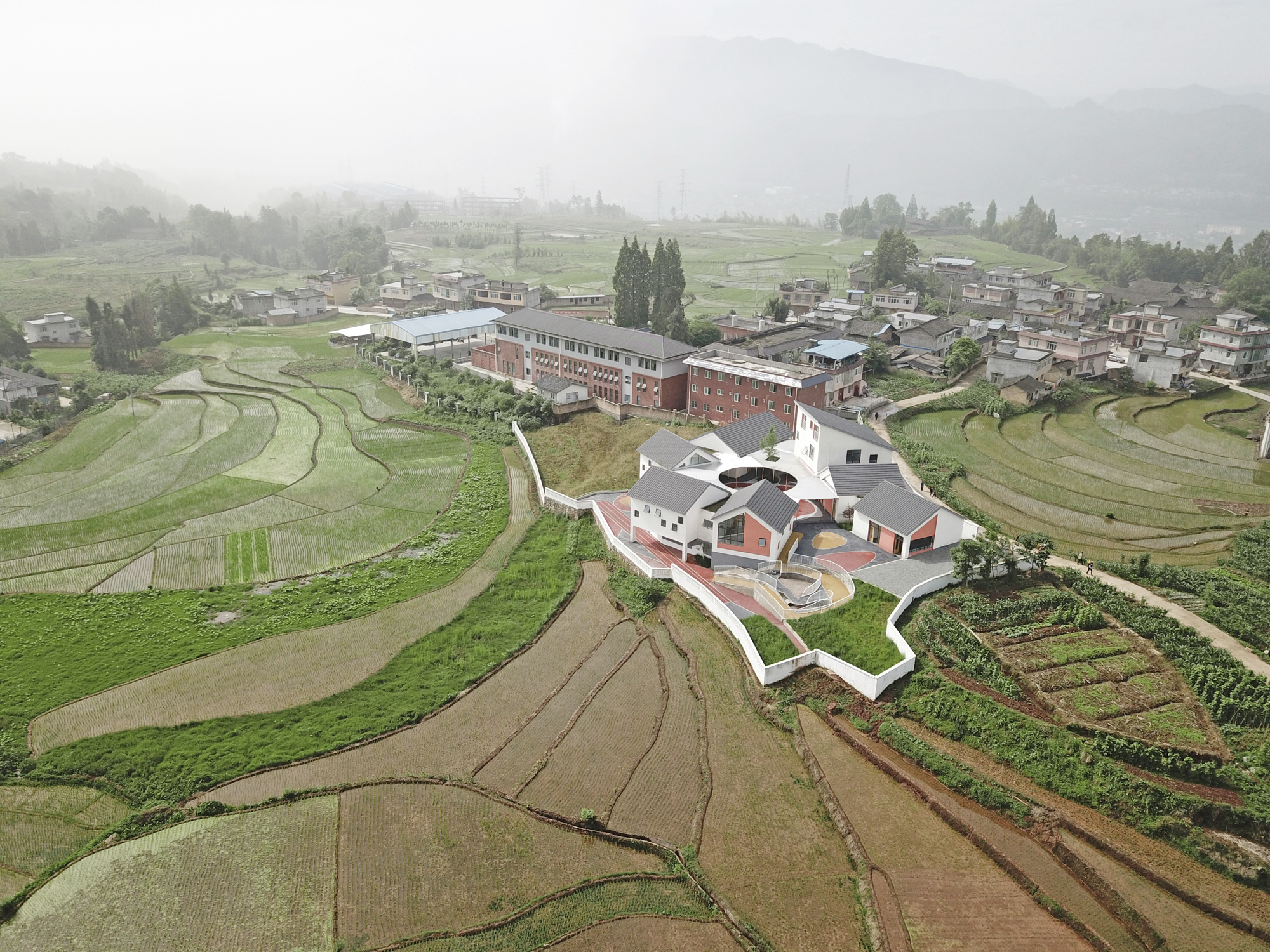

鲜明的乡村特质和异化的现状学校促成了建筑师对设计愿景的反思:孩子们应该在怎样的环境中学习和玩耍,他们的成长环境是否应该和乡村脉搏息息相关?家乡的印记是否应该成为情感纽带一生相随?
The distinct villagehood and incompatible school in question prompted architects to further reflect on their design vision: What environment should kid learn and play in? Should they grow in a setting bound up with the throbbing countryside beats? Should they be bound emotionally with the hometown imprint for life?
因此,当大坪乡中心小学旁划出一块用地、如同村舍聚落向田野延伸触须时,我们希望这个新建的、规模为三个班的小型幼儿园,能突破边界,延续乡村环境特质,重塑家乡情感关联。
Consequently, with a new land parcel allocated near the primary School that resembles the cottage clusters reaching out to the fields, we hoped this new kindergarten with only 3 classes could break the boundaries, carry forward the village ethos and reshape the emotional bond with the hometown.
▲ 视频介绍 ©SouthArch南社·建筑
连接村庄与田野的场地
幼儿园的用地是一块形状不规则的多级台地,南面紧靠着村小路和小学,其余各边面向田野,随着梯田的地势逐级跌落,南北两侧的高差达4米。我们首先把空间分为上下两个层次,上层联系村庄,下层连接田野,中间由坡道台地过渡。我们在这样的空间限定中开始了设计深化。
The kindergarten is sited in an irregularly shaped multi-tiered tableland, close to the village alleys and primary school to the south and facing the fields on other fronts. It cascades down in tandem with the height drop of the terraced field, with as large as a 4-meter elevation difference between the south and north. We started by dividing the space into two levels, the upper connecting the cottages while the lower linking the fields, with the interspace as the transition using ramps on the tableland. Then we furthered our design in this confined spatial configuration.
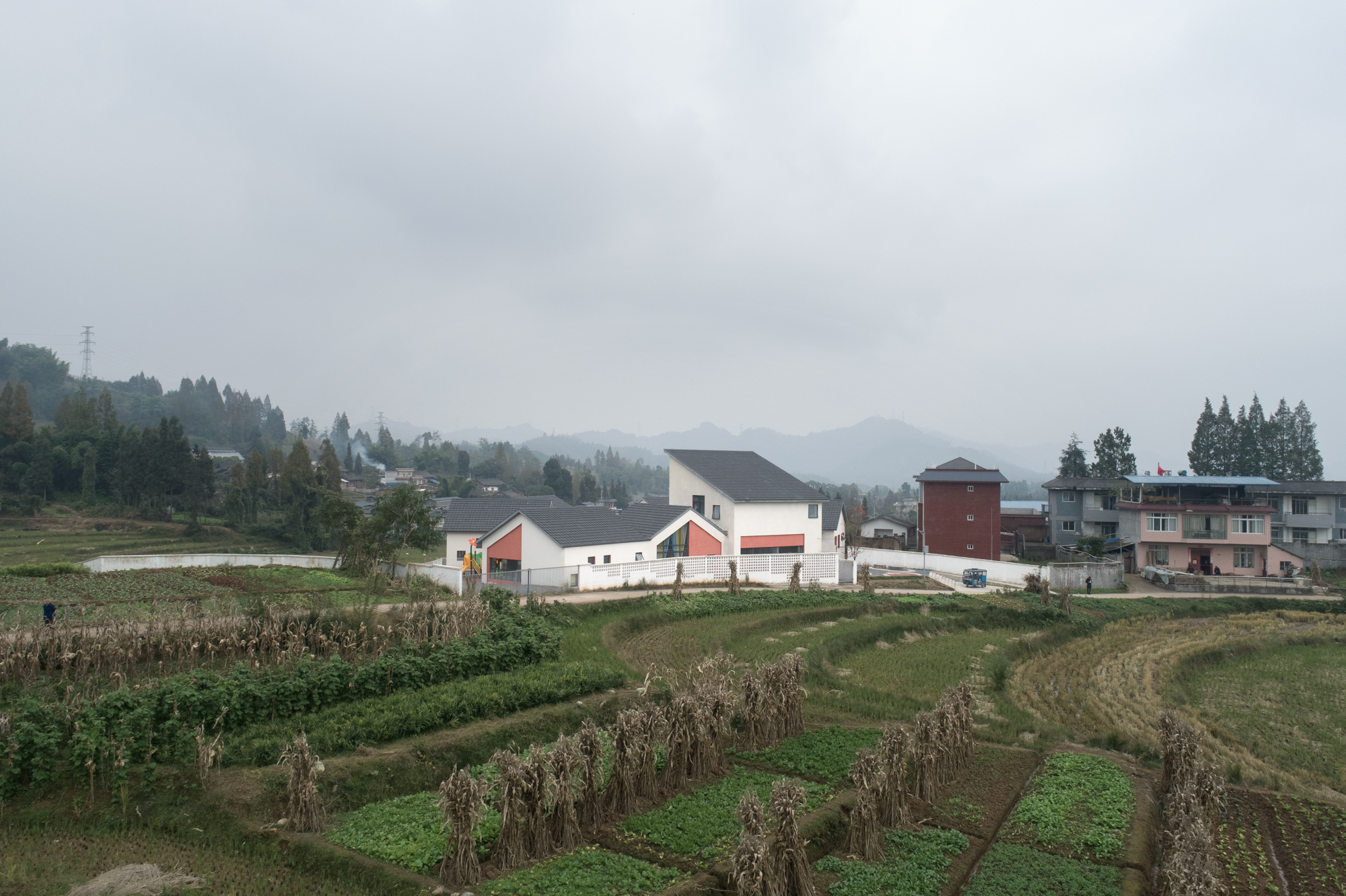
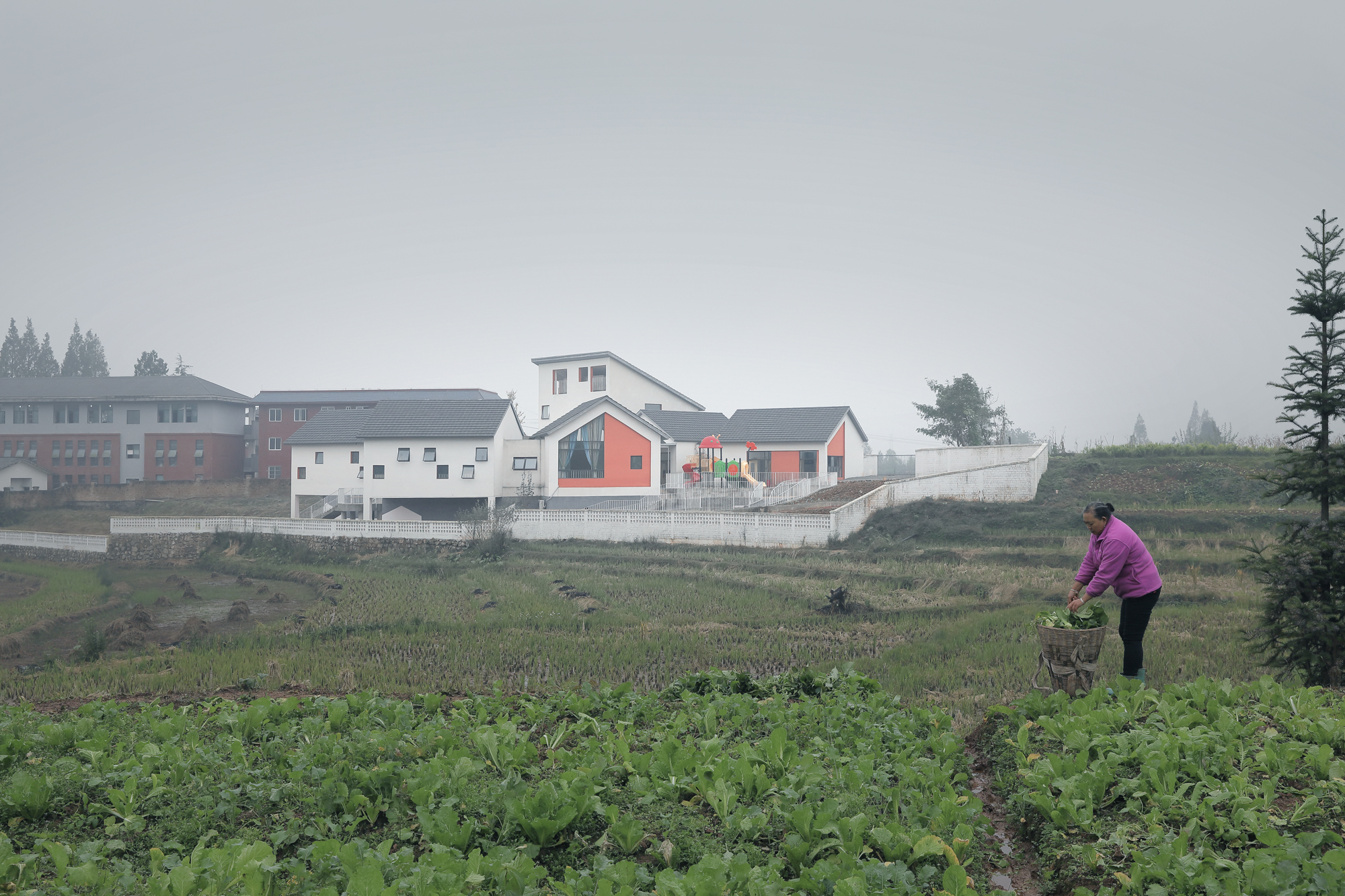

空间与精神意义的“家园”
幼儿园的建筑布局再现传统乡村的形成机制,用“乡村原型屋”组成一个紧密的幼儿生活单元,由单元集合成聚落,形成幼儿园的“村庄”。每组单元是一套完整的儿童生活活动空间,是个体的“家”。
The architectural layout of the kindergarten regenerated the forming process of a traditional village, using the “village prototype house” to constitute a close-knit living space for kids, and clustering several of these “houses” into a “village” in the kindergarten. Each space is a self-contained area of everyday life and activities for kids, a “home” for individuals.
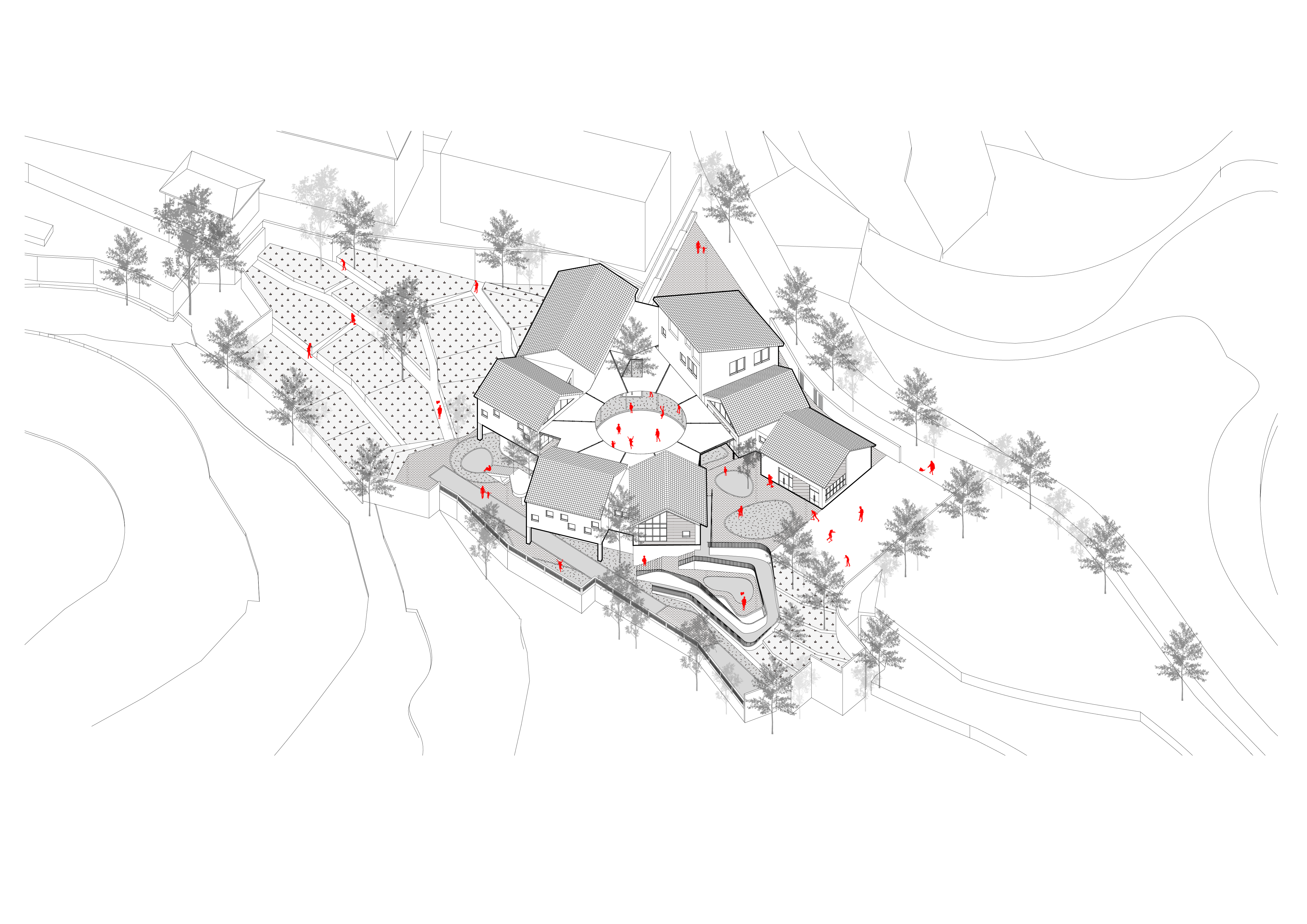
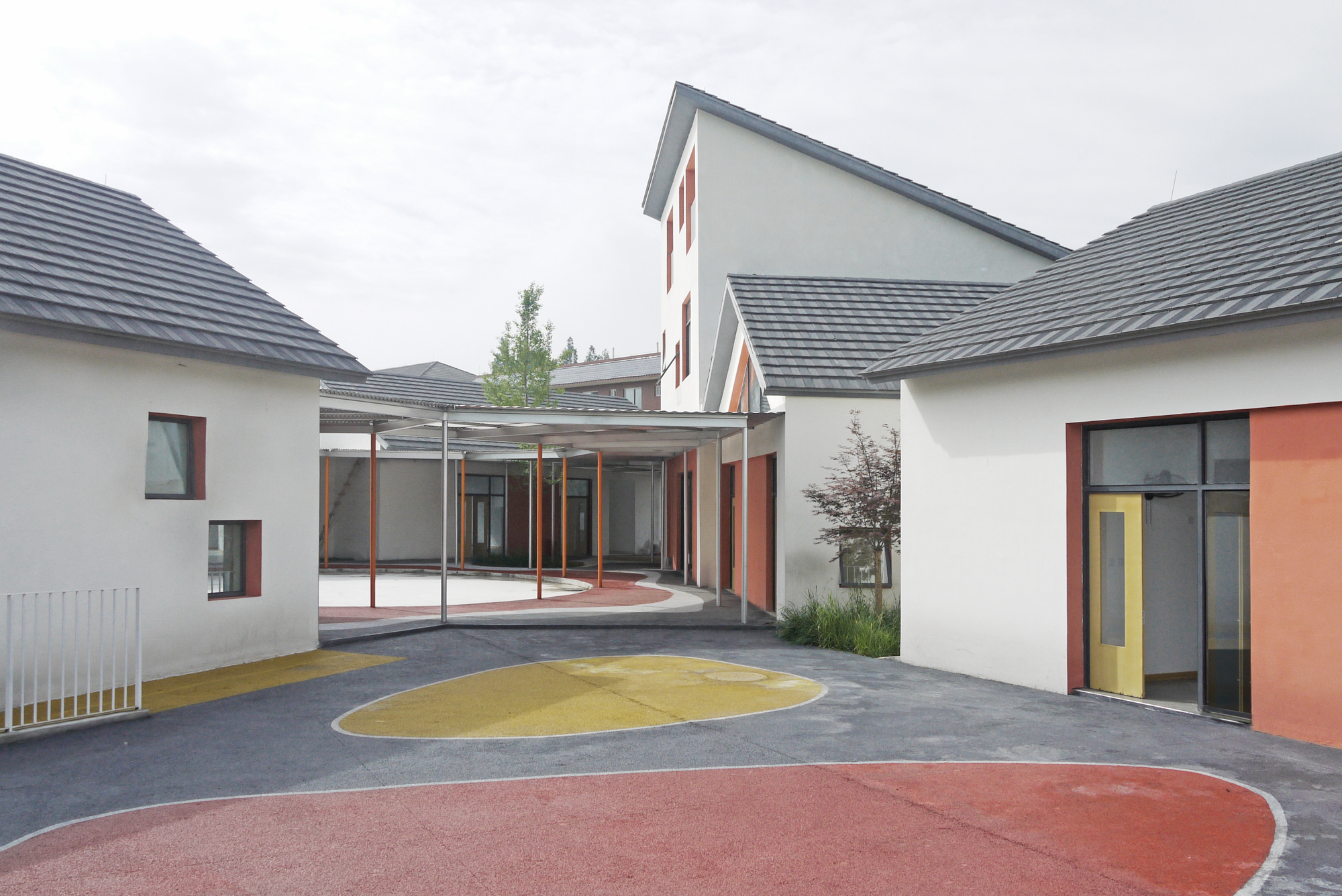
两个双坡顶的“原型屋”放置成夹角,分别是活动室和休息室,夹角处是盥洗室、卫生间、衣帽间和绿化小庭院。灰瓦的双坡屋顶回应了多雨的气候特点和传统的建筑形式。活动室的立面则以大面积的窗口开向田园风光。三组单元的室内采用不同的主题颜色,让孩子们对自己的“家”更有归属感。
Two prototype houses with the double-pitch roof, used as the activity room and lounge respectively, are placed with an intersection angle, housing the washroom, toilet, cloakroom and greenery courtyard. The double-pitch roof with grey tiles is the architectural response to the drippy weather and traditional building type. The façade of the activity room opens to the rurality with large window openings. The interiors of three spaces are color-schemed differently, allowing kids a greater sense of belonging to their “home”.
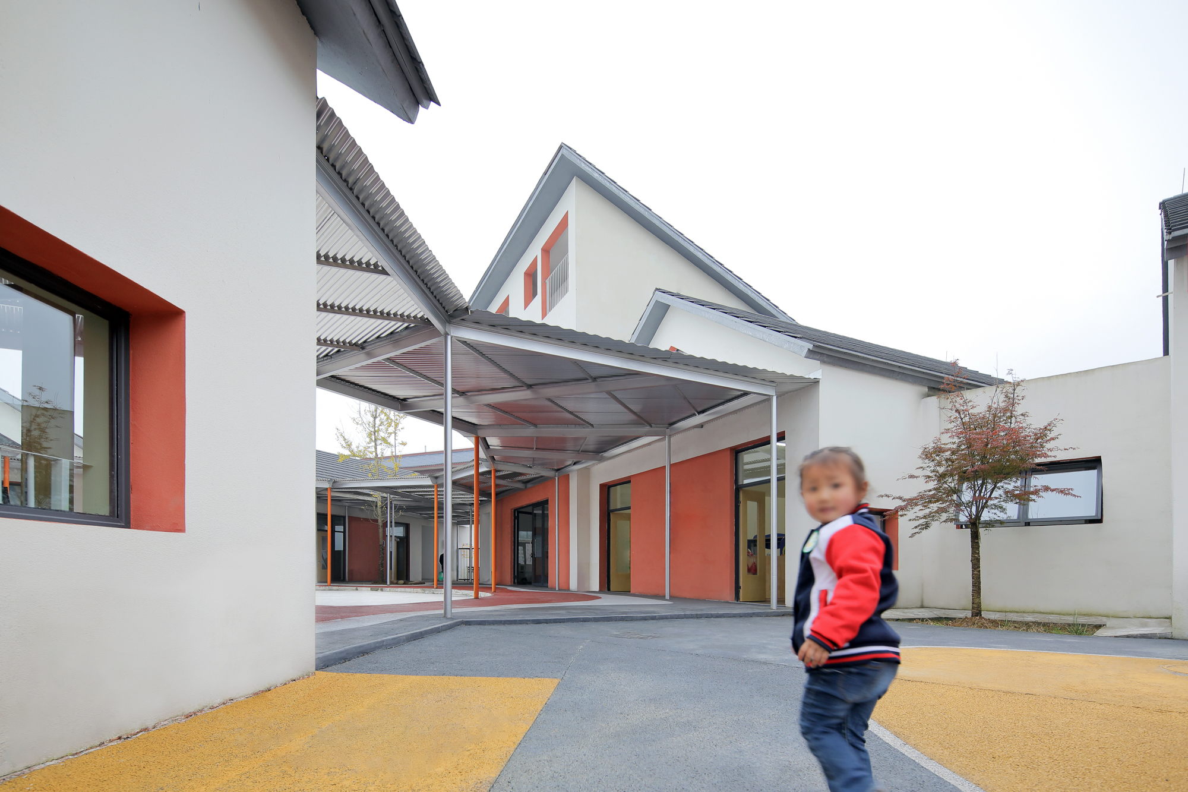
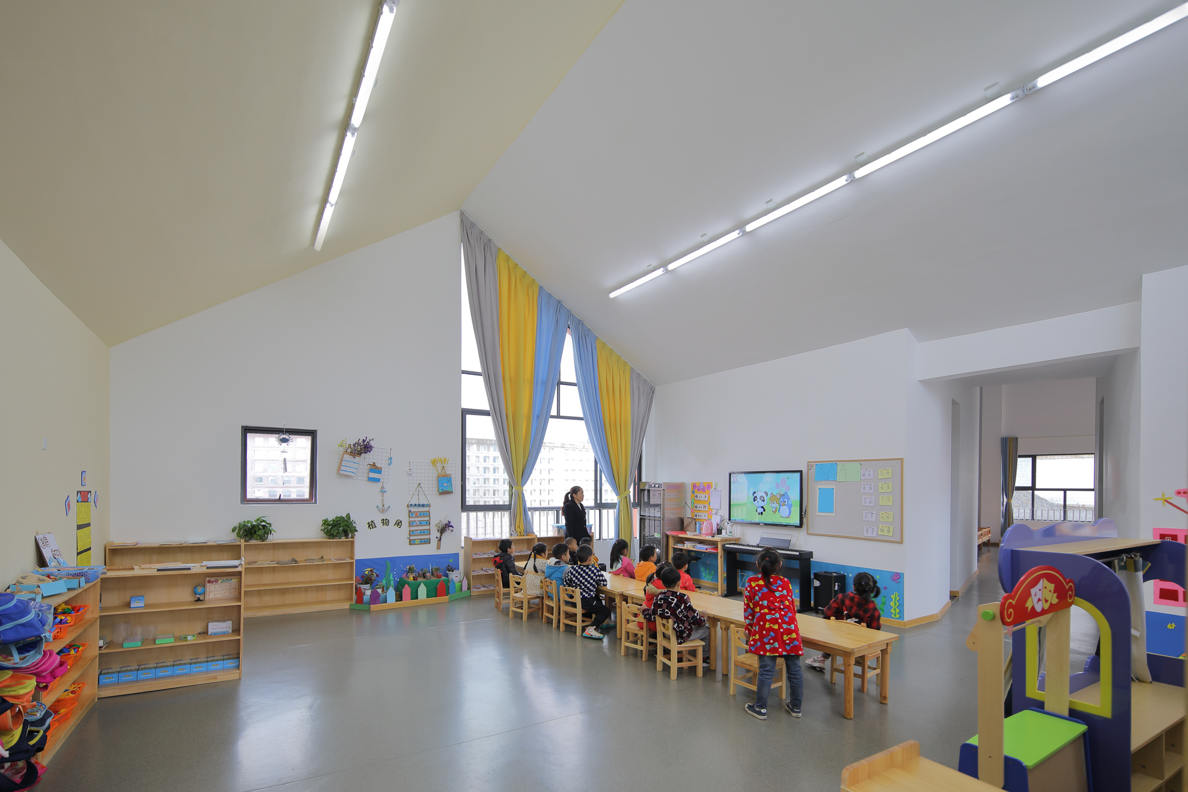
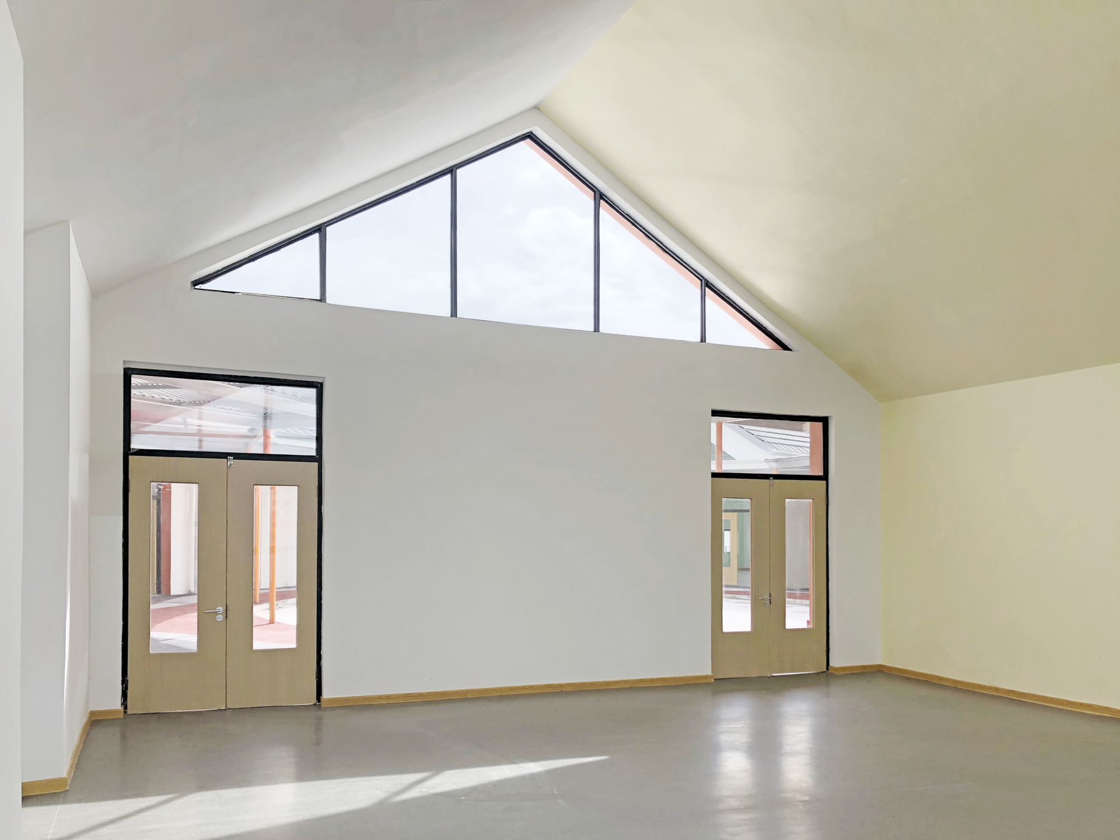
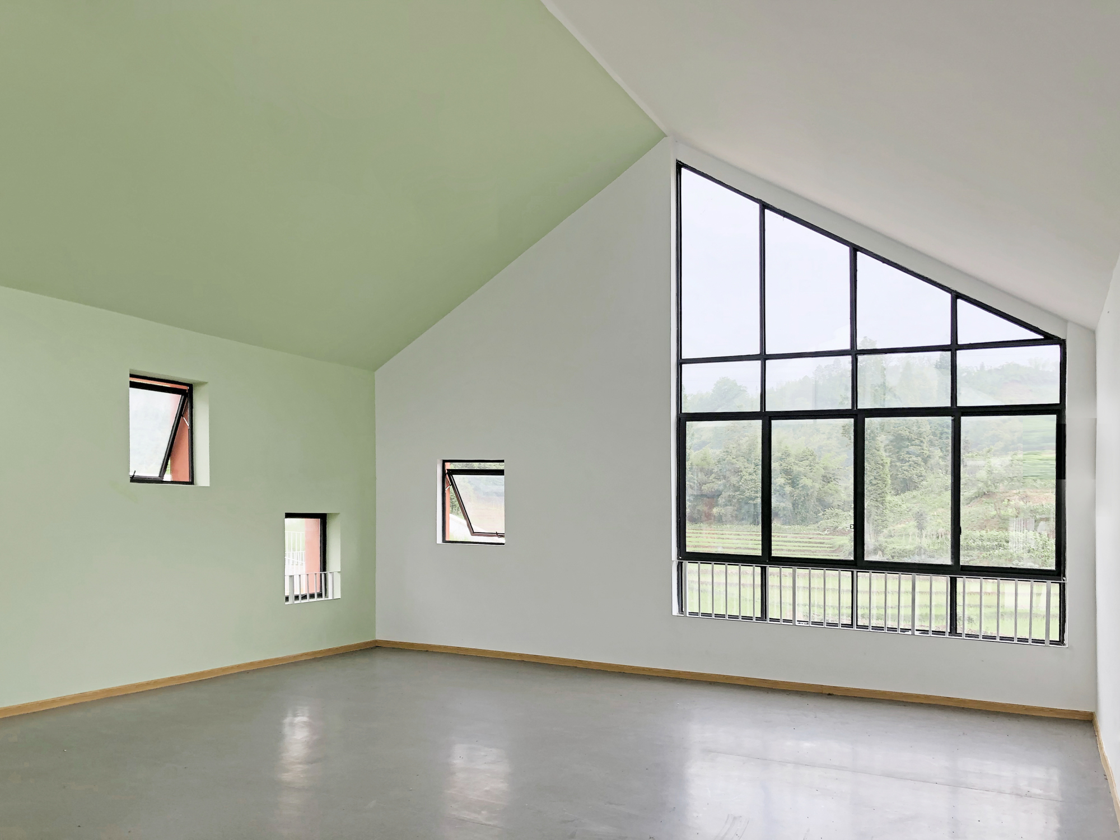
三个小“家”集合成看似自由松散的“村庄”,实则建筑间的每个开口都指向田野的远方。“村庄”中心围合出一个圆形的小广场,既是全园的集体活动场地,也共享给社区举办公共活动。最大的音体活动室采用了折叠门,可以面向圆心完全打开。
Three tiny “homes” assemble into a free and loose “village” whereas each opening between the structures points to the remoteness beyond the fields. A round square is encircled at the center of the “village”, purposed as the venue for group activities of the kindergarten and a shared space for community events. The activity room for music and P.E., the largest of all, employs a folding door that opens fully to the square center.
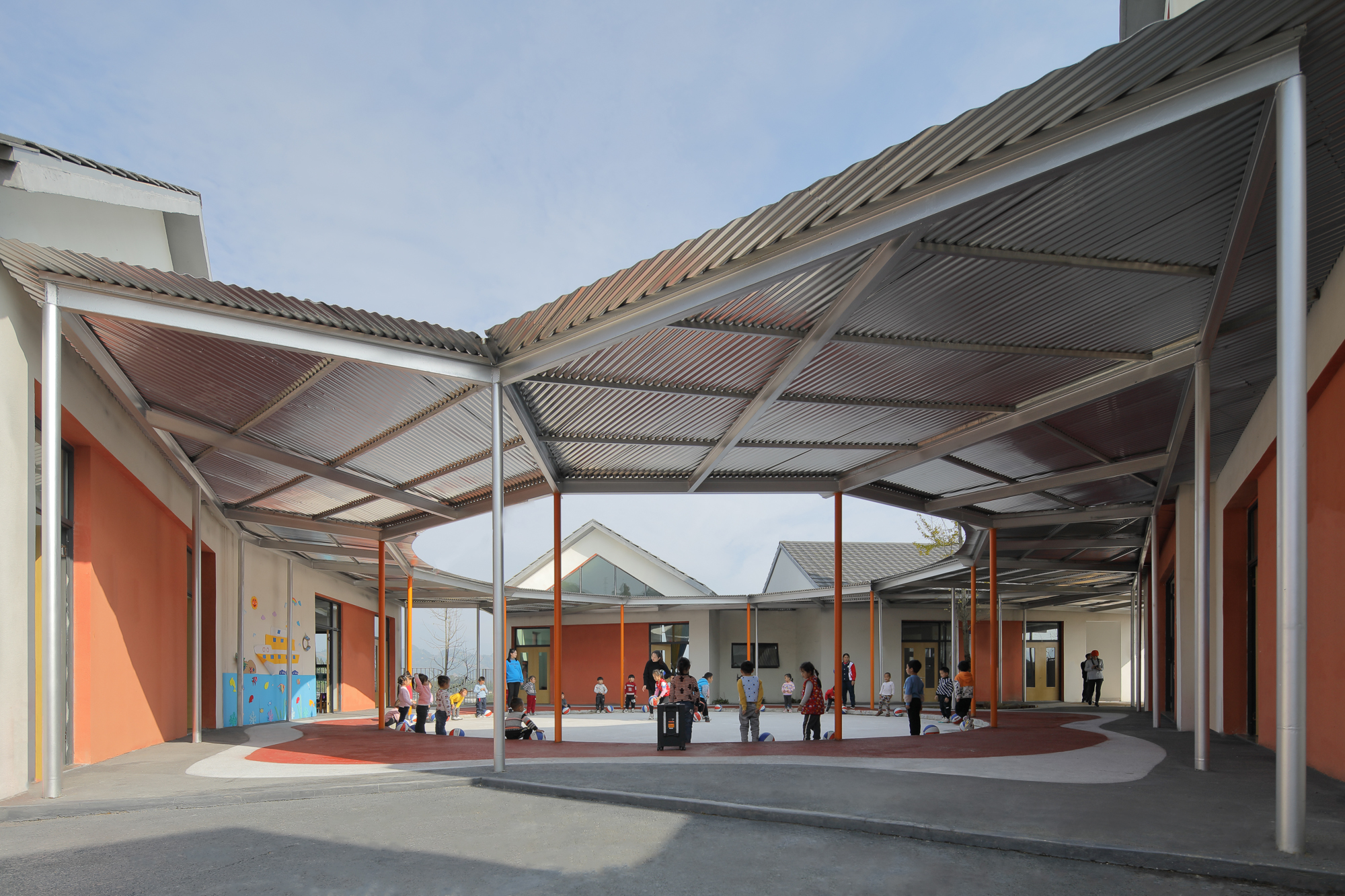
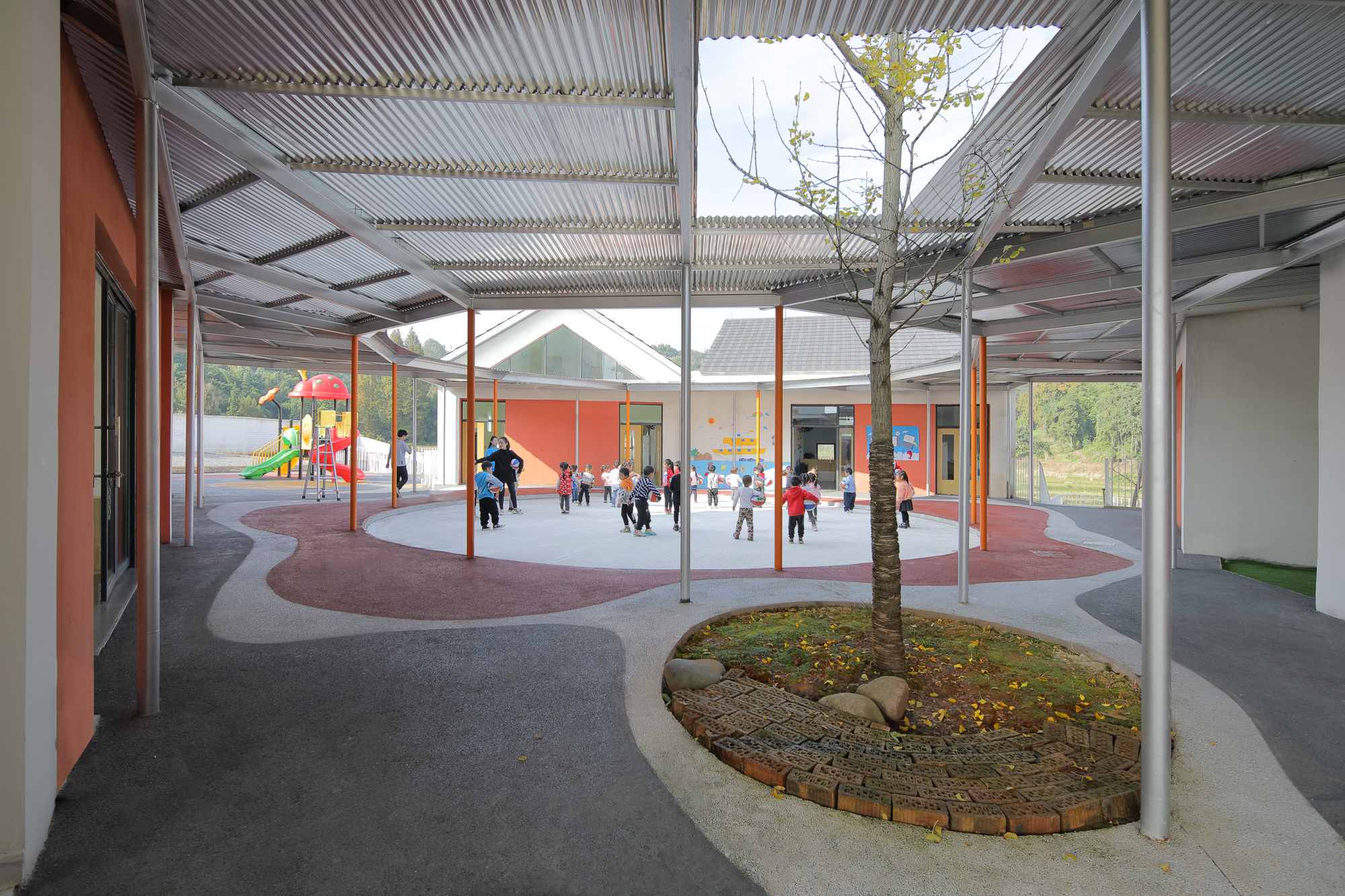
为了清晰地界定私密的“家”和公共的“圆”两种空间属性,它们之间的环廊采用了与“乡村原型屋”完全不同的建构语言。轻钢结构上覆盖银色的轻质金属屋面。围绕圆边的一圈钢柱刻意涂成橙色,强调环廊的向心性。屋面的坡度和波纹板的方向增加了诗意的设定:下雨的时候,雨水沿着波纹板向小广场落下,会形成一个圆形的雨帘;而晴天时圆形屋檐落下的光影移转,像日晷一样提示时间的变化。
To clearly define the spatial attributes of the private “home” and communal “circle”, the annular corridor speaks a vastly different architectural language from the “village prototype house”, featuring a silver coating of lightweight metal on the roof covering on top of the light steel structure, steel columns in deliberate orange around the edge and a poetic overlay attributed to the sloping of roof covering and direction of corrugated boards, the last of which results in a circular watery curtain with rain dropping into the mini-square along the corrugated boards and the moving light and shadow cast by the roundish eaves under the sunshine, reminding us of the change in time like a sundial.
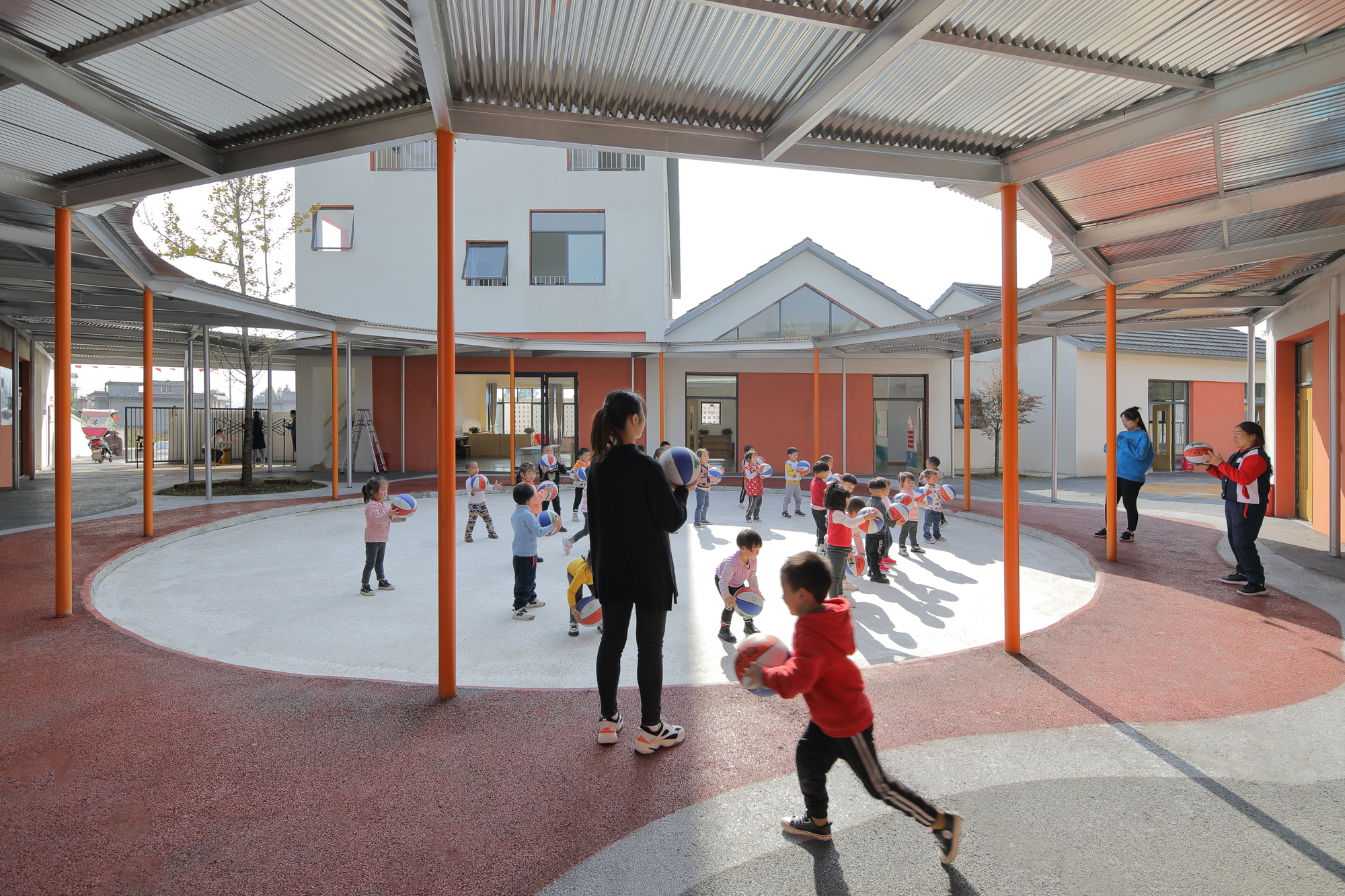
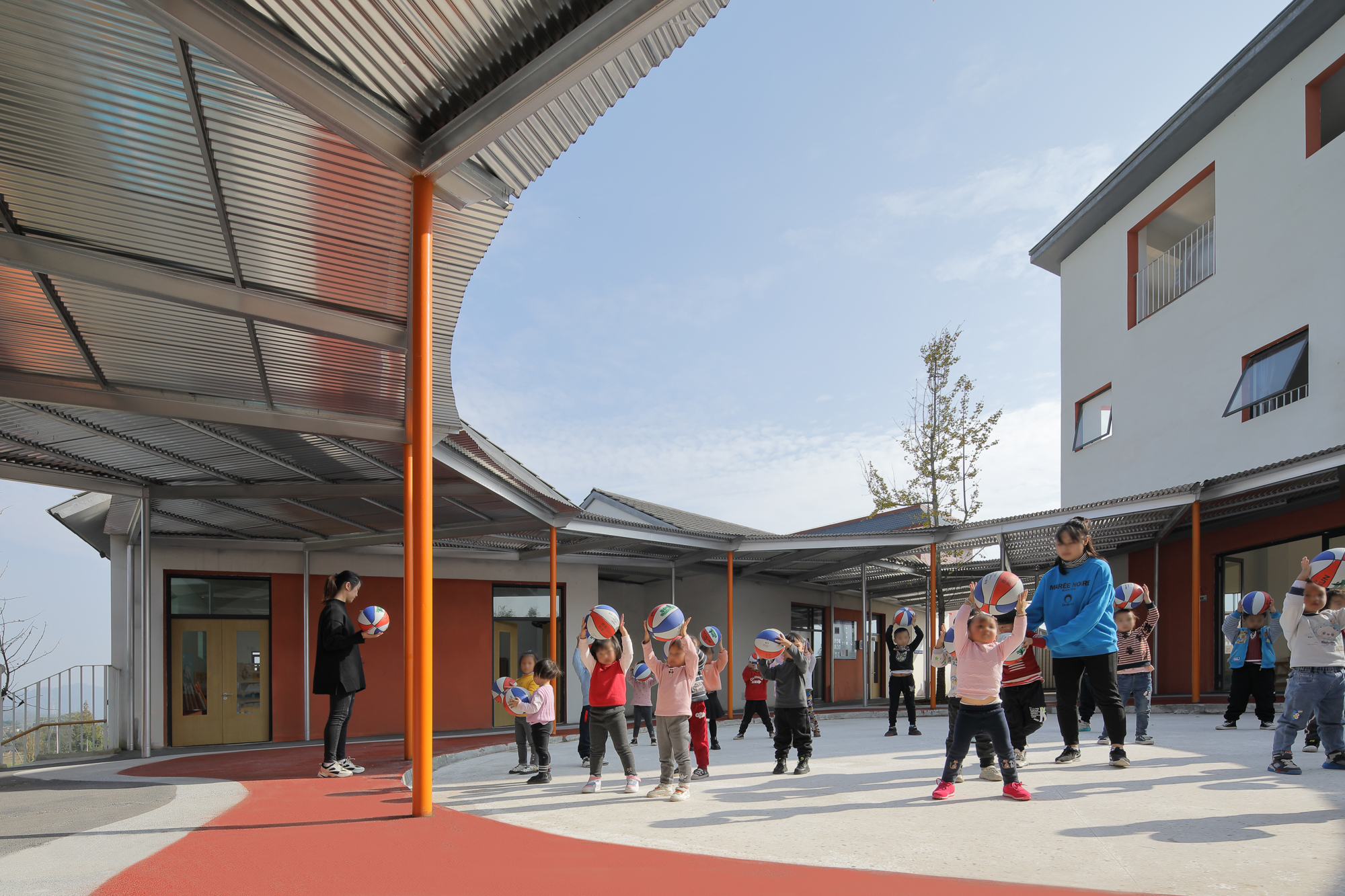

不同于室内光滑的弹性橡胶地面,环廊下的地面采用了可以适应全气候的彩色透水混凝土,粗粝的质感和流动的图案,提示出这是可以奔跑玩耍的公共空间。
Unlike the smooth elastic rubber flooring in the interior, the ground in the annular corridor uses all-weather, colored permeable concrete, whose coarseness and flowing patterns inform a public space to run and play.

“家园”的意义更在于心灵的归属感。幼儿园是村庄深入田园的触须的尽端,起伏的建筑体与自然田园组成新的风景,园内孩童嬉戏与田园人们劳作,共同勾画出乡村日常的新图景。
The “homeland” articulates the belonging of the mind. The kindergarten is set at the end of the village into the fields, and the different height buildings form a new landscape with the rustic countryside.
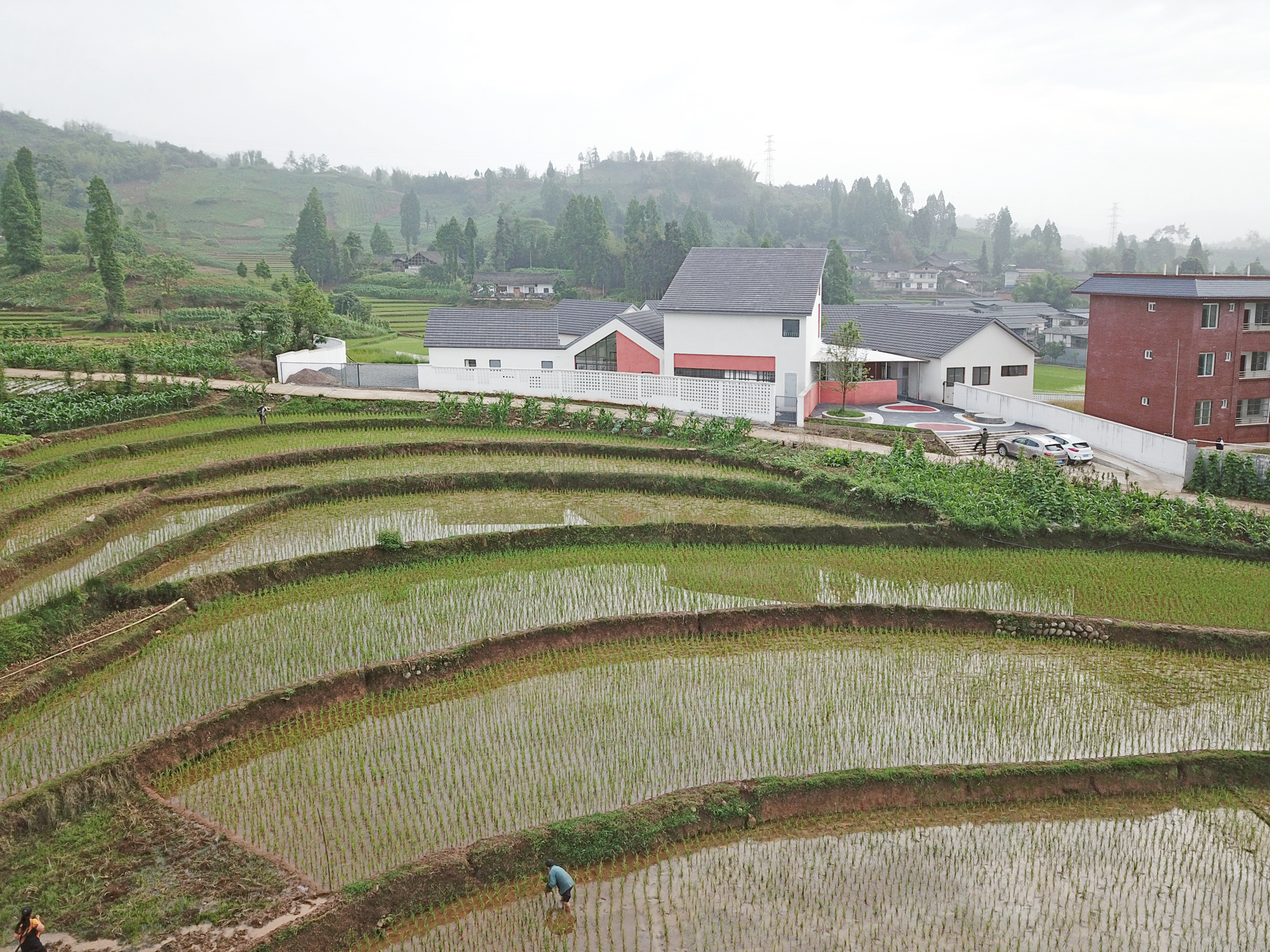
上学之路充满了仪式感,经过低矮的村舍院墙,在蜿蜒的村路尽头,是标志性的、高耸的房子。白色的外墙明确地表达出幼儿园有别于村舍的场所属性。孩子们在幼儿园门前的小广场与家长道别,向老师问好,开始一天的集体生活。
Frolicking kids in the kindergarten and toiling farmers out in the fields together portray a new imagery of village routine. The walk to the kindergarten is nothing short of a ritual, during which kids pass the low cottage walls and reach the iconic, high building at the end of the sinuous country paths, adorned by the white walls that enunciate the specificity of the kindergarten away from the cottages. Kids bid farewell to their parents and greet the teachers in the mini-square in front of the kindergarten, ushering in a new day of collective life.
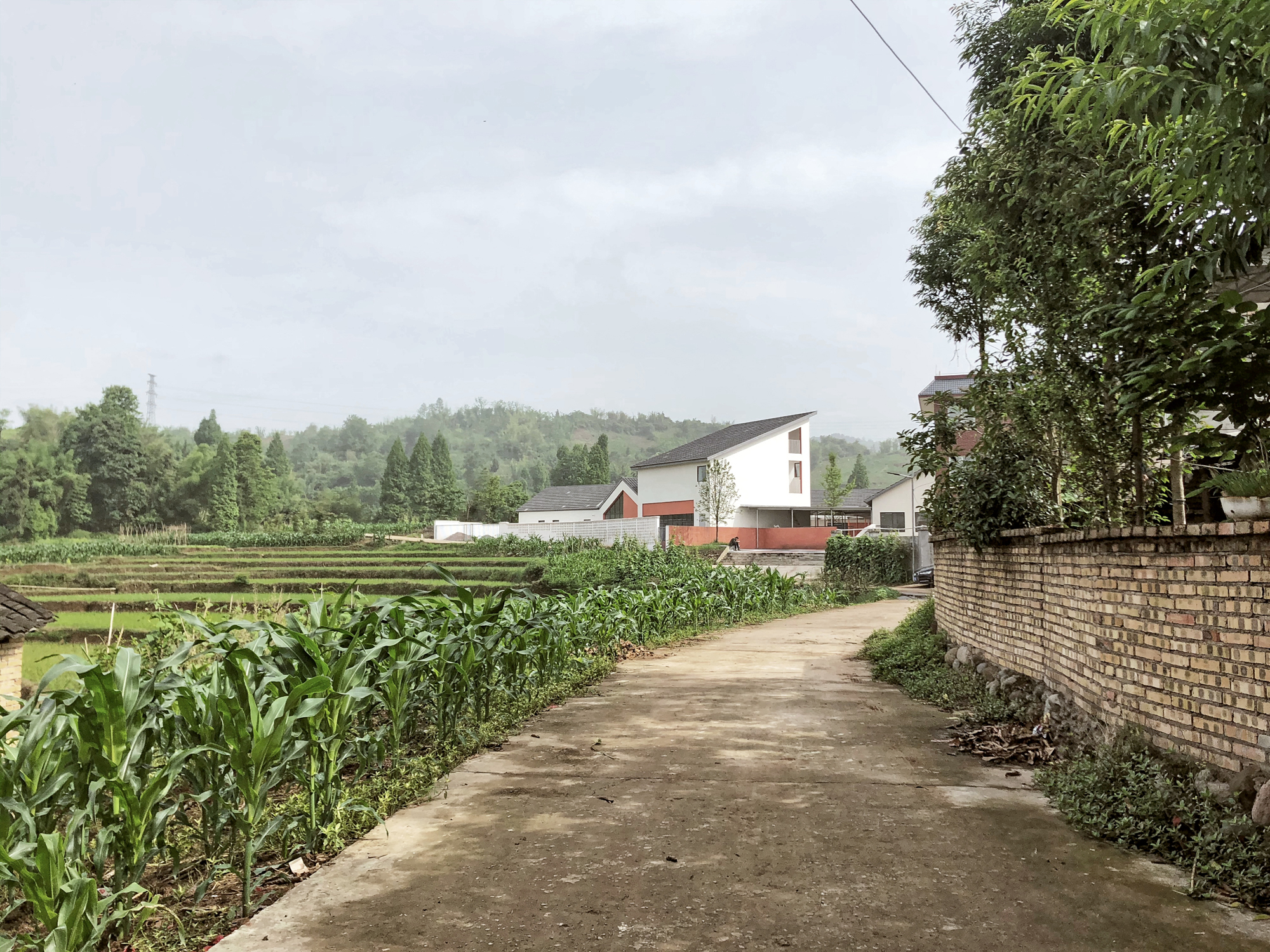

广场上放置了几个圆润的墩子,闲时村民可以在这里唠家常;快放学时,家长可以在这里等候,一旁更小的娃娃们蹒跚学步,等待园里的哥哥姐姐一起回家。坐凳旁特地栽种了一棵枫树,树叶变幻的颜色,与门前的稻田作物一起叙述四时更迭。
A few rounded stools are there in the square, welcoming villagers for a leisurely chitchat or encouraging parents and toddlers to wait here when kids are about to leave for home. A maple tree is particularly planted by the stools, using its variable leaf colors to narrate the changing seasons together with the field crops at the kindergarten entrance.
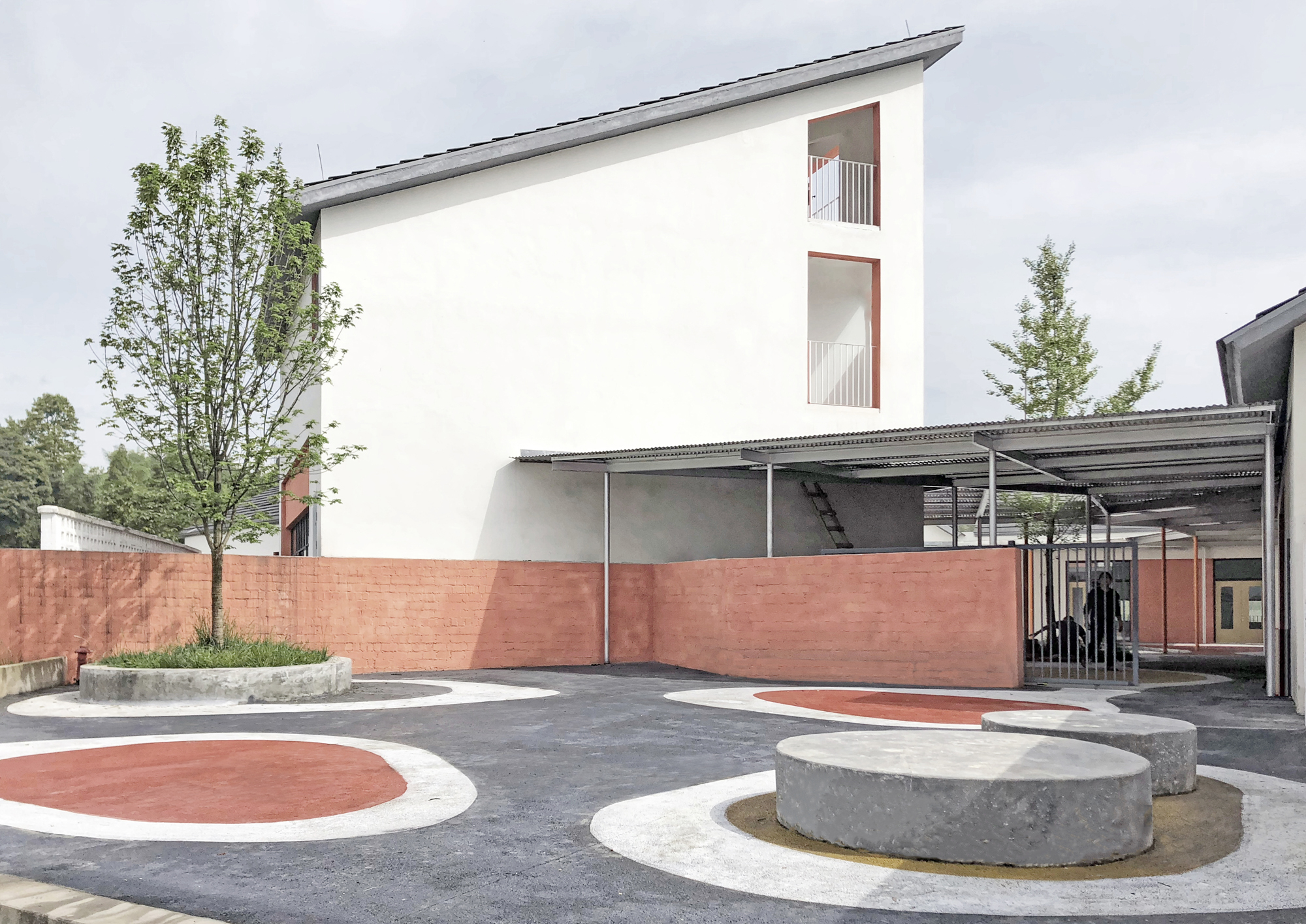
回望田野的环游路径
在幼儿园内,上下两级的场地由一条体验丰富的环游路径串联起来。“让每一步都回望田野”,是这条路径除了游戏之外的意图。全园中心的圆形小广场在上一级,轻质结构的环廊向户外延伸出大型游戏器材区,再向幼儿园边缘延伸的是砾石游戏区和草本植物种植区,它们是园内场地的最高点,保留了与园外梯田连接的地势,逐级向下。
Inside the kindergarten, the sites at the upper and lower levels are connected by an experience-rich loop. Besides fun and play, it’s all for “viewing the fields in every step”. The circular mini-square at the center of the kindergarten sits at the upper level, whose annular corridor with a lightweight structure reaches out to the exterior to create the zone of large game equipment and to the periphery of the premise to establish the gravel-floored game zone and herbal plantation zone, which are the apex of the interior site with an equal topography connecting with the outside terraced fields and then cascading down.
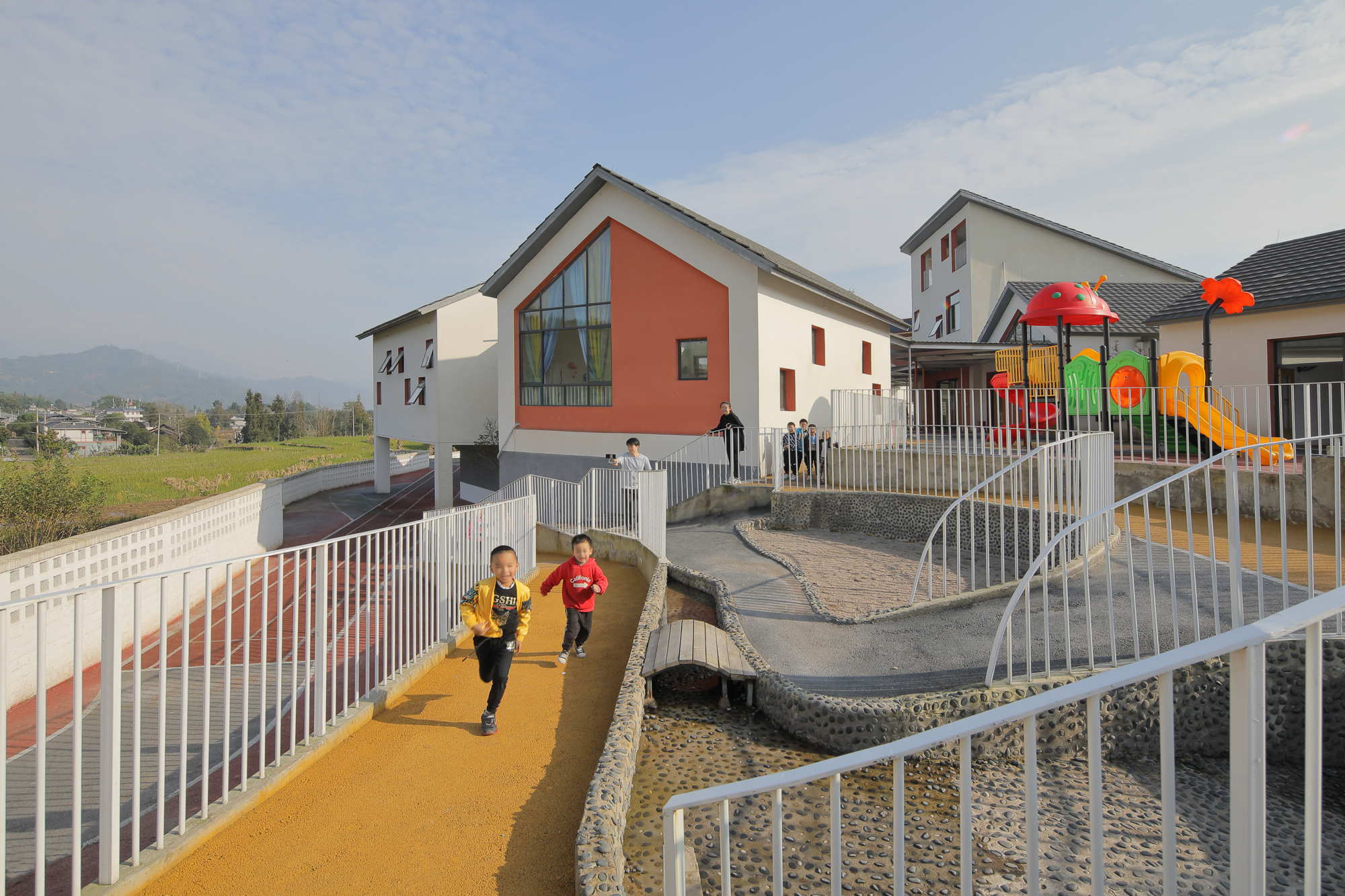
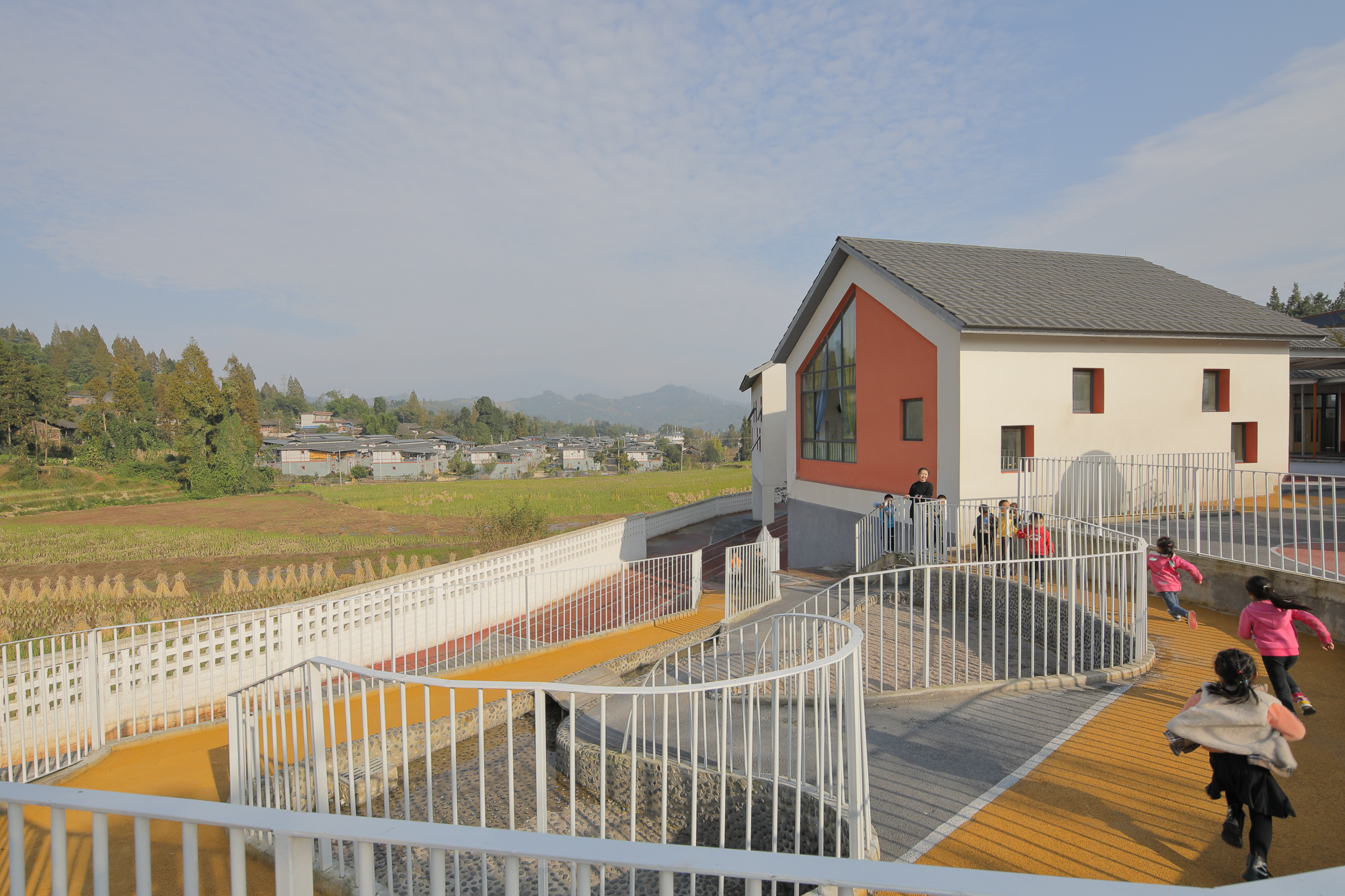
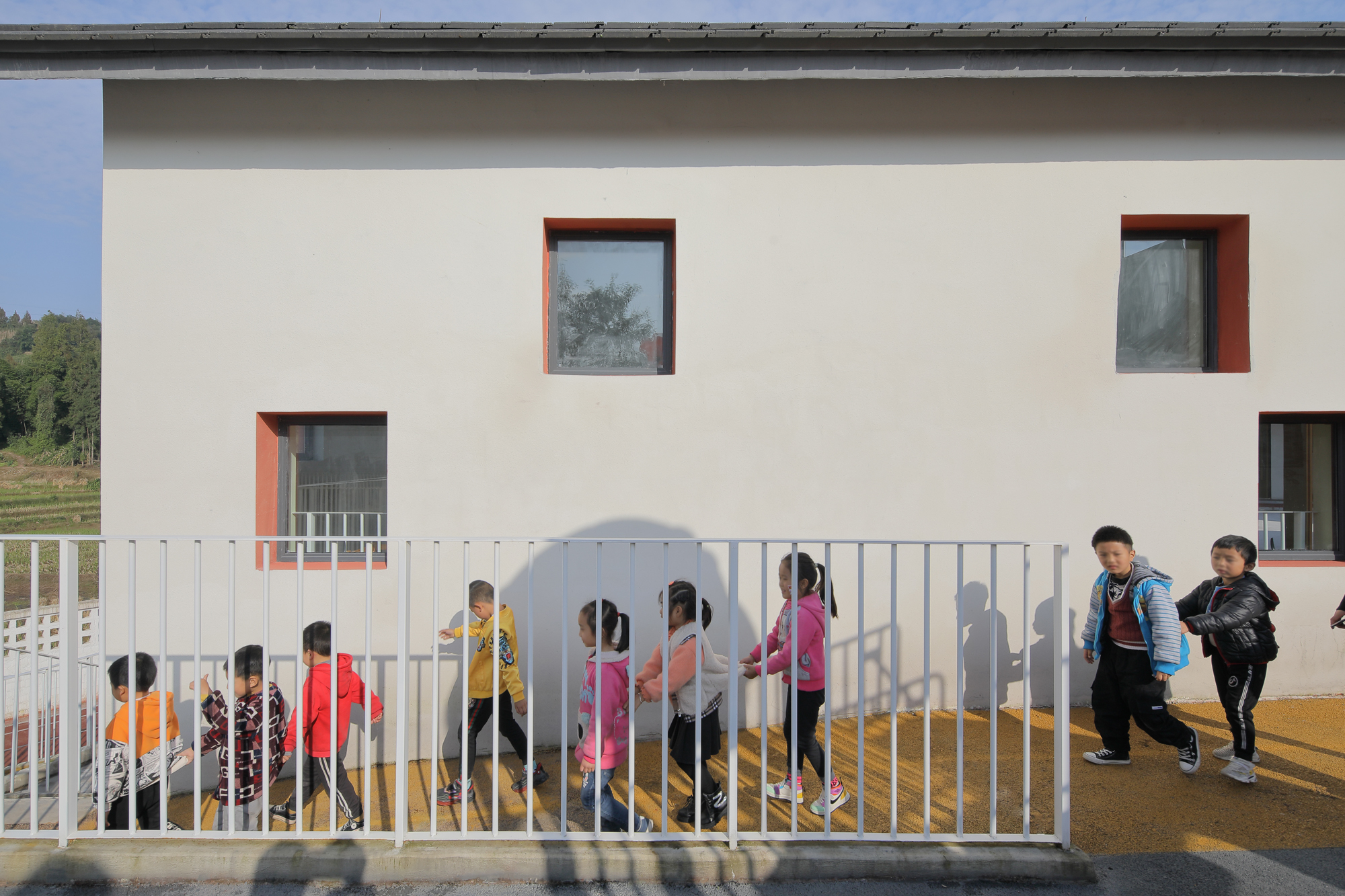
从游戏器材区开始,一条蜿蜒的缓坡道通向下一级场地,在半高处包围出沙池和戏水池。沿着坡道向下奔跑就是不断向田园接近的过程。坡道底是30米跑道的起点,沿着跑道向外眺望,田园风光的画卷渐次展开。跑道穿过架空层游廊,墙上安装了金属吊环,留给老师和孩子们创作和展示的空间。下雨时,孩子们可以在游廊里玩耍。跑道和游廊的另一端是和小学相连的场地,这里保留了原有的梯田,仅加入一些步径,作为幼儿园和小学共同的生物园。带眺望台的室外楼梯把环游路径提升回到圆形小广场。眺望台旁是一棵银杏树,在这里“看”与“被看”都是风景。
A sinuous gentle slope leads from the game equipment zone to the lower lever, enclosing a sandpit and paddling pool at mid-height. Running down along the ramp, one keeps approaching the fields, till the starting line of a 30-meter track at the lower end of the ramp, at which point the scroll of countryside landscape unfolds when looking into the distance. The track runs through the veranda in the elevated floor, where the walls are dotted with metal hanging rings as a place for teachers and kids to create and display their works. During the rain, kids can have fun in the covered veranda. At the other end of the track and veranda is a yard connected to the primary school, which reserves the original terraced fields and adds a few footpaths as a shared botanical garden for both institutions. The outdoor staircases with a gazebo lift the loop back to the circular mini-square, accompanied by a gingko tree, where “seeing” and “being seen” are both a piece of spectacle delight.
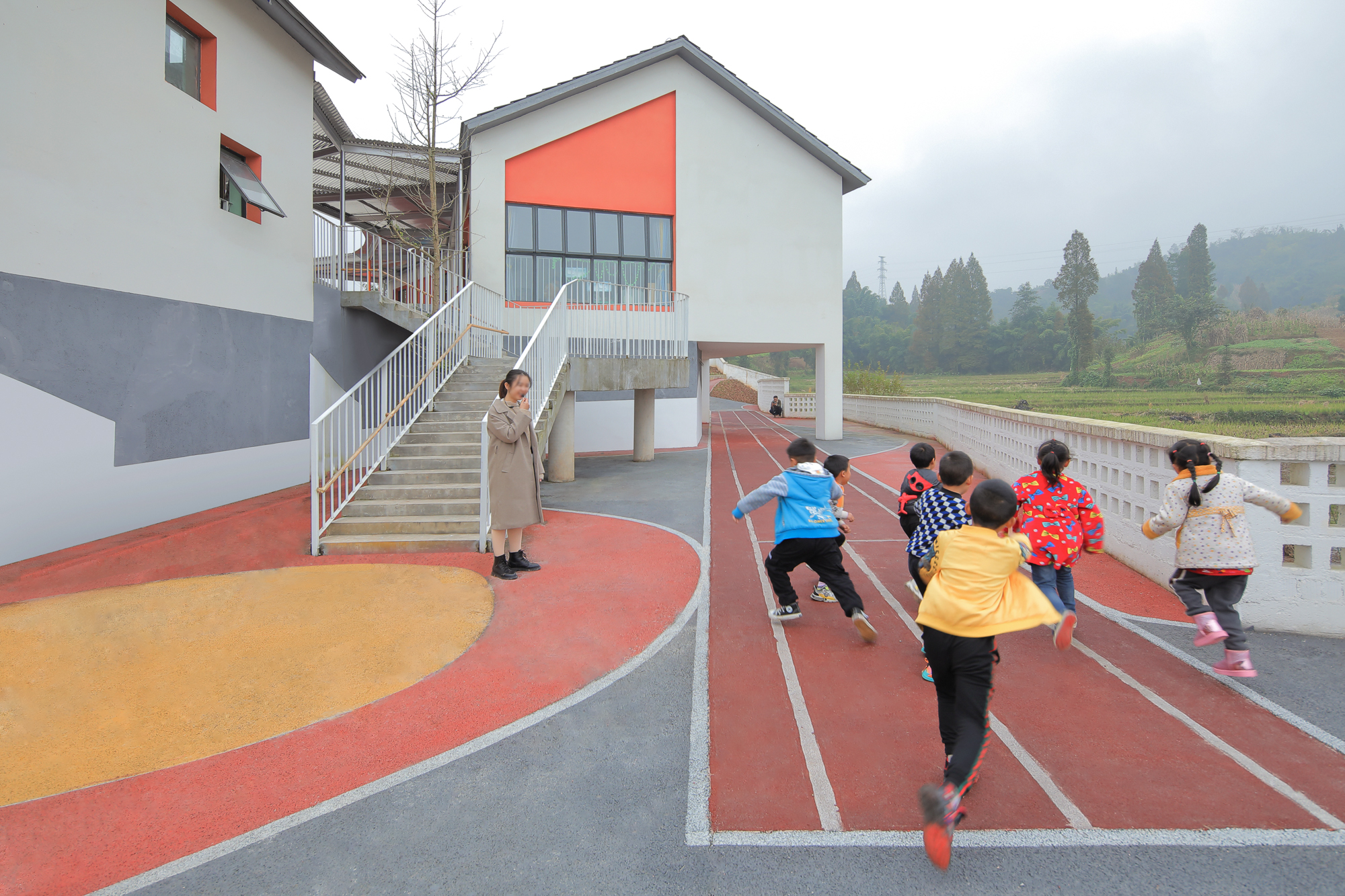

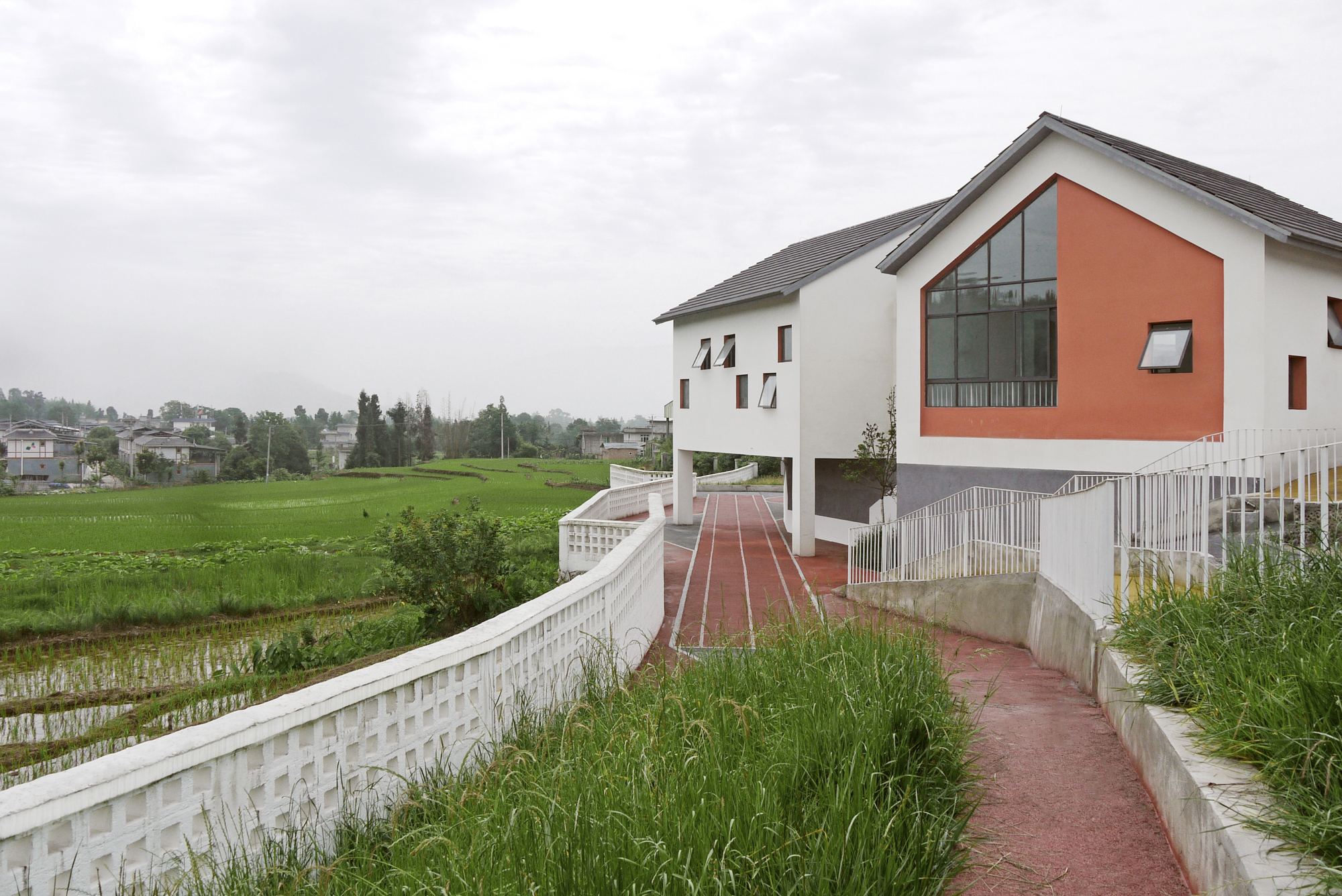
环游路径的各个场地采用了不同的铺地材质:水磨石、透水混凝土、砾石、草地、橡胶地面、泥土等等,对应儿童发展所需的各种动作锻炼要求。游戏场地刻意留出“功能不确定性”,鼓励孩子始终在游戏中探索。
Grounds in the loop use different flooring materials, like terrazzo, permeable concrete, gravel, grass, rubber and mud, fitting the exercising needs of child development. The game zone features “indeterminate function” by design, encouraging kids to explore while playing games.
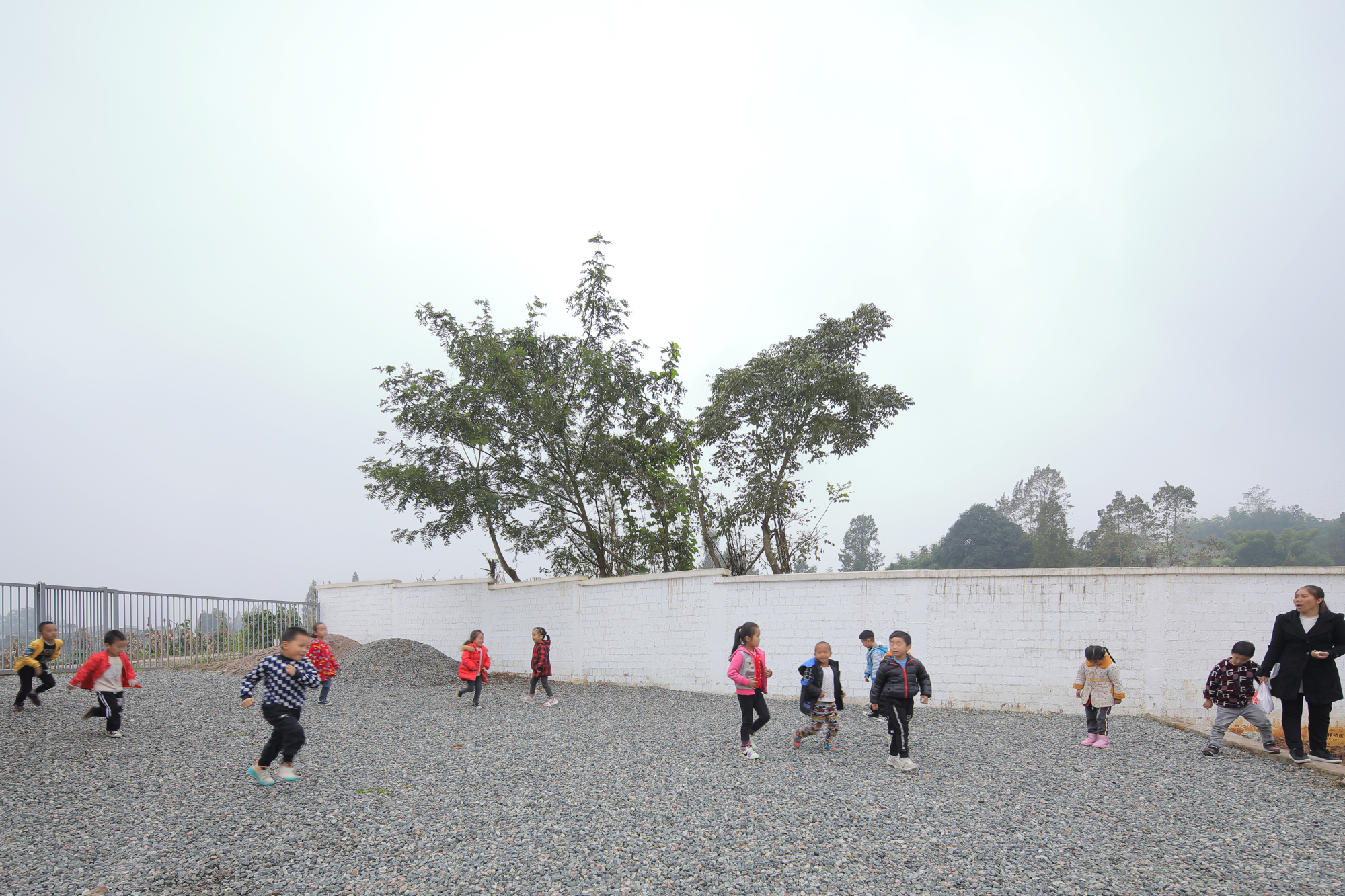


被建立与打破的边界
低矮的围墙是大坪乡村舍的典型特征,围墙上或摆放绿植、或晾晒土产,充满生活气息。
The cottages of Daping Village are typically enclosed by low brick walls, on which plants are displayed or local products are dried for a vibrant rural life.
幼儿园与乡村的边界也营造出有趣的分隔与交流。入口处红色的围墙,衬托出上部白色的房子和轻质的环廊顶棚,饱和的砖红颜色即使在阴雨天也生气勃勃;沿着村路是白色的镂空围墙,路过的村民和园内的孩子可以一直互相看见、听见;幼儿园和农田的边界则彻底摒弃了高墙:在面向梯田的位置,地形的高差使园内外存在天然的分隔,这一边的围墙仅做到护栏的高度,上面留小方孔,即使小班的孩子也可以看到外面的风光。
The boundary between the kindergarten and countryside is also creating an interesting division and interaction. The red walls at the kindergarten entrance set off the white structures and lightweight circular corridor cover above, whose enriched brick red renders a vitality even during wet days; white hollowed-out enclosure walls line the countryside paths, so passing-by villagers and kindergarten kids can see and hear each other; no high wall separates the kindergarten from the fields due to the natural division availed by topographical height difference facing the terraced fields, so the enclosure walls are no higher than guard fences with squarish holes, giving kids in the younger class a clear visual of the landscape.
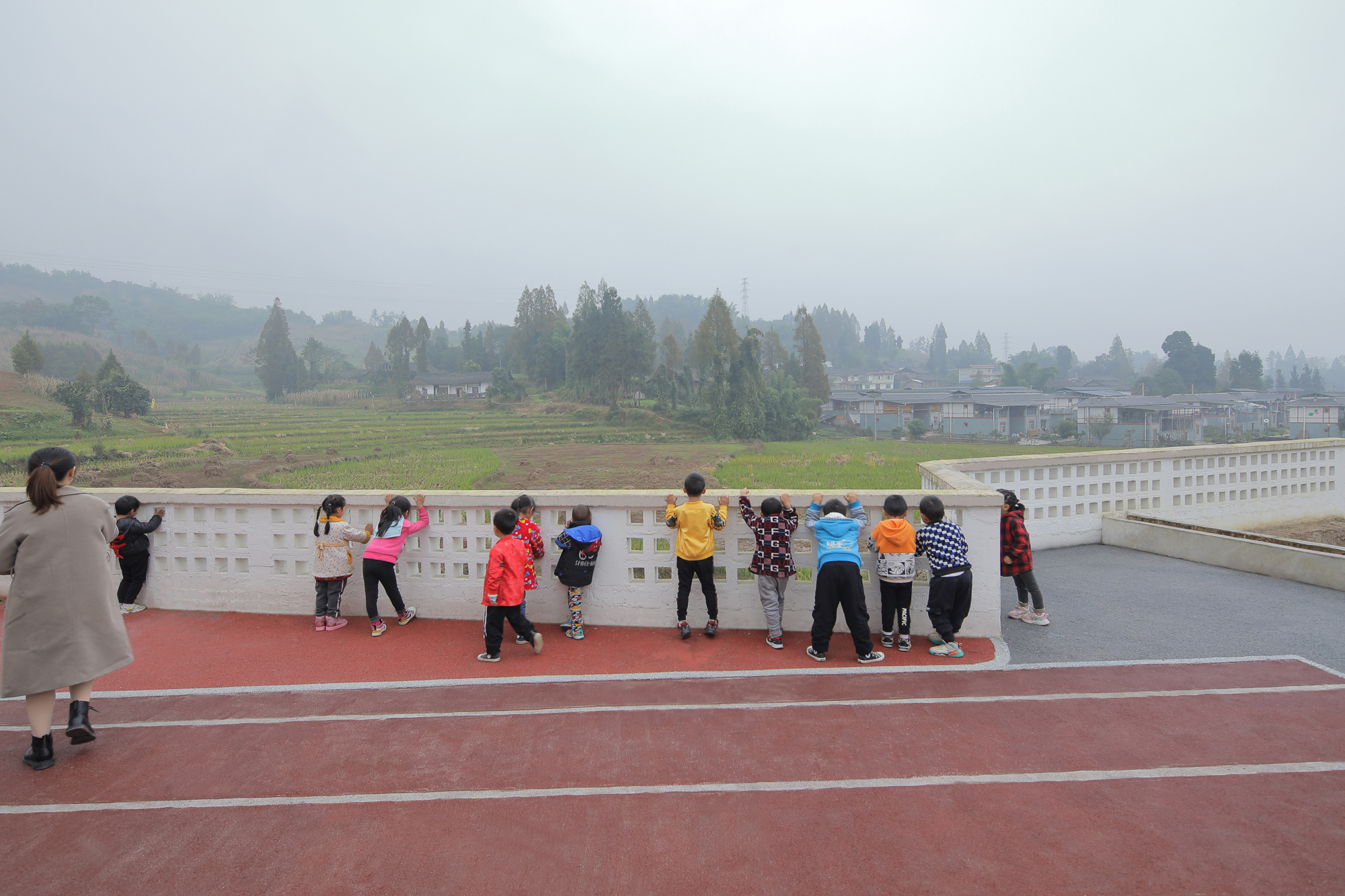

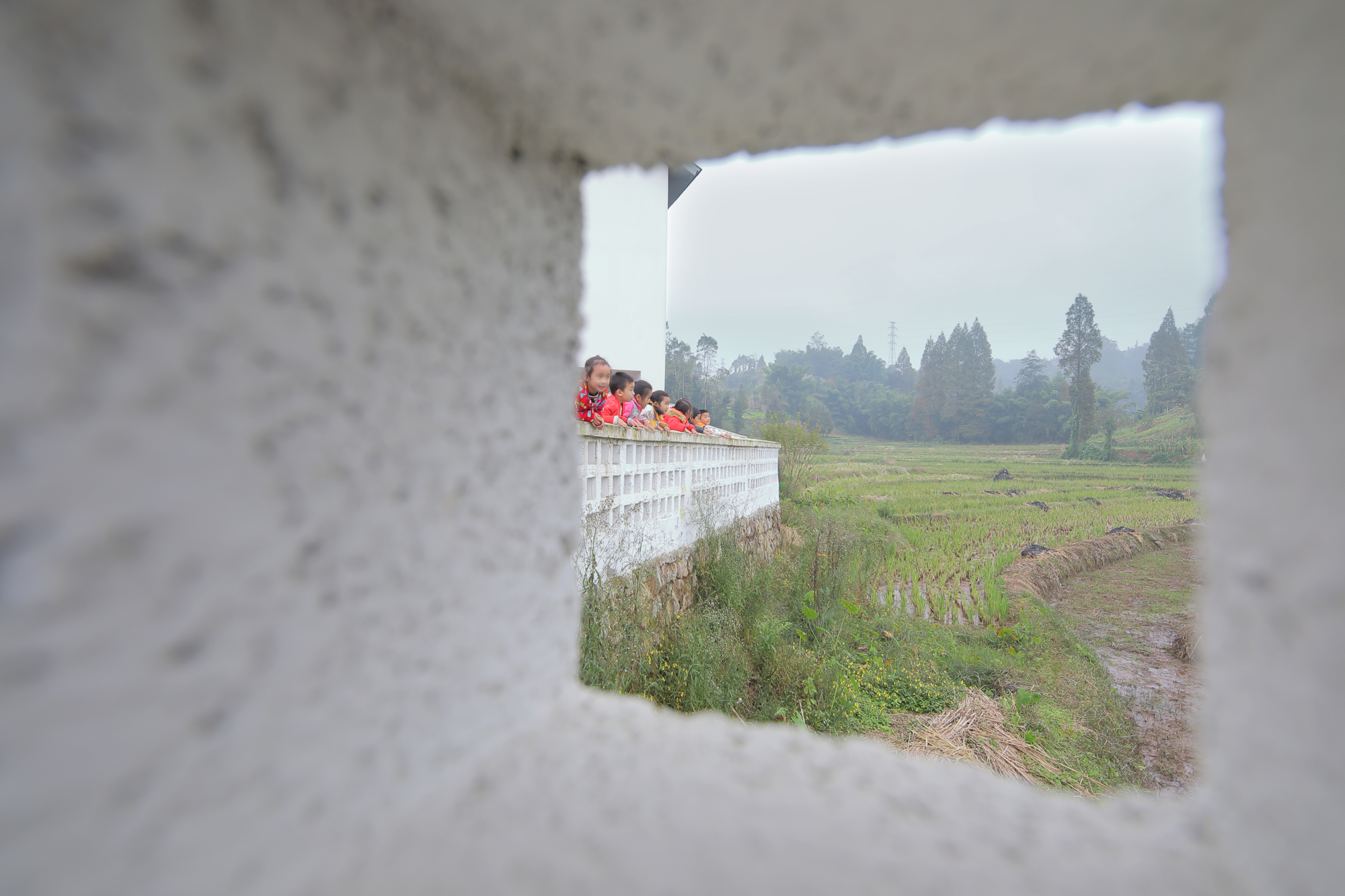
后记
大坪乡幼儿园于2020年9月正式开园,设计团队在之后的一年内进行了后评估和回访。令人欣喜的是,核心的设计愿景得到了很好的实现。面对中国高速城镇化的进程,大坪乡幼儿园的设计实践贡献出一些有益的解题思路。
Afterword: The design team did re-assessment and follow-up over the one year after the Daping Village Kindergarten was put in use in September 2020 to the joyful finding that the key design vision was excellently delivered. Their design practice offers some rewarding solutions during the fast urbanization in China.
当幼儿园真正打破边界,融入乡村,它就不仅是满足功能使用的“外来物”,更是一种新的情感关系的构建。它是乡村儿童成长路上认识家乡的文化、自然的心灵所向,是乡村家庭亲情互动的纽带,同时也是乡村社区公共活动的载体。
When a kindergarten truly breaks the boundary and becomes one with the countryside, it is above a simple functional “intruder” and turns into a new emotional bond. It is a sanctuary for village kids to learn about their homeland culture and nature when growing up, a link of familial interaction between village households and a venue of community activities in the village.

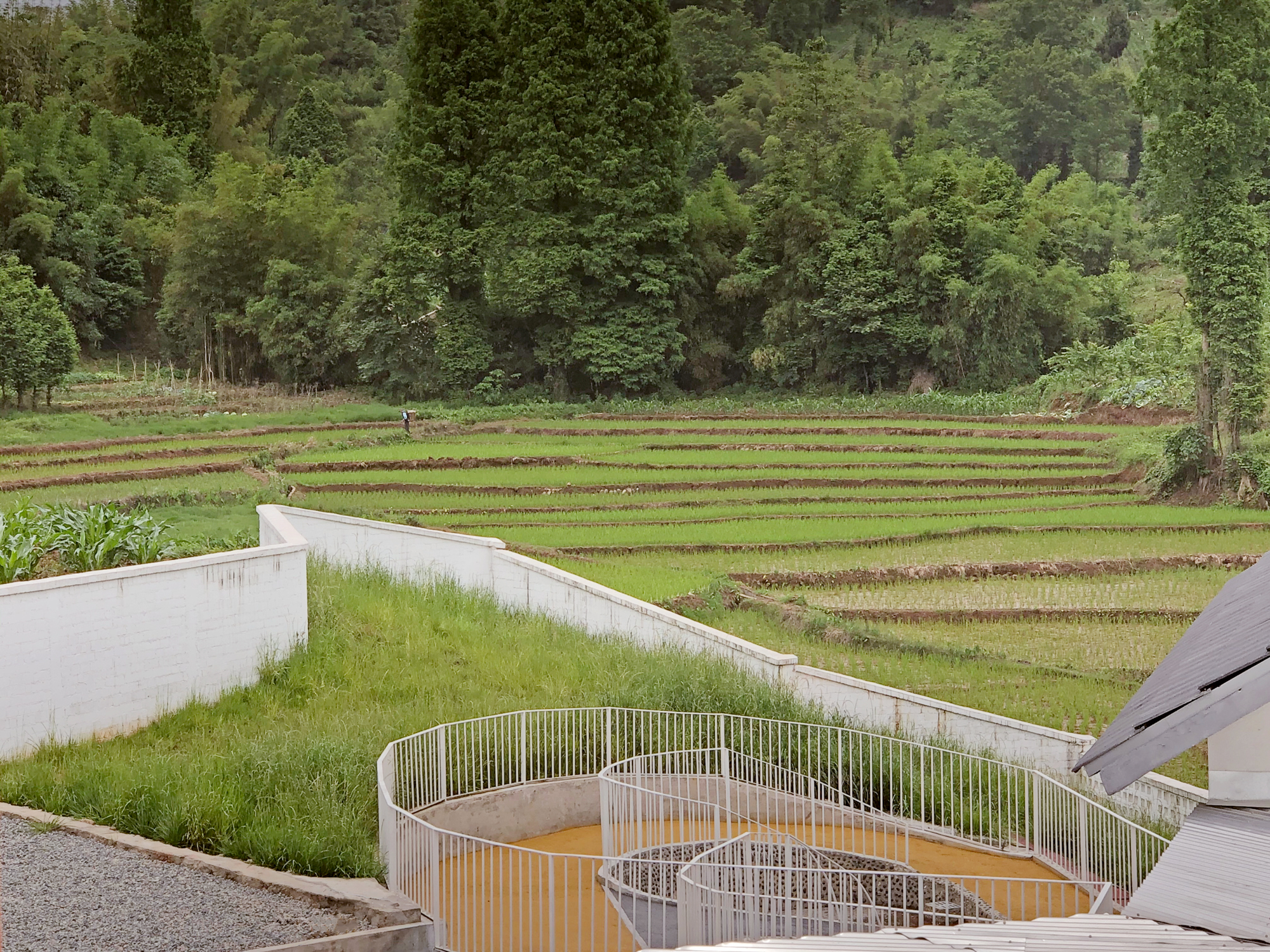
设计图纸 ▽

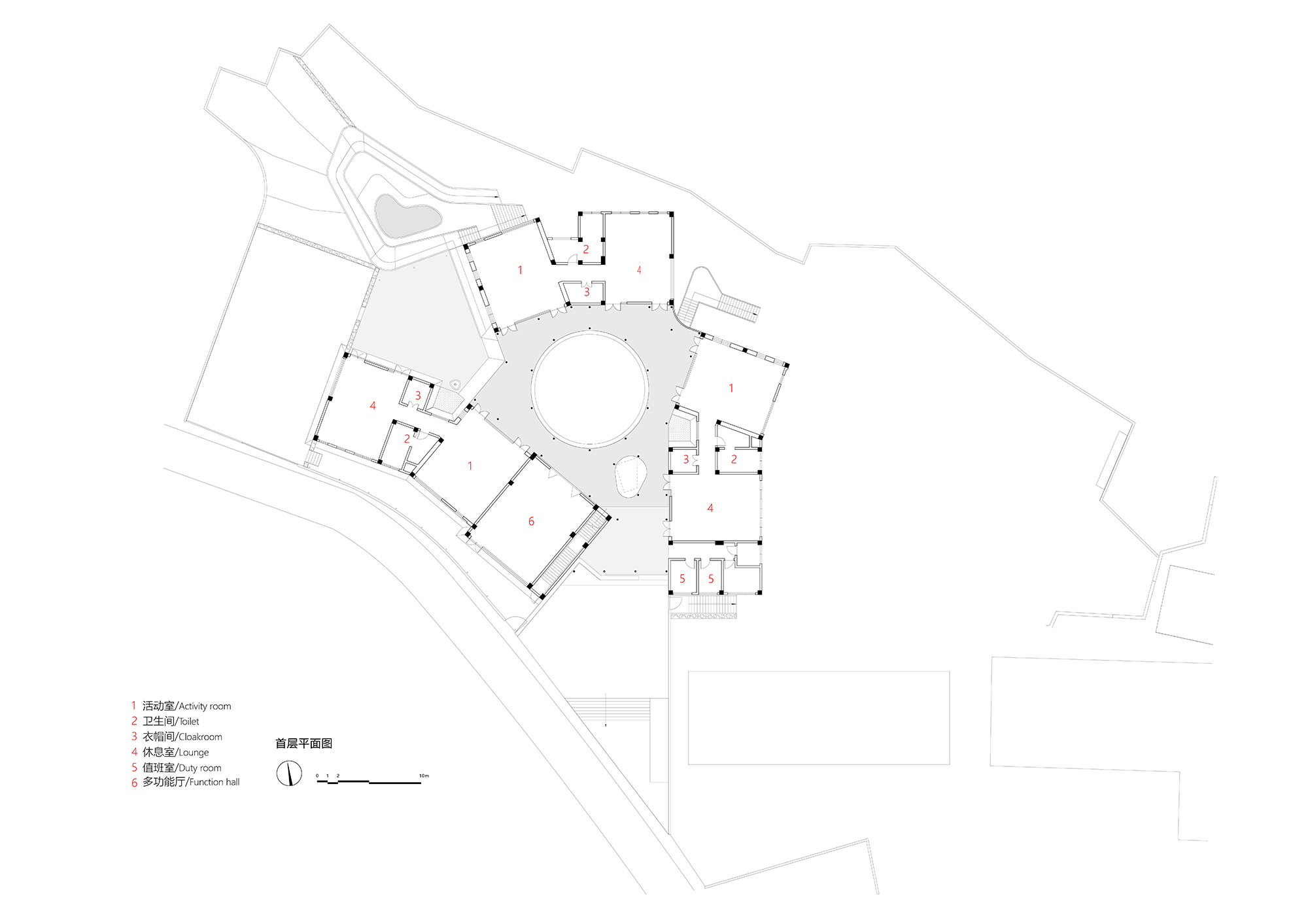
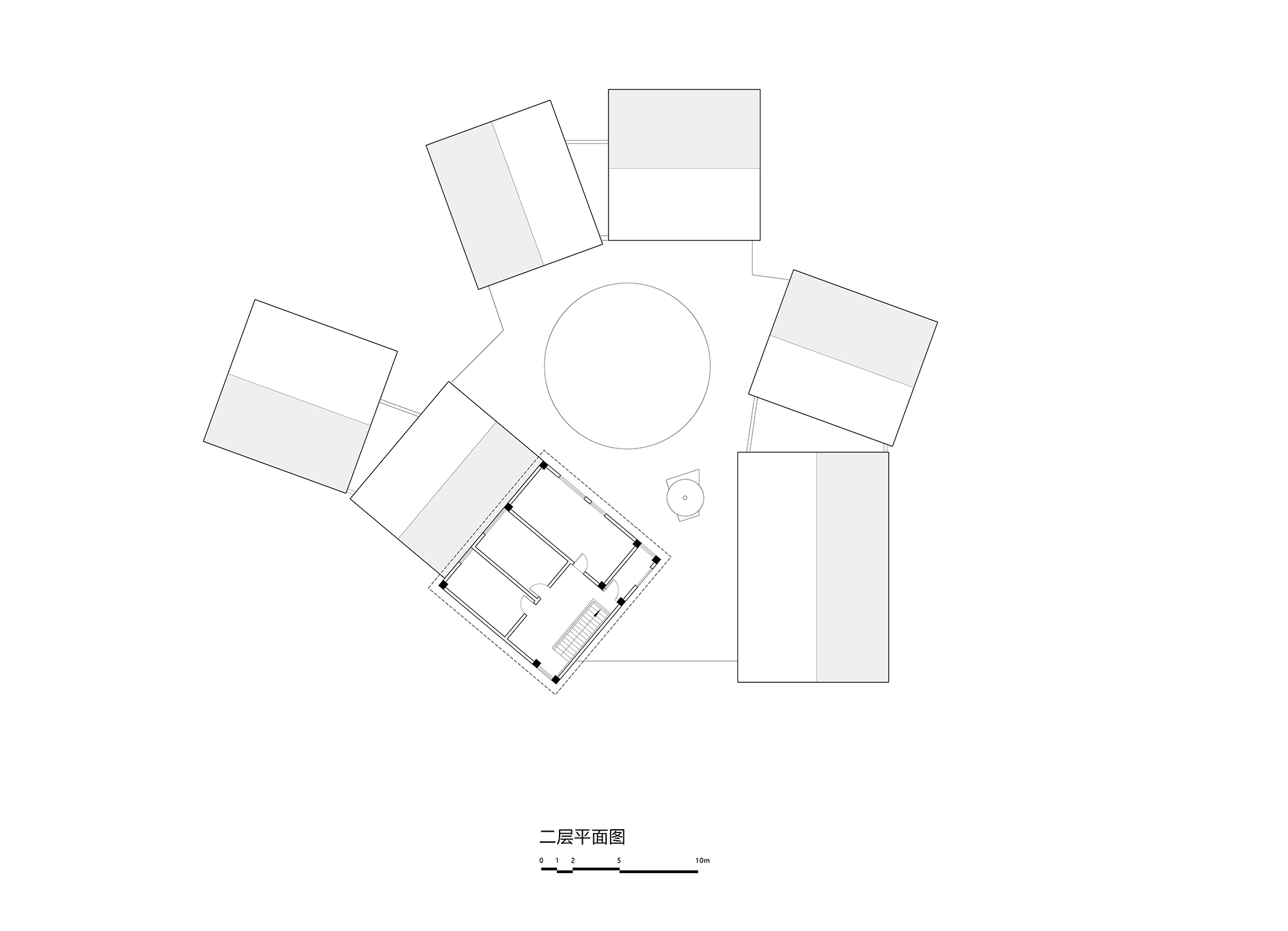
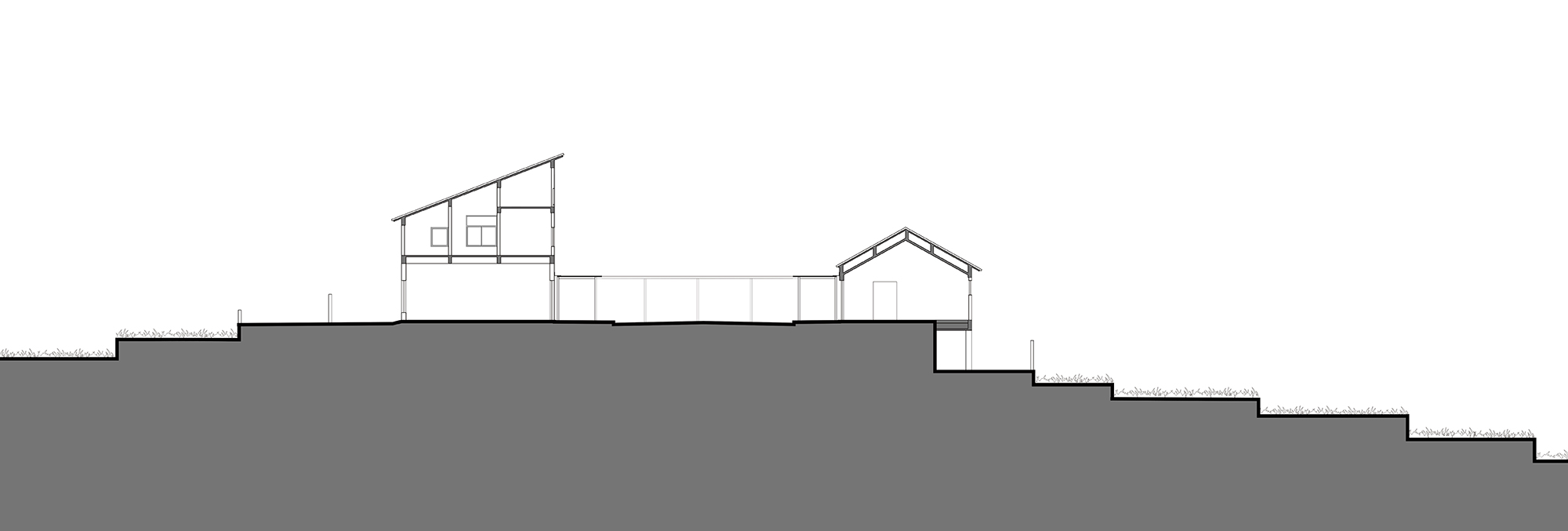
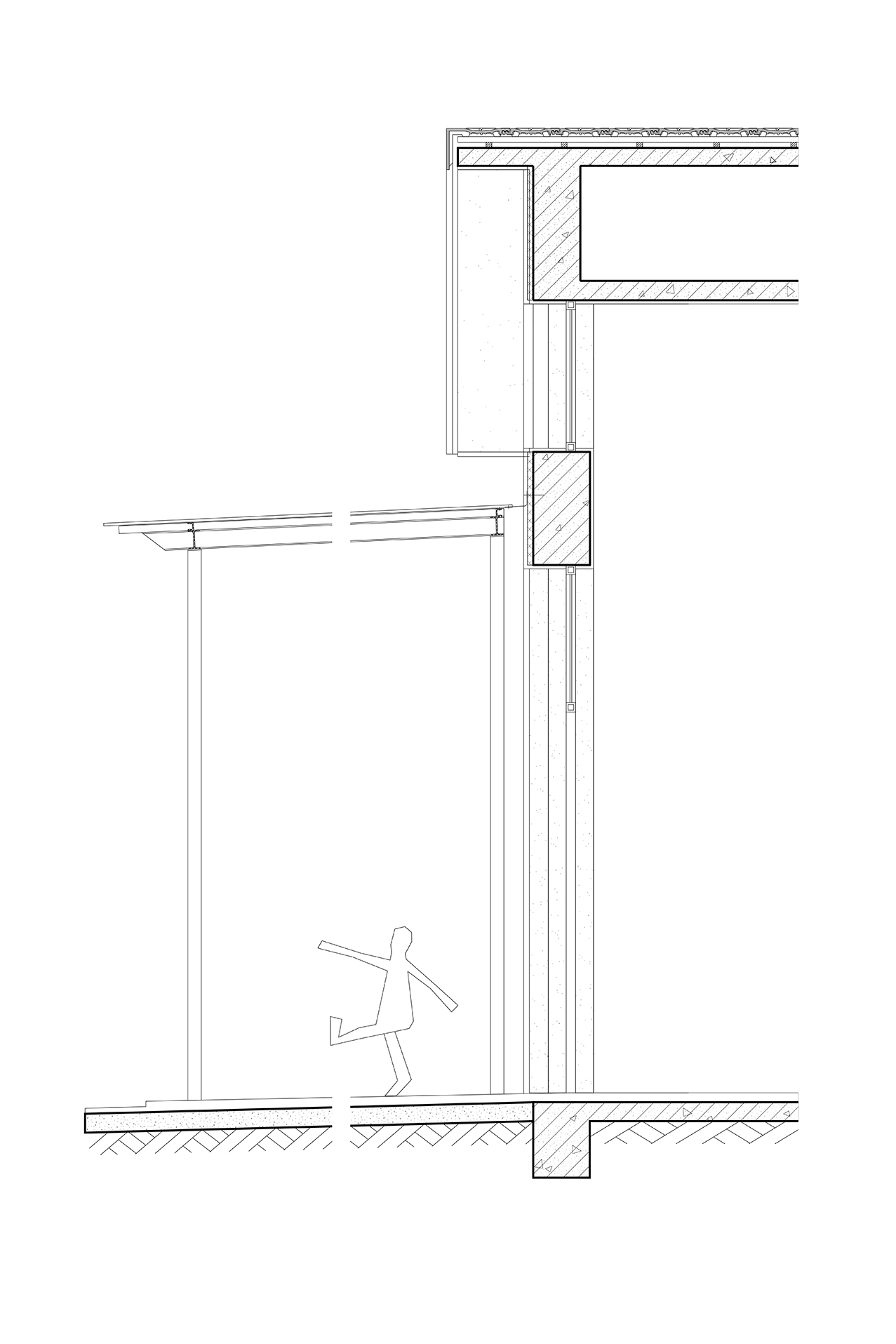
完整项目信息
项目名称:大坪乡幼儿园
项目地点:四川省雅安市天全县
设计时间:2016年
竣工时间:2020年
援建方:深圳壹基金公益基金会
业主:天全县大坪乡中心小学
合作单位:四川高地工程设计咨询有限公司
施工单位:四川大航建设工程有限公司
监理单位:四川现代建设咨询监理有限公司
用地面积:3760平方米
基底面积:741平方米
建筑面积:924平方米
班级数量:3个班
结构形式:钢筋混凝土框架结构、轻钢结构
摄影:SouthArch南社·建筑
视频版权:SouthArch南社·建筑
版权声明:本文由东意建筑授权发布。欢迎转发,禁止以有方编辑版本转载。
投稿邮箱:media@archiposition.com
上一篇:建筑地图152 | 海南岛:岛屿记事
下一篇:设计酒店66 | 广州瑰丽:高空之上