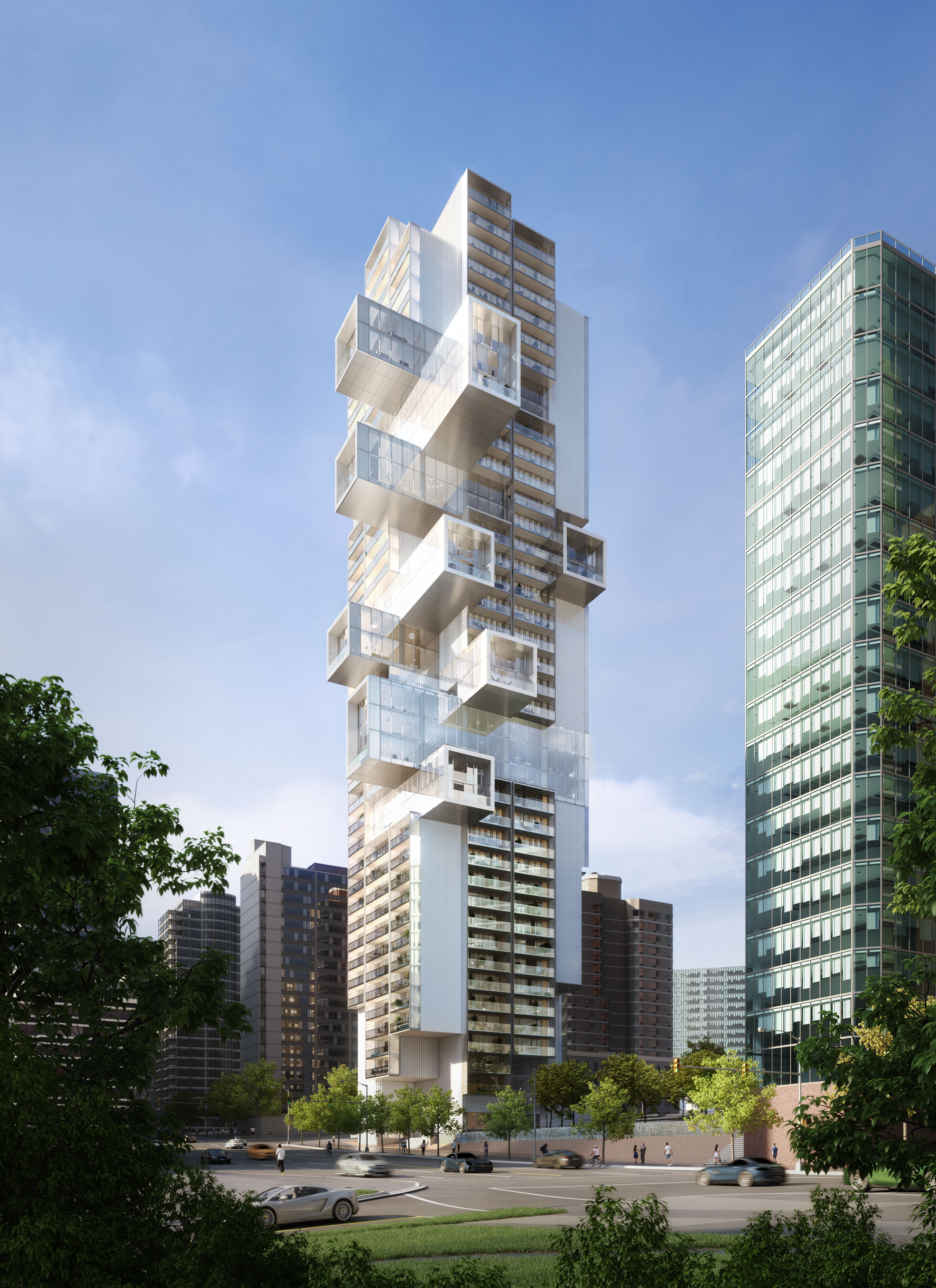
设计单位 奥雷·舍人事务所
项目地点 加拿大温哥华
方案状态 在建方案
建筑面积 23,840平方米
随着项目预售这一重要里程碑的顺利开展,温哥华市中心这幢由奥雷·舍人设计外观和室内的住宅大楼的基地准备工作提前进行,即将展现内外兼修的独特整体愿景。
As project sales pass major milestone, on-site works are commencing ahead of schedule on the striking residential tower for downtown Vancouver, with both architecture and interiors conceived by Ole Scheeren as a holistic vision of living.
超高层豪华公寓Fifteen Fifteen,将为温哥华带来一种立体都市般的新型居住体验。建筑雕塑般的悬臂式玻璃结构从大楼的垂直体向外突出,在城市上空水平延展,让人们置身于大自然的壮丽景观之上。
Fifteen Fifteen by Ole Scheeren is a branded luxury condominium that introduces a new kind of three-dimensional urban living to Vancouver, with an unparalleled high-rise architecture, where sculptural glass cantilevers reach out across the city and towards the nature beyond.
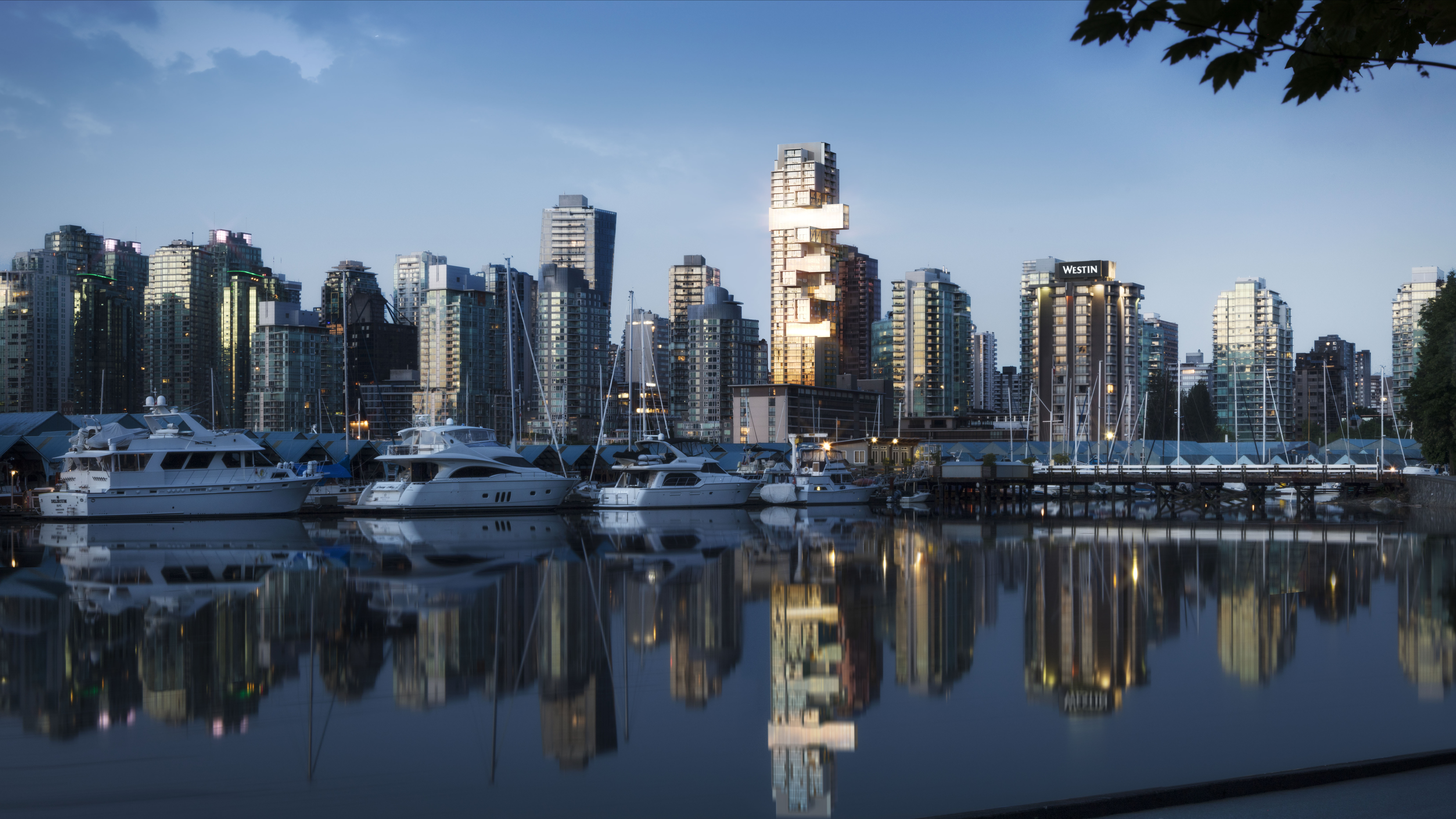
这是事务所在北美的首个即将落成的建筑作品,也是一次对设计理念和专业才华的展示。从建筑外观、景观到精心雕琢的室内空间,每一个设计元素蕴含的建筑精确性和独创性,都将展现都市生活的未来。
The tower is Buro Ole Scheeren’s first architectural project being realized in North America and an expression of distinct design ethos and expertise. Every element of the development, from its exterior architecture through to the landscaping and carefully crafted interiors, manifests the future of urban living as a statement of architectural precision and ingenuity.
奥雷·舍人表示:“我的设计愿景,是在自然、城市生活和私人空间之间建立一种沉浸式的立体三维联系。这座建筑将人们置于独特社区中,并巧妙融入温哥华令人赞叹的景观。”
“My vision for Fifteen Fifteen was to forge an immersive, three-dimensional connection between nature, urban living, and personal space,” says Ole Scheeren. “The building actively positions the individual within its distinct community and embraces Vancouver’s breathtaking landscape.”
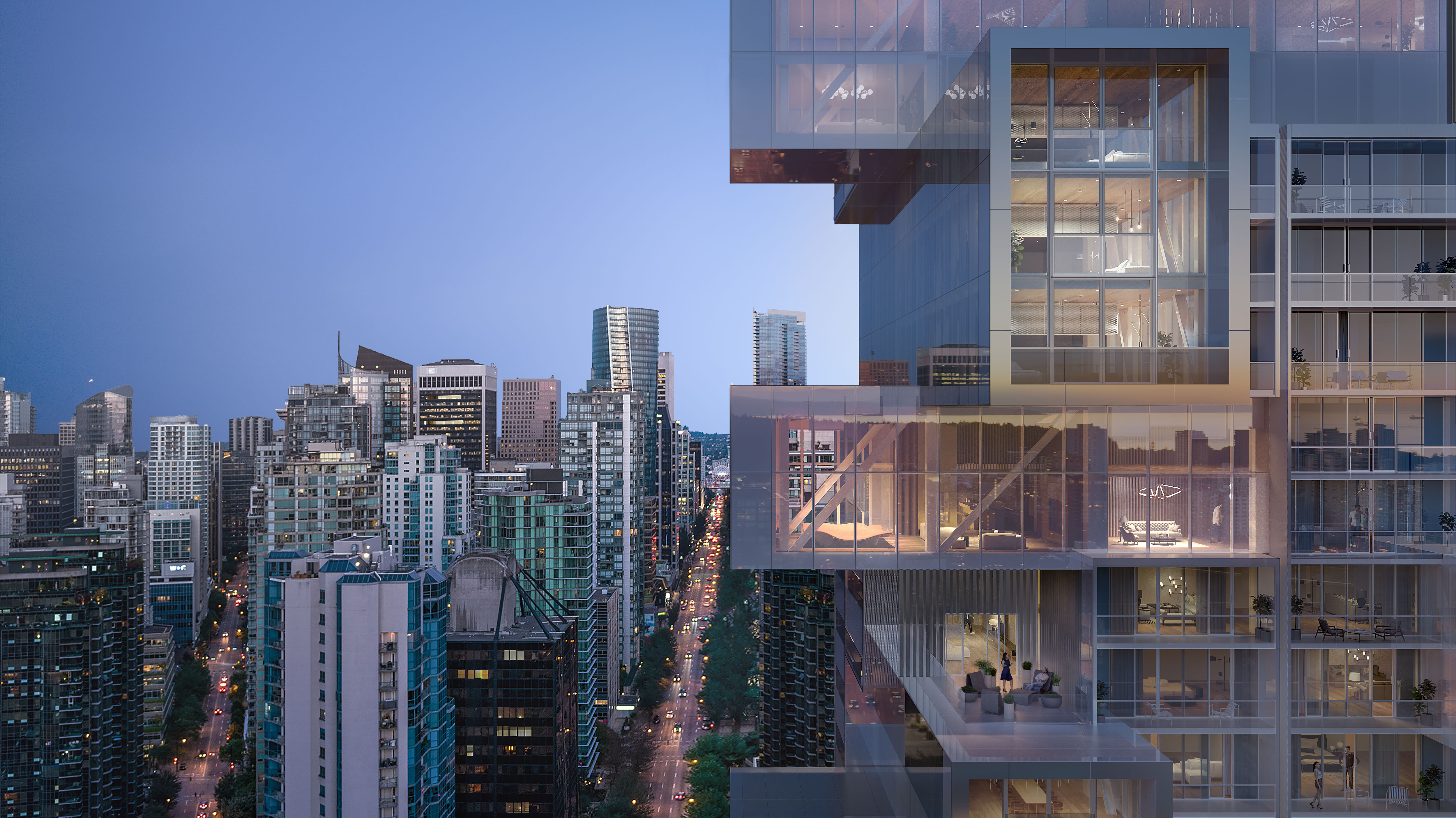
整体愿景
在项目中,开发商Bosa Properties和Kingswood Properties 致力于实现建筑的整体愿景,委托事务所对项目的各个方面精心设计。在建筑的202个住宅单元和公共空间中,自然风格的材料、颜色和纹理反复出现,在豪华住宅和标志性建筑之间建立起一致性与连续性。
With Fifteen Fifteen, Developers Bosa Properties and Kingswood Properties have committed to a holistic vision of architecture and commissioned Buro Ole Scheeren for the design of every aspect of the project. Across the building’s 202 residences and communal spaces, a palette of natural materials, colors, and tex- tures recur to create coherence and continuity between the building’s luxurious residences and signature architecture.
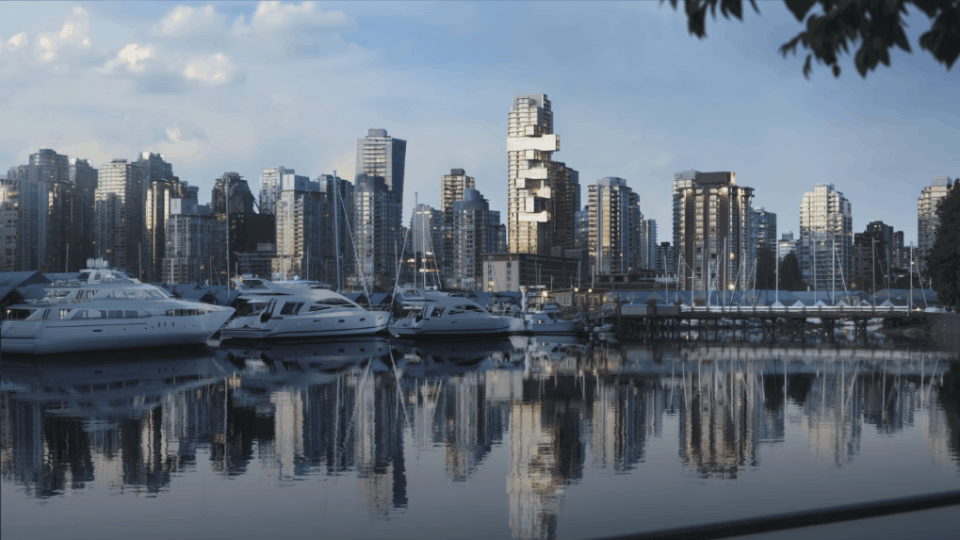
“通常情况下,开发商选择将建筑与室内设计分离, 并采用与建筑本身无关的室内设计风格。在本案的设计中,我们得以在两者之间创造了完全的统一。三维生活理念接近自然,使城市的风景存在于项目的每个角落,它让住宅拥有宜居性和舒适性的鲜明特征。”
“All too often, developments separate architecture from interiors and apply a decorative fit-out which has nothing to do with the building itself,” says Scheeren. “With Fifteen Fifteen, we have created complete unity between the two and my concept of three-dimensional living in proximity to nature and the city is present throughout the project. It gives the residences a distinct character of livability and comfort.”
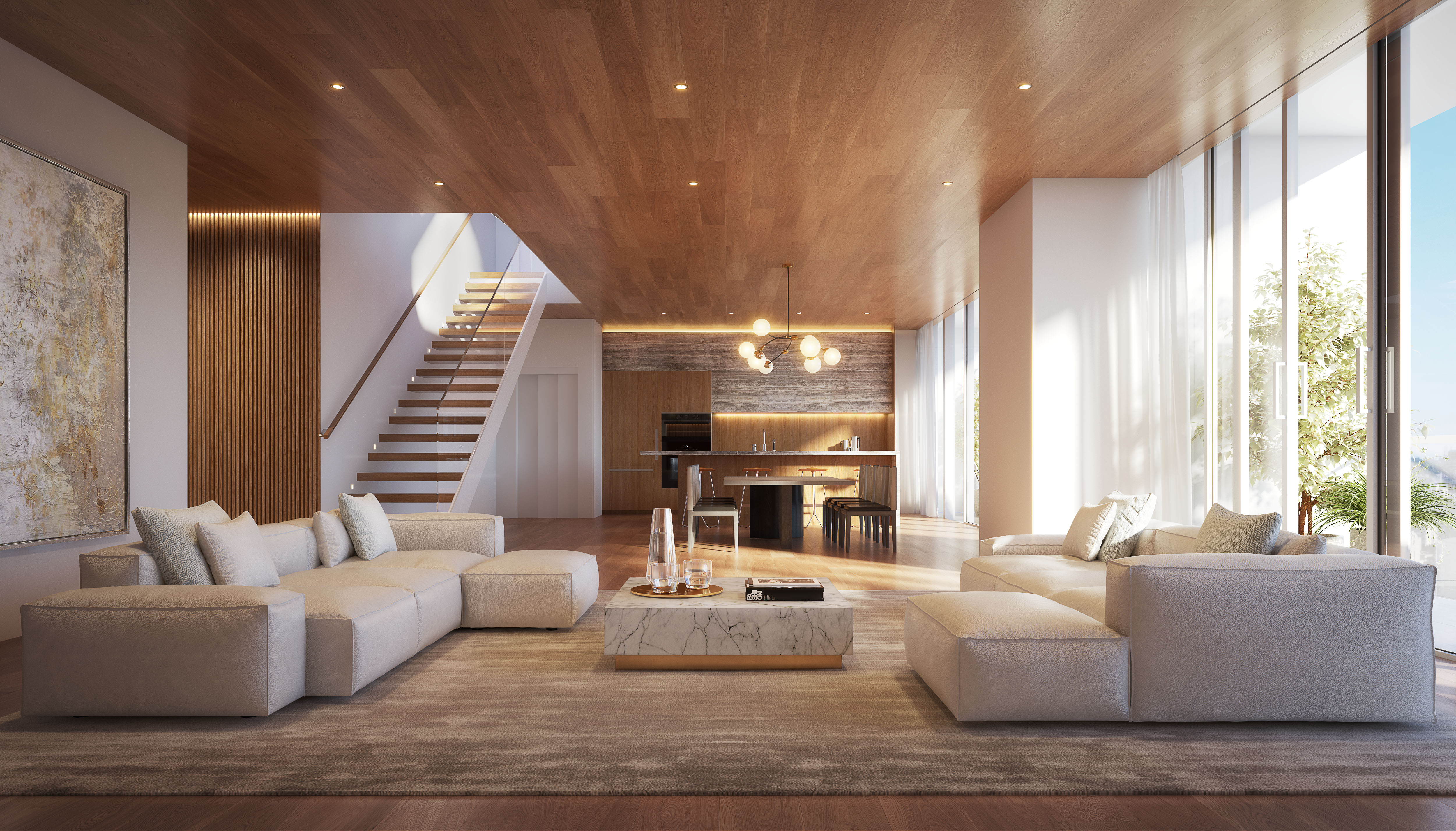
触及温哥华
雕塑般的建筑造型使整个大楼够拥有多达69款的丰富户型,所有的布局都是为了最大限度地利用空间和光线,悬臂式结构提供了绝佳的270度全景视野。温暖的木地板与风格一致的天花板相互呼应,强调了建筑平面图的水平一致性,创造了更像别墅而不是塔式公寓的悬浮城市空间。
The sculptural architecture generates 69 diverse apartment types across the building, all laid out to maximize space and light, with the cantilevers providing completely unique 270 degree panoramic views. Warm wooden floors are echoed by matching ceilings, emphasizing the horizontality of the building’s floorplans, and creating elevated urban spaces more reminiscent of villas than tower apartments.
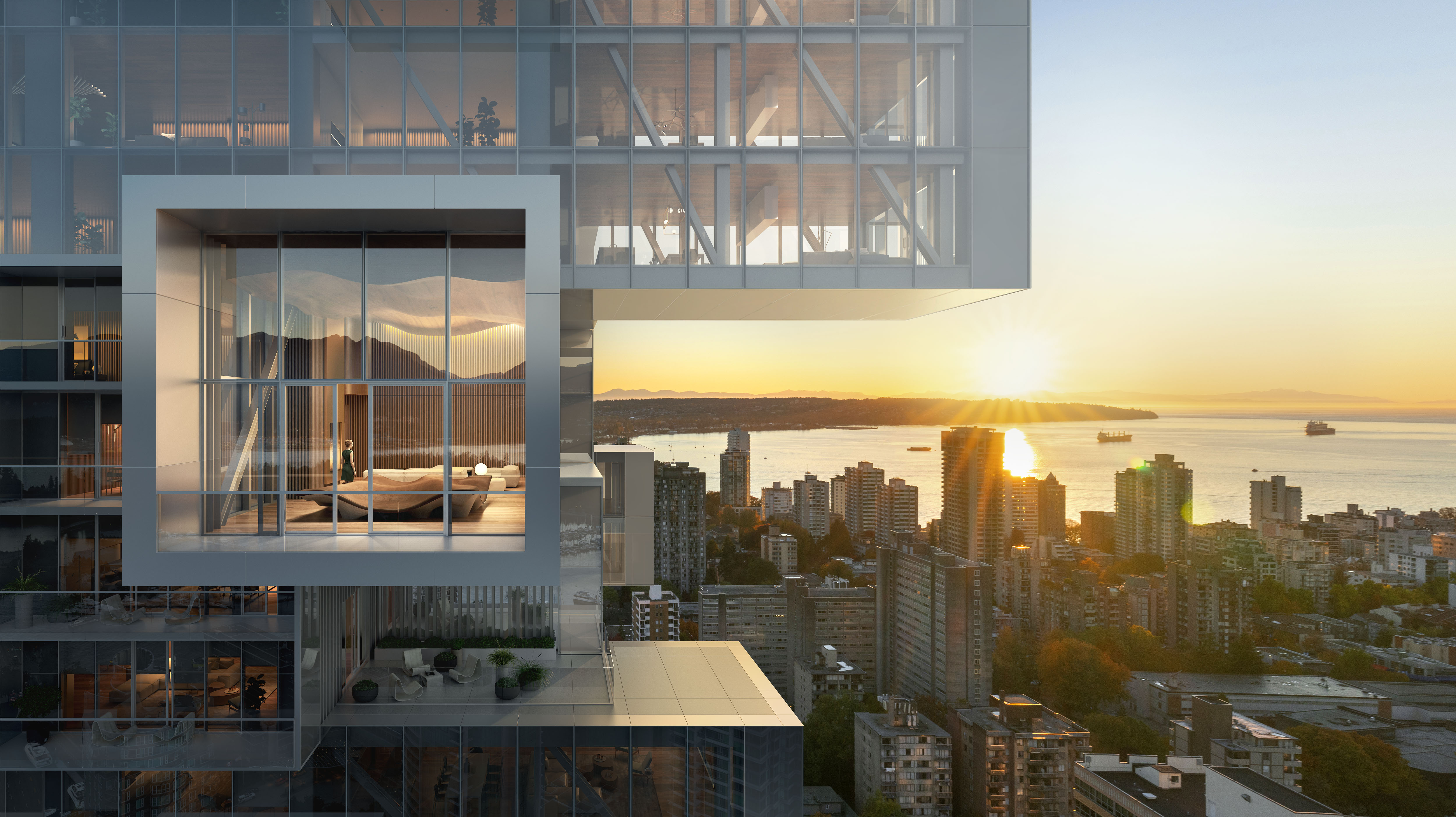
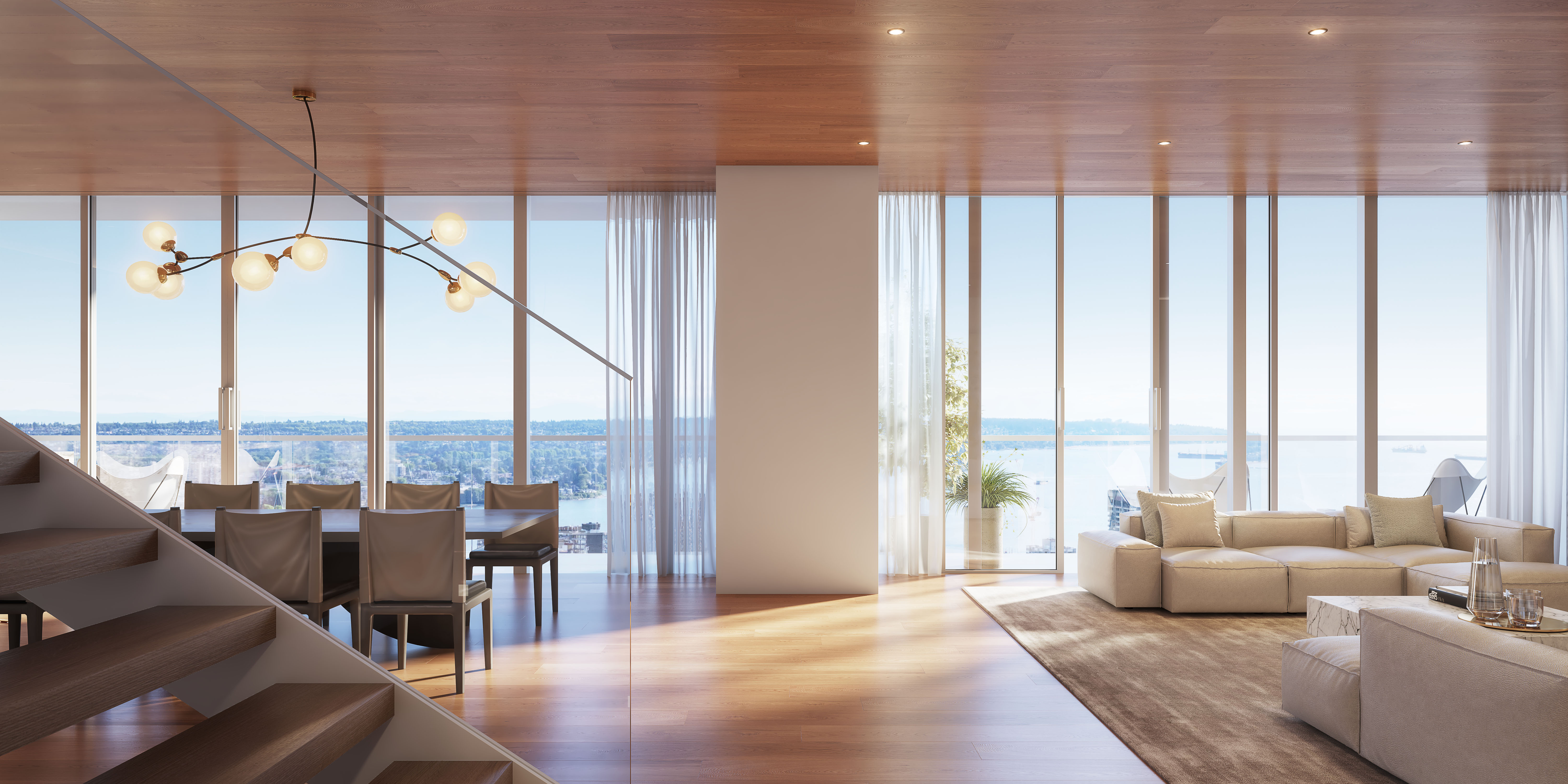
空中休息室位于塔楼的一个壮观的悬臂之上:一个悬浮在城市上空,向所有居民开放的公共休憩空间。休息室内设有特别设计的模块化座椅系统,可以根据居民的需要重新排列,其起伏的造型与窗外云和山脉的优美景观相互呼应。
One of the spectacular cantilevers of the tower houses the Sky Lounge: a shared communal space floating above the city, open to all residents. It contains a specially designed modular seating system that can be rearranged to suit residents’ needs, and whose undulating form mirrors the clouds and mountains of the surrounding landscape.
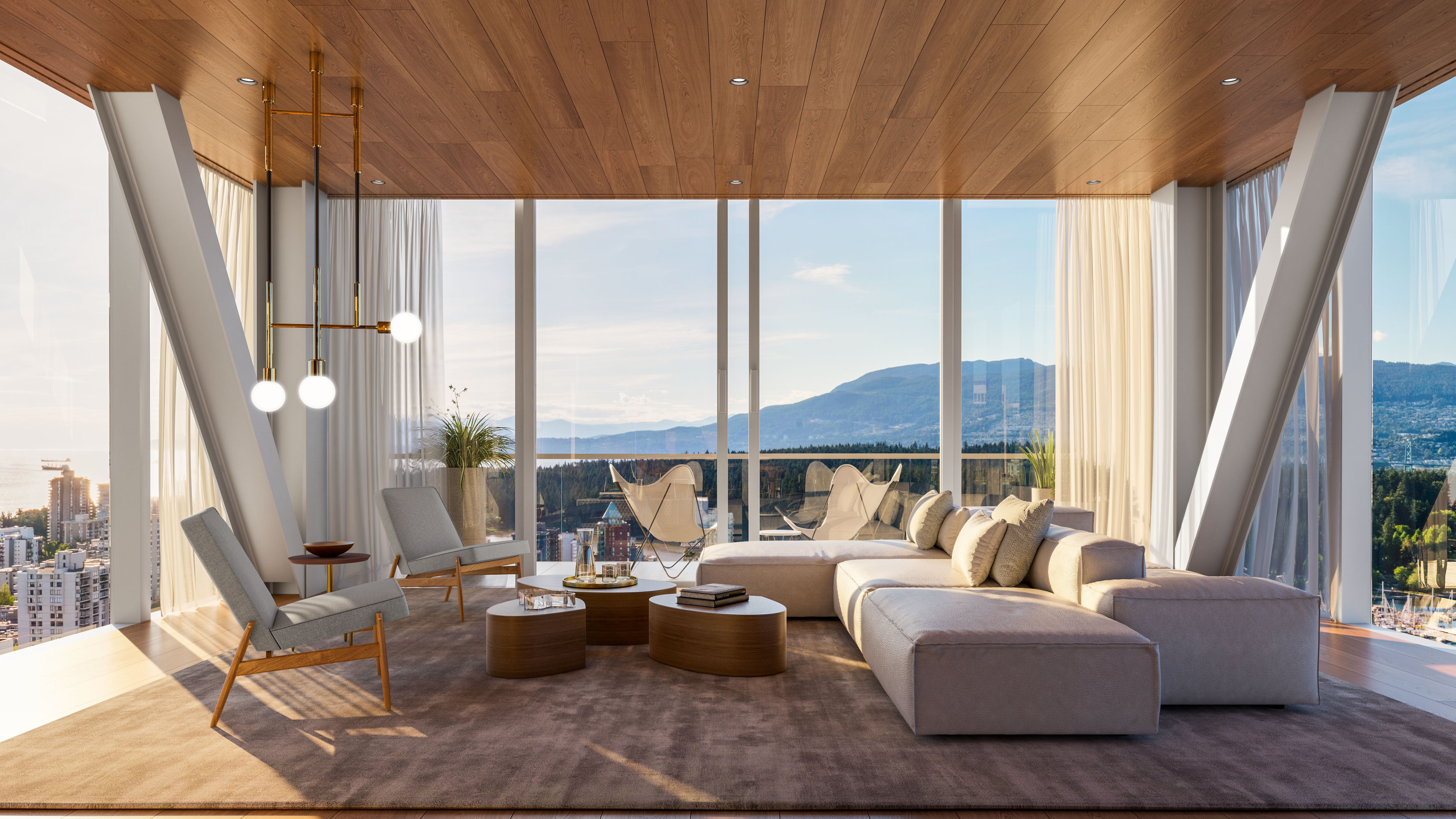

都市生活与社区相连
塔楼的设计旨在创造社区互动,它对温哥华及其居民的开放性进一步体现在建筑包含的各个功能中。在一层,一家创意咖啡馆将激活塔楼周围新建的公共空间,也是住宅大楼对社区公共文化生活的宝贵补充。
Designed to create communal engagement, the tower's openness to Vancouver and its residents is further reflected in the building's program. On the ground floor an artisan café will activate the newly created public space surrounding the tower, signaling Fifteen Fifteen by Ole Scheeren as a valuable addition to civic and cultural life.
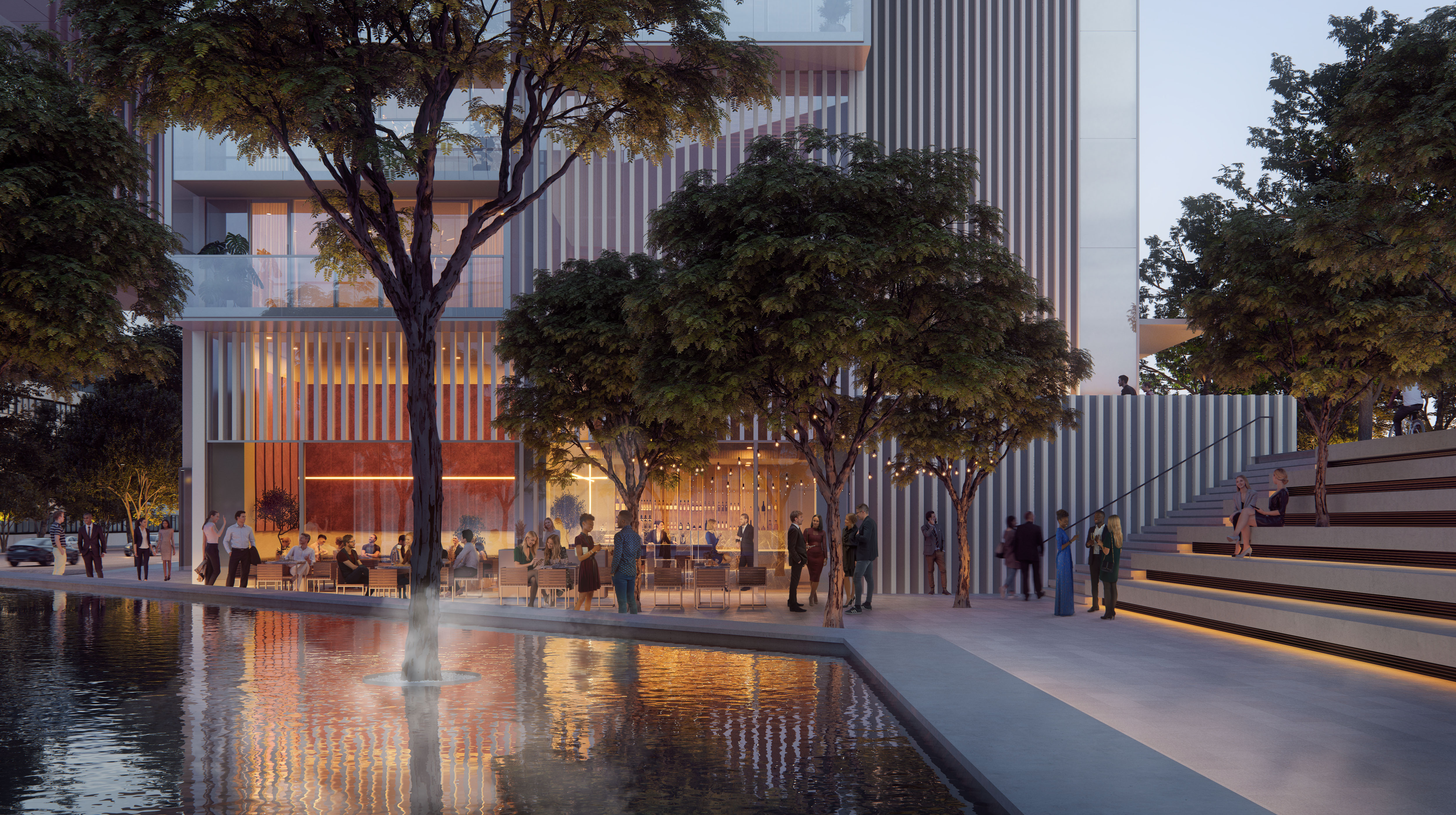
为了尊重场地的原始特征,设计保留了具有历史意义的水池及水景瀑布,同时创造多条全新的公共空间和通道,以确保广场的便利性和宜居性,恢复城市的公共价值——这也是奥雷·舍人事务所所有项目的根基。
Honoring the site’s original character, the design is preserving the historic reflecting pool and water cascade, while creating multiple new public spaces and pathways to ensure easy access and liveliness of the plaza and thereby restoring public value to the city – a cornerstone of all of Ole Scheeren’s projects.
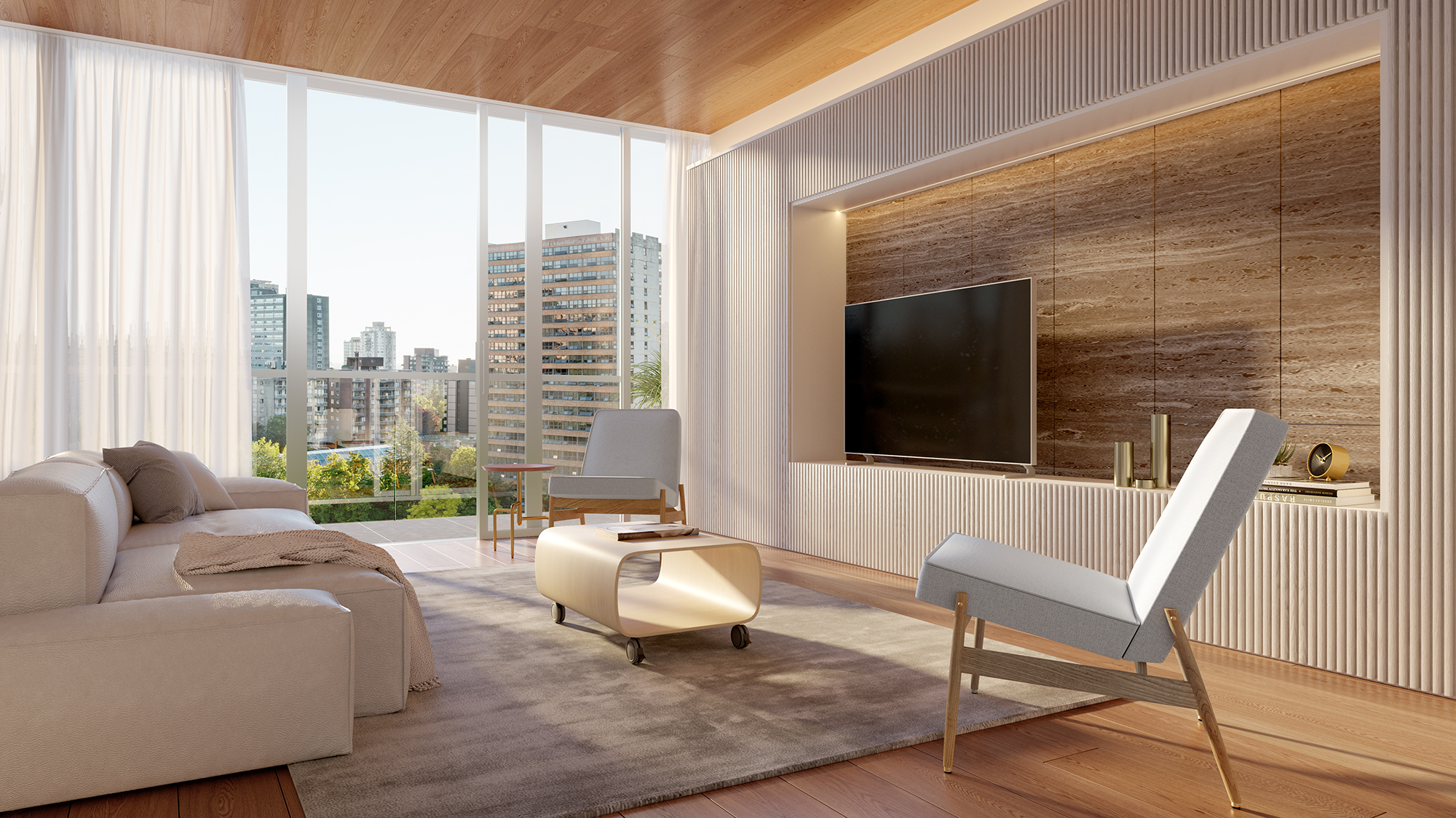
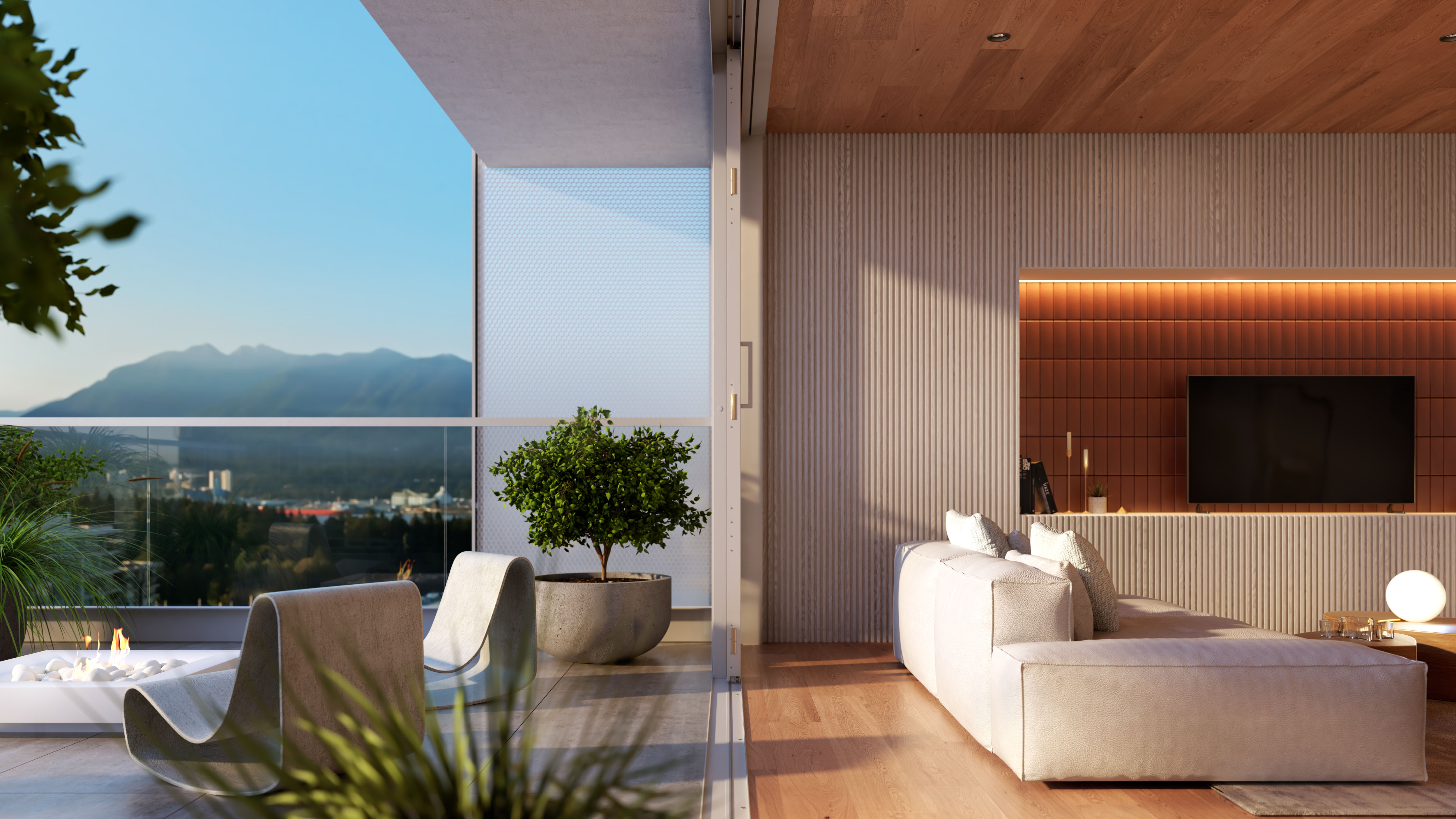

完整项目信息
项目名称:Fifteen Fifteen by Ole Scheeren
项目类型:建筑/室内
项目地点:温哥华,加拿大
设计单位:奥雷·舍人事务所Buro Ole Scheeren
主创建筑师:奥雷·舍人Ole Scheeren
设计团队完整名单
设计主持:Ole Scheeren
合伙人:Eric Chang
项目团队负责人:Dan Cheong, Claudia Hertrich
设计团队:Tim Archambault, Neeraj Chatterji, Stefano Giudici, Philipp Kramer, Christine Sohar; with Yoko Cao, Steve Gao, Kathrin Hasskamp, Jin Kyung Cho, Kevin Loftus, Kevin Ou, Yanyadech Phornphong, Gustavo Van Staveren, Bruno Zhao
业主:Bosa Properties Inc., Vancouver
方案状态:建设中
设计时间:2015年2月
用地面积:4,017平方米
建筑面积:23,840平方米
规划:Buro Ole Scheeren, Hong Kong/Beijing
建筑:Francl Architecture, Vancouver
结构:Glotman Simpson, Vancouver
建筑服务工程:MMM Group, Vancouver
电气工程:Nemetz & Associates, Vancouver
可持续顾问:Transsolar GmbH, Munich
景观:PFS Studio, Vancouver
室内:Buro Ole Scheeren, Hong Kong/Beijing
项目图片:Buro Ole Scheeren, Hong Kong/Beijing、+OUT, Beijing (电脑效果图)、 SAN, Beijing (电脑效果图)、Shard Island, Beijing (电脑效果图)、Binyan Studios (电脑效果图)
版权声明:本文由奥雷·舍人事务所授权发布。欢迎转发,禁止以有方编辑版本转载。
投稿邮箱:media@archiposition.com
上一篇:麓湖天空浮岛:水天之间的群岛浮桥 / unarchitecte
下一篇:滨州渤海先进技术研究院:分层共享的场所 / 浙江大学建筑设计研究院