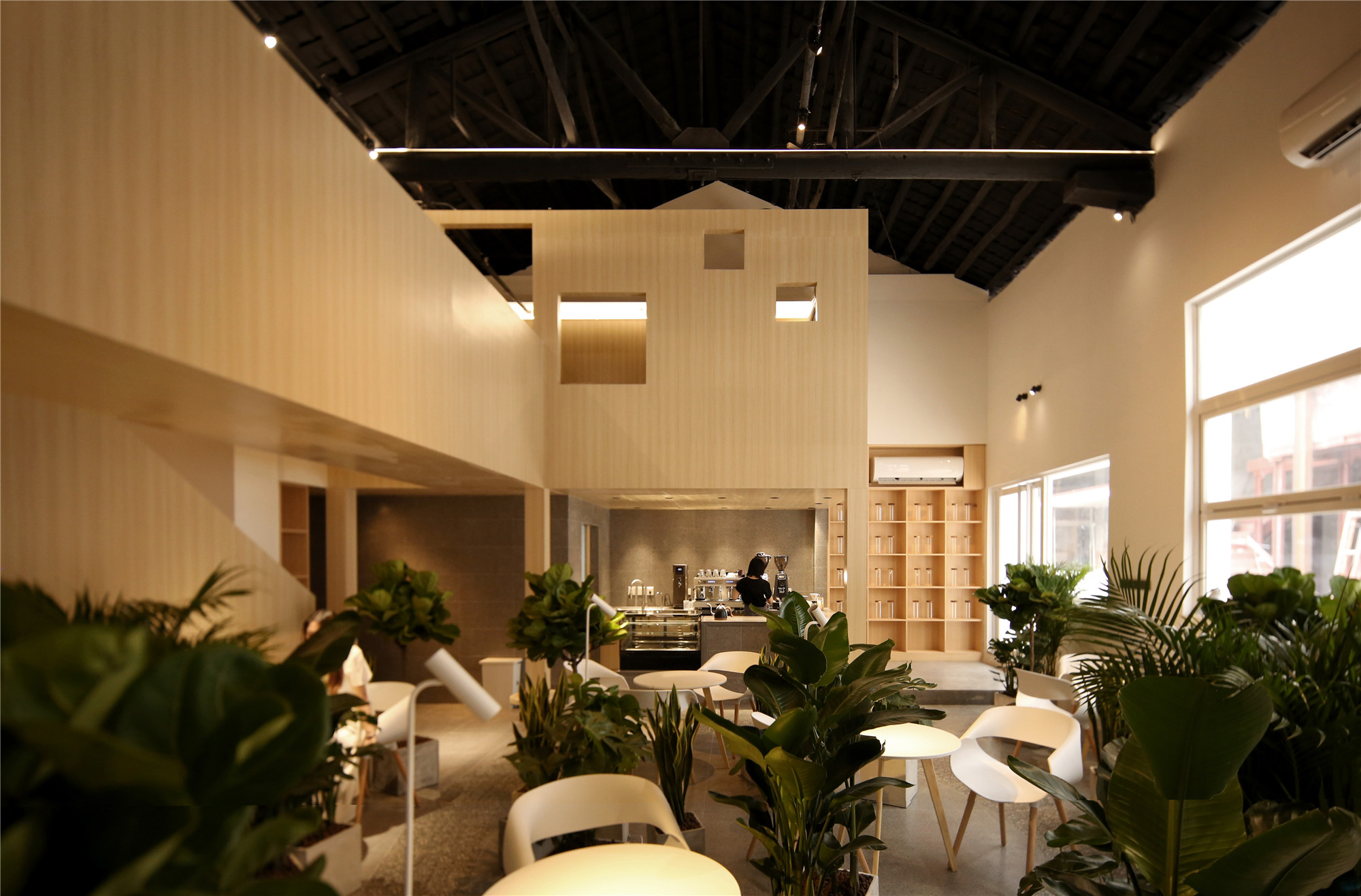
设计单位 TAG
项目地点 广东广州
建成时间 2021年7月
建筑面积 158平方米
八十年代兴建的广州电池厂位于海珠老城之中,厂区在工厂停产迁出市区后,被整体改造成文化创意产业园。项目选址于原生产车间的中段部分,建筑为砖混结构,顶部以三角形木桁架覆盖出生产使用的大尺度空间。业主是一位试图逃离都市的地产白领,希望在城市中拥有一处颇具跳脱感的咖啡经营空间。
The Guangzhou Battery Factory, built in the 1980s, is located in the old town of Haizhu District. After the factory stopped production and moved out of the downtown area, the remained workshop was transformed into a cultural and creative industry park. Beside Cafe is located in the middle part of the original workshop. The building is a brick-concrete structure and the large-scale space for production is covered with triangular wood truss at the top. The client was a real estate white-collar worker and tried to escape from the urban life. She hoped to have a coffee space in the city but with a sense of sanctuary.
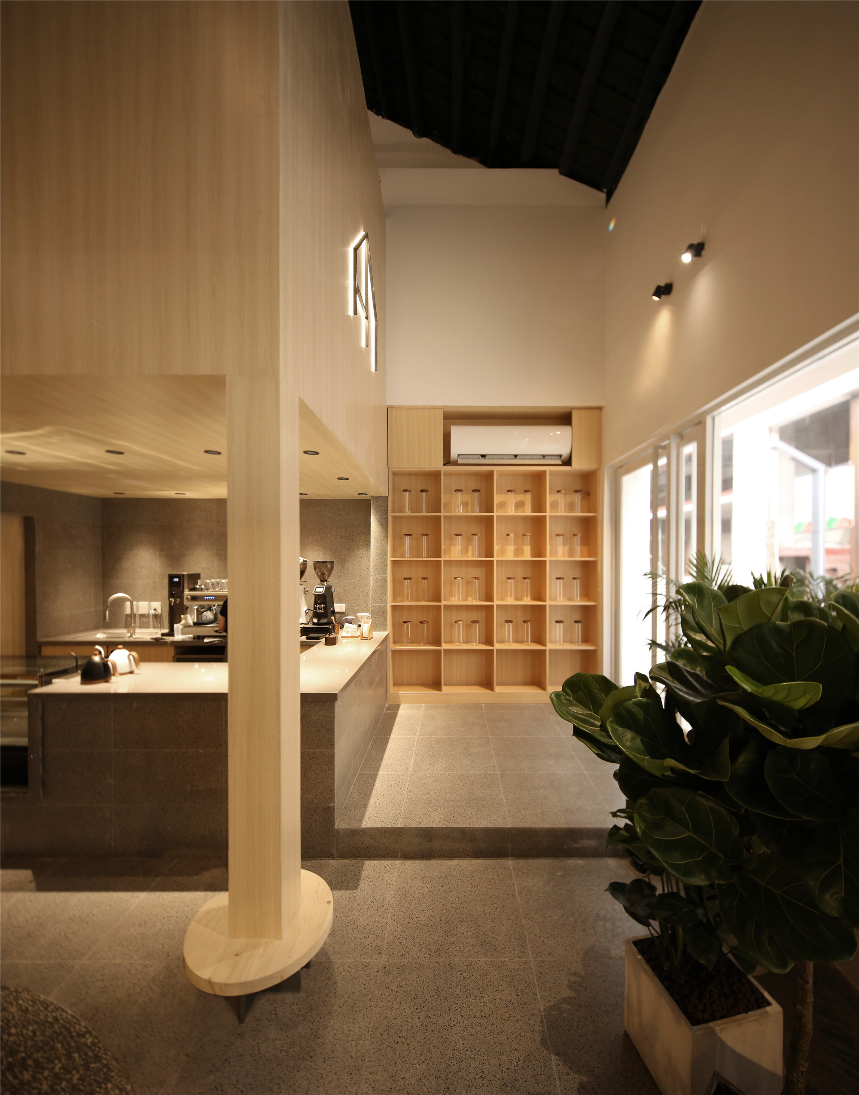
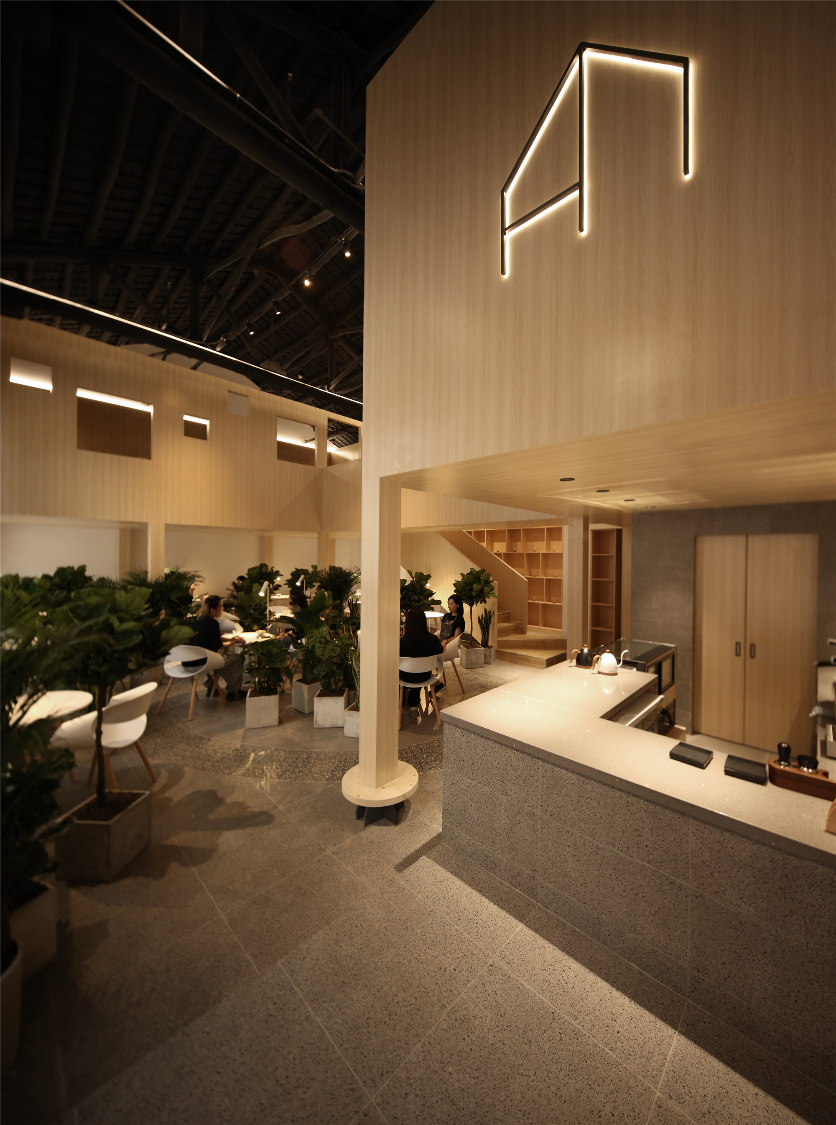
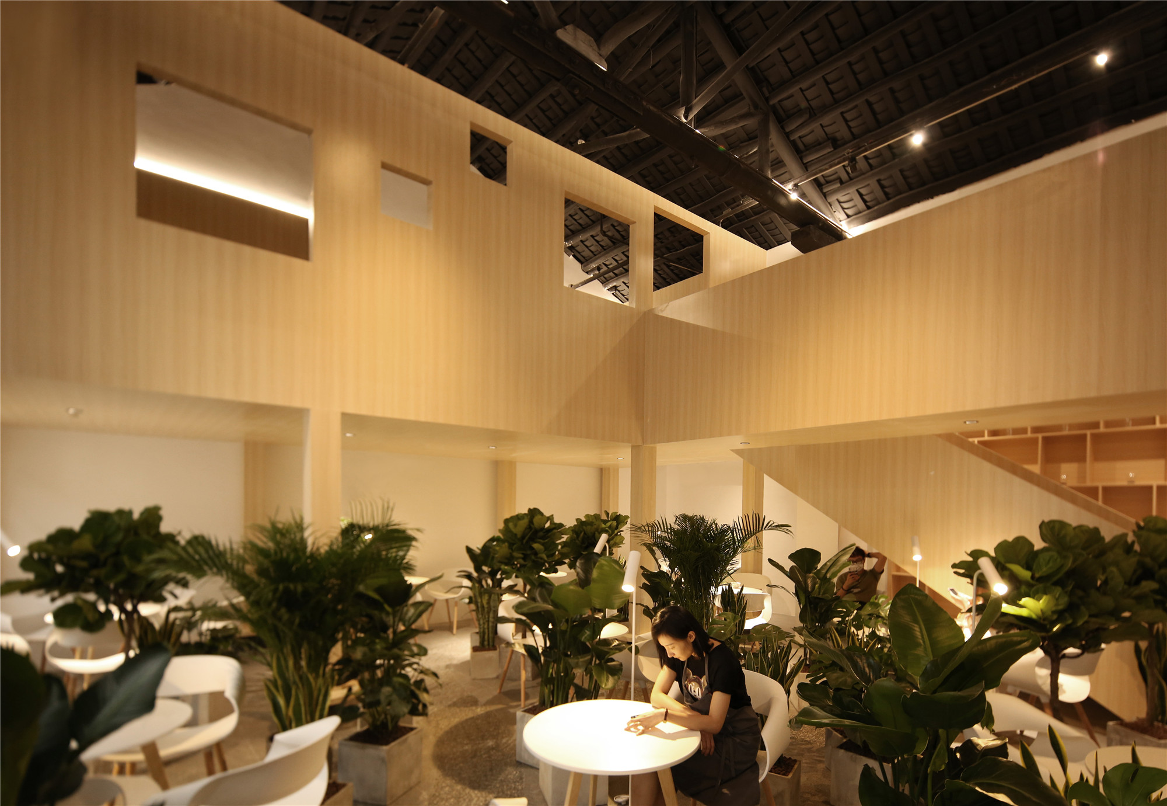
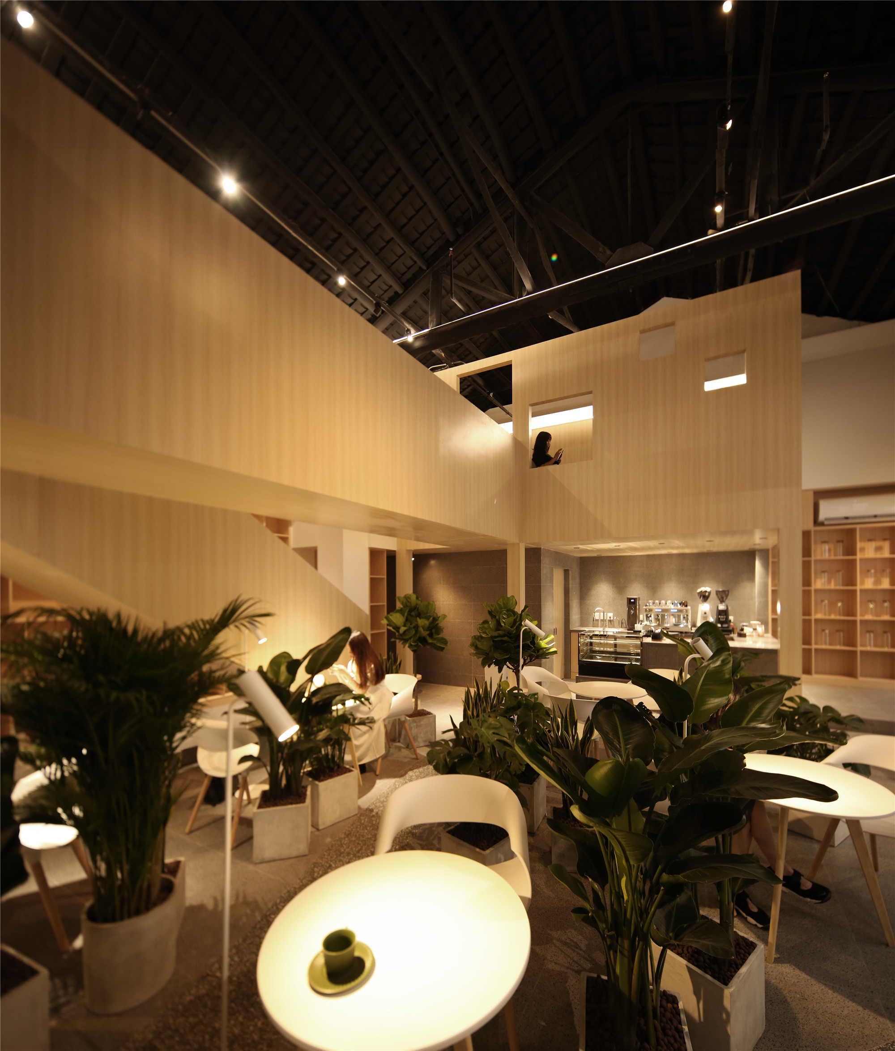
新房子
设计将原厂房的围合空间作为新空间营造的物理边界,通过钢结构夹层搭建起一座新房子,将原室内空间转化为新房子的外部环境。新房子首层架空,二层中部为通高空间,两侧为夹层咖啡空间,通过连桥相接。穿行连桥之上,可望见首层绿意盎然的自然花园、蜿蜒曲折的环形小径和点缀其中的咖啡桌椅。
The enclosed space of the original workshop is taken as a physical boundary of the new space. A new house is built inside the original one with the steel structure, which transforms the original indoor space into the external environment of the new house. The first floor of the new house is overhead, and the center of the second floor is a double-height space, with mezzanine coffee areas on both sides, which are connected by a bridge. Walking over the bridge, the natural garden filled with green is below on the first floor. The garden is winded by a circular path, which is with the coffee tables and chairs along it.
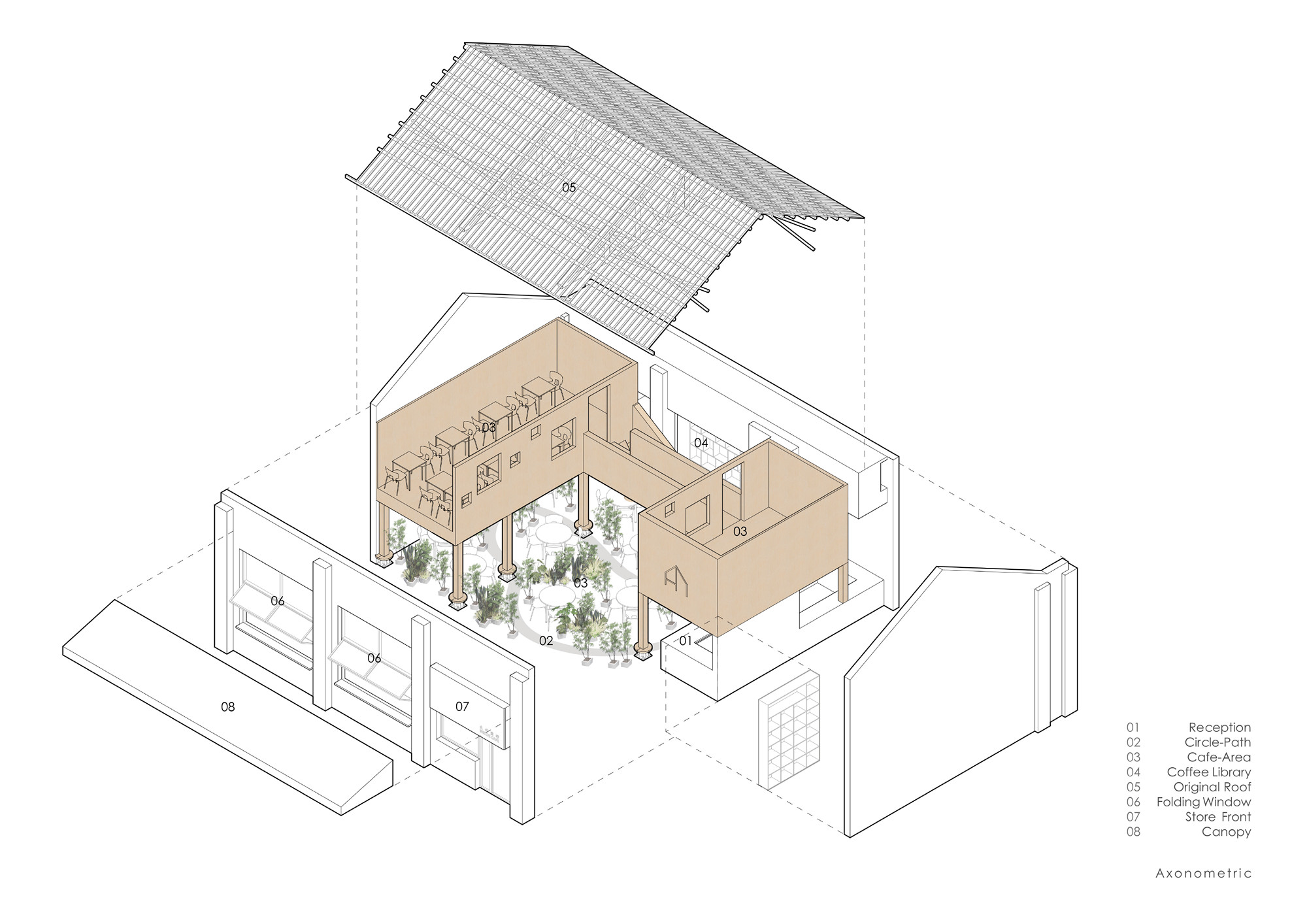
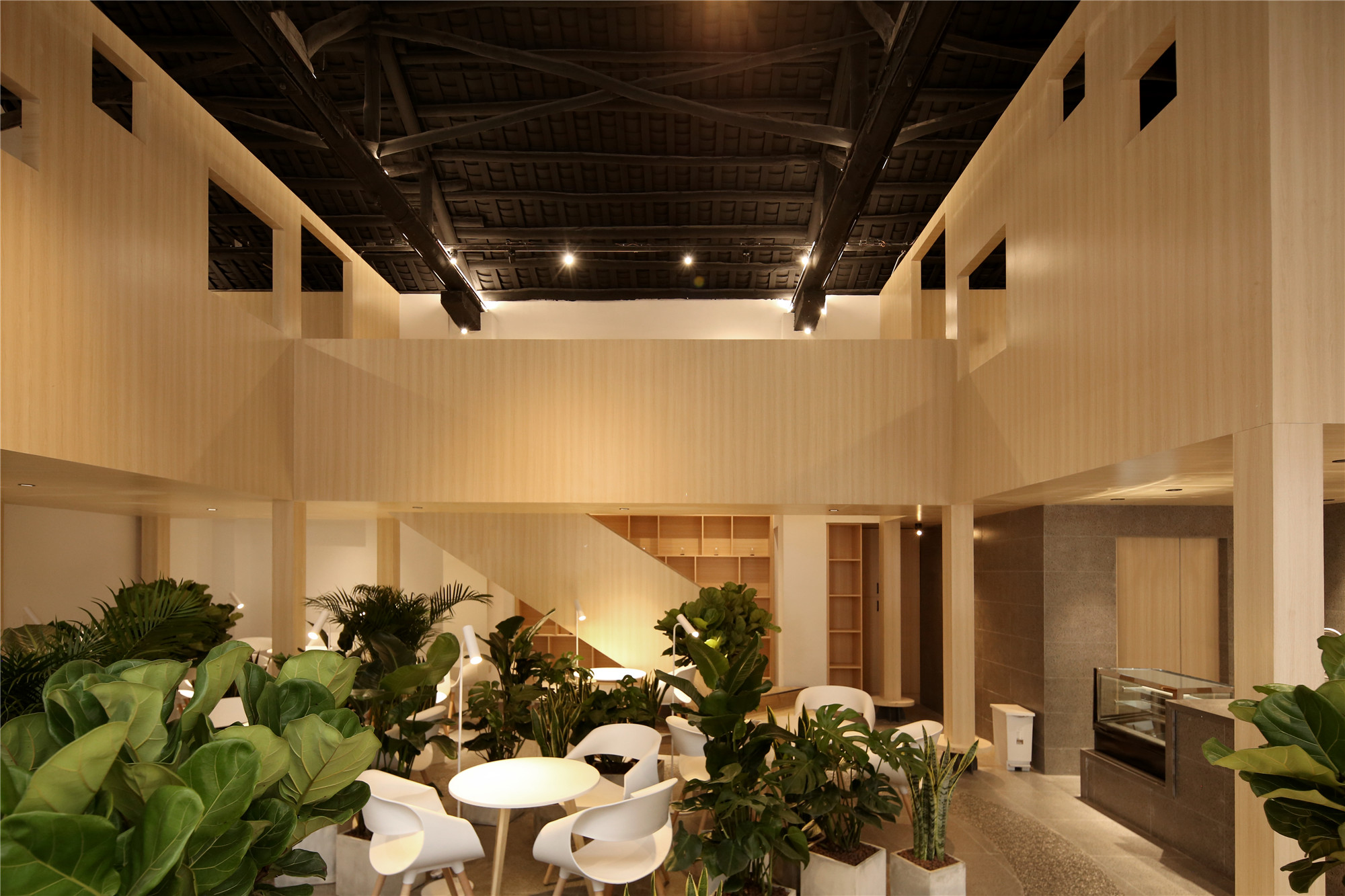
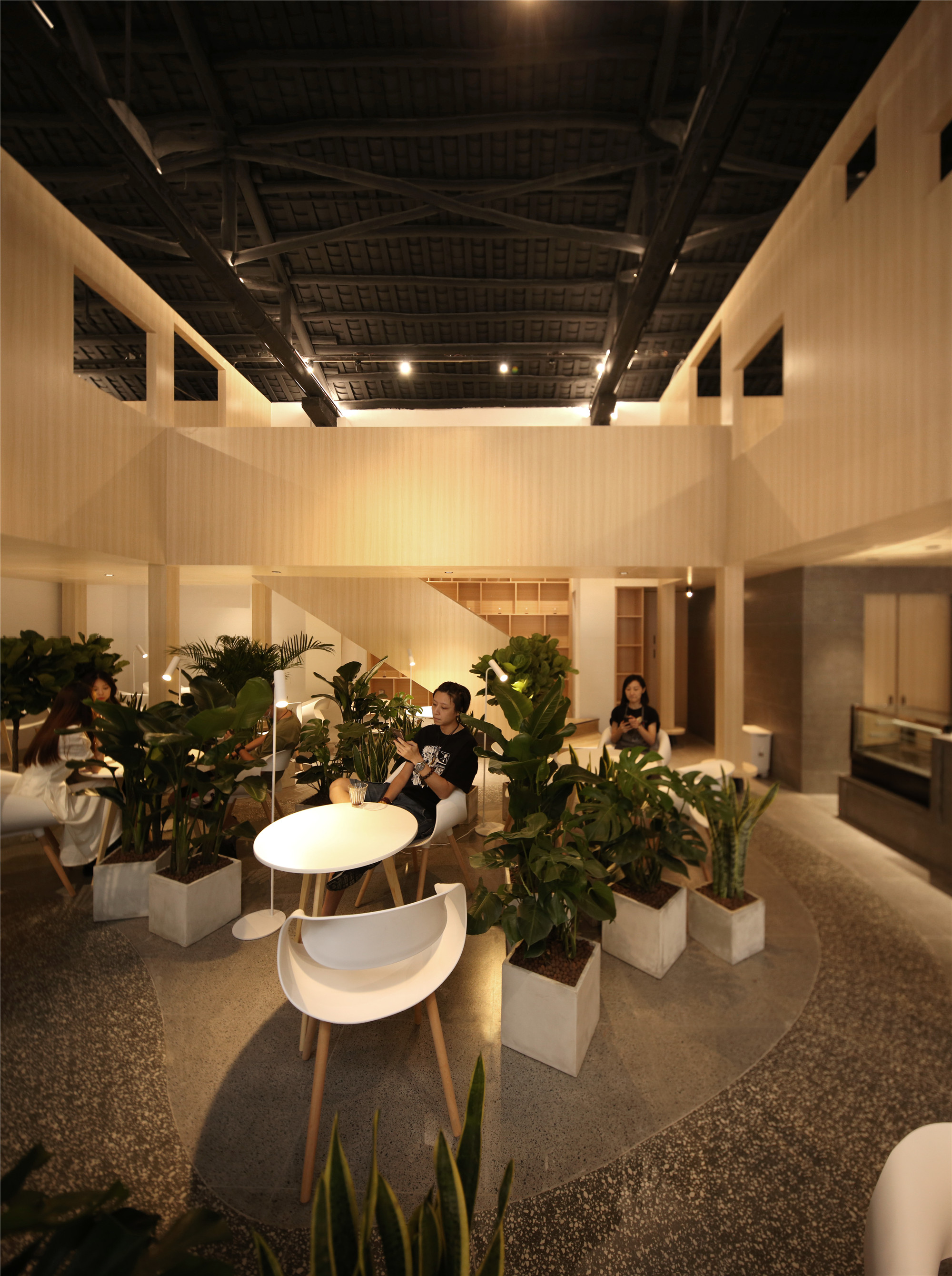


二层咖啡空间的侧墙面向中间通高空间,设计在人站立与坐下的不同高度设置了大小各异的方形洞口,花园与夹层上下沟通,透过不同的洞口之间创造望见、一瞥、偷看的乐趣。
The coffee space on the second floor is open to the center, and square openings in different sizes are set at different heights of standing and sitting. The garden communicates with the mezzanine by creating the pleasure of seeing, glancing and peeking through different openings.
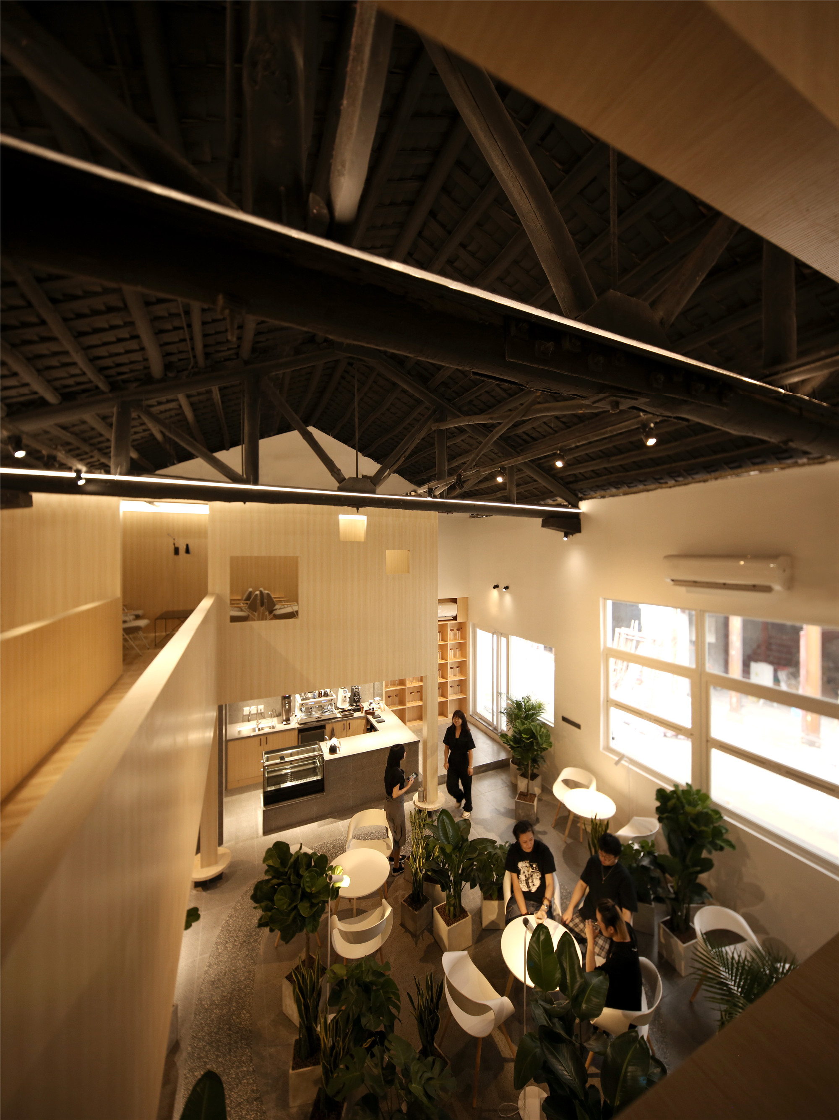
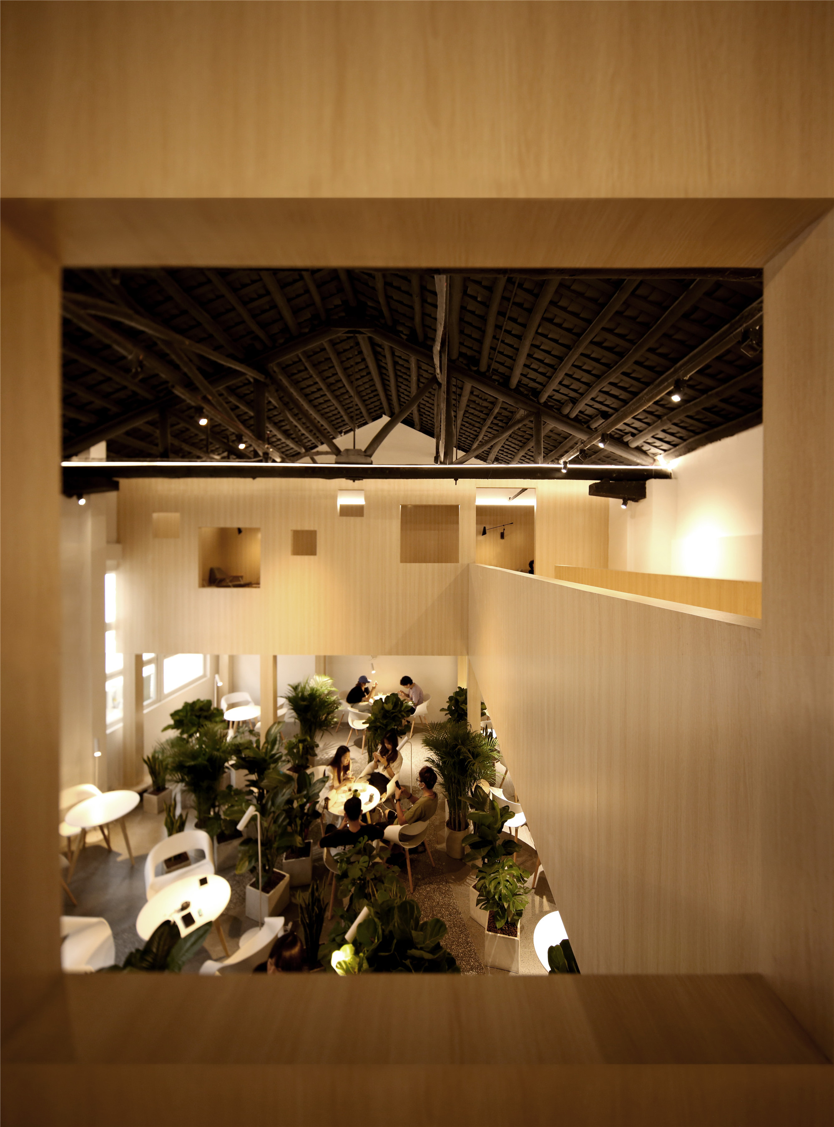
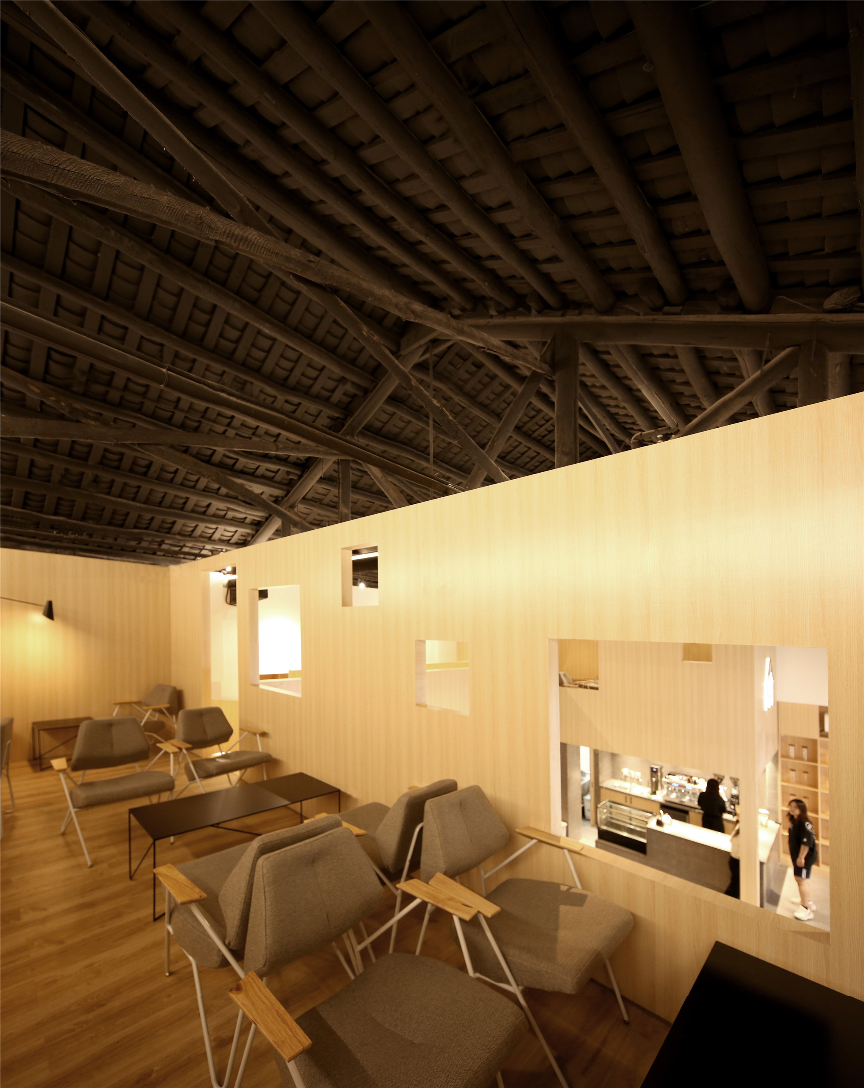
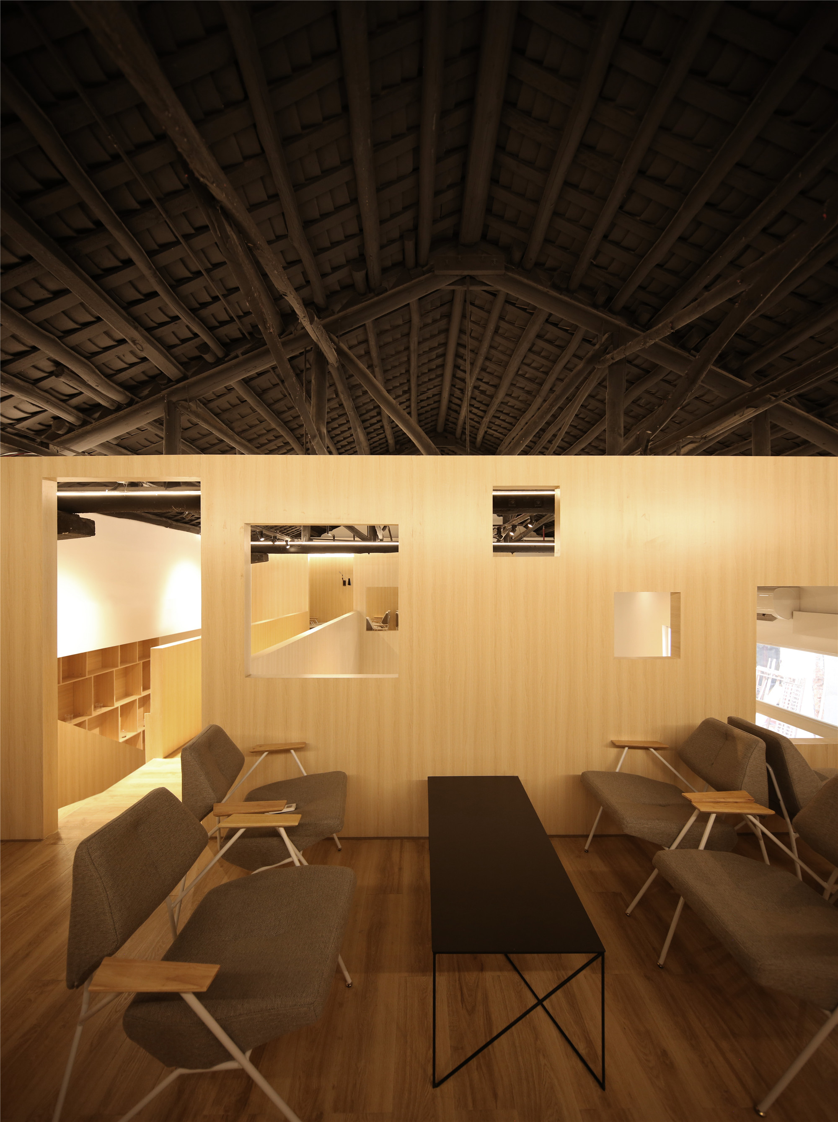
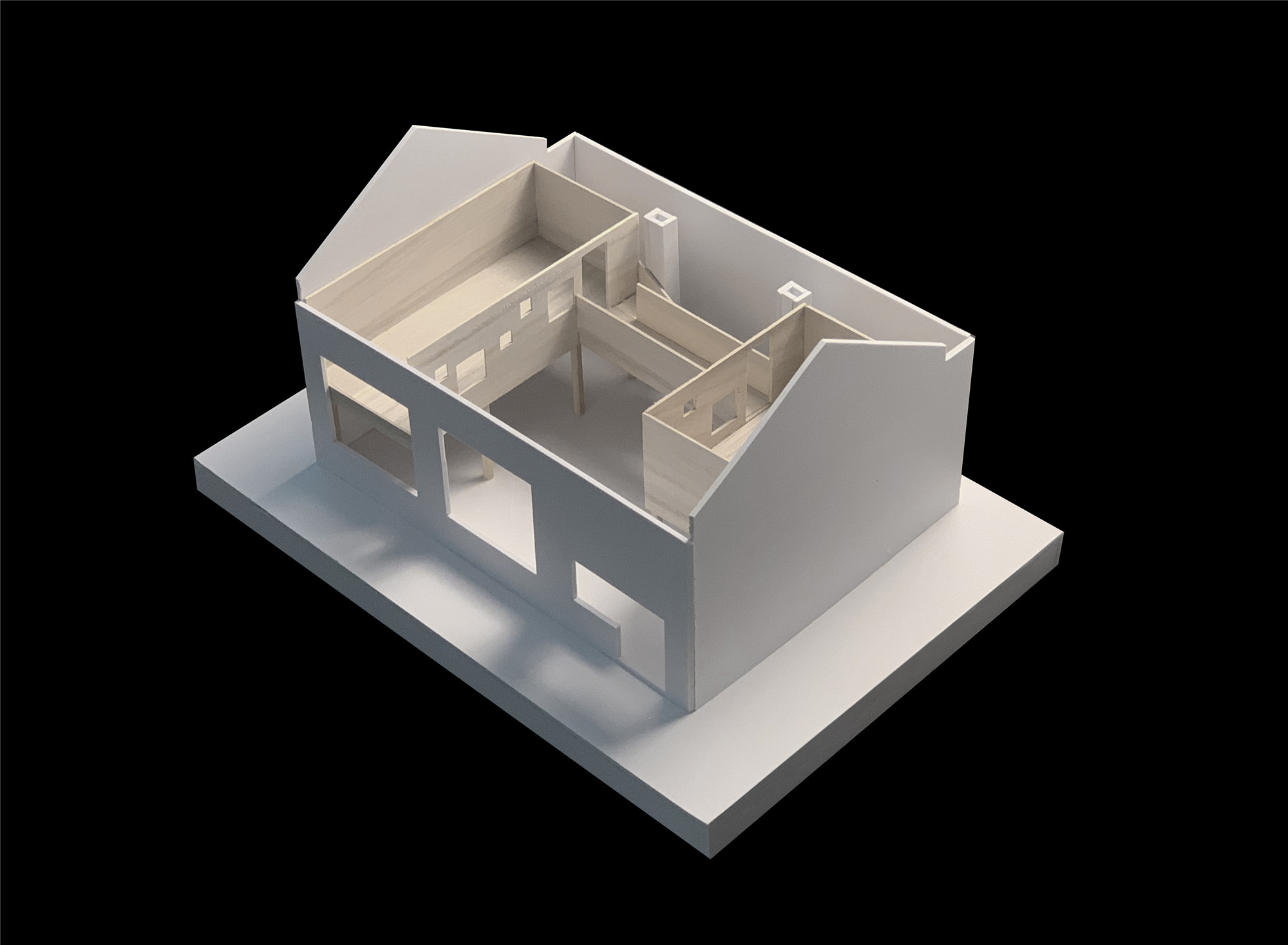
老屋顶
设计将原车间老屋顶完整保留,以深灰色木材涂料反复喷涂,表达其构造工艺美感的同时,弱化后期加固中产生的混乱元素。固定在底部木梁上的线性光源,强化木桁架和空间跨度间的节奏感。向上投射的泛光通过明暗关系,表达木椽子和瓦片尺度细腻的韵律感。
The old roof of the original workshop is completely preserved, and it is sprayed with dark gray wood paint to express the aesthetic of its construction craft and to cover the chaotic members added in the later reinforcement. The linear lights fixed on the bottom wooden beams enhance the sense of rhythm between the wood truss and the space span. The floodlights projected upwards express the delicate rhythm of wooden rafters and tiles through the relationship between light and shade.
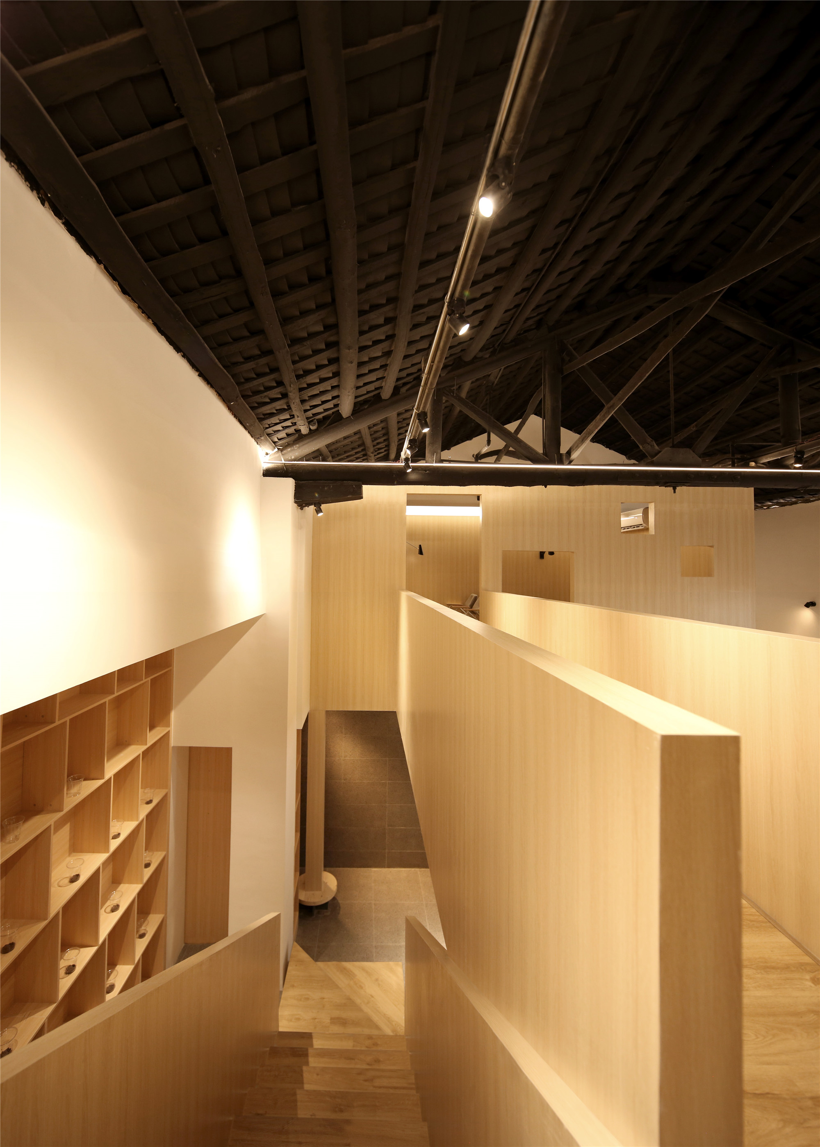
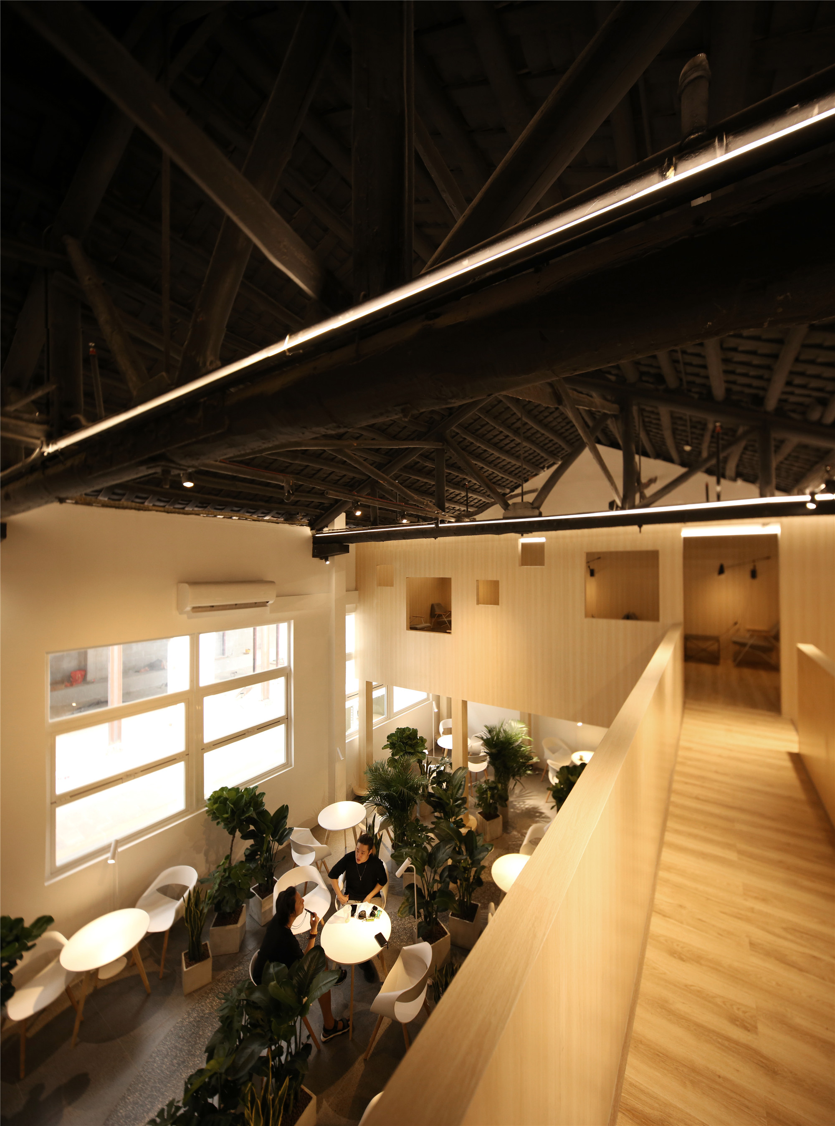
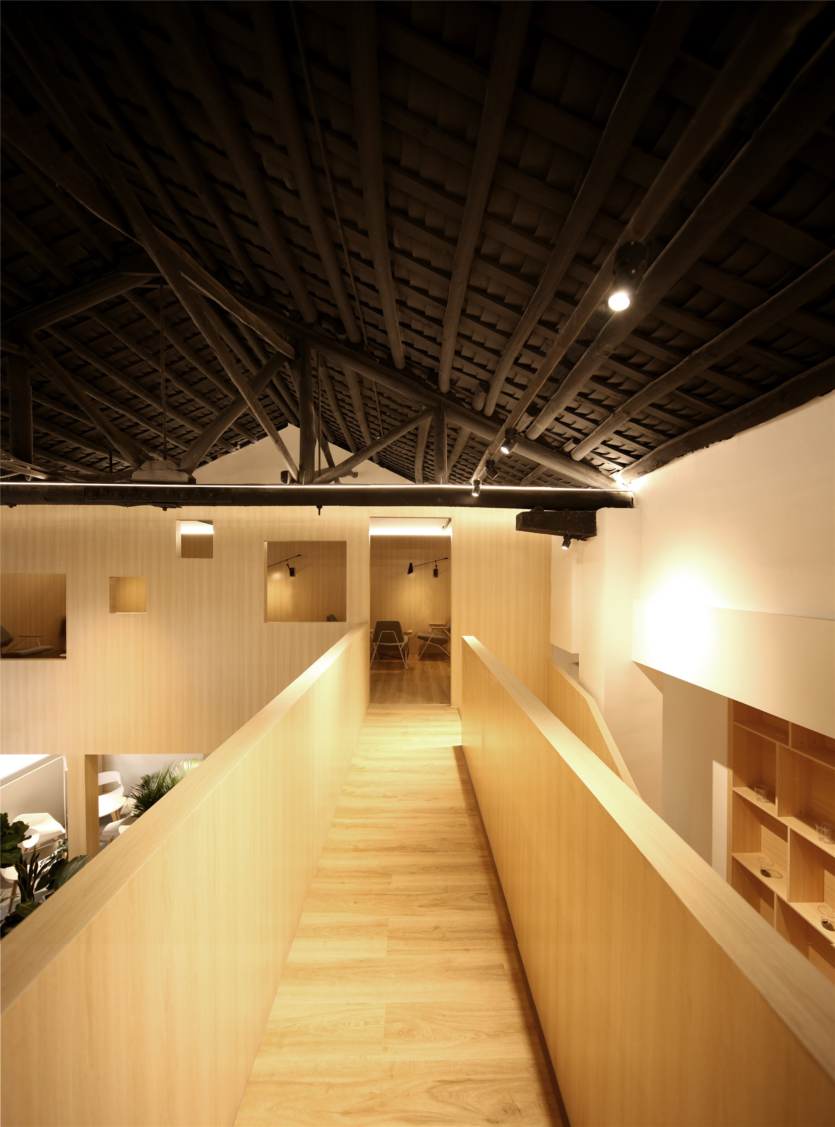
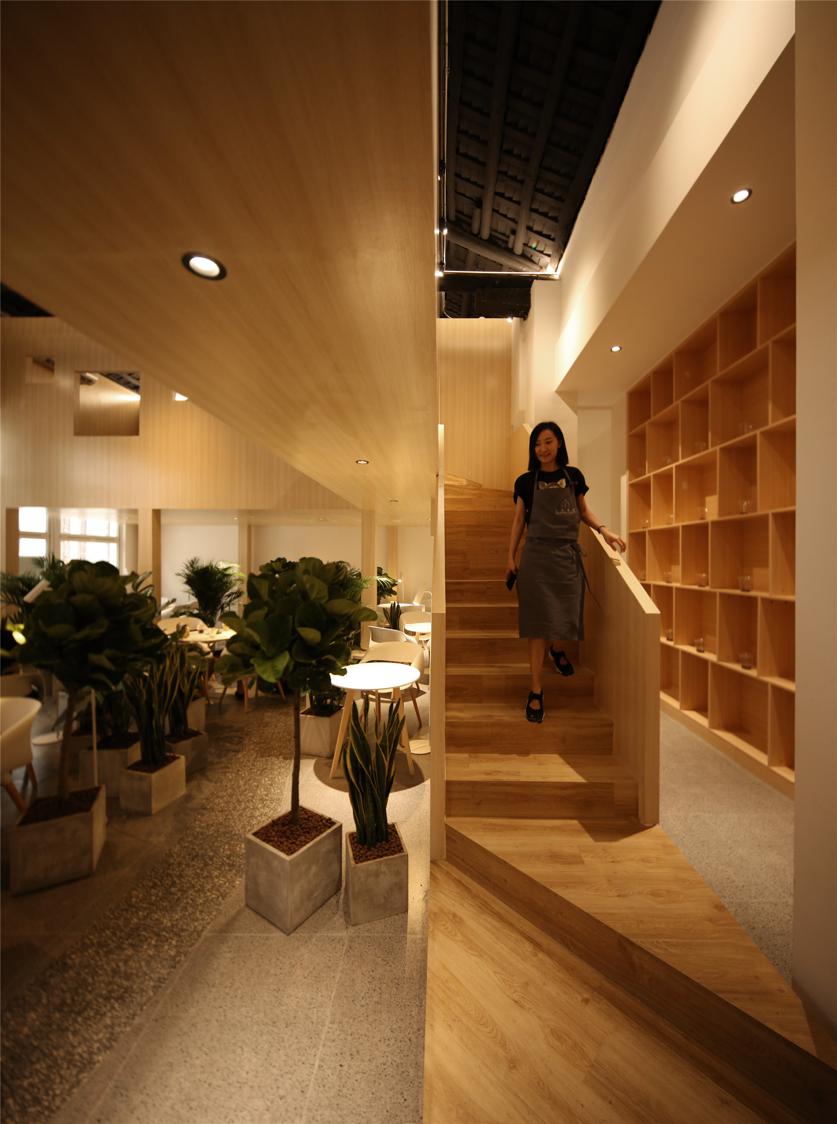

自然小径
咖啡馆一层地面通过使用不同材质的磨石地砖切割铺设,形成一条蜿蜒曲折的不规则环形小径。绿植盆栽沿小径模拟自然,随机布置,创造在自然花园中漫步的动态体验。小径在平面中界定出不同尺度的使用空间,弱化都市效率的严谨性和规律感。体验者拨开绿植枝叶,进入自己的使用区域,区域间通过绿植视觉相隔。绿植、桌椅、落地灯构成了每个使用单元的标准元素,且可根据使用行为灵活组合调整。
The ground of the first floor is cut and laid by both grindstones and floor tiles, forming a winding and irregular path. Plants are randomly arranged along the path to create a dynamic experience of walking in the natural garden. The path defines functional spaces in different scales, weakening the rigid regularity of urban efficiency. People go through branches and leaves of green plants before entering their private areas. Areas are separated visually by green plants. Plants, tables, chairs and lamps constitute a standard set of elements in each coffee unit, and can be flexibly combined according to various usages.
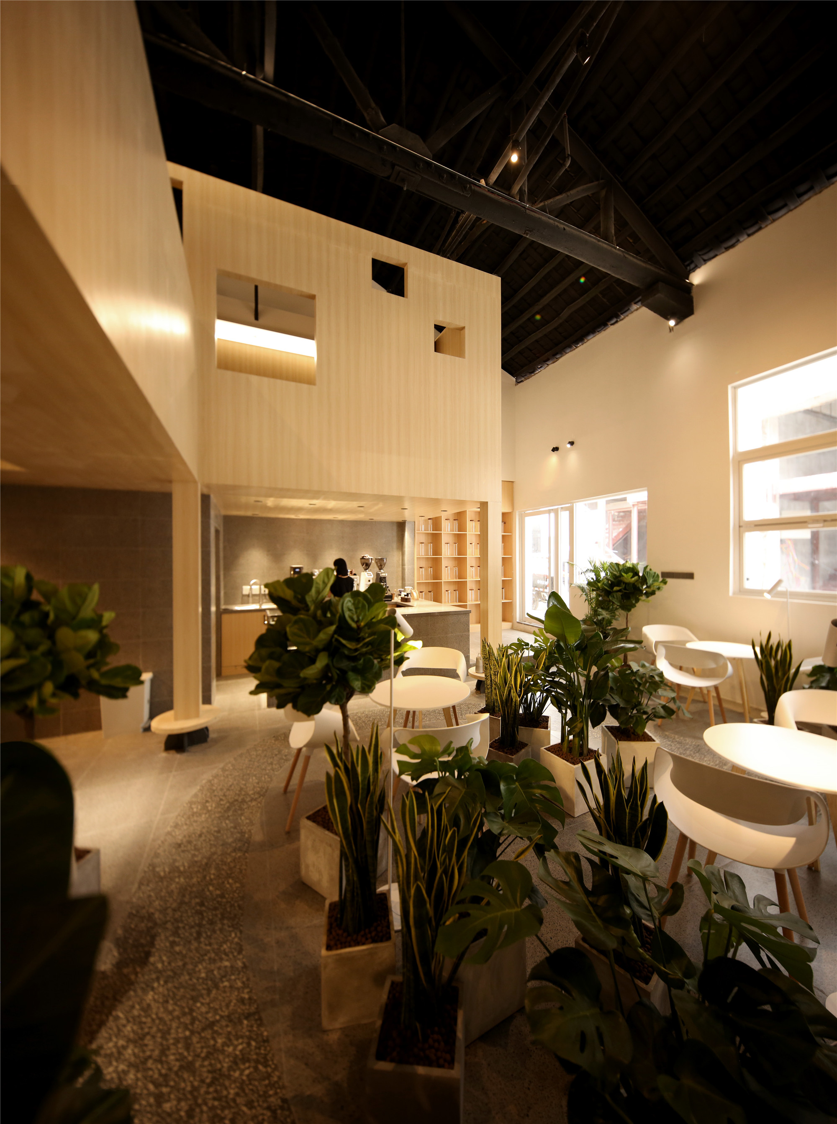
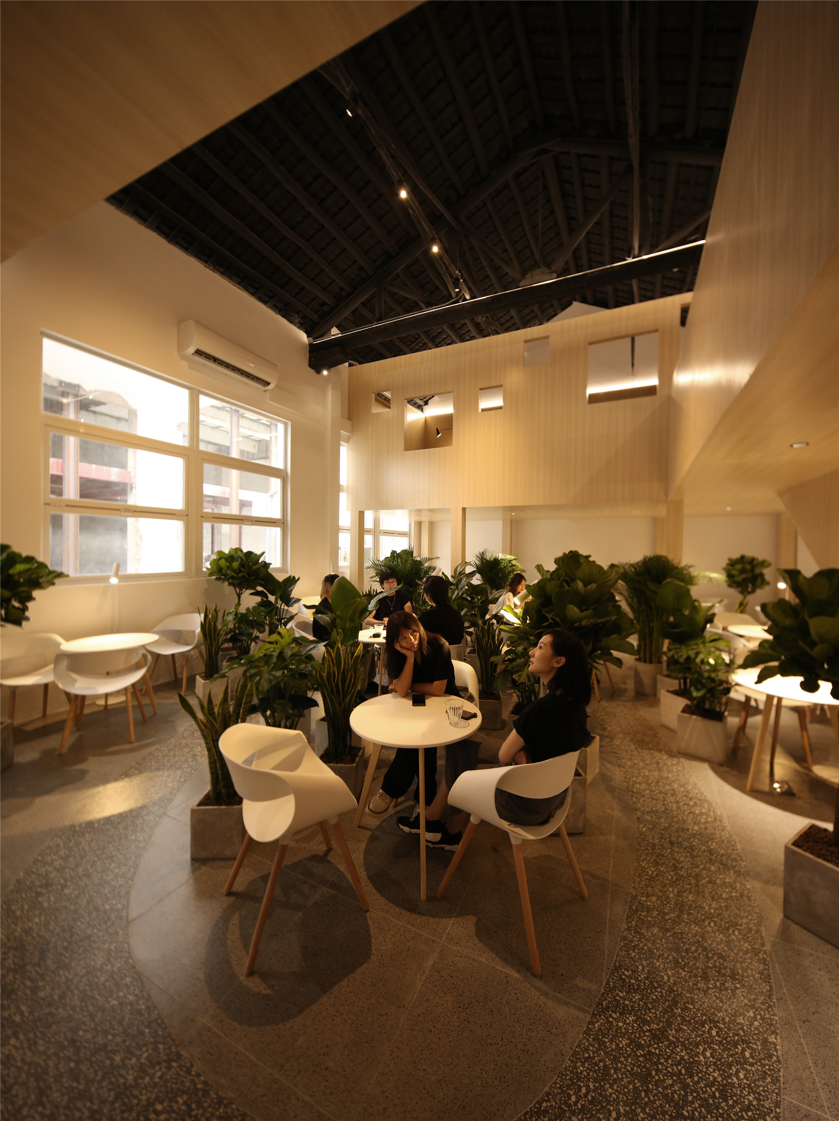

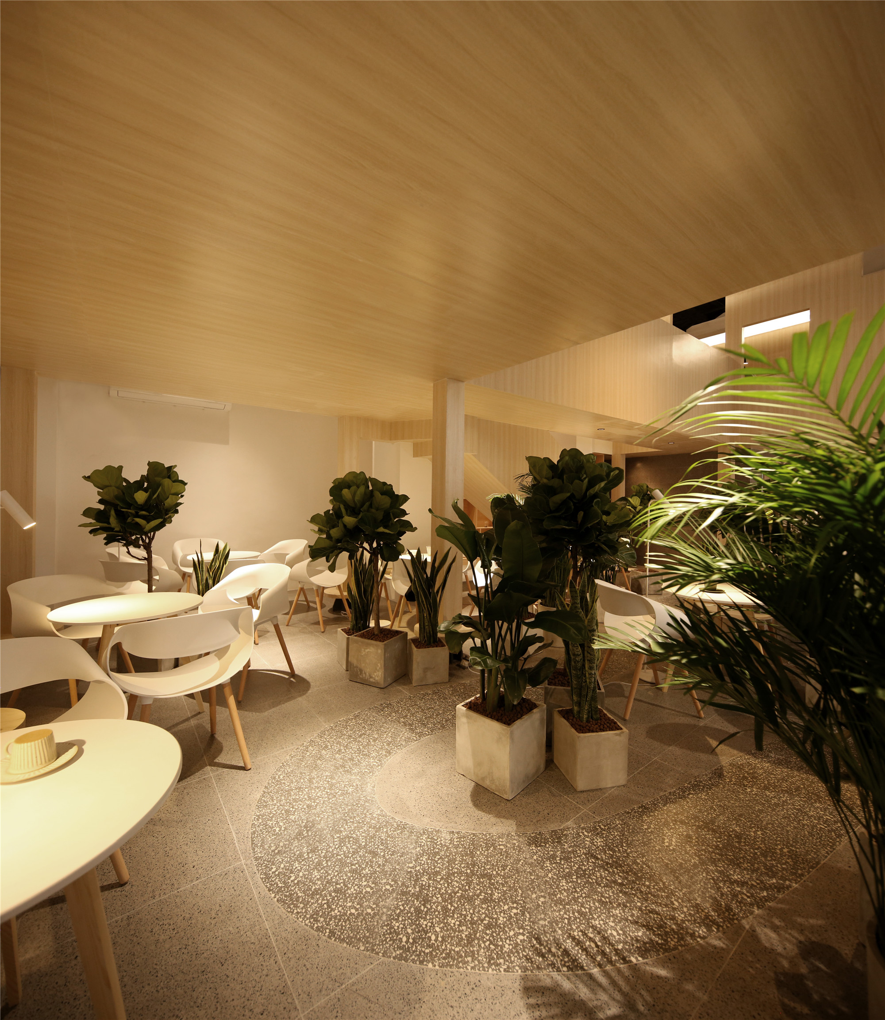
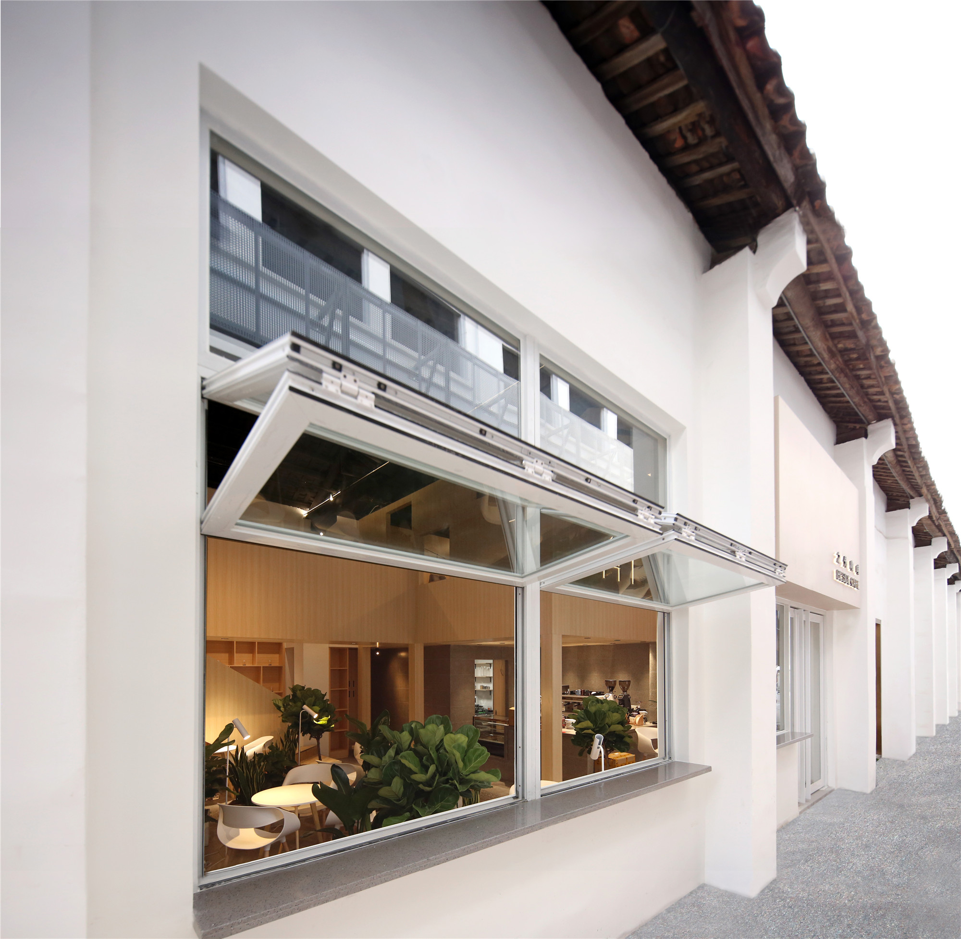
设计图纸 ▽
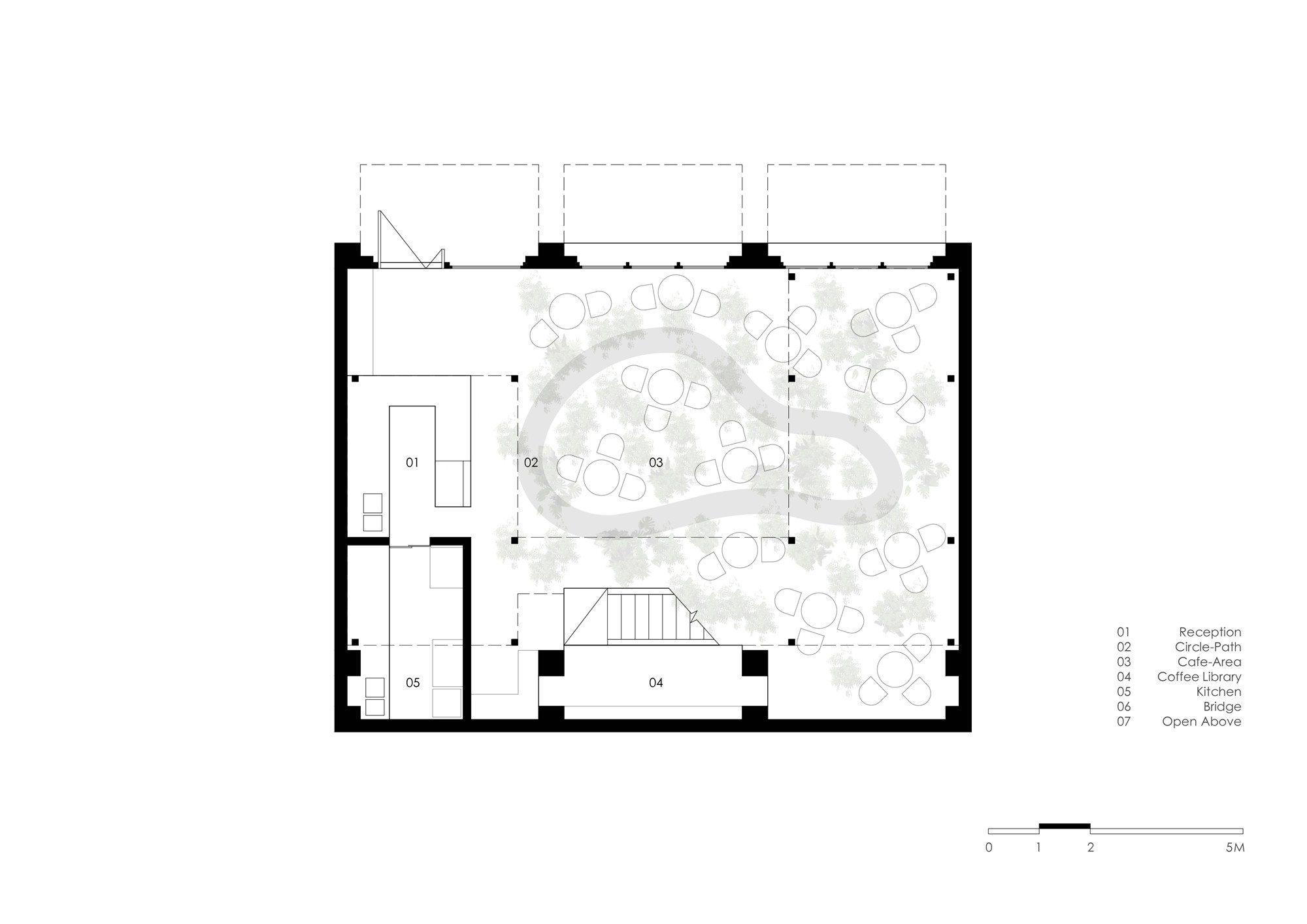
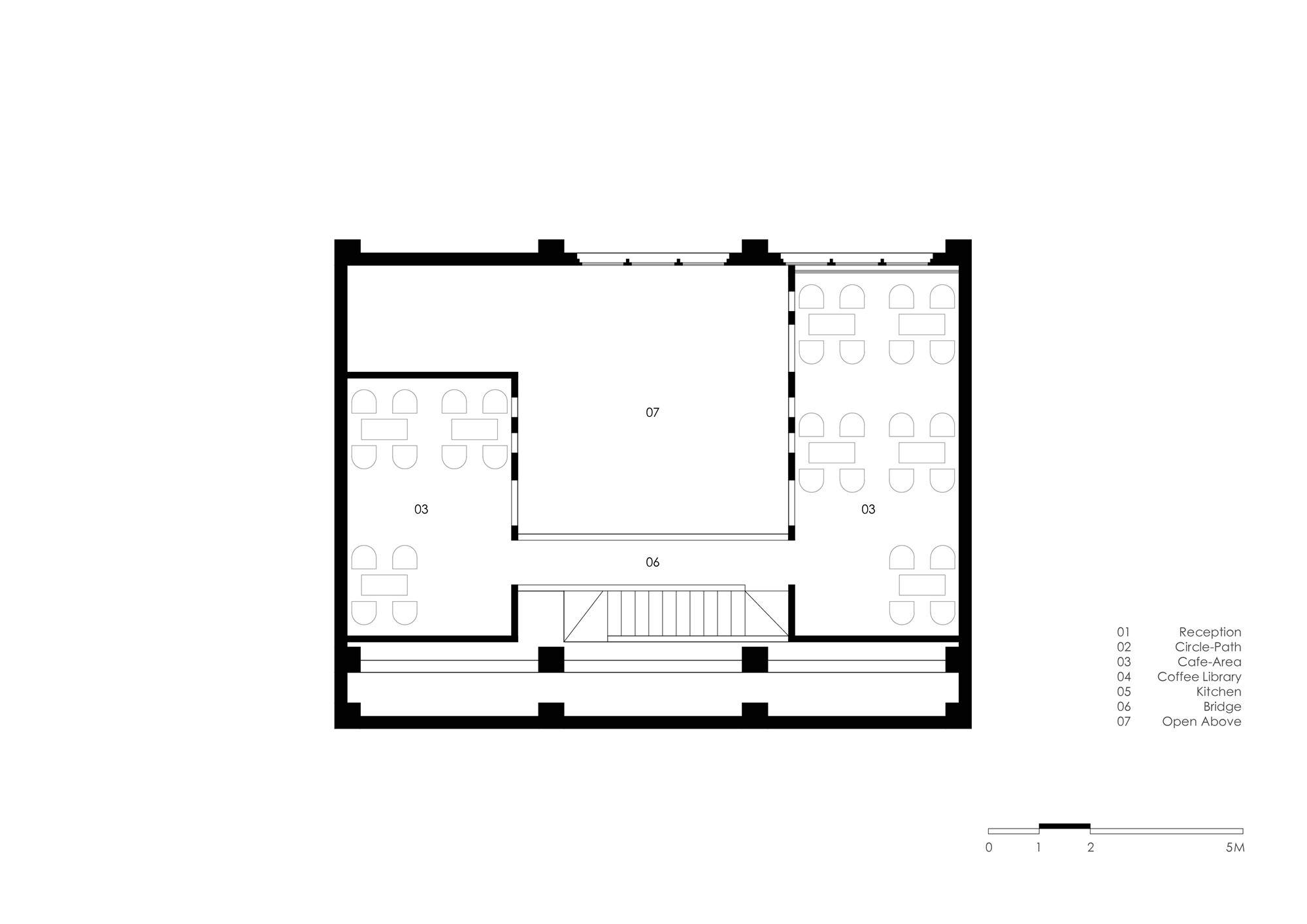

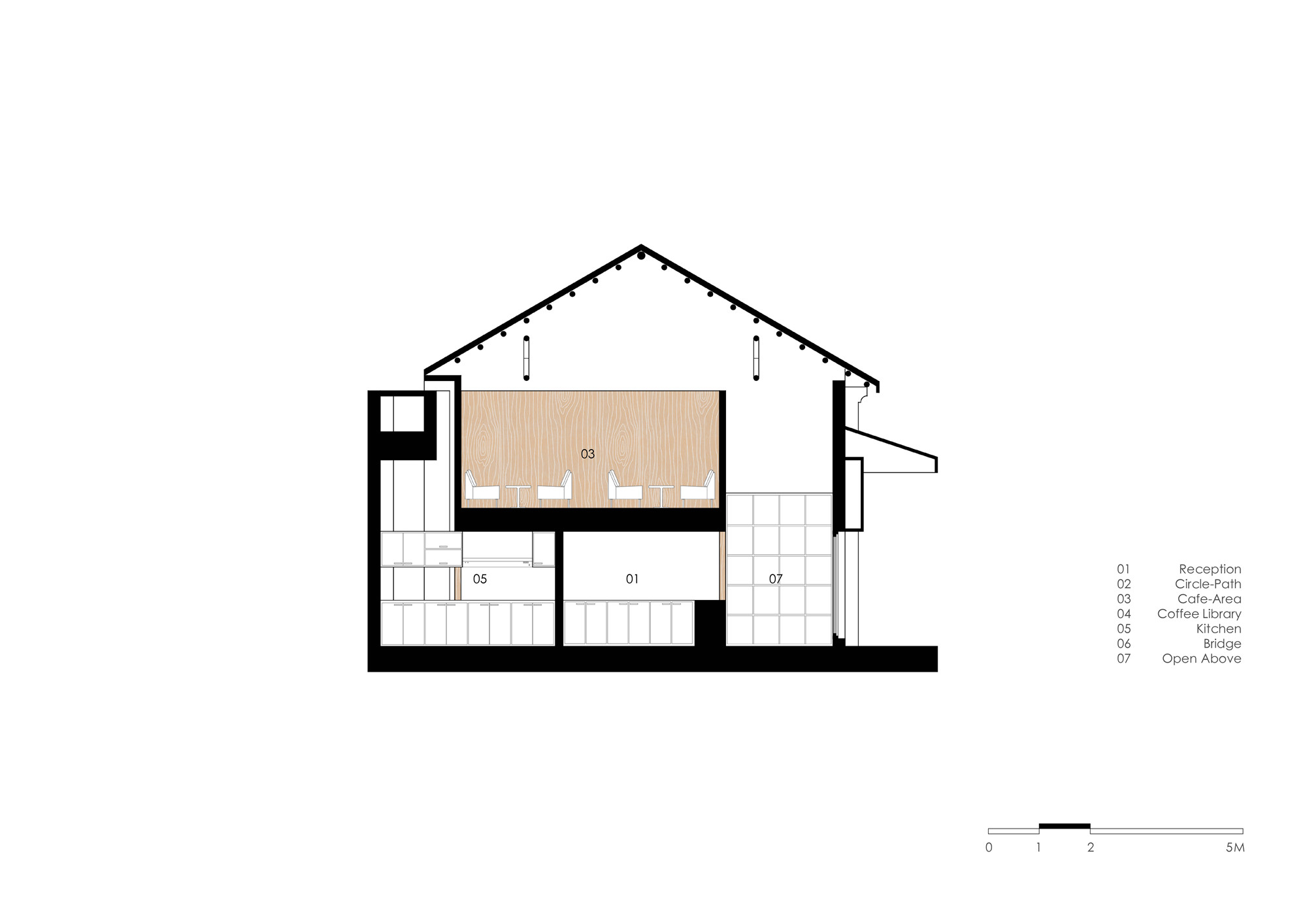
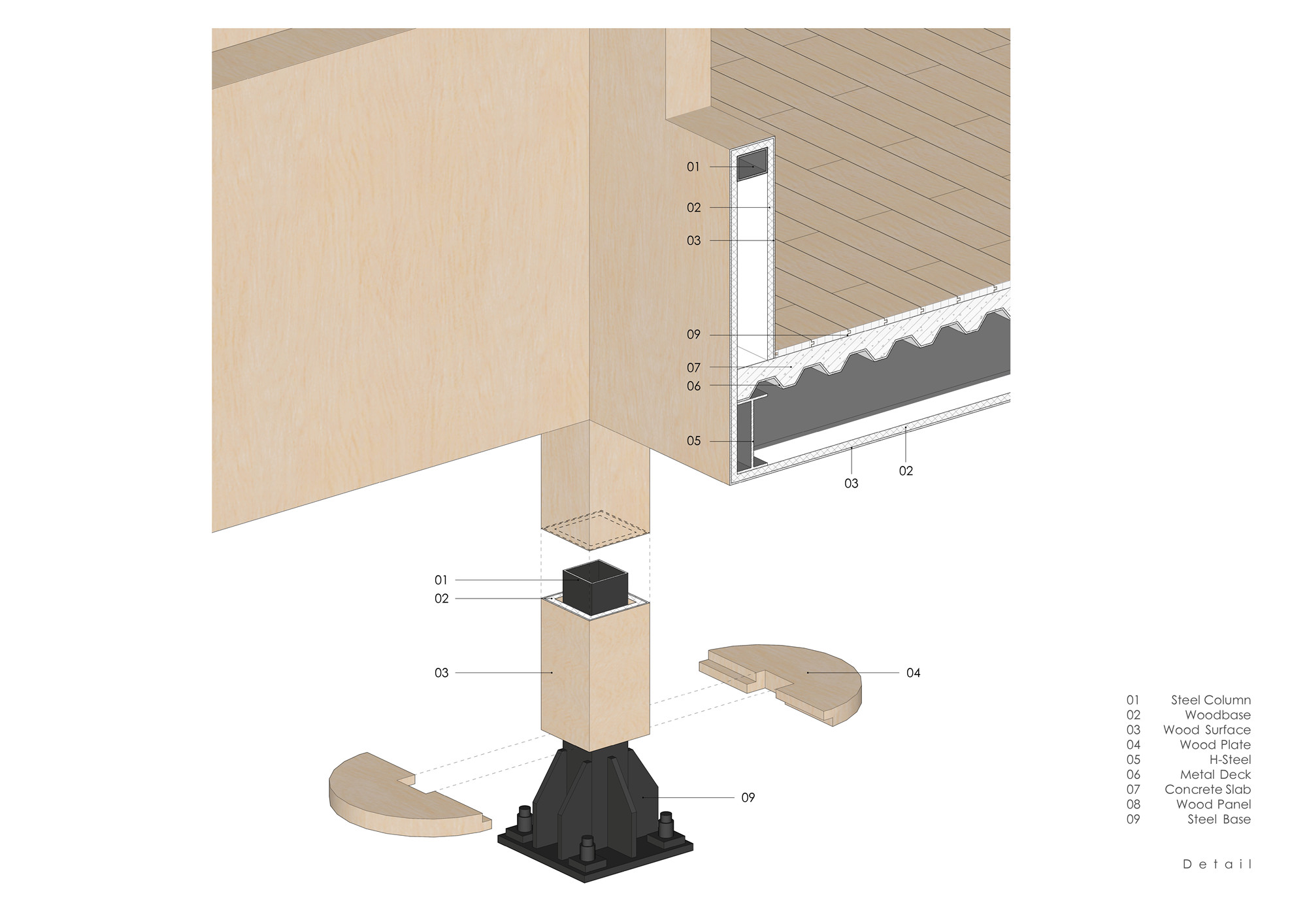
完整项目信息
项目名称:之外咖啡馆
项目类型:改造、室内
项目地点:广州市海珠区沙渡路TIT文创园
设计单位:TAG
主创建筑师:吴冠中、汪妍泽
设计团队完整名单:崔凯宁、李悦、李雨秾、林剑博
业主:之外咖啡
造价:50万人民币
设计时间:2021年2月—2021年4月
建设时间:2021年4月—2021年7月
建筑面积:158平方米
摄影:TAG
版权声明:本文由TAG授权发布。欢迎转发,禁止以有方编辑版本转载。
投稿邮箱:media@archiposition.com
上一篇:经典再读112 | 艾瓦别墅:库哈斯的21世纪建筑场景构建
下一篇:崇州·中国好粮油展示中心:村野间的现代林盘 / 小隐建筑