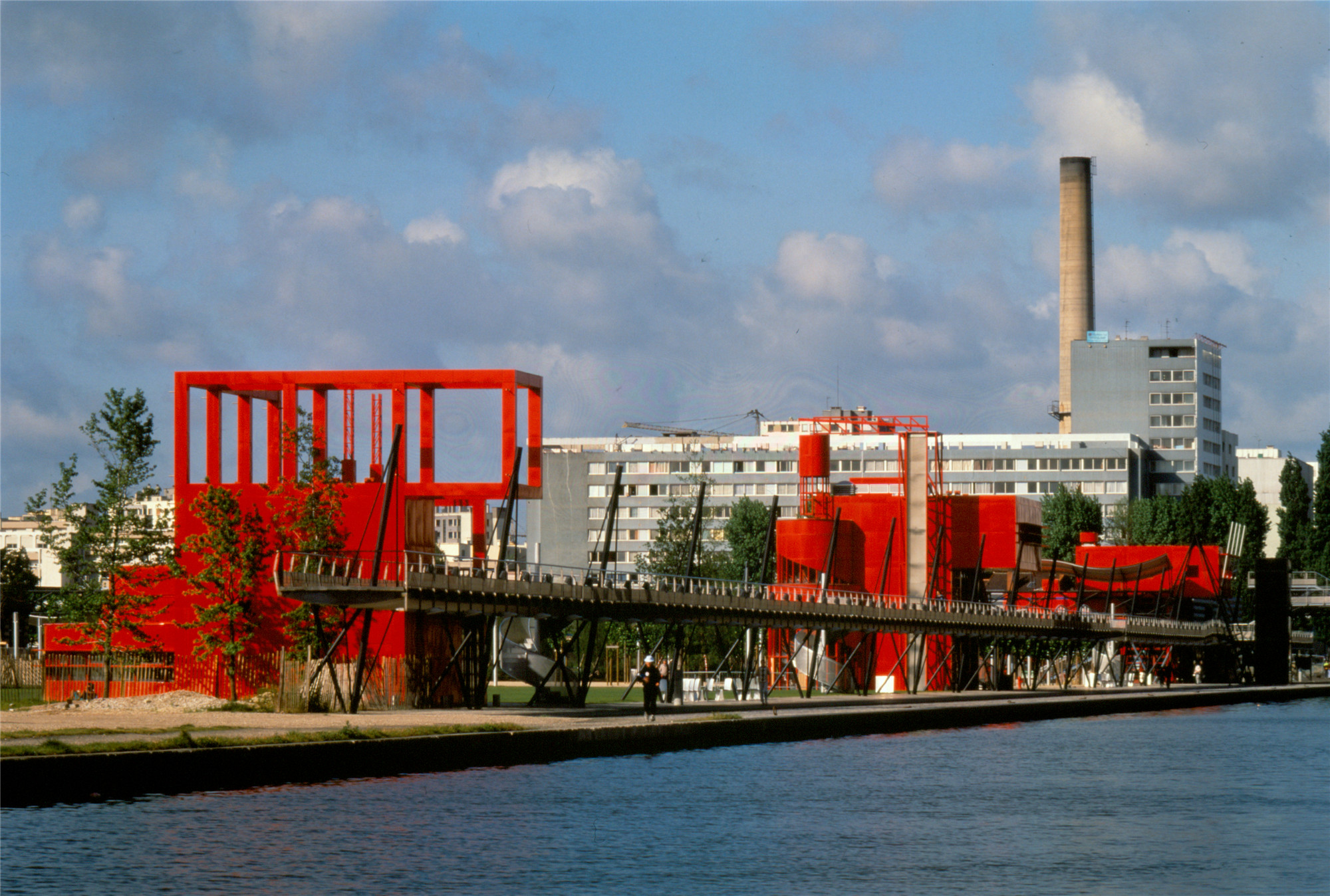
设计单位 伯纳德·屈米建筑事务所(Bernard Tschumi Architects)
项目地点 法国,巴黎
占地面积 约505850平方米
建成时间 1998年
1983年,伯纳德·屈米从470多个国际竞争者中脱颖而出,获得法国巴黎拉维莱特公园的设计委托。该项目是法国政府的“重大项目”之一,其他在列的项目包括新法国图书馆、卢浮宫金字塔、拉德芳斯大拱门和阿拉伯世界研究所。
In 1983 Bernard Tschumi was selected from over 470 international competitors to design the Parc de la Villette in Paris, France. The project is one of the “Grands Projects” of the French Government, which include the new Library of France, the Louvre Pyramid, the Arch at Tête- Défense, and the Arab World Institute.
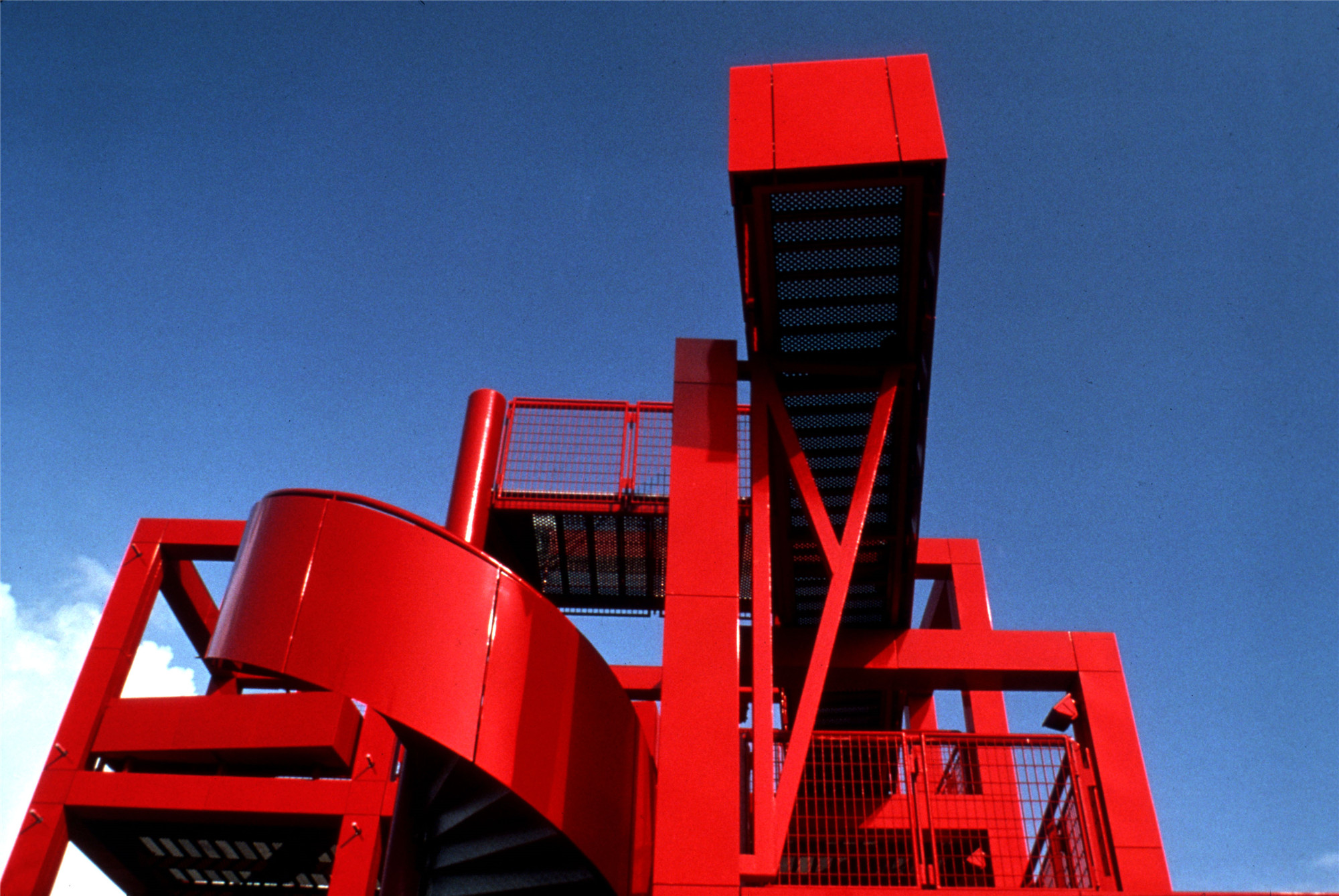
拉维莱特公园位于巴黎的东北角,占地约505850平方米,基地曾被中央屠宰场占据。除总体规划外,项目还涉及15年来,超过25座建筑、步道、有盖人行道、桥梁和景观花园的设计和建造。
La Villette is located on what was one of the last remaining large sites in Paris, a 125-acre expanse previously occupied by the central slaughter houses and situated on the northeast corner of the city. In addition to the master plan, this project has involved the design and construction of over 25 buildings, promenades, covered walkways, bridges and landscaped gardens over a period of fifteen years.
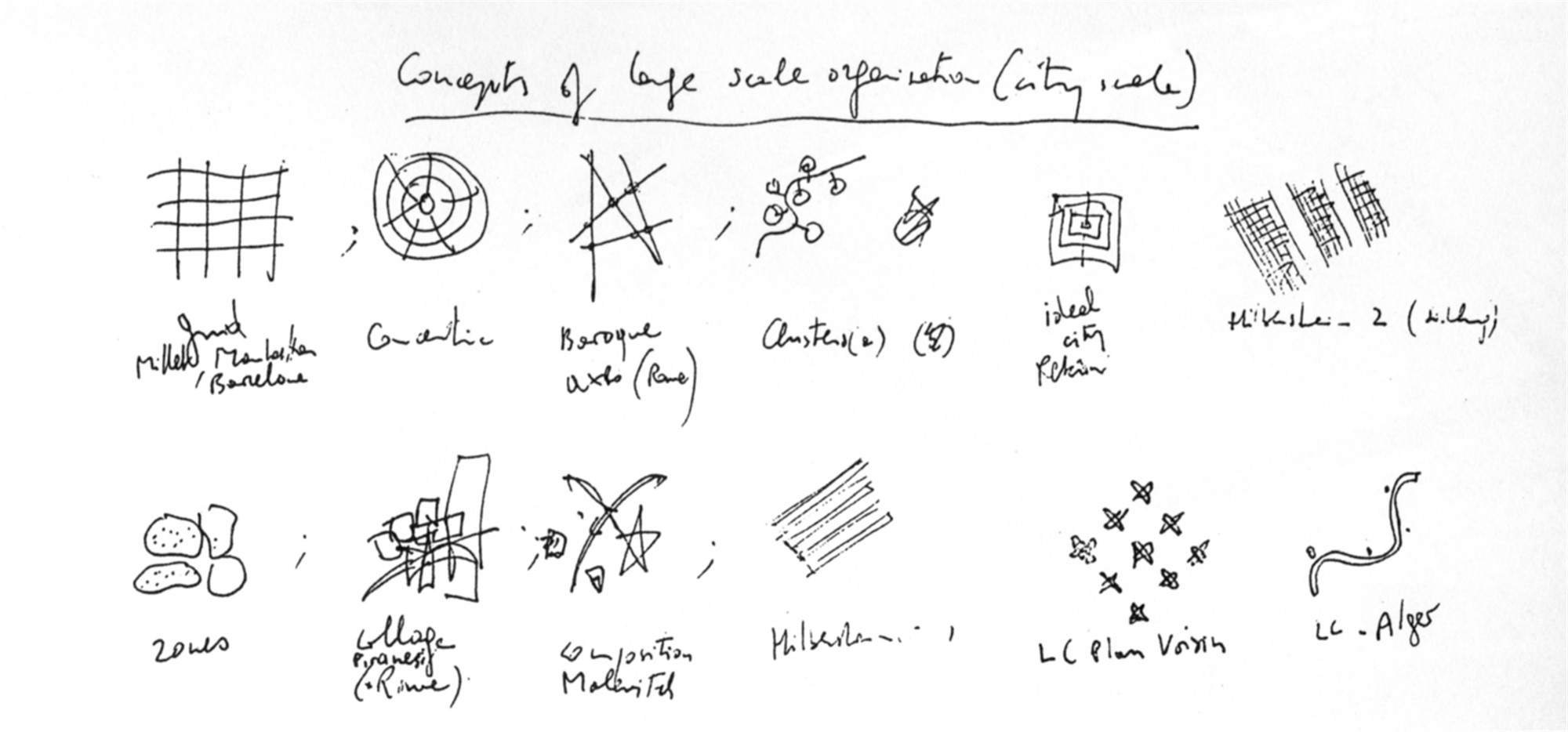
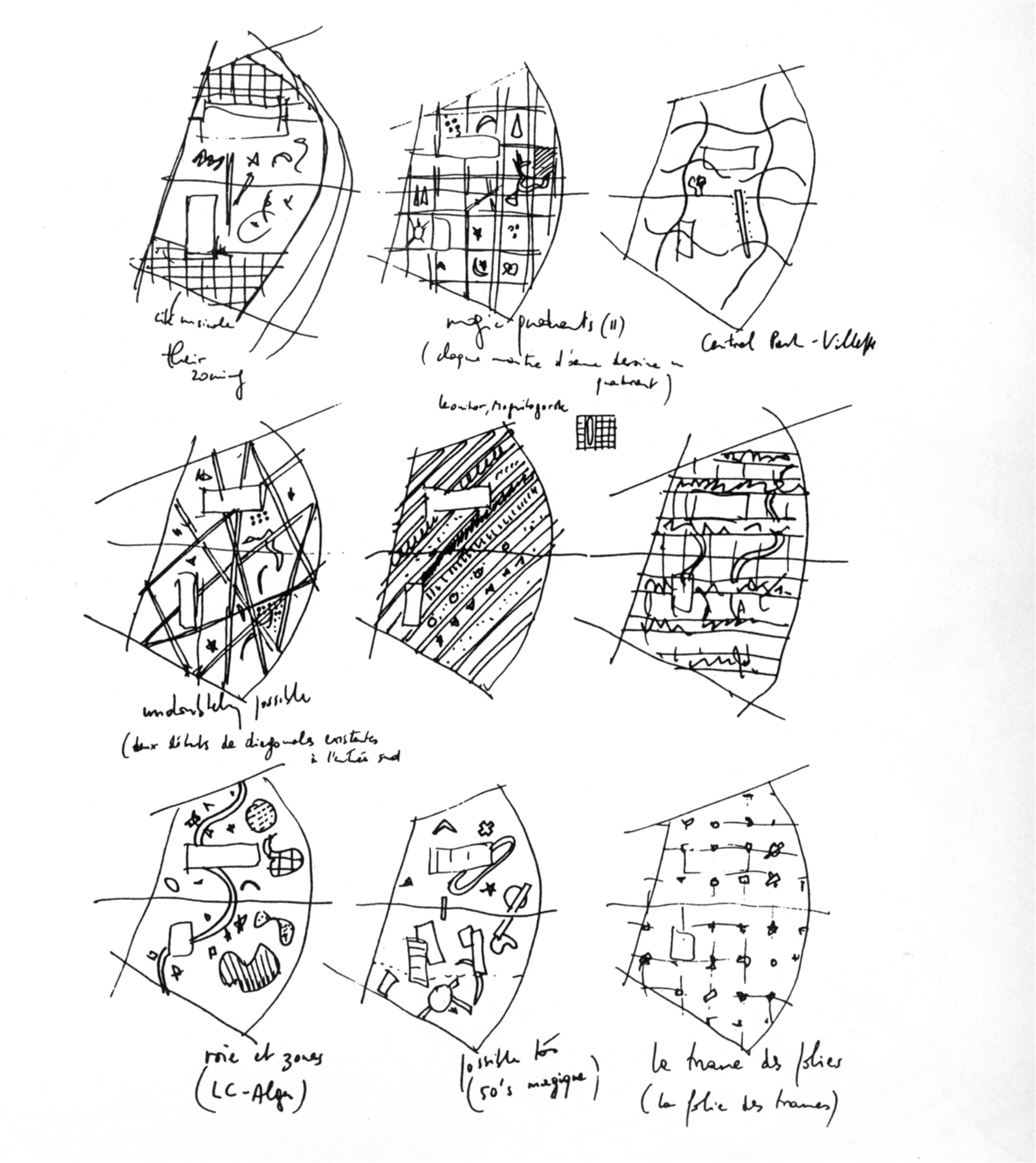
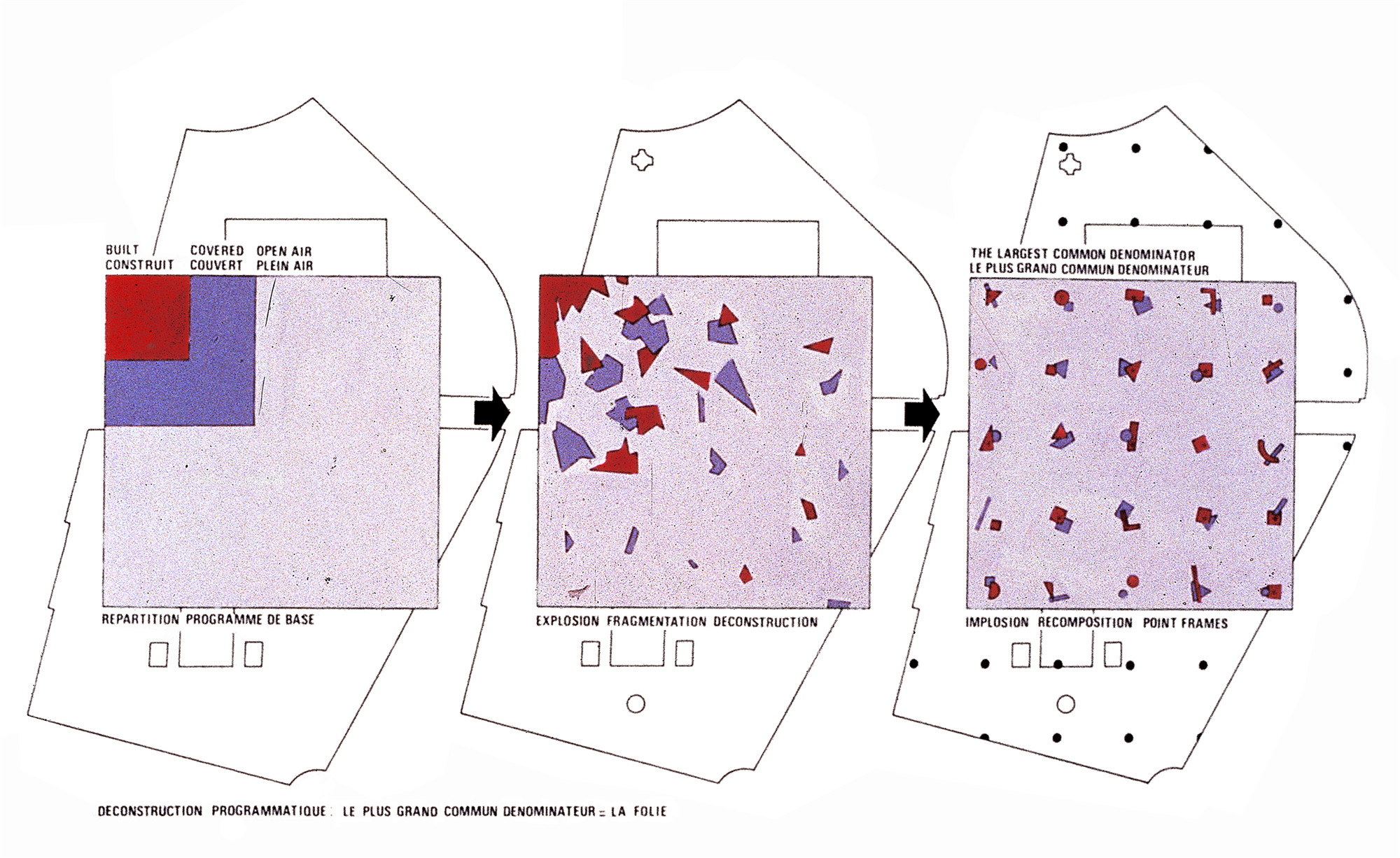
正如竞赛所述,拉维莱特并非一个简单的景观复制品。相反,这个“21世纪城市公园”定义了一个复杂的文化和娱乐设施项目。公园超过1公里长、700米宽,是一个相对分散的规划领域。除公园之外,还包括1个科学与工业城、1个音乐城、1个可作展览使用的大剧院,以及1个摇滚音乐厅。
As described in the competition, La Villette was not intended as a simple landscape replica; on the contrary, the brief for this “urban park for the 21st century” develops a complex program of cultural and entertainment facilities. Over one kilometer long by seven hundred meters wide, the park is a dispersed programmatic field containing, in addition to the park, a large Museum of Science and Industry, a City of Music, a Grande Halle for exhibition, and a rock concert hall.

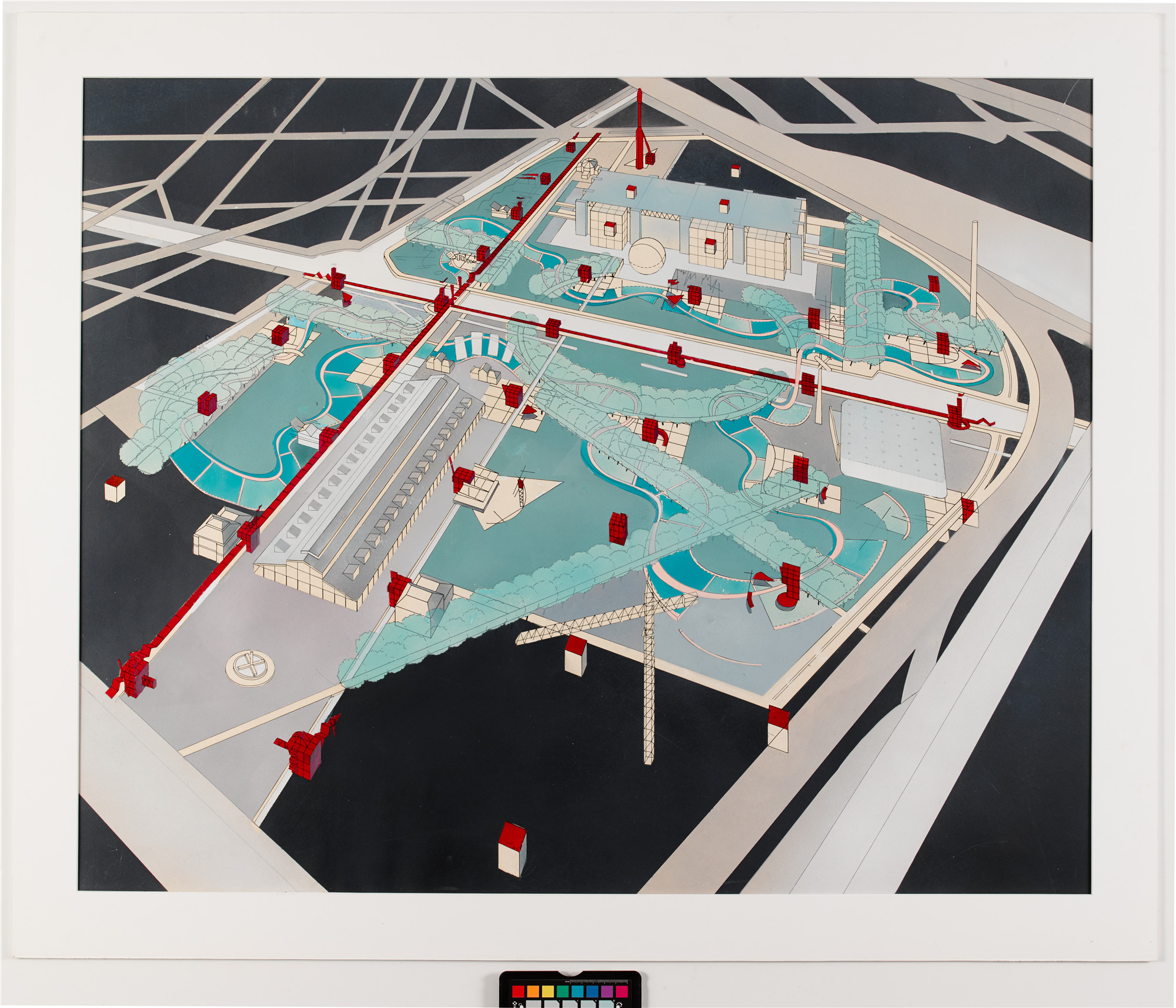
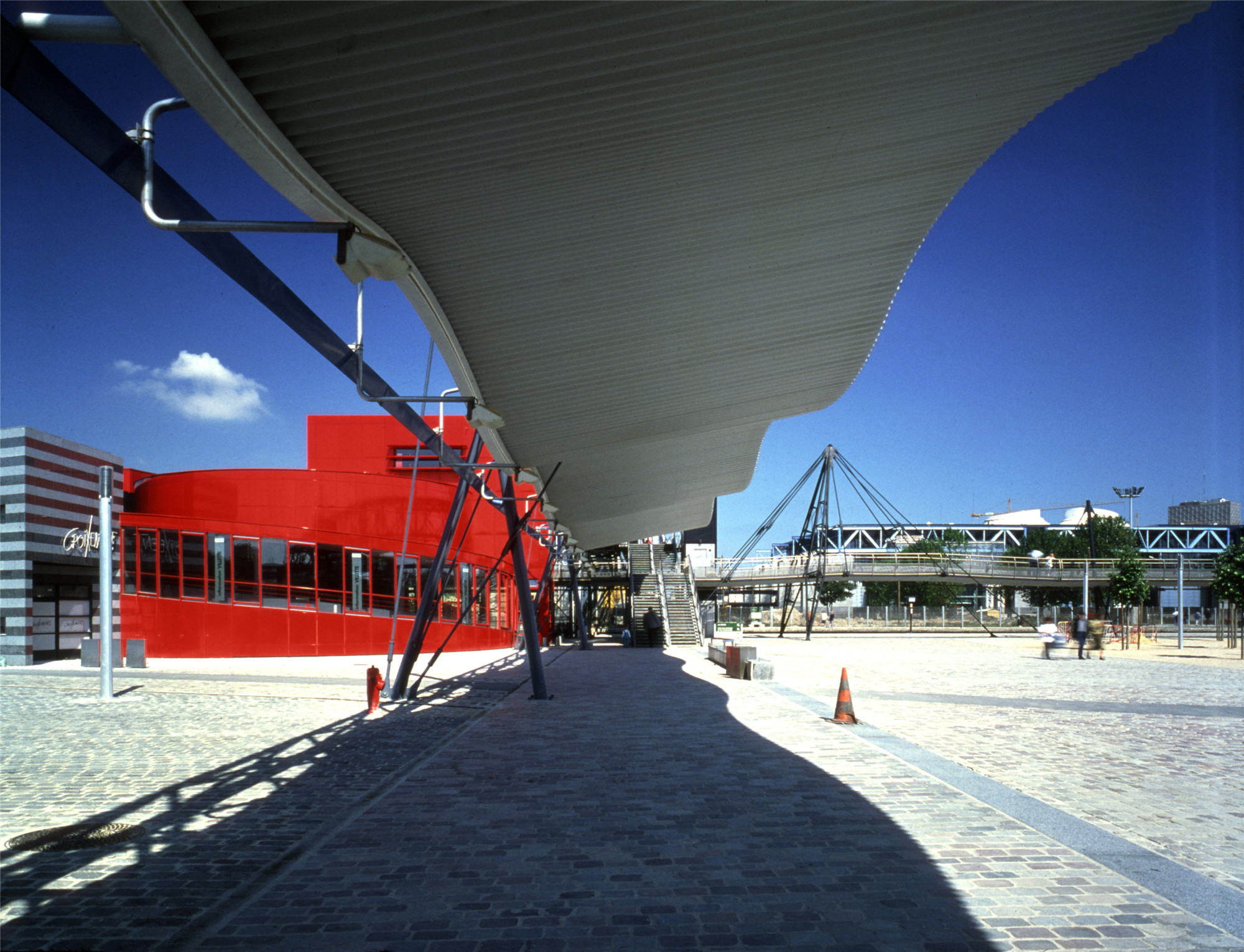
拉维莱特可以说是史上最大建筑之一,它虽然不是典型意义上的连续建筑,但仍然称得上是个叠加了基地现有因素(运河、高速公路等)的单体结构,并诠释了新的活动。
La Villette could be conceived as one of the largest buildings ever constructed — a discontinuous building but a single structure nevertheless, overlapping the site’s existing features (canal, highway, etc.) and articulating new activities.

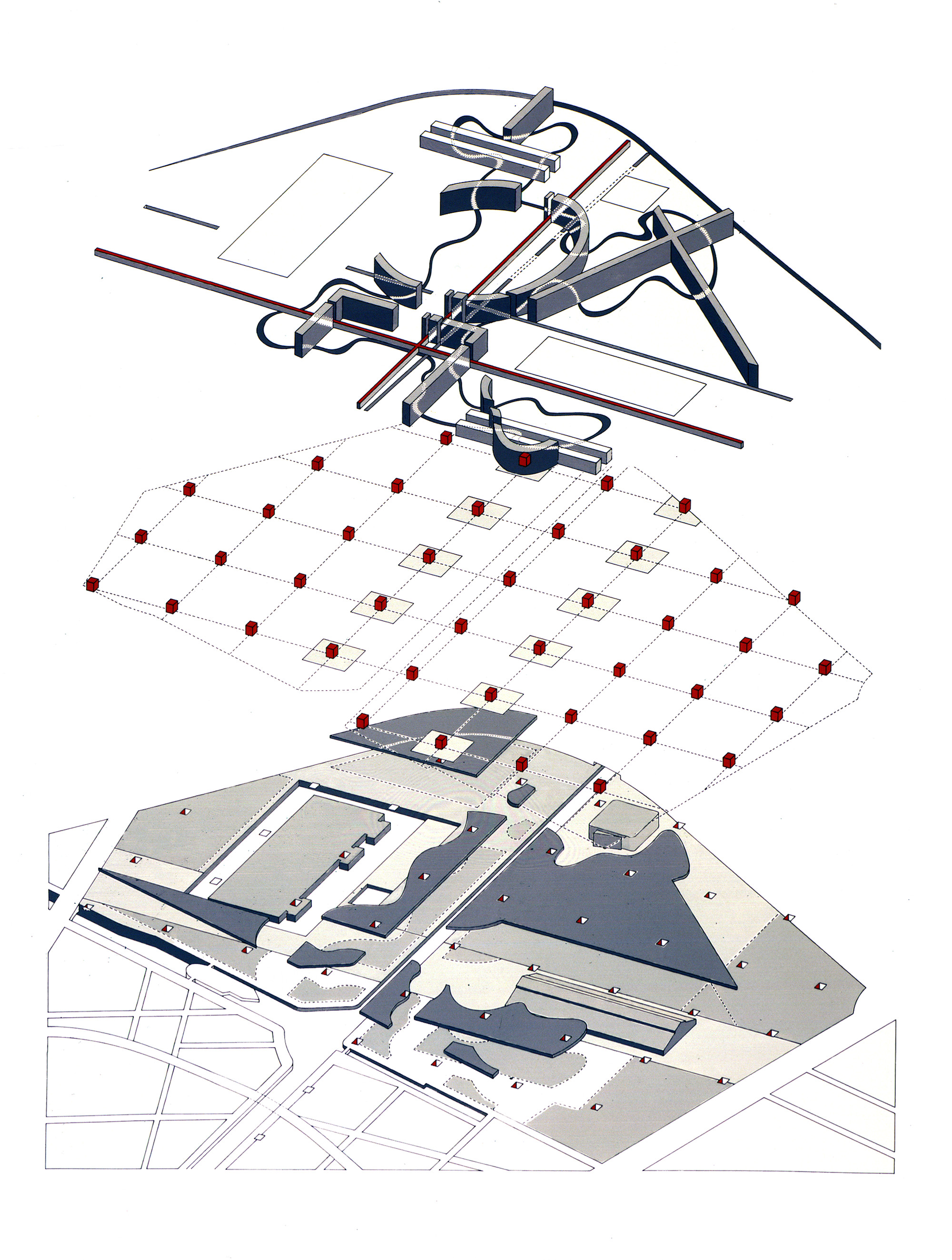
项目与19世纪广为流传的奥姆斯特德的景观设计理念,“公园应该作为城市的补充”相反。除科学与工业城之外,它提出了社会和文化公园的概念,支持工作室、体育馆和浴室设施、操场、展览、音乐会、科学实验、游戏和比赛活动。夏季的夜晚,广阔的运动场变成了可容纳3000名观众的露天电影院。
It opposes the landscape notion of Olmstead, widespread during the 19th century, that “in the park, the city is not supposed to exist.” Instead, it proposes a social and cultural park with activities that include workshops, gymnasium and bath facilities, playgrounds, exhibitions, concerts, science experiments, games and competitions, in addition to the Museum of Science and Technology and the City of Music. At night during the summer, the broad playing fields become an open-air movie theater for 3,000 spectators.
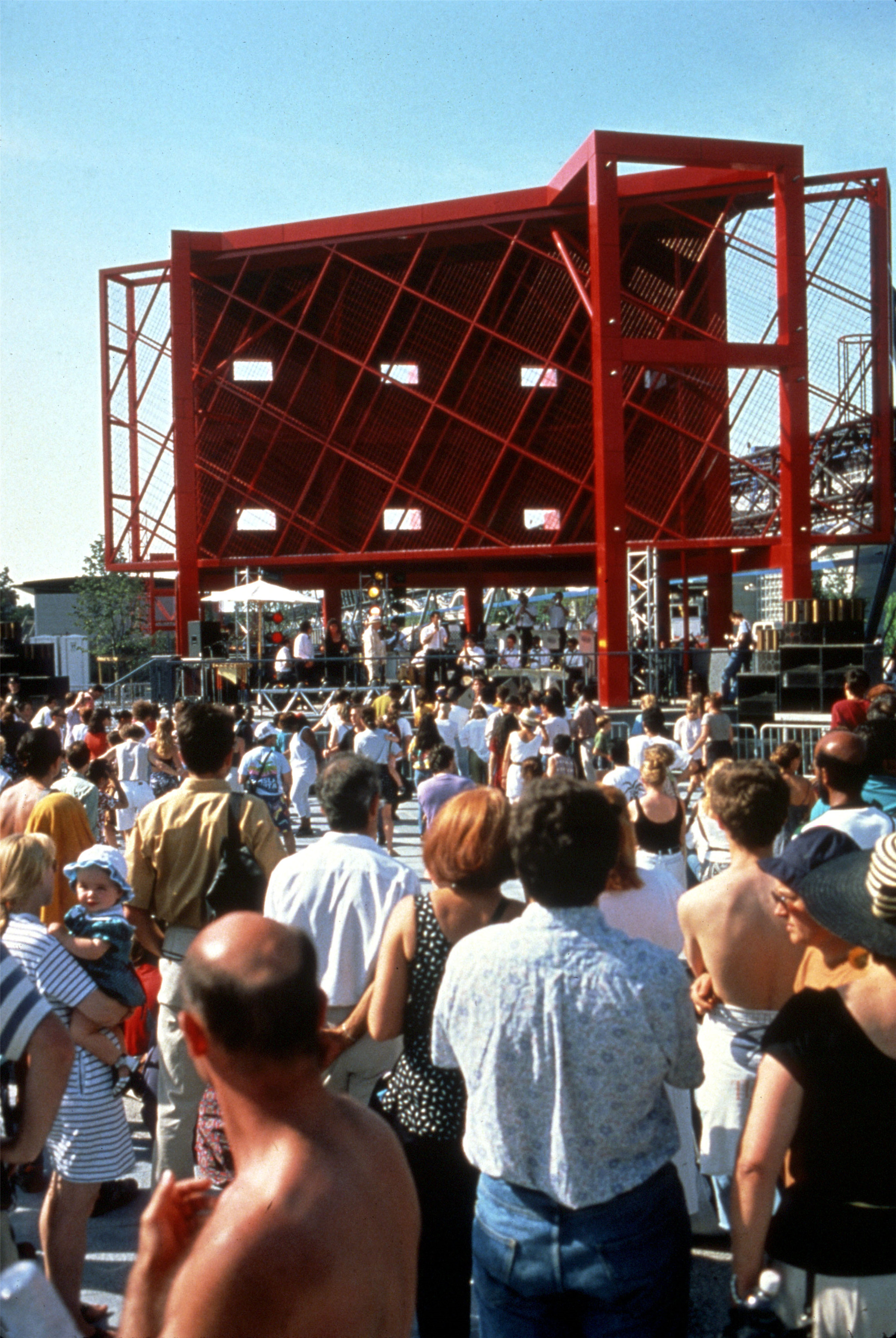
作为一个屡获殊荣的项目,拉维莱特公园因其建筑优点和在城市规划领域的创新而闻名,已经成为一个前所未有的“文化”公园,而不仅作为“自然”公园。一个分散的“点”系统——支持不同文化、休闲活动的红色搪瓷钢构筑物——被叠加在一个线性系统上,强调通过公园的移动过程。
An award-winning project noted for its architectural merits and new strategy of urban organization, La Villette has become known as an unprecedented type of park of “culture” rather than “nature.” A system of dispersed “points”—the red enameled steel folies that support different cultural and leisure activities—is superimposed on a system of lines that emphasizes movement through the park.
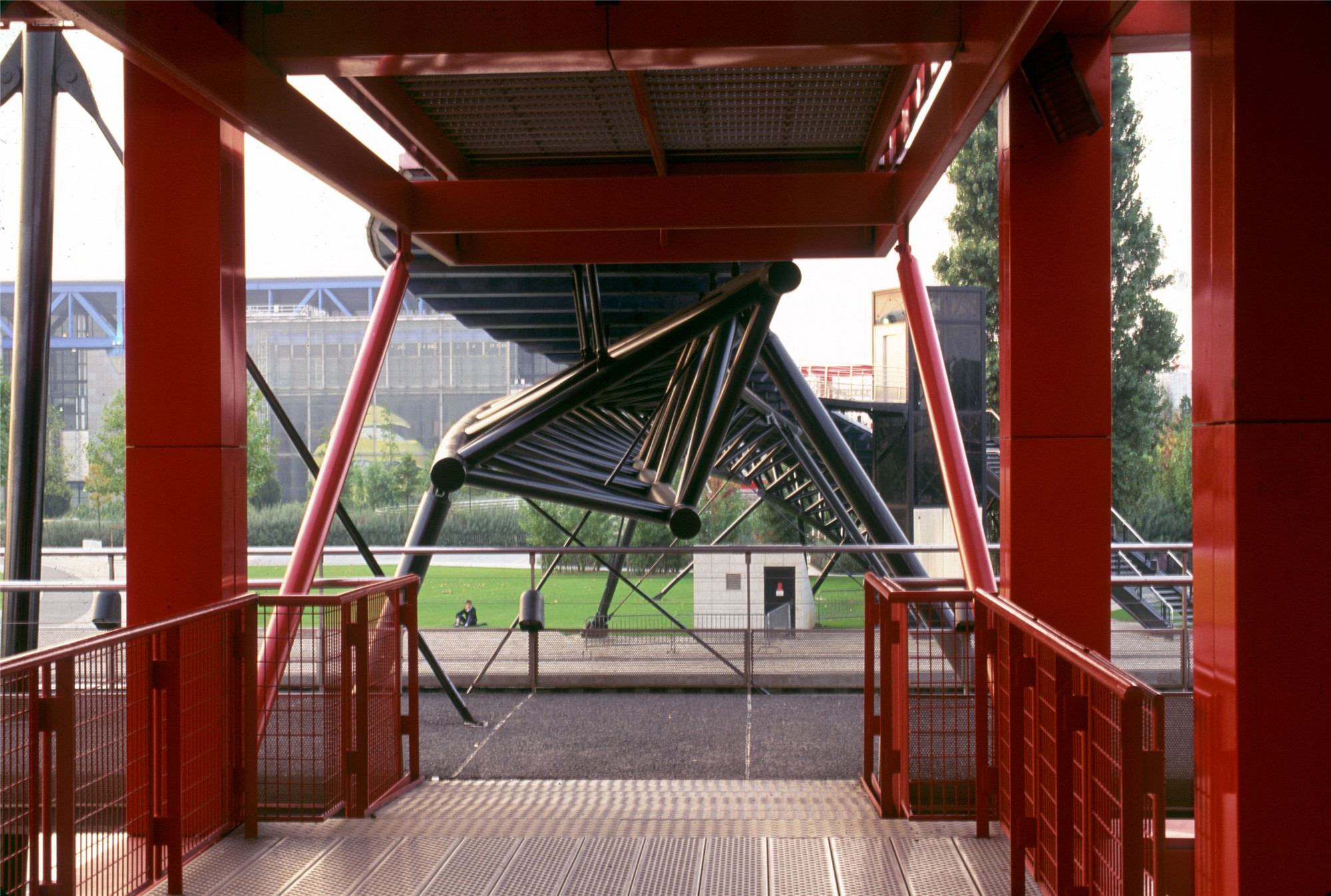
完整项目信息
PROGRAM: 26 buildings with visitors' center, restaurants, galleries, games, and other facilities. Two galleries, two bridges, thematic gardens, and green spaces
LEAD DESIGNER: Bernard Tschumi
KEY PERSONNEL: Luca Merlini, Alexandra Villegas, Luca Pagnamenta, Galen Cranz, Phoebe Cutler, William Wallis, Jon Olsen, Thomas BalsleyJean-François Erhel, Ursula Kurz, Christian Biecher, Marie-Line Luquet, Neil Porter, Steve McAdam, Jean-Pierre Nourry, Didier Pasquier, Renzo Bader
SCHEDULE: International competition, 1st prize, 1983; Completion, 1998
SIZE: 125 acres; 250,000 sq. ft. of buildings and covered galleries
BUDGET: $900 million
CLIENT: French National Government (Presidency)
AWARDS: Progressive Architecture Award
SELECT PUBLICATIONS:
Techniques & Architecture (Paris) April 2007
Art Forum (New York) Sept. 2007
Art Forum (New York) April 2003
Domus (Milan) Aug. 1999
Le Monde (Paris), June 1997
AMC (Paris) Sept. 1996
L'Arca (Milan) May 1992
Progressive Architecture (New York) Nov. 1989
A+U (Tokyo) Sept. 1988
Archis (Rotterdam) Sept. 1988
AMC (Paris) Oct. 1987
Techniques & Architecture (Paris) March 1987
版权声明:本文由伯纳德·屈米建筑事务所授权发布,欢迎转发,禁止以有方编辑版本转载。
投稿邮箱:media@archiposition.com
上一篇:上海徐汇衡复风貌区洋房办公楼改造:在朴素中显个性 / 合尘建筑
下一篇:生态环境部新文件:杜绝“生态形式主义”,完善监管链条