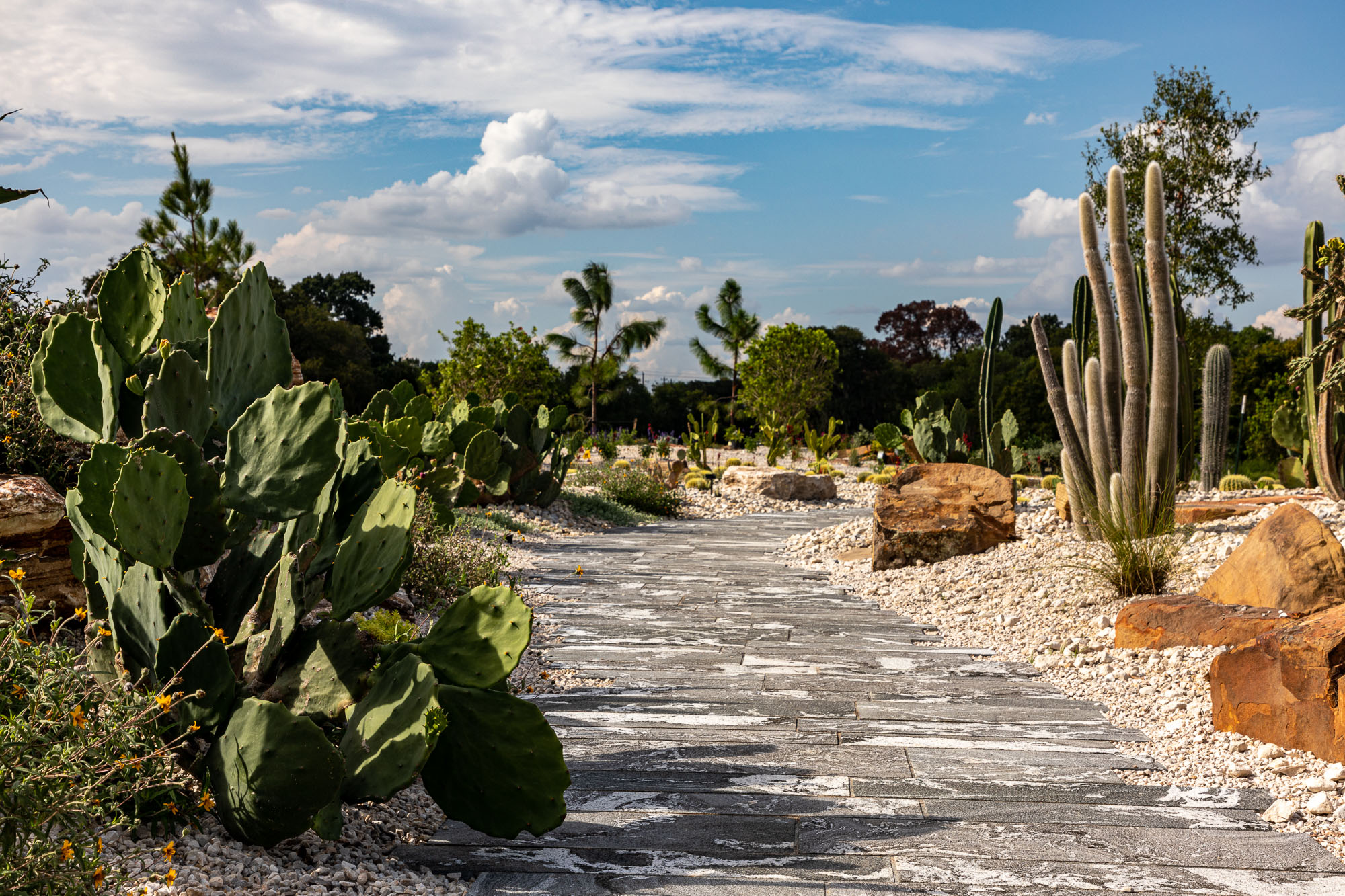
“休斯顿植物园”是一家成立于2002年的非营利组织,旨在通过探索、普及和保护植物及其所处自然环境,丰富民众生活。作为休斯顿文化景观和生态建设的重要补充,植物园位于休斯顿市中心附近的534178平方米场地,总体规划着眼于未来30年、分多个阶段,在2019年破土动工后,一期工程已于近期建成开放。
Formed in 2002, Houston Botanic Garden is a nonprofit organization whose mission is to enrich lives through discovery, education, and the conservation of plants and the natural environment. The Garden broke ground in 2019 on a 132-acre site located a short distance from downtown Houston. The first of several planned phases over the next 30 years opened in fall 2020 as a major addition to Houston’s cultural landscape and growing list of greenspaces.
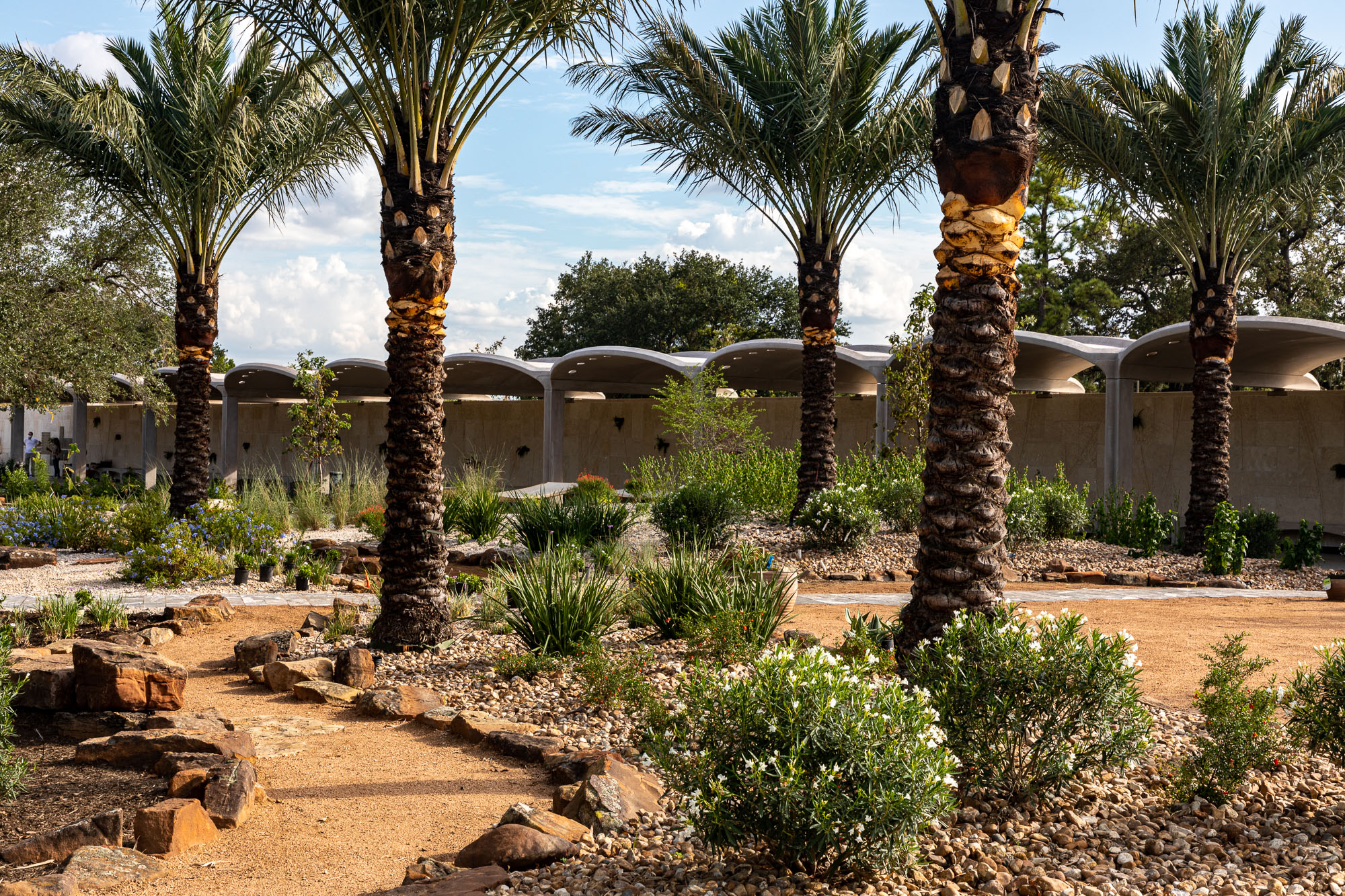
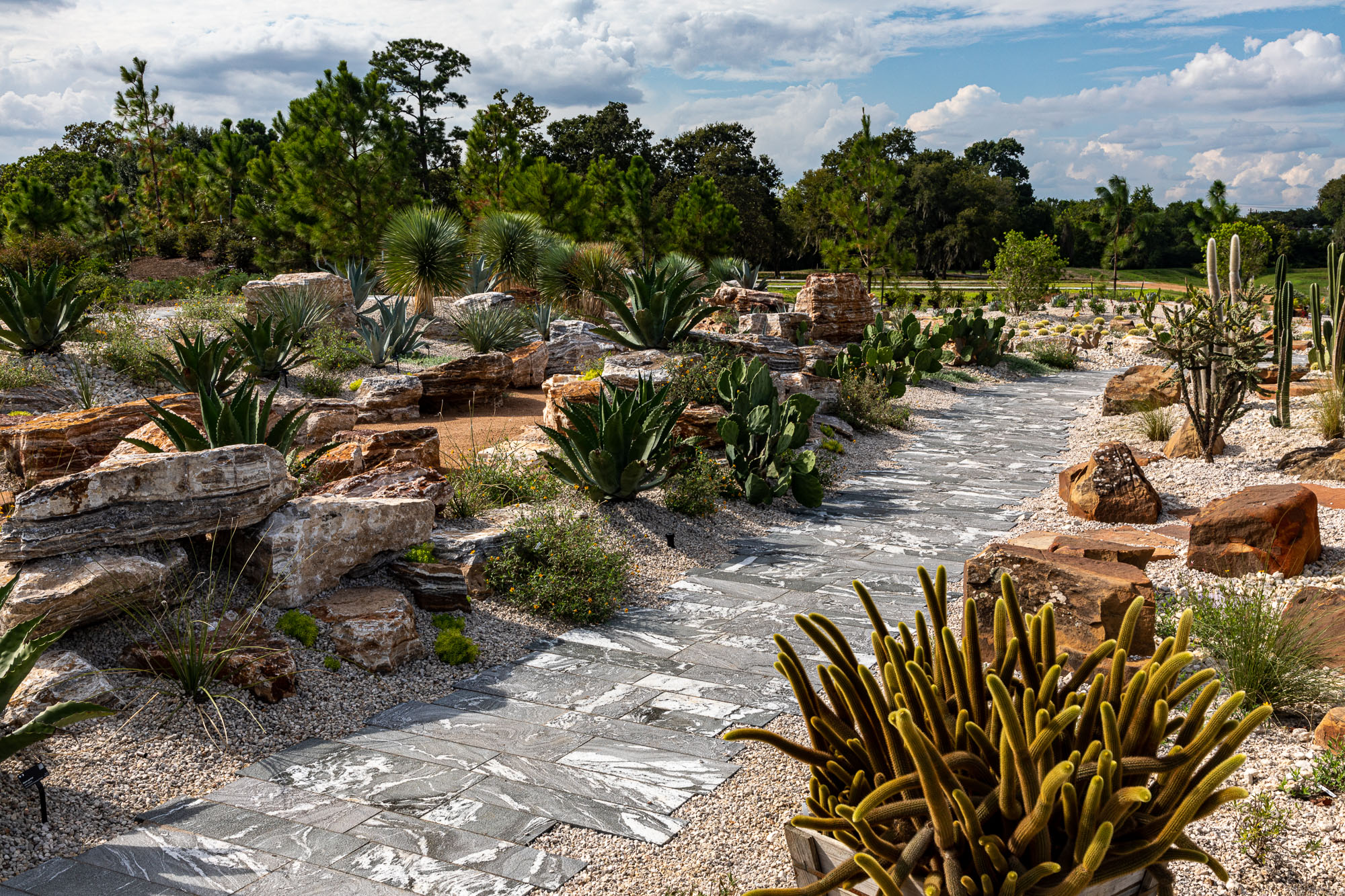
一期工程将西姆斯河边的岛屿,及其对岸的南侧花园变成一处供访客学习和发现园艺之美的绿洲。“户外画廊”陈列了来自世界各地的热带、亚热带和沙漠植物,可以让访客一览德克萨斯墨西哥湾岸区的生物多样性。
The first phase of what will ultimately be a 132 acre design, The Houston Botanic Garden has transformed the island, and the adjacent south gardens on the opposite side of the Sims Channel, into an oasis of learning, discovery and horticultural beauty. Outdoor gallery spaces display a collection of tropical, sub-tropical, and arid plants from around the world to showcase the biodiversity that thrives along the Texas Gulf Coast.
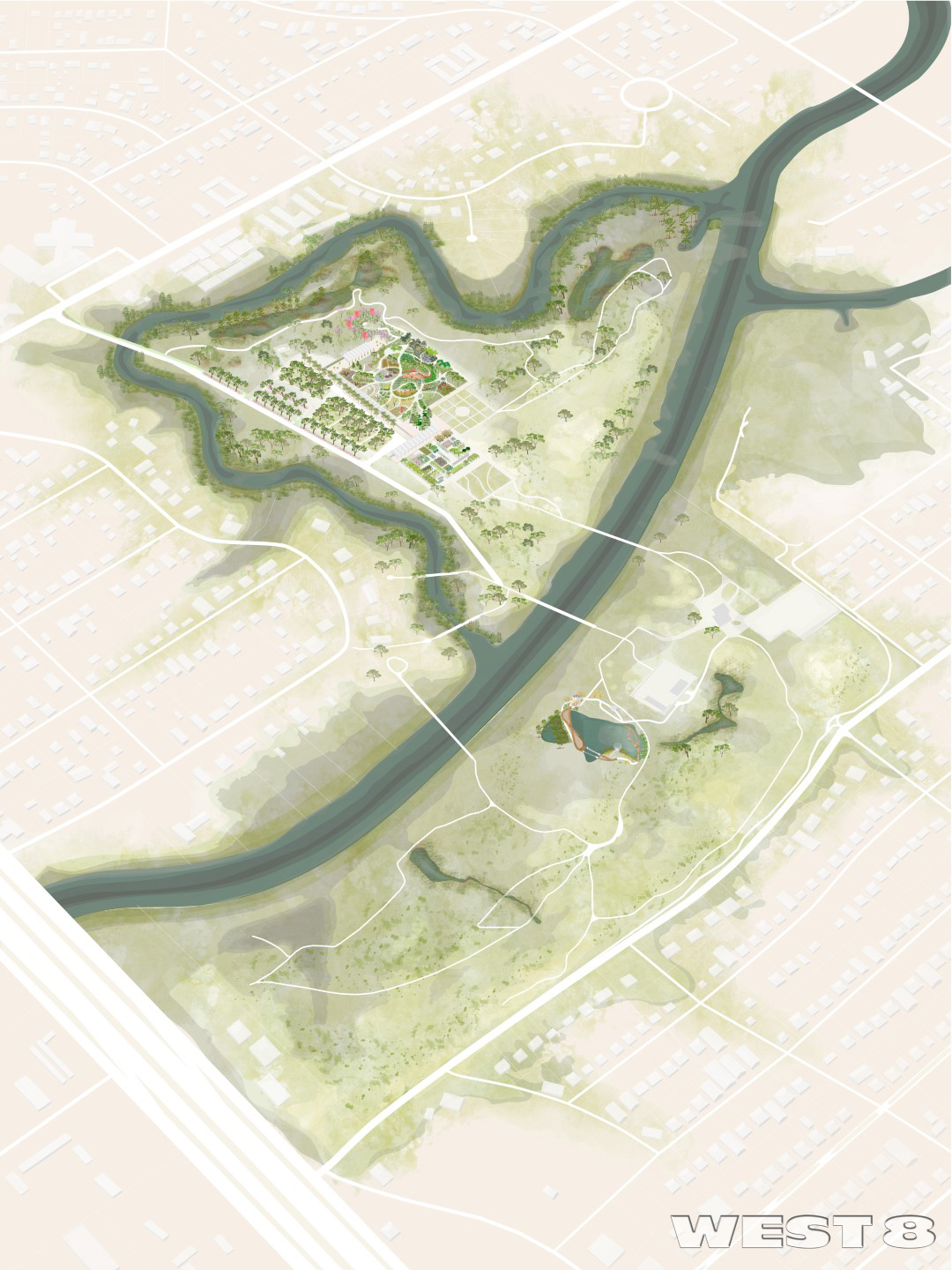
West 8主导了植物园总体规划和一期工程设计,同时与休斯顿植物园以及包括Clark Condon Associates, Overland Partners和Walter P. Moore Engineers等在内的德州本地顾问团队进行了合作。该植物园由总承包商Harvey Builders指导施工建造。
International design firm West 8 helmed the design for both the master plan and Phase 1 in collaboration with Houston Botanic Garden and a larger consulting team featuring Texas based Clark Condon Associates, Overland Partners, and Walter P. Moore Engineers. The garden was constructed under the direction of General Contractors Harvey Builders.

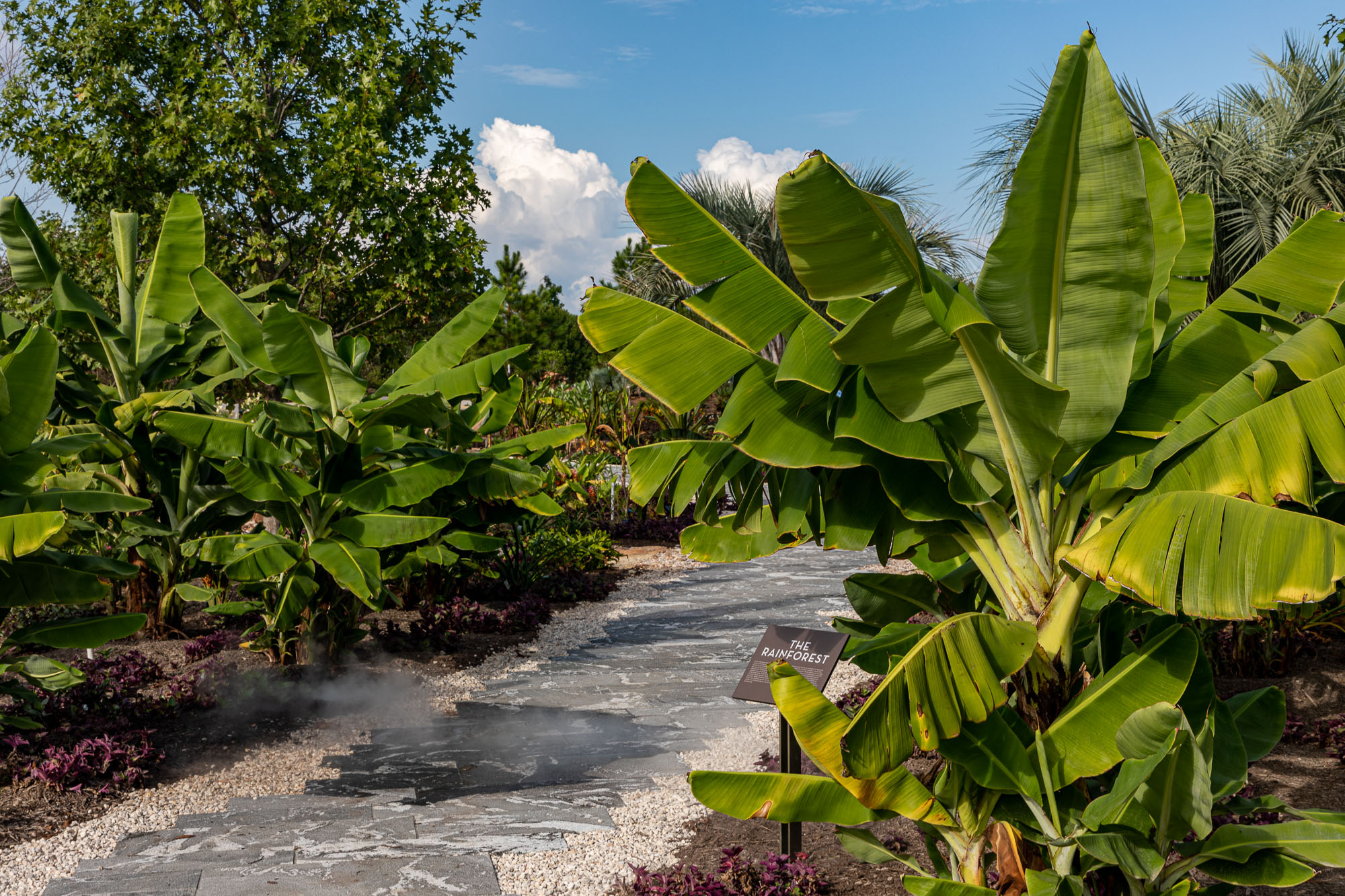
West 8表示:场地设计的意图是在各方面寻求平衡,从植栽、土壤到地形、材料,秩序和混沌的相辅相成是一个优秀植物园的内核;作为休斯顿第一座真正意义上的植物园,设计师与业主的合作也令人兴奋,他们不但期待最佳施工结果,还对超越常态、探索创新持开放态度。
“The intent of the site design is to seek balance in all aspects, from planting and soils, through topography and materials—the careful juxtaposition of order and chaos that is at the heart of enduring gardens,” said Donna Bridgeman-Rossi, PLA, director of implementation, West 8 NY. “With this being Houston’s first garden of this kind, it was exciting to work with a client group that not only expects best practice but is open to the complexities required to push status quo into new territories or specifications.”

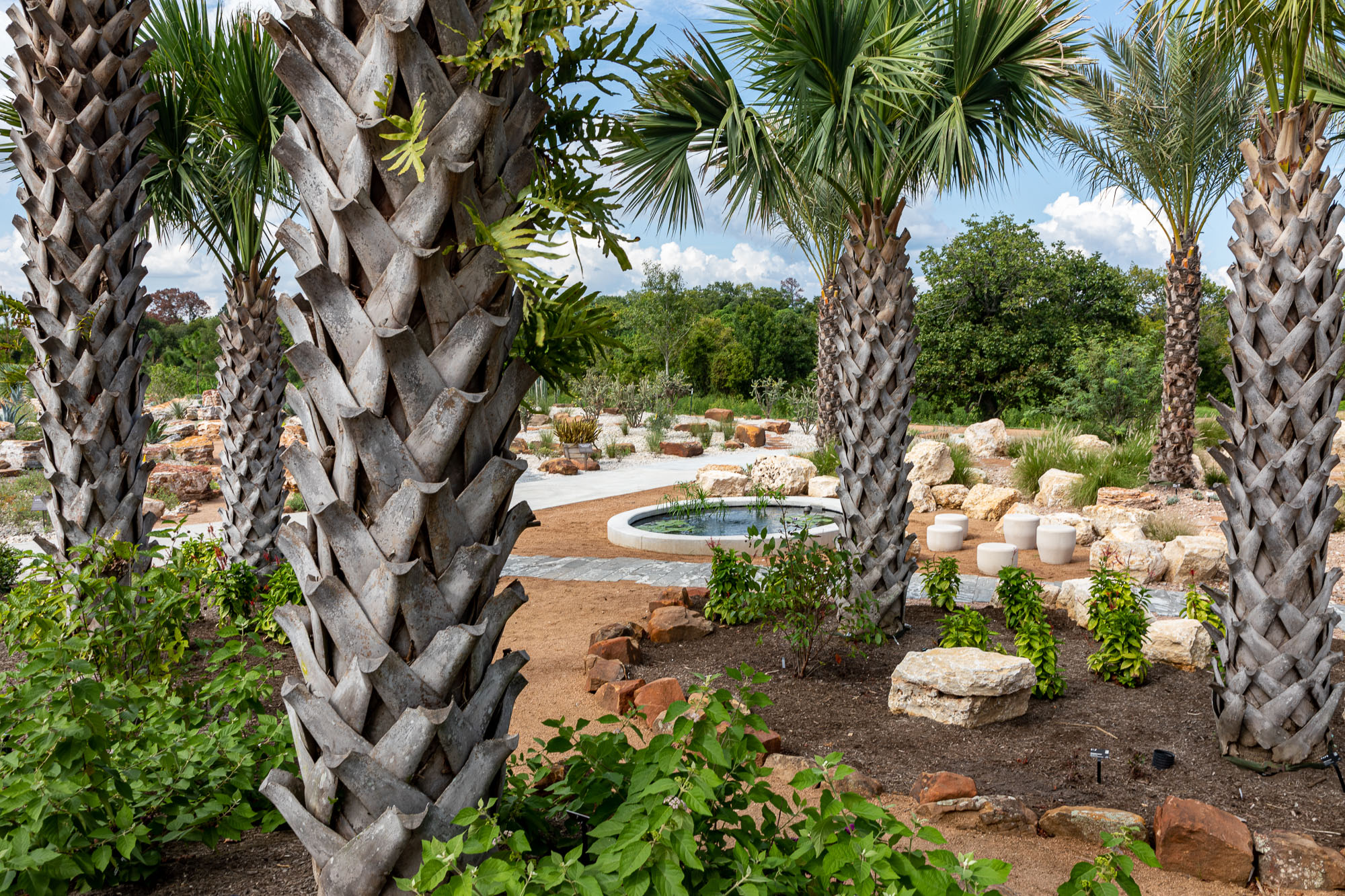
休斯顿植物园内部的园艺团队与顾问团队合作,在试点创造了多种强健且结构完善的种植媒介,以满足世界各地植物所需的多样土壤结构。通过一系列覆盖作物操作和实验性孢子疗法,被动复育河道黏土。
Houston Botanic Garden’s in-house horticulture team worked alongside the consulting team to develop a mechanism to passively rehabilitate the clay soils of the bayou waterways through a series of sacrificial cover crops and experimental spore treatments. Through the trial plots the team created a variety of robust well-structured medium to support a diverse cross-section of plants from all over the world.

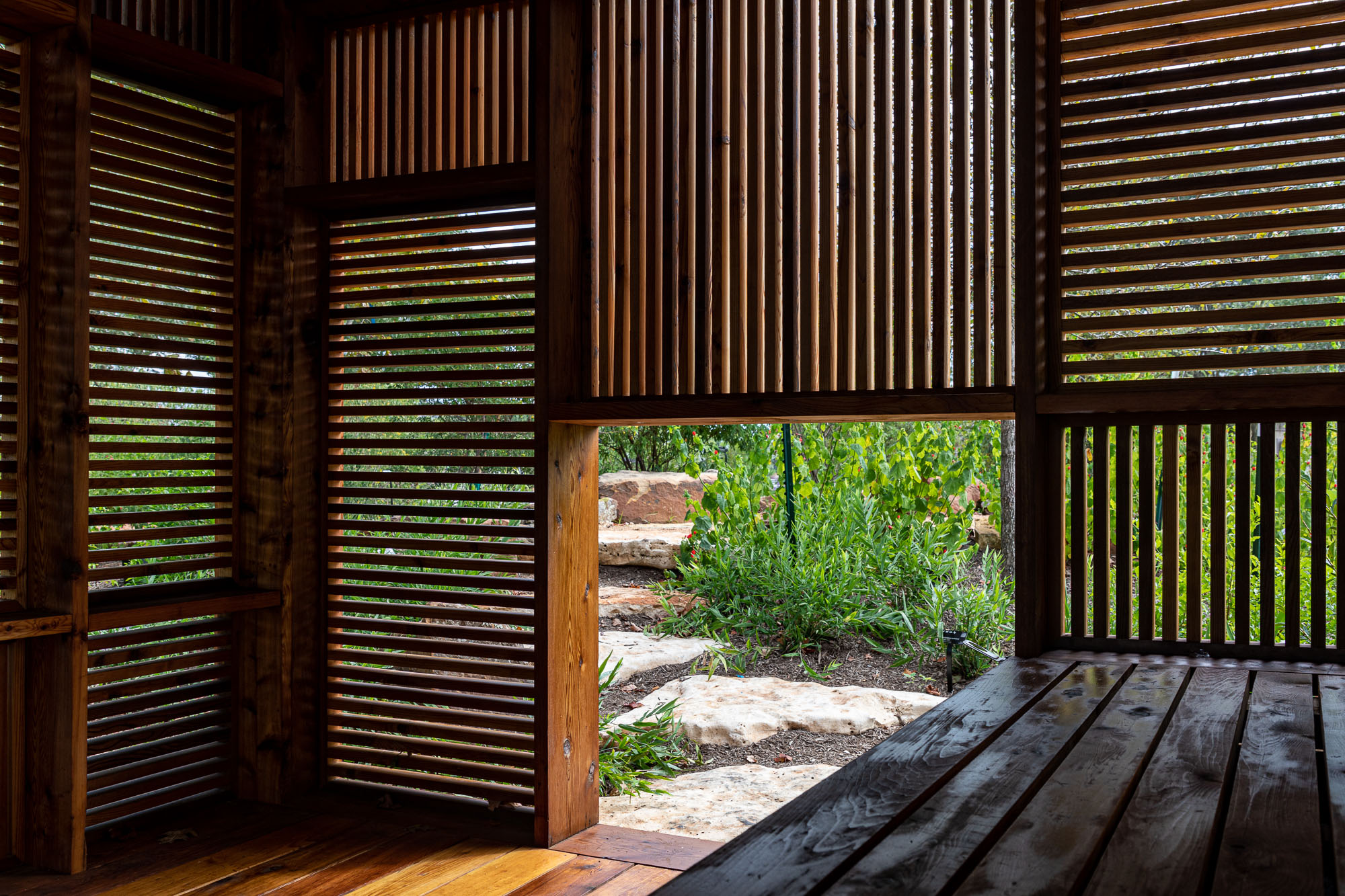
休斯顿植物园总体规划激发了场地品质的潜力,设定了支持可持续发展和多样性的共同价值构架,将场地统一到一种“休斯顿独有”的流畅花园体验中。一期建设包括以下三点重要元素:
West 8’s Master Plan for Houston Botanic Garden amplifies the potential of the site’s qualities, setting the framework to support shared values of sustainability and diversity, uniting the site into a coherent “only-in-Houston” garden experience. Critical components of the phase one unveiling include:
壁龛柱廊
Alcoves
21个薄壳混凝土拱顶在环球收藏花园的边界依次排列。每个壁龛单元跨度为5.5米,上盖棱纹拱顶由Ductal超高能混凝土制造,这种混凝土采用传统混凝土与钢纤维的创新比例结合,促使拱顶实现了厚度最小化。柱廊坐落在约107米长的石砌台基上,为访客提供了必要的遮阴和休憩空间。
Twenty-one thin shell concrete vaults line the perimeter of the main global collection garden. Each alcove spans eighteen feet with ribbed concrete vaults fabricated with ductal concrete. This concrete mix employs an innovative ratio of traditional concrete ingredients with steel fiber reinforcing. The material allows the design to minimize each vault’s thickness. Resting on a masonry wall over three hundred and fifty feet long, the colonnade provides necessary shade and respite for visitors.
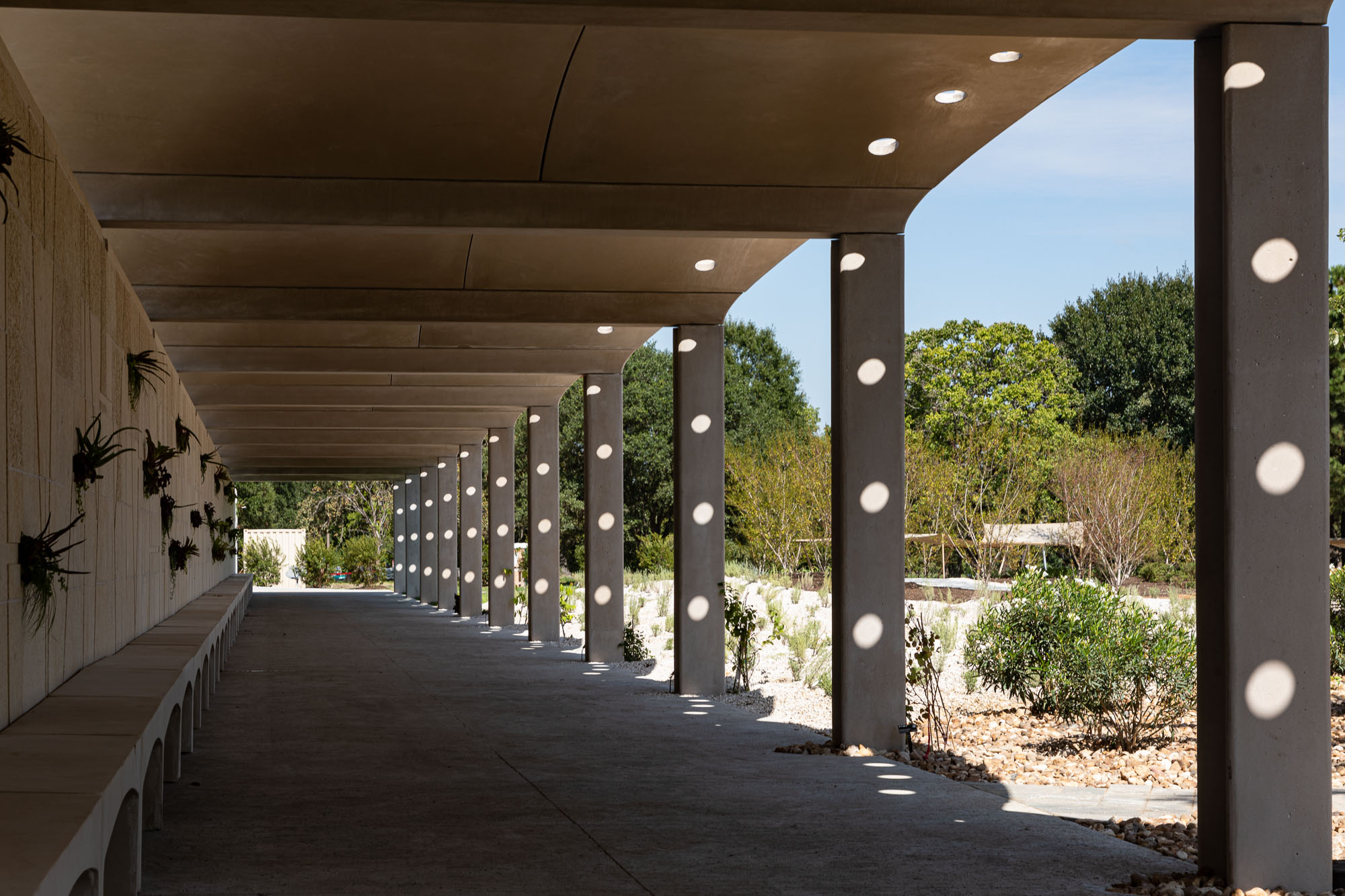
装饰园门
Ornamental Gates
两处由当地金属工匠制造的壮观钢构装饰园门、位于植物园机动车入口和人行入口,向访客致以欢迎,园门上的植物曲线由手工弯曲的标准扁钢条焊接而成。休斯顿本地石油钻机设计师对旋转门的枢轴机制进行了工程设计,并计算出可承载超过22,000磅的复杂金属制品。象征性植物图案意在描绘园门之后、植物园中的植物群剪影。
Situated at both pedestrian and vehicular entrances to the garden, monumental steel ornamental gates were fabricated by local metalsmiths to welcome visitors. The intricate botanic curves were hand bent and welded from simple flatbar. A pivot gate mechanism engineered by Houston-based oil rig designers was calculated to balance over 22,000 lbs of complex metalwork. The iconic botanic motif was intended to represent floral shapes hiding within the garden beyond.
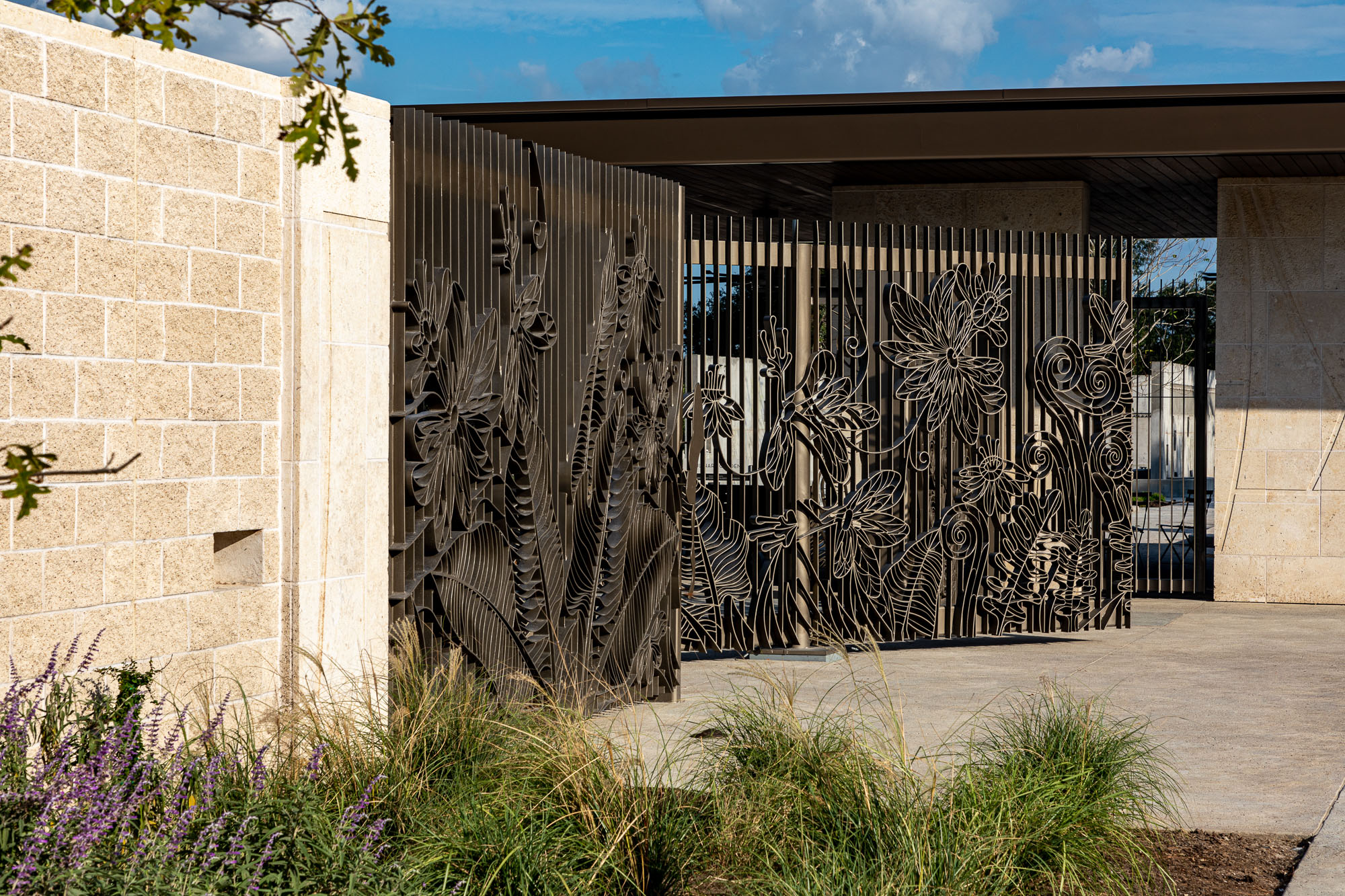
迎客喷泉
Welcome Fountain
迎客喷泉是欢迎访客的活水生态展示。水流从曲面出水口跃下,伴随的水声将访客带入园墙之内的全新世界。喷泉的建造材料为珊瑚石,来自一家多米尼加共和国的家族运营采石场。它通常被视作废料丢弃,取材该石块是为了充分利用采石流程中的衍生品。海浪冲刷和自然风的侵蚀在石材表面雕刻出凹口,促使矿物质和土壤的沉积,以及新生植物的出现。手工挑选的石块均具有深凹陷特征,但每一块都独一无二,它们在三维空间的组合塑造了花园中的微型湿地景观。
The welcome fountain was conceived as a living water display to invite visitors into the garden. The white noise created by the water falling from the carved scuppers introduces oneself to a new audible environment, the garden behind the walls. Built from coralstone, the material was selected from family-run quarry in the Dominican Republic. West 8 sourced the block stone first as an adaptive reuse of bi-product from the quarrying process. This waste material from the crust of the quarry stone is usually discarded, deemed unusable for traditional application. Erosion from waves and weather events carves pockets in the surface of the stone, inviting deposits of minerals, soils, and emergent plants. The blocks were hand selected for expression and deep depressions that could support a small wetland collection of the garden.

休斯顿植物园未来的工程,将以开放草坪作为亮点,满足诸如露天电影、小型音乐会、私人功能、美食节等日常社区活动的使用,植物园运营和教育区域则位于场地西侧。未来的温室建筑将进一步延伸植物展陈功能,同时提供热带植物所需的环境,教育设施、咖啡简餐厅和演讲大厅等便利设施策略性布置在园区内。所有分区通过步行系统连通,访客将同时获得多处高大乔木遮阴、柱廊半围合体验。


版权声明:本文由West 8授权发布。欢迎转发,禁止以有方编辑版本转载。
投稿邮箱:media@archiposition.com
上一篇:董豫赣:隙间作庭
下一篇:横跨铁路的钢铁之眼:由DS+R设计的人行天桥完成主体吊装