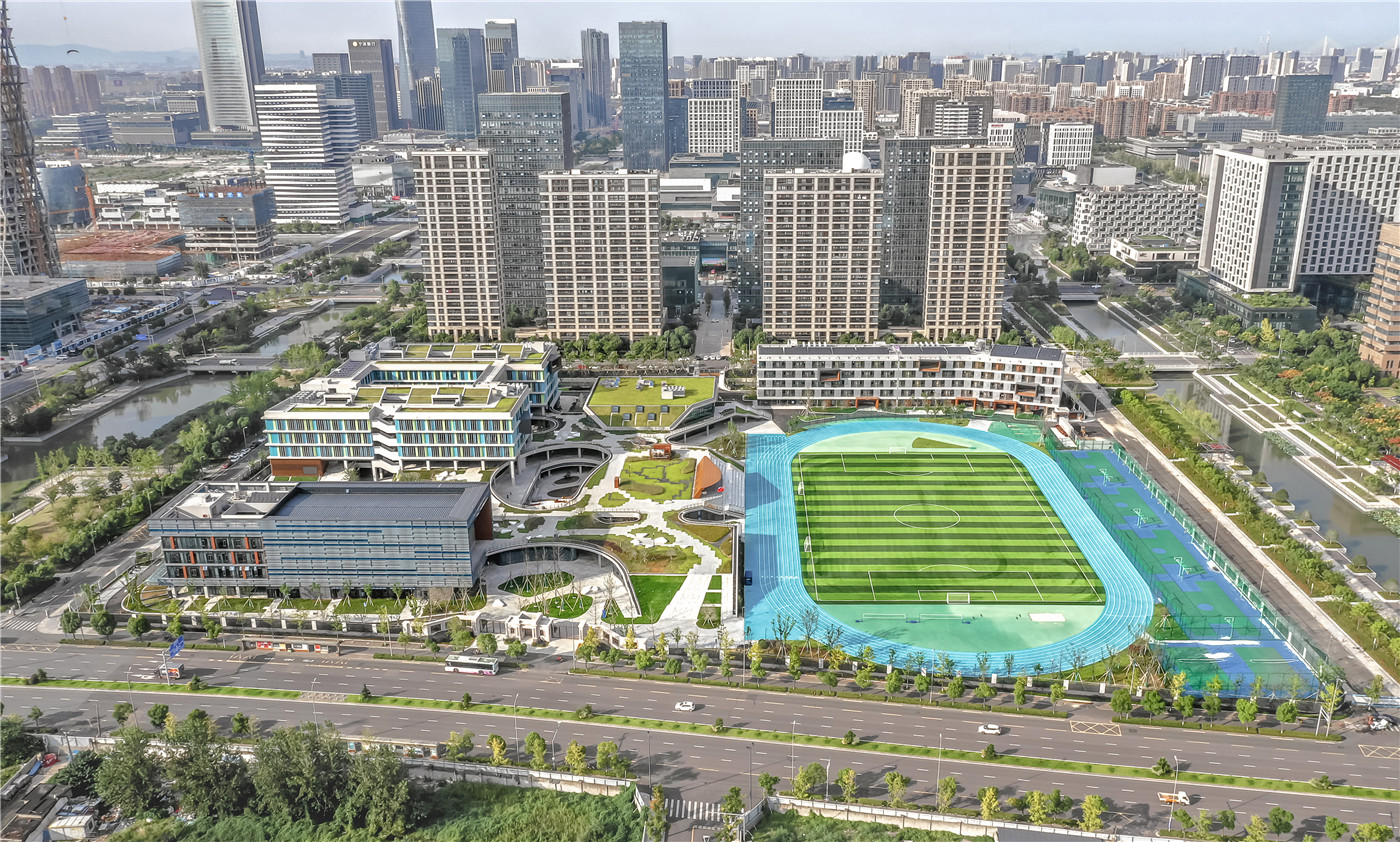
设计单位 上海联创建筑设计有限公司
项目地址 宁波
建筑面积 54116平方米
建造时间 2016.01—2018.08
一座富有体验感、场所感的情景式校园,将成为青春美好岁月的载体,其中生动的场所与体验,将伴随学生和老师的一生,在很多时候给他们回忆、勇气和力量。
A campus is full of experience and the sense of place. The unforgettable leaning life in this campus will go with students and teachers' lifetime, and give them memories, courage and strength in many times.
源于此,我们设计了自然、开放、丰富的校园核心——“活力之丘”与“知识方圈”,它将承担起百年效实的教育理想与文脉传承,同时还是新时代对未来教育模式的创新尝试与探索。
From this, we have designed "vitality hill" and "the circle of knowledge" which could be the core of campus. It will assume a hundred years of effective educational ideals and cultural heritage, but also the new era of innovation and exploration of the future education model.

活力之丘
Vitality hill
校园的核心——活力之丘是从大地生长而出的校园主体,以自然起伏的草坡形态将师生日常最主要的活动包容其中。突破了传统校园的规整与乏味,带来了生动的场所体验。
The campus' core—vitality hill is the main part of the campus growing out of the earth, which contains the most important daily activities of teachers and students in the form of natural undulating grass slope, breaking through the regularity and boredom of the traditional campus and bringing a vivid site experience.

它由高差5.5米的地面漫步广场与下沉露天舞台组成,一座可容纳300人的户外观演台阶将两者联系在一起。周围建筑出挑的多个观景露台以广场为中心偏转,在下沉舞台区域形成了视线与空间的高度向心性与仪式感。这里将容纳开学仪式、校园演出,毕业照拍摄等重大活动,是承载校园集体记忆的重要场所。
It is composed of a ground square with a height difference of 5.5 meters and a sunken open air stage. The two are connected by an outdoor viewing stage which can hold 300 people memory.
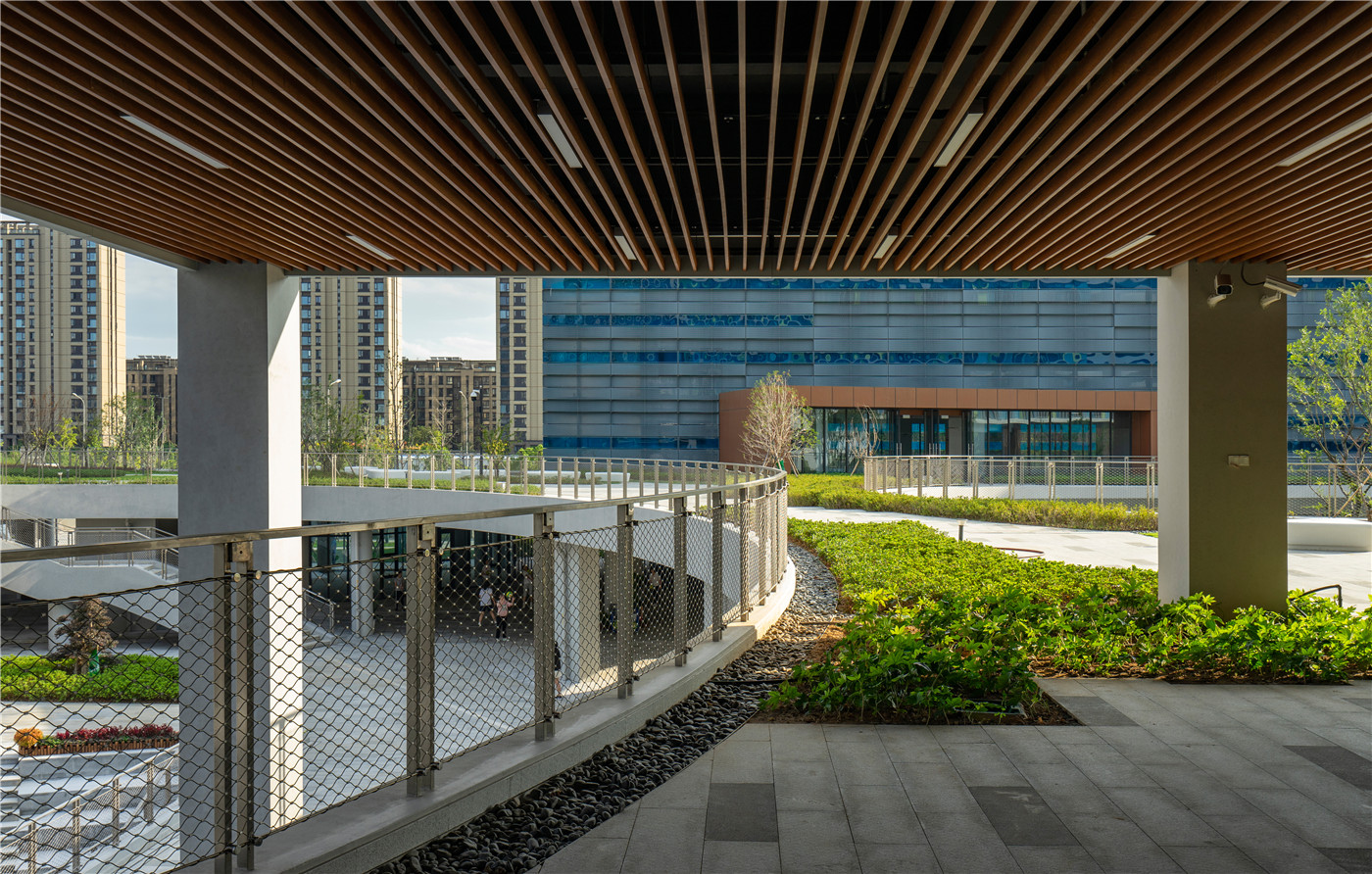
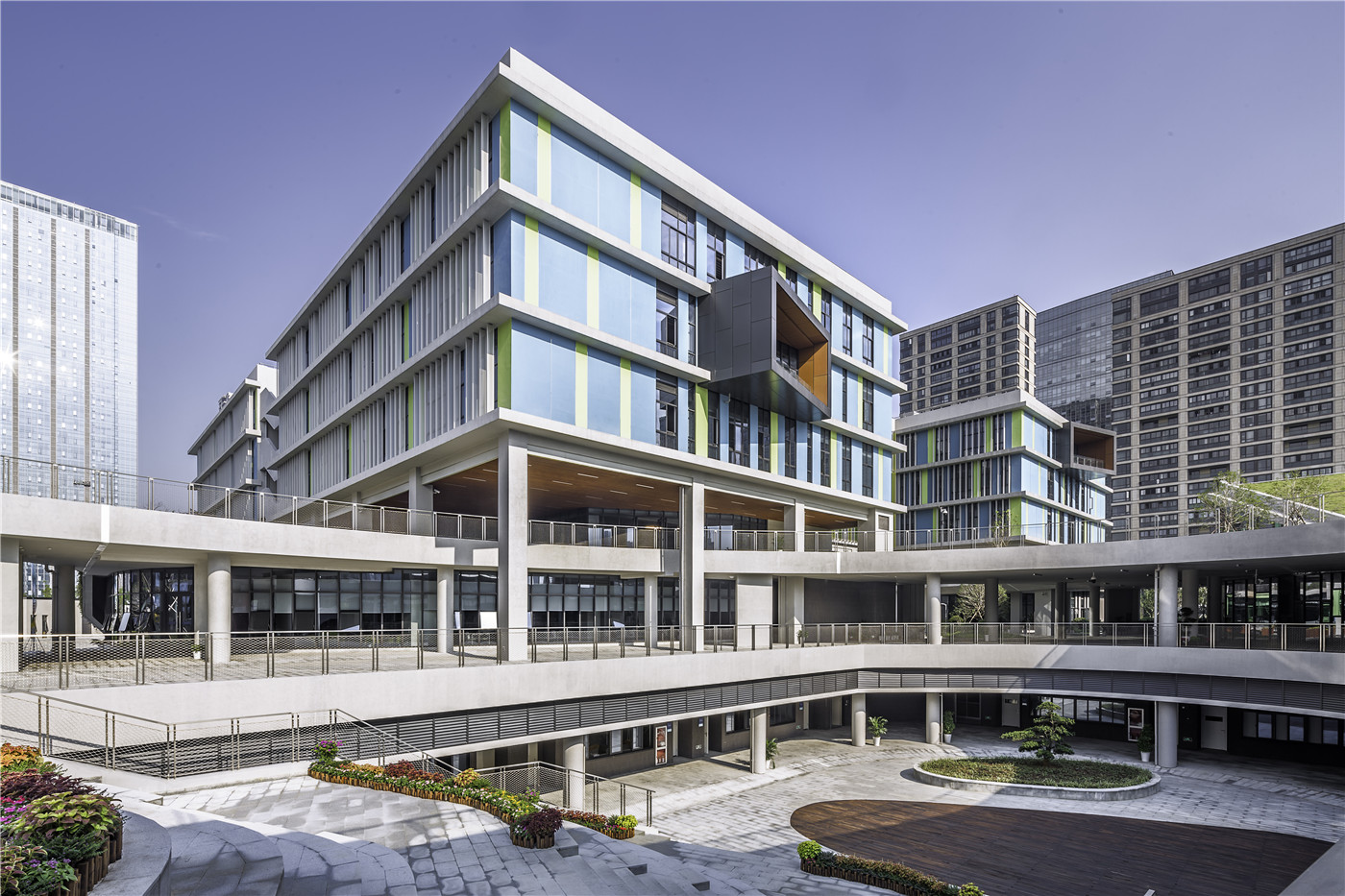
校园公共功能如图书馆、剧场、体育馆、校史馆、食堂、艺术活动室等散布于活力之丘下,环绕中心广场串联起环形空间序列。活力之丘屋面采用的反梁结构形成视觉上连续的平整顶部,扩展了架空空间的整体感与延展性,并在宁波湿润多雨的气候中保证了全天候的使用。
The public functions of the campus, such as library, theatre, gymnasium, cafeteria, art activity room, etc., are scattered under the vitality hill, around the central square in annular space sequence of dome roof used continuous beam structure to form the vision of flat top, extends the integral feeling of overhead space and ductility, and humid rainy climate in ningbo guarantees the all-weather use.
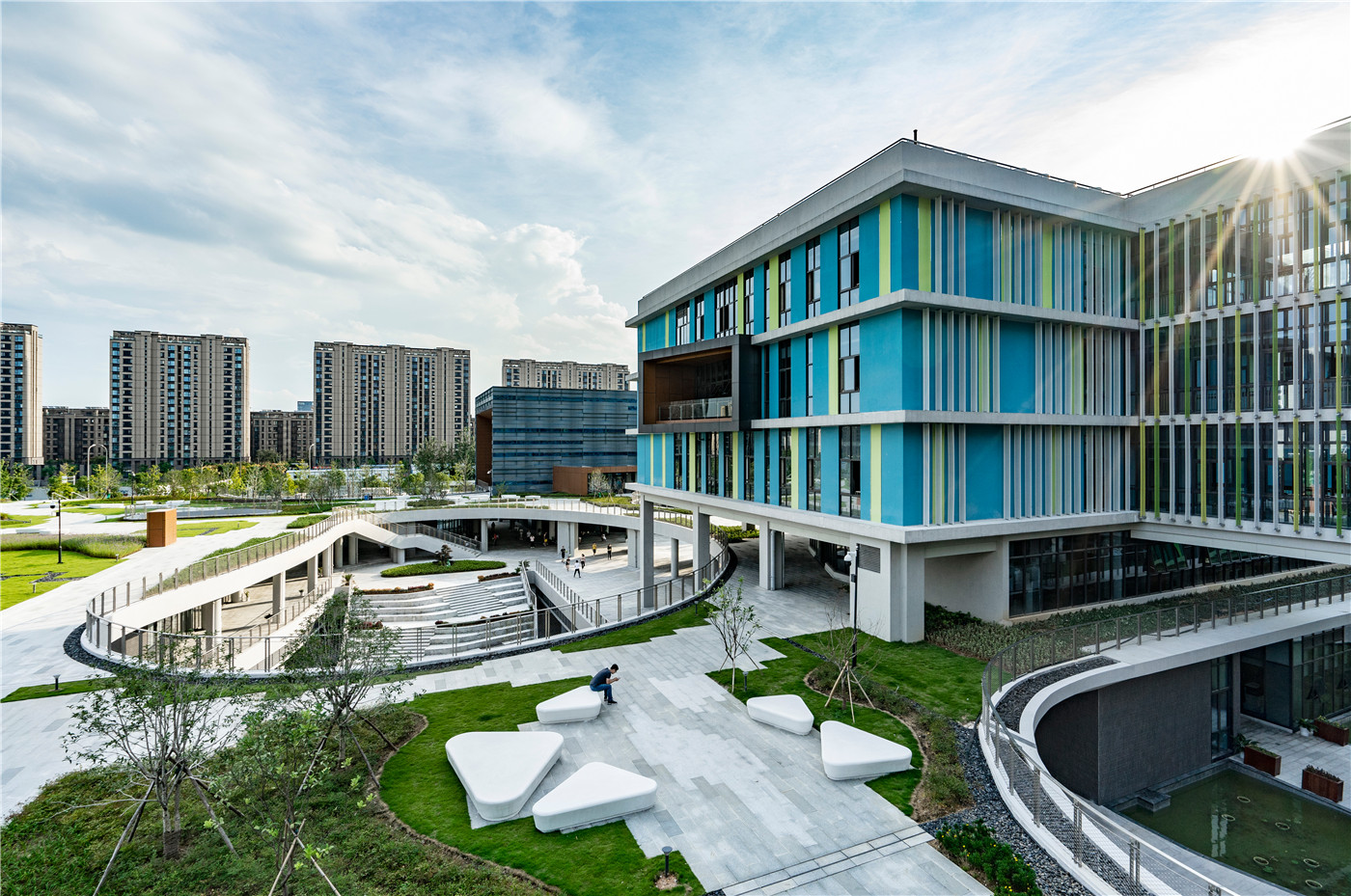
多层次的活力之丘让校园从平坦变得层次丰富,其与周边建筑又碰撞出了空间的巨大活力。它向西穿插进教学楼底层,在浅水环绕中凝固成的自然形态的图书馆。向东与运动场形成绿地看台,让屋面上的活动与操场里的运动产生在这里产生了互动。它向北蔓延过二层食堂的顶部,形成隆起的大草坡,学生可以坐在其上俯瞰活力之丘的全景,其上点缀的采光天窗则为体量巨大的食堂带来明亮的室内光线;它向南爬上体育馆的东侧墙面,以攀岩墙的姿态直攀向天空。
The multi-level dynamic mound makes the campus from flat to rich, and it collides with the surrounding buildings to create great vitality of the space. It turns west into a library and east into a grandstand, north into the green roof of a dining hall, where students can sit overlooking the panorama of vitality hill and south into the climbing wall of the gymnasium.
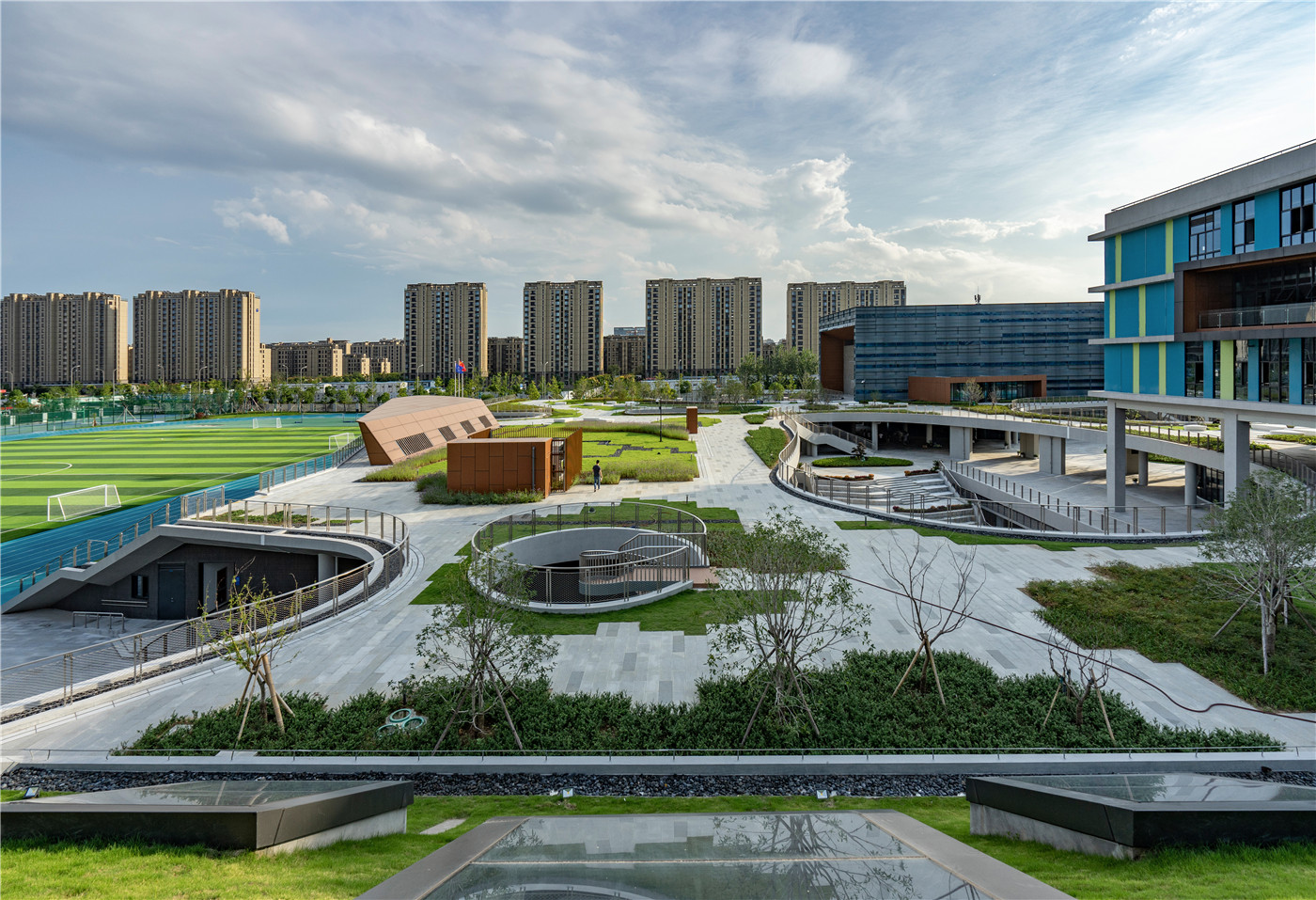
知识方圈
Circle of knowledge
新校区采用国际化教育模式,课堂、图书馆之外的校园空间也应成为学生主动学习的场所。知识方圈的设计由此而来,它是由南北教学楼中两座不同高度的中庭及相互连通的宽敞走廊所组成的空间。
The new campus adopts the international education model, and the outside of the classroom should also become the place where students take the initiative to learn. The design of circle of knowledge comes from this. It is composed of two atriums of different heights in the south-north teaching building and a spacious corridor connecting with each other.
教学楼中庭的台阶、屋面的空中庭院、建筑四周的室外平台,屋面采光天窗等设计元素的加入,在增加了建筑空间趣味的同时,也促进了楼层间的互动并激活周边功能区域,教与学将在空间上和行为上蔓延至及建筑的每个角落。
The outdoor platform around the sky courtyard building of the atrium of the middle of the teaching building and the addition of design elements such as roof lighting and skylight added architectural interest.
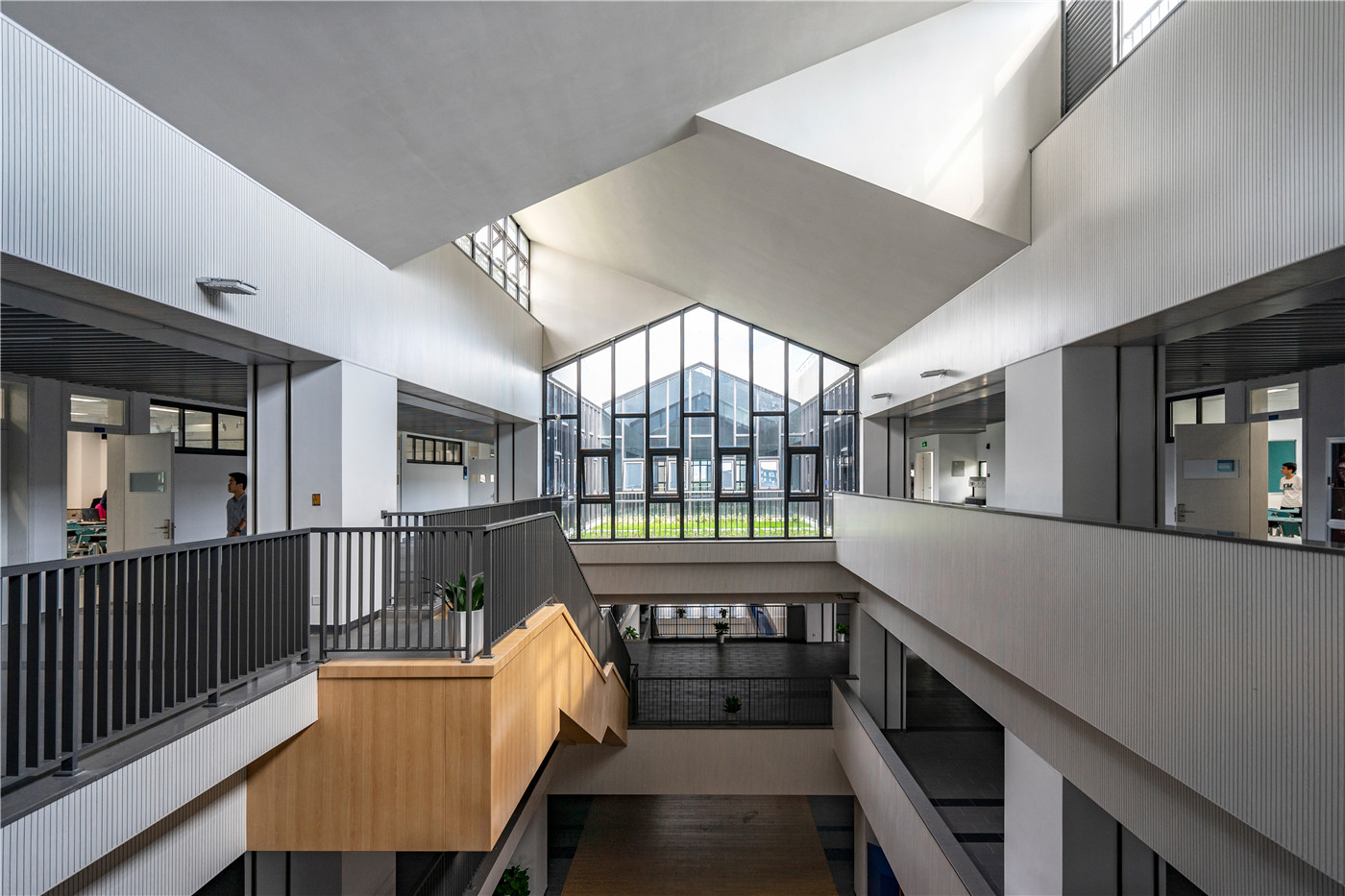
知识方圈构建了一个主动学习型的教学巨构,它被设计成紧凑、集约的正方体。两栋教学楼以院落为中心呈回字形布局,首层架空及局部内凹的操作,让教学方块轻盈地漂浮在活力之丘上。
The circle of knowledge is a place for active learning, which is designed as a compact and intensive cube. The two teaching buildings are laid out in a zigzag pattern with courtyard as the center.
其中同质化的教学与实验单元集中组合布置,缩短了教室之间的步行距离,与走班制的国际化教学体系对动线效率的要求相契合。模块化的平面布局与规整的柱网保证了教学空间的灵活,为未来教学模式的发展预留可变性和适应性。
The homogeneous teaching and experimental units shorten the walking distance between classrooms. The modular plane layout ensures the requirements of teaching.

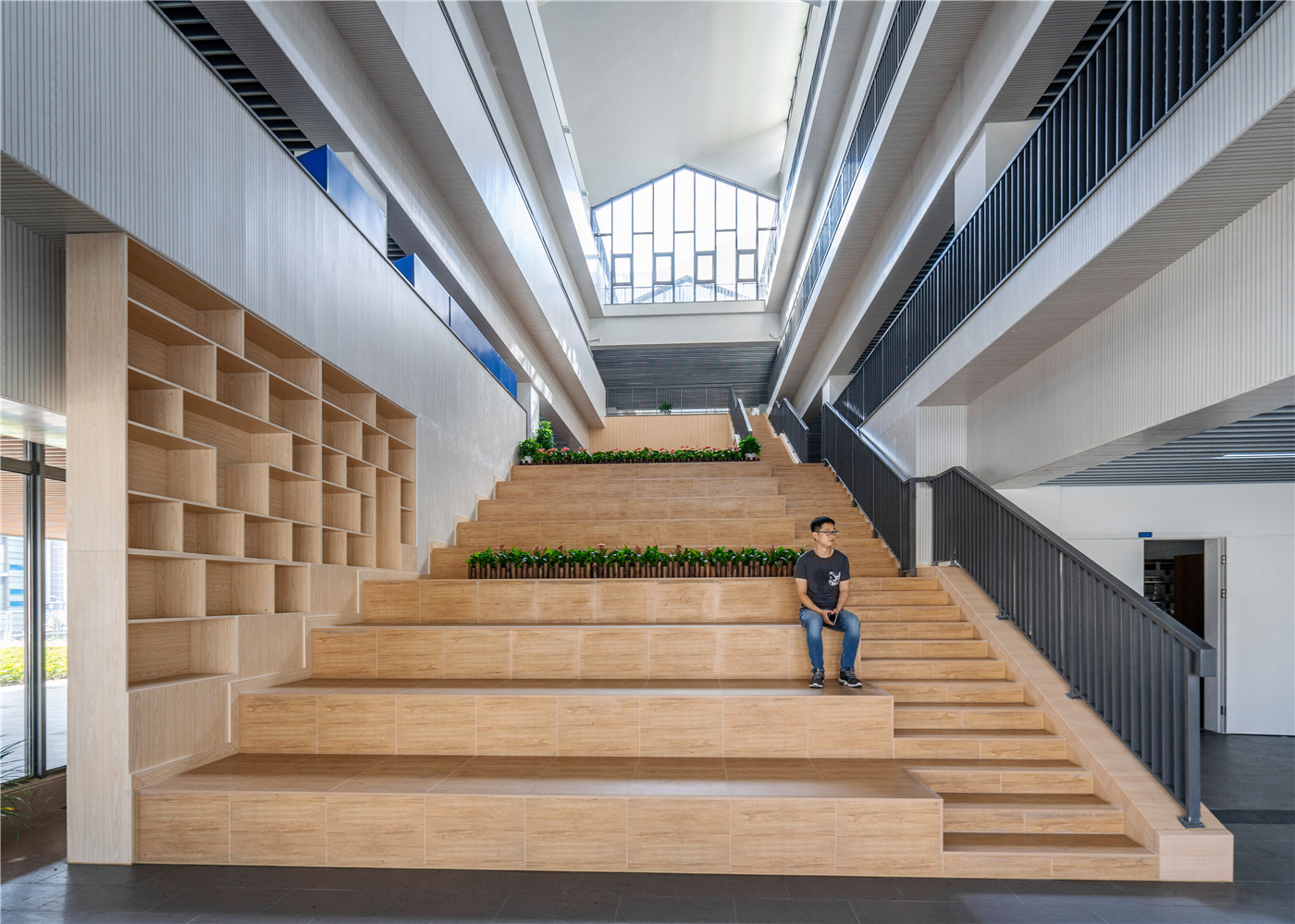
效实之名,源于严复所译赫胥黎《天演论》中“物竞天择,效实储能”,校园空间正是储能与效实的载体。活力之丘与知识方圈,用鲜明的空间形态与场所特征创造出生动丰富、富有体验感的情景式校园,这里将赋予每一位效实学子掌握未知的能力和探索世界的勇气。
We create the vitality hill and the circle of knowledge, with the distinctive spatial form and site features to create a vivid rich experience of the scene of the campus. This will give every practical student the ability to grasp the unknown and the courage to explore the world.

设计图纸 ▽
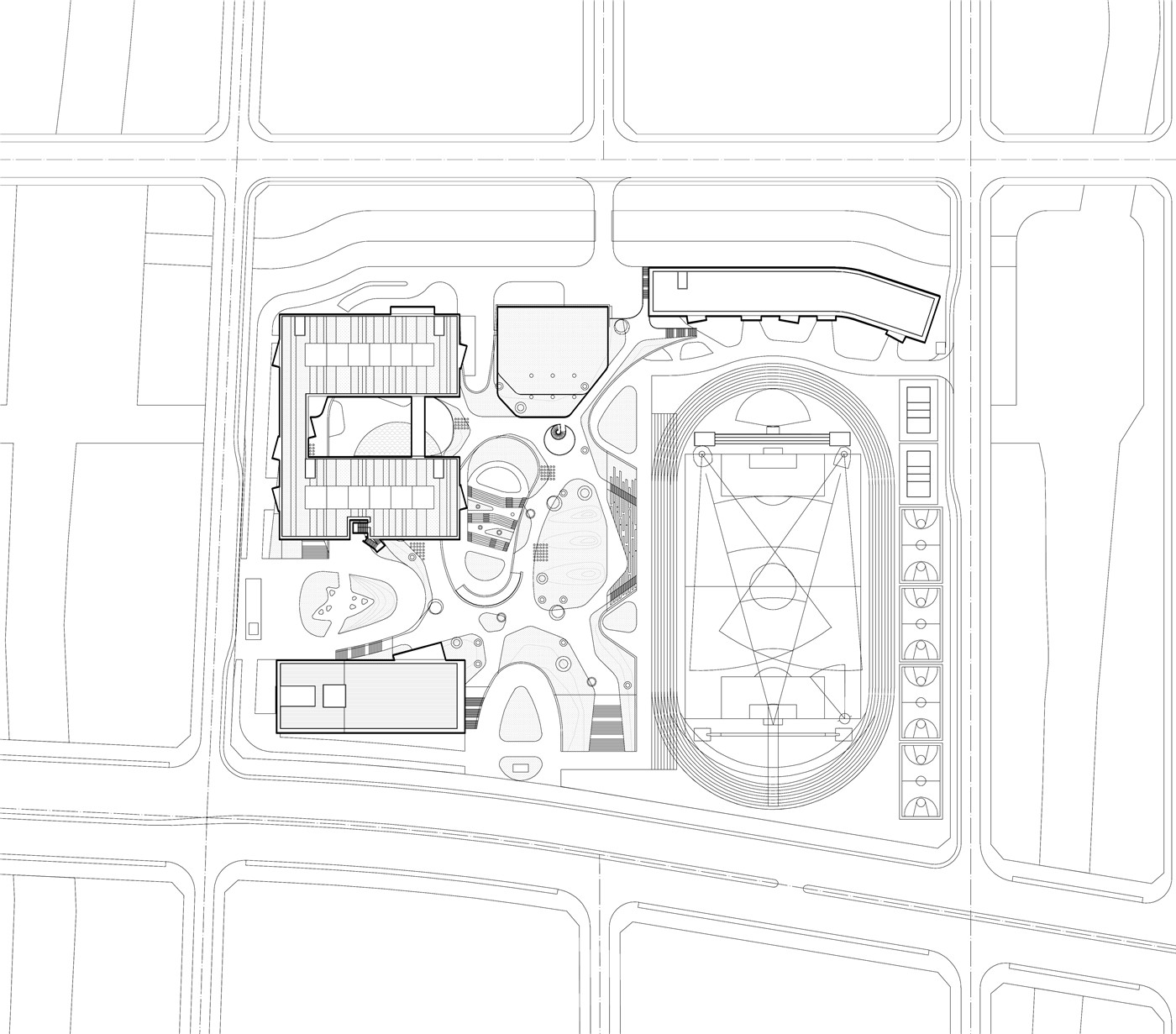
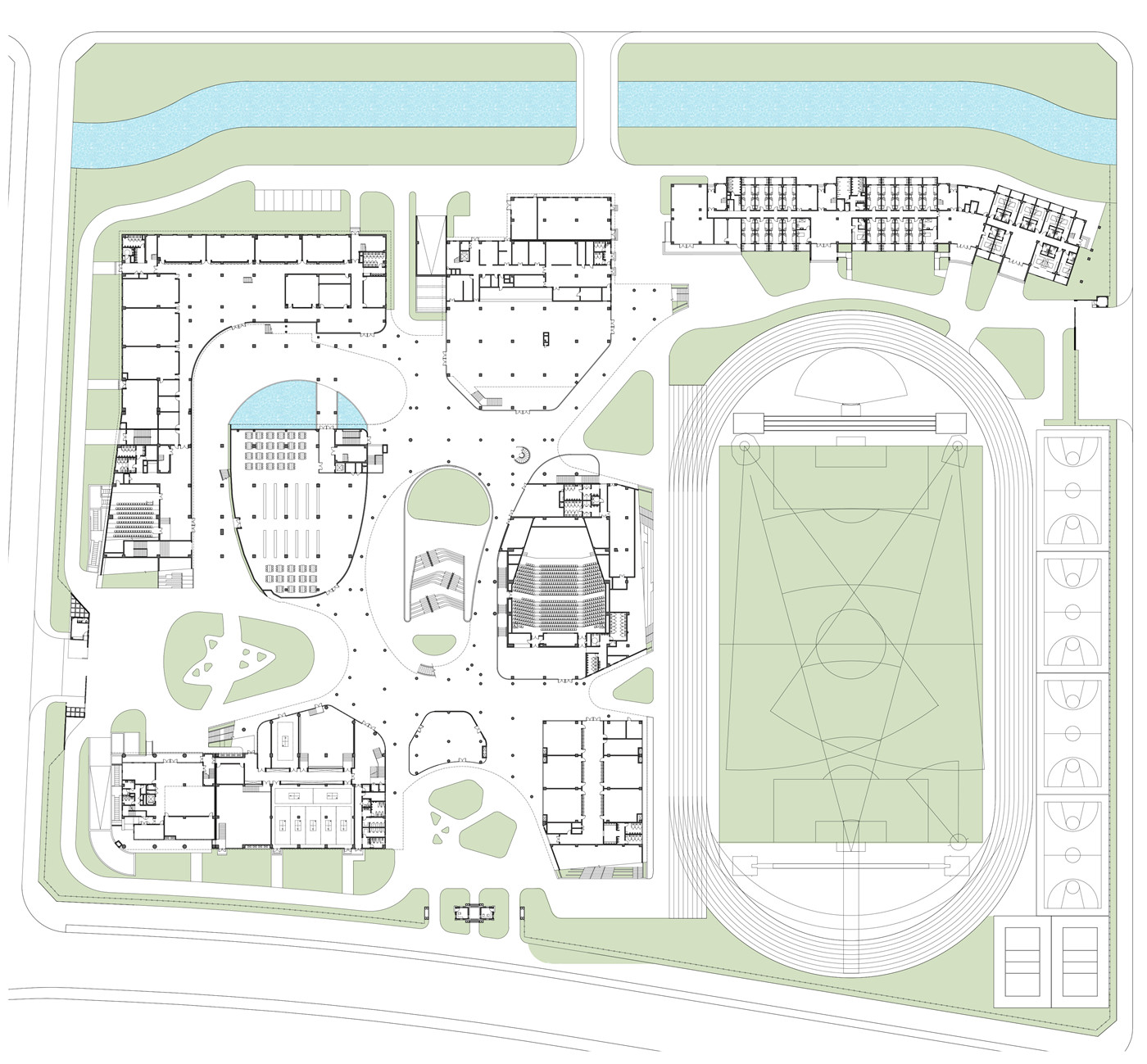
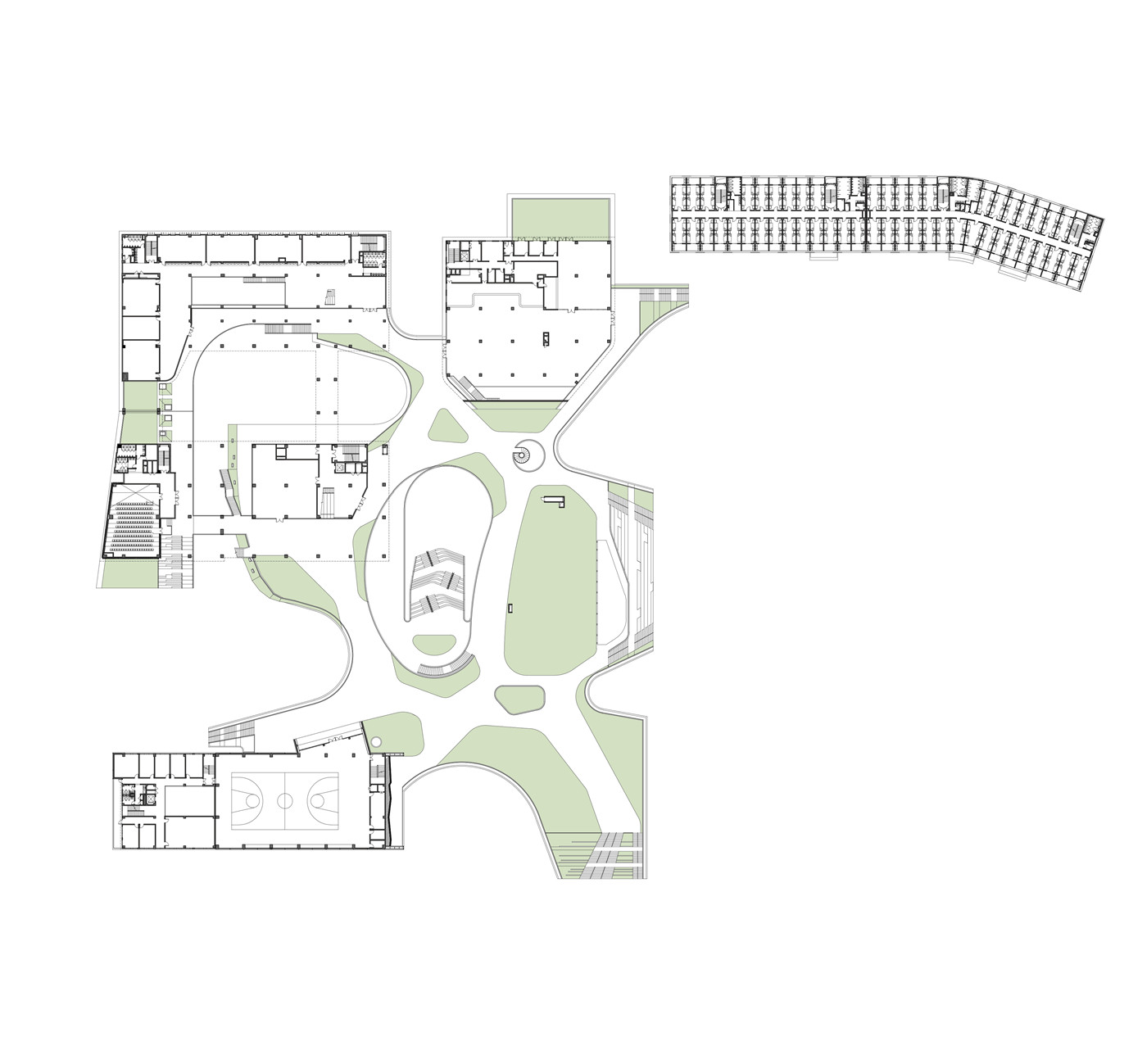

完整项目信息
项目名称:宁波效实中学东部校区
设计单位:UDG上海联创建筑设计有限公司
主持设计:张煜、刘鎔玮
设计指导:杨征
设计团队:纪彦华、马春艳、郭岚、李柯、高蕾、张潆镱、陆歌、王弘毅、马奇达
施工图设计单位:宁波市房屋建筑设计研究院有限公司
施工图设计人员:万国龙、周丽萍、励婷、肖林峰、施远航、贝海汀、毛波军、方一鸣
建设地点:宁波东部新城核心区
建设单位:宁波东部新城开发投资有限公司
建筑面积:54116平方米
建筑结构:框架结构、钢结构
设计时间:2010.10—2015.11
建造时间:2016.01—2018.08
摄影师:许捷
版权声明:本文由UDG上海联创建筑设计有限公司授权有方发布,欢迎转发,禁止以有方编辑版本转载。
投稿邮箱:media@archiposition.com
上一篇:荷兰,低洼地国缘何能创造建筑奇迹?
下一篇:喜茶白日梦计划,点亮新加坡克拉码头 / MOC DESIGN OFFICE