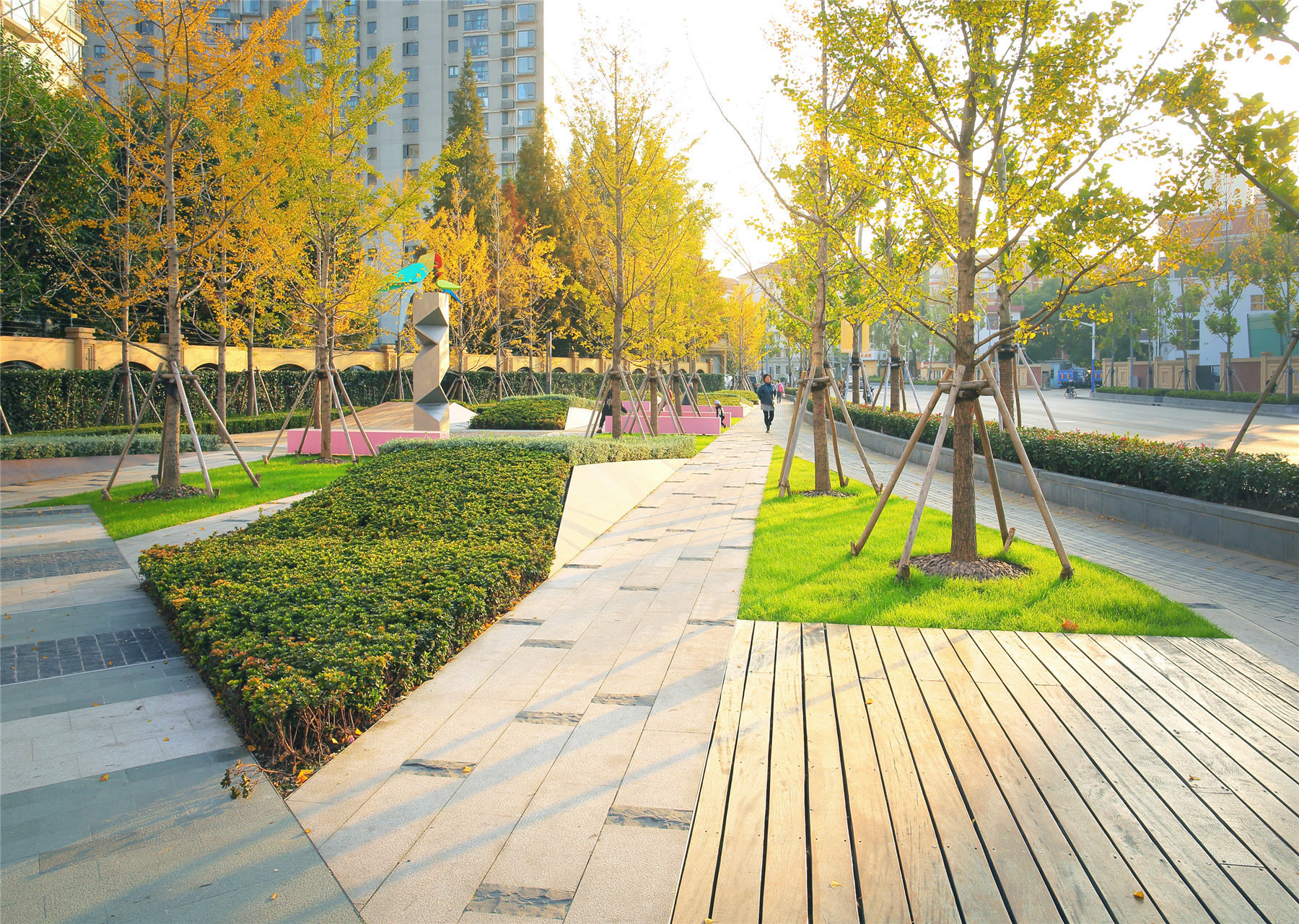
设计单位 维亚景观、UPADI
项目地址 上海静安
用地面积 1700平方米
竣工时间 2018年8月
普善路三角绿地为第二届上海“1+1空间艺术计划”项目,采用雕塑与景观设计1+1结合的方式(雕塑作品创作和实施与景观工程的设计相配合)。场地选址于静安区老沪太路以南、普善路以东的三角形绿地内。设计以折纸为创作基点,景观以折纸地景为概念再现多样的街头游戏场景,以简洁的设计语言呈现具有归属感的街头绿地空间。
The Triangle green space design of Pushan road is the project of “1+1 mode of Shanghai Urban Space”. Which combines the Sculpture designand landscape designtogether, as well the construction process. The site is located in the south of old-Hutai road and west of Pushan road. Designed with the starting point of paper folding, the landscape reproduces a variety of street game scenes with the concept of origami landscape, using simple design language to present a green space with a sense of belonging.
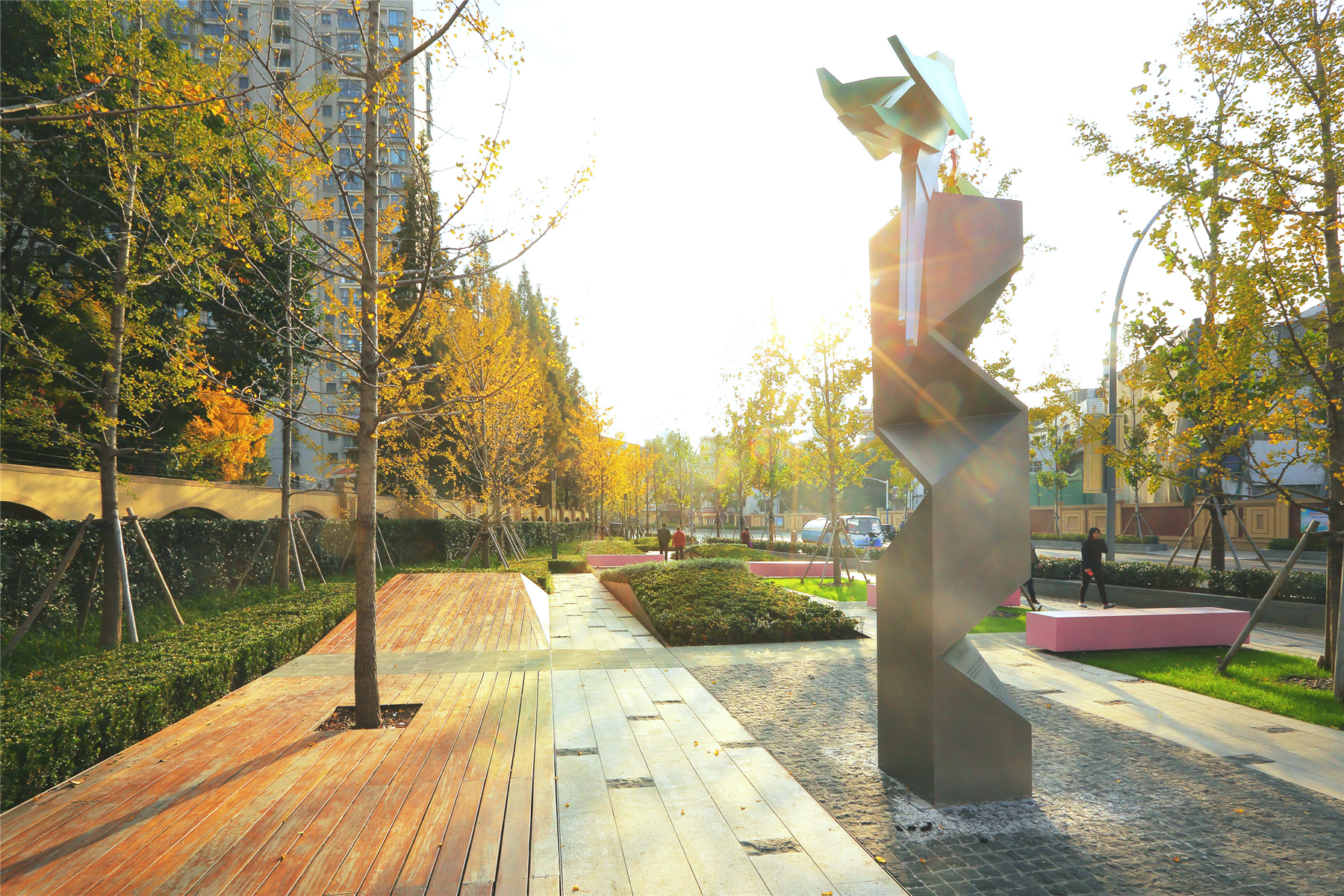


场地为道路调整余出的一块1700平方米的三角形的街头绿地空间,西侧普善路为静安“南北第二通道”重要工程,由原城市支路变为城市次干路。考虑到场地周边以普通住宅小区为主,较为缺乏供居民休闲活动的开放绿地,我们将绿化与场地打散后有机组合,在有限的绿地空间中塑造丰富的景观体验及多样的休闲活动场地,容纳各年龄段居民停留活动。
The site is a roadside green space with a scale of 1700㎡,Which is left out after the urban renewal. The rebuild of Pushan road is an important project of “North to South Second Passage of Jin’an district ”, which has been transformed into the city's secondary main road from the original city branch road. Considering that the surrounding area is mainly old residential area, lack of open green space for leisure activities. We fragmented and organically combined the greenery and venue space to create a rich landscape experience in the small green space, as well provide activity space for residents of all ages.
2017年卫星图(右)2019年卫星图.jpg)
更新前(右)更新后.jpg)
基于行为流线分析生成设计逻辑,两个直接的步行进入方向形成景观骨架,线形的步行空间和块面的绿化及场地,成为一个线与面的景观游戏。较小的场地成为居民两三人闲坐聊天的场所,较大的场地成为儿童活动玩耍的乐园,不同场地又可组合成为更大的供老年人晨练和阿姨们跳舞聚会的场所。
We generate design logic based on the behavior analysis, two direct entering directions form the skeleton of landscape, the linear walking space and the quadrilateral greenery and venue space site become a landscape game with lines and planes. The smaller venue becomes a place for two or three people to sit and chat; the larger venue becomes Children's paradise. Different venues can be combined into a larger space for the old ladies to dance and exercise.
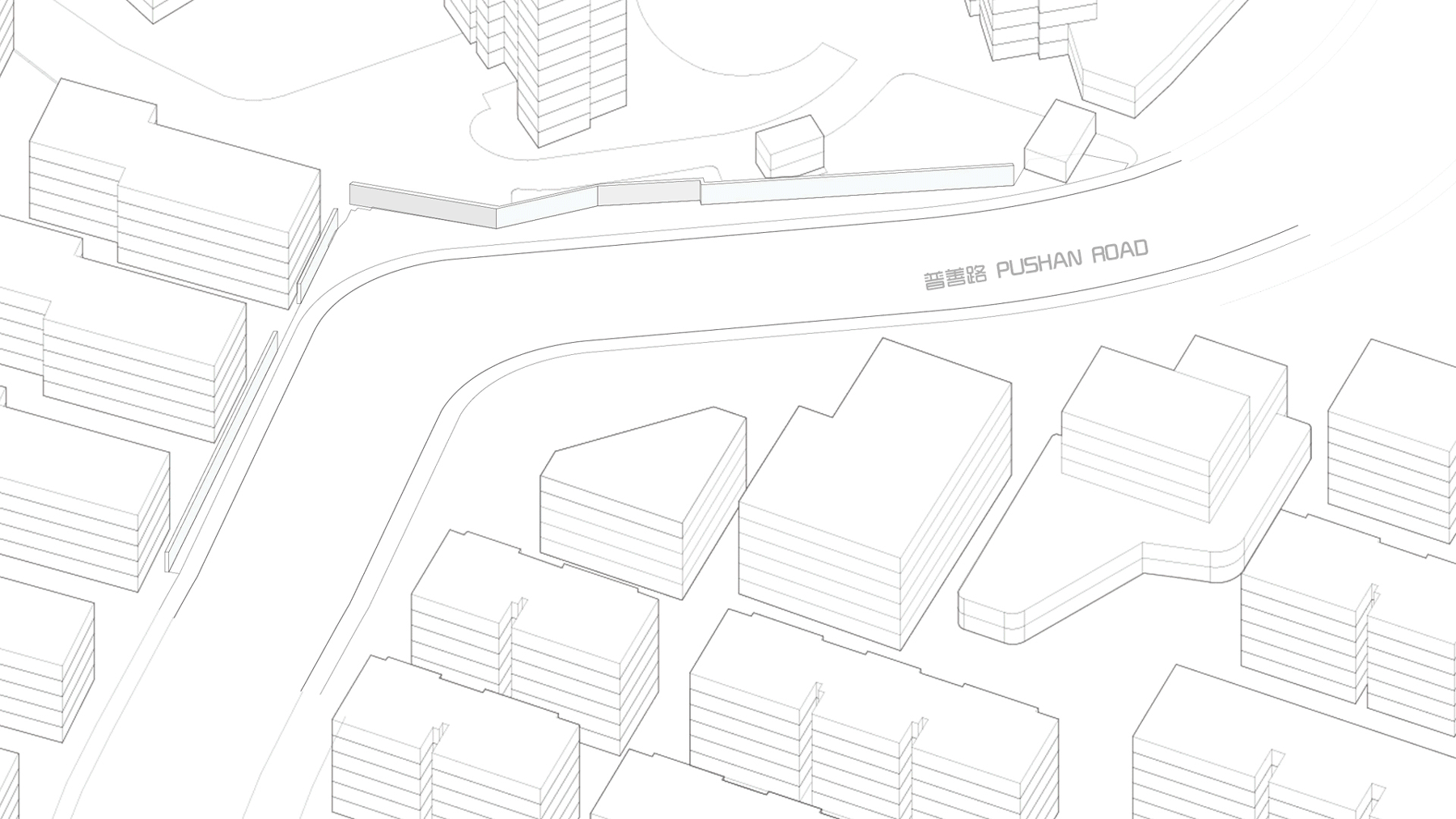
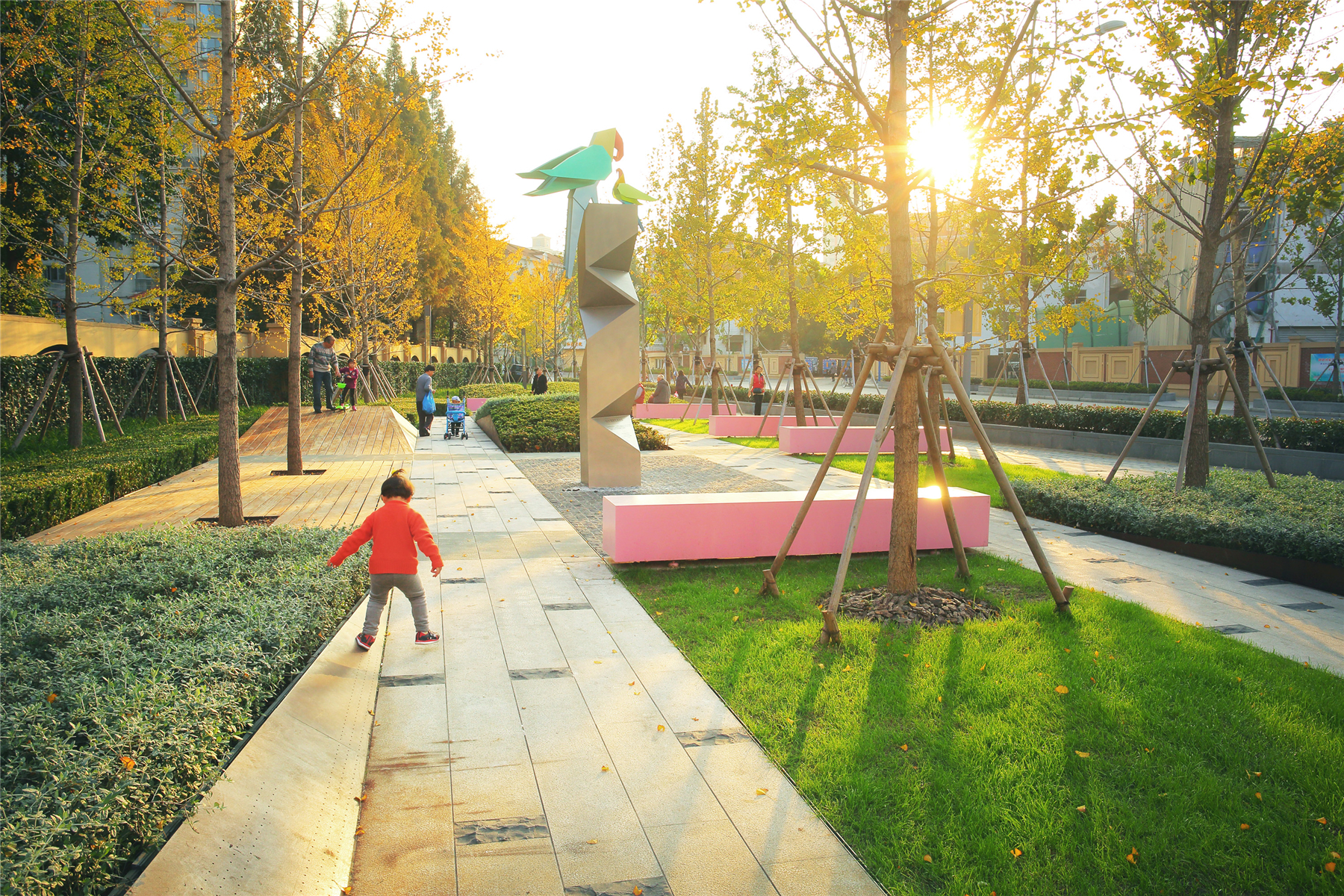
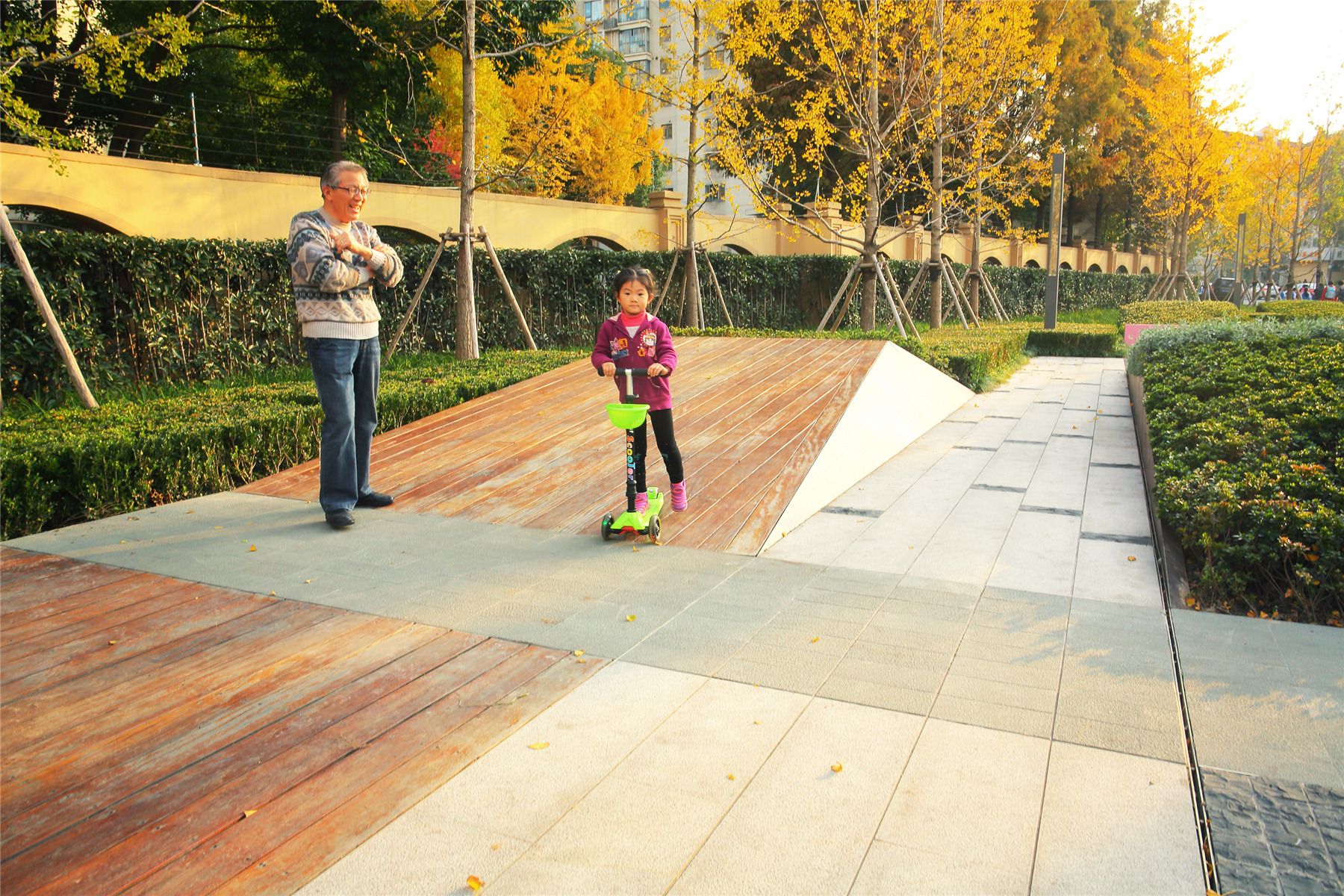

折纸主题的演绎赋予空间新的活力及归属感,我们将景观空间做微地形处理,通过折叠,拉升及剪切的简单形体操作,形成折纸地景,并使用叶片颜色较深的紫鹃及颜色浅灰的水果蓝这两种灌木增强地景的明暗效果。部分斜面铺设菠萝格木,成为可让小孩攀爬的趣味景观空间。
The interpretation of the paper folding stimulates a new vitality and sense of belonging. We use micro-topography in landscape to made origami landscape, by the simple shape operation of folding, pulling and cutting. Two kinds of shrubs(Purple azalea with dark-colored leaves and Teucrium fruitcans with light-colored leaves) enhance the light and dark effect of the micro-topography. Some of the slope is timber, which become interesting landscape spaces where children can climb up and climb down.
雕塑作品从环境中抽出线和面的要素,幻化成童趣的鹦鹉折纸形象,以唤醒人们的童心,为自然与城市的和谐共生架起桥梁。
The sculpture extract the elements of lines and planes from landscape design, and transform it into a childlike image of Origami parrot to arouse people's innocence and build a bridge between nature and city.

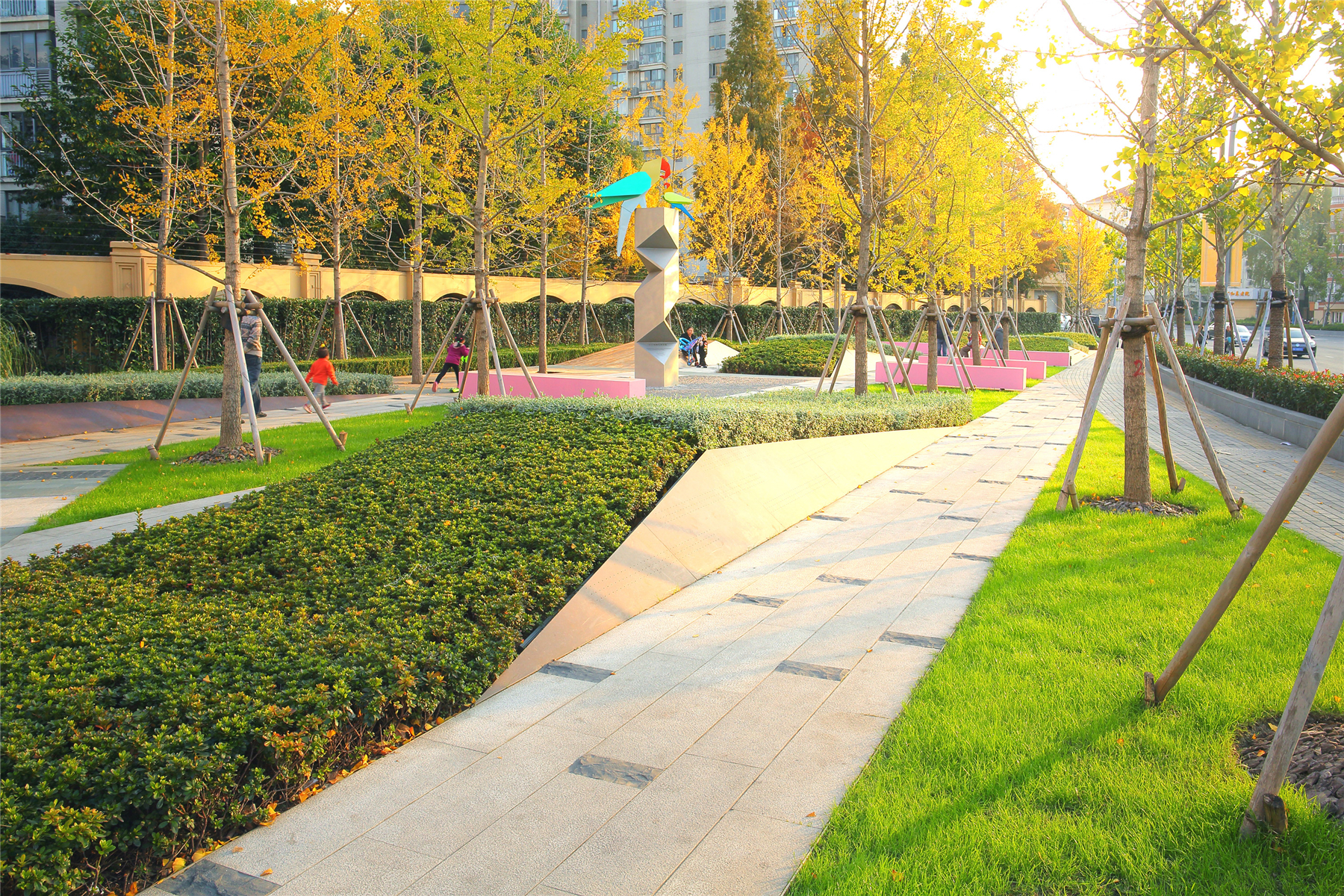
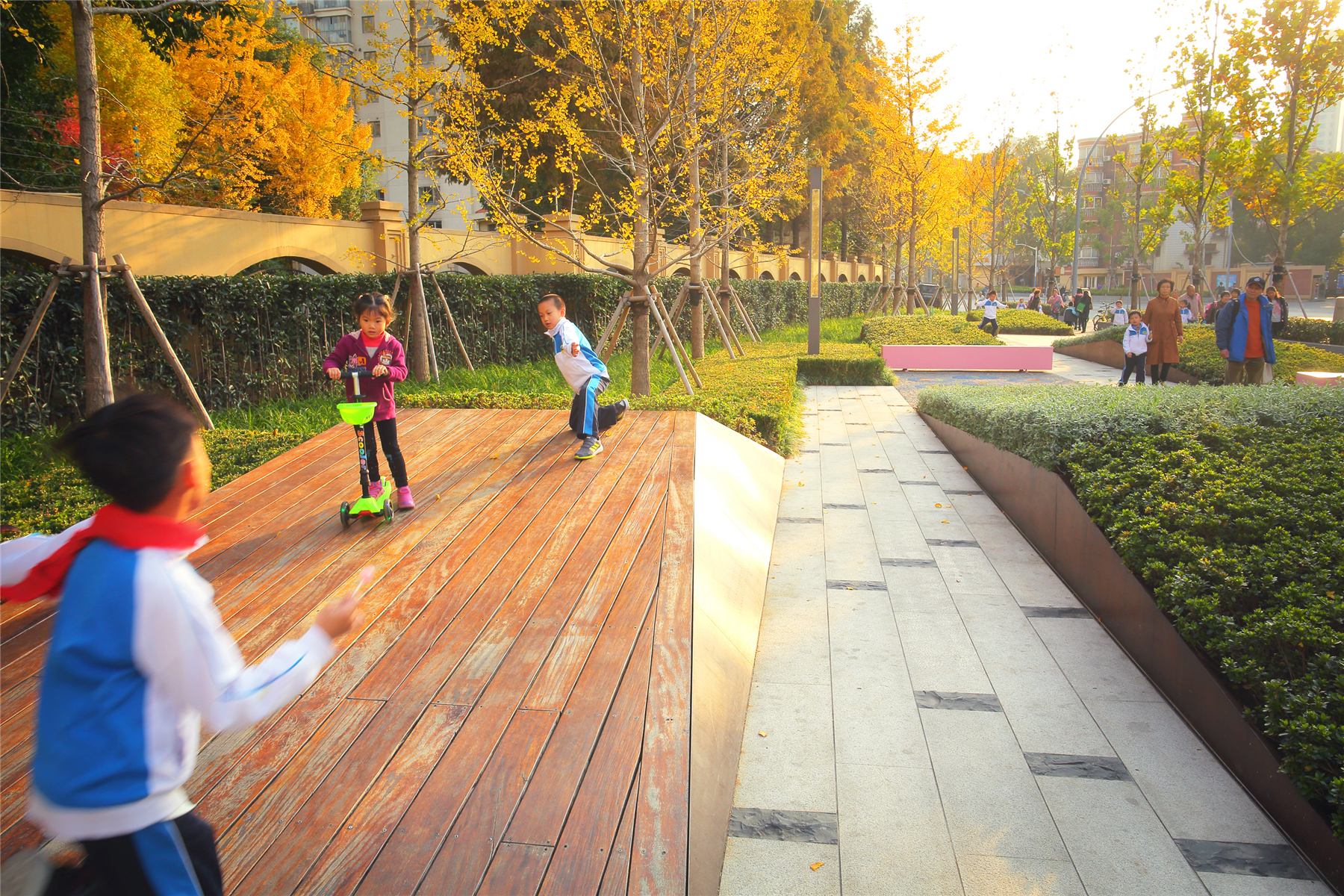
绿地巧妙地融进两处趣味游戏场地,一处设计结合七巧板和跳房子两个经典儿童游戏,跳房子的数字均由七巧板拼成。另一处设计结合折纸雕塑和跳房子,跳房子的数字由折纸步骤展现,游戏场地成为了成年人和儿童可以一块参与互动的趣味教育空间。
The landscape design added two interesting games venues. One combines two classic children's games (tandem and hopscotch). Which use jigsaw puzzles to show the numbers in hopscotch; the other is designed from the element of origami sculptures and hopscotch, Which use Origami steps to show the steps in hopscotch,that makes the game venue becoming an educational space where adults and children can play together.
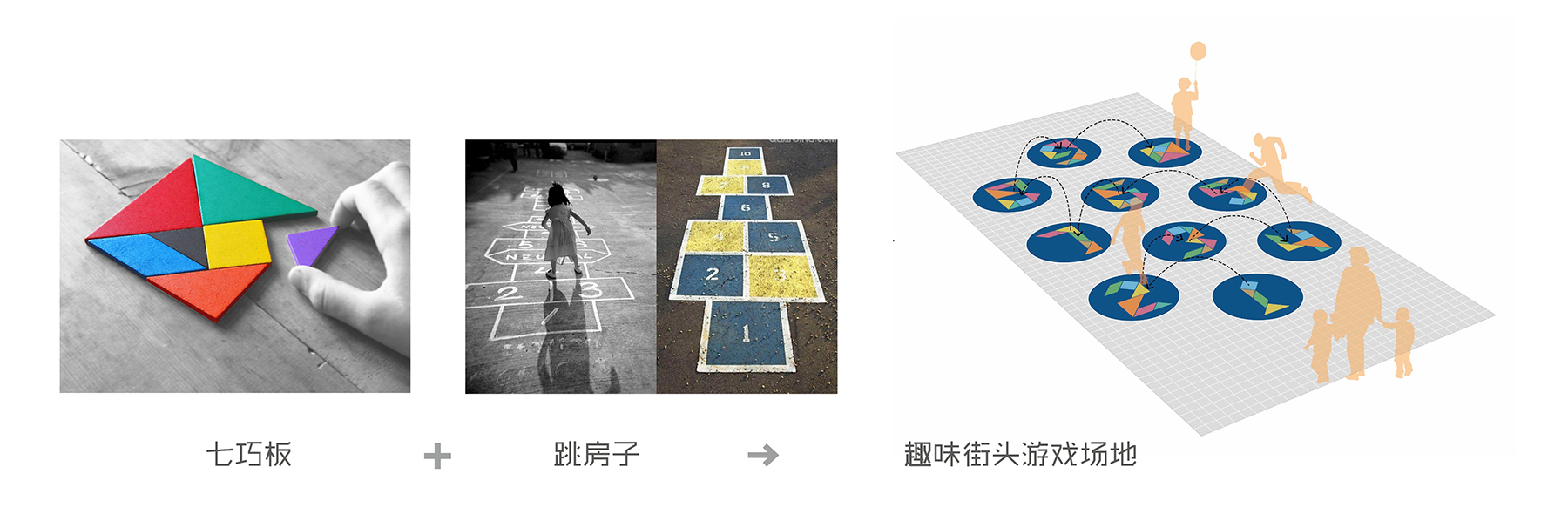
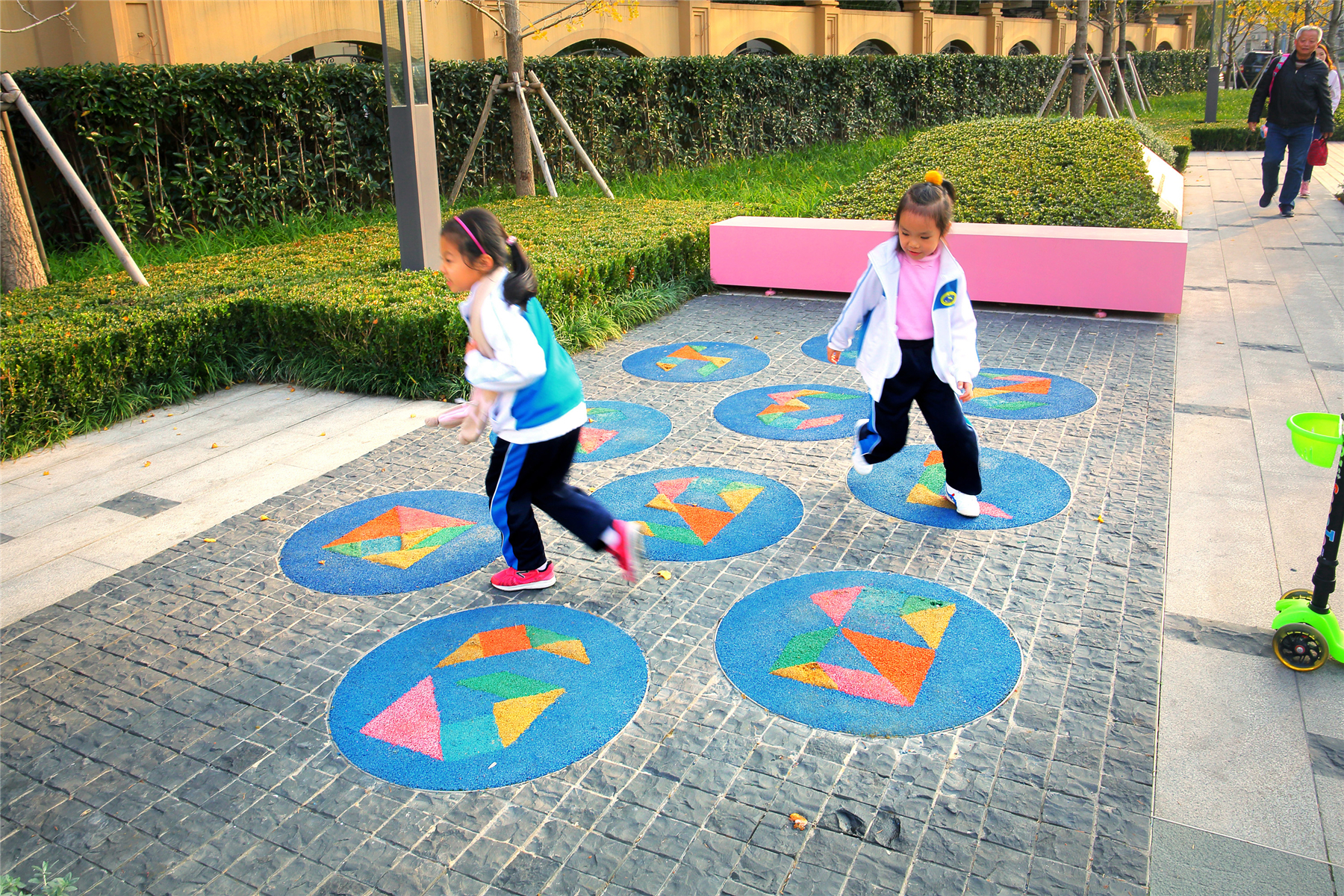
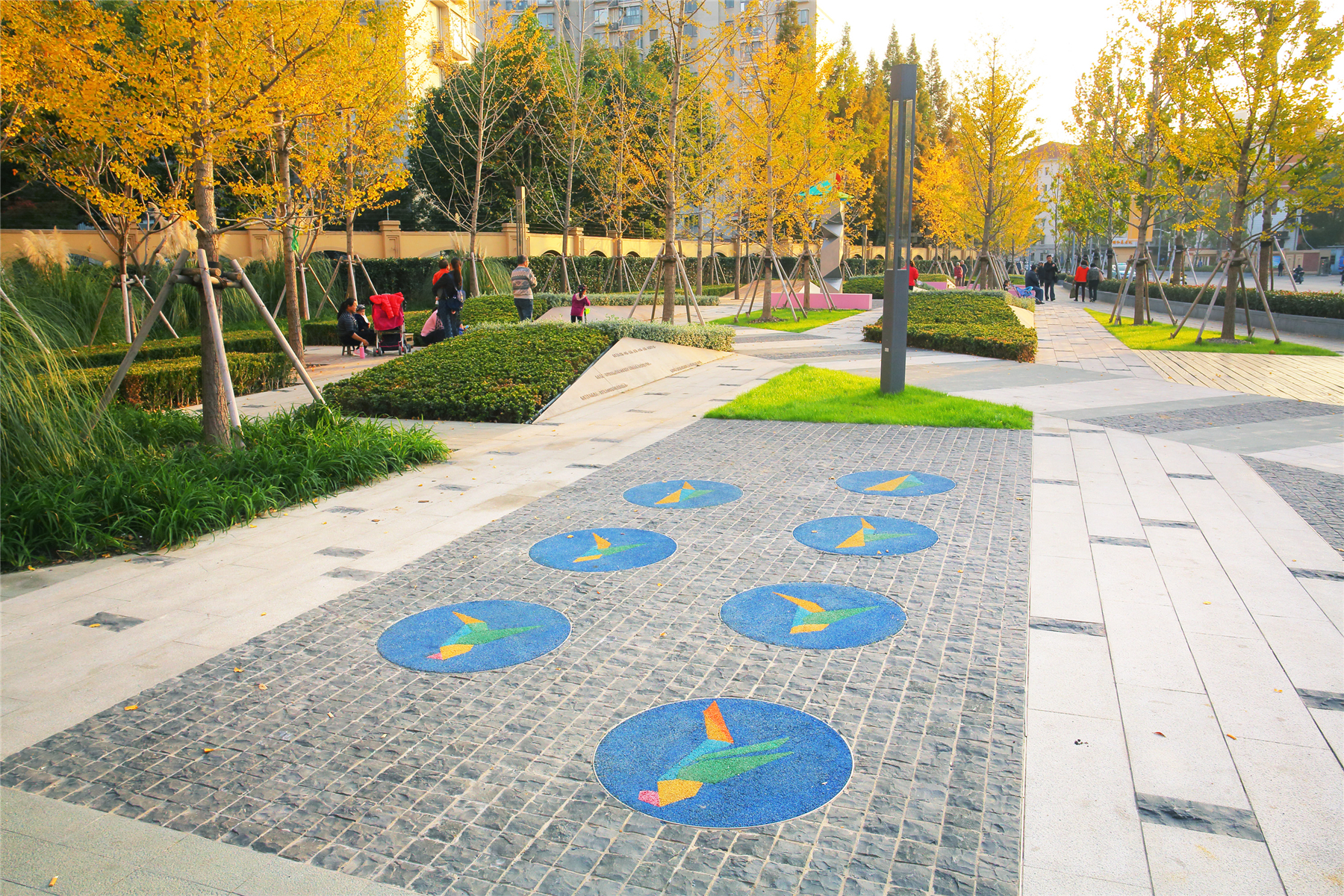
在景观材料选择及细节处理上,同样突出绿地的简洁风格。铺装采用不同灰度和面层处理的石材,使用不同的铺装组合,使得线形景观空间同样具有丰富的体验。照明设计以亮度适当的环境光源为主,主入口地面灯带及穿孔耐候钢板透光花池增强了绿地夜间的景观体验。
The landscape details also reflect simple styles. The paving is granite with different grayscale and surface treatments, and the paving combination makes the linear landscape space also have a rich experience. The lighting design is mainly ambient light with appropriate brightness. The main entrance designed with linear light on ground and the light-transparent planting pool made of weather-resistant steel also add interests of the green space at night.
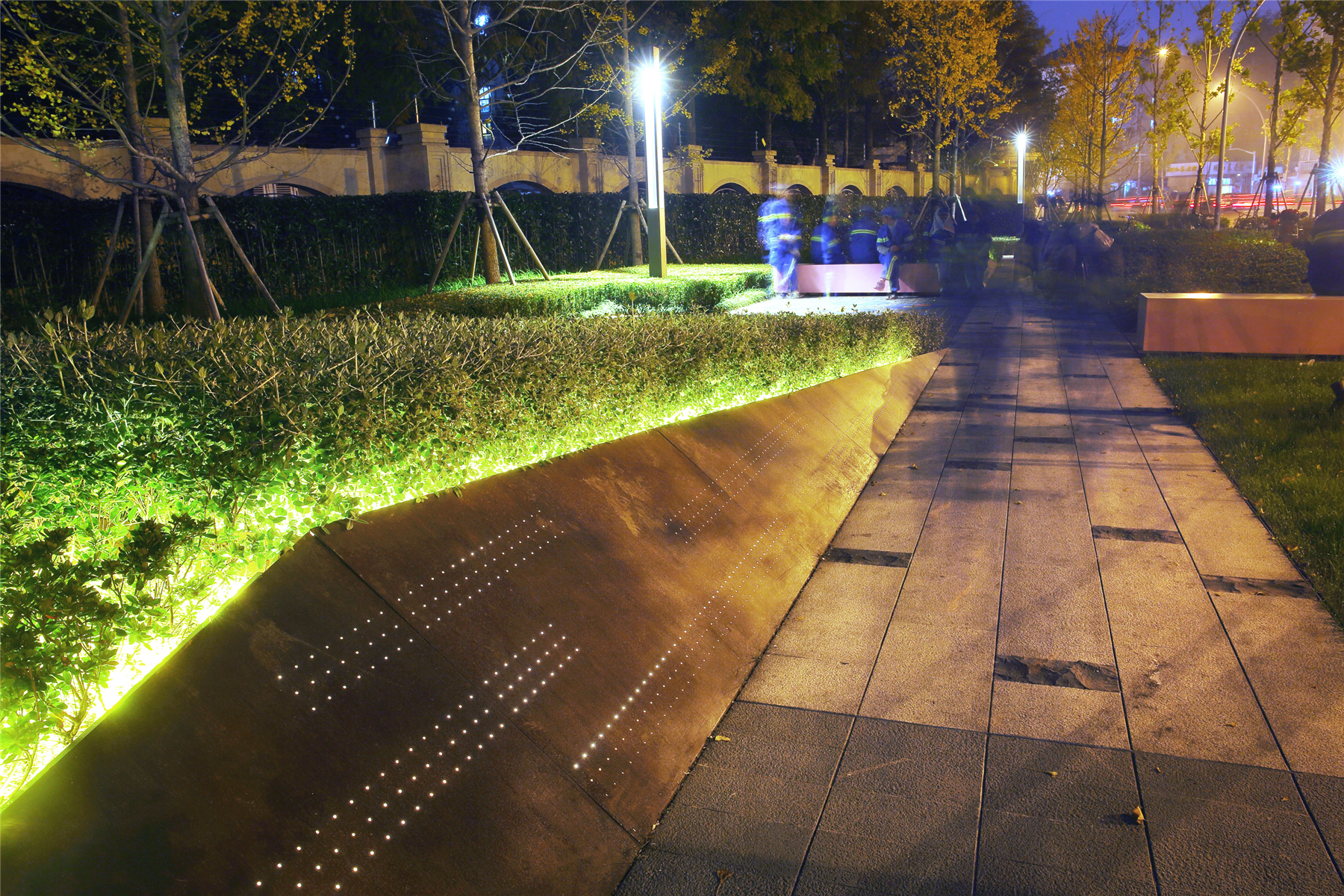
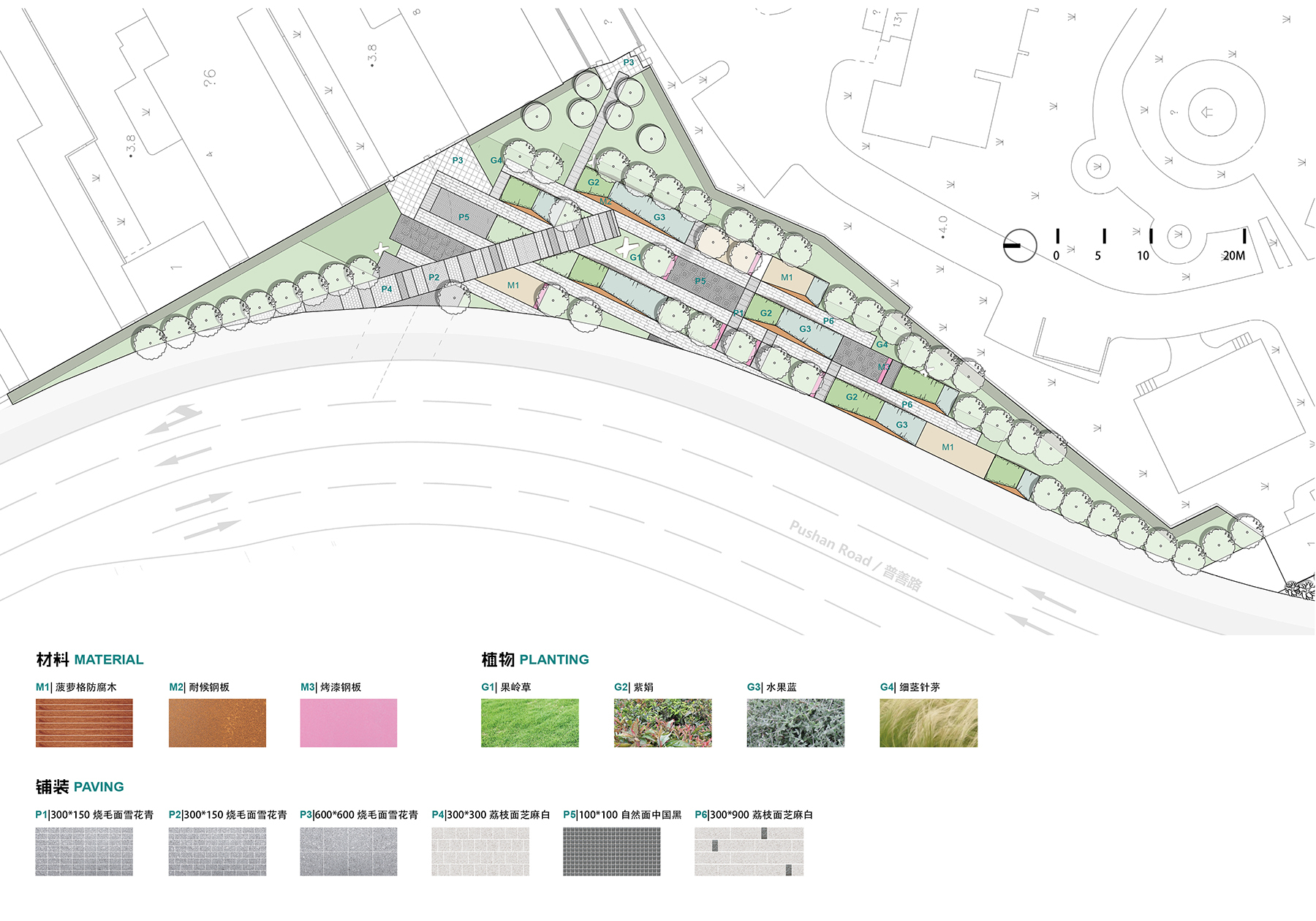
项目完整信息
项目地址:上海市静安区普善路950号附近(洛川中路以北)
设计时间:2017年3月—2017年7月
施工时间:2017年8月—2018年8月
面积:1700平方米
景观设计:维亚景观、UPADI
业主:上海城市公共空间设计促进中心、上海市静安区绿化管理中心
首席设计师:孙轶家
项目团队:孙轶家、妥朝霞、王梅洁、张亮(维亚景观);莫霞、王慧莹(UPADI)
雕塑设计:A.R.T.艺术共和purple roof
灯光装置设计:维亚景观
照明顾问:瑞国际照明设计
施工单位:上海静安园林绿化发展有限公司
艺术耐候钢板设计制作:404 LAB
摄影:孙轶家
Project address: Near No. 950, Pushan Road, Jing'an District, Shanghai (north of Middle Luochuan Road)
Design Year: March 2017 - July 2017
Construction Year: August 2017 - August 2018
Area: 1700㎡
Landscape Design: VIASCAPE design & UPADI
Client: Shanghai Urban Public Space Design Promotion Center & Shanghai Jing'an Greening Management Center
Leader designer:Sun Yijia
Design team:Sun Yijia, Tuo Zhaoxia, Wang Meijie, Zhang Liang, Mo Xia, Wang Huiyin
Sculpture design: A.R.T. purple roof
Lighting design: VIASCAPE design
Lighting consultant: RDI
Construction: Shanghai Jing'an Landscape Development Co., Ltd.
版权声明:本文由维亚景观、UPADI授权有方发布,欢迎转发,禁止以有方编辑版本转载。
投稿邮箱:media@archiposition.com
上一篇:高步书屋:为侗寨儿童设计的图书馆 / Condition Lab
下一篇:菏泽广州路壹号院照明设计:突破视觉经验的光潜能 | 推广