崇文03_南入口的门厅可以作为家长的等候区.jpg)
项目名称 杭州市崇文世纪城实验学校
设计公司 MONOARCHI度向建筑(合作:上海都易建筑设计有限公司)
项目地点 浙江省杭州市
建筑面积 64,000平方米
竣工时间 2018.08
杭州崇文学校传承自杭州历史上颇负盛名的崇文舫课:自明代开始,先生带着学生在西湖泛舟上课,游走于荷花碧波之间,这种教育模式开创出一种亲近自然、自由开放的教育精神。继往开来,新时代的崇文学校,寄望以一种新的教育空间来承载和发扬这一教育传统。
In Ming Dynasty in Hangzhou, China, a new way of teaching was invented to make education more free, open and closer to the nature, where teachers giving classes to students in a boat floating through the lotus and trees in the water. Today, Hangzhou Chongwen Experimental School, inherited this local tradition from hundreds of years ago, aspired to create a new space to carry forward this spirit of education.
崇文01_绿树掩映之中,浅色而完整的形态使学校呈现出一种谦逊的态度.jpg)
崇文02_学校西侧走廊的长条形开窗,教师休息室的自由开窗正对着校园西侧的大片田地.jpg)
自由与开放,是自然理应具有的状态,那么我们的校园设计,就应着眼于孩子们认知的天性和教育的本质。
To respect nature is to respect freedom and openness. We started with the nature of children’s cognition and the nature of education when designing the campus of Hangzhou Chongwen School.
在传统教育体系中,以结果为唯一评判标准的社会价值导向,致使自上而下的“教”凌驾于深耕细作的“育”,教育活动渐趋单一,这种教育模式正迫使儿童文化的丰富性逐渐丧失。幼儿的认知天马行空,其特点决定了知识不会以单纯线性方式发展,而会以更为多元、相互纽结的方式网状演进,对应于此,越是复杂丰富的认知环境,越能更好地帮助儿童成长。
In traditional education system, the result of test has been recognized as the only criterion of evaluating the performance of a student, which brings “teaching” that goes from the teacher to the student much higher than “educating” that emphasizes on gradual cultivation; and the educational activities are gettingsimplified. Thus the diversity of children’s cultural education is gradually erased. The great freedom in children’s cognition determined the multi-dimentional development of education, and a place with multi-layered complexity would better help the intellectual development of children.
南入口门廊是主体建筑内门厅的延伸,家长可以在此等候接送孩子3000.jpg)
崇文04_南校门的双入口门厅设计,上下学高峰时段可以分流;门廊提供雨雪天连续的通道空间.jpg)
这表现为两个方面:首先,孩子们处于校园这一相对封闭自洽的环境中,可以说是一个小型的社会。个体在社会中的成长离不开学习,这个过程需要时间,也需要空间。学生在一起上学,可以通过共同的项目和相似的活动来互相影响,这种学习方式可能是近距离的印证学习,也可能是远距离的观察学习,所以在崇文学校的设计上,我们需要让这两种学习方式在校园里都非常容易发生。
When children come to the school, they are somehow enclosed in a small society where not only time but also space are provided for them to learn and develop. While studying together, children can learn from each other through shared projects and similar activities, either by comparison within a short distance or by observation from a long distance. Our goal is to make such learning more easier in the campus.
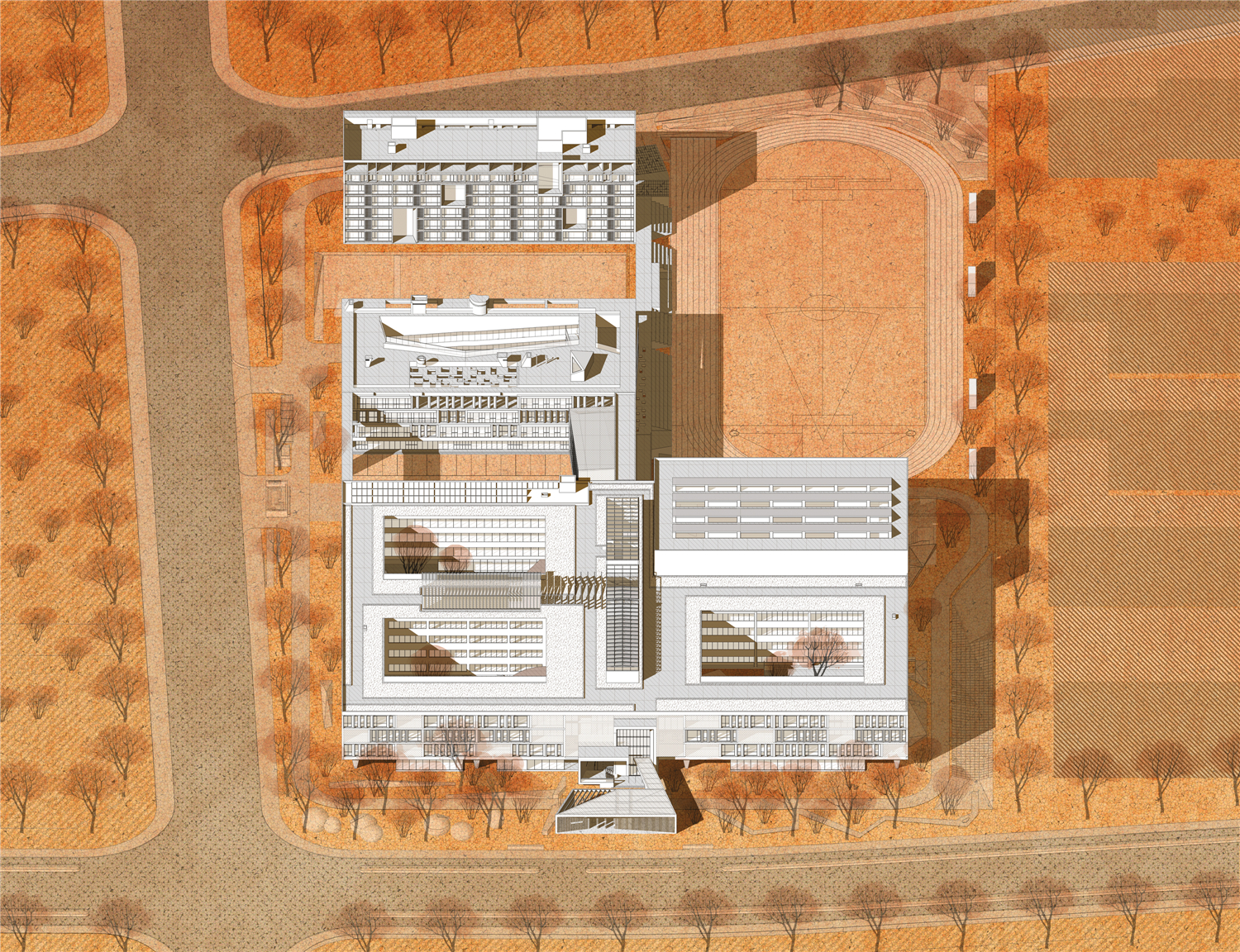

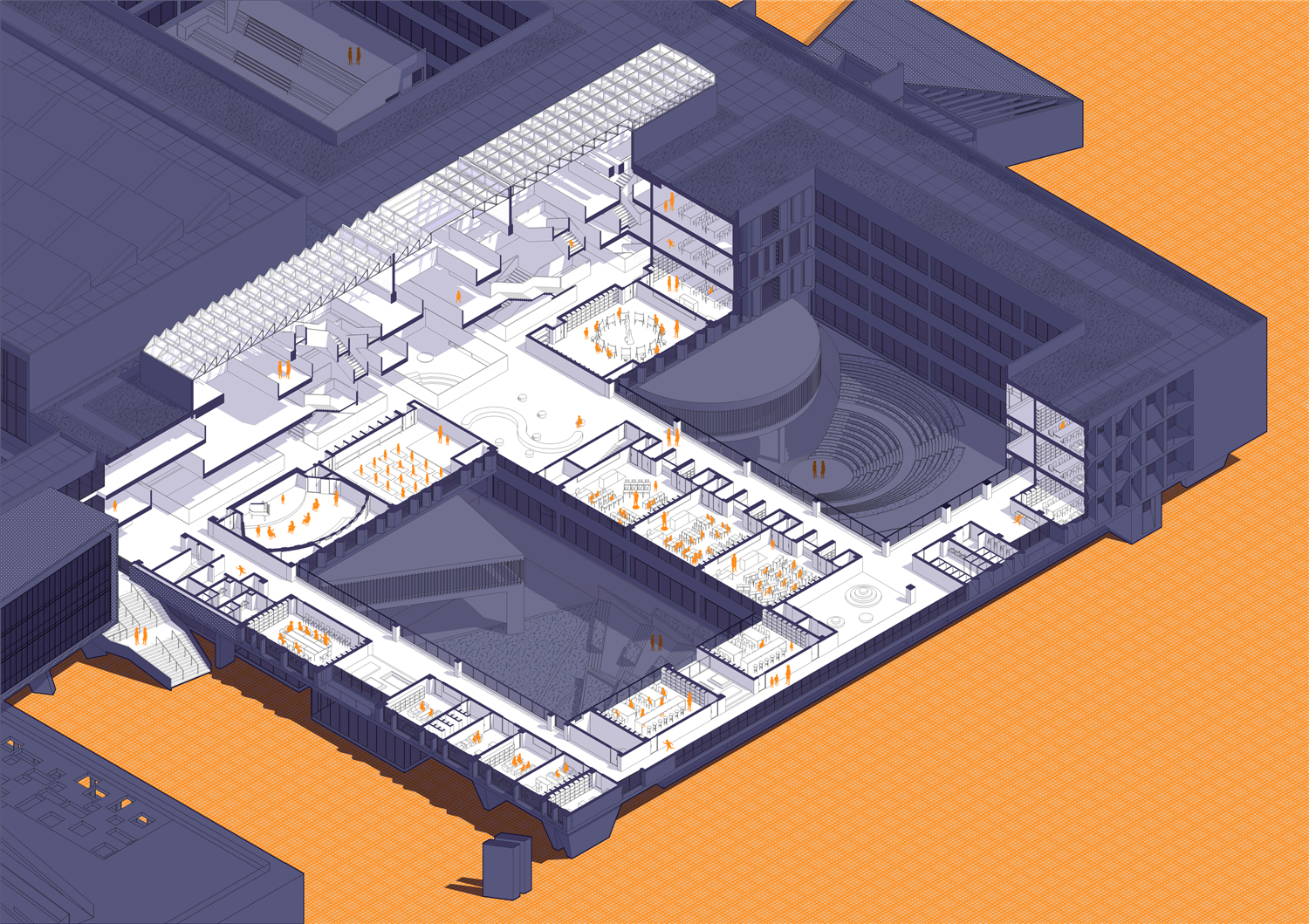
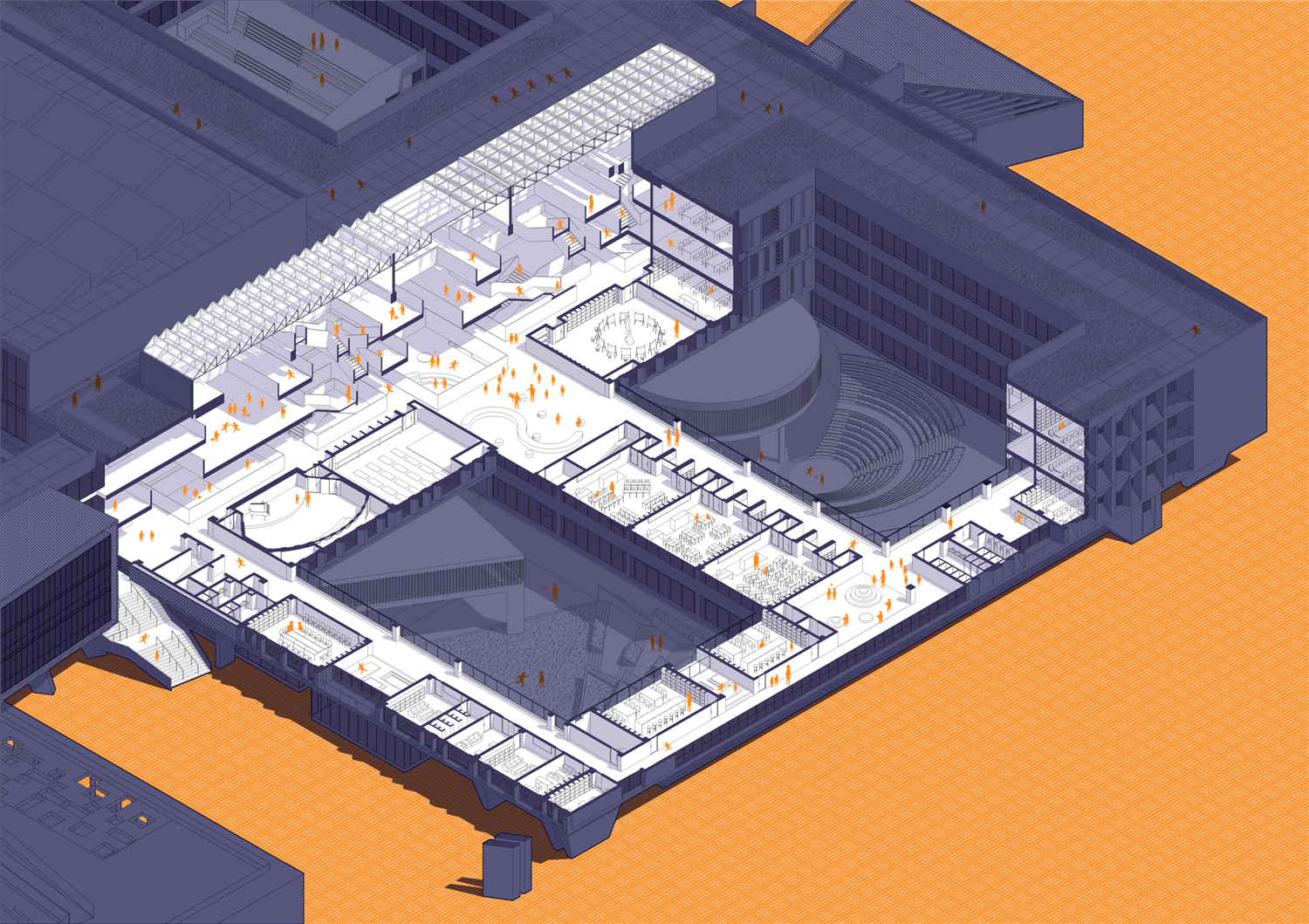
我们有意识地摒弃了传统的集约型线性空间模式,转而构建了更为丰富和复杂的空间架构,通过把原来扁平化的空间立体化编织,提供了更多的身体接触点和视线接触点,由此获得了更多互相观察和学习的机会。
Therefore, we abandoned the intensified linear space in traditional school, instead, we established a more complicated space with rich layers and structure. By weaving the space in a three-three-dimensional manner, we created a lot more spots for physical and visual contact, which brings a lot more opportunities for the children to see and to learn.
崇文22_中轴线楼梯成为师生最喜欢的活动空间,其转折变化,提供多样的视角和相遇.jpg)
楼梯成为交流空间3000.jpg)
不同楼层的空间渗透和视线交汇3000.jpg)
在学校中轴线上的中庭内,我们设计了一座橘色的“山峰”,它是一组曲折迴复、变幻多端的楼梯群,从地下生根,一直生长直贯天顶。天顶有玻璃屋盖,天光倾泻而下打在橘色栏板上,使整座“山峰”熠熠生辉,晕染出温暖的光芒。这座“山峰”有不同的路径可供上下,其上各有不同的使用功能平台(演出舞台,画廊,阅读空间等)与之连接。楼梯悬空于中庭,不同组的楼梯互相分离、高低错落,当学生在楼梯上行走时,他或她的视线就可以捕捉到这个立体空间里发生的形形色色的活动,获得各种讯息。
We designed an orange-red “mountain” in the atrium on the central axis of the campus. It is a group of folding and turning staircases that go from the ground to the ceiling. The transparent ceiling with glass windows brings in the natural light, which adds brightness and warmth to the “mountain”. The “mountain” has difference entrances which lead to platforms of different functions (for example, performance stage, gallery, reading space, among many others). The stairs are suspended in the atrium and are divided into groups of different heights and angles. When a student is walking along the stairs, he or she will be able to capture the various activities taking place in this three-dimensional space.
崇文27_中轴线空间局部放大成为学生课外共享活动场所.jpg)
中庭展览空间3000.jpg)
中轴线楼梯的上下贯通的空间,山峰”,在阳光照耀下熠熠生辉3000.jpg)
崇文23_中轴线楼梯的转折变化.jpg)
崇文29_中轴线楼梯用了三种基本形态的楼梯形式,组合出了富有动感的空间.jpg)
崇文28_中轴线楼梯下望,可以直接到达地下层空间.jpg)
另一方面,正统教育偏重于知识的灌输,但是对于独立思考能力的培养却是触及不多。世界是广阔的,但世界更是深刻的。学生在学校不仅需要获得广博的知识,更应培养出一种独立思考、深入探索世界的能力。而独立思考需要“孤独”,这里的孤独并不是身体的孤单无依,而是精神世界的孤独内省、独自前行。对应于学校这样的教育场所,我们希望在群体共同学习玩耍的地方之外,也需要可供孩子安静思索的空间——特别是学生共享区域的设计,需要有一种特质,使共享空间能在公共性和私密性上有转化的可能。
On the other hand, orthodoxy education system focuses on the indoctrination of knowledge while somewhat ignores the training of independent thinking. The world is not onlyof great width but also profundity. In addition to the taking of comprehensive knowledge, the students should also be cultivated to think independently to explore through the depth of the world. Independent thinking requires physical solitude. Therefore, the students also need quietness to think and reflect in this communal area in addition to communicate and play, a space that allows the switch between the public and the private.
崇文14_宿舍的立面直接反映了内部空间的功能分布.jpg)
宿舍东立面窗户构成3000.jpg)
我们要设计的就是一种有沉静特质的公共空间。其一,我们把校园规划为内院式,小学部有三个庭院,幼儿园有一个内院,综合体与操场之间还有一个庭院。这种布局方式的氛围迥异于传统的行列式布局,围合使院落获得了一种向心性,而向心性的空间具有非常强的领域感,更易使人安定下来、关注内心。除了幼儿园内院以外,其余院落均下沉直达地下,因为在纵向上脱离了主要教学区域,这些庭院都成为了更安静的场所。
First, we defined the campus as a courtyard with many smaller courtyards of different functions. There are three courtyards in the primary department, one courtyard in the kindergarten and one between the mixed-use and the playground. Different from the liner layout in traditional planing, the courtyard plan offers a sense of centricity to the space, which brings calmness and concentration to our mind; Except the courtyard of the kindergarten, other courtyards were all sunken to the underground to acquire more quietness to the space.
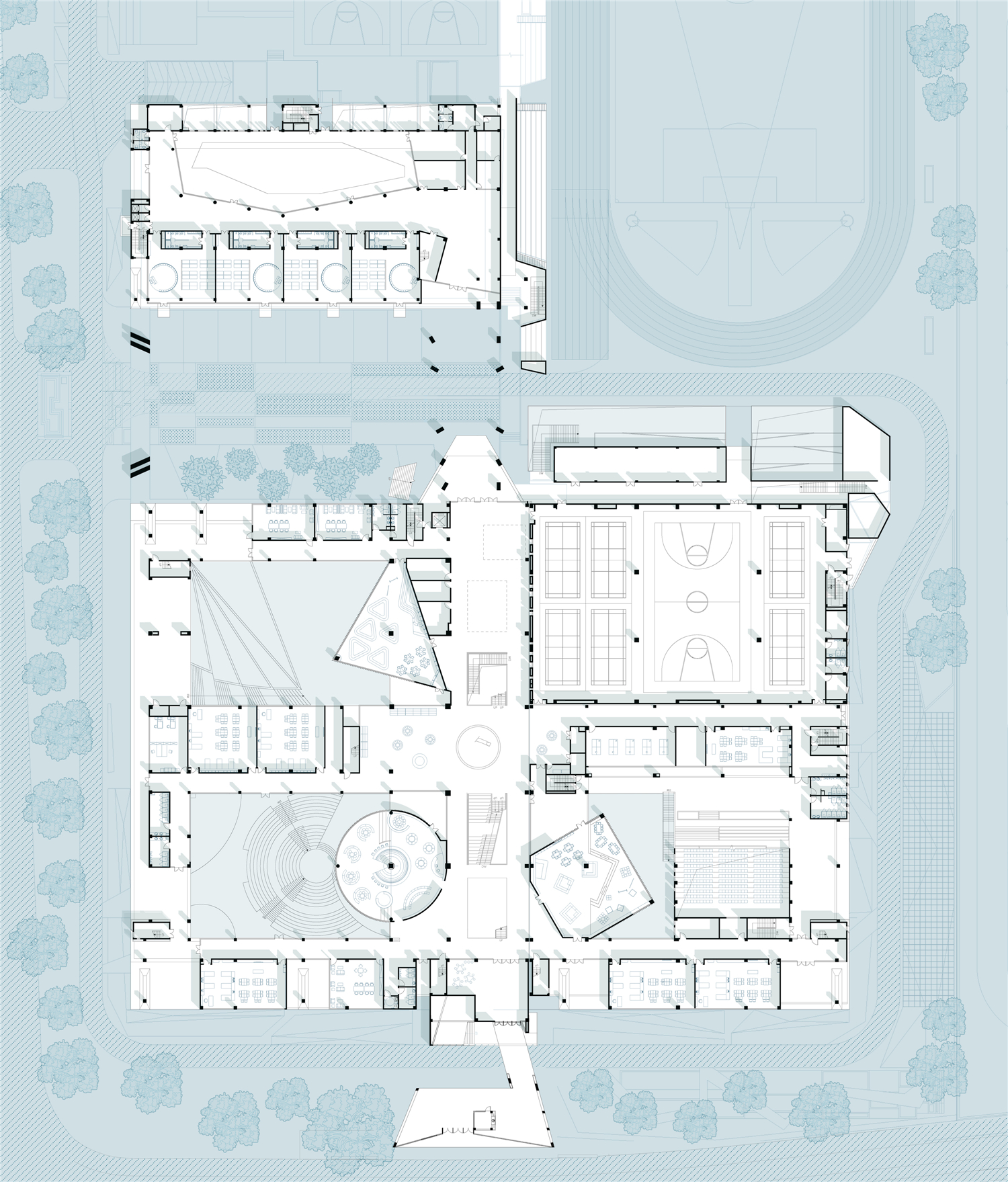
其二,与庭院对应,学校有三个图书馆,按三角形、圆形和正方形来设计,均放在一楼,漂浮在下沉庭院上空,享受最为静谧的读书氛围。
Second, the floor plans of the three libraries in the first floor were defined as a triangle, a circle and a square,all of which were “floating” over the sunken courtyards, enjoying the most tranquil atmosphere for reading and reflection.
崇文17_圆形图书馆及圆形剧场.jpg)
崇文18_圆形图书馆及圆形剧场日景.jpg)
崇文19_圆形图书馆及圆形剧场夜景.jpg)
崇文16_三角形图书馆及下沉水庭院.jpg)
崇文20_正方形图书馆庭院,大阶梯下是阶梯教室.jpg)
第三,设置港湾空间。建筑每一层都设计了一些无确定功能性的空间,可以被随意使用。这样的空间在底层就是那些架空的区域;其上每一层,则是在教室之间留出了大小不一的开敞空间,我们统称之为“港湾”。“港湾”是一种袋型空间,被走廊串接起来,相对于走廊的跳跃喧闹,袋型空间内部显得稳定安静。校园内“港湾”数量众多,面积上接近教室面积的总量,因此学生多了将近一倍的学习和活动空间,每个学生更容易找到一个属于自己的独处角落。这些港湾可以被利用为小剧场、小图书馆、小画廊、小制作间等功能,它们像是奇妙的水体,在有学生活动时就是富有活力的港口,当学生独处时,又成了安静的港湾。
Third, we left a few “useless” spaces in each floor which can be flexibly occupied for different purposes. There are also “ports” between classrooms that are connected by the corridor. The area of those “ports” are similar to the total area of the classrooms, which almost doubled the space for learning and activities, it is also much easier for each student to find a place for himself or herself here. Some of these “ports” can be occupied as small theaters, libraries, galleries and small studios. They become energetic when there are group activities, and calm down as a quiet harbor when there is only one student enjoying his or her solitude alone.
崇文08_架空层.jpg)
崇文07_架空拓宽了校园的活动范围,模糊了建筑的内外边界.jpg)
崇文05_教室和港湾空间在立面上的滑动形成变化.jpg)
崇文06_南立面,巨型牛腿柱支撑起架空层.jpg)
对于校园绿化的设计,除了满足在地面设计尽可能多的绿地之外,还设计了一条越野跑道,在路径上设置各种地质环境,模拟沙漠、湿地、草地、原始森林等自然概念。基于同样的丰富性和立体化的考虑,我们把越野跑道与建筑的空间结合在一起,创造了一条在水平向度上环绕整个校园、在垂直向度上又有戏剧性变化的跑道,对学生的体力与认知提出了更高的挑战。
Regarding the landscape design of the campus, we put a cross-country runway after retaining as much green land as possible. Various geological environments were simulated and set on the path, for example, desert, wetland, grassland, primeval forest, among many others. We further combined the cross-country runway and the space inside the buildings to create a path that horizontally go through the entire campus while changes dramatically in vertical direction, which posed bigger challenge to both physical and intellectual status of the students.
崇文13_教学建筑面向操场的一侧需要良好的视野,加强运动的参与感.jpg)
崇文10_体育馆东北角,学生可以从一层直接到操场,也可以通过二层平台转折而下.jpg)
崇文12_体育馆北立面.jpg)
崇文09_体育馆东立面窗户的构成.jpg)
最后,我们把绿化的意义再抬升一层,将综合楼的屋顶开辟成了农田,顺应江南的时节种植时令的稻谷、瓜果、蔬菜——让学生不止于欣赏绿意,而是切实地投身劳作,或许能对读书的意义有更深的理解。
Finally, we upgraded the landscape design and turned the rooftop of the multifunctional building into a small farmland, planted with seasonal rice, fruits and vegetables, then students can not only appreciate the greenery, but also engage themselves to some of the farm work to possibly know deeper the value of learning.
设计图纸 ▿
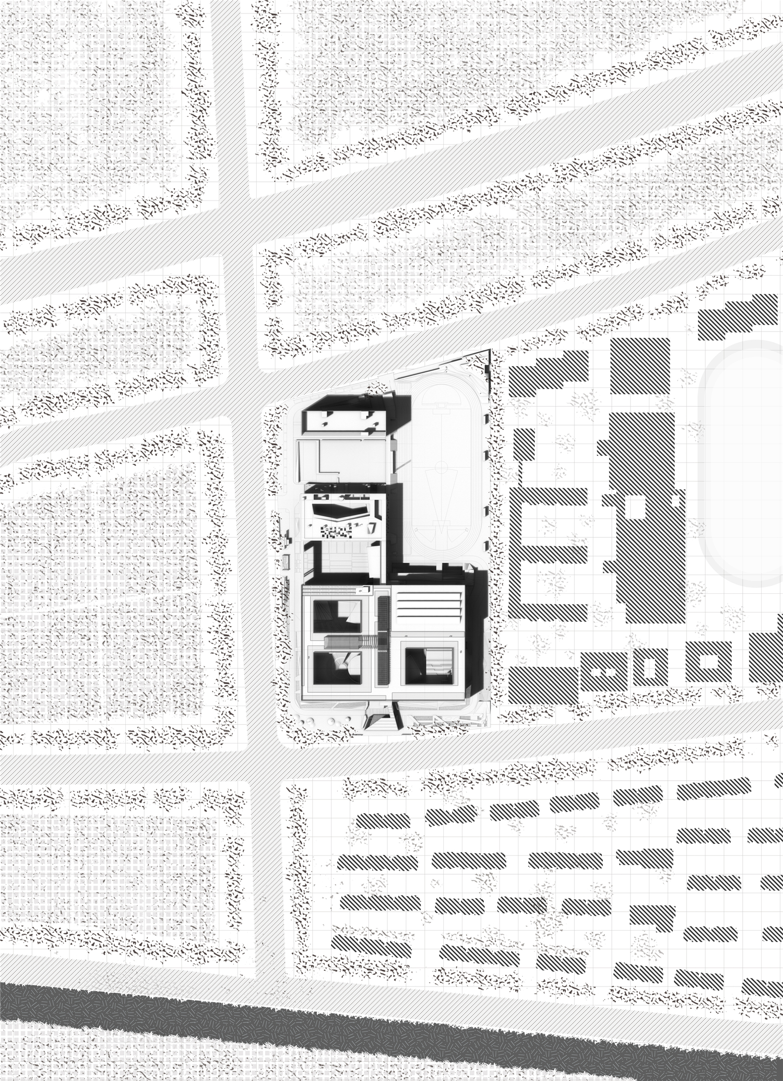

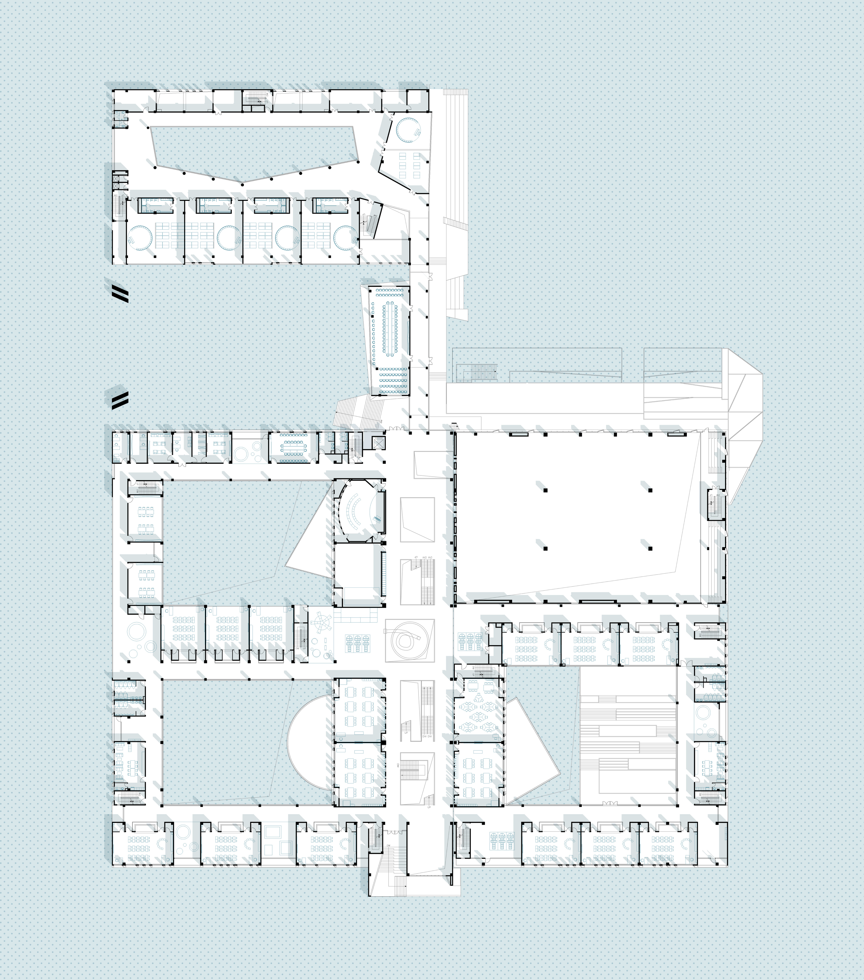
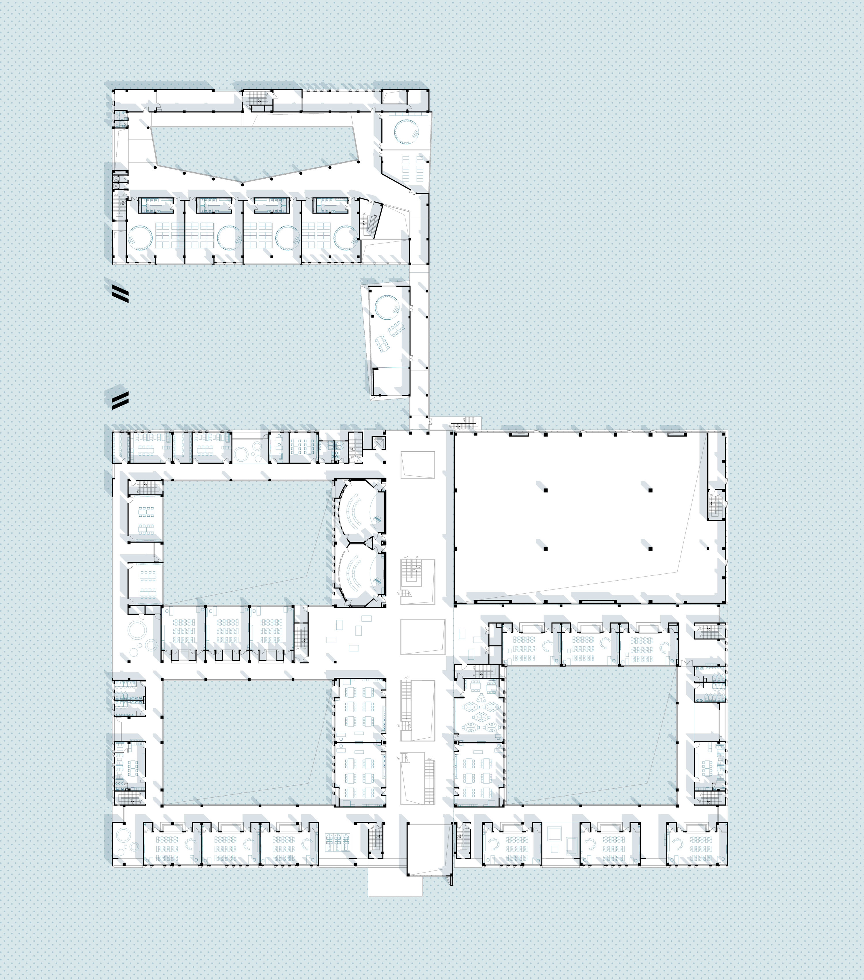
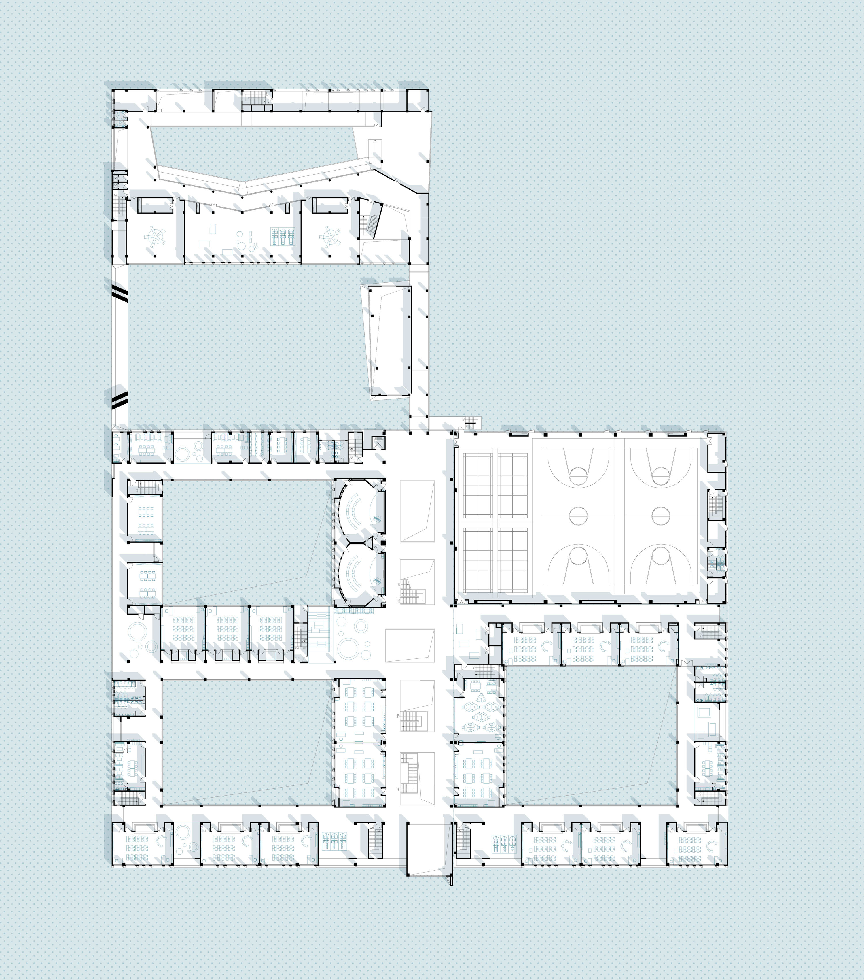
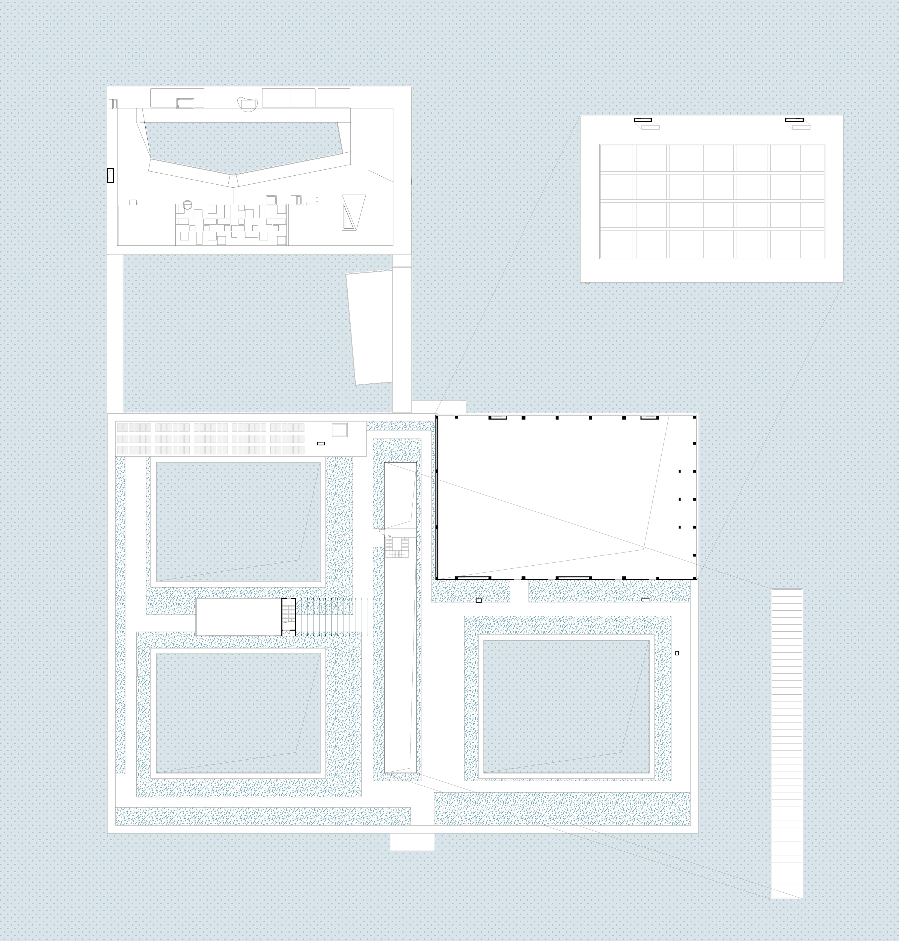
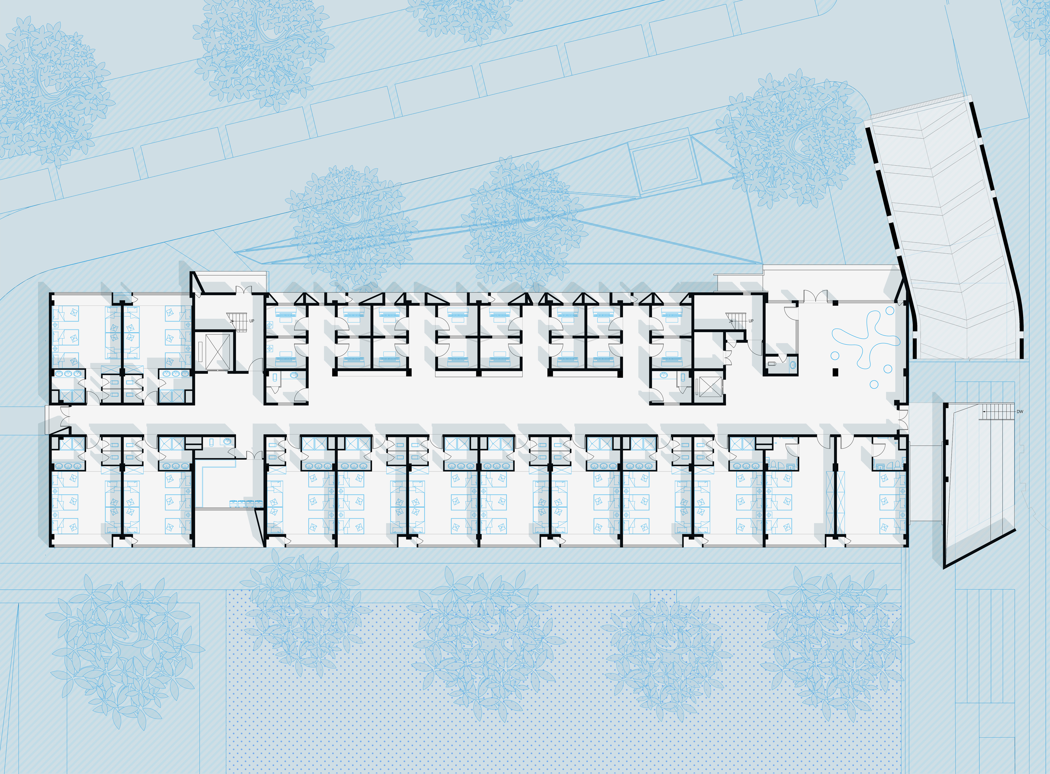
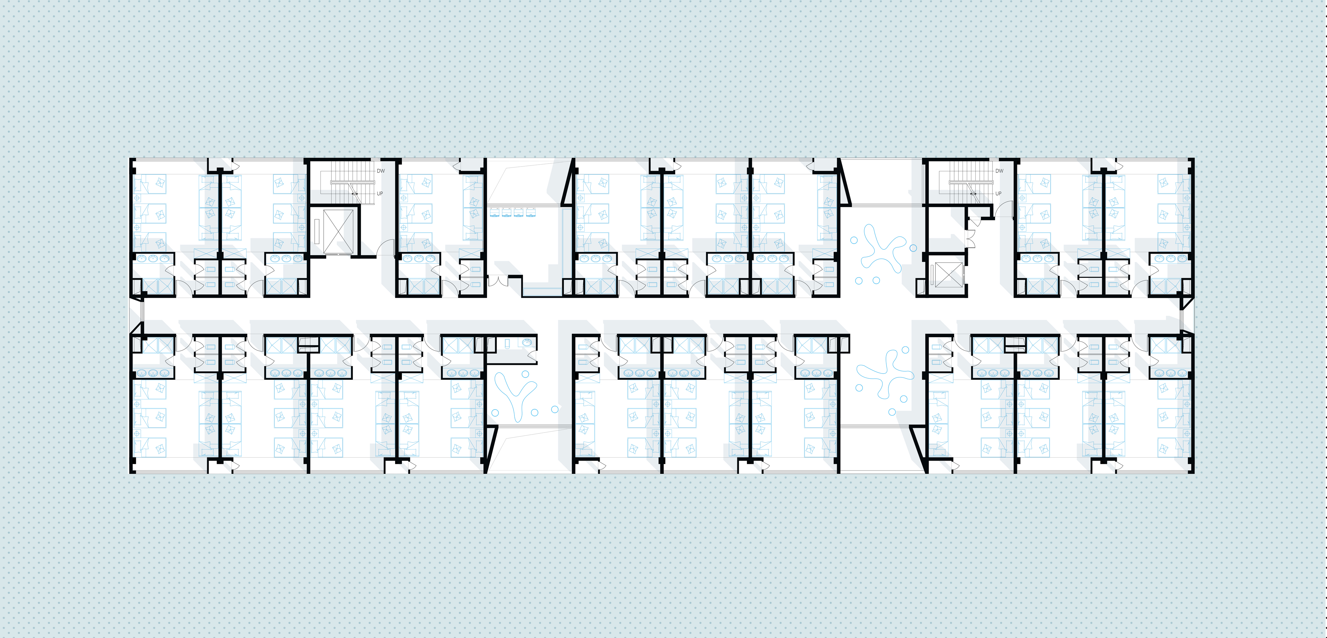
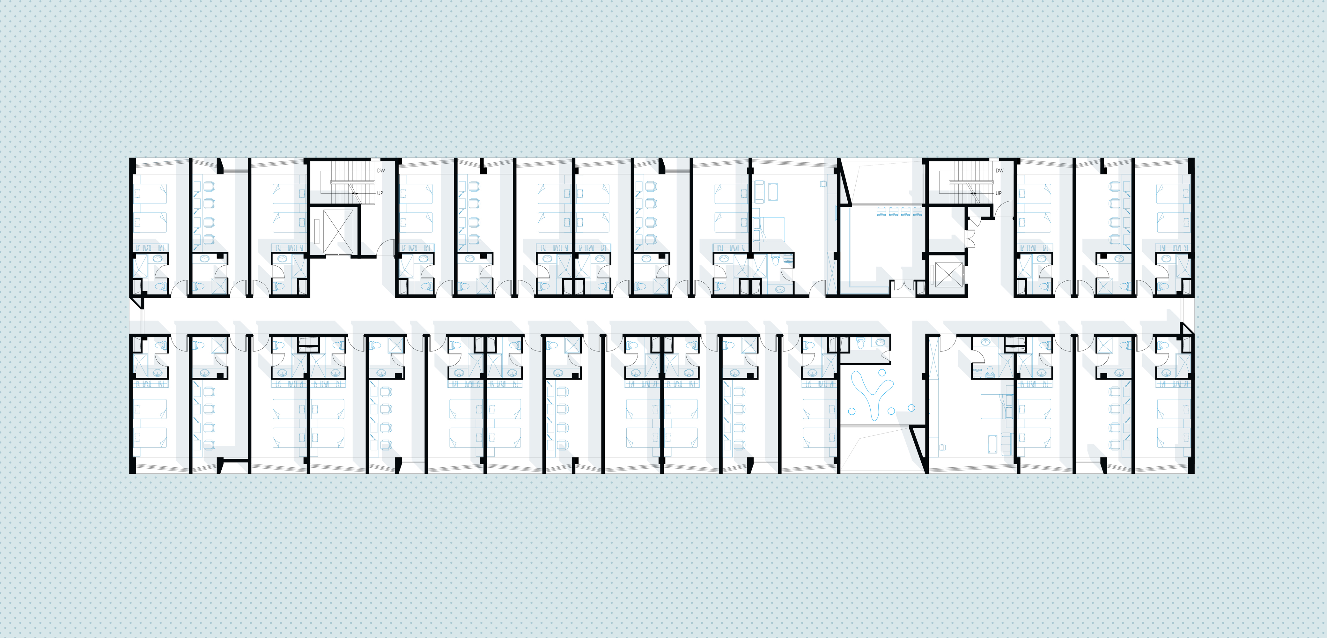
项目信息
项目名称:杭州市崇文世纪城实验学校
Project name: Hangzhou Choven Century City Experimental School
地点:浙江省杭州市
Location: Hangzhou, Zhejiang
建筑面积 Building area:64,000平方米
设计时间 Design period:2015.07 – 2018.07
竣工时间 Completion:2018.08
设计公司:MONOARCHI度向建筑(合作:上海都易建筑设计有限公司)
Designer: MONOARCHI ( in collaboration with DOT.INT)
设计负责人:宋小超、王克明
Design principal: Xiaochao Song, Keming Wang
设计团队: 熊天宇、高鹏飞、莫言、唐福明、张昊、邵一梁
Design team: Tianyu Xiong, Pengfei Gao, Yan Mo, Fuming Tang, Hao Zhang, Yiliang Shao
业主单位:杭州市世纪新城管委会
Client: Hangzhou Century City Management Committee
主要材料:混凝土、钢材、涂料、玻璃、铝穿孔板
Major materials: concrete, steel, paint, glass, perforated aluminum plates
建筑摄影:夏至、宋肖澹
Photography: Zhi Xia, Xiaodan Song
版权声明:本文由MONOARCHI度向建筑授权有方发布,欢迎转发,禁止以有方编辑版本转载。
投稿邮箱:media@archiposition.com
134****1210
5年前
回复