Architecture-from-the-North-of-the-Site-Evening.jpg)
项目地点 重庆市云阳县双江镇澎溪路29号
设计单位 深圳汤桦建筑设计事务所有限公司
建设时间 2016.10-2018.10
建筑面积 8012.99平方米
云阳,作为一个因三峡建设而重新选址重建的移民新城,城市与水岸的关系,是其长久讨论的话题。2015年云阳市政府开展了云阳县城库岸环境综合整治工程,在沿长江南北两岸及澎溪河东西两岸35公里的岸线上,疏通滨水空间,利用景观公园、广场、步道,形成连贯的滨河慢行系统。我们负责在长江与澎溪河两江交汇处的三块用地上设计三个滨江服务建筑:天宫包、渔宴馆和四方井,串联沿岸四方井码头公园、双江大桥公园和木鱼包公园,与云阳市民活动中心共同成为滨江文化公园中的重要公共节点。其中,四方井服务建筑是首先落地的项目。
The relationship of the city Yunyang, a new immigrant city relocated for the construction of the Three Gorges, and the river is under long-term discussion. In 2015, the Yunyang Municipal Government carried out a comprehensive improvement project of the 35km reservoir bank alongside the Yangtze River and the Pengxi River, dredging the waterfront space and building landscape parks, squares and trails, to form a coherent riverside pedestrian system. Tanghua Architect & Associates is assigned to design three riverside service buildings on the junction of the two rivers: the Tiangongbao, the fishery banquet hall and the Sifangjing, which are ought to serve as important public nodes connecting the Sifangjing Wharf Park, the Shuangjiang Bridge Park and the Muyubao Park, with Yunyang Yunyang Civil Cutural Center. Among these buildings, the Sifangjing service building is the first completed project.
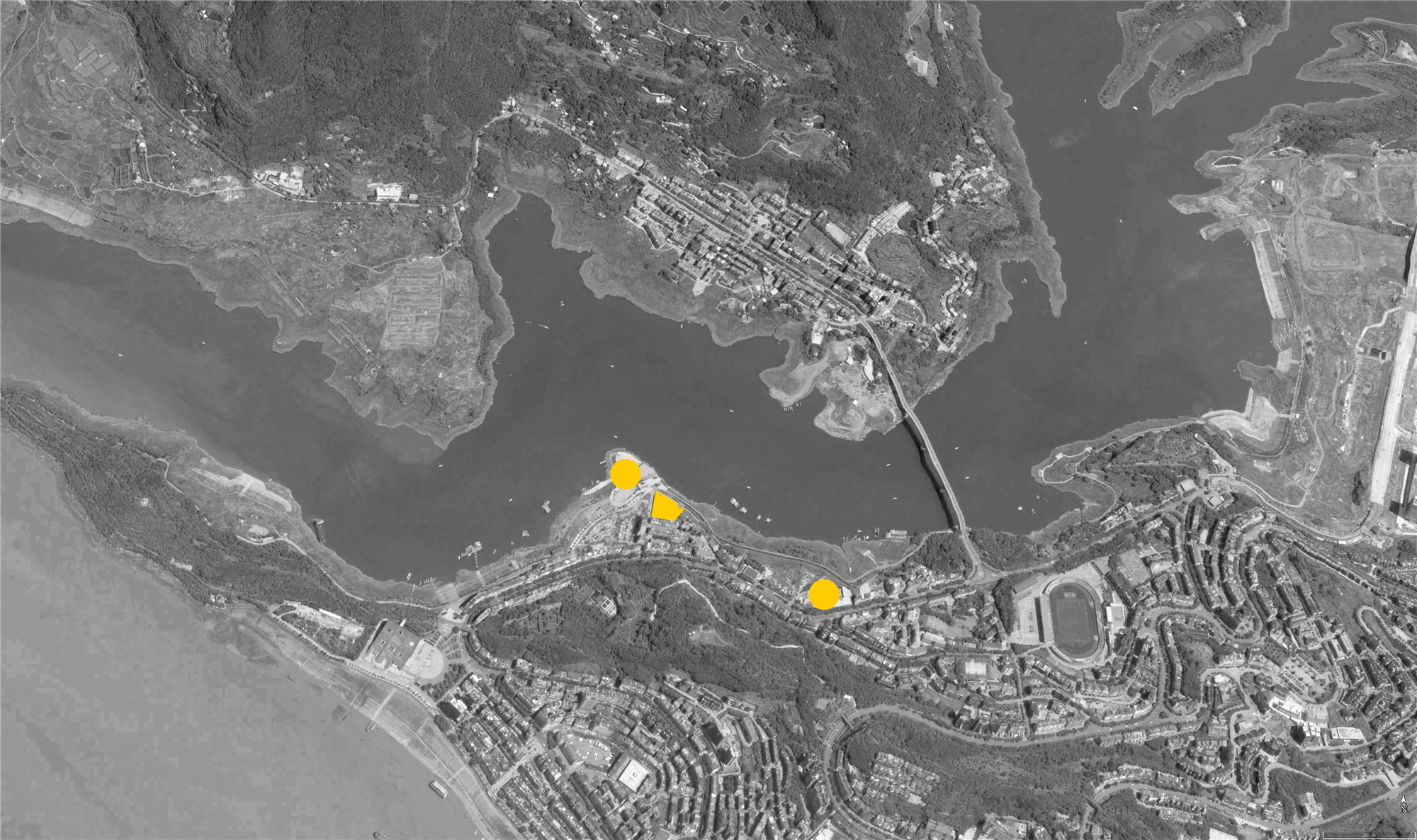
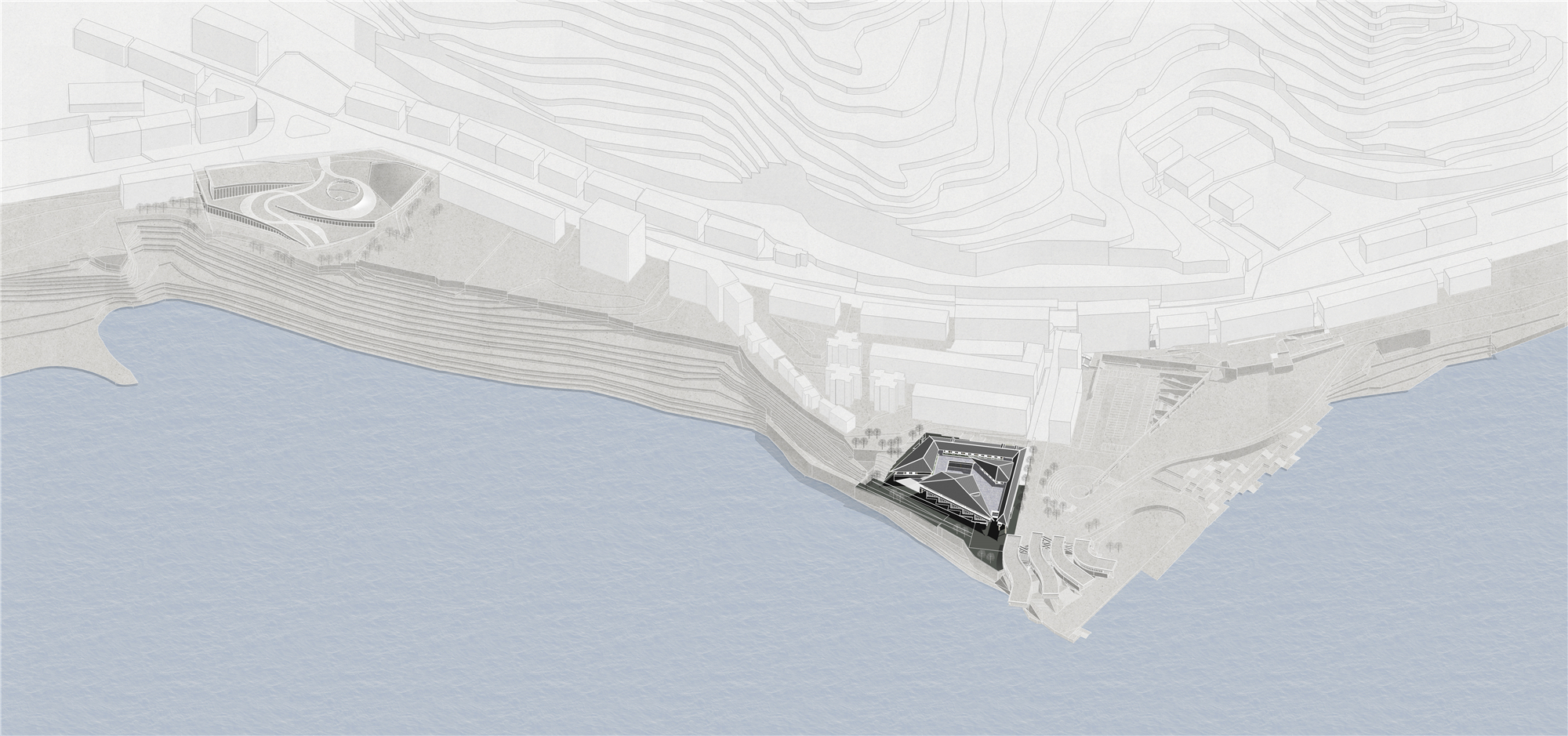
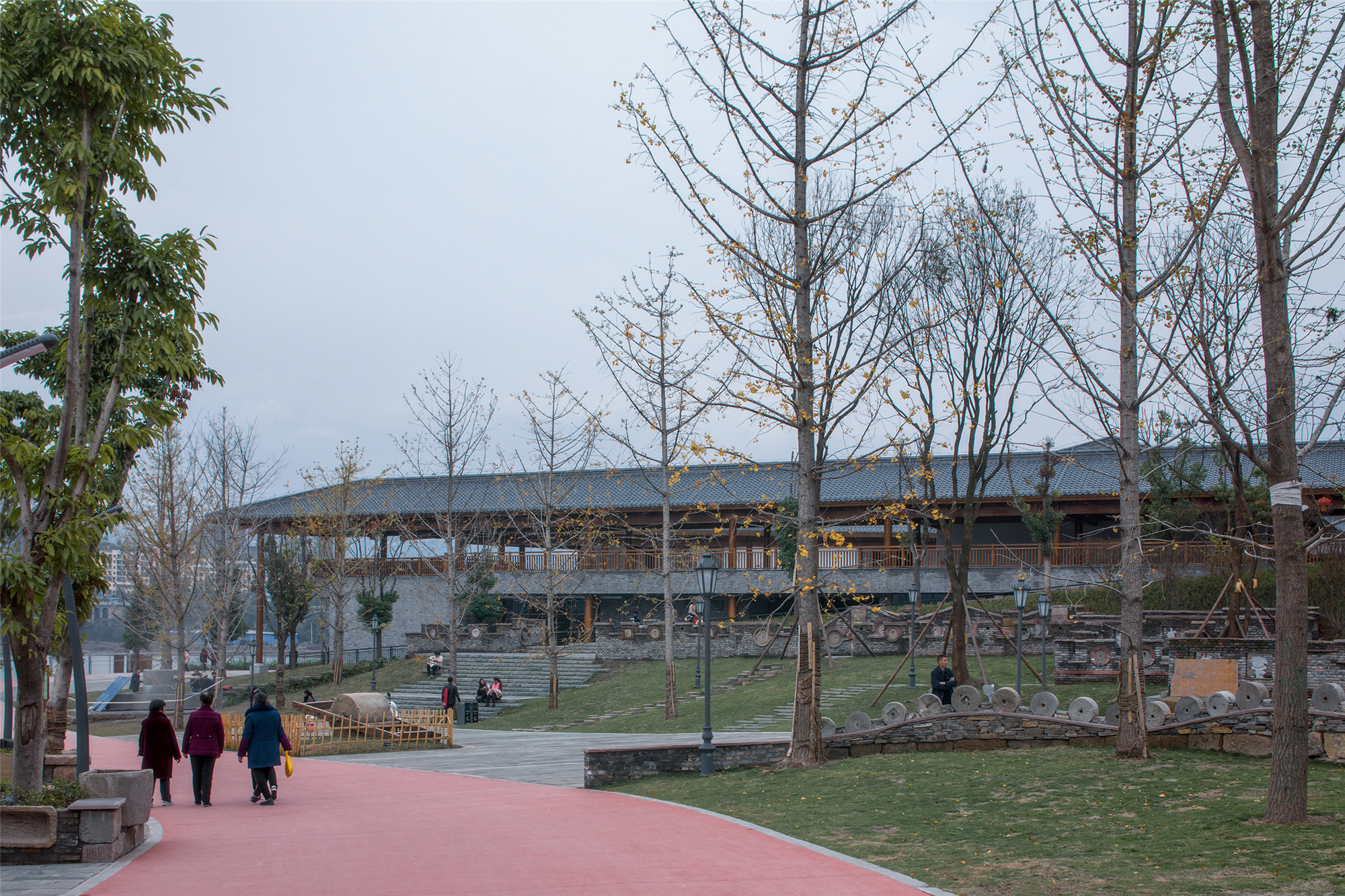

四方井服务建筑用地呈不规则多边形斜坡,南高北低,由城市向江面跌落,高差最大达到8米。如何顺应滨江地势布置建筑从而达到最优的景观视野,让服务建筑成为连接城市和码头的断层的“楔子”,成为了我们的首要考量。
The site of Sifangjing Service Building is an irregular polygonal slope, ascending from south to north, from the city to the river surface, and the maximum height difference reaches 8 meters. How the architecture conforms to the riverside terrain while achieving the optimal landscape view and becomes a “wedge” that connects the faults of the city and the dock has been taken into our primary consideration.
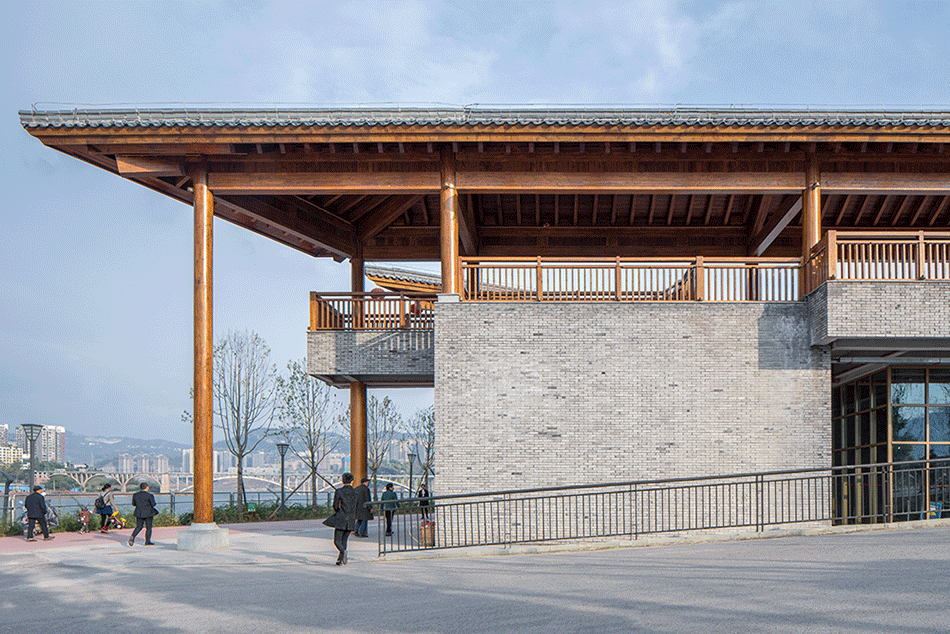
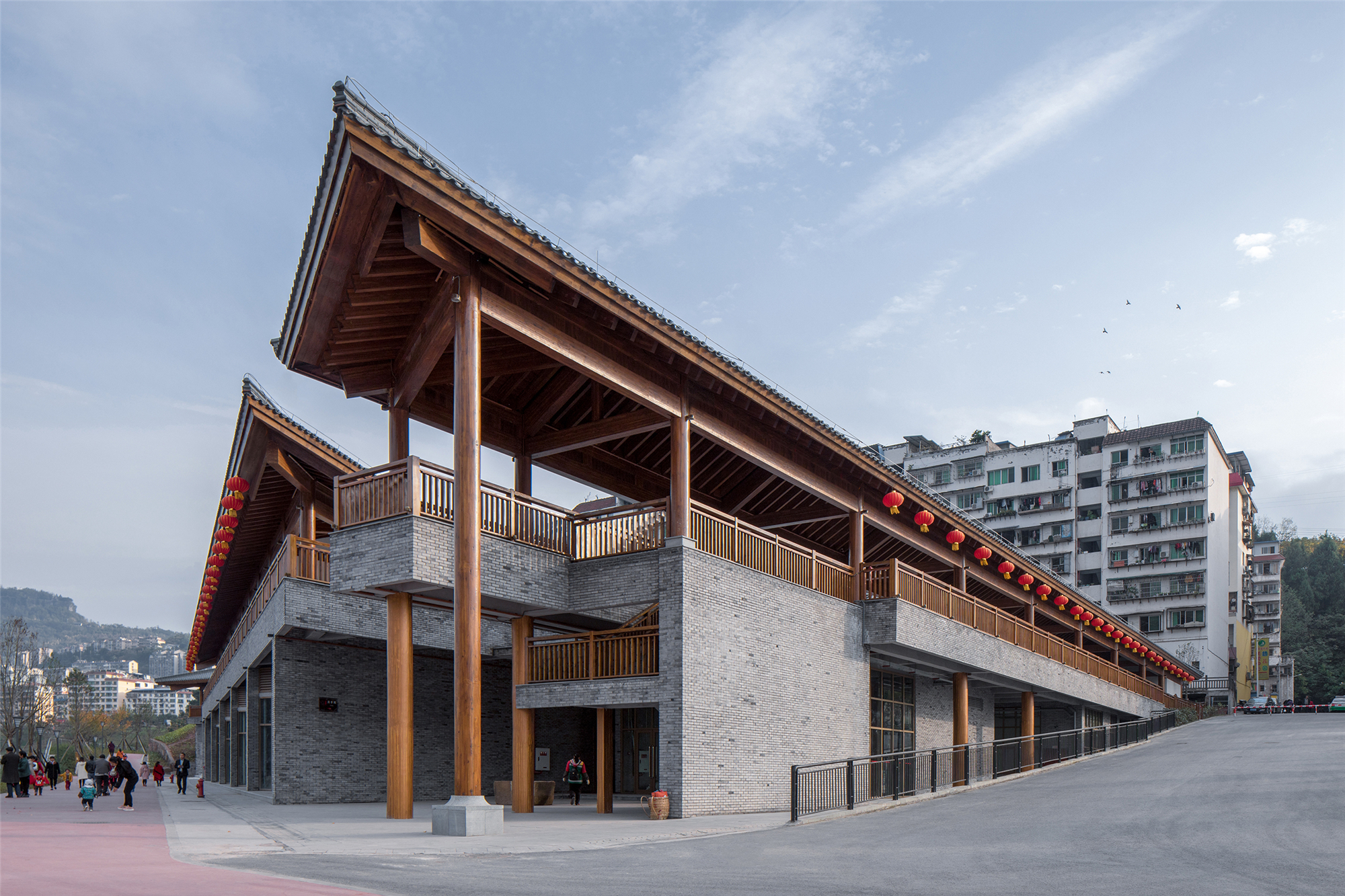

澎溪河宽阔的河面上,远处的层叠山脉延伸入江水中,在基座之上,四方井服务建筑的坡屋顶沿着江面漂浮展开,融入远处山峰的轮廓。设计以尽量减少土方量为原则,梳理了场地的高差,将建筑的南侧两层切入场地,东、西侧局部一层切入场地,形成建筑双首层“基座”。其中首层与北侧滨江景观带相接,二层与西侧城市道路相接。基座的建造转换了地景,提供了观看江景的平台——如同伍重面对悉尼港,屋檐与基座也成为我们解答风景与场地这一命题的答案。
Above the pedestal, the sloping roof of the Sifangjing Service Building floats along the river, blending into the contours of the distant peaks. Aiming to minimize earthwork, the design follows the height differences of the site, therefore forms a "podium" which consists of 2 storeys to the south and 1 storey to the east and the west. The first floor is connected to the north side riverside landscape belt while the second floor is connected to the west side city road. By constructing the podium, we construct a sightseeing platform where the landscape has been completely changed. Dealing with the similar context as Utzon towards Sydney Bay, the eaves and pedestals have become our respond to the problem of landscapes and venues.
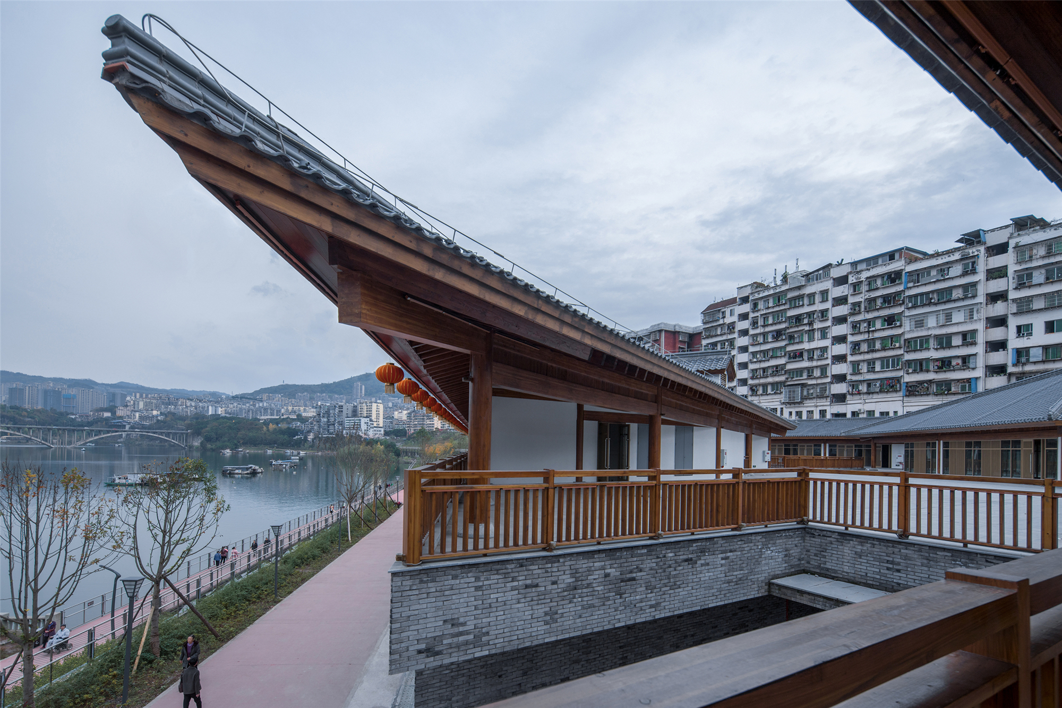

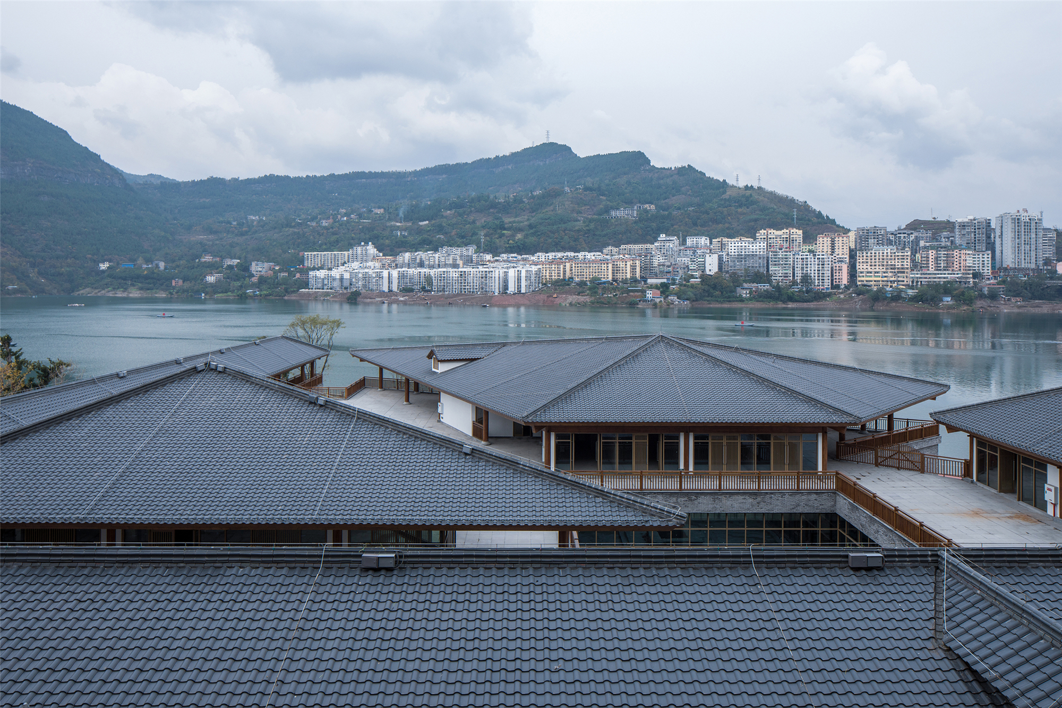
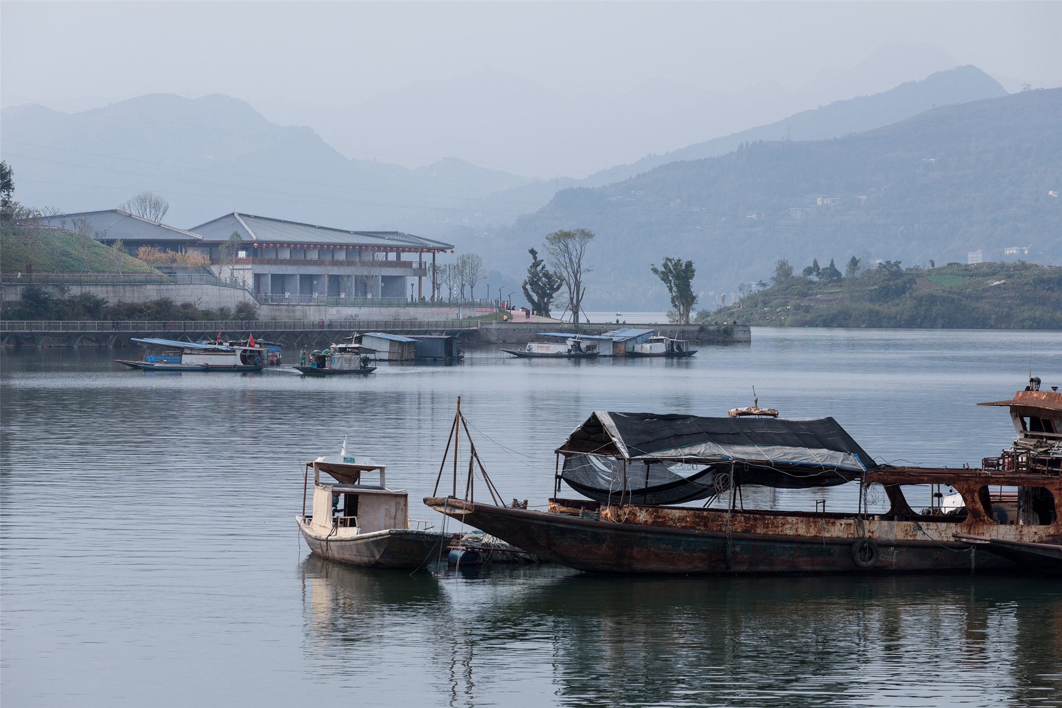
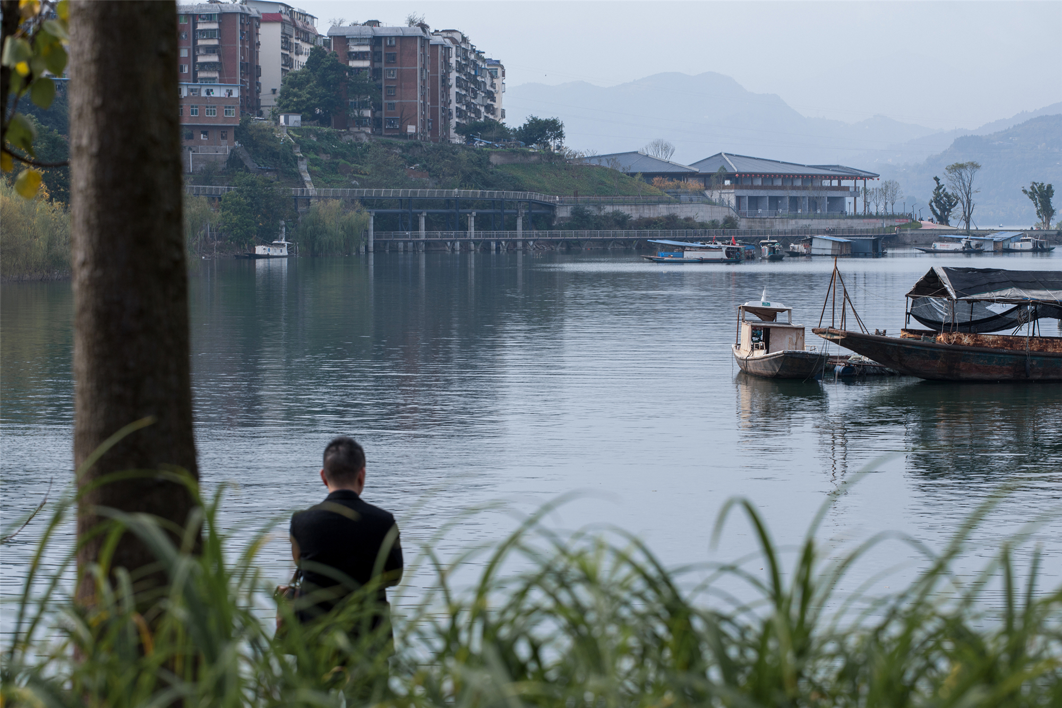
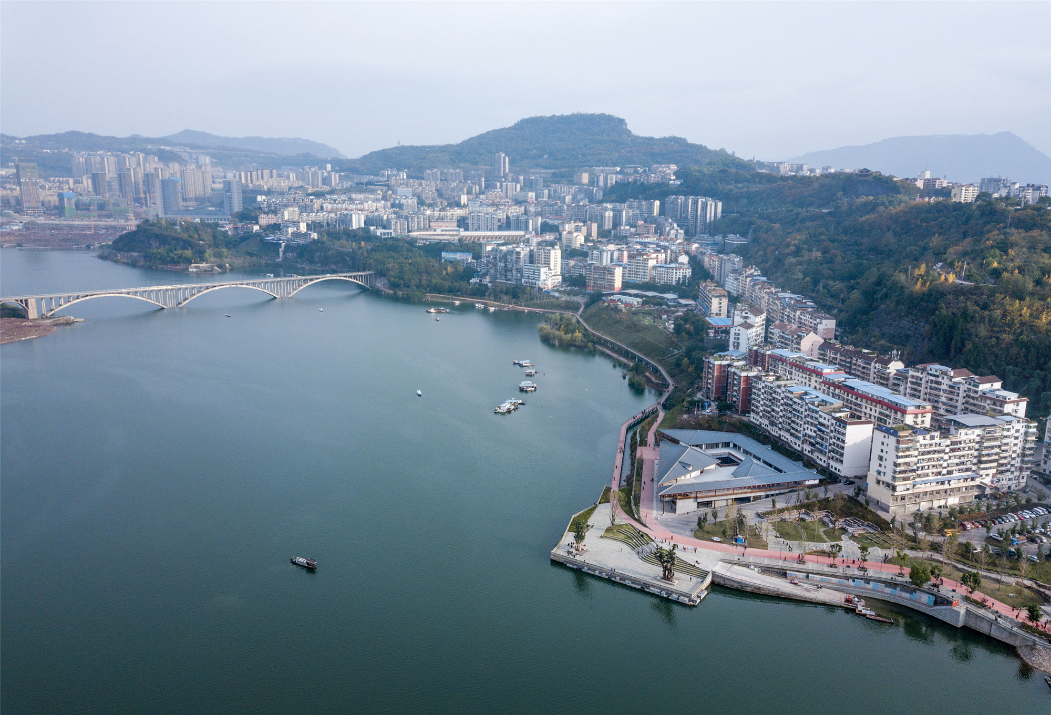
设计对“四方井”这一概念进行抽象变形,将建筑形体整理为顺应地势地形的一个多边形院落。进一步对屋顶进行切割,将完整的屋面打散成数种不同的传统坡顶形式,并在面向澎溪河的界面形成两个开口,成为下沉庭院和观景平台。
The design originates from the concept of “Square Well” and thus arranges the building along the site border into a polygonal courtyard. Further by deconstructing the roof, the complete roof is broken into several different traditional slope forms, and two openings are formed facing the Pengxi River, becoming a sinking courtyard and a sightseeing platform.
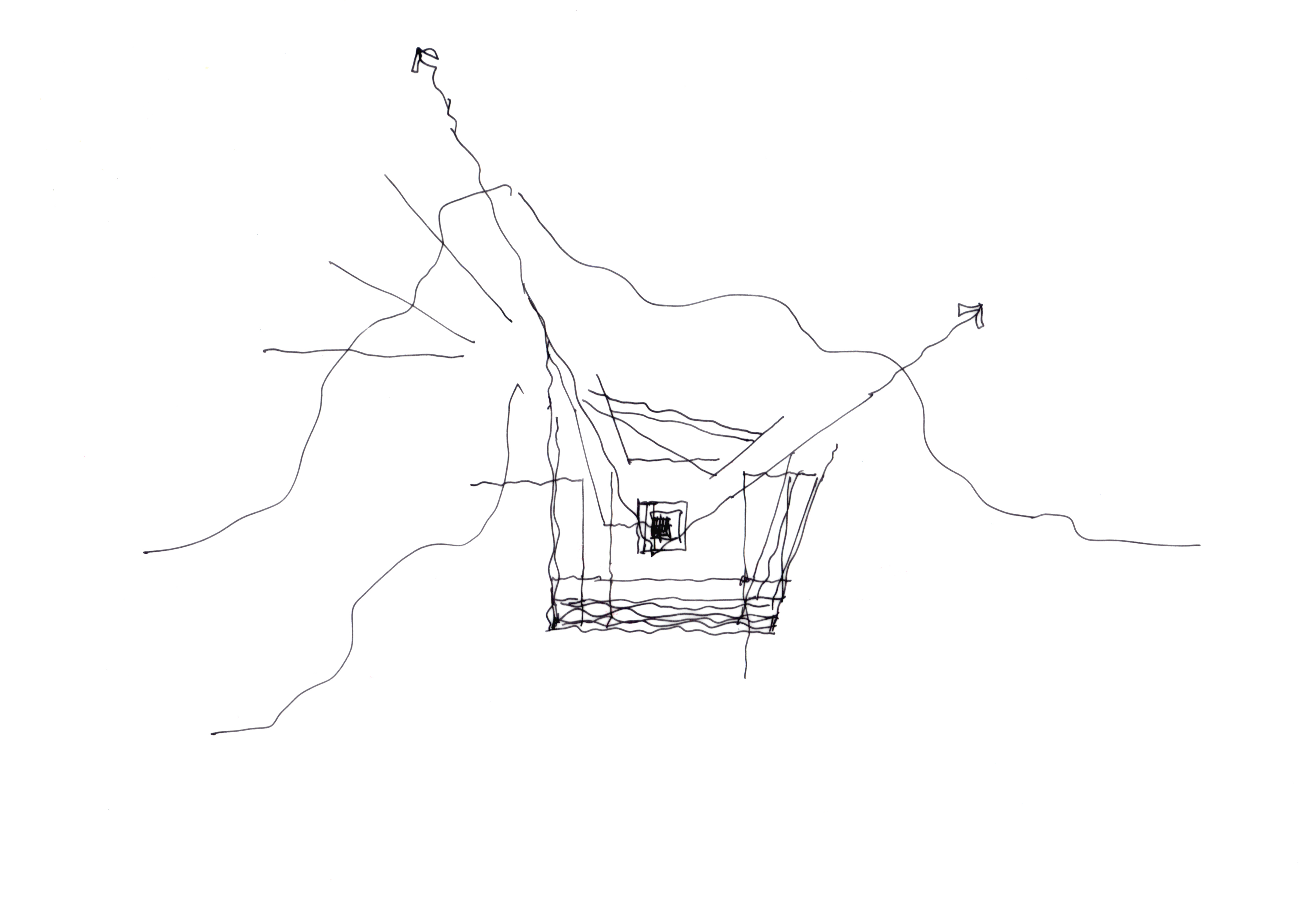


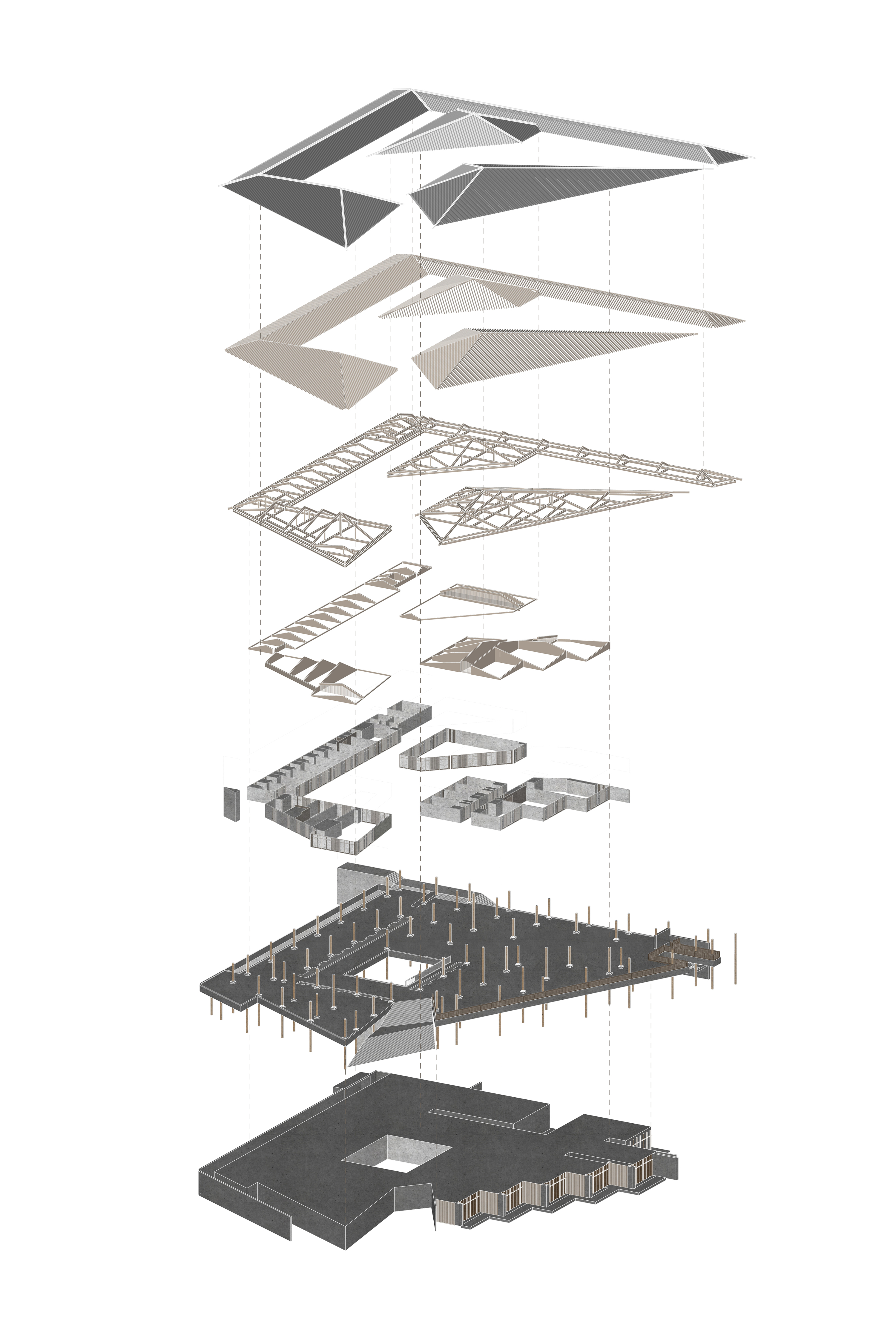
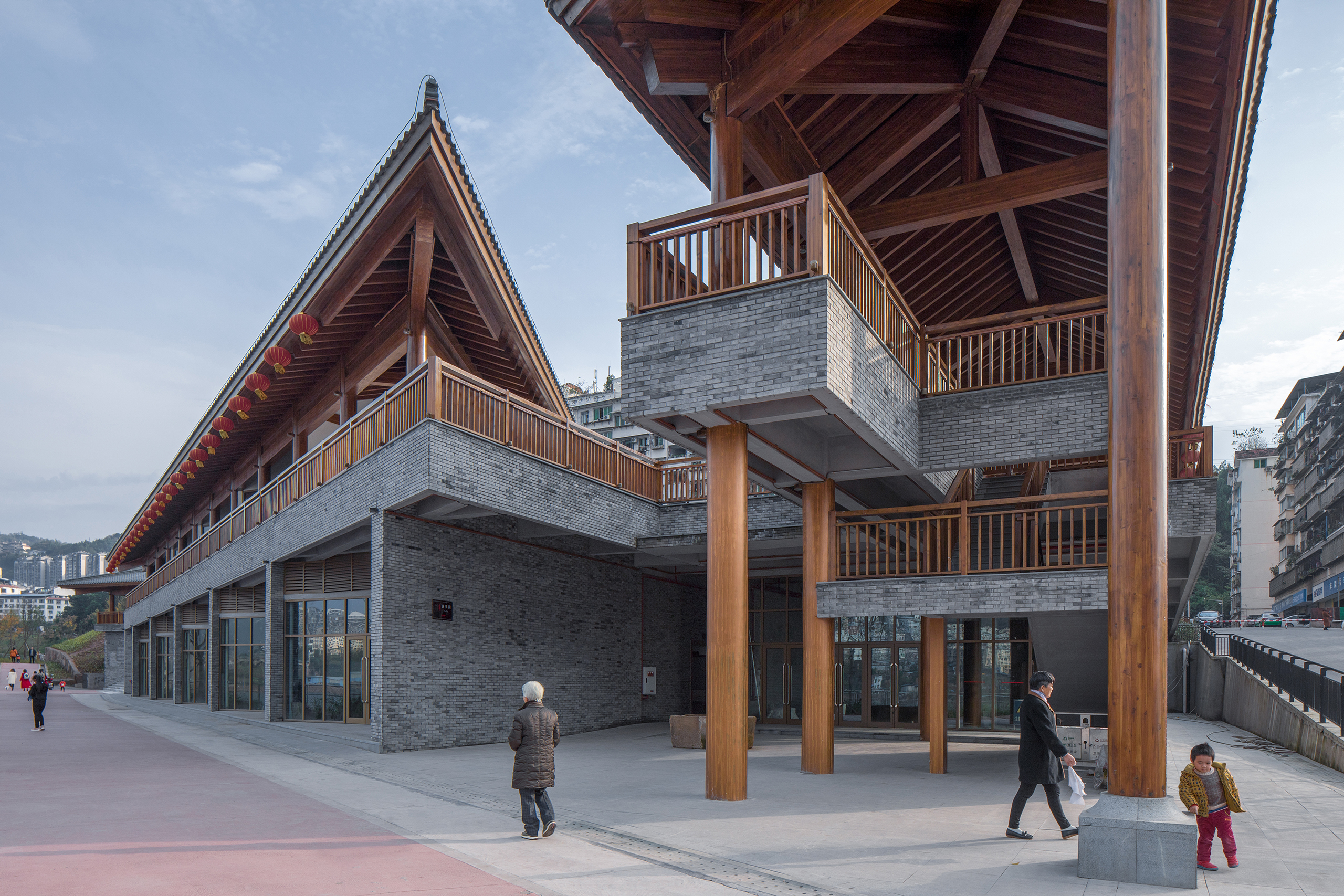

四方井服务建筑采用传统建筑的梁柱体系,并因循现代结构力学对梁柱的比例关系进行了调整。在建筑的材料选择上,设计以传统的木材和青砖为主,局部采用金属、玻璃及陶瓦等现代材料。
The beam-column system of traditional architecture is adopted, and several adjustments of the proportional relationship between beams and columns are made according to modern structural mechanics. Traditional materials such as wood and blue bricks are largely used for exterior design, interior finish and floor respectively along with some modern materials such as metal, glass and terracotta.
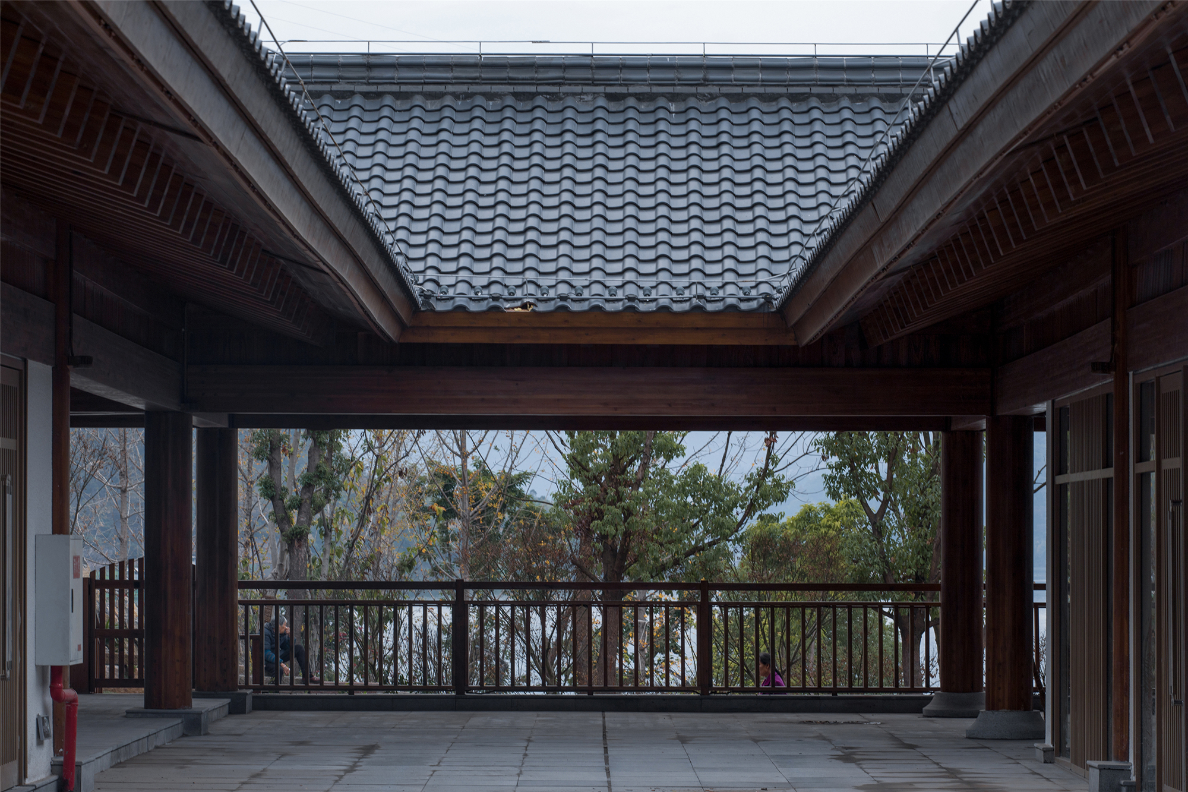
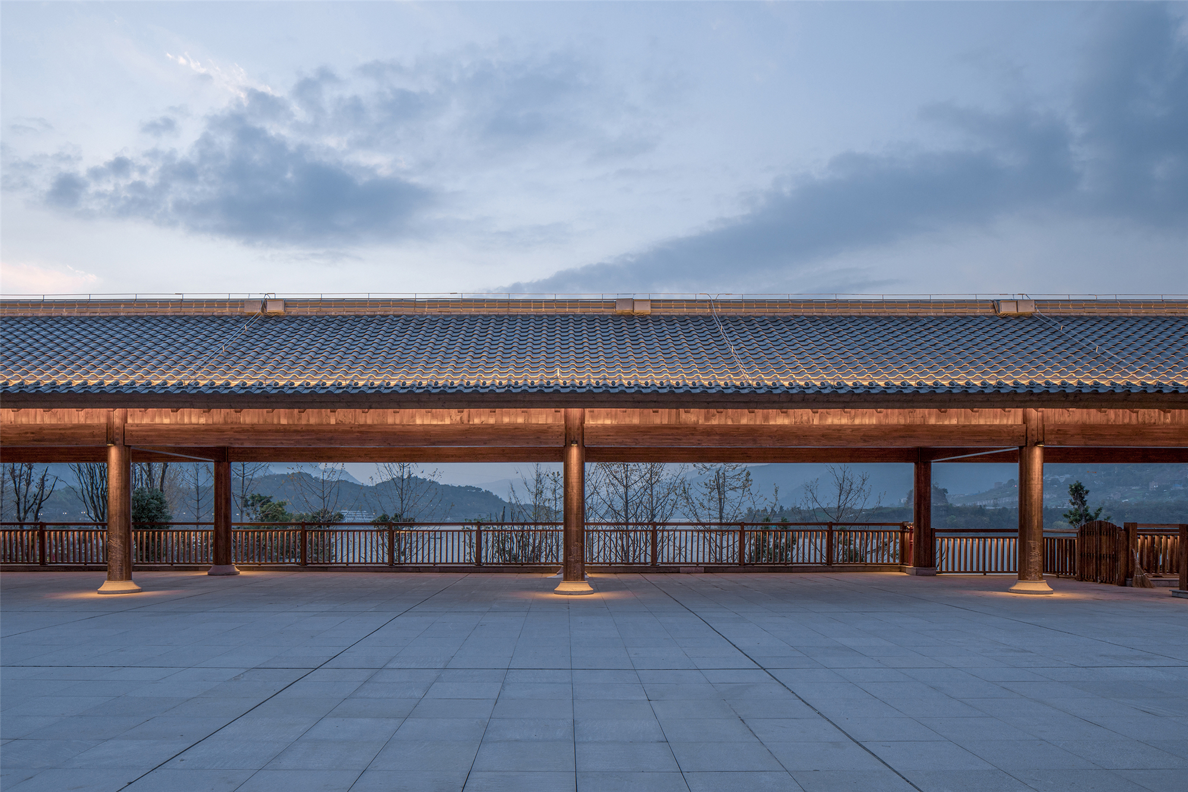
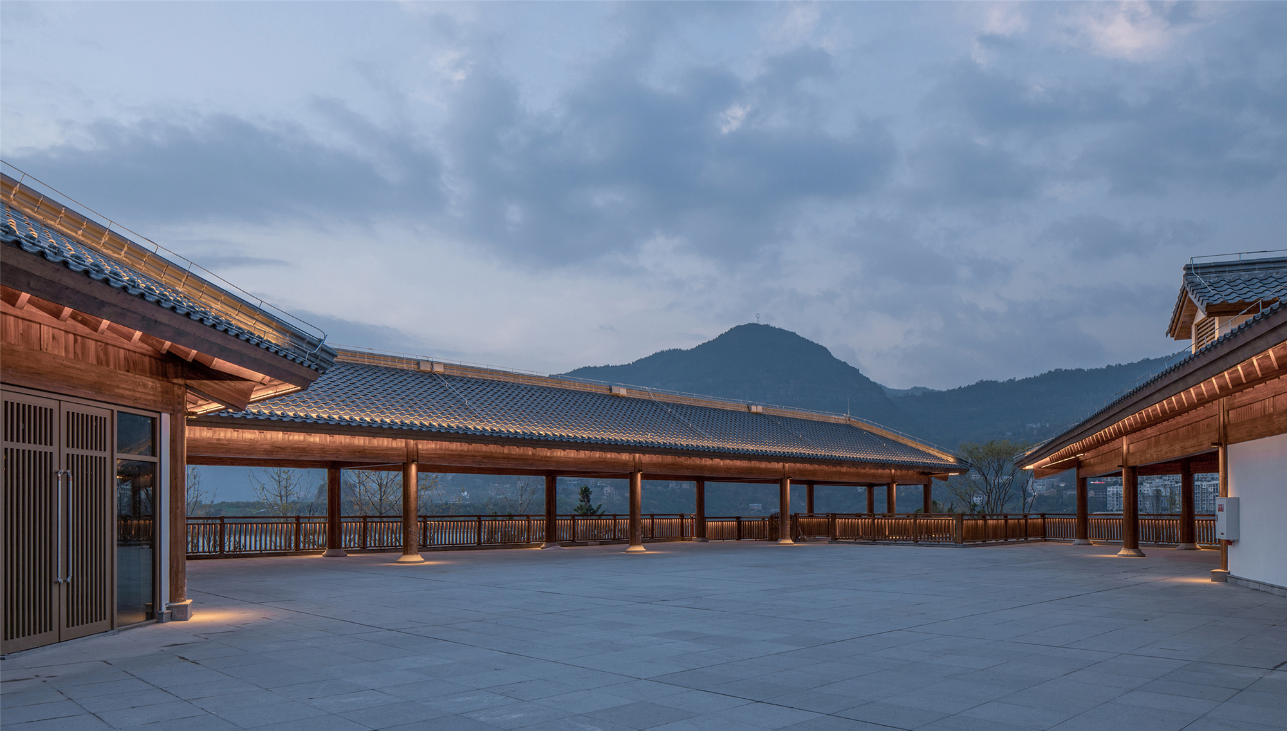
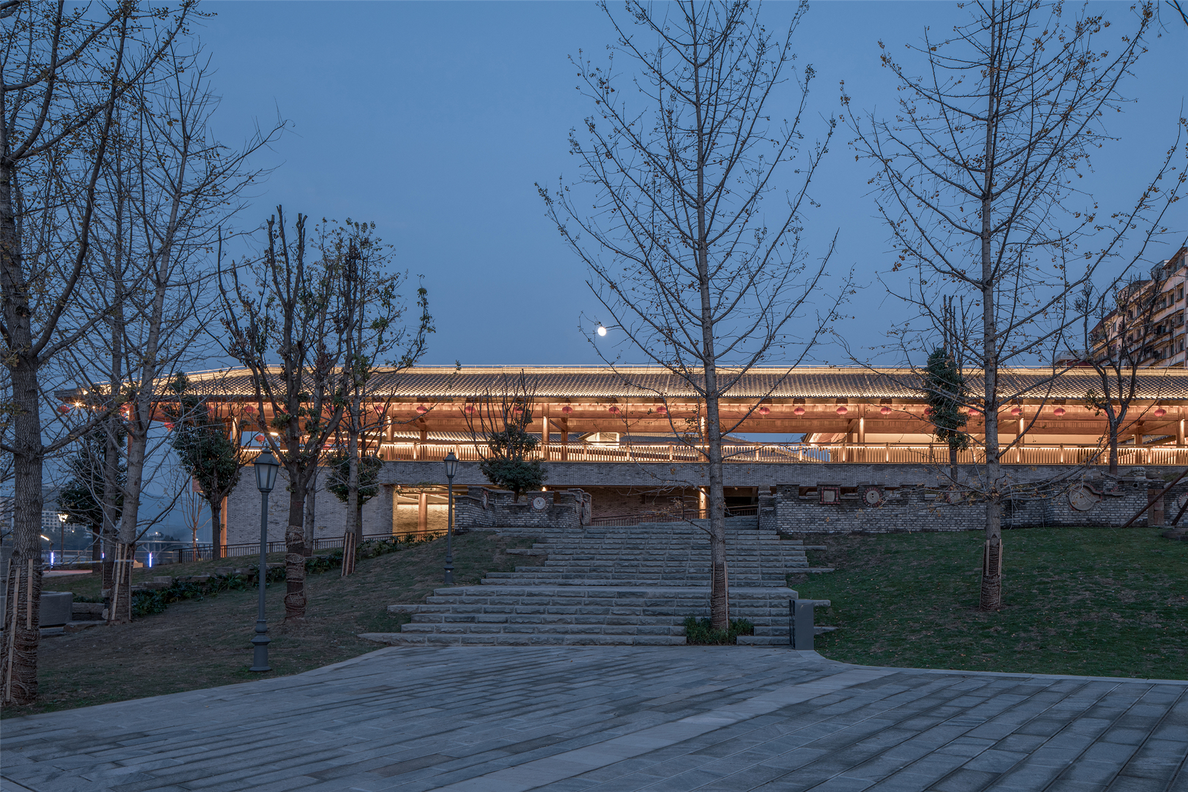
设计图纸 ▾

完整项目信息
项目名称:云阳四方井服务建筑
项目类型:建筑
项目地点:重庆市云阳县双江镇澎溪路29号
设计单位:深圳汤桦建筑设计事务所有限公司
主创建筑师:汤桦
设计团队完整名单:汤桦、刘柳、杨原、李文杰、黄真吉等
业主:云阳县城市开发投资(集团)有限公司
建成状态:建成
设计时间:2015.12-2016.10
建设时间:2016.10-2018.10
用地面积:6191.32平方米
建筑面积:8012.99平方米
建筑:中煤科工集团重庆设计研究院有限公司
结构:中煤科工集团重庆设计研究院有限公司、重庆云辉建设有限公司
摄影师:存在建筑-建筑摄影
版权声明:本文由汤桦建筑设计事务所授权发布,欢迎转发,禁止以有方编辑版本转载。
投稿邮箱:media@archiposition.com
上一篇:山峰、港湾、越野跑道,给孩子天马行空的认知空间:杭州崇文学校 / MONOARCHI度向建筑
下一篇:建筑地图37 | 秦皇岛:北方海边的漂亮房子