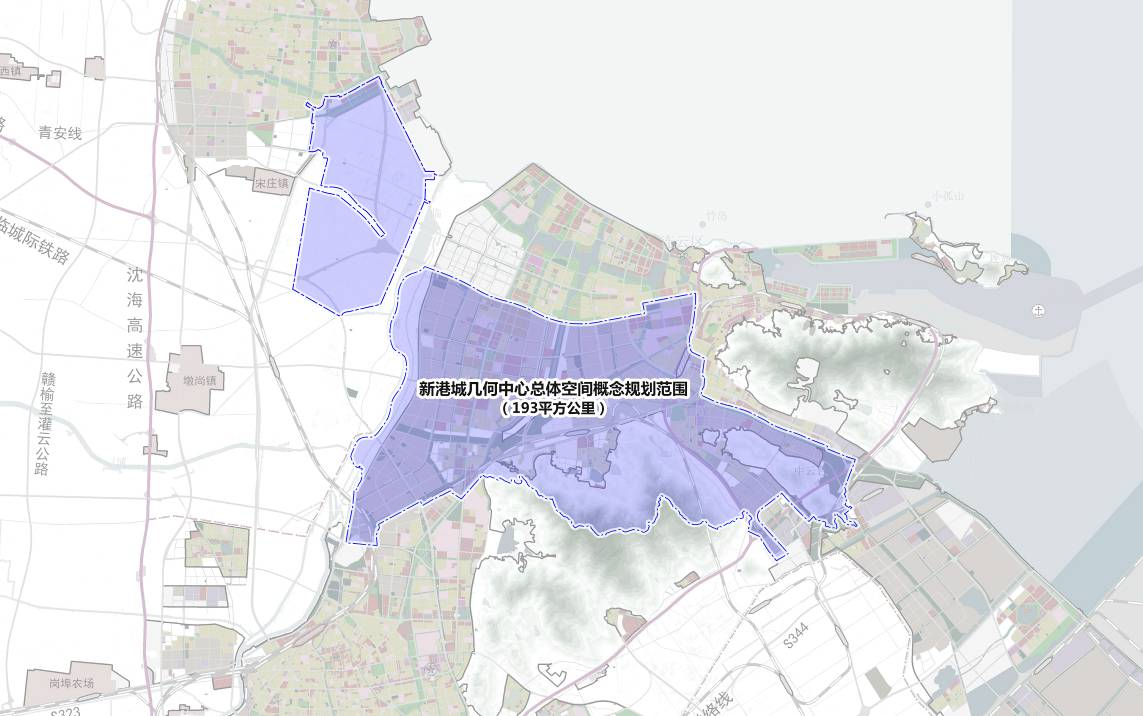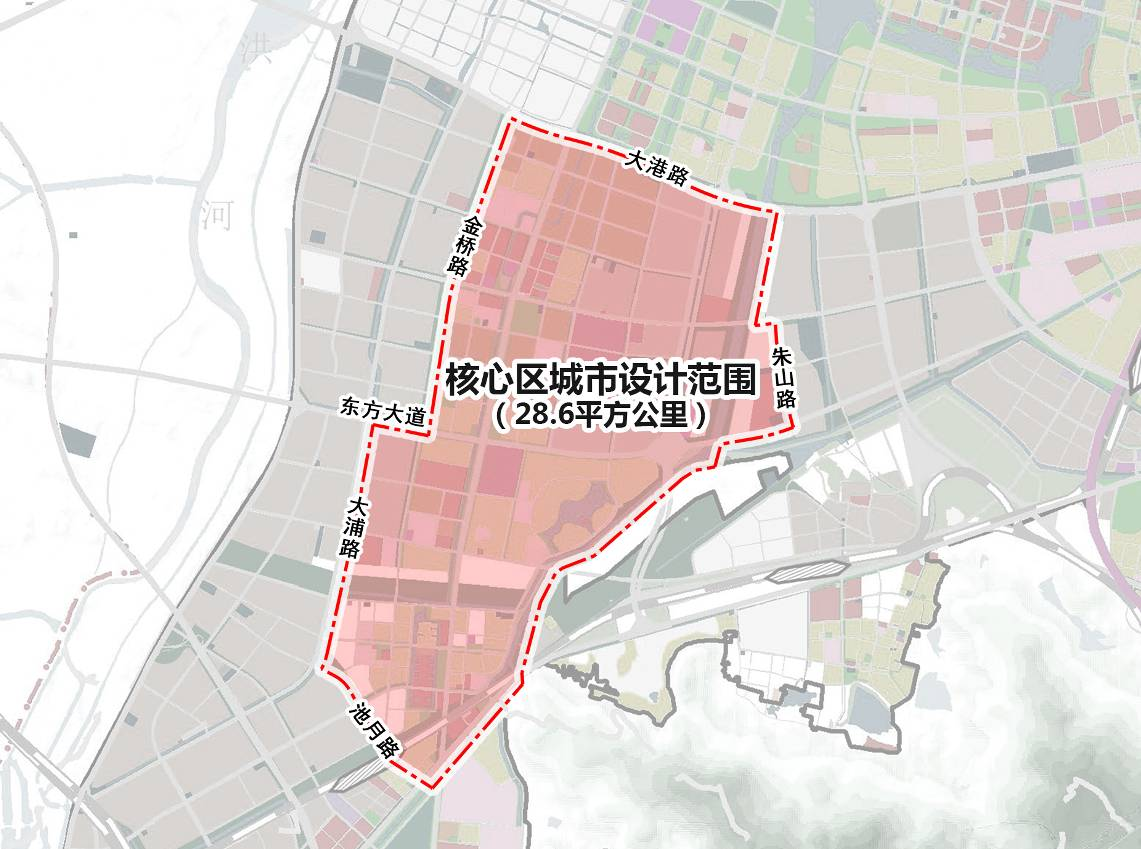华春建设工程项目管理有限责任公司(委托方代理)受连云港经济技术开发区住房和城乡建设局委托,面向国内外设计单位开展《连云港市新港城几何中心总体空间概念规划及核心区城市设计》国际方案公开征集活动。现将相关事项公告如下:
HuaChun Construction Engineering Project Management Co., Ltd. (The client agent) is entrusted by the Housing and Urban-Rural Development Bureau of Lianyungang Economic and Technological Development Zone,to conduct open solicitation for"International Schemes ofOverall Spatial Concept Planning and Central Areas Urban Design of Lianyungang New Port City of Lianyungang" at home and abroad. The relevant matters are hereby announced as follows:
一、征集目标
I. Solicitation Target
为贯彻落实连云港市第十三次党代会精神,打造“苏北最高、沿海一流、大手笔建设现代化新港城几何中心”,统筹考虑城市总体规划要求及资源配置条件,进一步明确新港城几何中心的空间格局、交通组织、生态景观、特色风貌等内容,打造“高层次商务开放区、高水平科技研发区、高品质生活居住区”,特面向国内外征集具有创新性、前瞻性、可实施性的设计方案。
In order to implement the spirit of the 13th Lianyungang Party Congress, and build a "geometric center of modern new port city with the highest in Northern Jiangsu, the top-class along the coast ", with the comprehensively consider of the requirements of urban overall planning and resource allocation conditions, and further clarify the spatial pattern, traffic organization, ecological landscape, characteristic features and other contents of the geometric center of new port city, Create a "high-level business open area, high-level science and technology research and development area and high-quality living and residential area". It is specially solicited at home and abroad for the innovative, forward-looking and implementable design schemes.
二、征集内容
II. Solicitation Contents
本次国际方案征集分为两个设计阶段:
第一阶段为方案竞赛设计阶段,包括新港城几何中心总体空间概念规划和核心区城市设计;
第二阶段为方案深化设计阶段,包括新港城几何中心总体空间概念规划和核心区城市设计深化,以及核心区重点区域详细规划。
新港城几何中心总体空间概念规划要求重点研究几何中心发展定位、空间结构及综合交通体系,提出重要廊道、配套设施、低碳生态等概念方案。
核心区城市设计要求重点研究功能定位、空间形态、风貌特色以及城市开放空间系统等内容。
核心区重点区域详细规划要求达到《江苏省城镇开发边界内详细规划编制指南(试行)》标准,并按规程提交报批成果。
The solicitation includes two design stages:
The first stage is the scheme competition, including the overall spatial conceptual planning of Lianyungang and the detailed urban design of the core area;
The second stage is the scheme deepening design stage, including the deepening design of the overall spatial conceptual planning of Lianyungang and the urban design of the core area, and the detailed planning for the core areas of the key area.
The Overall Spatial Concept Planning and Central Areas Urban Design of Lianyungang requires to focus on the development orientation, spatial structure and comprehensive transportation system of the geometric center, and the other schemes such as important corridors, supporting facilities and low-carbon ecology.
The urban design of the core area is required to focus on the functional orientation, spatial form, features and characteristics, urban open space system and so on.
The detailed planning for the core areas of the key areas shall meet the standard of the guidelines for the preparation of detailed planning within the urban development boundary of Jiangsu Province (for Trial Implementation), and the results shall be submitted for approval according to the procedures.
二、规划范围
III. Scope of Planning
新港城几何中心总体空间概念规划范围:整个开发区行政辖区,总面积约为193平方公里。

核心区城市设计范围:北至大港路、西至金桥路-大浦路-池月路、东至排淡河-朱山路,总面积约为28.6平方公里。

核心区重点区域详细规划范围:北至大港路、西至金桥路、南至东方大道、东至朱山路,总面积约为16.5平方公里。

具体范围详见附件1。
The overall spatial concept planning of Lianyungang New Port city covers an area of about 193 square kilometers of the development Zone.
Urban design scope of the core area: To Dagang road in the north, Jinqiao Road、 Dapu Road、 Chiyue road in the West and paidanhe、Zhushan road in the East, with a total area of about 28.6 square kilometers.
Detailed planning scope of key areas in the core area: To Dagang road in the north, Jinqiao Road in the west, Dongfang Avenue in the South and Zhushan road in the East, with a total area of about 16.5 square kilometers.
For the specific scope, please refer to Annex 1.
(1)应征单位为中华人民共和国境内注册法人单位的,须具有城乡规划编制甲级资质或建筑行业(建筑工程)设计甲级资质;允许联合体报名,但联合体成员不得超过两家,联合体各方不得再单独以自己名义或与另外设计单位组成联合体报名。境外公司不得单独报名,需联合境内设计单位,其中:境外机构须具有所在国、地区政府主管部门或其有关行业组织核发的从事城市规划、建筑设计其中之一的相应资格或执业许可。港、澳、台规划设计机构的资格要求参照境外设计机构资格要求的规定。不接受个人及个人组合的报名。所有应征单位需严格执行中华人民共和国地理信息保密等相关法规,并在获取地理信息矢量数据等文件前签订保密协议。
(1) If the applicant is a registered legal entity within the territory of the People's Republic of China, it must have a class-A qualification for urban and rural planning or a class-A qualification for construction industry (Construction Engineering) design; The consortium is allowed to sign up, but the consortium members shall not exceed two. Each party of the consortium shall not sign up in its own name or form a consortium with another applicant. Overseas companies are not allowed to register separately, but can cooperate with domestic design companies. Notices: overseas companies must have the corresponding qualification or practice license for urban planning and architectural design issued by the competent department of the government of the country or region where they are located or its relevant industry organizations. The requirements on the qualifications of the planning and design institutions in Hong Kong, Macao and Taiwan may follow the provisions of the requirements on the qualifications of design institutions at abroad. Individual and individual combinations are not accepted. All applicants shall strictly implement the relevant laws and regulations of the People's Republic of China on geographic information confidentiality, and sign a confidentiality agreement before obtaining geographic information vector data and other documents.
(2)为了保证项目参加人员对中国地区背景和相关要求的准确理解,应征单位拟投入团队项目专业技术人员中应至少有一名通晓汉语人员(提供承诺书及人员配备表等相关证明材料)。
(2) In order to guarantee the accurate understanding of project participants on Chinese regional background and relevant requirements, the applicant tame intends to input for the project shall include at least one person who is proficient in Chinese language (provide the letter of commitment and personnel list, and other relevant certification materials).
(3)应征单位须承诺拟委派的项目负责人全过程主持本项目,未经委托方允许不得更换项目负责人(提供承诺书)。
(3)The applicant shall promise that the project principal it intend to appoint will host the project in the full process, and shall not replace the project principal without the tenderee’s prior permission (provide the letter of commitment).
(4)应征单位根据资格预审文件要求提供完整资格预审材料。
(4) The applicant shall provide the complete prequalification materials according to the requirements of Prequalification documents.
(5)除上述条款外,当委托单位提出合理要求时,应征单位应继续补充提供令委托单位满意的资格证明文件。具体应征要求详见资格预审文件。
(5) In addition to the above provisions, when the client raises other reasonable requirements, the applicant shall continue to provide the relevant qualification certificates to the client.For specific requirements , please refer to the Prequalification document.
第一阶段:公开报名及资格预审(30天)。1月30日发布征集公告, 2月18日报名截止,2月25日召开资格预审会。
The first stage: public registration and prequalification (30 days). The solicitation announcement will be announced on January 30th, the registration deadline is February 18th, and the prequalification meeting will be held on February 25th.
第二阶段:方案竞赛(90天)。3月1日召开征集发布会,3月1日至3日统一组织应征单位现场踏勘、答疑等工作,4月上旬进行中期成果审查,5月25日前应征单位递交设计方案成果,5月底召开征集方案成果专家评选会。
The second stage: Scheme competition (90 days). A collection conference will be held on March 1st. From March 1st to March 3rd, the applicants will be organized uniformly for the on-site survey, Q & A and the other work. The interim results of the examination will be conducted in early April. The applicant will submit the design scheme results before May 25th, and the expert review meeting of the plan results will be held at the end of May.
第三阶段:方案深化(90天)。6月底提交总体空间概念规划、核心区城市设计最终成果及核心区重点区域详细规划中期成果,7月底前提交核心区重点区域详细规划专家评审成果,8月底前提交最终报批成果。
The third stage: scheme deepening (90 days). The applicant submits the final results of overall spatial conceptual planning, urban design of the core area and the interim results of detailed planning of key areas of the core area at the end of June, and submits the expert review results of detailed planning of key areas of the core area before the end of July, and submits the final results for approval before the end of August.
(1)方案竞赛奖金设置
Award setting of proposal competition
方案竞赛阶段有3家设计单位(或联合体)参与方案征集设计,由专家组评选出第一、二、三名,第一名获得奖金为人民币240万元,第二名获得奖金为人民币180万元,第三名获得奖金为人民币150万元。
In the scheme competition stage , three applicants (or consortium) will participate in the scheme solicitation . The expert will select the top 3. The first place will win a bonus of RMB 2.4 million, the second place will win a bonus of RMB 1.8 million and the third place will win a bonus of RMB 1.5 million.
(2)方案深化设计费用
Dipping design cost of the scheme the Organizer
主办单位根据专家评选意见以及应征单位的综合实力等因素综合评价,确定一家深化设计中选单位,由中选单位完成方案整合深化调整及详细规划编制等工作,总体空间概念规划及城市设计深化费用为人民币160万元,核心区重点区域详细规划费用为人民币370万元。
According to the opinions of the experts and the overall evaluation of the comprehensive strength and other factors of the applicant, the organizer will determine the bidding applicant, and the bidding applicant will complete the work of the scheme integration, deepening adjustment , detailed planning and so on. The deepening cost of overall spatial conceptual planning and urban design is RMB 1.6 million, and the detailed planning cost of the key central areas is RMB 3.7 million.
应征单位下载报名表格(附件2)并填写,发送到xbc555@163.com,委托方代理收到报名表后,通知应征单位购买“资格预审文件”和“征集文件”,500元人民币/份,购买成功即报名成功,且不予退款。“资格预审文件”和“征集文件”以电子邮件方式回复应征单位。
The applicant shall download the Registration Form (Annex 2) and fill it out and send it to thexbc555@163.com. After receiving the Registration Form, the Client agency will inform the applicant to purchase the "prequalification document" and "solicitation document", 500 yuan / copy. Successful purchase means successful registration and there will be no refund. "Prequalification document" and "solicitation document" will be replied to the applicant with the electronic version by E-mail.
http://www.lda.gov.cn/lygjjjskfq/tzgg/content/faa5c37d-d72d-4479-8ed2-98272b74077c.html
联系方式:徐工15961398630,王工0518-85953773
Contact: Mr. Xu15961398630, Ms. Wang 0518-85953773
电话咨询时间(北京时间):工作日上午09:00-11:30、下午14:30-17:30
Telephone Enquiry (Beijing Time): 09:00-11:30, 14:30-17:30 on weekdays
邮箱:xbc555@163.com
E-Mail:xbc555@163.com
本文为有方整合发布,竞赛信息源自各招标、竞赛主办方官网,版权均归原作者所有。欢迎转发,禁止以有方编辑版本转载。若有涉及任何版权问题,请及时和我们联系,我们将尽快妥善处理。邮箱info@archiposition.com
上一篇:无锡市滨湖区红沙湾科学城、灵山湾创新城、九龙湾智造城概念规划与重点地区城市设计
下一篇:金湾城市设计及重点片区建筑概念设计国际方案征集