香港汇创国际建筑设计有限公司
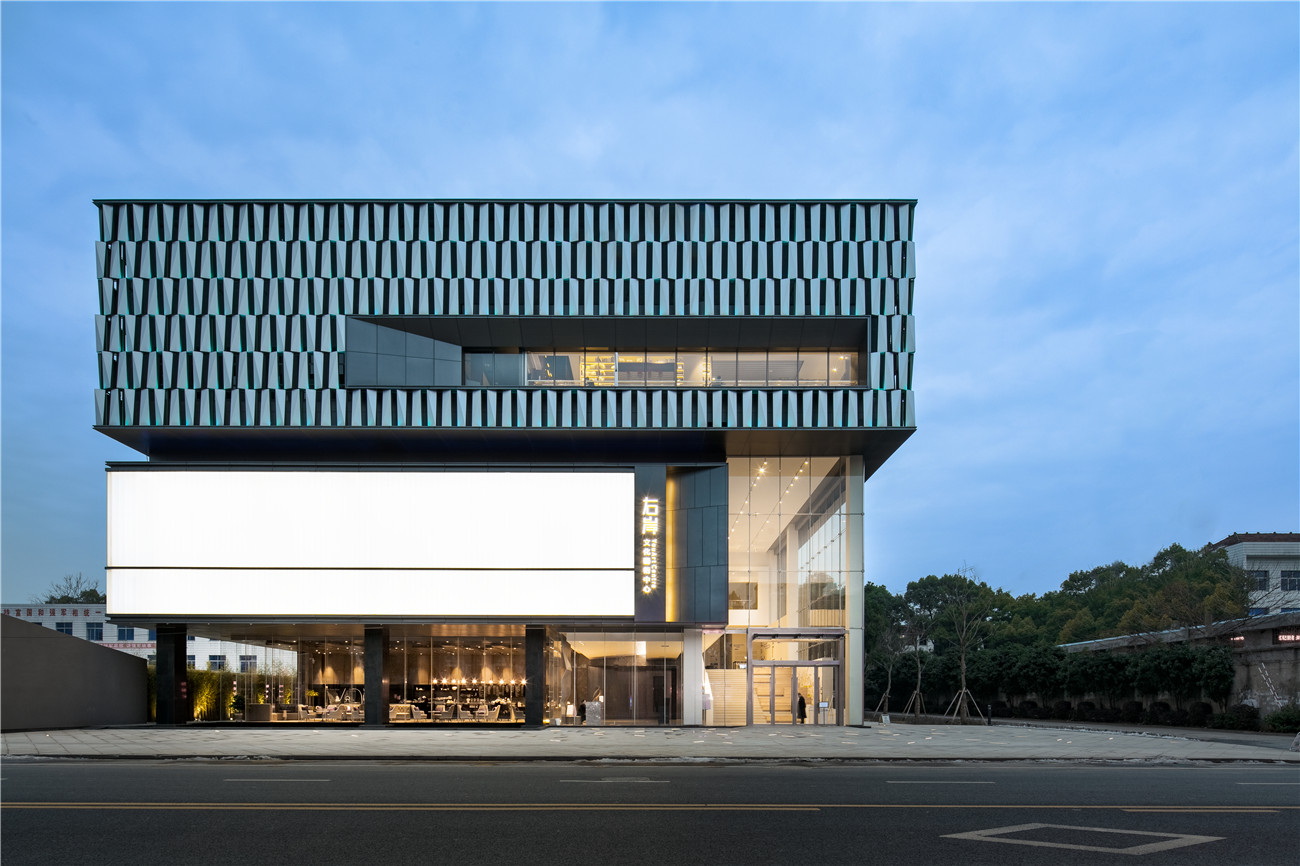
设计机构 香港汇创国际建筑设计有限公司
项目地点 中国,常德
建筑面积 3880平方米
建成年份 2017年
右岸文化艺术中心项目位于常德市,桃花源记的发源地,占地面积1600平方米。右岸文化艺术中心与右岸城“艺术介入,城市更新”的发展主题相呼应,以艺术介入城市发展、以美学介入未来生活,旨在构建滋养城市文明的公共艺术空间。
The You Art Center is located in Changde, the origin city of famous Chinese fable Land of Peach Blossoms. The building footprint is around 1600sqm. The project vision is to use urban art as medium and catalyst for city upgrade and redevelopment, promote aesthetic education for better public spaces, urban art and life style.

设计团队对于“艺术空间”的理解是,它应具备更多公共性、灵活性和参与性,而不同于传统认知中封闭、固态静止的美术馆模式。它将不单是成功艺术家呈现辉煌的圣殿,而是激发公众、艺术家及艺术作品之间互动、交流的场所。通过创造一些灵活可变、功能多元、留白的空间,设计团队希望能激发艺术家和公众的创作激情,让艺术品,公众和建筑融为一体,使项目在保留常德自有的人文生态的同时,更创造出独特的精神气质。
We envision an art space with more publicness, flexibility and public engagement. Unlike many other enclosed white boxes in traditional art exhibition center, the future of the art center is not just a stage for the art pieces but more about promoting interaction between public and artists. Hence we design a vertical public atrium as an informal public space for exhibition, events, and circulation. It reflect the traditional social characters of the lanes and streetscape in a vertical manner to interface art with the public.
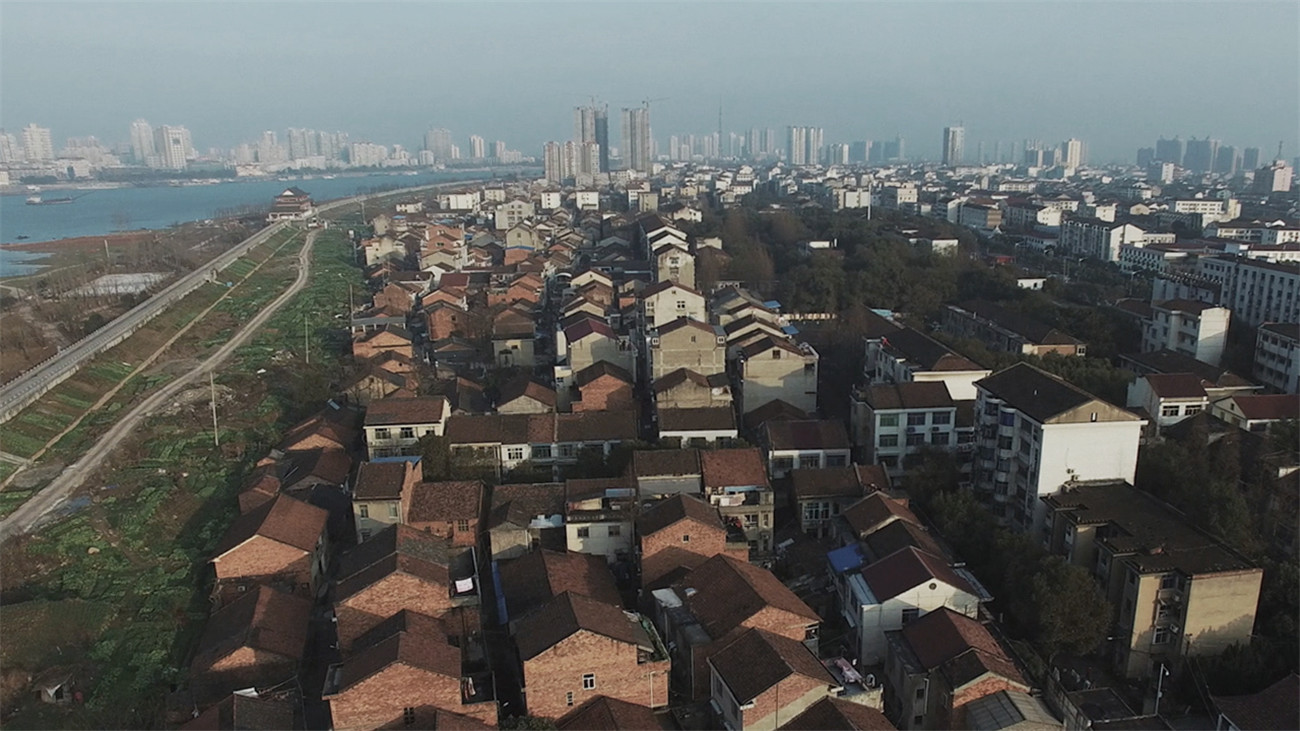
本案以“常德之光”为设计概念,希望为城市构成一个“光之舞台”——“光”是人们所向往的,而丰富文化生活的“舞台”则可以由多元的建筑空间呈现。
The architectural design concept of Changde YOUAN Art Centre takes "The Light of Changde" as the main theme, using architectural space as the medium, we aspire to create a stage/platform for the cultivation of art and spiritual lifestyle.
老城即将消失,新城势必崛起。结合现状空间及未来规划,为了留住老城的“记忆”,设计团队为新城注入了“历史”的元素。
City redevelopment and upgrade will inevitable erase the old town characters. In order to keep the old town memories, we inject some historical elements to the city center.
建筑外立面肌理启发于棚户,成为了一个有光影与质感的,场所记忆的延伸。
The facade texture of the building was inspired by the shantytowns, and had became a part of the local memories.
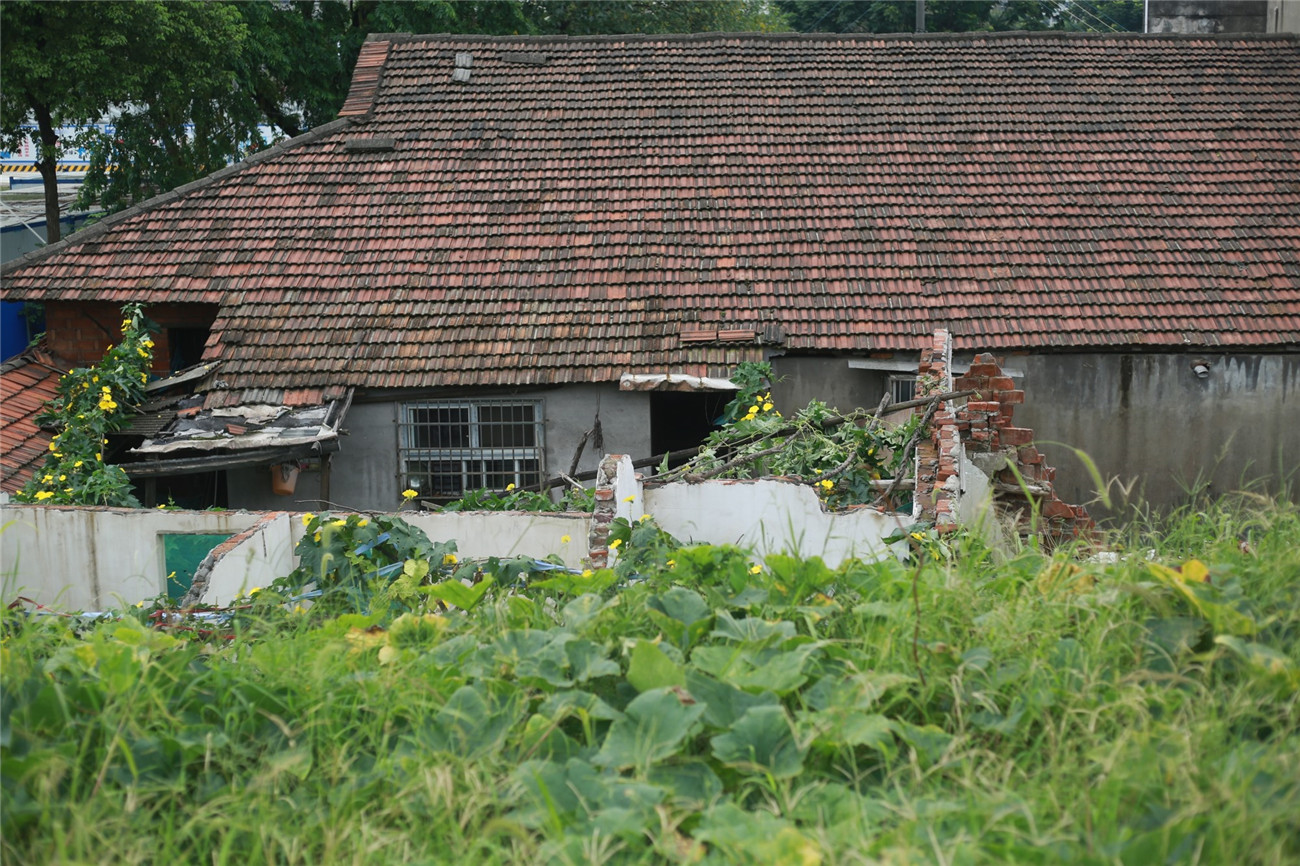
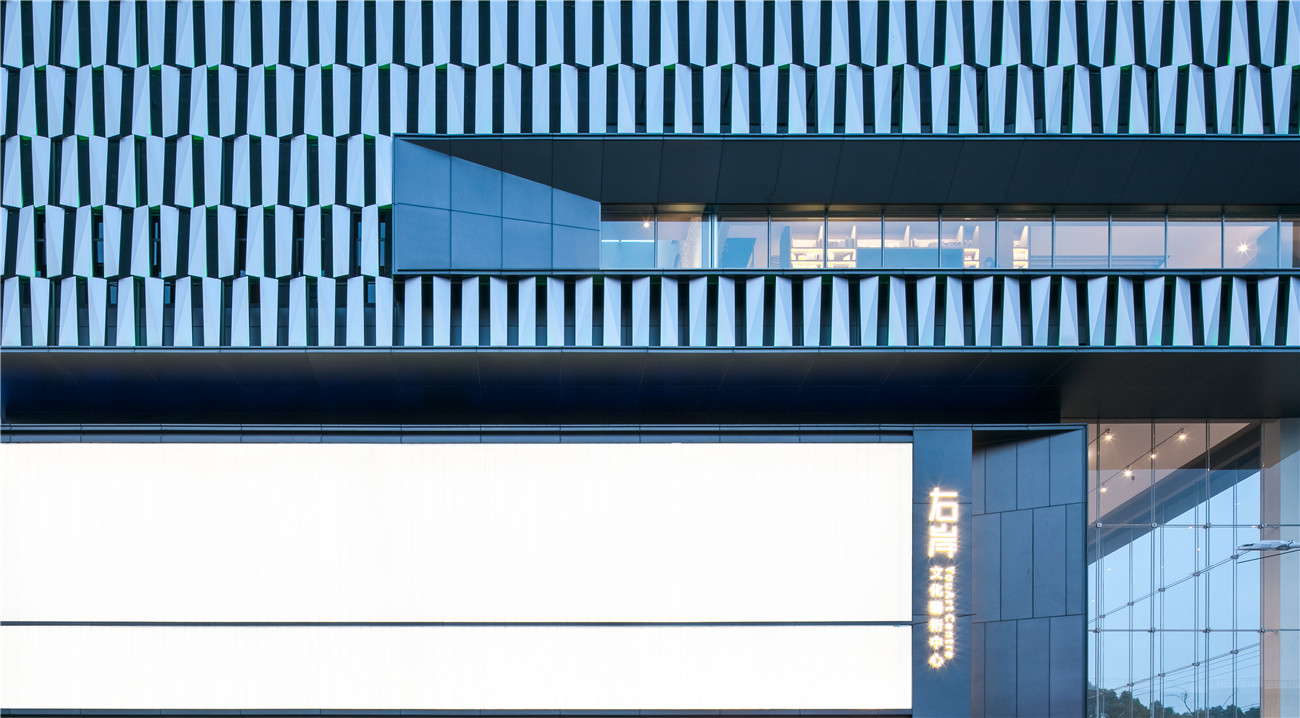
建筑体量展现了立体多元空间的叠加。建筑的外表皮从沅江荡漾起伏的水面汲取灵感,透过金属表皮折面的不同反光和透光的处理,使无论白天、黑夜,在人逐渐走近建筑的过程中,表面都在进行着微妙而有趣的虚实变化,形成步移景迁,波光粼粼的视觉效果。
The building massing honesty reflects the stacking space and functions within. Inspired by the shimmering quality of the Yuan River and indigenous roof tile craftsmanship, we use faceting aluminum cladding modules to create an animating envelope effect from various viewing angles and daylight conditions.

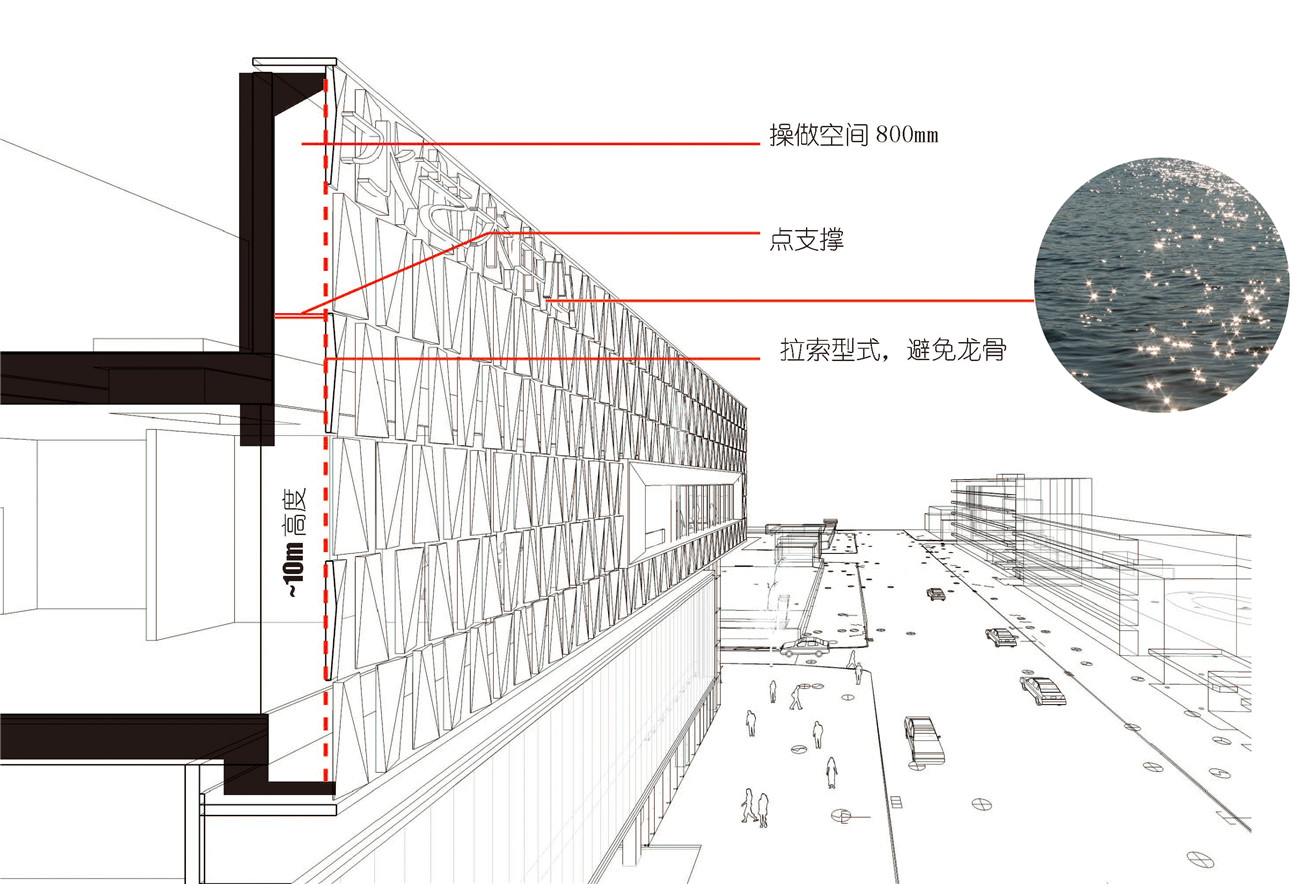


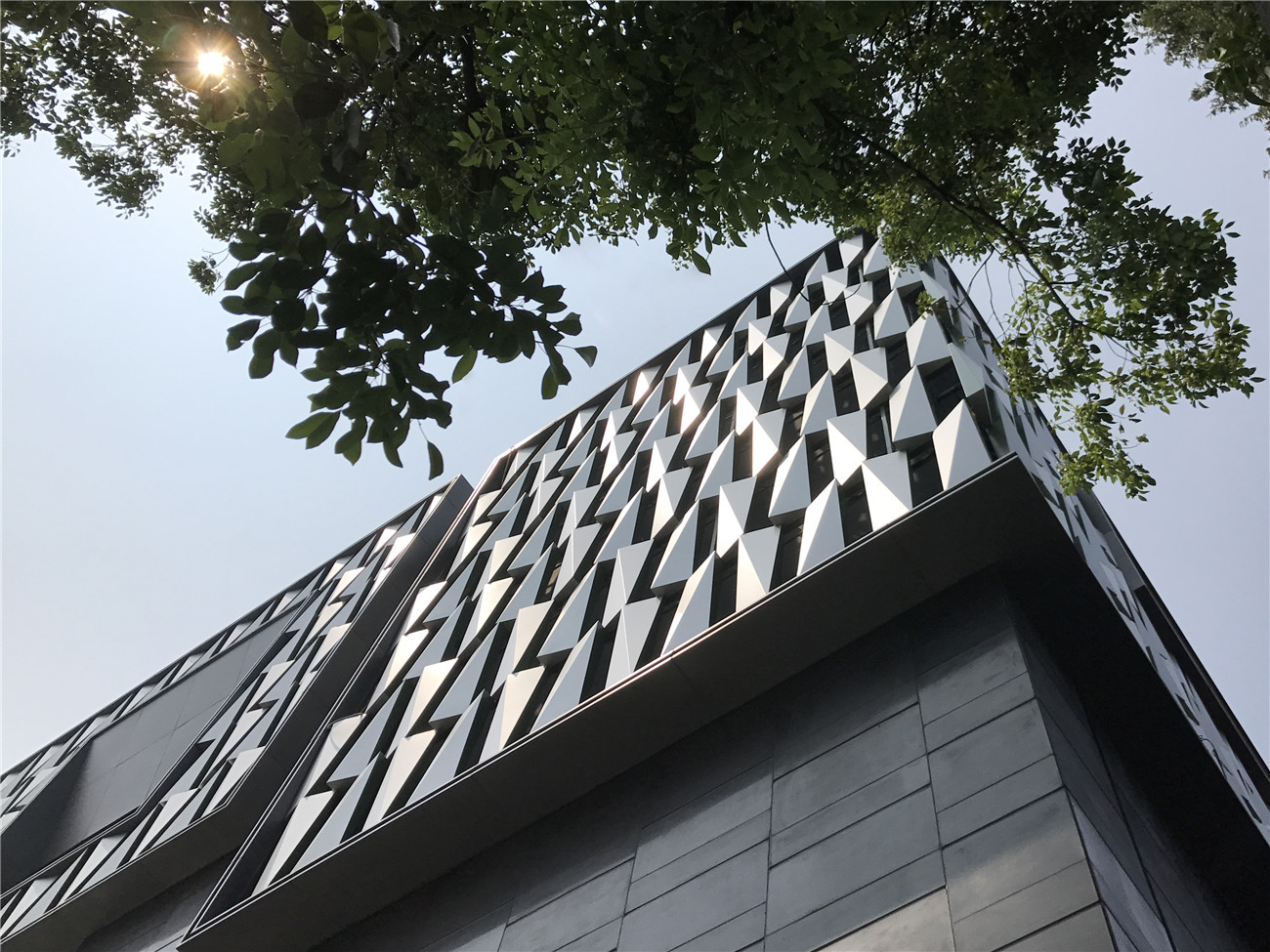
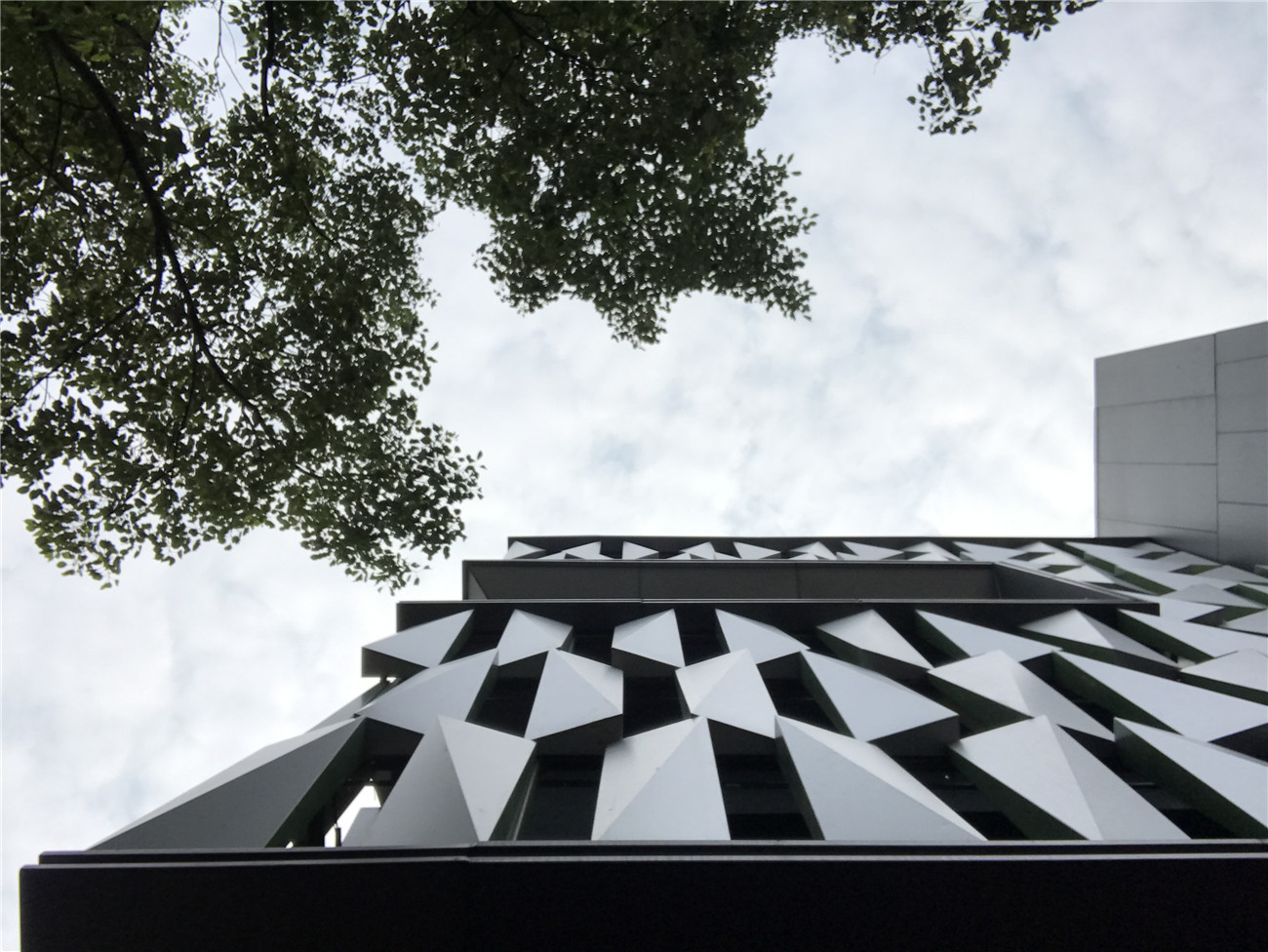
设计团队希望通过一个多元的建筑空间呈现一个丰富文化生活的心灵场所,以创造更多的公共性、灵活性和参与性的艺术空间,去应对不同艺术形式的需求;更为来访者提供一个充满阳光,包含立体庭院的无墙展示体验。
Catering for various art programs requirement, we create a series of functional boxes organized around the vertical public atrium. The venue becomes a museum without wall and boundary for Visitors to experience the space under the brightly lit skylight atrium.
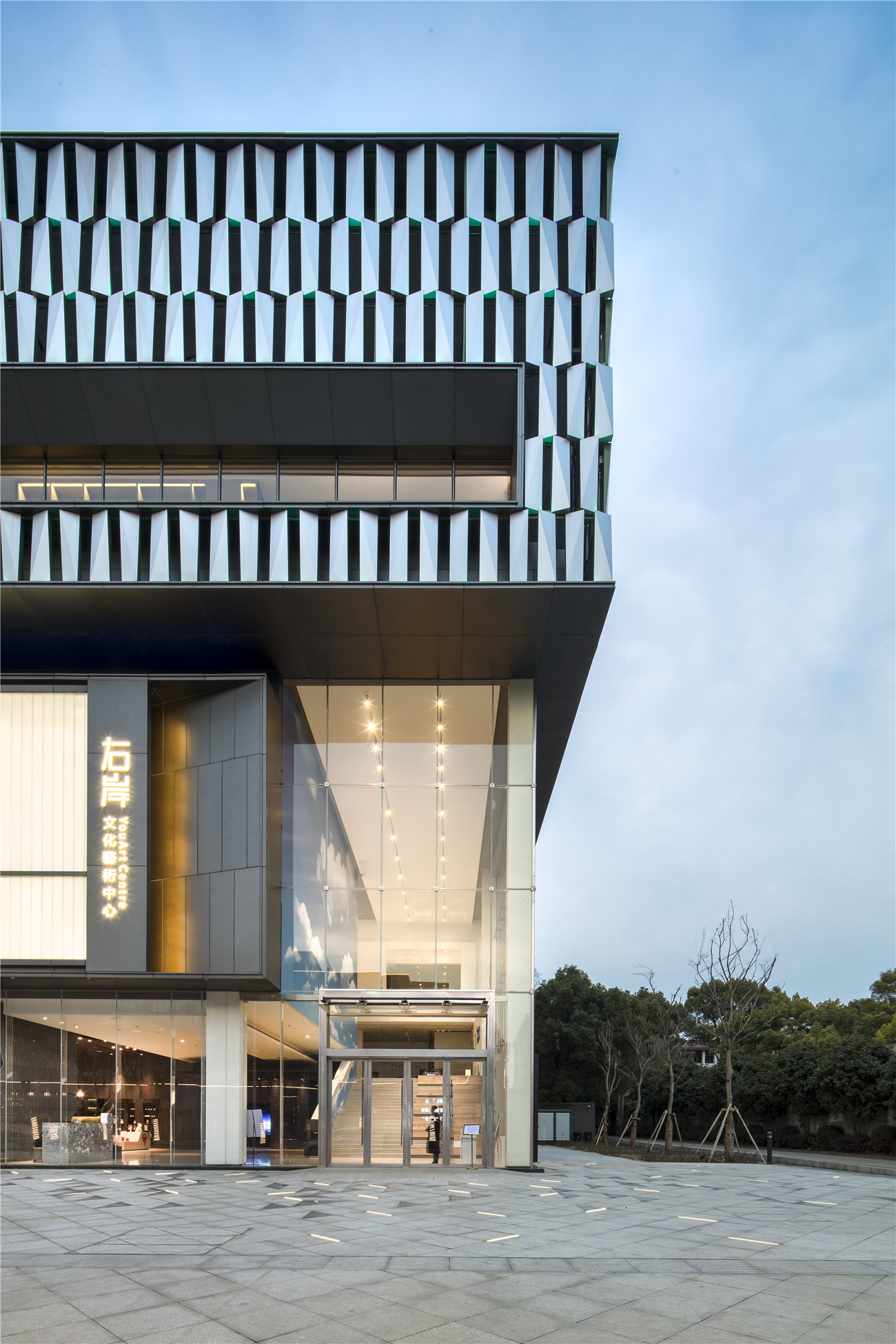
当代艺术的显著特征之一是多元化的表现形式。与这种特征相对应,美术馆不仅塑造了传统美术馆中充分高度的经典空间,更有大小不一,尺度各异,层高显著不同的空间:大空间、中空间、小空间、书院空间、黑盒子(多功能表演,会议,展览空间)。它们相互呼应,立体构成应对不同艺术形式的需求。
Contemporary art is unique in its diverse way of expressions and formats, to tailor for this uniqueness, our building end up in a series of stacking boxes of various size, height and proportions.
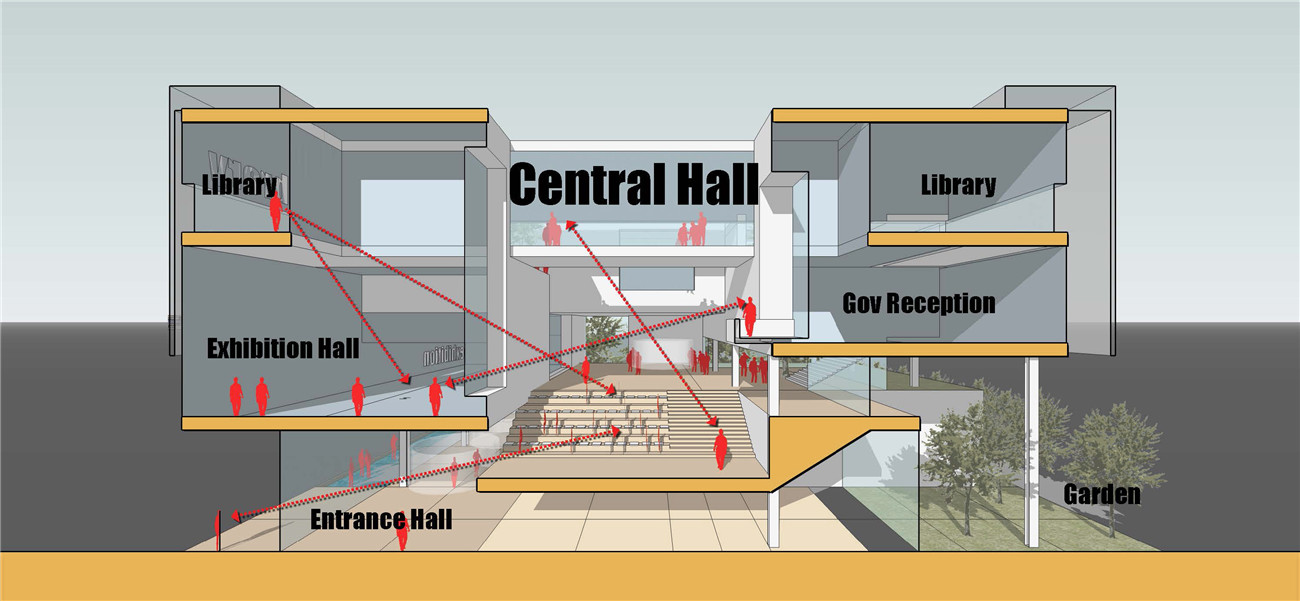
上行美术馆——没有“墙体”的垂直艺术馆
Ascend art gallery - a vertical museum without wall and boundary
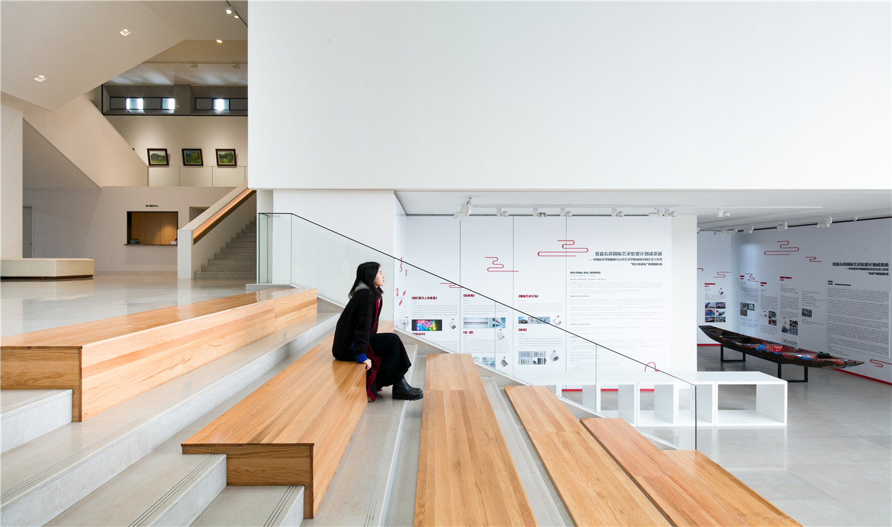
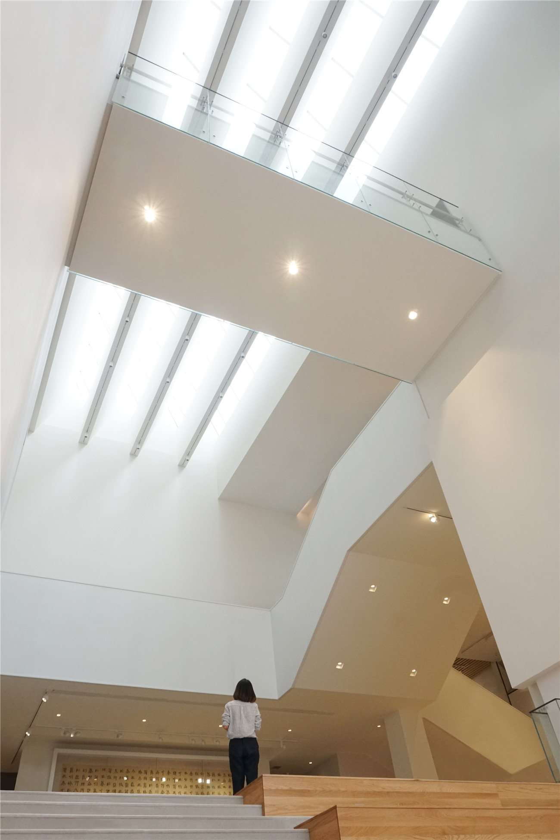
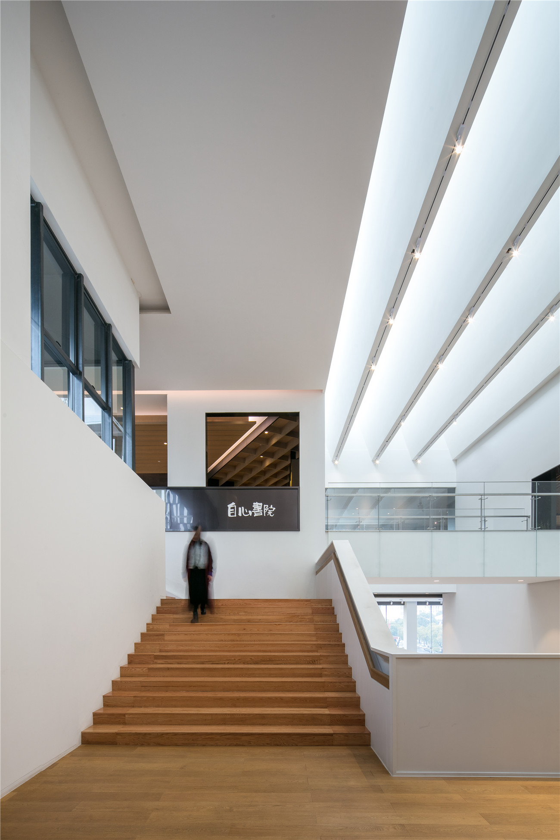
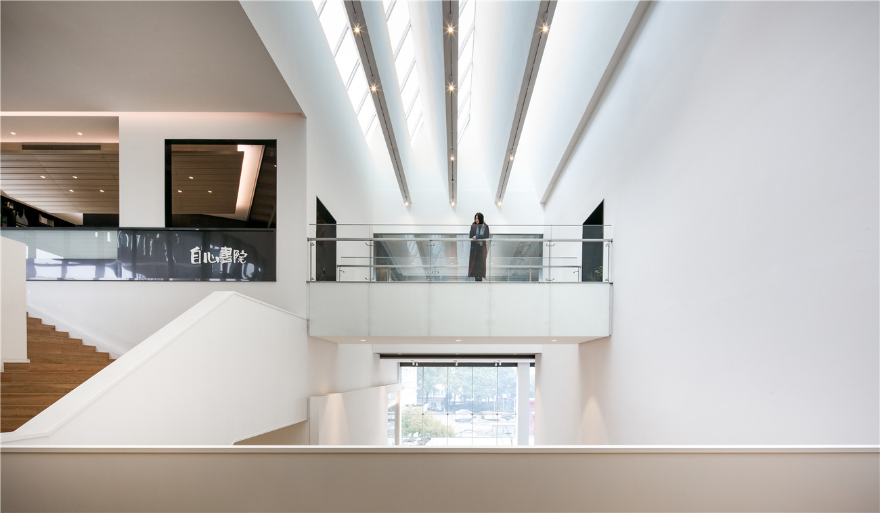
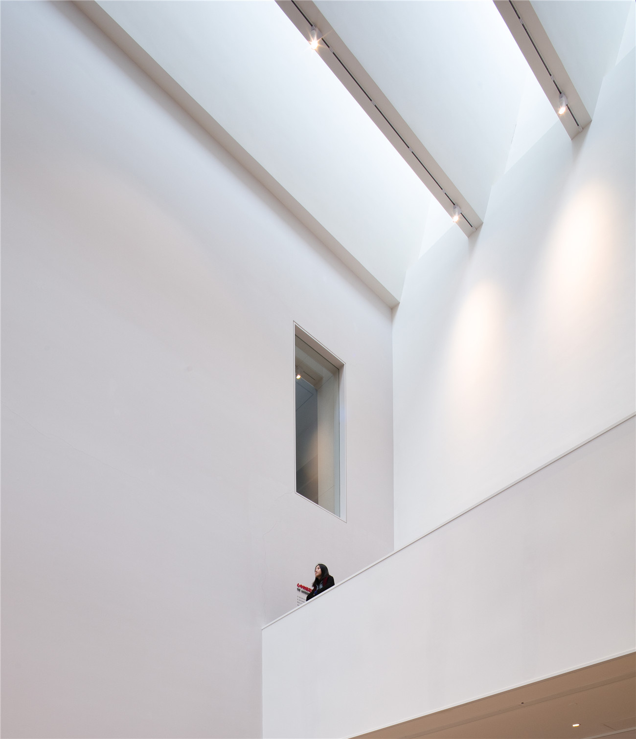
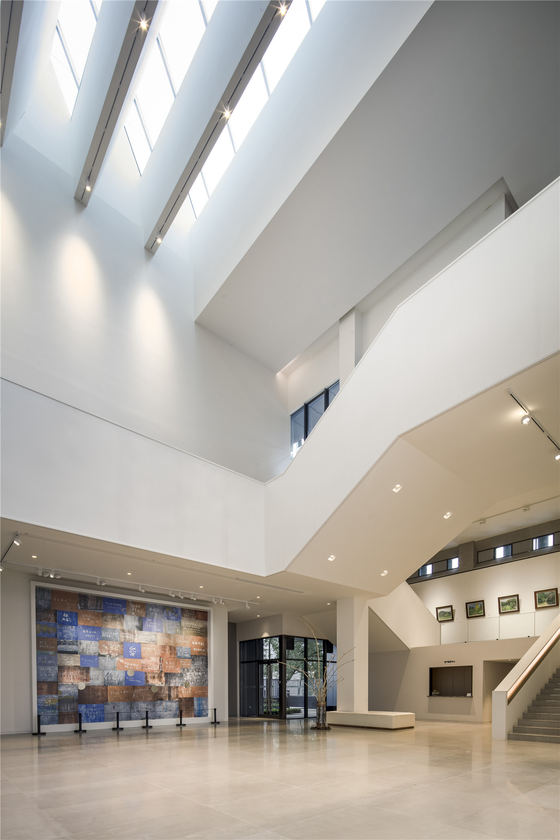
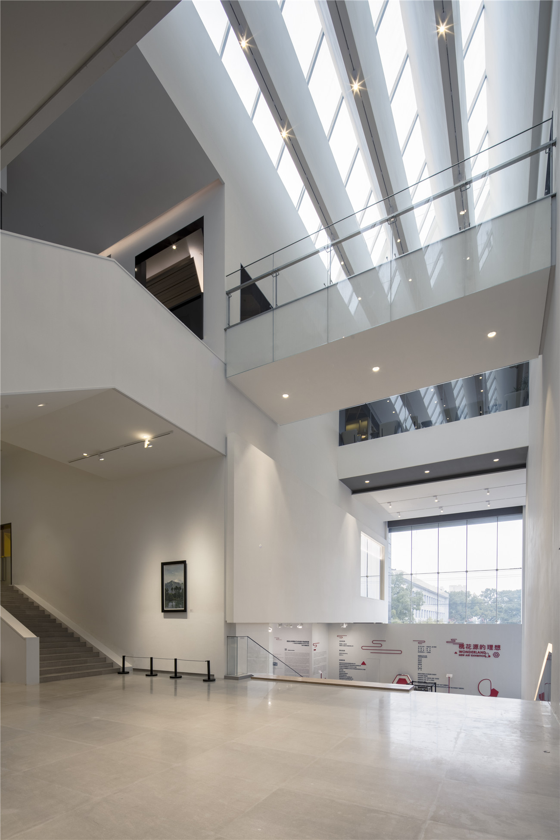
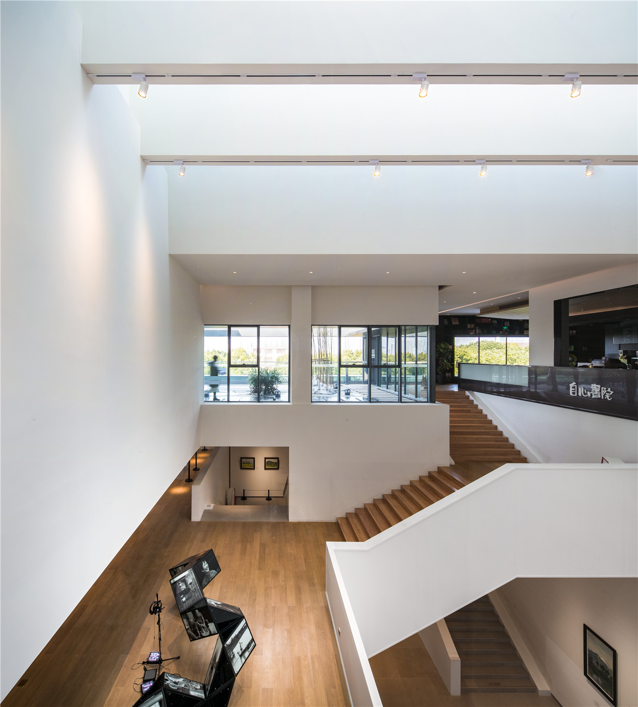
空中花园——见证未来城市的发展,展望美好未来的窗口
Meditation Sky Garden - Vertical garden city and window to witness the city transformation
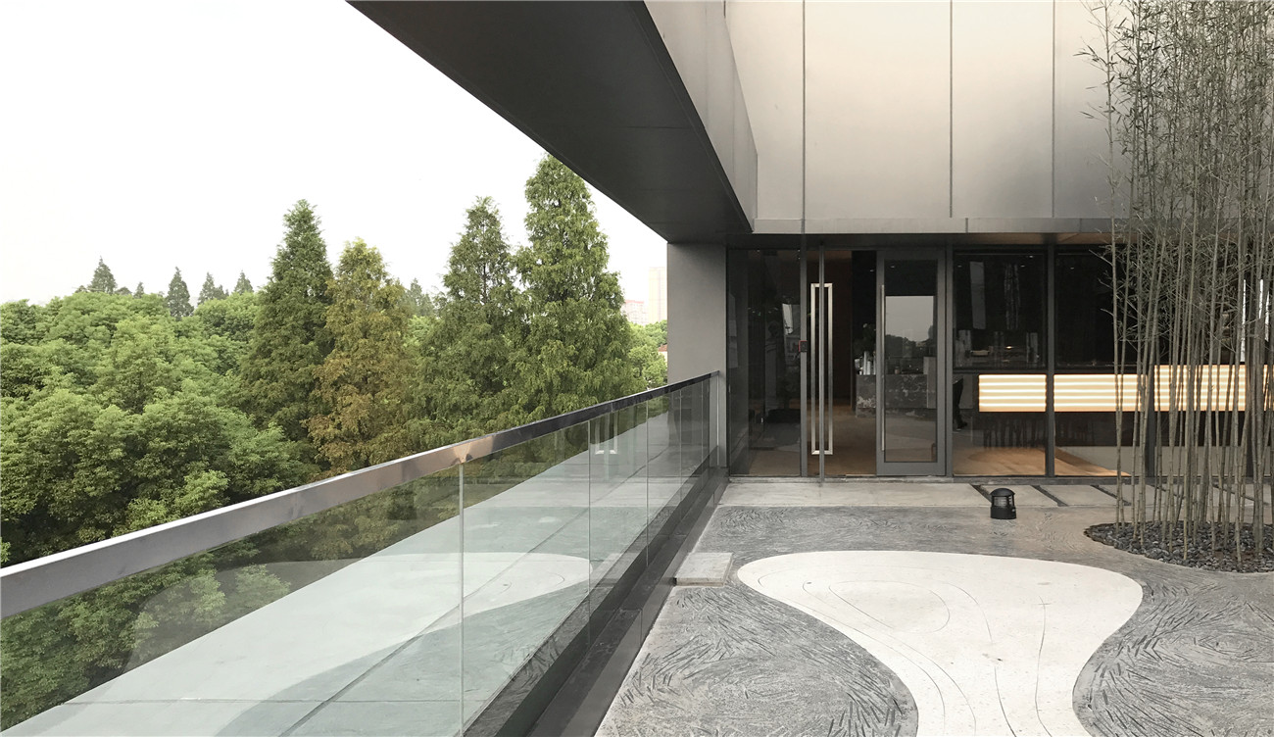
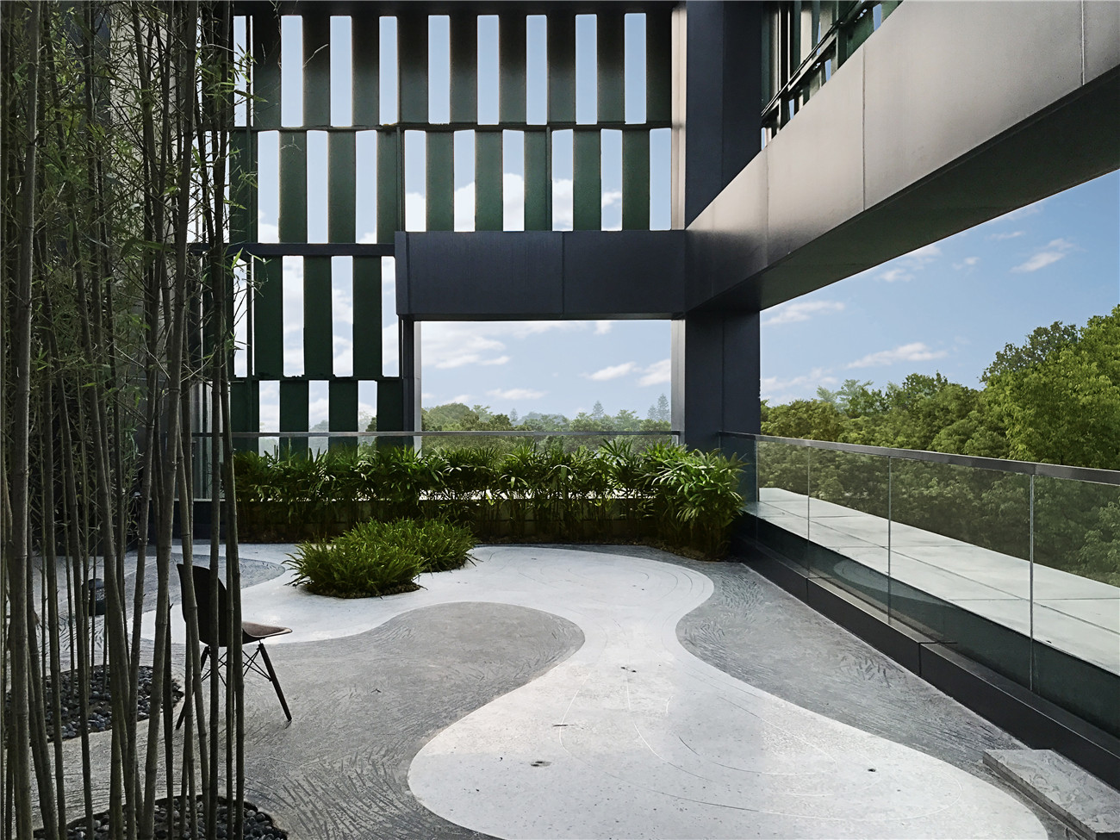
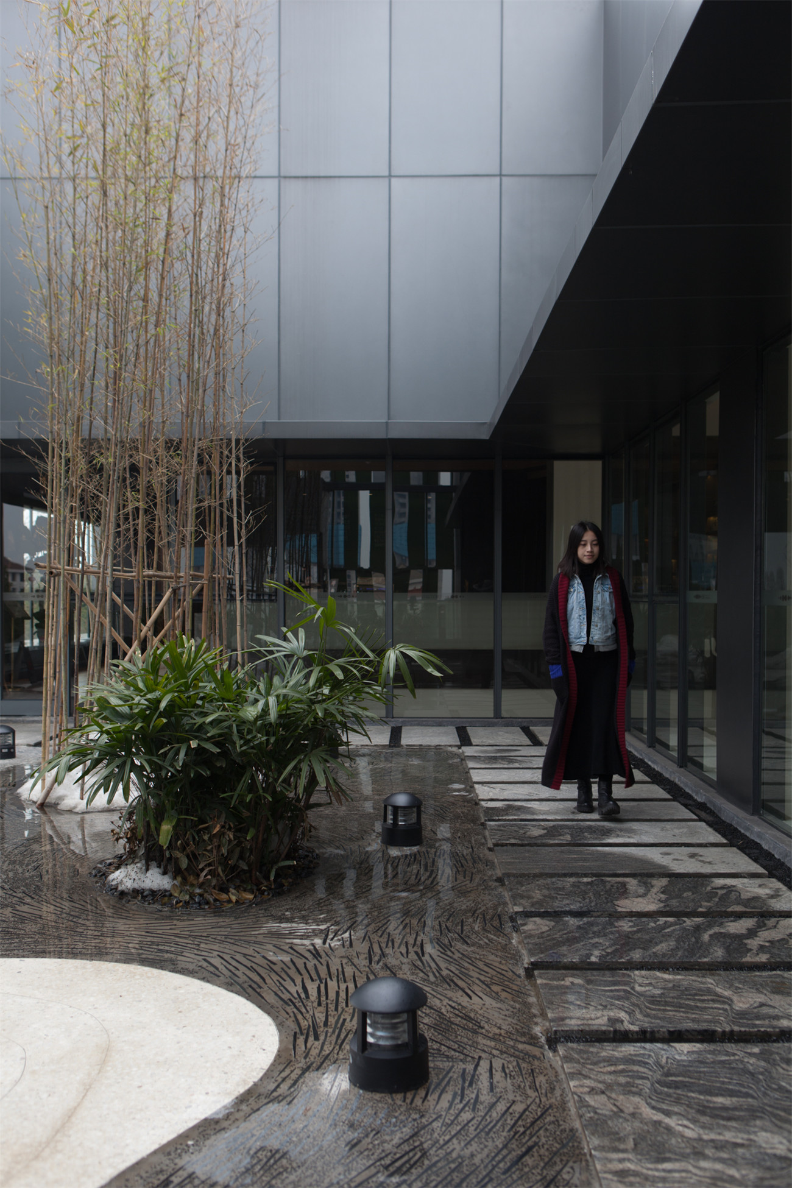
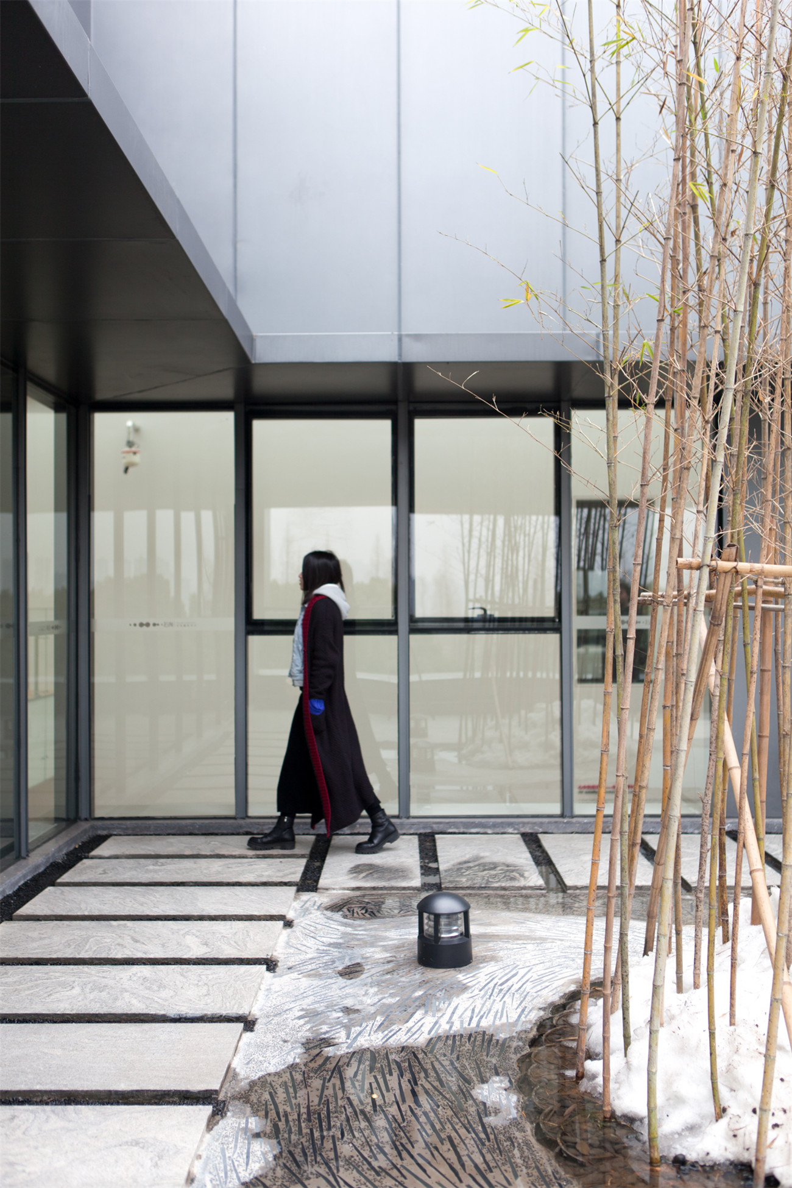
自心书院——常德人文的修心之地
Peace of mind library - a place for meditation of humanity in Changde
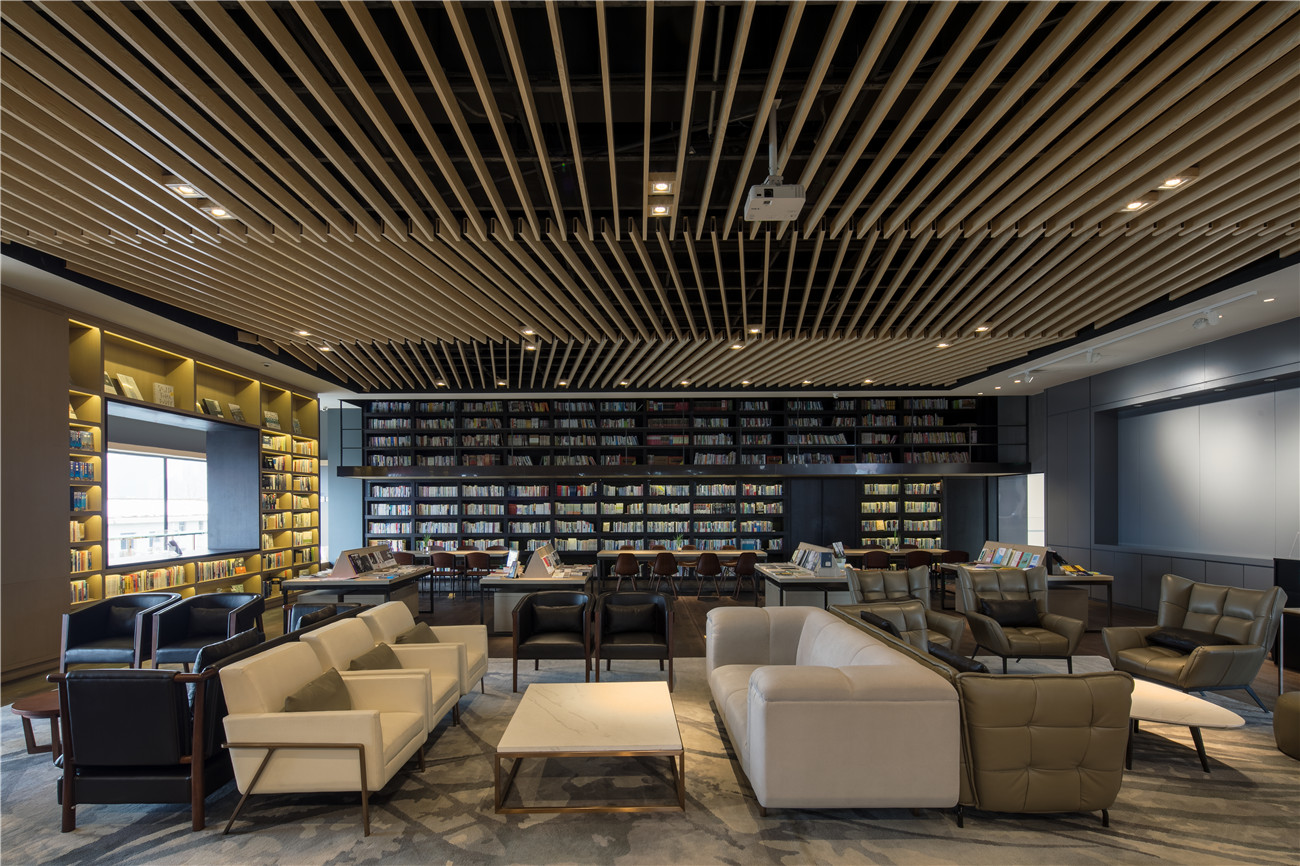
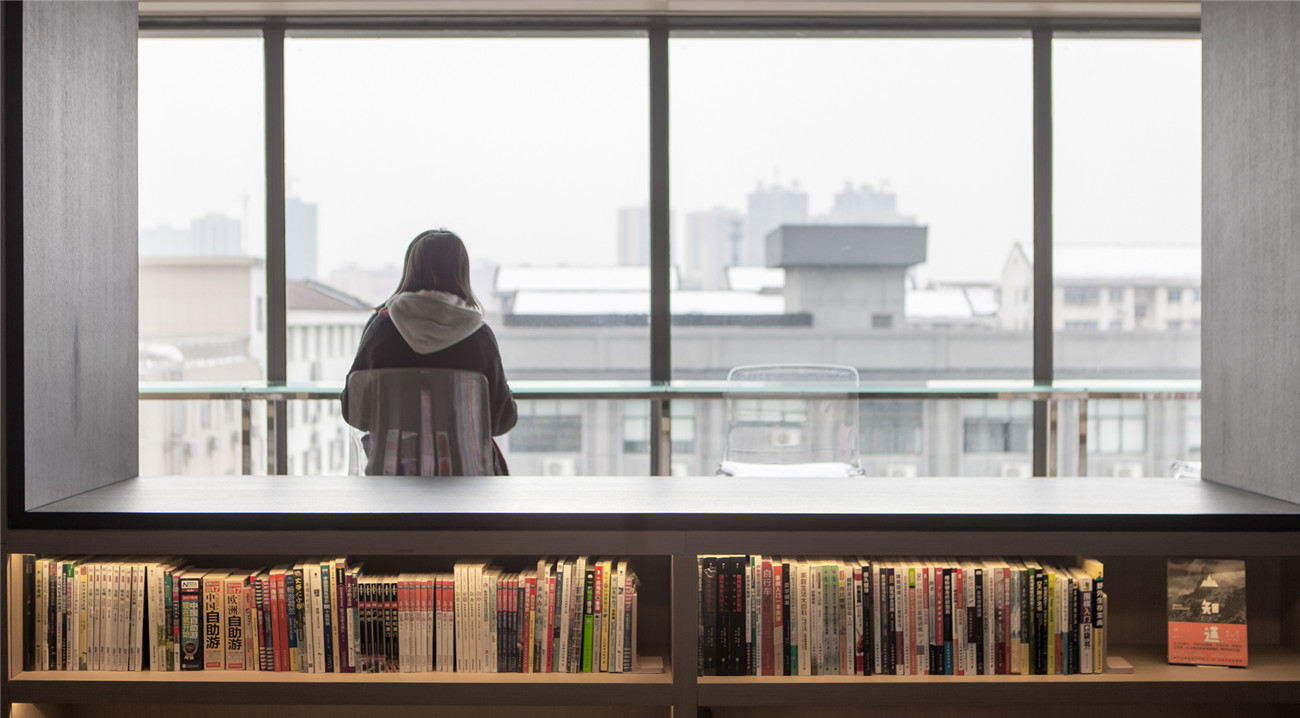

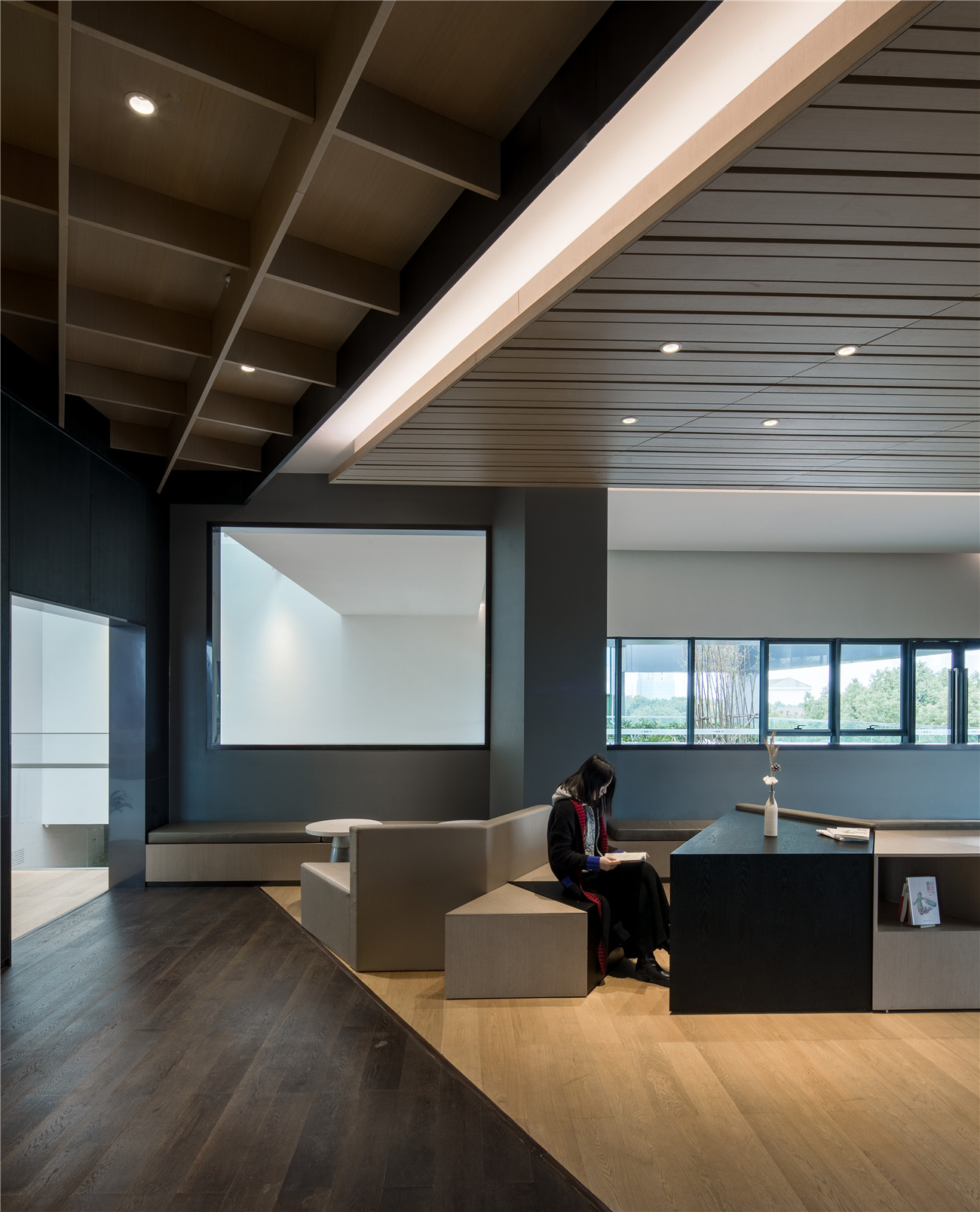
艺术中心的设计起点源于市民对常德美丽城市与人民的情怀与追求,希望有一个既能在当地呈现与提高艺术文化精神,同时又高度开放的好场所,让市民大众能自由参与这独特的精神心灵空间。
The You Art Center also reflects the aspiration of an Utopia where people lead an ideal existence in harmony with nature. It becomes a place or venue open for public engagement and participation.
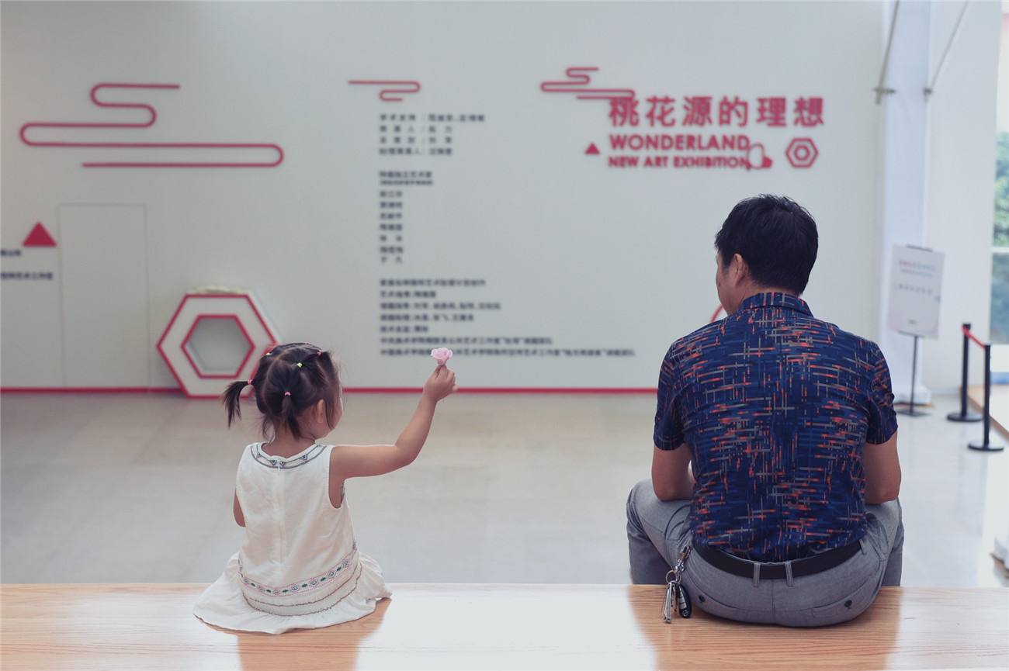
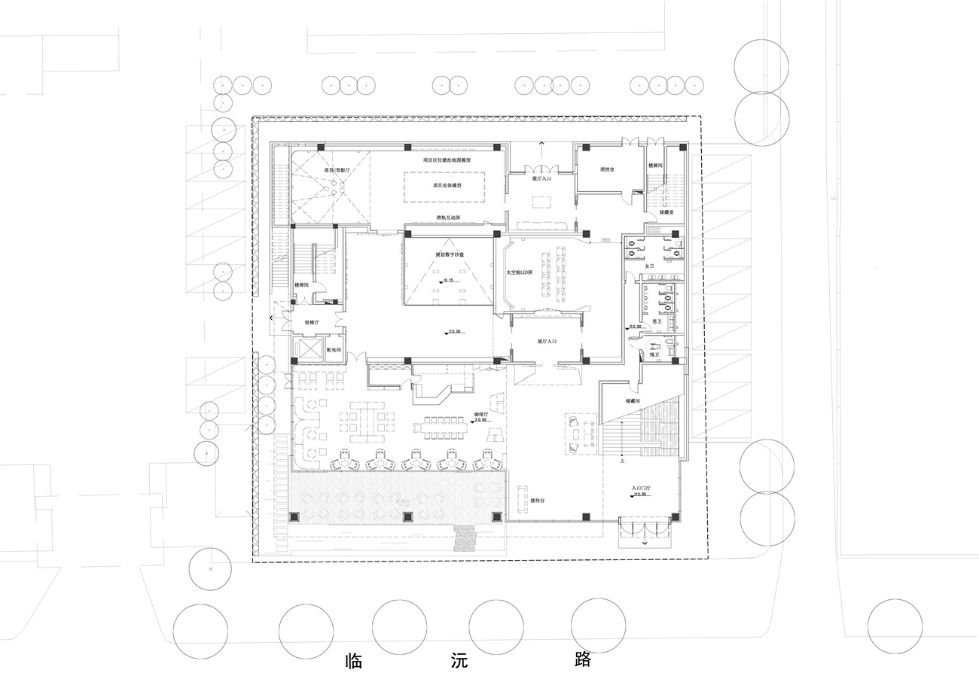
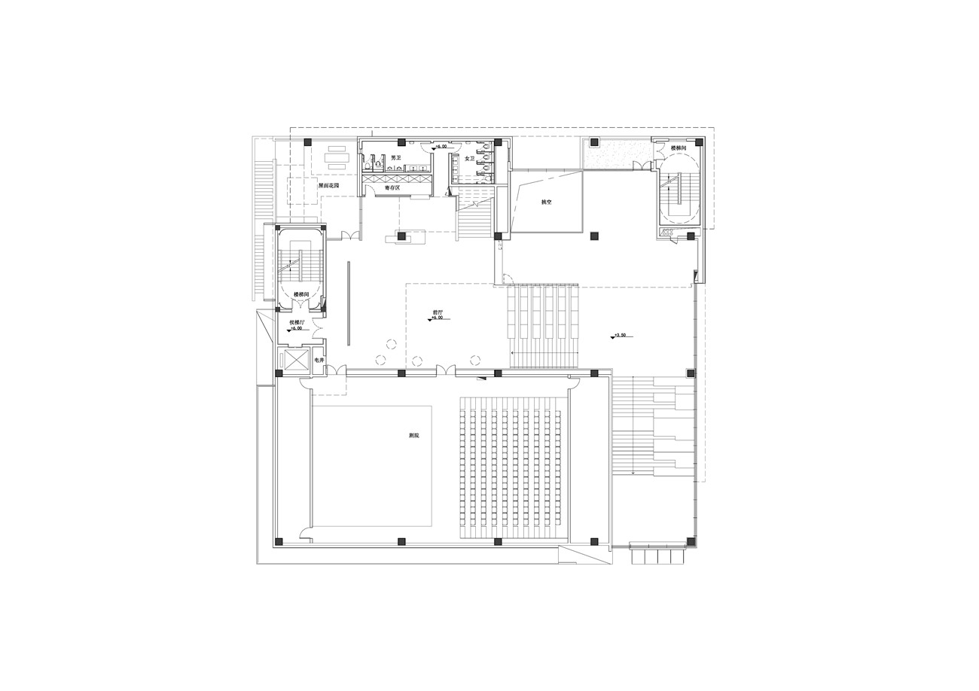
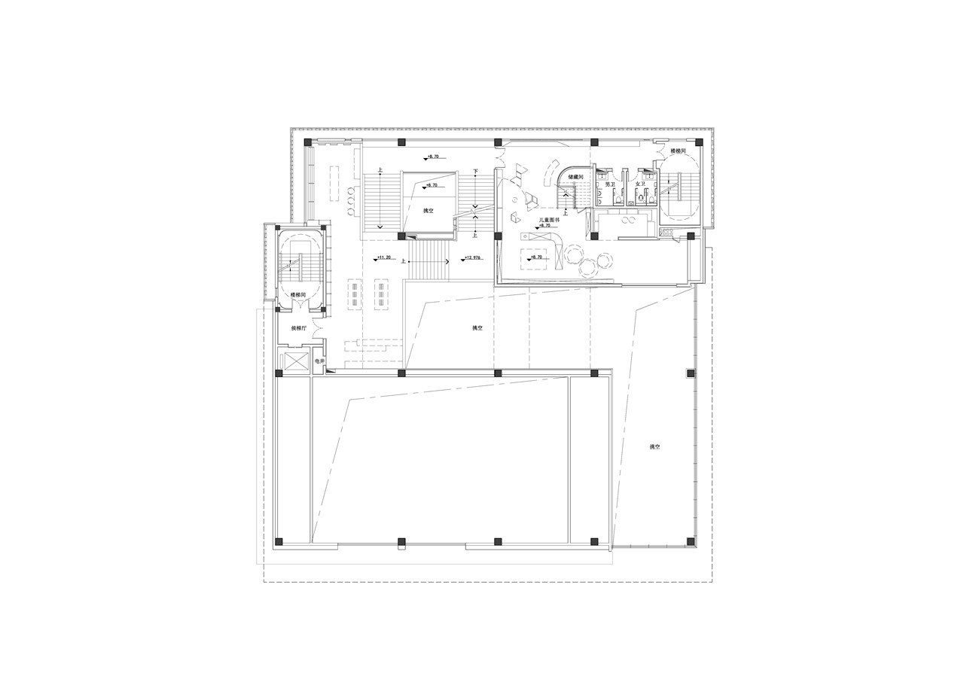

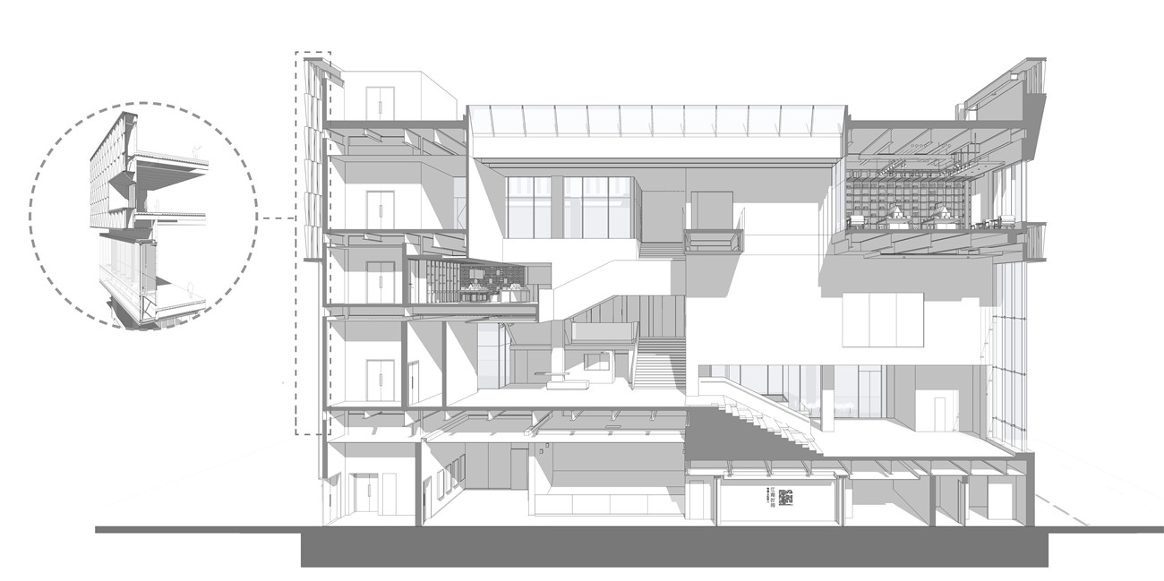
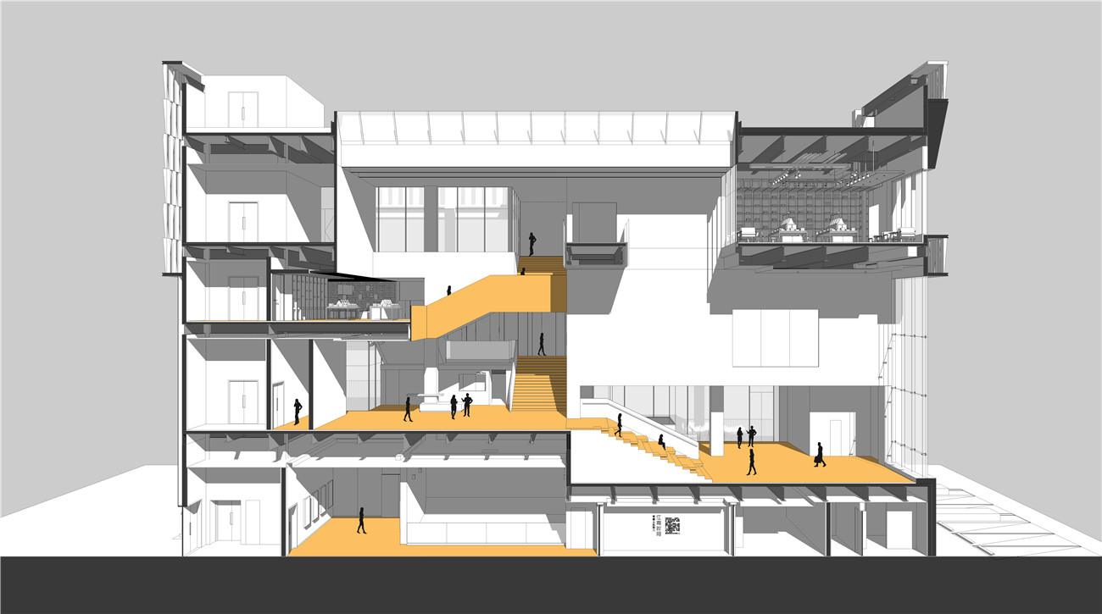
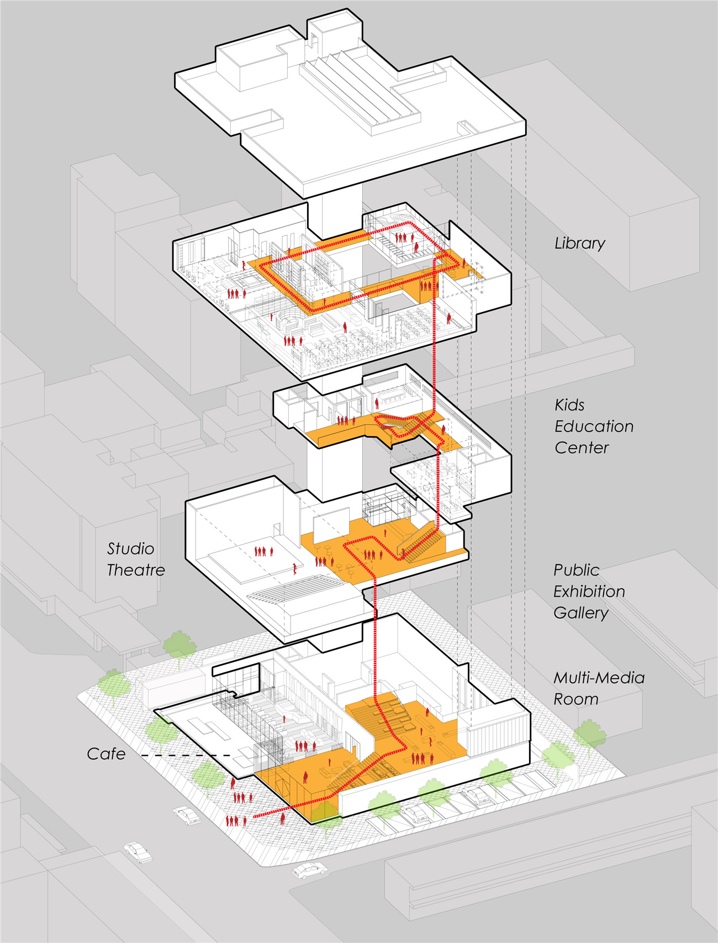
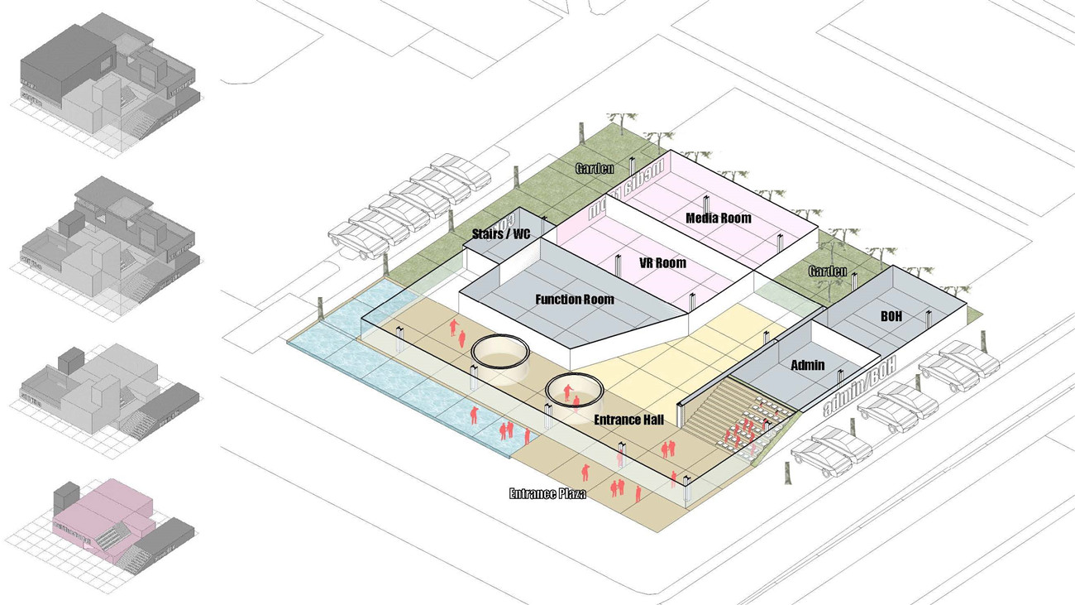
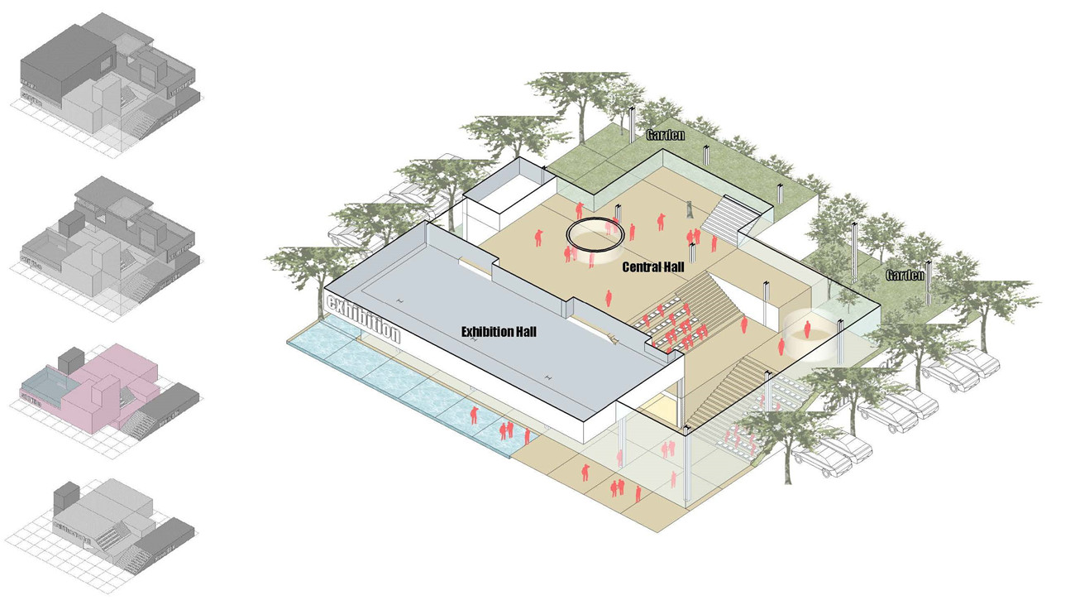
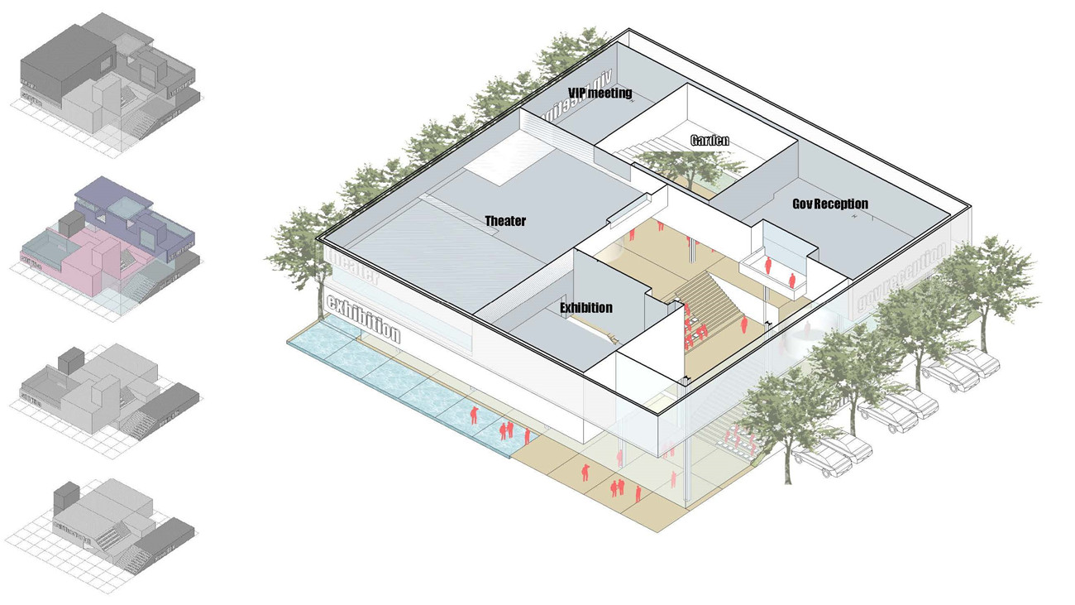

完整项目信息
建筑师:香港汇创国际建筑设计有限公司
设计团队:吕达文、蔡晖、苏晓媚、蔡静、潘兆峰、何振峰、陈海隆、贺永霞、蔡超、杨怡嘉、宋东珠、郭颖文
业主:常德市江南城市发展有限公司
地点:常德, 中国
面积:3880平方米
类别:文化建筑
项目年份:2016年
建成年份:2017年
摄影师:谭冰
Architects: Atelier Global Ltd.
Design team: Frankie Lui, Larry Tsoi, Vienna So, Jing Cai, Poon Siu Fung, Jeffrey He , Andy Chen.Yongxia He.Chao Cai.Jess Yang, Demi Song ,Yvon Guo.
Client: CHANGDE KONLAND URBAN DEVELOPMENT CO.,LTD.
Location: Changde, China
Area: 3880m²
Program: Cultural
Project year: 2016
Completion year: 2017
Photographs: Ice Tan
版权声明:本文由香港汇创国际建筑设计有限公司授权有方发布,禁止以有方编辑后版本转载。
上一篇:过去与当下的叠合共生:B4馆 / LAD(里德)设计机构
下一篇:出身建筑世家、有诸多优秀作品,有骄傲的资本却极少公开“露脸”:谷口吉生到底是怎样的人?