Miguel Angel Aragonés
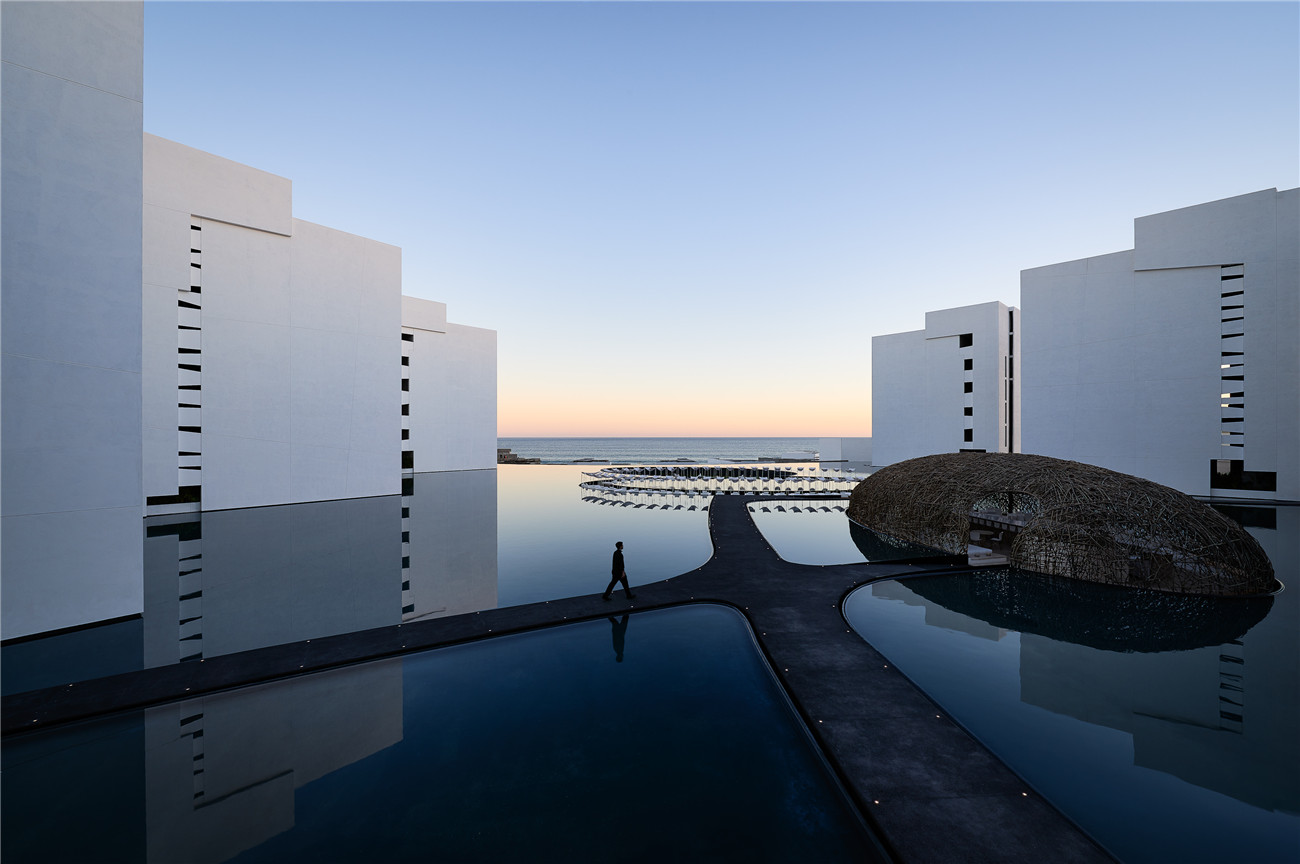
设计单位 Miguel Angel Aragonés
项目地点 圣何塞卡波, 墨西哥
竣工时间 2016年
建筑面积 47,082平方米
烈日灼烧的沙漠里,可见远处地平线上的水流,暗示着那背后隐藏着广袤无垠的海。在海岸线的中央,这块似乎“包容了一切”的土地上,地平线将沙漠与海洋连接在一起,绘制出最纯粹的景观。建筑师将这种体验转化为设计灵感,希望将沙漠与海共存的环境特质寓于建筑之中。
The first time I visited this property and took in the desert and the diaphanous, clear water running along a horizontal line in the background, I felt the enormous drive of water under a scorching sun. This piece of land, located in the middle of a coastline dotted with “All Inclusives,” would have to be transformed into a box that contained its own sea –practically its own air– given the happy circumstance that the universe had created a desert joined to the sea along a horizontal line. It was the purest, most minimalist landscape a horizon could have drawn.
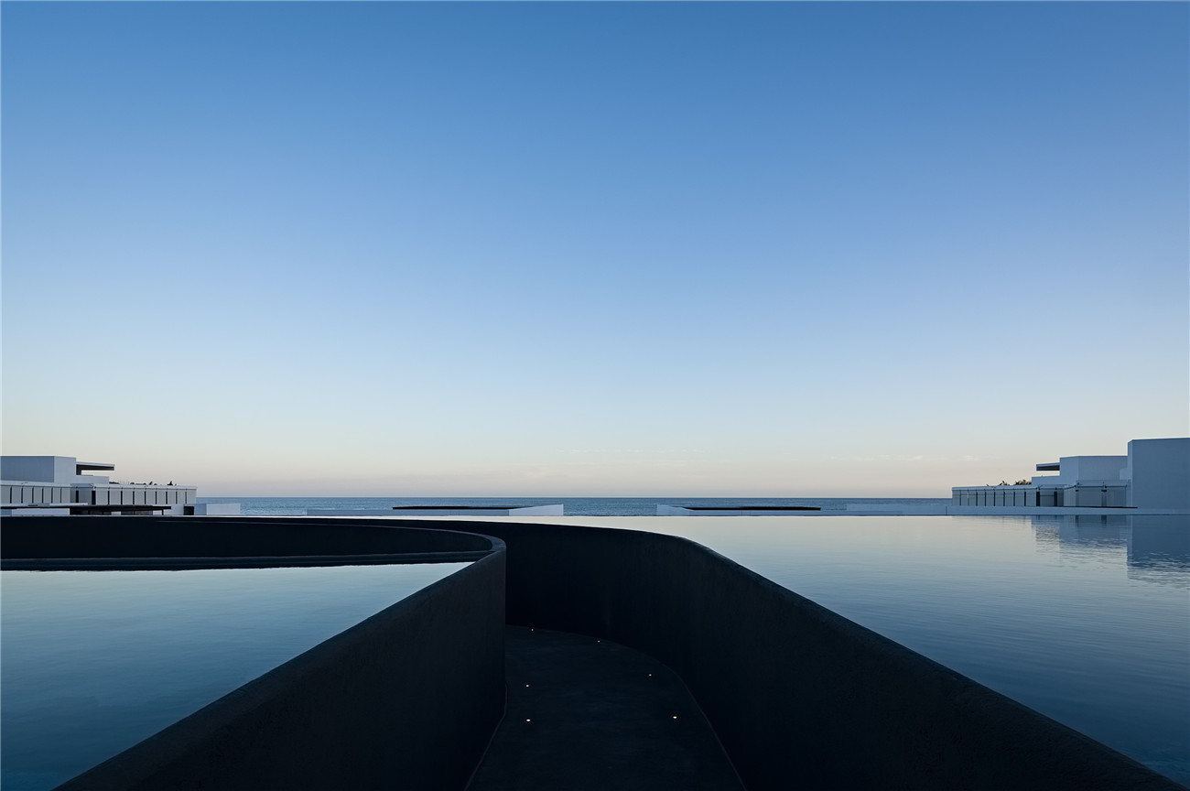
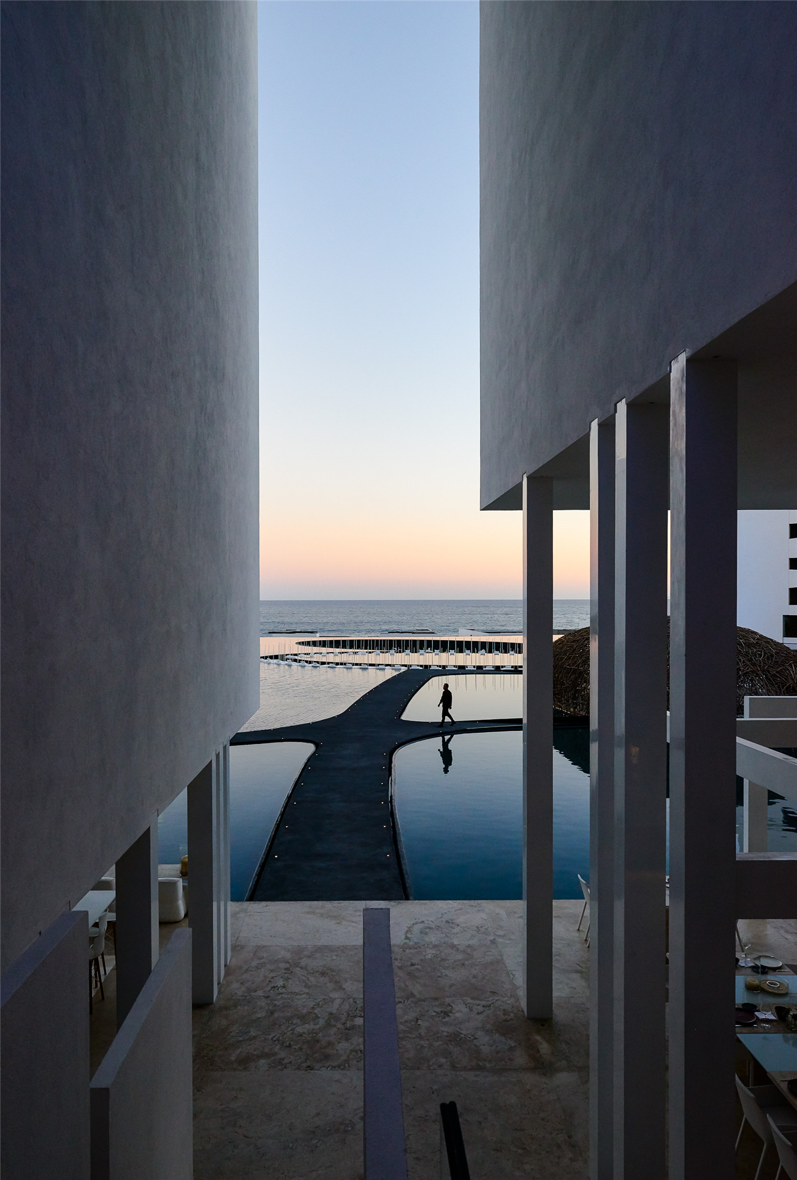
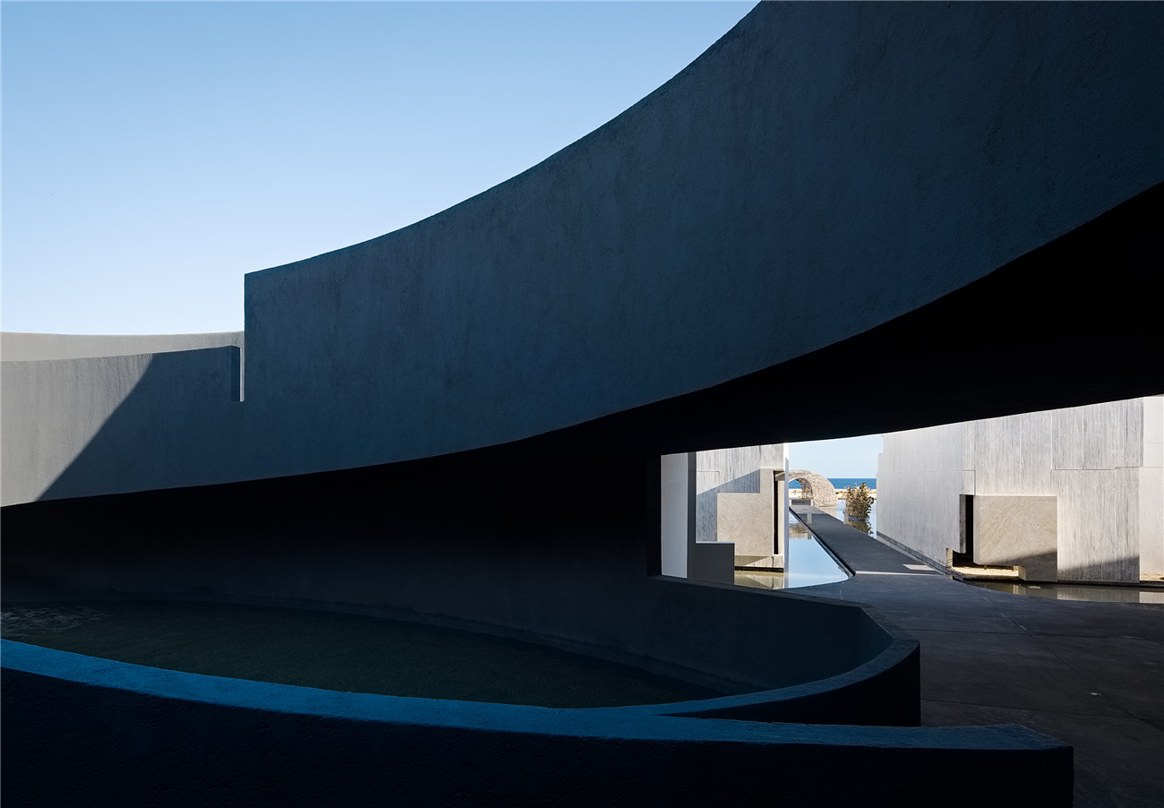
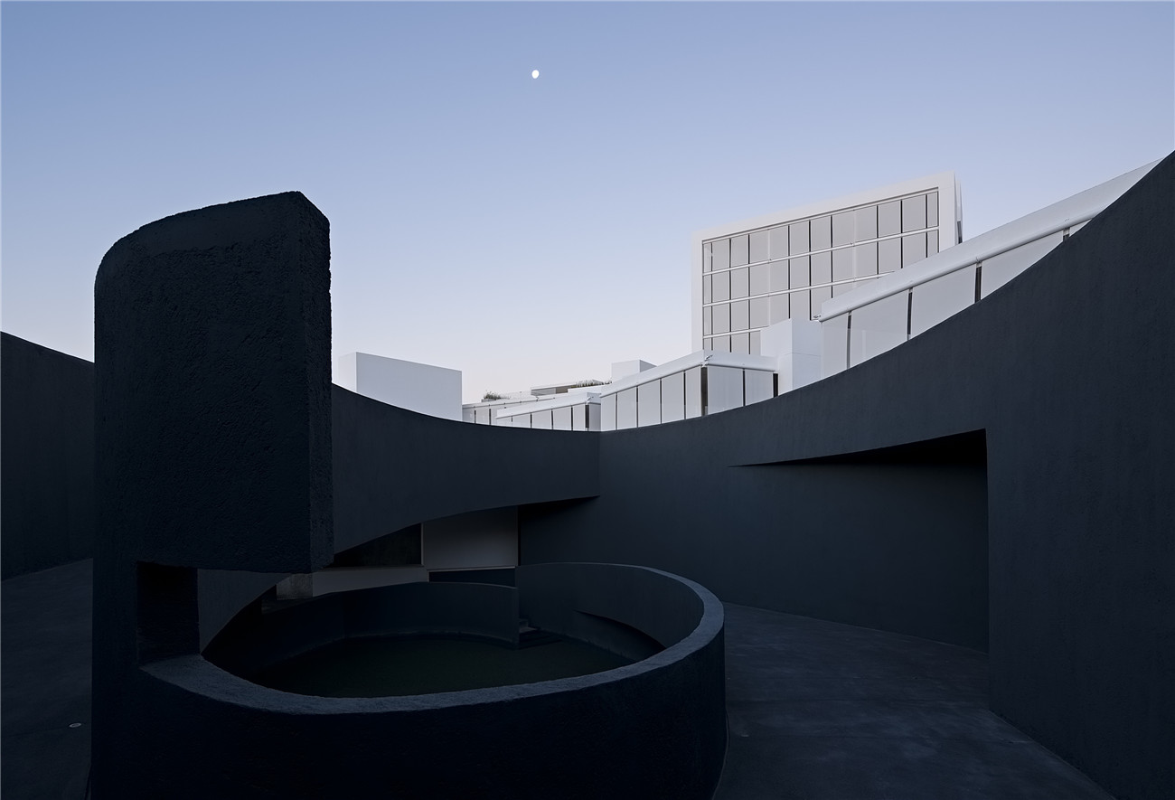
另一方面,梦境般的景象与建筑所固有的人工美产生碰撞,建筑师希望在此描绘出自己眼中的世界。
On either side, this dreamlike scenery collided with what humans consider to be aesthetic and build and baptize as architecture. I wanted to draw my own version, apart from the rest.
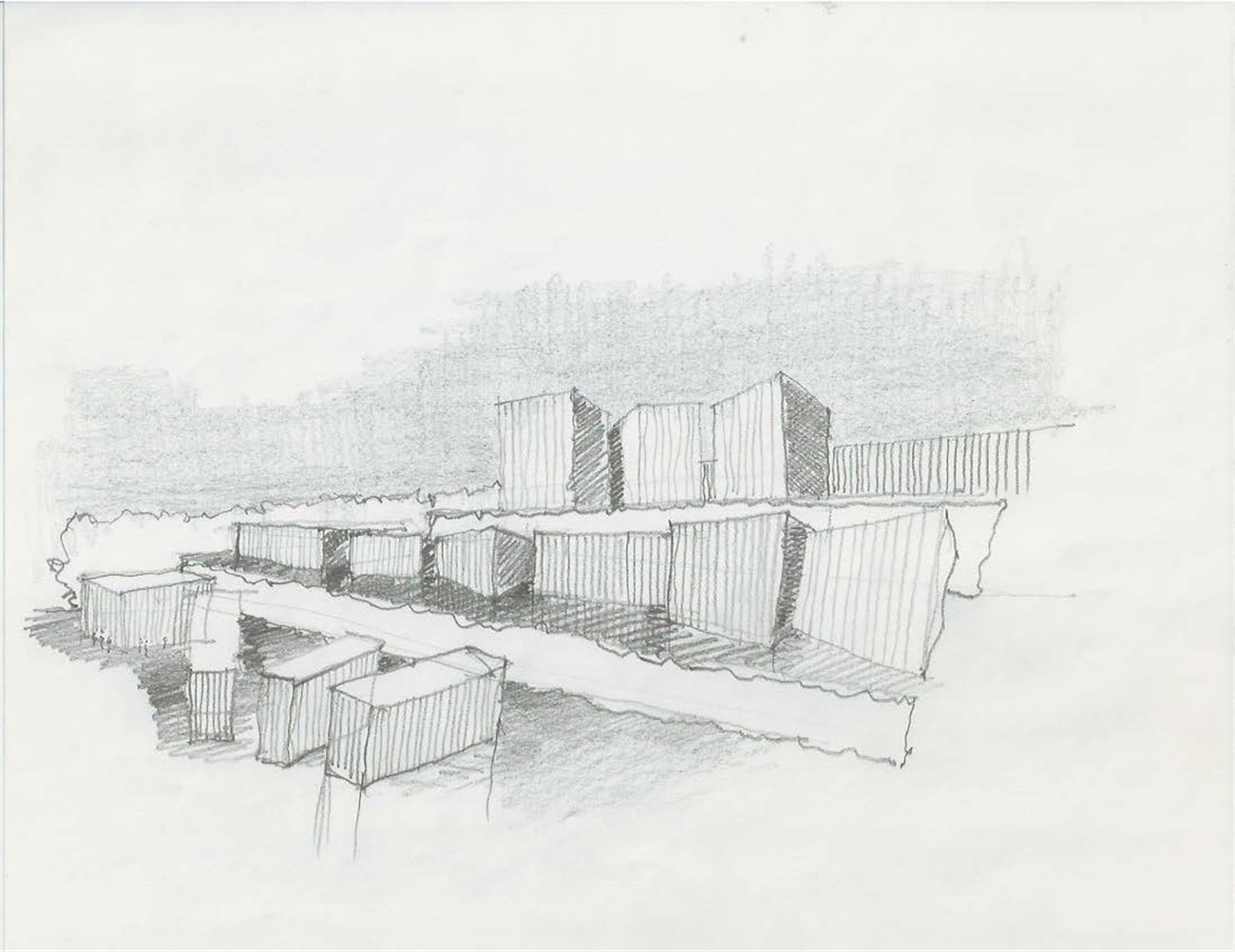
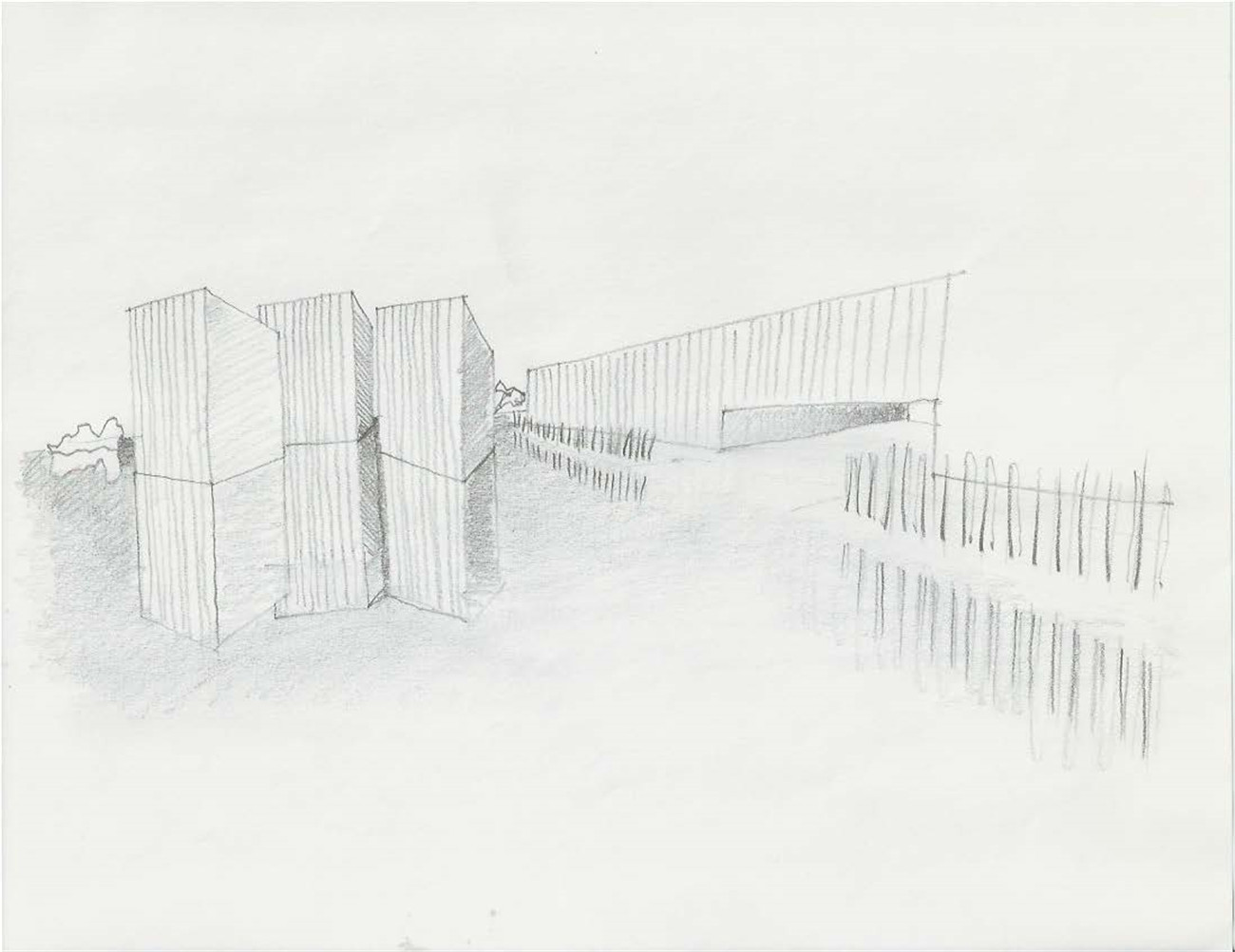
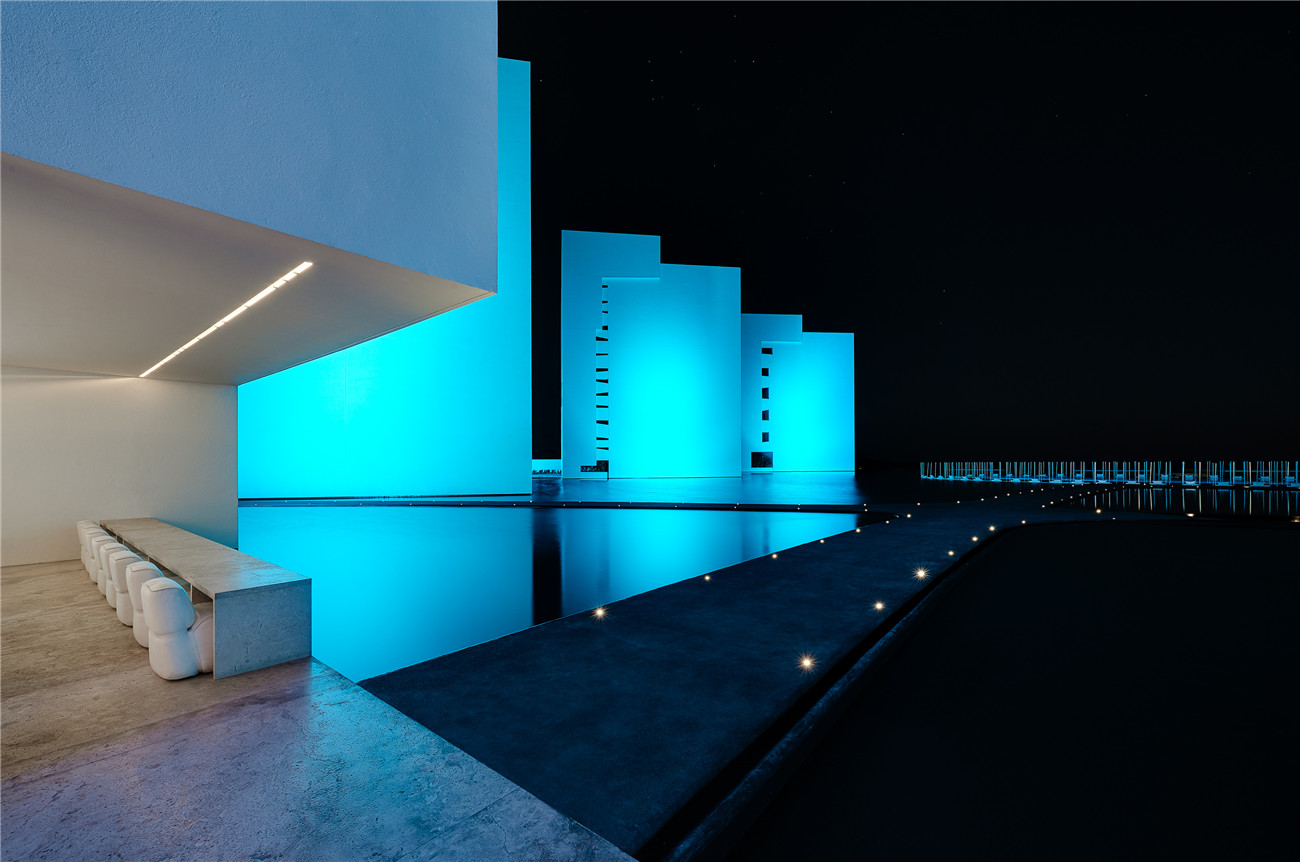
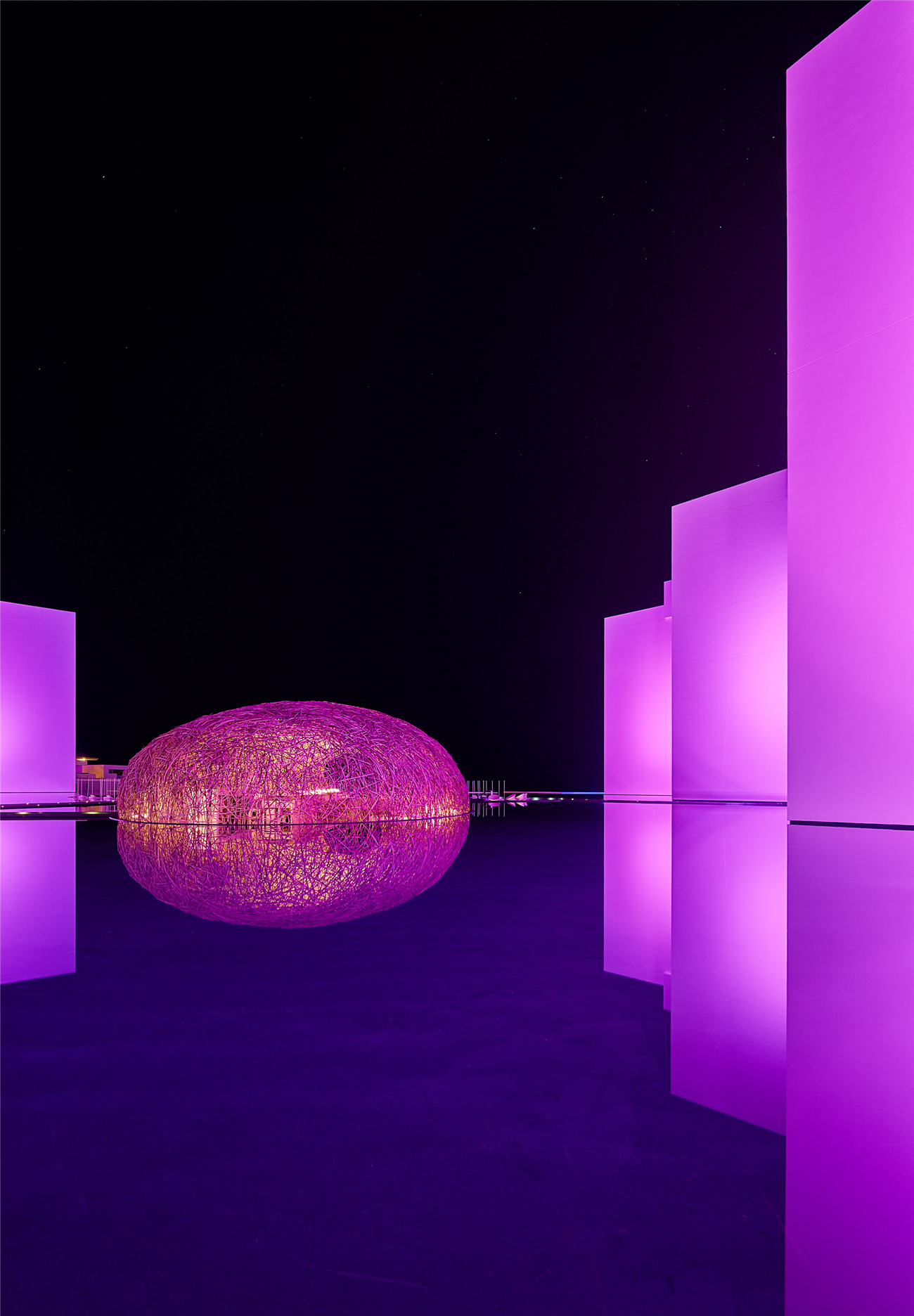
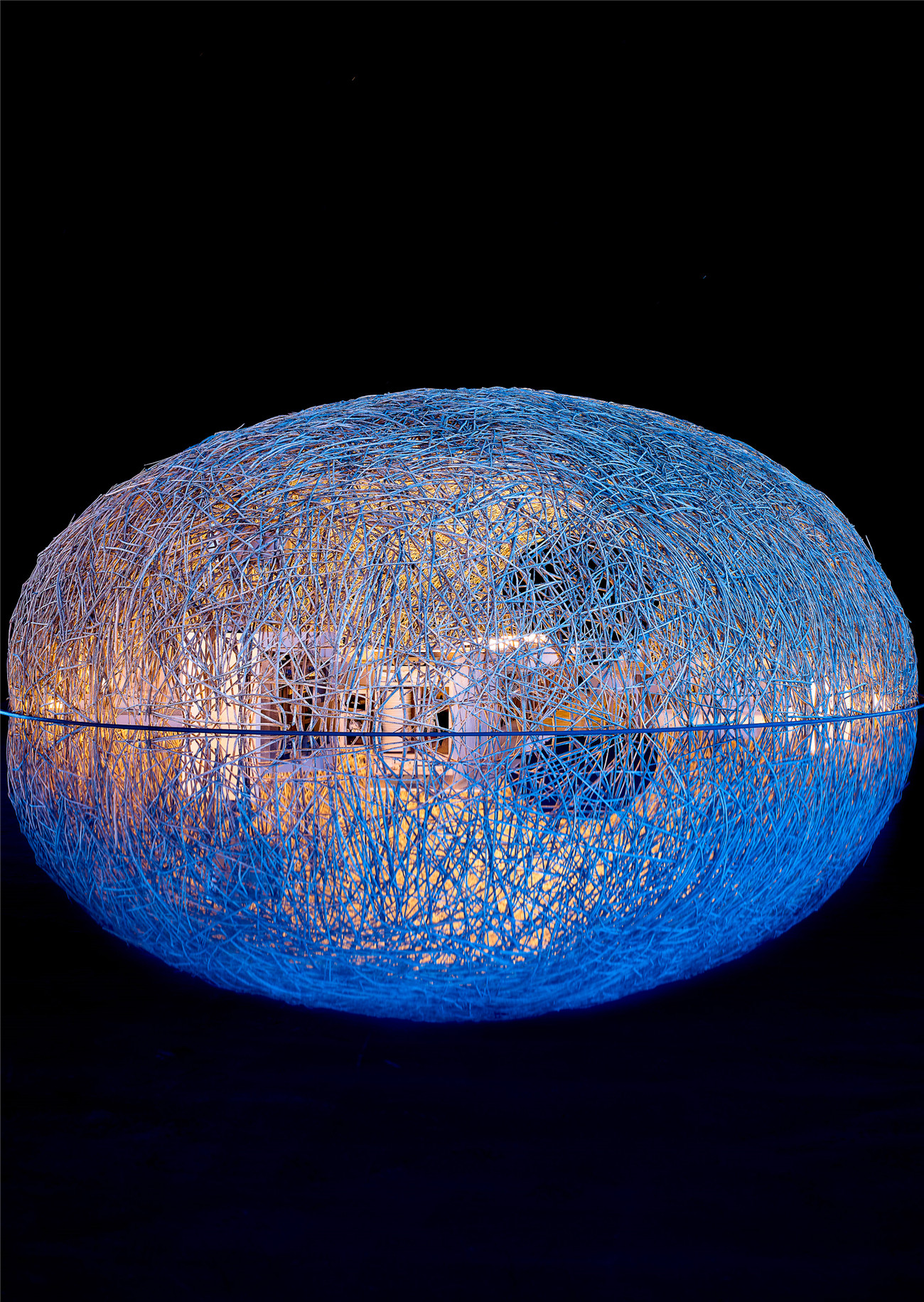
“建筑最美妙之处即在于空间与感官体验的交融,当你真正融入周围的环境时,这种体验会被强化,从而形成空间的归属感。因此我希望能将地平线作为设计的重点,使人们融入这个环境之中。”
I believe that the greatest virtue of architecture is the generation of sensations through space on a series of planes that are found within the realm of sensitivity. I believe this capacity becomes still greater when your surroundings allow you to meld into them, forming thus part of your own space; in this sense, I wanted to take that horizon and bring it into the foreground.

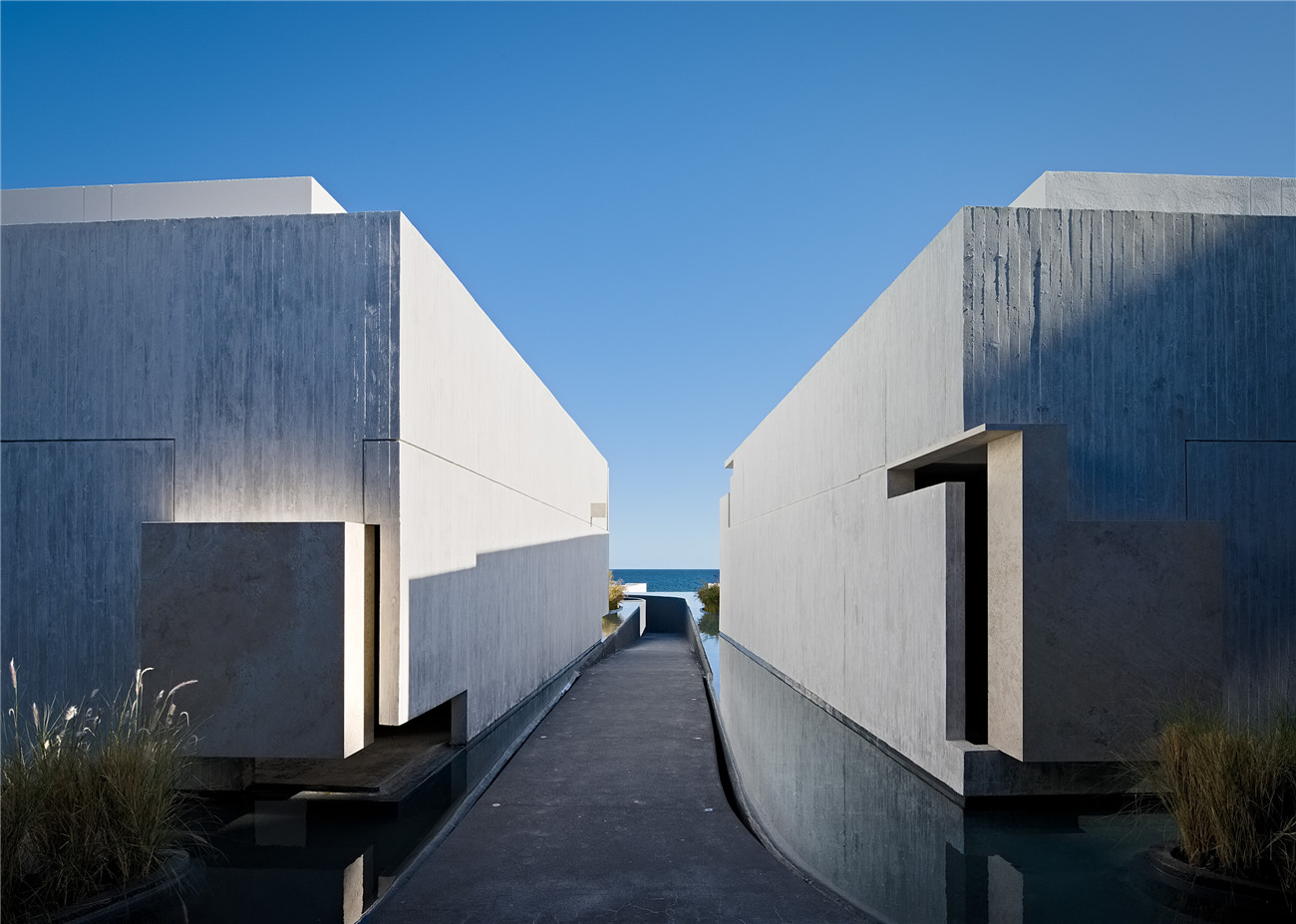
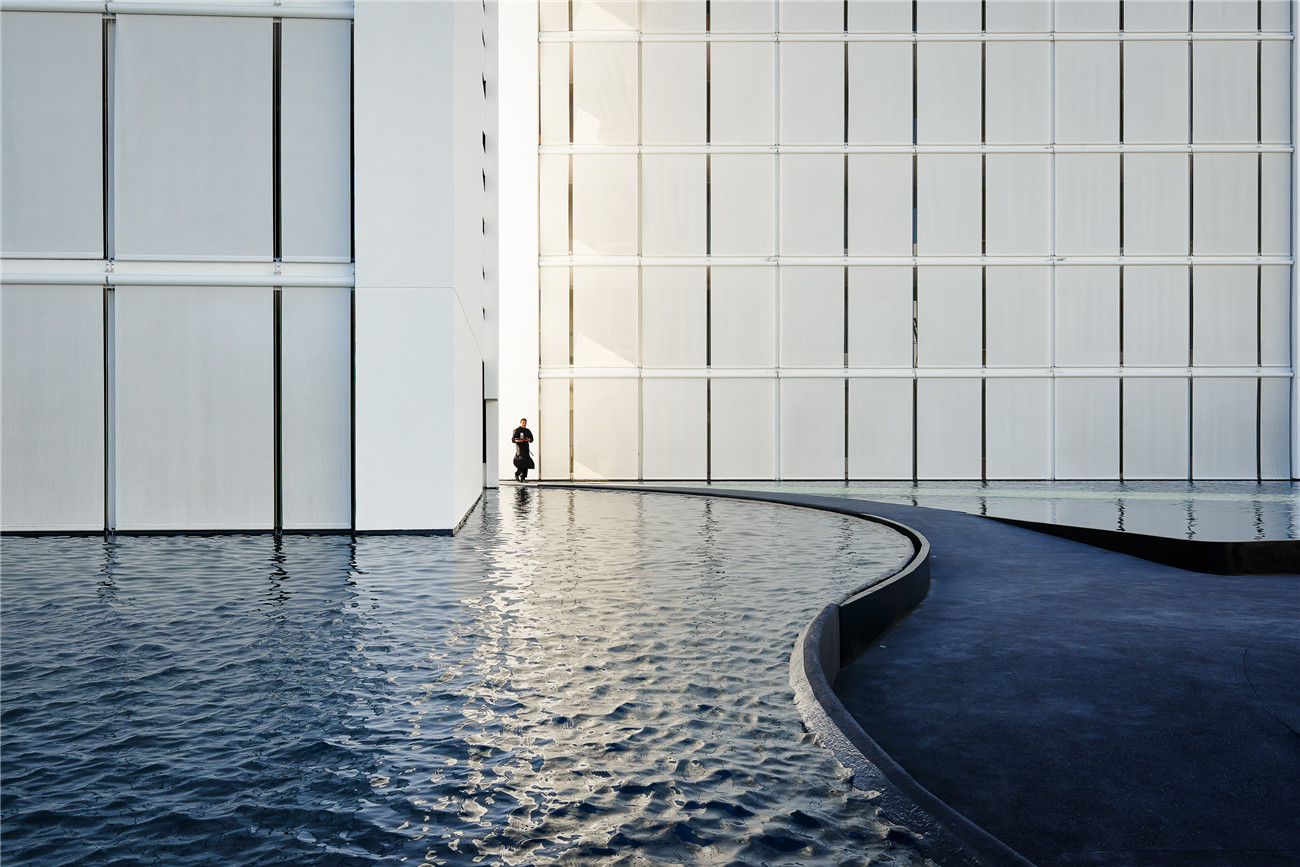
“地平线、黄昏、水,都是设计中不可或缺的元素,而我们的设计旨在将他们结合起来,共同作为建筑的延伸。”
I can talk about horizon, dawn, and water which are inherent to the body of the project, however it is only our duty to integrate them and make them an extension of the building.

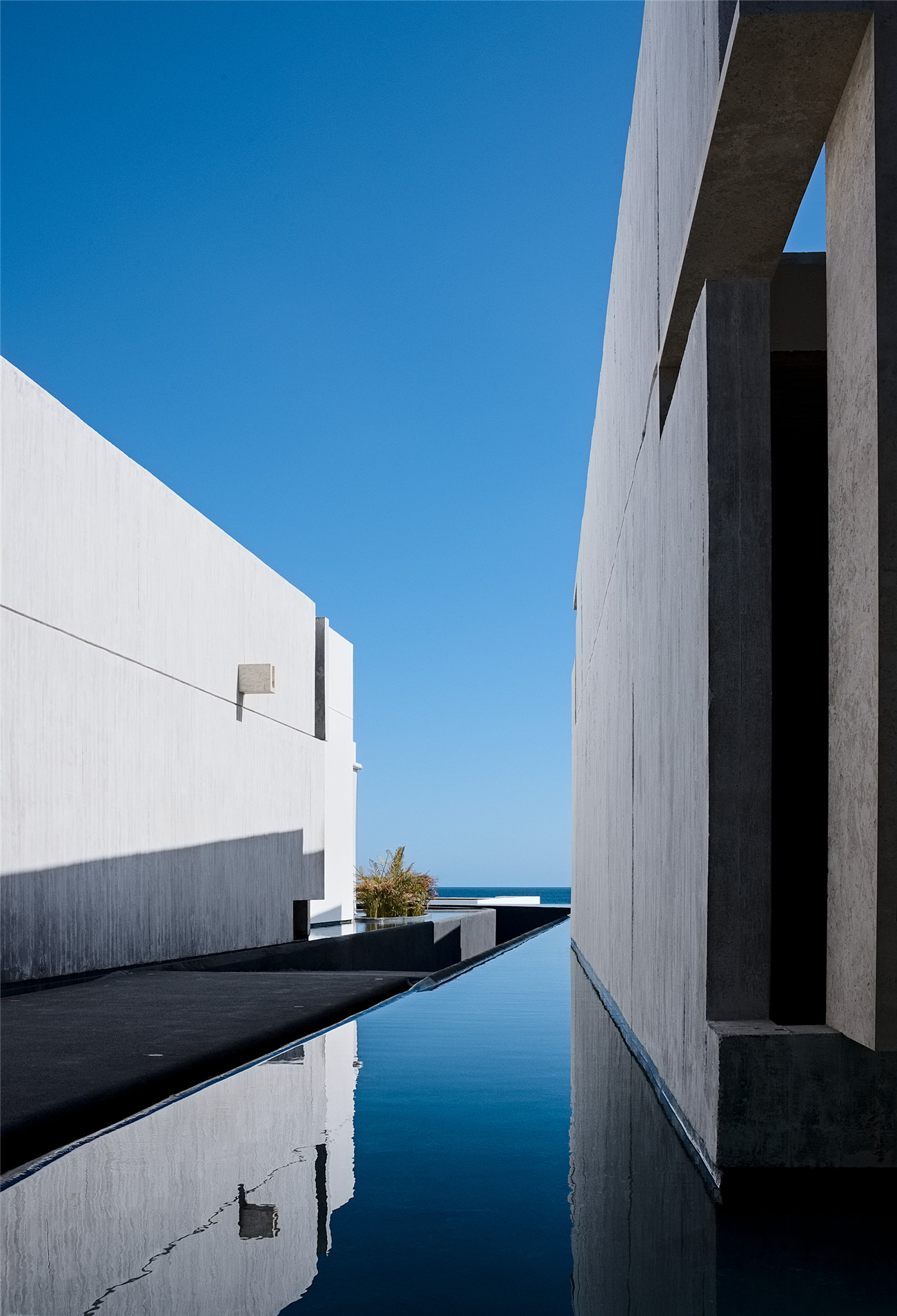
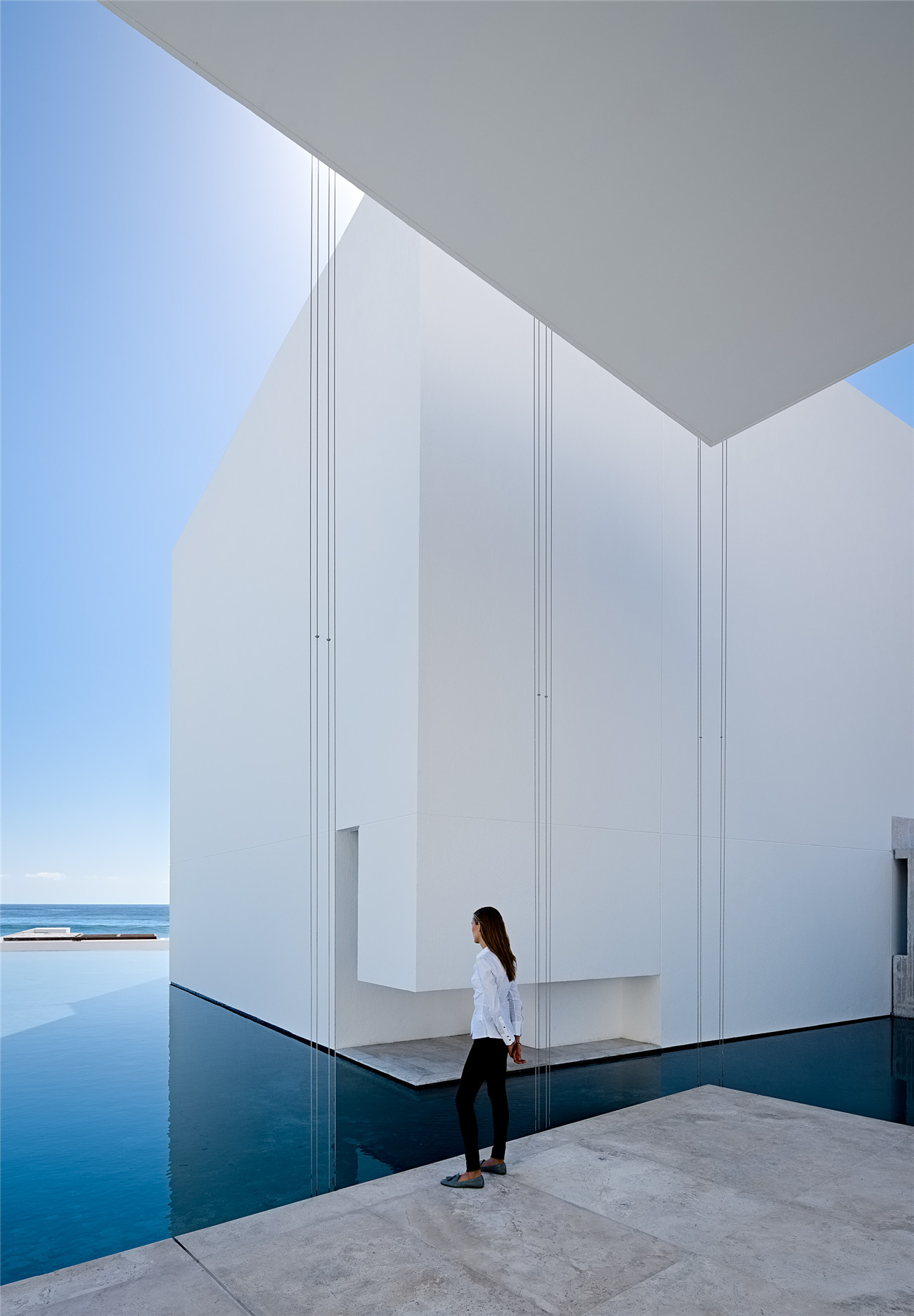
水是整个项目的主导元素。Mar Adentro酒店面朝大海,背对喧闹的城市,就像是海边的麦地那(伊斯兰教圣城)。其中每一个漂浮的构筑物就像是独立的宇宙,每一个房间里都能看到海,每个人都有凝视这片海的机会。
The water is an event that borders the entire project; all of the volumes open up toward the sea and turn their backs on the city, which is all that remains of the original surroundings, burdened by noise. Mar Adentro is a kind of Medina that opens out onto the sea. Each floating volume contains interiors that form, in turn, independent universes. Each room visually contains a piece of the sea; no one can resist gazing out at it.
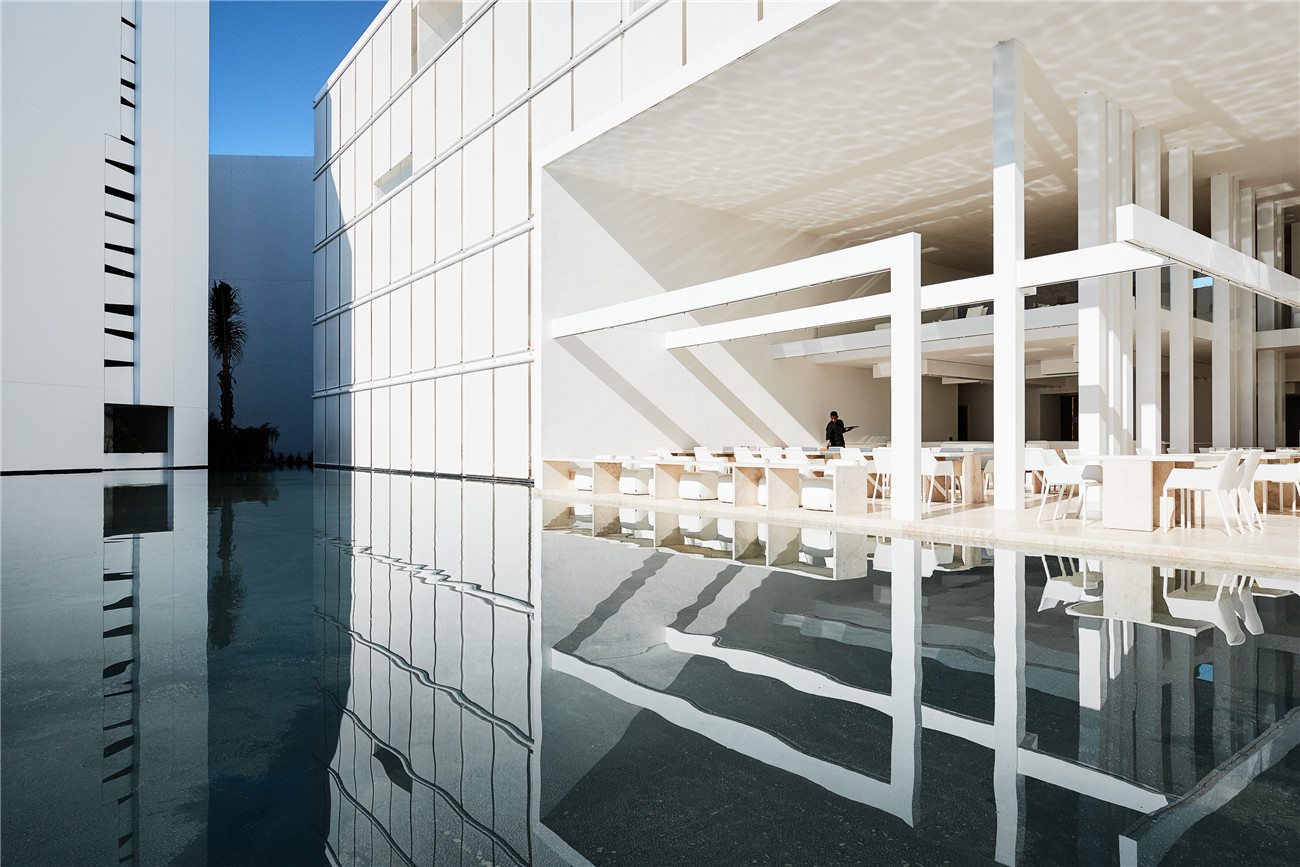
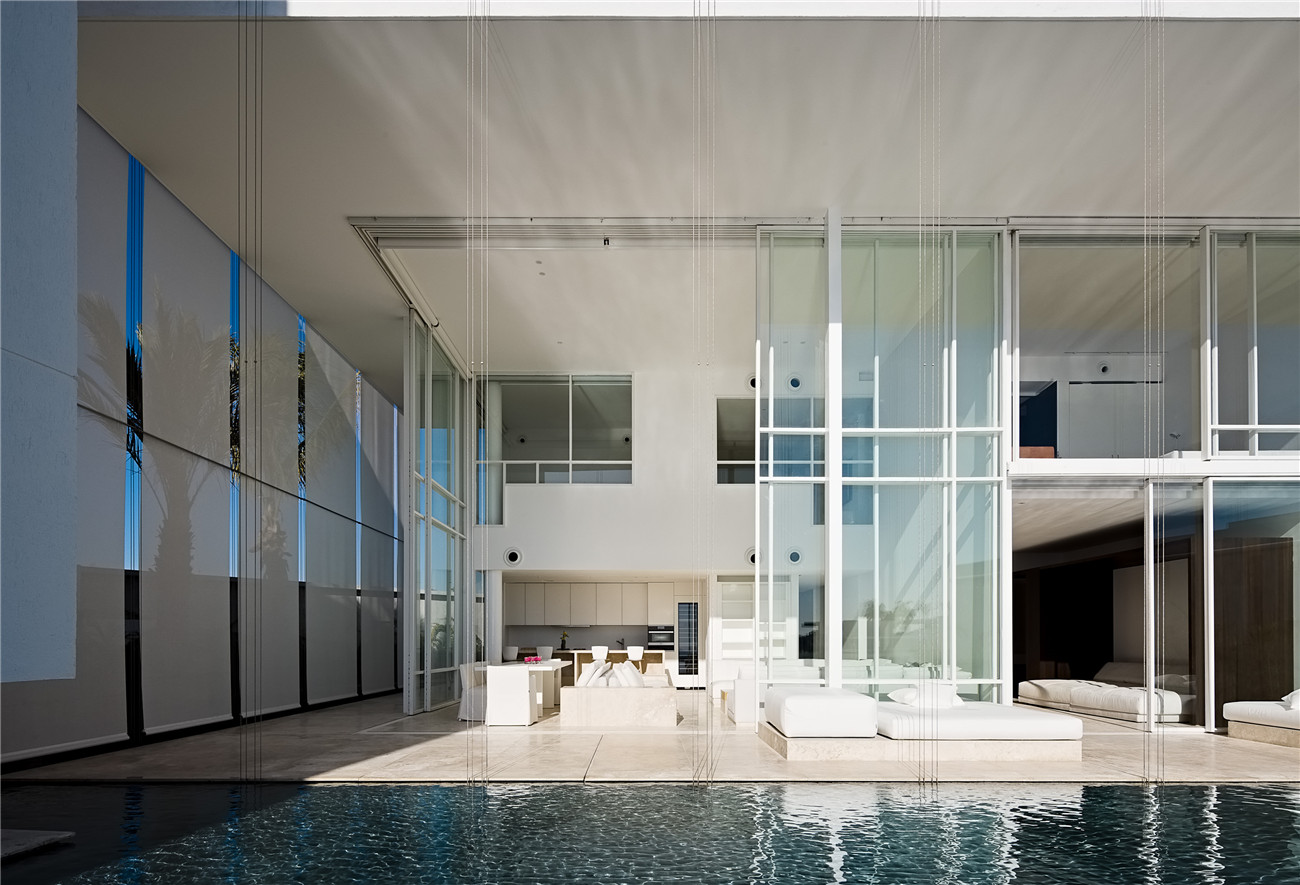
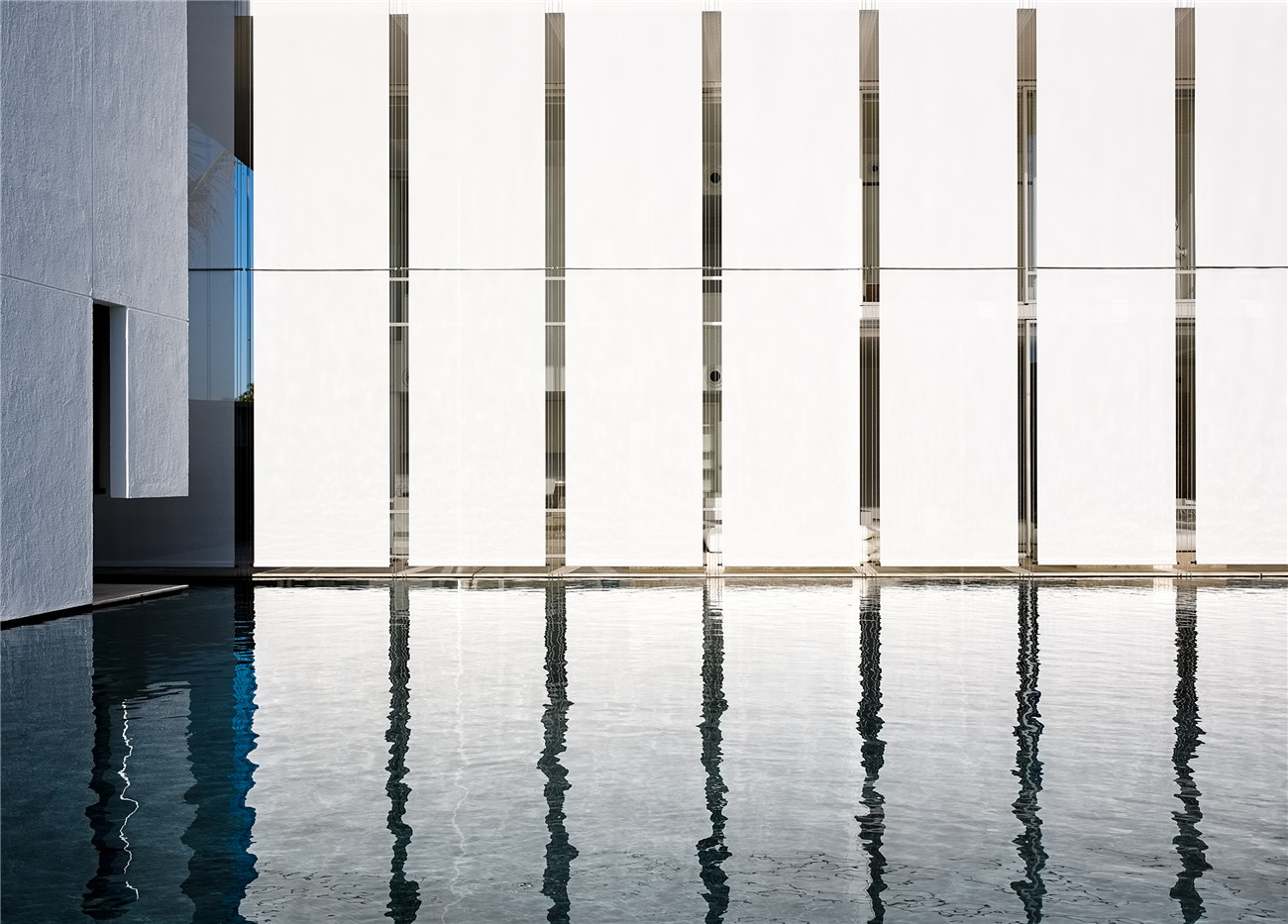
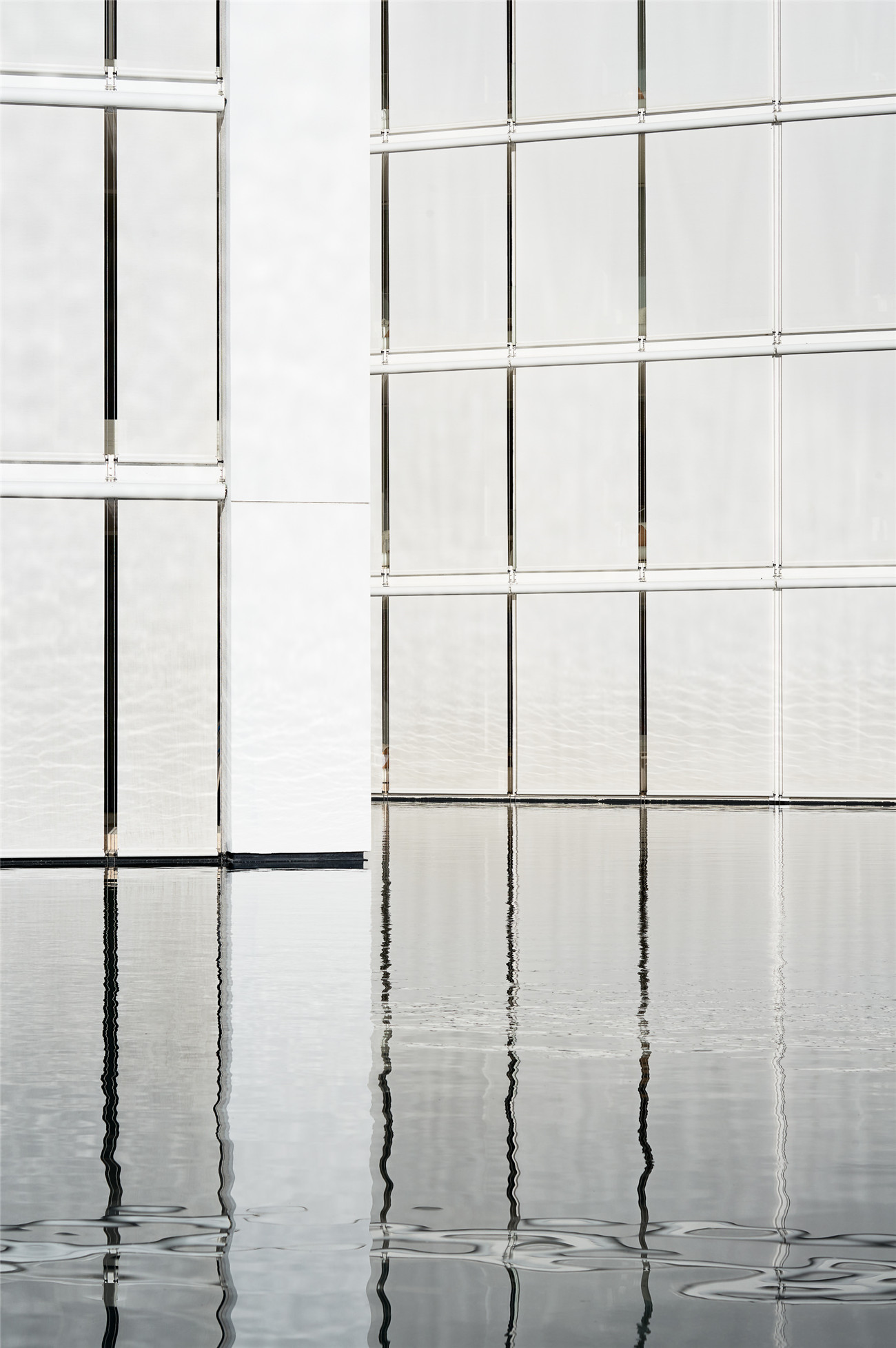
项目旨在以最小工作量、最低成本、最高质量的技术逻辑进行建造,工匠们多是当地的手工艺者。
I believe this project involves the logic of technique , being able to build in the most simple way in the workshop , with the lowest cost and highest possible quality. Our allies were Italians at most, germans, Japanese, north American and all the labor force and prime mater was local with the craftsmanship it entails.
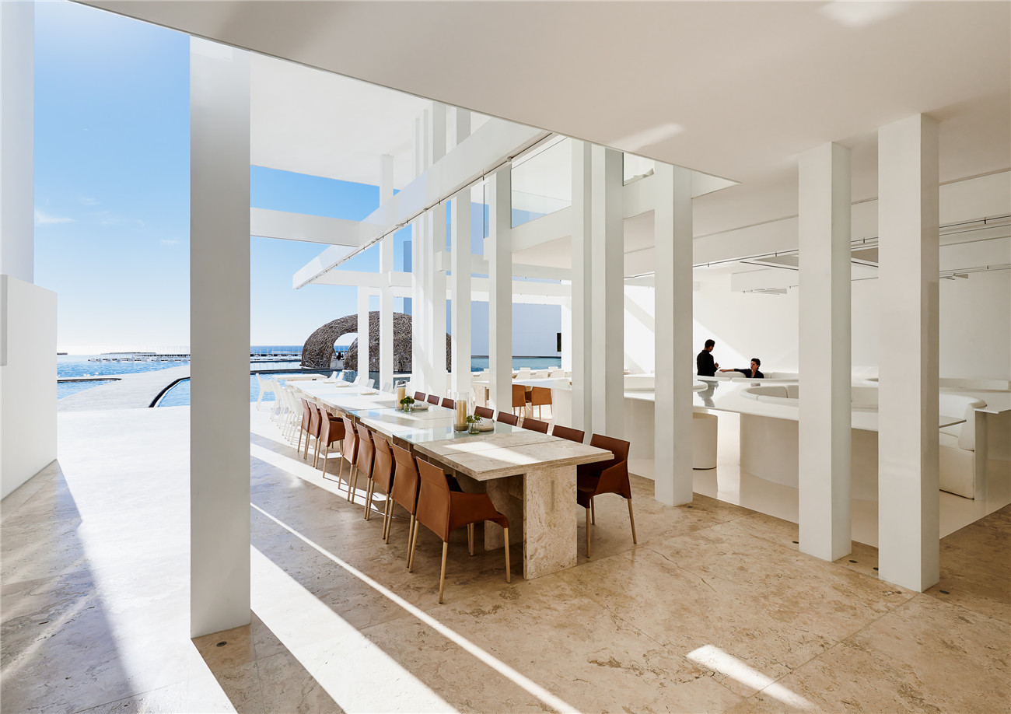
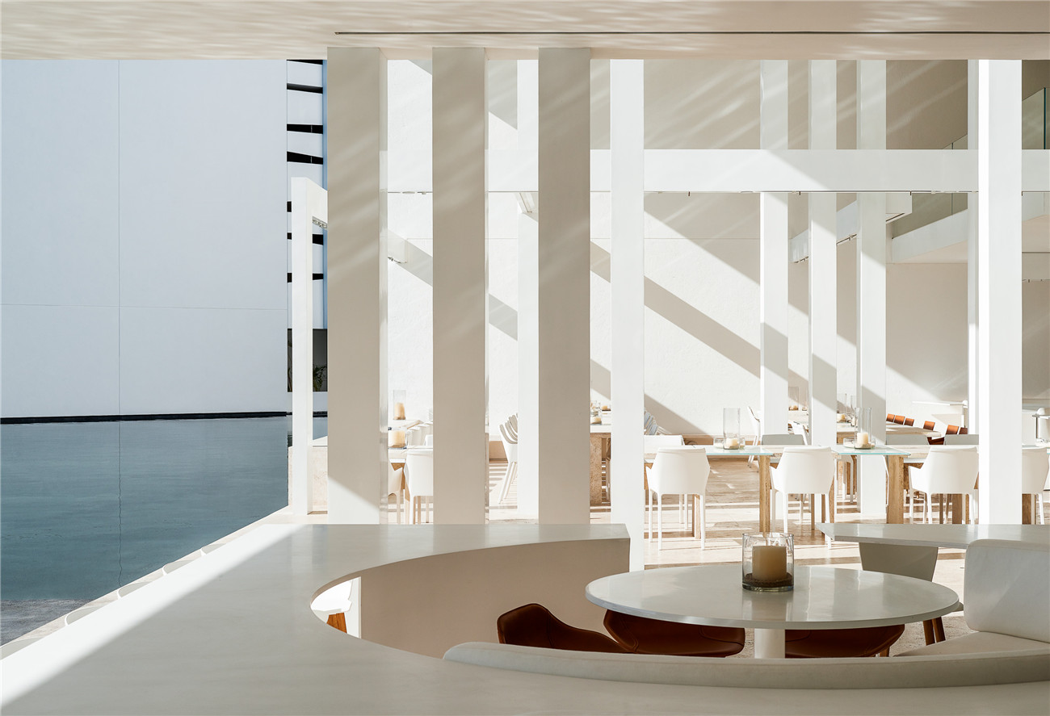
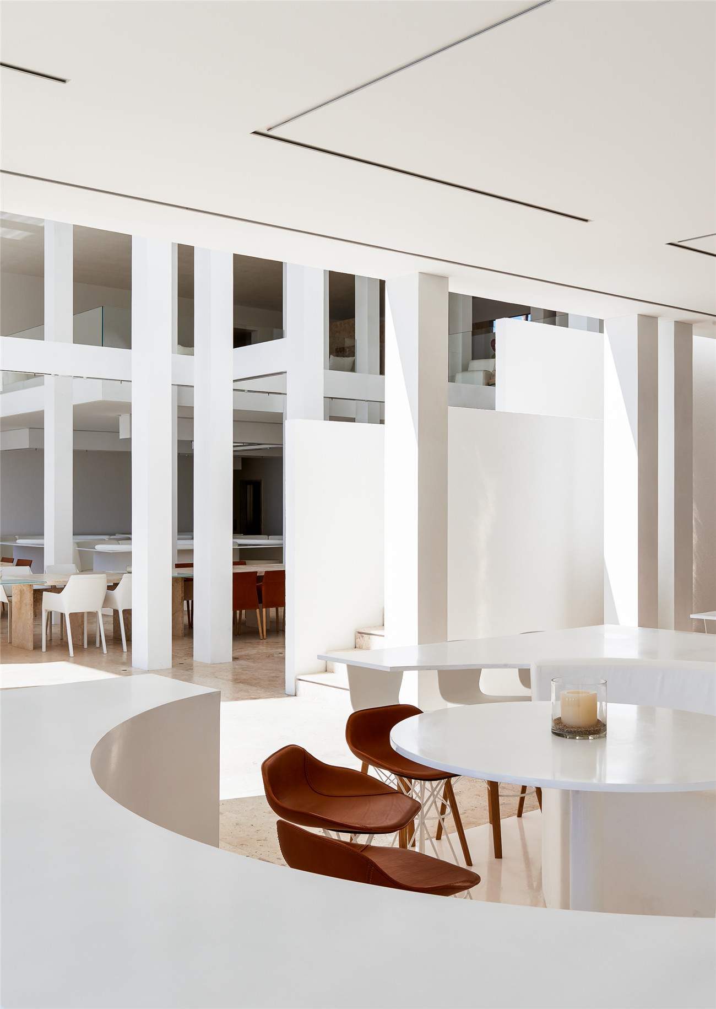
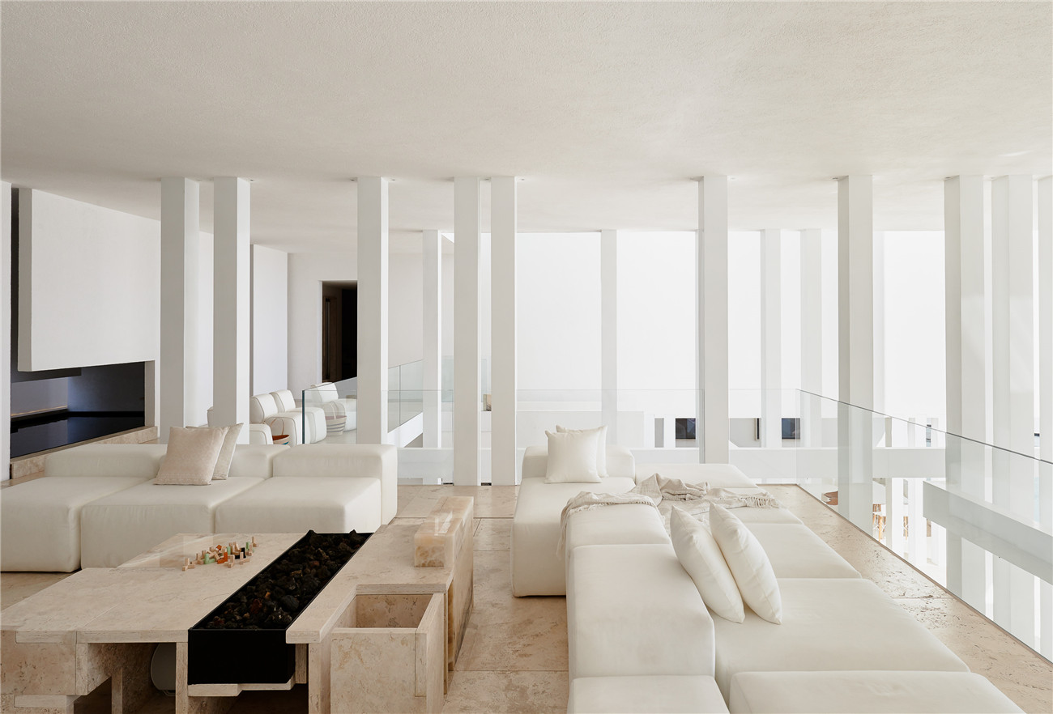
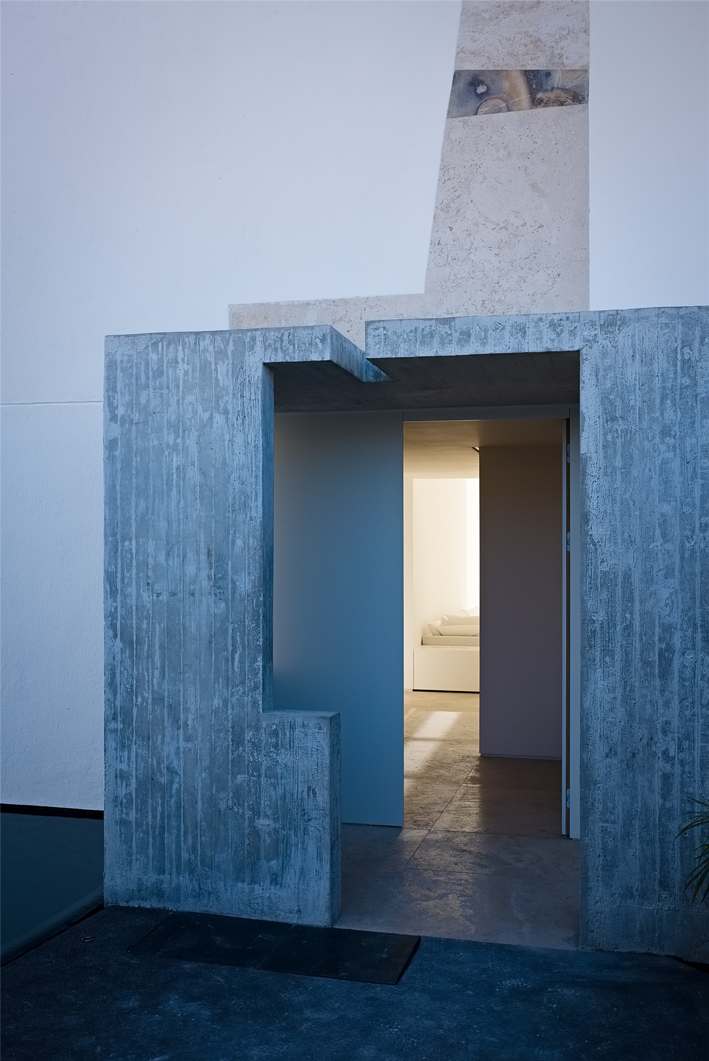
酒店的每个房间都是提前在工厂制作完成的,再跨洋运输到目的地进行人工组装。在建造的过程中,能从手工艺者身上学到许多书本上学不到的实际经验。
Each room was built in a factory. We built the entire interior structure and sent it in boxes across the sea to its destination, where it was assembled on site by local hands. I learned from those German and Italian manufacturers what we sometimes fail to intuit from schools or books over the course of many years.
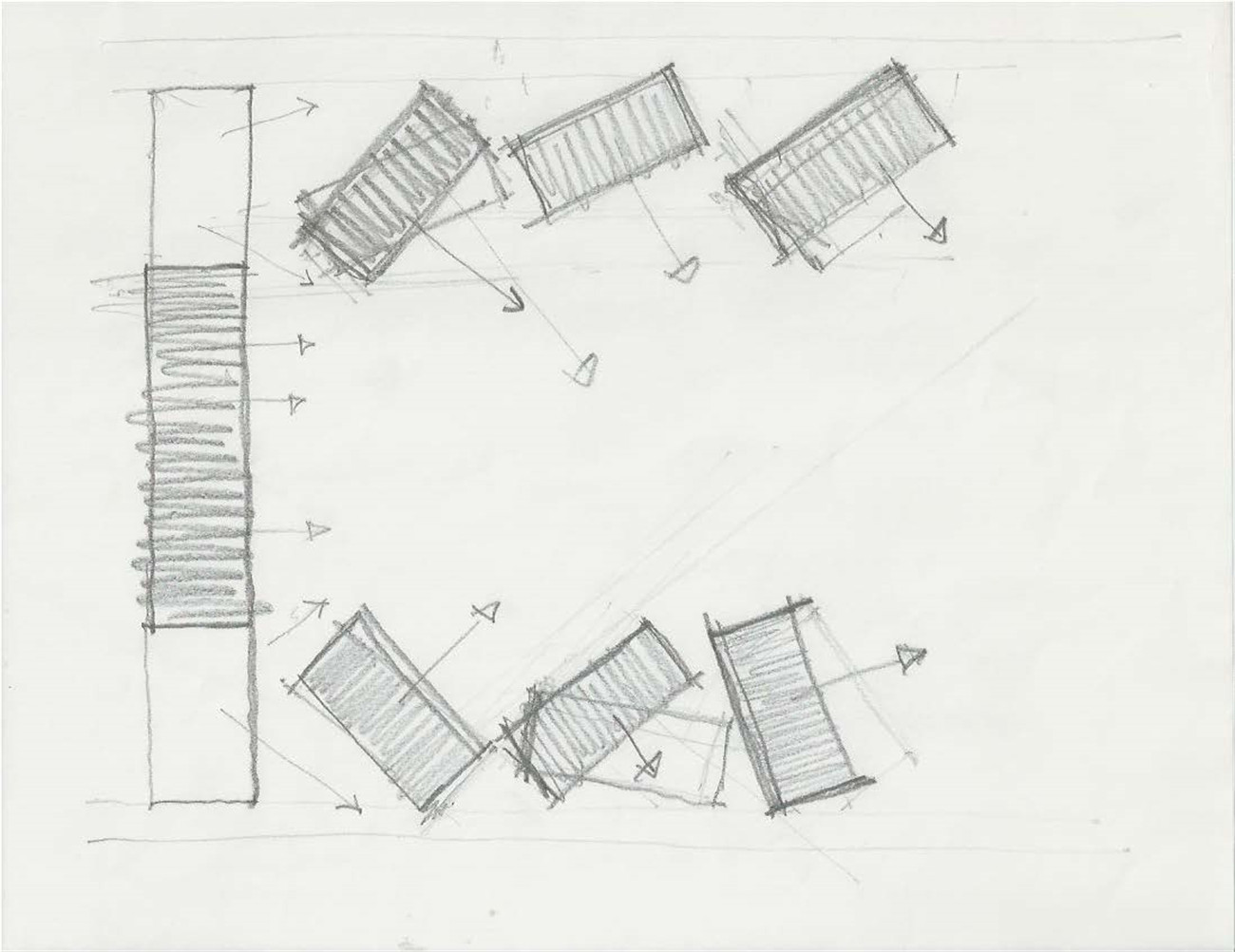
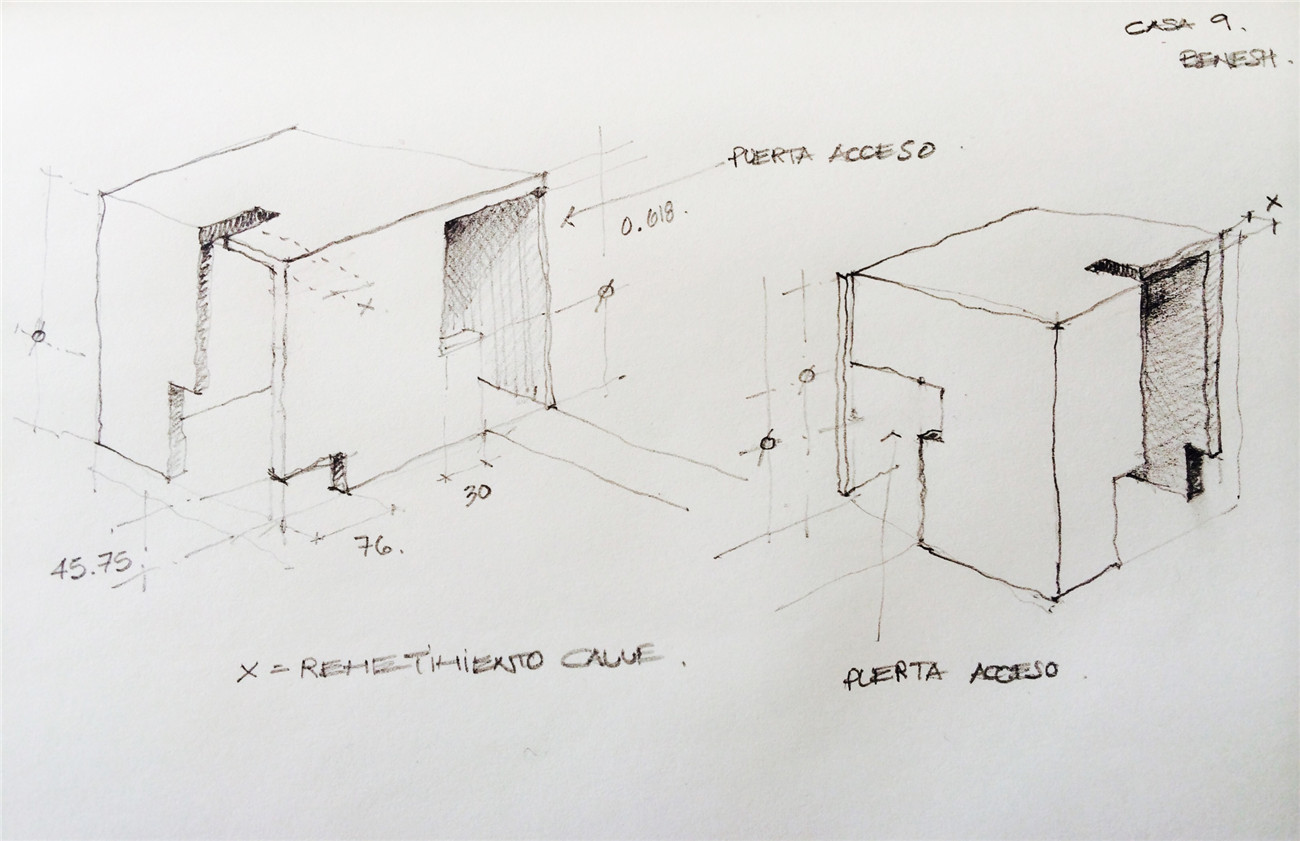
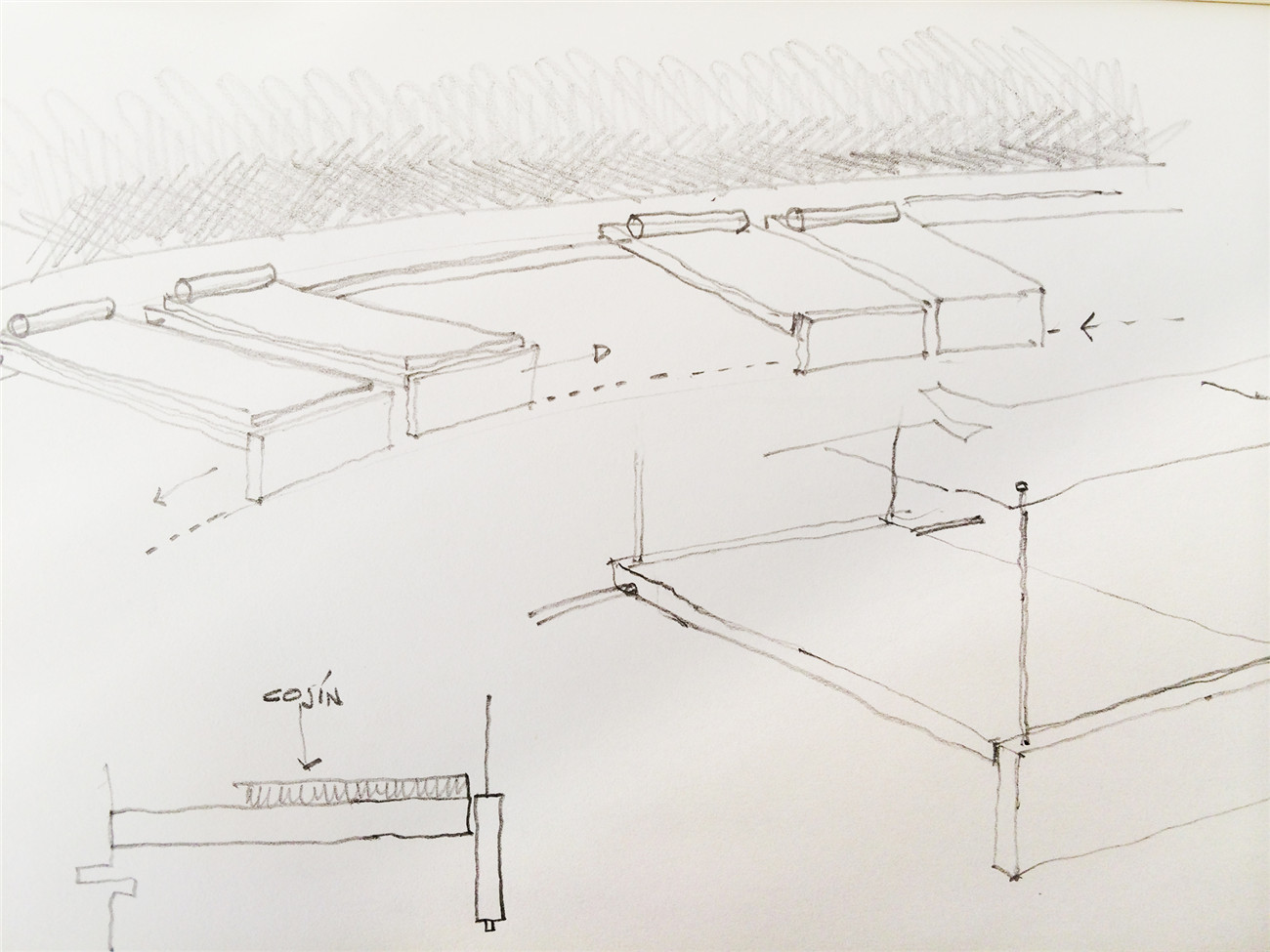
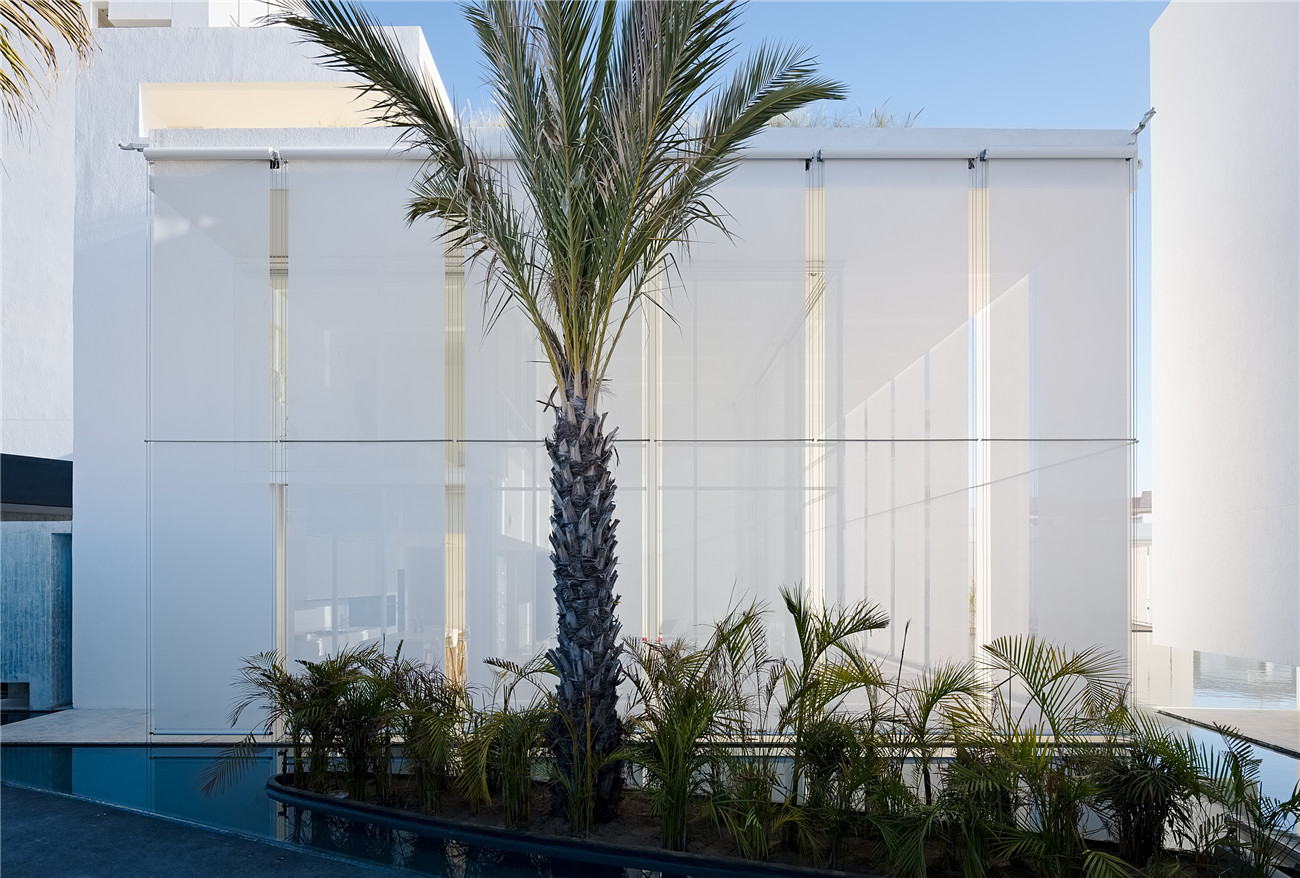
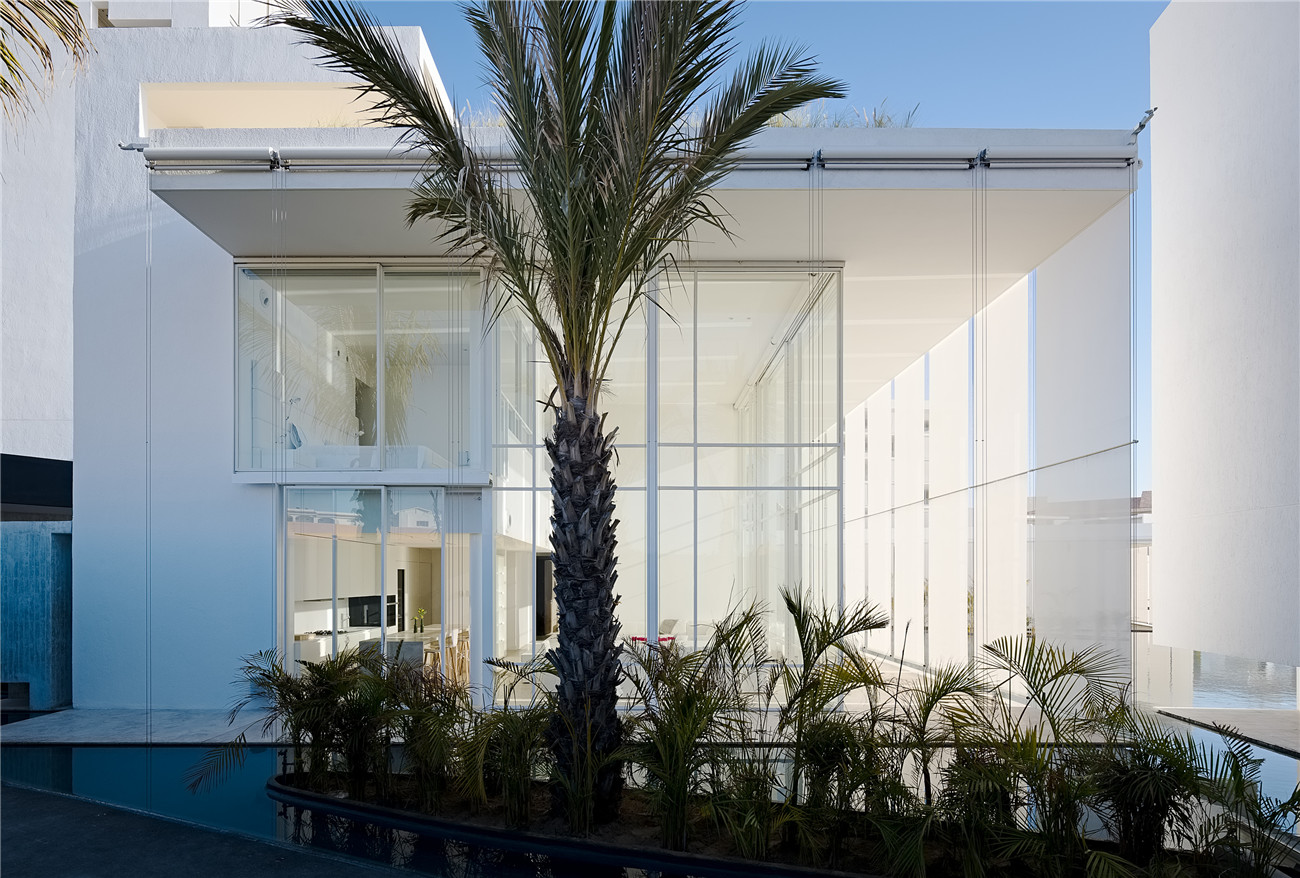
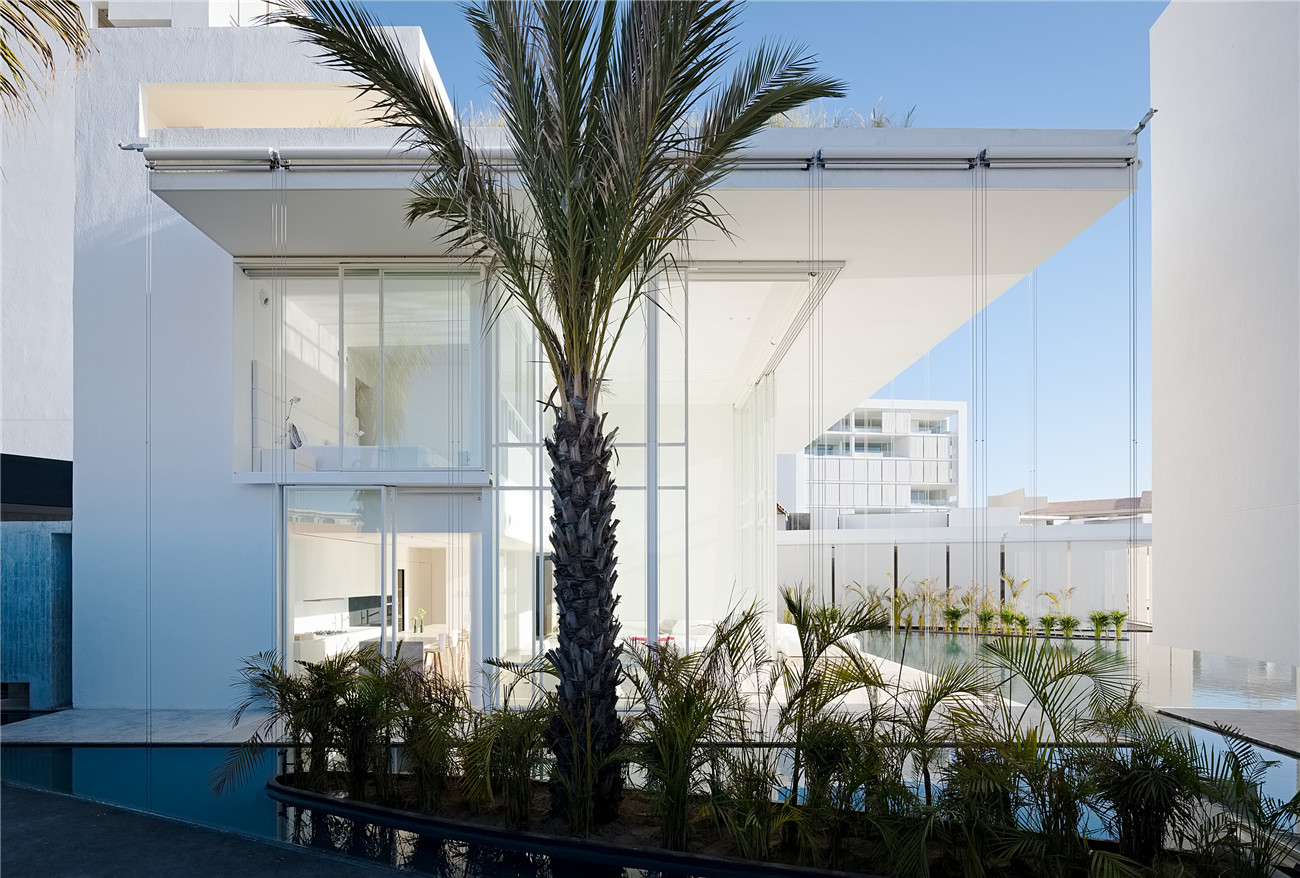
整个项目都以这种组装模块的方式完成,这些模块既可以作为独立的构筑物,也可以自由组合,例如一个两层的loft,也可拆开变成两个一层的房间。双人间、三人间或四人间的模块相互组合,就可以建造出整栋建筑。这种建造方式的关键之处就在于模块的通用性,以保证它可以完全由工厂制造,并在现场方便地组装起来。
Our project can be constructed entirely through this process, employing a module whose versatility allows it to be divided or added onto, thus becoming autonomous or dependent on another structure. Our main module, for example, is a kind of loft divided in half in order to create two rooms, as simple as that. In summary, the module is a two-, three-, or four-bedroom apartment; a house can be formed by adding on two or four more modules. The important thing is the versatility of this structure, one that can be entirely factory-made then raised on site in a friendly manner.
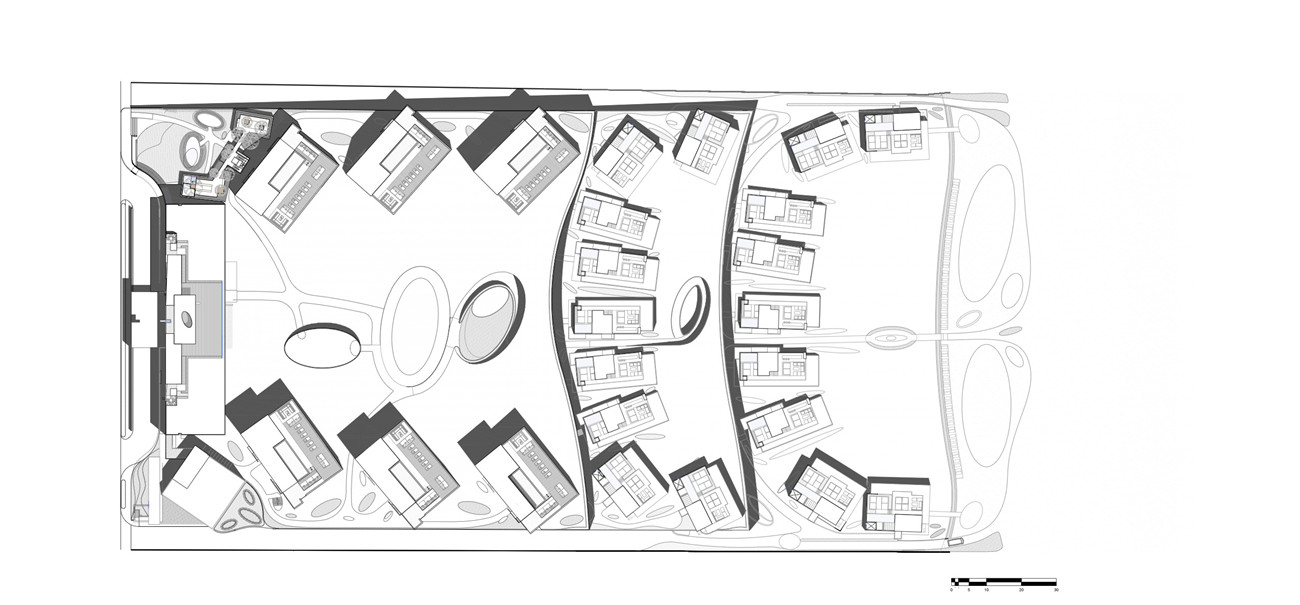
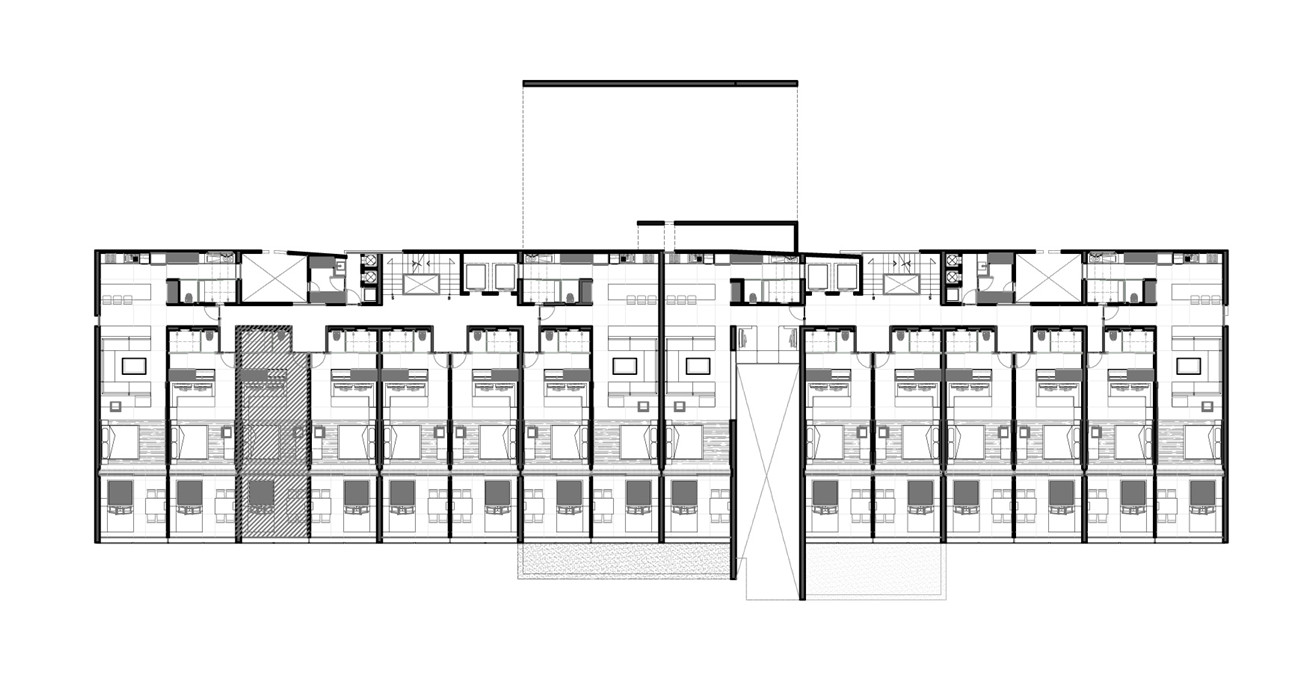
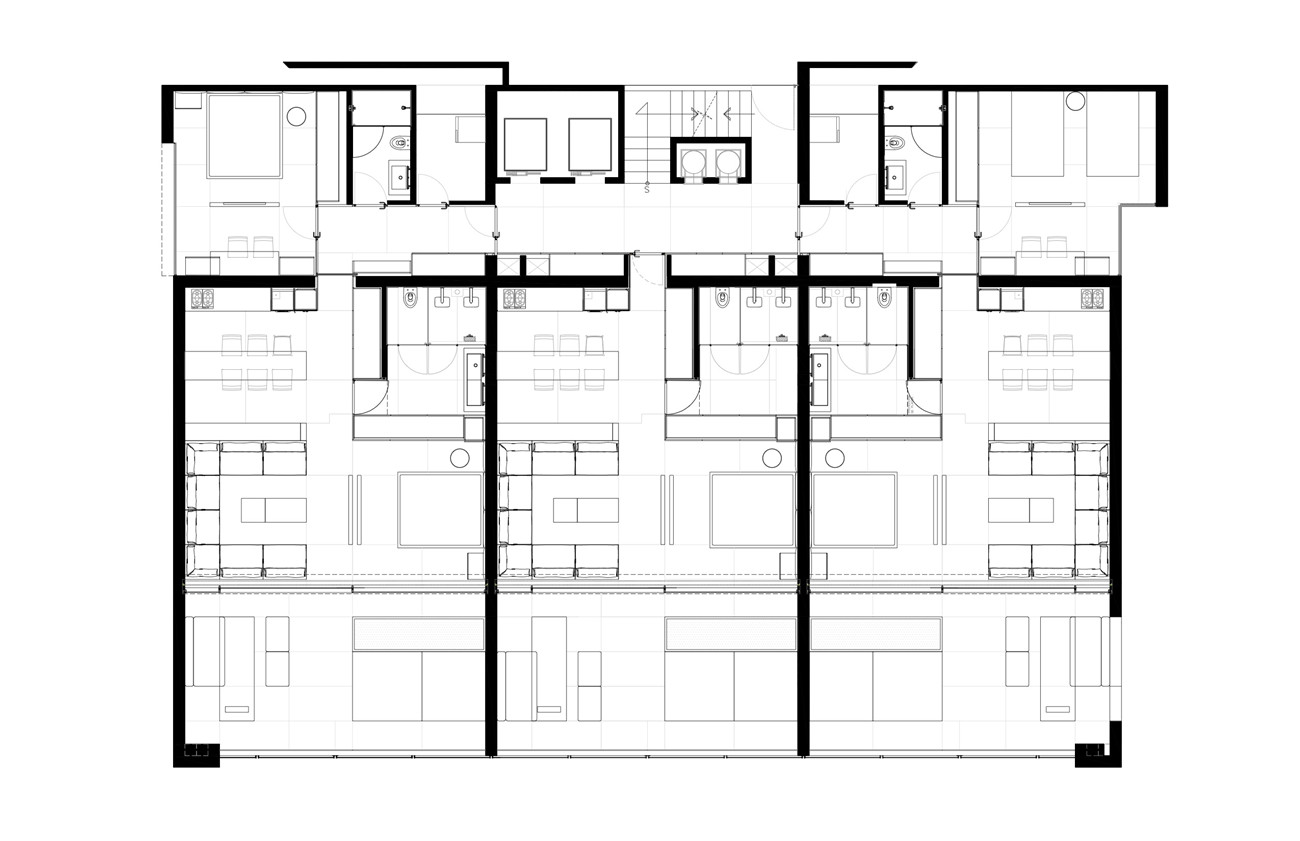


完整项目信息:
设计单位:Miguel Angel Aragonés
项目地点:圣何塞卡波, 墨西哥
设计时间:2012年1月—2014年11月
竣工时间:2016年1月
占地面积:47,082平方米
建筑面积:26,454.77平方米
设计团队成员:Miguel Ángel Aragonés, Juan Vidaña, José Torres, Pedro Amador, Rafael Aragonés
结构工程师:José Nolasco
建造:Jorge Flores, José Torres
合作团队:Ana Aragonés, Fernanda Kurth, Antonio Trinidad, Manuel de la O., Diego Amador
建造负责人:Severiano Torres, Roberto Torres
材料:Concrete, Steel, Travertine
灯光:Taller Aragonés, Ilumileds
窗户:Taller Aragones, Javier Rivero
百叶窗:Deko System Group (Model System Italia)
衣柜衣橱:Poliform
室内家具:Poliform
室外家具:Exteta
水系统:Swimquip
智能系统:Control 4
特殊结构工程:High Tech Services
厨房:San-Son
摄影:Joe Fletcher
Location: San José del Cabo, México
Dates:
Preliminary Project: January 2012, Executive Project: November 2014, Building Opening: January 2016
Area: Covered Area 47,082.00㎡, Uncovered Area 26,454.77㎡
Design: Miguel Ángel Aragonés, Juan Vidaña, José Torres, Pedro Amador, Rafael Aragonés
Structural Engineering: José Nolasco
Construction: Jorge Flores, José Torres
Collaborators: Ana Aragonés, Fernanda Kurth, Antonio Trinidad, Manuel de la O., Diego Amador
Heads of Labor Work: Severiano Torres, Roberto Torres
Materials: Concrete, Steel, Travertine,
Lighting: Taller Aragonés, Ilumileds.
Glazing and Sliding Windows: Taller Aragones, Javier Rivero
External Roller Blinds: Deko System Group (Model System Italia)
Wardrobes and Closets: Poliform
Interior Furniture: Poliform
Exterior Furniture: Exteta
Water Systems: Swimquip
Intelligent System: Control 4.
Special Engineering: High Tech Services
Kitchen: San-Son
Photo: Joe Fletcher
版权声明:本文由Miguel Angel Aragonés授权发布,欢迎转发,禁止以有方编辑版本转载。
投稿邮箱:media@archiposition.com
上一篇:柳亦春 x 王珞丹:民生码头八万吨筒仓里的一次漫谈
下一篇:Cemal Emden:柯布与康的东游记