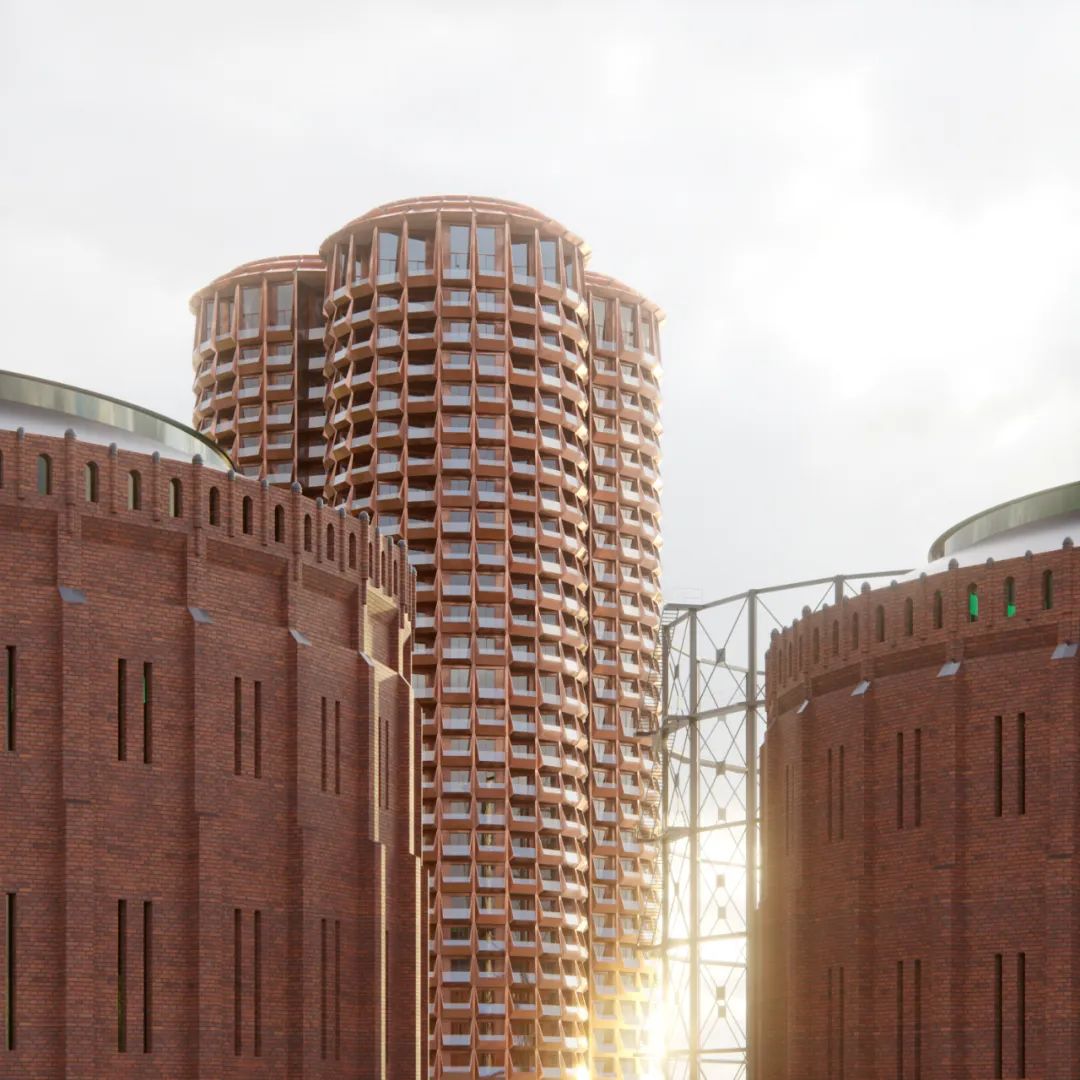
丹麦建筑事务所Cobe和瑞典设计公司Yellon近日宣布,住宅楼设计方案“Stadsljus”(城市之光)赢得竞赛。这座新住宅楼高110米,位于斯德哥尔摩历史悠久的煤气厂旧址上。竞赛另外三家入围的团队为:Foster+ Partners+Liljewall arkitekter、David Chipperfield+DinellJohansson和UN Studios+Kaminsky arkitektur。
Danish and Swedish architecture firms Cobe and Yellon have been announced as winners in the competition to design ‘Stadsljus’, a new residential tower rising 110 meters above sea level situated on the site of Stockholm’s former historic gasworks.
该项目将重新定义斯德哥尔摩的城市平面结构,同时向该地区的历史意义致敬。项目包含约300套不同面积的公寓,底层还设有餐厅和幼儿园,其独特的圆柱形设计,灵感来源于旧址原有的储气罐(gasholder)。
The project is set to redefine the flat city fabric of Stockholm while paying homage to the historical significance of the site. The tower will house approx. 300 apartments of different sizes, alongside a ground-floor restaurant and preschool. Its distinctive circular shape draws inspiration from the historical gasholders of the site.
该项目预计2026年开工,2029年全面投入使用。
The construction start is planned for 2026 with occupancy from 2029.
斯德哥尔摩新地标
基地位于斯德哥尔摩的皇家海港,100多年来一直是以天然气生产为特色的工业区,也是瑞典首都东北部最大的城市重建区之一。
Located in Stockholm’s Royal Seaport, one of the city’s largest urban redevelopment areas in the northeast of the Swedish capital, the site has been an industrial area characterized by gas production for over 100 years.
该工业区一直运营到2004年,遗存多个具有重要建筑、文化价值的独特圆柱形储气罐,其中包括建筑师Ferdinand Boberg在19世纪90年代末设计的两个砖砌储气罐。新的住宅楼“Stadsljus”(城市之光)将在已拆除的Gasholder 4原位置建造,其高度与之前保持一致。
In operation until 2004, the site features several distinctive cylindrical gasholders with significant architectural and cultural value, among them are the architect Ferdinand Boberg’s two brick gasometers from the late 1890’s. Some gasholders have been preserved and repurposed, while Gasholder 4 has been demolished and is to be replaced with a new residential building, named ‘Stadsljus’ (City Light), with the same height as the former holder.
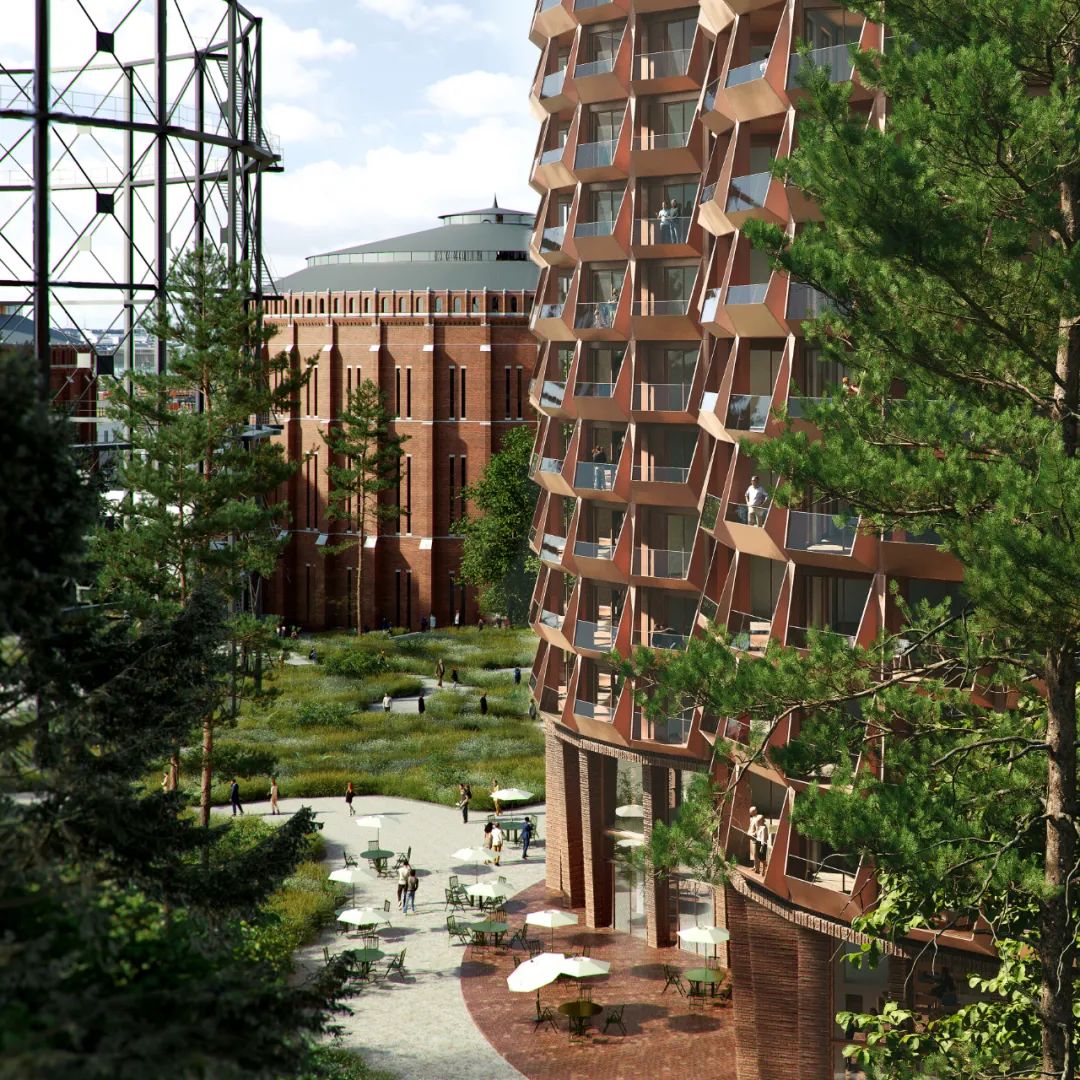
这座高110米的住宅楼将会对斯德哥尔摩的城市景观产生重大影响。塔楼的圆柱形设计不仅是对基地悠久的历史致敬,而且还有助于形成一个具有凝聚力的,适合居住的圆柱形体量建筑群。
The residential tower rises 110 meters above sea level and will have a significant impact on Stockholm’s cityscape. Its circular design not only pays homage to the site’s historic gasometers, but also contributes to a cohesive family of circular buildings in the former gasworks grounds. With three bundled cylinders, ‘Stadsljus’ becomes the next generation gasometer within a volume ideally suited for housing.
首席建筑师Dan Stubbergaard(Cobe)和Fredric Scherman(Yellon)表示:“‘Stadsljus’(城市之光)项目由三个圆柱体量组成,是对该地的历史遗存建筑的现代诠释。这座住宅楼不仅反映了其时代特征,而且与遗存建筑一起构成了和谐的储气罐建筑群,为斯德哥尔摩的天际线增色的同时,也丰富了当地的环境。”
Chief architects from Cobe and Yellon, Dan Stubbergaard and Fredric Scherman, say: “With its combination of three cylinders, ‘Stadsljus’ is as an interpretation of the historical gasometers from the site. The residential tower not only reflects the essence of its time and purpose but, standing alongside its historic counterparts, forms a harmonious family of gasholders that will grace the Stockholm skyline while enriching its local surroundings.”
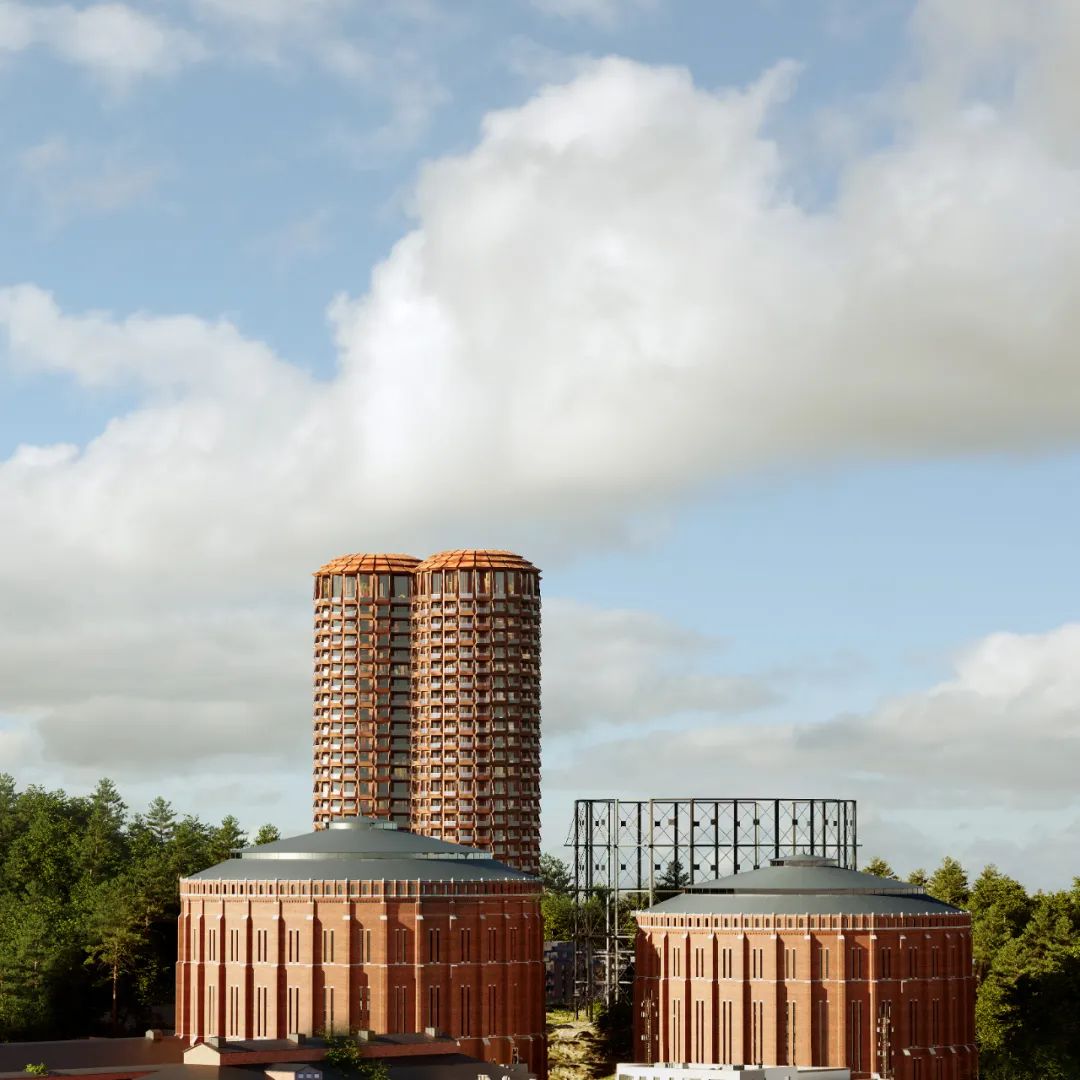
为全年龄层人群提供住房
该项目包含约300套不同面积的公寓,其中20%的公寓采用共同所有权模式,从而使更多人能够在“Stadsljus”(城市之光)购房。该项目独特的体量设计为公寓提供了最佳的自然采光条件,公寓可以朝向多个方向,拥有极佳的景观视野,且其中许多公寓还拥有一个或多个露台。
The building contains approx. 300 apartments of various sizes – from space-efficient studios to spacious apartments. 20 percent of the apartments will be offered through a co-ownership model, making it possible for more people to buy a home in ‘Stadsljus’. The design’s three clustered cylinders feature optimal conditions for natural light within each apartment. Its distinctive shape allows for units to face multiple directions, with spectacular panoramic views over Stockholm, while many units have one or more terraces.
OBOS的首席执行官Daniel Kjørberg Siraj表示:“获胜团队成功地将现代住宅和高质量建筑与具有文化和历史价值的煤气厂地区紧密联系起来,‘Stadsljus’(城市之光)拥有不同面积和价格的住宅,将成为不同年龄段居民的家,而这正是我们作为组织者想要建造的家园。”
CEO of OBOS, Daniel Kjørberg Siraj, says: “The winning team has succeeded in combining contemporary residences and high architectural quality with a strong connection to the culturally and historically valuable site that is the gasworks area. With residences in various sizes and price ranges, ‘Stadsljus’ will become a home for people in all phases of life, and that is how we, as a member organization, want to build homes.
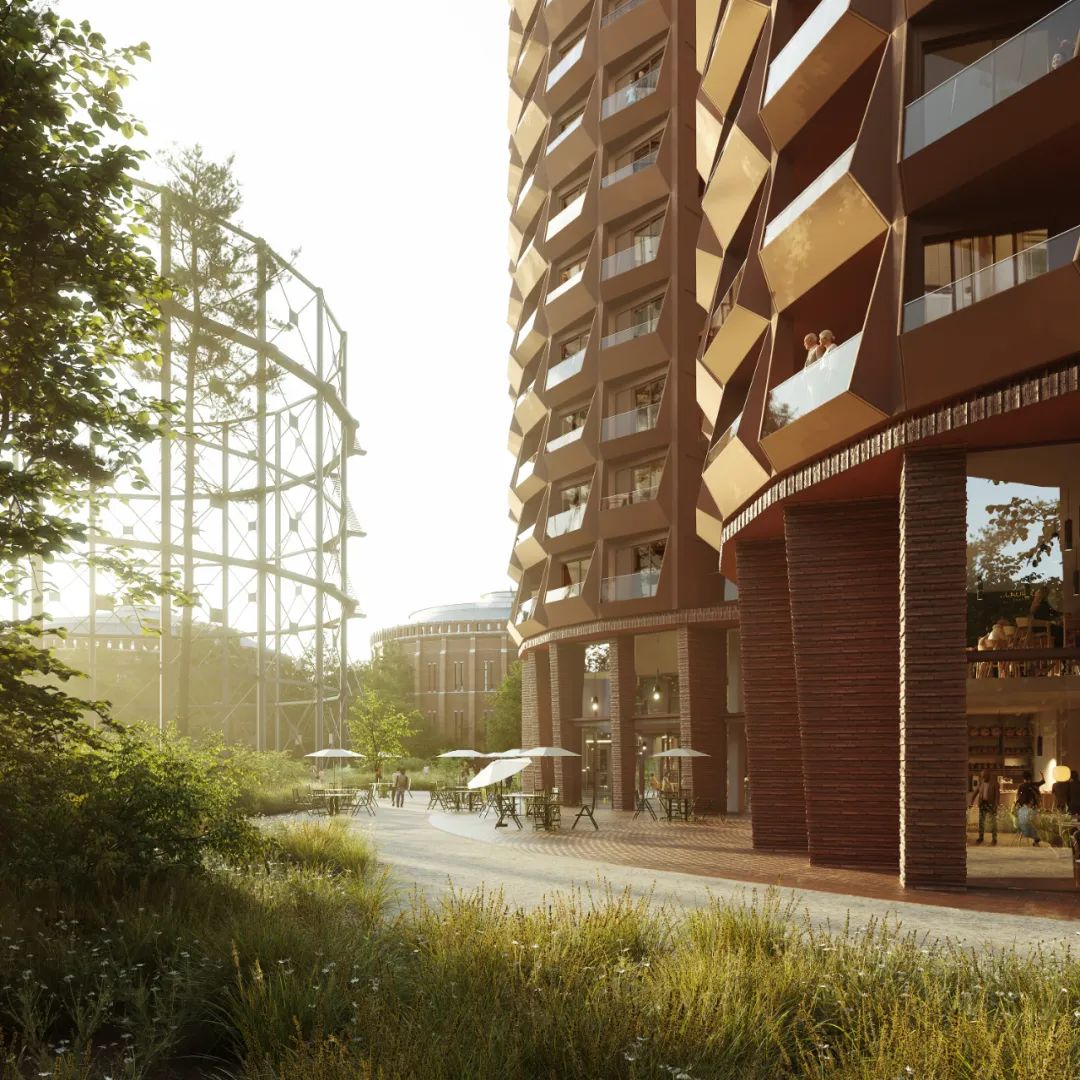
现代设计诠释历史建筑
塔楼由独特的基座、塔身和塔冠组成,开放式的砖砌基座灵感来源于Boberg设计的砖砌储气罐外墙,内设餐厅和幼儿园等功能。受场地内保留的储气罐钢骨架的启发,塔身由模块化的三维金属立面组成,倾斜的设计能更好捕捉日光。
The tower is composed with a distinct base, body, and crown, an open brick base draws inspiration from the brick facade of the historic Boberg gasholders and contains public functions such as a restaurant and a preschool. Inspired by the rational and repetitive steel skeleton of another nearby gasholder, the body of the tower consists of a modular, three-dimensional metal façade, subtly capturing daylight on its angled surfaces.
塔冠也是向Boberg的设计致敬,其中斜面和悬挑的设计,不仅给斯德哥尔摩创造了独特的天际线,同时还能用于安装太阳能电池板和隐藏建筑设备。
The crown is a tribute to the top of the Boberg gasholders with a faceted and pitched roof and a pronounced overhang, making a distinctive mark on Stockholm’s skyline, while featuring solar cells and concealing technical devices.
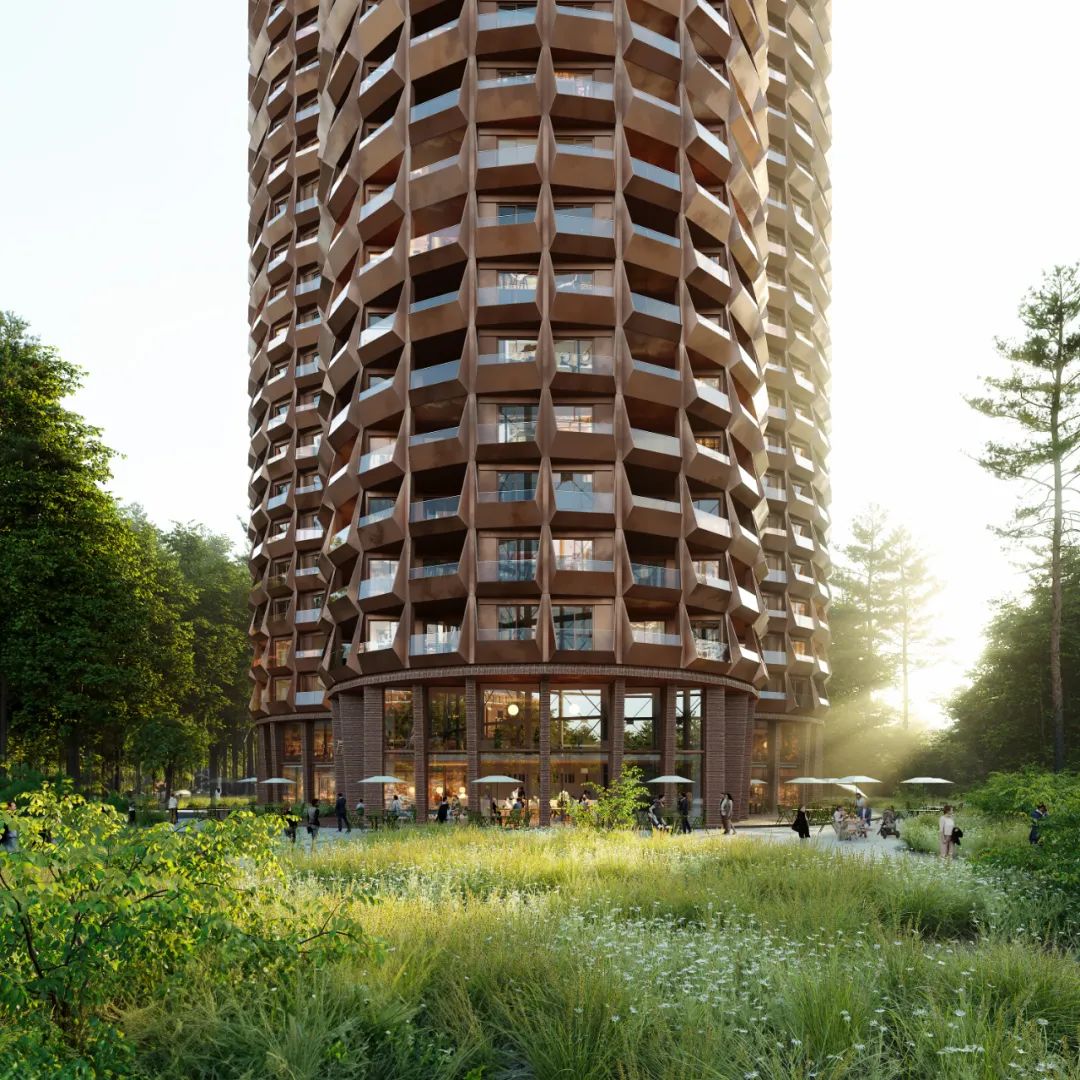
该项目采用模块化预制外墙装配系统,高效、经济的同时,还能保证施工的精确度。外墙装配系统包含封闭式墙板、门窗和阳台,在保证多样性和合理性的前提下可进行各种配置,还能确保每套公寓都能保持最佳的室内气温。
The construction utilizes a modular and prefabricated façade assembly system, efficient in terms of time, economy, production, and precision. The façade is composed of a modular skeleton containing closed wall panels, windows, doors and balconies, that allows for various configurations to strike the right balance between variety and rationality, while ensuring optimal indoor climate in each apartment.
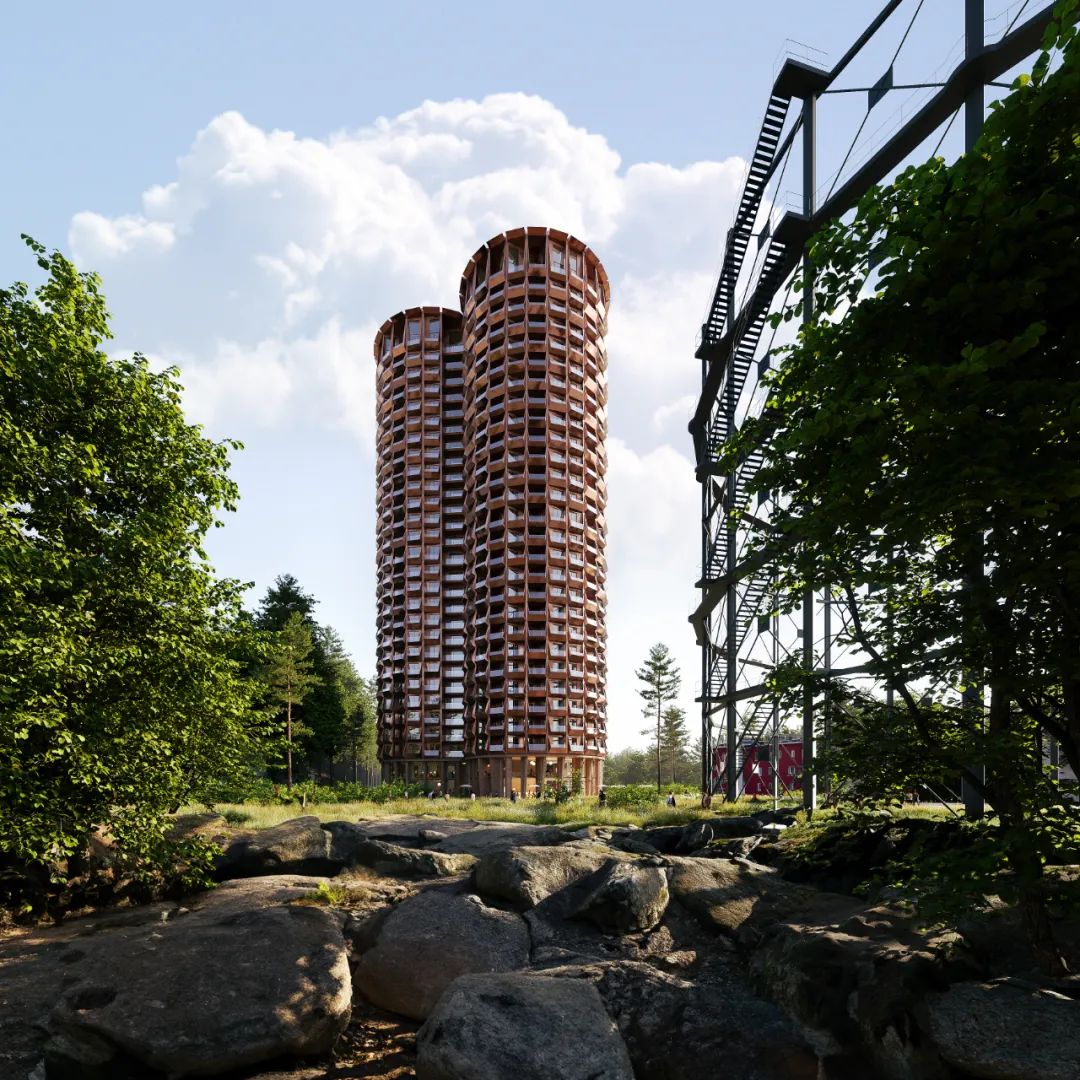
完整项目信息
Location: Stockholm, Sweden
Client: OBOS
Program: Residential tower, including approx. 300 apartments, with restaurant and preschool at the ground floor, and design of the surrounding landscape
Size in total: 36,000 ㎡
Apartment sizes: 1–5-bedroom apartments, ranging from 30-130 ㎡
Architects: Cobe and Yellon
Engineers: Structor Bygg and Bengt Dahlgren
Time period: First prize in competition in 2023. Expected construction start in 2026 with completion in 2029
版权声明:本文由Cobe授权发布。欢迎转发,禁止以有方编辑版本转载。
投稿邮箱:media@archiposition.com
上一篇:经典再读209 | 保·娜瓦小茶室:在礁石与海浪之上
下一篇:奥雷·舍人 × 深圳湾1号·湾汇:形式追随叙事