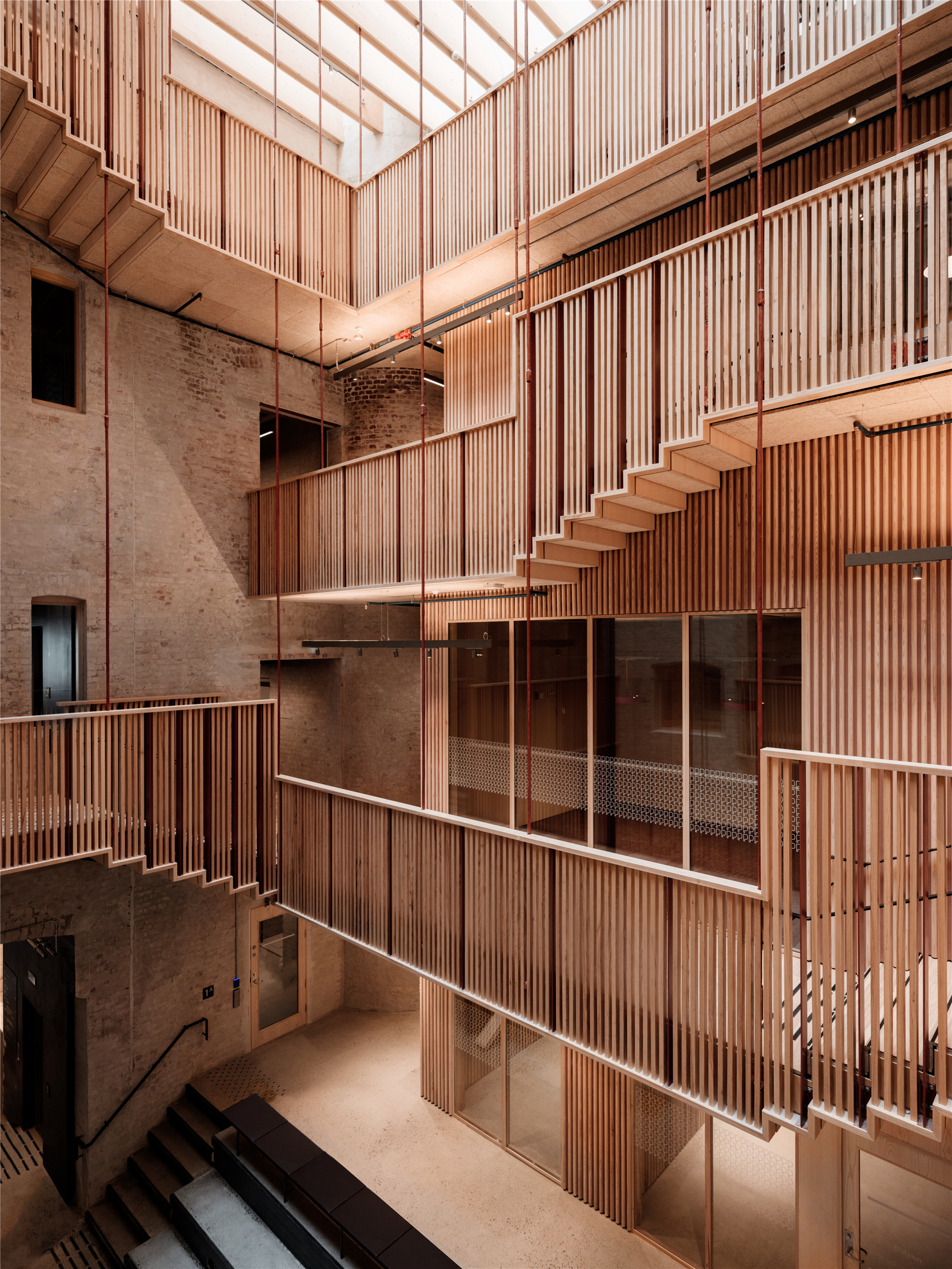
设计单位 Atelier Oslo+Kima Arkitektur
项目地点 挪威奥斯陆
建成时间 2022年
建筑面积 3738平方米
挪威媒体之家(PRESENS HUS),位于奥斯陆城市历史中心区域,由两座建于19世纪80年代的建筑改造而来。这些建筑被改造成一个新的媒体和新闻活动中心,其中包括报告厅、工作室、会议厅以及餐厅。
The Norwegian Press House (Pressens hus) is a transformation of two listed buildings from the 1880’s in the historic city center of Oslo. The buildings have been transformed into a new hub for media and press activities, with rooms for conferences, studios, meetings, and a café/restaurant.
楼内设有11家挪威著名的新闻和媒体公司的办公室,共可容纳约200人。出于保护建筑的特殊属性,项目的改造充满重重限制,设计方与文保局经过密切协商,才敲定下最终的方案。
It also includes offices for 11 prominent media organizations in Norway, with room for approximately 200 people. The design was done in close dialogue with the preservation authorities to find solutions in adherence to the many restrictions due to the listing of both buildings.
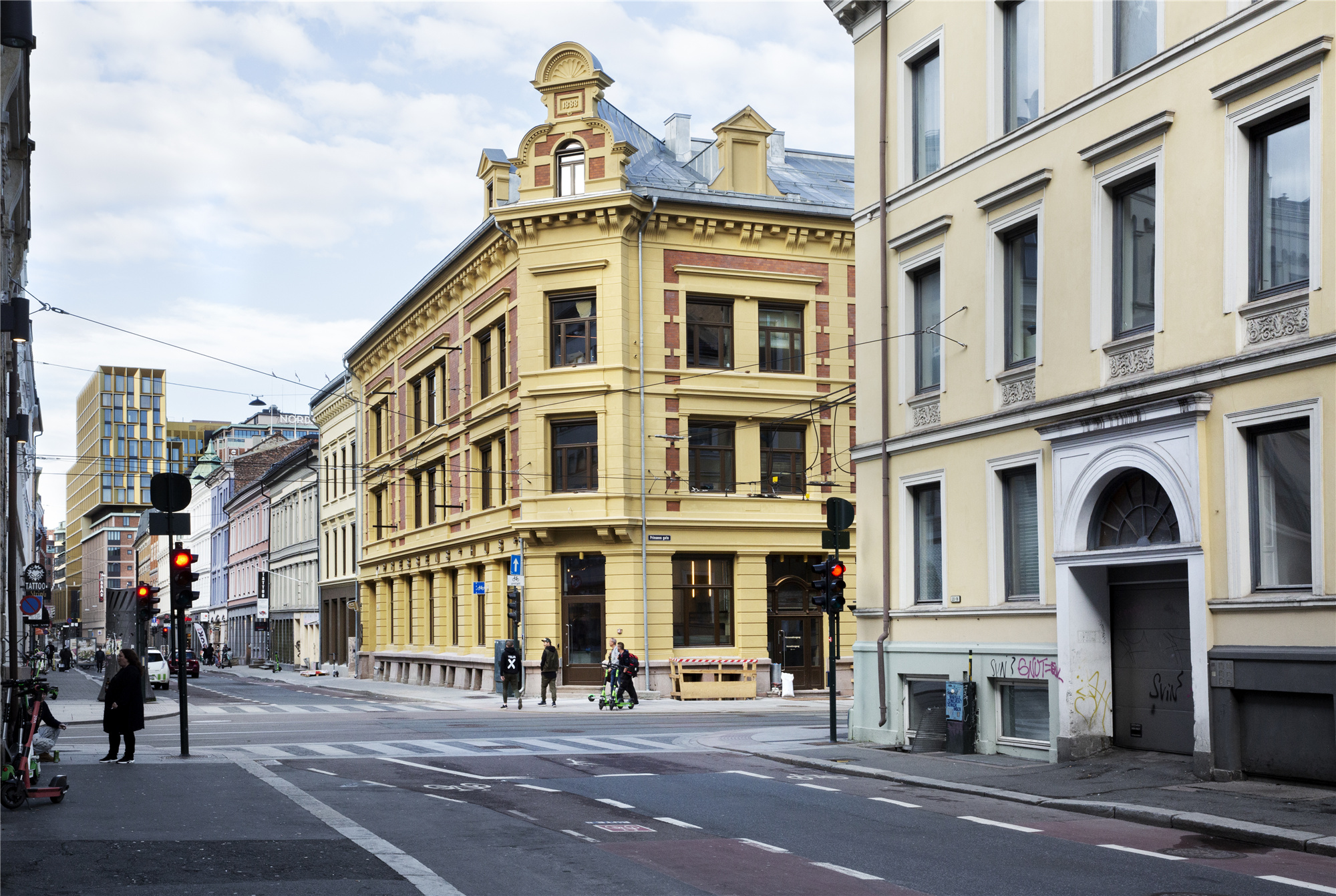
媒体之家以两个新建成的中庭空间为中心,办公室、社交空间、交通空间和会议室环绕在四周。建筑的体量较高,而两个中庭所在的位置可以通过引入光线来帮助参观的人辨别方向。
The project is organized around two new built atriums, surrounded by offices, social zones, circulation, and meeting rooms. The two atriums provide light to the rather deep volume, helps visitors to orientate.
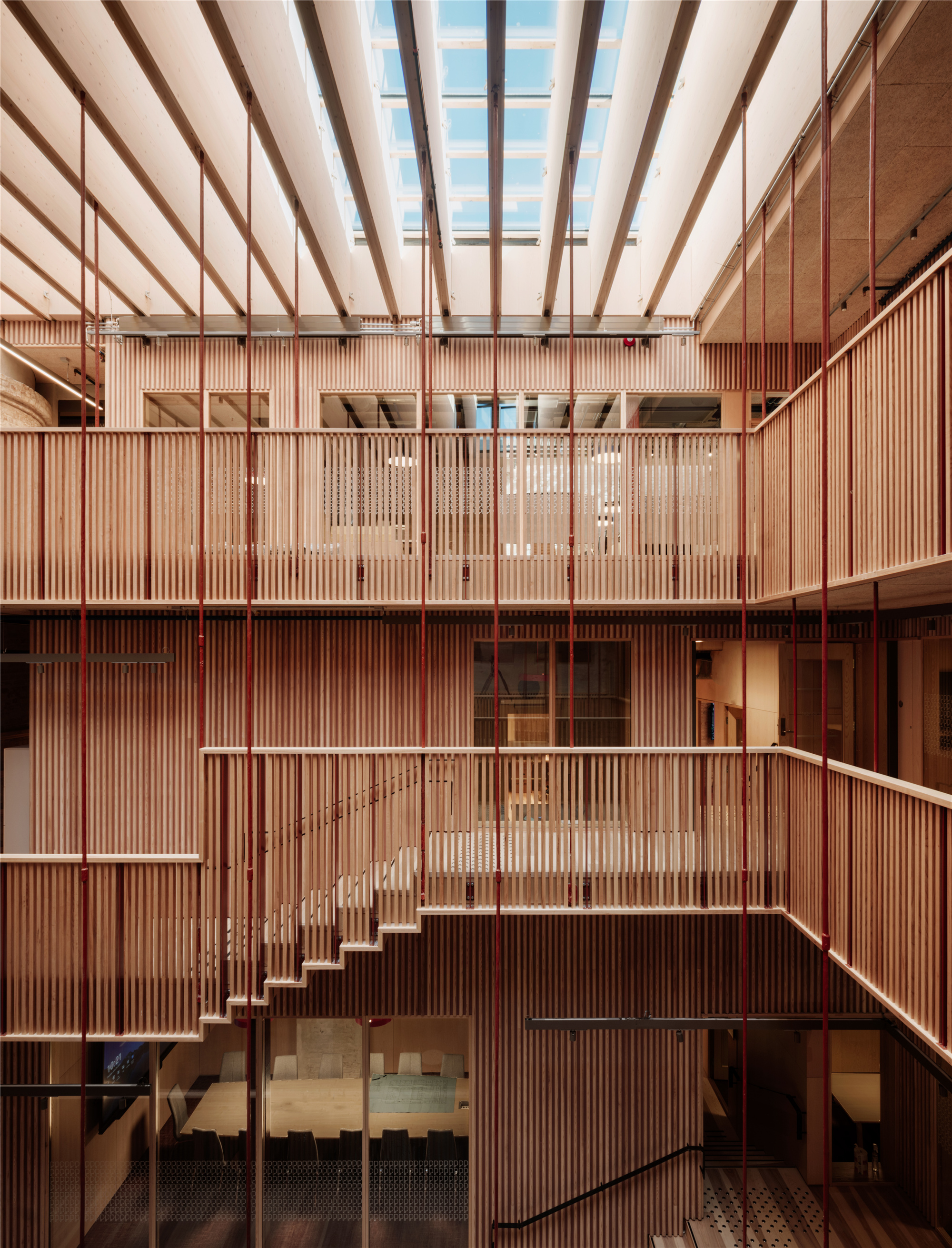

入口的中庭空间随着楼层的增加逐渐变大,而礼堂的中庭空间却恰巧相反。入口的中庭被桥梁环绕,这些桥梁均悬挂在支撑着玻璃屋顶的新建层压木梁上,给人带来一种轻盈的感觉。
The entrance atrium grows larger for each rising floor, while the auditorium-atrium works in the opposite way. The entrance atrium is surrounded by bridges that are suspended from new beams of laminated timber holding the glass roof.
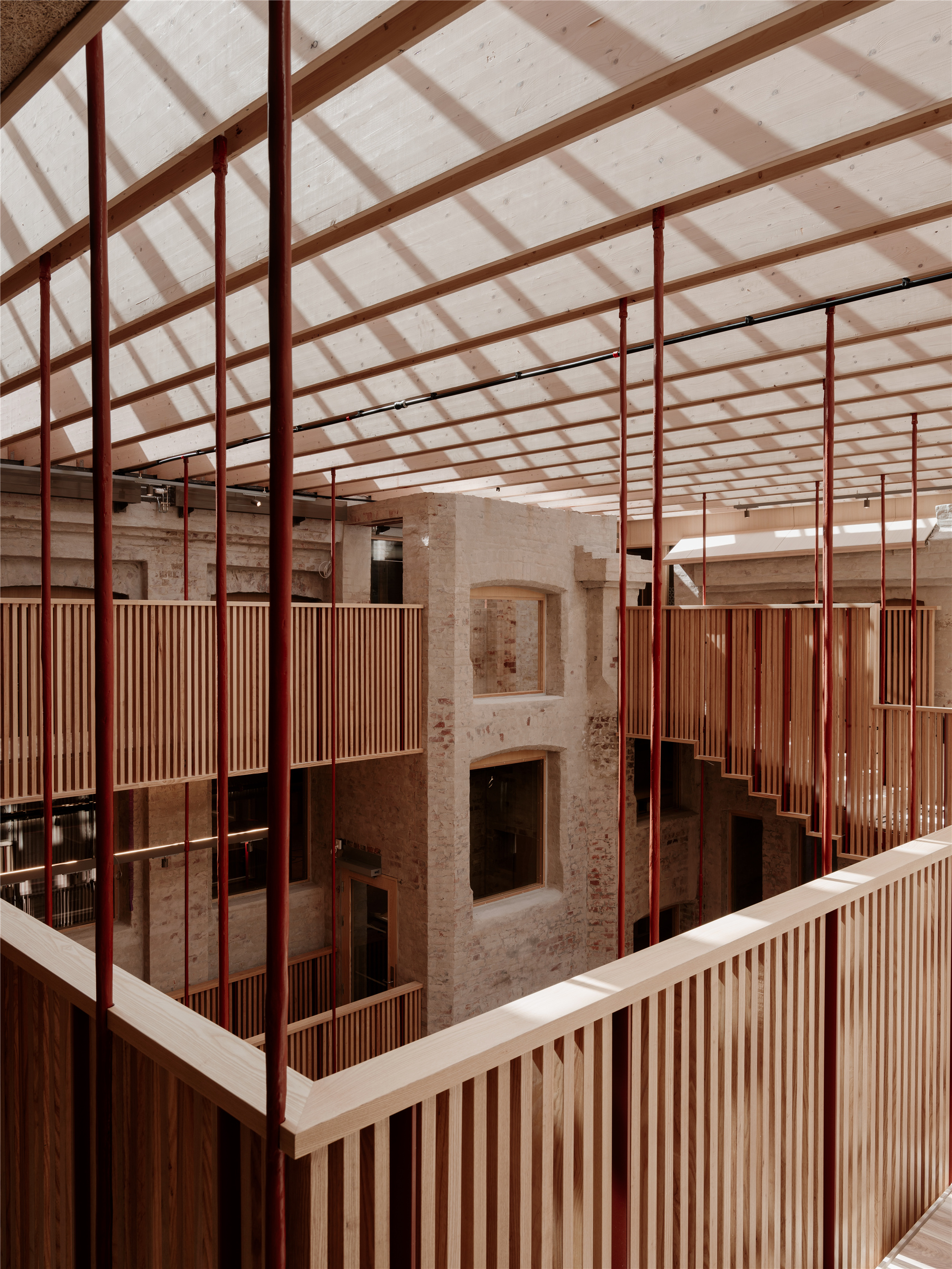
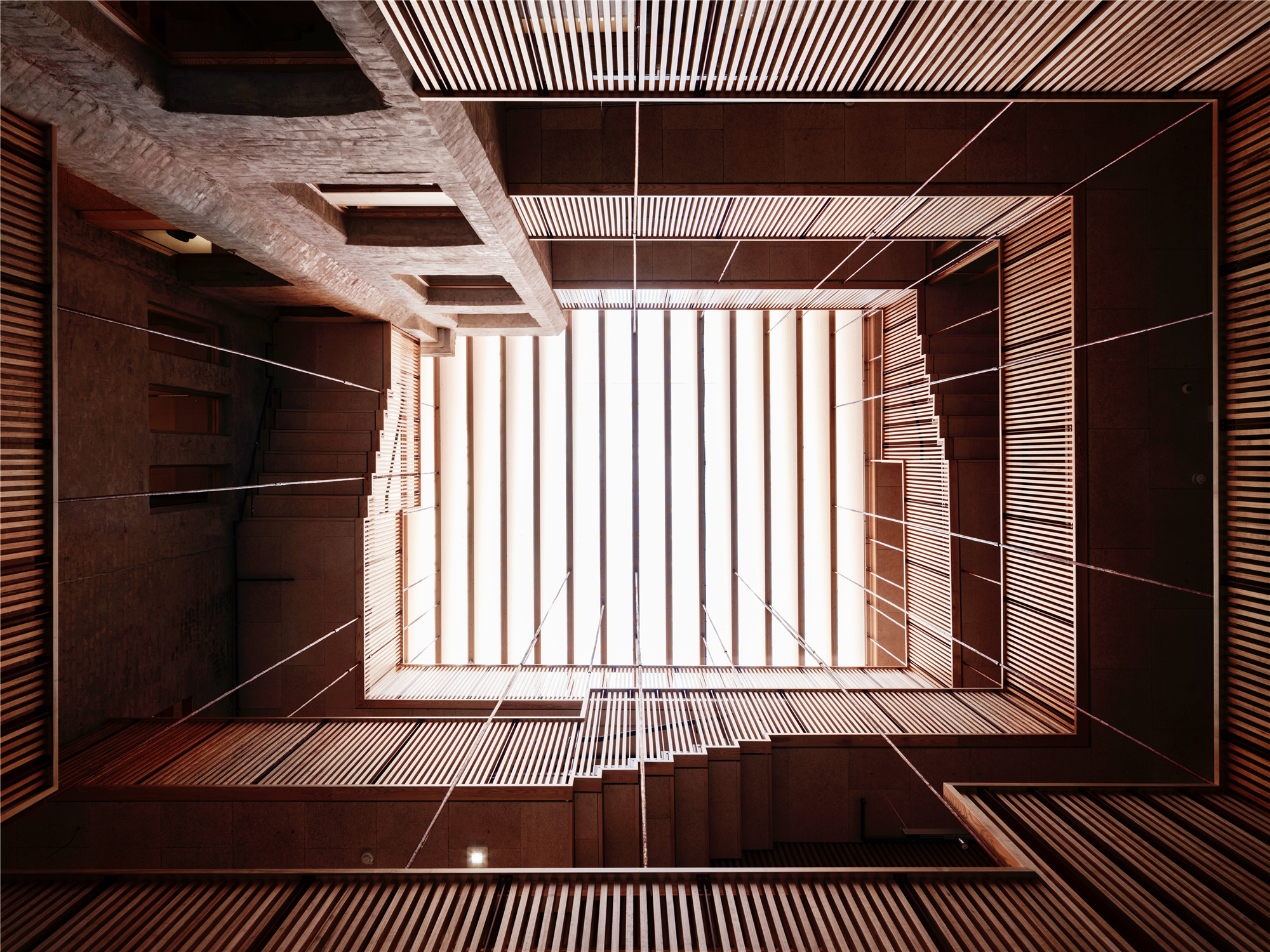

与入口中庭空间的风格截然不同,礼堂的中庭由古老的钢架结构支撑,这是一个老旧仓库的遗迹。设计师移除掉所有的楼板,来创造一个只有结构和光线的空间。这使得新的玻璃屋顶如同从旧的结构中生长出来一样,并通过一个层叠的木结构来过滤光线。
This atrium has a light feeling and forms a contrast to the other atrium, the auditorium-atrium, which consists of an old, listed steel structure that is a remnant of the old warehouse. Here all the decks were removed to transform this into a space of structure and light. The new glass roof over this atrium appears to grow out of the old structure, creating a layered wood structure that filters the light.



建筑内大部分的砖结构得以保留和修缮,通过精确的切割,为新的交通空间和技术设备留出了空间。由于两栋建筑的楼层高度差异,建设一个全新的内部交通空间来提升通达度就显得十分必要。
Most of the old brick structure has been kept, restored, and given precise cuts to create rooms for new circulation and technical equipment. Due to different floor levels between the two buildings, it was necessary to establish a completely new internal circulation to achieve universal accessibility.
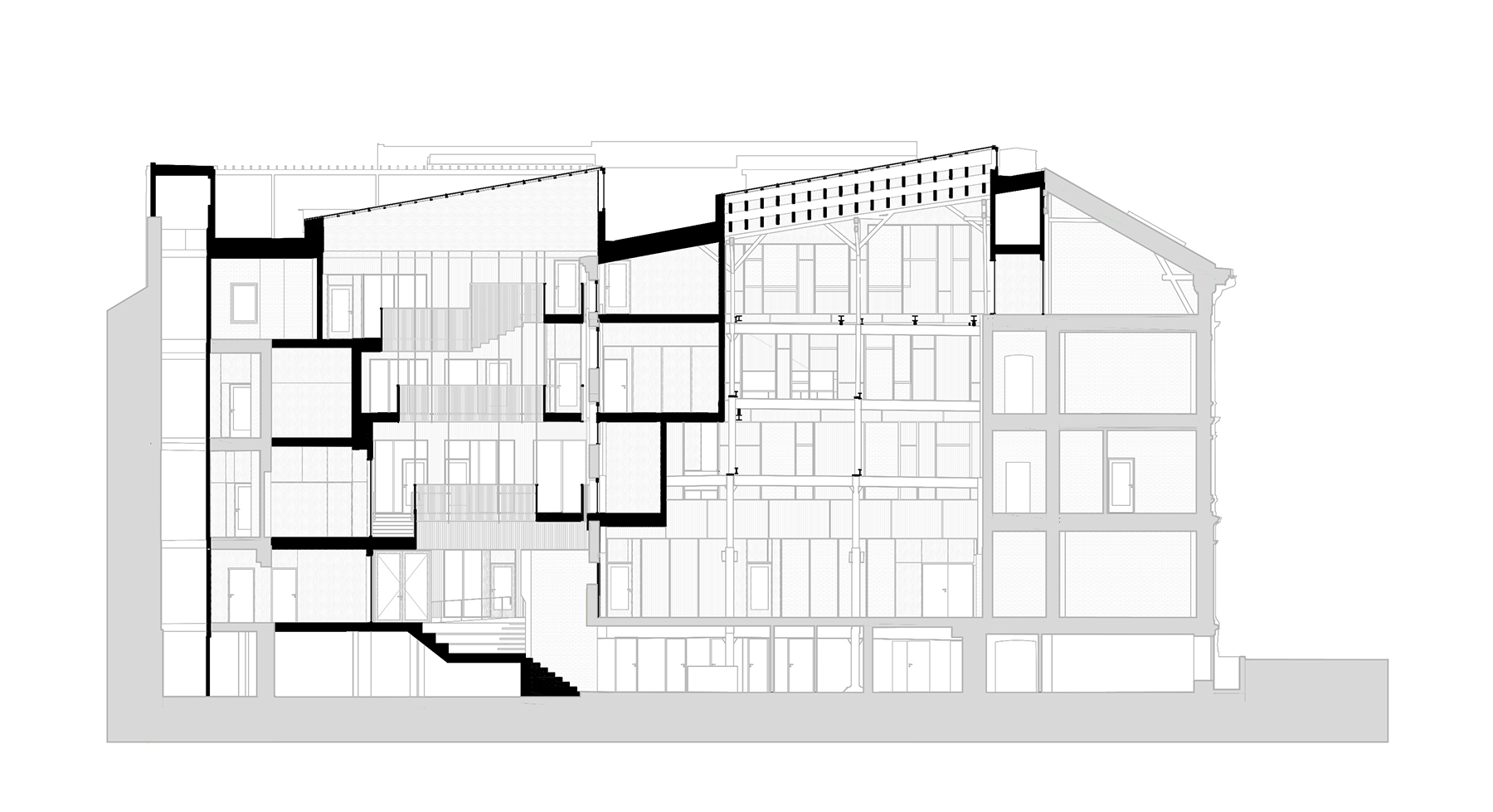
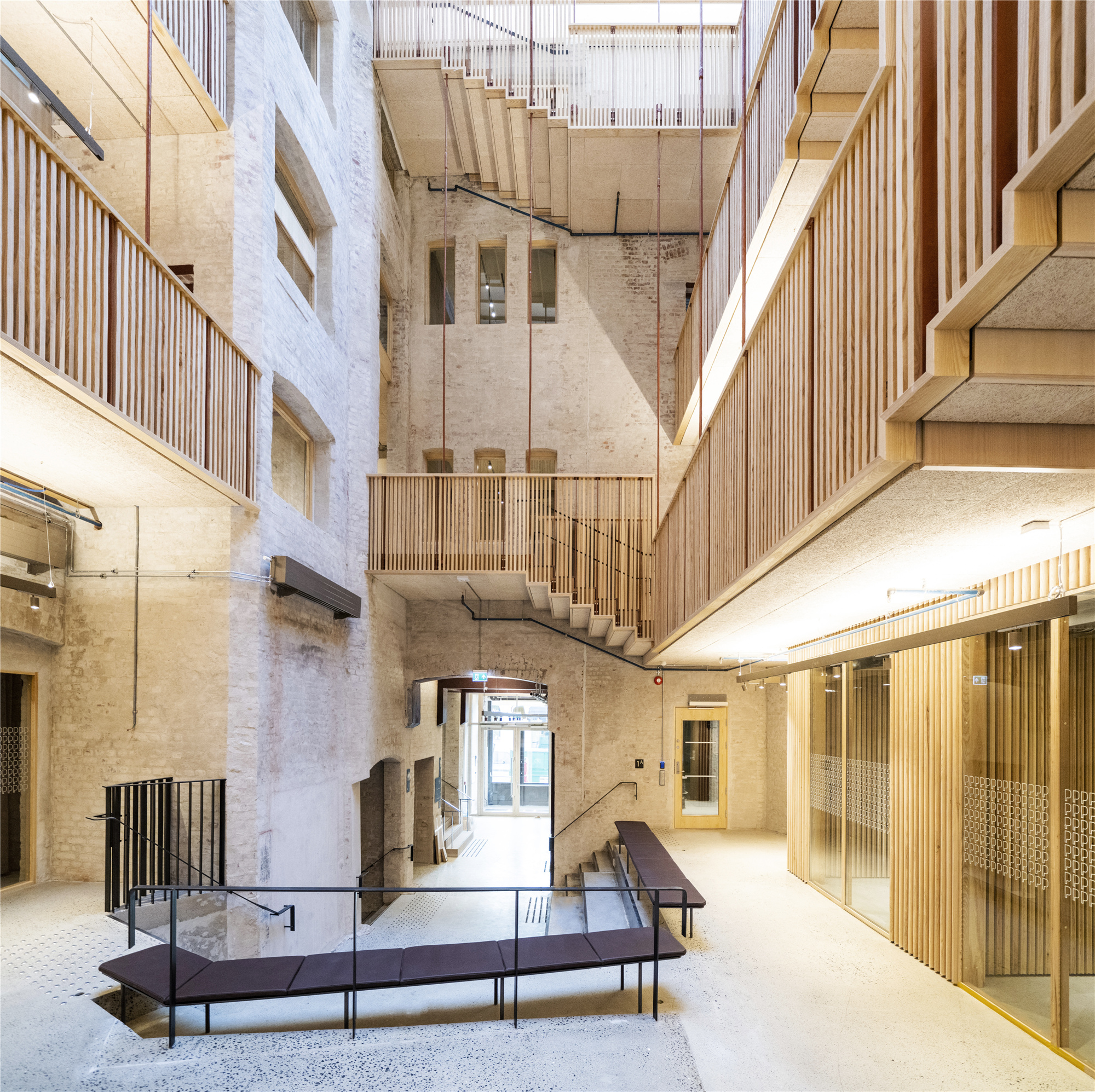
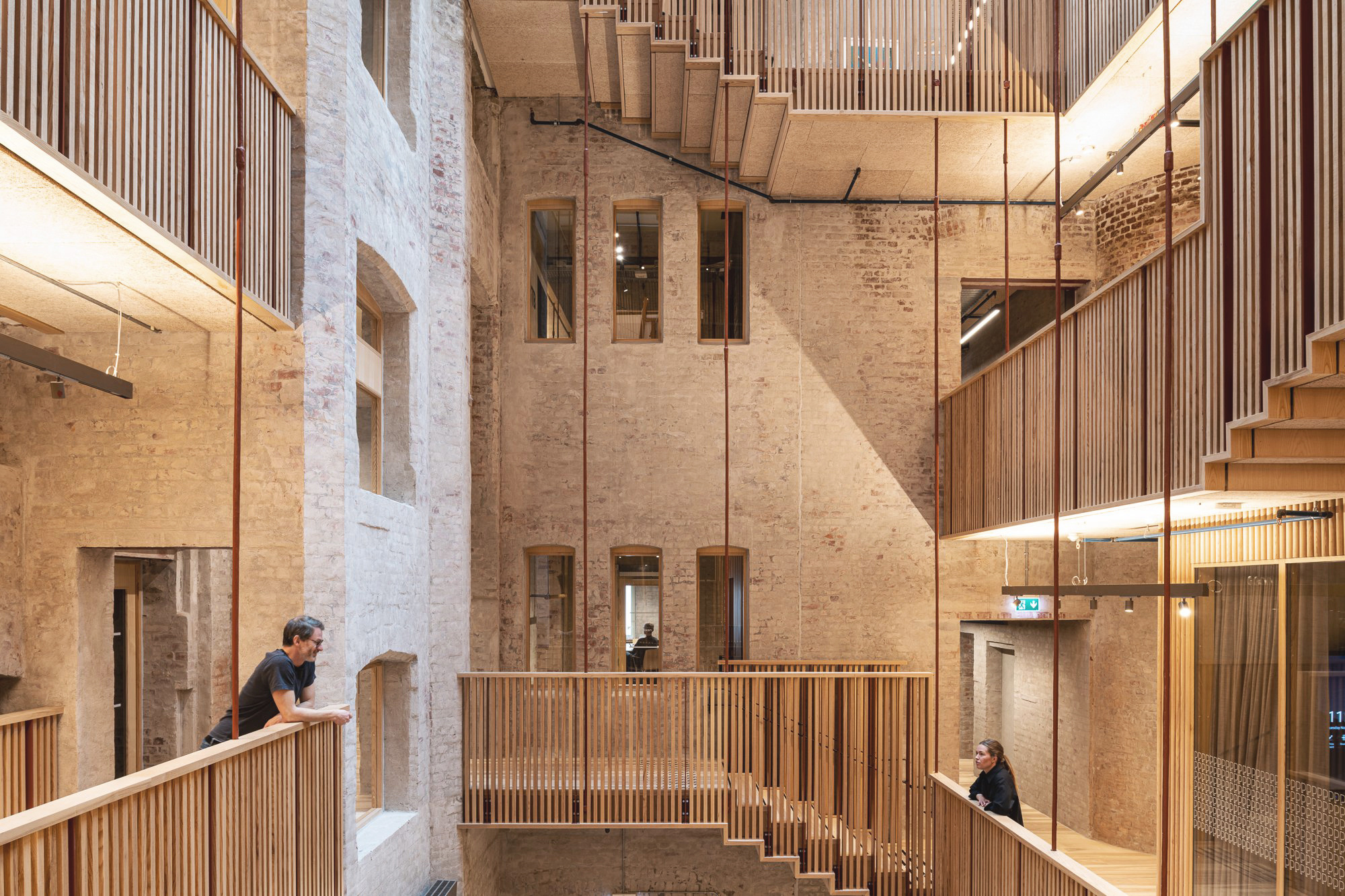
设计师在旧的砖墙上仔细地抹上石灰,来为空间营造出一种轻盈、有机的质感。承重的新旧钢结构,被一起赋予了红色的色调,与浅色的墙面形成对比,同时又与原有砖块的红色产生呼应。
The old brick walls have been carefully plastered with lime to provide a light organic quality throughout the interior. The old (and new) load bearing steel structures have been given colors in red tones to contrast with the light mural walls, but at the same time resonate with the glimpses of the original red brick color.

新建的部分选用轻质白蜡木来进行融合新旧设计,与原始的材料有所不同。建筑的外立面经过完整修复,恢复了原本的样貌。底层的空间是面向公众开放,并设有一个面向街道的餐厅。一个全新的连续白色混凝土地面,作为外部城市街道的延伸,迎接参观者从街道走向建筑内部。
New structures have been built in light ash wood to blend in, but also differ with the original materials. The façades have been restored and returned to their original color and finishing. The ground floor is public with a new café/restaurant facing the street. A new, continuous white concrete floor functions as a new carpet and extension of the city floor outside, welcoming visitors in from the street and into the building.
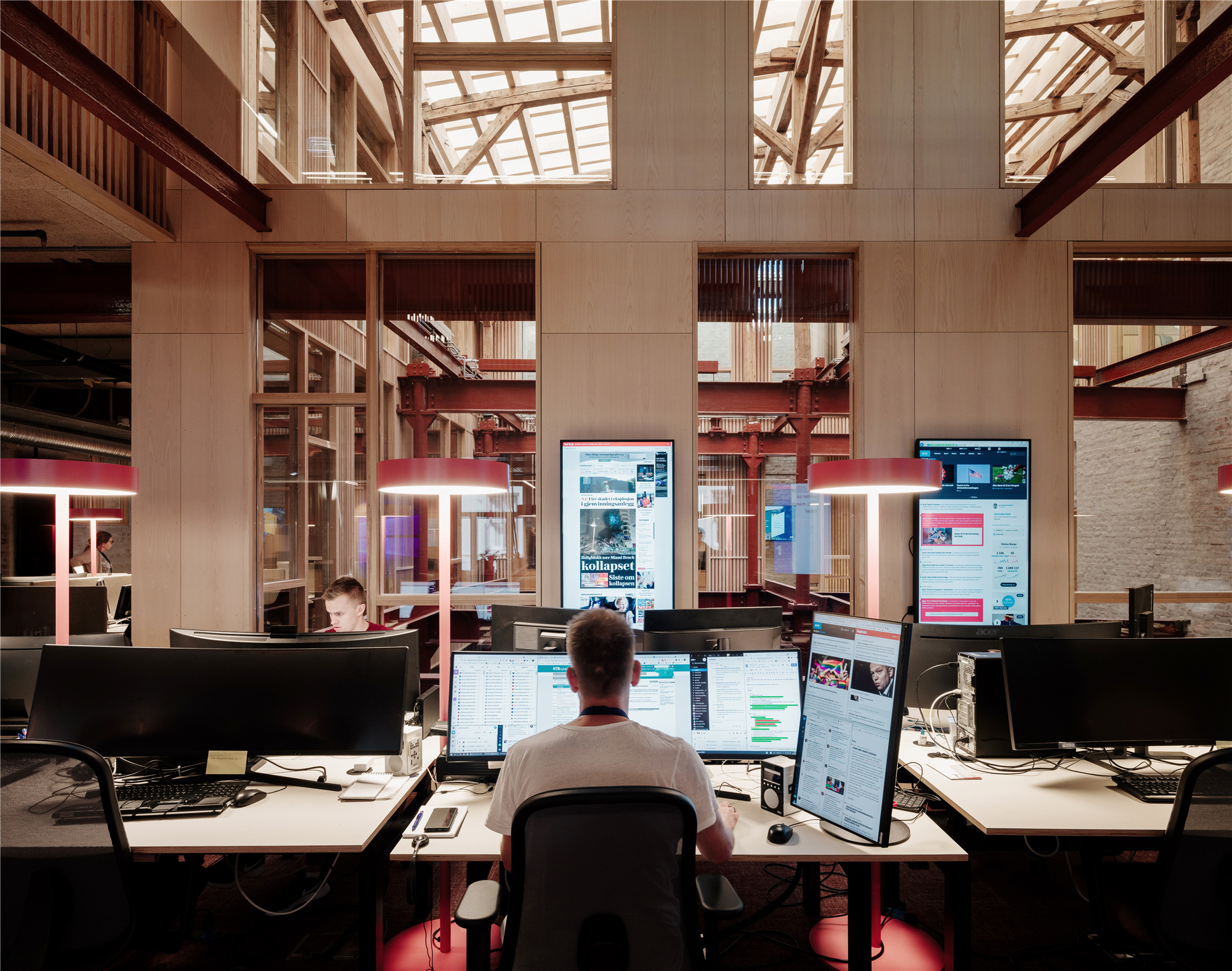
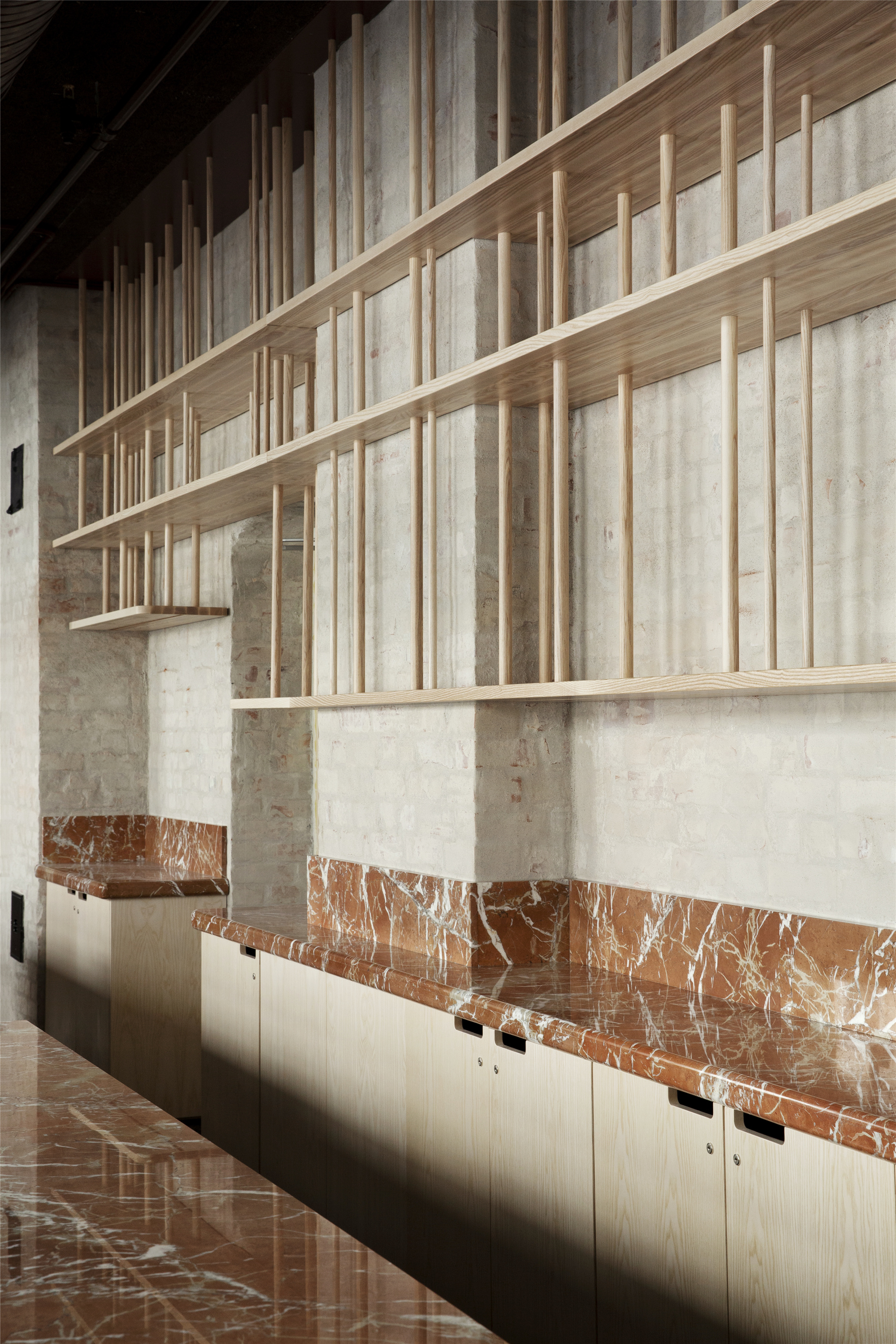
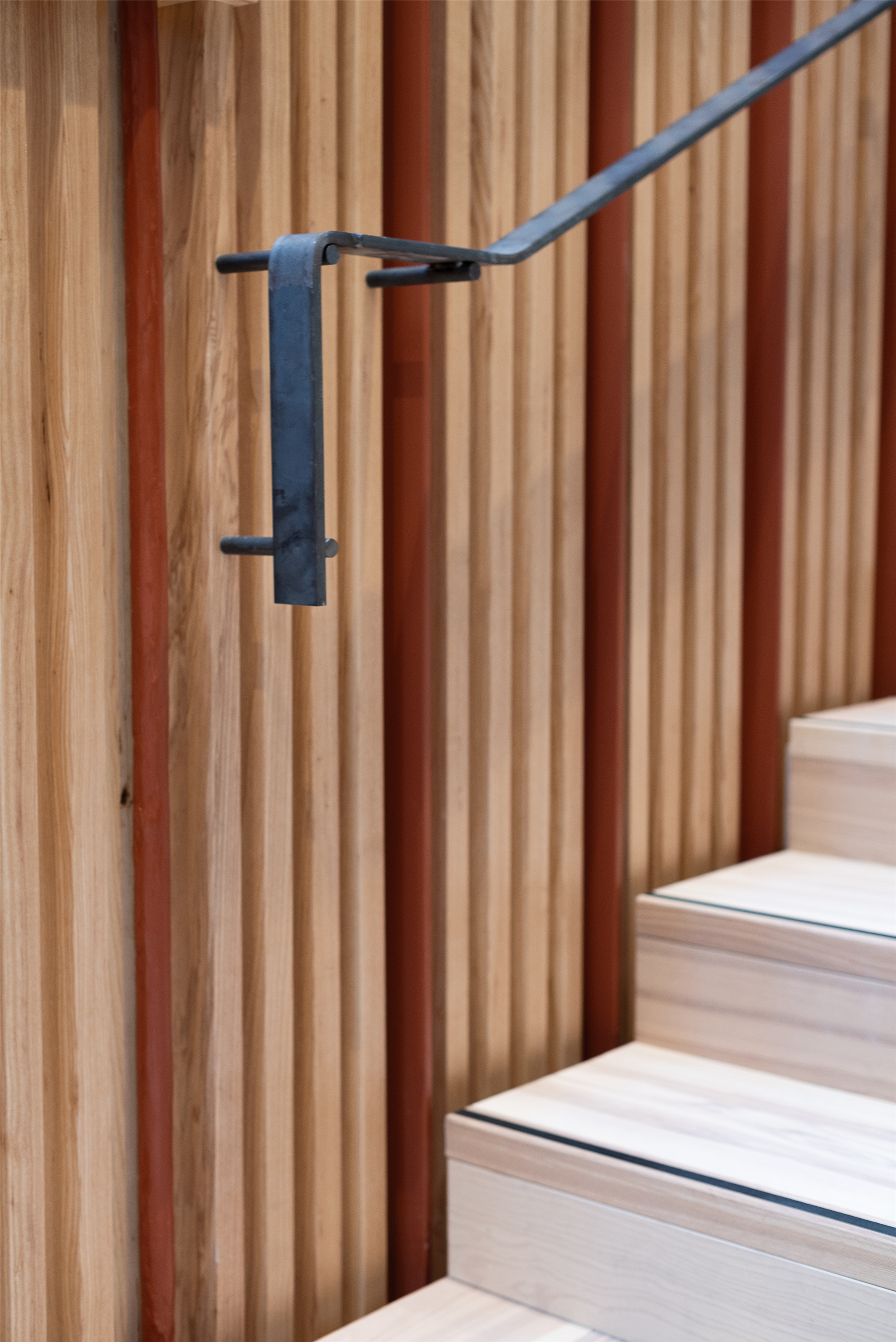
设计图纸 ▽
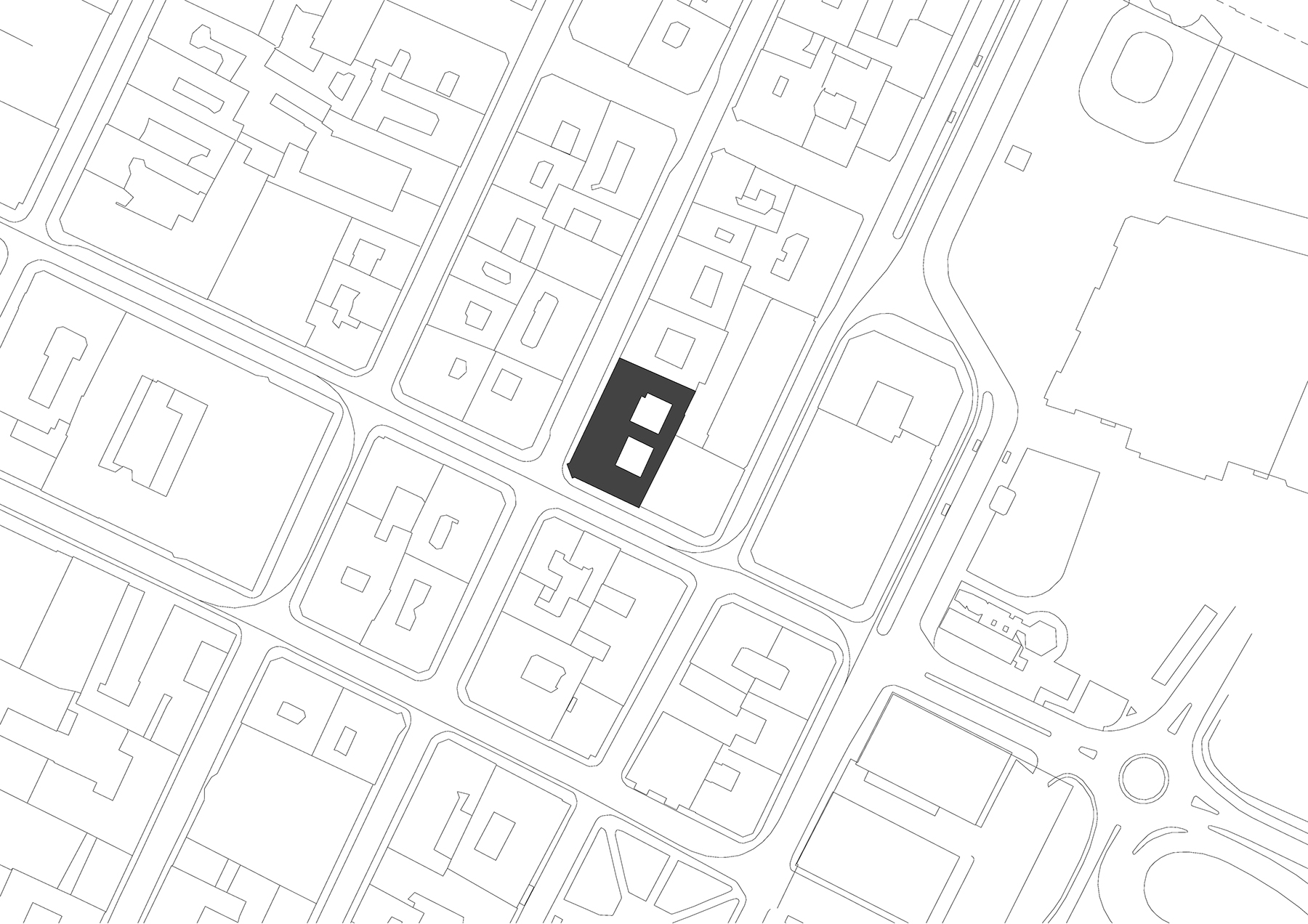
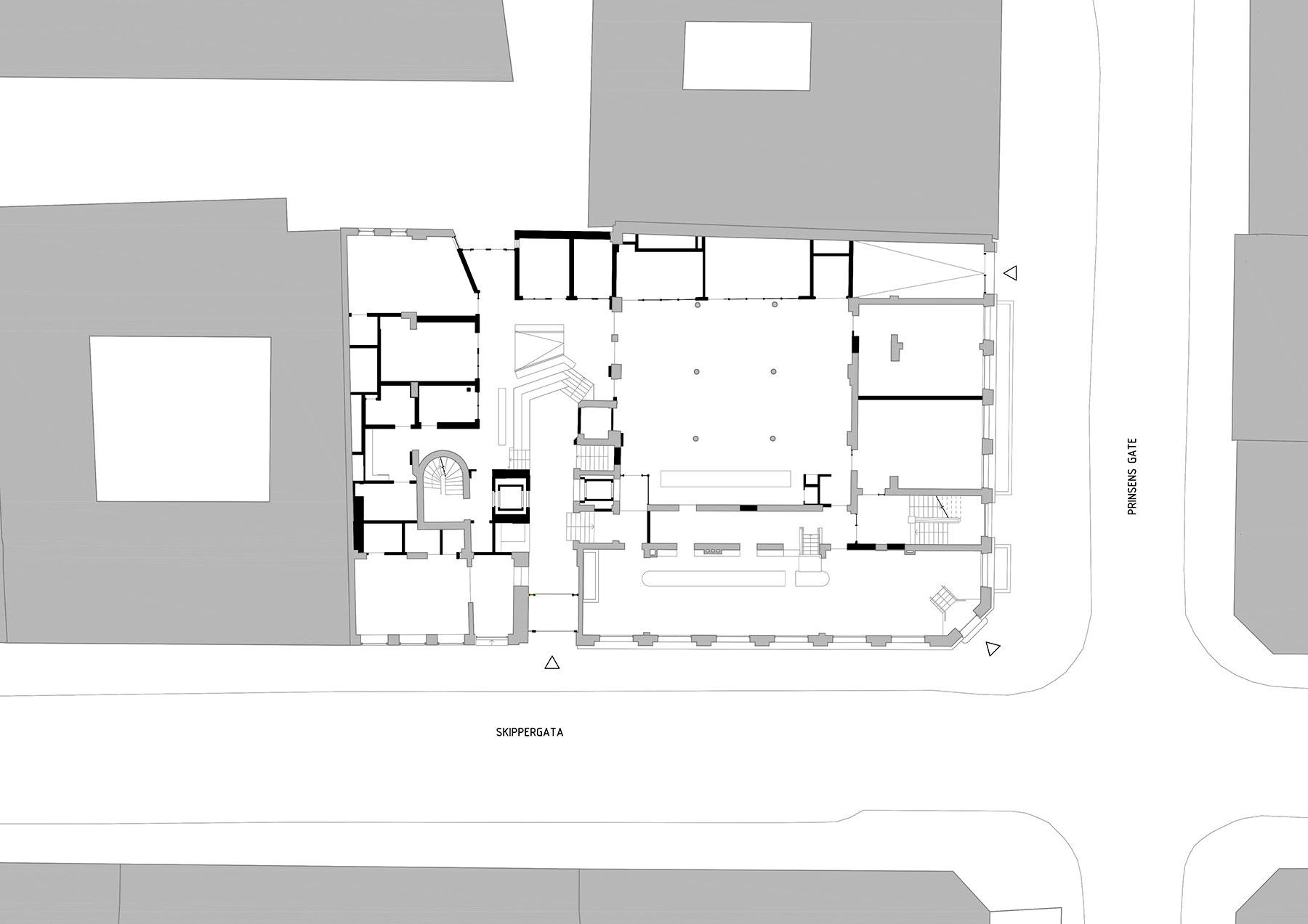
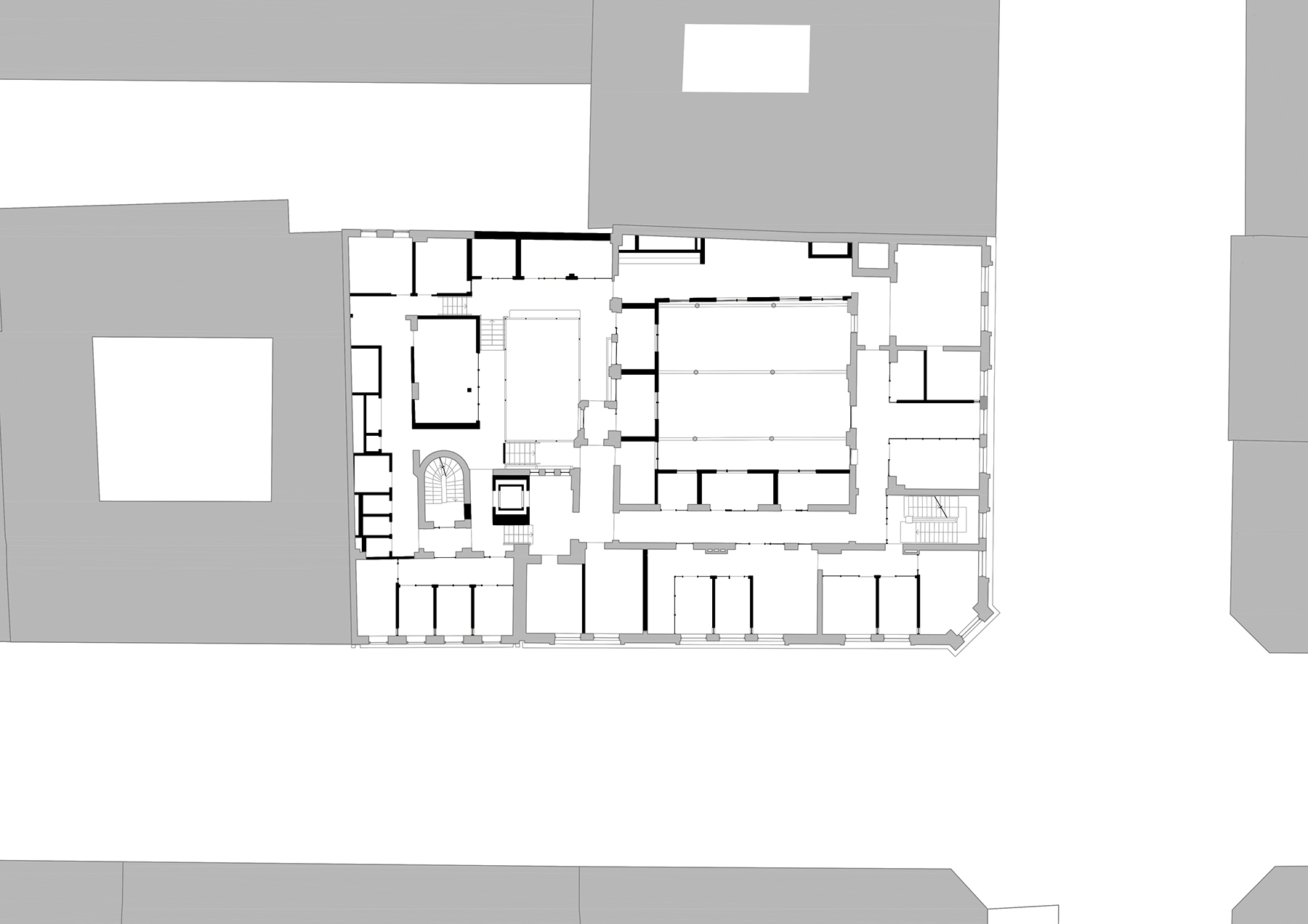
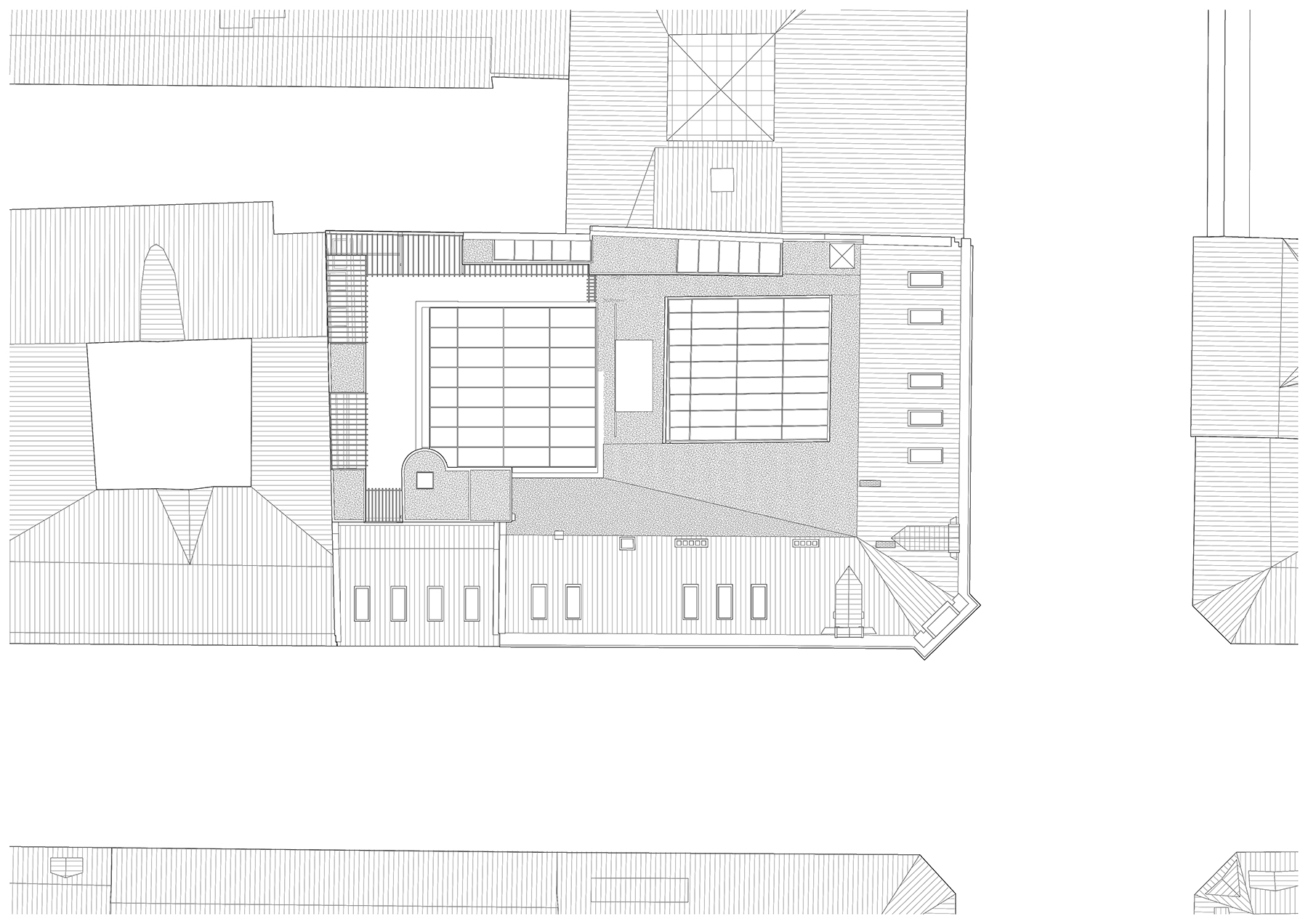
完整项目信息
Architect: Atelier Oslo and Kima Arkitektur
Size: 3.738 sqm
Client: Aspelin Ramm
Main contractor: HENT
Technical consultants:
Structural engineer and building physics: Rambøll
Electrical engineer: Multiconsult
HVAC engineer: Engenius/Rambøll
Acoustic engineer: Brekke & Strand Akustikk
Fire engineer: Fokus Rådgivning
Breeam-AP: Norconsult
本文由Atelier Oslo授权有方发布,欢迎转发,禁止以有方编辑版本转载。
上一篇:专访金秋野:将身体正确地安放在空间里
下一篇:彼得·埃森曼访谈:最后的壮游者 – 与科林·罗共游