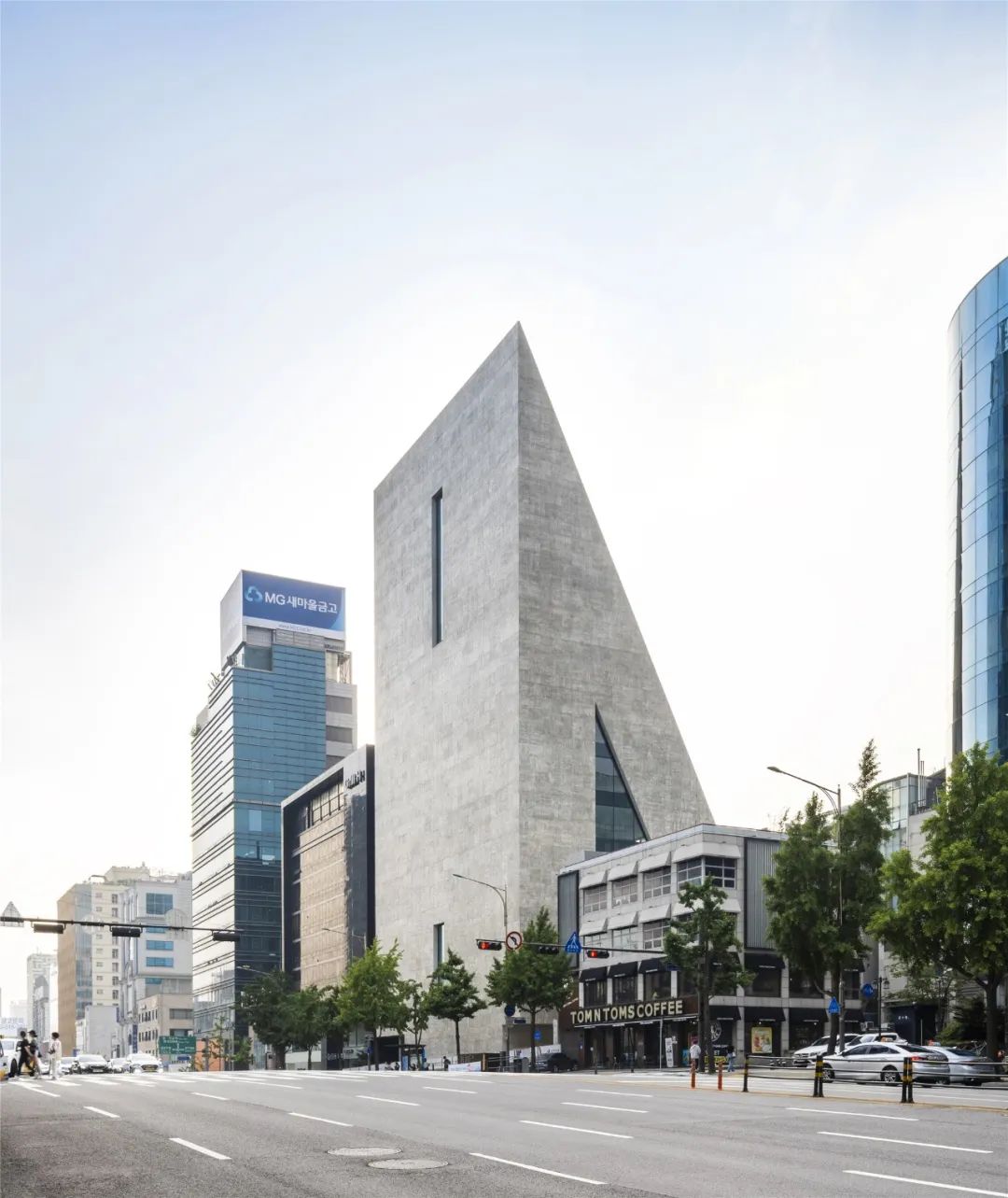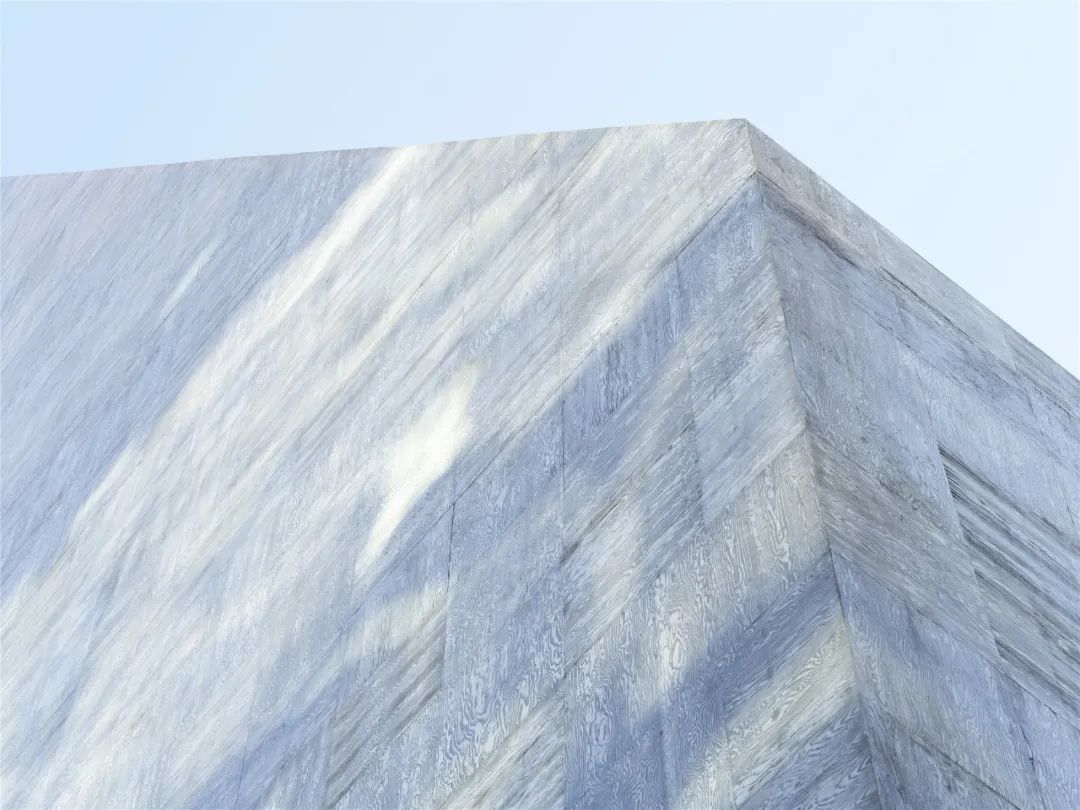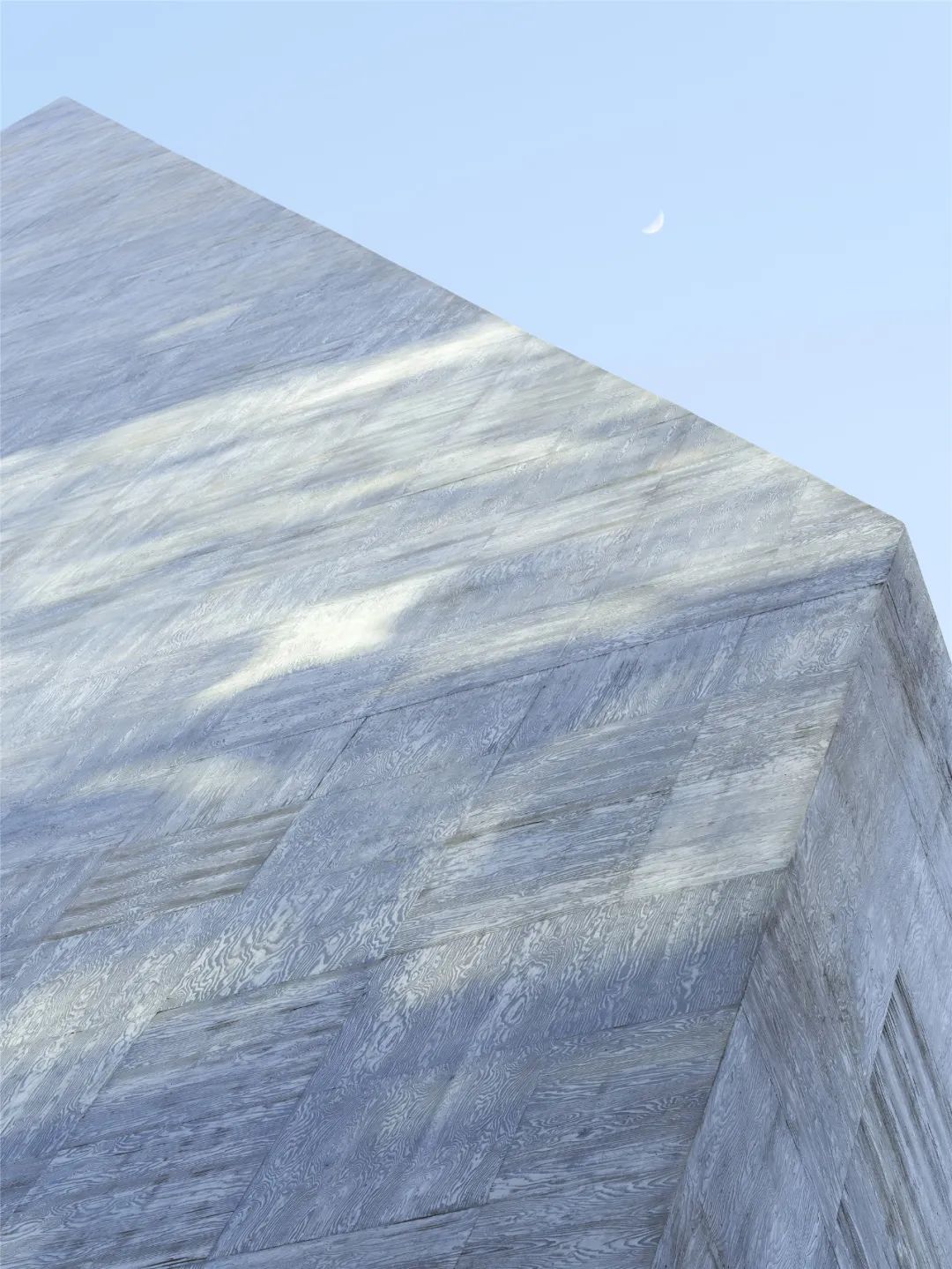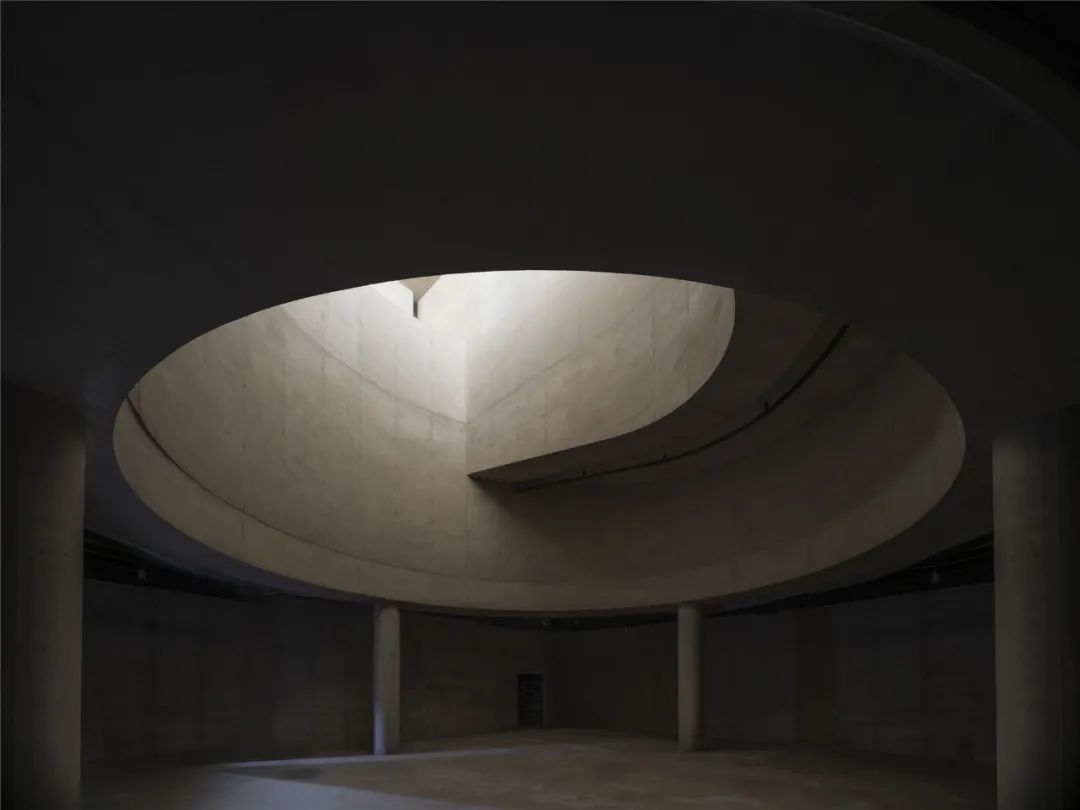
ST国际总部和SongEun艺术空间是赫尔佐格和德梅隆在韩国的第一个实现的项目,已接近完工,并将于2021年9月开放。
ST International HQ and SongEun Art Space, Herzog & de Meuron’s first realized project in Korea, is nearing completion and is set to open in September 2021.
该项目位于清潭洞的心脏地带,将在首尔最商业化的区域之一提供非商业艺术空间。除了为SongEun艺术与文化基金会提供各种新的展览空间外,该建筑还将为ST国际提供办公室。
ST International HQ and SongEun Art Space, Herzog & de Meuron’s first realized project in Korea, is nearing completion and is set to open in September 2021. Located within the heart of Cheongdam Dong, the project will offer non-commercial art spaces within one of the most commercial areas of Seoul. In addition to providing SongEun Art and Cultural Foundation with a variety of new exhibition spaces, the building will house offices for ST International.


建筑尖利的三角形体量使该项目独具特色:高耸的正立面朝向主要街道;低矮的背立面朝向花园,以更亲密的尺度界定了周围的社区。三角形体量来自于场地特定的建筑围护设计要求,在此基础上使建筑面积最大化,并从区域法规中发掘了使建筑具有雕塑感的潜力。
A sharp triangular volume distinguishes the architectural project; a tall front façade faces the main street and a low back façade faces the garden, where a more intimate scale defines the surrounding neighborhood. The triangular shape results from the building envelope specified for the site, maximizing the floor area and exploiting the sculptural potential of the zoning laws.
画廊空间、办公室和公共区域的实验性的、意料之外的组合在地上和地下展开,所形成的综合体邀请公众参与首尔当代艺术。
An experimental and unexpected mix of gallery spaces, offices, and public areas unfolds above and below ground, creating a complex that invites the public to engage with contemporary art in Seoul.

立面的混凝土表面采用木质模板浇制,暗指SongEun的含义“隐藏的松树”。在建筑的一侧,基地上的切口将游客从街道吸引到主大厅和花园;而在另一侧,一个坡道通向下面的停车场。
The concrete surface of the façade is textured using wooden formwork, alluding to the meaning of SongEun: “Hidden Pine Tree”. On one side of the building, a cut out of the base invites visitors from the street to the main lobby and a garden while, on the other, a ramp leads to parking below.
斜坡向下的曲线在地下展览空间的天花板上雕刻出一个开口,将展厅与来自街道的活动、声音和光线连接起来。在地面上,斜坡的螺旋体块继续延伸,形成将游客带到二楼画廊的楼梯。
The curve of the descending ramp carves an opening in the ceiling of an underground exhibition space, connecting it to the activity, sound, and light from street-level. Above ground, the ramp’s spiral volume continues as a stair bringing visitors up to the second-floor galleries.

建筑的开幕展览将于2021年9月28日举行,由赫尔佐格与德梅隆与SongEun艺术与文化基金会共同策展。
The first inaugural exhibition is set to open on 28 September 2021 and will be curated by Herzog & de Meuron in collaboration with SongEun Art and Cultural Foundation.
完整项目信息
Project Name: ST International HQ and SongEun Art Space
Location: 92-9,92-10, Cheongdam Dong, Gangnam-gu, Seoul, Korea
Project Phases:
Concept Design 10/2016 - 02/2017
Schematic Design 03/2017 - 07/2017
Design Development 07/2017 - 11/2017
Construction Documents 12/2017 - 08/2018
Construction Services 08/2018 - 06/2021
Milestones: Construction Permit 17/12/2017
Ground Breaking / Foundation stone 25/10/2018
Client: SongEun Art and Cultural Foundation & ST International
Client Representative: Laurencina Farrant-Lee
Exhibition: 3513m² GFA
Office: 2032m² GFA
Public Program: 1480m² GFA
Parking area: 1142m² GFA
Site Area: 1'179m²
Gross Floor Area (GFA) : 8'167m²
Number of Levels: 11 AG (+5 UG)
Footprint: 642m²
Length: 29m
Width: 22m
Height: 59m
Gross Volume (GV): 24'650m³
Facade Surface: 5'158m²
Client Consulting: HanmiGlobal Co., LTD, Seoul, Korea
Executive Architect: Junglim Architecture, Seoul, Korea
Herzog & de Meuron Project Team
Partners: Jacques Herzog, Pierre de Meuron, Andreas Fries, Martin Knüsel (Partner in Charge)
Project Team: Eduardo Salgado Mordt (Project Manager), Florian Stroh (Project Manager), Keunyoung Ryu (Project Manager), David Nunes Solomon (Project Manager)
Valentin Abend, José Amorim, Pablo Garrido, Jorge Guerra, Jeff Jang, Alonso Mortera, Nicolas Mourot, Sorav Partap, Anna Salvioni, Ga In Sim, André Vergueiro, Ludwig Kissling
版权声明:本文由赫尔佐格与德梅隆授权有方编辑发布,欢迎转发,禁止以有方编辑版本转载。
投稿邮箱:media@archiposition.com
上一篇:阿尔托,与他的前后左右 | 芬兰建筑札记 01
下一篇:Barozzi Veiga联合体赢得比利时一修道院改造竞赛,以纪念性体量建立新老对话