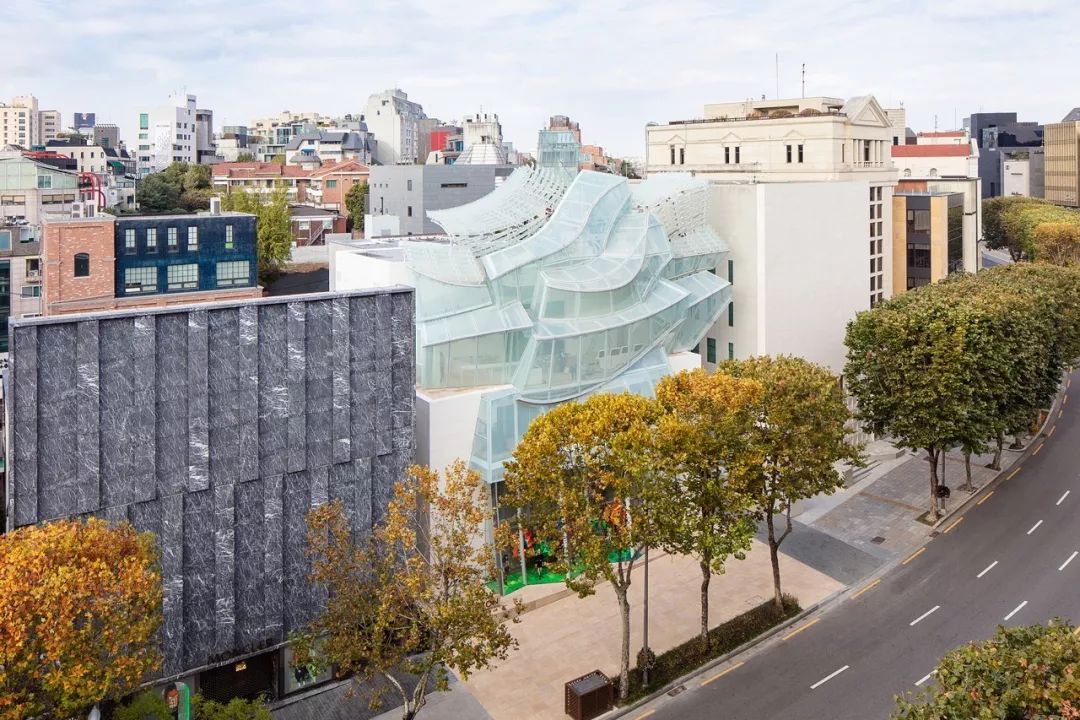
项目地点 韩国首尔市
建筑设计 弗兰克·盖里
室内设计 彼得·马里诺
建成时间 2019年10月
新的路易威登旗舰店坐落在首尔市江南区久负盛名的清潭洞,是弗兰克·盖里在韩国的第一个作品。设计师在路易威登先前店面的基础上设计了全新的商店,表达了路易威登与韩国文化之间的紧密联系。它的内部除了彼得·马里诺设计的非同凡响的“零售空间”之外,还包括上层空间,目前存放贾科梅蒂的雕塑收藏。
Perched atop the prestigious Cheongdam-dong in the Gangnam district, Louis Vuitton’s new Maison in Seoul marks Frank Gehry’s first creation in South Korea. Based on the existing site of the original Louis Vuitton store, this new Maison is a celebration of the strong connection between Louis Vuitton and Korean culture.
在构思他的设计时,弗兰克·盖里不仅参考了巴黎的路易威登基金会艺术馆,而且还受到了18世纪的华松城等韩国历史建筑的启发,甚至参考了一些传统元素,如韩国鹤舞(Dongnae Hakchum)的白色服装和其轻快的动作。
In imagining his design, Frank Gehry chose to reference not only the shape of the existing Fondation Louis Vuitton in Paris, but was also inspired by elements of historical Korean architecture such as the Hwaseong Fortress, dating back to the 18th century, as well as the swooping movements and white costumes of the Dongnae Hakchum (crane dance).

“25年前我第一次来到首尔时,给我留下了很深的印象的是这里建筑和自然景观之间的关系。”弗兰克·盖里解释道,“我很高兴设计了首尔的路易威登旗舰店,它反映了韩国文化的传统价值观。”
“What struck me when I first visited Seoul nearly 25 years ago, was the relationship between the architecture and the natural landscape. I still remember clearly the powerful impressions I had stepping up from the garden of Jongmyo Shrine” explains Frank Gehry, adding “I am delighted to have designed Louis Vuitton Maison Seoul, reflecting the traditional values of the Korean culture.”
设计的最终成果是一个富有诗意的建筑物。设计主要使用了盖里标志性的曲面玻璃。每一块玻璃板都有特殊的造型,并连接到一个定制的金属晶格上。前厅和窗口前之字形的玻璃覆盖了整个正立面,从而形成了一系列封闭的、错动的弧线玻璃结构,给人一种飞翔的感觉。屋顶上的玻璃更加扭曲,就像是云一样。玻璃后都加装了百叶扇,同时建筑的墙壁和基座是由白色石头建造的,以增强这种失重感。
The result is a poetic structure created primarily using Gehry’s trademark curved glass, each panel specially molded and attached to a bespoke metal lattice. The glass covers the entire front of the structure, beginning with a high zig-zagging vestibule and window, leading up to a series of enclosed terraces and culminating in waves of louvered glass panels, to give an impression of flight, or of the roof of the building itself evaporating into the clouds above. The walls and base of the building are constructed from white stone to enhance this sense of weightlessness.
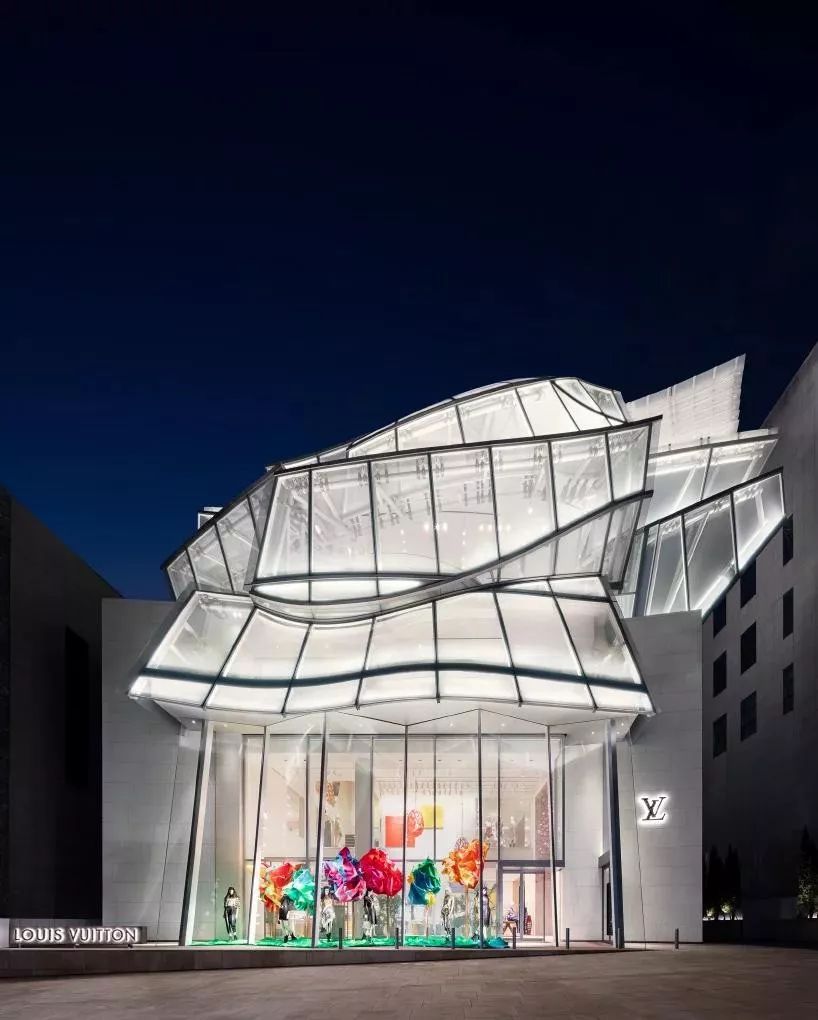
旗舰店的橱窗摆上了一系列五颜六色的纸树,它们是与弗兰克•盖里联合设计的。这些纸树被用色彩鲜明的颜料染色,而设计灵感来自建筑师用一张纸简易折叠而成的树木模型。在建筑五楼,有许多由彼得·马里诺设计的“零售空间”,他利用建筑本身的巨大体量创造了对比鲜明的空间,比如12米高的入口大厅与私密的小休息室。
Louis Vuitton maison seoul’s windows present a colorful cluster of paper trees, developed in collaboration with frank gehry. Dyed with vivid pigment, these to scale sculptures are inspired by the architect’s models of trees, which are crafted from a single piece of paper. inside, the building’s five floors contain a host of ‘retail universes’ designed by peter marino. The american architect used the vast volumes to create contrasting spaces, from the 12-meter-tall (39ft) entrance hall to more intimate lounges.
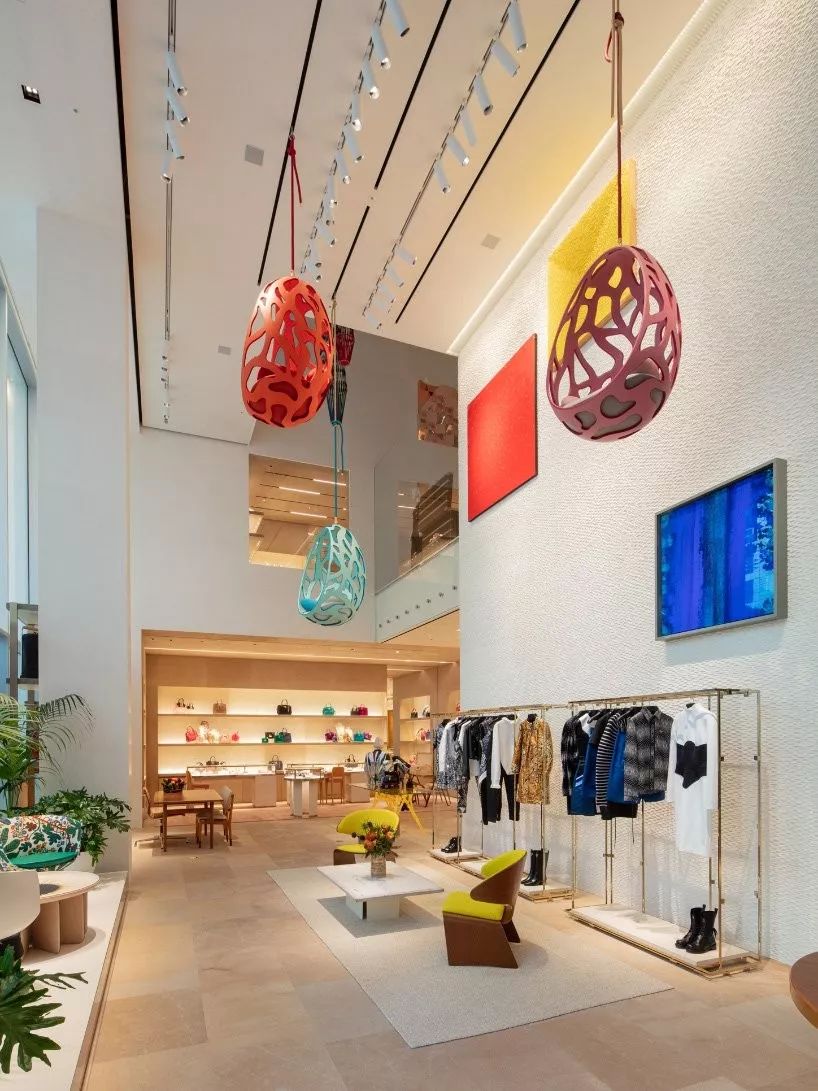
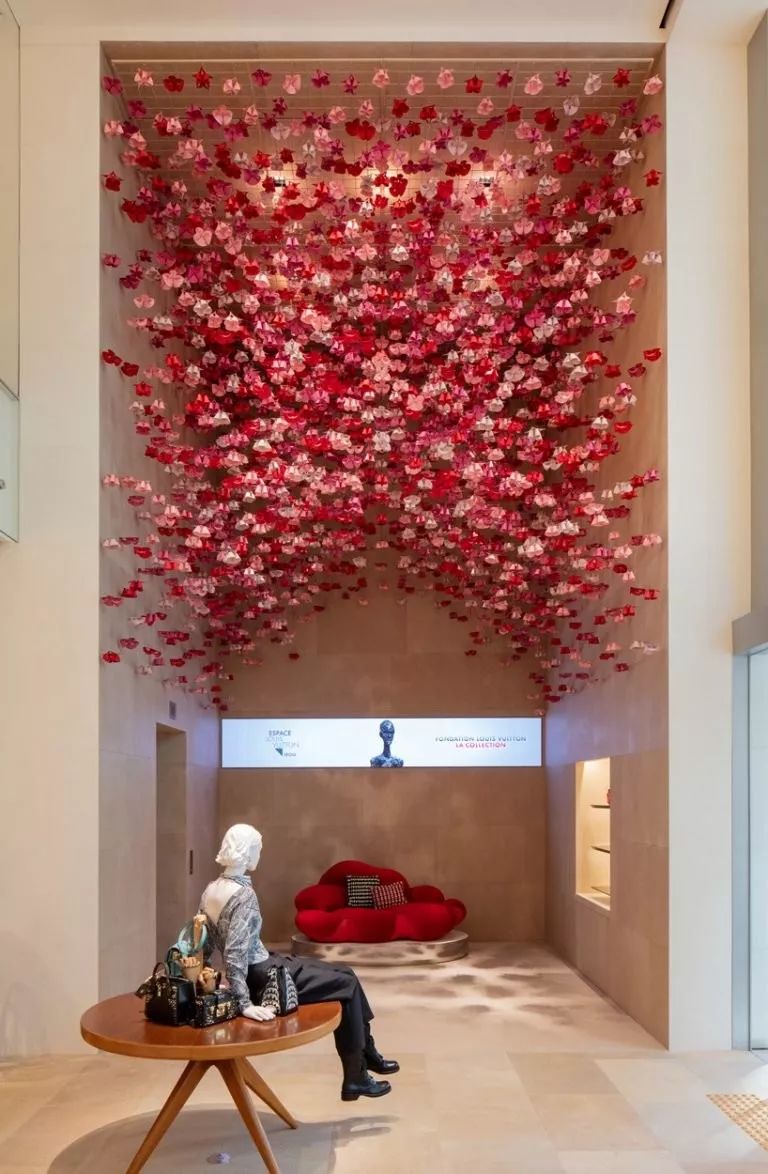
马里诺解释道:“室内空间的设计有一种密斯式的严谨,更强烈地衬托了盖里建筑外立面错动的、充满活力的雕塑特征。”内部空间的规整影响到了外部空间。矩形体块的力量感与建筑物的巴洛克式玻璃外壳形成了清晰的对比。地下室陈列了路易威登的男装系列,而一楼的玻璃门厅直通一个专门展示女装系列的空间。
"the interior spaces were designed with a miesian rigor to more strongly emphasize the billowing energetic sculptural quality of gehry's exterior," says marino. "the interior stone flows in from the exterior. the dynamism of the rectangular volumes cleanly contrast with the baroque glass shields of the building". the basement presents louis vuitton’s men’s collections, while the glass vestibule on the first floor opens directly onto a space devoted to women’s collections.
主中庭周围较小的私人沙龙创造了一种亲密的购物体验,这种感觉贯穿了二楼和三楼,三楼还有一个私密空间和封闭的露台,可以用于一系列专门的商业活动。
smaller, private salons around the main atrium create an intimate shopping experience, a feeling carried through the second floor and onto the third story, which also houses a private space and an enclosed terrace that can be used for a range of exclusive events.
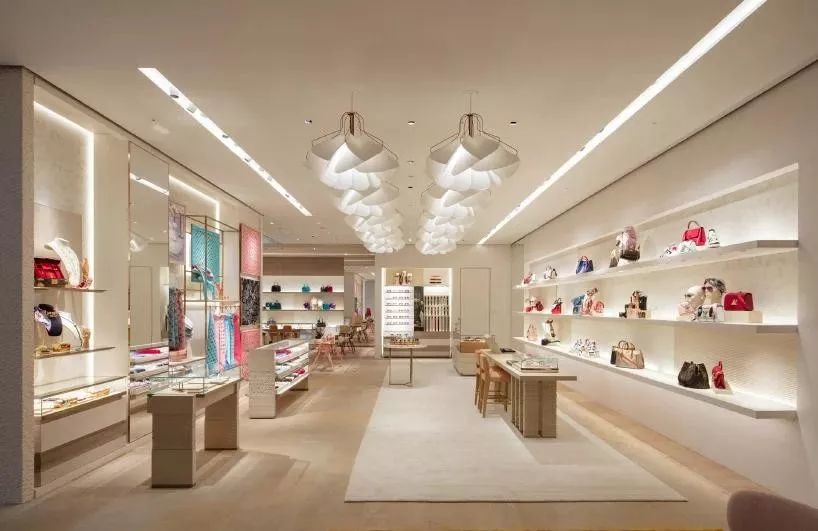
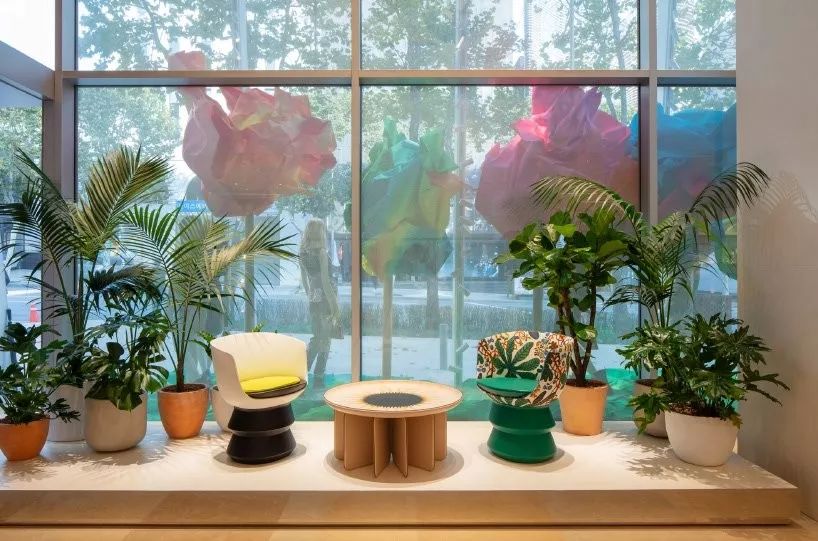
完整项目信息
项目名称:Louis Vuitton Maison Seoul
项目地点:韩国首尔市
建筑设计:弗兰克·盖里
室内设计:彼得·马里诺
建成时间:2019年10月30日
摄影师:Yongjoon Choi
本文由有方编辑整理,欢迎转发,禁止以有方编辑版本转载。图片除注明外均源自网络,版权归原作者所有。若有涉及任何版权问题,请及时和我们联系,我们将尽快妥善处理。联系电话:0755-86148369;邮箱:info@archiposition.com
上一篇:王方戟:概念足以作为建筑的支撑 | 有方讲座45场实录
下一篇:Alan Schaller:拍出城市的孤独