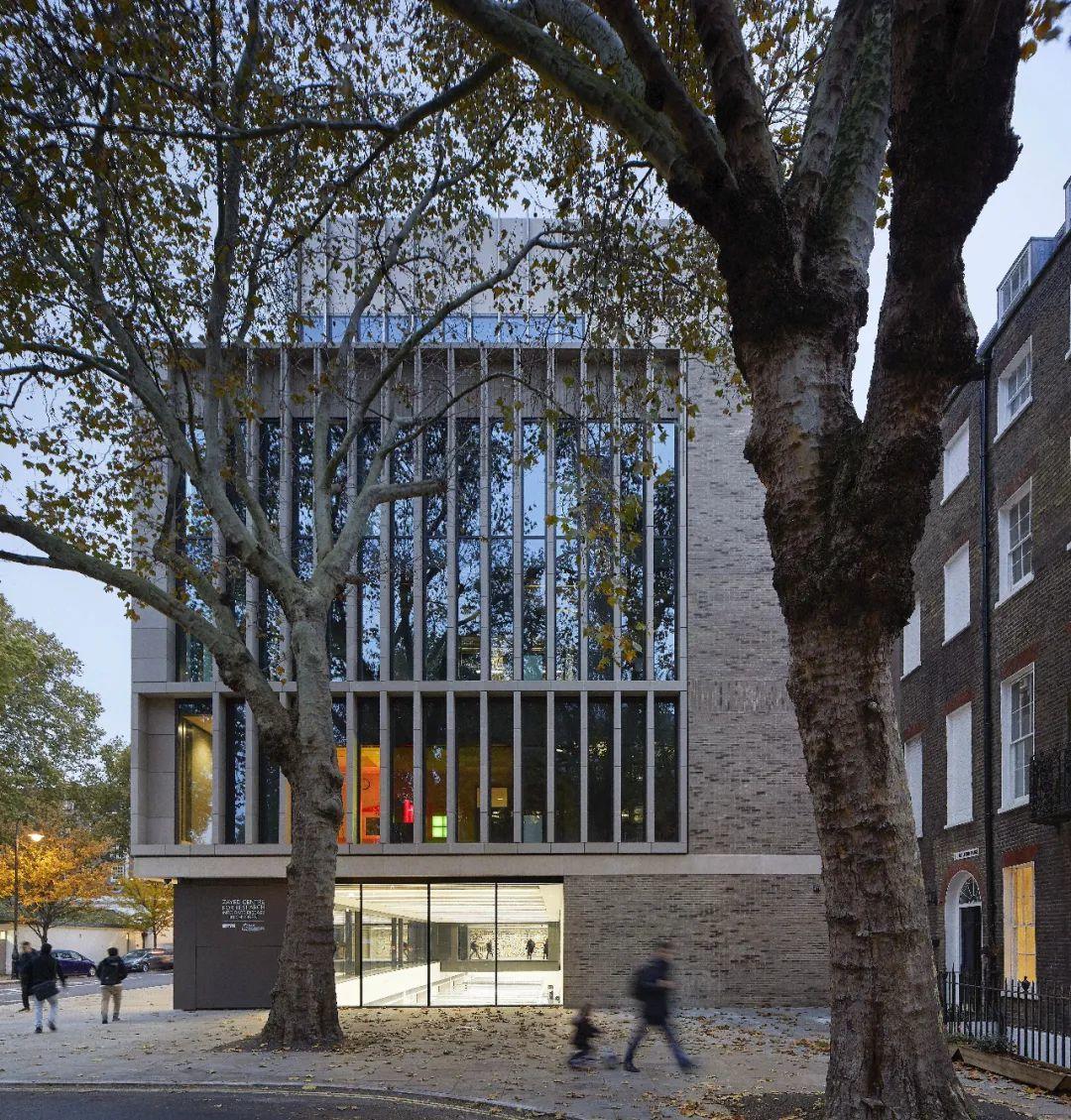
项目地点 英国伦敦
设计单位 Stanton Williams
建筑面积 13000平方米
建成时间 2019
该项目位于伦敦市中心,面积为13000平方米,可为约500名研究人员和临床工作人员提供工作空间,以便开展合作的开创性研究,并将其转化为儿童罕见病的新型治疗方法。
The Zayed Centre for Research into Rare Disease in Children, the prominent 13,000 sqm purpose-built facility in central London brings together for the first time around 500 researchers and clinical staff. Working together under the same roof, they will partner in producing pioneering research and translating it into innovative treatments and cures for children with rare and complex diseases.

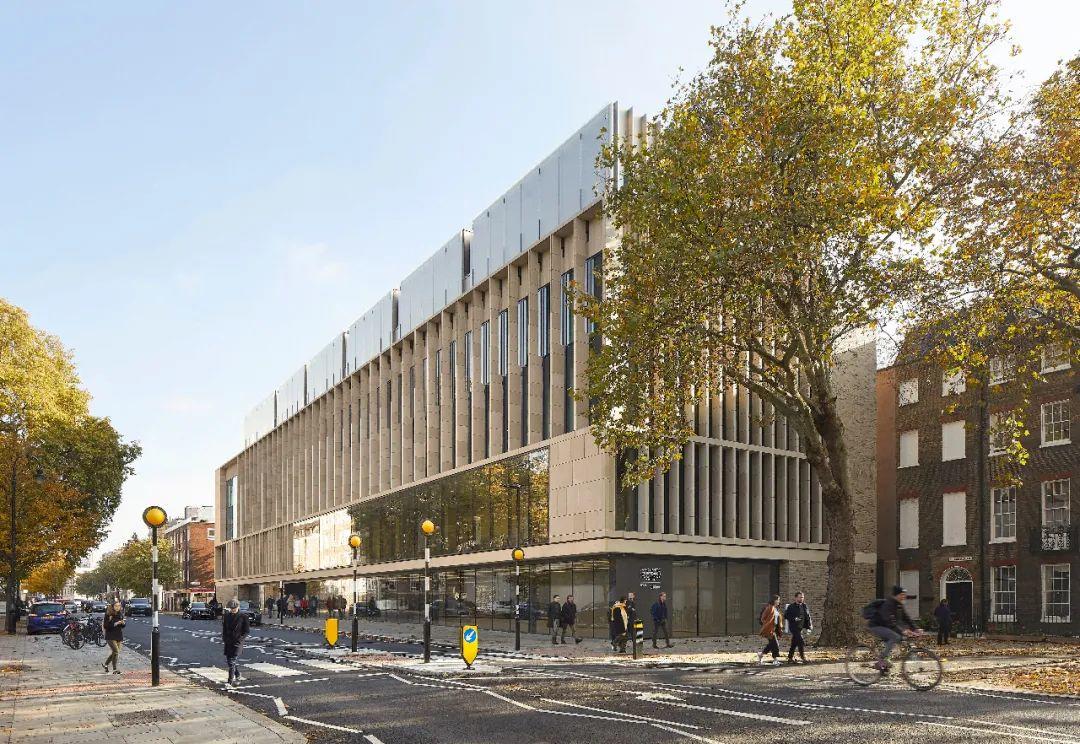

项目位于伦敦知识园区的核心位置,很好地将科学、城市和人们生活融为一体。空间主要由两个核心区构成,一个是门诊区,一个是研究区,以一个采光天井串联。项目共八层,有学术研究空间、研讨会空间、会议空间、专家实验室,以及儿童和青少年门诊室。
The public-facing research facility in the heart of London's Knowledge Quarter is conceived as a holistic space where science, city and human lives come together. Inside, the Zayed Centre for Research is organised around two connected 'hearts', an outpatient zone and a research zone, each planned as layered volumes around a daylit atrium. Across eight storeys the building provides academic research workspace, seminar and meeting spaces, specialist laboratories, and outpatient clinics for children and young people.

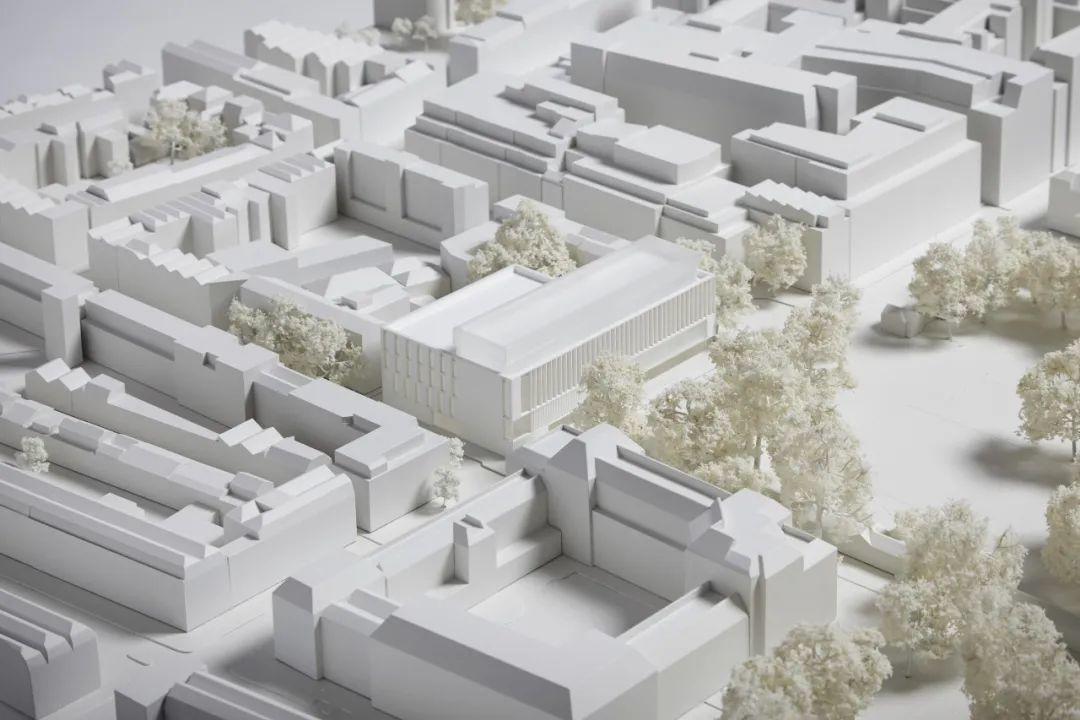
建筑地下是一个600平方米的、两层通高的主实验室,从建筑内部或者外部街道都能看到。入口处有一座位于这些实验室上方的桥,将研究人员和患者引入内部的中庭空间。通透的地下空间将实验室的内部活动清晰地呈现在人们面前,赤陶土和玻璃形成的立面反射出周边环境,展示出该项目对于城市的重要意义。
At the base of the building is a 600 sqm double-height principal laboratory, visible from all sides within the Zayed Centre for Research as well as from the street outside. A shared single entrance bridge, which passes above these laboratories, welcomes both research staff and patients, drawing them into a central atrium, flooded with light. A transparent ground floor gives visibility and prominence to the activities inside the laboratories, while carefully articulated terracotta fins and glazing address and reflect Coram's Fields and the changing sky – expressing the civic significance of this ground-breaking institution.
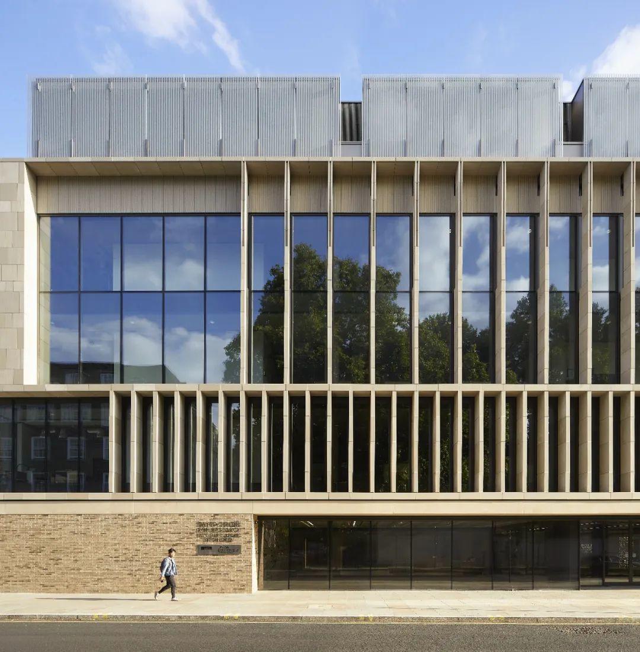
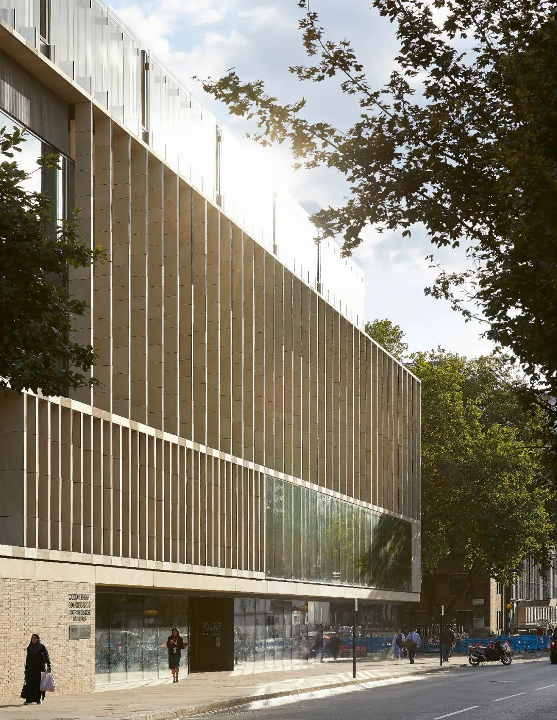

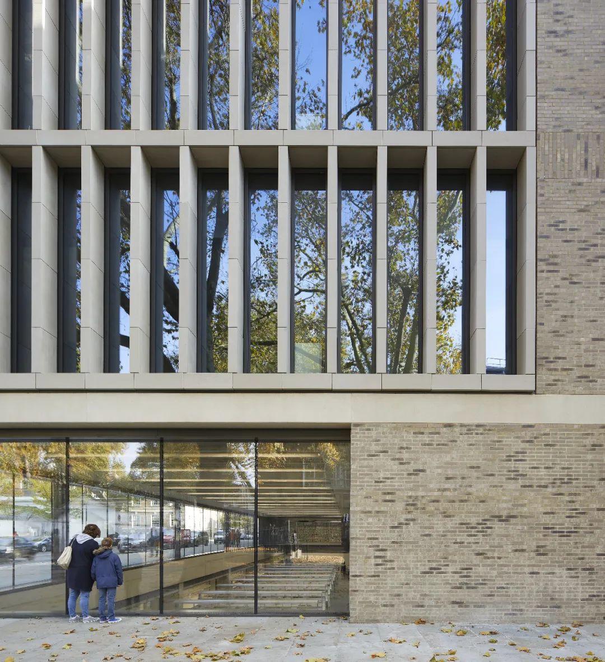

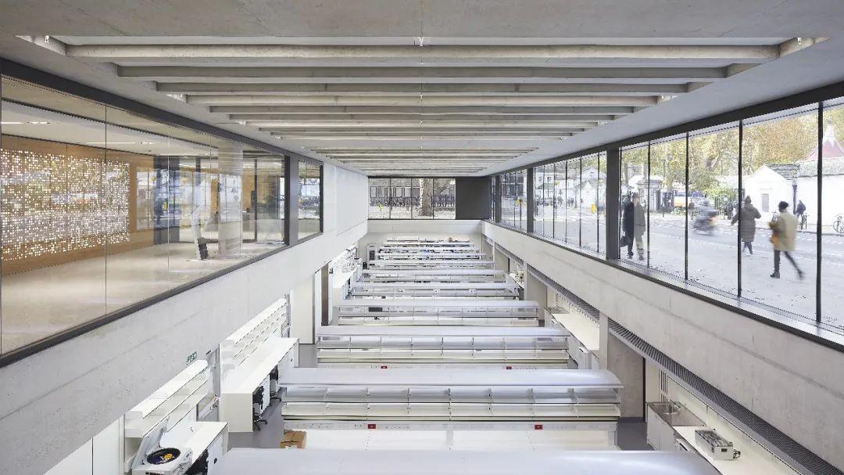
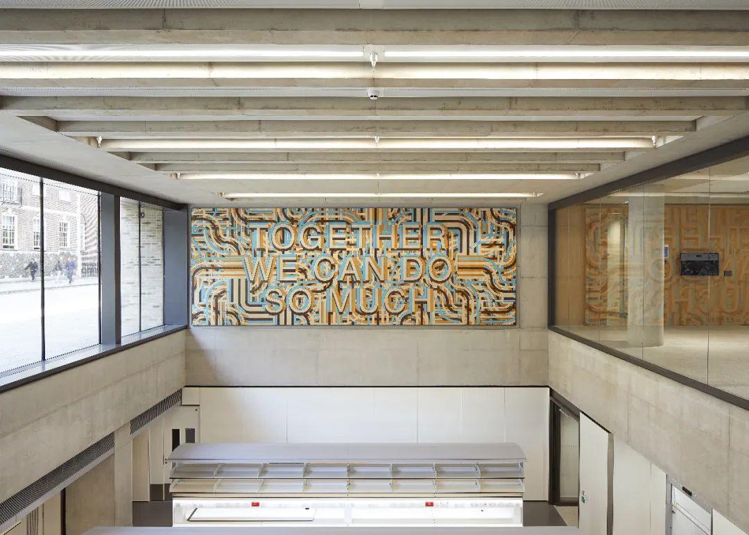
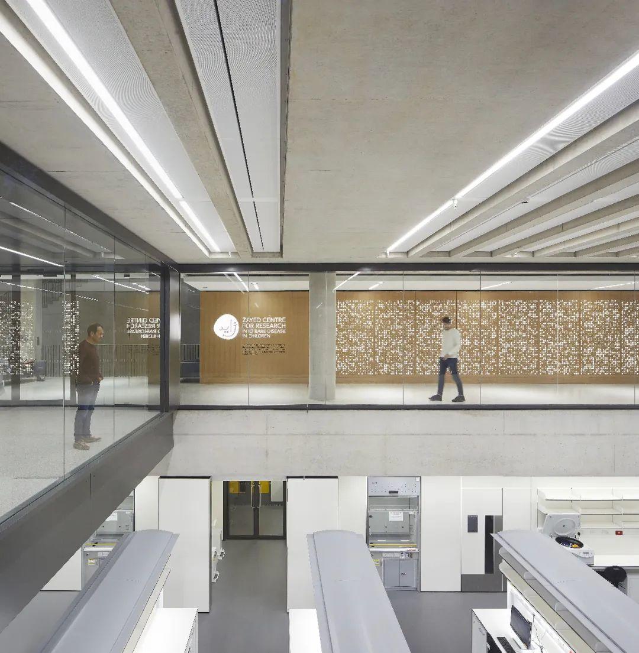
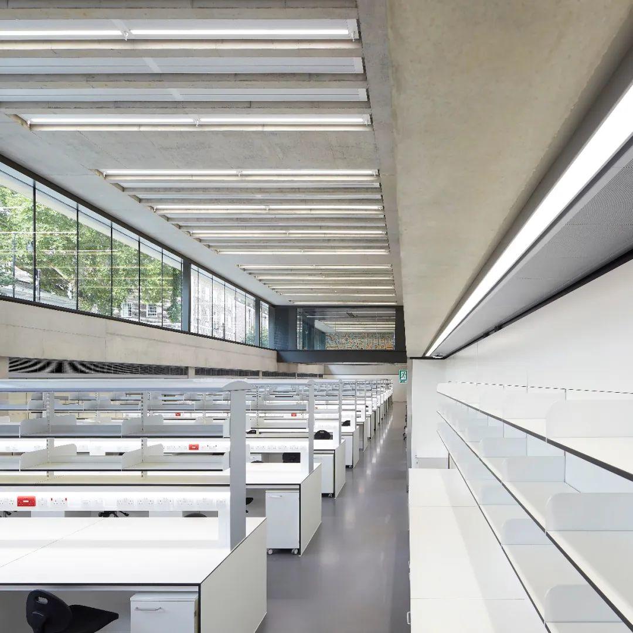
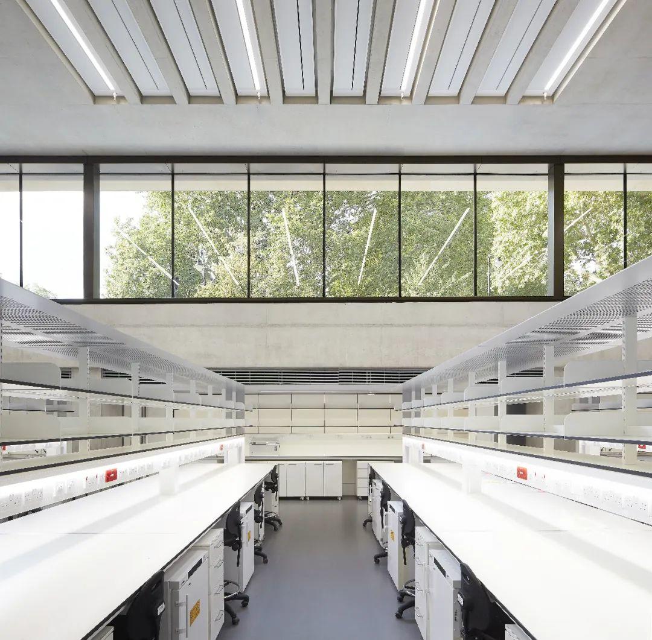
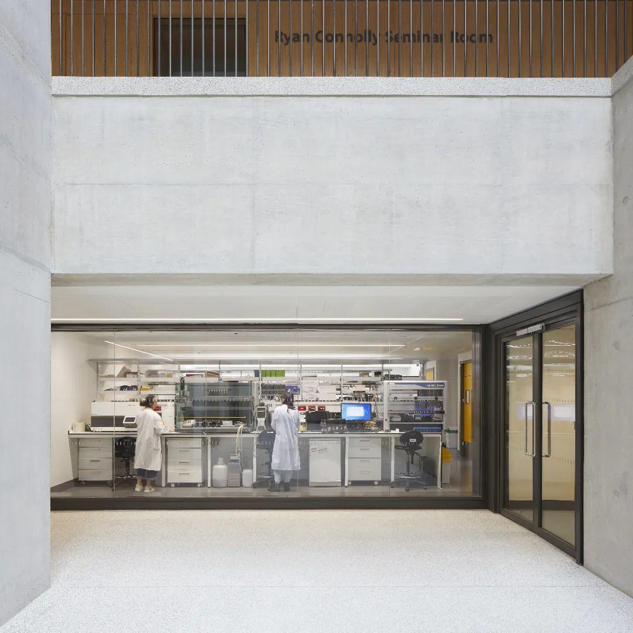
以宽阔、开放的空间体验,来消解“诊所”的固有印象。“非诊所”式的表皮材质,例如裸露的混凝土、欧洲橡木,创造出了一个平静而庄严的空间氛围,让年轻患者及其家属,可以和医生、研究人员一起,共同了解并克服疾病的影响。
A sense of openness and generosity dissolves the 'clinical experience' within. Encounters with 'non-clinical' surfaces, such as exposed concrete and European oak, create a calm and dignified environment for young patients and their families as they address their health issues: an environment shared with clinicians and researchers in the endeavour to understand and overcome the impact of life-changing diseases.
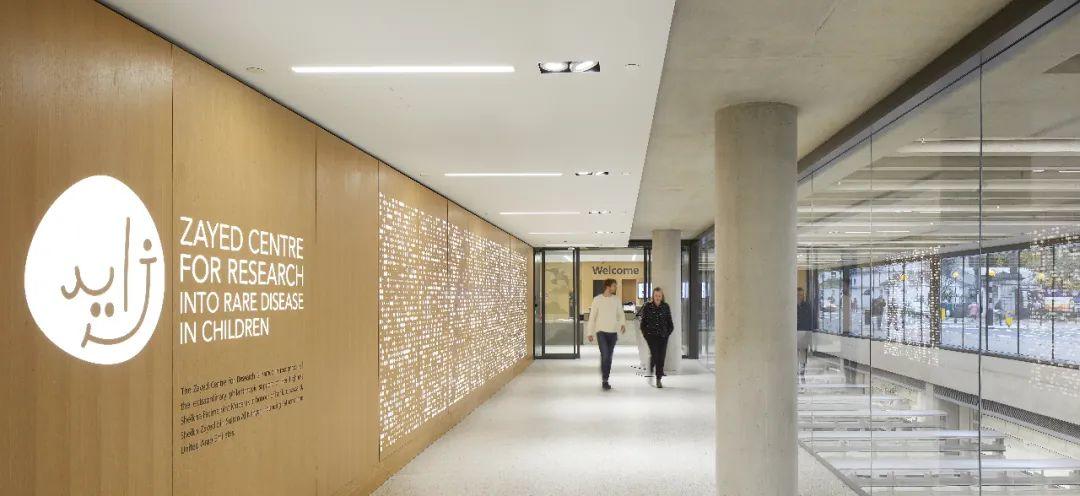
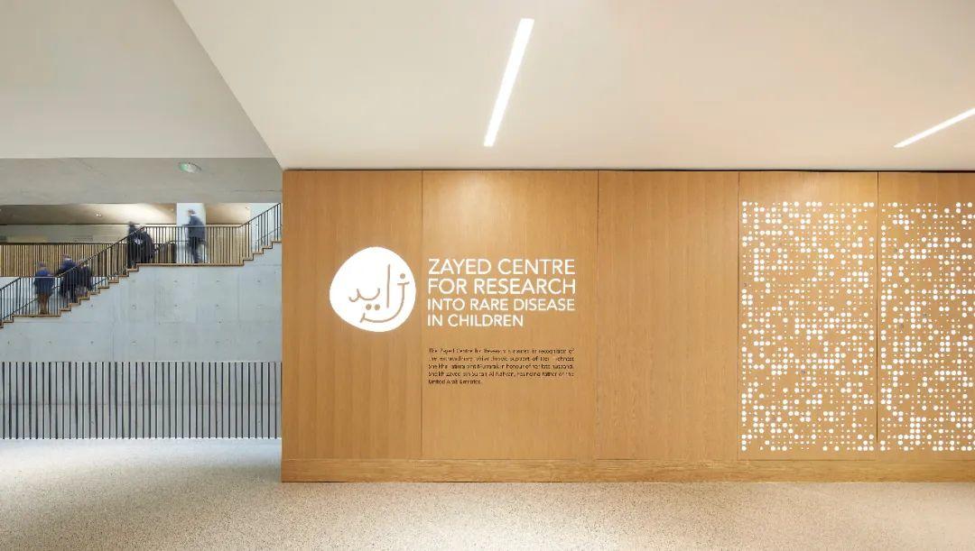
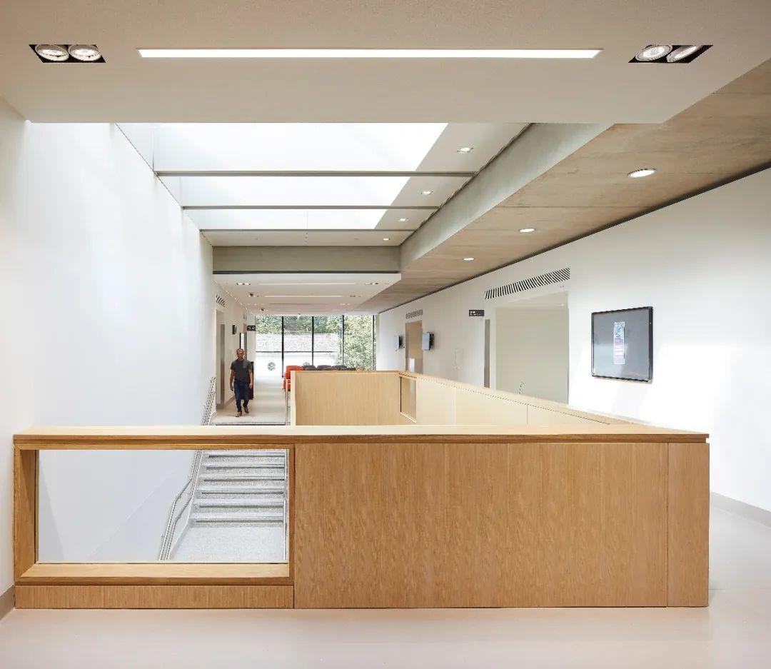
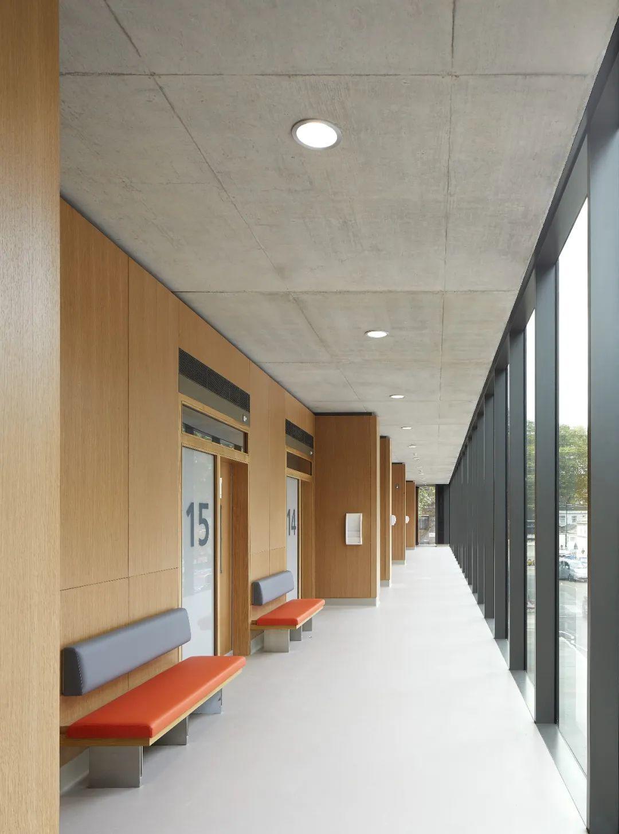
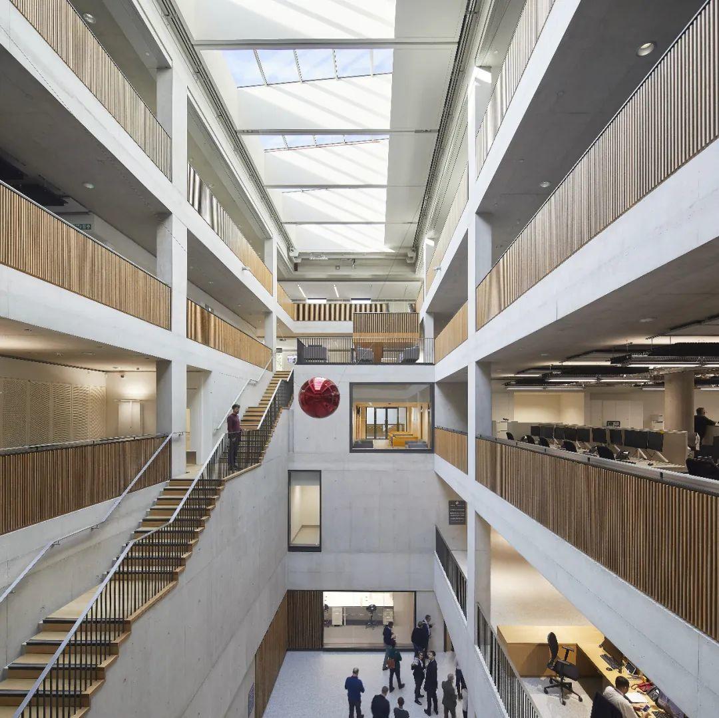
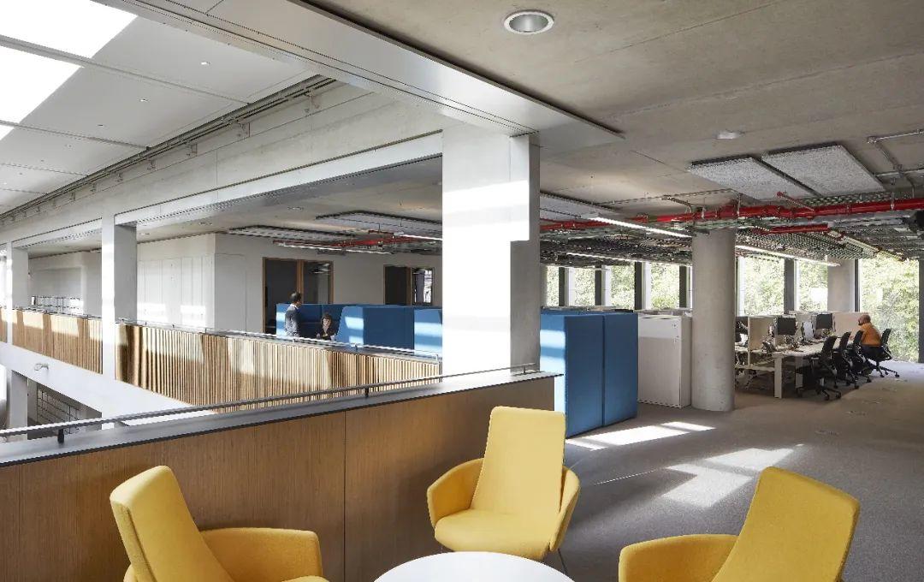
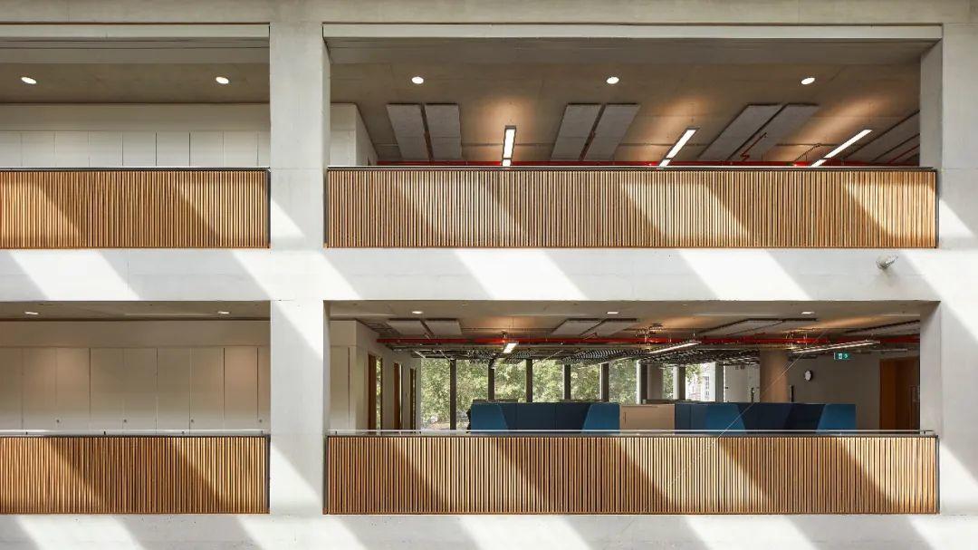


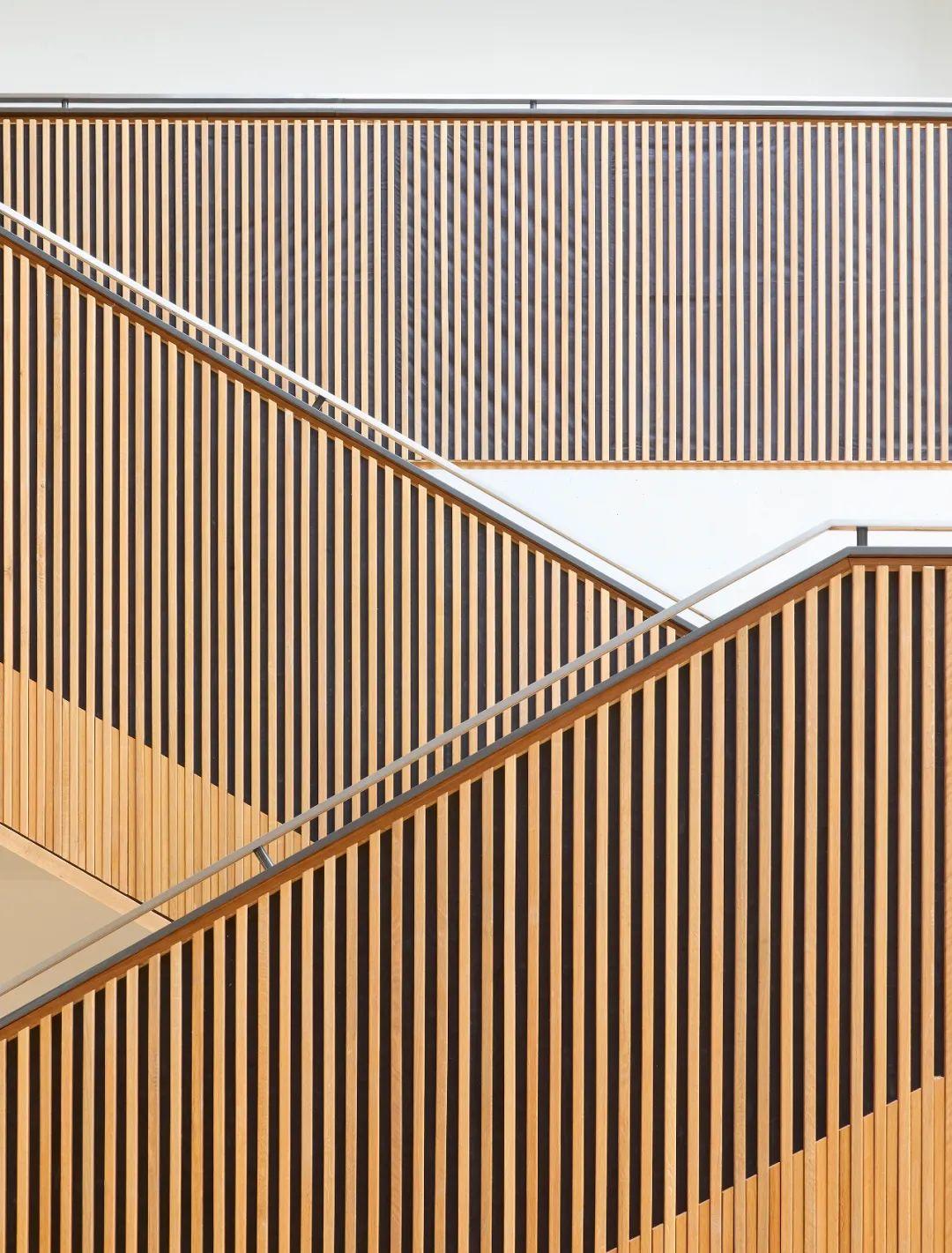
艺术品的布置与建筑设计相呼应,旨在促进研究人员和医生之间互动交流。它们以不同的方式呈现出该项目的合作性和远见卓识。
The art programme responds to the design of the building and supports the aspiration to develop a space that facilitates chance encounters and exchanges between researchers and clinicians. Together and in different ways the artworks are a celebration of the collaborative and visionary nature of the Zayed Centre for Research.
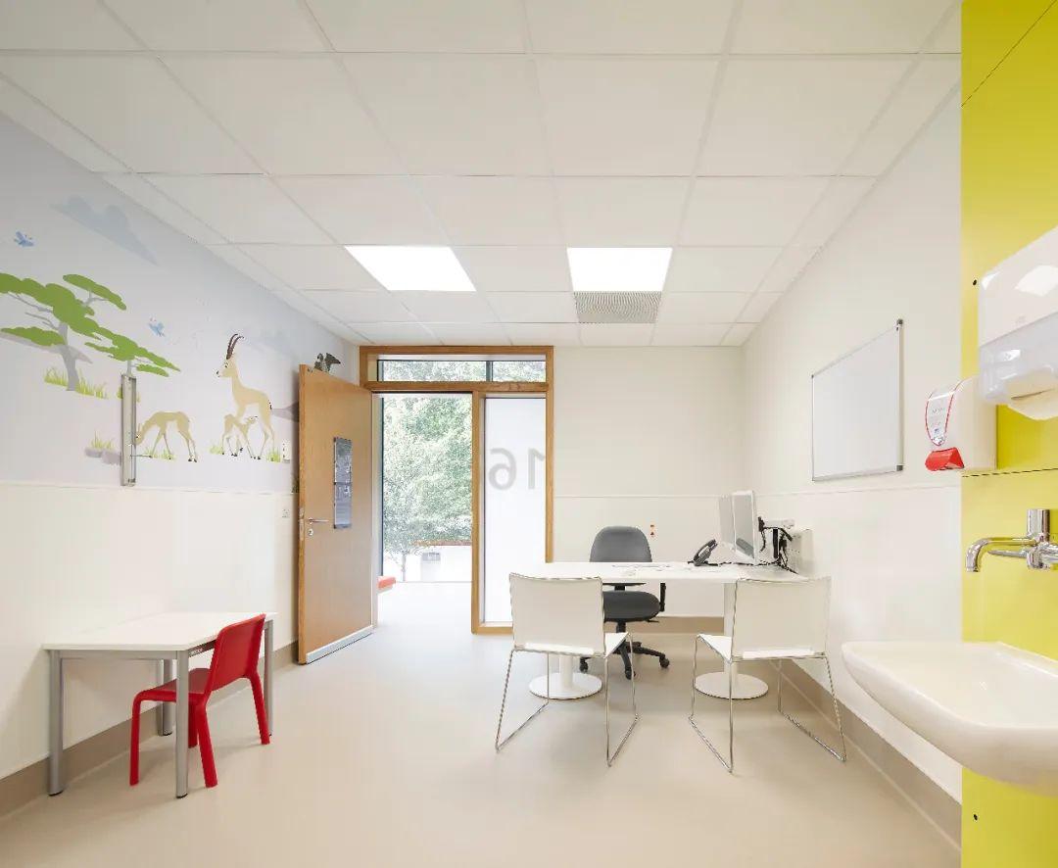
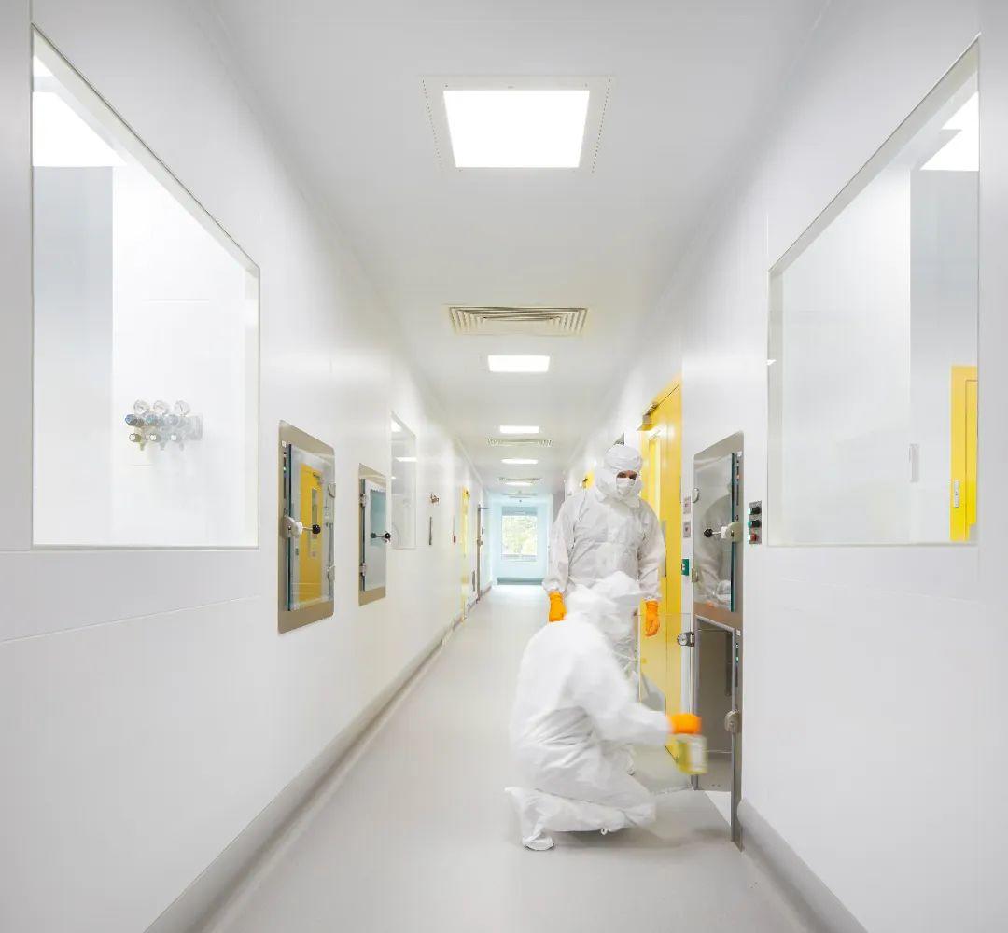
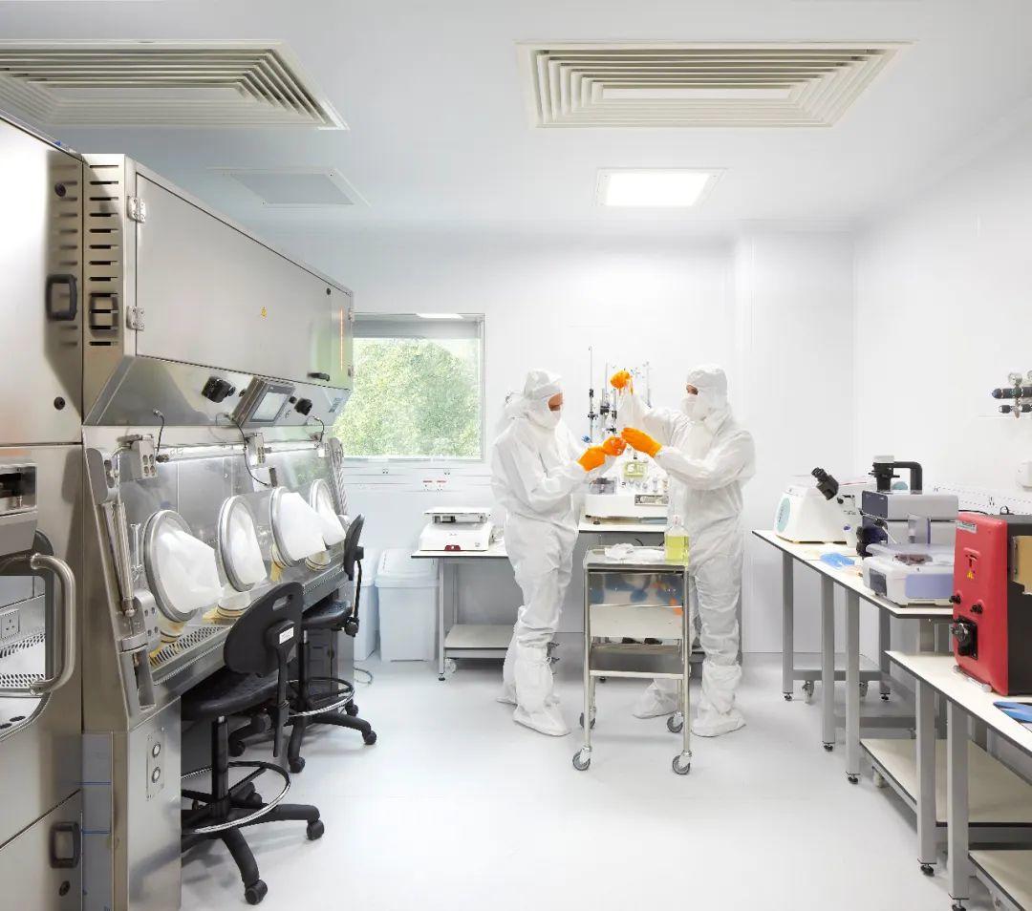
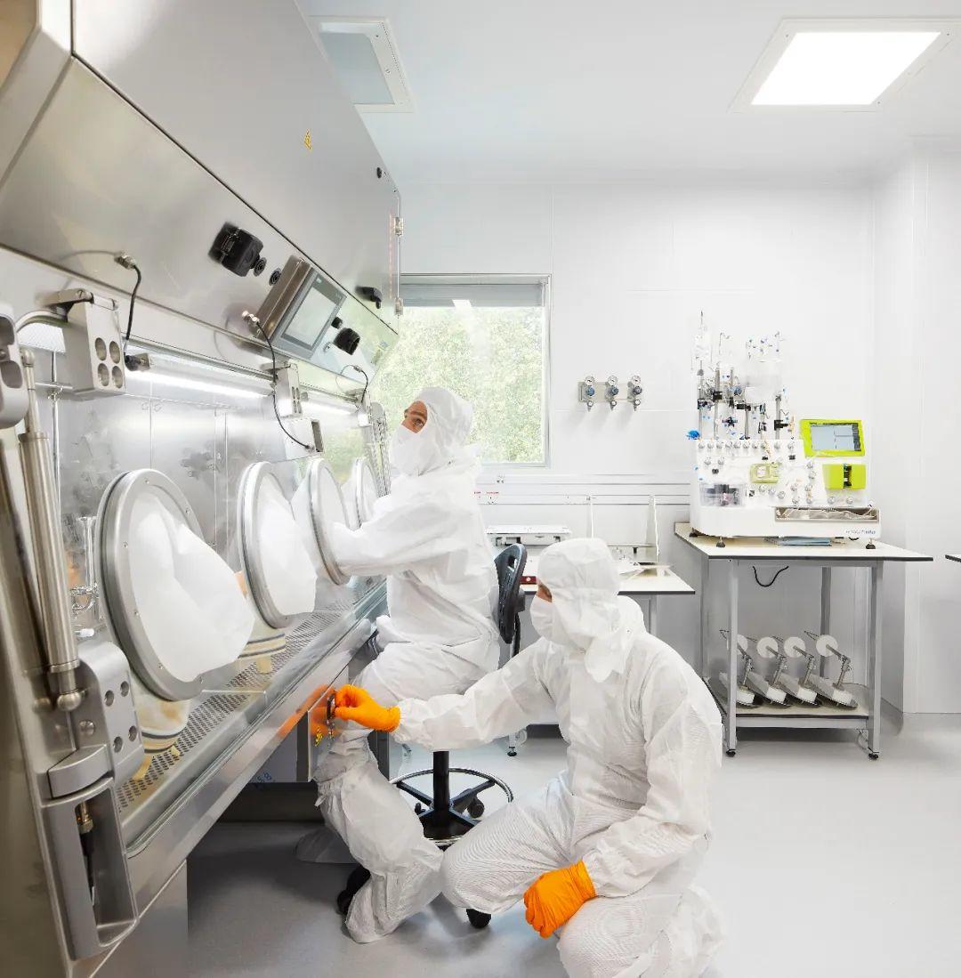
事务所的首席总监说道:“我们得到了这样一个机会,在城市的中心地带建造一个有关科学和医疗方面的建筑。我们想让公众了解科学,让他们直观地感受到这座建筑的意义,以及其内部正在进行的、改变生命的活动。”
"The opportunity to work with Great Ormond Street Hospital, UCL and GOSH Charity to make a building that was about science and medical care in the heart of the city on such a public and symbolic site opposite Coram's Fields seemed very powerful. We felt very strongly that we wanted to give public visibility to science and allow people in the public realm to understand what the building was about and give a sense of the life-changing activities taking place inside," says Gavin Henderson, Principal Director at Stanton Williams.
项目按照高能效的标准设计,其碳排放量比建筑法规要求的碳排放量少了35%,并获得了BREEAM卓越认证。
Designed to high energy efficiency standards, the Zayed Centre for Research has achieved BREEAM Excellent certification and is intended to produce 35 percent less carbon emissions than required under the Building Regulations.
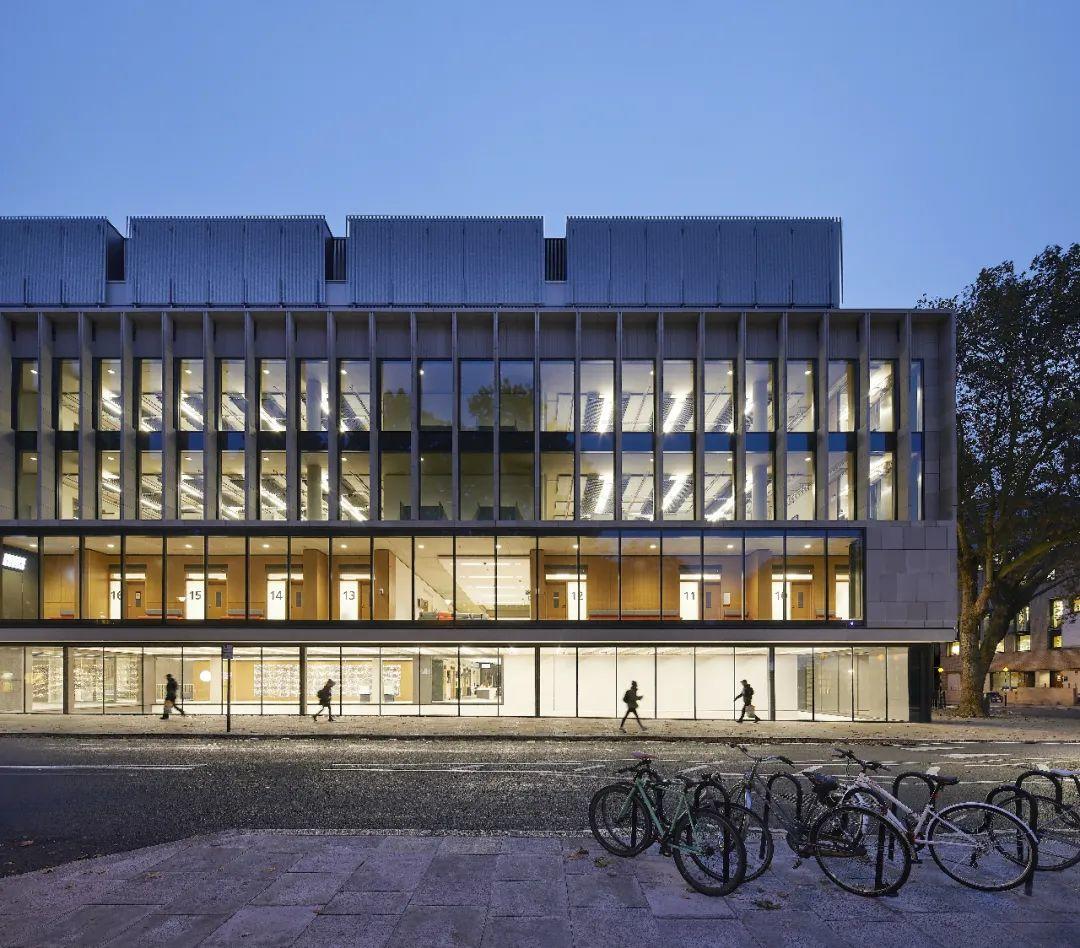
设计图纸 ▽

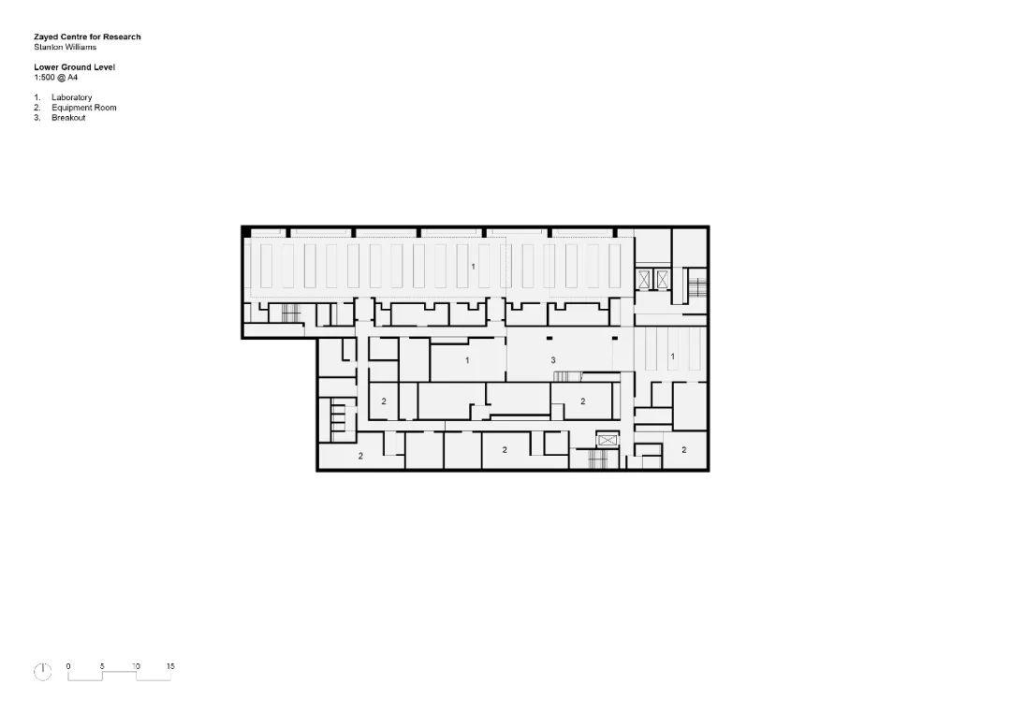

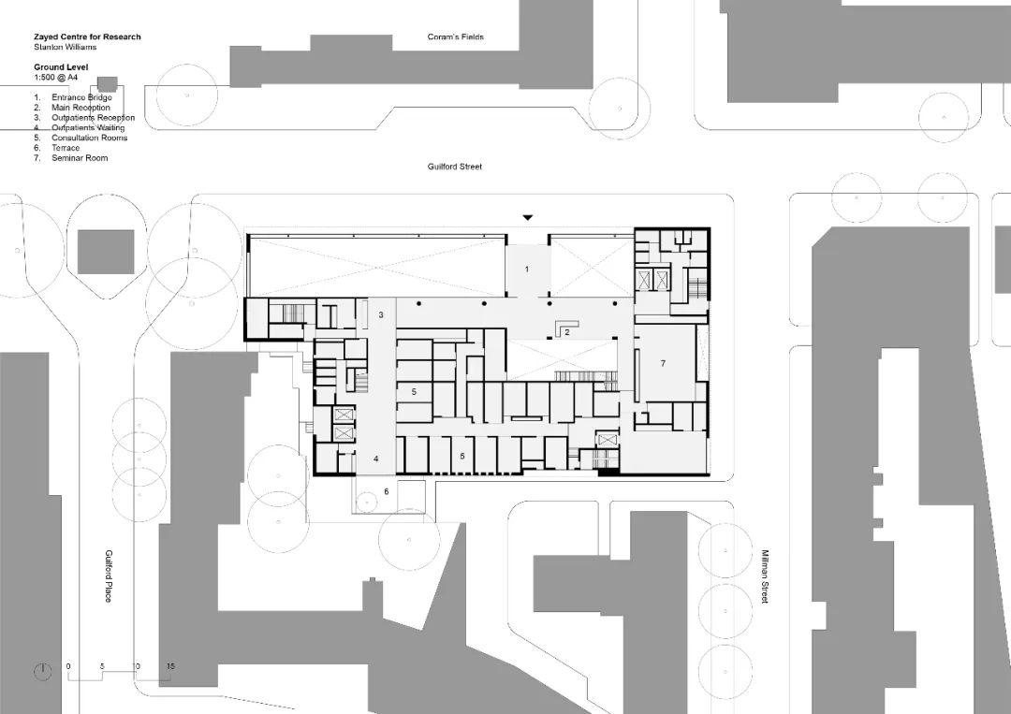
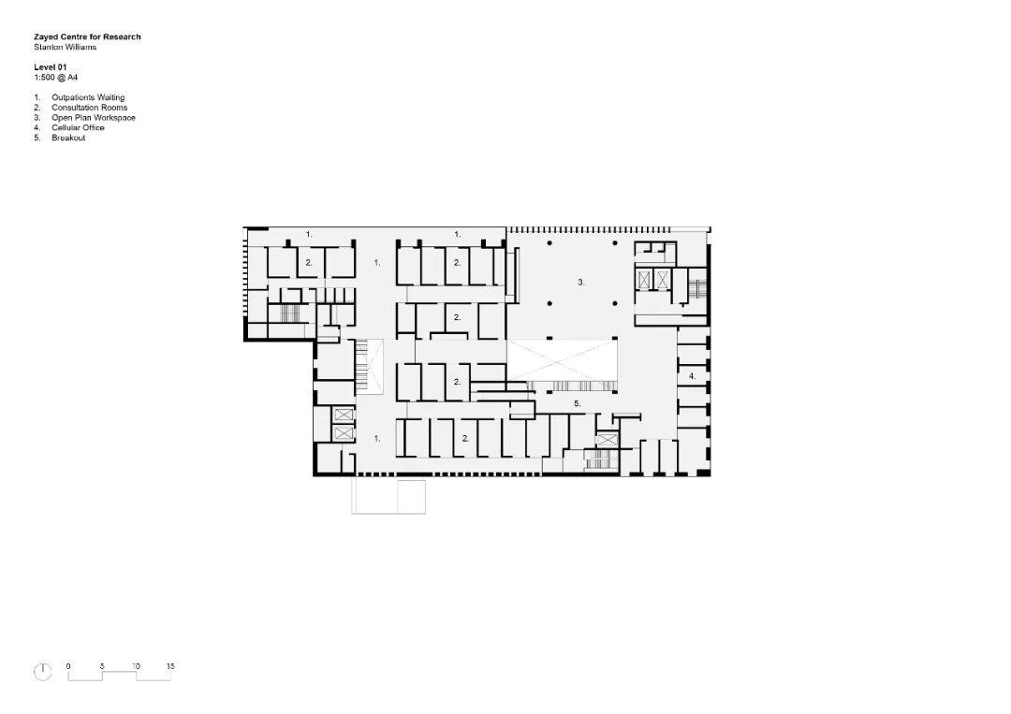
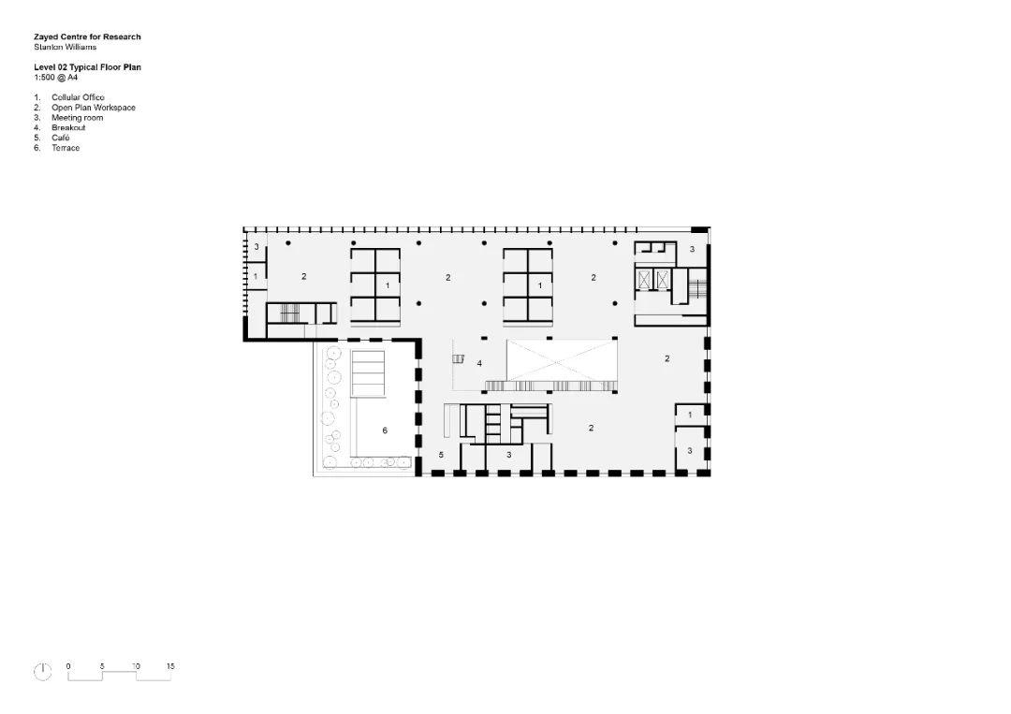
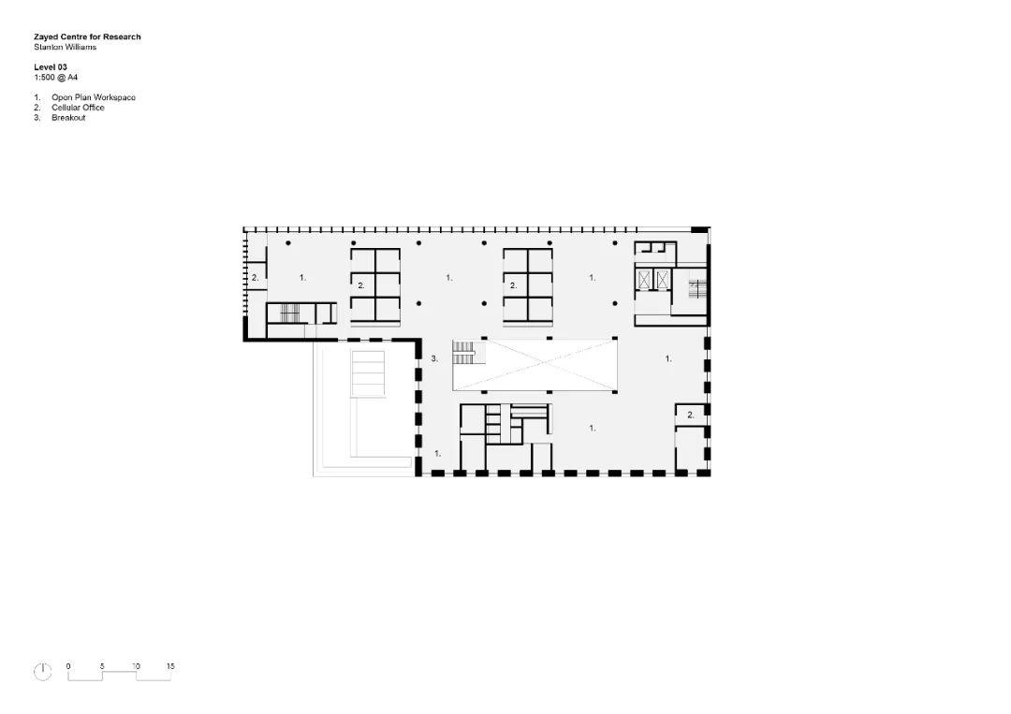
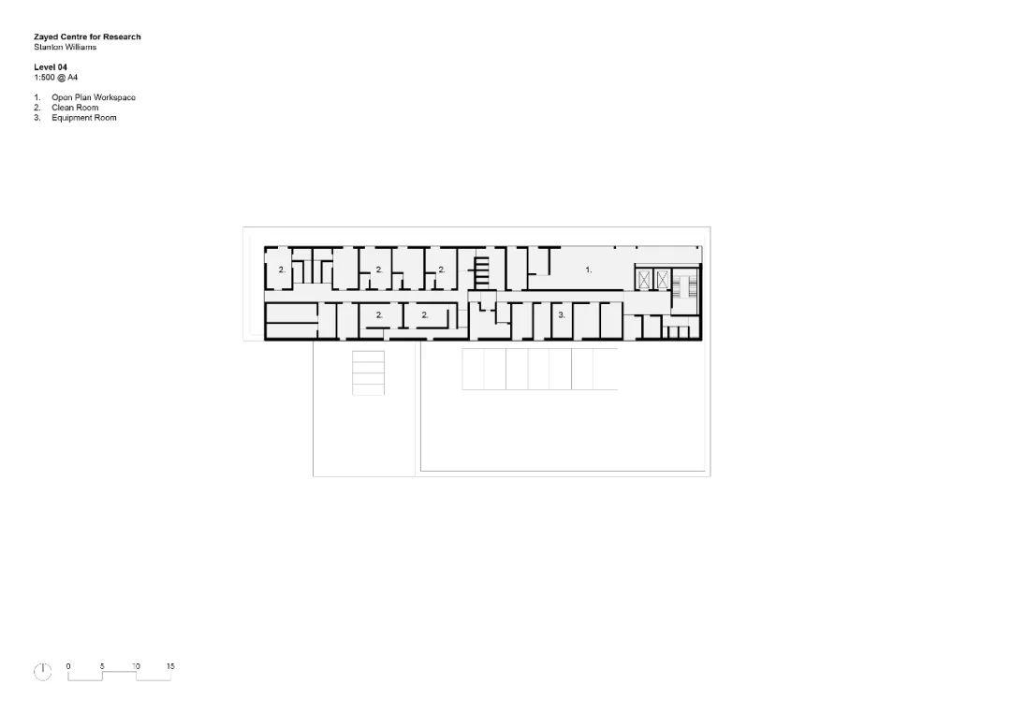
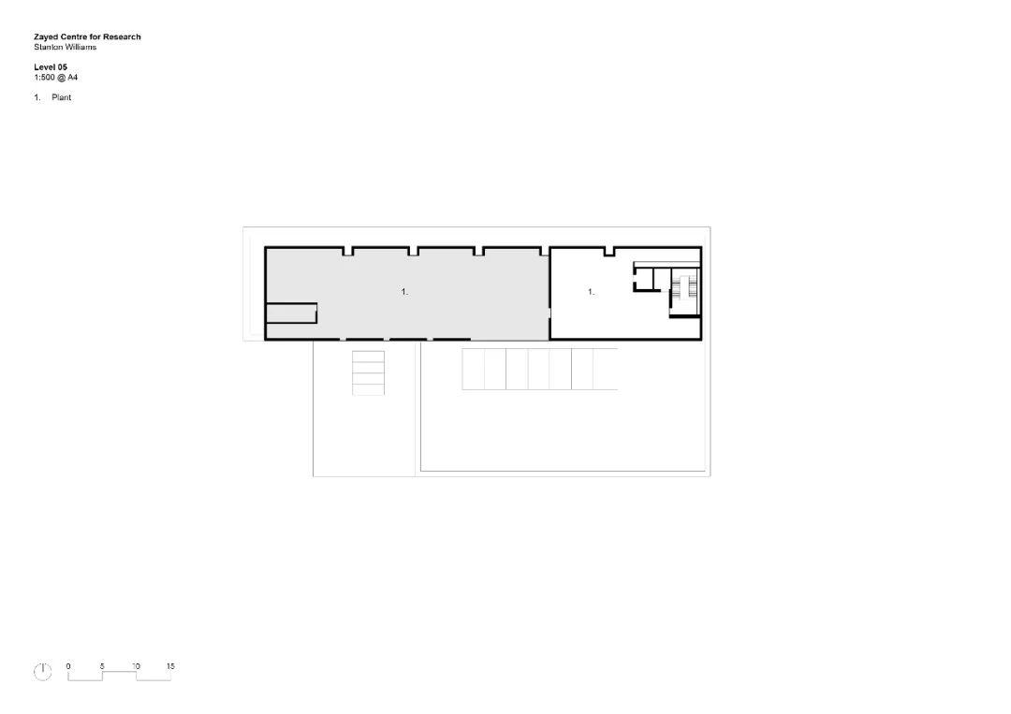

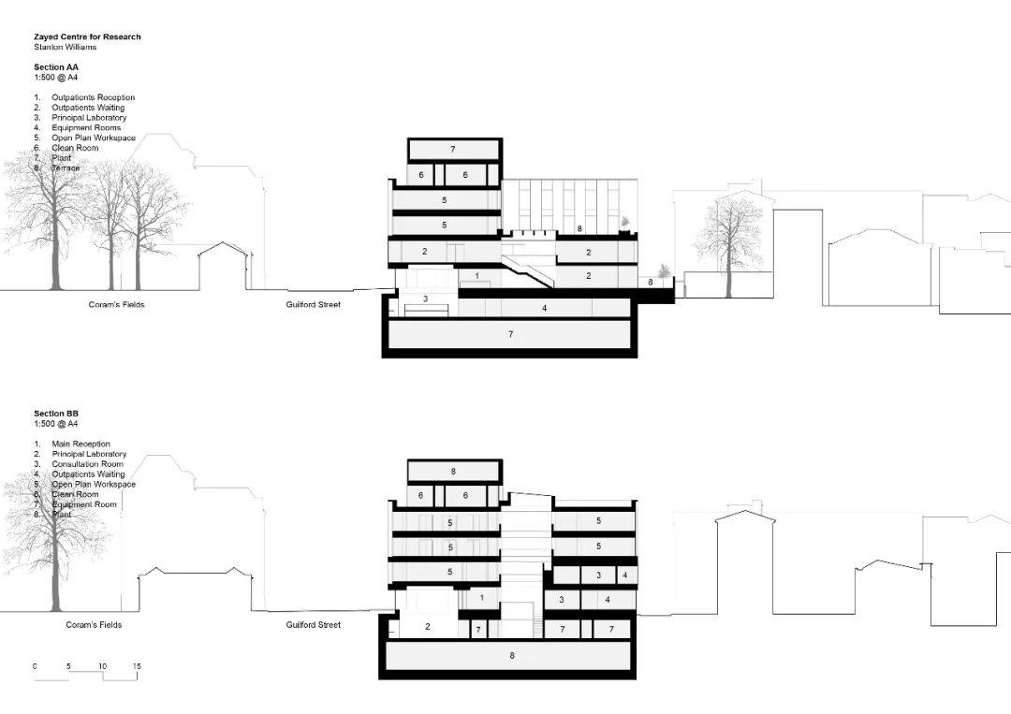
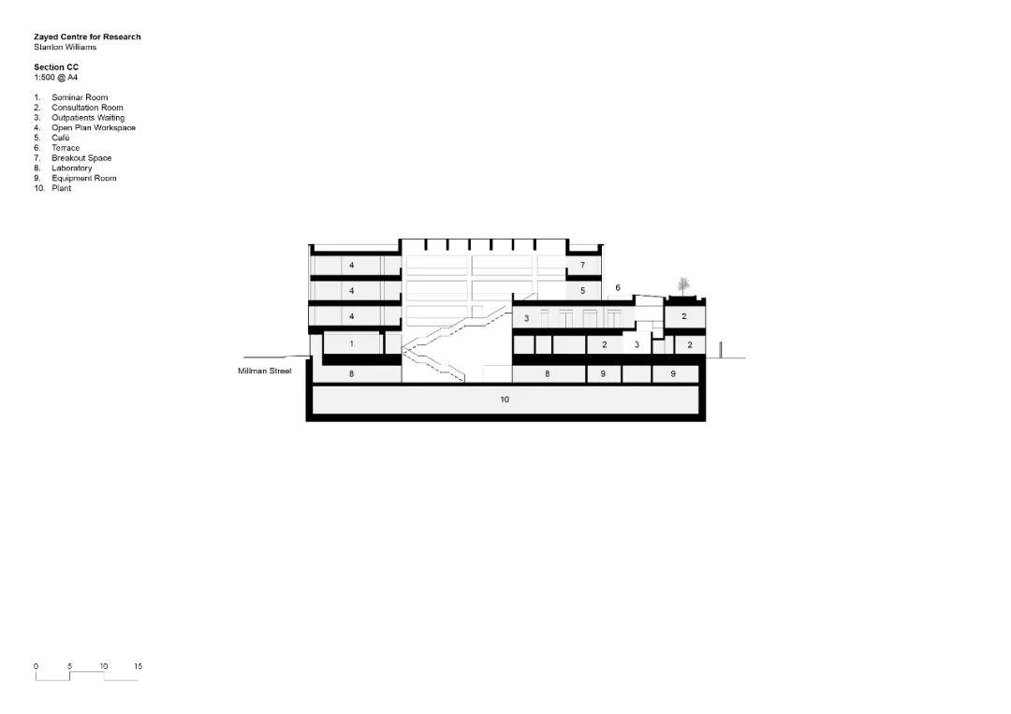
完整项目信息
Total Area (GIA) 13,000sqm
Architect & Lead Designer: Stanton Williams
Structural Engineering: Pell Frischmann
Mechanical, Electrical, Public Health, Fire, Lighting and Acoustics: Hoare Lea
Sustainability and BREEAM: Hoare Lea
Landscape Consultant: Bradley Hole-Schoenaich Landscape Architects
Façade Consultant: Eckersley O’Callaghan
Traffic Consultant: Pell Frischmann
Health Care Planning and ADB Consultant: MJ Medical
GMP Validation Consultant: Exmoor Pharma
Accessibility Consultant: All Clear Designs
Planning Consultant: DP9
Quantity Surveyor: Gardiner & Theobald
Project Manager: Gardiner & Theobald
Main Contractor: Skanska
本文由Stanton Williams授权有方发布,欢迎转发,禁止以有方编辑版本转载。
上一篇:崇明岛前哨村咖啡馆:轻钢结构与乡土遗留的融合 / 本义建筑
下一篇:轻钢结构,多彩空间:2019“深双”闪建学校教室模块 / 广州图岸建筑设计有限公司