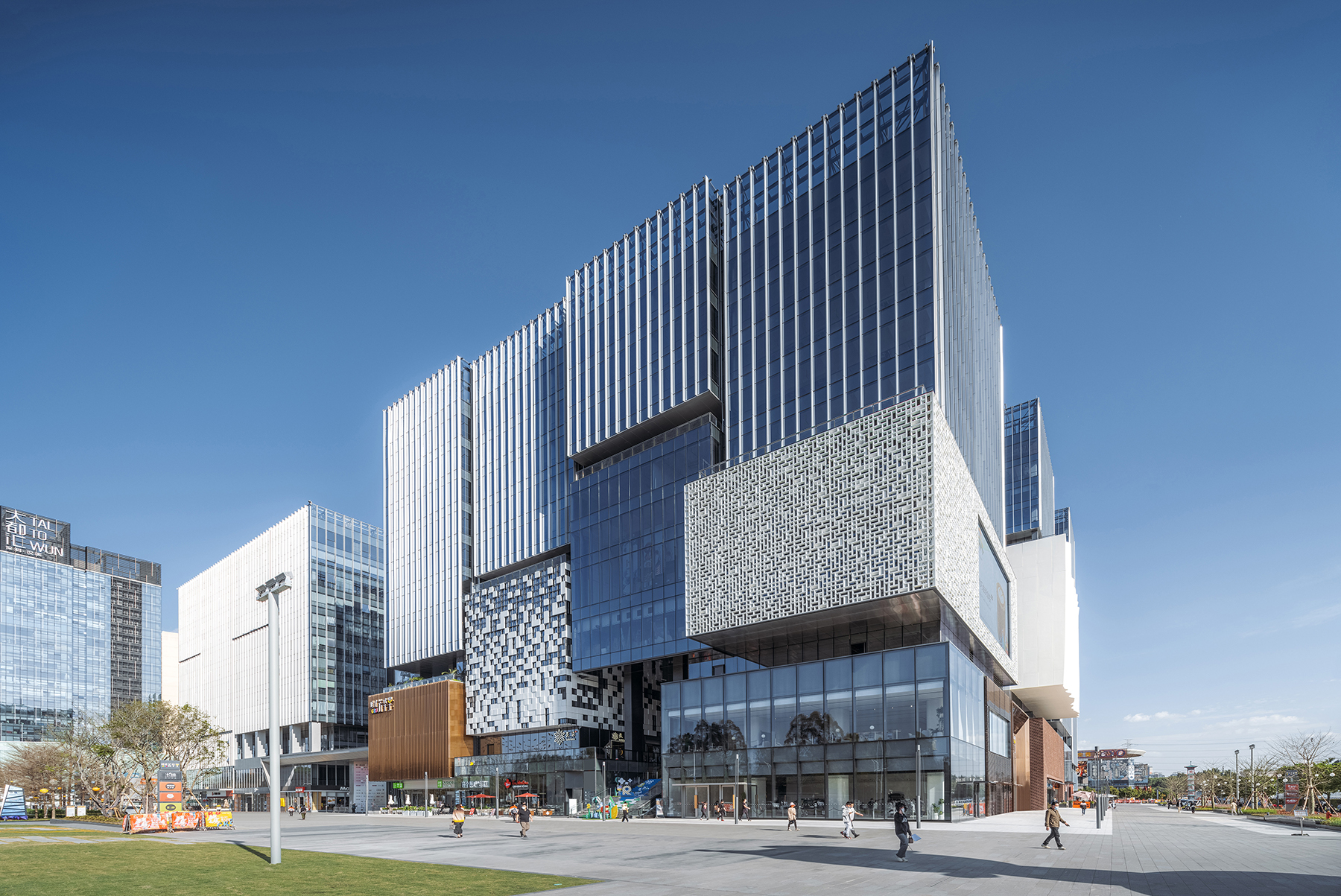
设计单位 EID Arch姜平工作室
项目地点 广州番禺
建设时间 2022.01
建筑面积 98,982平方米
本文文字由设计单位提供。
项目地处广州市番禺区,是汉溪长隆城市版块的重要节点,尽享万博片区核心价值的溢出和广州南站的枢纽交通便利。
Times Guangzhou E-PARK Phase II is located in Panyu District, Guangzhou, where is the key node of the urban plate in the Hanxi Changlong. It leverages on the value of the flourishing Wanbo area and transportation convenience of Guangzhou South Railway Station.
时代·芳华里总体建筑面积约21万平米,其中二期总建筑面积约10万平方米,包含3栋共7万平方米的商务办公大楼、2.7万平方米的精品社区商业,以及一个4,000平方米的户外花园式社交聚场;项目以创新商务园区及社区体验为驱动,构建连接自然与人文、商务与休闲的都市立体新空间。
Times E-PARK occupies a total GFA of approximately 210,000 ㎡, of which Phase II takes 100,000 ㎡. Phase II consists 70,000 ㎡ of 3 office buildings, 27,000 ㎡ of boutique lifestyle center - CR8, and 4,000 ㎡ of outdoor garden-style social gathering space. The project aims to create an innovative business park with extraordinary community experience as well. It builds a new urban three-dimensional area connecting nature and humanity, business and leisure.
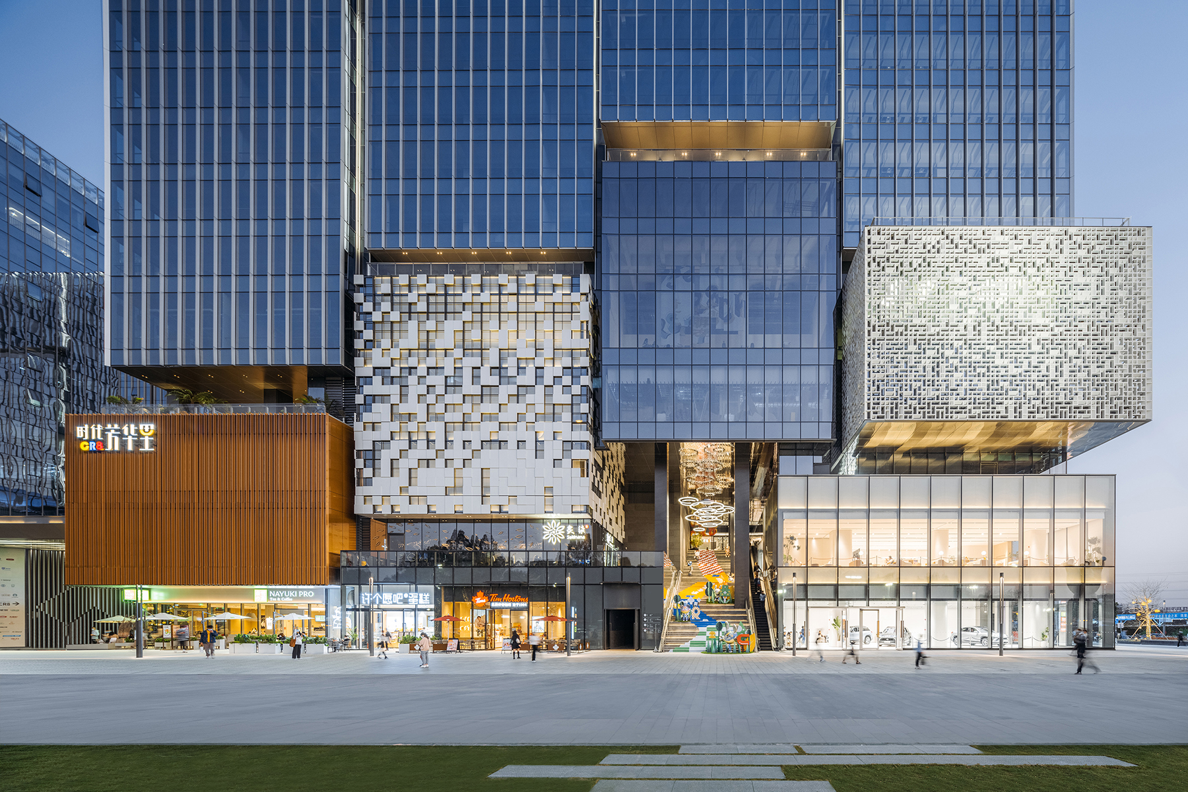
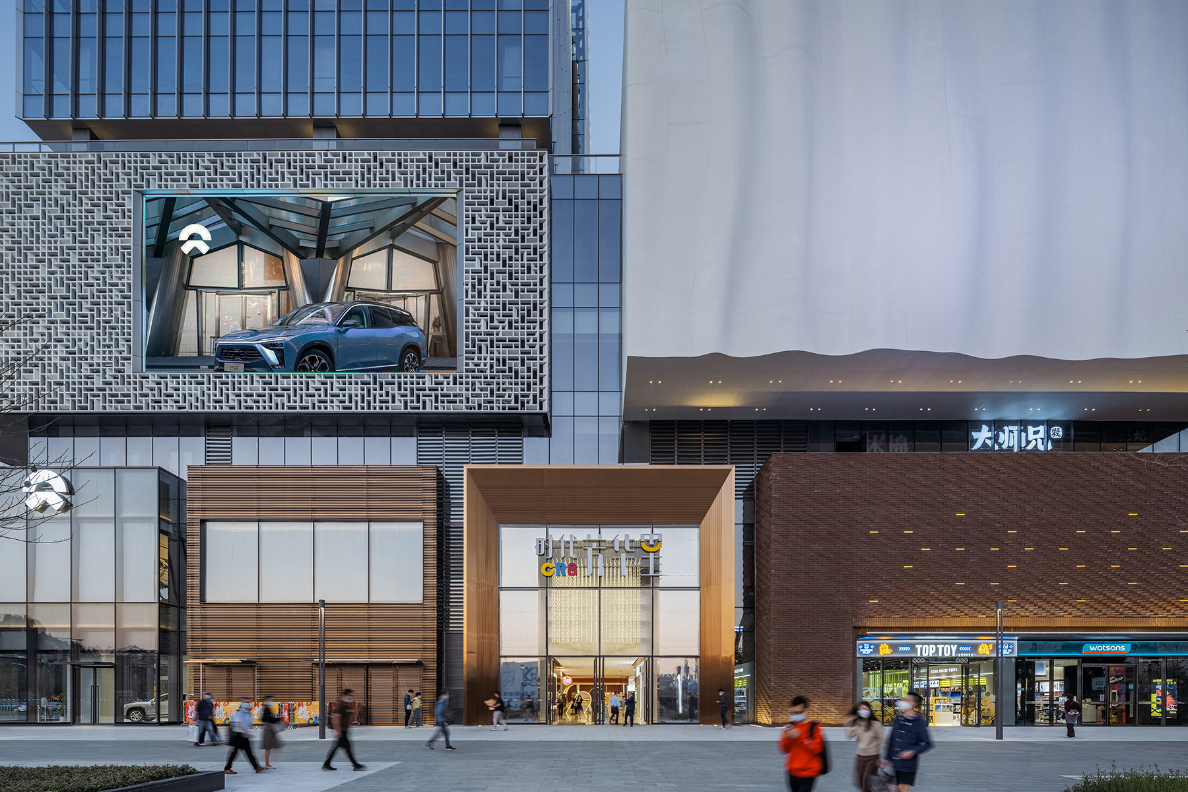
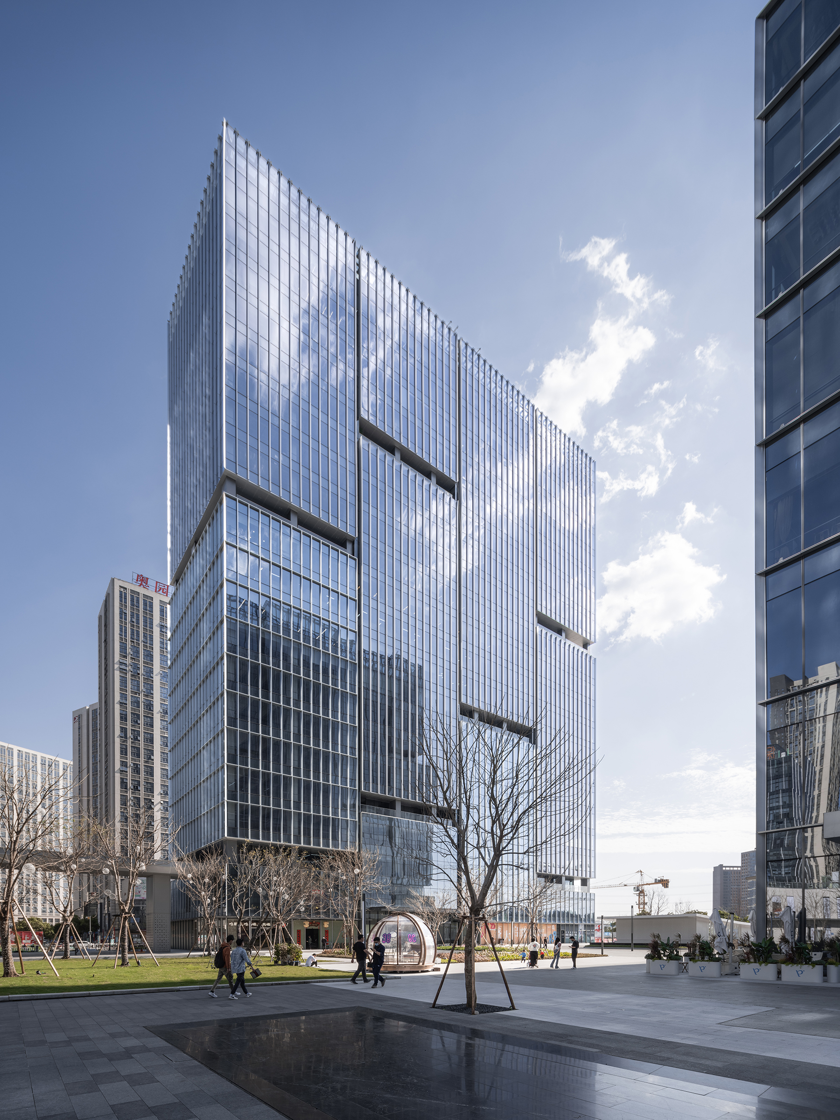
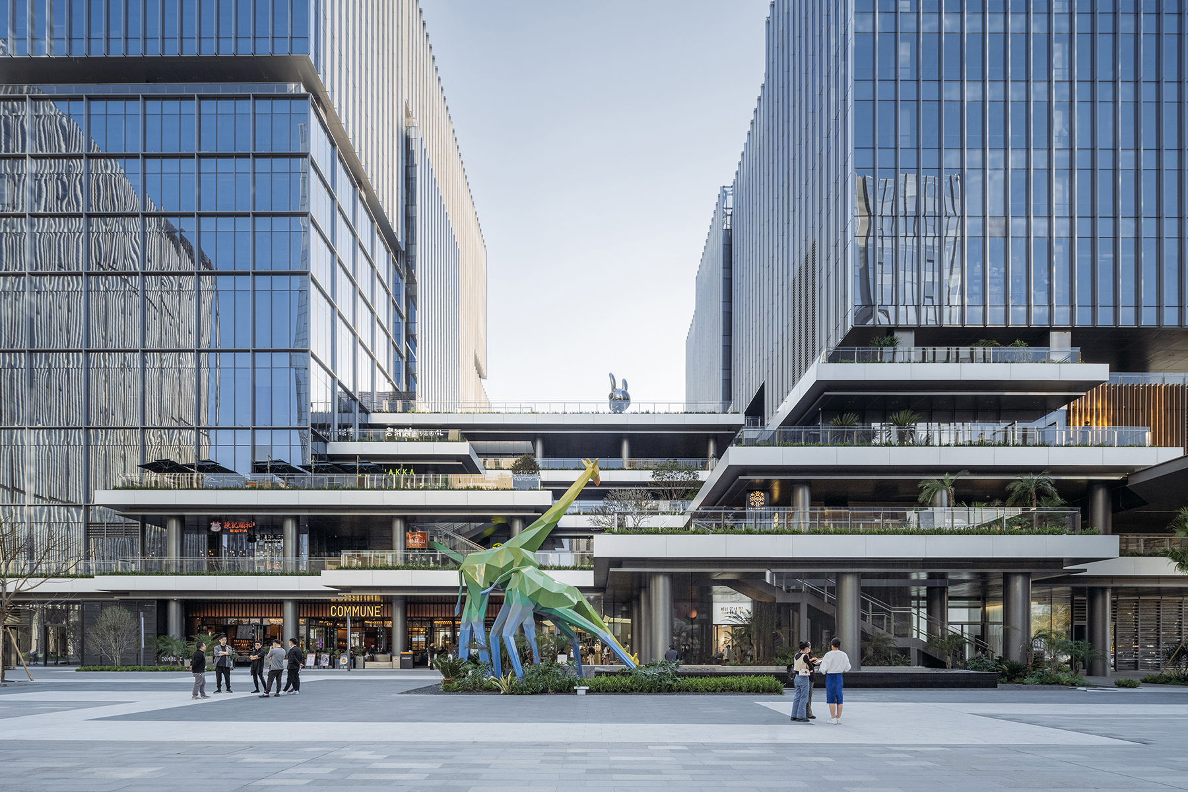
基于产业园区迭代更新的续建改造
项目原产业园区分两期开发,一期商务办公园区以及二期的地下部分已于2017年落成,随着周边区域的迅速发展及客群更新,设计团队在梳理原有规划逻辑的基础上发力二期,进行续建。
The original industrial park is developed in two phases; Phase I of the business office park was completed in 2017. With the rapid development of the changing demands, EID Arch reconfigured Phase II based on the original planning framework of Times E-PARK.
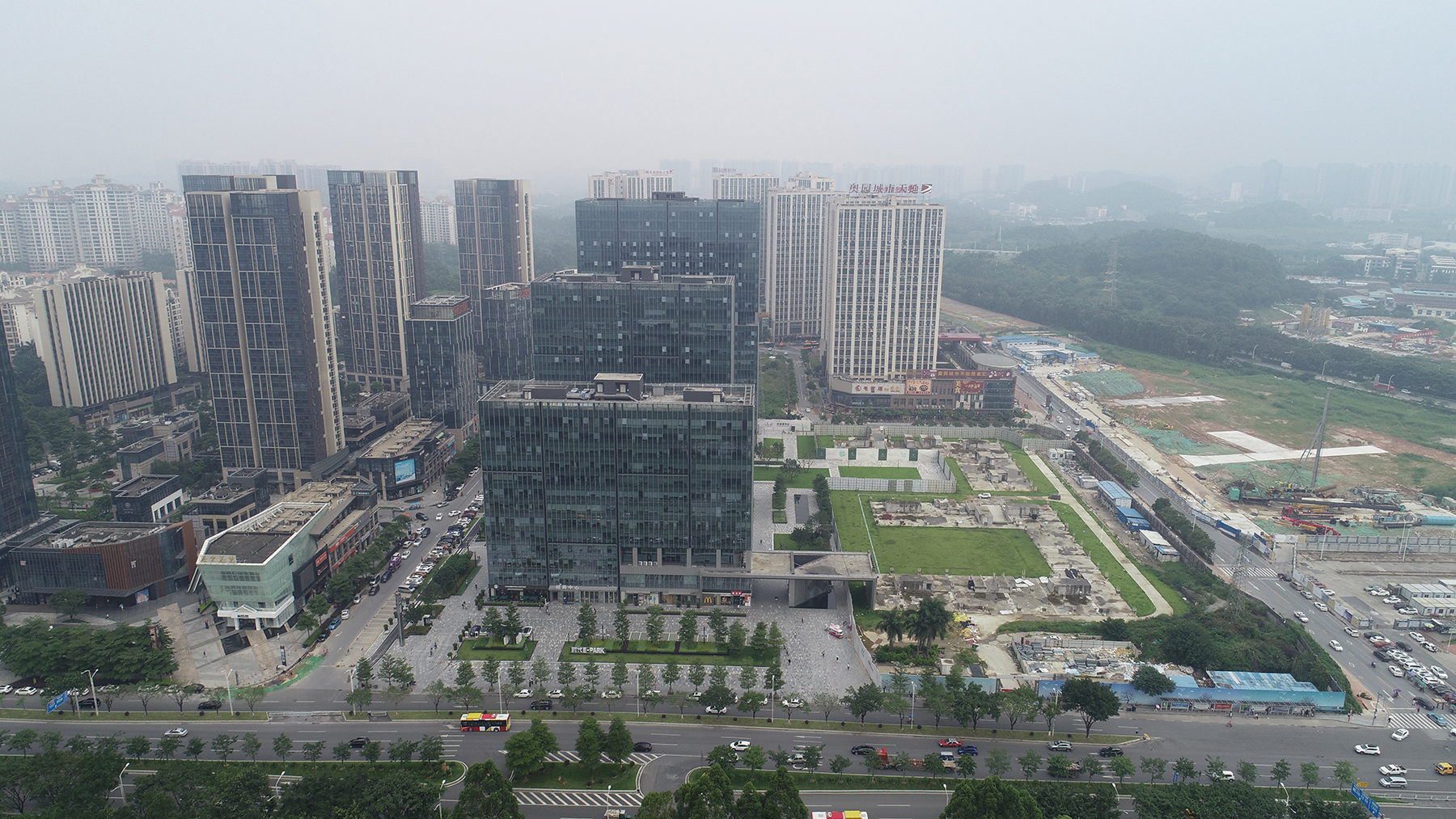
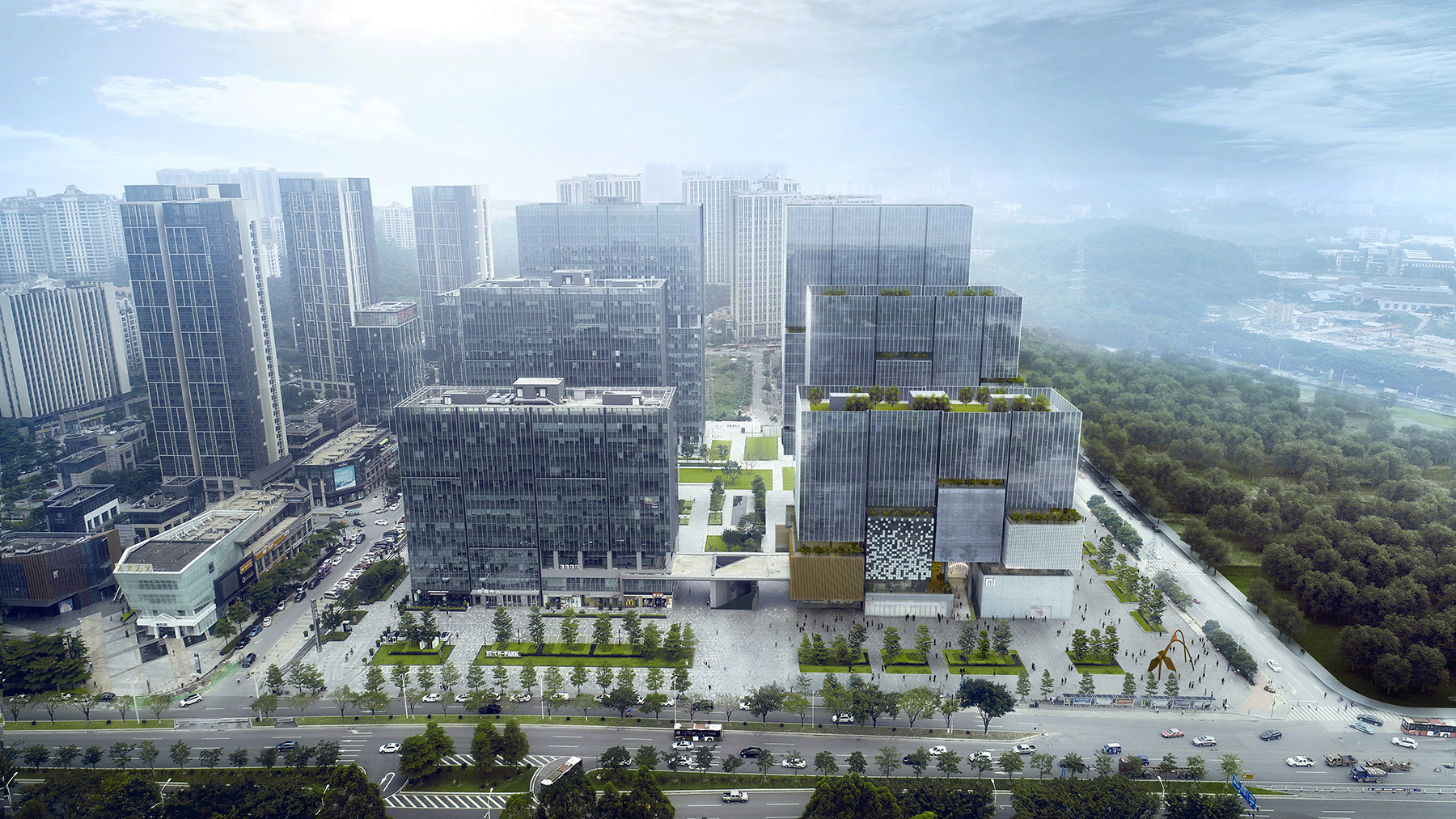
设计通过开放共享的室内外空间营造,旨在打造集办公、商业、文化、社交等多元业态及场景为一体的复合型城市综合体。二期通过对传统单一的城市功能进行增补优化,除原有的办公业态之外,增加了商业、文化等服务园区和城市的新功能,在满足产业园区功能创新迭代的同时,重塑城市公共空间,焕发社区的活力。
Through the creation of integrated indoor and outdoor spaces, the design aims to create an urban hybrid integrating office, commercial, cultural, social and other diversified functions and sceneries. Times Guangzhou E-PARK Phase II supplemented and optimized the urban functions, which meet the industrial park’s needs of innovation and iteration, reshape the urban public space, and regenerate the community vitality.

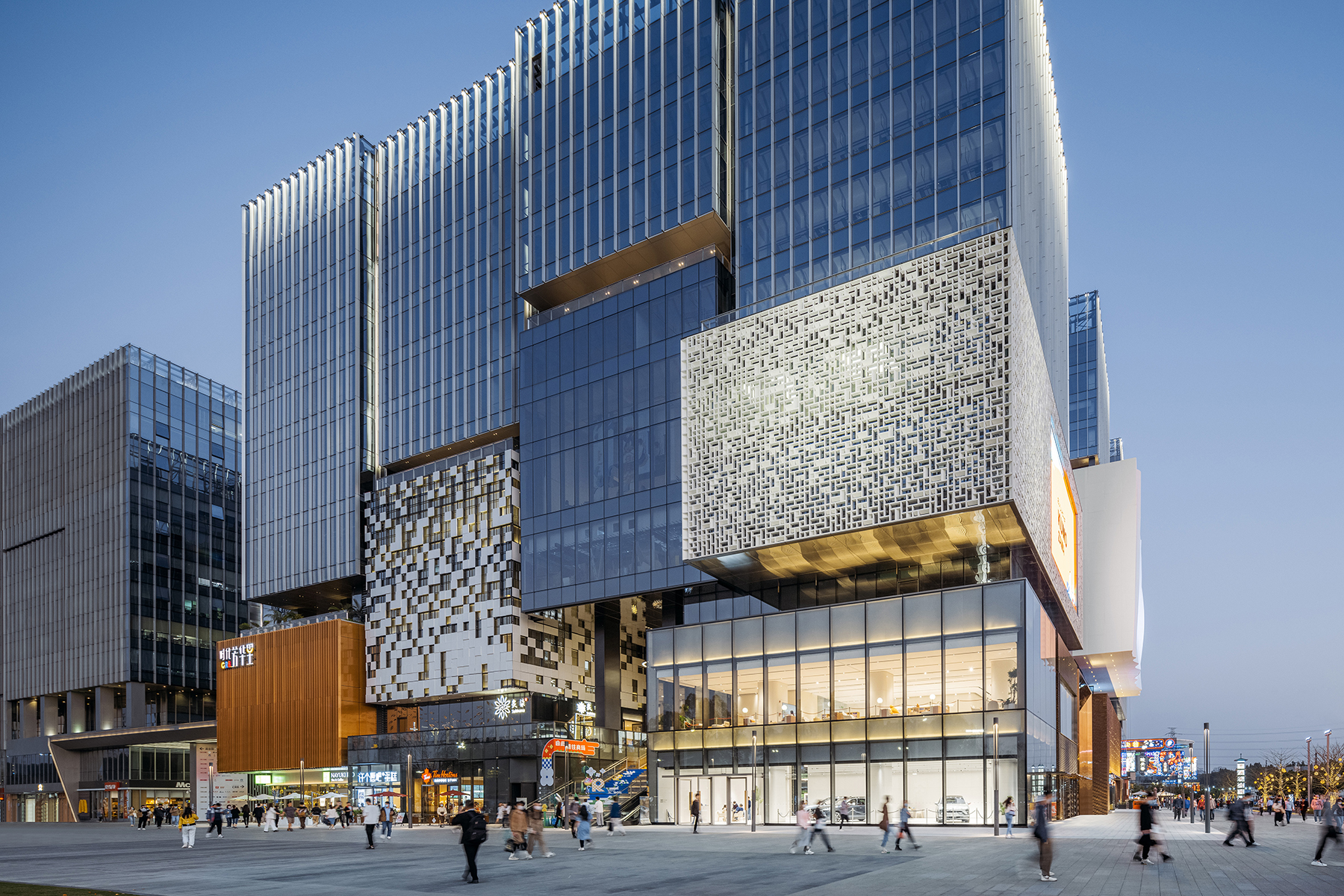
本项目正是在广州城中村开发与转型的大背景下,延续场所记忆的同时容纳更新的生活形态。业主通过租赁代建的形式,对原有城中村进行集资开发,运营30年后返还村委。因而续建项目就要以更审慎的态度面对,既要尊重既有历史,也要全面承载新的功能要求,更要让项目积极融入,转变为广州现代都市空间的有机组成部分。
Under the circumstances of the development and transformation of old urban village in Guangzhou, this project continues the memory of the place and accommodates the new lifestyle. In the form of leasing and design-build, the developers raised funds for development and return it to the village committee after 30 years of operation. Thereby, the design of Phase II is extremely challenging, since it should not only echo the existing context, but also meet the new functional requirements. Furthermore, the project should also be actively integrated and transformed into an organic part of contemporary urban space.
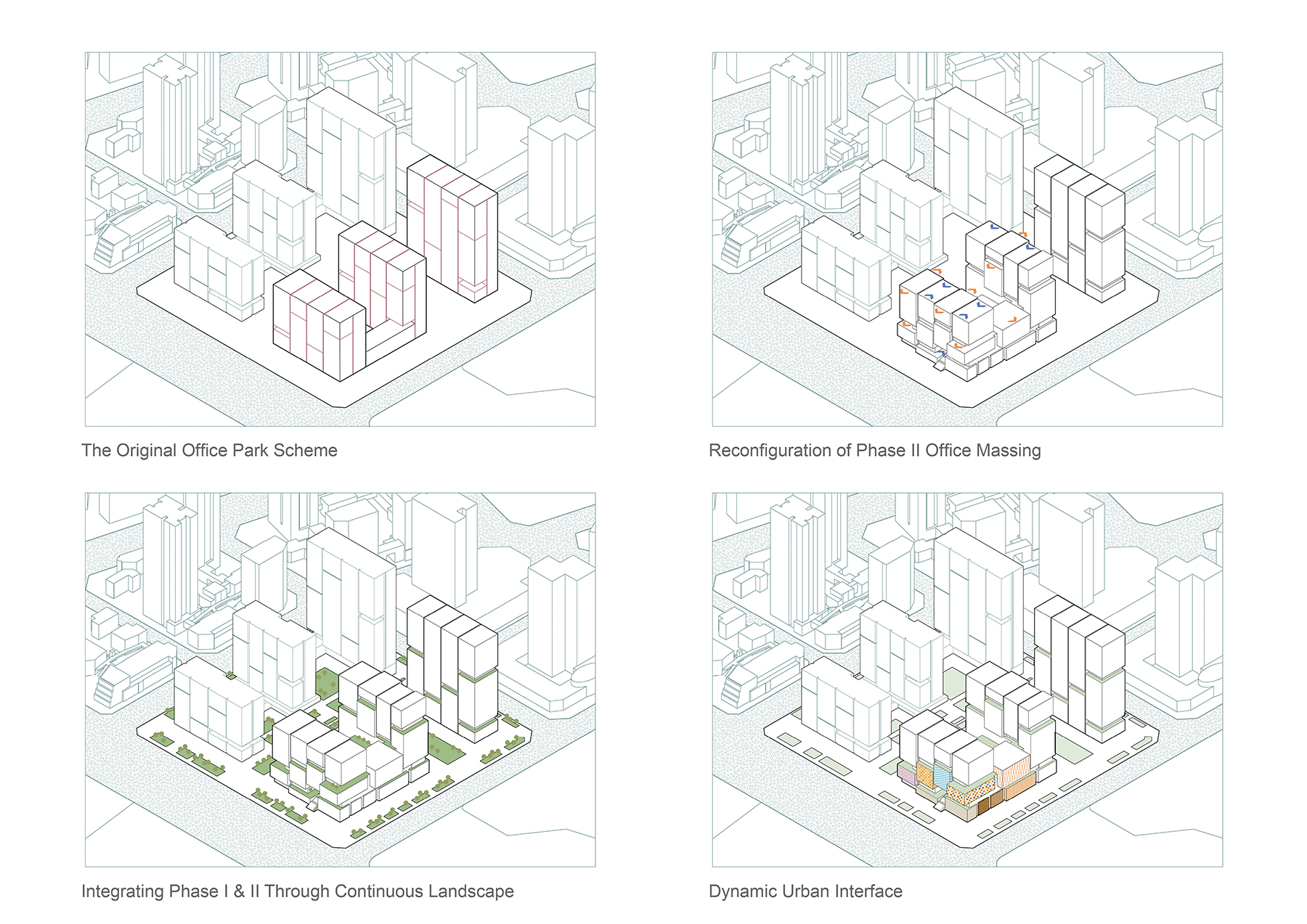
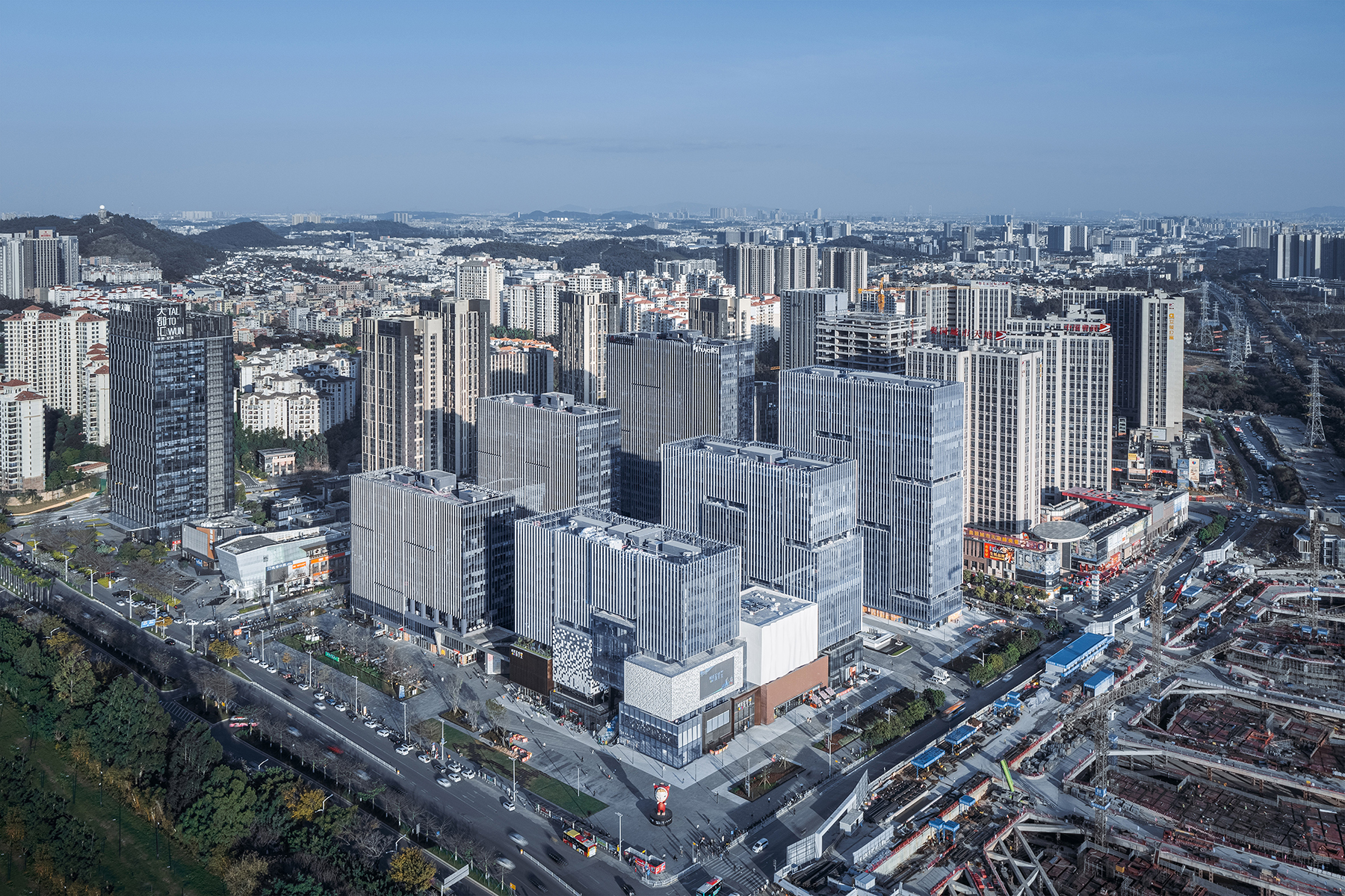
插件式的复合型精品城市综合体
作为一站式的高度复合的精品城市综合体,本项目犹如一幅广州的城市缩影,力求用丰富的建筑语汇,生动展示当代广州现代与传统、都市与村落、人文与自然相融合的城市形象和焕新的社区状态。
As a boutique urban mixed-use, the project is like a miniature of city Guangzhou. It strives to use rich architectural language to vividly display the urban image and revitalized community status of the modern city: the integration of modernity and tradition, urban and rural, culture and nature.
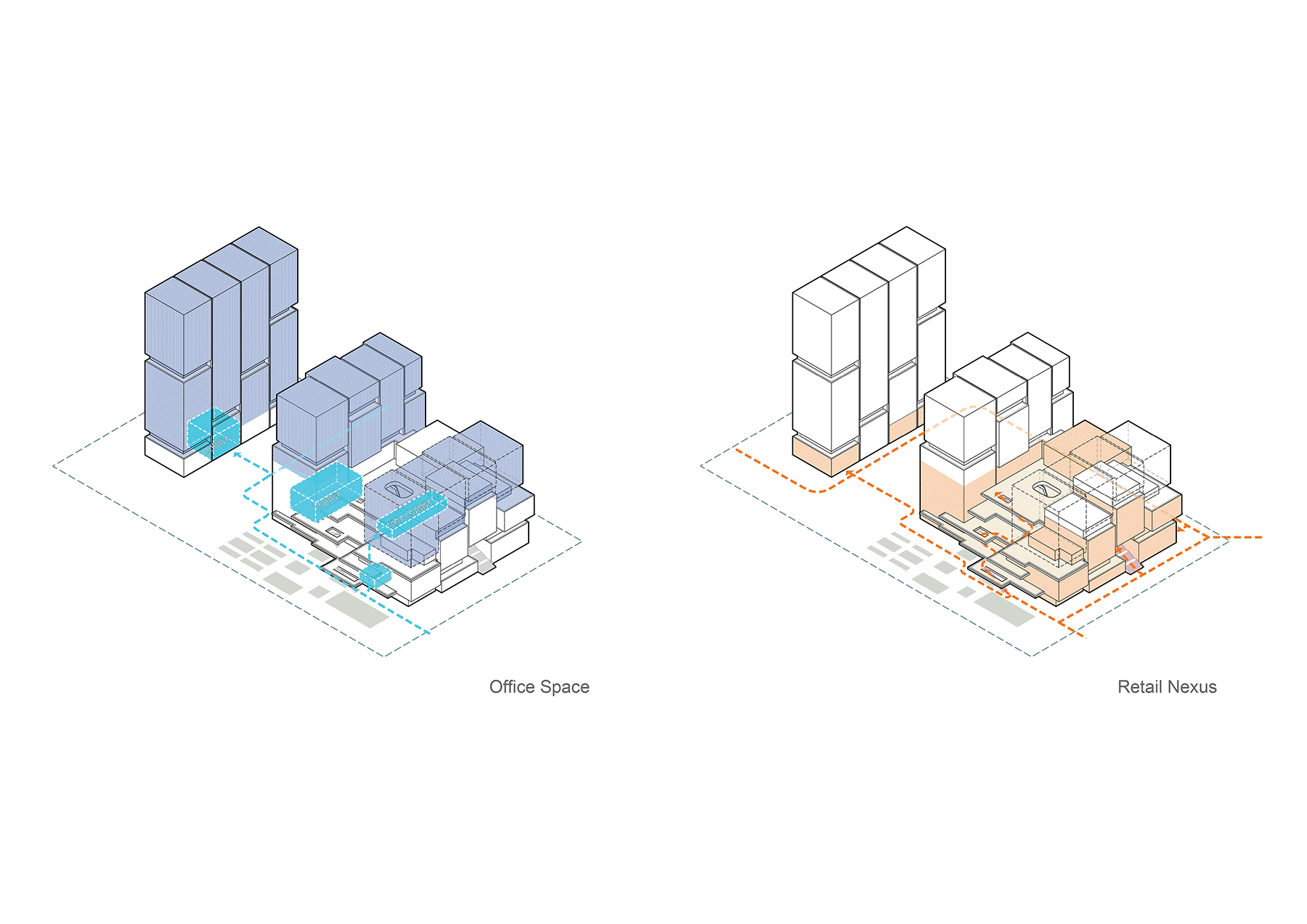
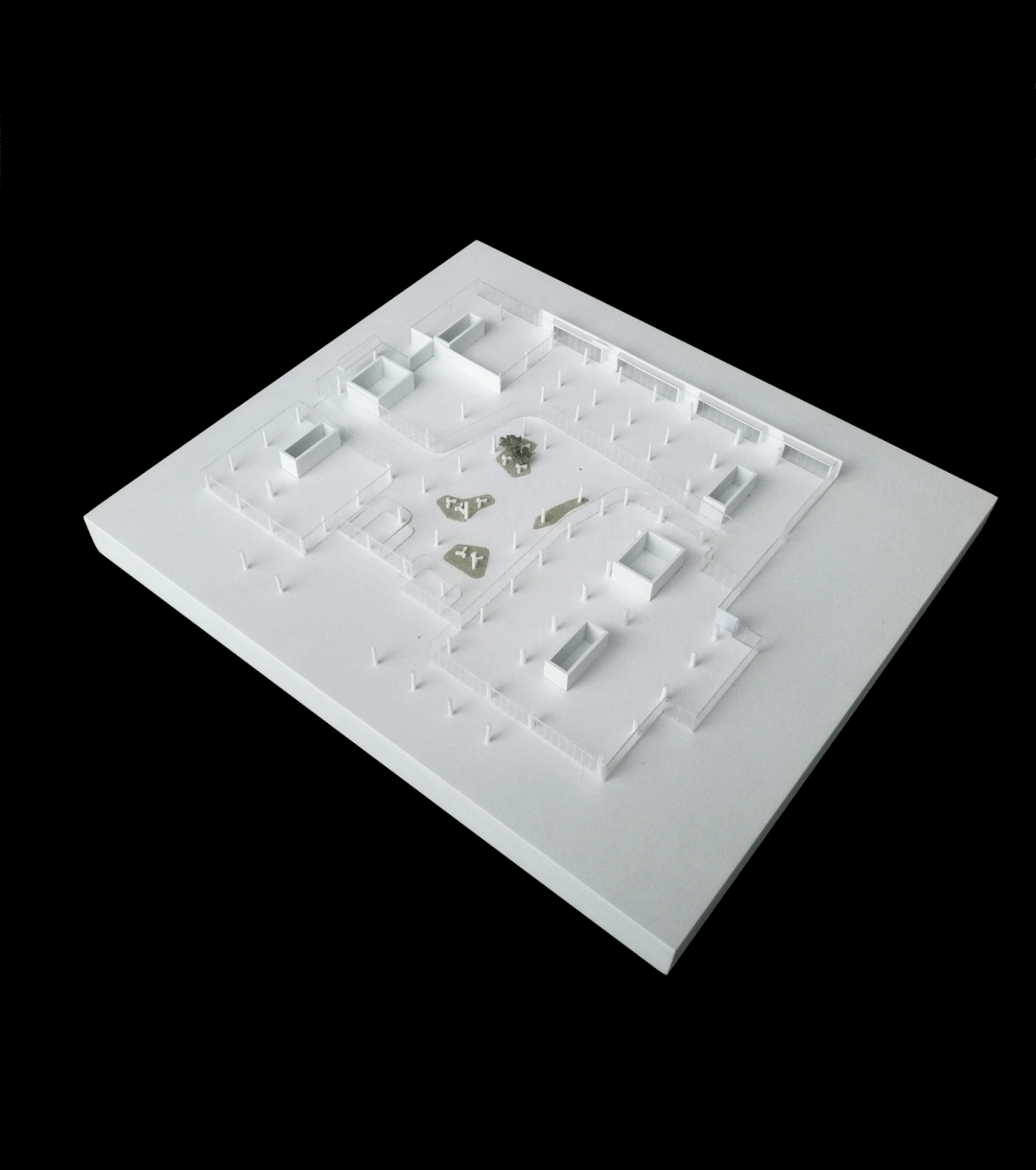
二期的办公主体是由三幢商务楼以阶梯式布局组成,素净规整的板型建筑立面以纵向纹理细化分割;综合景观朝向,南向注重遮阳、北向注重视野条件,阶梯式的高差设计保证了写字楼景观面最大化。
The main office space is composed of three business buildings with staggered layout. The subtle layout of horizontal movements creates plain and neat facade. The design team pays attention to the shading of the south side, the view conditions of the north side, and the stepped height difference ensures the optimization of views.
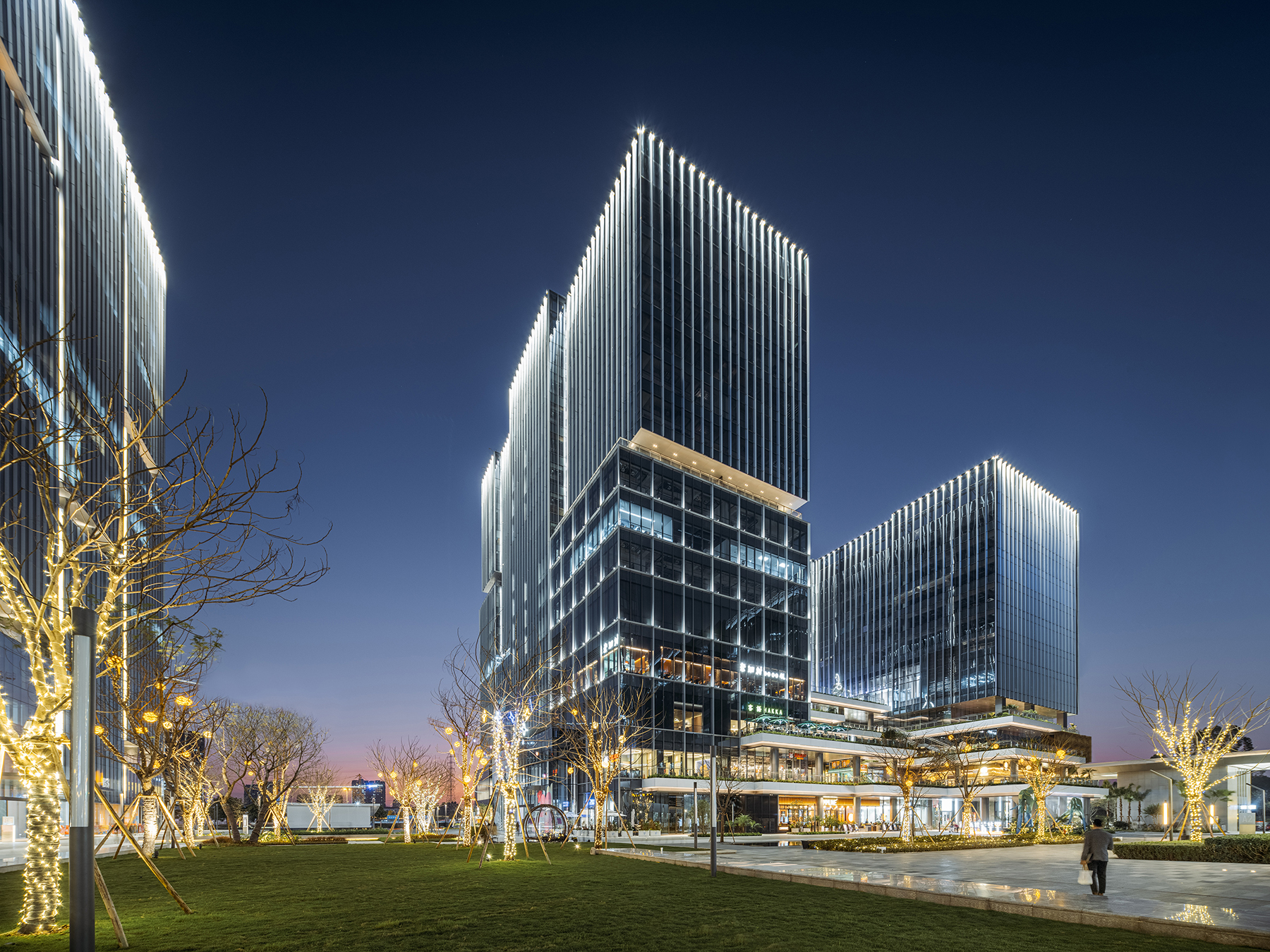
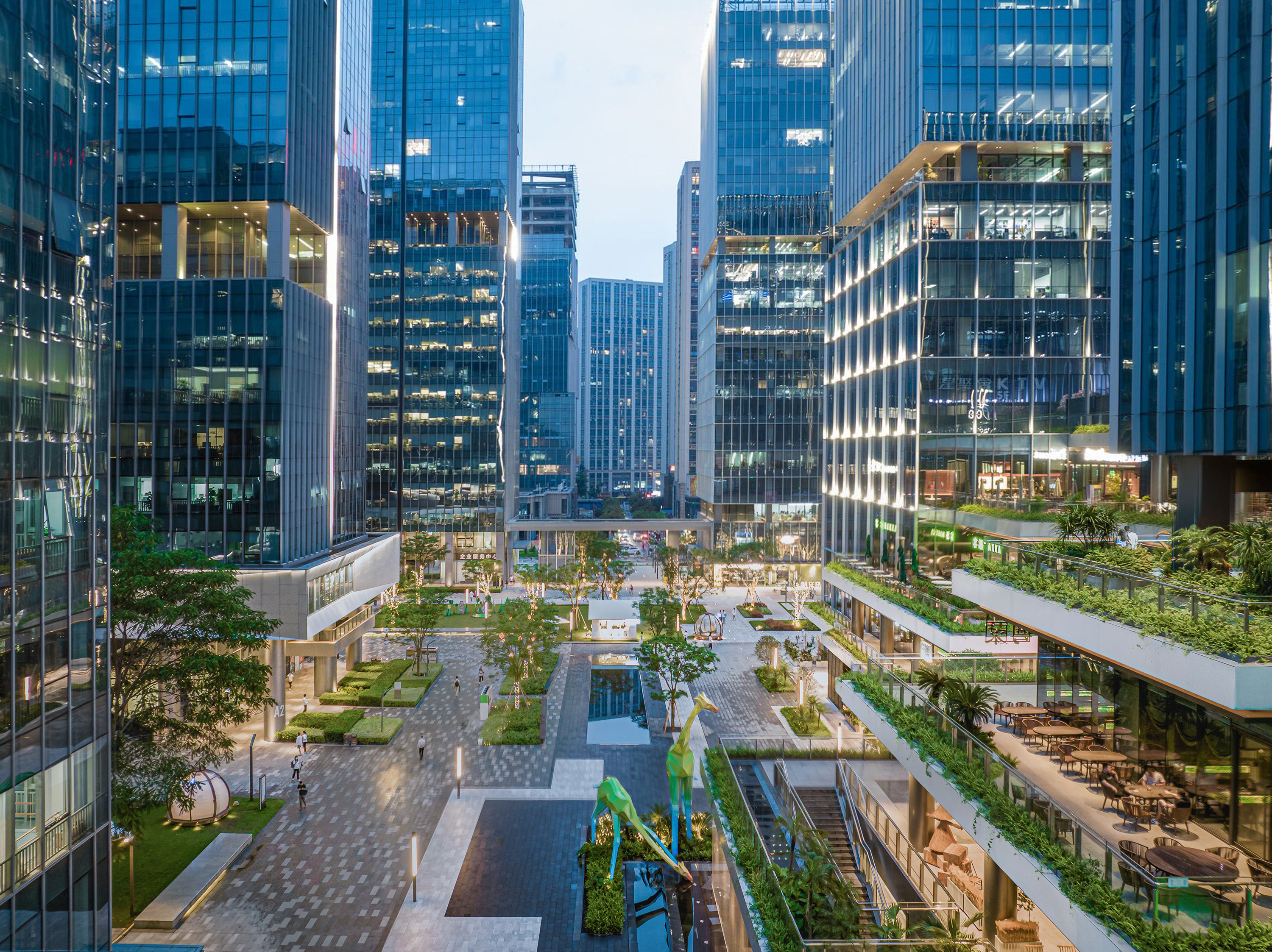
现代感十足的城市空间和传统骑楼街巷文化相融合,让人们在日新月异的当代城市生活中,感受到传统的文化记忆和空间痕迹。项目高区的体量及立面划分遵循一期总体规划的基础格局,延续整体的城市形象。低区凭借多样的立面设计和丰富的体块手法,成为集公共性、展示性、商业性于一体的城市开放广场空间。高低区结合,营造出一个层次丰富,充满活力的城市界面。
The modern urban space recalls the traditional arcade-house typology, that reminds people the historical memory in this ever-changing modern urban life. The elevation of the higher portion follows the basic pattern of the original master plan of Phase I. With various facade design and abundant geometrical-block design languages, the lower area has become an urban open plaza integrating publicity, exhibition and commerce. The combination of high and low zones in this project creates a rich layered and dynamic urban interface.
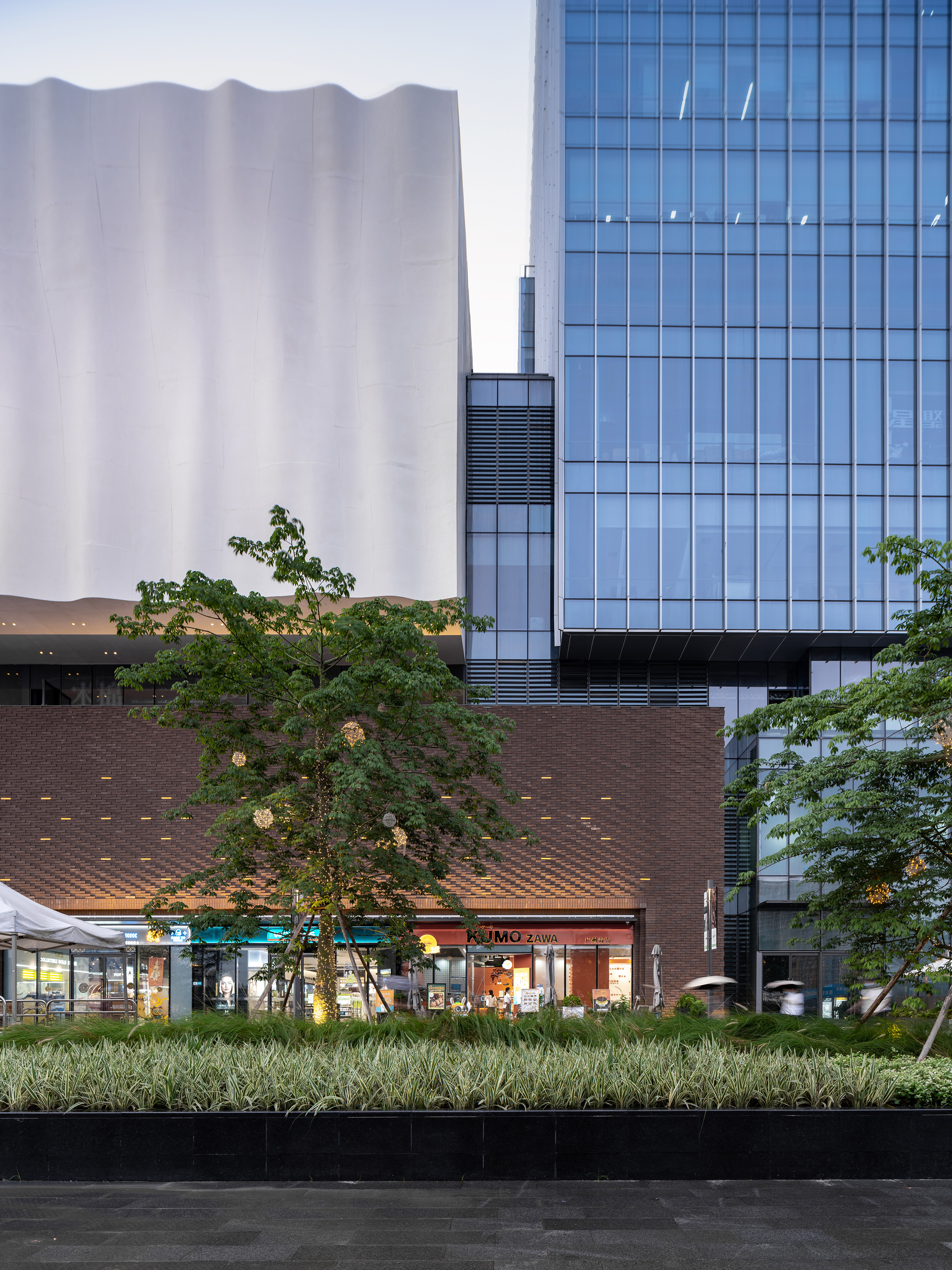
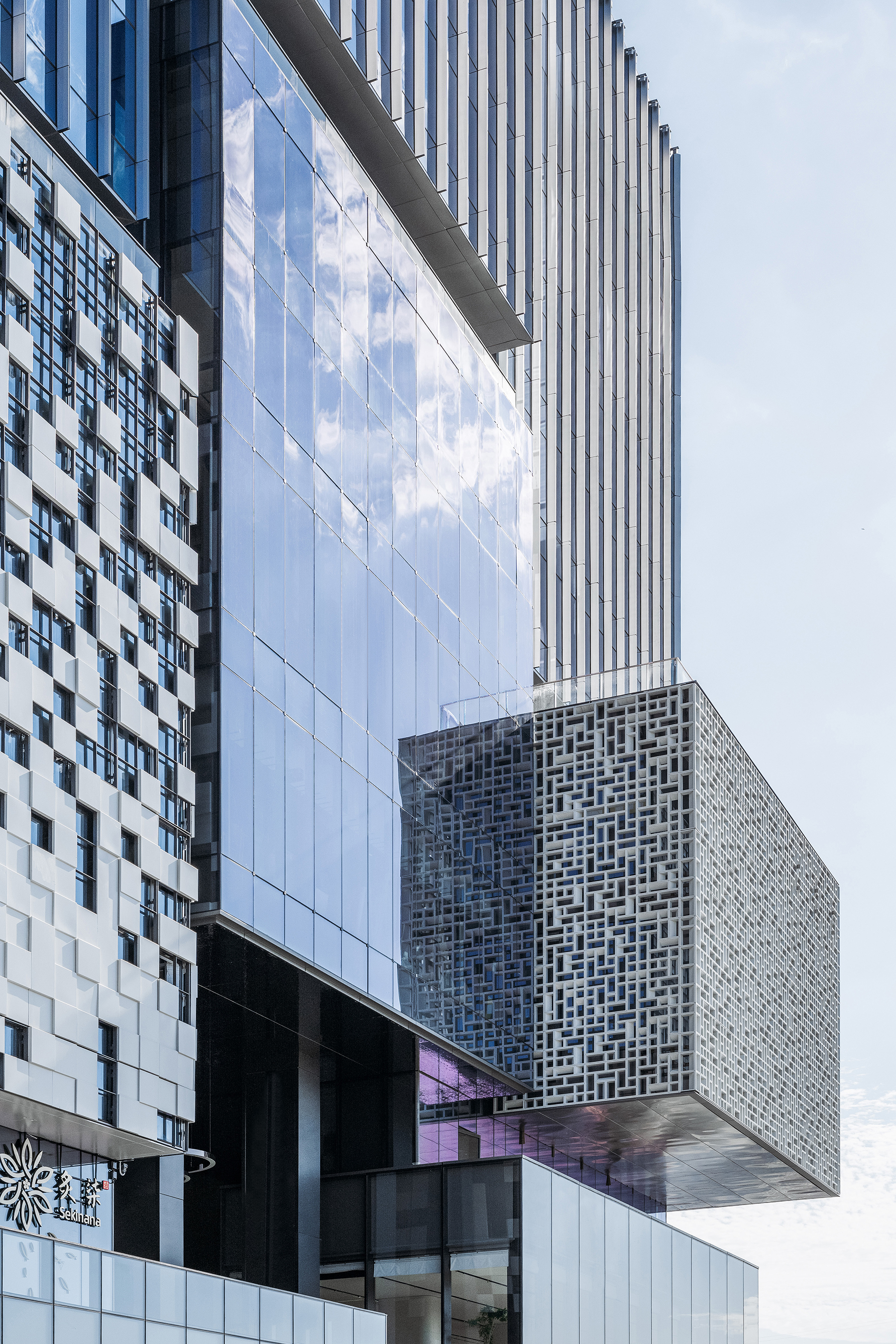
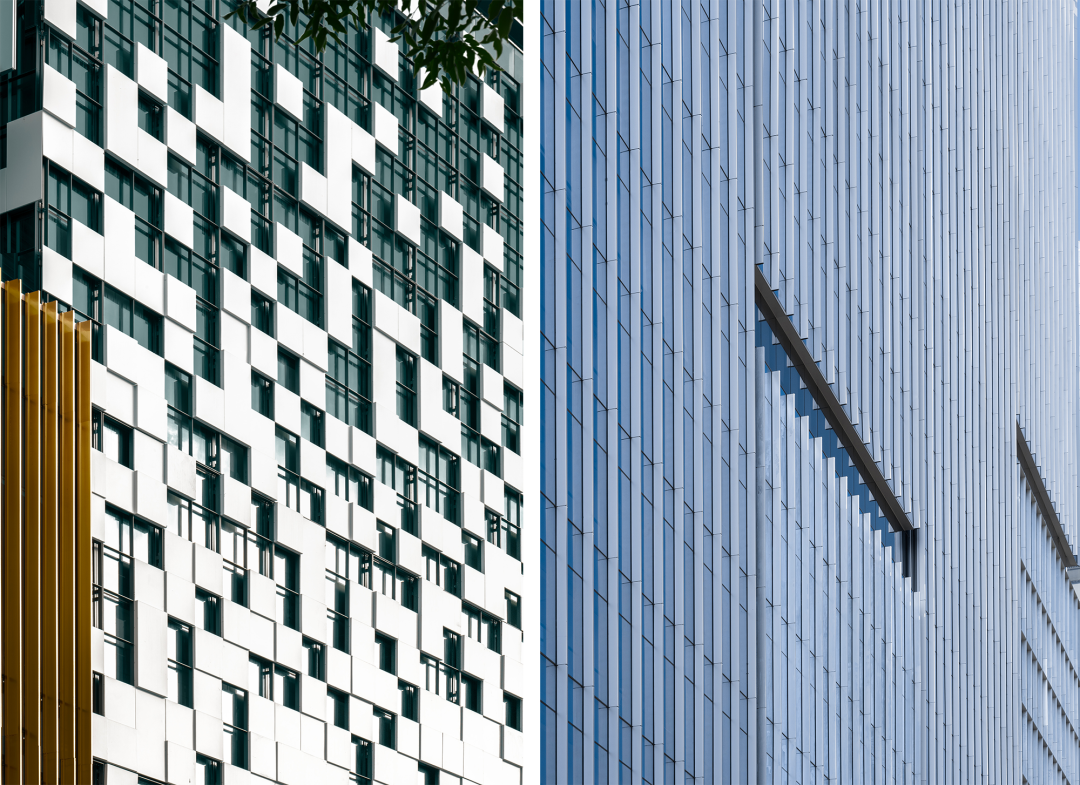
交融创新的潮艺新聚场
不同于传统城市综合体裙房与塔楼之间类似“蛋糕上插蜡烛”的模式,设计师积极探索城市复合体的新范式,在二期商务园区的基础上加建植入了精品社区商业空间——时代·芳华里CR8,旨在打造一个交融创新的城市生活“潮艺新聚场”。
Different from the traditional pattern of “candle on the cake” between the podium and tower of commercial mixed-use, EID Arch actively explored the new paradigm of urban mixed-use and inserts a boutique community commercial space (CR8) on the basis of Phase II business park, that aiming to create a "New Gathering Place for Art".
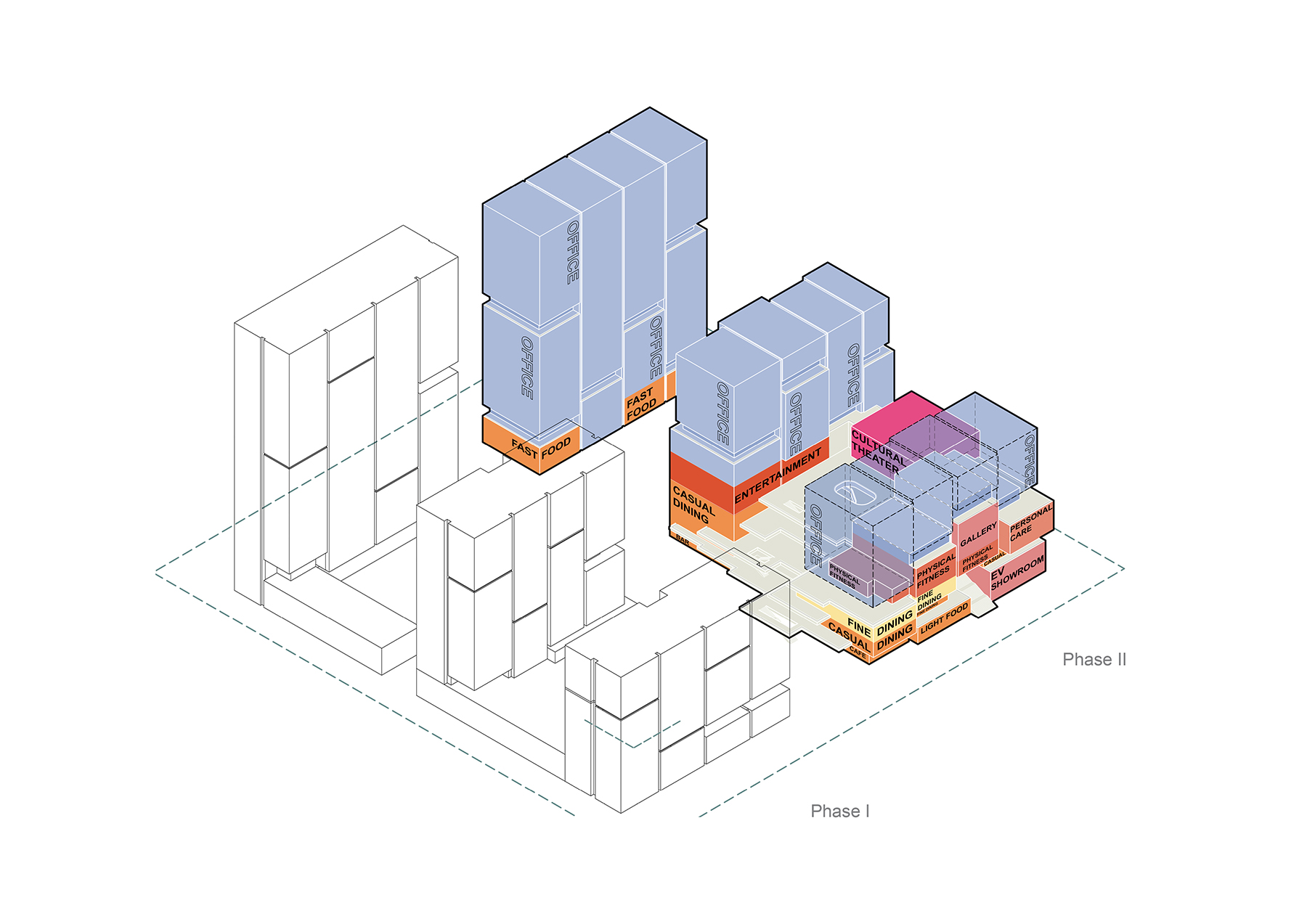
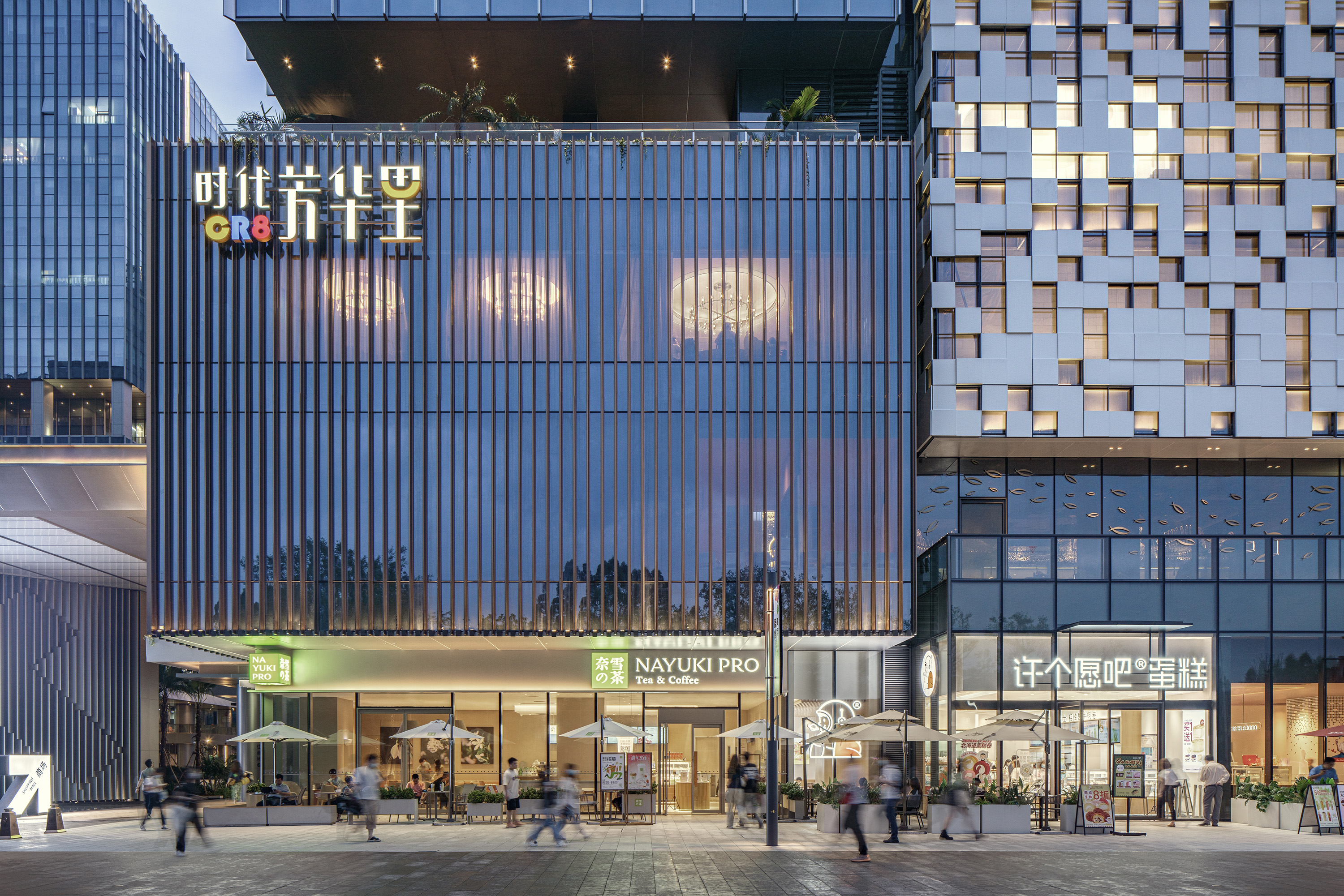

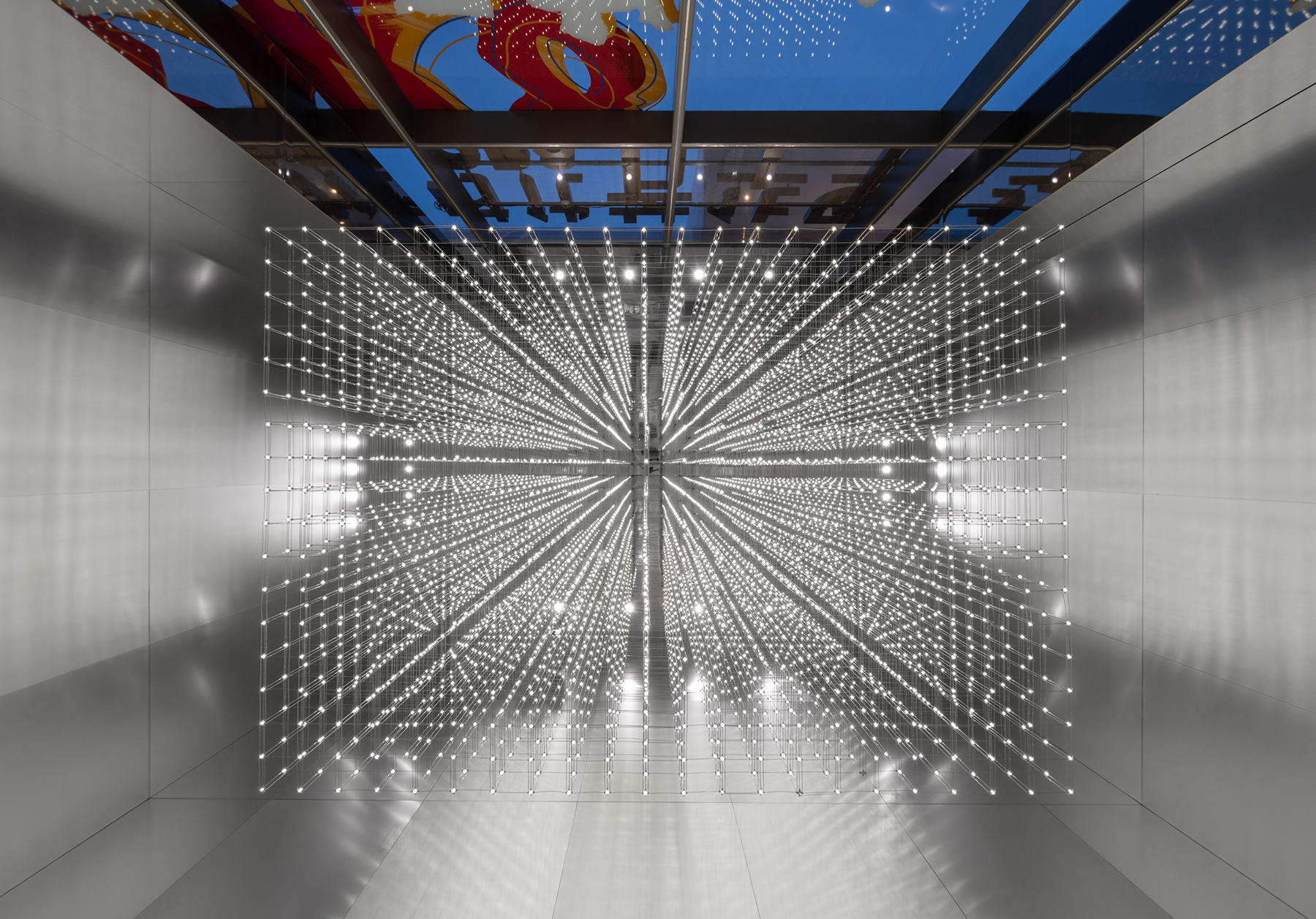
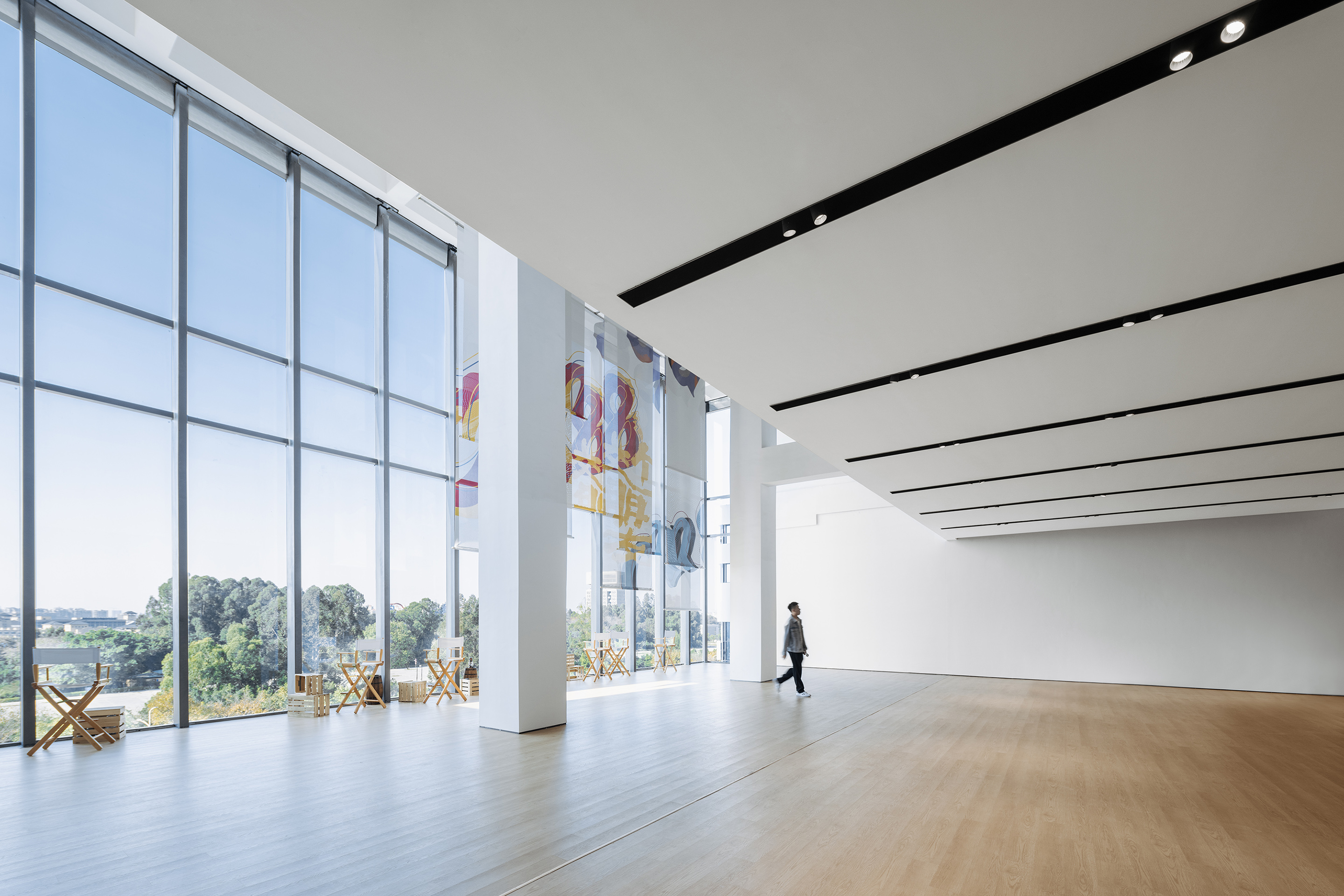

商业作为城市活动的基础设施,从自然、艺术、时尚中汲取养分,深度挖掘多元化的生活方式,形成独特的城市生活体验场景。商业中心与自然景观的结合,给快节奏都市生活下的市民带来层叠的花园式的购物体验,并打造出一系列的具有艺术生活氛围的社交打卡目的地。
As the infrastructure of urban activities, this project absorbs nutrients from nature, art, and fashion, that deeply excavates diversified lifestyles and eventually reshapes urban lifestyle. The combination of the commercial center and the natural landscape creates a shopping-in-hanging-garden experience for the fast-paced urban life, that forms a series of iconic social destinations.
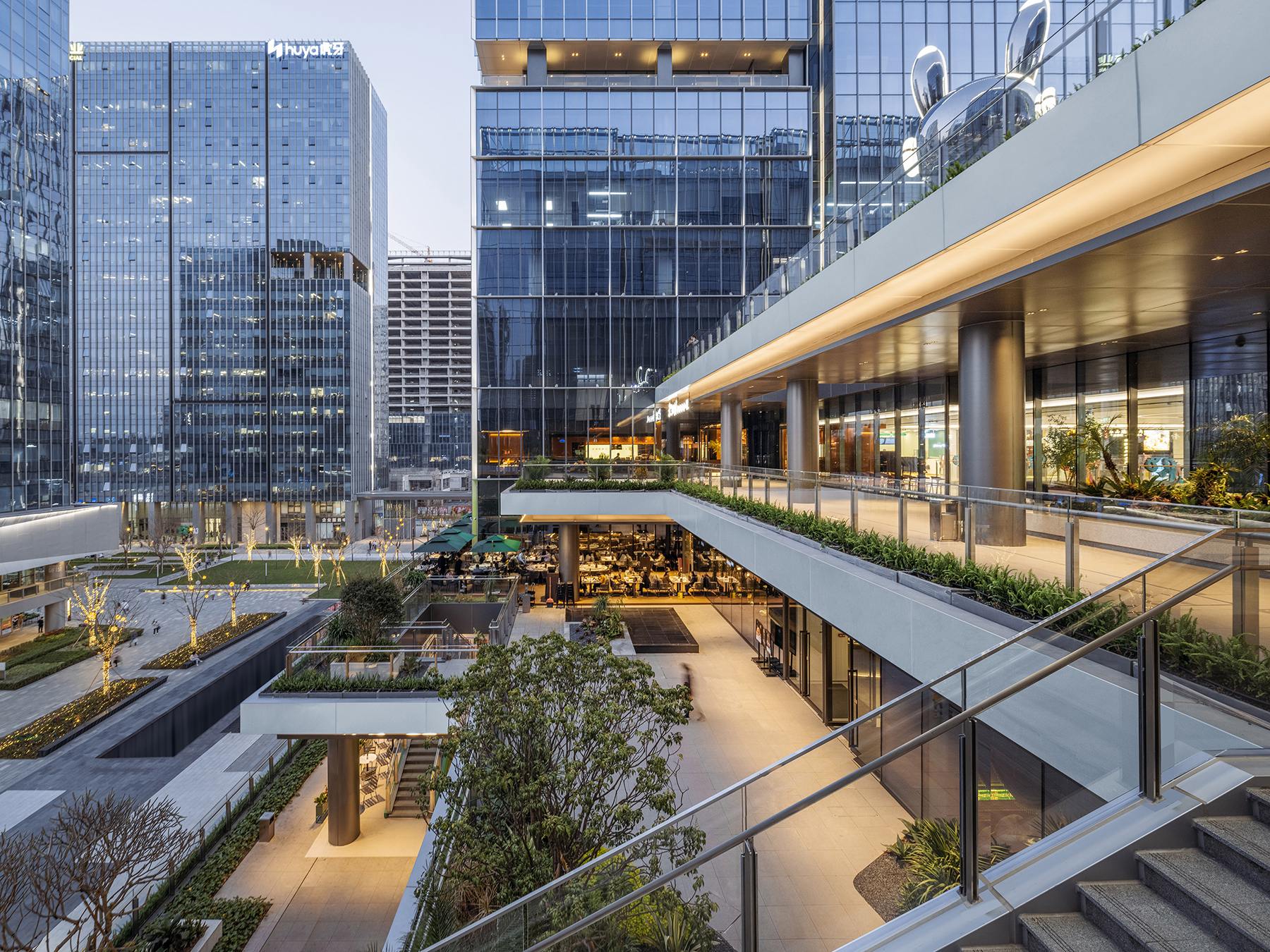
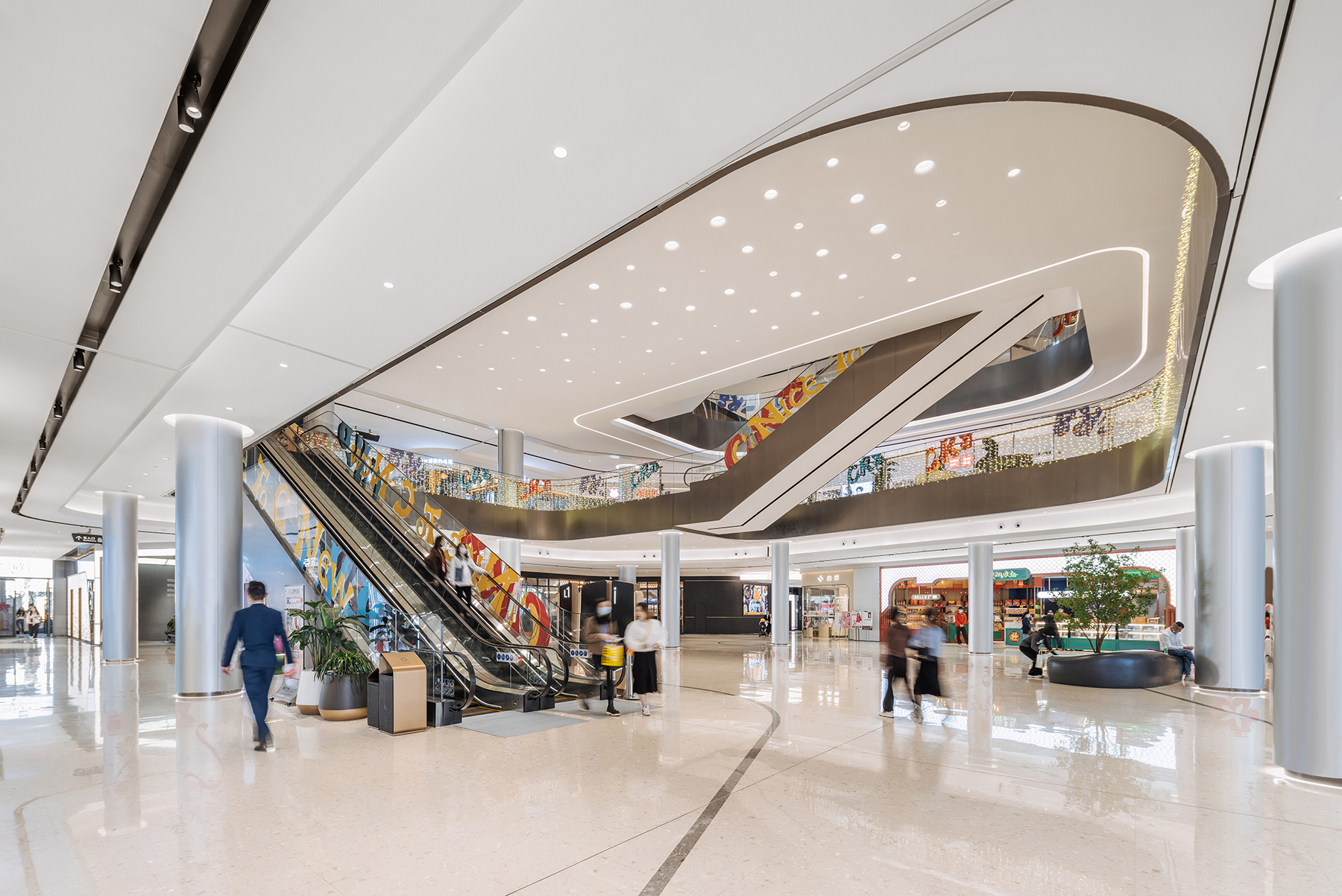

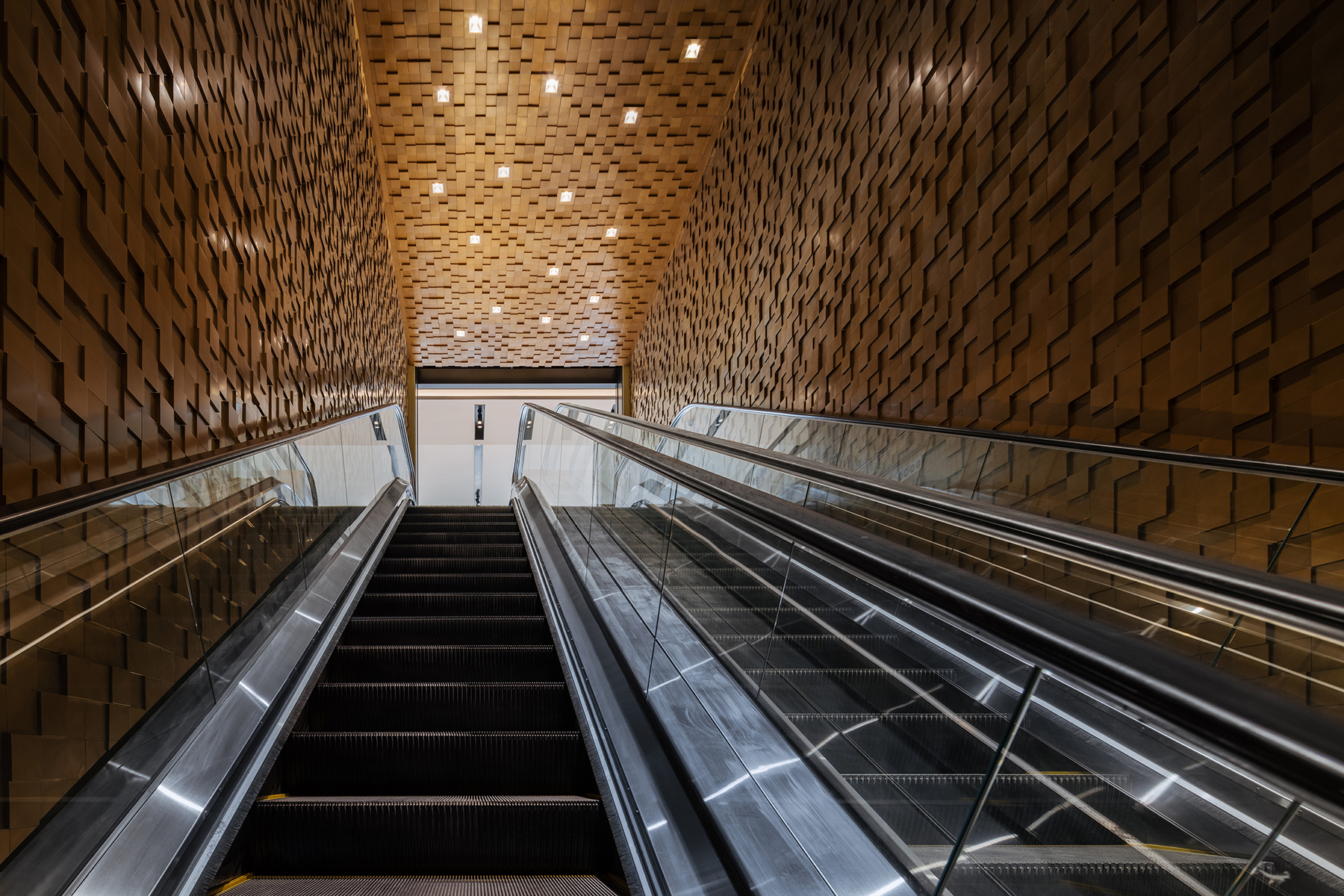
设计选择让城市界面与办公塔楼的部分体量垒砌交错,以多元化的材质、尺度、错落进退,形成小体量的有机形态,在消解了矩形大体块压抑感的同时,也形成立面整体效果的均衡与统一。
The urban interface and part of the office tower is interleaved. This project practiced with diversified materials, scales, and staggered forms. Through the use of small volume, the oppression of rectangular blocks is eliminated, which also creates balance and unity of the entire effect.

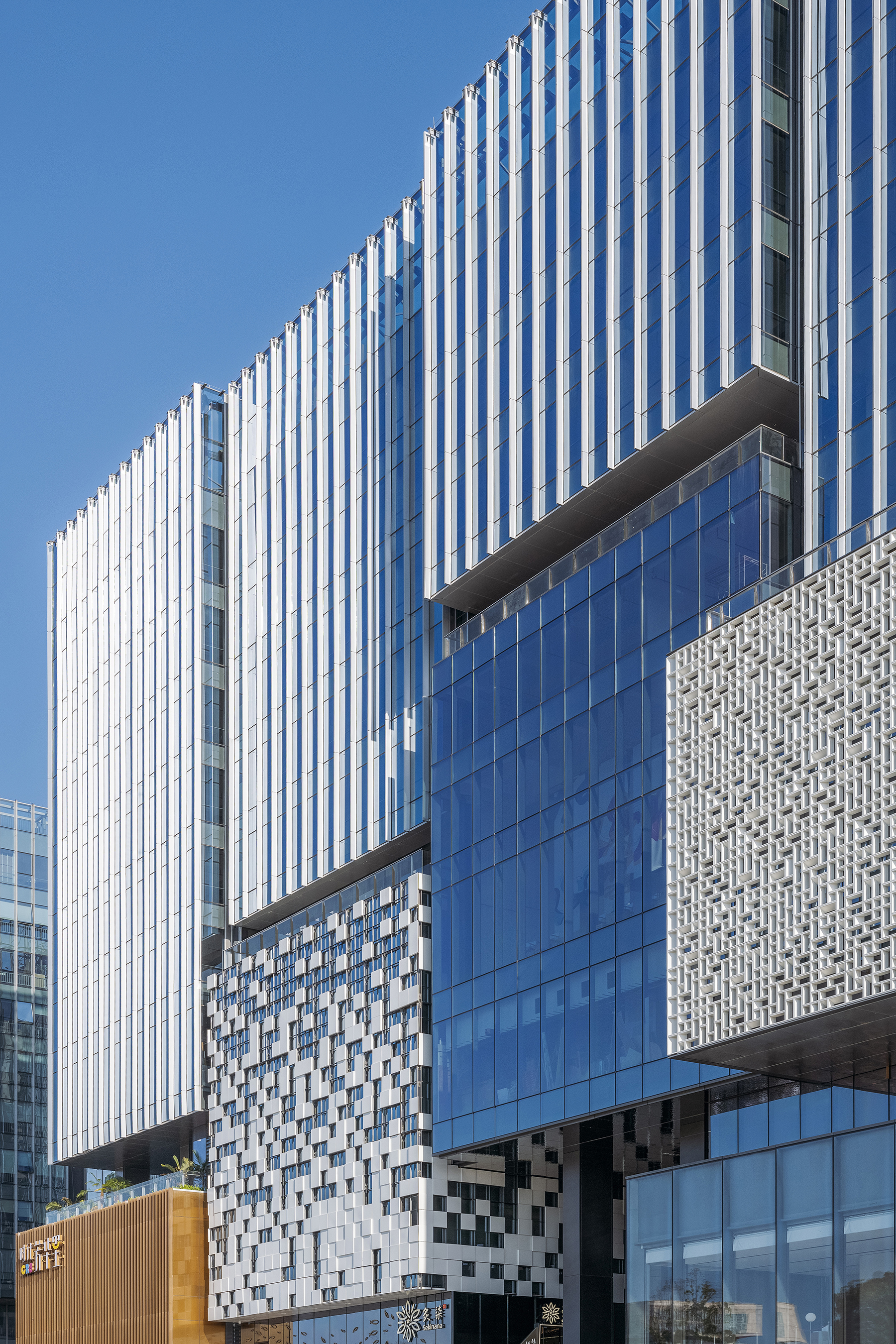
精品社区商业空间部分,采用首层部分架空的设计手法,形成欢迎式的社交广场吸引人流;醒目的大台阶作为主入口,将人流直接输送至上层;精品潮流零售、高奢旗舰店、潮玩快闪、顶尖车辆品牌展陈中心、时代云幕剧场,文化展览空间等不同功能,在立面上以精准尺寸的缝隙相接,隔而不断,让城市界面更加丰富,生动演绎出广州骑楼的传统间隙空间特征。
The high-end community commercial space adopts the overhead design of the first floor to form an appealing welcoming social square. The eye-catching large steps serve as the main entrance, conveying people directly to the upper level. The boutique fashion retail, luxury flagship store, fashion play pop-up, top vehicle brand show room, Times Cloud Theater as well as other functions are connected with precise gap on the facade, which constantly enrich the commercial interface, and vividly deduce the traditional space characteristics of Guangzhou arcade-house.
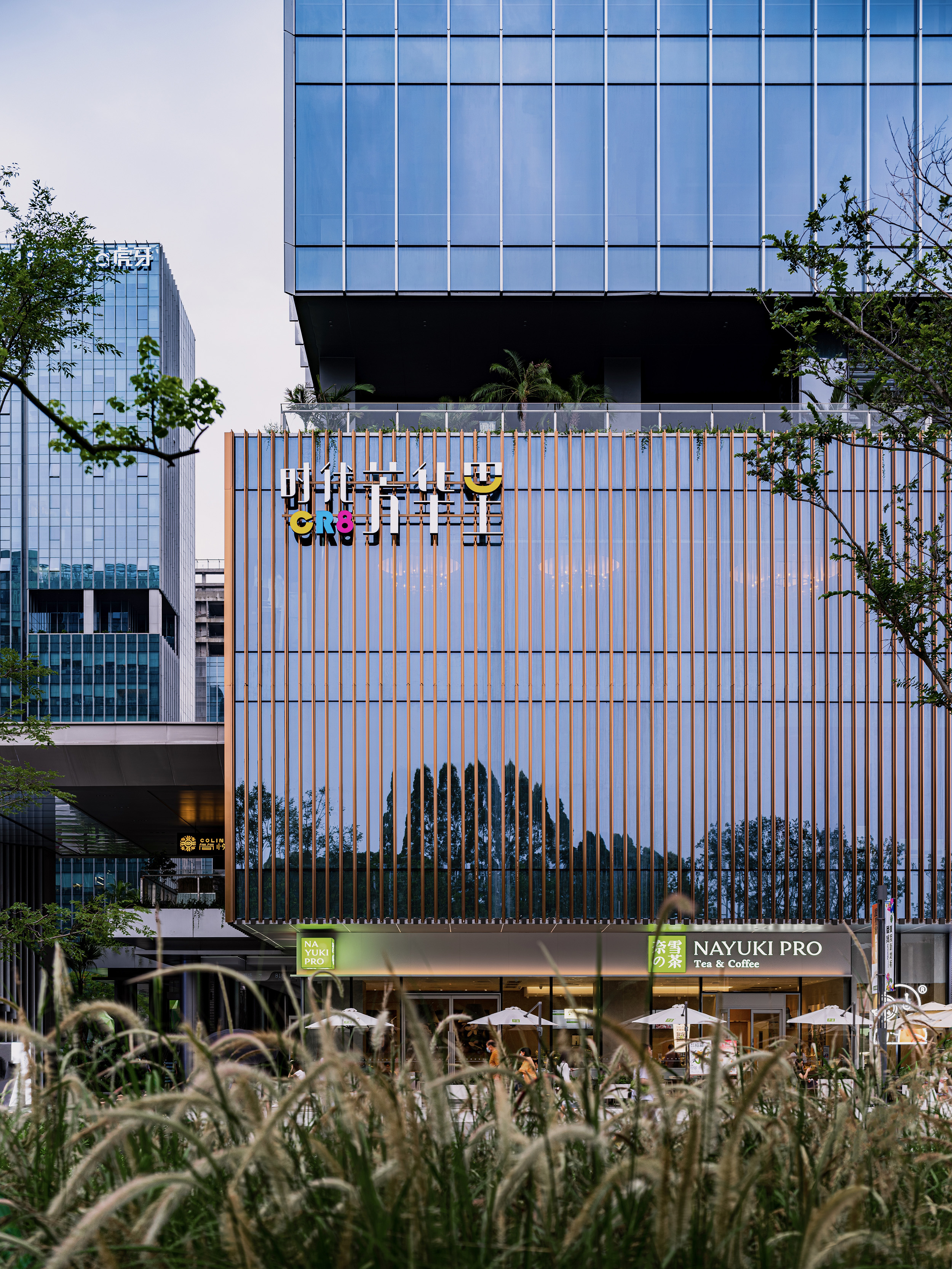

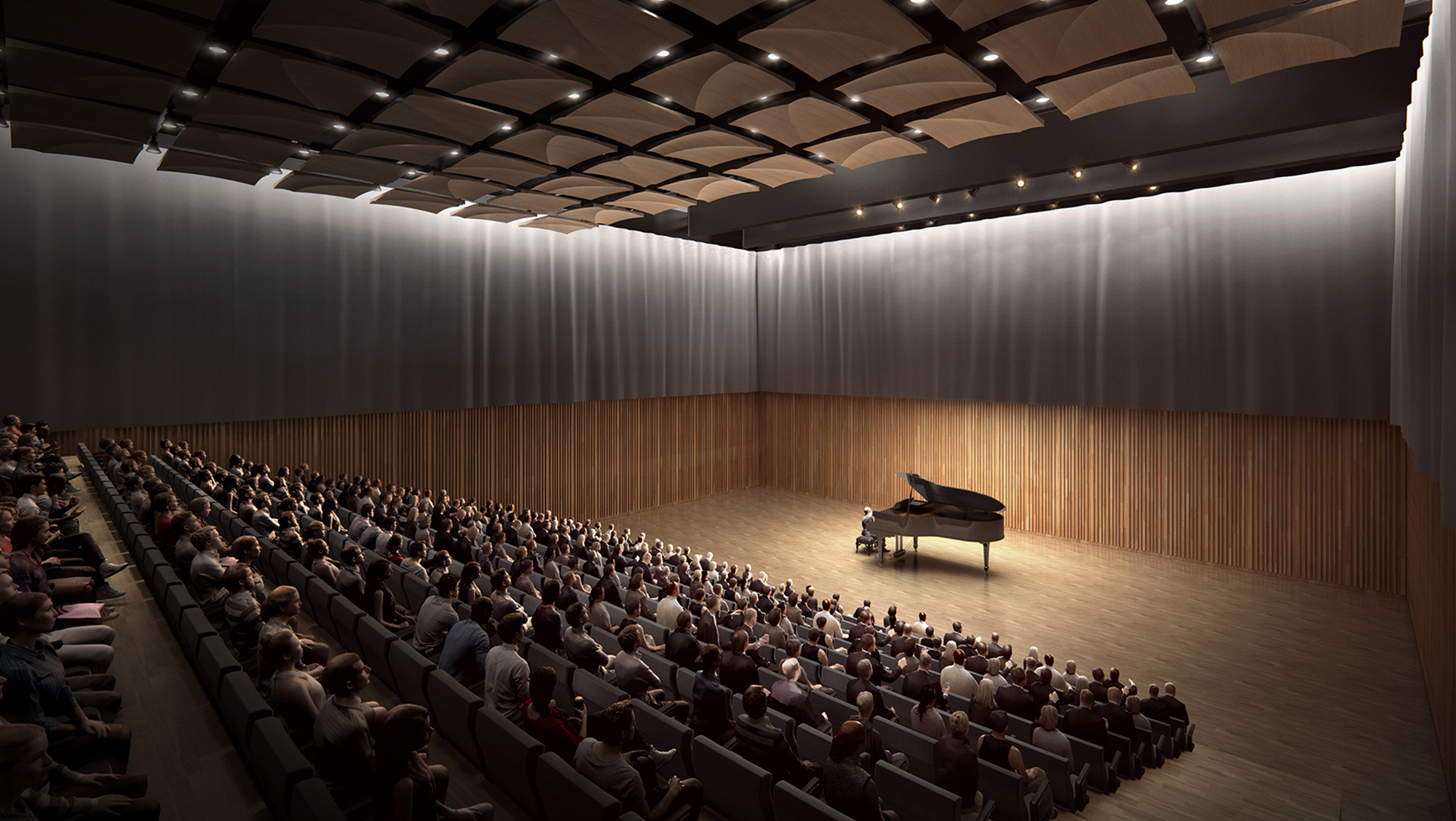
绿意穿梭,一体化的商务生活创变
办公部分满溢着大量的植被露台、花坛小景等共享式的绿色建筑景观。这些错落有致的露台走道在内部是工作区间的轻松连接,向外则是商业层次的自然渗透与延伸。
The office space is filled with a large amount of vegetation terraces, flower beds and other shared green architectural landscape. These well-positioned terrace walkways are the convenient connection of the inside working area, and the natural penetration and extension of the outside commerce.
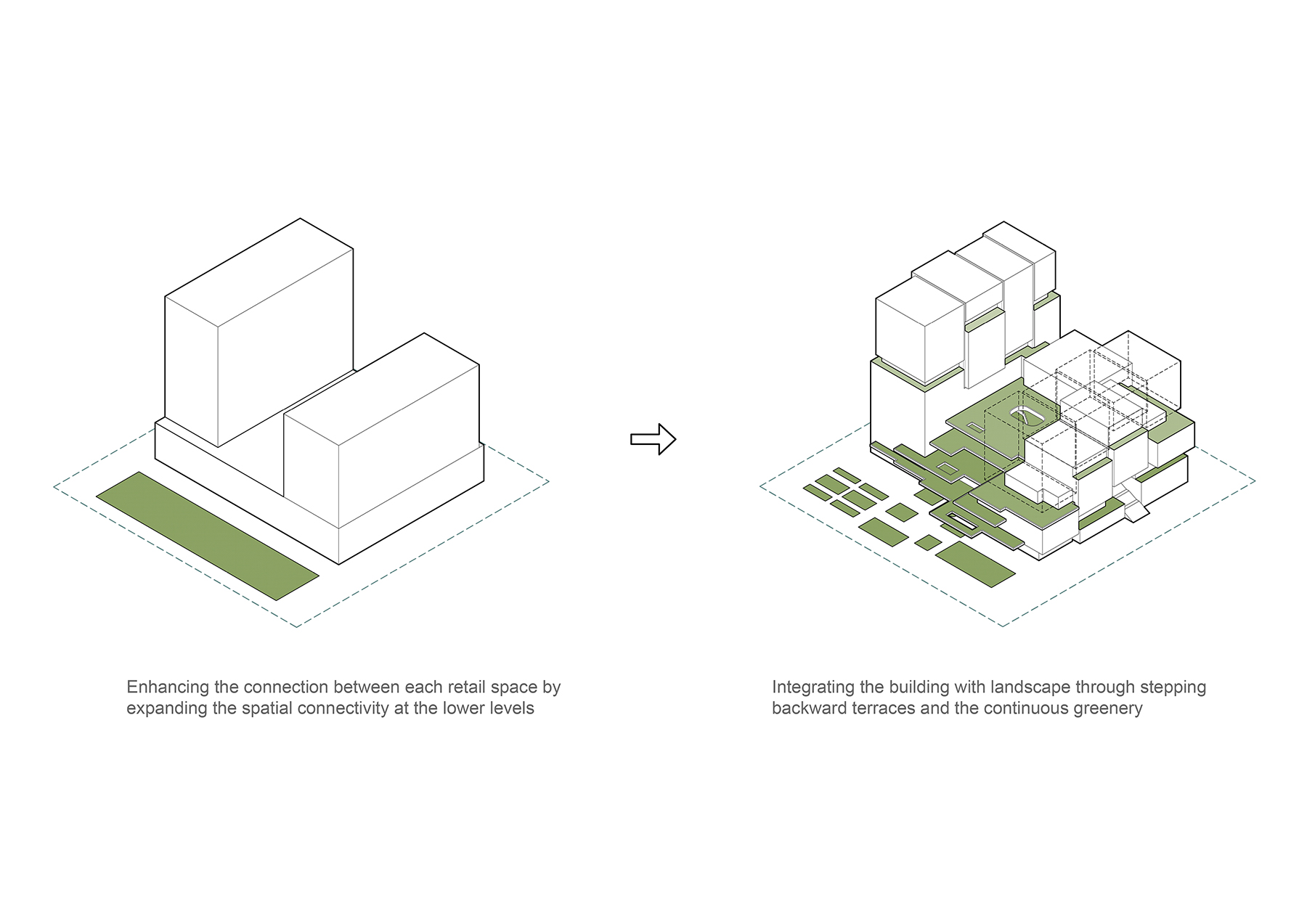

多维展开的景观平台灵感源自于岭南的丘陵、梯田等地形地貌,让绿意流淌其间,也以软性的手法模糊了城市、自然与建筑的界限。层层退进的露台结合岭南气候特征的热带植物,为用户创造回归自然的“市集”体验。
The multi-dimensional landscape platform is inspired by the hills, terraces in Lingnan. It allows the greenery to flow and gently blurs the boundaries between city, nature and architecture. The receding terraces are combined with local tropical plants to provide the visitors an experience of returning to nature.
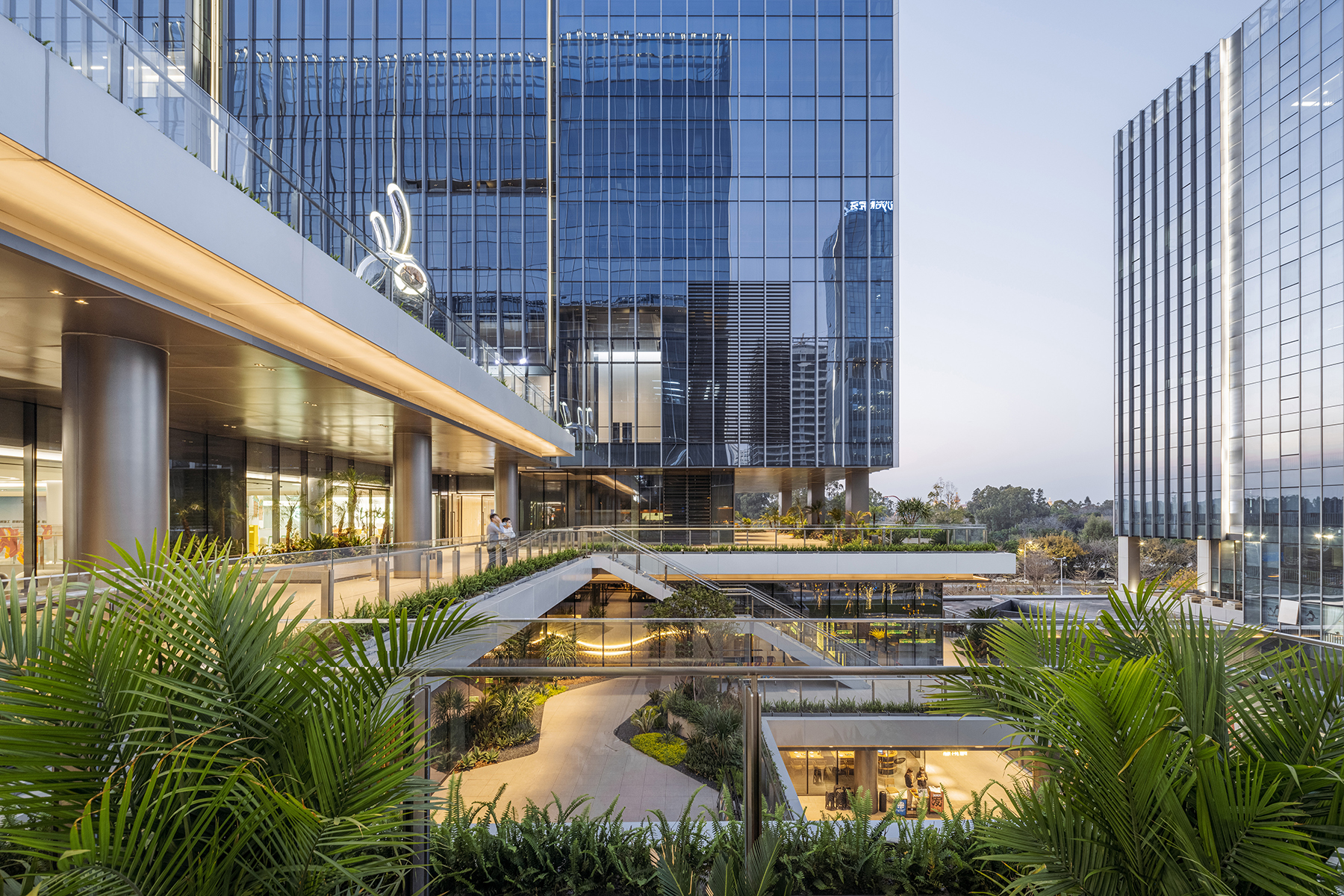
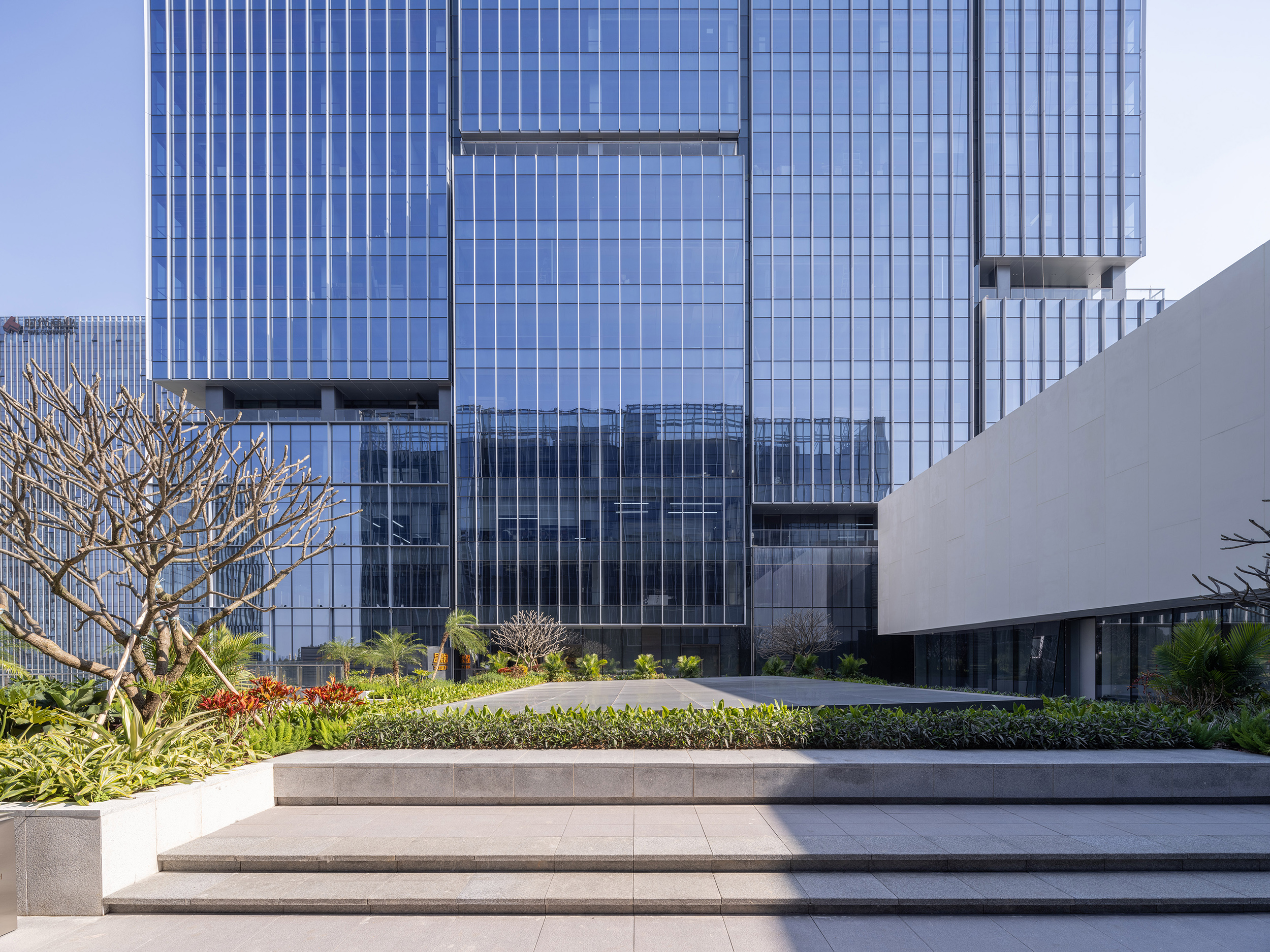
办公室内采用偏心分筒布局,引进自然采光的同时实现开放空间最大化,整体调性以灰、白色为基底,沉静的质感体现高端商务的现代气息。大面积开窗通过户外市集、共享露台等元素,真正将自然与社交纳入工作空间——工作洽谈、休闲消费、社交共聚、对话自然。设计精准地实现将复合态功能聚焦于一体。
The office adopts eccentric core layout to maximize the open space and natural light. The overall tonality is based on gray and white, and the subtle texture reflects the modern flavor of high-end business. Through outdoor market, shared terrace and other elements, nature and social interaction are truly immerged into the working space for work communication, leisure consumption, social gathering and conversation with nature. The design precisely achieves the focus of the composite function.
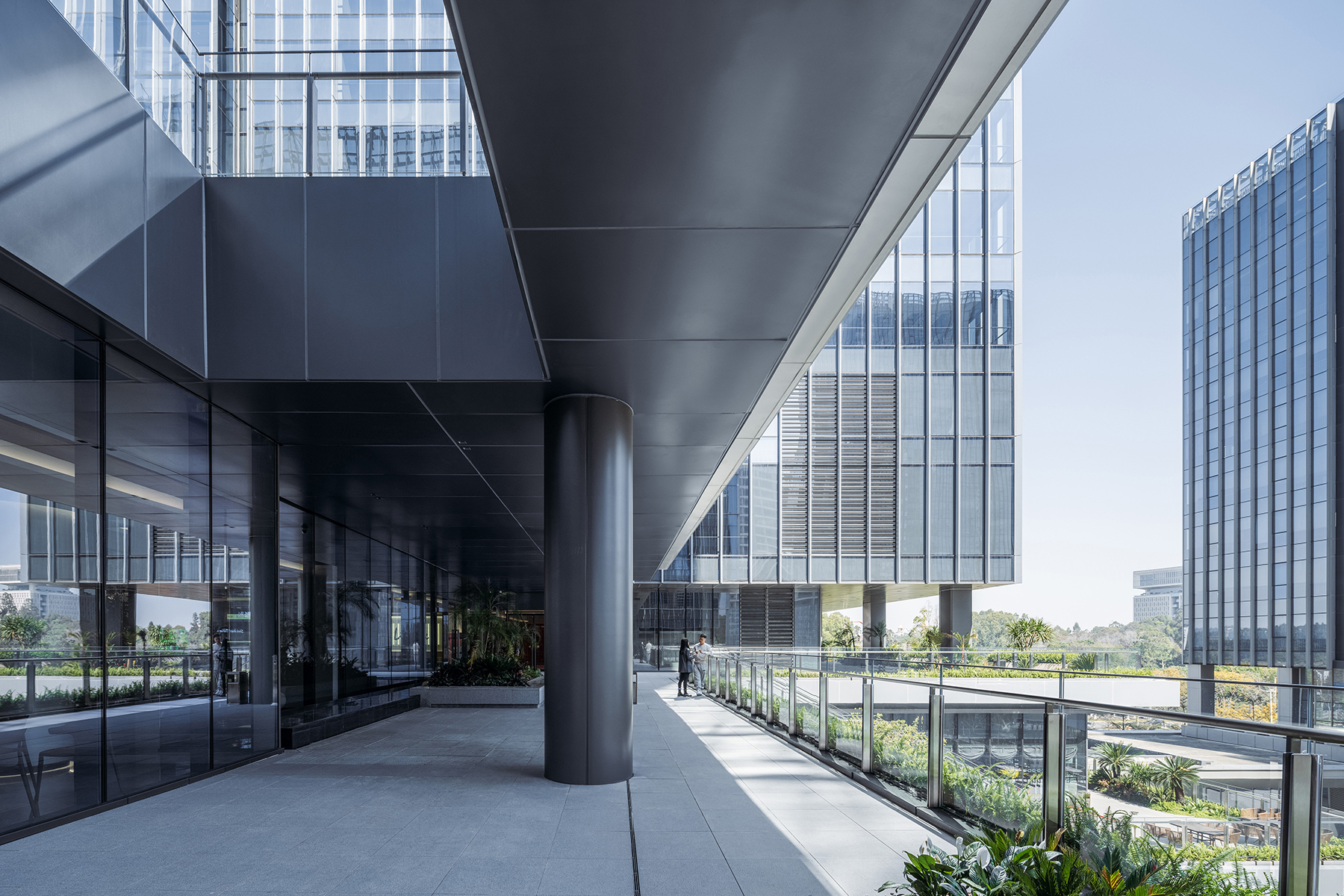
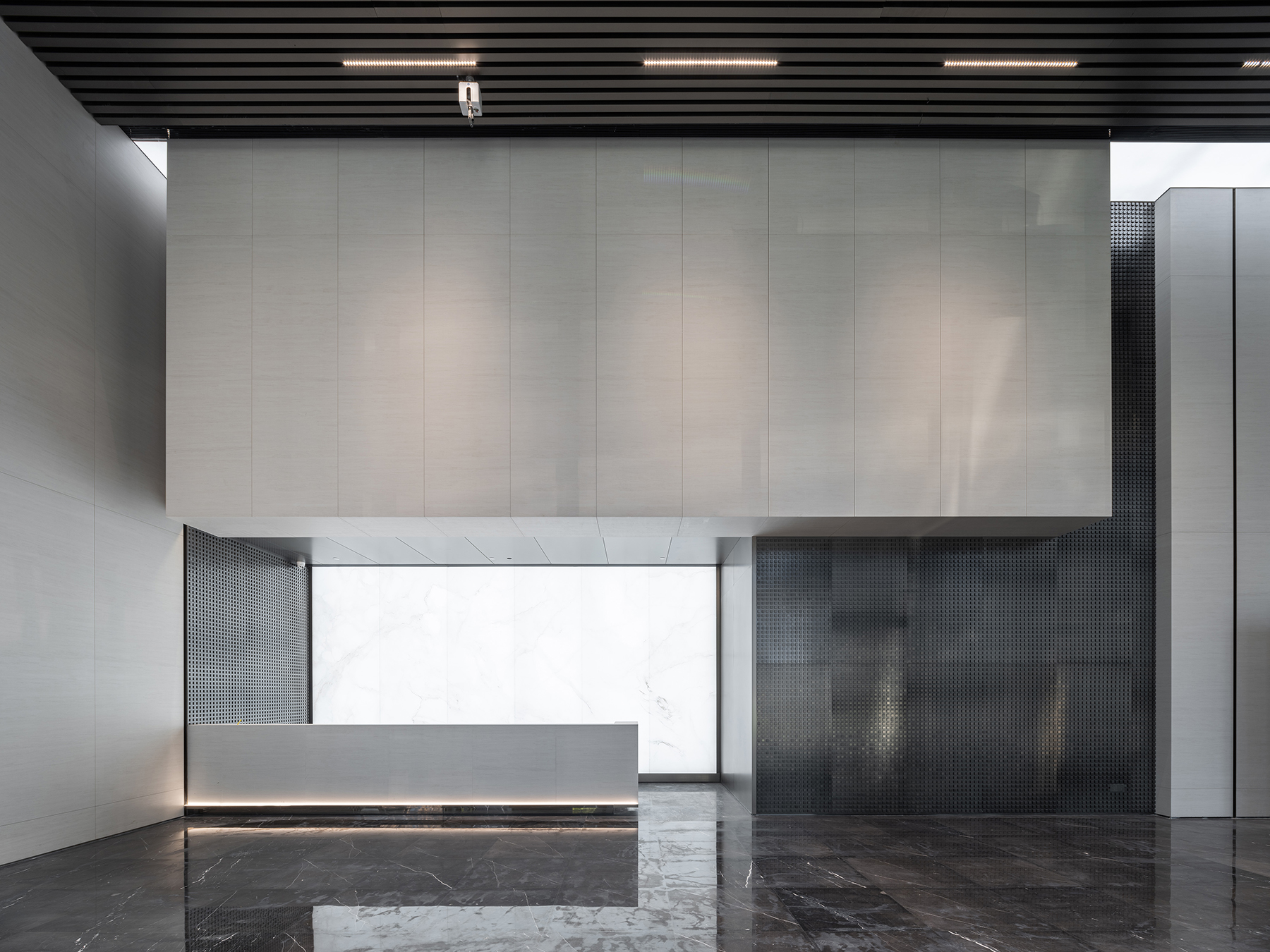

结语
在此次设计中,广府文化兼容并蓄的包容性与锐意进取的开拓性得到充分体现。设计以文脉为切口、以复合形态的空间功能为基础、以兼具韵律感和丰富性的立面为造型手法、以“楔入式”的社区商业文化形态为特色,打造了一处城市的“插件”——没有过度设计或刻意突出,依循原有的基础圭臬,同时为整体环境做“后传”。
In Times Guangzhou E-PARK Phase II, the distinctive but inclusive spirit of local culture have been fully reflected. The design takes the Lingnan culture as theme, while combining the hybrid function, the sense of rhythm, the richness of the facade, as well as the local commercial culture together successfully to adopt a plug-in of the city.
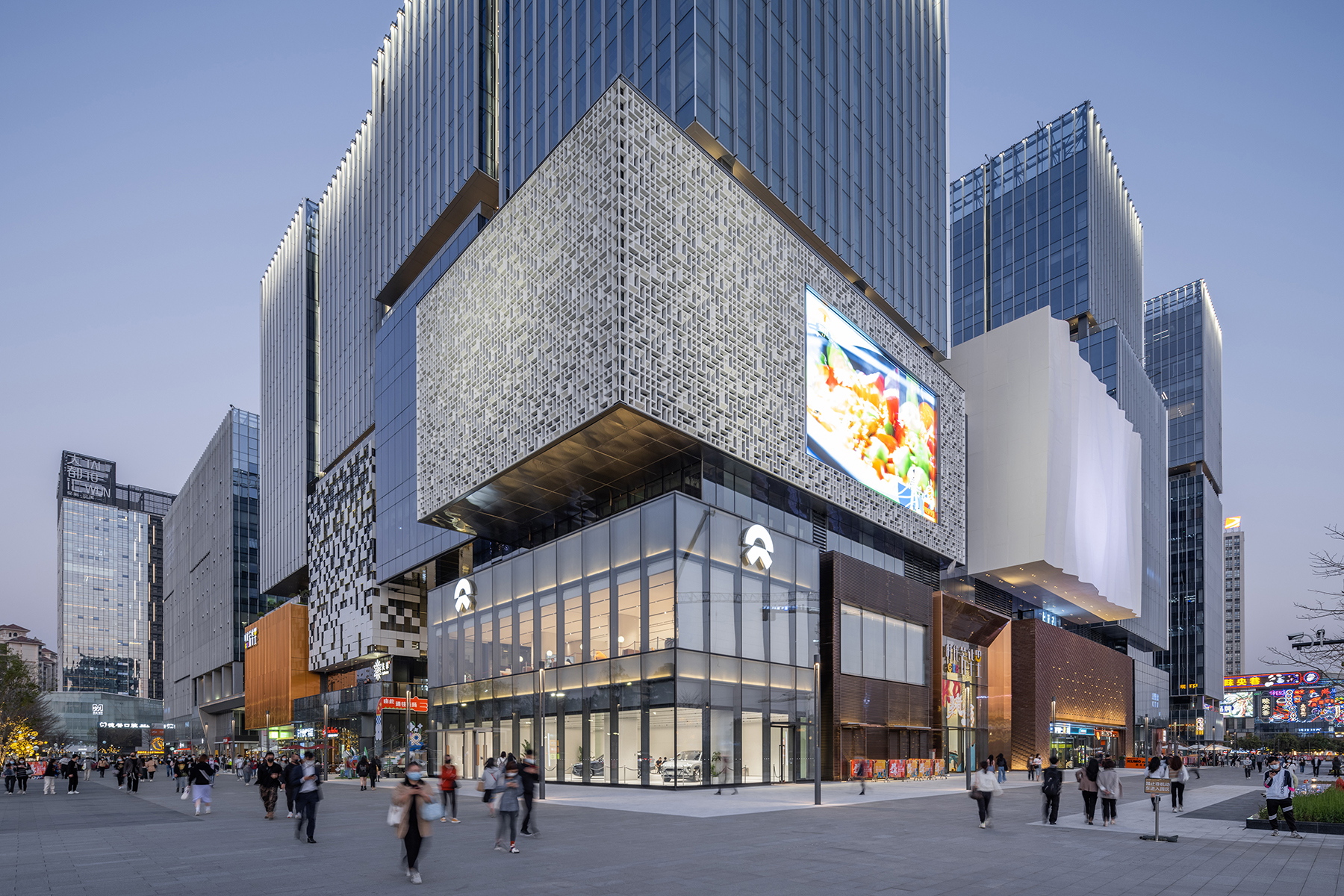
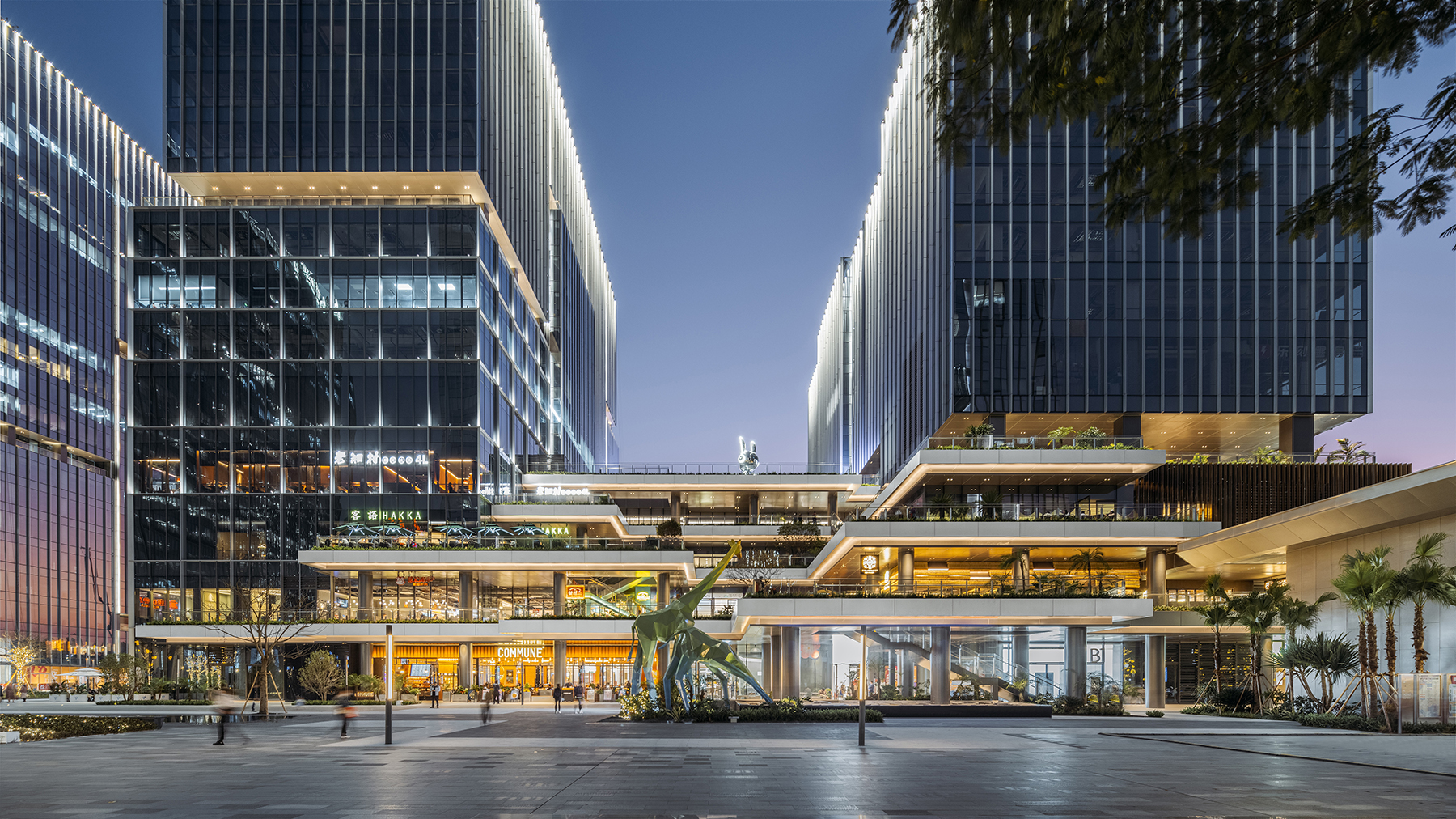
它像是一面当代潮流的滤镜、一种虚实结合的建筑蒙太奇,折射出广州近年来城村快速的结合转化,多样性与生命力并存的城市发展进程,也为广州的都市文化树立了全新地标和具有归属感的市民性公共空间。
This project functions as a filter of the contemporary urban life and an architectural montage that combines the virtual and the real. It reflects the rapid integration and transformation of old urban village in Guangzhou for the past few years, as well as the process of urban development with diversity and vitality. Meanwhile, Times Guangzhou E-PARK Phase II has established a new benchmark and a civic public space with a sense of belonging.
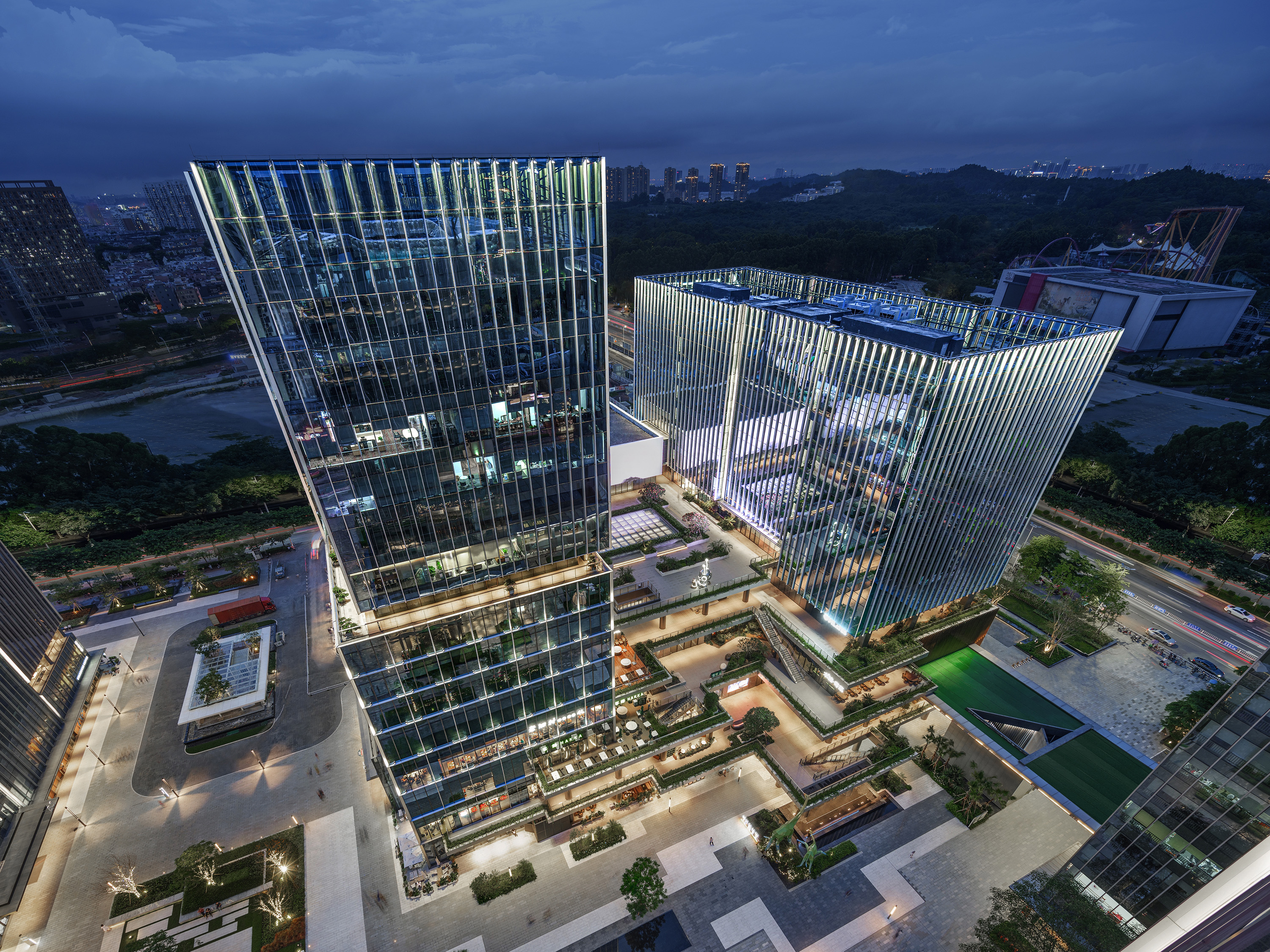
设计图纸 ▽
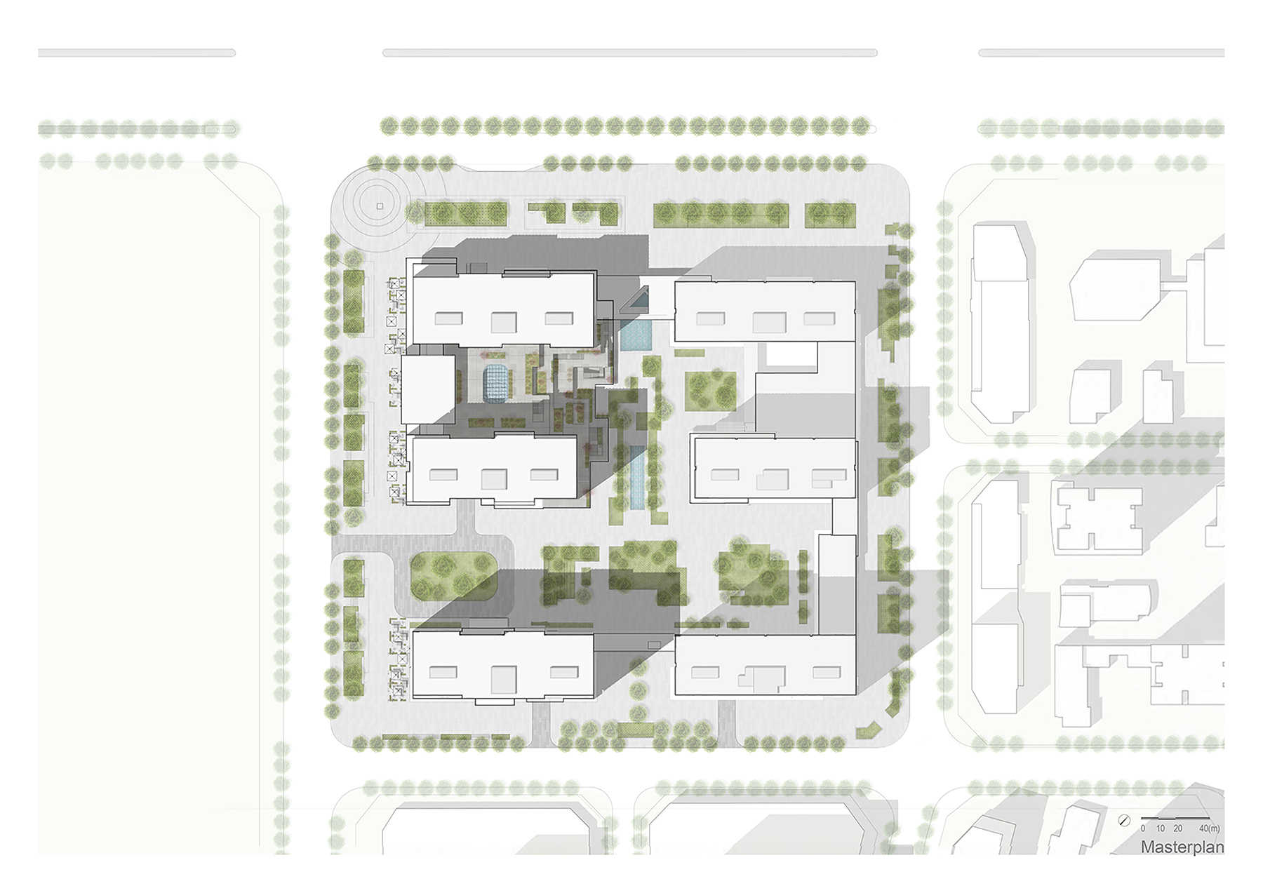
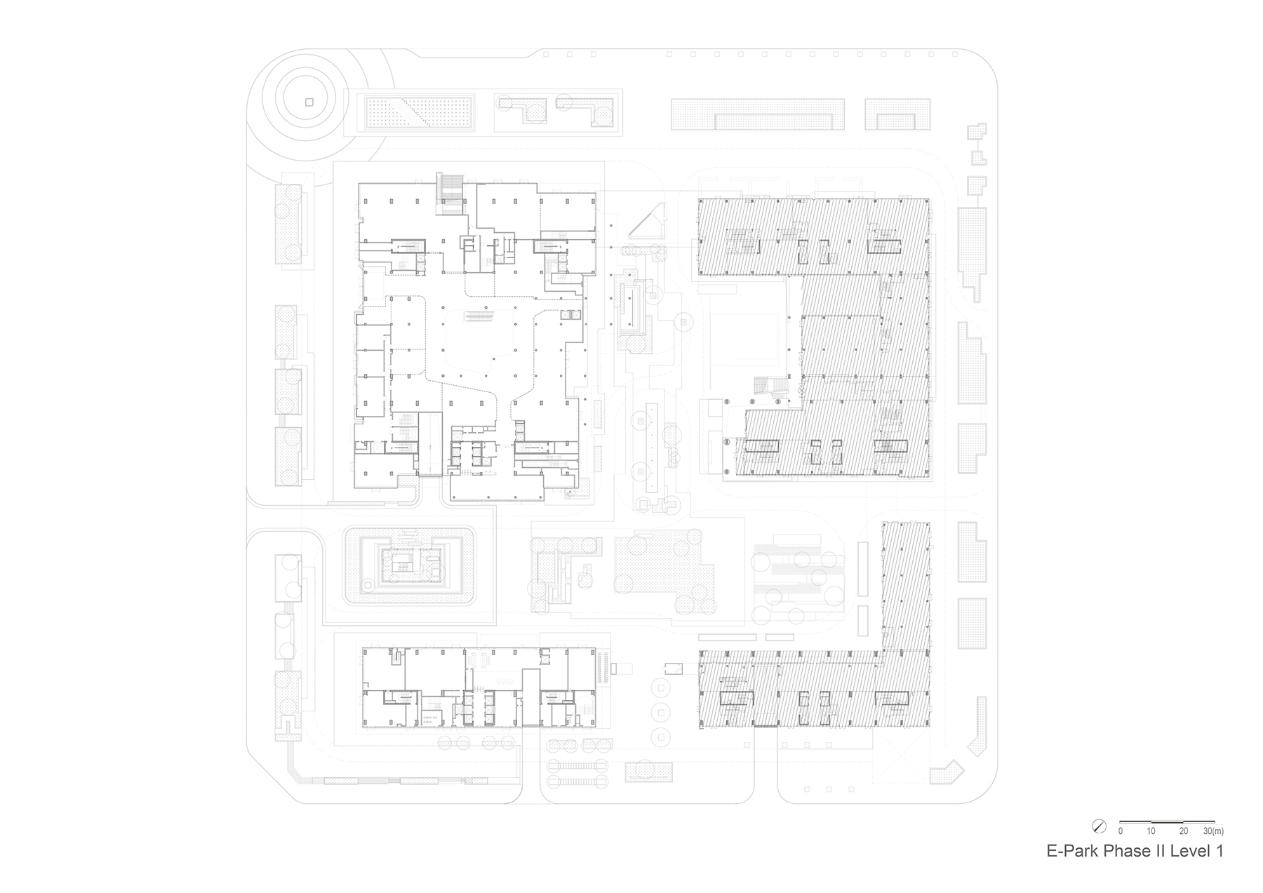
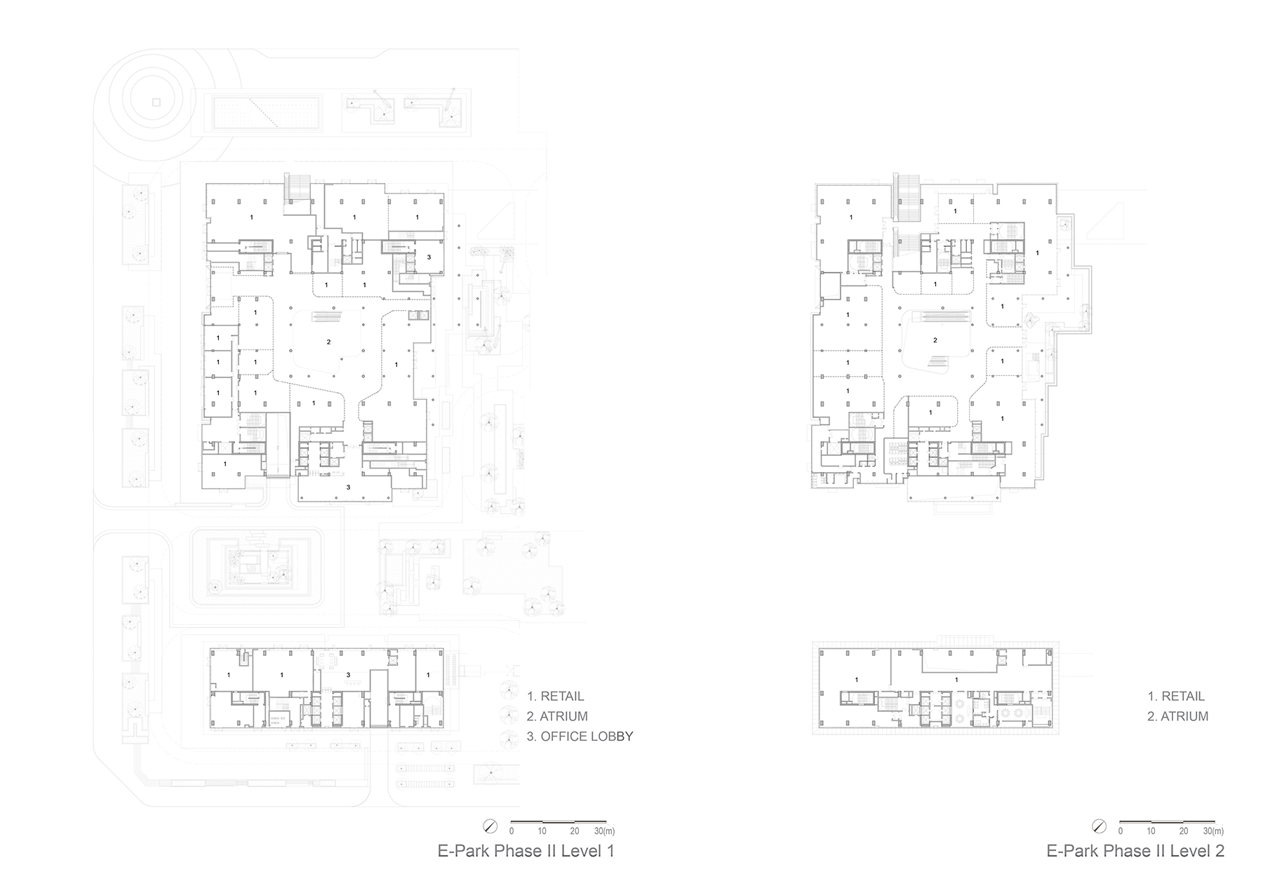
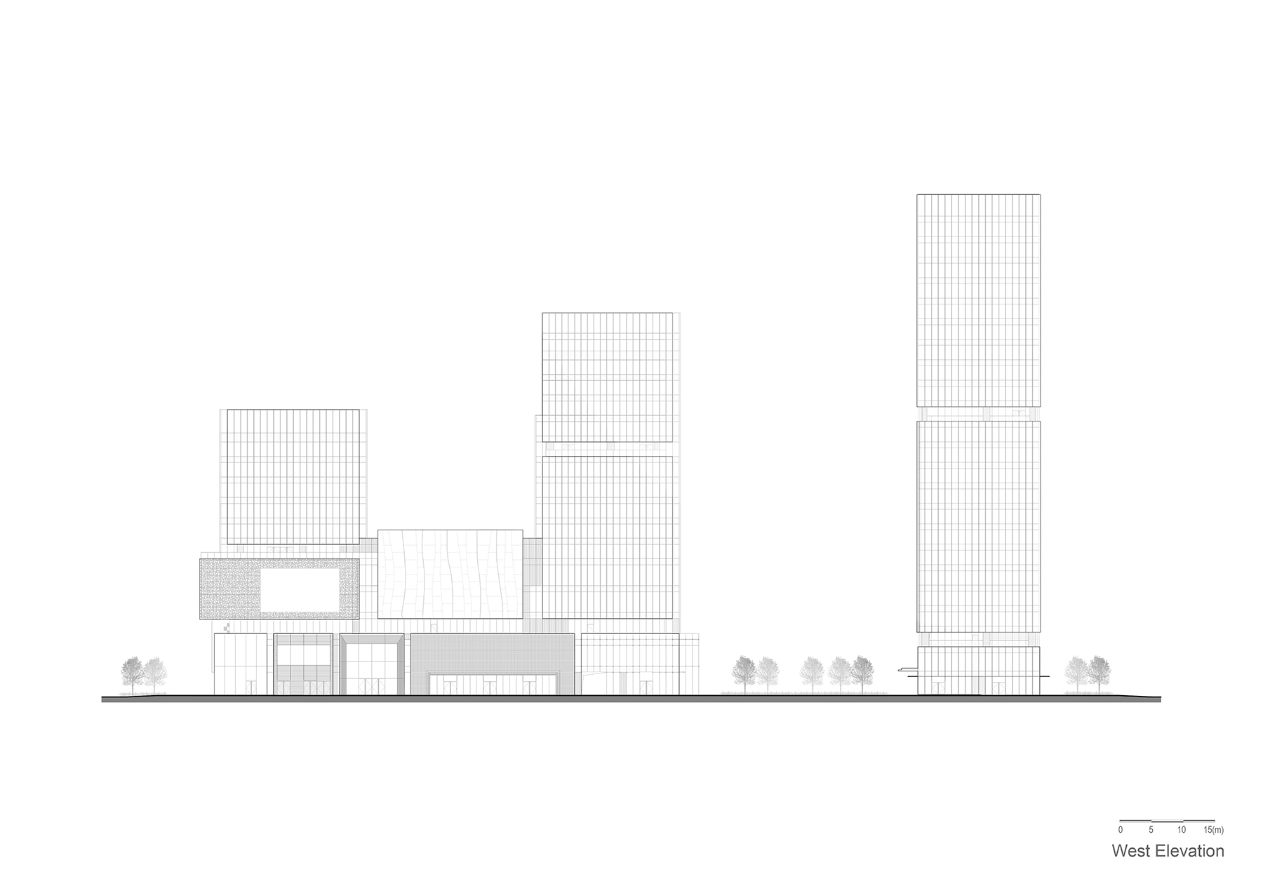
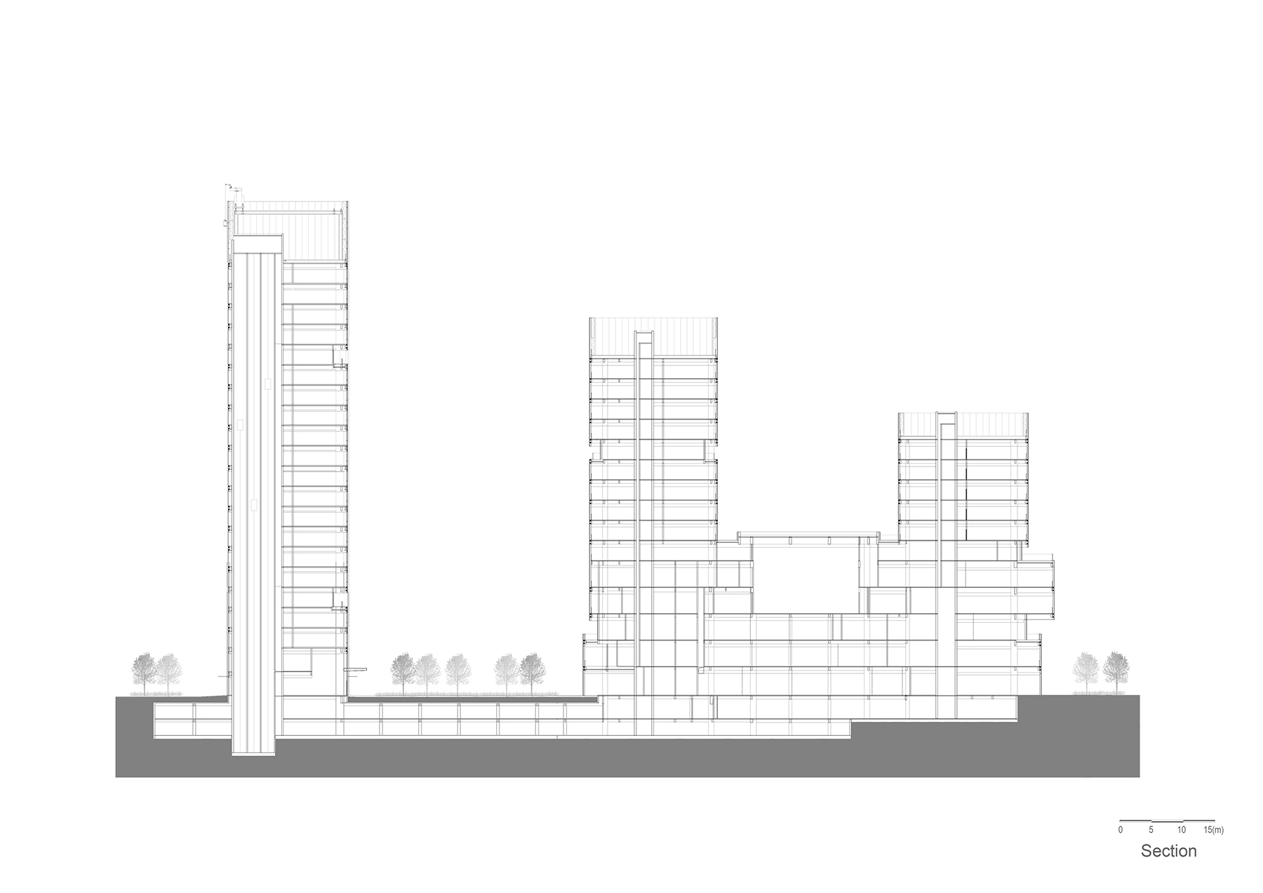
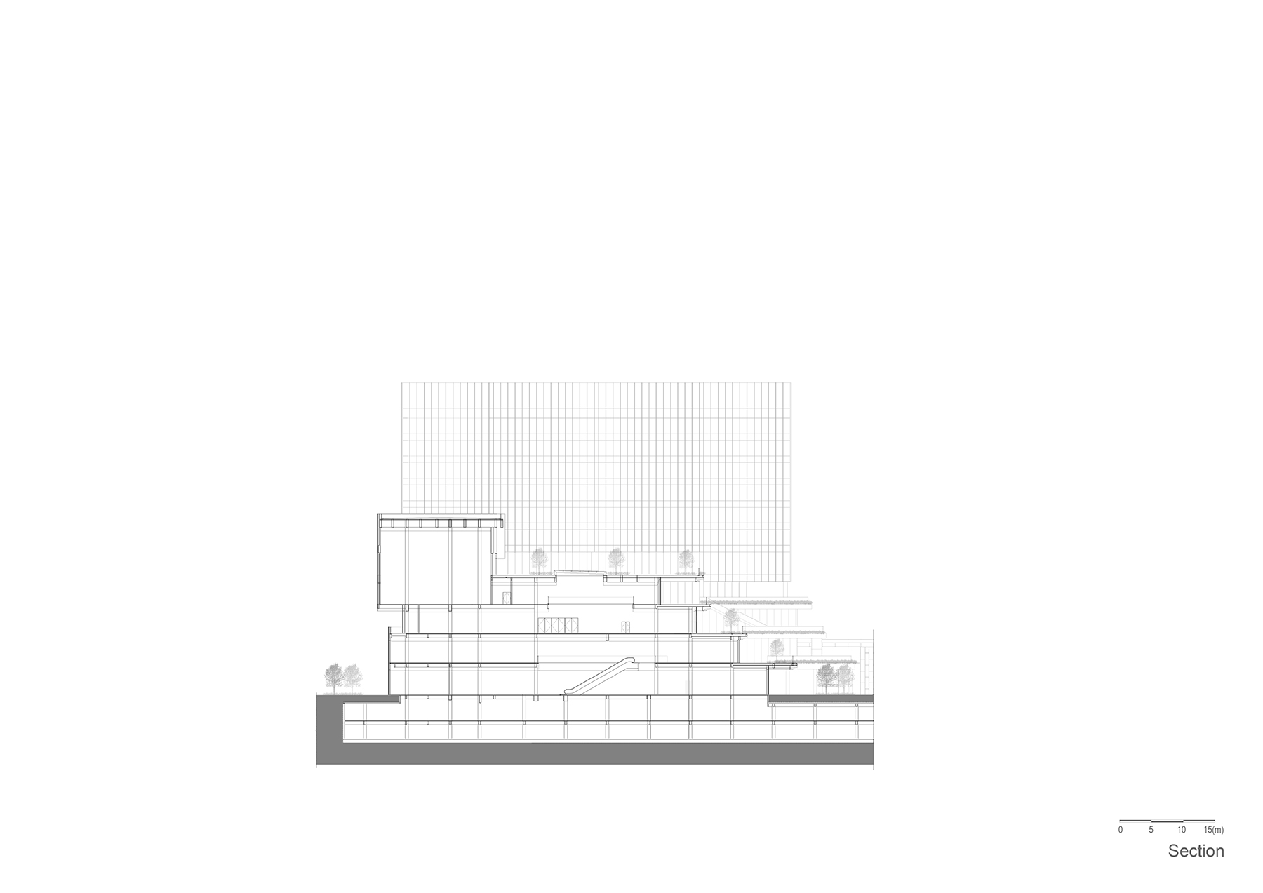
完整项目信息
项目名称:广州时代·芳华里二期续建更新
项目类型:城市综合体、办公、商业、文化
项目地点:广州番禺
设计单位:EID Arch姜平工作室
主创建筑师:姜平,AIA
建筑总监:鲍嘉禄,陆生云,林晓海
设计团队完整名单:丁恺,沈明威,Michael Morgan, 赵丰,谢犇,孟锦,王文佳,徐威,孙恺琳,张思元,夏纯如,谭钟瀚,成怡萱,唐小惠, 姜车因子,何芳子,范荻,何晨迪
业主:时代中国
设计时间:2017.12-2019.06
建设时间:2019.06-2022.01
用地面积:48,419平方米
建筑面积:98,982平方米
结构顾问/机电顾问/施工图设计院:广州市冼剑雄联合建筑设计事务所、广州瀚华建筑设计有限公司
幕墙顾问:广州同程建筑技术有限公司
景观顾问:深圳奥雅设计股份有限公司
室内顾问:广州共生形态工程设计有限公司(办公)、向合空间(商业)、深圳市杰恩创意设计股份有限公司(商业)
灯光顾问:bpi照明设计
摄影:清筑影像、凯剑视觉、花觉影像-林惠敏
本文由EID Arch姜平工作室授权有方发布。欢迎转发,禁止以有方编辑版本转载。
上一篇:竞赛获胜方案公布,巴塞尔音乐学院将迎翻新扩建
下一篇:上海少年儿童图书馆新馆:拱桥与丛林 / 华建集团上海院