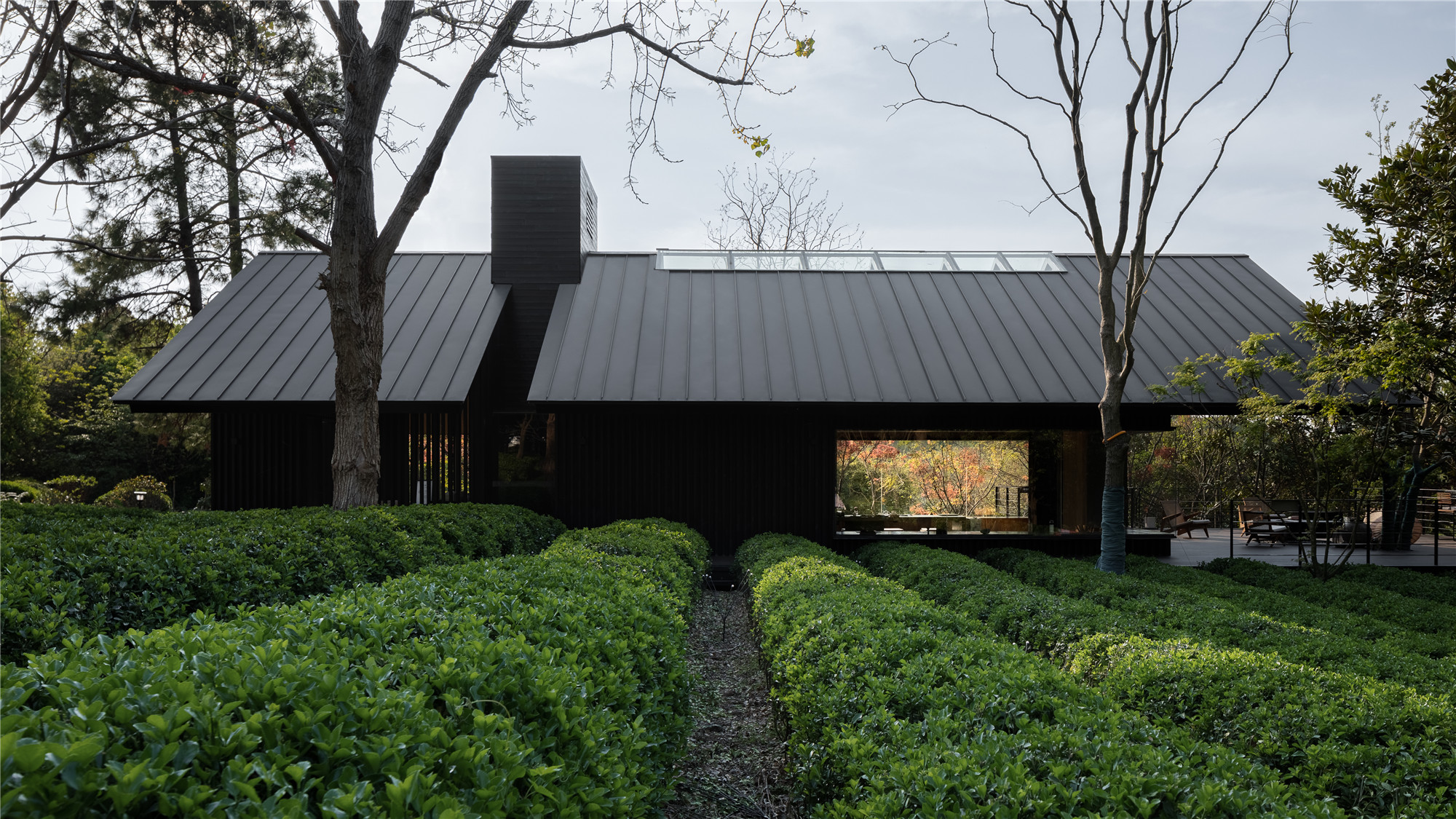
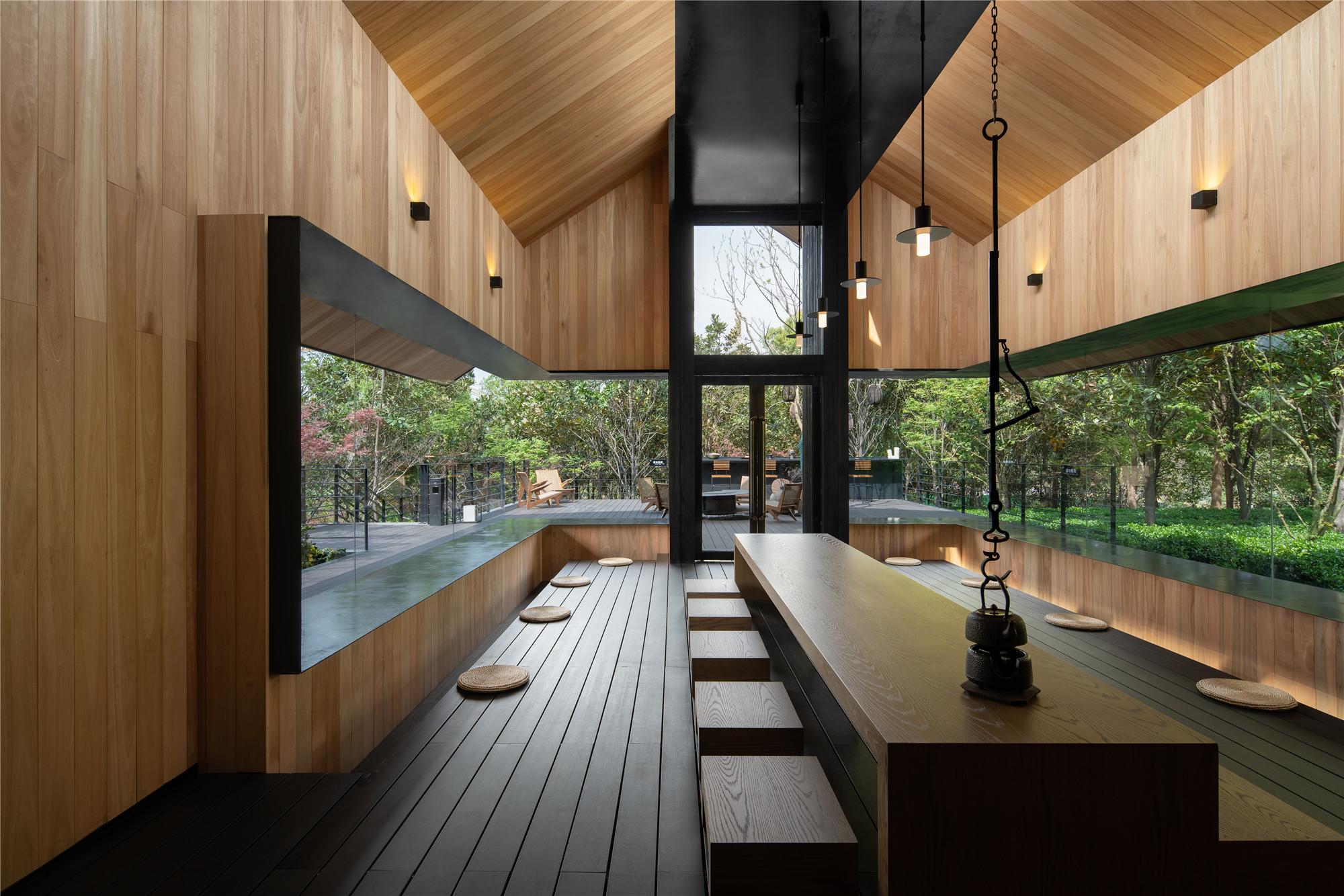
项目主创 米思建筑
景观设计 上海广亩景观设计有限公司
项目地址 湖北武汉
竣工时间 2022年2月
建筑面积 200平方米
隐于林间,净化身心。
山不高而秀雅,水不深而澄清。严西湖宛若武汉市内最后的世外桃源,水岛茂林密布,湖光长天一色,依山傍水,风景秀丽。茶屋隐于严西湖畔,一片幽秘的林间。在这里,人们可以穿越树林,远眺湖色;也可以感悟四季,净化身心。
The mountain is not high but elegant, the water is not deep but clear. Yanxi Lake is like the last paradise in Wuhan. The water island is densely covered with lush forests, and the lake is the same color as the sky. The tea house is hidden by the Yanxi Lake, a secret forest. Here, people can walk through the woods and overlook the lake; they can also appreciate the four seasons and purify their body and mind.
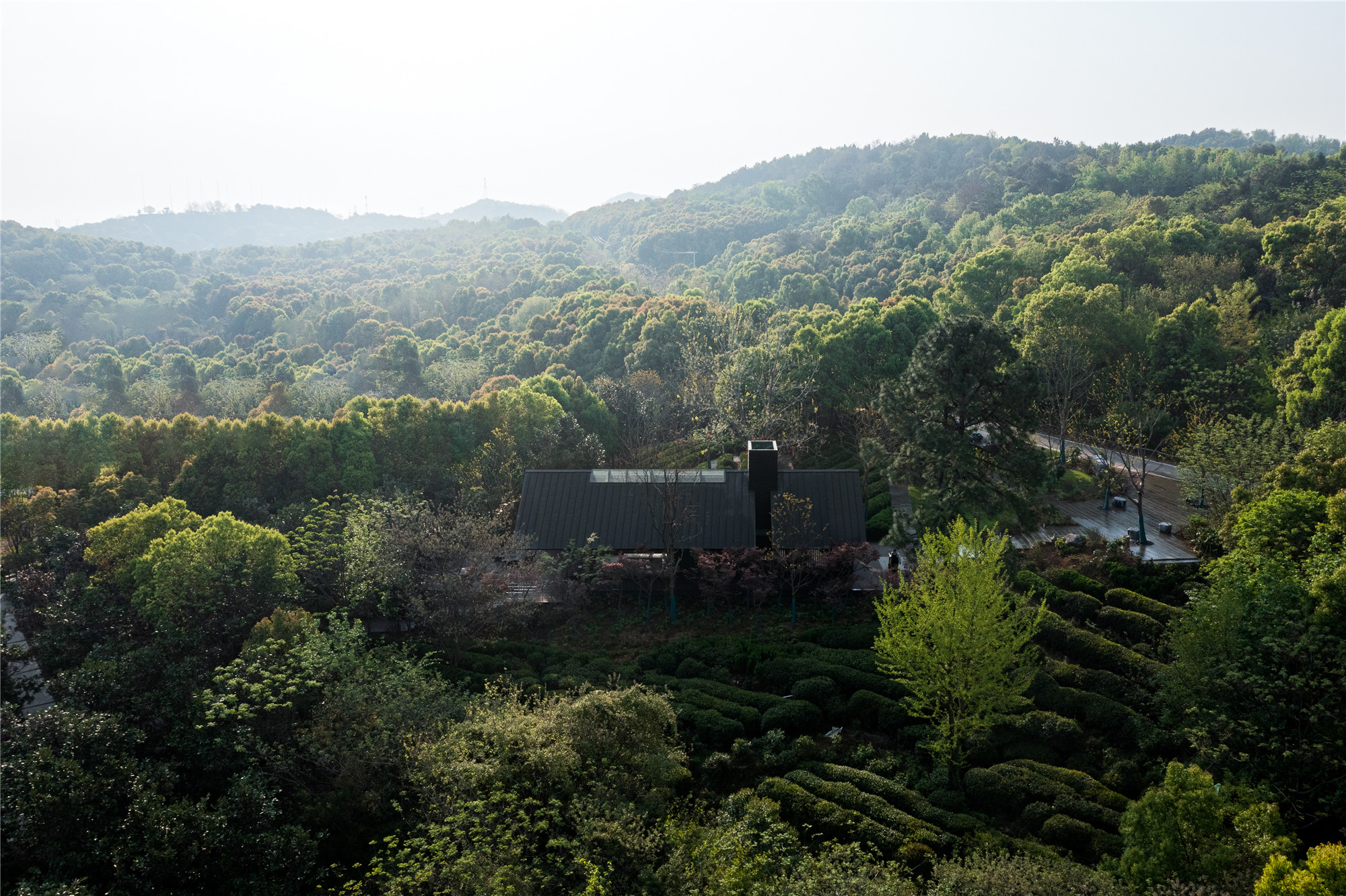
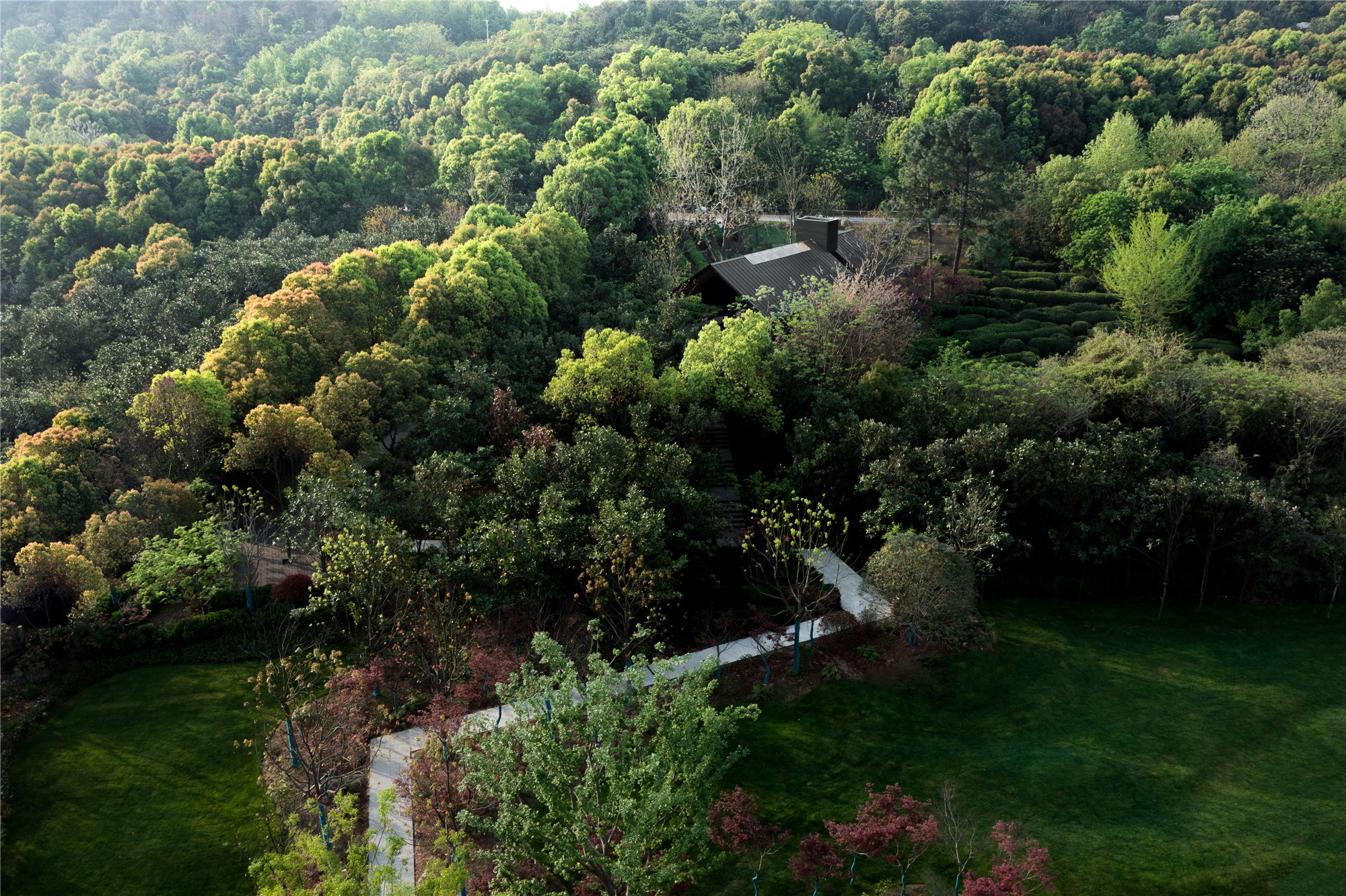
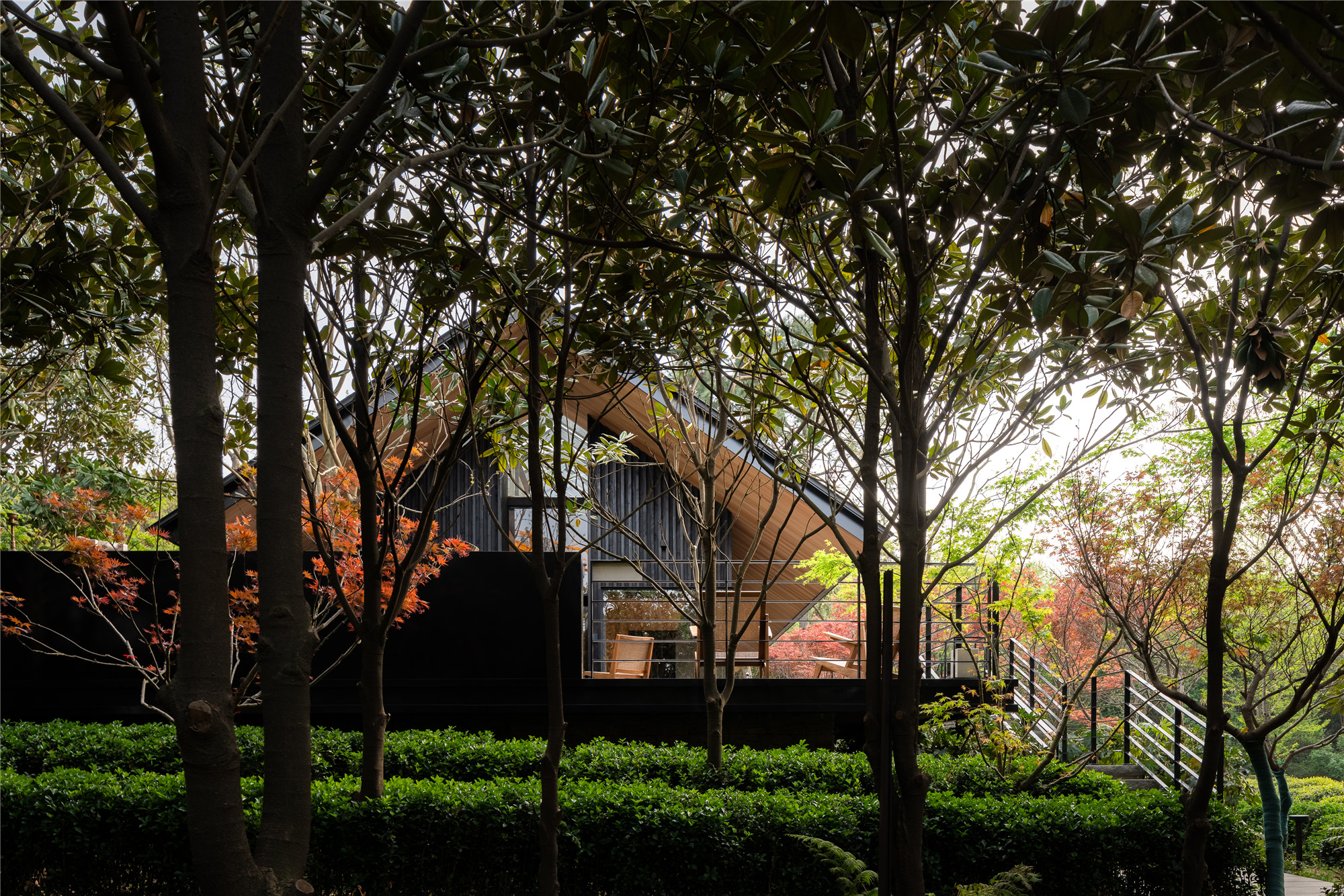
▲ 项目视频 制作:时差影像
设计师重塑了人们对传统建筑的集体记忆——一个坐落于台的双坡顶房子,并以此原型作为“屋型”的设计概念。它坐落于一个延展的台之上,对称的双坡大挑檐向两侧铺开,仿佛一艘浮于林海之舟。高耸的长方体将茶屋切割为两部分,形成相对独立的入口空间与主室空间。长方体作为服务间,顶部突出屋顶,设备藏匿于此,也隐喻着烟囱的形象。
MIX reshapes people's collective memory of traditional architecture - a double sloping roof house located on the terrace, and takes this prototype as the design concept of "house type". It is located on an extended platform, and the symmetrical double-sloping large overhangs spread out to both sides, as if floating in a boat in the forest. The towering cuboid cuts the tea house into two parts, forming relatively independent entrance space and main room space. The cuboid serves as the service room, with the top protruding from the roof, where the equipment is hidden, which also metaphors the image of the chimney.
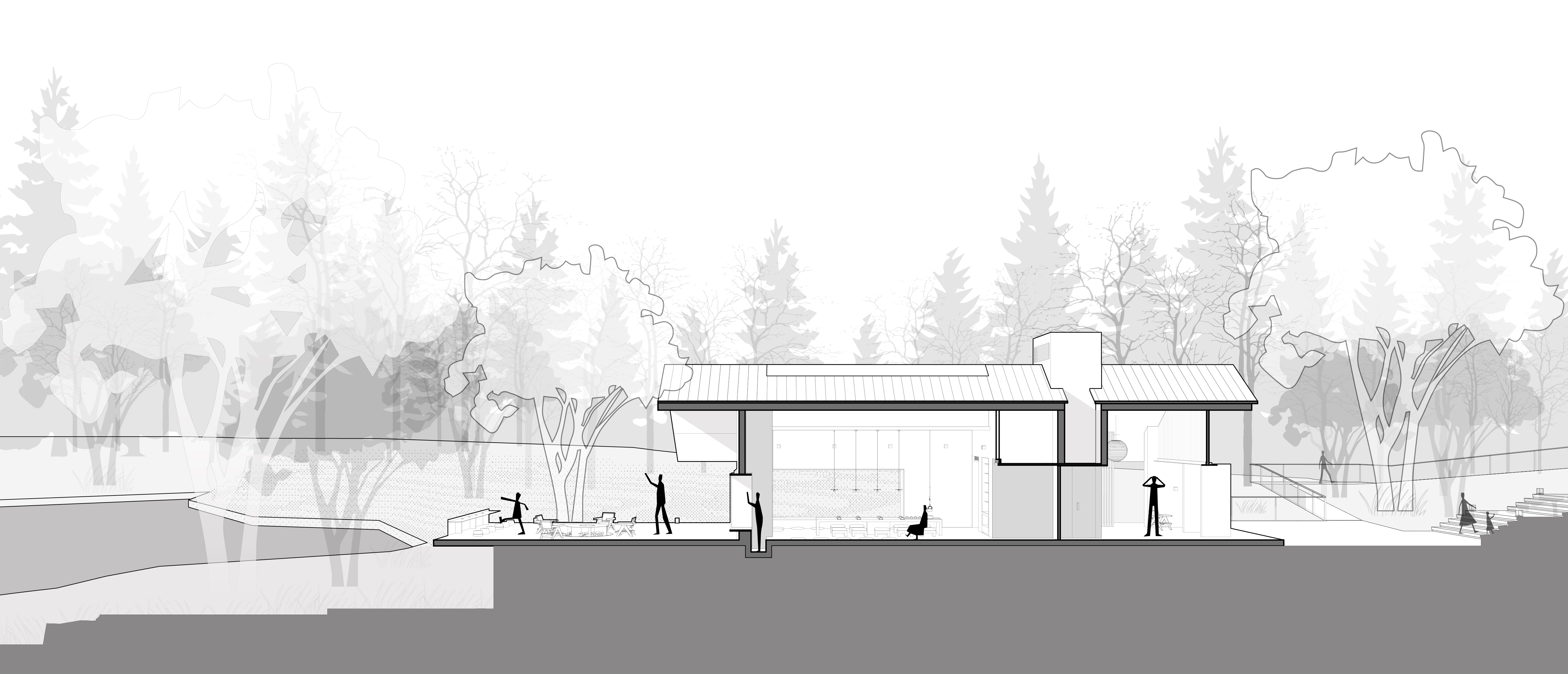

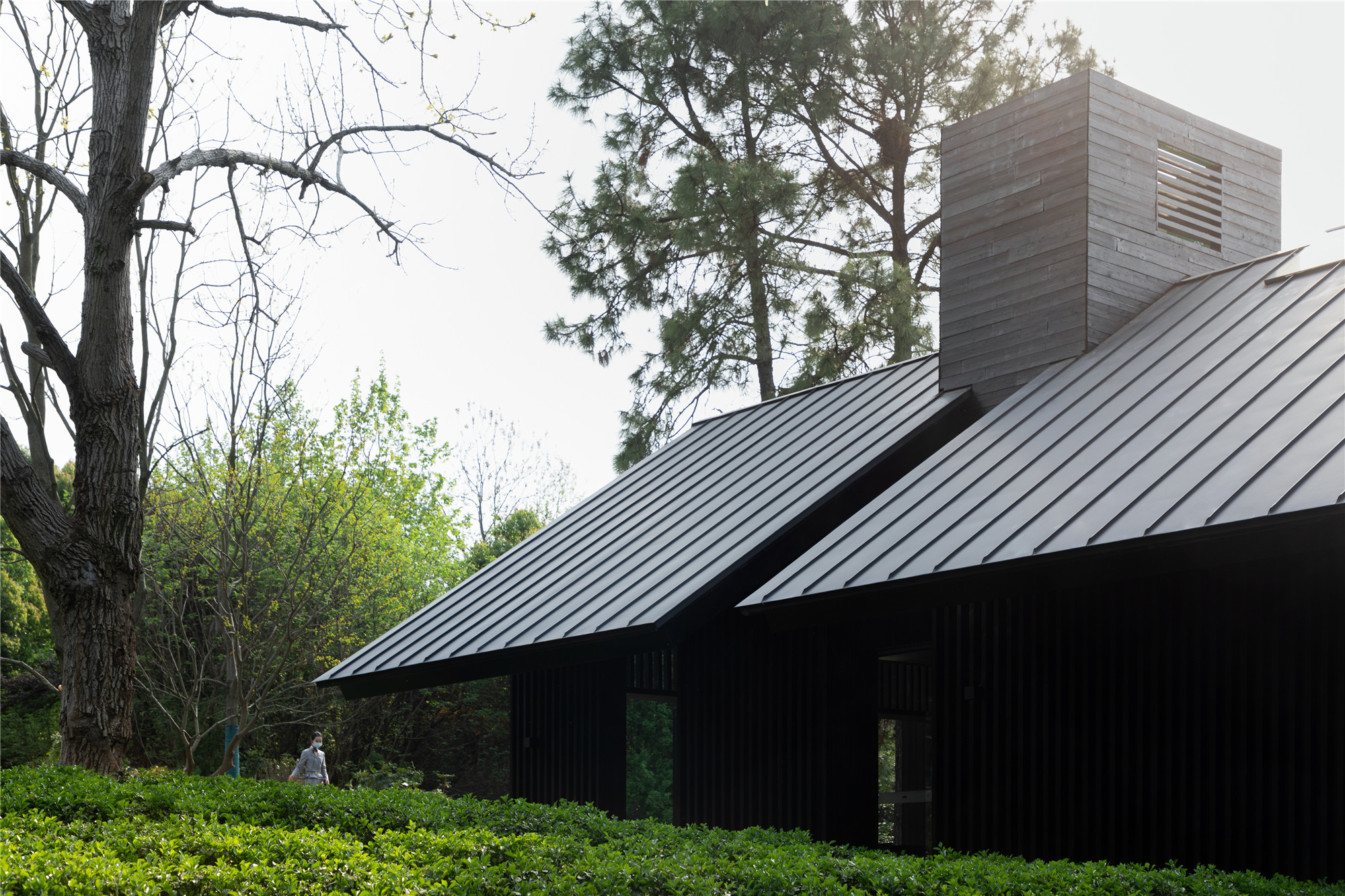

茶屋外墙采用深色碳化木面板与格栅,粗粝的肌理露出时间的痕迹,质朴且自然,与周围环境融为一体。深色的钛锌板屋面、黑色的铝板压边、黑色的钢板边框为茶屋提供了必要的精致感,颜色与碳化木相统一。整体深色的外观让茶屋多了一份内在的深沉,从容地隐于林间。
The exterior wall of the tea house is made of dark carbonized wood panels and grilles. The rough texture reveals the traces of time. It is simple, natural and integrated with the surrounding environment. The dark titanium-zinc plate roof, black aluminum plate pressing edge, and black steel plate frame provide the necessary sophistication for the tea house, and the color is unified with the carbonized wood. The whole dark facade gives the tea house an inner depth, calmly hidden in the woods.
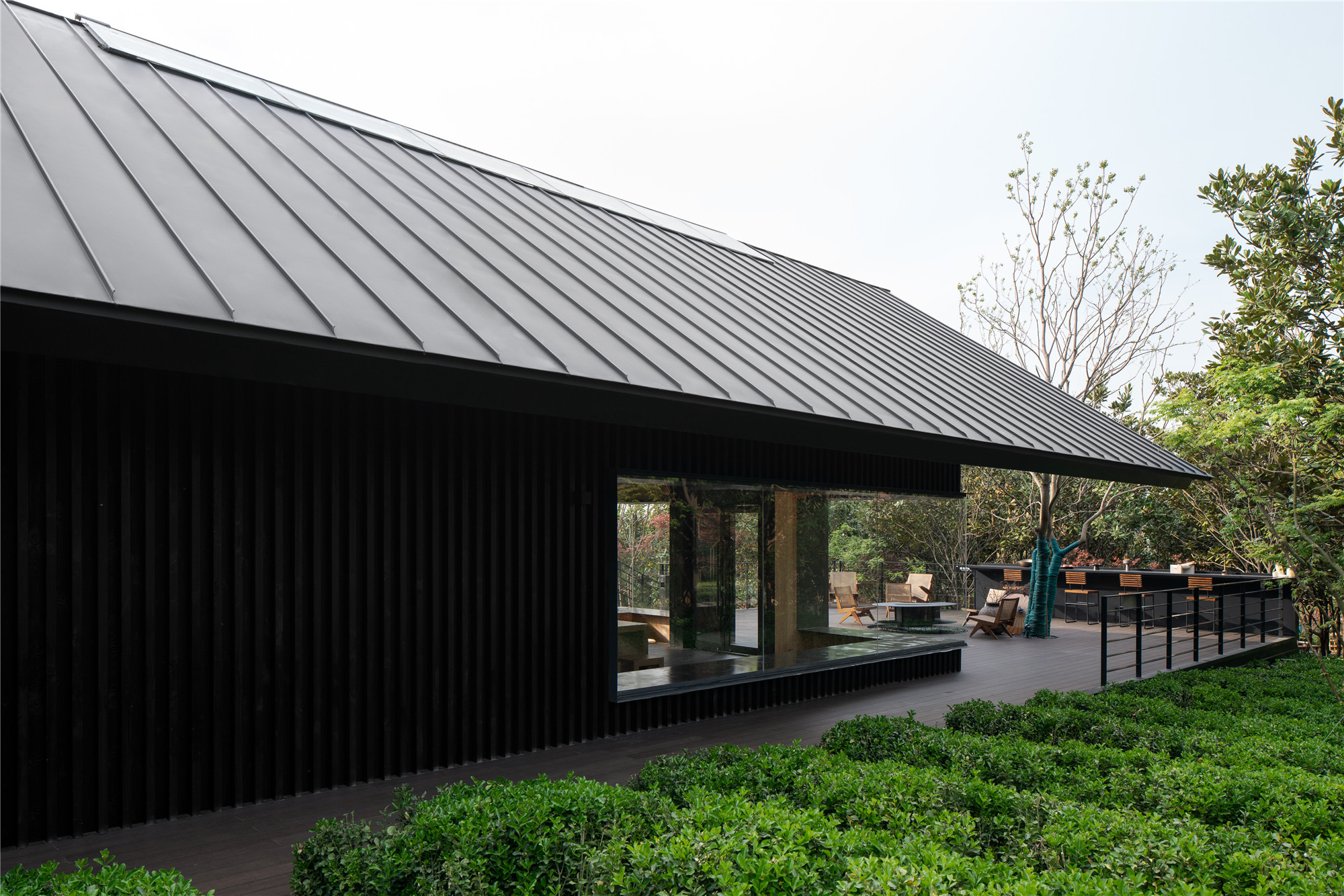
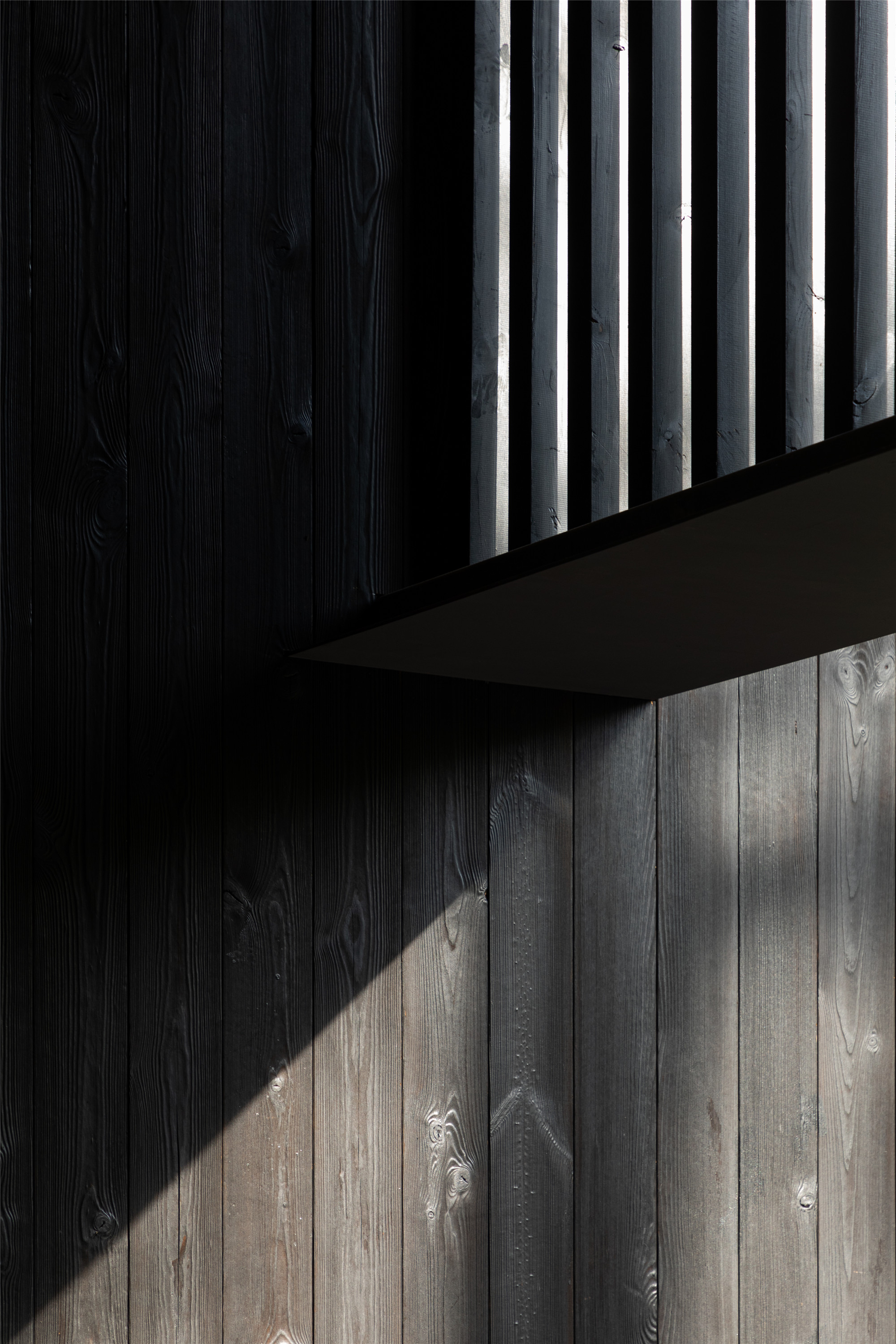
一条隐秘的小径指引着静谧的方向。高大的树木界定了小径的空间感,带领人们来到茶屋。进入茶屋,光线接管空间。入口空间是一个半开敞的灰空间,深色的碳化木墙面弱化了光线,仿佛隔绝了外部的世界,也屏蔽了心中的杂念。人们开始沉静,照见心中的光明。
A hidden path leads in a quiet direction. High trees define the spatial sense of the path, leading people to the tea house. Entering the tea house, light takes over the space. The entrance space is an open gray space. The dark carbonized wood wall weakens the light, as if isolating the outside world and shielding the distracting thoughts in the heart. People begin to be quiet and see the light in their hearts.

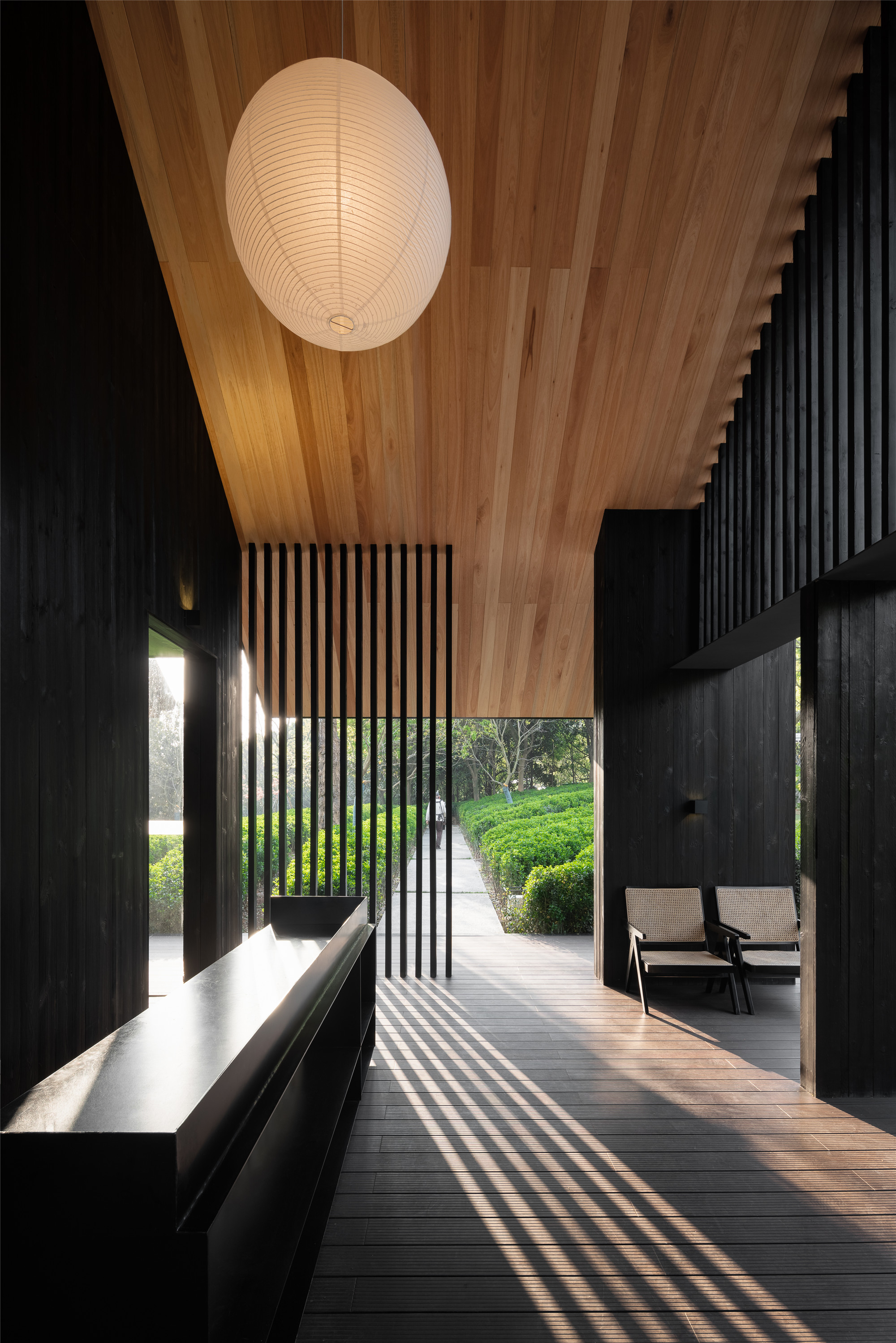
经过短小的过道,一瞥落地窗引入片刻的自然,便来到主室。原木色饰面板明亮了主室空间,两侧连续不断的转角凸窗将林中的光线与自然引进屋内,延展成一副全景的水墨画。建筑、自然、人此刻融合在一起,内心豁然开朗。
After passing through the short aisle, I glanced at the floor-to-ceiling windows to introduce a moment of nature, and then I came to the main room. The wood-colored veneer brightens the main room space, and the continuous corner bay windows on both sides bring the light and nature of the forest into the house, extending into a panoramic ink painting. Architecture, nature, and people are fused together at this moment, and the heart is suddenly enlightened.

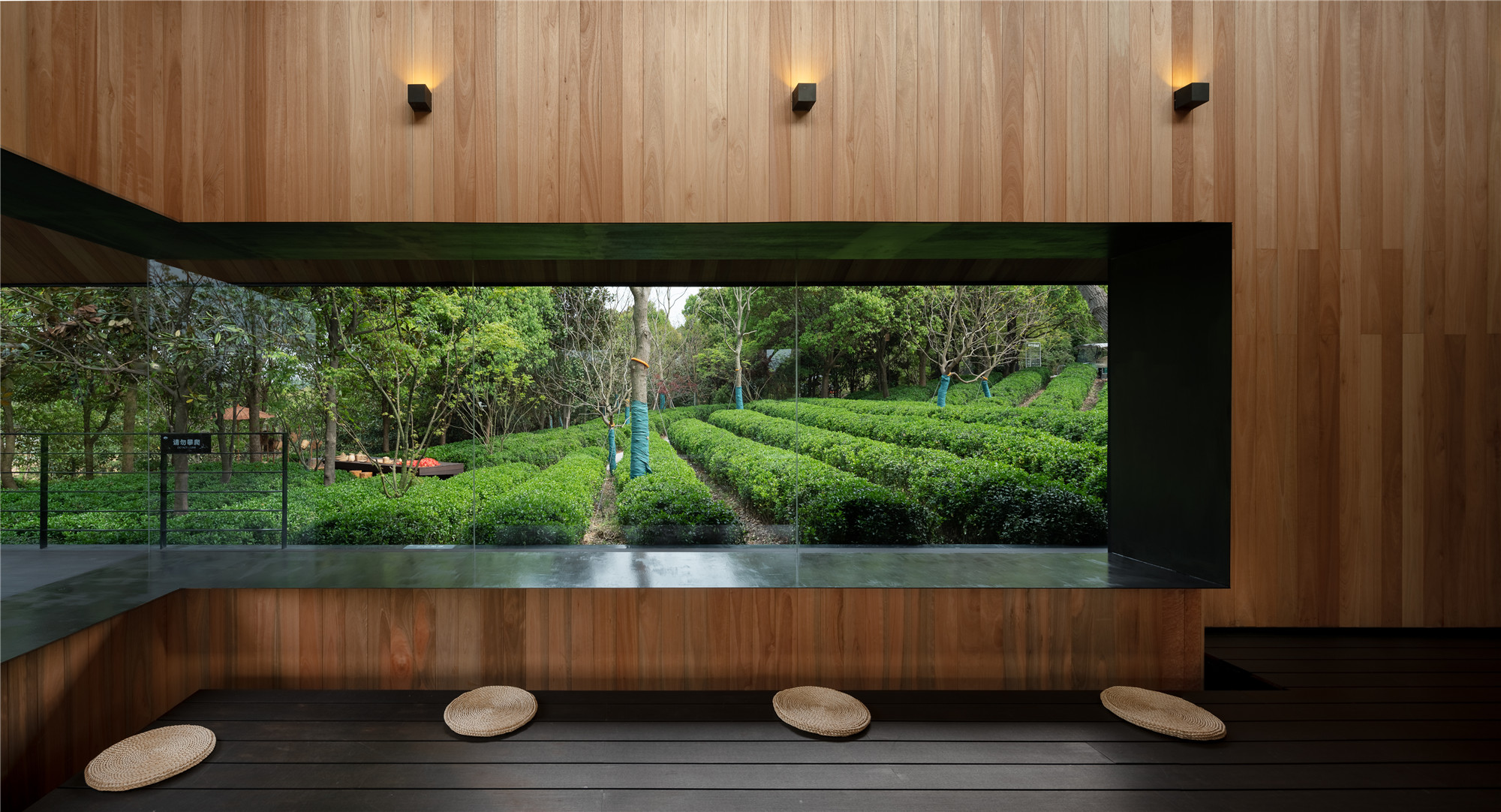
屋脊处的条形天窗被半空中的黑色金属板遮挡,天光从金属板两侧泄入屋内,引导人们观照内心。走出主室,是树木林立的室外平台。茶屋空间秩序得以延续,内外的界限被消解,人们感悟心中的自然。
The strip skylight at the ridge is blocked by the black metal plate in mid-air, and the skylight leaks into the house from both sides of the metal plate, guiding people to watch their hearts. Walking out of the main room, there is an outdoor platform lined with trees. The spatial order of the tea house is continued, the boundaries between inside and outside are dissolved, and people feel the nature in their hearts.
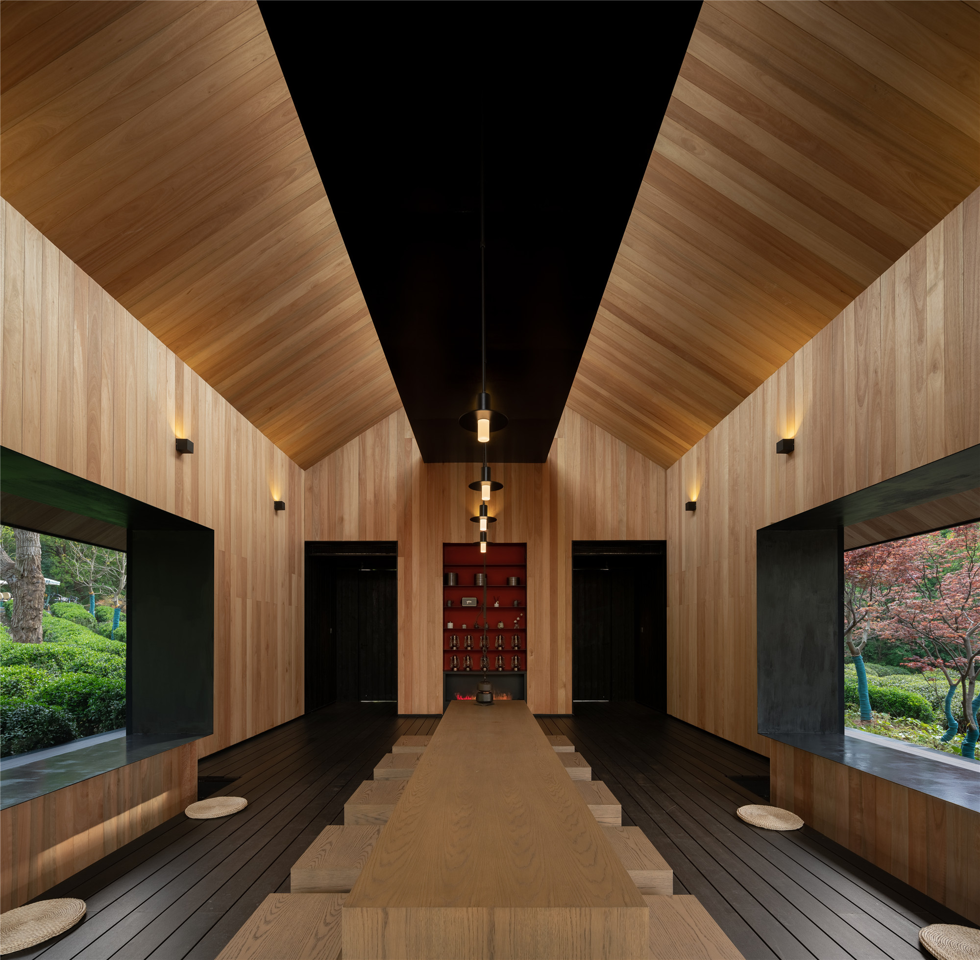
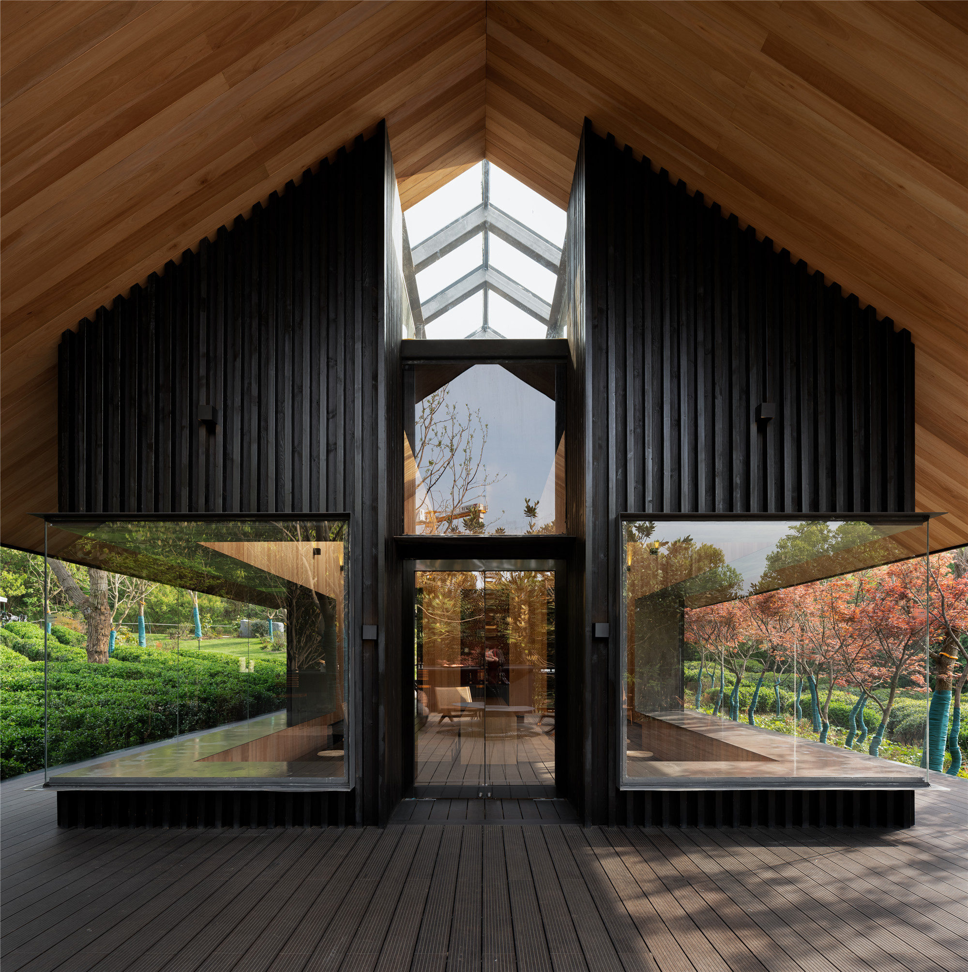
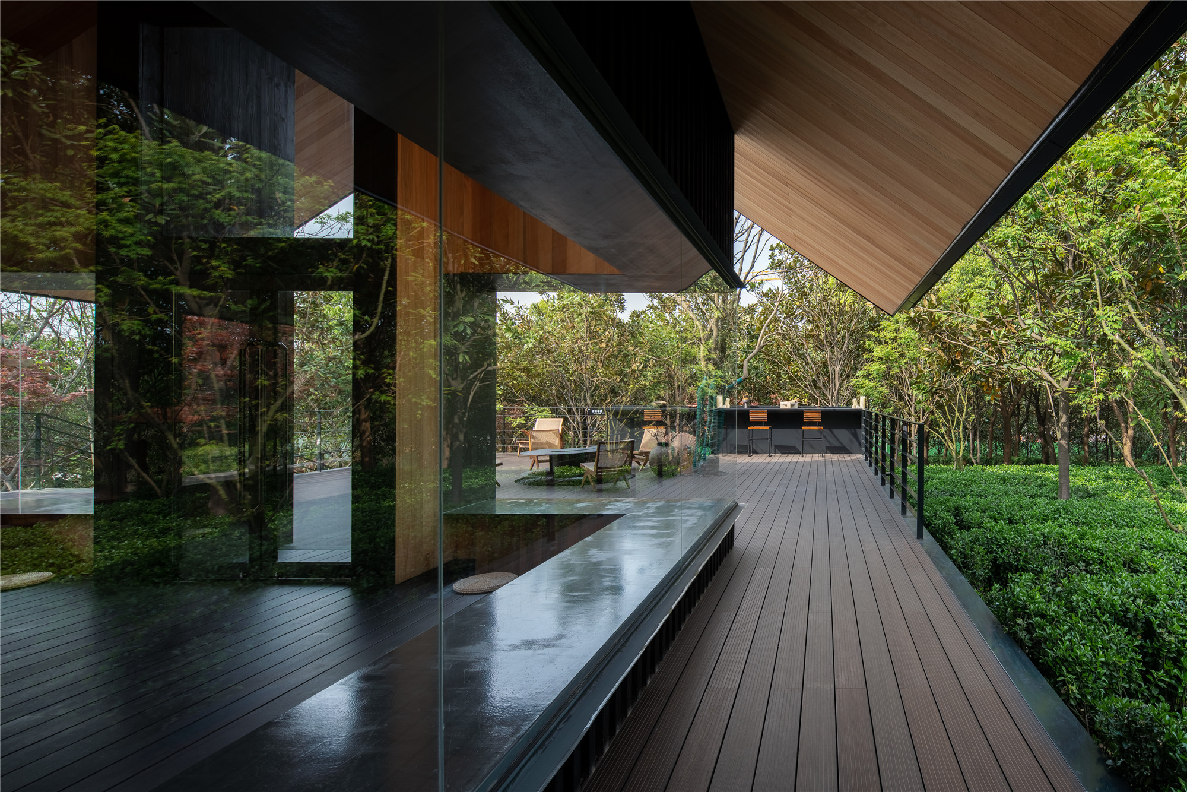
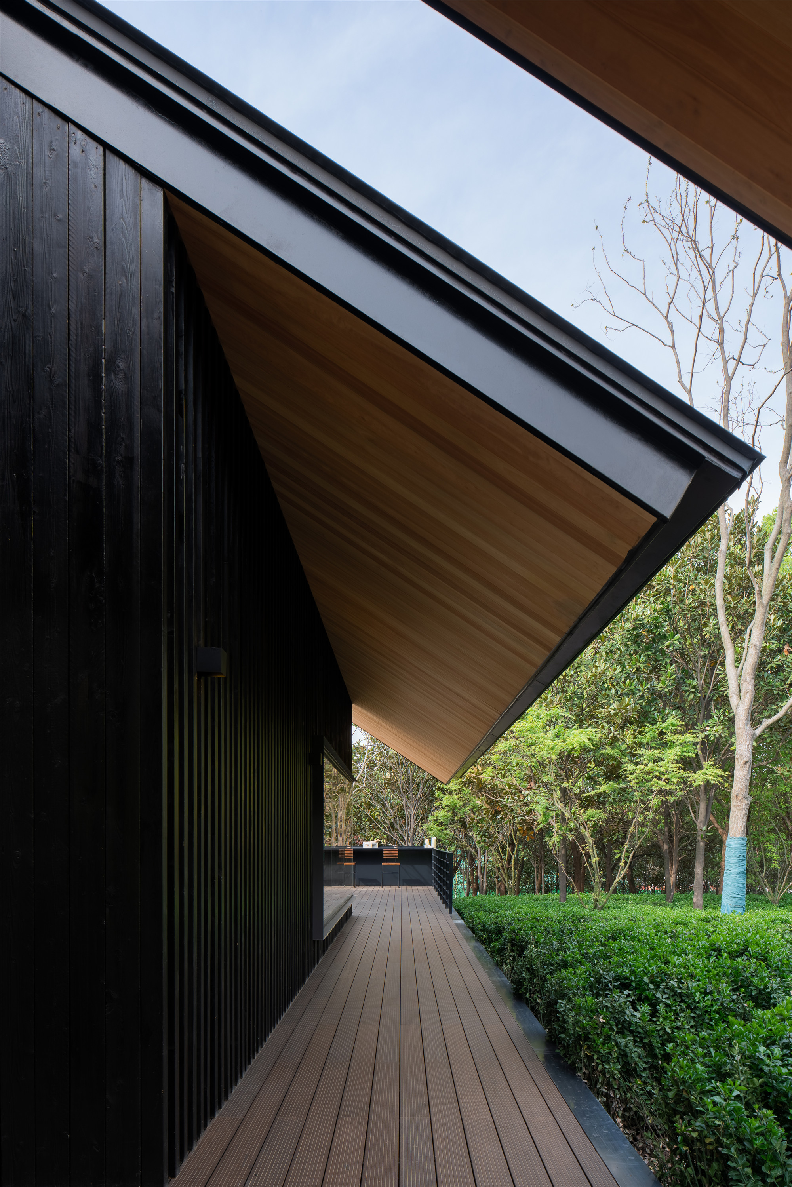
设计团队以“屋型”为设计概念,希望探索古老的建筑原型中所蕴含的原始力量。严西湖畔的茶屋始终以一种谦逊的态度保持与自然的关系,通过原型重塑、材料筑造、空间递进发掘场所精神,为人们提供独特的内在体验。人们置身茶屋,感受建筑的力量,融入自然的精神,身心得到洗礼。
With the design concept of "house type", MIX hopes to explore the original power contained in the ancient architectural prototype. The tea house by the Yanxi Lake has always maintained its relationship with nature and a humble attitude. Through prototype remodeling, material construction, and space progressive exploration of the spirit of the place, it provides people with a unique inner experience. When people are in a tea house, they feel the power of architecture, integrate into the spirit of nature, and are baptized physically and mentally.

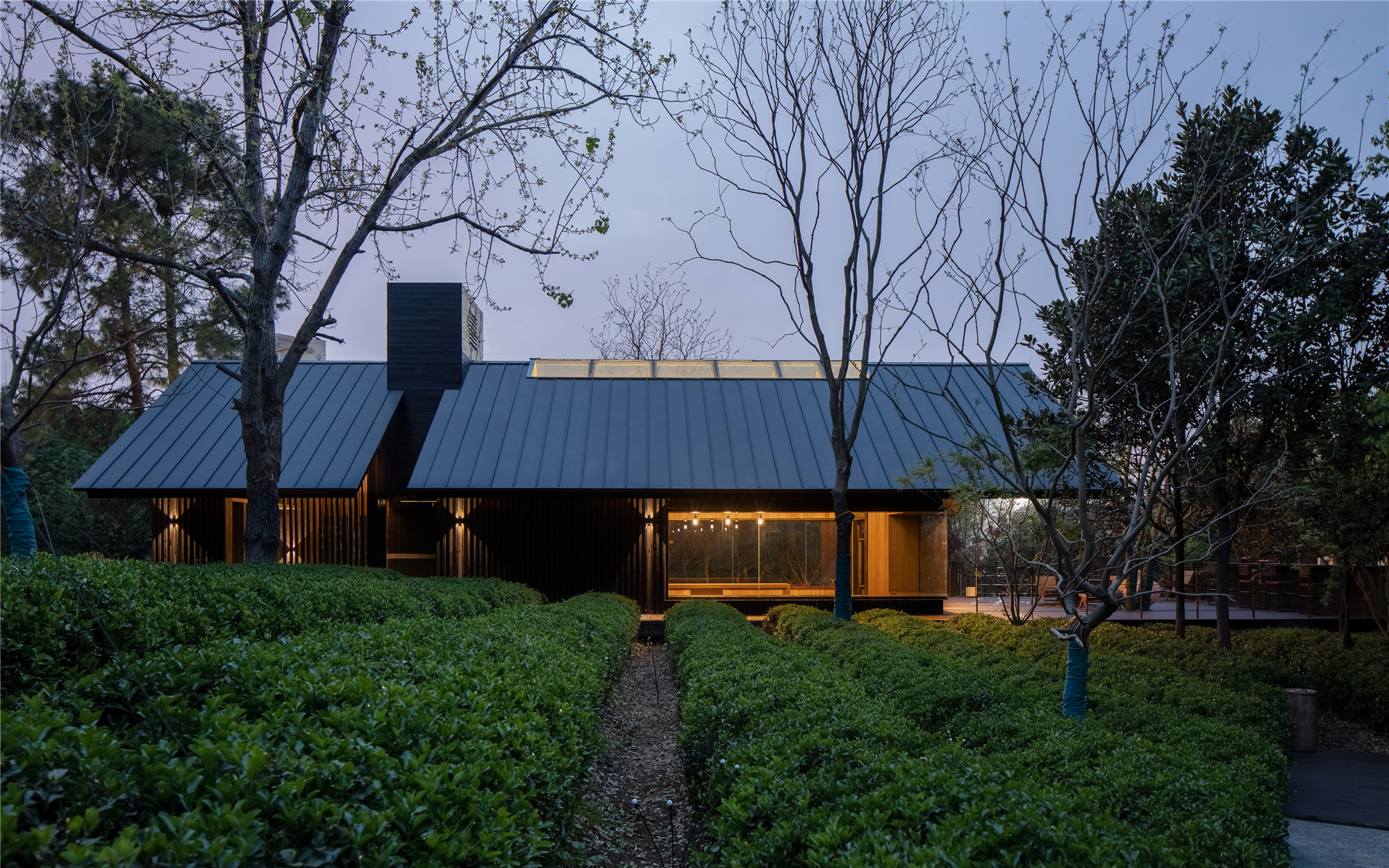

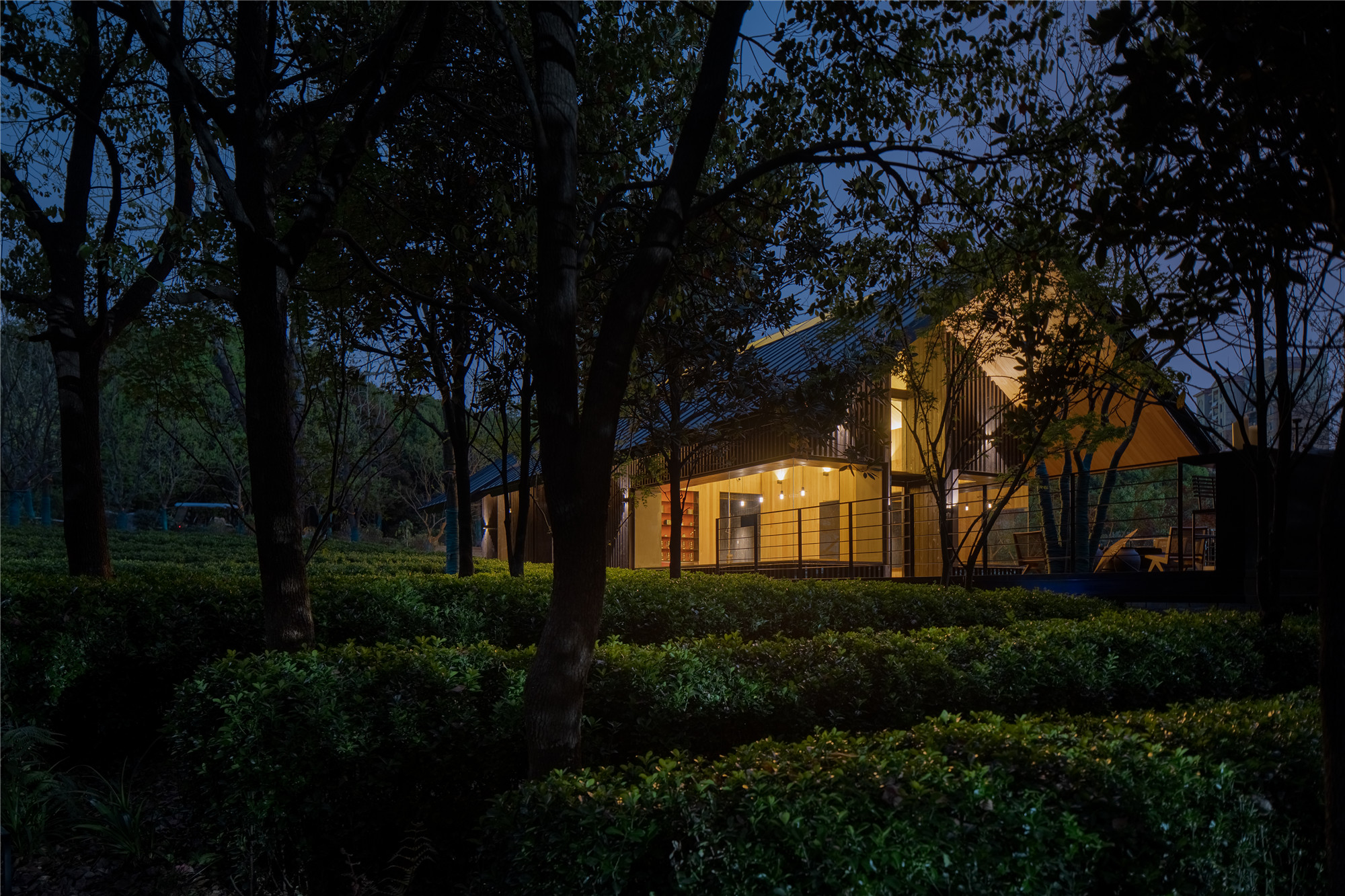
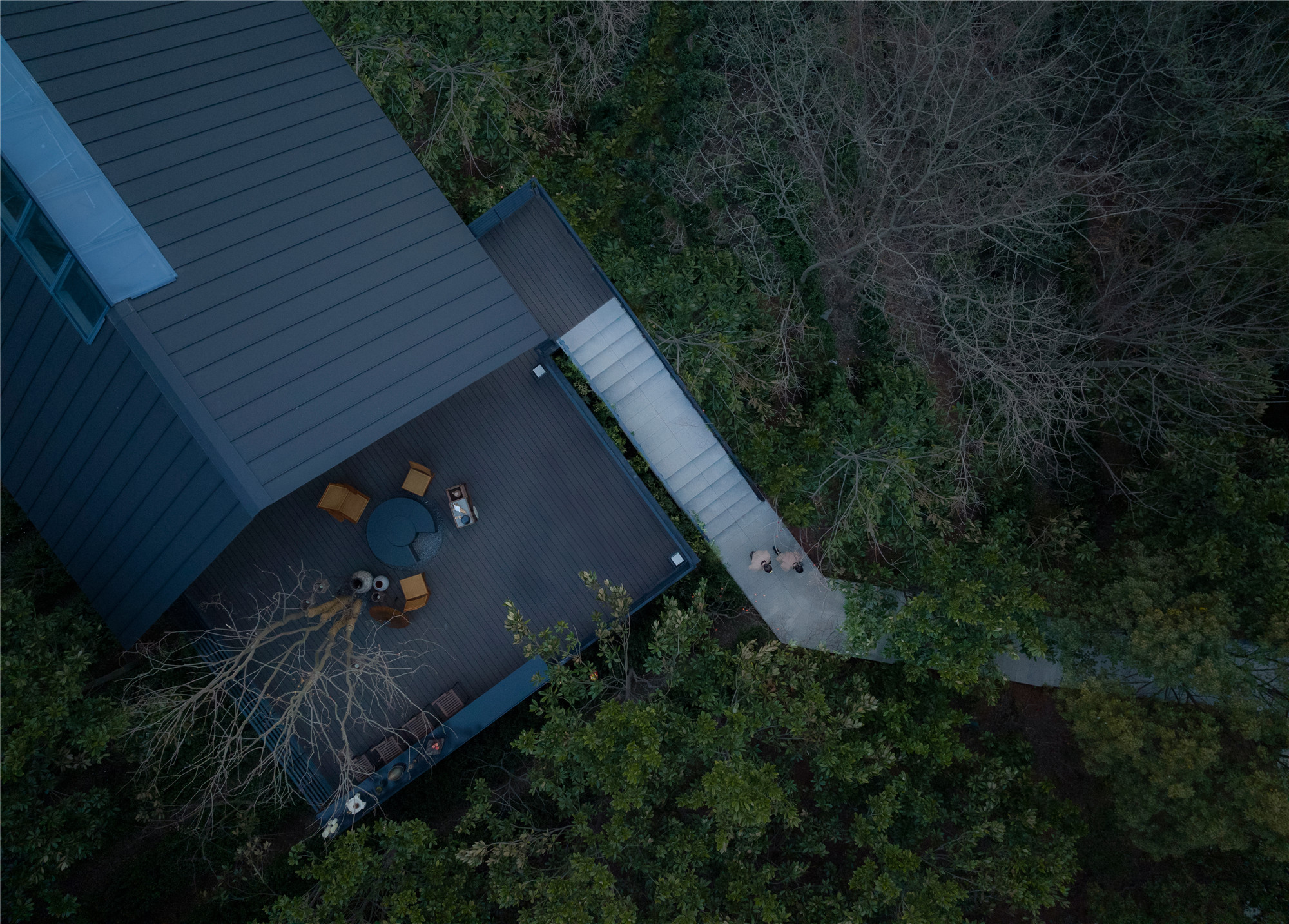
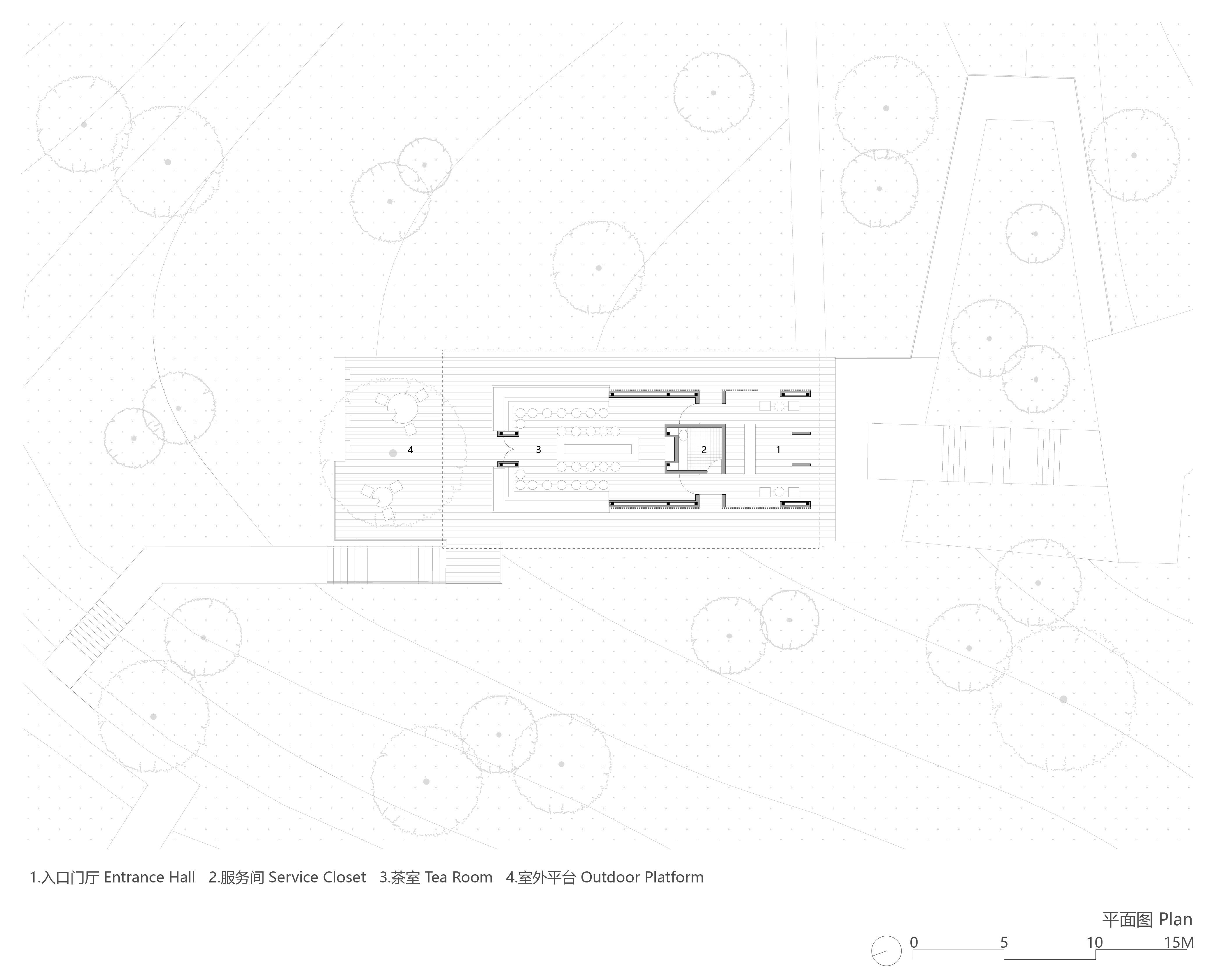
完整项目信息
项目名称:林中茶屋
项目地址:武汉东湖高新技术开发区严西湖畔
项目业主:武汉城建集团、武汉仁恒置地
项目施工:深圳恒和装饰设计工程有限公司、上海大景绿化工程有限公司、上海弘力幕墙工程有限公司
项目主创:米思建筑
设计团队:周苏宁、史倩、吴子夜、唐涛、倪思媛
景观设计:上海广亩景观设计有限公司
建筑材料:钛锌板屋面(莱茵辛克)、碳化木
设计时间:2021年9月
竣工时间:2022年2月
建筑面积:200平方米
摄影:吕晓斌
视频:时差影像
本文由米思建筑授权有方发布。欢迎转发,禁止以有方编辑版本转载。
上一篇:广州新中轴南门户:城市轴线设计的全新可能
下一篇:天穹下的丛林:阿尔伯特·爱因斯坦医学教育研究中心 / 萨夫迪建筑事务所