在不久前举办的深圳中欧蓝色产业园城市设计及启动区建筑概念设计国际竞赛中,由gmp·冯·格康,玛格及合伙人建筑师事务所与AECOM艾奕康设计与咨询(深圳)有限公司以及同济大学建筑设计研究院(集团)有限公司组成的联合体获得第一名。
Recently, the cooperation of gmp von Gerkan, Marg & Partners Architects with AECOM and Tongji University Architectural Design Institute (Group) Co., Ltd. won the first prize in the international competition for Urban Design of China-EU Blue Industry Park and Architectural Concept Design of the Start-up Area.
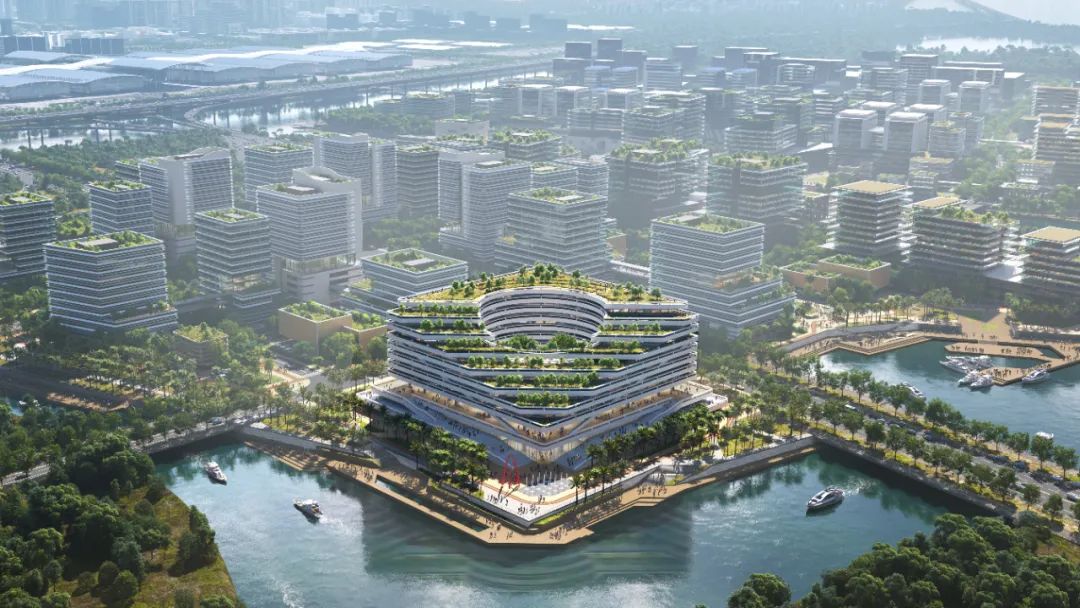
中欧蓝色产业园位于粤港澳大湾区珠江口东岸的海洋新城南部片区,是海洋新城海洋产业核心集聚区。项目基地位于深圳会展中心东侧,基地西侧临海,海洋水系及绿地景观资源丰富,景观视野极佳。
The China Europe Blue Industrial Park is located in the southern area of Ocean New City on the east bank of the Pearl River Estuary in the Guangdong-Hong Kong-Macao Greater Bay Area. The site is located on the east side of Shenzhen Convention and Exhibition Center, with its west side facing the sea, and the marine water system and green space landscape resources are abundant, with excellent landscape view.
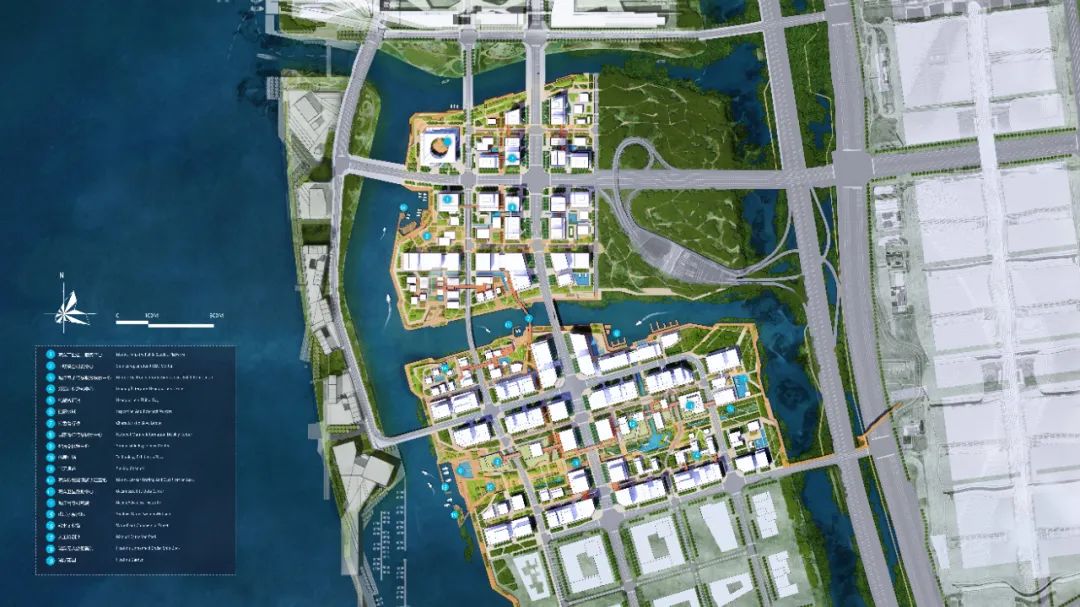
中欧蓝色产业园城市设计贯穿了四大设计策略:蓝色科研枢纽、集群创新网络、低碳生态海城、共享活力港湾。规划设计参考欧洲工业化的城市肌理,划分清晰的土地边界,同时融合中国传统山水造园理念,打造宜人的空间环境。另一方面,规划理念以海洋电子信息与大数据产业为起点,用模块化的产城空间为载体,以强化城与海的联系。
The urban design of China-EU Blue Industry Park runs through 4 design strategies: Blue scientific research hub; Cluster innovation network; Low carbon ecological sea city; Sharing vibrant harbor. The urban planning refers to urban texture of industrialization Europe, delineate clear land boundaries, in the meanwhile integrates traditional Chinese landscape gardening concept, to create a pleasant spatial environment. On the other hand, the planning concept starts from the marine electronic information and big data industry, uses modular design spaces as carriers, to strengthen connection between city and sea.
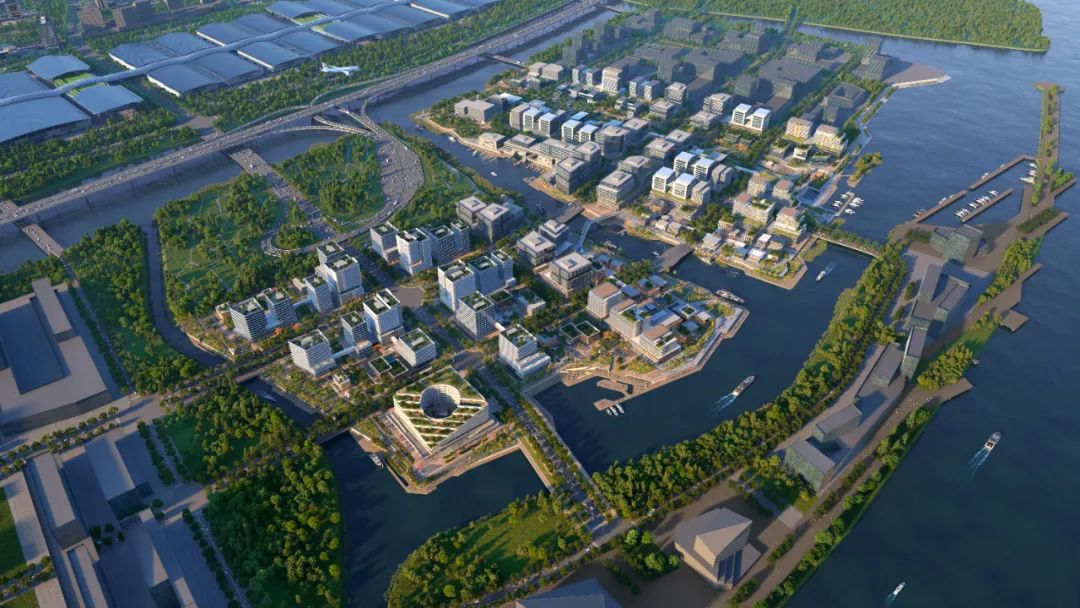
蓝色科研枢纽
中欧蓝色产业的未来发展不仅服务于海洋新城,更是服务于整个粤港澳大湾区的海洋产业发展和沙井片区的未来产业转型升级。整个区域将形成以北服务、南研发为主要的功能导向,在南北岛构建各有侧重的产业集聚核心。
The development of the China-Europe blue industry not only serves Ocean New City, but also serves the development of the marine industry in the Guangdong-Hong Kong-Macao Greater Bay Area and the future industrial transformation and upgrading of the Shajing area. The whole area will form a functional orientation with service in the north and research and development in the south, and build industrial agglomeration cores with different orientations in the north and south islands.
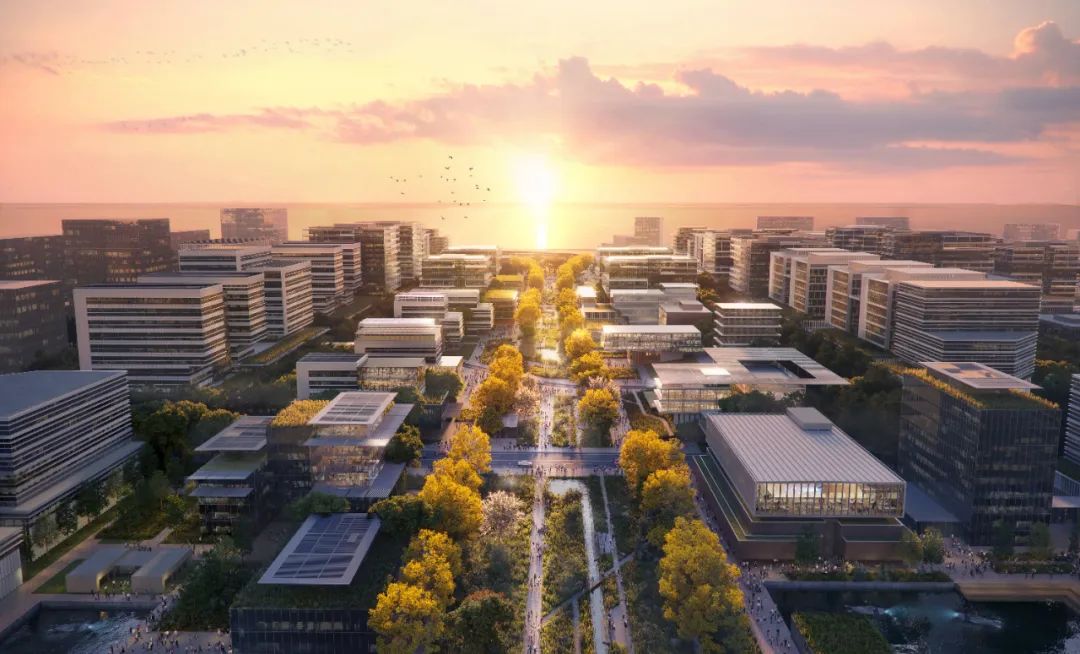
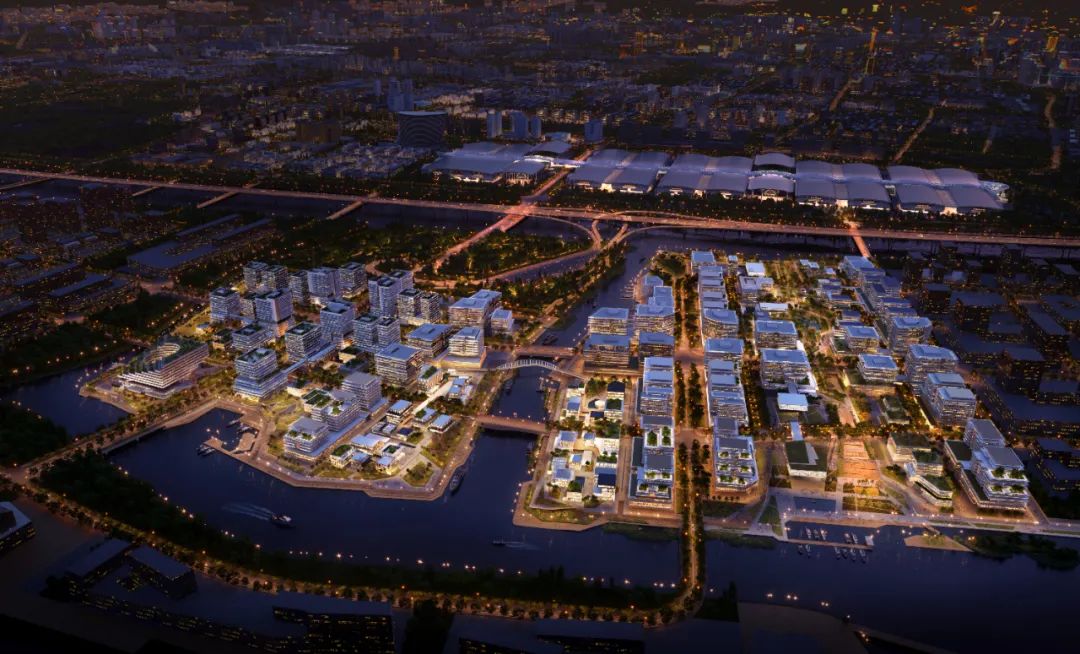
集群创新网络
要促进创新动能的产生,关键在于打造相遇的“偶然性”和不同背景、工种之间的“混合性”。规划设计中打造的超级院落体系,不单单植入了大量的共享办公、科研设施、休憩空间,使得更广泛的协作成为可能,更符合园区的分期开发需求。
To promote the generation of innovation momentum, the key is to create the “chance“ of encounters and the “mixture“ between different backgrounds and types of work. The super courtyard system created in this design not only implants a large number of shared offices, scientific research facilities, and rest spaces to make wider collaboration possible, but also meets the phased development needs of the park.

低碳生态海城
中欧蓝色产业园地处填海陆域,地下水位平衡、地表径流排海水质和填海基料的土方平衡问题是设计中的重要生态考量。同时面向深圳炎热的亚热带季风气候,如何利用季风进行被动降温、调节微气候也是节能减碳的重要因素。
The China-European Blue Industrial Park is located in a reclamation land area. The balance of groundwater level, surface runoff discharge water quality and earthwork balance of reclamation base materials are important ecological considerations in the design. At the same time, facing the hot subtropical monsoon climate in Shenzhen, how to use the monsoon to passively cool down and adjust the microclimate is also an important measure for energy saving and carbon reduction.
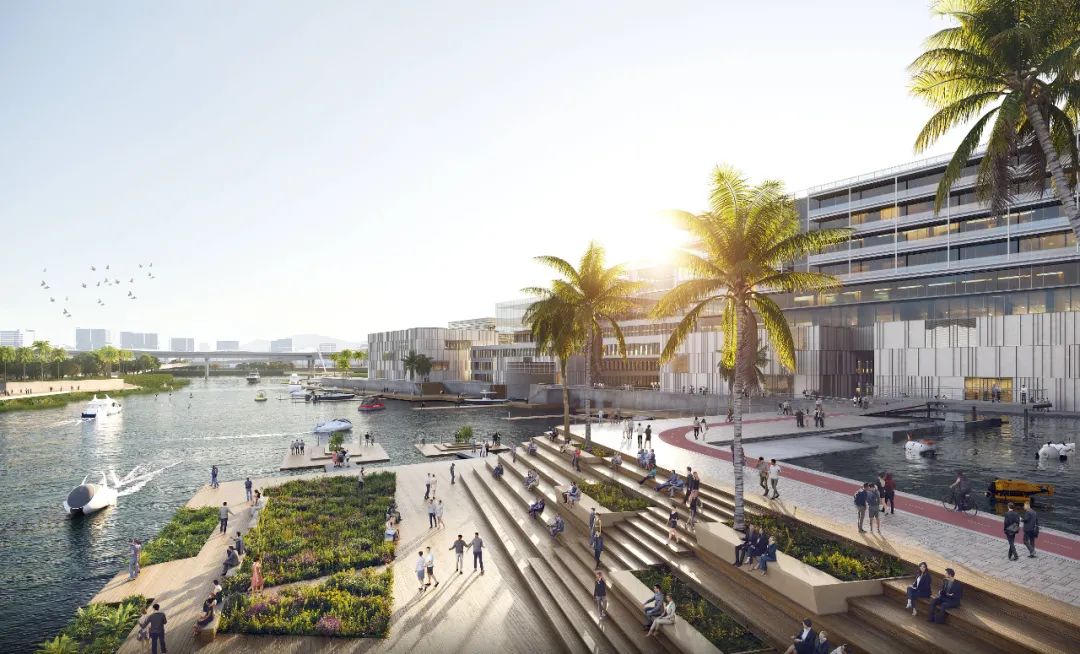
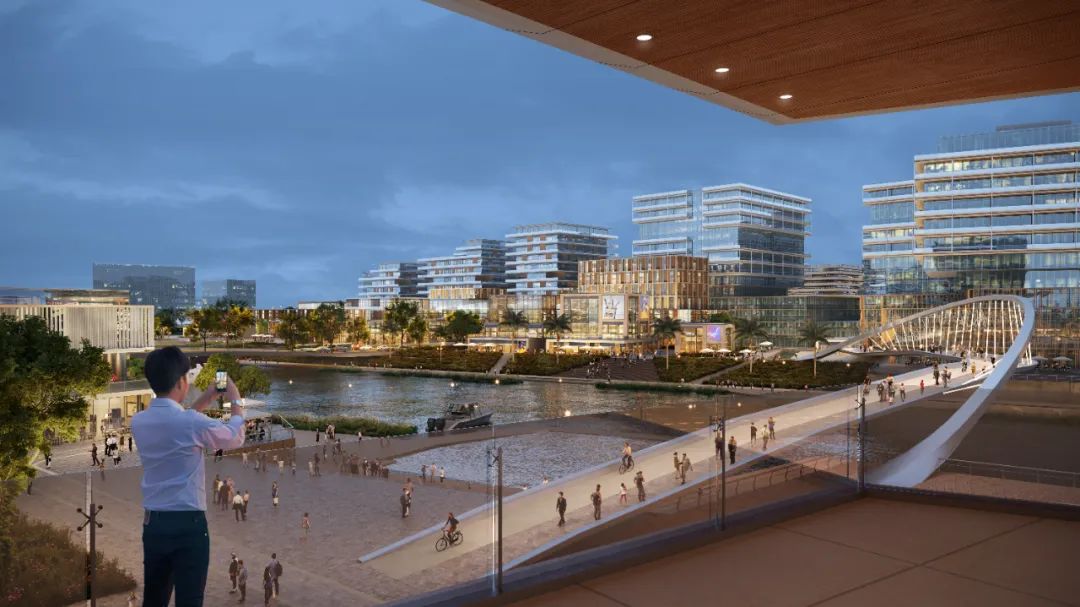
共享活力港湾
海洋产业本身是较为远离公众视野的“重产业”,规划方案的重点之一便是如何让“重”产业可以有“轻”的空间——即利用展示空间和科普活动的方式拉近市民与海洋产业之间的关系。不仅仅将中欧蓝色产业园作为蓝色产业锚点,也将促进深圳成为人人懂海洋的“全球海洋中心城市”。
The marine industry itself is a relatively „heavy“ industry that is far from the public‘s perspective. One of the key considerations of this plan is how to make the „heavy“ industry have a „light“ space - that is, to use display space and science popularization activities to close the relationship between citizens and the marine industry. Not only will the China Europe Blue Industrial Park be used as an anchor point for the blue industry, but it will also promote Shenzhen to become a „global ocean center city“ where everyone understands the ocean.
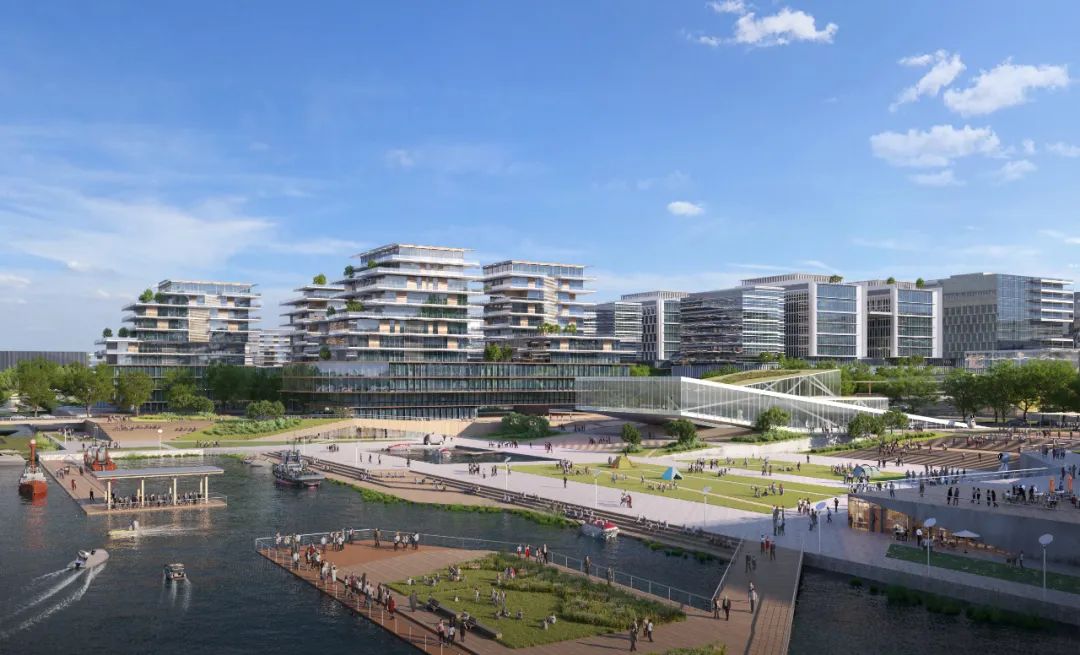
为了落实“中欧蓝色合作枢纽、世界级蓝色经济创新区”发展愿景,构建中欧蓝色产业发展新平台、新思路,启动区的建筑设计以水和船的概念为载体,打造具备环境可持续性、生物多样性、模块化建造技术和低碳节能建设运营的社区。启动区以轨道交通18号线和30号线交汇处TOD综合体为核心,打造凤塘西总部平台。
In order to implement the development vision of “Sino-European Blue Co-operation Hub and World-class Blue Economy Innovation Zone”, and to build a new platform and new ideas for the development of Sino-European blue industry. The area is based on water and the concept of boat as a carrier, creating a low-carbon and energy-saving construction and operation community with environmental sustainability, biodiversity, and modular construction technology. Starting from TOD, create Fengtang West headquarters platform.

设计策略提出标准模块化的3类建筑空间,为企业在全生命周期的发展提供空间载体。考虑深圳气候和滨海特征,在建筑布局上导向自然通风并结合水系,改善建筑微环境。单体设计上充分利用骑楼空间和外遮阳立面,以节省建筑能耗。天圆地方的起点建筑通过架空和退台,为市民提供舒适的交流休闲空间。单体建筑采用全模块化设计,预制生产快速组装,同时运用节能技术和新材料,打造零碳建筑。
Three types of building spaces of standard modules provide a space carrier for the development of various enterprises throughout their entire lifecycle. Considering the climate and coastal characteristics, guiding natural ventilation, and combining with water systems to improve building micro-environment; Utilize arcade space and shading facade to save building energy consumption. The key building provides comfortable communication and leisure space for citizens through elevated and stepped platforms. The building is designed with modularization, prefabricated production can quickly assemble. Utilize energy-saving and new materials to create zero carbon building.
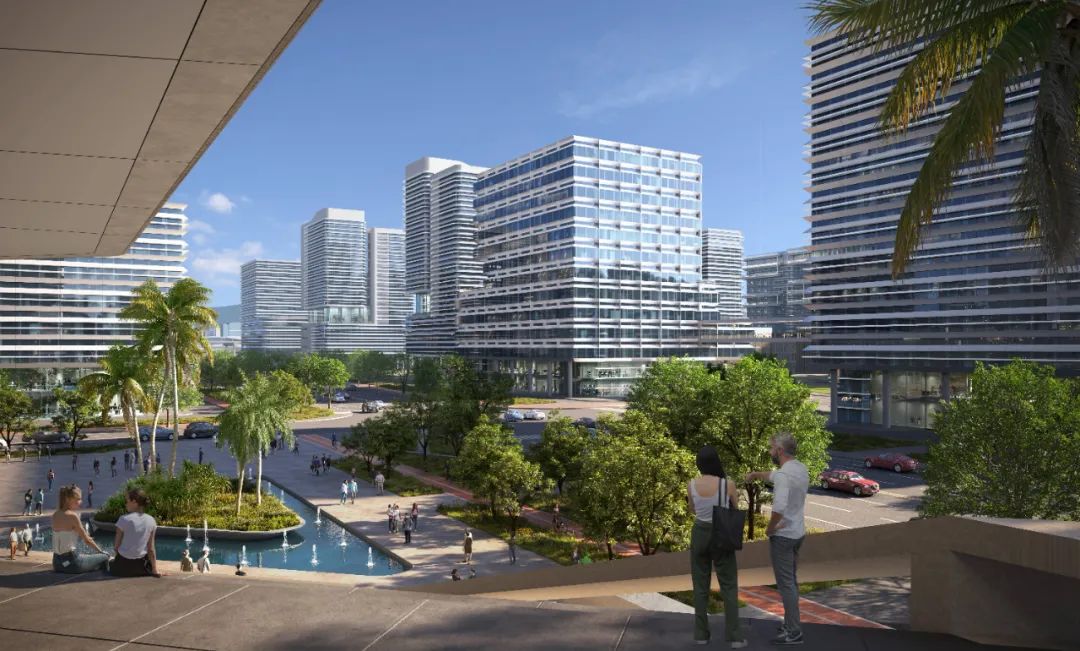
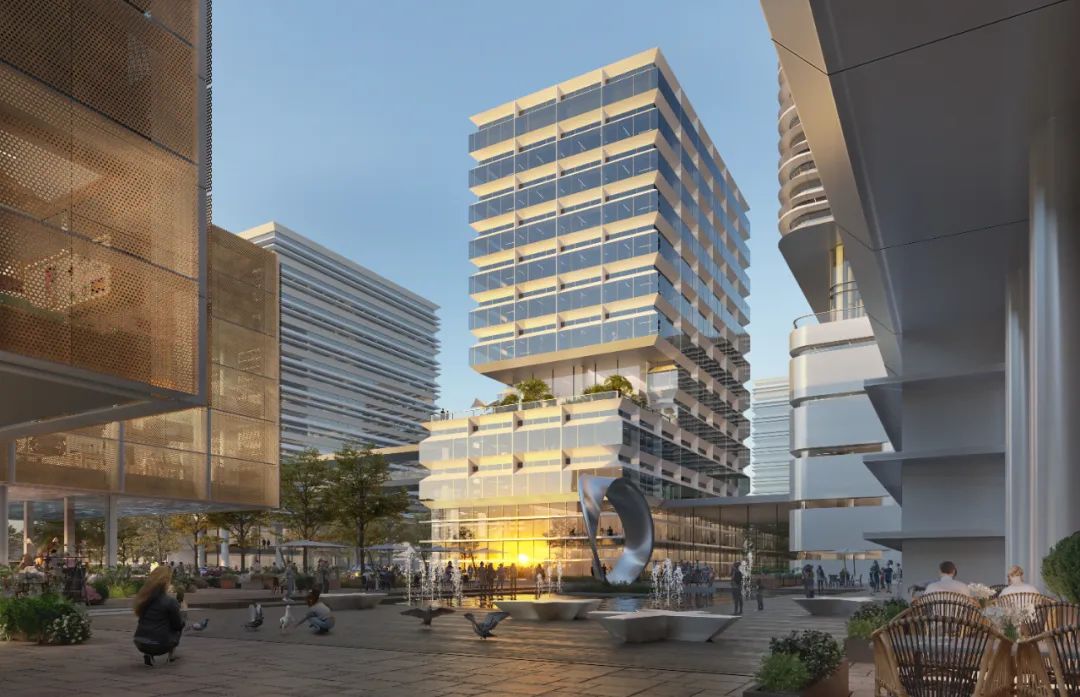
完整项目信息
设计竞赛:2023年一等奖
设计:施特凡·胥茨与尼古拉斯·博兰克
中国项目管理:徐吉、秦炜、李婷
项目负责人:龙思海
设计团队:邓朱青、李兆祥、李智辉、黎子来、陆恒、邱雁冰、屈锦华、汤子泓、谢军、徐静、朱世游
合作设计:
城市规划设计:艾奕康设计与咨询(深圳)有限公司
产业策划及结构机电设计:同济大学建筑设计研究院(集团)有限公司
效果图公司:Atchain
本文由gmp授权有方发布。欢迎转发,禁止以有方编辑版本转载。
投稿邮箱:media@archiposition.com
上一篇:2024密斯奖40强入围名单抢先看!
下一篇:秦风书阁:陕西希望工程校园图书馆二期 / 垣建筑设计工作室