
设计单位 y.ad studio︱上海严旸建筑设计工作室
项目地点 安徽黄山
建成时间 2023年10月
建筑面积 1286.25平方米
本文文字由设计单位提供。
隐匿千年古村落,消隐在人间烟火中……
▲ 项目视频 ©是然建筑摄影
场地处在一个具有悠久历史的传统村落里,周边都是具有典型徽式元素的传统民居,既有悠久历史的明清建筑也有叠加近代及当代新建的村民住宅,而我们场地所在的位置在这个村落里比较深的区域,人们必须穿过村落中或宽或窄、蜿蜒曲折的村中巷道来到达这里。
Nestled within the heart of a village steeped in rich history and culture, the project site is dominated by traditional Anhui-style residences dotting the landscape. These unique dwellings are a blend of old and new, with some having been built centuries ago during the Ming and Qing dynasties, while others have been recently constructed, reflecting a more contemporary style. Since the inn is deep inside the village, one must meander through the narrow and winding lanes of the village to reach this hidden gem.

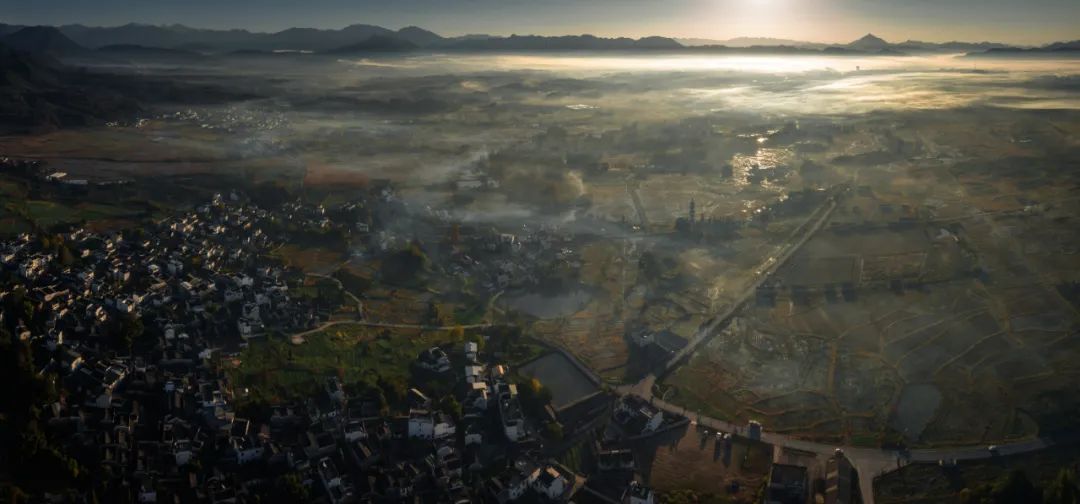
第一次来勘察场地的时候,我还有一丝丝的困惑,汽车不能直达场地,村落里建筑参差不齐,场地也有限,景色并不好。然而踏勘时我站在场地中,看着周边青瓦白墙与层叠错落的马头墙,远处炊烟升起,隔巷听着传来的声音,柴火烟熏味中夹杂的饭菜香味飘入鼻中。我忽然觉得是不是可以抛开一些固有的印象及标签,从实际的场地出发,将建筑隐匿在村落中,创造一个内向型的独处世界,融入村落却又能与外部看似杂乱、错综、多样的环境有着极度反差的空间。
During my initial survey of the site, I faced some challenges such as the unavailability of direct access for vehicles, uneven terrain, limited space, and less-than-ideal scenery. However, as I stood in the area, I found myself captivated by the picturesque surroundings - the gray tiles, white walls, and stacked stepped gables. The distant smoke of cooking, the sounds of conversations, and the aroma of food created a unique atmosphere. This experience inspired me to put aside my preconceived notions and embrace the site's inherent beauty. I envisioned integrating the building into the village, creating a secluded space that harmonizes with its surroundings while offering a stark contrast to the surrounding vibrant and diverse environment.

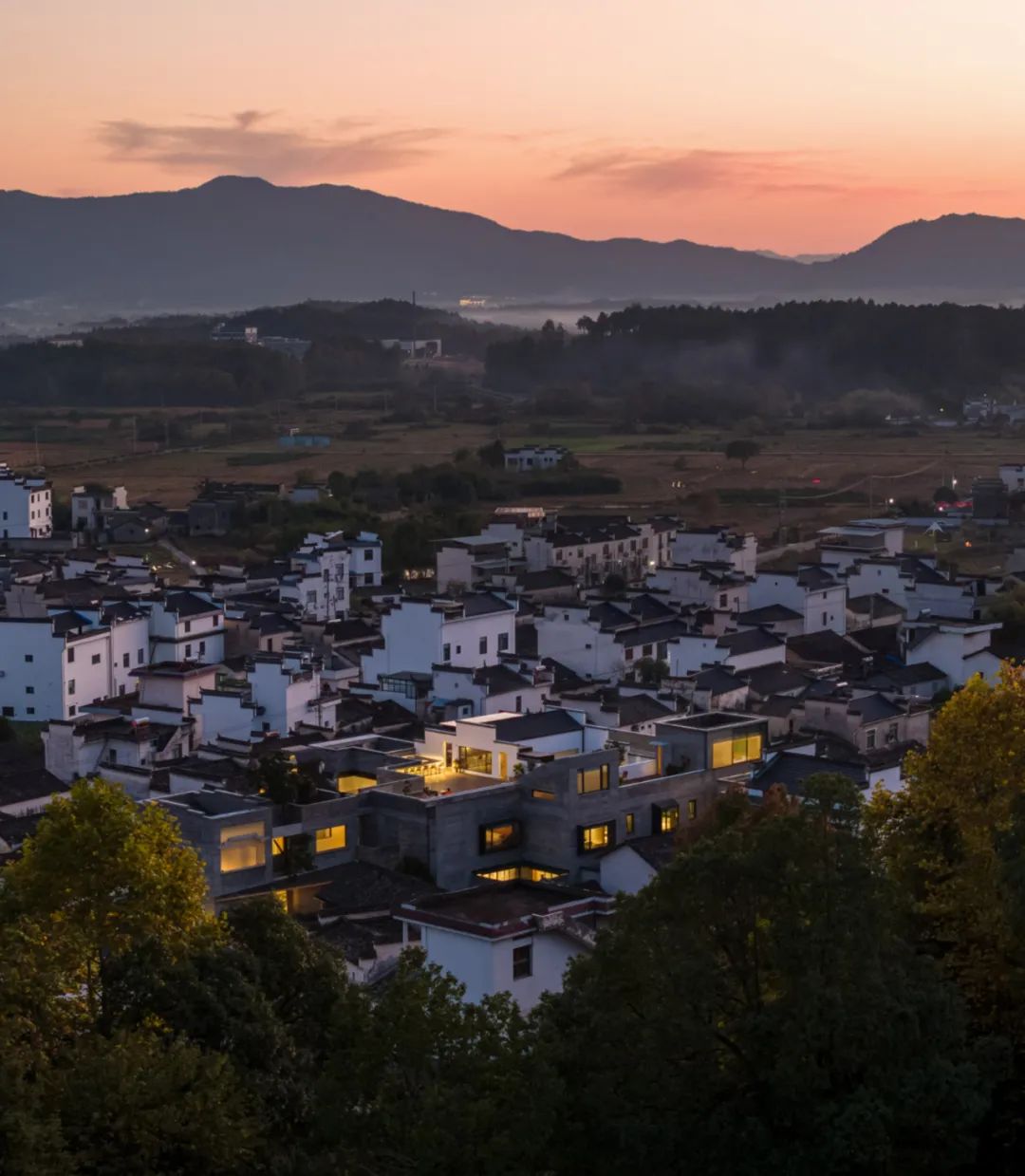
——
无序中寻找秩序
中国传统村落的建筑肌理,都是通过自然生长及历史沉淀累积而成的,错落无序却又充满生机。项目所处的周边建筑肌理同样如此,它不是呈横平竖直状,而是呈歪歪扭扭的不规则形状,非常无序。
The architectural fabric of traditional Chinese villages is shaped by unplanned natural development and historical influences, resulting in a disorderly yet vibrant condition. The project site is no exception, which has a crooked and irregular terrain.
设计开始时,场地对我们造成了一定的困扰,我们觉得在这样一个很紧凑的场地里塞进去一个建筑体块,没有“景”也没有“空间”,利用率也不高。在反复思考后,我们觉得“既然要做一个内向型的空间,何不引入一些中国园林的思维?完全隔绝于外部环境,制造一个内部世界,在充满复杂性的围合中制造一个极度纯粹、纯净及静谧的内部空间。”
Initially, the compact site posed challenges as it seemed to lack "view" or "space" for a building block, with low utilization rates. However, after careful consideration, the idea of creating an introverted space with a touch of Chinese garden thinking emerged. The goal was to isolate the building from the surrounding environment, creating a pure and tranquil interior space within a complex enclosed structure.
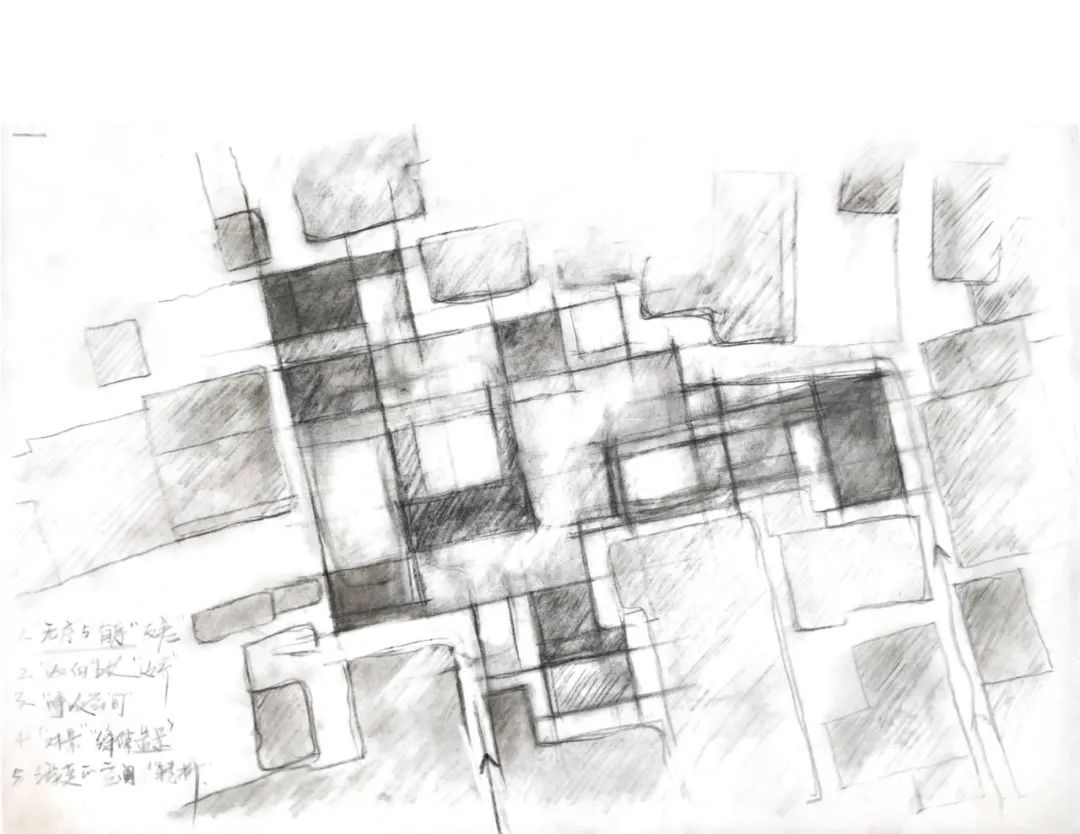
确定原则后,我们原本想做一个与周边建筑极度反差的现代建筑,但是政府主管部门批复“碧山村作为传统古村落,有风貌保护原则,必须要有徽式建筑的元素。”然而我们并不想复刻一个传统的徽式建筑,形式上的传承既无新意和突破,也不符合当代人的生活使用习惯,我们更希望传承的是它的一些精神内核而不是表象和形式。于是“如何将传统建筑元素与现代形式及生活方式相结合?”一直都是我们重点思考的问题。
While the initial plan was to create a modern building in stark contrast to the surrounding structures, the local authority required the incorporation of Hui-style architectural elements to preserve the ancient style and features of Bishan Village. Rather than simply replicating a traditional Hui-style building that fails to meet contemporary lifestyles, we envisioned a building that inherits the spiritual core of Hui-style architecture, integrating traditional architectural elements with modern forms and lifestyles.

场地的设计策略并未做大的调整,在将各个功能填满后,我们保留了场地中已有百年的大树与古井,再将庭院、天井植入各个建筑体块中,在各个体块间隙中嵌入或大或小的内庭院进行虚实之间的转换与过渡,并形成视觉重心。在制造丰富的内部视觉意象的同时,我们也通过内庭院及天井,让建筑内外之间、自然之间形成一个过渡与连接。
The design strategy remained mostly unchanged. On the premise of satisfying functionality, we preserved the century-old tree and the ancient well, incorporating courtyards and patios into each building block, and embedding courtyards in the spaces between blocks. This approach not only offered a rich visual experience in the interior but also facilitated a seamless transition between the inside and outside of the buildings and a harmonious connection with nature.
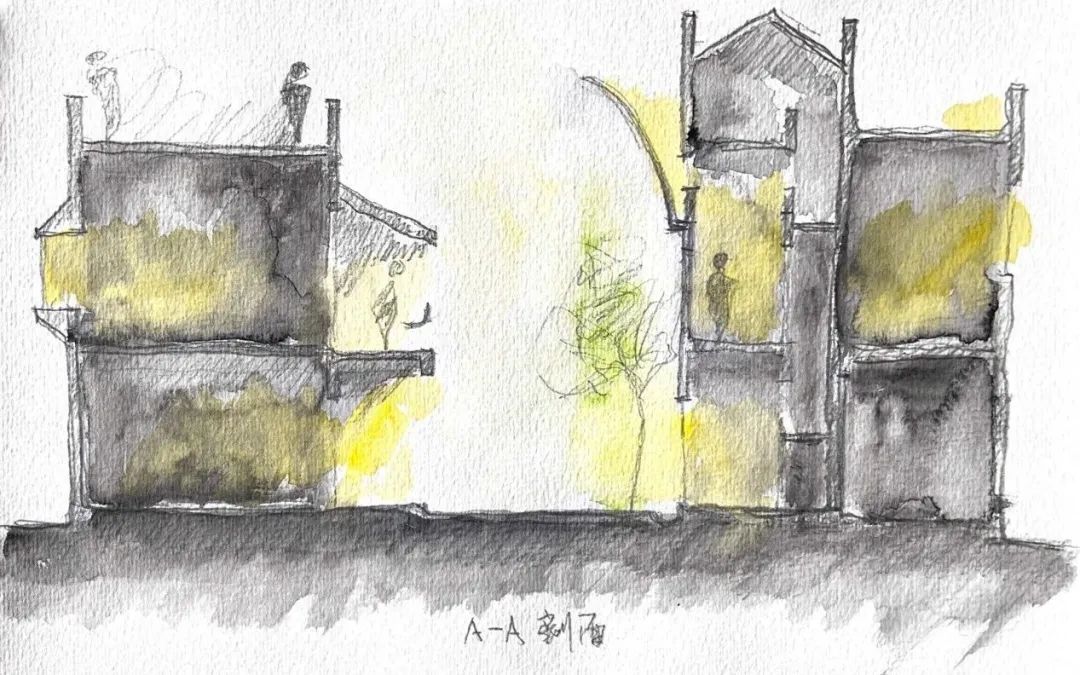
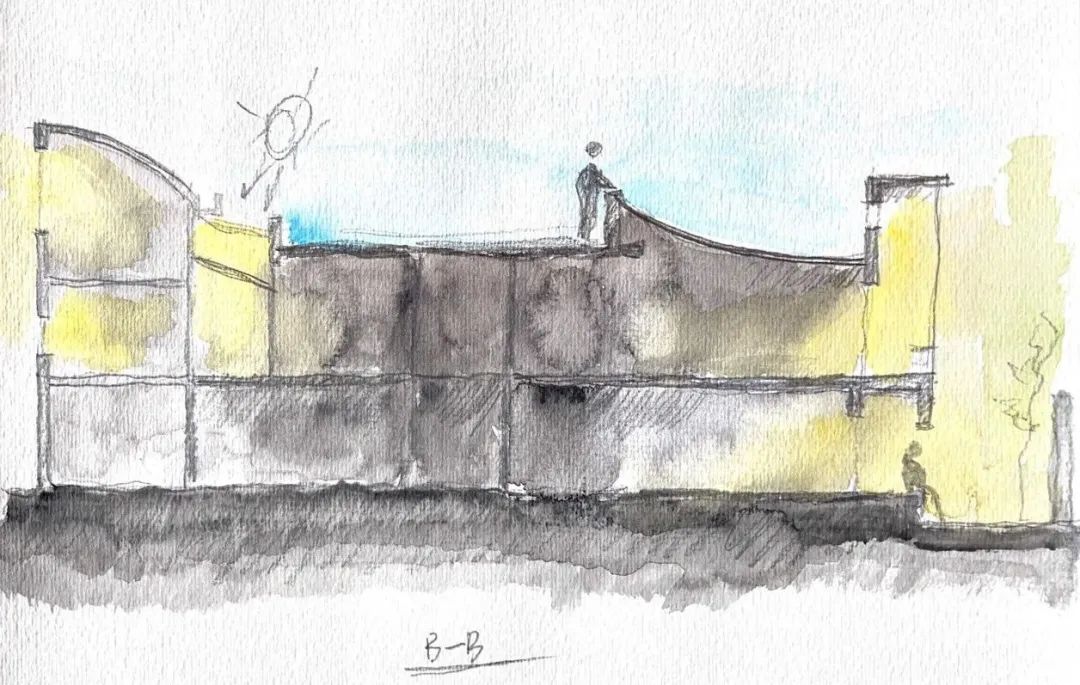
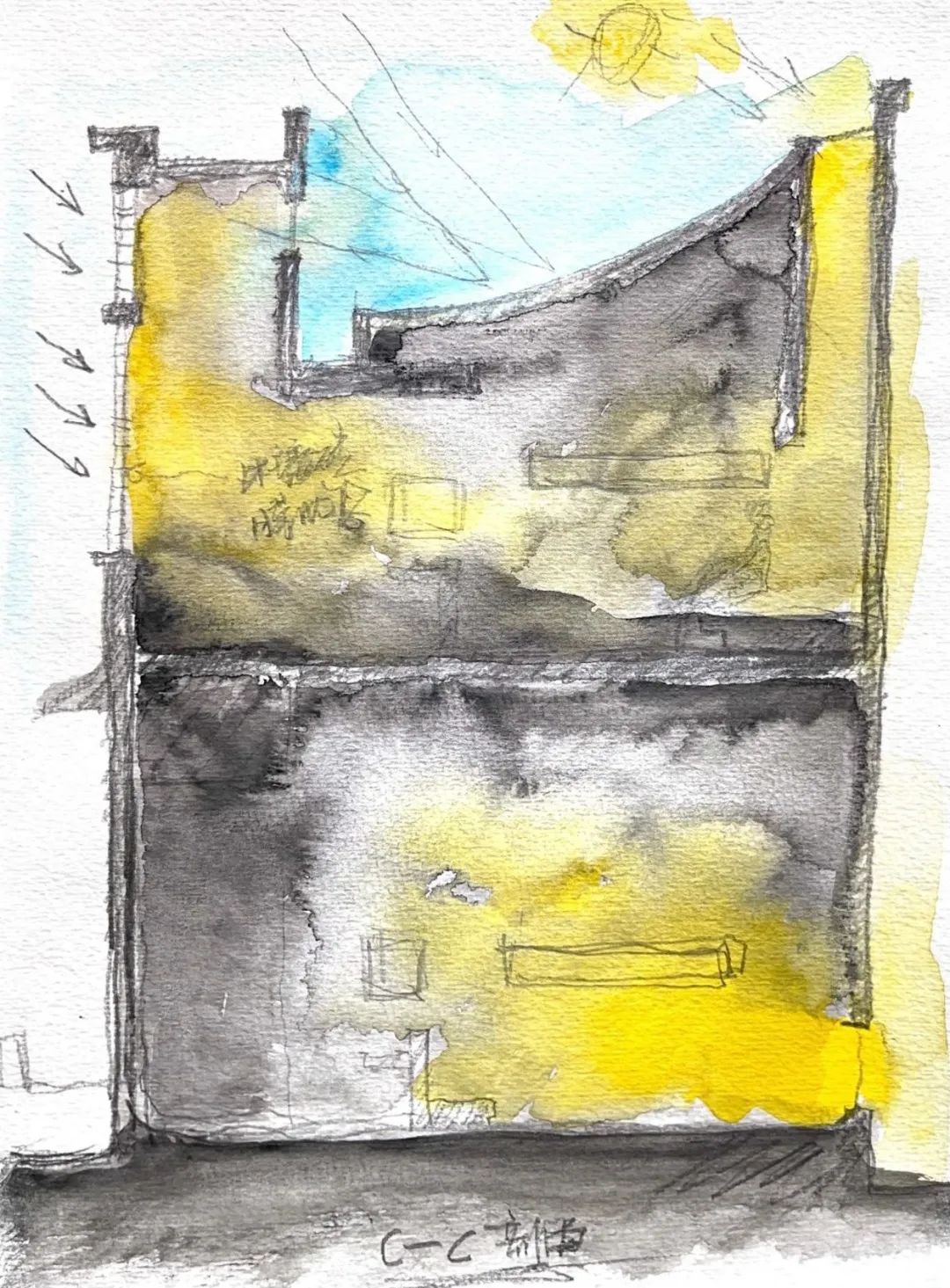
——
动态视觉感受
在设定空间动线的时候,我们设置了很多转折与过渡,希望用空间的节奏、人的流动、视线的游走达到移步换景的作用。随着人在空间中前行停顿、或上或下的轨迹制造不同的身体感受与体验,以此来回应“空间”“时间”与“情感”,感知空间的多样性与丰富性。
Regarding the circulation design, we carefully incorporated turns and transitions, trying to offer varying scenes with each step by considering the rhythm of space, the flow of people, and the visiting experiences. As guests walk through the space, whether moving forward, pausing, upstairs or downstairs, they can encounter diverse sentiments and experiences that respond to "space", "time" and "emotion", allowing guests to perceive the diversity and richness of the space.
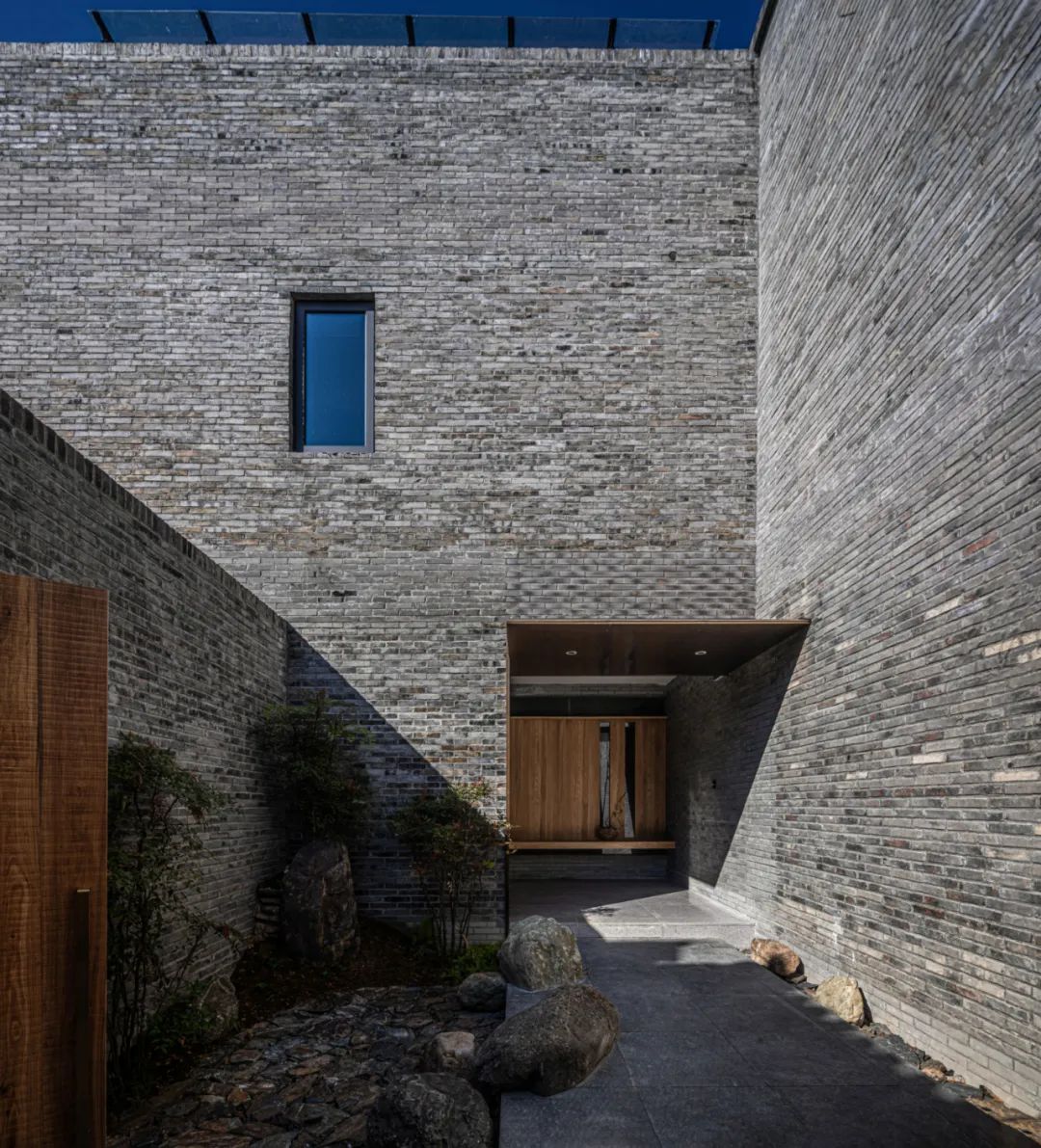
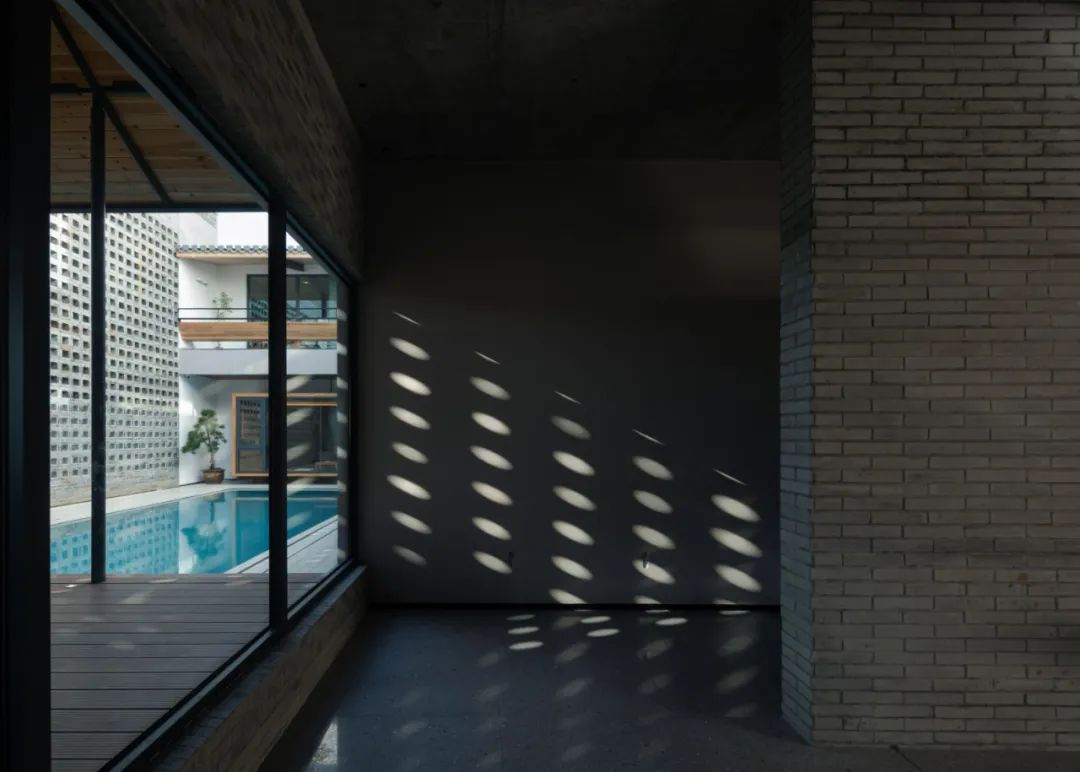

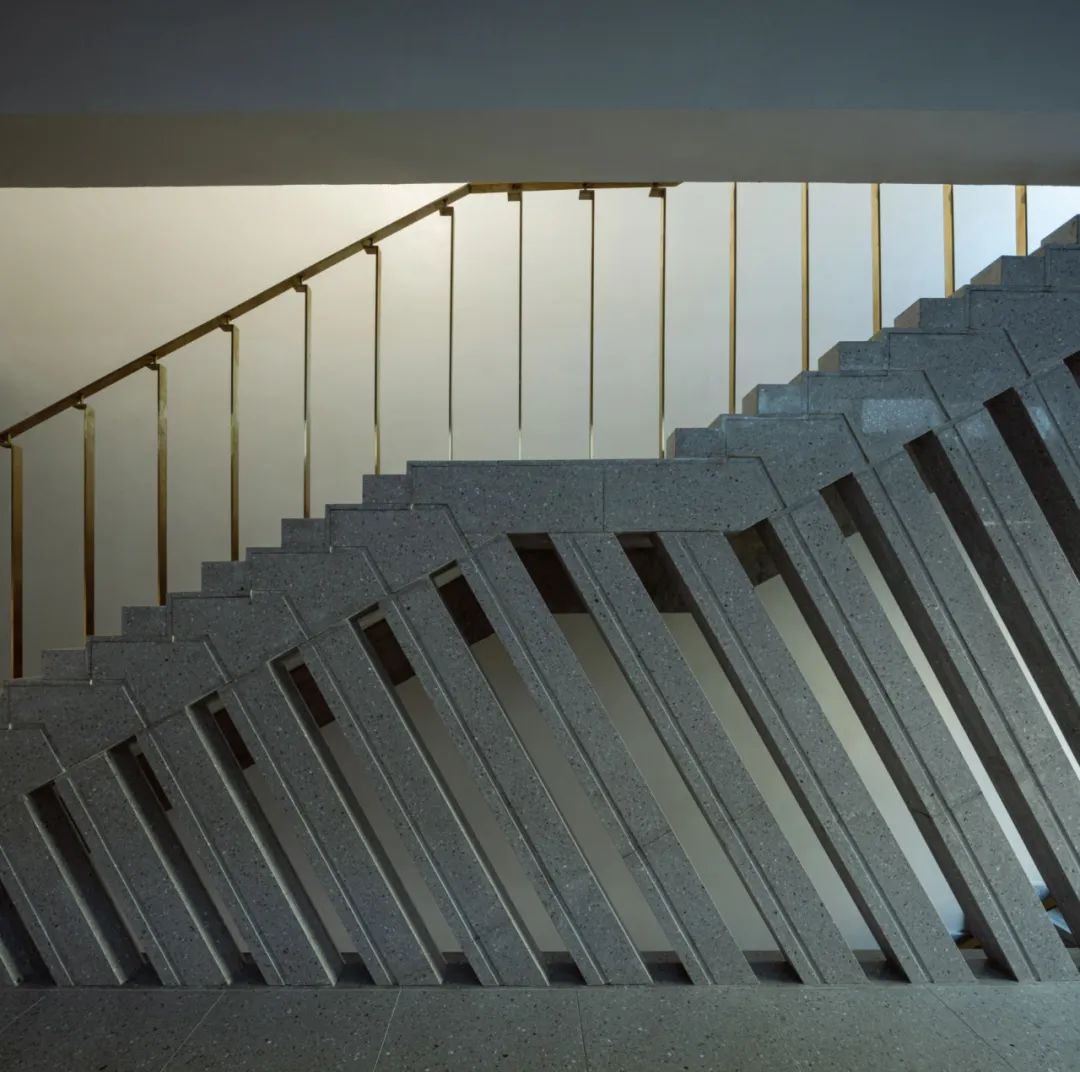
所以我们有违常规地将公共客厅与接待区放置在建筑的中心位置,从中心再往四周辐射。人们从入口开始进入到前庭院,再转换到玄关处将视线定格在玄关处的墙上,再转经过泳池、楼梯及内庭院最终到达接待公区。我们希望当人们在进入到这个建筑的时候就开始整理思绪和调整心理,虽然这是一段短短的行走路径,但当他行走在这种“不确定性空间”的时候可以让他感到新奇,激发他对这个空间的探索和好奇心。
Unlike conventional layout design, the public living room and reception area were placed at the center of the building, which extended and radiated all around. The entrance leads to a dooryard, then to the wall of the foyer. Subsequently, guests need to pass through the swimming pool, stairs, and inner courtyard before reaching the reception area. The route was designed for guests to organize their thoughts and adjust their mindset along the way. The short but undefined walkway aims to evoke a sense of novelty, stimulating curiosity and encouraging exploration. Entering such a meaningful space after passing through the intricate country lanes outside elicits a special contemplation and inner joy.
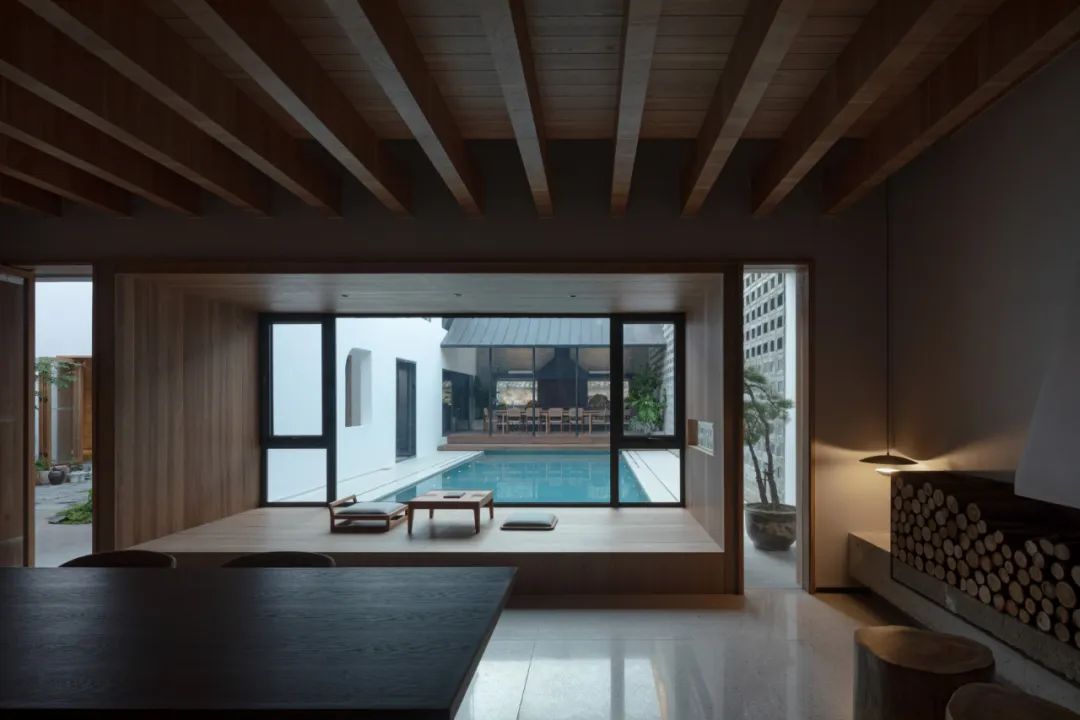
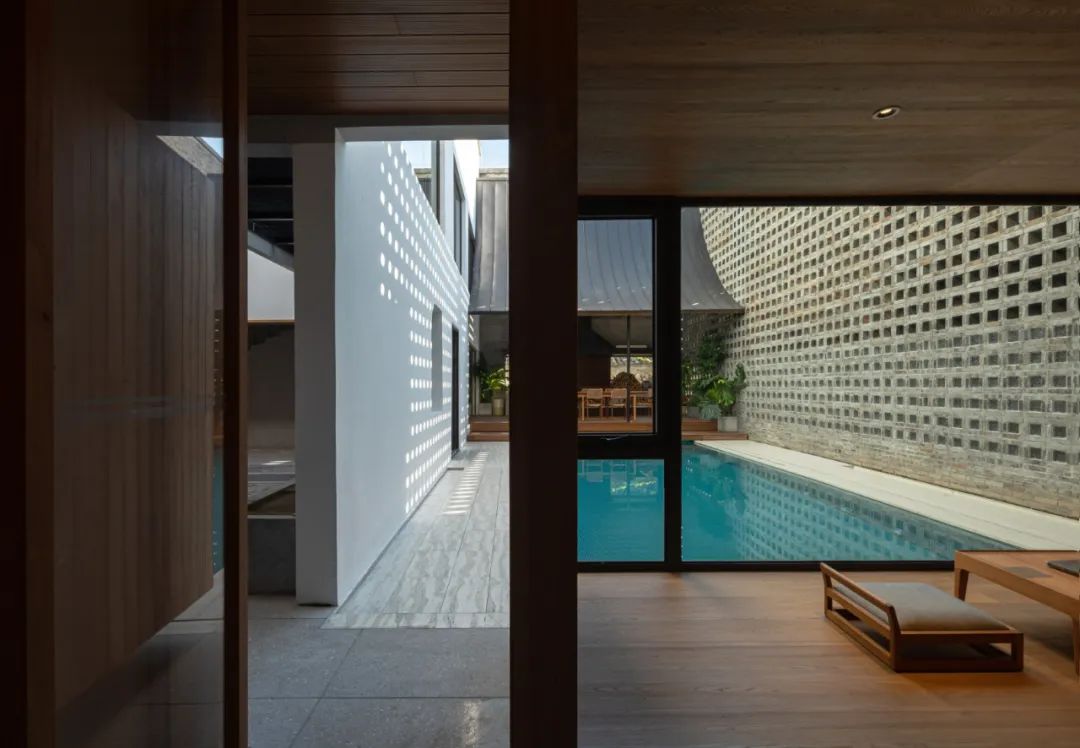
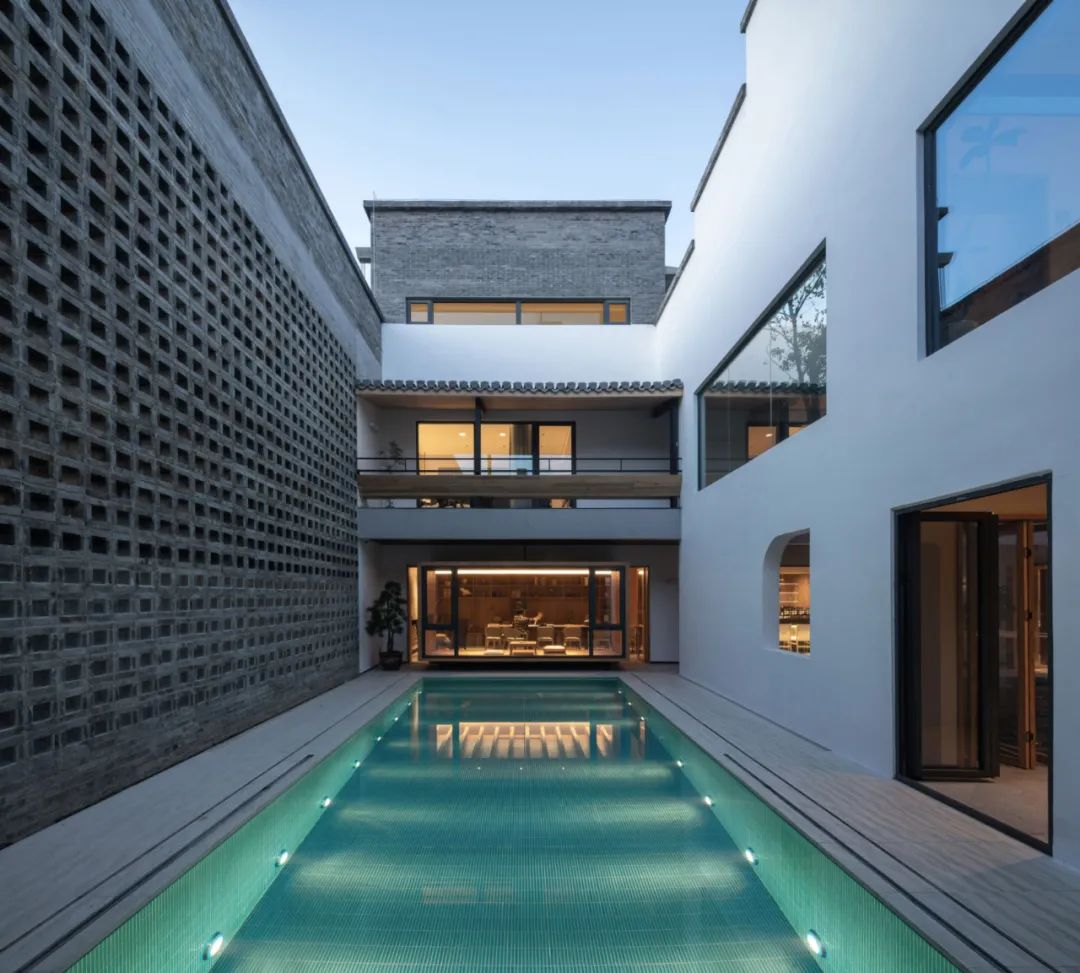
从外面复杂的村落巷道推开门进入到一个充满意味的空间,让人产生一种别样的思绪和内心喜悦。体验最终停留在屋顶露台之上、瞭望塔之中,从幽远深邃的空间到豁然开朗的视野。人们可以站在露台与瞭望塔之上眺望远山、回望内院、俯视屋顶,通过这一系列的空间大小、视域收放、视距远近和向心与向外的营造让人产生动态的视觉感受。
The experience culminates on the rooftop terrace and in the observation tower, transitioning from a remote and profound space to a suddenly open broad view. From these vantage points, guests can overlook distant mountains, observe the inner courtyard, and gaze down at the rooftops. Through this sequence of spatial dimensions, visual fields, varied distances, and inward and outward design elements, guests are offered a dynamic visual experience.
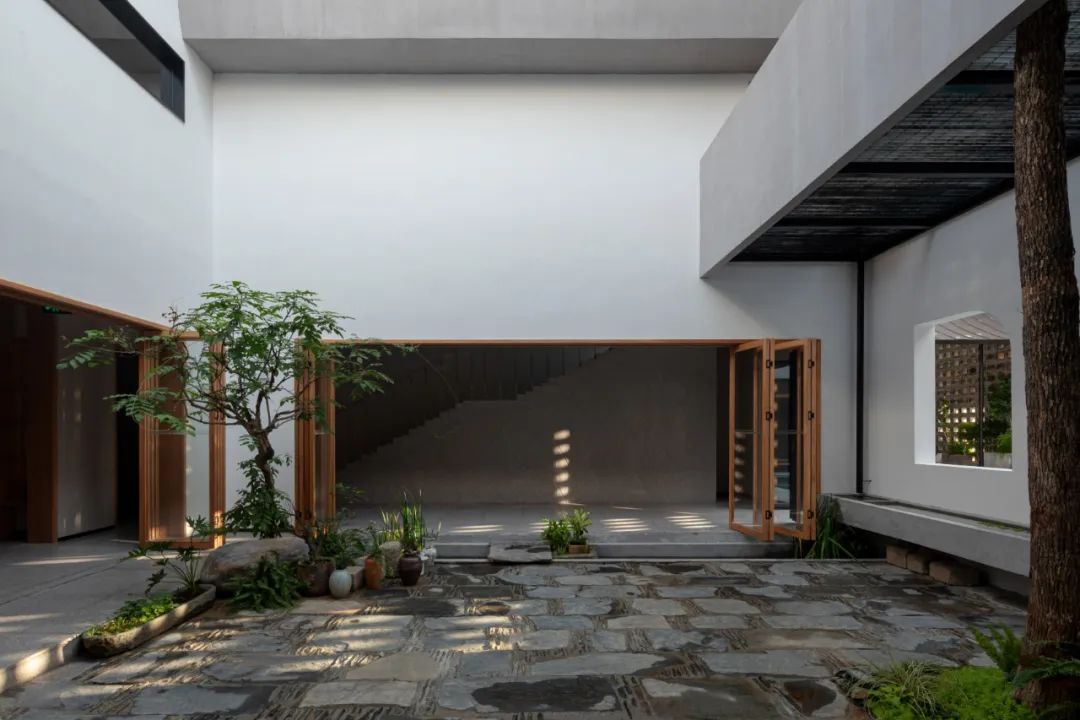

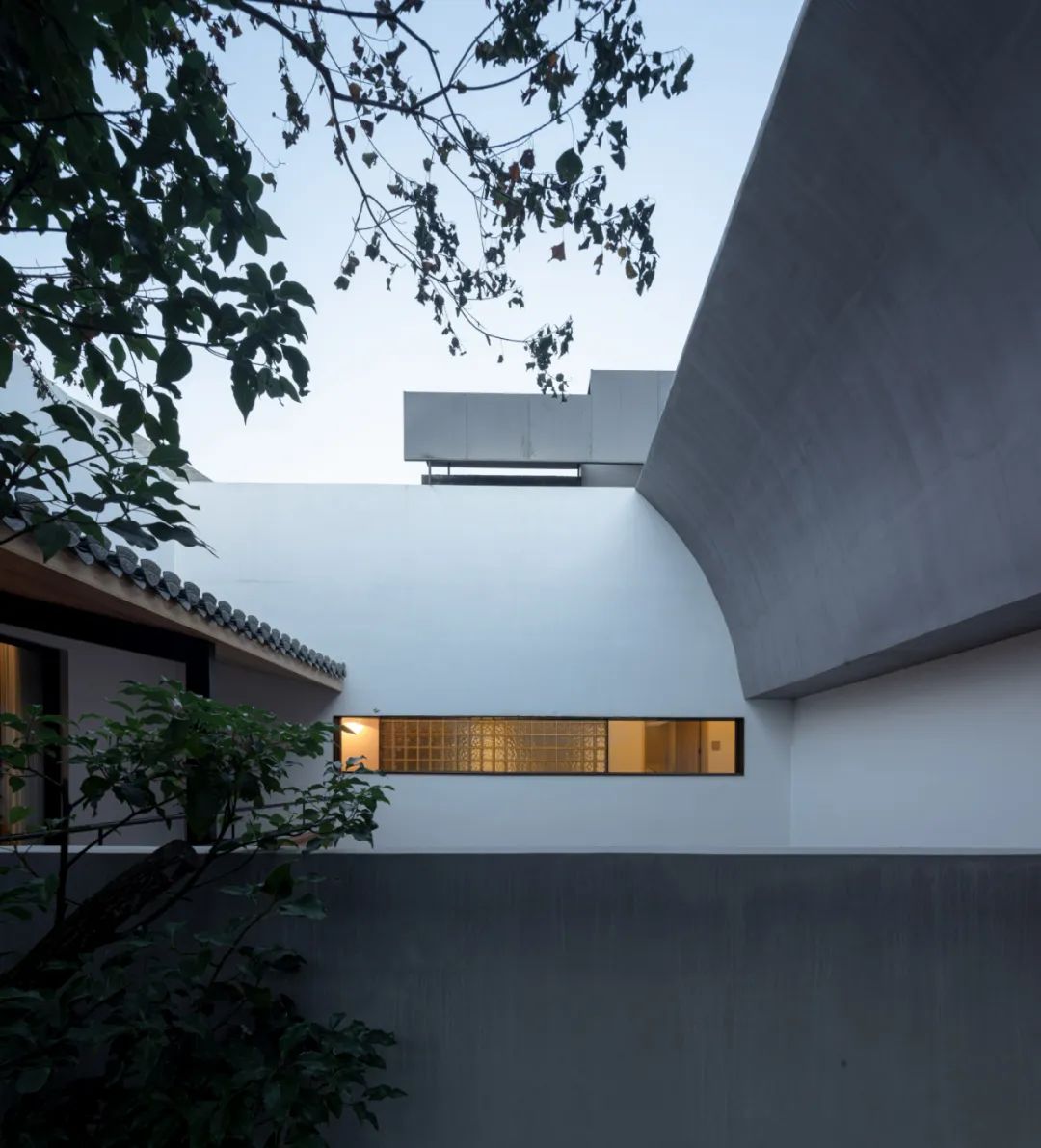
——
向内造景,向外借景
我们希望建筑内的活动与周边私人住宅不要有冲突与干扰,不希望它受到周边环境的干扰,也不希望干扰到周边村民,希望设计能真正做到共融、共生。所以我们通过空间的错落与布局制造一个完全隔离于外界的内向型布局,让活动在建筑内的人不受外界干扰也不干扰到外界。
We intended to avoid interference between the activities within the building, the environment, and the neighborhood, striving to achieve harmony and symbiosis between them. To ensure that the guests and the surrounding villagers are undisturbed by each other, we have designed an introverted layout that isolates the building from the outside world.
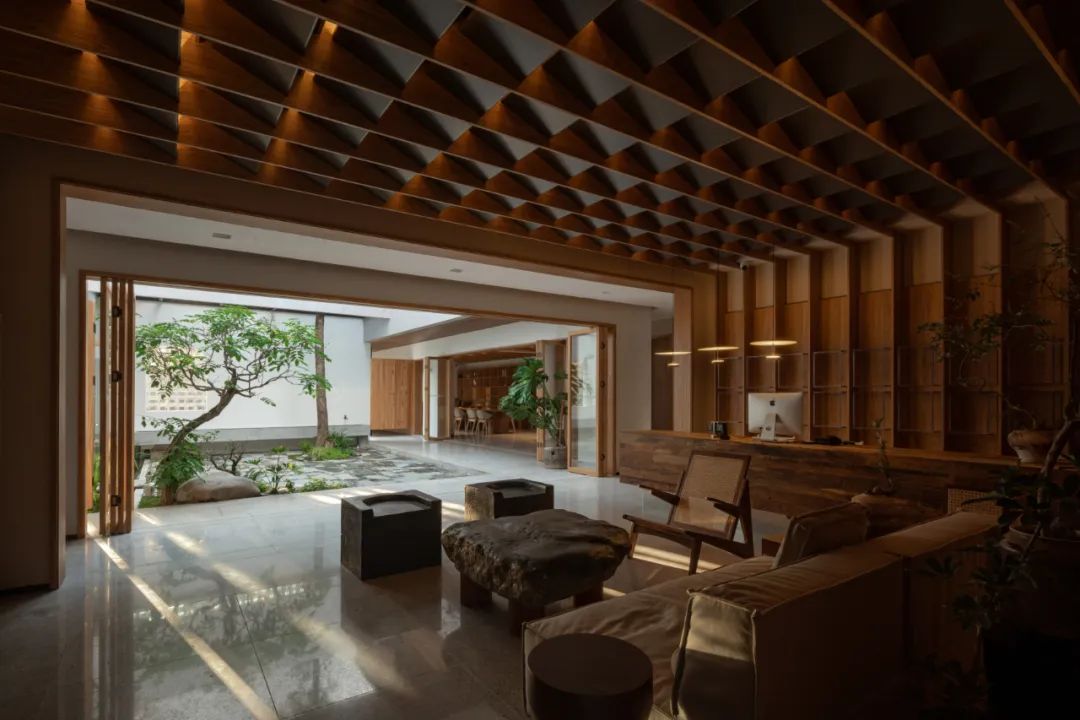
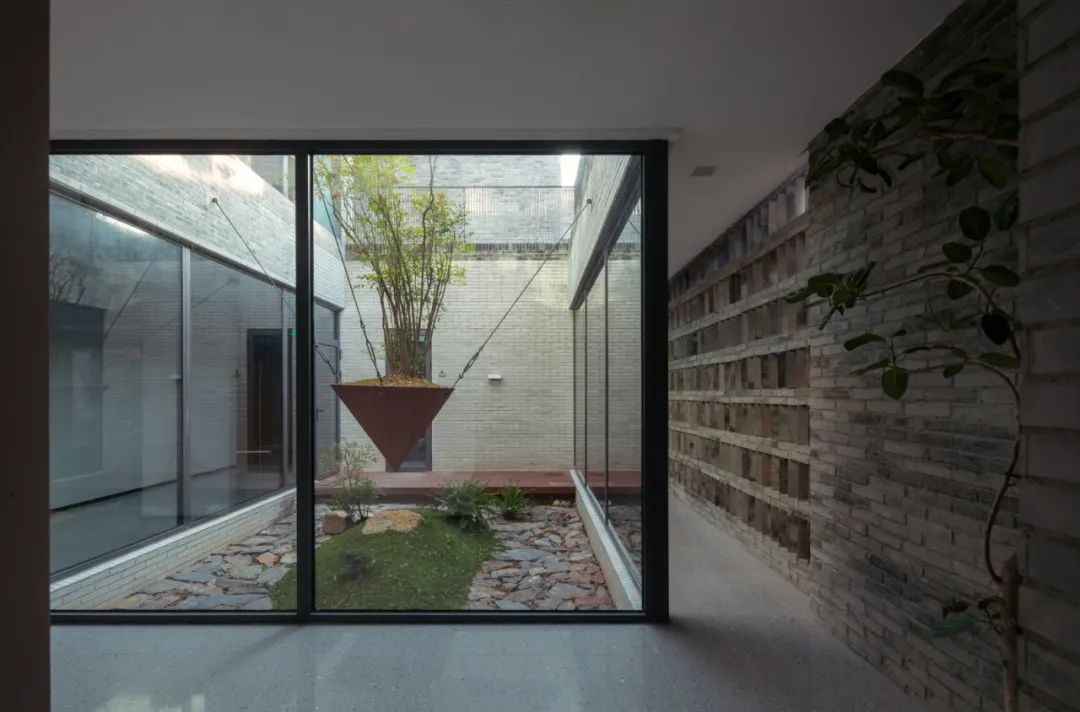
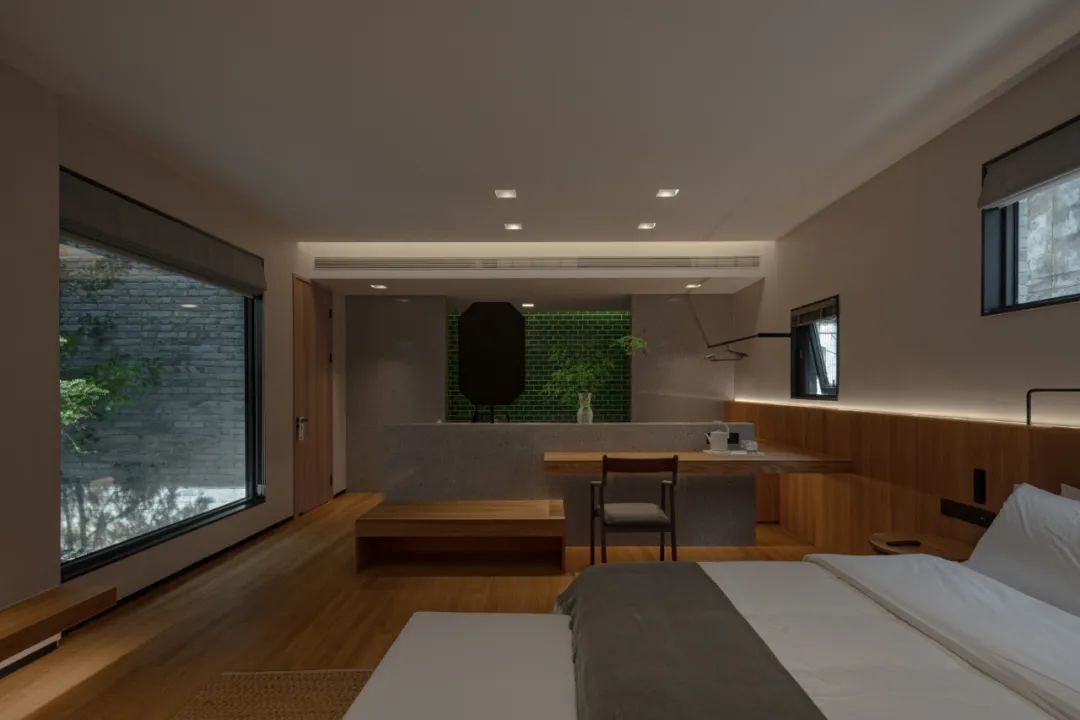
临周边民居建筑的墙与院落几乎不作任何的开窗,我们通过内部庭院和天井去制造视角与景观,在内部间隙中去与自然互动。在一些不得不开窗但又与邻居离得很近的空间,为了保留一定的隐私性与舒适性,我们采用视觉错位的方式去进行规避,如设置突破常规高度视角的高窗或极低的低窗,让它既可以保证光线和通风又能避免视觉上的直视。同时还尽量将窗创造成一个取景框,将室外斑驳的古砖墙框成一幅画,将绿郁葱葱充满生机的植物内庭塑造成一个橱窗,抑或是框住远处的碧山。
The building walls adjacent to the surrounding residential area nearly have no windows, and inner courtyards and patios are utilized to create pleasant views and interaction with nature. In spaces where windows are necessary but privacy is a concern, we used visual dislocation approaches such as high or low windows to maintain privacy while allowing light and ventilation. Each window was designed as a viewing frame to introduce the lush greenery in the courtyard and the mountains in the distance.
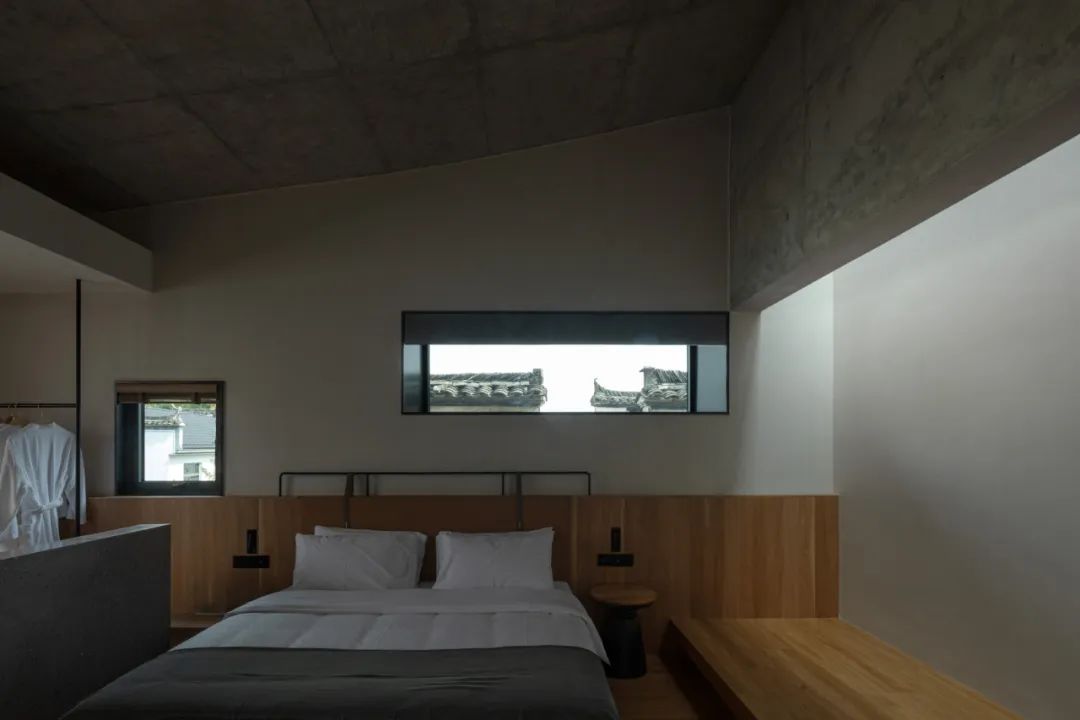
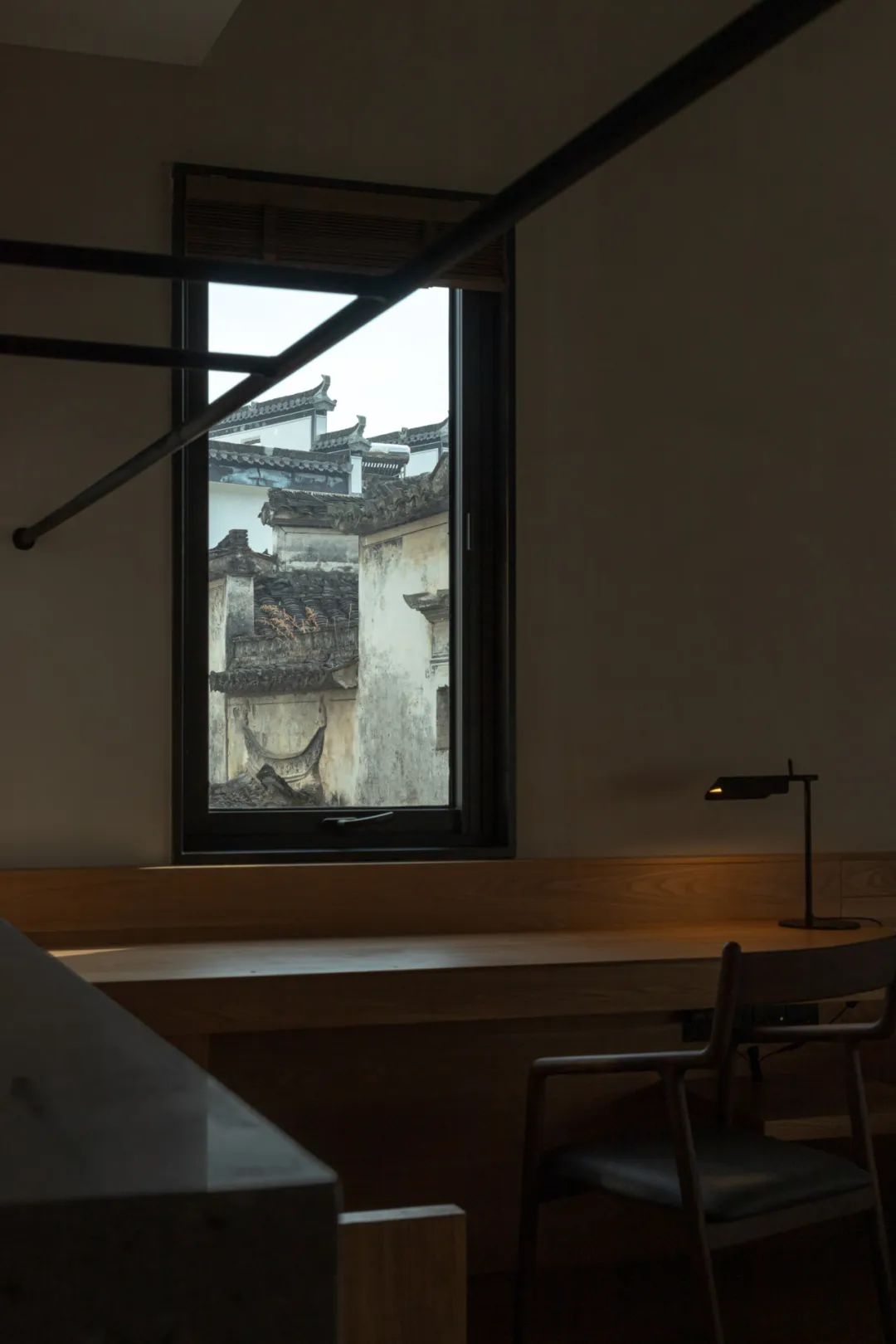
我们试图让每个房间都可以有不同的景。不管是“远借、邻借、仰借、俯借还是应时而借”,都让人从室内往窗外的视线可以有景可观。将“幽”“雅”和“放松”的意境、氛围植入空间。
Additionally, we made efforts to create unique and pleasant views from every room, allowing guests to enjoy the surrounding scenery by standing by the window. By borrowing landscape from the remote and nearby sceneries from different angles at appropriate times, the design approach results in a tranquil, elegant, and relaxing ambiance.
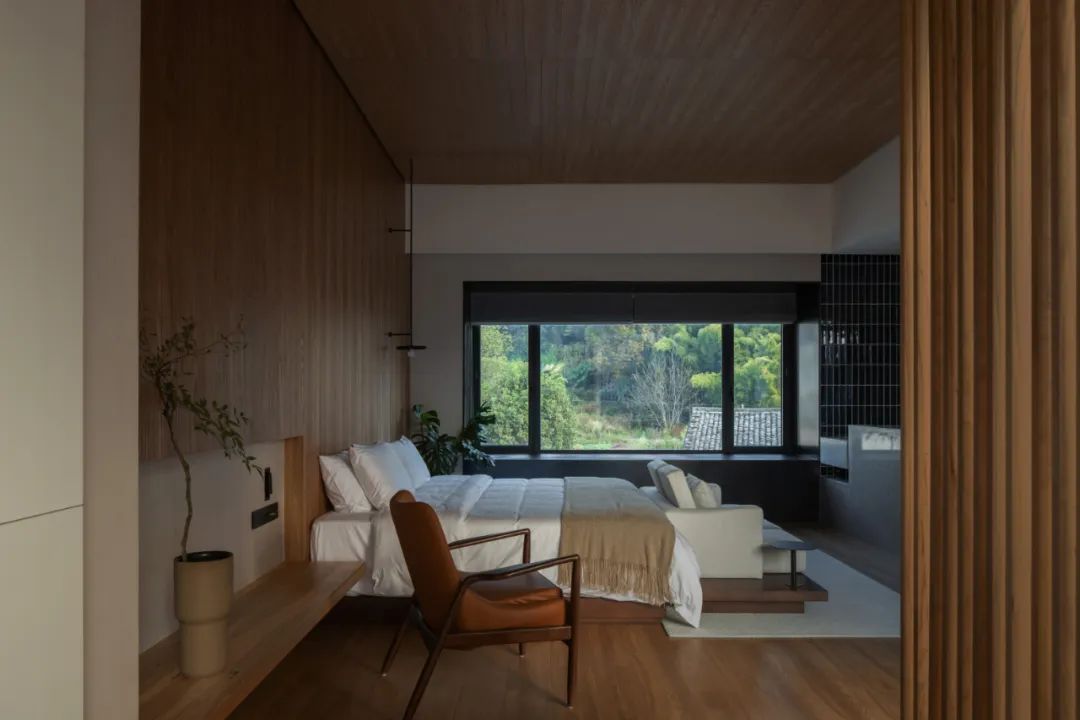

我们试图通过这些手法做一次全新的居住尝试,不希望它只是一间具有居住功能的贫乏产品,而是希望它是一个充满惊奇、生活情趣、空间意境及情感寄托的体验场所。我们用空间的营造让人在复杂与多样性中去体验纯粹、在当代中感受传统,从喧嚣中步入平静,感受时光、感受静谧,在一成不变中去感知“不确定”与“惊奇”。
We aimed to create a living and hospitality experience that goes beyond mere functionality, offering a venue to experience surprises, fun, artistic space conception, and sentiments. We strived to provide a space that allows people to find purity in complexity, feel tradition in contemporary times, and immerse in tranquility amidst the hustle and bustle, while also experiencing "uncertainty" and "surprise" in an unchanging realm.
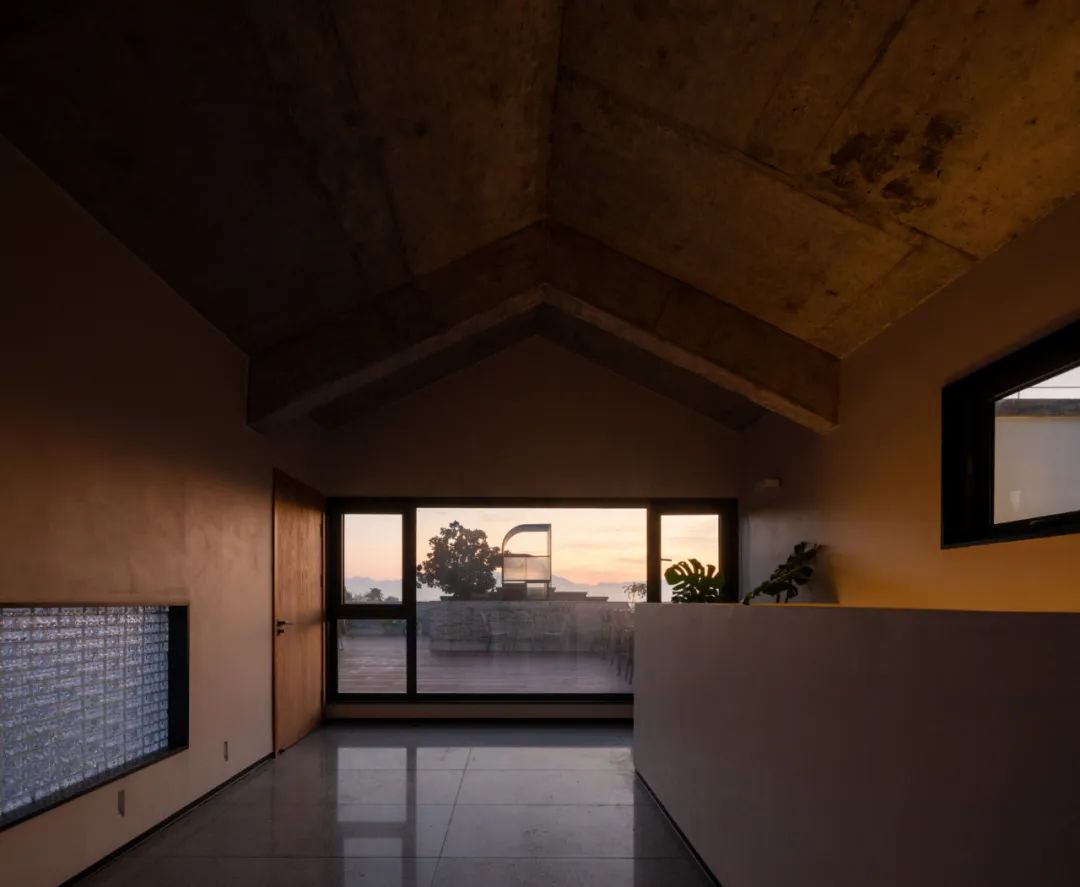
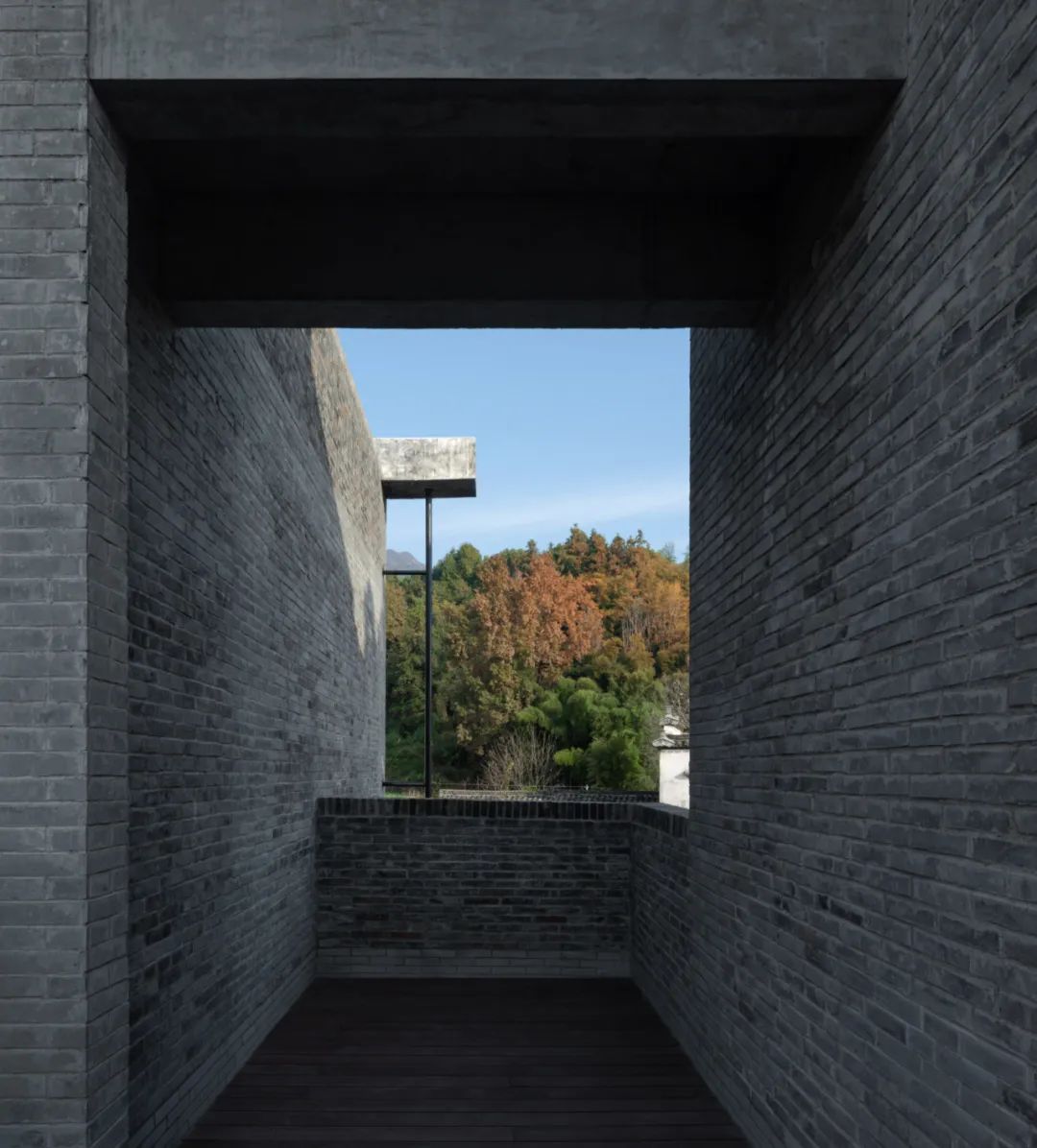

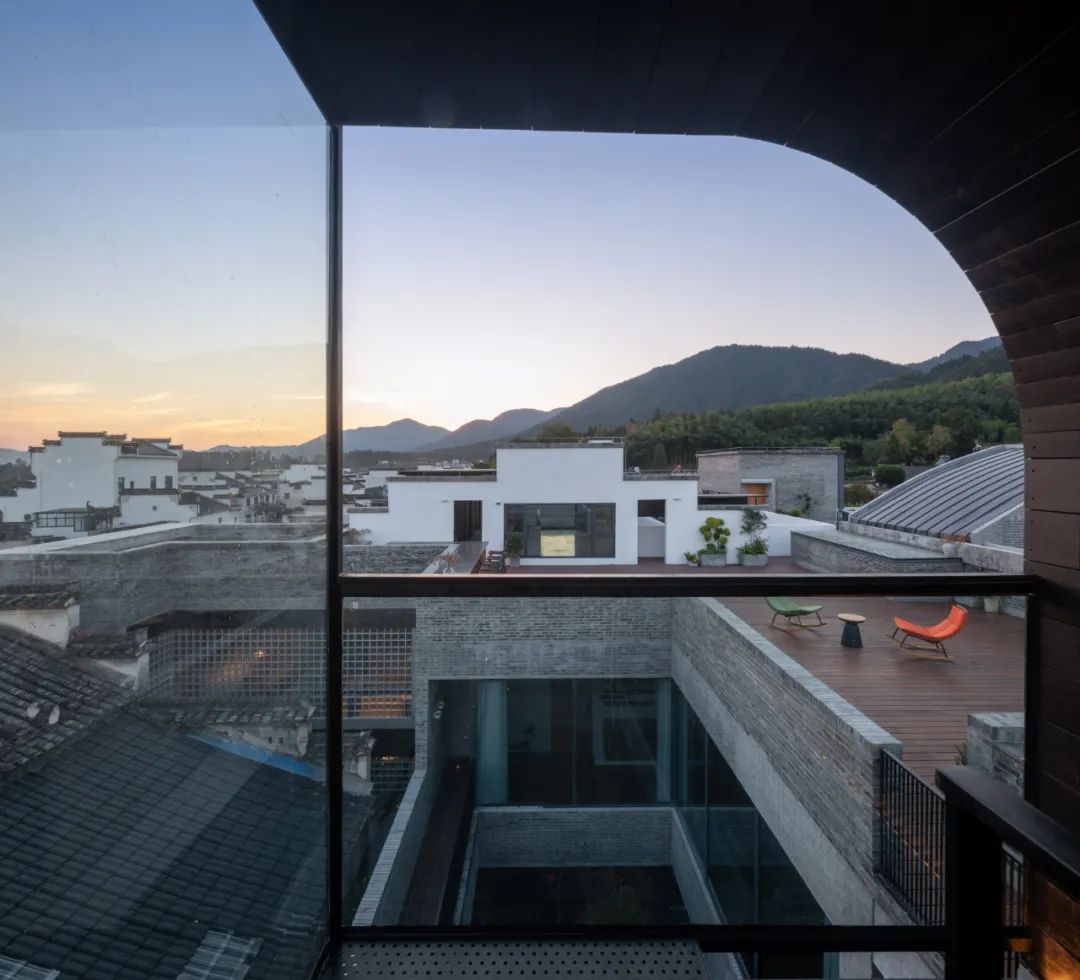
——
共融与新生
场地中已有近两百年的玉兰树,属于外来树种,听村民说其为经商的前辈从上海带回来植栽至今。原场地中的古水井我们也未将其填埋,而是将其融入建筑之中,我们希望在留存一些曾经记忆的同时也能与其共同在地生长……
The 200-year-old magnolia tree on the site is an exotic species transported from Shanghai by a businessman in the village. The existing ancient well has been preserved and integrated into the building, aiming to retain memories of the past while growing with the site.
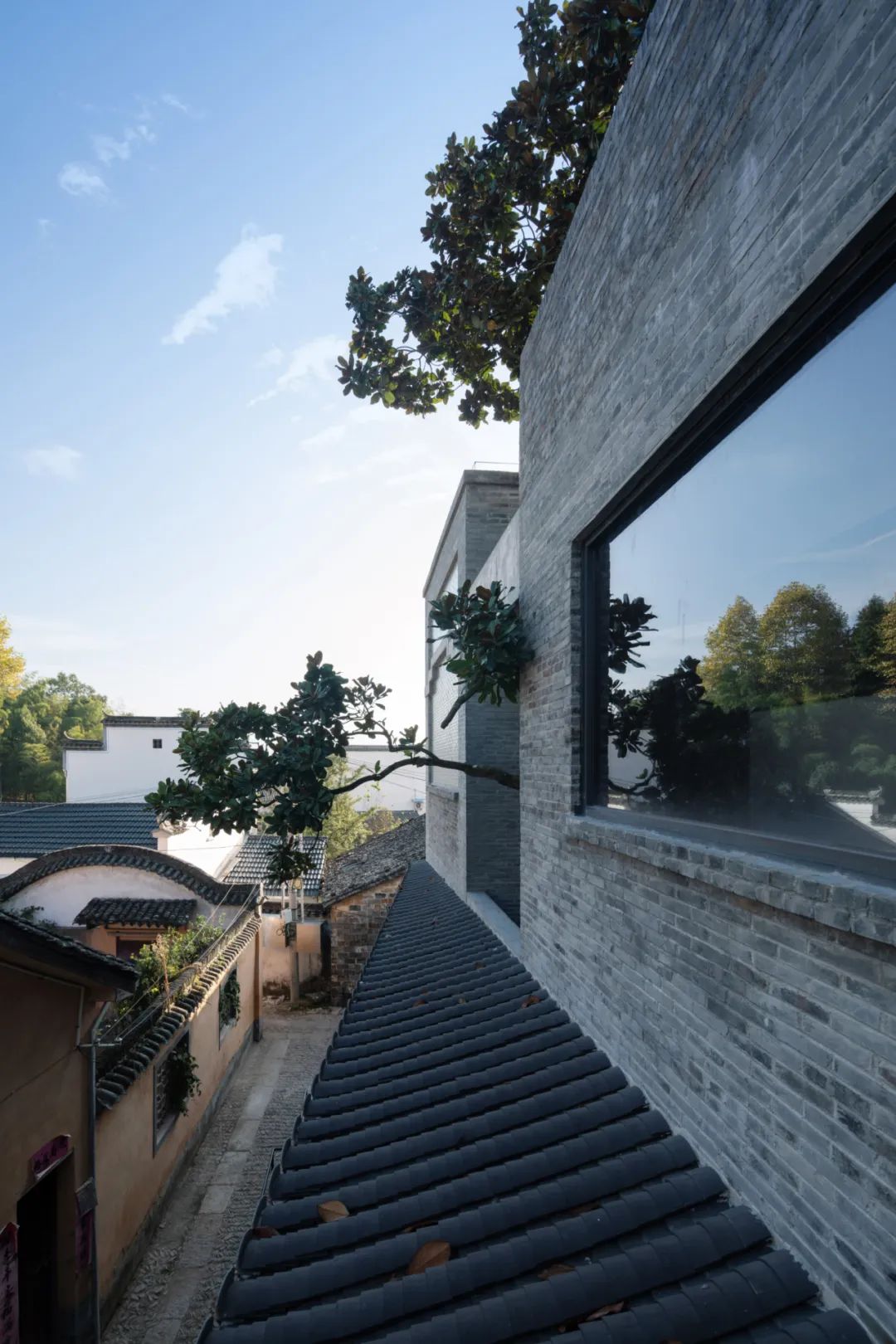
在黄山区域,马头墙这种建筑元素不仅“遍地开花”,还被视为“徽派建筑”的象征。对于新建筑也必须加入“历史元素”的做法,作为建筑师有时候还是有点排斥的,总觉得新建筑应当使用当代的方式去叠加,而不是去延续、重复复制过去的做法。
In the Huangshan area, stepped gables are ubiquitous and symbolize Hui-style architecture. As an architect, I'm not inclined to incorporate historical elements into new buildings, because I believe that new buildings should focus on the superimposing of contemporary methods rather than replicating past practices.
我们希望这里有时空的交叉、时间的交错,有呼应现代和传统的共融,最主要还是要符合当代人的生活及审美,不去复刻、模仿,所以除去建筑形式外,我们会更侧重于空间的塑造,和如何让它更人性化、更符合当代人的生活习惯、使用及审美。我们用一种符合当代的语言与形式去做一个衔接与传承,既保持其神韵又想要做出一些改变,用一种新的方式去延续、融入达到一种共生的状态,使其既不违和又能保有独特性。
We value the blend of modernity and tradition, conforming to the life and aesthetics of contemporary people. As a result, our focus is on shaping the space to align with modern living habits and aesthetics, using contemporary language and form to connect and inherit the heritage while making some changes to achieve a state of symbiosis. The goal is to capture the spiritual essence and iconic identity of the building harmoniously.


我们使用青砖来作为主要的建筑材质,一是觉得青砖与周边的传统建筑群比较契合,二是我们觉得青砖也能有很多种表达,有很强的兼容性。我们将青砖与玻璃砖进行搭配,把青砖的沉重与厚重进行消解,让其呈现出一种轻盈与现代的视觉感,玻璃砖与青砖碰撞又能融合出一种别样的观感。
Taking into consideration its versatility and compatibility, gray bricks were used as the main building material to blend with the surrounding traditional buildings, complemented by glass bricks to create a light and modern visual sense, eliminating the heaviness of the gray bricks, and adding a different look and feel.
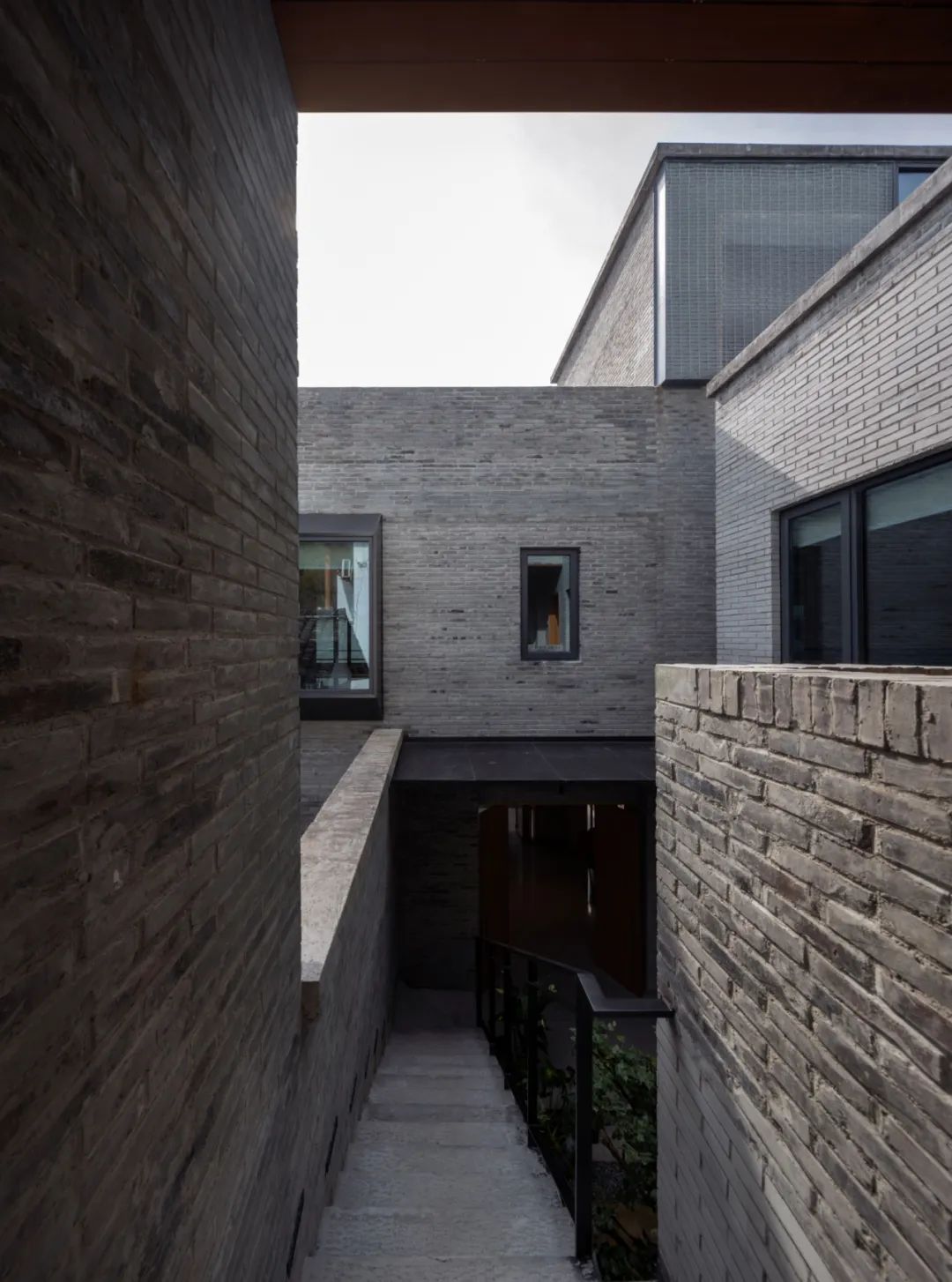
——
让空间发生故事
我们希望这里不仅仅只是满足居住的需求,除了具备一定的精神性与松弛感外,空间也具备叙事性。设计通过场景与人的活动,让空间发生故事,放大社交属性与交流功能;通过创造空间的方式去鼓励人与人之间进行互动与交流,让空间不仅仅只是住宿、度假空间。茶室、书吧、餐厅也都会以一种相对开放与灵活的方式展现,让它变成一个“交流会客厅”;甚至有可能每个房间我们都不设电视,在公共空间营造一种观影氛围,以这种方式引导人走出独处空间,走向公共空间。
The space not only meets the practical needs of living but also fosters a sense of spirituality and relaxation. The spatial narrative allows for stories to happen and enhances the social and communicative functions through scenography and people's activities. The inspiring design encourages interaction and communication among people, making it more than an accommodation for vacations. The tea rooms, book cafes, and restaurants were transformed into an open and flexible "living room for communication". Guests are encouraged to watch movies in the public space since there is no TV in the guest rooms, guiding them to embrace social interactions.
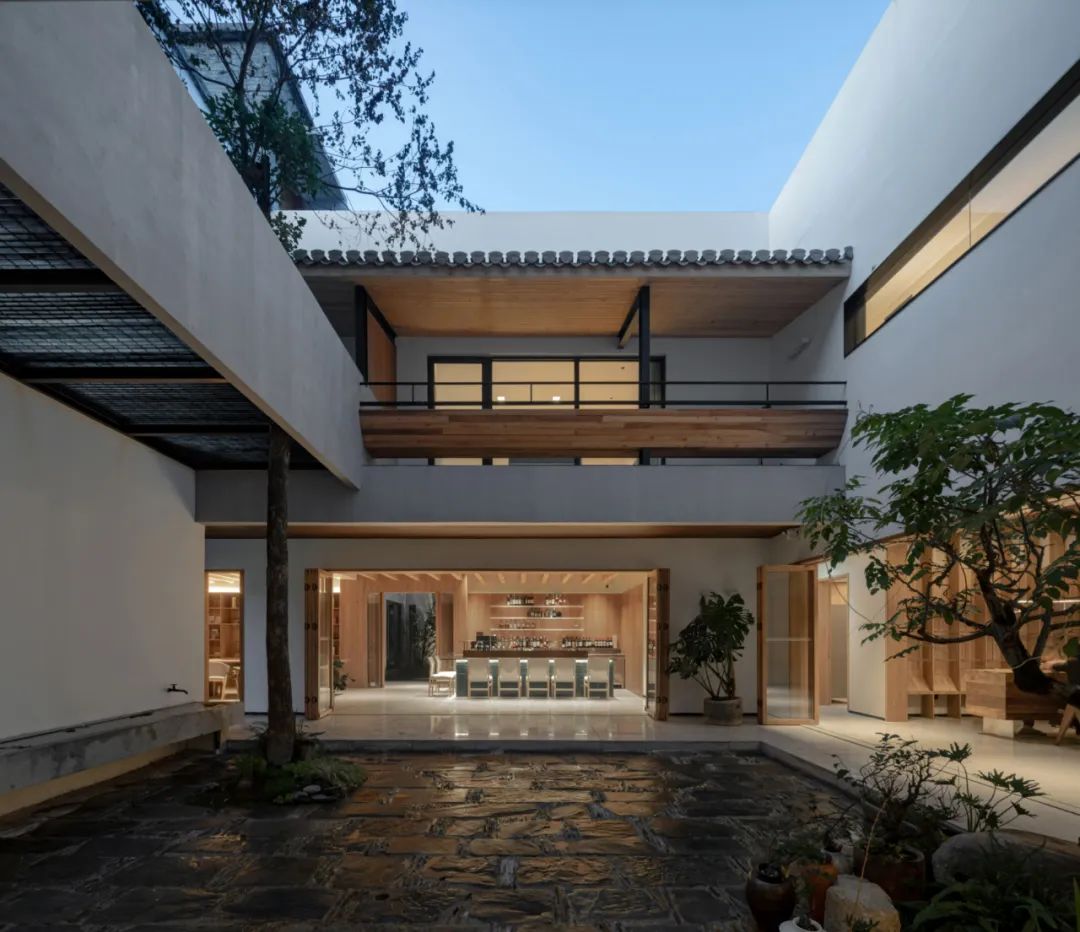

泳池、BBQ、露台、瞭望塔的设置都是鼓励多元社交的一些方式,但是我们仍然会去创造一些既能独处,又能和其他人共融的空间。除保持各个房间的相对独立与隐秘性外,在屋顶的温室花房设计中,我们将它塑造成一个相对安静独立的屋顶花房秘境,所以在一些社交公共空间上让它既向内生长又向上生长。
In addition, amenities such as swimming pools, BBQ areas, terraces, and observation towers were designed to promote diverse social interactions. While emphasizing communal spaces, we also recognize the importance of providing space for solitude and harmonious coexistence with others. Each room maintains relative independence and privacy, and a quiet and secluded rooftop greenhouse was designed for moments of tranquility. In this way, the public social space of the building can grow both inwards and upwards.
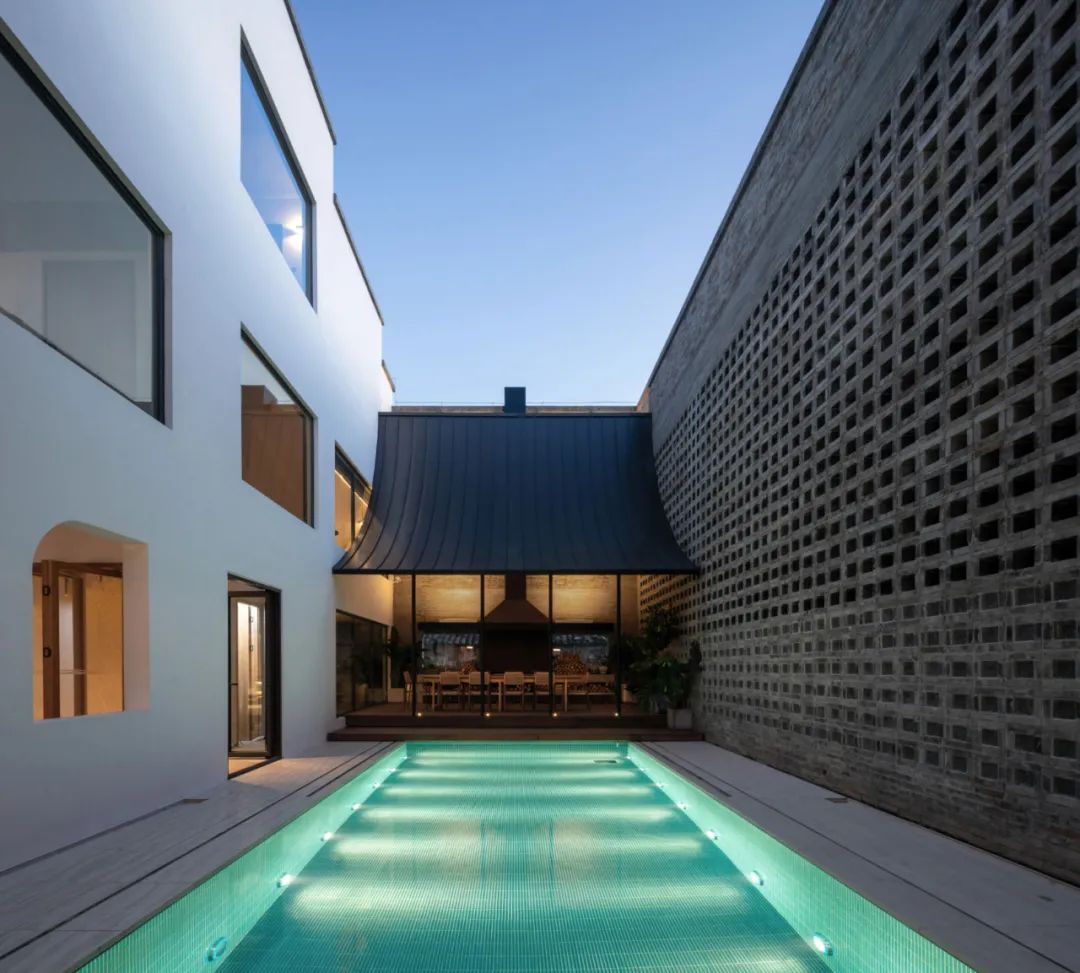

——
让光影与空间交织成诗
光是雕琢建筑空间的一种介质,光影的相互作用会在视觉上产生一定特定的效果。某种程度上光也是一种变化的建筑材质。平时在建筑实践中我们也尤其注重建筑对光的引导与塑造,希望可以通过光影的注入让空间变得丰富、充满诗意,让空间具有情感、意境及趣味性,我们也希望人们通过空间光影的变化可以感知时空。
Light plays a crucial role in shaping architectural space, creating visual effects through the interplay of light and shadow. From a certain perspective, light is a sort of architectural material. In our architectural practice, we focus on introducing and shaping light to enrich the space with poetry, sentiments, and artistry by injecting light and shadow. We also aim to evoke a sense of time and space through the changing light and shadows.

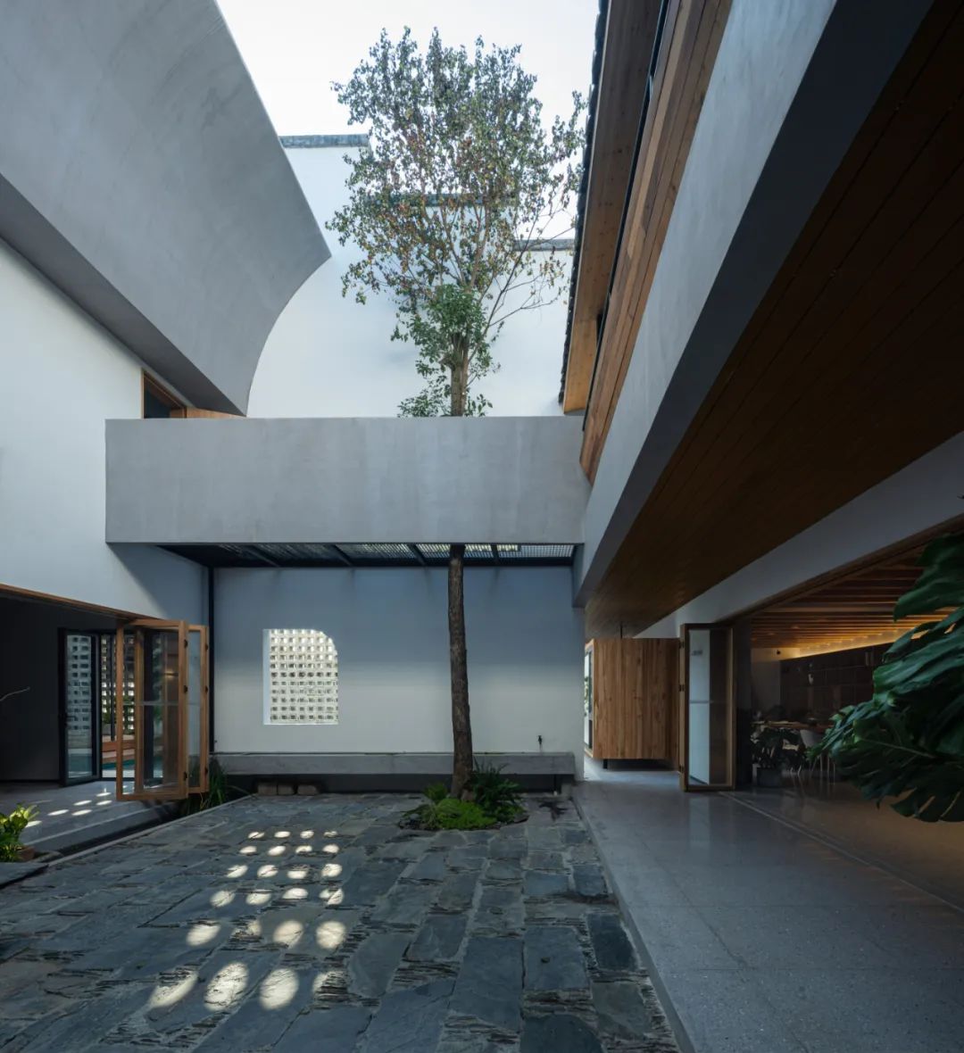
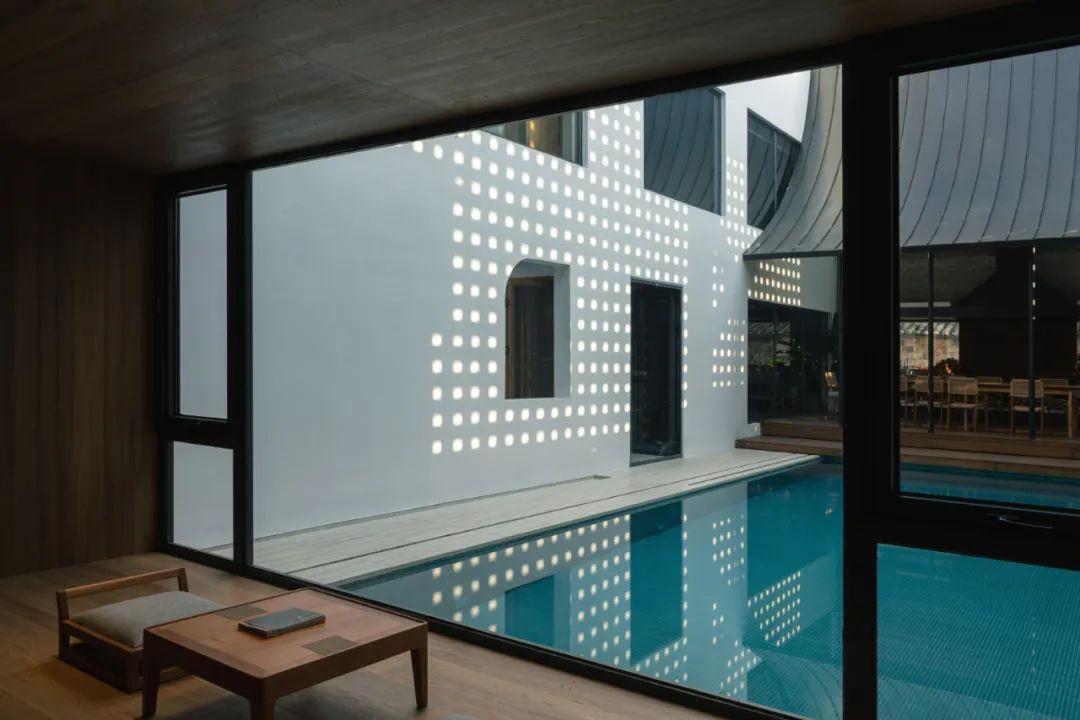
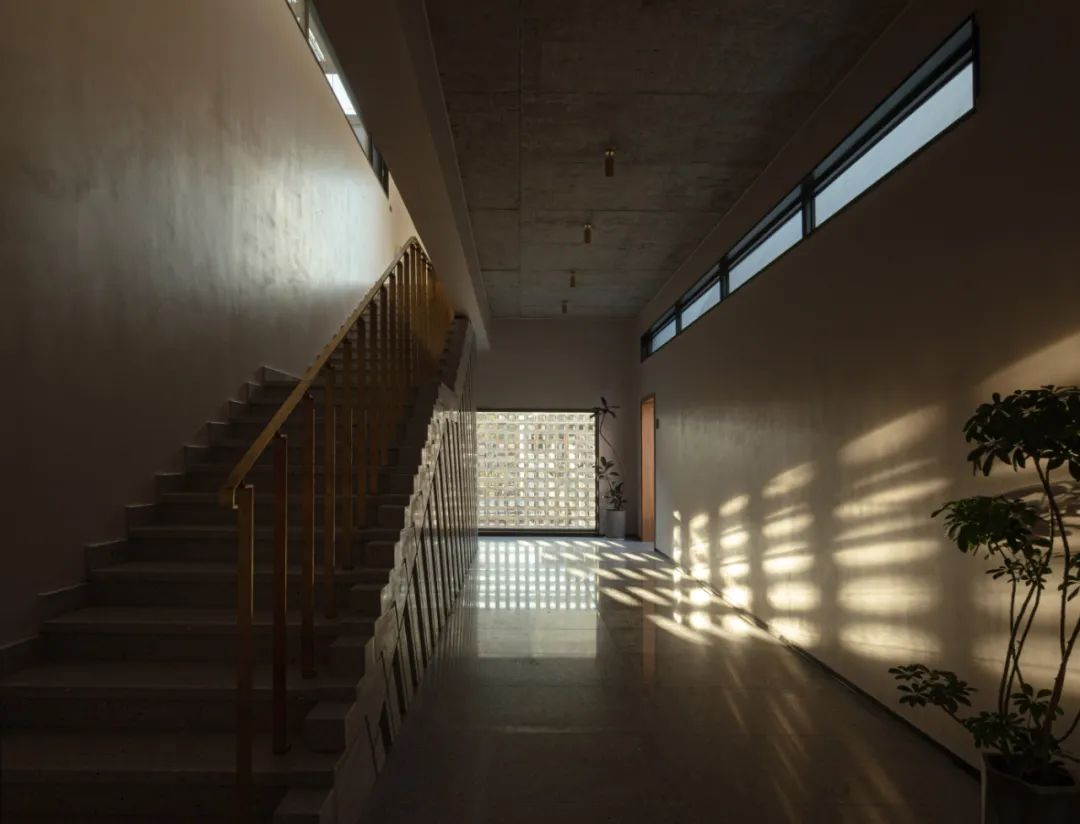

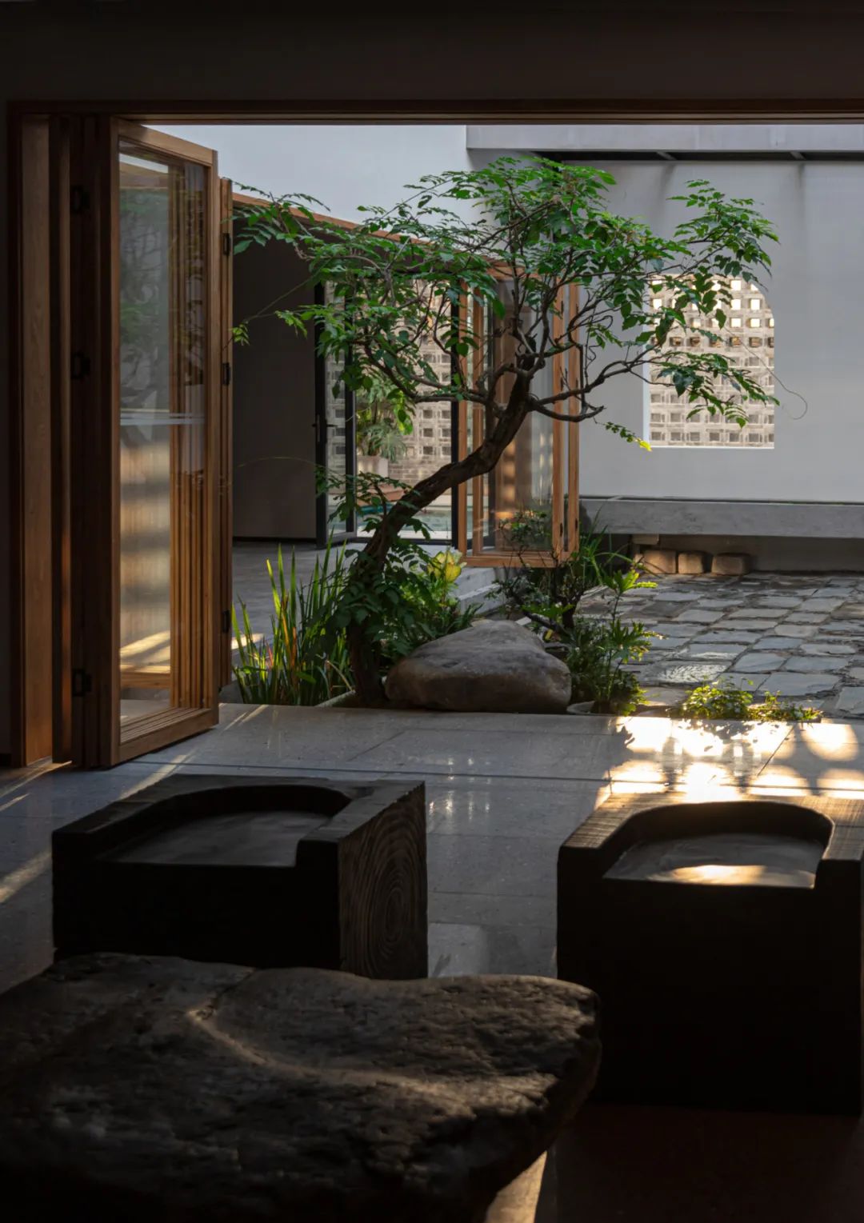
为了保证室内的光线,庭院与天井仍然是我们整个设计中的核心,我们用天井及庭院分离建筑体块来保证充足的采光;通过玻璃砖墙、屋顶的天窗、不同形态的格栅导入光线,营造不同的空间情绪;通过光影的变化和移动,让在这个空间的人可以感受时光、引人遐思。
Courtyards and patios remain integral to our design, ensuring ample indoor lighting by strategically separating building blocks. We utilized elements such as glass brick walls, skylights, and variously shaped grilles to introduce light to create diverse spatial atmospheres. The dynamic interplay of light and shadow within these spaces evokes a sense of time and inspires contemplation.
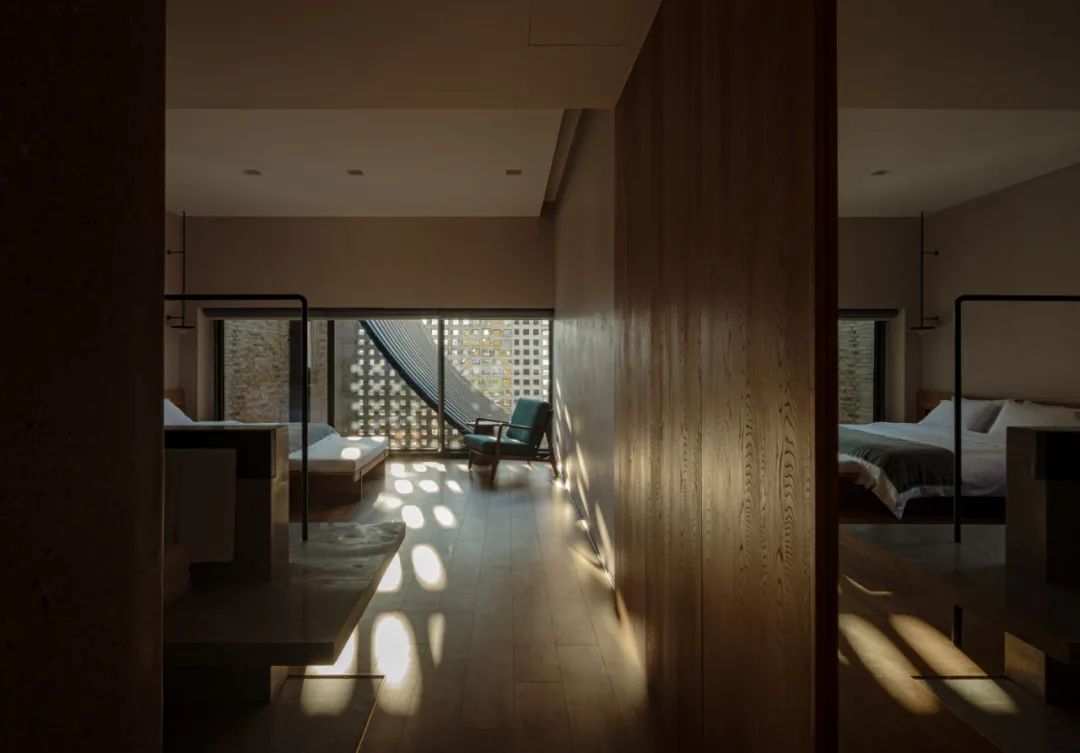

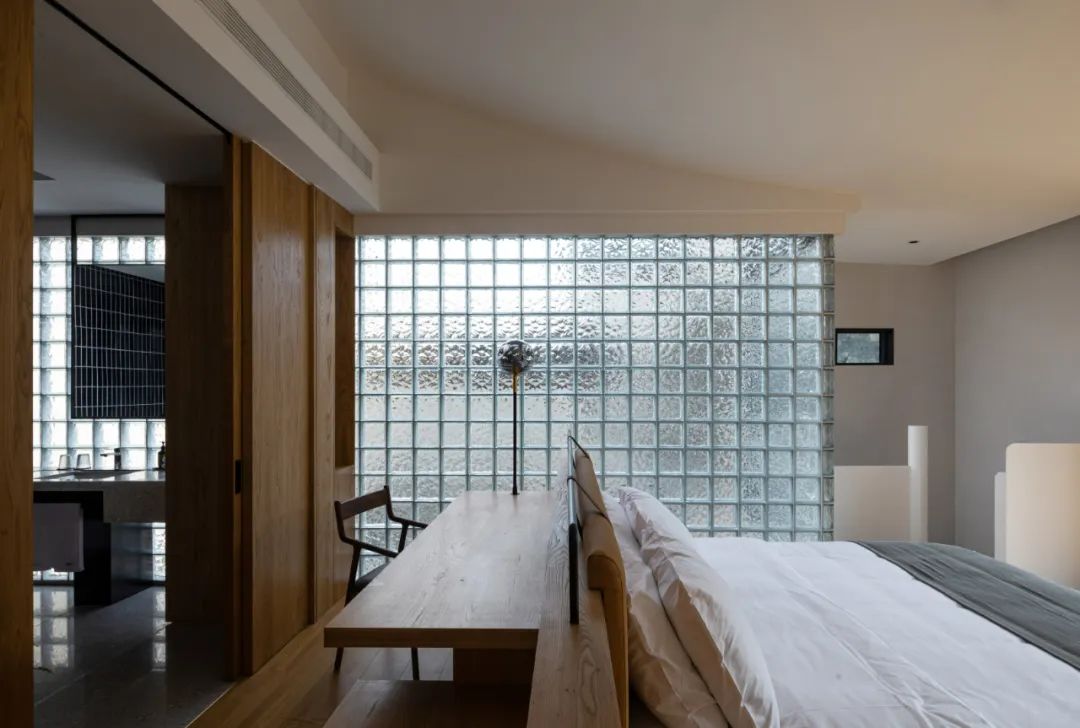
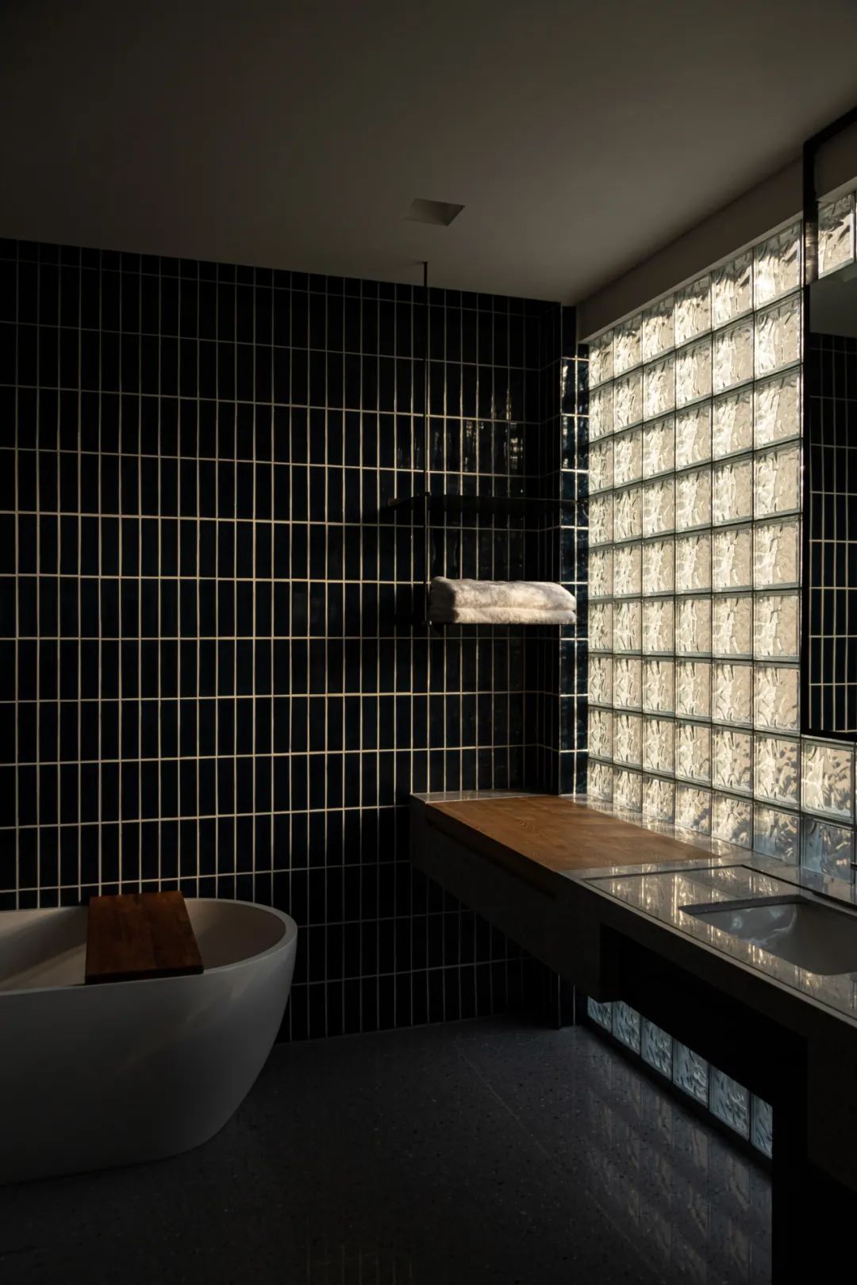
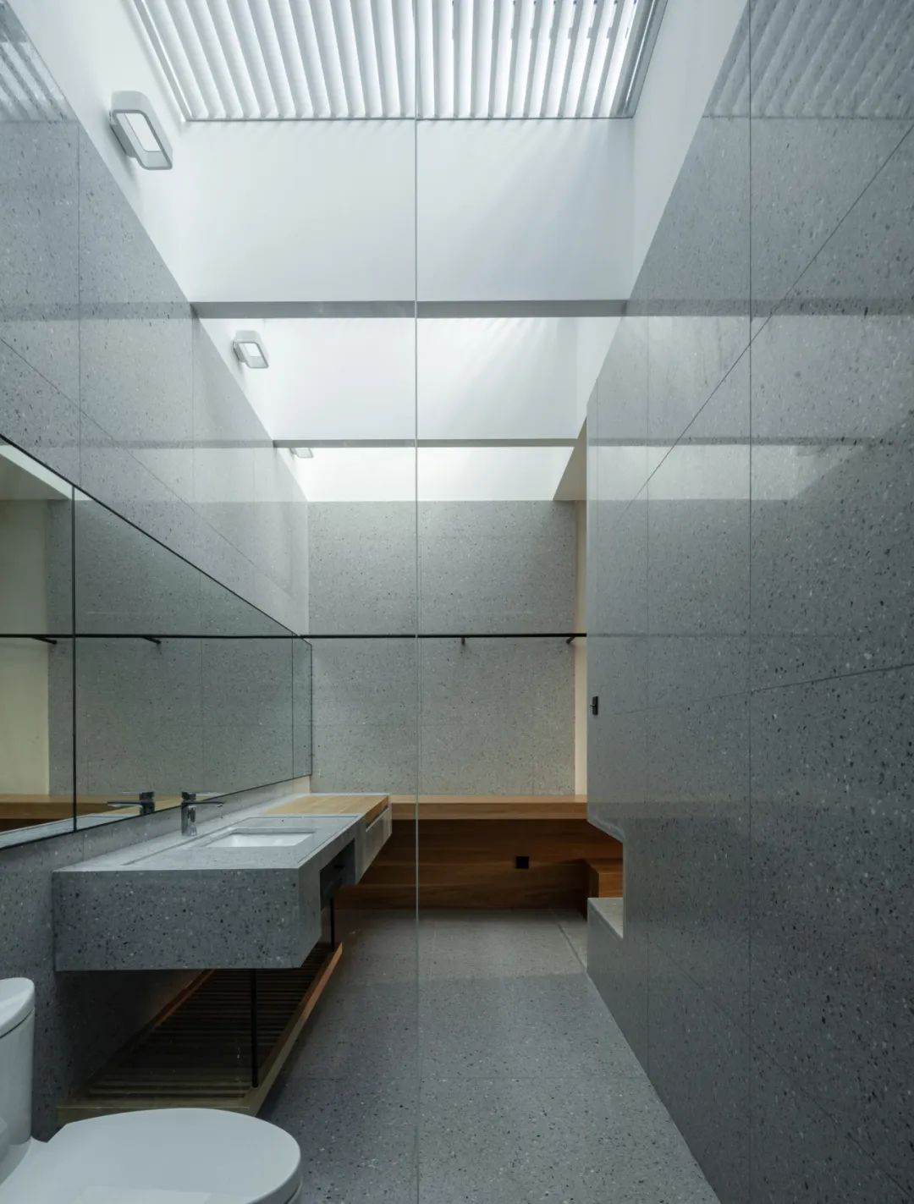
设计图纸 ▽


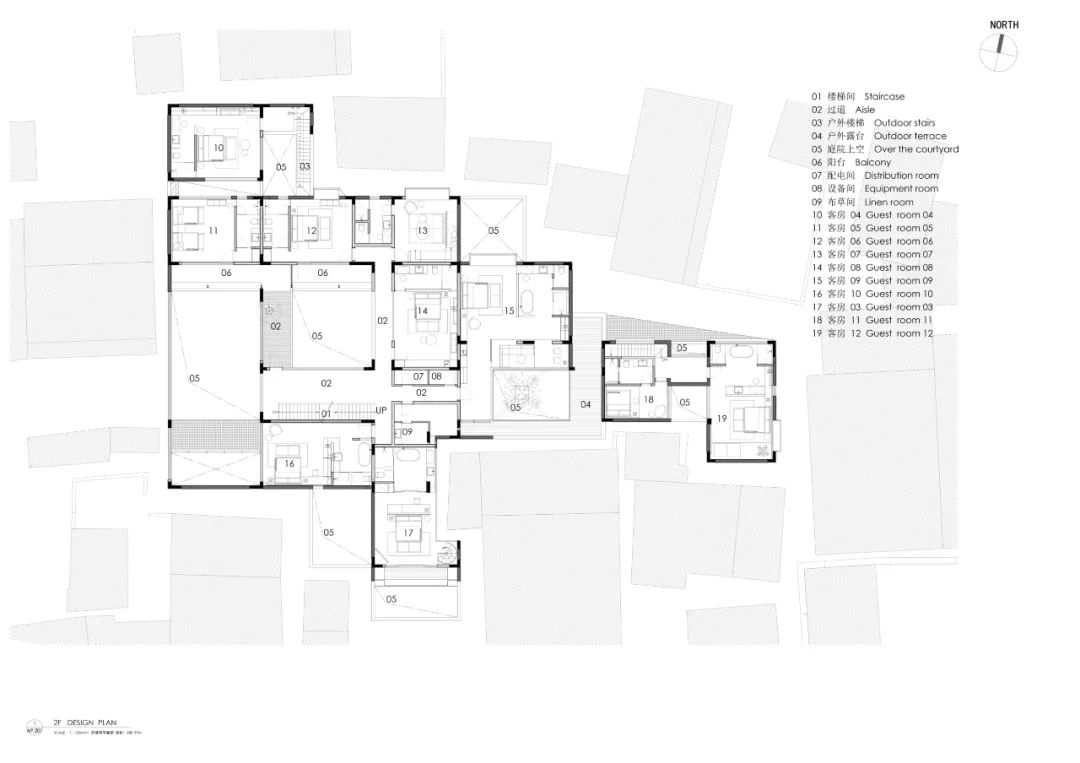
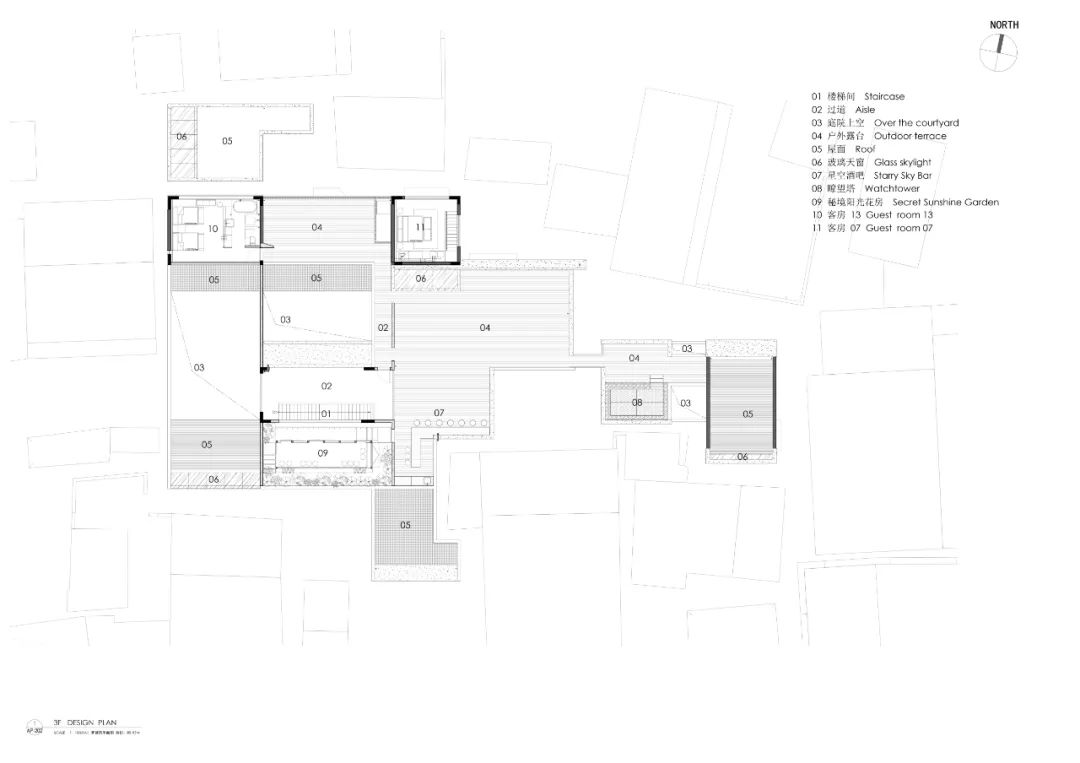

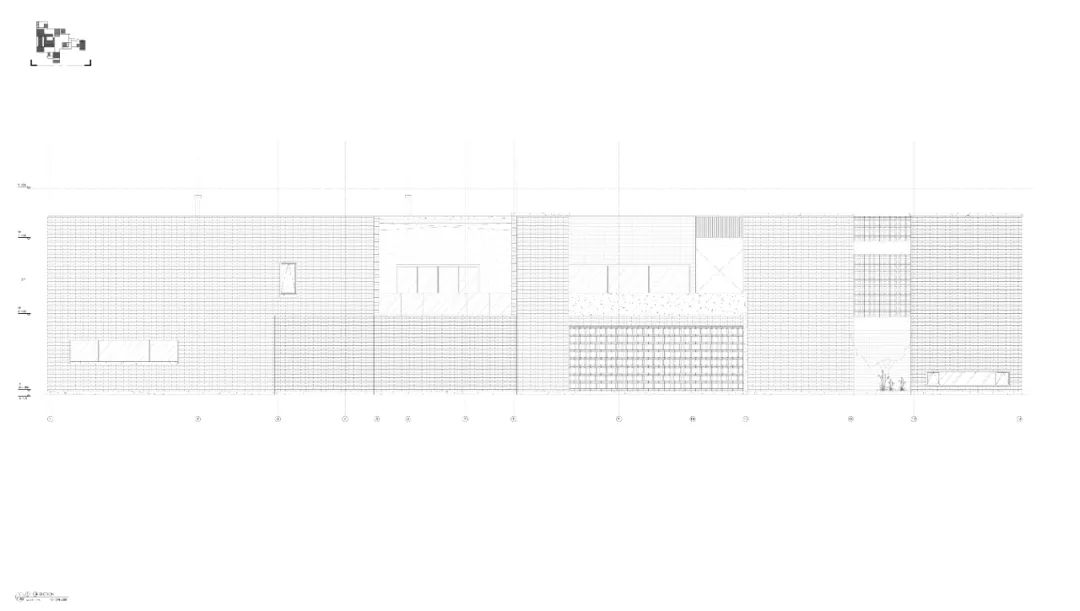
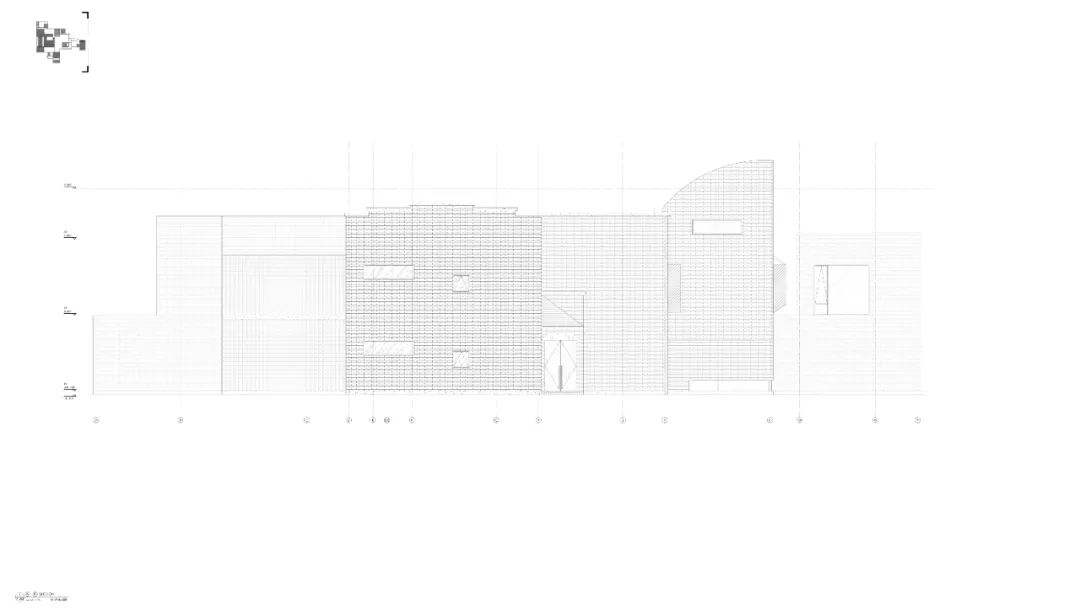


完整项目信息
项目名称:黟云·碧山精品民宿,黄山
项目地址:安徽省黄山市黟县碧山村欧村路8号
设计单位:y.ad studio︱上海严旸建筑设计工作室
主持建筑师:严旸
项目建筑师:吴可嘉
项目室内、景观设计师:吴可嘉、赵思缘
设计团队:严昱、霍振忠(结构)
VI指示系统:严旸、吴可嘉
施工单位:黄山朝桦装饰设计有限公司
建设单位:黄山市逸阳文化旅游发展有限公司
主要材质:青砖、水磨石板、竹钢板、锰镁铝金属屋面、玻璃砖、微水泥涂料、木饰面
建筑面积:1286.25平方米
设计时间:2020/12-2021/06
建造时间:2021/09-2023/10
摄影版权:是然建筑摄影
本文由y.ad studio︱上海严旸建筑设计工作室授权有方发布。欢迎转发,禁止以有方编辑版本转载。
投稿邮箱:media@archiposition.com
上一篇:密斯奖入围项目:斯洛伐克国家美术馆改扩建 / Architekti BKPŠ
下一篇:风吹白帆:招商大厦立面改造 / 深圳华汇设计