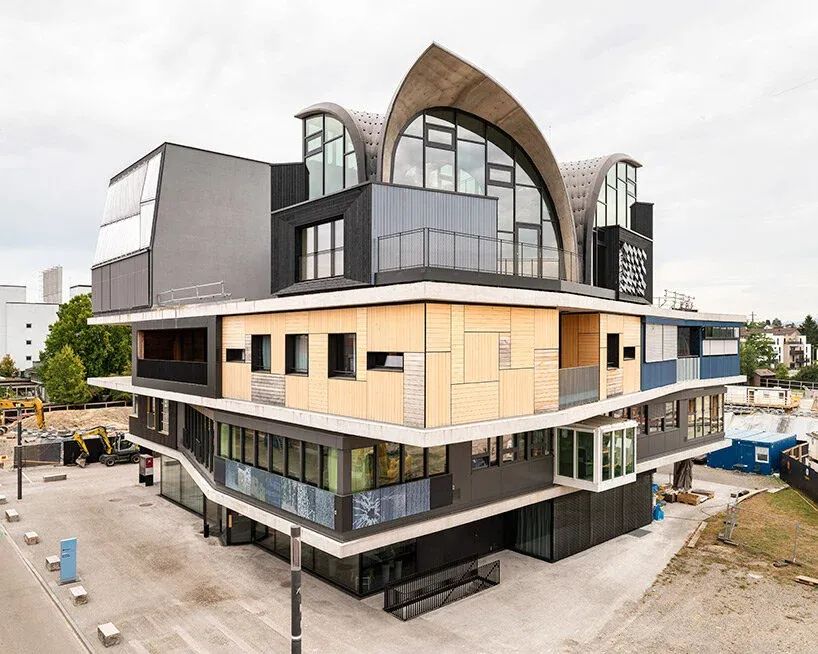
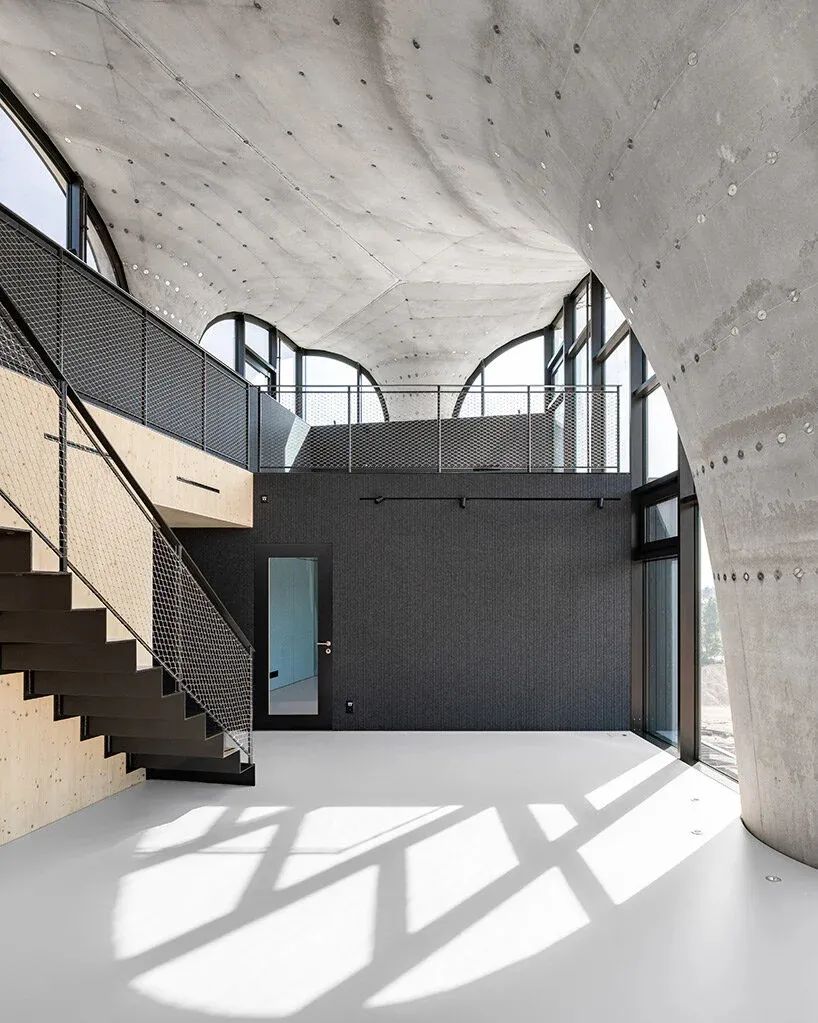
2017年,苏黎世联邦理工学院的研究人员开发了超薄曲面混凝土屋顶原型,并在2020年实现了它。近日,该团队在瑞士新的建筑试验场NEST上建成了最终版的创新屋顶。
After introducing their ultra-thin, curved concrete roof prototype in 2017, and successfully completing it in 2020, researchers at ETH Zurich have now unveiled their finalized innovative roofing in the new Empa and Eawag NEST research building located in Duebendorf, Switzerland.
新结构拥有复杂的双曲面混凝土屋顶与轻型拉索地板,展示了团队近十年来在建筑和可持续技术方面的形成性研究。
Boasting an intricate, doubly-curved concrete roof, lightweight funicular floors, and self-learning building technology, the new structure illustrates nearly a decade of the team’s formative research in architecture and sustainable technologies.


这个最新的NEST单元被称为HiLo,它结合了中世纪的建筑原则和未来主义的建筑方法。HiLo意即“高性能-低排放”,允许研究人员测试如何使建筑的建造和运营尽可能节能和节约资源,同时形成高舒适度、有吸引力的建筑空间。
Dubbed HiLo, the latest nest unit combines medieval building principles with futuristic construction methods. Hilo stands for ‘high performance – low emissions’. The unit allows researchers to test how the construction and operation of buildings can be designed to be as energy- and resource-efficient as possible, while at the same time ensuring an attractive architectural space and a high level of comfort.
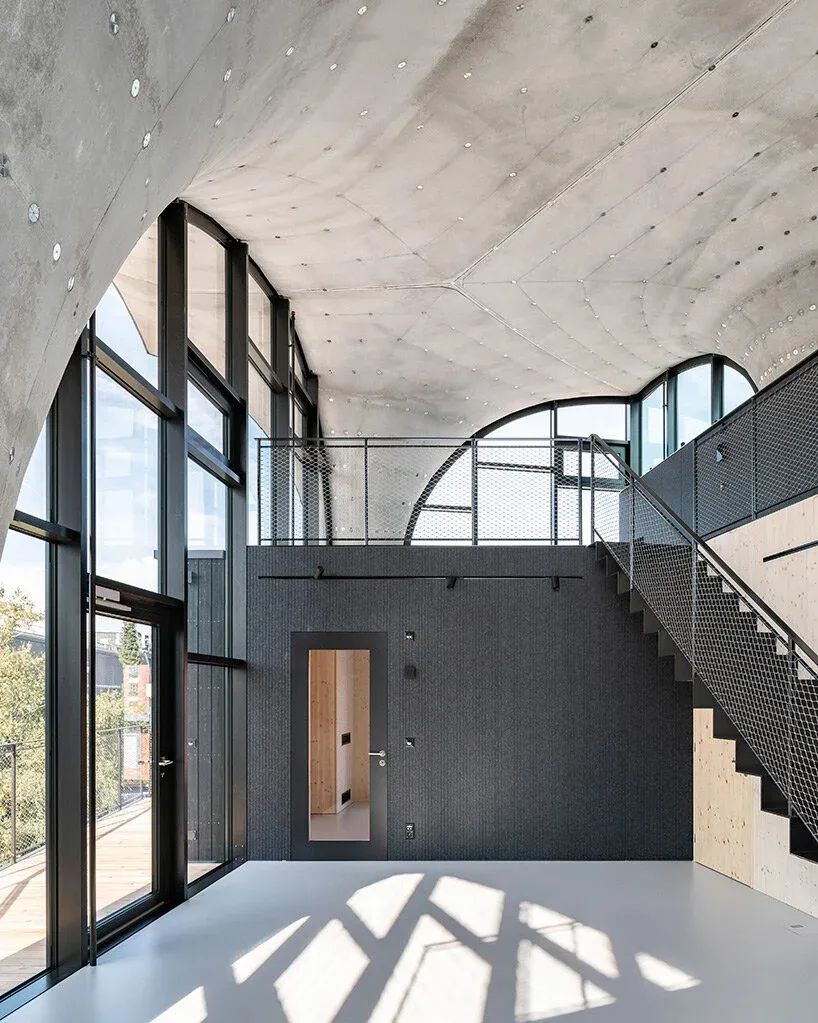
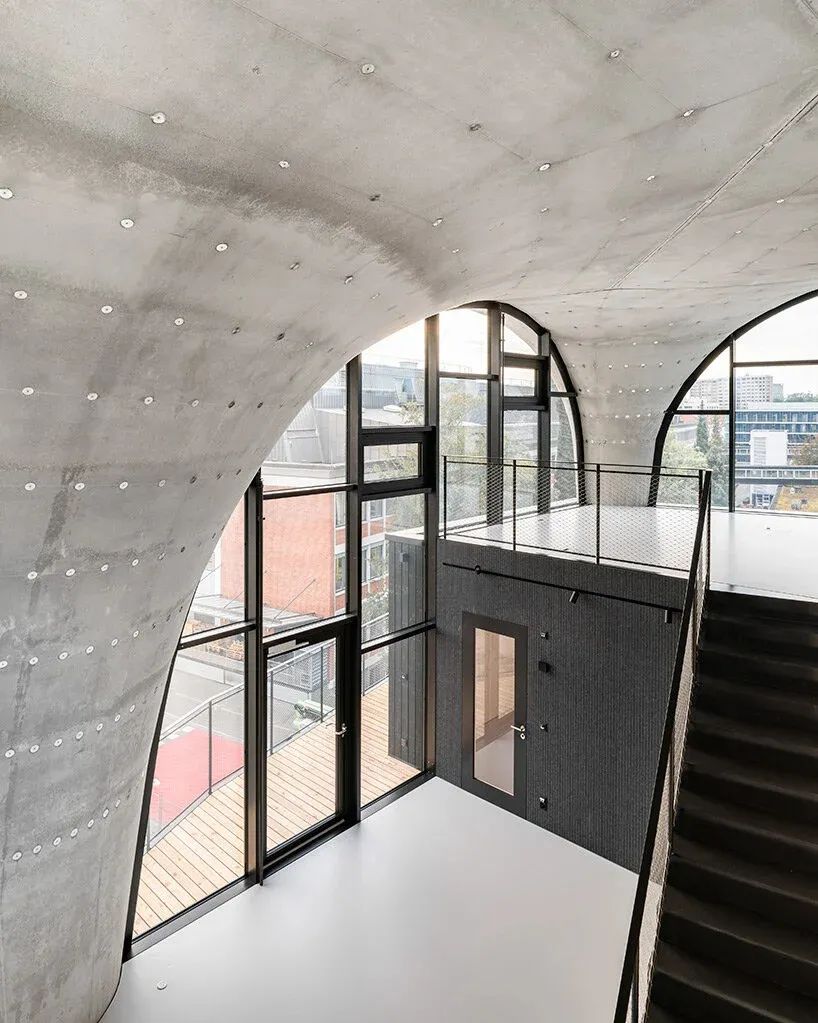
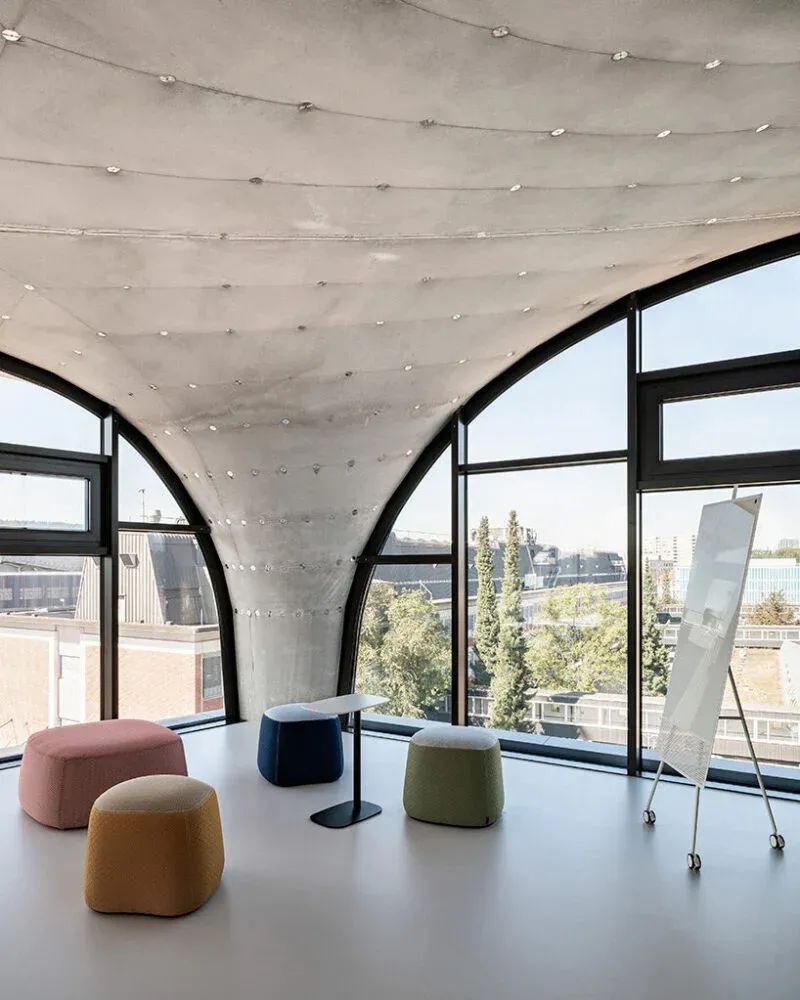
这座两层的建筑有着引人注目的混凝土屋顶和新颖的拉索地板系统,展示了以往建筑的影响,并采用了超现代的计算计设计和制造技术。
The two-story building with its striking concrete roof and its novel funicular floor system draws influence from the architecture of the past, and is developed using ultra-modern computational design and fabrication techniques.


在该项目中,由建筑与结构教授Philippe Block、建筑与楼宇系统教授Arno Schlueter领导的科学家团队与工业合作方一起探索了如何将轻质结构、高效建造和智能、适应性建筑系统结合在一起。最终目标是减少建筑工业的隐含碳和运作时的碳排放。
For this project, a team of scientists led by Philippe Block, professor of architecture and structures, and Arno Schlueter, professor of architecture and building systems, together with industrial partners, explored how lightweight structures, efficient construction and intelligent, adaptive building systems can be combined all together. The ultimate goal was to reduce both embodied and operational emissions in the building industry.

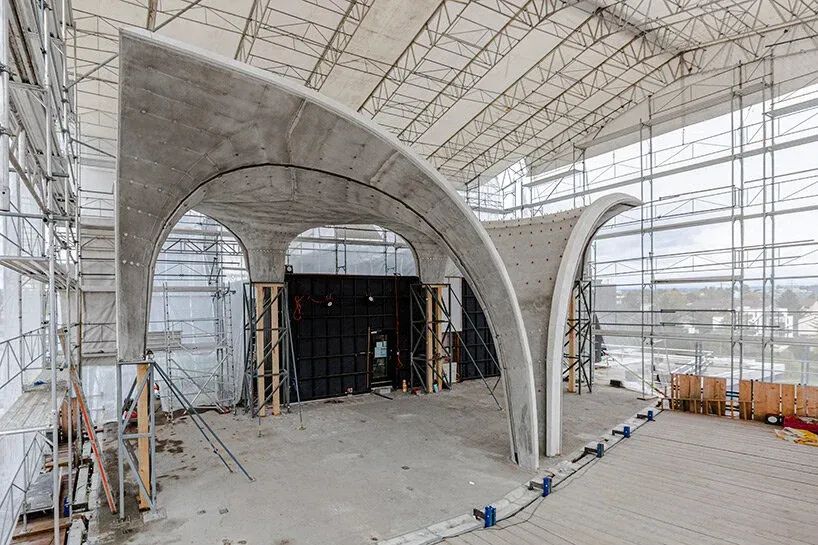
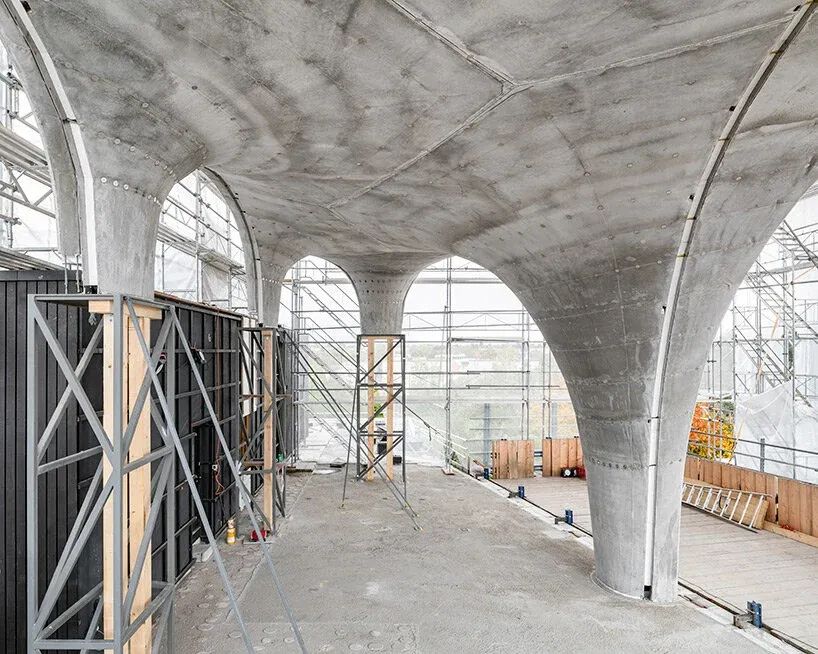
创新屋顶的承重性能依托于其独特的曲面几何形状,以及混凝土夹层结构。该结构由两层薄薄的钢筋混凝土组成,由混凝土肋和钢锚连接。为了节省大量模板材料,屋顶使用了一个柔性模板,该模板由张拉索网组成,覆盖着一层薄膜,可于其上喷涂混凝土。
The innovative roof takes its load-bearing capacity from its distinctive curved geometry, combined with a concrete sandwich structure. This structure is composed of two thin layers of reinforced concrete connected by a grid of concrete ribs and steel anchors. In order to save large amounts of formwork material, the roof was built using a flexible formwork consisting of a tensioned cable net covered with a thin membrane onto which the concrete was sprayed.
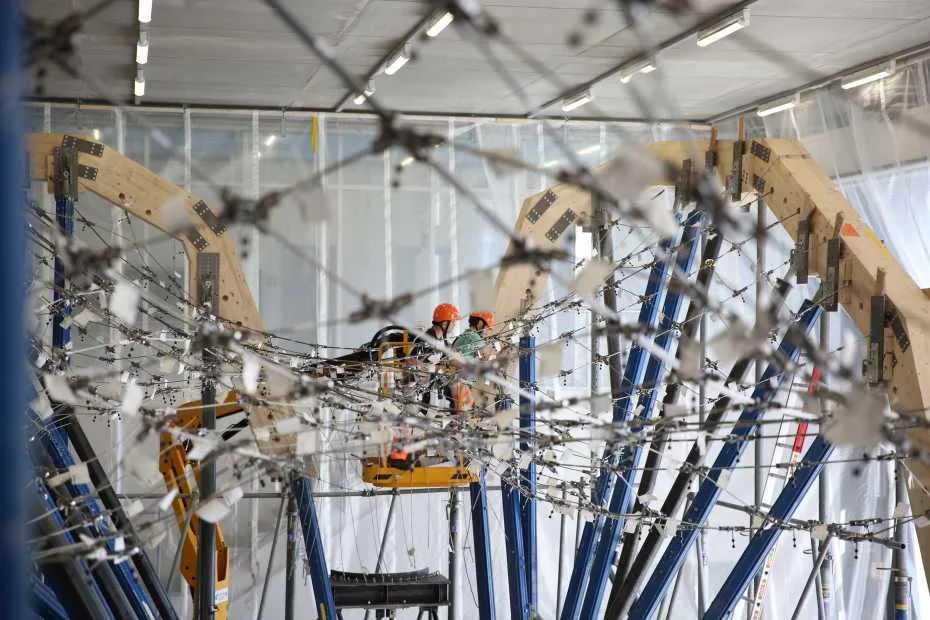
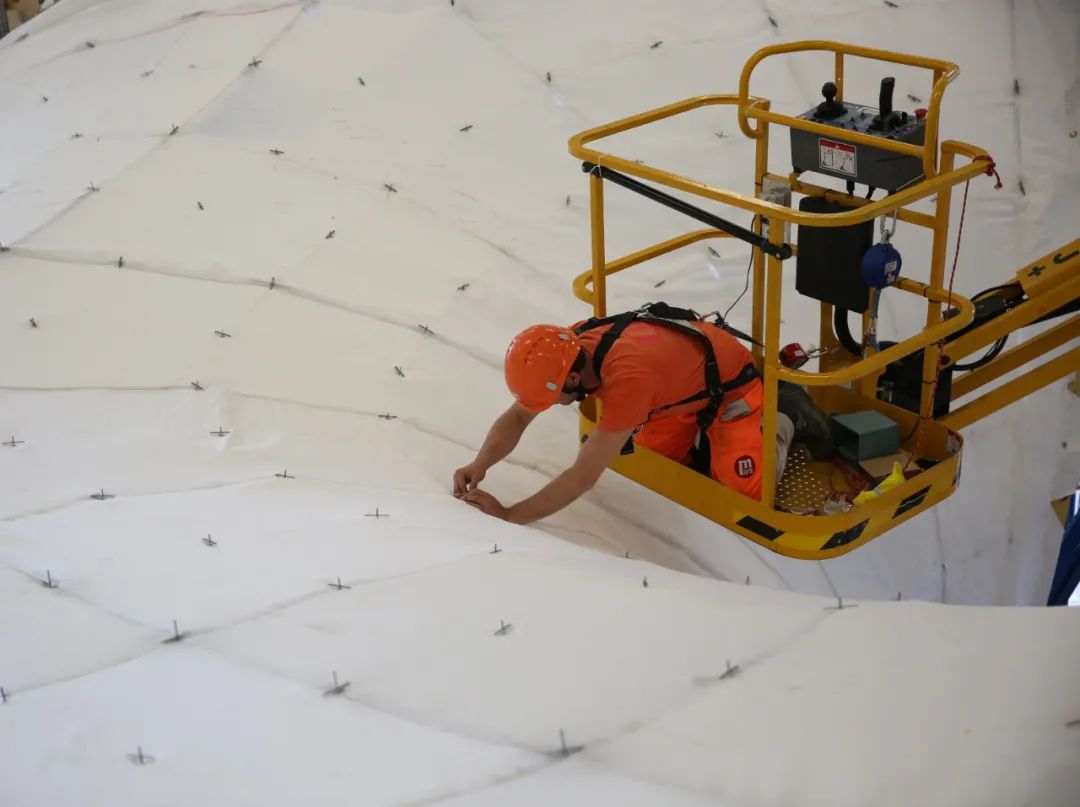
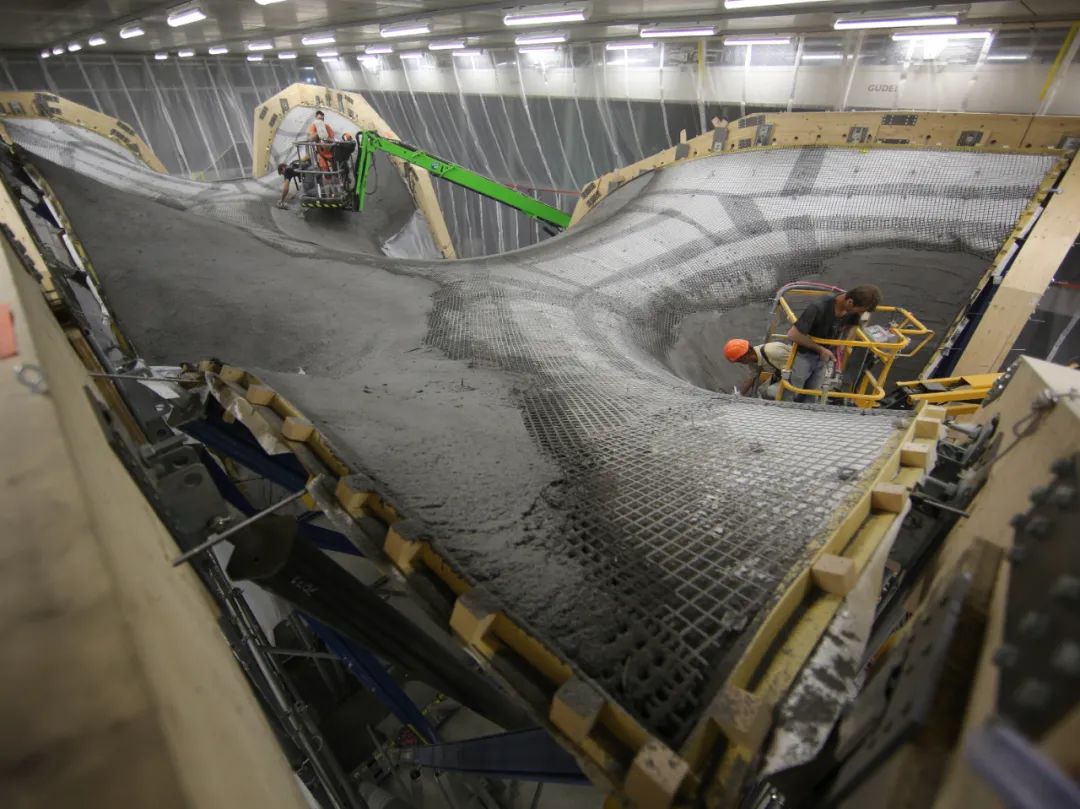

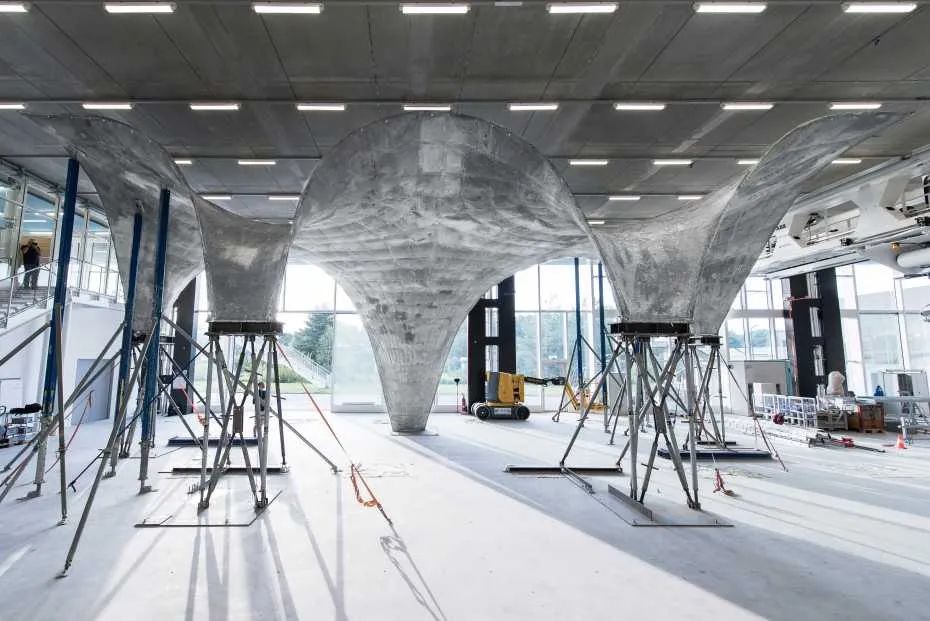
研究人员在夹层架构中使用了尽可能少的材料。该结构采用加肋的缆索系统壳体,使其相较于传统的钢筋混凝土楼板节约了70%以上的材料。此外,数字化生产方法允许将通风、制冷和低温供暖系统集成到地板结构中,从而进一步减少材料和体积。
For the mezzanine floors, the researchers used as little material as possible in the structure itself. By employing a rib-stiffened funicular shell rather than a flat plate, the structure’s funicular system uses over 70% less material than conventional floor slabs in reinforced concrete. In addition, digital production methods allowed the integration of ventilation, cooling, and low-temperature heating systems into the floor structure, resulting in an even greater reduction of materials and volume.
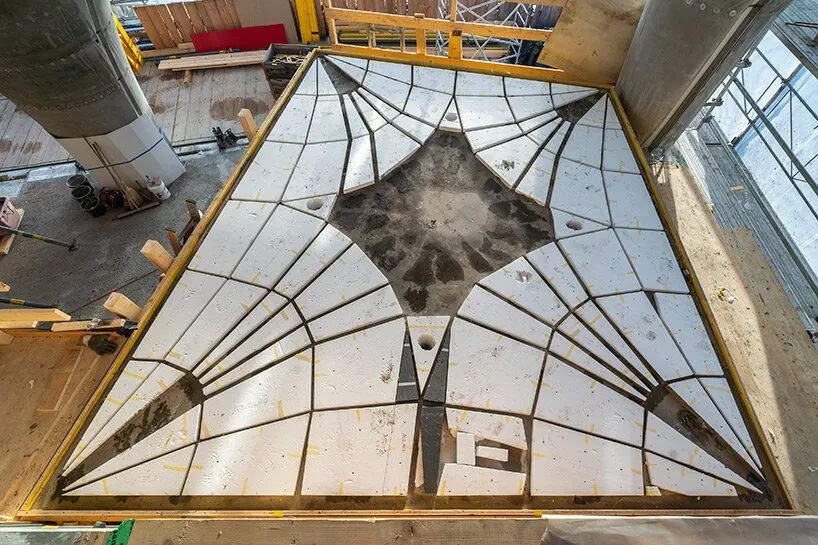
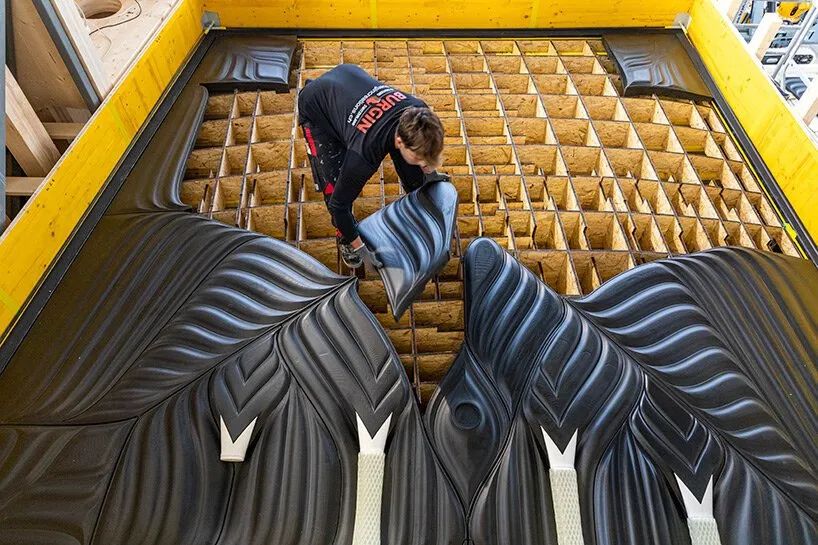
新单元配备了适应性太阳能立面,它由30个光伏模块组成,正对阳光。这些灵活的模块还可以用来控制阳光进入房间,调整房间的得热量与制冷能耗。
The new unit is equipped with an adaptive solar façade, which consists of 30 photovoltaic modules that can be aligned with the sun. These flexible modules can also be used to control how sunlight enters the room to passively heat it or to reduce cooling requirements.

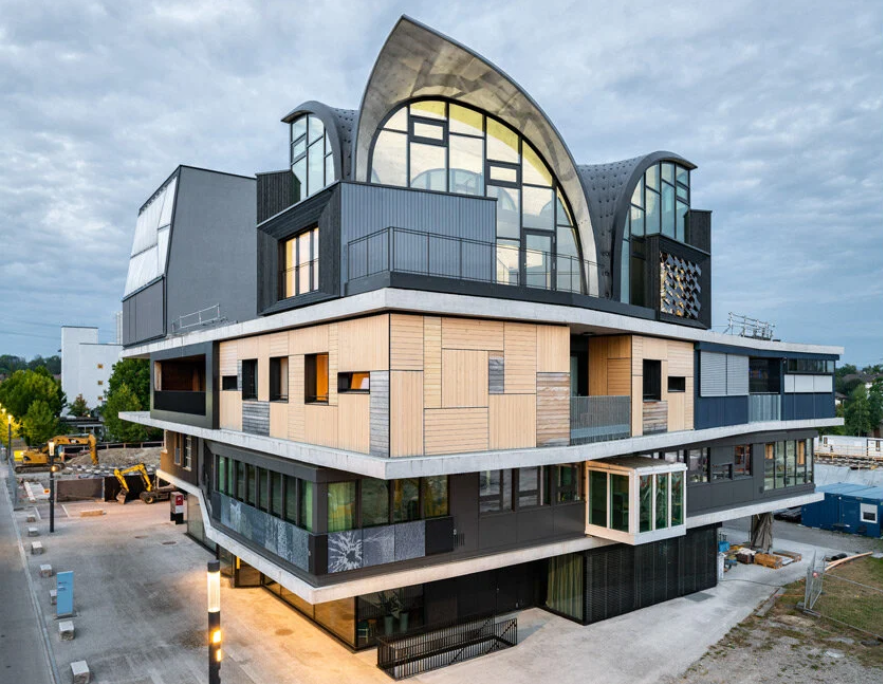
参考资料:
[1] https://ethz.ch/en/news-and-events/media-information/background-information/HiLo.html
[2] https://www.designboom.com/architecture/eth-zurich-intricate-curved-concrete-roof-nest-research-unit-switzerland-10-07-2021/
本文于2021年10月9日首发于有方空间微信公众号。本文由有方编辑发布。欢迎转发,禁止以有方编辑版本转载。若有涉及任何版权问题,请及时和我们联系,我们将尽快妥善处理。联系邮箱info@archiposition.com
上一篇:经典再读123 | 巴西雕塑博物馆:为城市服务的诗意空间
下一篇:迪拜世博会英国馆建成亮相,可与游客共同“作诗”