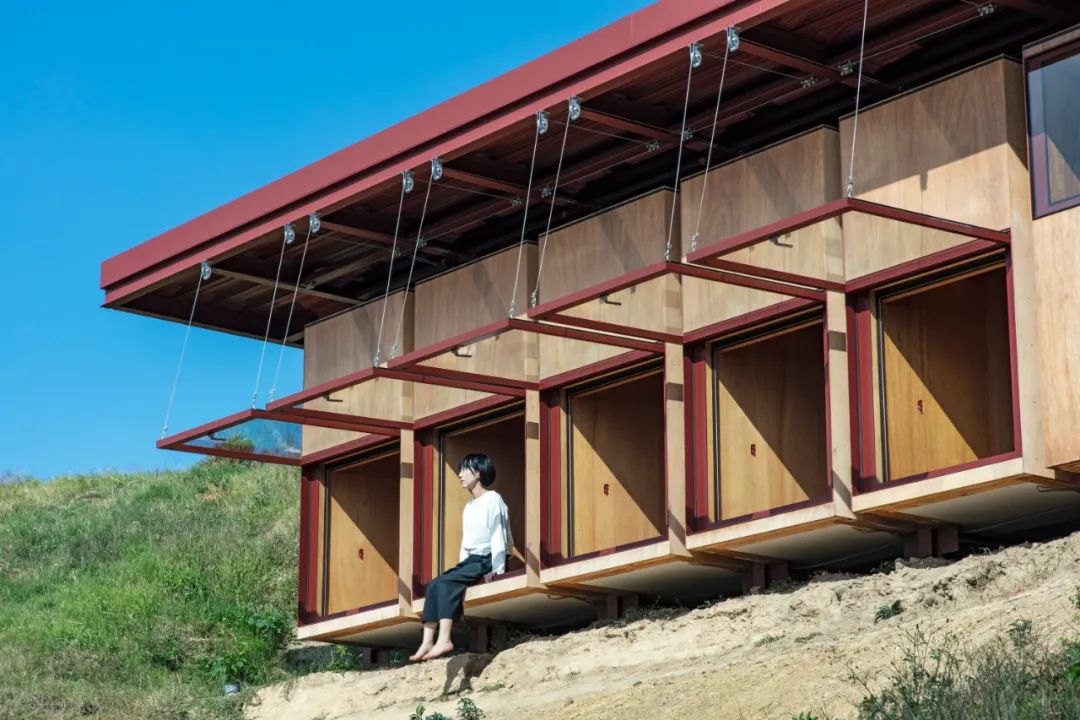
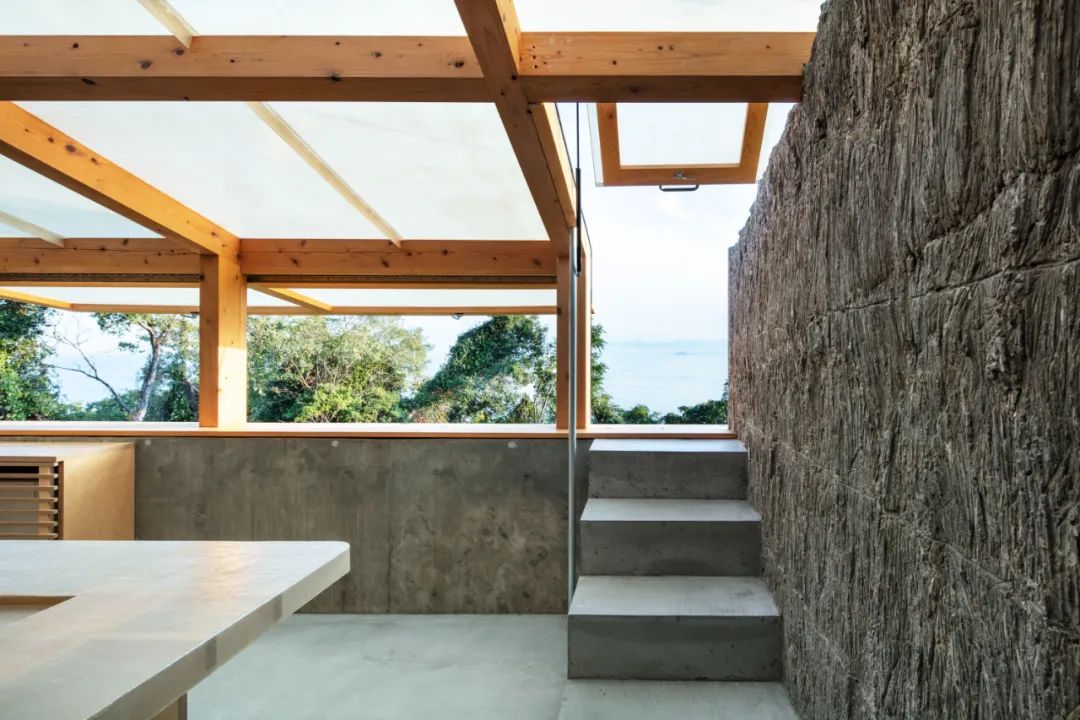
设计单位 Schemata Architects
项目地点 日本濑户内海
建成时间 2021年12月
建筑面积 69平方米
本文英文原文由设计单位提供。
该住宅位于濑户内海的众多岛屿之一,且南面可以俯瞰濑户内海的斜坡上,自上而下排列着不同设计的主屋、茶室、客房和餐厅。
This residence is located on one of many islands scattered across the Seto Inland Sea. The main house, tearoom, guest quarters, and dining room in different designs are arranged from top to bottom on a slope overlooking the Seto Inland Sea to the south.
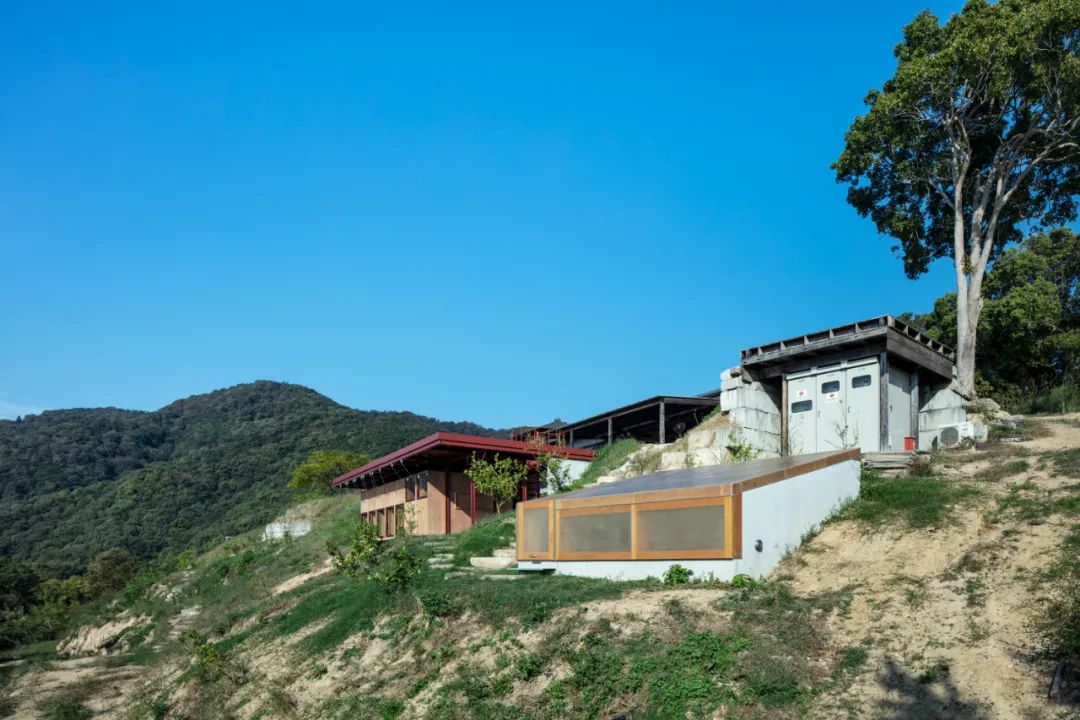
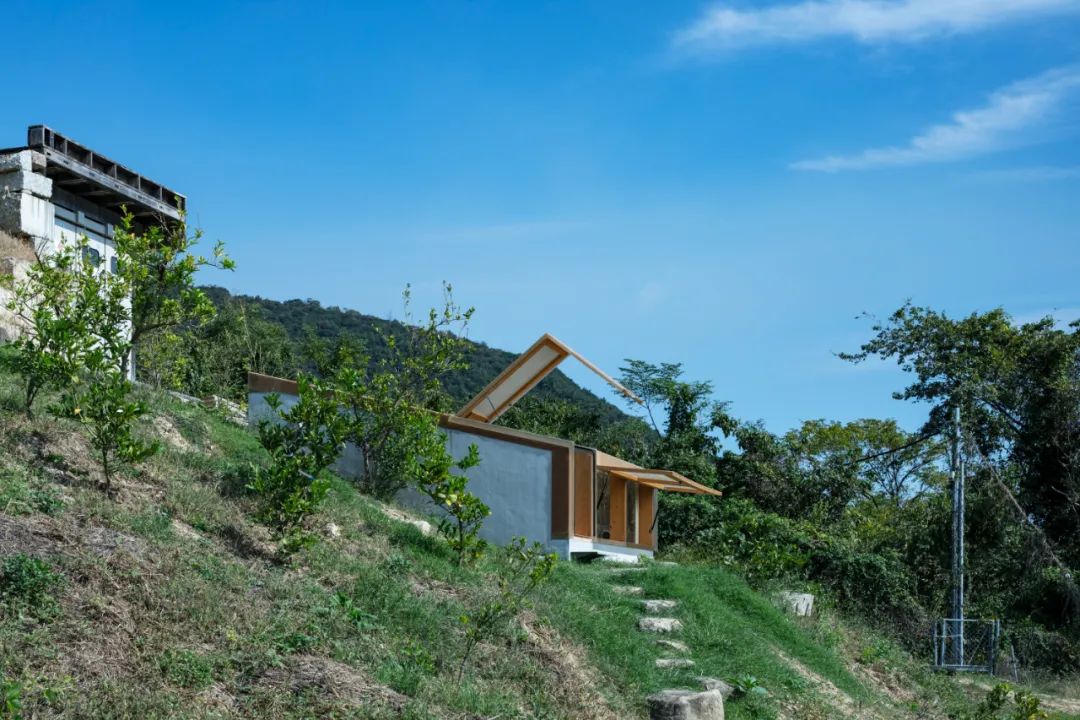

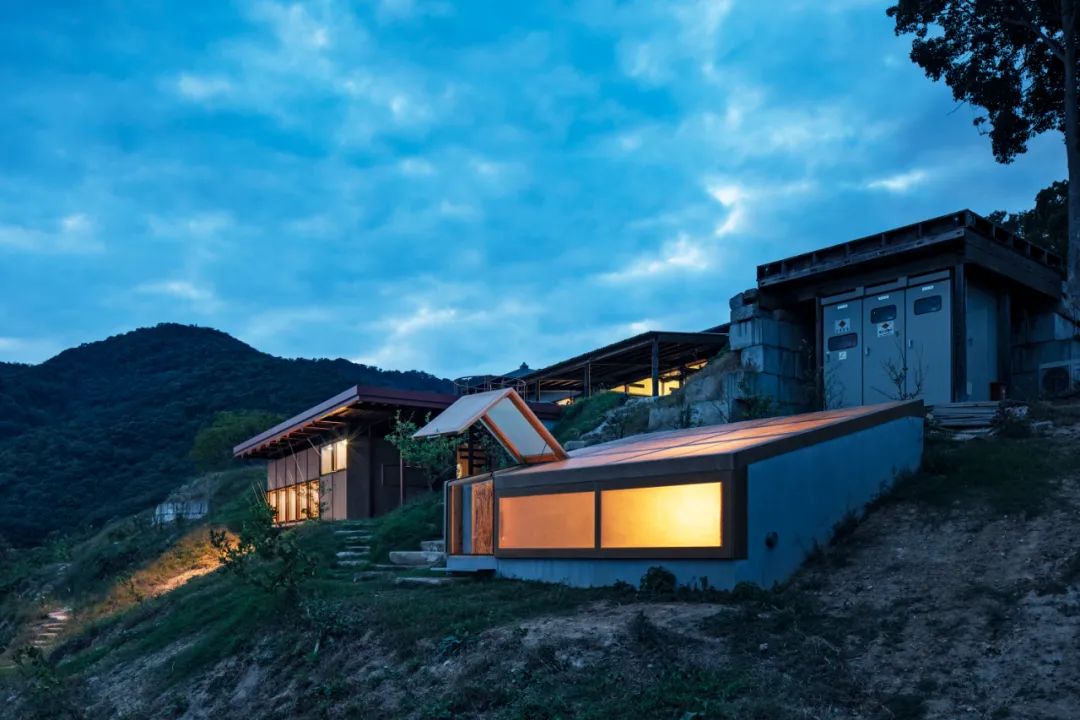
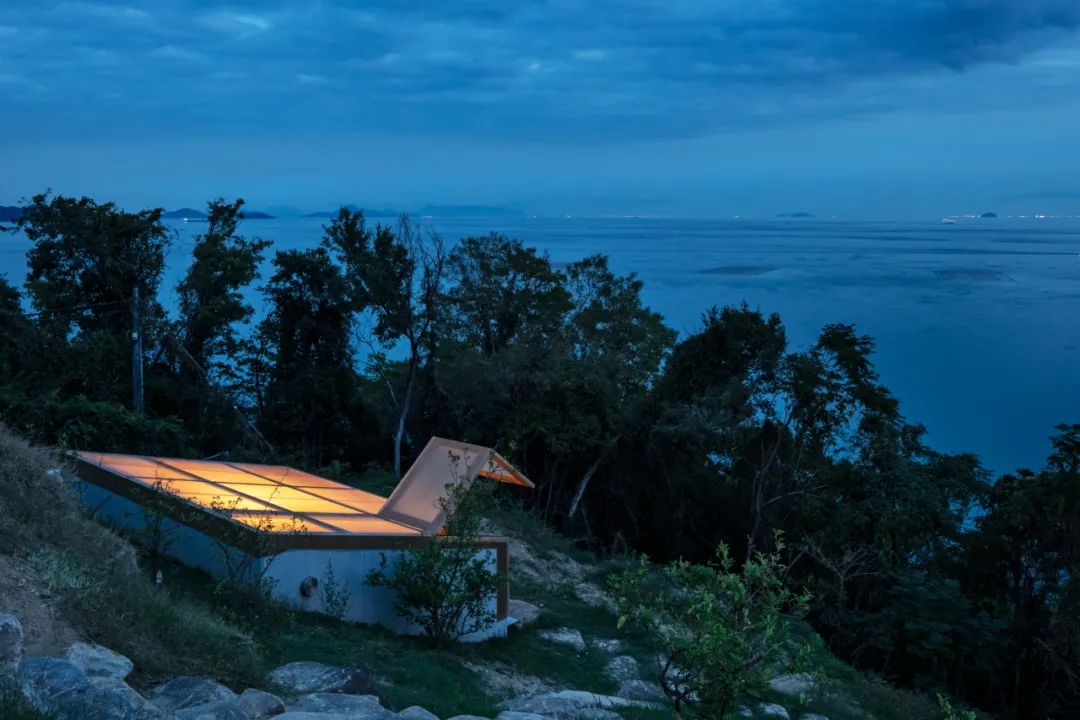
各式各样的人包括业主的家人和朋友在内都会经常到访这所房子。这一次,我们在主屋稍微往下的斜坡上建了一个儿童旅馆和一个供成人晚饭后玩耍的酒吧“EL AMIGO”。
Various people, including the owner's family and friends, frequently visit the house. This time, we built a guesthouse for children and a pub “EL AMIGO” for adults to play after dinner, slightly downhill from the main house.
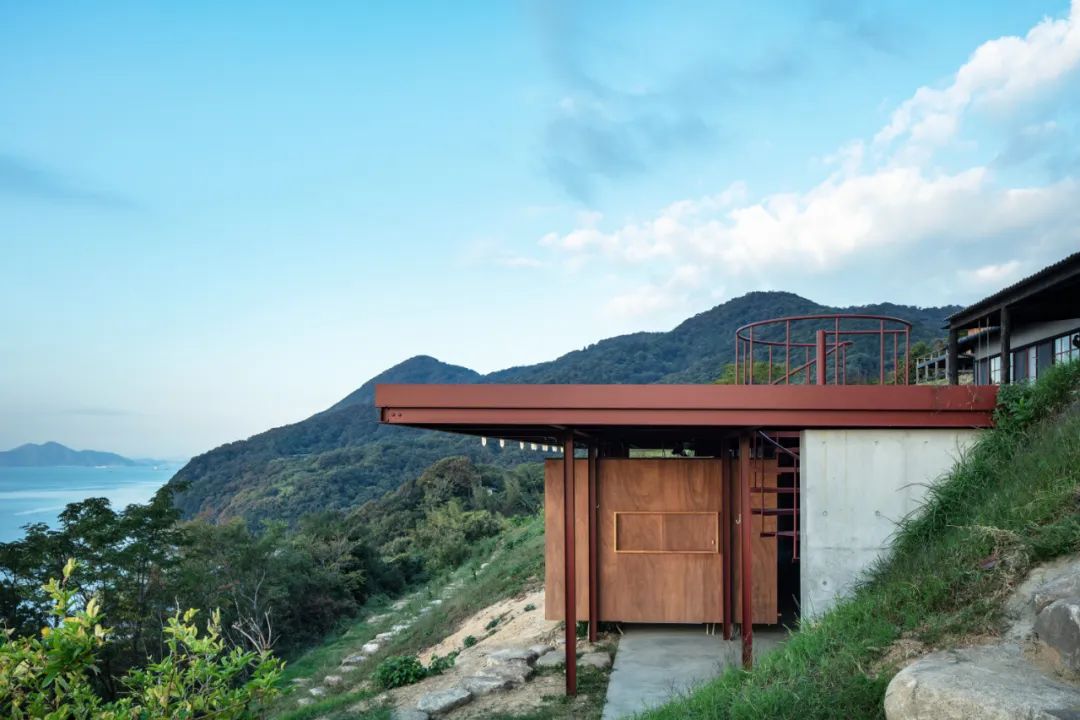
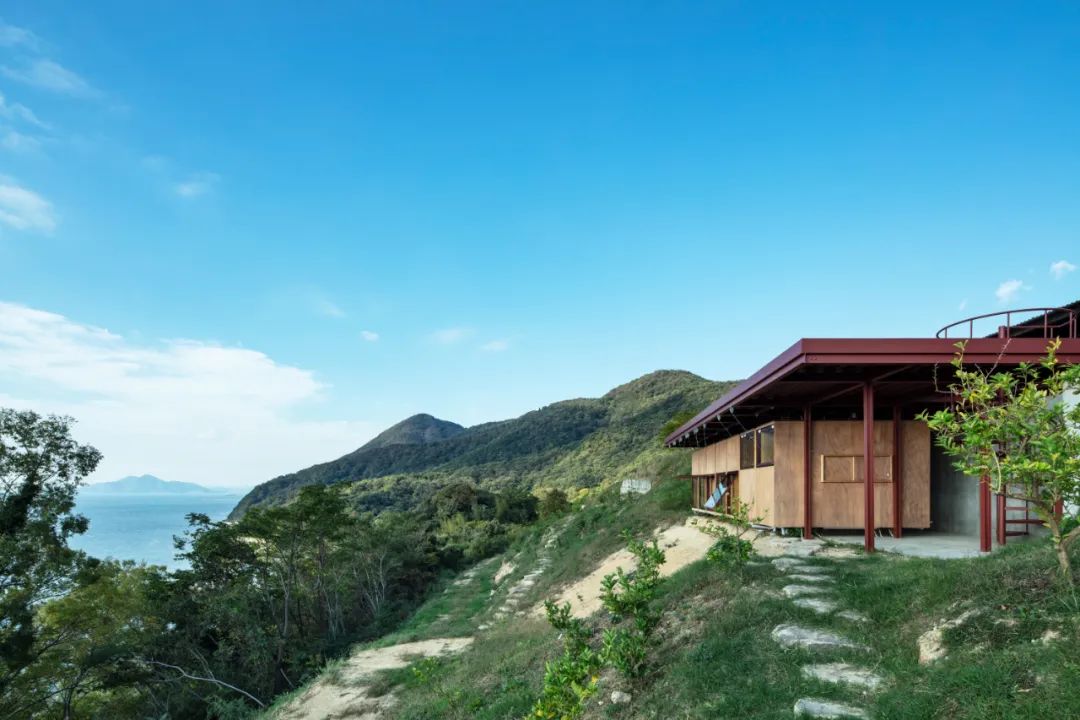
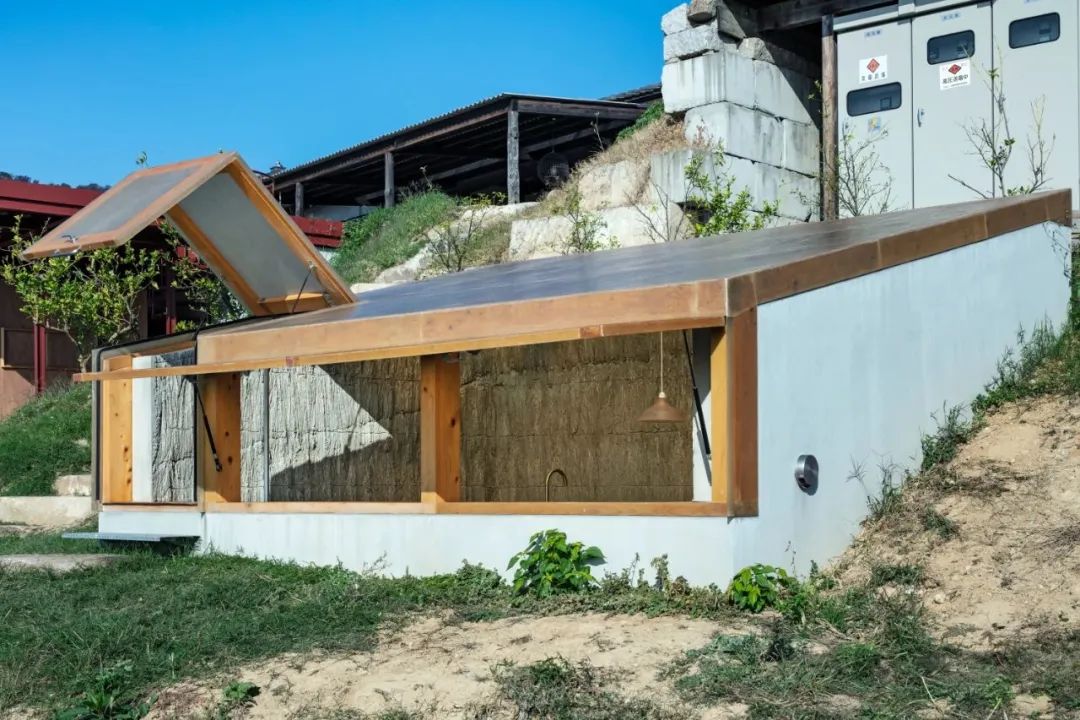
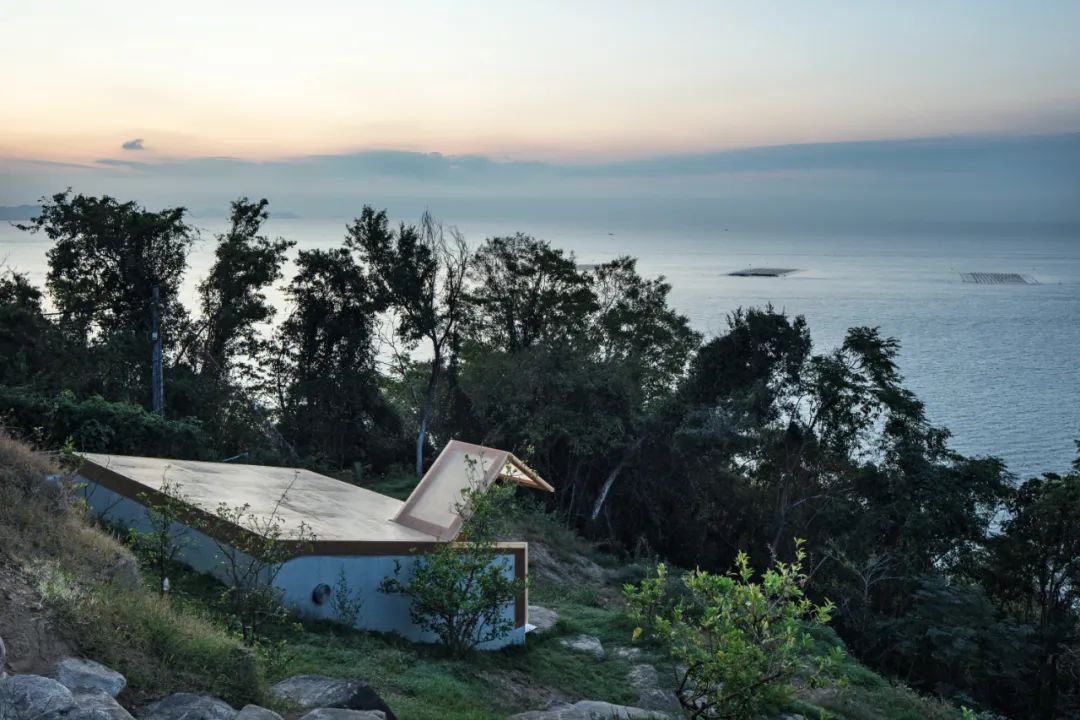
项目所在的这座山坡呈逆时针缓缓上升。业主期望沿着这个斜坡增加新的建筑物,此次新添加的建筑物位于原住宅南侧下方的位置,稍稍远离原本的轨道,避免它们阻碍现有建筑物欣赏濑户内景观的视野。
This hillside is shaped like a slope rising gently counterclockwise. The owner is adding new buildings along it, while the buildings we designed stand slightly away from the trajectory, down to the south. We positioned them to avoid obstructing the view of the Setouchi landscape from the existing buildings.

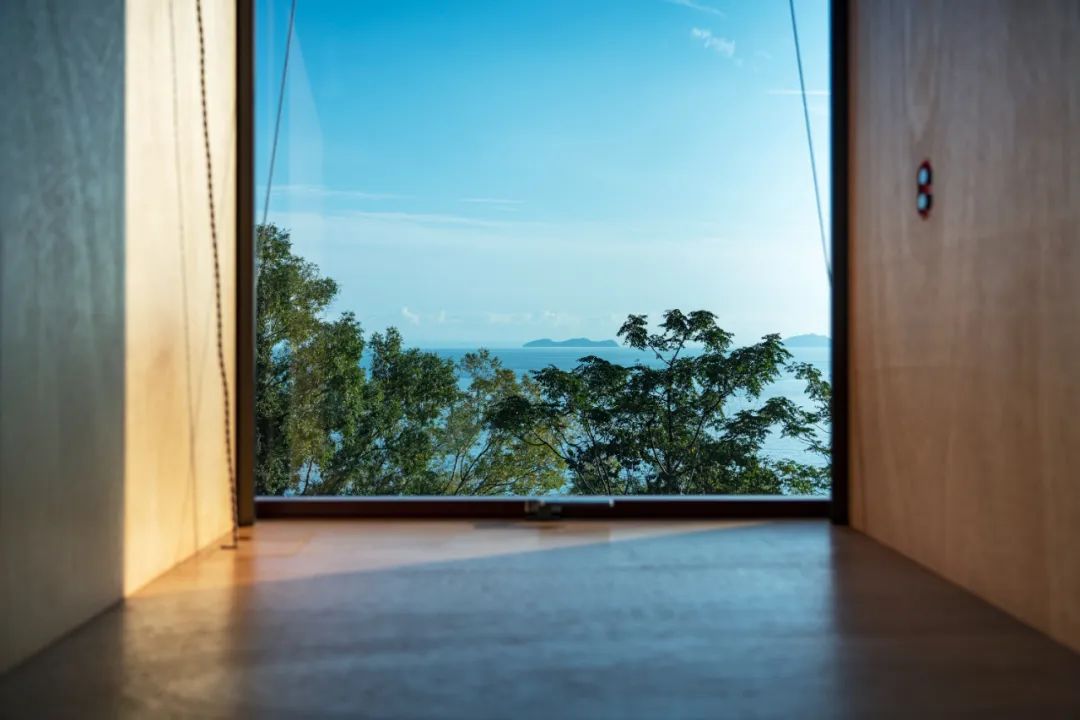

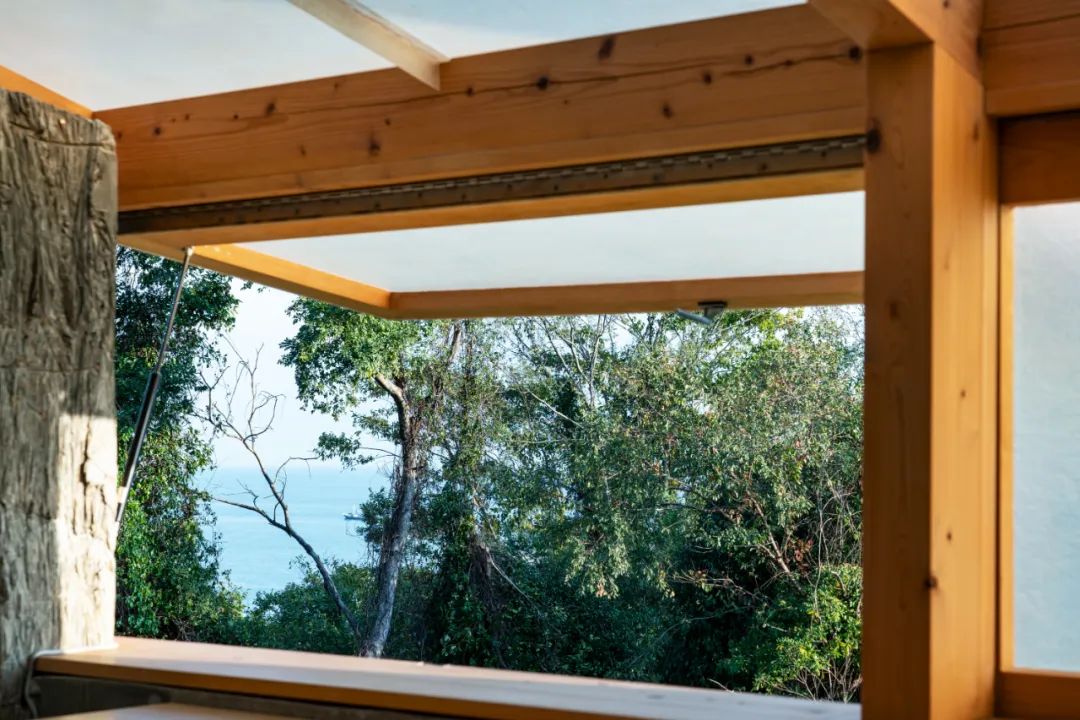
受到shukubo(一种由寺庙和神社经营的住房)的启发,我们设计了名为“DOKUBO”(孤独的宿舍)的旅馆,作为孩子们与这个世界断开连接并回归孤独的地方。该旅馆位于上方主屋给孩子提供用餐的餐厅前面,设有五个睡眠单元、一个淋浴间和一个厕所。
Inspired by the image of shukubo (accommodations operated by temples and shrines,) we designed the guesthouse under the name of "dokubo" (solitary quarters) as a place for children to disconnect from this world and return to their solitude. It has five sleeping units a shower and toilet, and sits in front of the main house's dining room, where they have their meals.

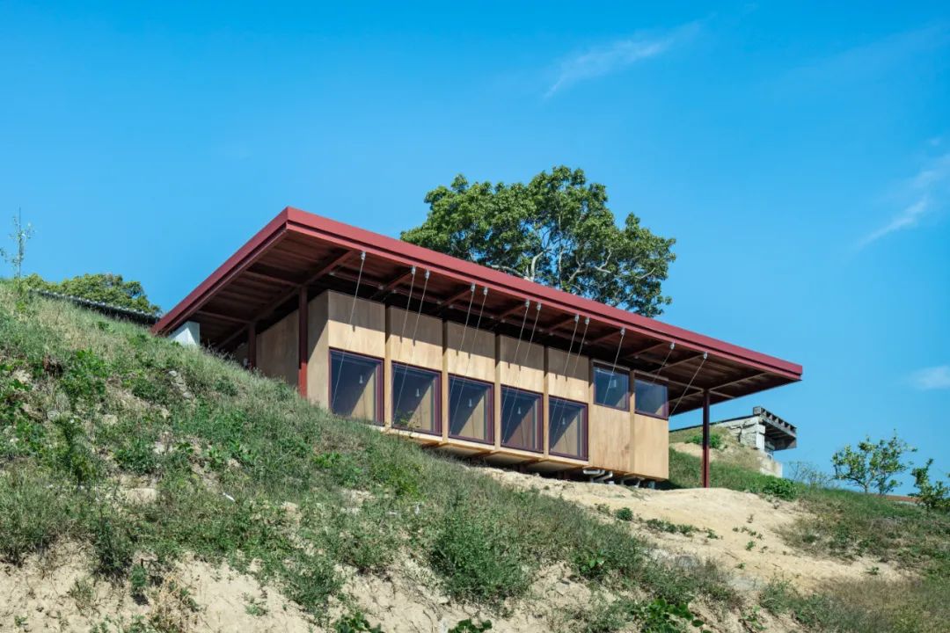
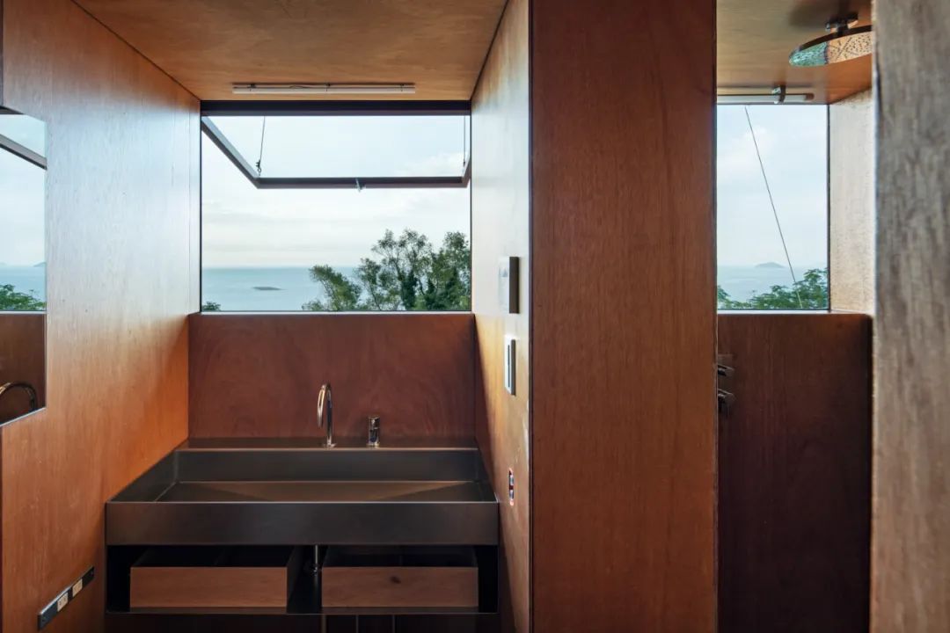

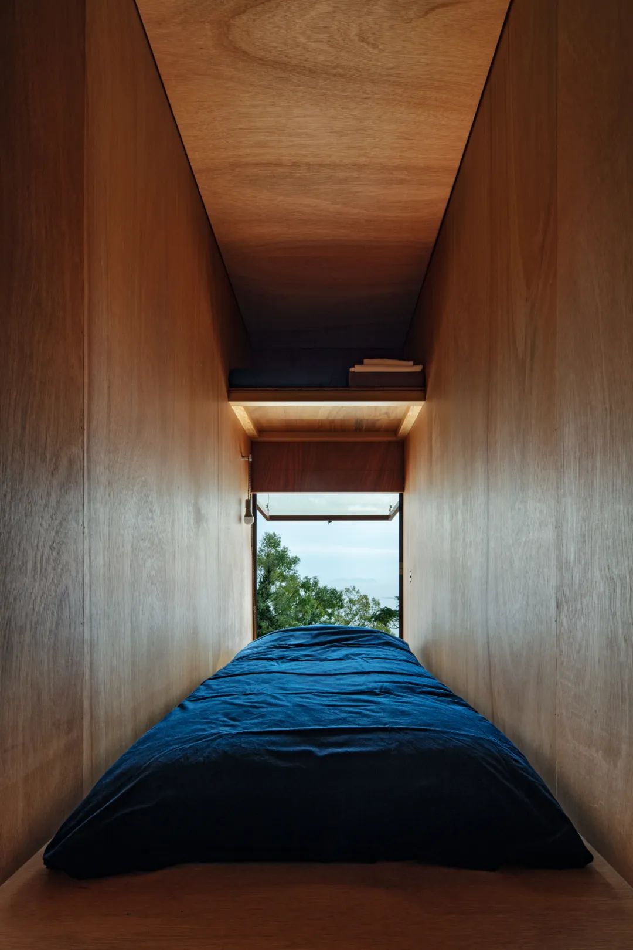
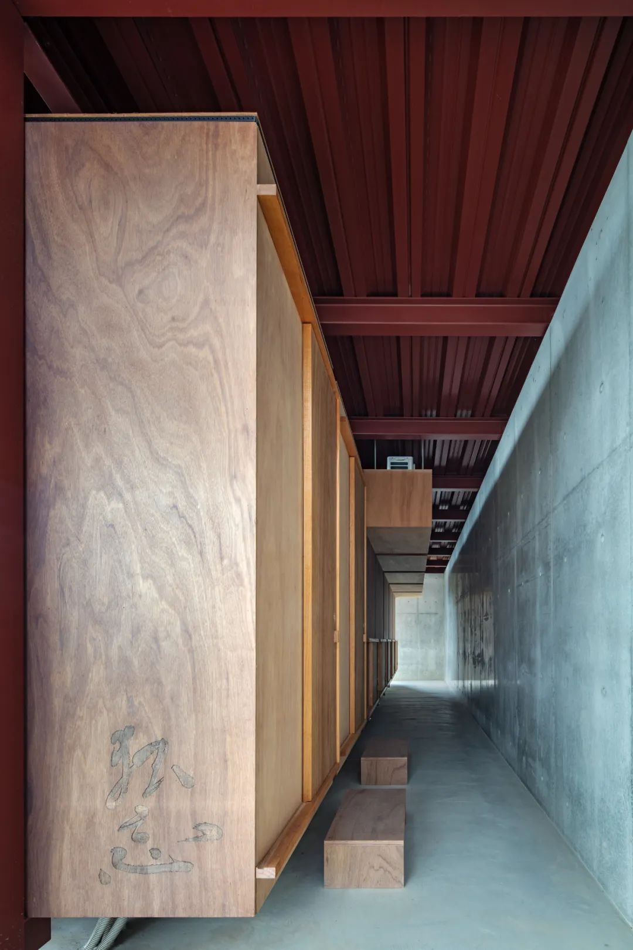
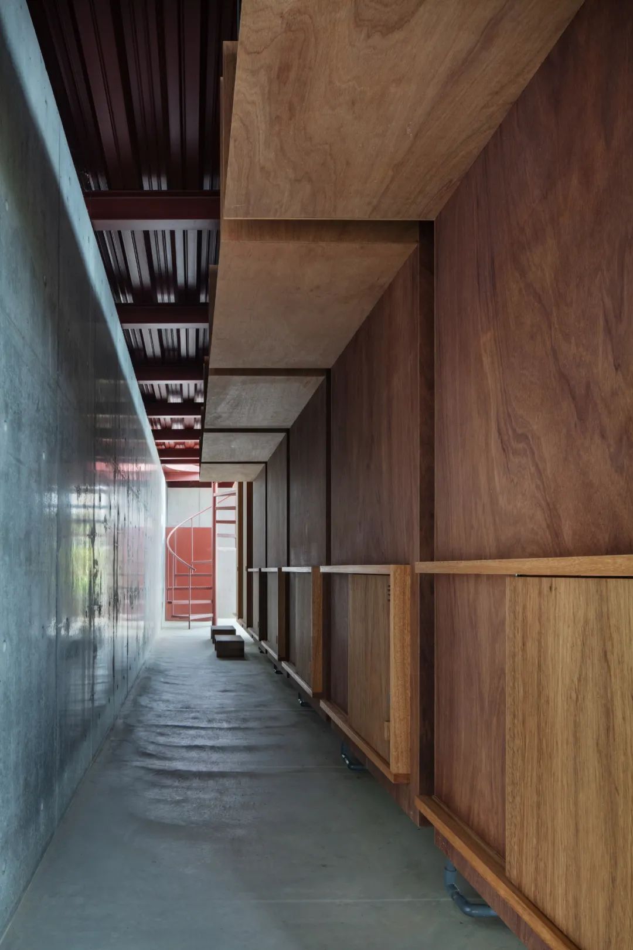

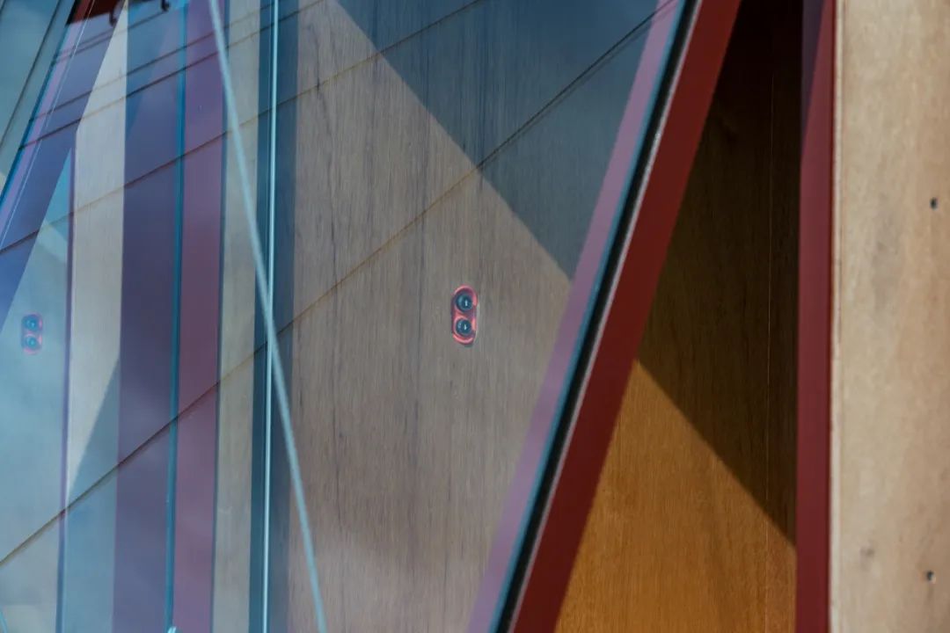
为避免阻挡餐厅的海景,儿童旅馆的屋顶与主屋餐厅的地板水平对齐。一个面向大海的螺旋楼梯从餐厅向下延伸到通往睡眠单元的通道,仿佛进入了地下。当人们进入宿舍,每个房间的前门都是一扇窗户,只需按一下按钮就会自动上下摆动,濑户内海尽收眼底。这是一个面对大海对抗孤独的地方。
The roof is aligned with the floor level of the dining room to avoid blocking the view of the sea from the dining room. A spiral staircase facing the sea leads down from the dining room to the lower floor and descends to the approach to the solitary quarters as if going underground. Upon entering the quarters, one encounters a panoramic view of the Seto Inland Sea, and the front door to each room is a window that automatically swings up and down at the touch of a button. It is a place to confront solitude while facing the sea.
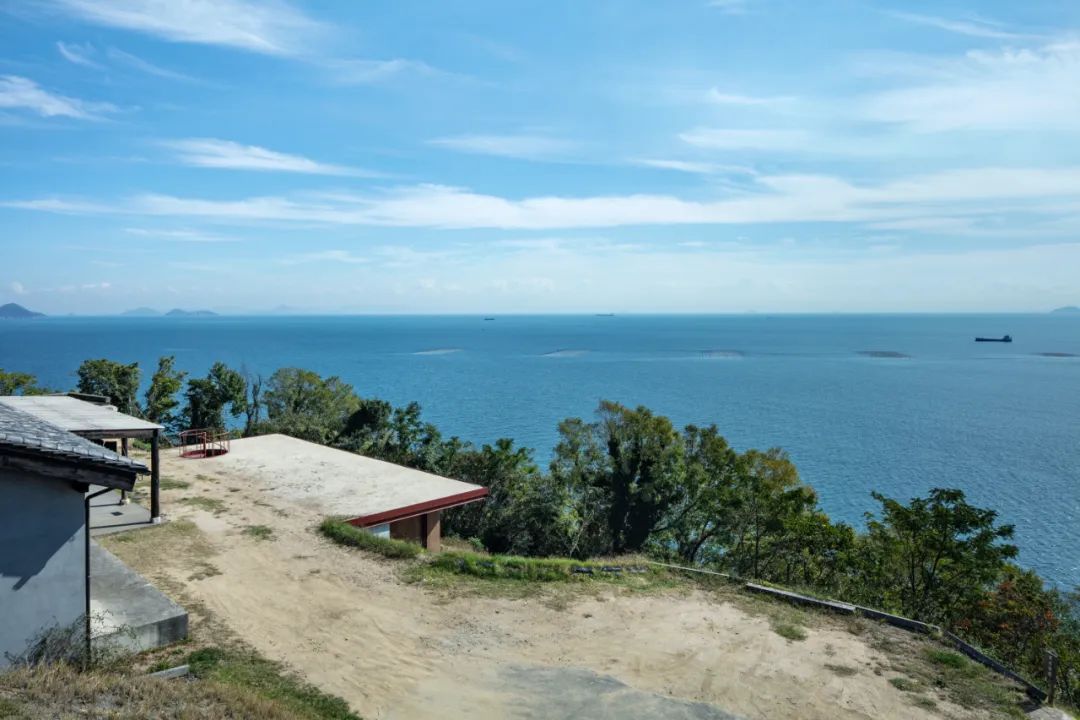
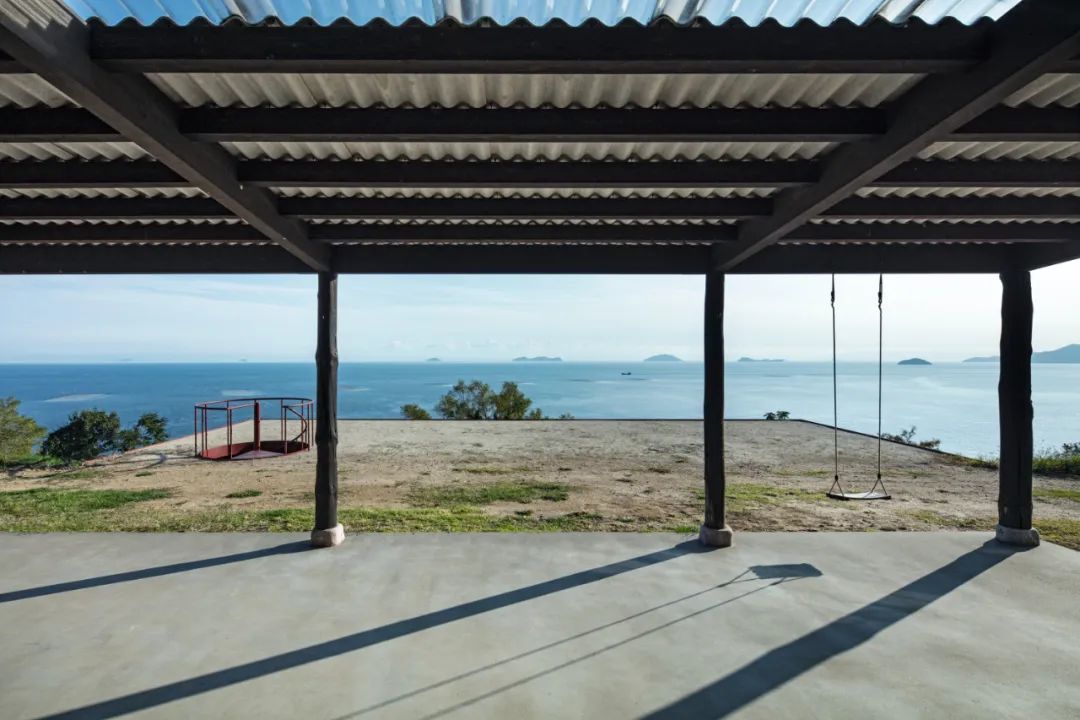
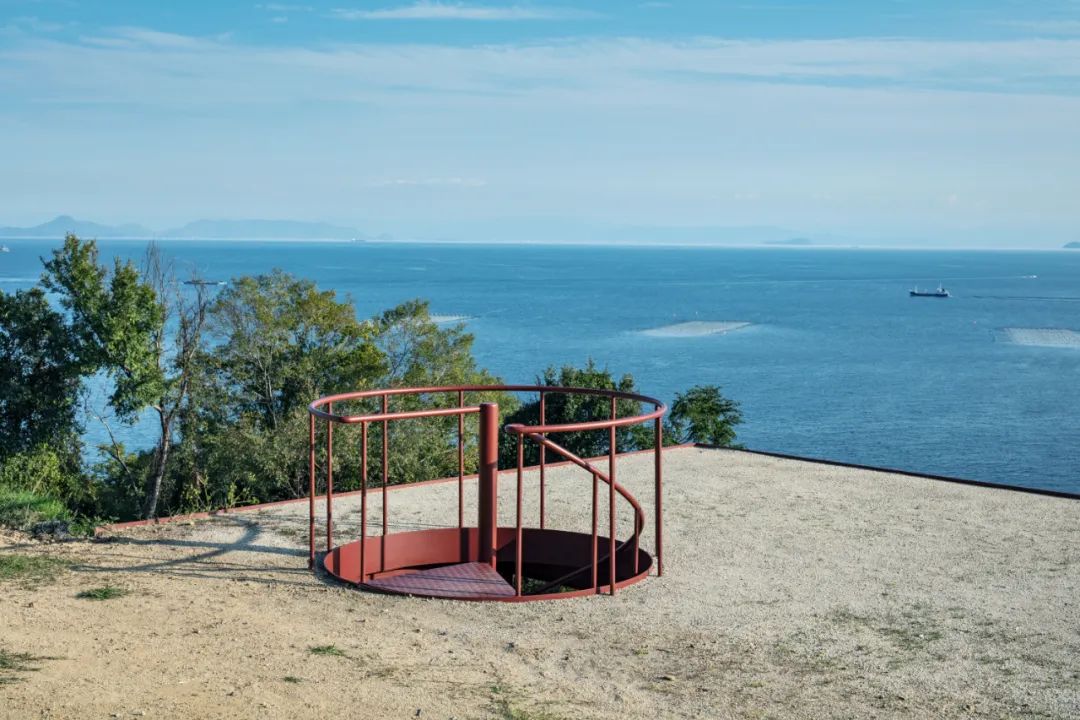

我们将“EL AMIGO”酒吧设计成山坡地面上的一个洞,在这里非常适合举行立式茶道,同时人们也可以在舒适的氛围中与主人围坐在一张桌子旁享用夜间饮品。白天,柔和的光线透过FRP屋顶照进来,让人联想到透过障子屏风(日式推拉门)的光线,而打开窗户便可欣赏大海的全景。
We designed the pub “EL AMIGO” like a hole in the ground to enjoy nightly drinks in a cozy atmosphere around a table with the host. In the daytime, gentle light, reminiscent of light passing through shoji screens, filters in through the FRP roof. One can open the window to enjoy a panoramic view of the sea from here as well, which is a perfect setting for holding tea ceremonies in the ryurei (standing) style.

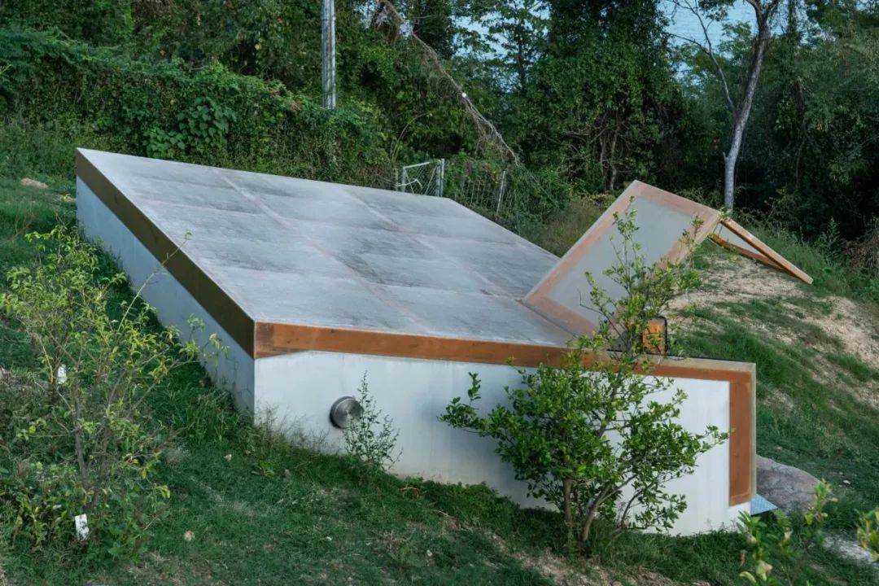
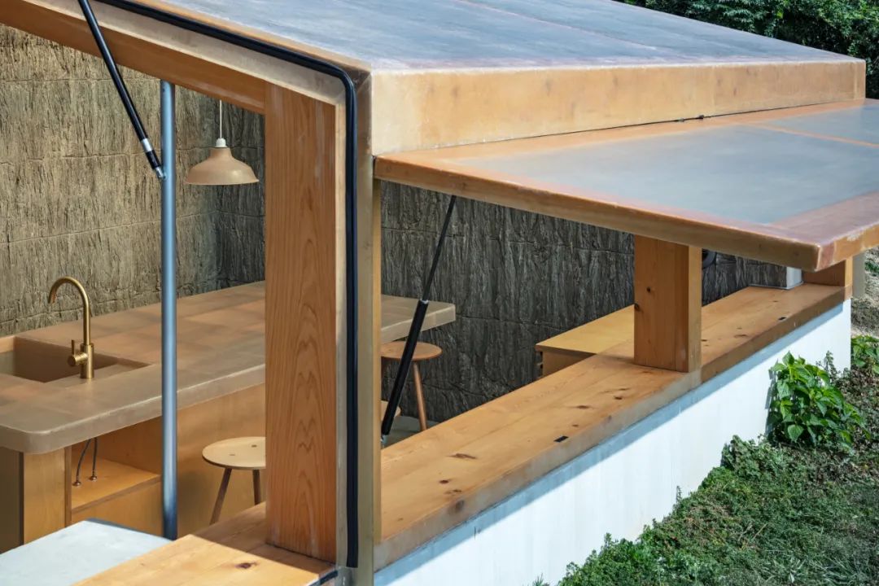

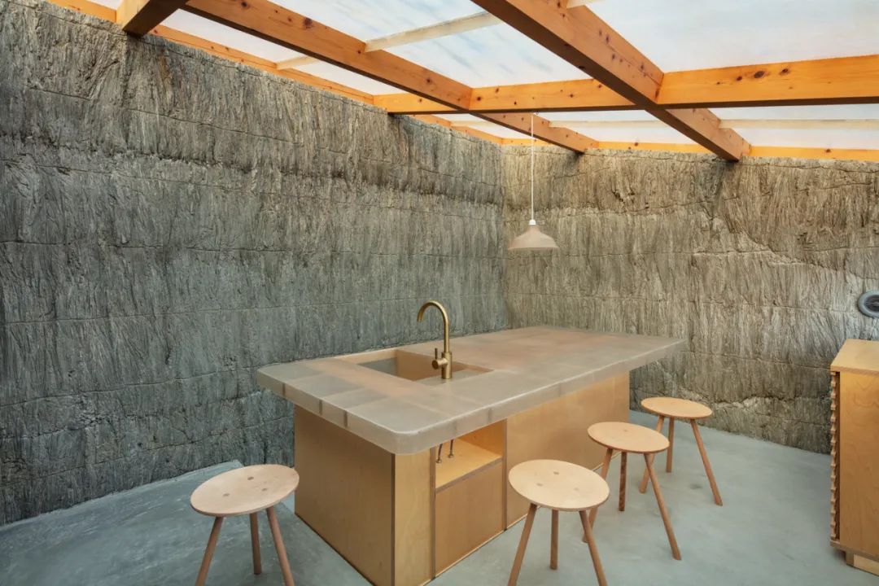
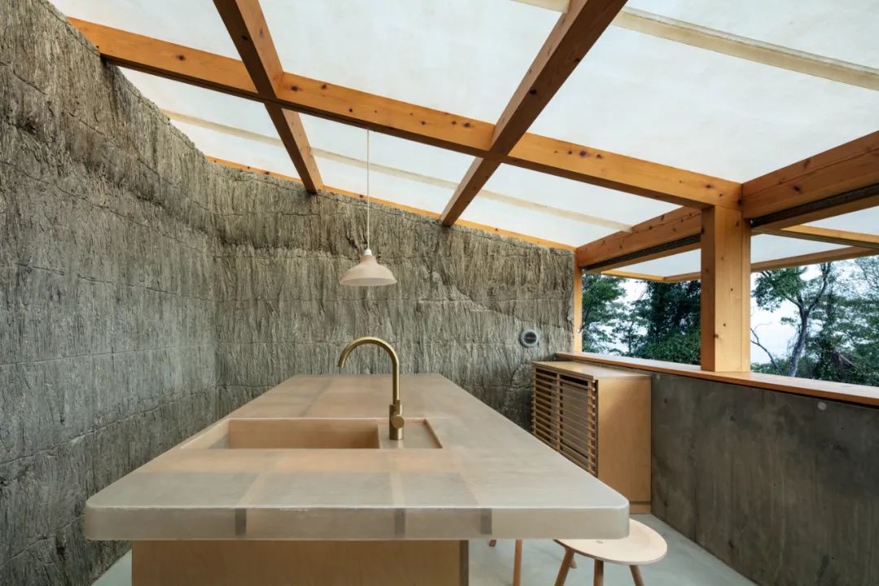
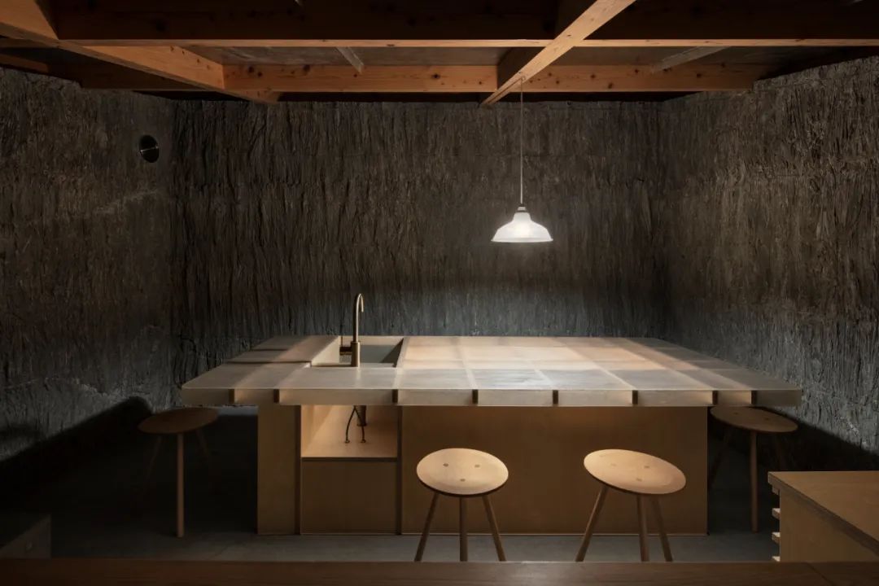
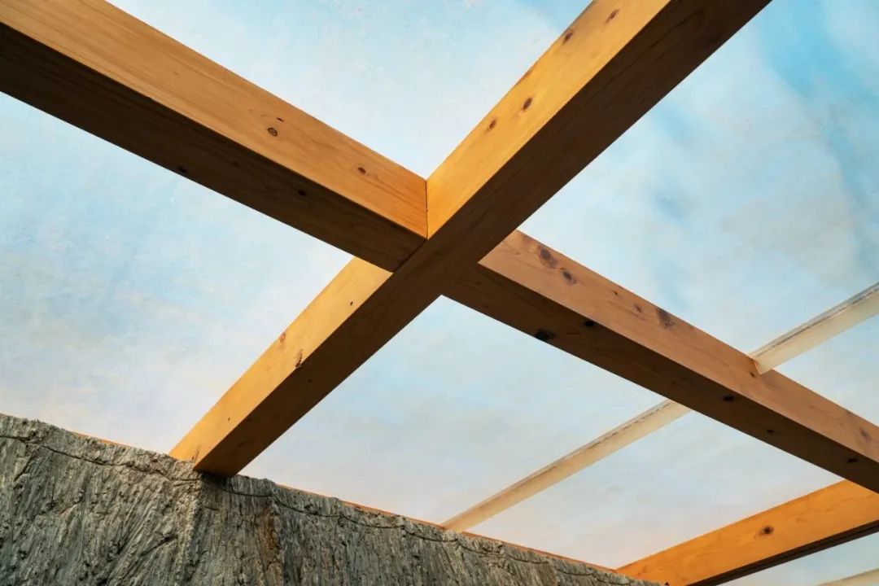
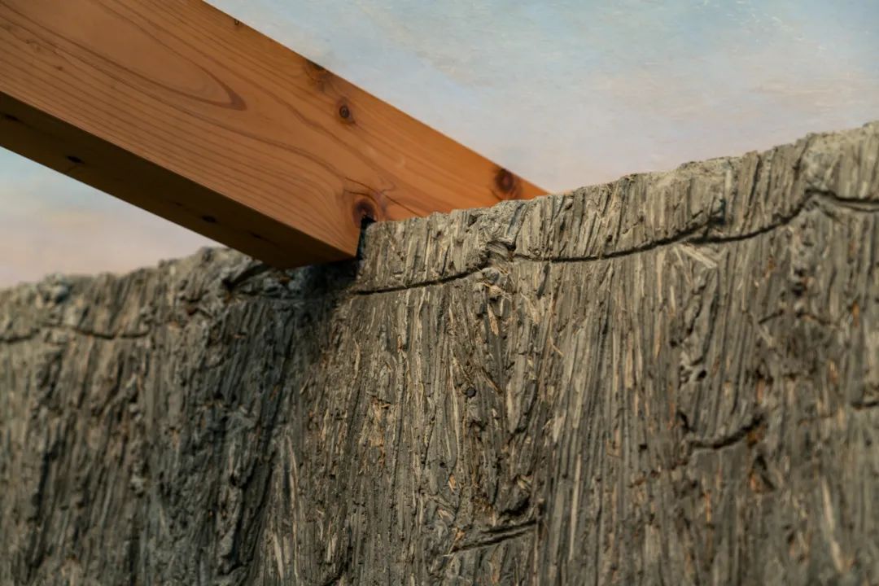
设计图纸 ▽
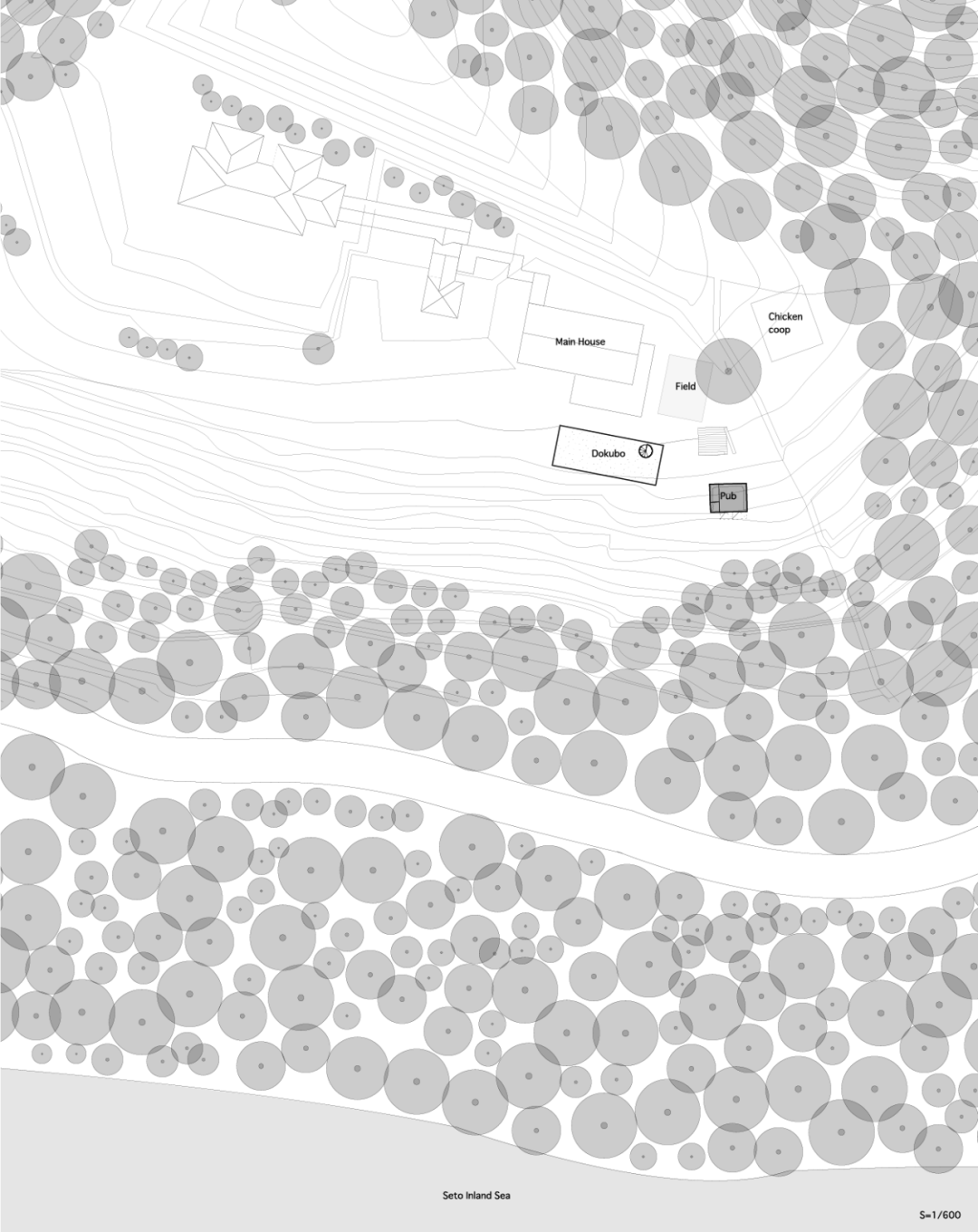
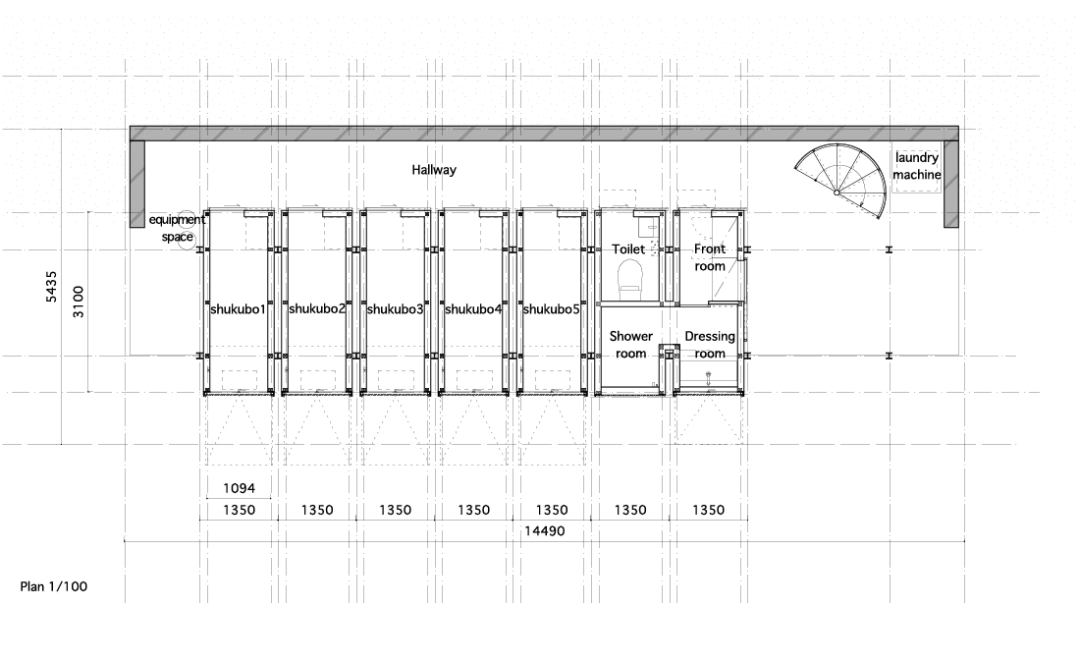
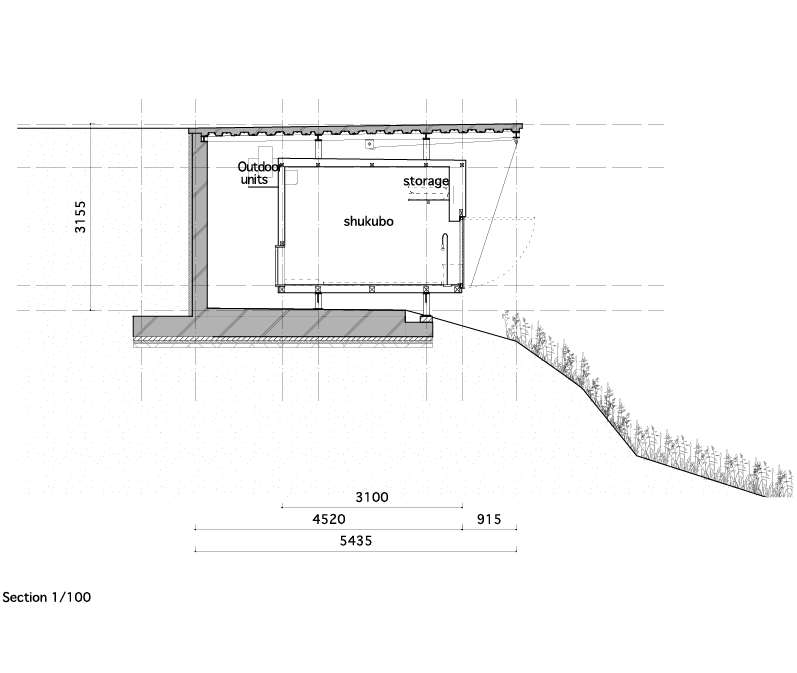

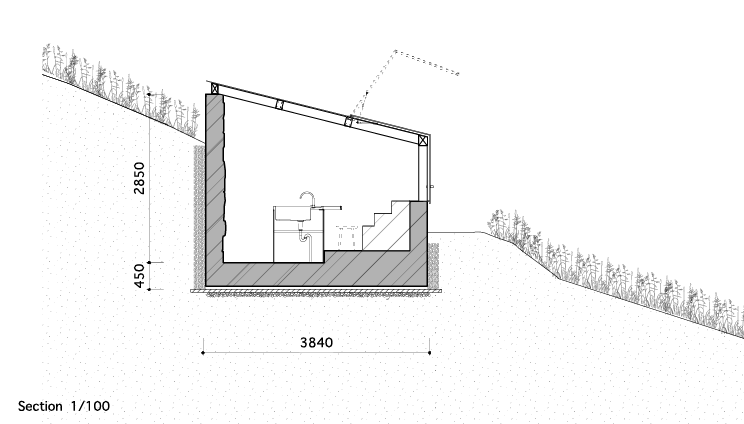
完整项目信息
Title: DOKUBO+EL AMIGO
Architects: Jo Nagasaka / Schemata Architects
Project team: Tomomi Ishibashi,
Location: Seto Inland sea
Usage: Residential expansion
Construction: TANK, TSUNEISHI FACILITIES & CRAFT CO., LTD.
Collaboration: Hashigotaka Architects (Structural design)
Number of stories: 1 Floor
Total floor area:
Dokubou: 51.96㎡
EL AMIGO: 17.42㎡
Type of structure
DOKUBO: steel frame
EL AMIGO: Reinforced concrete construction
Completion: 12/2021
Photo: Kenta Hasegawa
版权声明:本文由Schemata Architects授权发布。欢迎转发,禁止以有方编辑版本转载。
投稿邮箱:media@archiposition.com
上一篇:在建方案 | 层叠铝塔:东京MONOSPINAL办公楼 / Makoto Yamaguchi Design
下一篇:如恩新作:灯塔,曲江艺术博物馆扩建