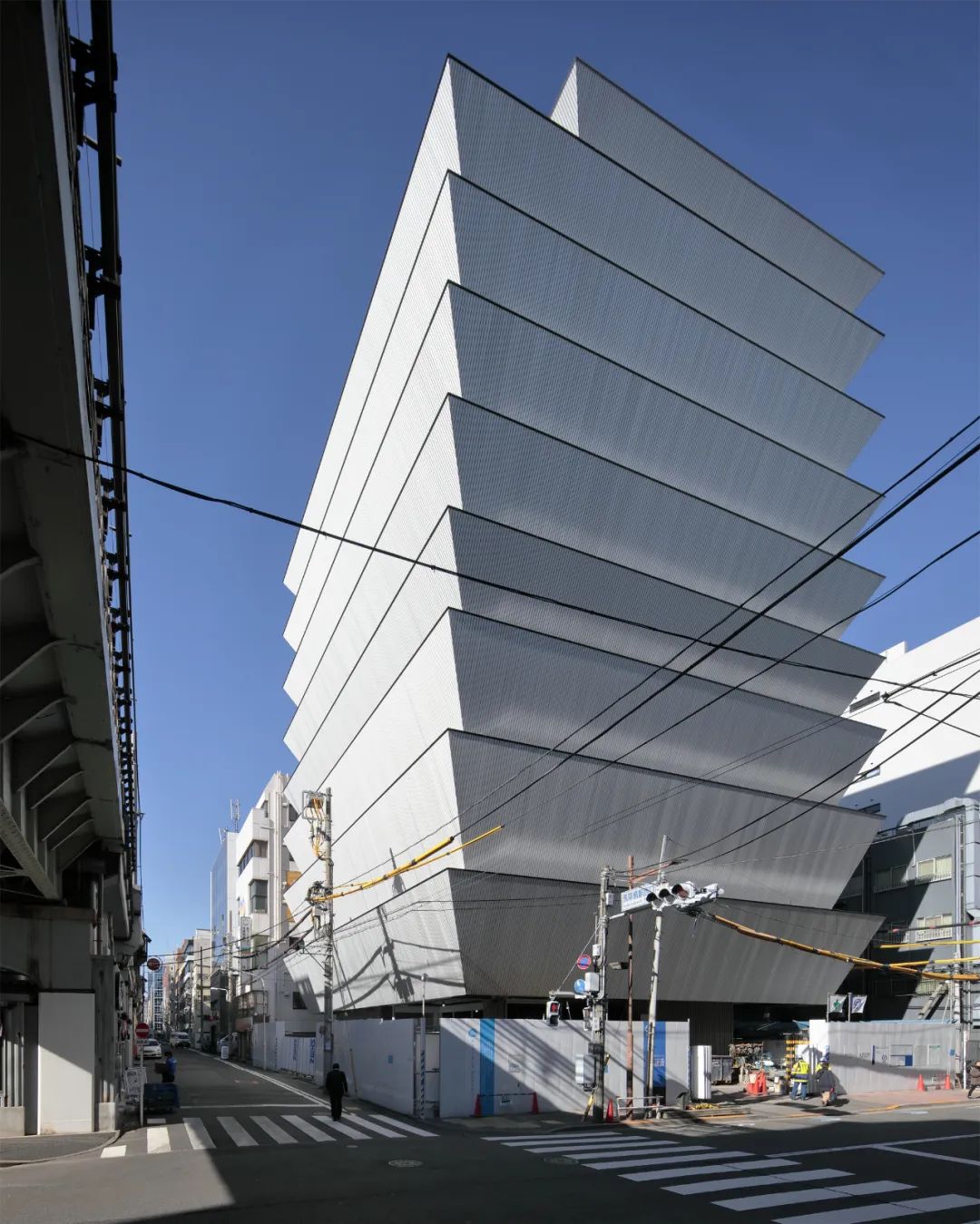
建筑设计 Makoto Yamaguchi Design
项目地点 日本东京
项目状态 在建(预计2023年6月建成)
建筑面积 3,567.35平方米
本文英文原文由设计单位提供。
本案是东京的一家游戏制作公司总部的搬迁项目。其目的是建造一个能够吸引全世界粉丝,并能够支持游戏的制作过程的最高水平创作基地。由于该公司的几乎所有员工都从事创作工作,所以我们希望为他们提供一个在“专注”与“放松”之间找到平衡的场所,这样可以大大消除其工作负担。我们通过在建筑外围引入一面面倾斜的墙体,并使用平板电脑控制包括安防在内的所有设施的技术来实现这一目标。
The project is a relocation of the headquarter of a game production company based in Tokyo. It is aimed to become a place for the highest level of creation that captivates fans worldwide and for supporting the foundation of the game production process. As almost all employees engage exclusively in creative operation, we focused mainly on providing a balance between concentration and relaxation while significantly removing the burden of operational work. We strived to achieve them by introducing slanted walls that characterize the exterior and a system to control all facilities, including security, with tablets.
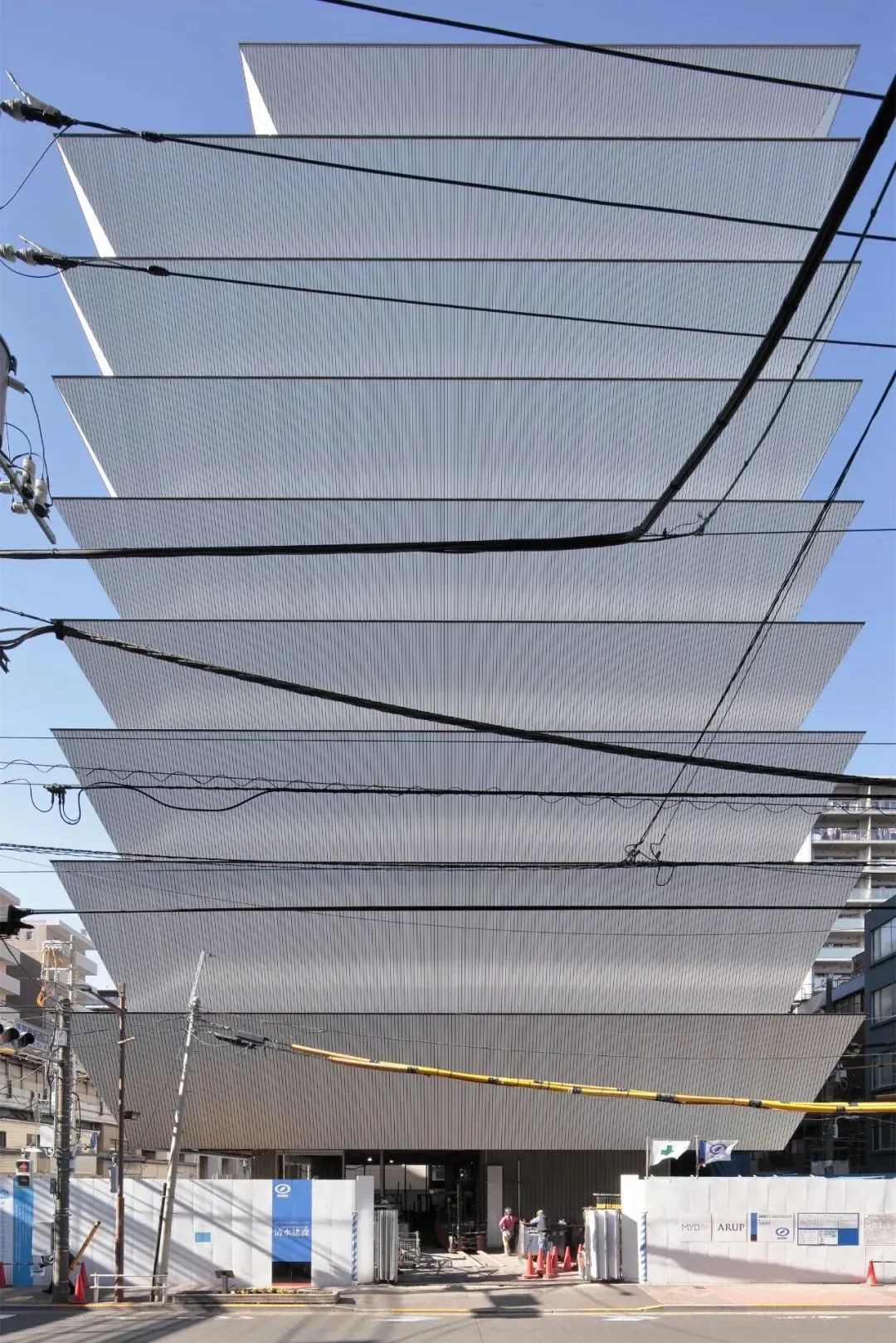
加强环境建设
项目所在场地被小型多租户建筑所包围,对面是一条高架铁路,平均每1.5分钟就有一列火车从上下铁轨双向通过。设计通过倾斜的墙体改善了光、风和声音等环境元素,并根据不同楼层的用途优化调整了它们的高度。
Facing the site is an elevated railway where trains pass every 1.5 minutes on average both ways. The site is also surrounded by small-scale buildings, each with a variety of tenants. While the slanted walls enhance environmental elements of light, wind, and sound, every wall height is optimized according to the different purposes on each floor.
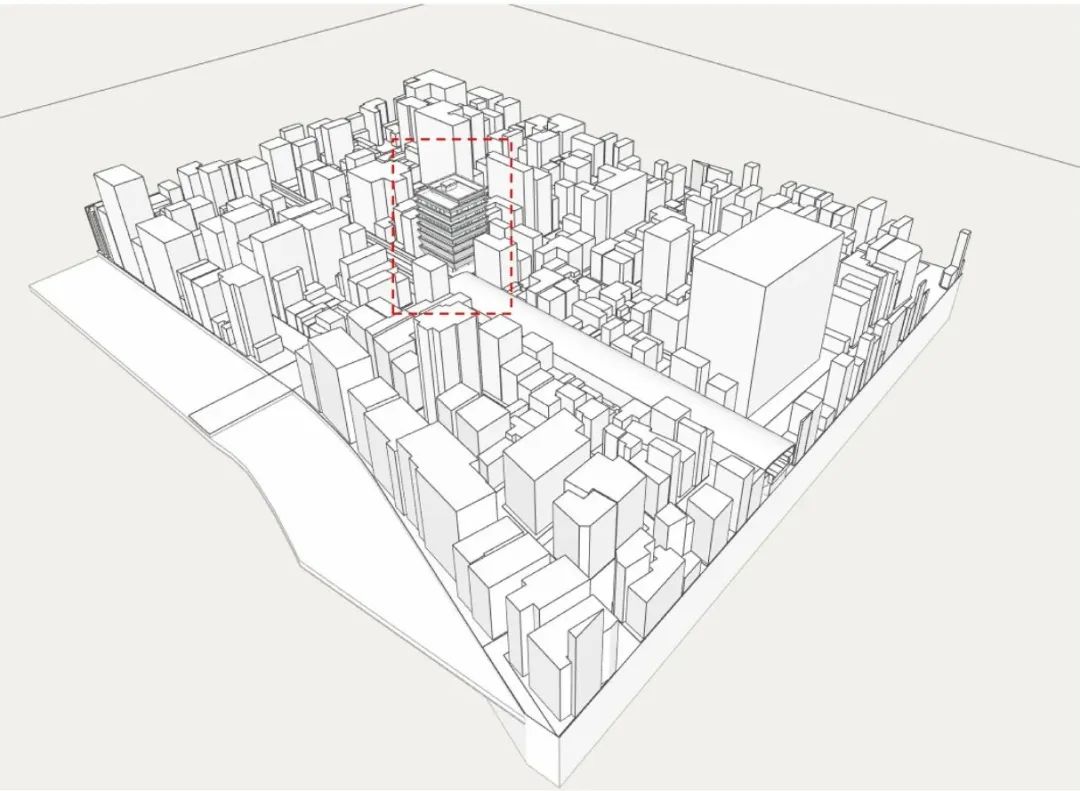
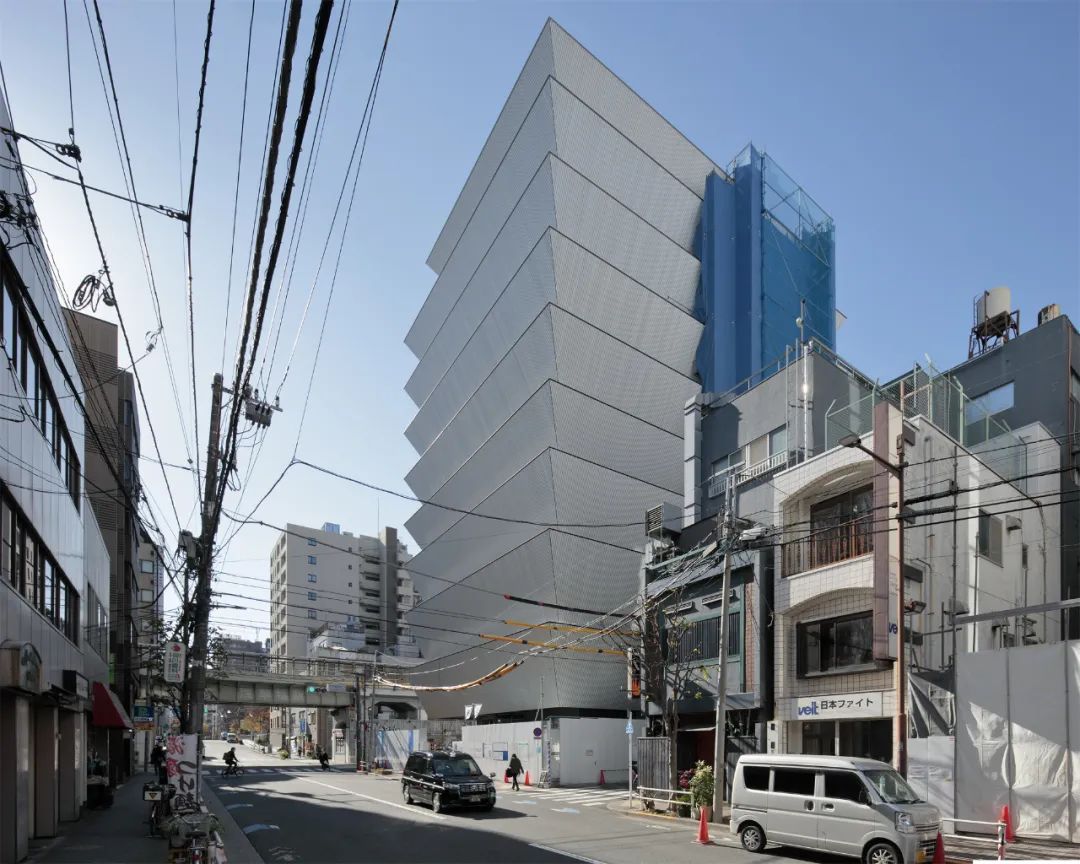
三楼墙体后面的空间是用于录制游戏人物声音的工作室,所以它被尽可能地加高,以减少来自铁路的噪音。虽然墙壁挡住了周围的景色,但也反射了自然光,为室内带来许多间接的光线,在录音时保证了游戏的世界氛围。而五楼在垂直方向上离高架铁路更远,设计将墙体降低,为人们框出冗杂的城市景观和天空的景色;设计在直射光和反射光之间找到了一个很好的平衡,并稳定地将自然风带进室内,给人们提供一个轻松的用餐体验。
For example, behind the third-floor walls are studios for recording the voices of game characters. They are heightened as much as possible to reduce noise from the railroad. While the walls block the views of the surroundings, they reflect natural light to bring in indirect light, maintaining the world and ambiance of games during the recordings. On the fifth floor, which is vertically further from and with a lessened sense of connection to the elevated railway, the lowered walls provide a cropped view of the cluttered cityscape and the sky. With a great balance between direct and indirect lights, while steadily taking wind into the interior, the room offers a relaxing dining experience.

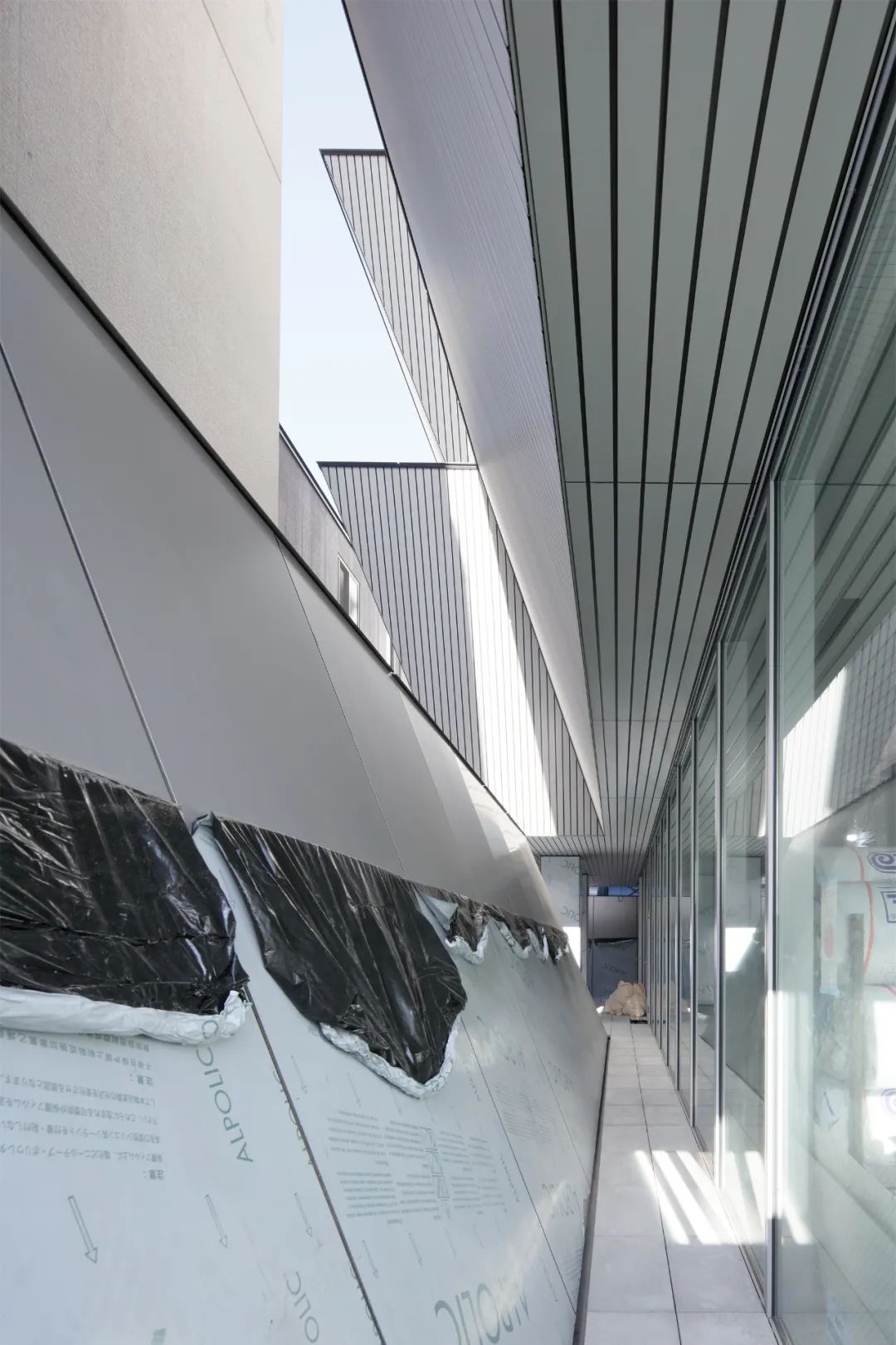
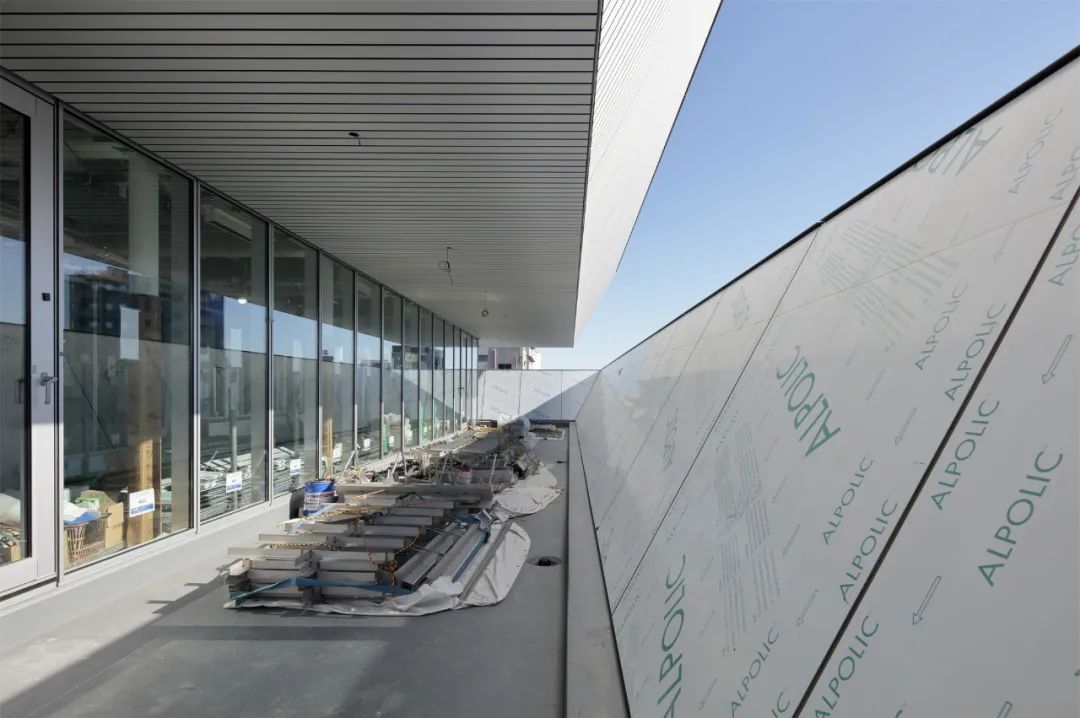
减少运营工作和能源负荷
可以在平板电脑上直观操作的控制系统与调度系统完美配合,从而提高了能源效率。通常情况下,使用者只需将计划安排在日程表中,所有设备都会提前准备好运作。人们也可以通过智能手机执行相同的操作,如果需要,也可以使用相同的应用程序检查和操作建筑物的安防及设备状态。此外,设计也为包括信息管理在内的最先进的安防系统提供保障,并为使用者提供专注于创作的环境。
The control system that can be operated directly and intuitively on a tablet is fully linked to a scheduling system, resulting in improved energy efficiency. We built a system where users can input their schedules, and all facilities are prepared in advance for them. The same operations can be accessed from smartphones as well, and the security and equipment status in the building can also be checked and operated if necessary via the same application. The state-of-the-art security system that incorporates information management provides an optimal environment for safety and creative activities.
新的城市景观
倾斜的墙壁也对向四个方向开放的内部空间起到了保护作用,使其不被暴露在外界的视野中。斜墙是由十厘米宽的薄铝板制成的,这也是一种人们相对熟悉的尺寸。我们没有用大尺度的材料建造一个大建筑,而是把小尺寸的材料聚集在一起,创造出更大的跨度,这也与大自然的形成和生长方式有许多共同之处。通过这样的创造方法,建筑成为了新的城镇景观的一部分。
The slanted walls protect the interior, which is open to all four directions, from the external gaze. They are made of thin, ten-centimeter-wide aluminum plates, a material of relatively familiar scale to humans. Rather than constructing a large building with large modules, we brought small-scale things together to create a bigger scale. Therefore, it has more in common with how nature is formed and grow. Through such a creation method, the building becomes part of a new townscape.
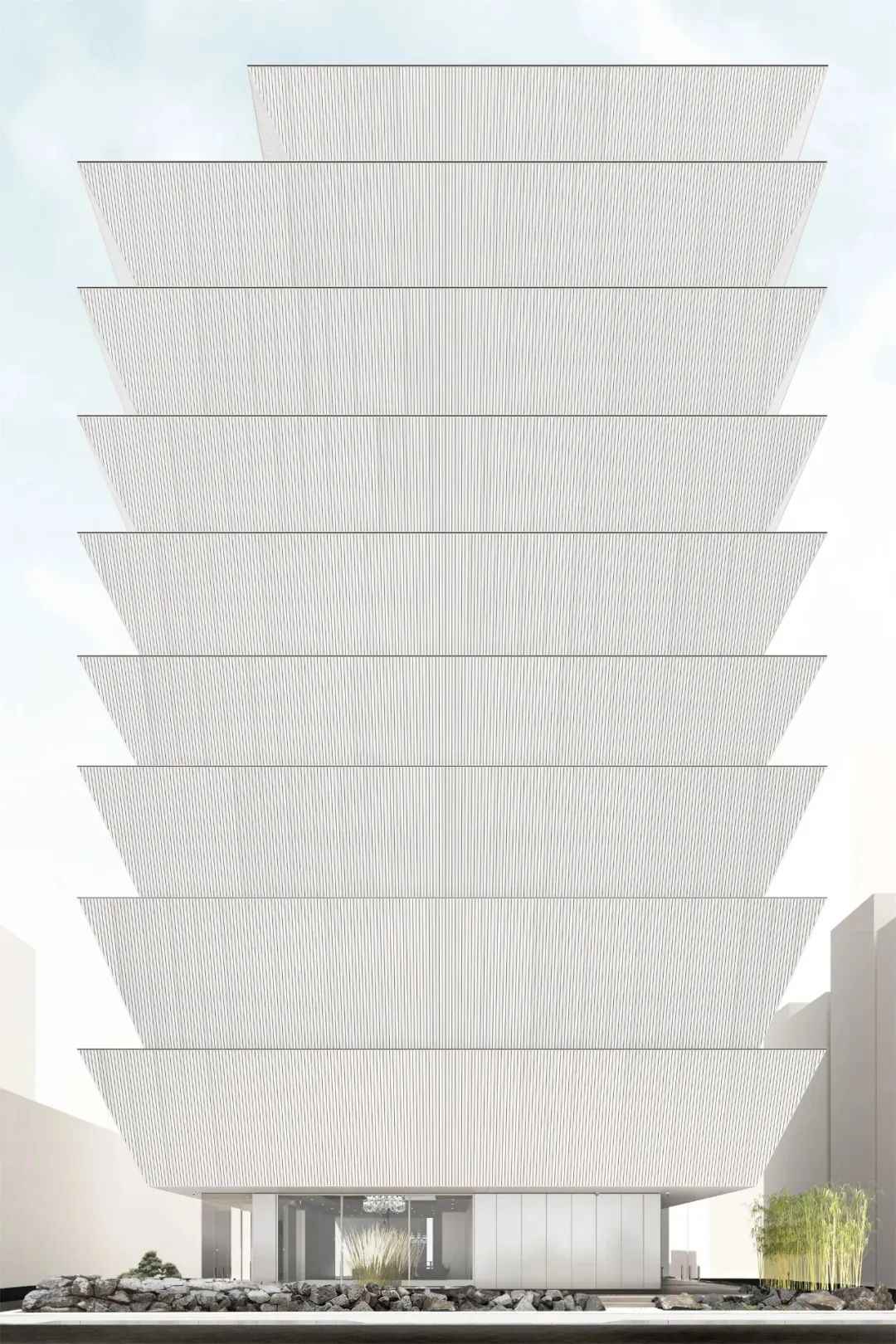
结构平面
我们与建筑师讨论是否将特色斜墙阳台纳入主体结构。为了确保斜墙层高和角度的自由度,并使结构不跨越斜墙之间的缝隙,我们最终决定不把斜墙作为主体的一部分。建筑垂直方向上堆叠着不同品质的功能空间,其中包括四楼以上的办公空间、三楼的工作室,以及一楼和二楼带中庭的入口。
Discussions were held with the architect on whether or not to incorporate the balcony enclosed by the distinctive slanted walls into the main structure. We ultimately decided not to make the slanted walls part of the main structure to ensure flexibility in terms of the height of the floors and the angle of the slanted walls and to ensure that the structure does not block the view of the sky glimpsed through the slanted walls. The interior is vertically stacked with zones of different spatial quality, including office space from the fourth floor up, studios on the third floor, and entrances with an atrium on the first and second floors.
三楼工作室层被视为层间桁架转换结构,上部办公空间相对细密的柱网与下部四个角柱集中的结构体系相连。设计通过将荷载集中在地下隔震装置四个角的CFT柱上,并在控制拉拔荷载的前提下最大限度地减少了隔震装置的数量。我们试图通过与建筑平面相匹配的结构体系将垂直方向上的不同空间体量整合在一起。
The third studio floor functions as a transfer structure with storey-high trusses , connecting the relatively fine column grid of the upper office space with the structural system concentrated on the four corner columns in the lower part of the building. With CFT columns at the four corners, the load is concentrated on the seismic isolator in the basement, minimizing the number of seismic isolators and controlling pull-out loads. The structural system, consistent with the architectural plan, pulls together the different vertical spatial volumes.
——Mitsuhiro Kanada,Arup
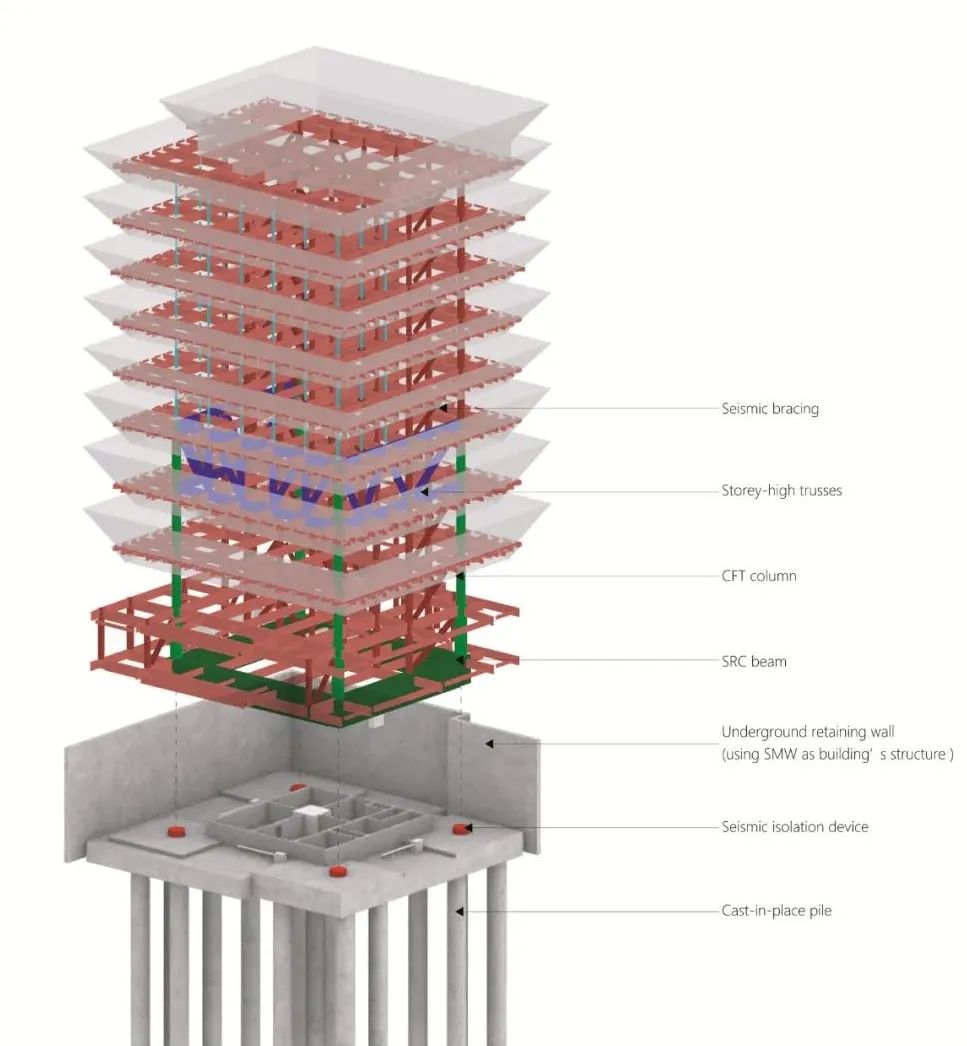

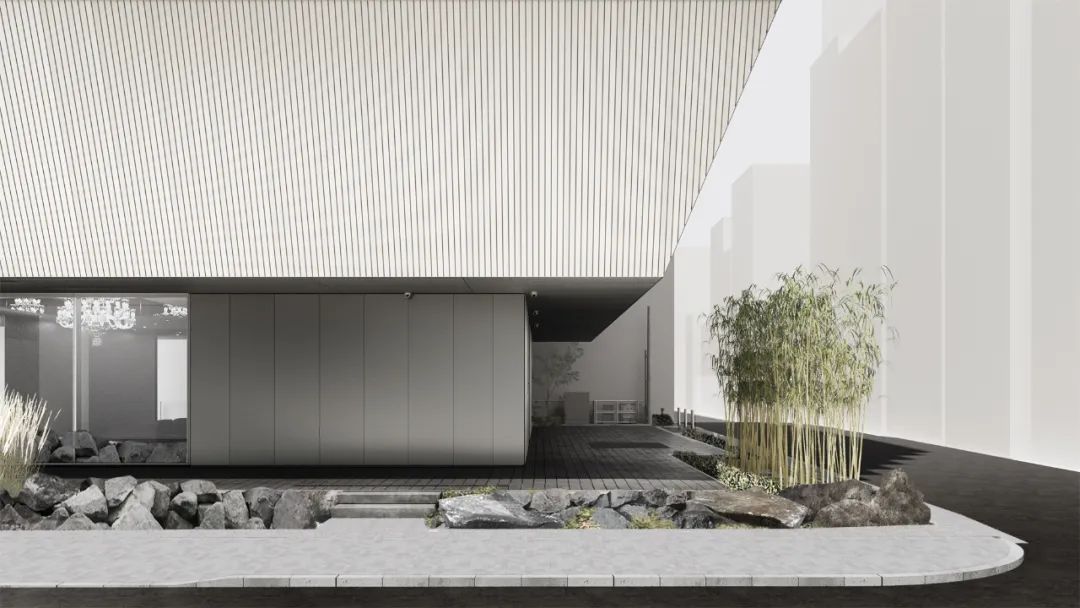
垂直空间配置
我们将主要由游客使用的区域放在较低的楼层,而随着楼层的升高,隐私性将会提高。因此,设计在面向高架轨道的二楼和三楼设置了剧院、工作室等需要与外界隔离的功能空间;在周围建筑较为密集的低楼层设置较高的斜墙来保证私密性,而在高楼层设置较低的斜墙来增加开放性。
We placed the areas mainly used by visitors on the lower floors, while the level of privacy and confidentiality increase as the levels get higher. On the second and third floors that face the elevated railroad tracks, we placed programs that require isolation from the outside such as the theater and the studios. The slanted walls are higher on the lower stories surrounded by existing buildings, whereas they are lower on the upper stories offering more sense of openness.
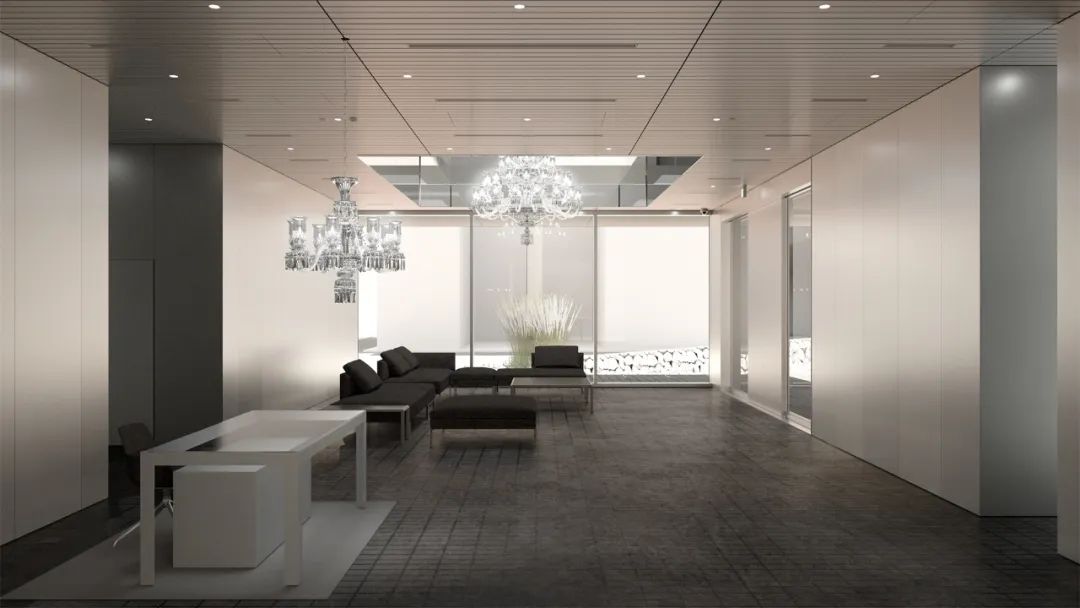
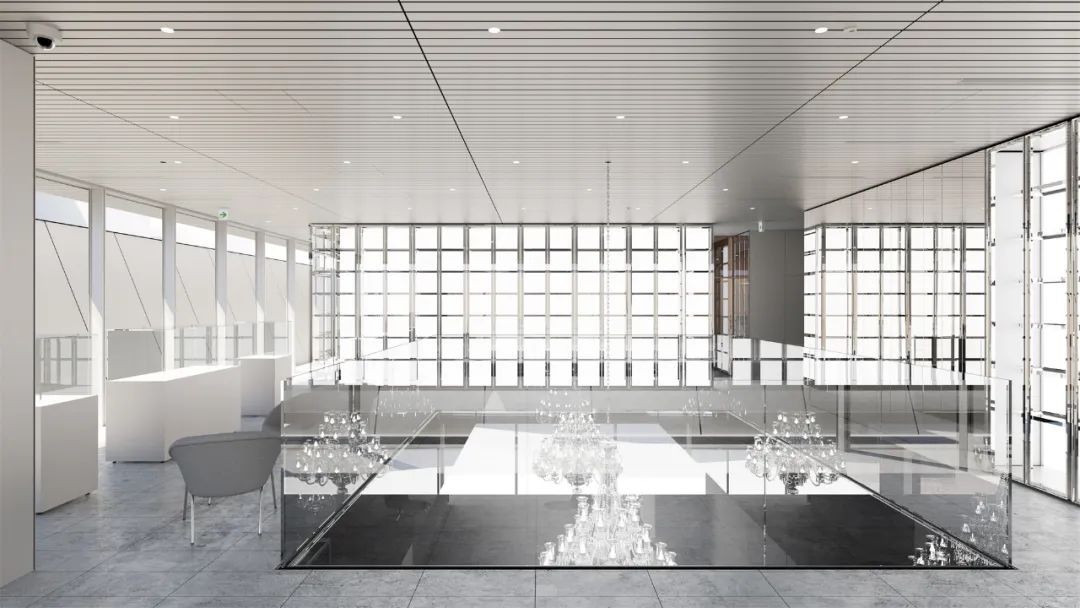

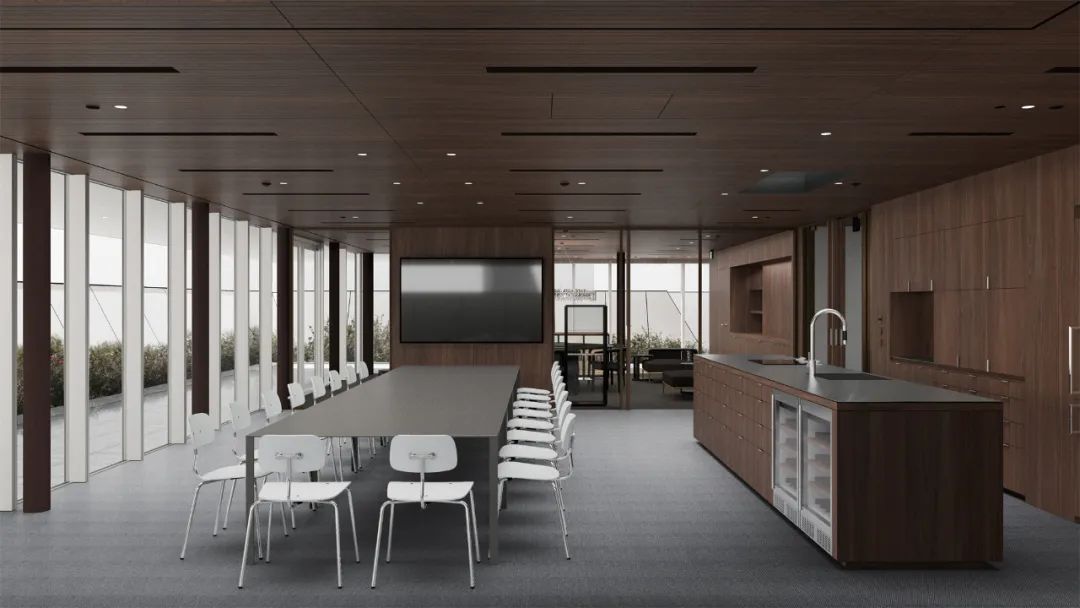
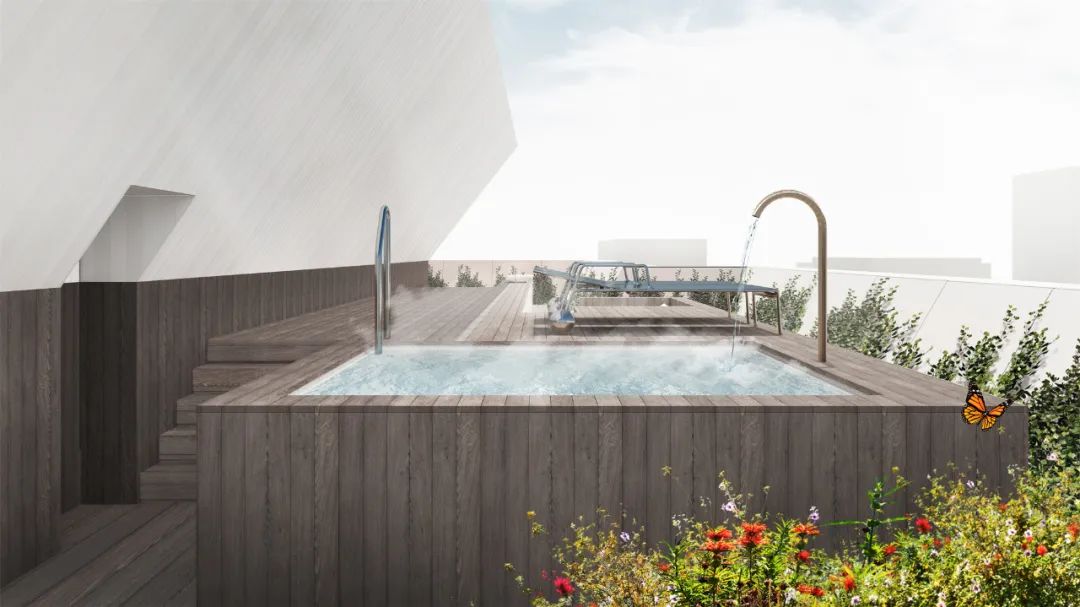
MEP与建筑物理
阳台的几何形状经过Grasshopper参数化的研究分析,对阻挡直射光、接收间接光、阻隔铁路噪音这三个环境要素进行了优化,倾斜的墙体还将此地盛行的南北季风引入到室内。此外,高效的暖通空调、照明系统和雨水收集系统的组合也为整个建筑提供了高环境性能。
Using Grasshopper’s parametric study method, the geometry of the balcony was designed to optimize three environmental factors: diffusing direct sunlight, allowing in diffused sunlight, and soundproofing from railroad noise. The slanted walls also bring the prevailing north-south seasonal breezes indoors. The combination of high-efficiency HVAC, lighting system and rainwater harvesting system also provides high environmental performance throughout the building.
主楼设备采用具有国际标准和高互联性的开放协议(KNX系统),并具有允许对每台设备进行集中控制的配置。除了暖通控制、泳池水温控制、安防系统,照明系统也同样采用开放协议的DALI控制,KNX系统可以对每个灯具进行开关和调光等操作。
The building services are configured to allow centralized control of each device using an open protocol (KNX system), an international standard with high interconnectivity, and is the first in Japan. The same open protocol, DALI, is employed for the lighting system as well as the HVAC control, pool water temperature control, and security system, enabling dimming and on/off switching for each fixture from the KNX.
——Hirotaka Ogihara,Arup
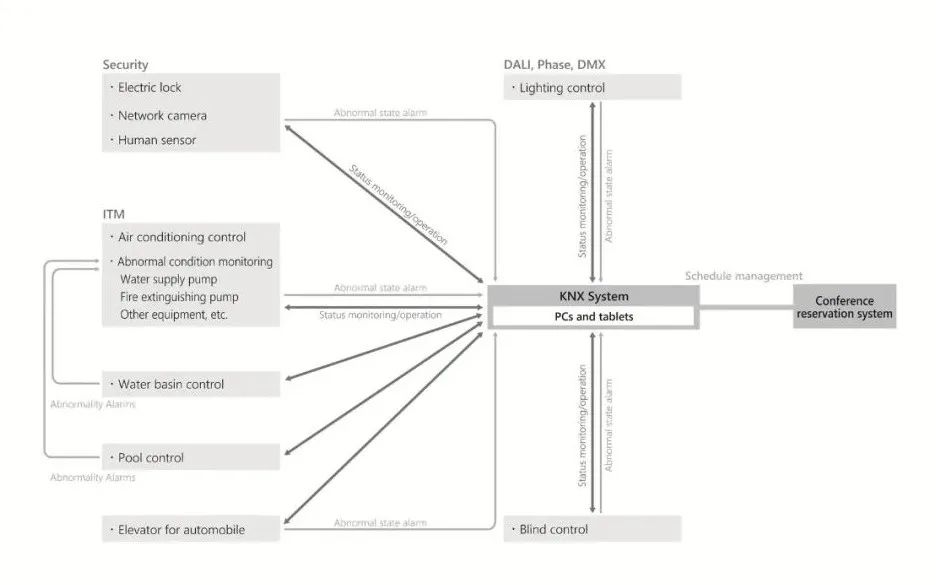
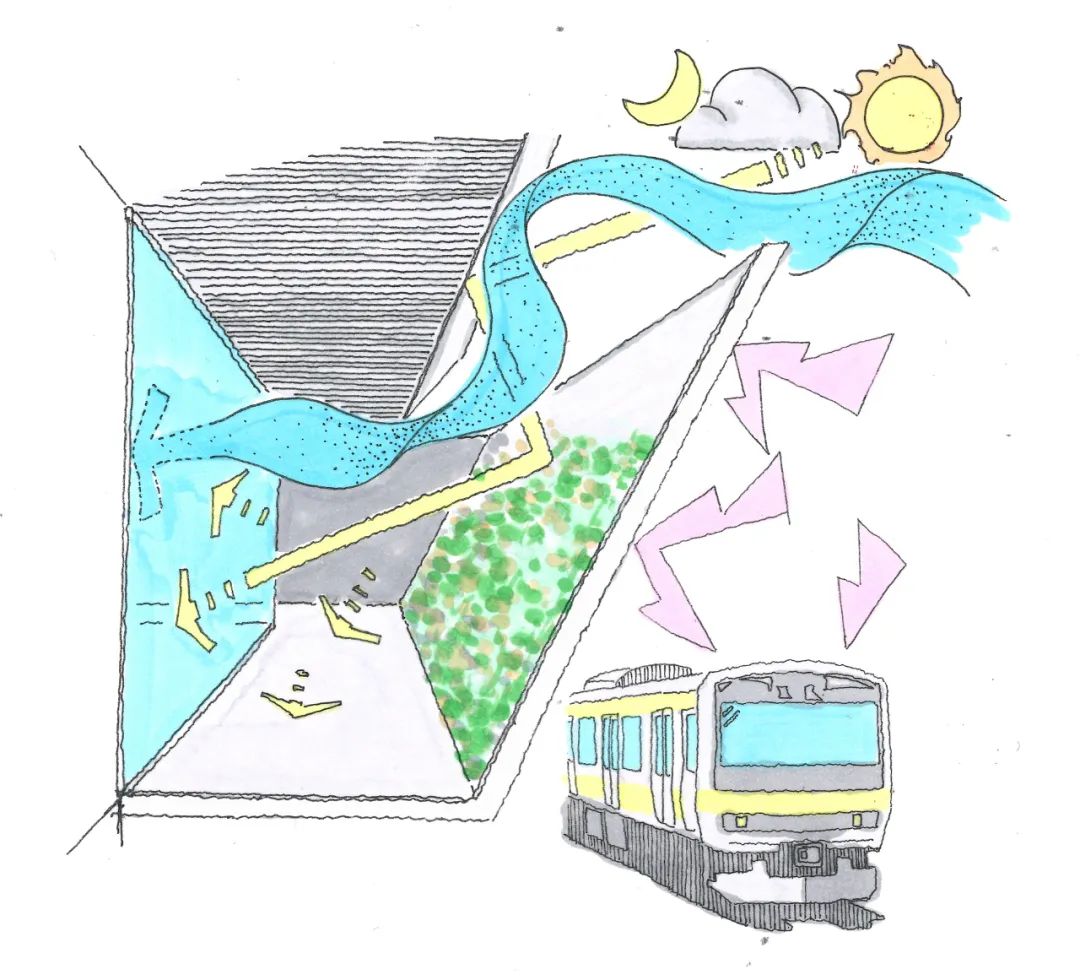
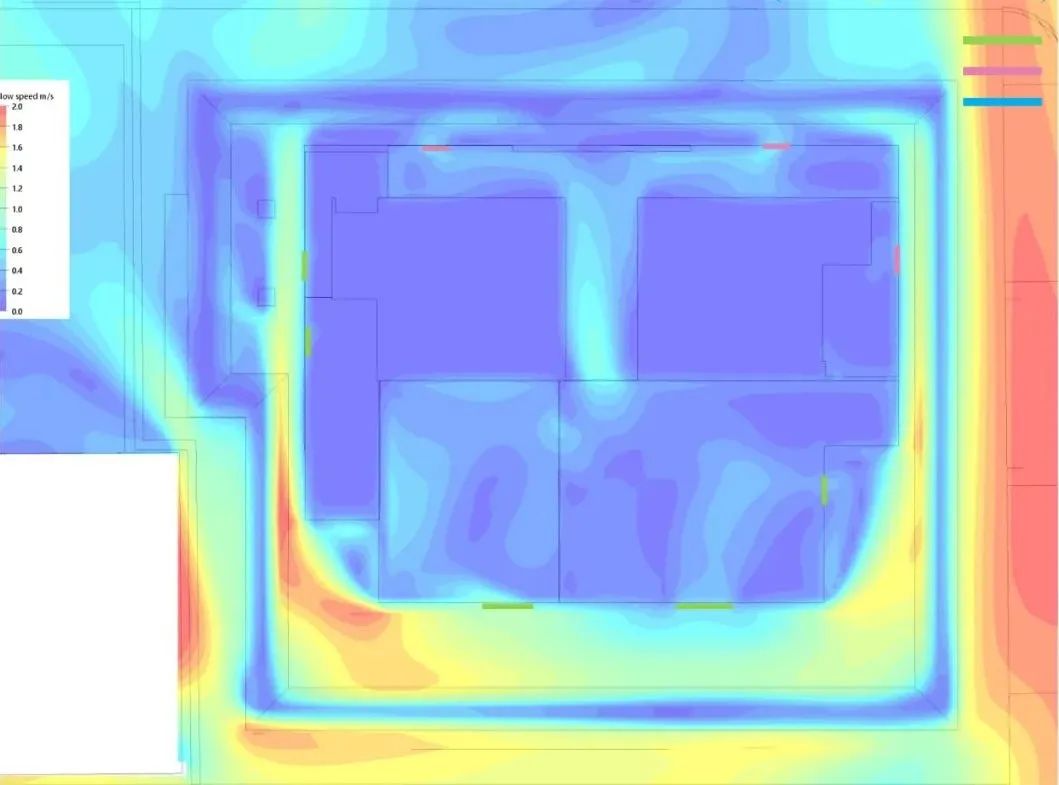
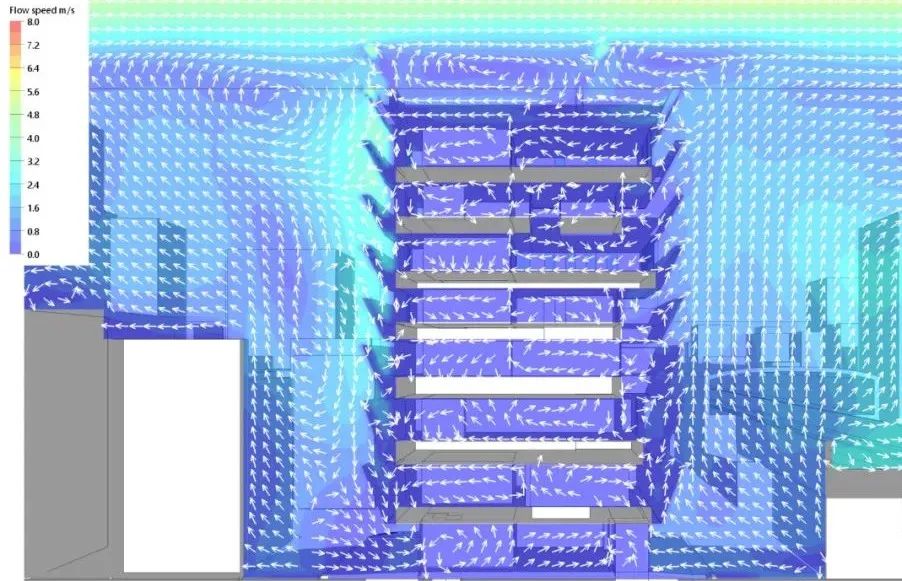
设计图纸 ▽
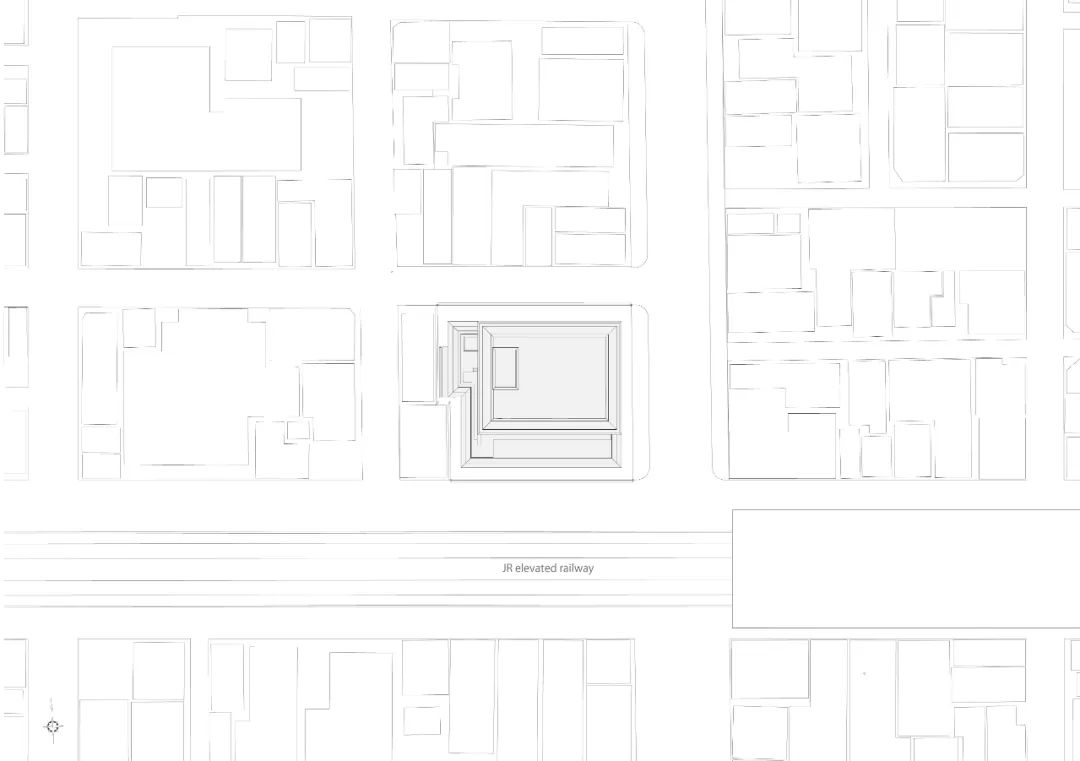
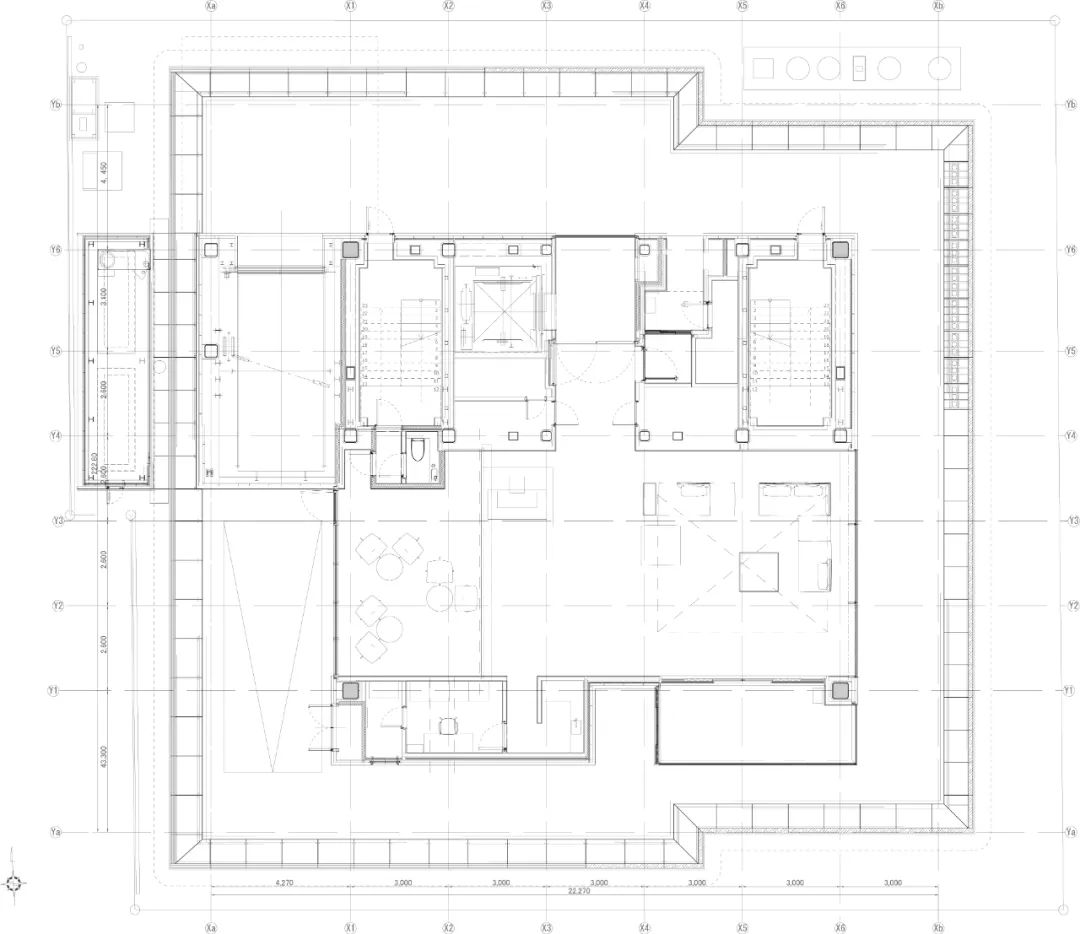
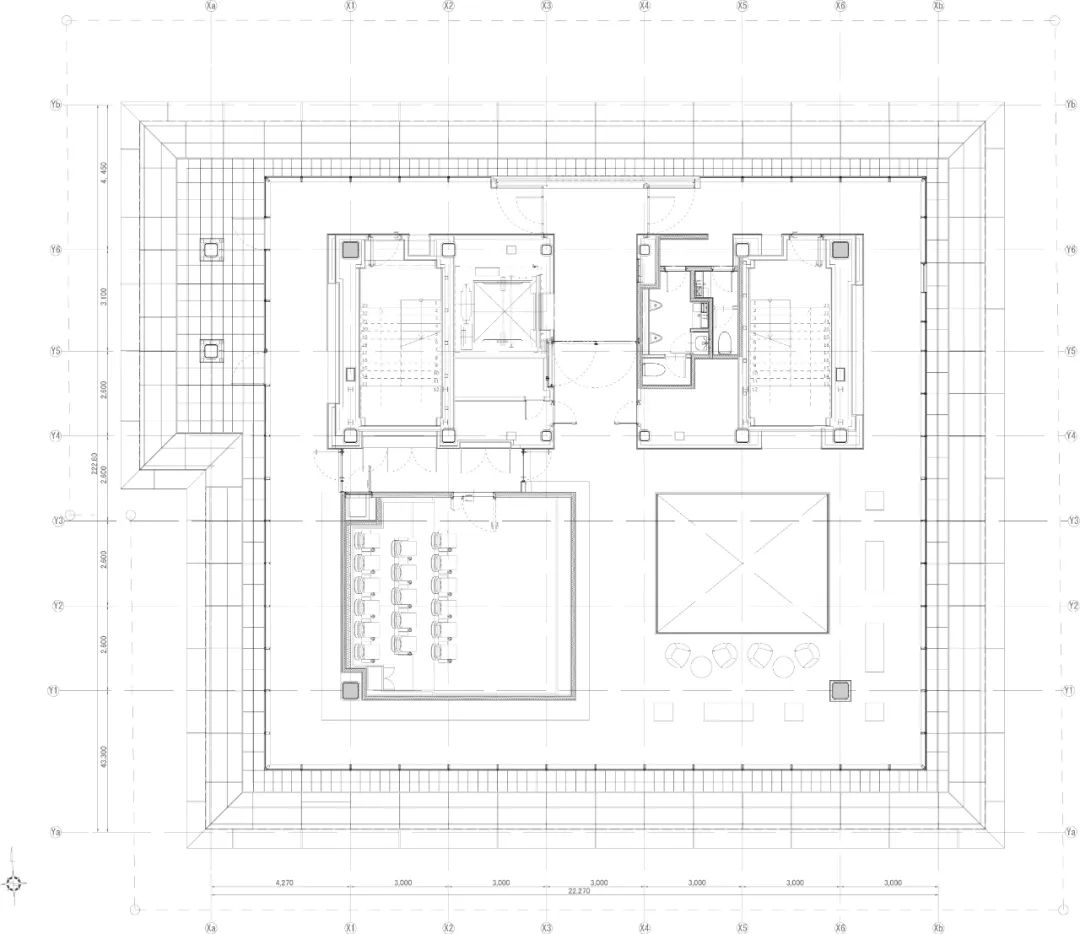
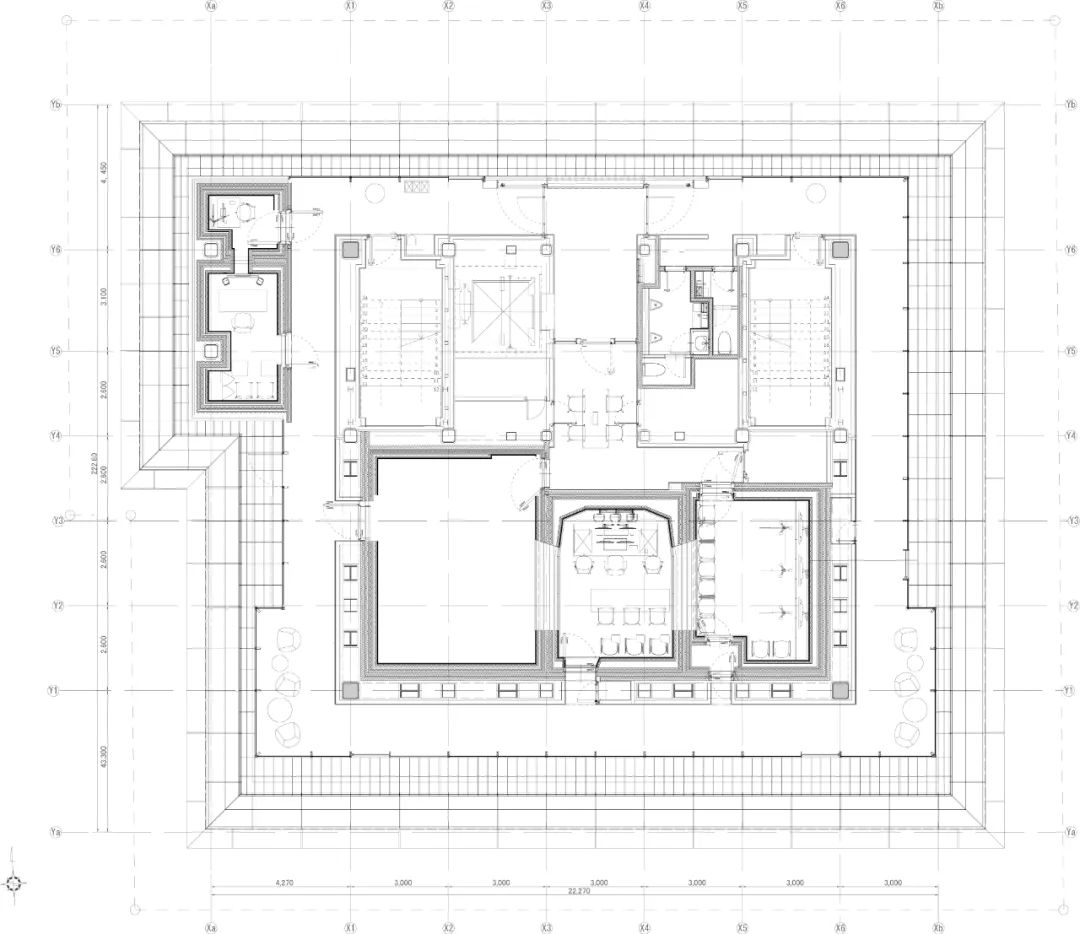
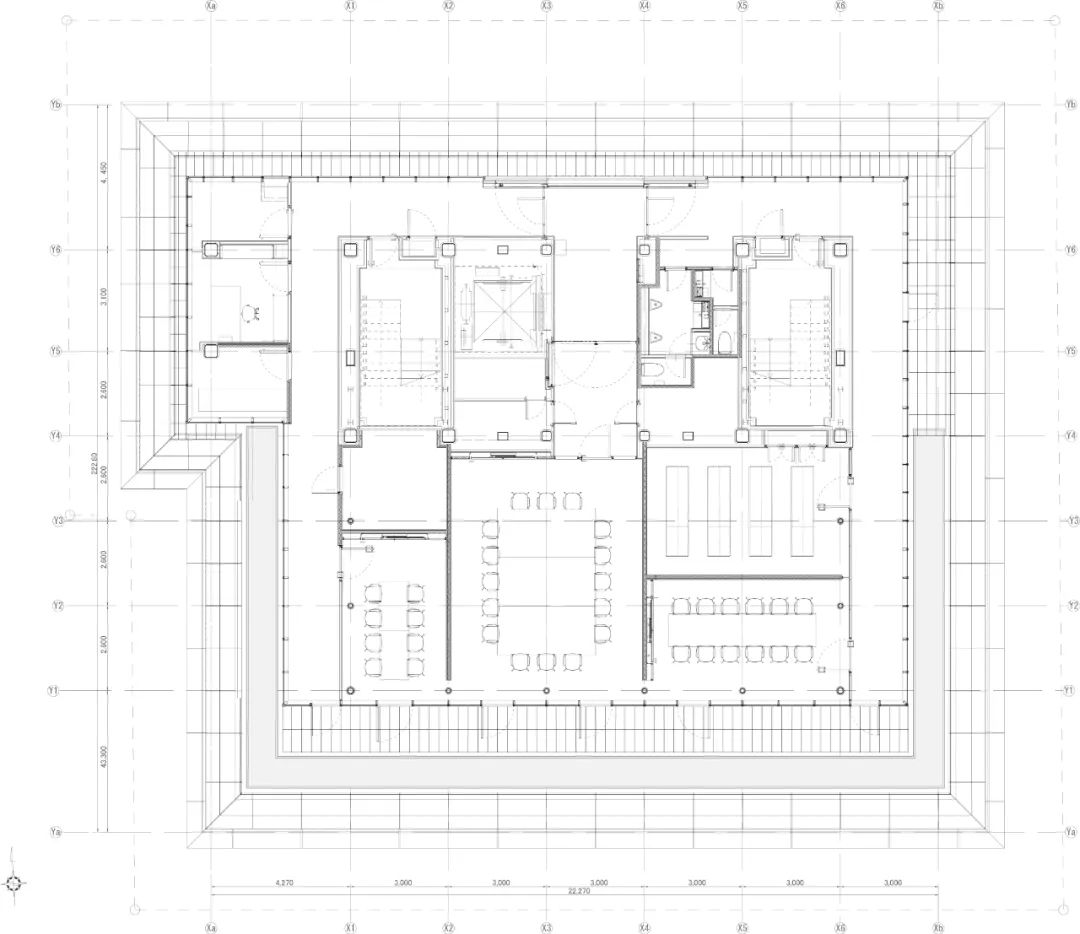
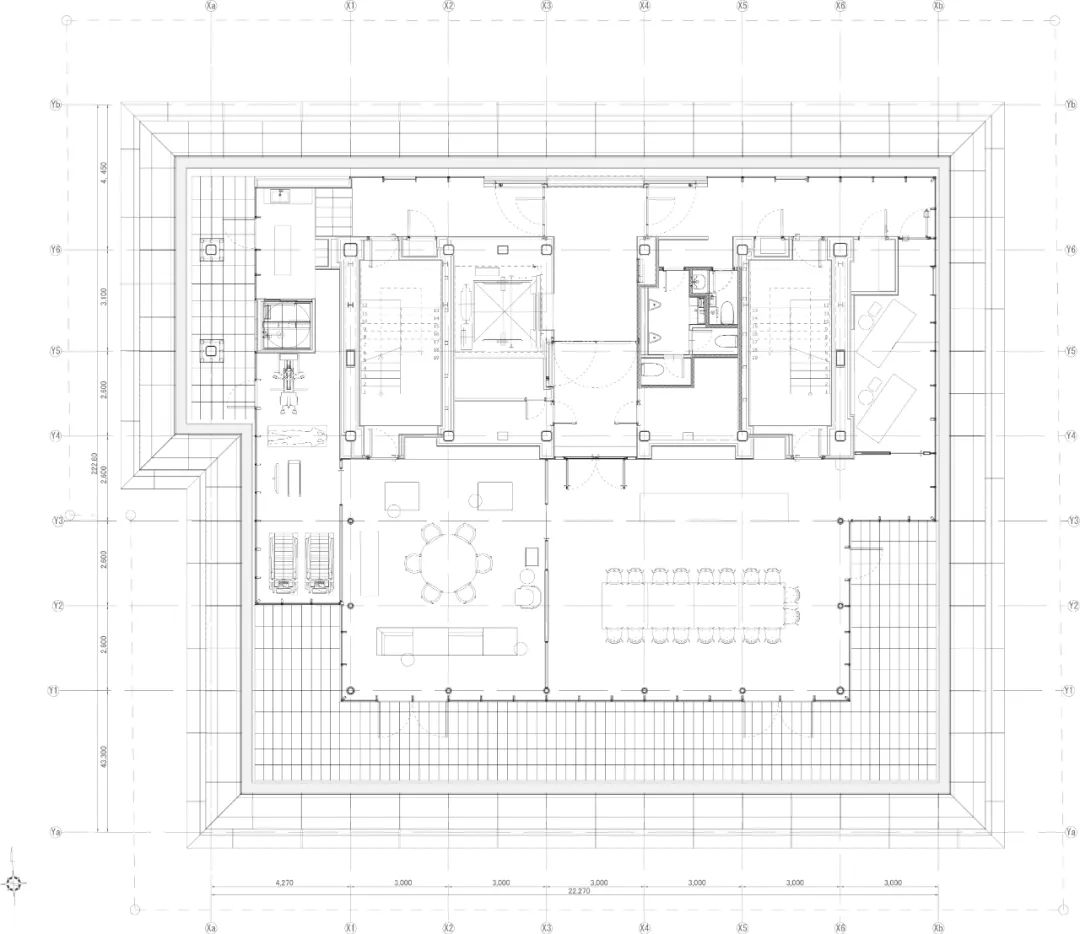

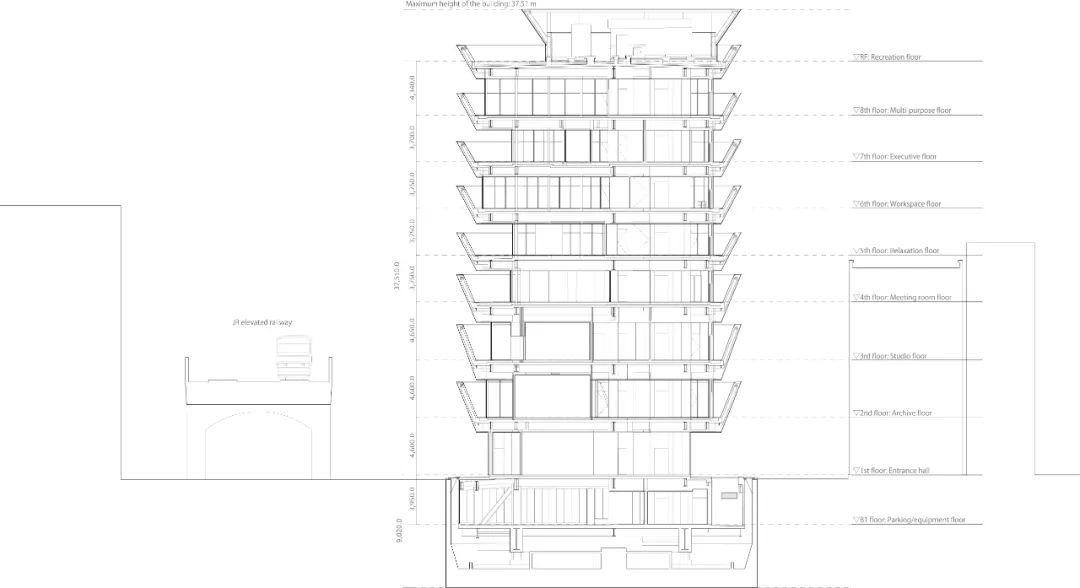
完整项目信息
Title: MONOSPINAL
Location: Taito-ku, Tokyo
Main use: Office
Design phase: October 2018 - February 2020
Construction phase: March 2020 - June 2023 (scheduled)
Design and construction management
Architectural design: Makoto Yamaguchi Design
Structural design: Arup
Facility design: Arup
Electrical design: Arup
Lighting Design: Izumi Okayasu Lighting Design
Construction
Building: Shimizu Corporation
Landscape: SOLSO
Site requirements
Zoning and district: fire prevention district, commercial district
Road width: 15 m (East), 6 m (North), 8 m (South)
Structure
Main structure: steel frame, base-isolation structure
Scale
Site area: 802.43㎡
Building area: 521.52㎡
Total floor area: 3,567.35㎡
Building coverage ratio: 64.99%
Floor area ratio: 444.53%
Number of floors: 8 floors above ground and 1 floor below ground
Photo: Koichi Torimura
版权声明:本文由Makoto Yamaguchi Design授权发布。欢迎转发,禁止以有方编辑版本转载。
投稿邮箱:media@archiposition.com
上一篇:比利时安特卫普皇家美术博物馆改扩建:老中藏新 / KAAN Architecten
下一篇:DOKUBO+EL AMIGO住宅扩建 / Schemata Architects