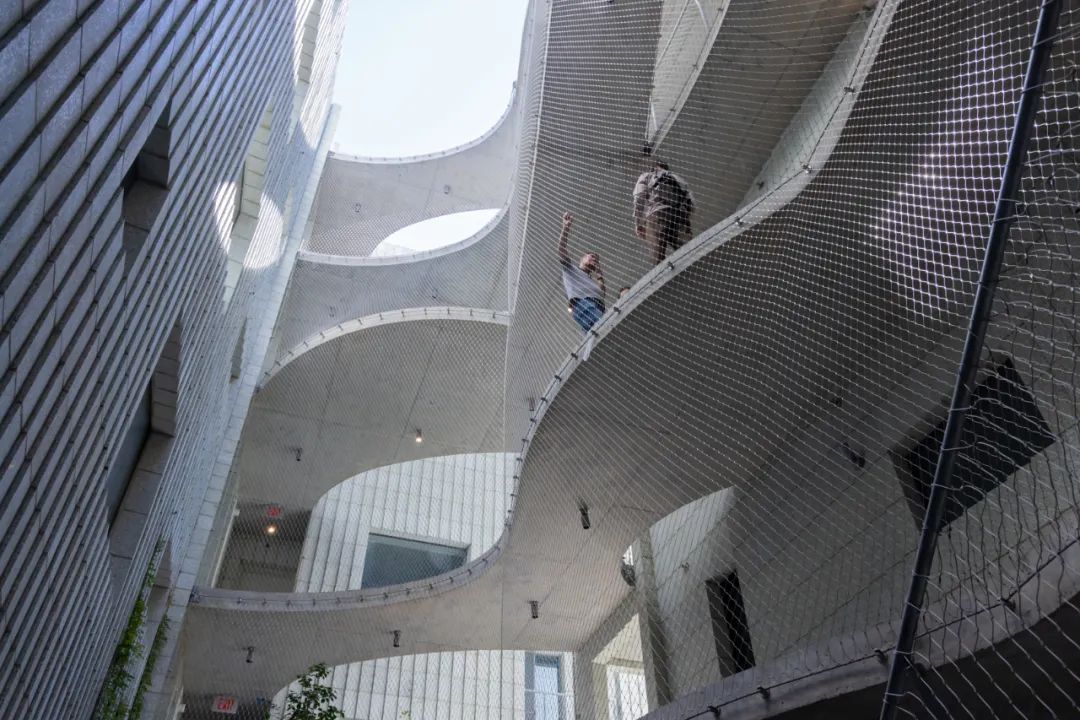
设计单位 SO – IL
项目地点 纽约布鲁克林
建成时间 2022年
建筑面积 5016平方米
从赤褐色砂石建造的排屋到被景观包围的塔楼,Gowanus的前工业区拥有丰富多样的历史住房类型。一条焕发新生的绿道为我们的提问增加了特定的背景:什么是共同生活的新模式?
From row house brownstones to towers surrounded by green, the formerly industrial area of Gowanus is richly diverse in historic models of housing. A newly revitalized greenway adds to a specific context from which we question: What is a new model of living together?

我们的设计将城市的多单元住宅从传统模式中解放出来,并将立足于使城市更宜居的因素,即与户外对话和与他人对话。
Our design frees urban multi-unit dwelling from traditional protocols. We engage with what makes the city more livable: conversations with the outdoors and conversations with others.
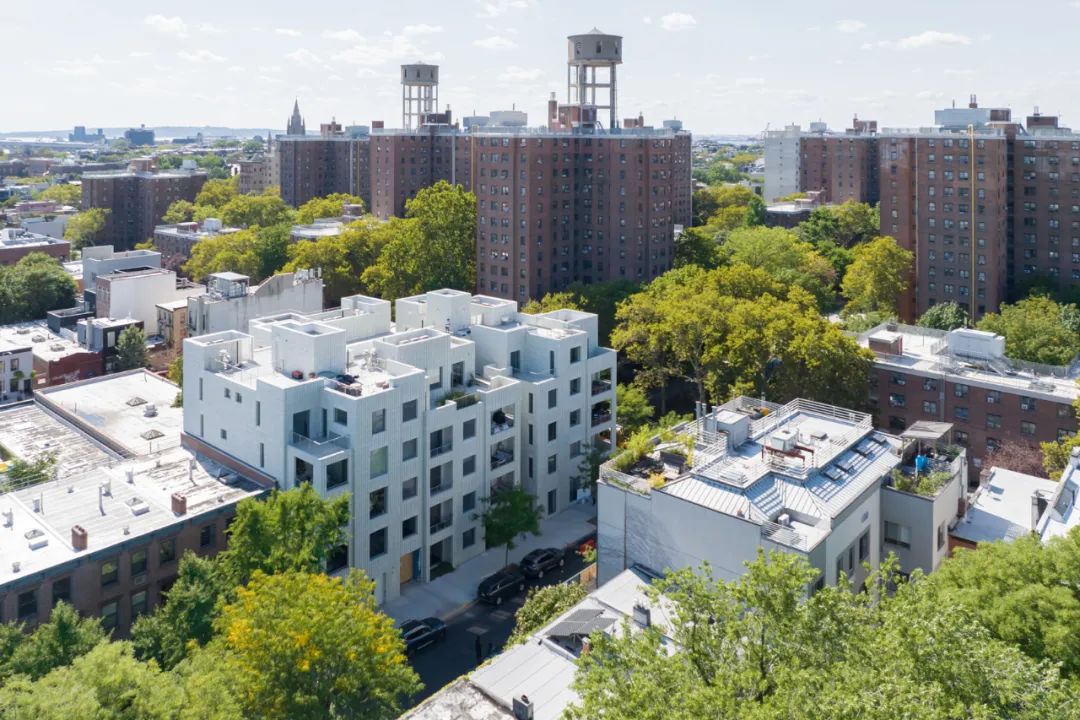
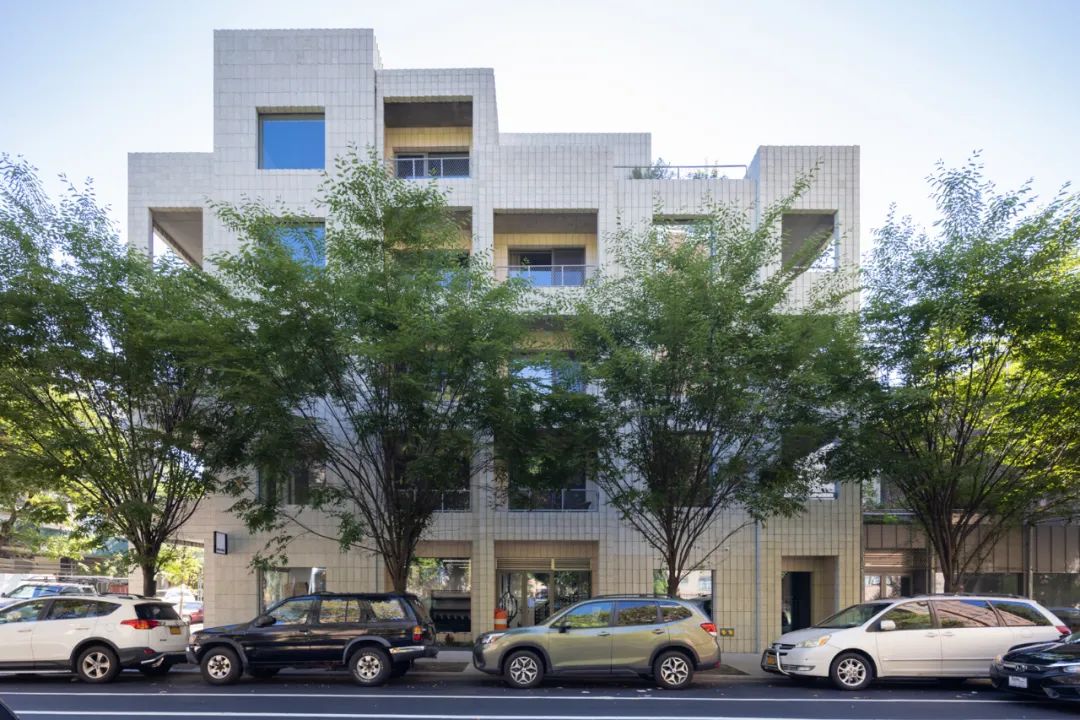
我们相信开放空间和绿化能让邻里生活变得更加可持续。设计使用三个庭院为建筑创造了孔隙,将光线和景观带入场地深处,一些小的构建向街道和整个建筑开放。每个建筑体量和庭院外立面都使用带肌理的砖墙,阴影在不同方向上移动,记录着阳光和季节的变化。
We believe open space and green make living in proximity to one another more sustainable. Three courtyards create porosity to bring light and green deep within the site. A number of smaller structures open to the street and throughout the building. Textured masonry winds around each volume and courtyard, shadows move across differing orientations to register the movement of the sun and the seasons.
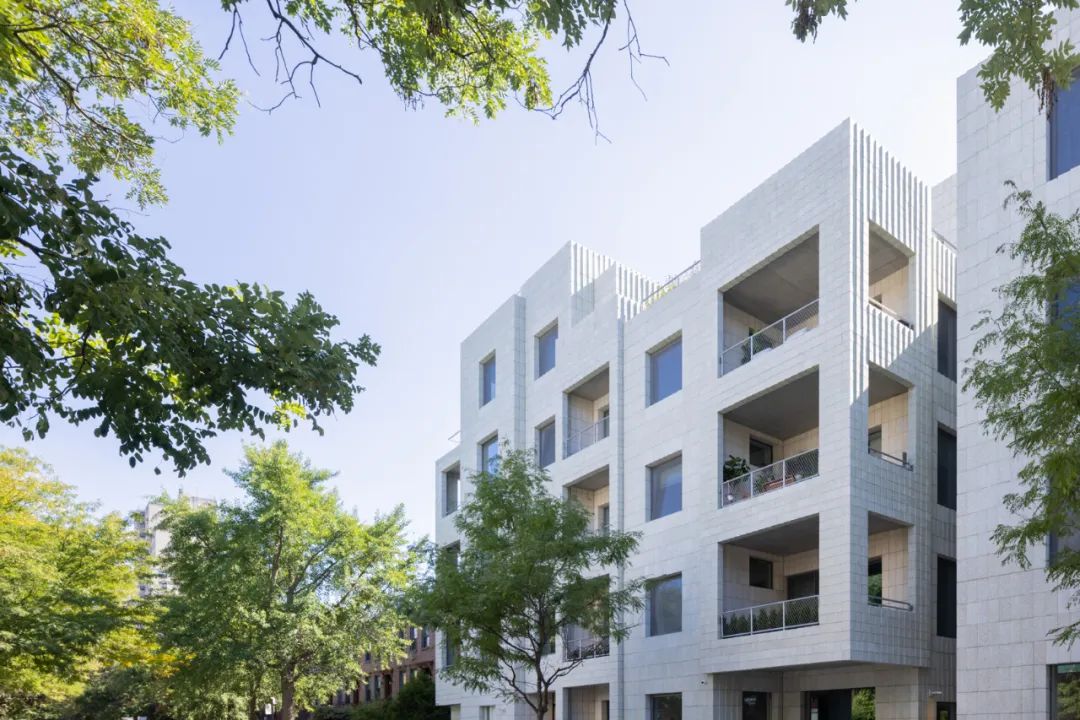
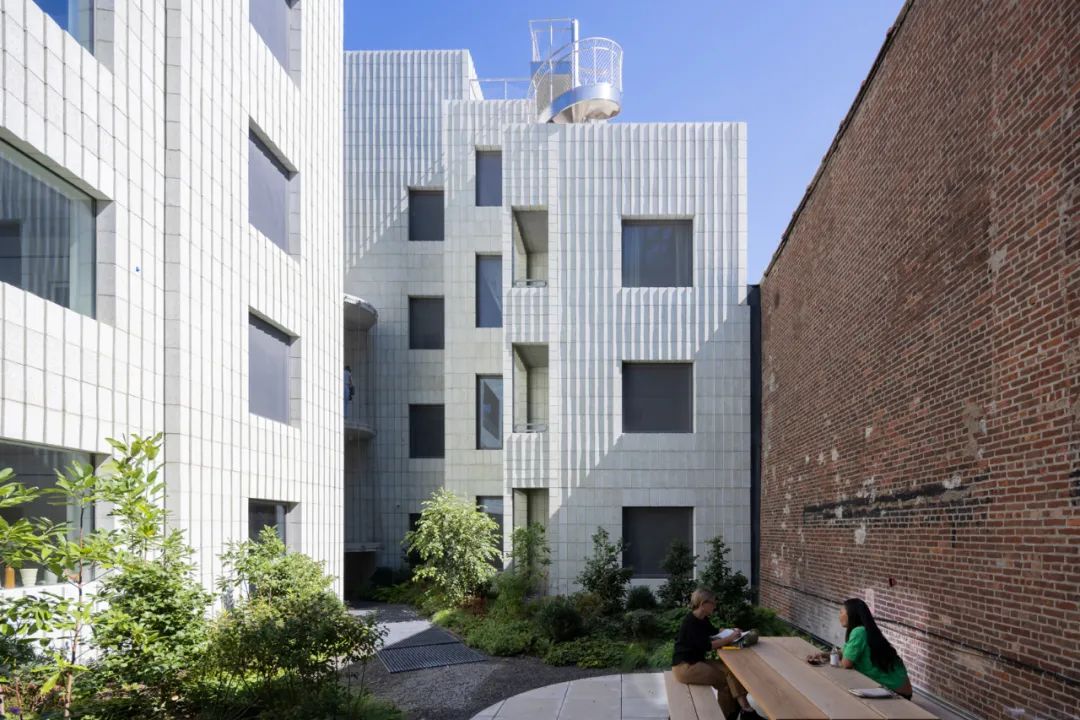

社区是人们共同生活与放松的共享空间,人们可以在这里进行非正式的互动。一个户外的花园同时作为每层楼中的走廊、入户的门厅、楼梯间环绕着建筑物。邻居们可以在对面看到彼此的来来去去,共享的入口庭院鼓励人们在这里停留聊天。并且设计使用透明网代替的墙壁进行廊道的围合,使光线和季节的变化渗透进建筑活动之中。
A community means shared spaces for living and relaxing together, but also informal interaction. A garden circulates the building as a hallway, corridors and stairs move outdoors. Neighbors see one another’s comings and goings across the way, and a shared entry courtyard encourages chat. Walls replaced with transparent mesh allow light and changing seasons to permeate the building’s activity.


社区活动空间也是与私密空间的对比,住户直接从户外进入每个公寓。从前廊开始过渡到私人空间,让人想起邻里之间的门廊,这里也是一个进与出、公共与个人之间的过渡空间。
Community living is also about contrasting spaces for privacy and intimacy. Each apartment entry is directly from the exterior. A front porch begins the transition to private space, reminiscent of neighborhood front stoops, a threshold between in and out, and communal and individual.
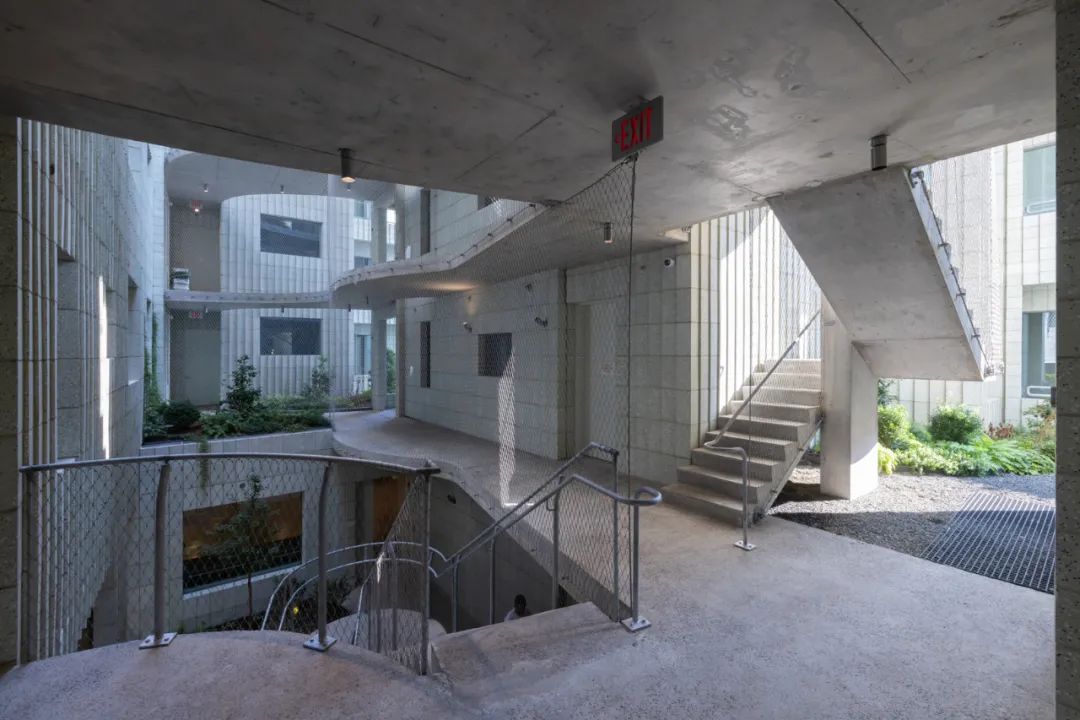
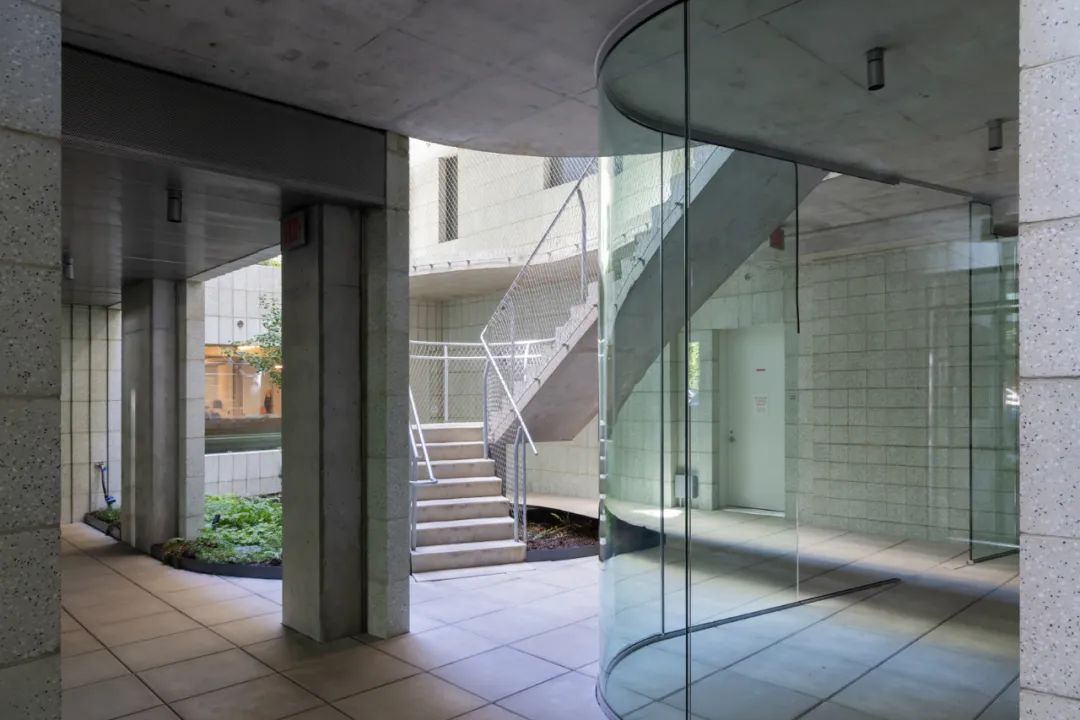

居住区域由室内外的高差和庭院的分布来区分。大露台将每个生活空间延伸到室外,私密的阳台为主卧室创造了一个远离街道的缓冲区。内部庭院使得每间公寓的三侧都有窗户,不同大小的开窗组合也形成了一天中自然光变化的氛围和对庭院景观及周围社区的框景的变化。
Living areas are a gradient of indoors and out, defined by their relationship to the landscape that fills the courtyards. Large terraces extend each living space outdoors. Intimate balconies create a buffer from the street for master bedrooms. Courtyards allow windows on three sides of every apartment. A mix of window sizes define atmospheres of changing natural light and framed views to courtyards and the neighborhood beyond.
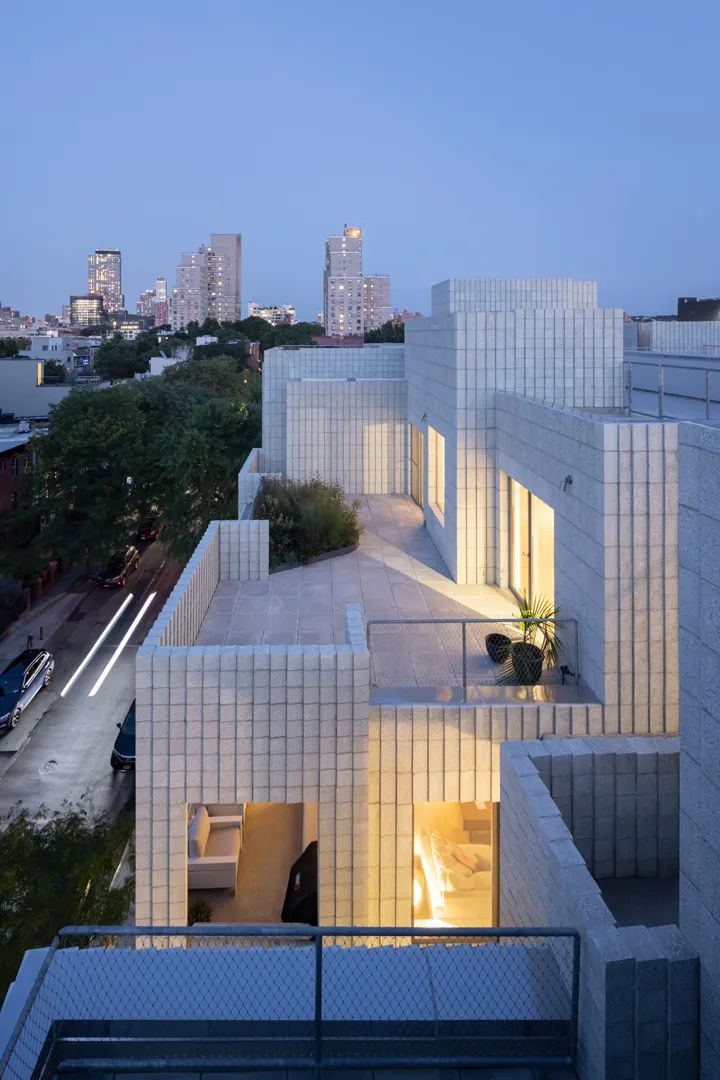
设计图纸 ▽
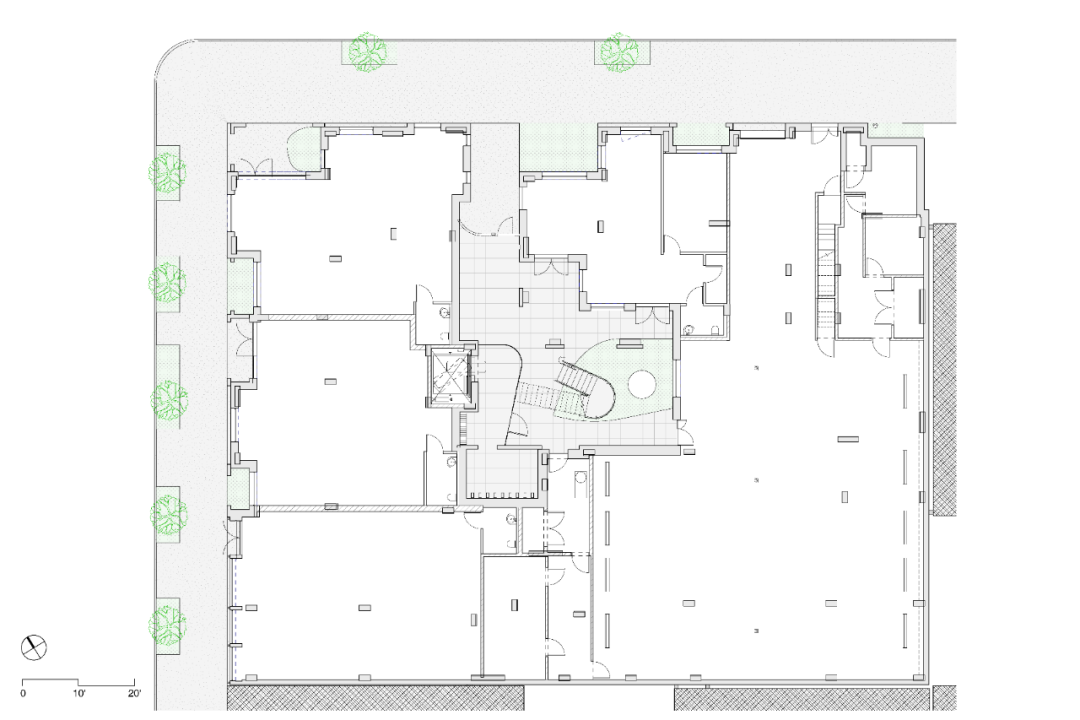
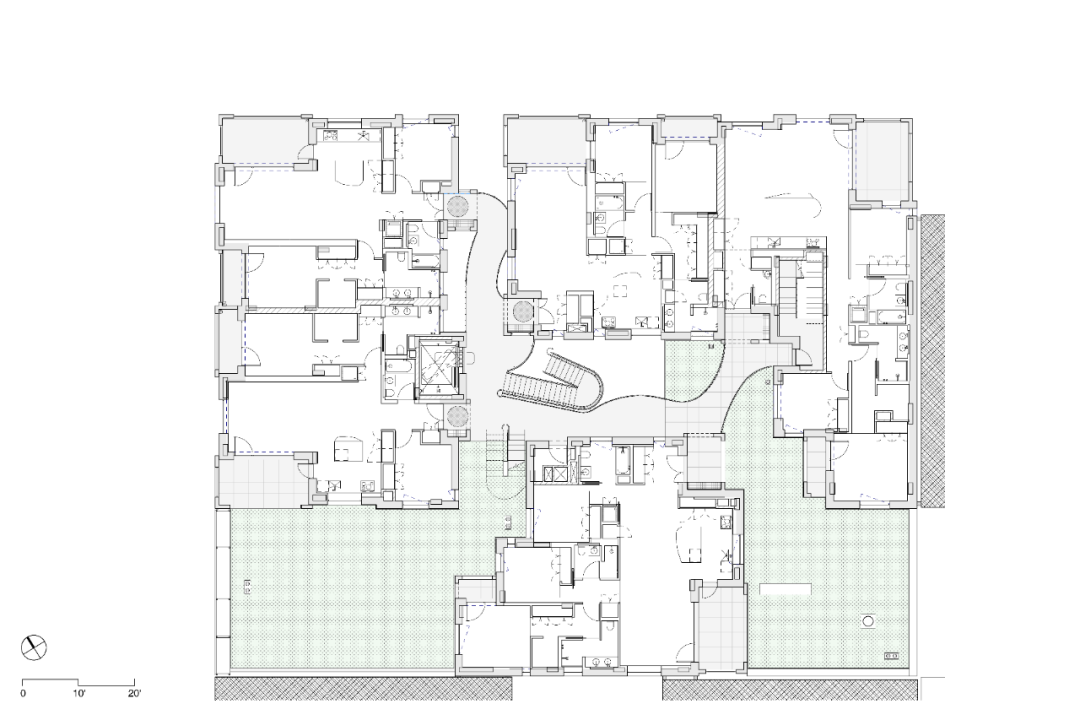



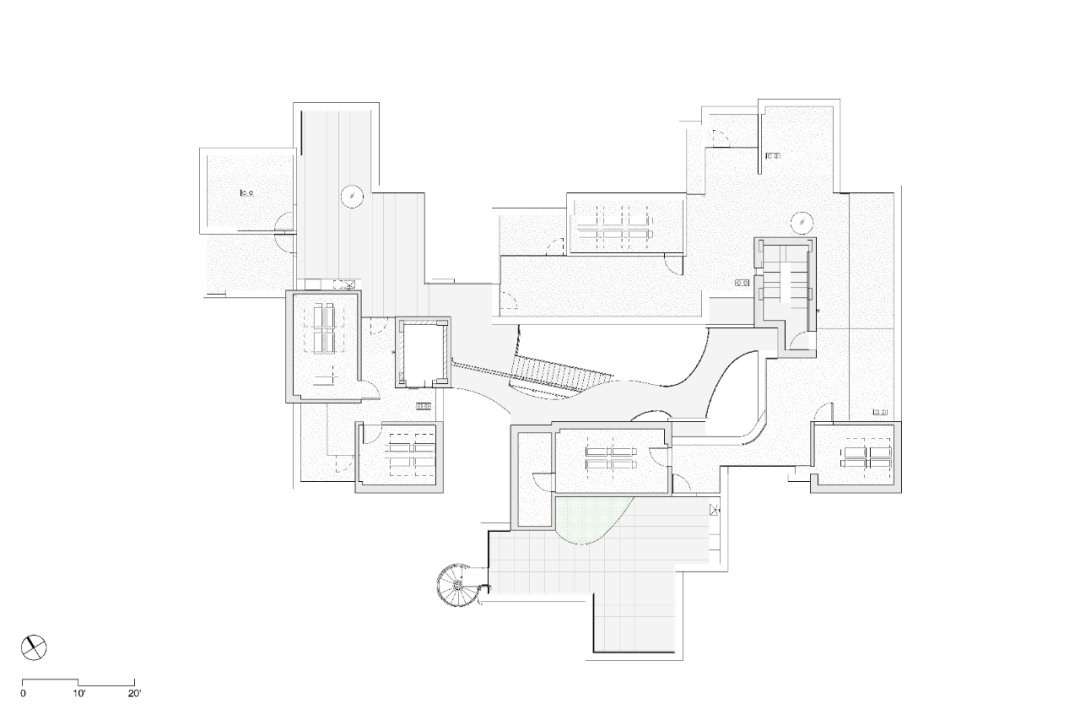
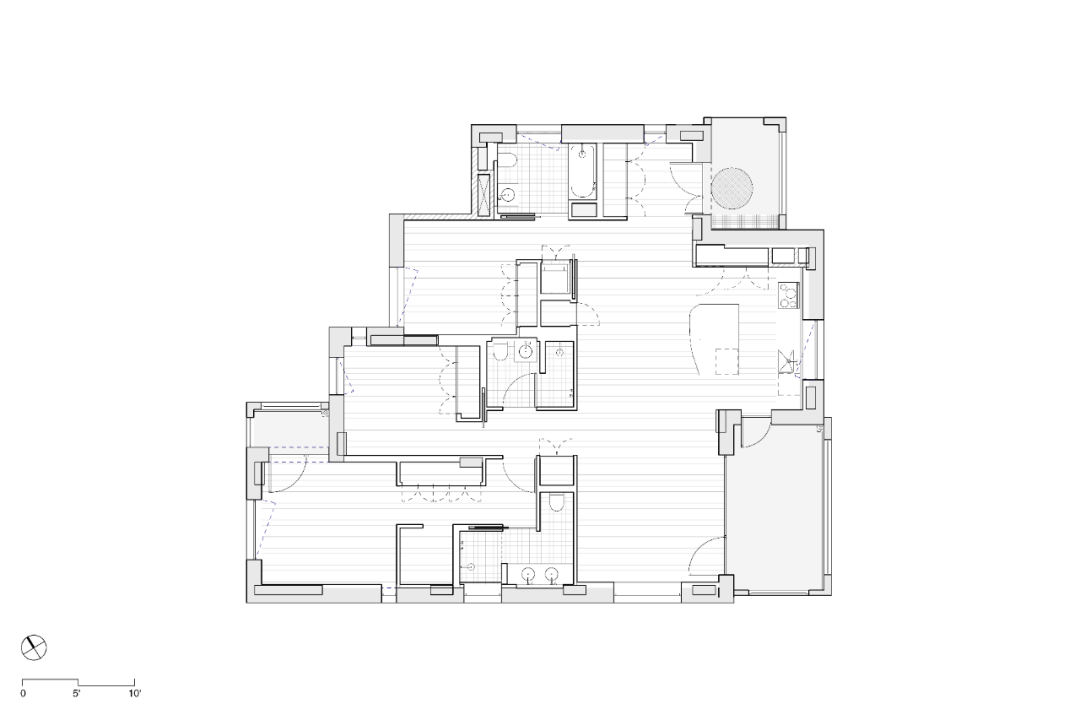
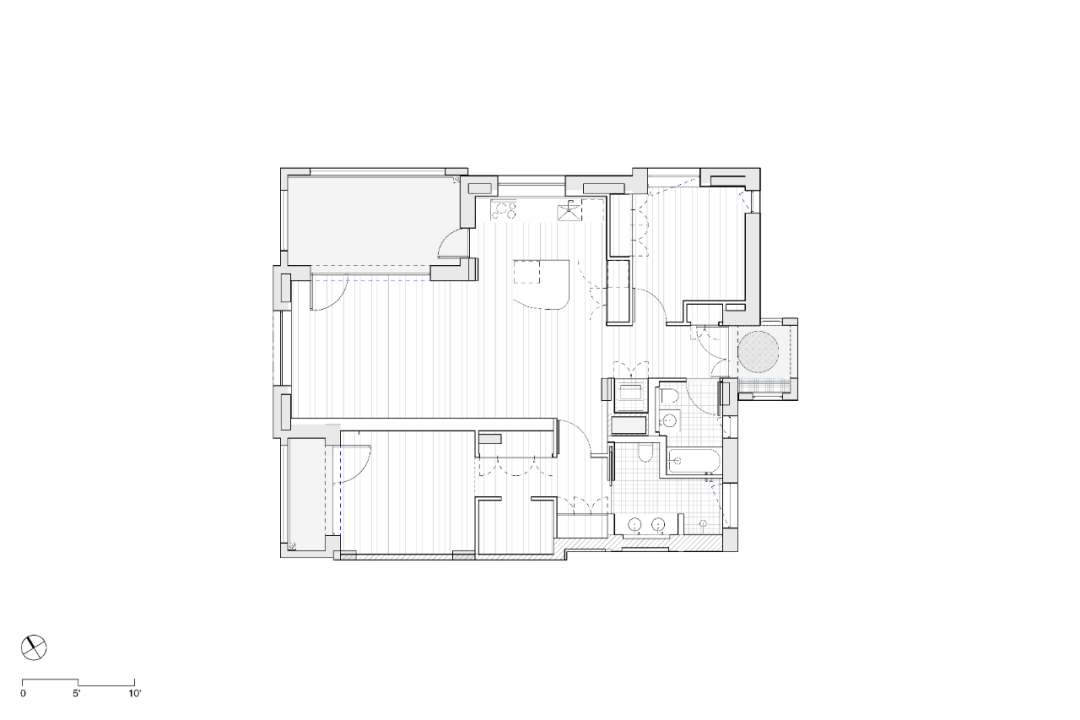
完整项目信息
Client: Tankhouse
Location: Brooklyn, New York, USA
Program: Housing
Area: 5016m² / 54000sf
Status: Completed 2022
Team: Florian Idenburg, Ted Baab, Karilyn Johanesen, Deok Kyu Chung, Alek Tomich, Danny Wei, Fabian Puller
Collaborators: Architect of Record: KANE AUD
Expediter: William Vitacco Associates, LTD
Structural Engineer: Silman Associates, DPC
MEP Engineer: ABS Engineering, PLLC
Envelope Engineer: Laufs Engineering Design, LLC
Geotechnical Engineer: GZA GeoEnvironmental of NY
Lighting Designer: Lighting Workshop
Landscape: Brooklyn Grange
版权声明:本文由SO – IL授权发布。欢迎转发,禁止以有方编辑版本转载。
投稿邮箱:media@archiposition.com
上一篇:消化知识的容器:漯河食品职业学院图书信息综合楼 / 华工设计院
下一篇:竞赛第三名方案 | 叠园:西部(重庆)科学城含谷初中 / 长物建筑+广州市设计院