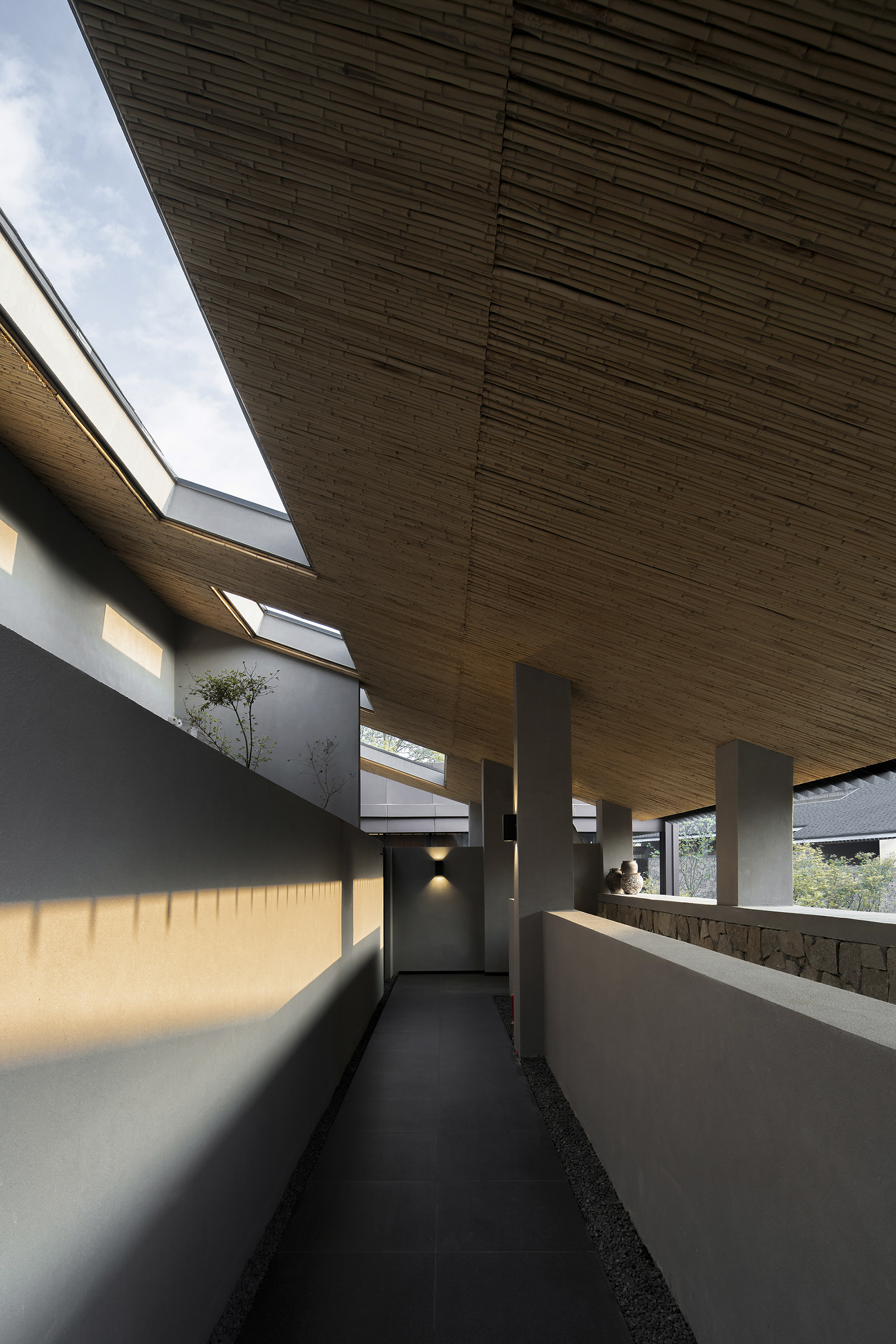
设计单位 We&Arch吾和建筑事务所
项目地址 四川省成都市
建成时间 2021年8月
建筑面积 3000平方米
序
在川西林盘中,建筑和场地的关系从来不是被某个建筑师创作的。这种特殊的川西村落,是几千年来生活在这个土地上的人对场地谦卑而又积极的回应,是一种智慧的建造状态。
In Linpan of western Sichuan province, the relationship between architecture and site is never created by an architect. This special village form in western Sichuan is a state of intelligent construction, a humble and positive response to the site by the people who have lived on this land for thousands of years.
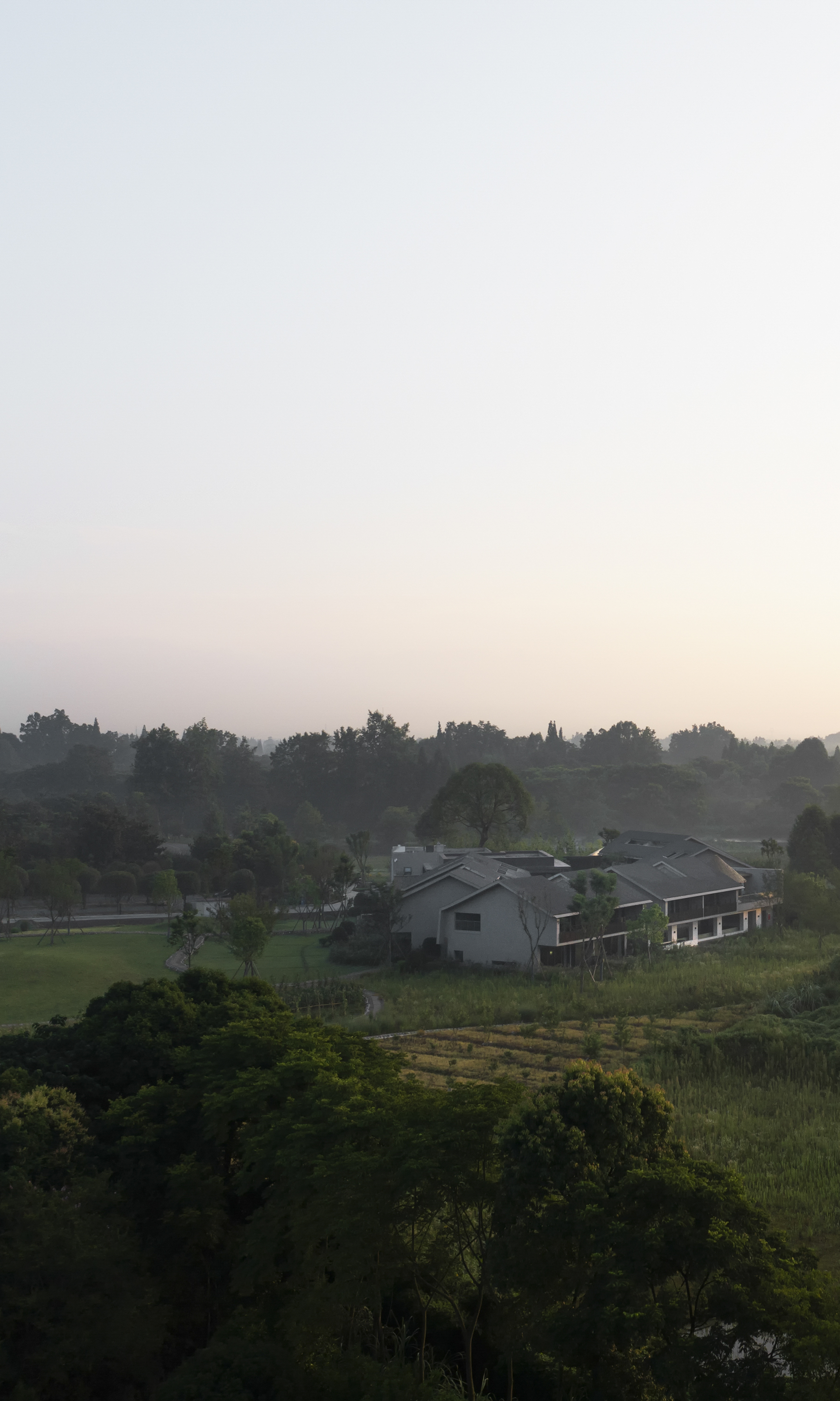
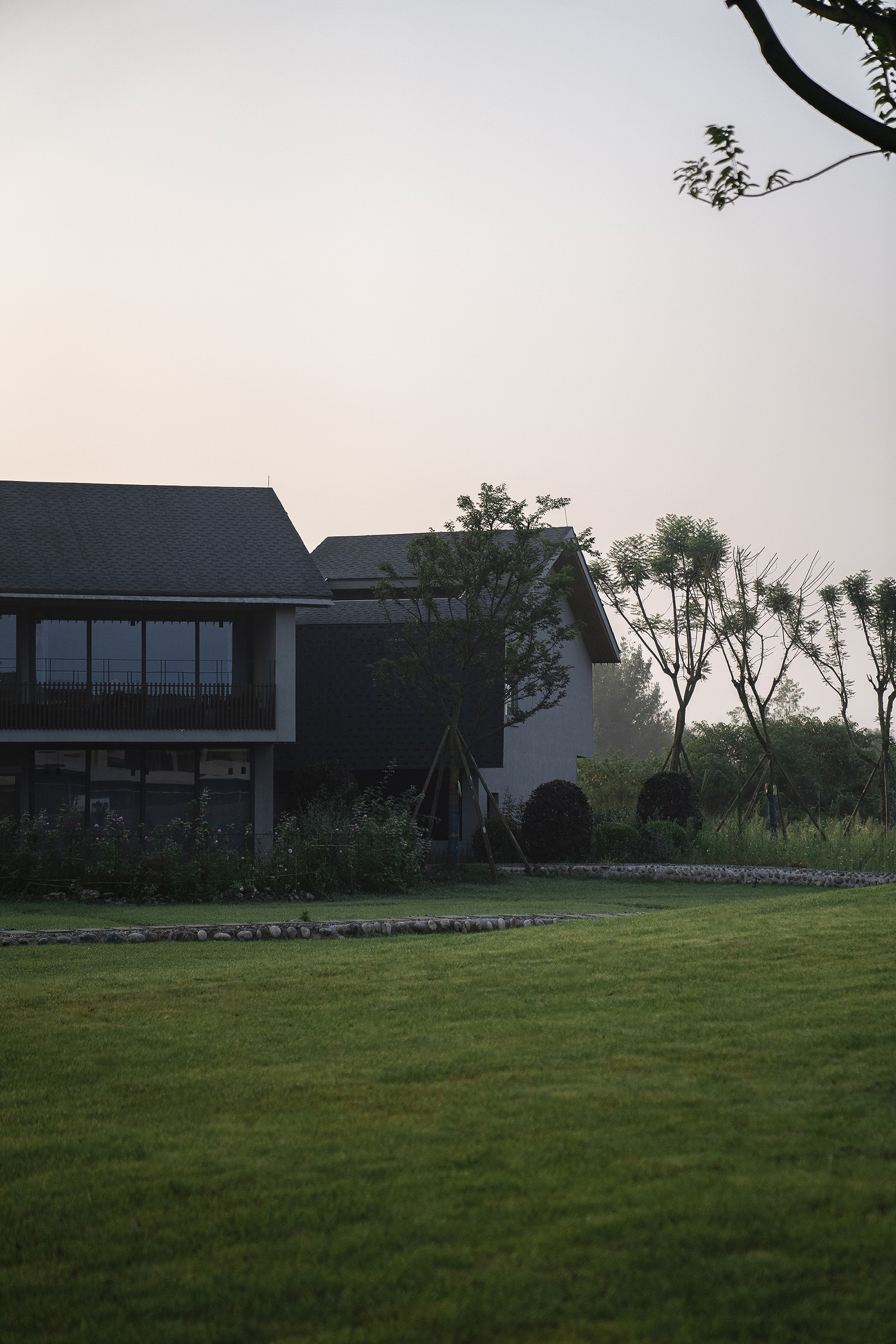
即使已在成都地区做建筑十多年,设计团队也从未如此深刻而真切地和成都平原打过交道。在这个项目中,建筑师尝试把林盘中的建筑学梳理出一二,试探性地将这座酒店建构为成都平原上一个有着现代建筑学气质的小村落。
Although We & Arch has been dived in construction in Chengdu for more than 10 years, we have never build a bond with the Chengdu Plain. In this project, the architect tries to clarify the architecture of farmhouse forests, attempt to construct the hotel to be a small village with modern architecture feature on Chengdu Plain.
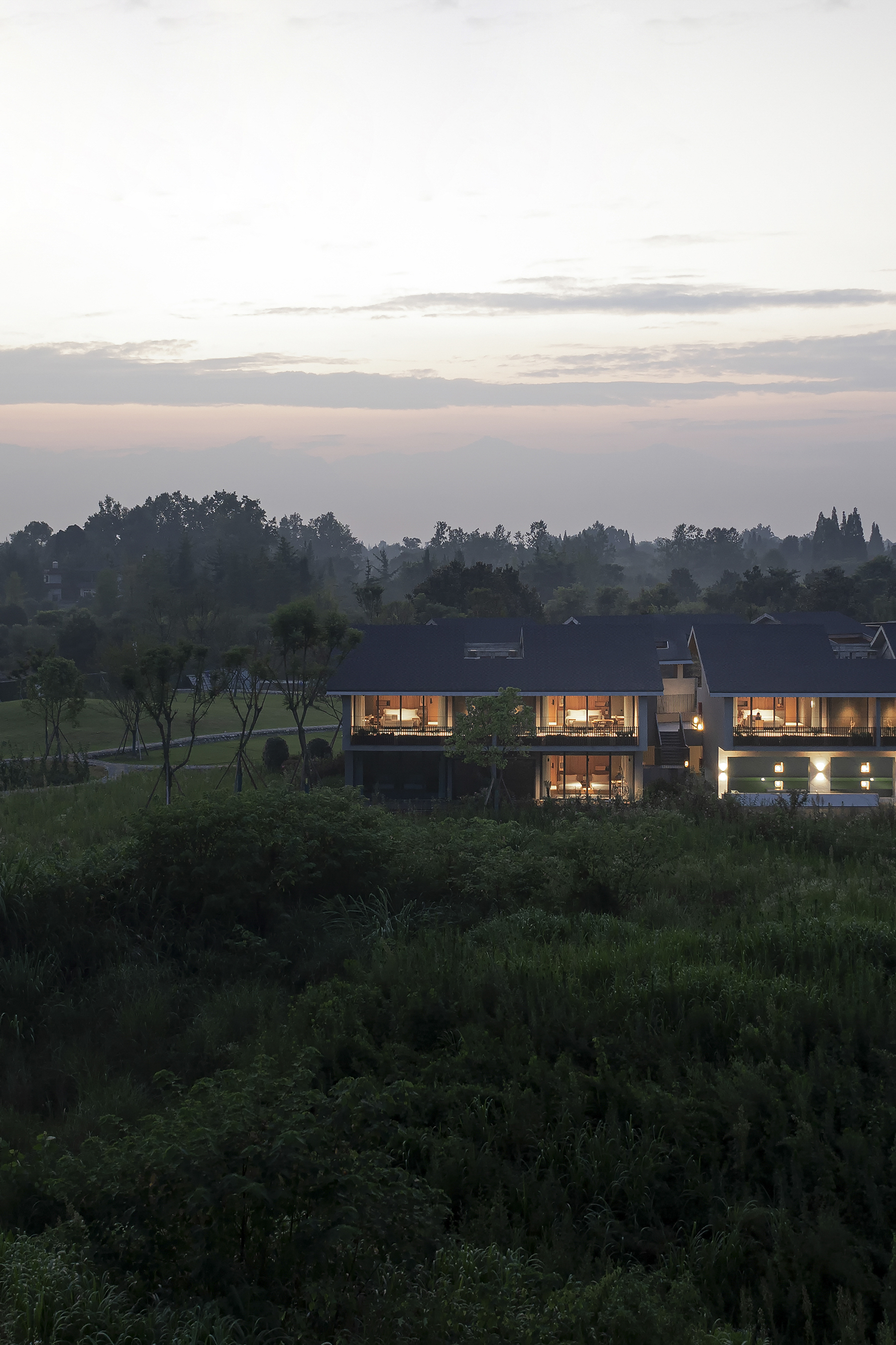
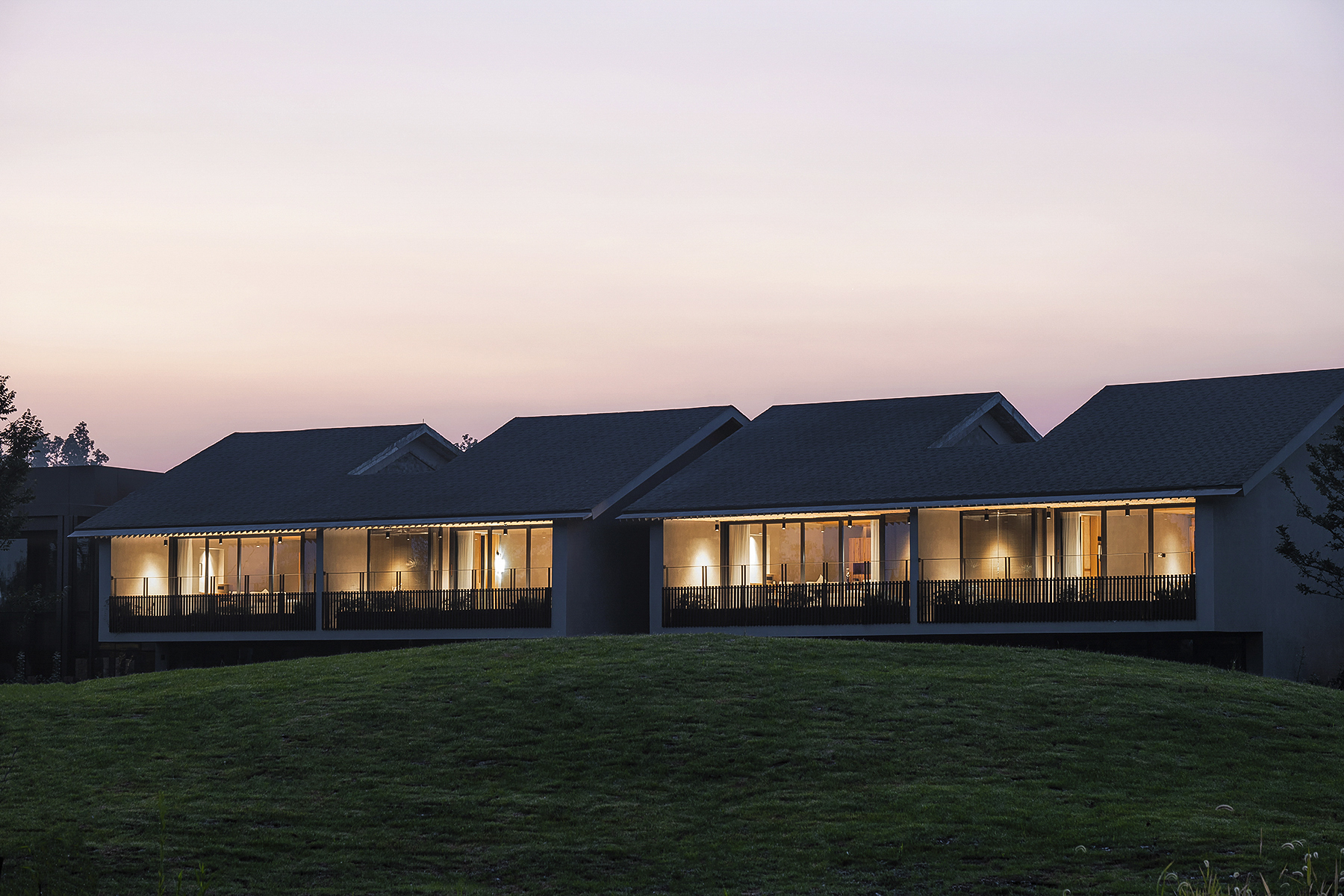
聚落和边界
从成都市中心向西驱车一个小时后,城市消失了,成都平原才逐渐真正地展现在眼前——河流蜿蜒,农田、苗圃一一铺展开来。
One hour drive to the west from Chengdu center, the city will disappear, and the Chengdu Plain is gradually unfolding before eyes, the rivers wind and fields and nurseries spread out, each by each.
项目用地形状多边怪异,为了充分利用有限的宝贵用地,建筑师采用了一组聚落的形态去适应波折的用地边界。看似随机实则有序地建立起多个客房单元、接待空间、餐厅和茶室,将这些功能单元,又梳理成相似而可控的形态,去形成聚落的边界,消失掉了人工规划的痕迹。
The architect selected a group of settlements to adapt to the twists and turns of the land boundary, in order to make full use of the confined valuable land, for the shape of the project site is polygonal and strange. A number of guest rooms units, reception spaces, restaurants and tea rooms are set up, kind of random but orderly. Furthermore, these function units are combed into similar and controllable form to make up the boundary of the settlement, melting away the track of artificial planning.
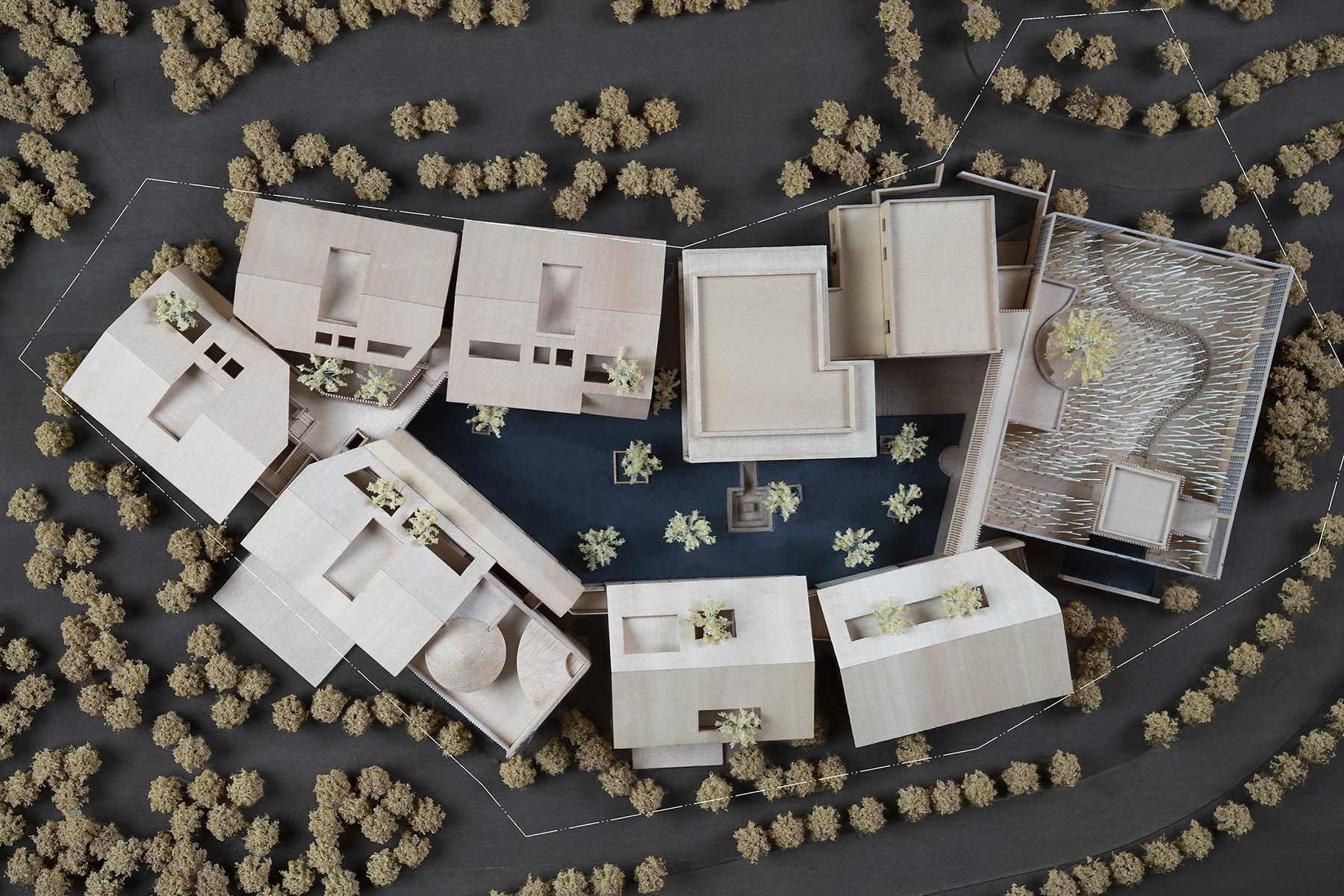
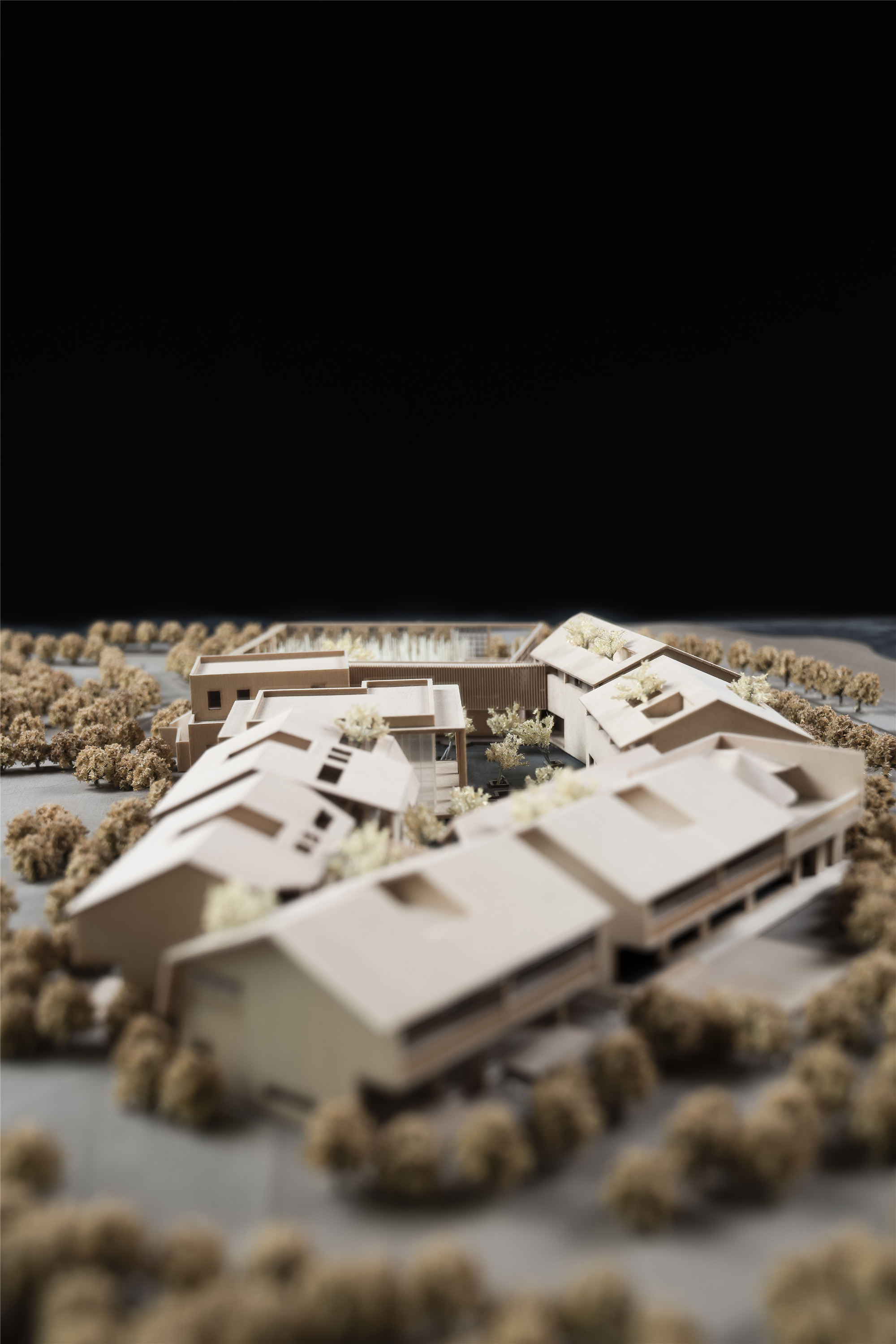
聚落和空间秩序
竹院
在进入酒店之前,需要通过一个由竹林和一棵20米高的保留香樟树形成的方形院子,接待亭便在竹林小径的尽头恭候着来客。
Passing through a square courtyard formed by bamboo forest and a 20-metre-high preserved camphor tree, is the entrance of hotel. And the reception pavilion awaits there.
这个由粗犷的裸露混凝土框架和毛石墙面形成的封闭体量,是聚落中最大的一个单元,路径、接待亭和莲池建立起了这个区域的严谨秩序。穿过这个严谨的几何空间后,是自由散落的公区和客房组团。
The closed volume, which formed by a rough exposed concrete frame and a rubble wall, is the largest unit in the settlement. The path, the reception pavilion and the lotus pond make make up the preciseness of the space. Passing through this precise geometric space, the free scattered public areas and guest rooms appear.
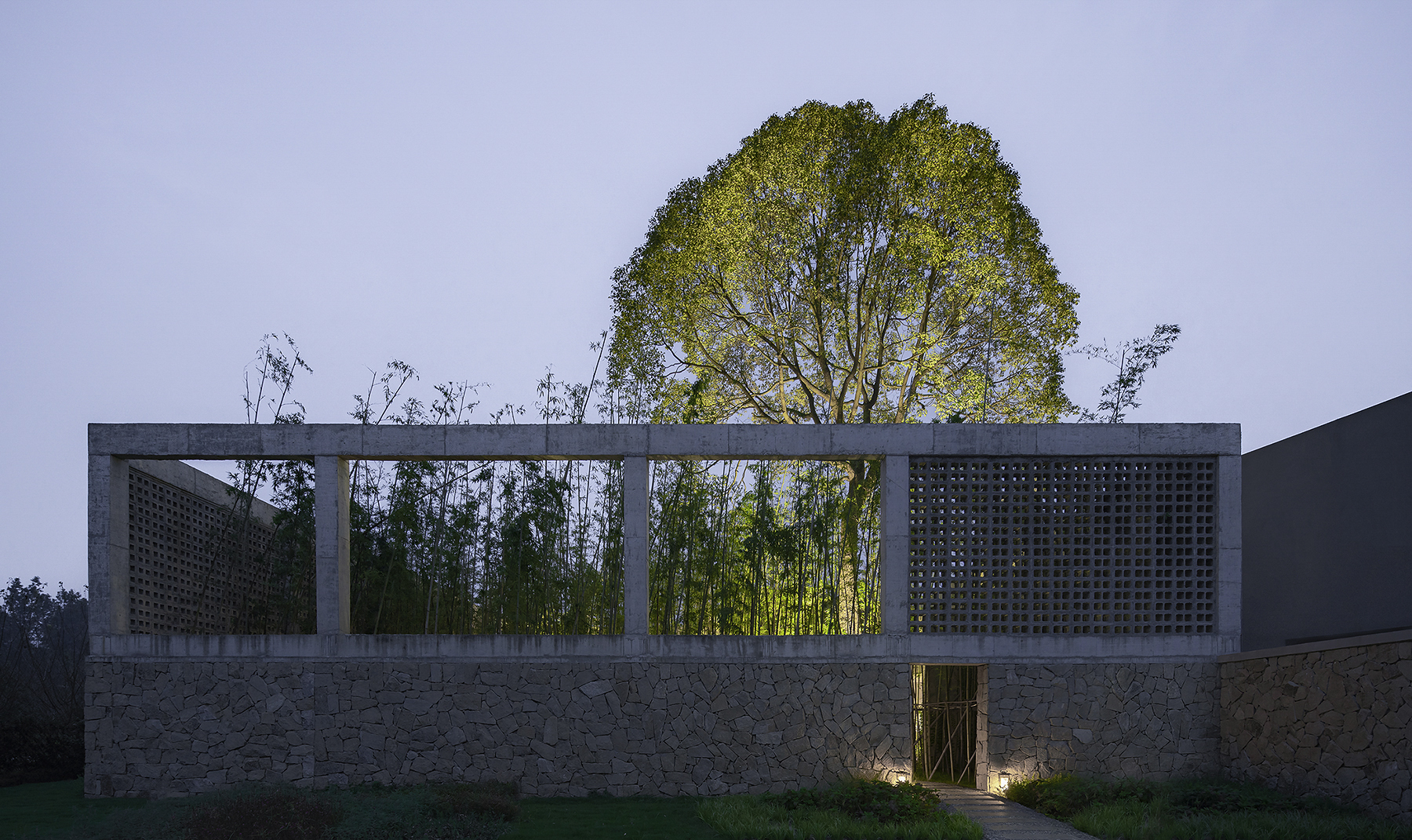
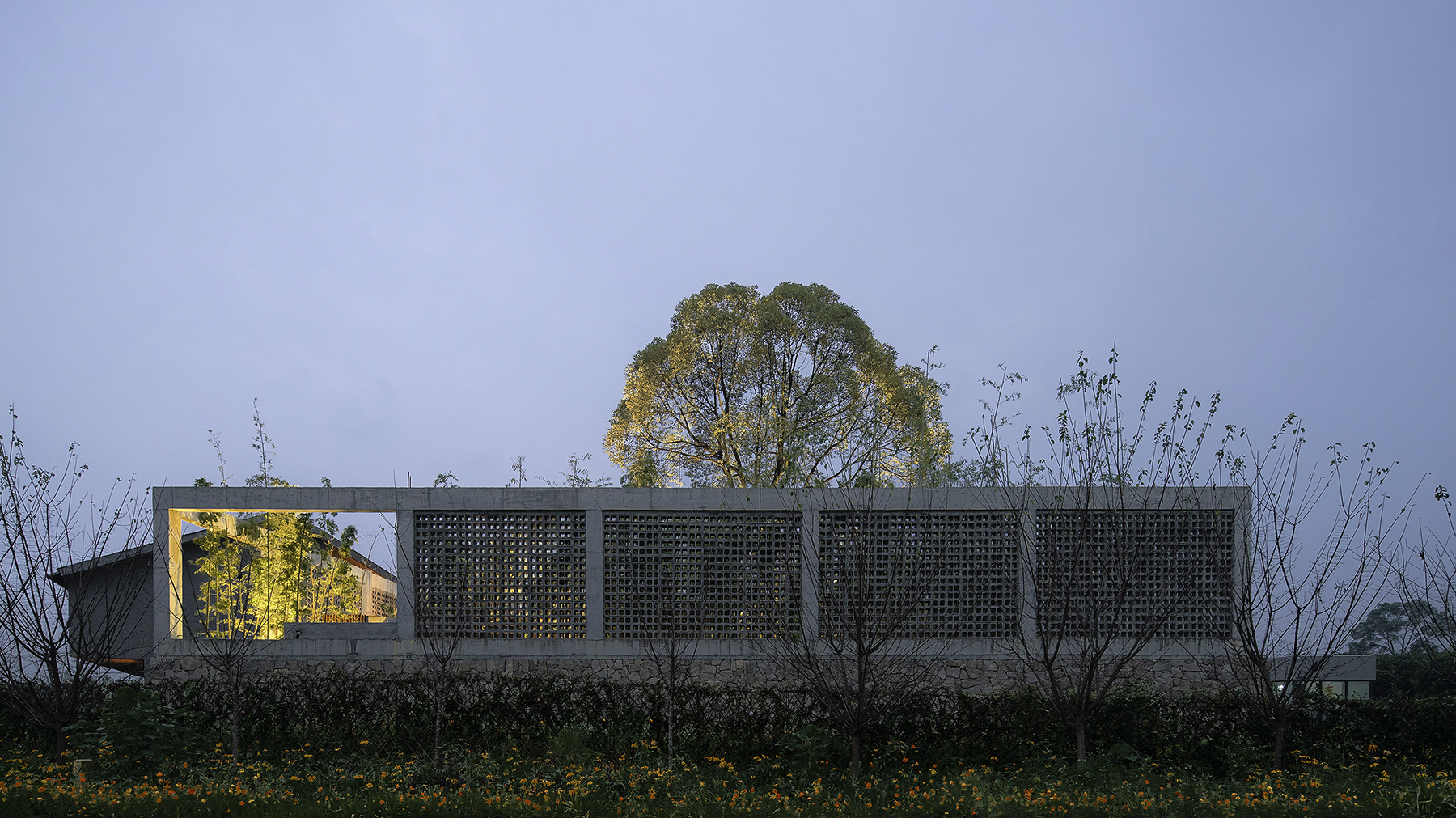
水院
所有的客房单元和公区单元,按照向心型风车状布置,阳台则朝向四周的田野和河流,这使得每栋客房都主动寻求到了最佳的景观视野。一个500多平方米的水院填满了客房和公区之间的整个院落,水院四周的廊道系统又串联起了松散的客房单元和公区体量。
All guest units and public areas are arranged in a centripetal windmill, with balconies facing the surrounding fields and rivers, which allow each guest room could meet the best views actively. The entire courtyard was filled with a 500㎡ plus water yard between guest rooms and the public area, with its rounding corridor system connects the loose guest rooms and the public space.
竹院组团和水院组团以一墙之隔,相融在一起,构成清晰完整的空间关系。
The Bamboo Yard group and the Water Yard group are dissolved together even with a wall between, forme a clear and complete spatial relationship.
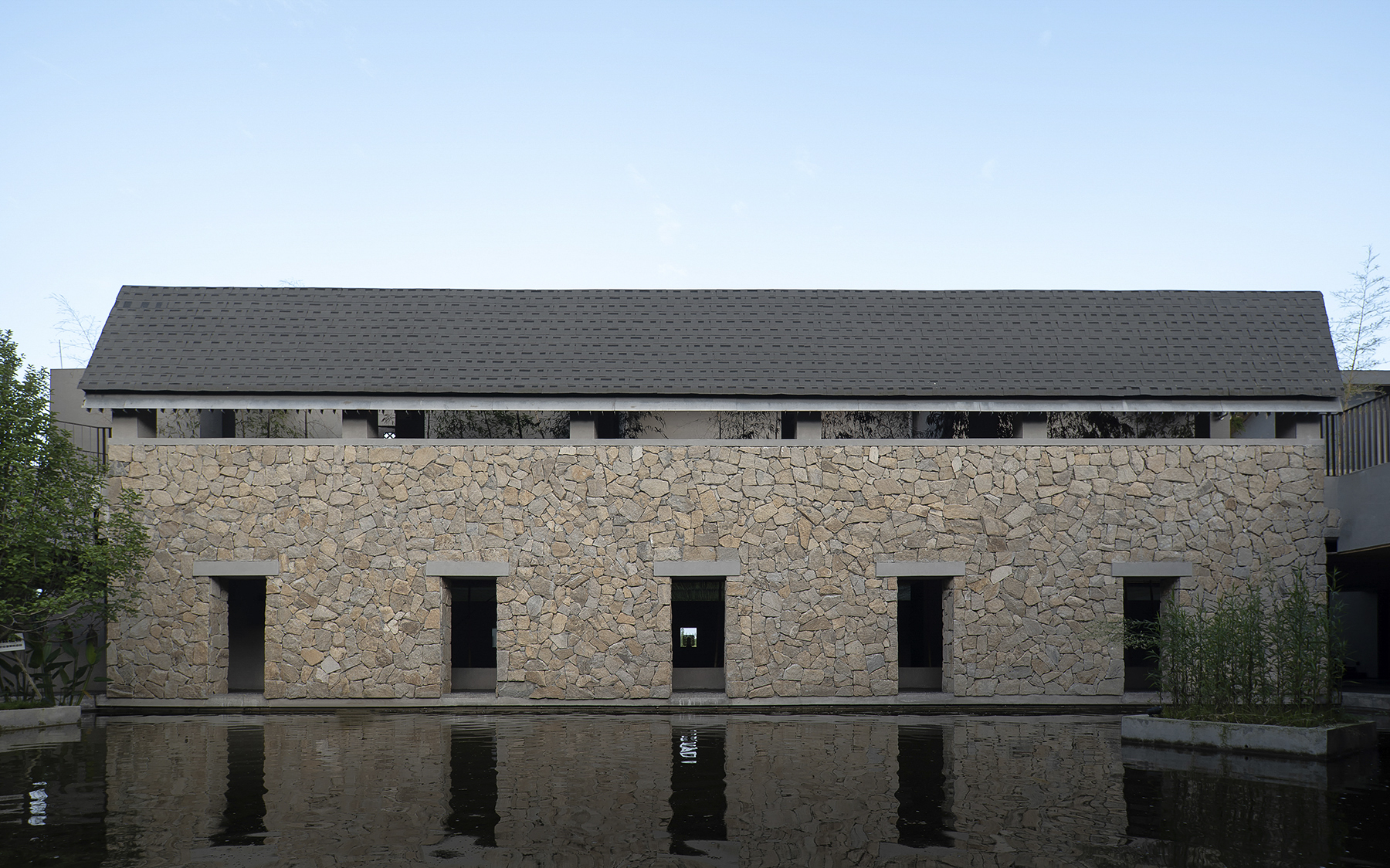
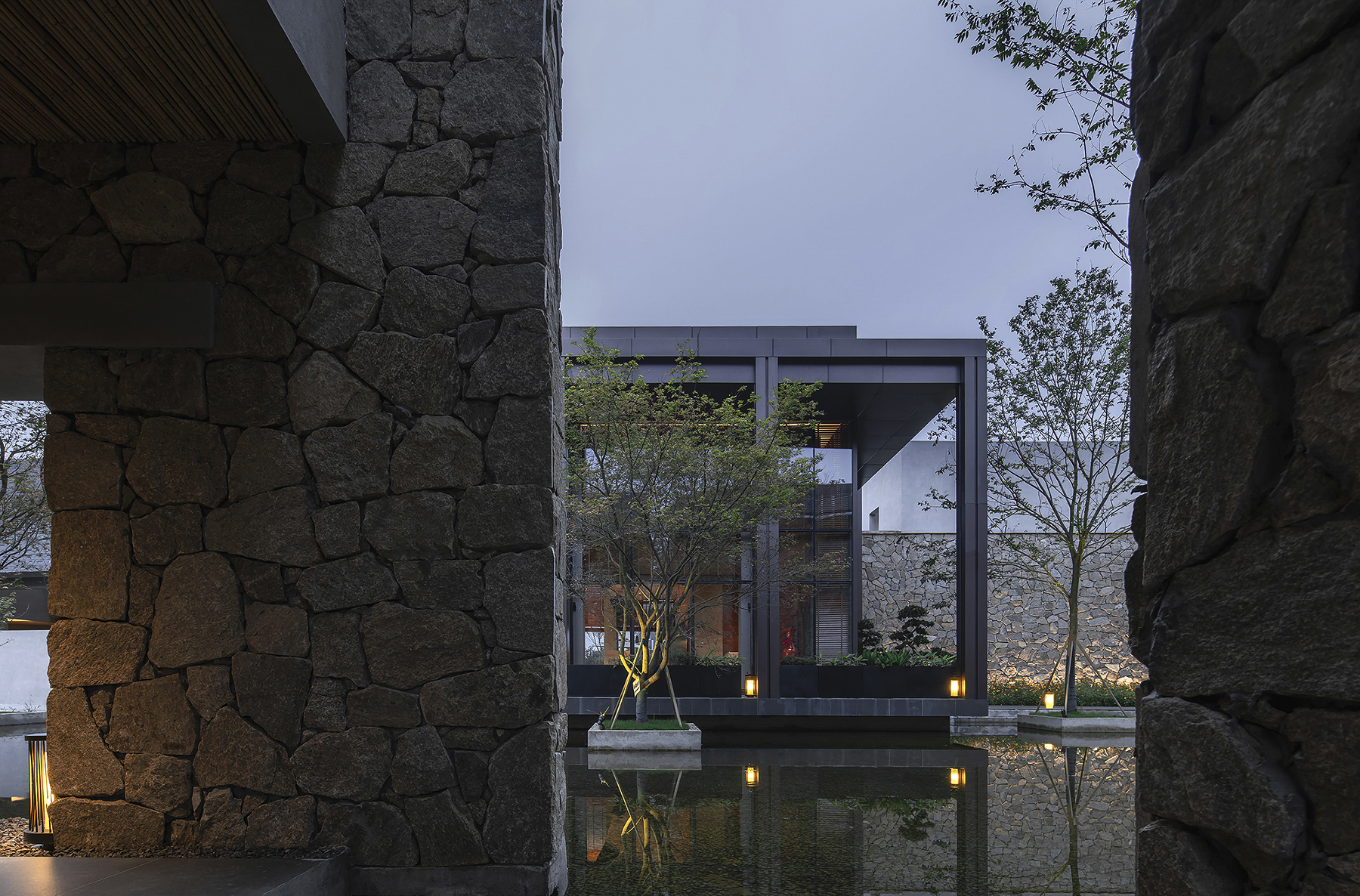
檐下空间和形式秩序
进入水院之后,会发现整个酒店的交通系统都沿水院周边展开,客人会沿着水边的廊子到达一层的每一个功能区域。
The entire hotel's transportation system were found along the perimeter of the courtyard once entering it, and guests will reach each function area on the first floor as they follow the waterside corridors.
客房主要布置在二层,二层的廊道和楼梯都被隐藏在坡屋面之下,从廊道到客房又需经过一个坡屋面下的“小院子”。二层的客房通过“小院子”与公共廊道相连,保证了客房的私密性。
The guest rooms are mainly arranged on the second floor, with the corridor and staircase are hidden beneath the sloping roof, which need pass through a small courtyard under the sloping roof to get in from the corridors. The privacy of the rooms is guaranteed as they connect to the public corridor through a "small courtyard" on the second floor.
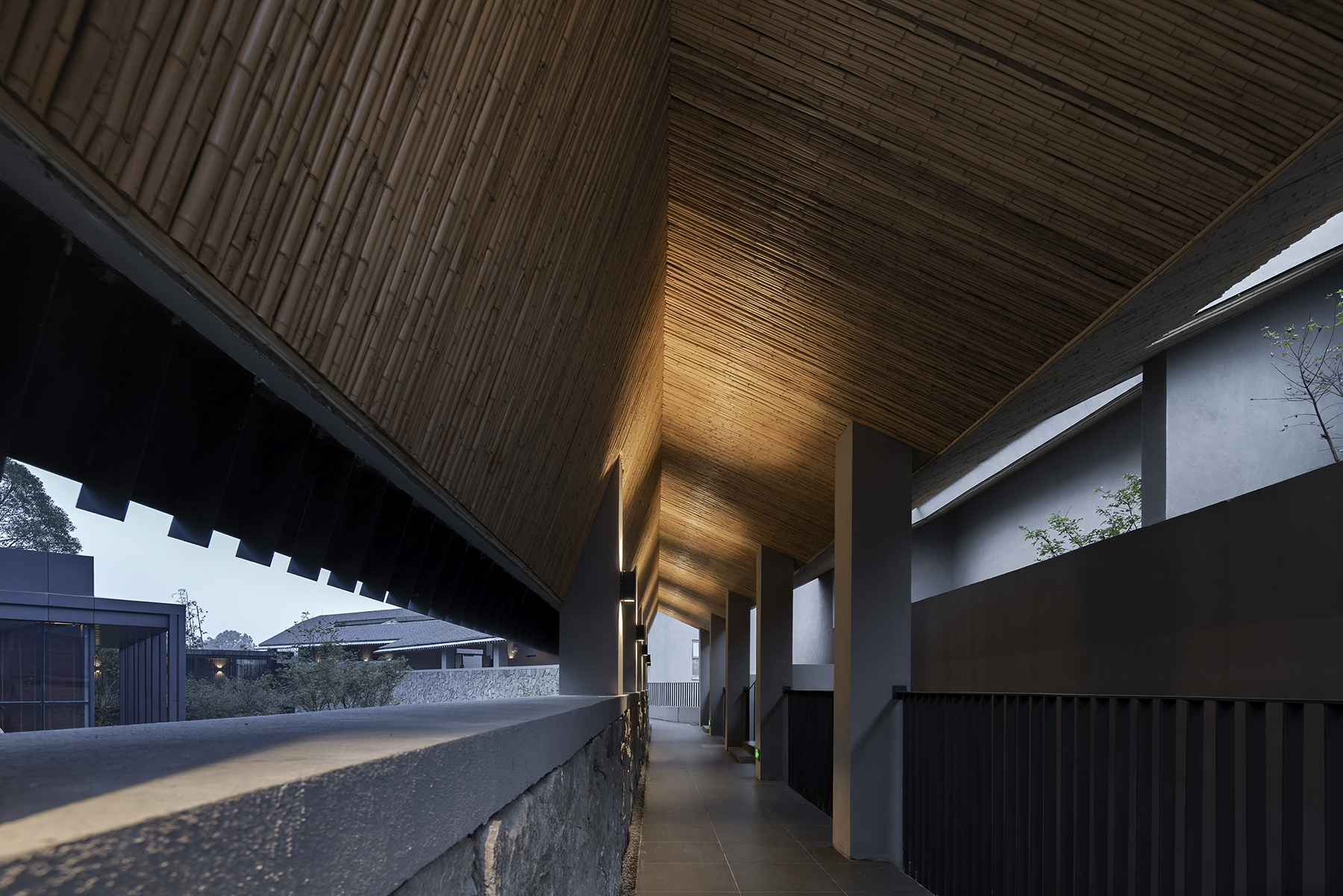
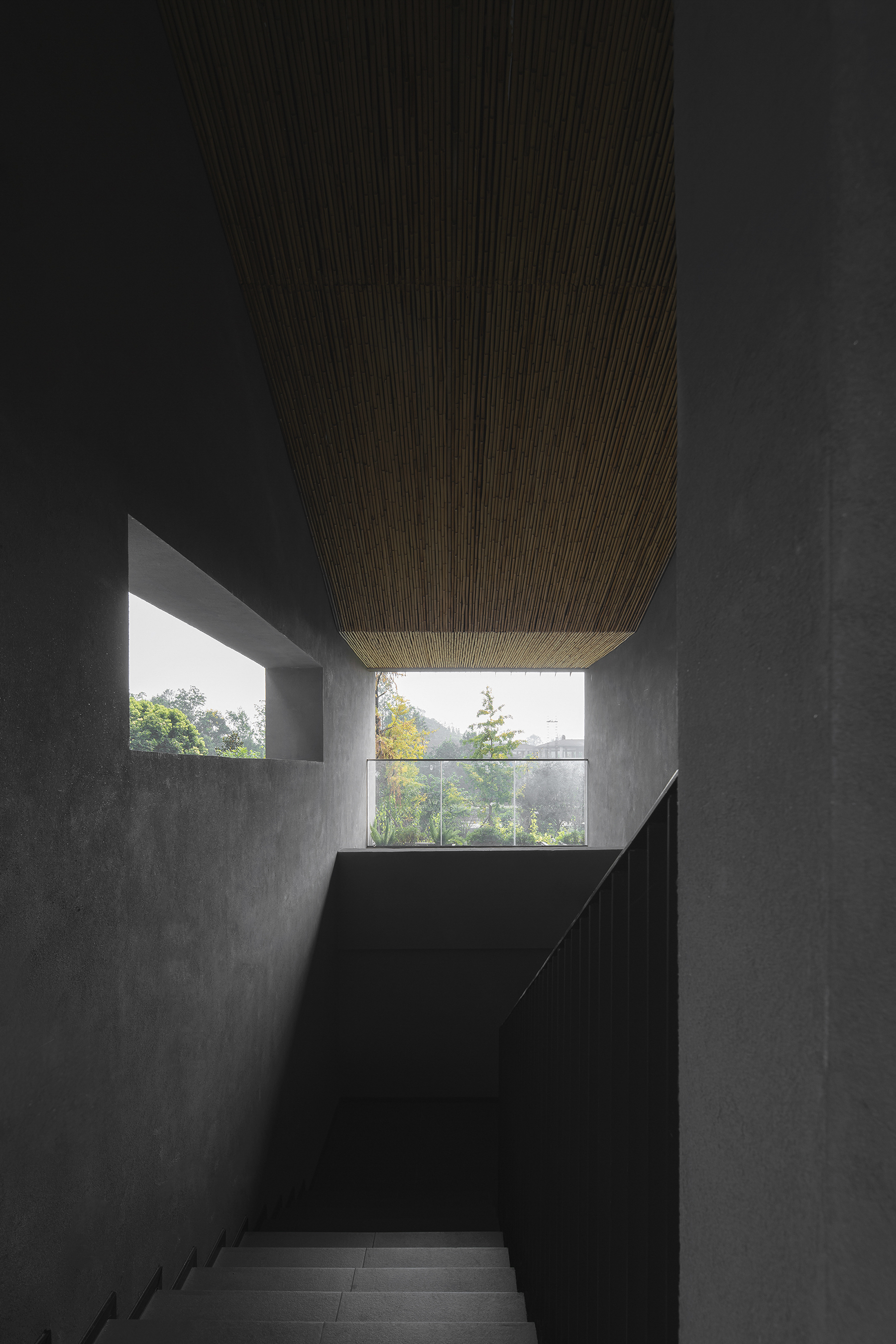
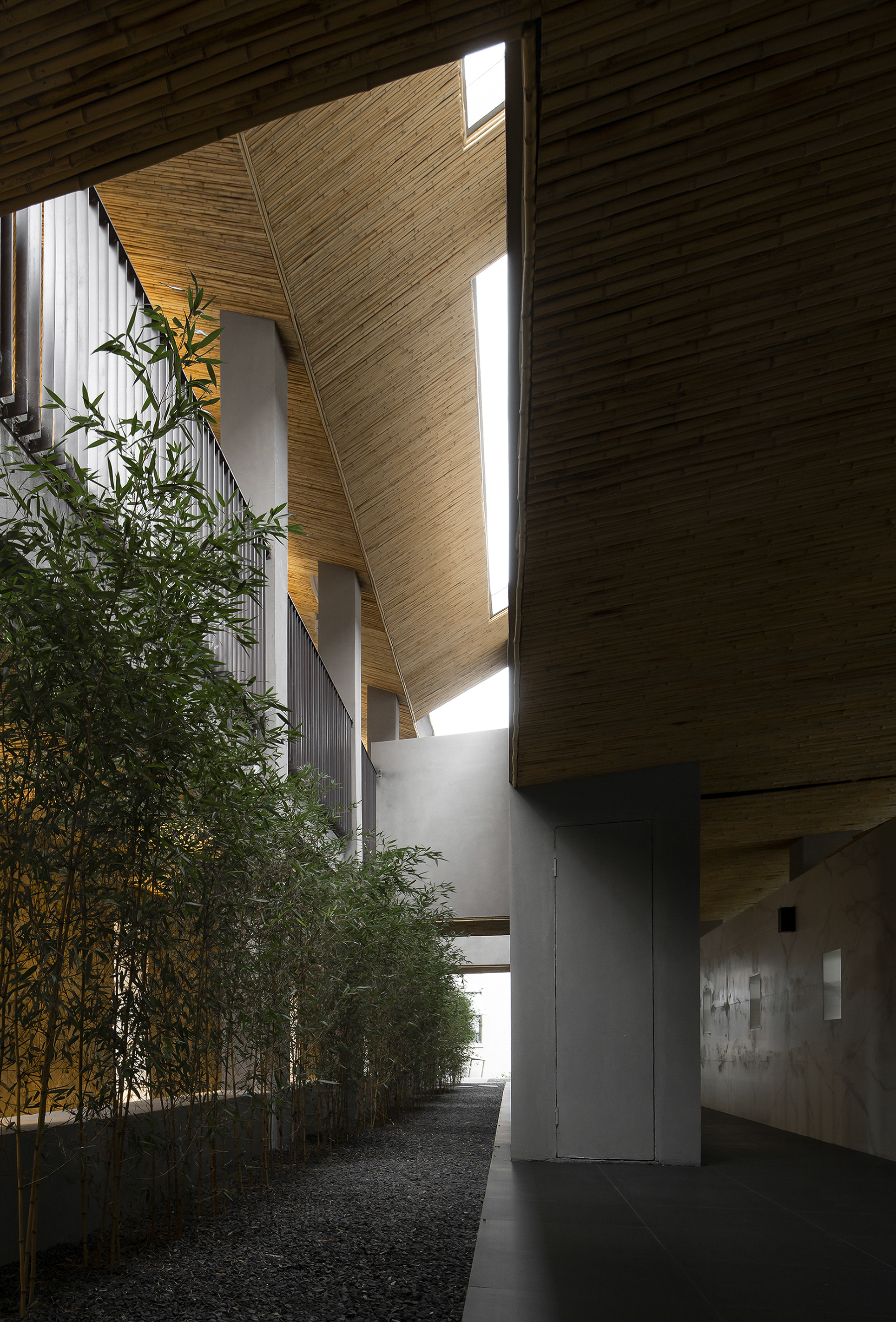
院子和廊子都在坡屋面的覆盖之下,屋面上不同尺度的开洞,对应了每间客房的院子或花池。在酒店内行走,不同高度的洞口会把人的视线导向水院或天空。
The courtyard and porch are covered by the sloping roof, and the holes in the roof of different scales correspond to the courtyard or flower pool of each room. The different height of the hole will introduce people's sight to the water yard or the sky as they walking in the hotel.
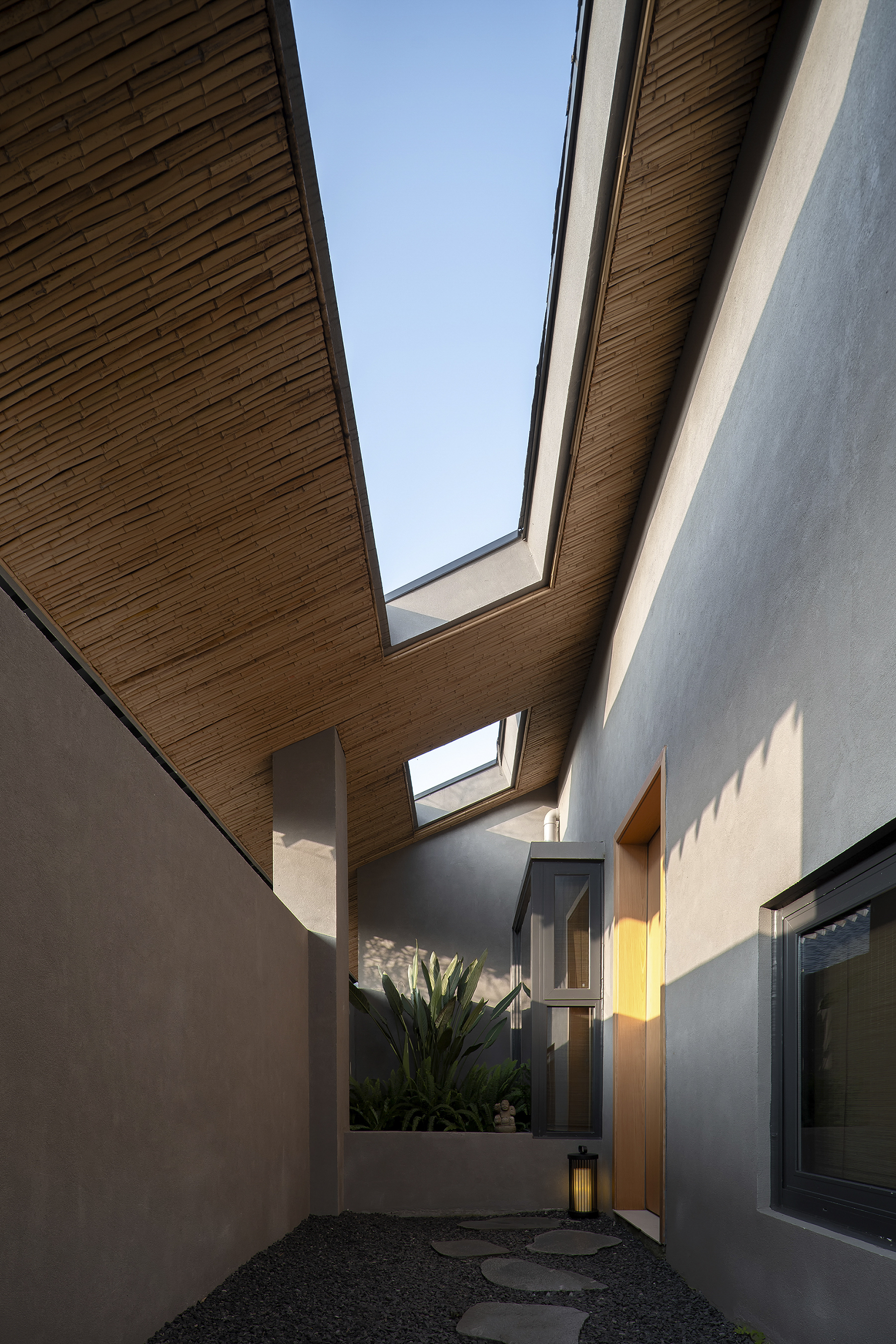
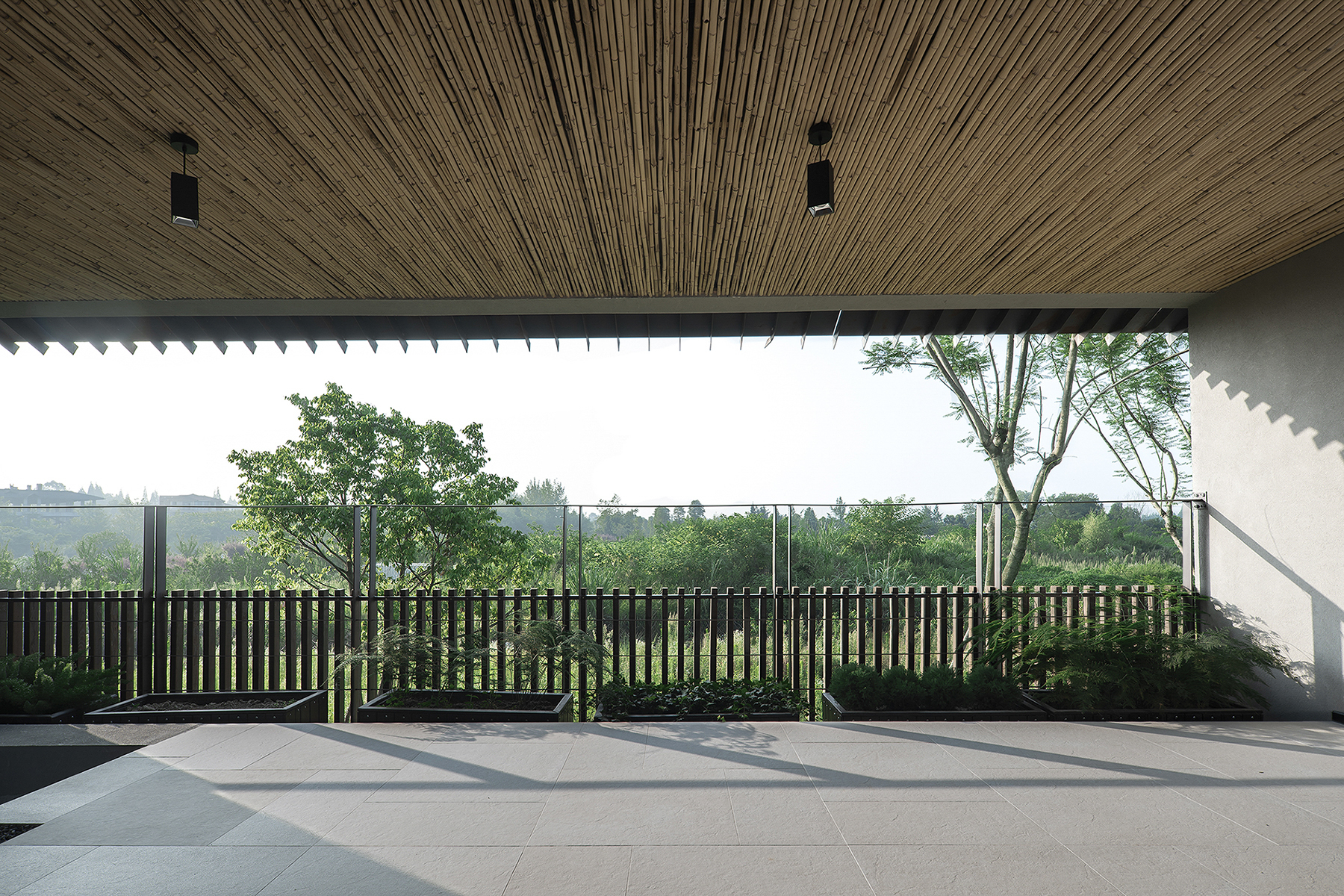
被重新建构的坡屋面气质
灰空间处的坡屋顶采用无梁楼盖系统。200毫米厚的混凝土楼板,表面采用了沥青瓦屋面材料,紧贴楼板下部覆盖竹子吊顶。在坡屋顶的檐口处,设计了专门的金属出檐细节,弱化了原本浇筑质量不佳的混凝土檐口的笨重感。三种呈薄片状的材料,让原本厚重刚毅的坡屋面又多了一份轻盈和锋利。金属檐口将散排的屋面雨水,变成了一根根雨线,滴落入水院。
The sloping roof in the grey space is beamless floor system. The 200mm thick concrete slab is covered with asphalt shingle roofing material, close to the lower part of the slab with bamboo ceiling covered it. In the cornice of the sloping roof, special metal details are designed to weaken the heavy feeling of the concrete cornice which is poor made. Three kinds of thin sheet materials render the appearance of slope roof from original heavy and resolute into light and sharp. And Metal cornice turn scattered roof rain water into lines, dripping into the water yard.
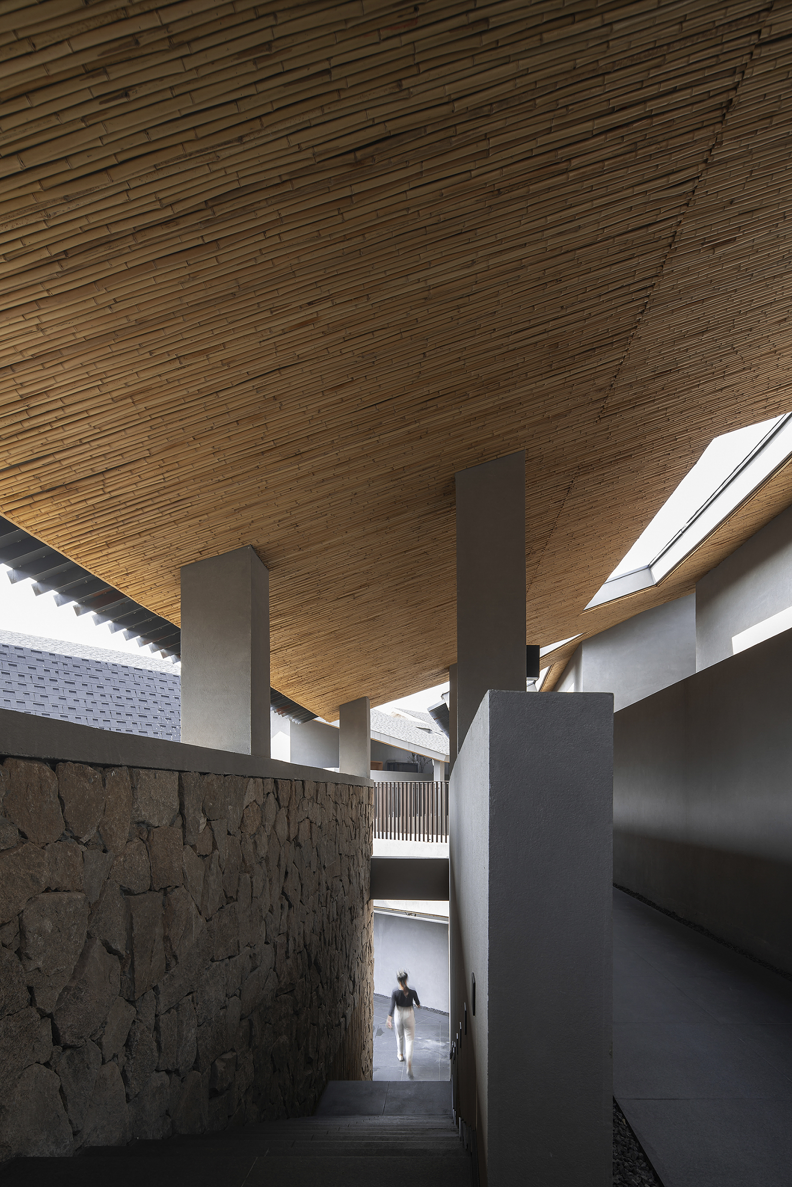
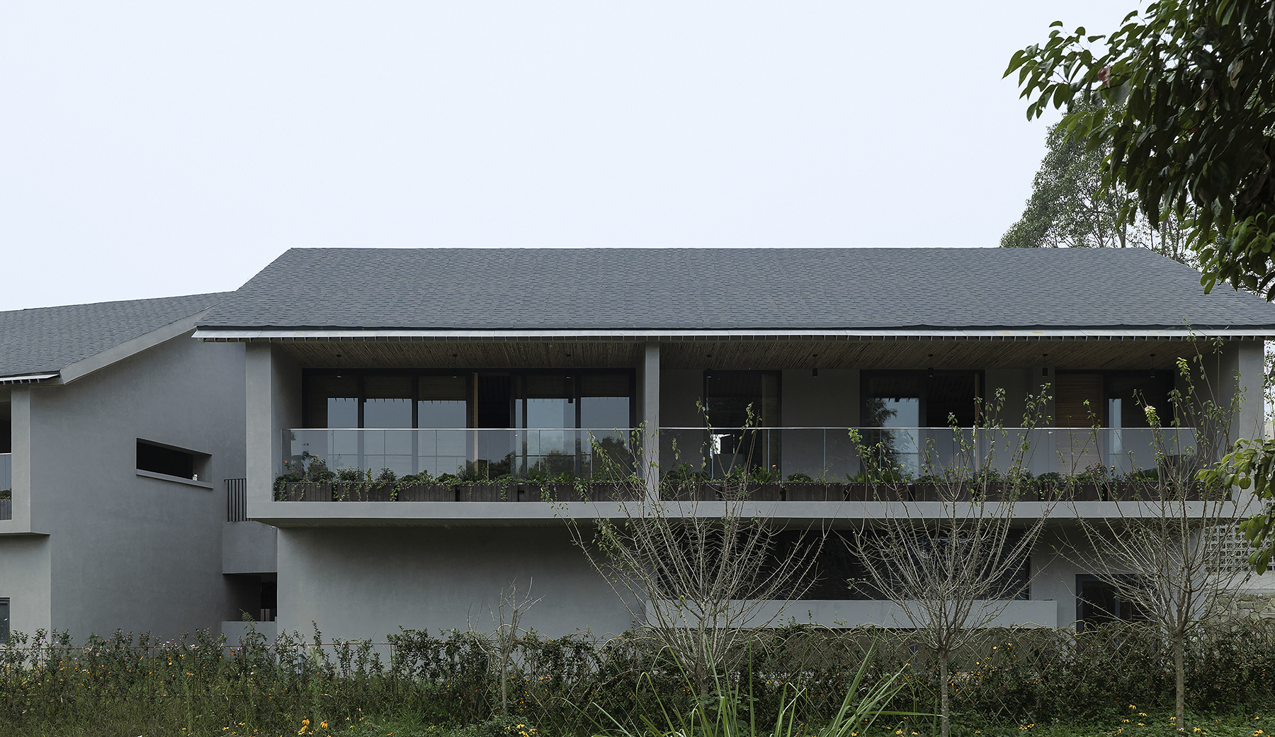
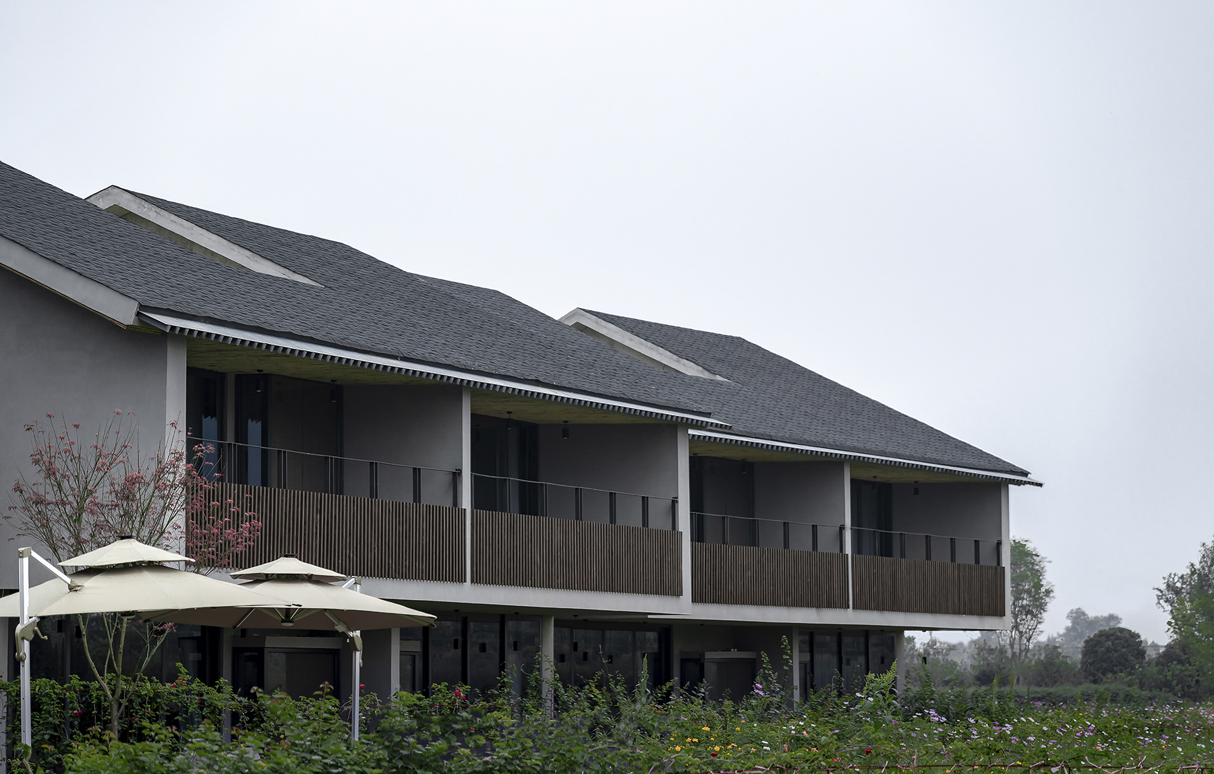

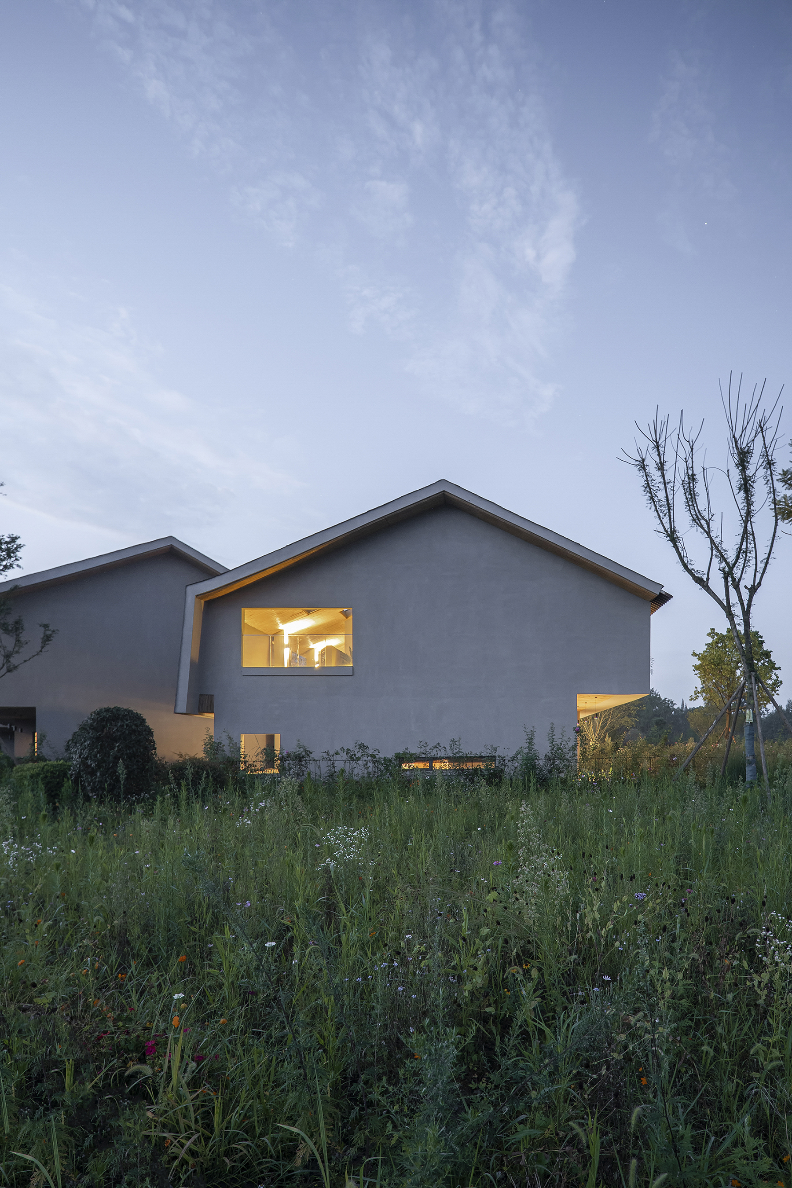
水平感和戏剧性
为了制造从田野外部看起来建筑贴近地面的形象,建筑师通过二层阳台的下沉花池,来调节建筑立面的比例,降低视觉重心。二层整体悬挑而出的阳台,连续舒展的坡屋面,精致的金属檐口,这一切都让建筑更加平行于田野,呈现出一种让人倍感安静的水平感。
To create an image that the building is close to the ground from the outside of the field, the sunken flower pond on the second floor balcony is used to adjust the proportion of the facade and to reduce the visual center of gravity. The whole overhanging balcony on the second floor, the continuous stretch of the sloping roof, the delicate metal cornice, all make the building more parallel to the field, showing a sense of quiet level.
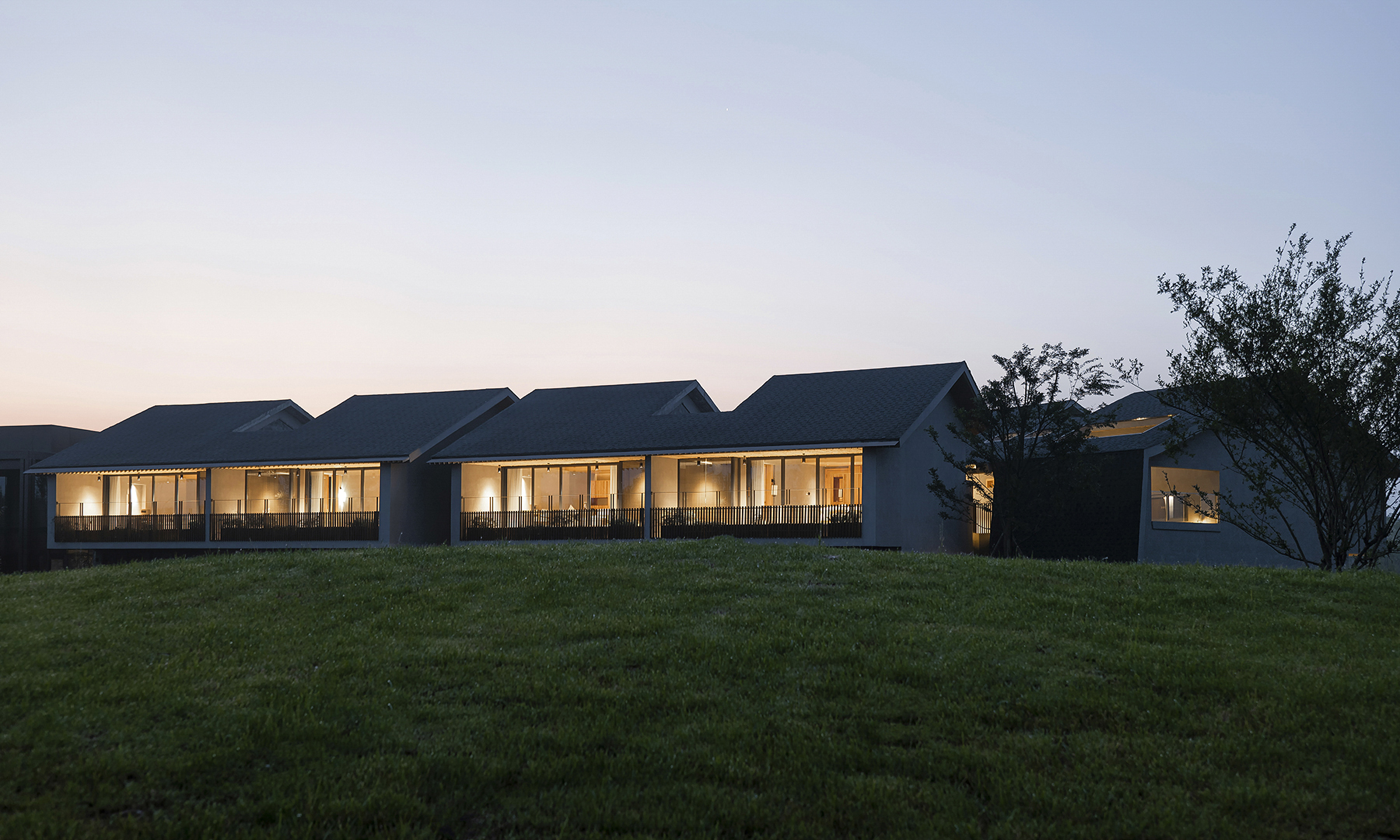
在水院廊道的一侧,藏着一个开放的无边际泳池空间。泳池像一块被剖开的碧玉,从地面升起,在竹子吊顶的覆盖之下,向外部的田野延伸。泳池一侧则是花田,自然与人工在这里发生戏剧性的交融、碰撞。
By one side of the water courtyard corridor, an open boundless pool space is hidden. The pool looks like a cut jasper, rises from the ground, covered by a bamboo ceiling, and spreads out into the fields. Along one side of the pool is a flower field, where nature and artificial blend and collide dramatically.
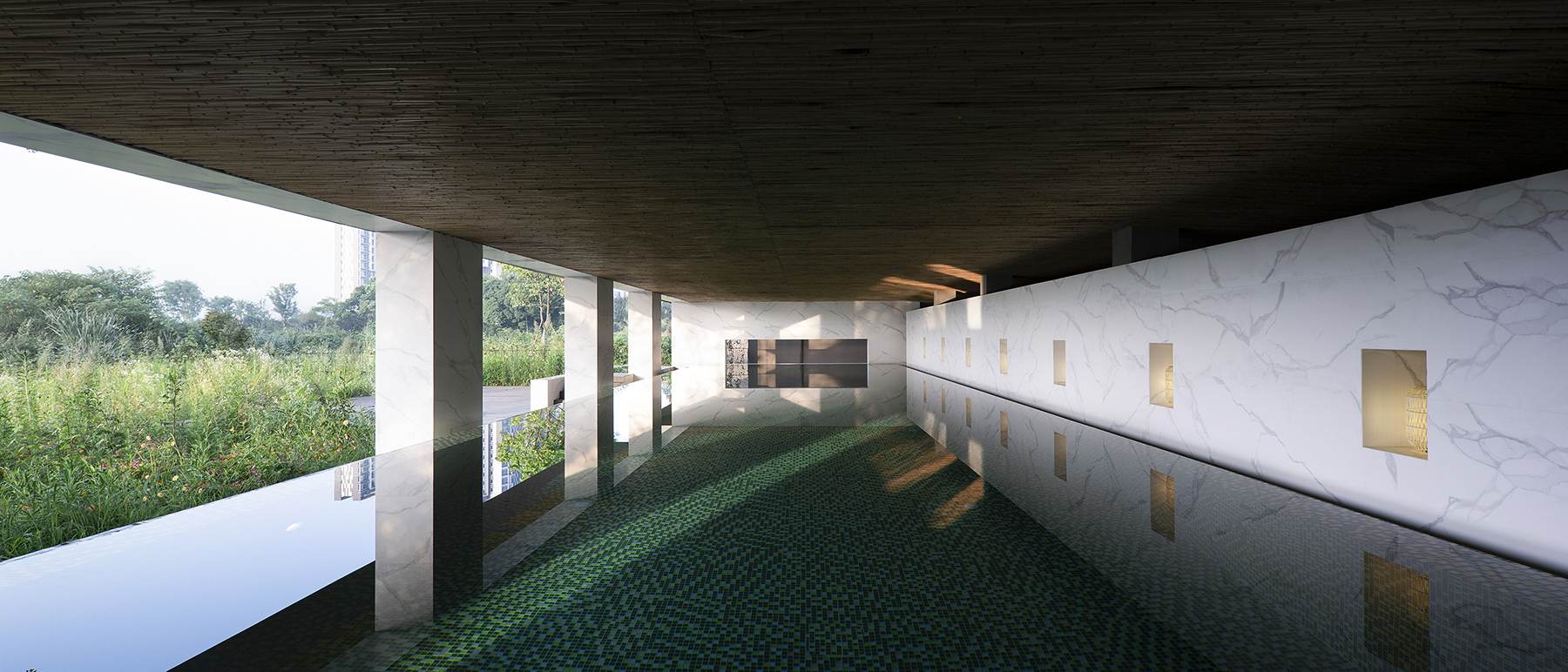
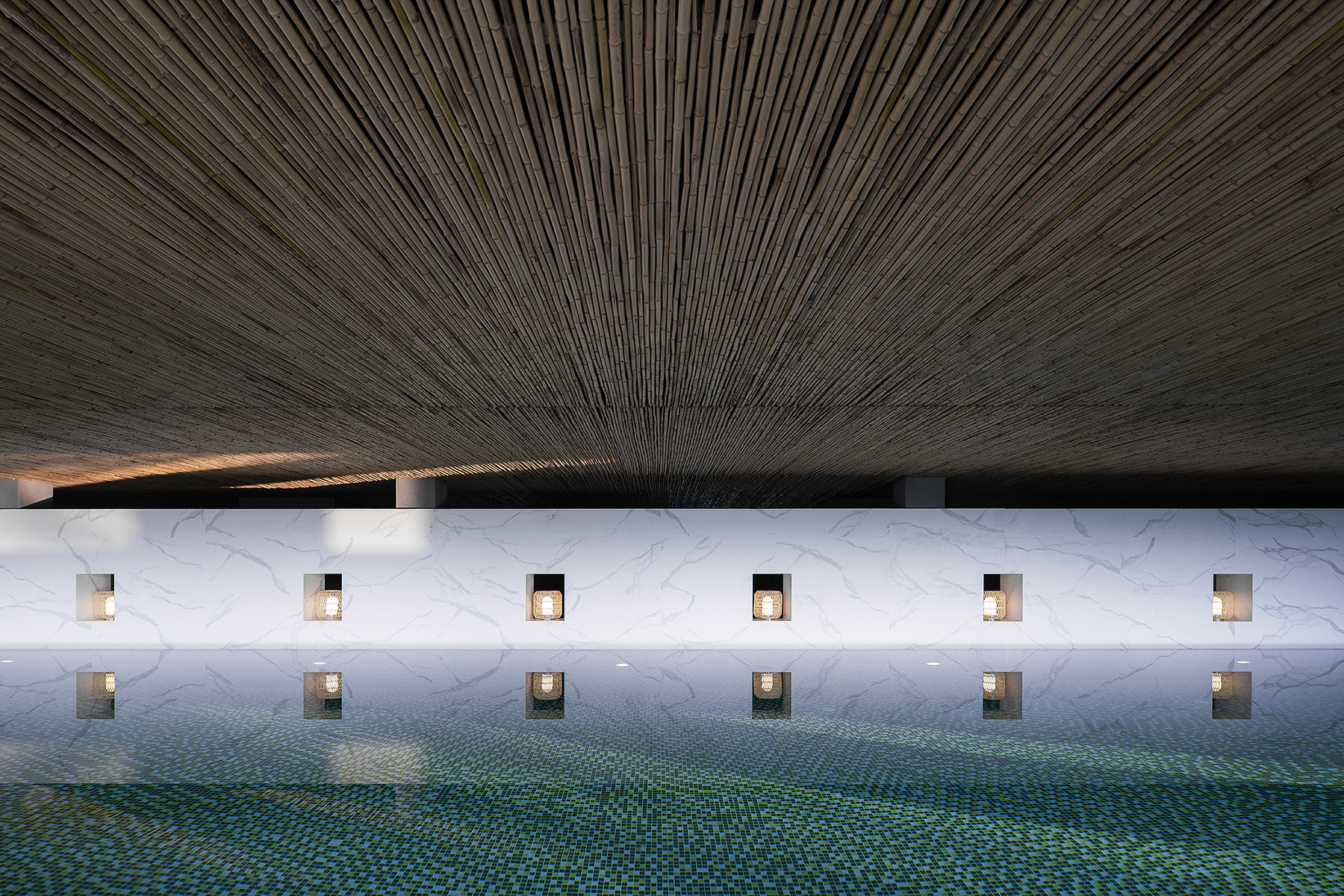
后记
对场地的认知,就如同谈恋爱一般,初识的心动会随着每次的工地到访产生不一样的感觉。每一次的驱车离开城市,到达项目基地,几十次的旅程,也让建筑师们慢慢地调整建筑、场地景观。虽然由于各种原因,建筑和最初的草图构想相比,有了一些意外之处,但最令人心动的那些东西,设计师们觉得还是保留住了。
It’s like falling in love about get to know the site. The heartbeat will produce different feeling of each site visit since the first time. Each time the architects drive out from the city to the project site, through dozens of journey, they gradually adjusting the building and landscape. Nevertheless the architecture has some surprise changes compared to the original sketch for various reasons, but for the most inspiring and precious parts, we insist and kept.
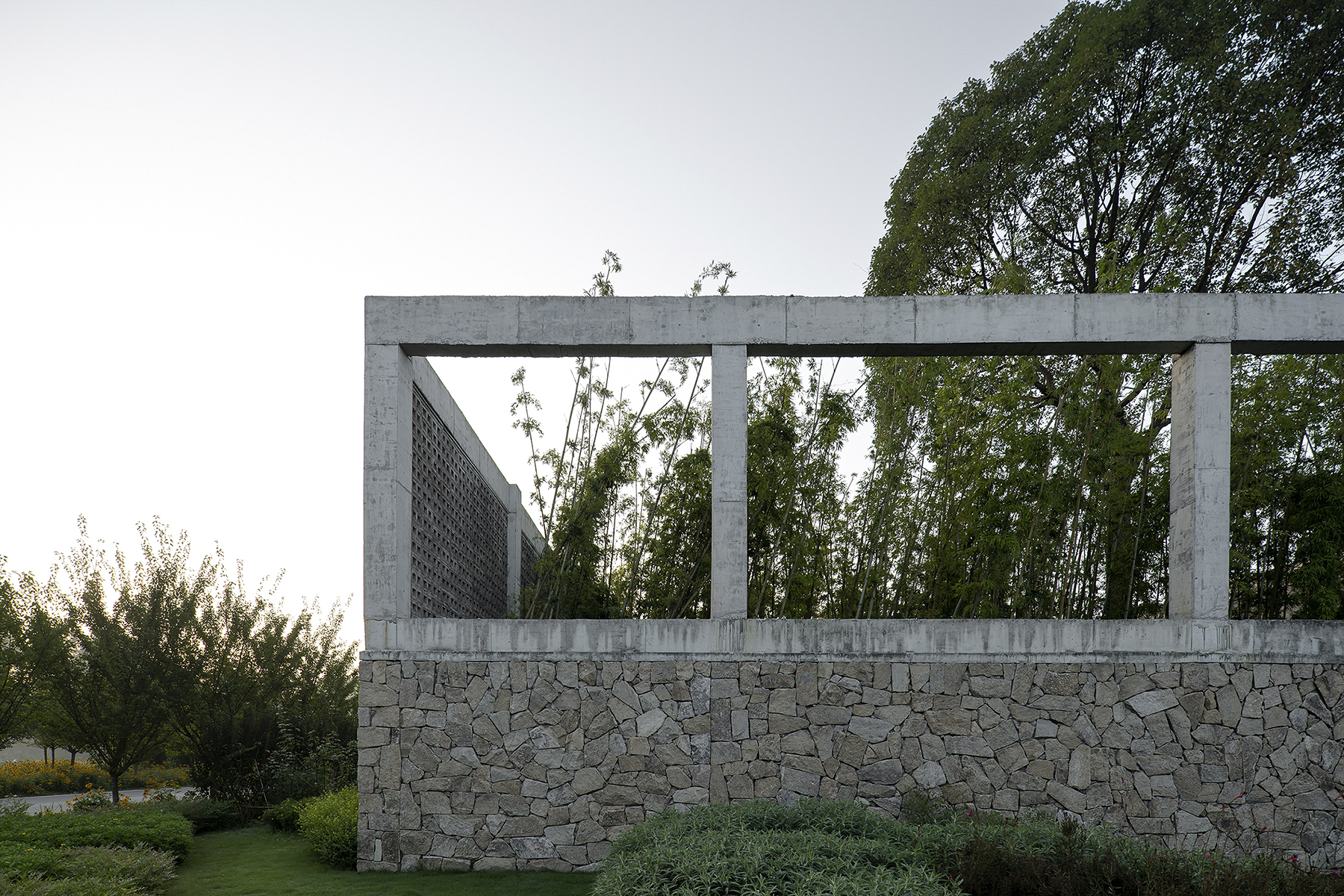
希望这间酒店,能够不那么喧嚣;建筑,不是那么争奇斗艳,能够安静地与大地共处。四季轮换,草木生长,阅读建筑的人也会被时间改变。留下的不完美,不如交给时间吧,建筑和场地终将获得一份时间的平静之美。
Hoping this hotel will be not so noisy, and the architecture will be not so controversial that it could coexist with the earth quietly. With seasons change and plants grow, people who read the building will also be changed by time. Leaving the imperfections to time, the building and the site will eventually acquire a peaceful beauty of time.
设计图纸 ▽

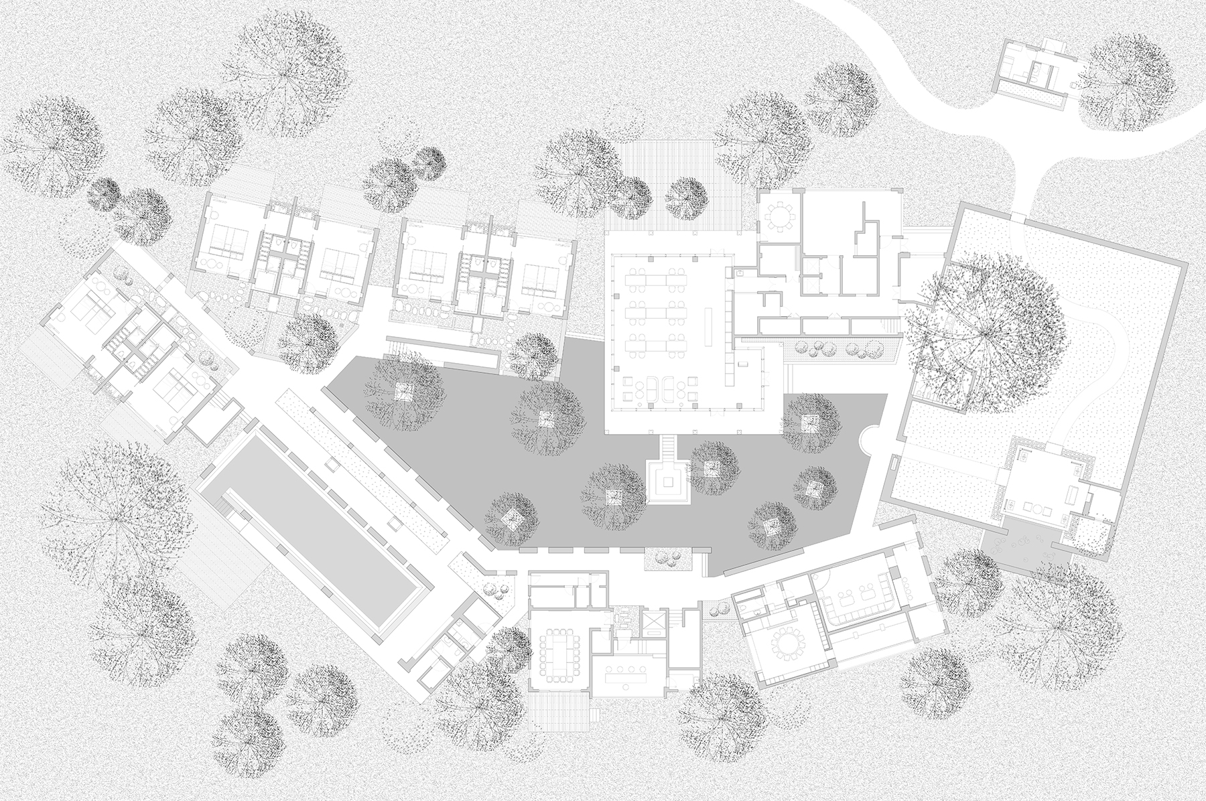
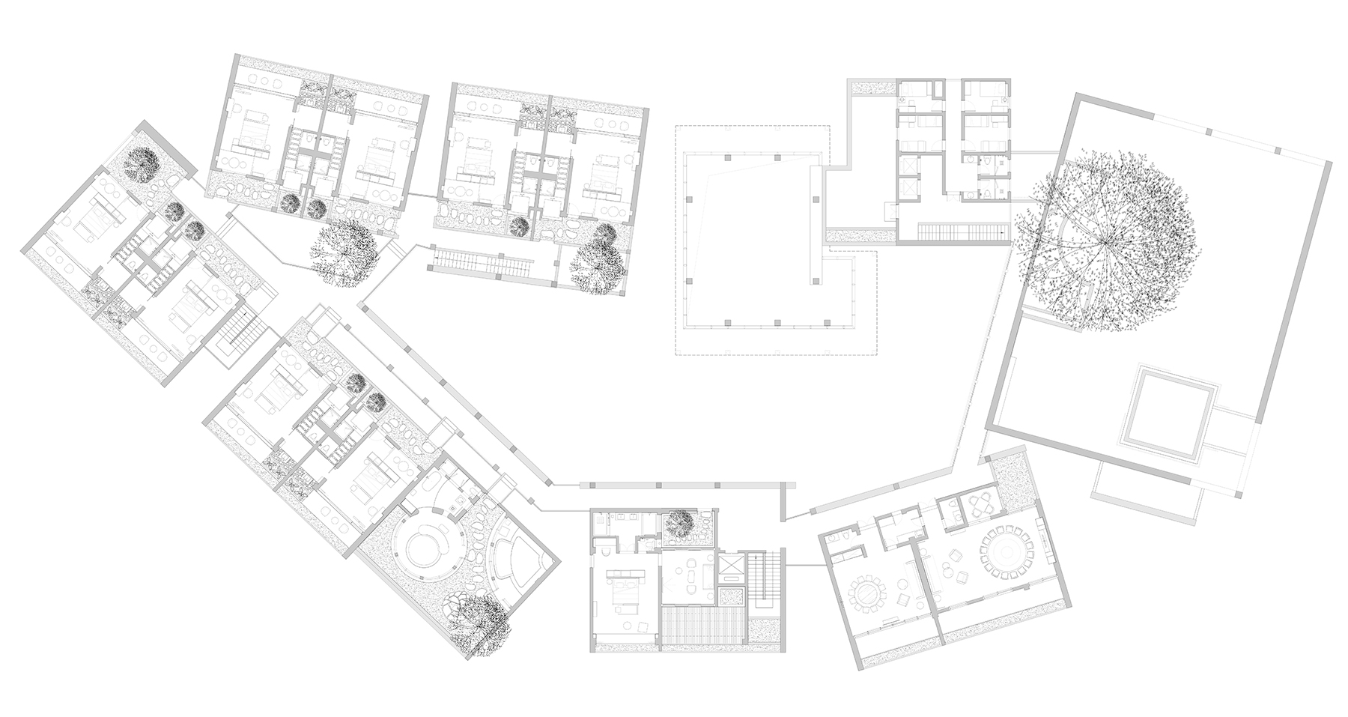
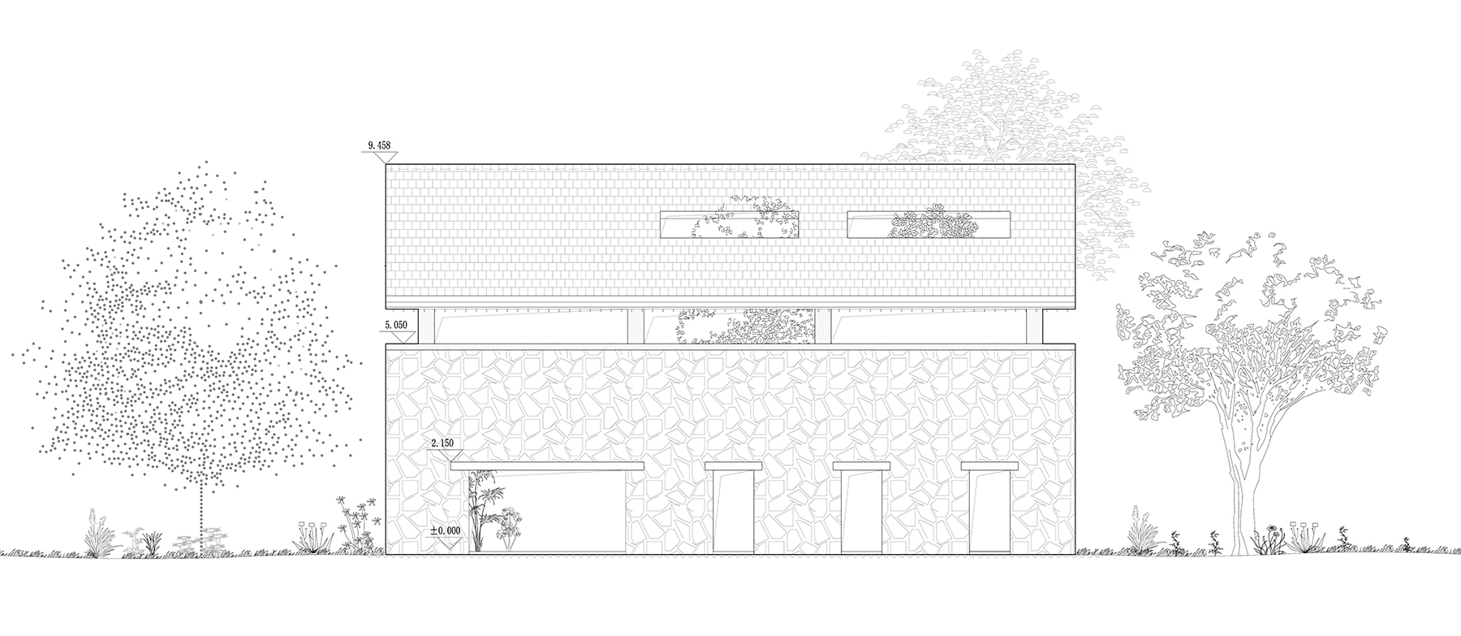
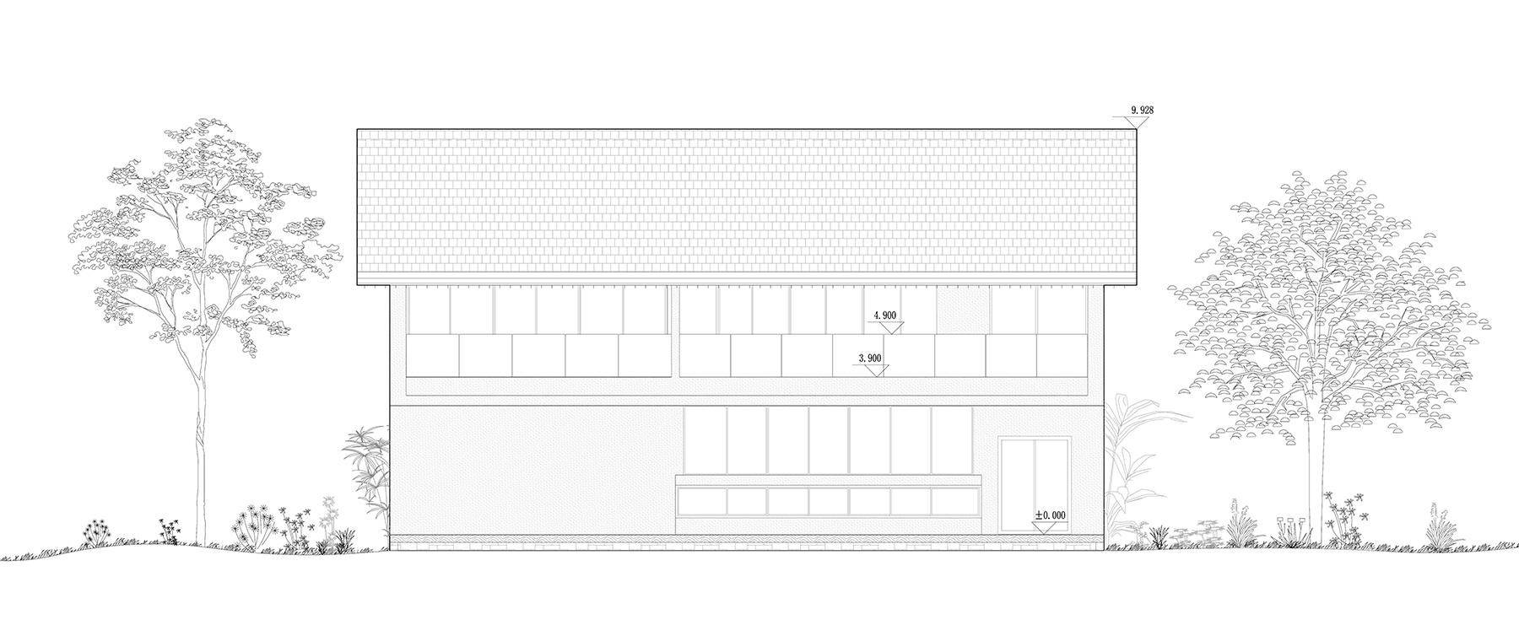
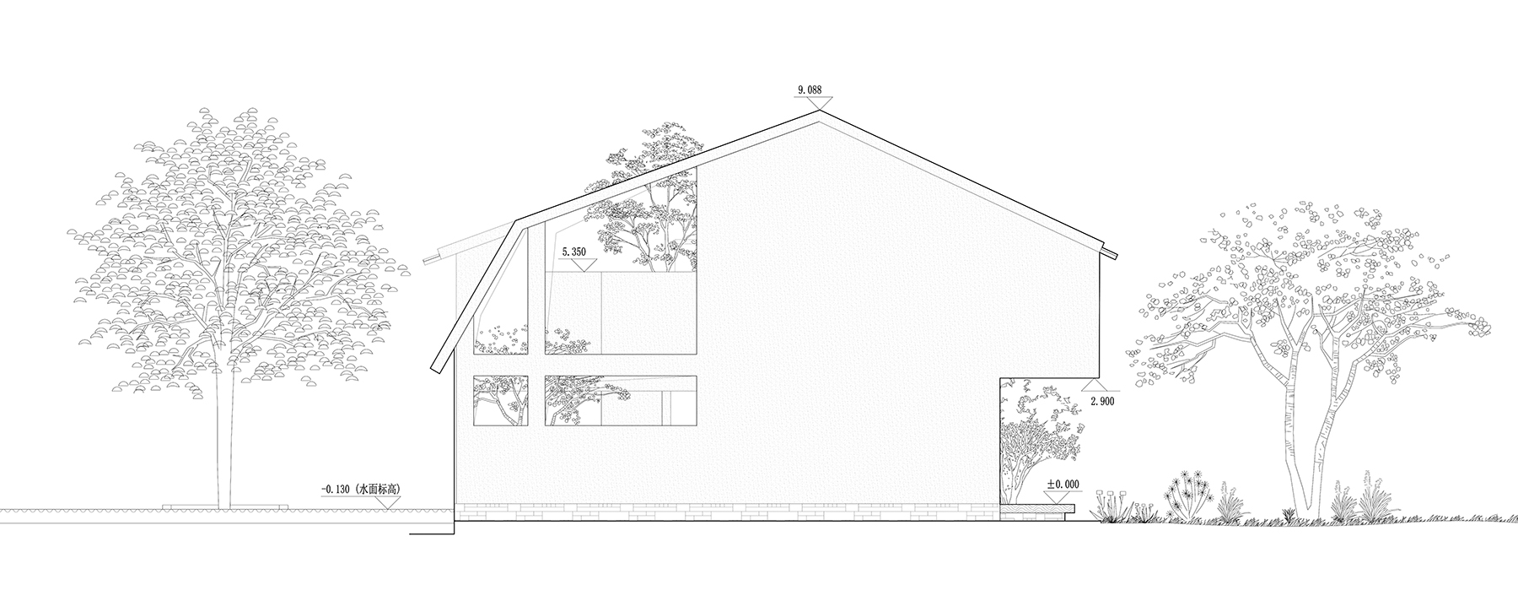

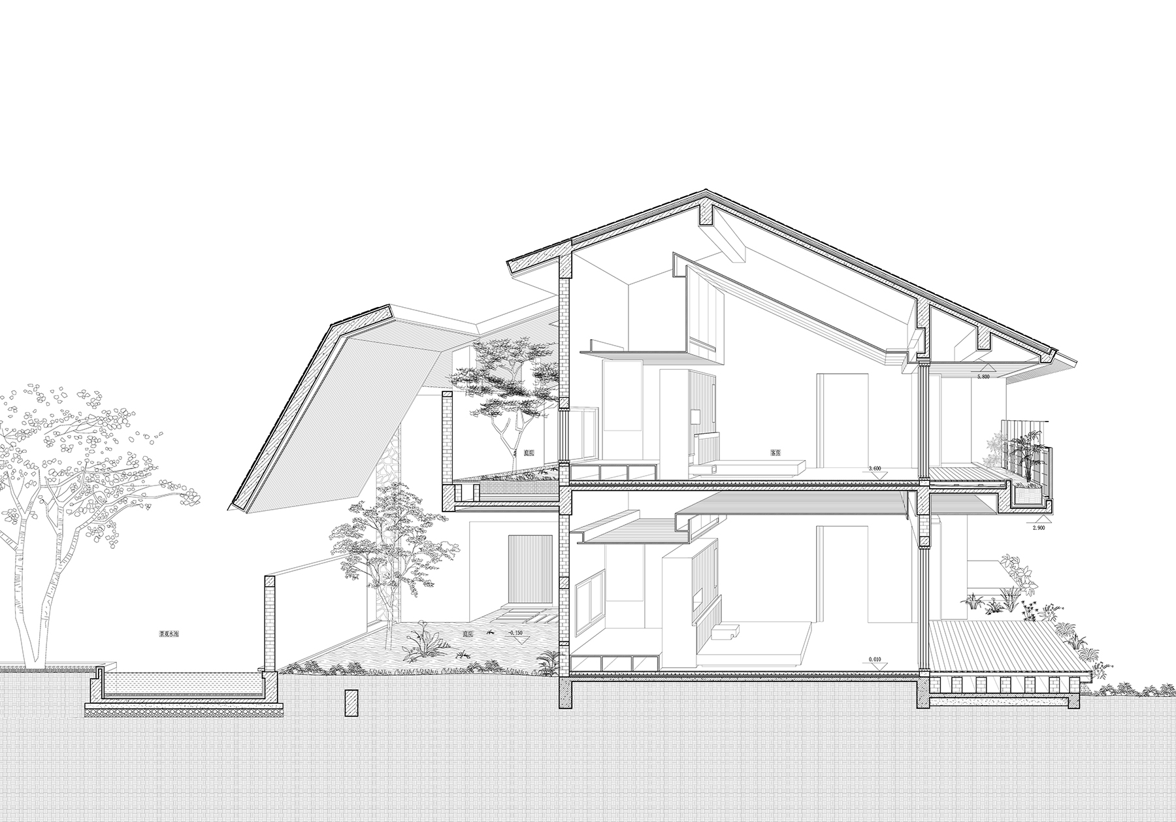
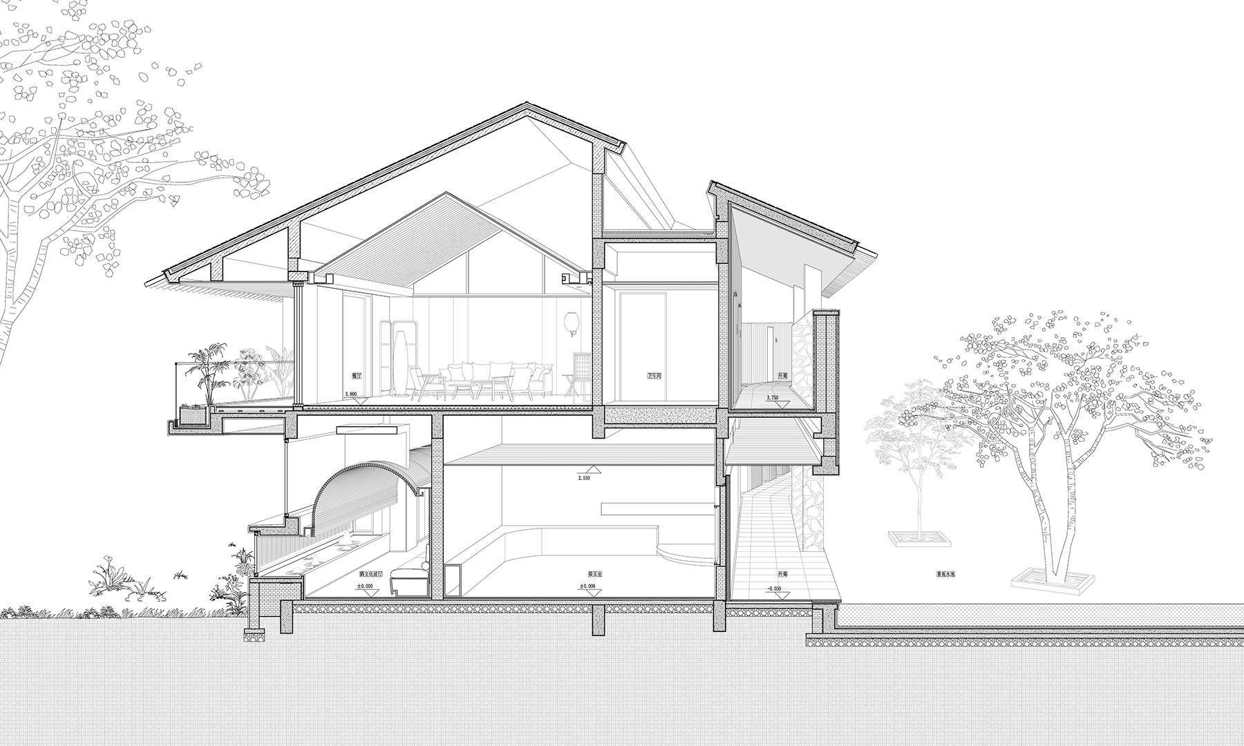
完整项目信息
项目名称:成都右岸天鹅湖精品酒店
设计单位:We&Arch吾和建筑事务所
设计时间:2019年3月—2021年3月
建设时间:2019年12月—2021年8月
设计主创:张园华,张琪,钟雁萍
设计团队:袁竟,漆巧,蒋杰,陈莹,赖远江,郭杨,杜青松,雷淋,陈虹宇,陈强
设计管理:朱强,李勇
项目地址:四川省成都市温江区寿安镇
建筑面积:3000平方米
摄影版权:WOHO、We&Arch
合作方
文字:张园华,钟雁萍
景观:张琪,钟雁萍,陈莹
灯光:王晓娟
客户:四川寿安天鹅湖实业有限公司
材质:质感涂料,毛石,竹子,沥青瓦
本文由We&Arch吾和建筑事务所授权有方发布,欢迎转发,禁止以有方编辑版本转载。
上一篇:谷歌收购汤普森中心,广受争议的后现代主义建筑将迎大规模改造
下一篇:屋中屋:昆明深山老林古树茶空间 / 空崆建筑