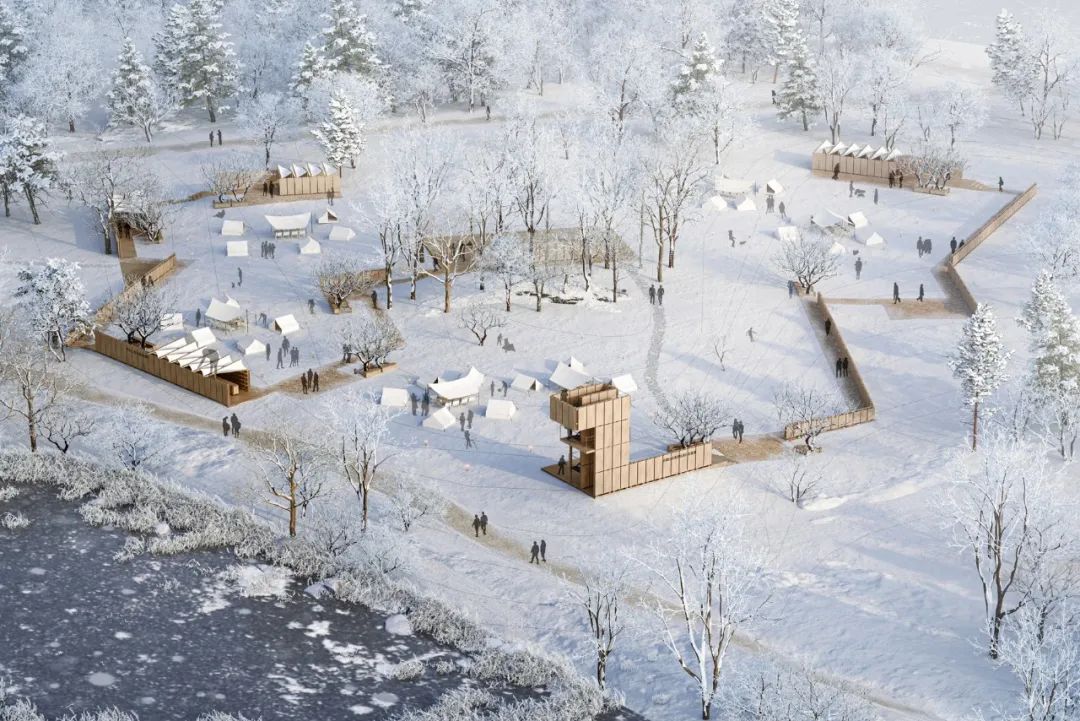
设计单位 南京反几建筑设计事务所
项目地点 江苏南京
建成状态 竞赛入围方案
建筑面积 150平方米
本文文字由设计单位提供。
—
项目背景
项目基地位于南京市江宁区九龙湖北端的九龙湖公园内,基地内景色优美、树丛茂盛,是目前南京市民露营休憩活动的热门地点之一。露营组团用地位于公园南端,项目拟设置一组有构筑物和若干可供露营的场地,为市民的郊野活动提供设施服务和介入管理。
The site is located in Jiulong Lake Park at the northern end of Jiulong Lake in Jiangning District, Nanjing. With beautiful scenery and plentiful trees, it is now one of the most popular camping destinations in Jiangning. The project is located at the southern end of the park. A set of structures and several camping sites are proposed to provide facility services and management for citizens' countryside activities.
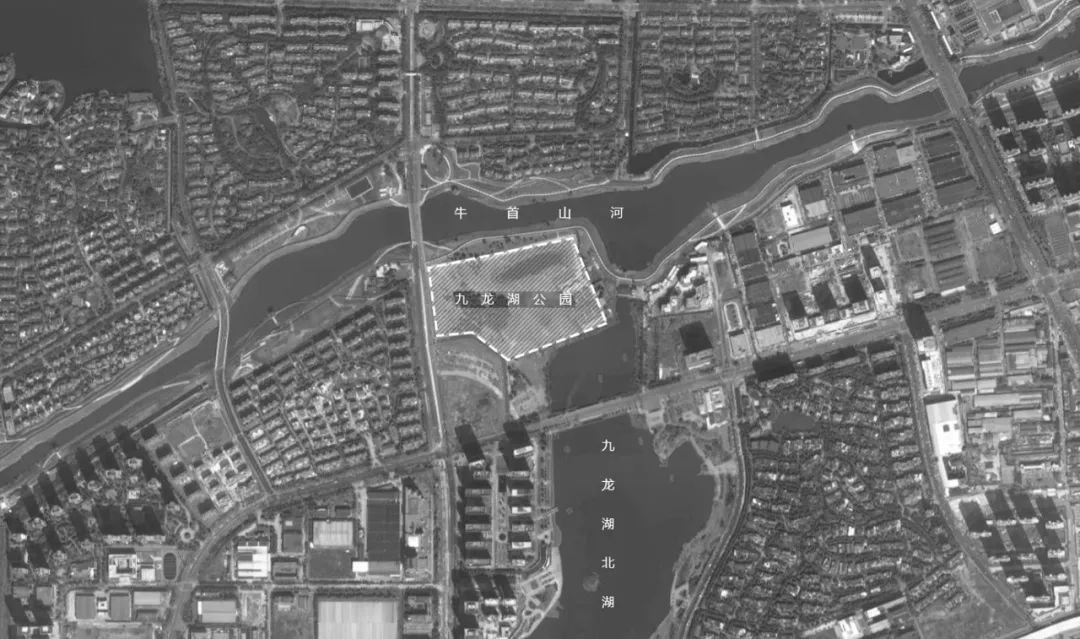
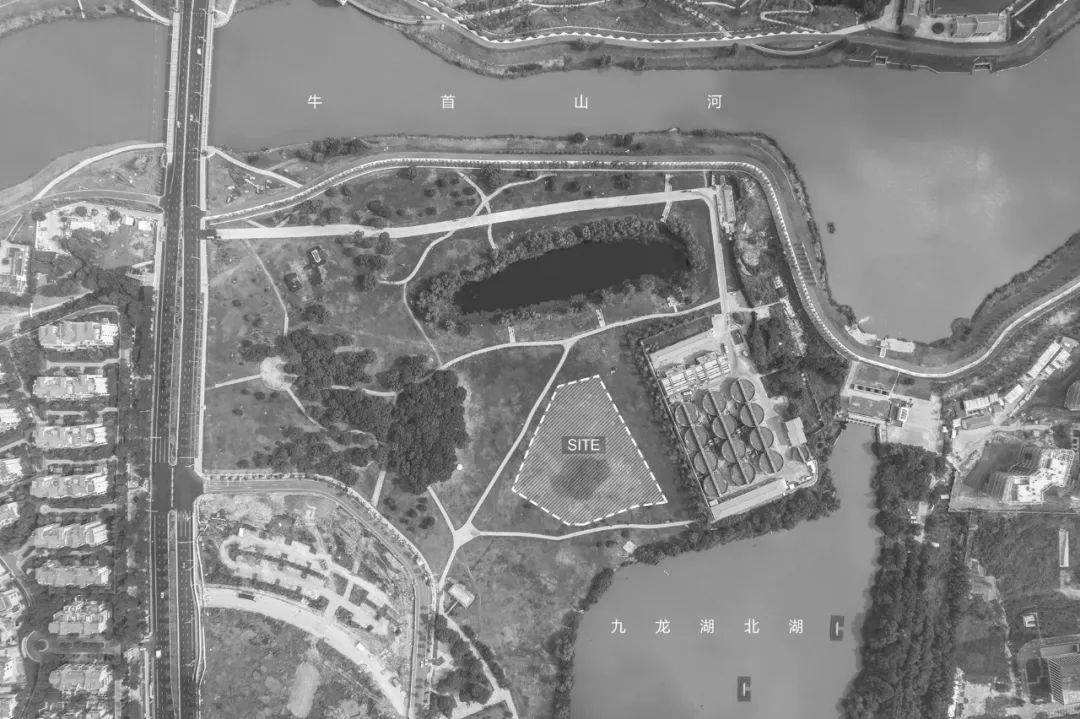
—
微聚落
古时一个氏族即为“聚”,具有内聚向心特征;各氏族之“聚”环绕中心布列而形成“邑”,也同样具有明确的向心特征。九龙湖公园是此城市片区内稀缺的绿地资源,周边分布多个住宅及办公地块,城市组团整体呈现与聚落相似的向心特征。
In ancient times, settlements had the characteristic of inward and centripetal layout. Several residential and office plots are distributed around Jiulong Lake Park, implying the centripetal characteristics of the settlements.
同时,将军山至方山的宁镇山脉景观轴线穿过项目用地,暗合聚落向心及中心轴线特征。因此,方案总体布局以微聚落为原型,于场地中心树丛前设置舞台形成中心节点,并于外围场地边界处设置便民商业、租赁寄存、医疗救治、瞭望塔等若干服务设施来对露营场地进行空间围合,形成内聚向心的空间布局,彰显聚落特征。
Therefore, the general layout of the project is based on the prototype of micro-settlement. A stage is set up in front of the trees in the center of the site to form a central node, and some service facilities such as convenient commercial, rental and storage, medical treatment and watchtower are set up at the peripheral site boundary to spatially enclose the camping site, forming an inward and centripetal spatial layout and highlighting the characteristics of the settlements.
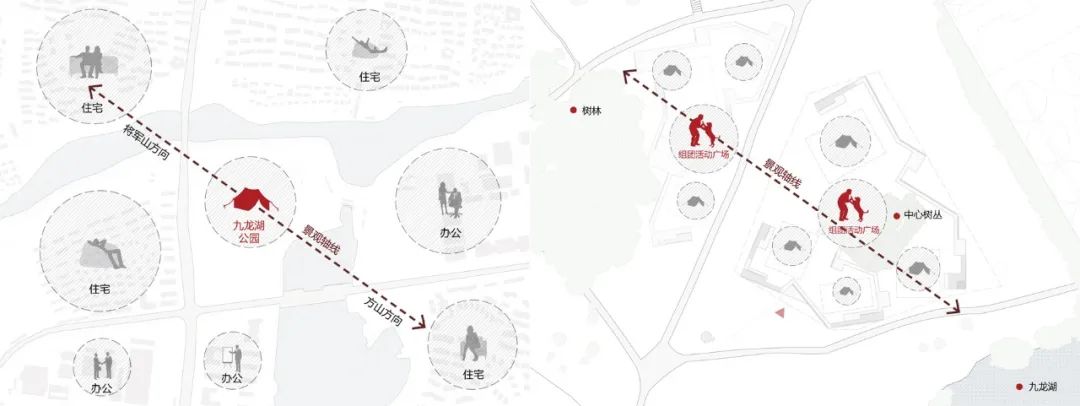


方案借鉴中国传统园林造园手法,在场地内引入一条由线性廊道与路径所形成的游径系统,即一组单元化、模数化、轻构化的线性空间载体。迂回曲折的游径系统不仅限定了整个露营组团的外部边界,同时也围合出内部若干露营场地。在此基础上,采取因地制宜的策略设置节点空间,动静结合,创造小中见大、步移景异的场所体验。每个节点空间不仅可与露营场地形成视线对话,同时对组团周边的景观要素进行关注与回应,强化人与人、人与自然之间的互动。
Drawing on traditional Chinese gardening techniques, the design introduces a "Roaming Path" system formed by linear corridors and paths, i.e. a set of linear spatial carriers that are unitary, modular and lightly structured. The winding roaming path not only defines the external boundary of the entire camping group, but also encloses several internal camping sites. On this basis, the node spaces are set up according to local conditions, combining movement and stillness to create different experience of space. Each node space not only forms a visual dialogue with the camping site, but also responds to the landscape elements around the site, strengthening the interaction between people and people, and people and nature.
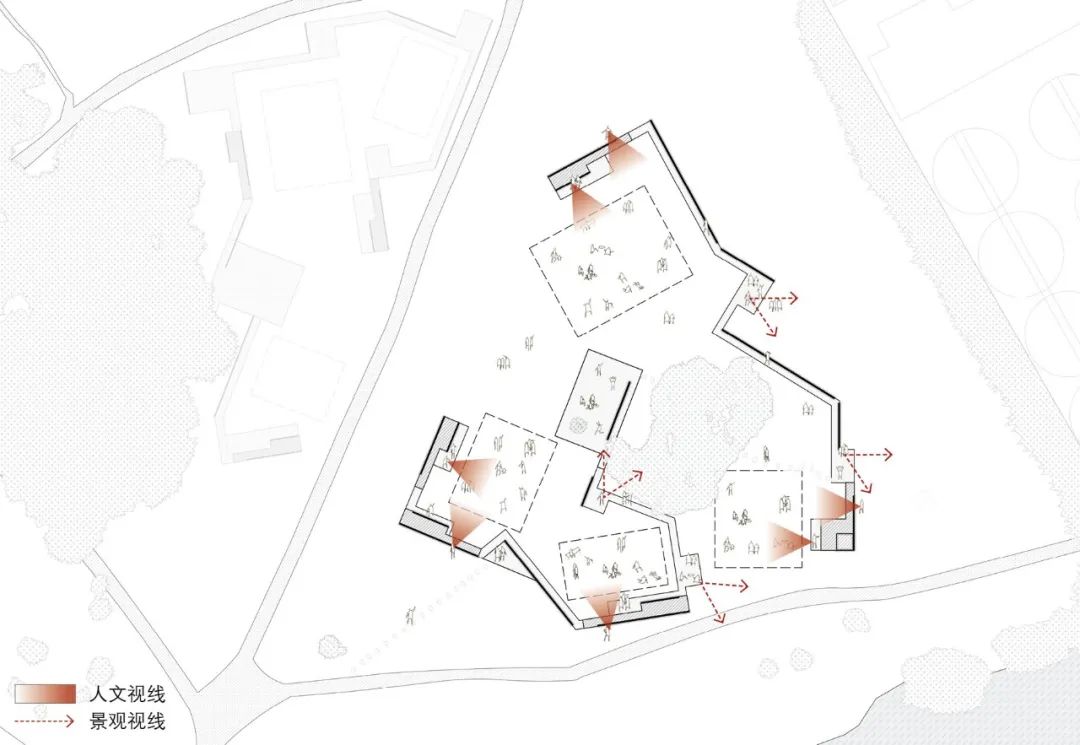
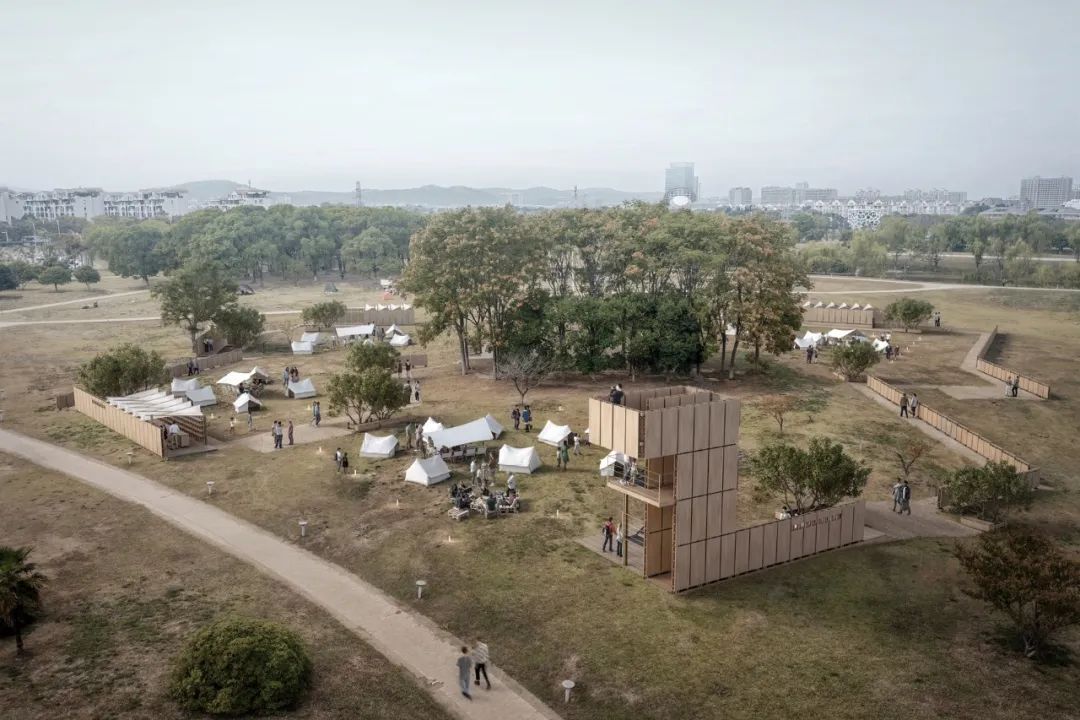
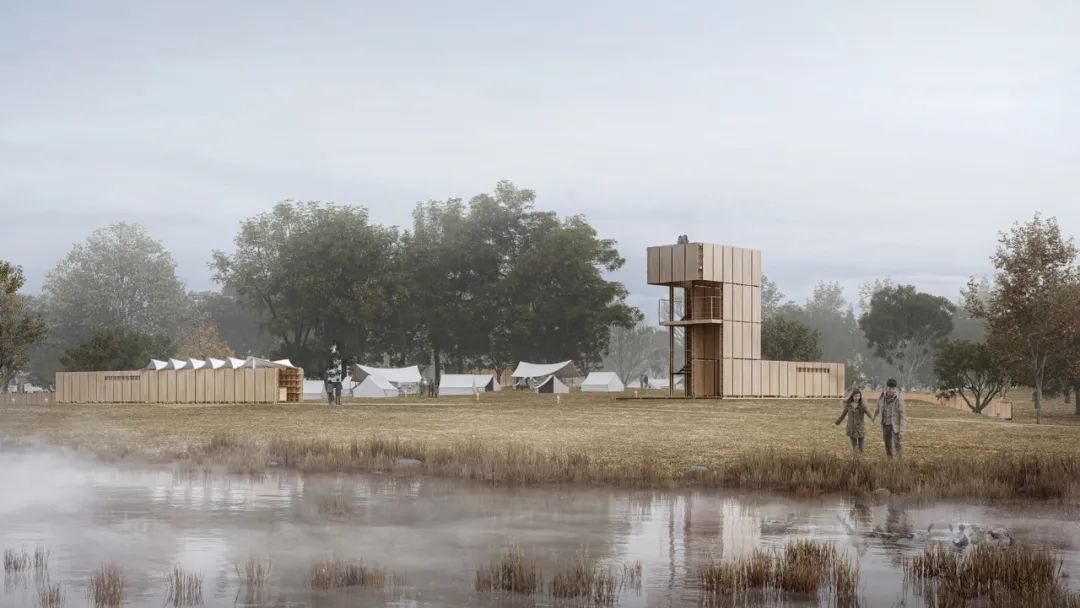
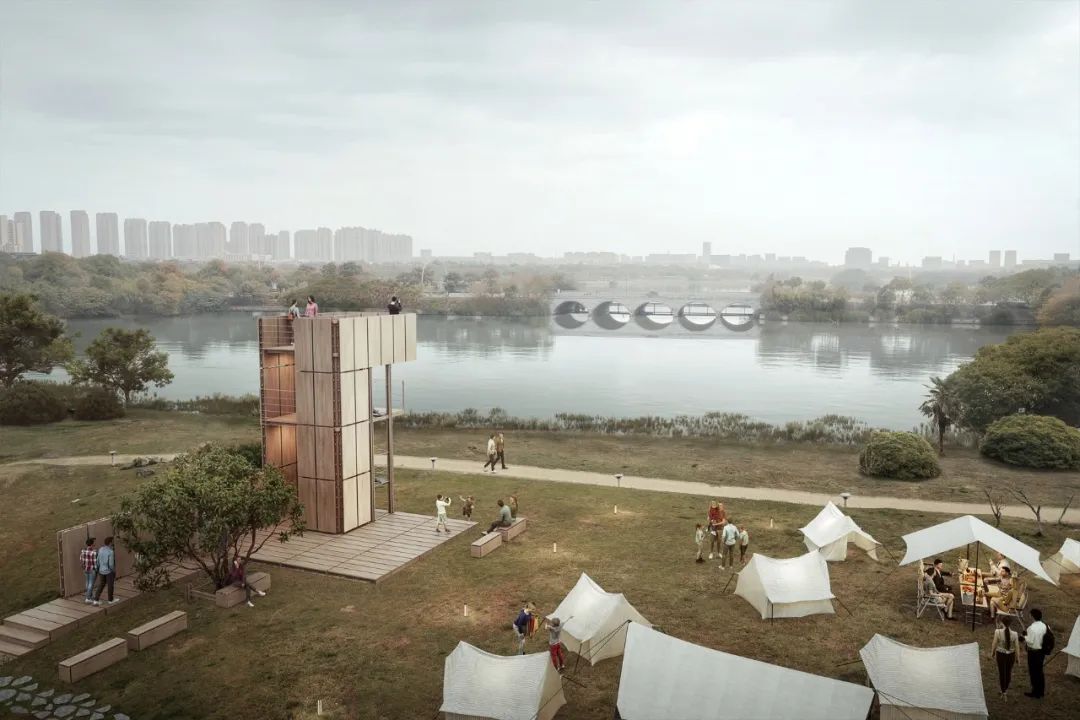
—
轻建造
方案采用轻建造的设计理念,基于人体尺度,形成一套由树池、平台、家具、墙体、构筑物等组成的单元模块系统,即游径建构系统。各模块尺寸采用相同模数设计,具备较强的灵活性与适应性。随着时间的推移,该游径建构系统可以根据功能需求或场地条件的演变,适时进行拼接复制或升级替换,也可作为一种成熟的模式被推广到其他地块。单元模块采用钢木混合结构的搭建方式,最大程度地减轻对场地的破坏,体现对自然环境的尊重。
The project adopts the design concept of light construction. Based on the human scale, a set of unit modules consisting of tree pools, platforms, furniture, walls, structures, etc. is introduced to form the roaming path system. Each unit is designed with the same modulus in size, which has strong flexibility and adaptability. Over time, the roaming path system can be replicated or upgraded according to the evolution of functional requirements or site conditions, and can also be adapted to other sites as a mature model. The unit module is built with a mixed steel and wood structure to minimize the damage to the site and reflect respect for the natural environment.
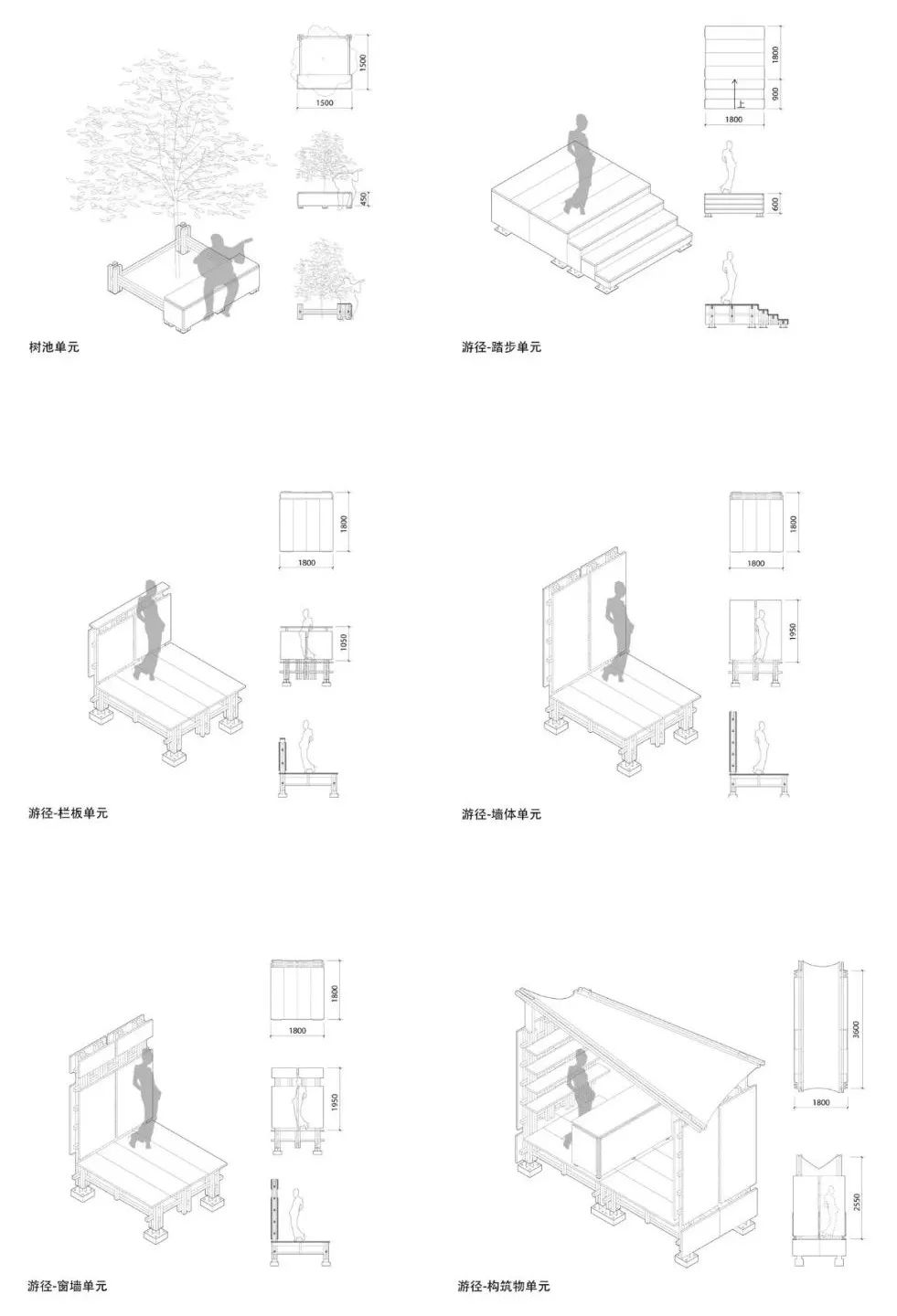

小隐隐于野,大隐隐于市。方案对于城市景观空间的设计探索,以微聚落为原型进行总体布局,以传统园林造园手法来组织空间,并通过轻建造的手段对场地进行适度而有效的渐进式模块化改造,体现了回归自然、与环境共生的“隐”的设计态度。
The project uses micro-settlement as the prototype for the general layout, organizes the space using traditional gardening techniques, and carries out moderate and effective transformation of the site by means of light construction, reflecting the "implicit" design attitude of returning to nature and symbiosis with the environment.



“隐园”的设计研究,作为一种可被复制和推广的策略与模式,希望回应后疫情时代人们对郊野生活的需求,并对以露营为代表的中国当下逐渐普及开来的户外休闲生活方式提出新的思考,打造南京城市公共景观空间的示范点。
As a design model that can be replicated and promoted, the "Implicit Garden" design hopes to response to people’s needs for suburban experience in the post-COVID era, and to propose new thinking about the outdoor leisure lifestyle such as camping which is gaining popularity among China, and to create a demonstrative site of Nanjing’s public urban landscape.
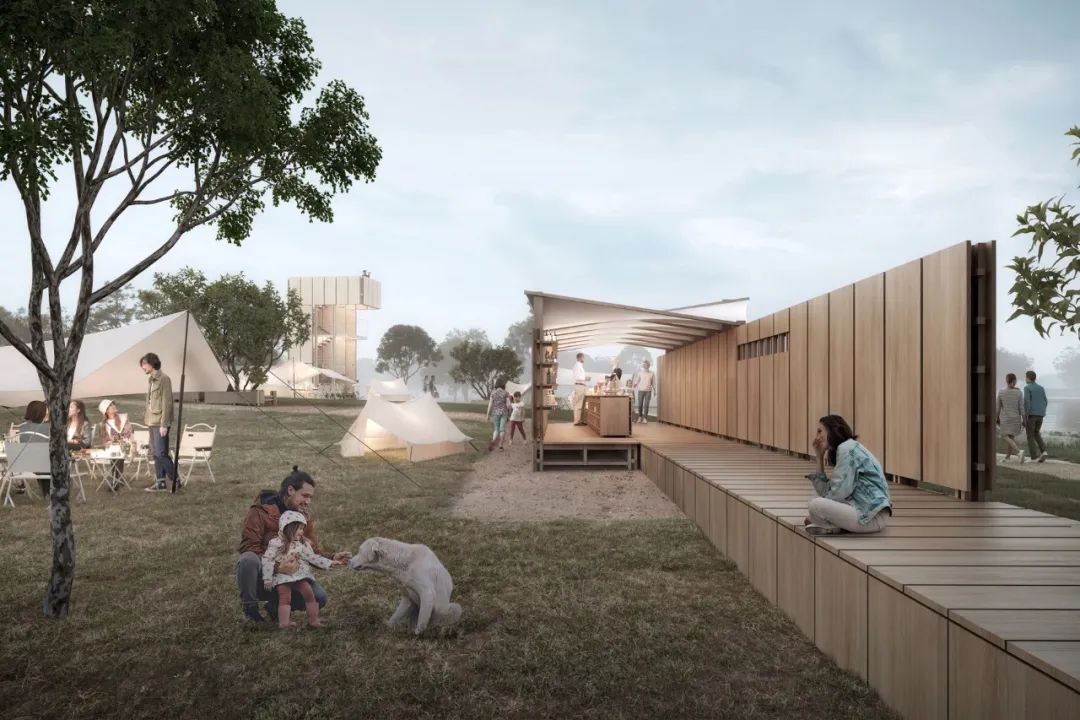
设计图纸 ▽
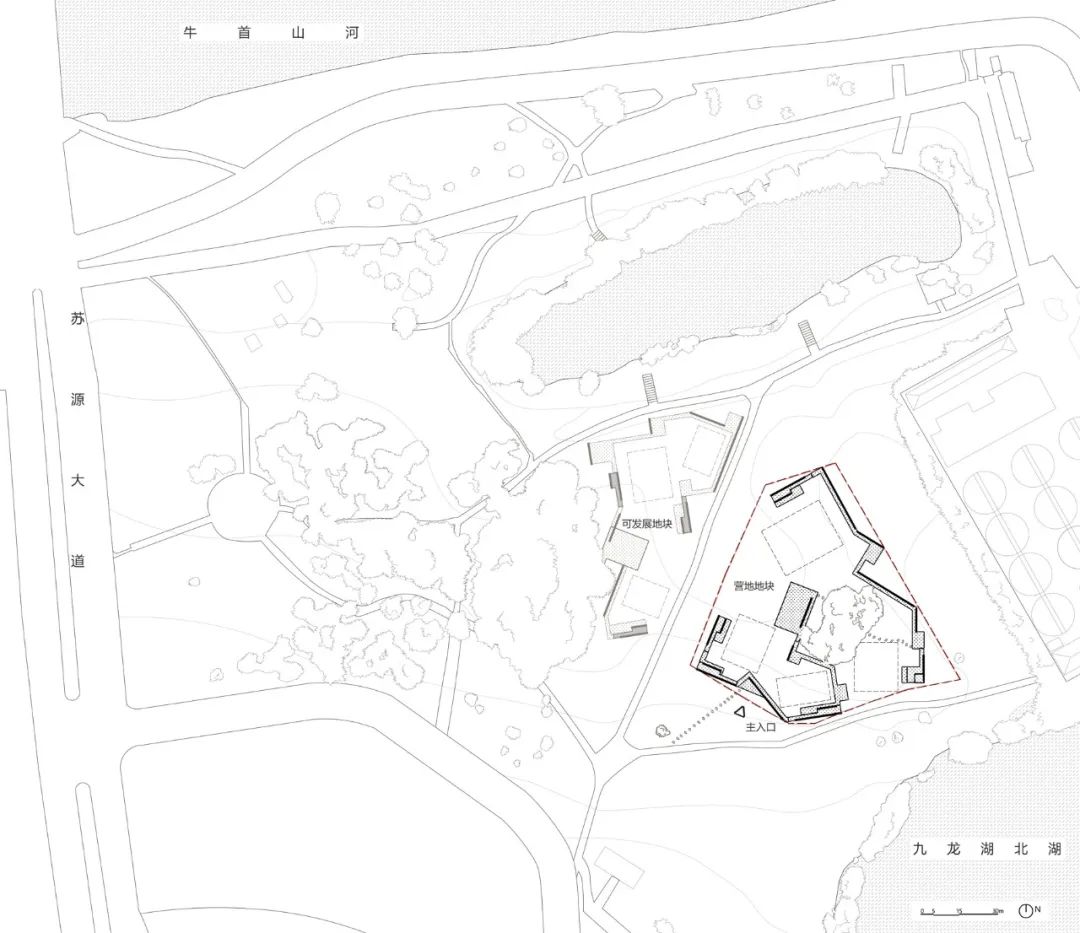
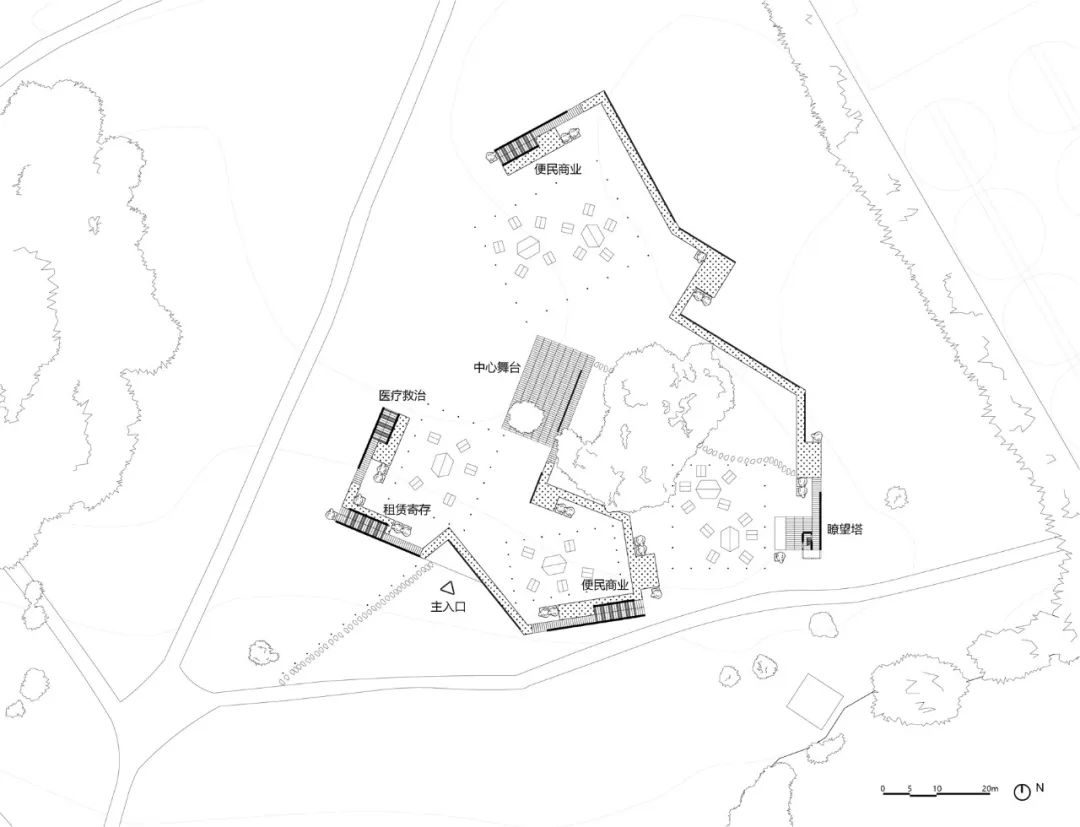

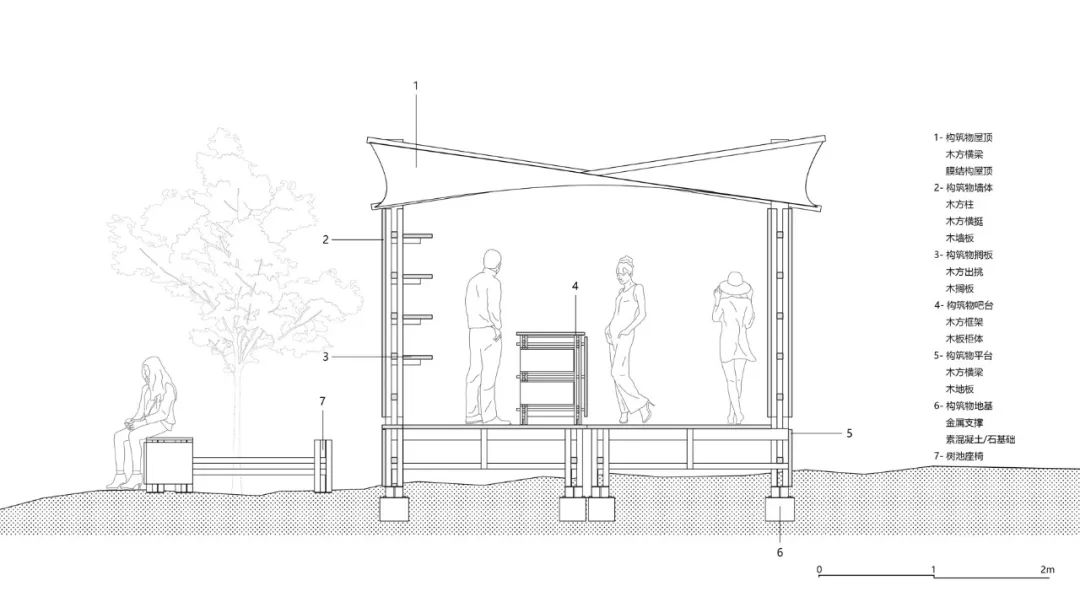
完整项目信息
项目名称:隐园—微聚轻构,游径野趣:南京市九龙湖公园露营组团设计
项目类型:建筑/景观
项目地点:南京
设计单位:南京反几建筑设计事务所(普通合伙)
主创建筑师: 龚桓
设计团队完整名单:金鑫、吴京遥、钟少秋、孟宪川、史喆
业主:南京市规划和自然资源局、南京市江宁区人民政府
建成状态:竞赛入围方案
设计时间:2022年7月——2022年10月
用地面积:6973平方米
建筑面积:150平方米
版权声明:本文由南京反几建筑设计事务所授权发布。欢迎转发,禁止以有方编辑版本转载。
投稿邮箱:media@archiposition.com
上一篇:别有洞天:匠庐洞穴酒店 / S+P空间的诗学
下一篇:竞赛获胜方案 | 纽约市艺术保护协会(MAS)总部设计 / 悠洋建筑