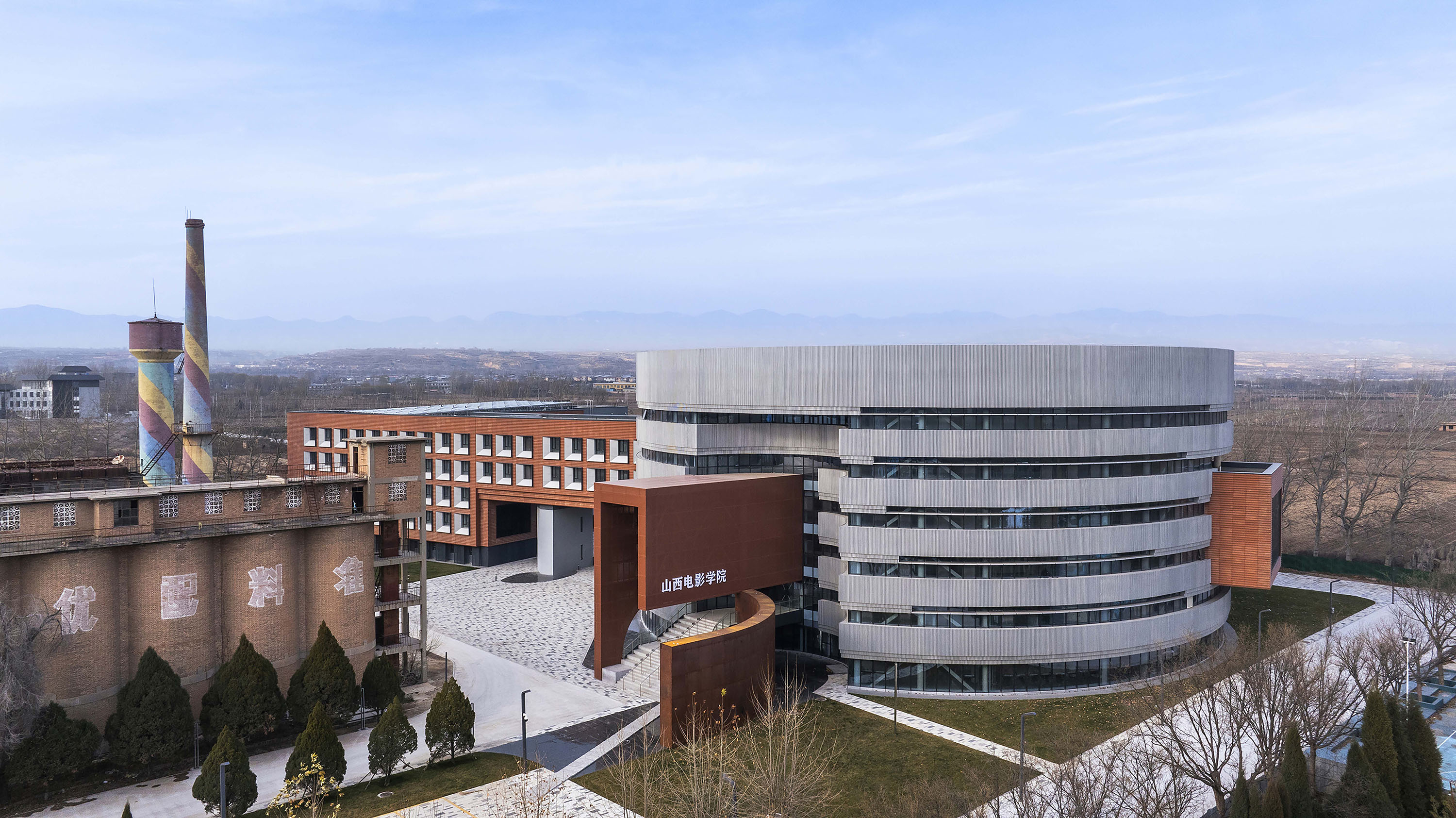
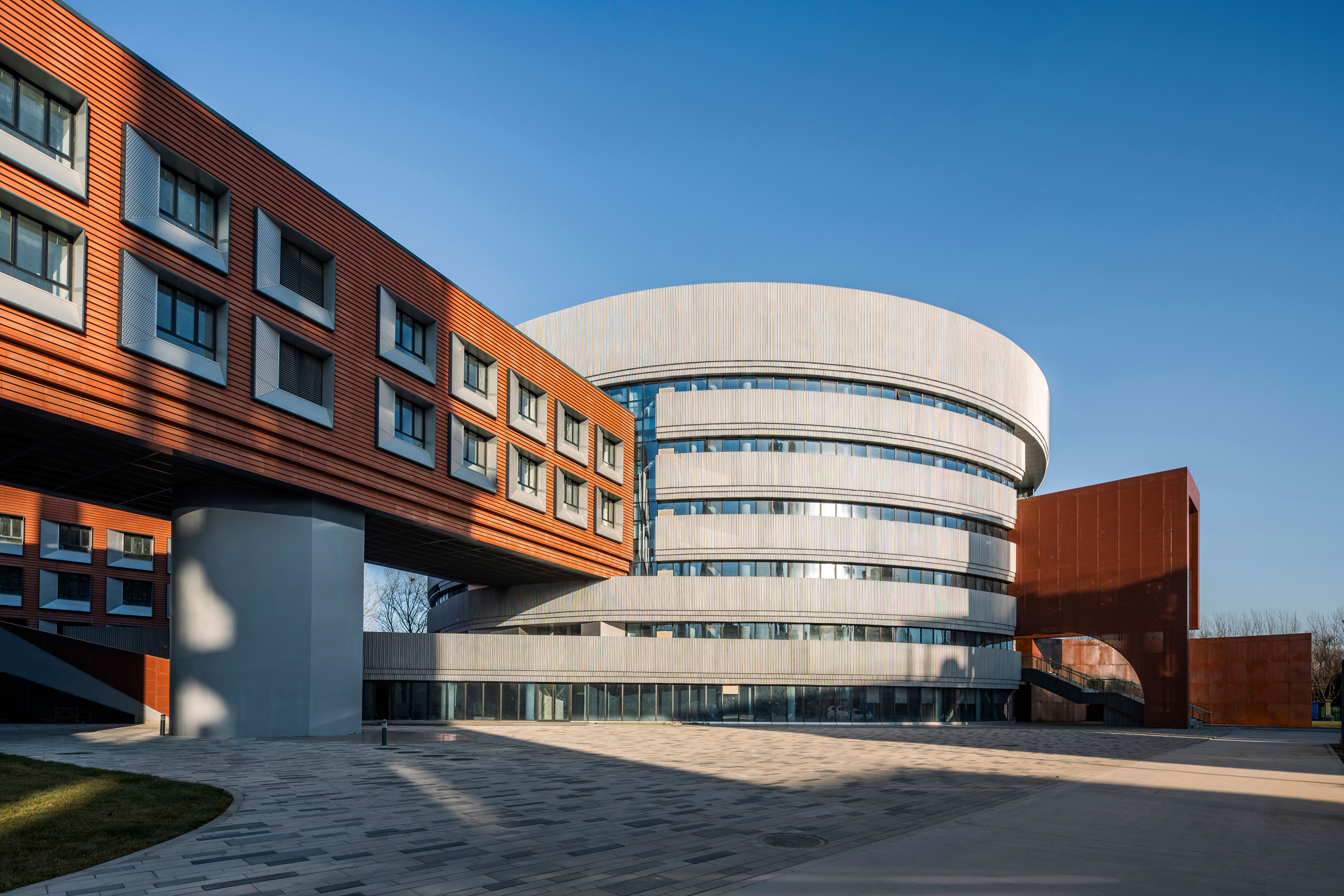
项目名称 山西电影学院汾阳教学实训基地
设计单位 清华大学建筑设计研究院有限公司
项目地点 山西吕梁
建成时间 2024年6月
建筑面积 25078平方米
本文文字由设计单位提供。
山西电影学院汾阳教学实训基地,是山西传媒学院中山西电影学院面对高年级学生实践教学相结合的新建学院。位于山西省汾阳市贾家庄村,为原贾家庄废弃的特种水泥厂用地,是一座建在乡村集体建设用地、工业遗址上的电影学院。
The Shanxi Film Academy Fenyang Teaching and Training Base is a newly established academy that integrates practical teaching for senior students of the Shanxi Media University. It is located in Jiajiacun Village, Fenyang City, Shanxi Province, on the land of the abandoned special cement plant of Jiajiacun. The film academy is built on rural collective construction land and industrial ruins.
▲ 项目视频 ©THAD
Rural Old Factory + Film Academy = "Village + People + Industry"
贾家庄村隶属于山西省汾阳市贾家庄镇,位于吕梁山东麓、汾河水西畔。距汾阳市中心约五公里,紧靠太汾高速公路和307国道,与汾酒之都杏花村相毗邻。经历了从一穷二白的贫困村,到“全国文明村”“国家AAAA级旅游景区”“全国最美生态旅游村镇”“中国最美休闲乡村”,贾家庄正成为乡村振兴的典范。
Jiajiacun Village is under the jurisdiction of Jiajiacun Town, Fenyang City, Shanxi Province, located on the southern foot of the Lüliang Mountains and the west bank of the Fen River. It is about five kilometers from the center of Fenyang City, adjacent to the Tai-Fen Expressway and National Highway 307, close to Xinghua Village, the "capital of Fen liquor." Jiajiacun has transformed from a poor village with little to offer to a "National Civilized Village," "National 4A-level Tourist Attraction," "Most Beautiful Ecological Tourism Village in China," and "Most Beautiful Leisure Village in China," becoming a model for rural revitalization.
山西电影学院汾阳教学实训基地项目选址于此,拟建一个从教学、拍摄、后期制作等功能于一体的教学实训基地。项目建成后,将接收山西传媒学院大三大四两个年级的实训学生,包括五个系(录音、摄影、导演、编剧、美术)共800人的在校学生规模,为贾家庄村带来稳定持久的优质创新人才资源和知识产业资源。
The Shanxi Film Academy Fenyang Teaching and Training Base project is located here. The plan is to create a teaching and training base that combines functions such as teaching, filming, and post-production. After completion, it will serve as a training ground for the third and fourth-year students of Shanxi Media University, including students from five departments (sound recording, cinematography, directing, screenwriting, and art), with a total of 800 students. This will bring stable, long-term, high-quality, innovative talent resources and knowledge industry resources to Jiajiacun Village.
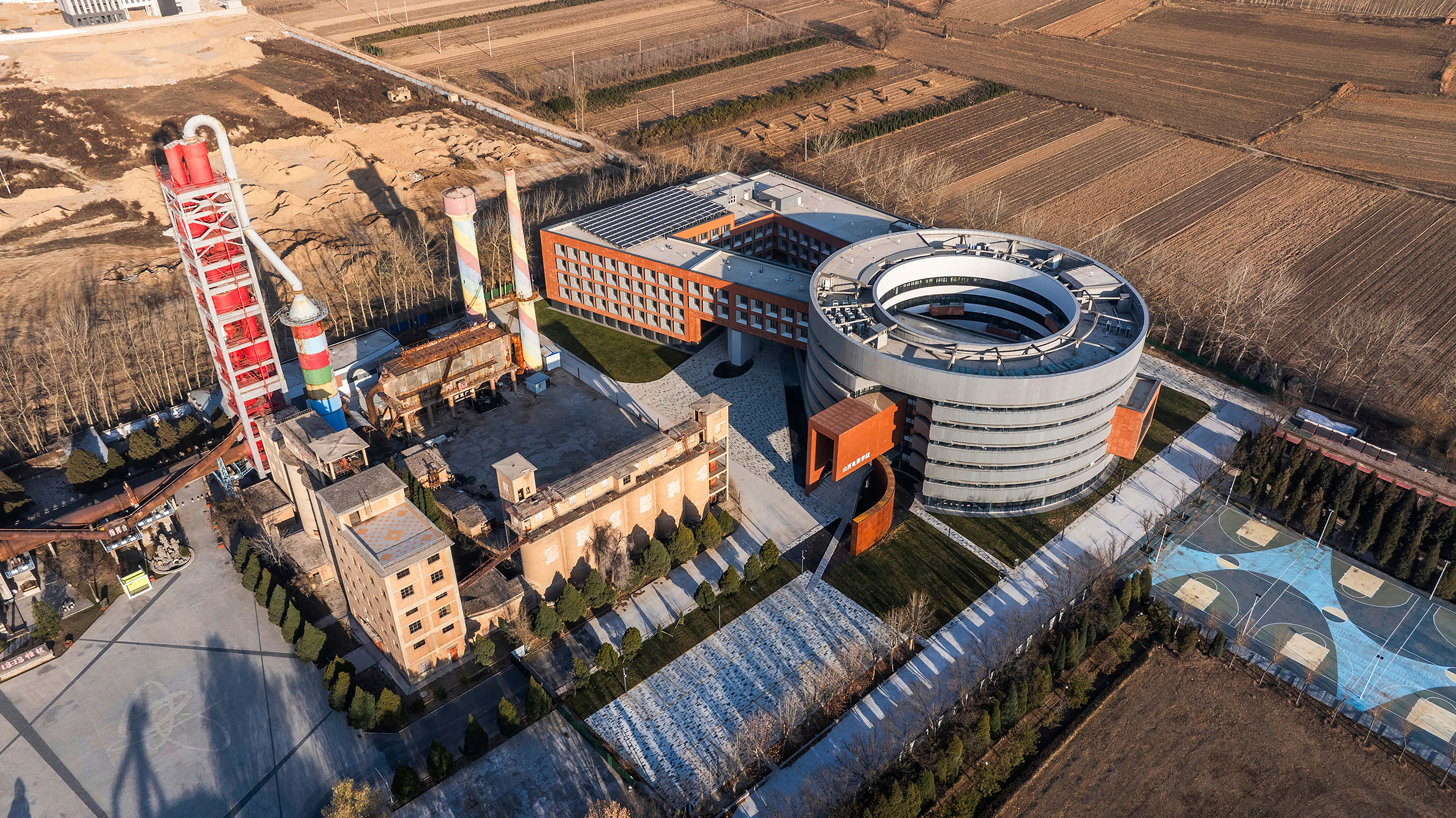
艺术教育机构是更新优质的“产”。艺术院校作为“超级磁极”,在更新中扮演着重要的角色。——电影学院不仅通过教学成果产业化(如影视创作、文化IP孵化)推动乡村经济升级,更以文化活动(影展、论坛、艺术节)吸引游客与消费群体,形成“教育 — 产业 — 文旅”的闭环生态。
Artistic Education Institutions as High-Quality "Industry Renewal". As "super magnets," art schools play a crucial role in urban renewal. The Film Academy not only promotes rural economic upgrading through the industrialization of teaching achievements (such as film creation and cultural IP incubation) but also attracts tourists and consumer groups through cultural activities (film festivals, forums, art festivals), forming a "education - industry - cultural tourism" closed-loop ecosystem.
乡村振兴中,产业振兴文化振兴结合最便捷,但也同时需要相对持久和稳定。设计团队对于这一方向的研究中曾经提出:“艺术教育是乡村振兴中难得的真‘产’,它用创意为土地赋予新传播,用人群聚集带来稳定消费和持久创造力。”能够较好带动当地经济高质量发展。
In rural revitalization, combining industrial and cultural revitalization is the most effective way, but it also requires long-term and stable development. The design team pointed out in their research: "Art education is a rare true 'industry' in rural revitalization. It gives new communication to land through creativity and brings stable consumption and enduring creativity through group gatherings." This will effectively drive the high-quality development of the local economy.
也正因为新的电影学院落脚于一处距离省会一个小时车程的村庄,新的教学建筑更需要一个识别性较强的整体形象,给予其偏于一隅的传播补偿。同时,也正因为其距离城市较远,并且大学生们的年轻岁月将于此地展开几年,所以,也需要建筑设计赋予他们一个较为活跃的空间语言和多样灵动的室内外空间种类。这二者之间需要建立一个平衡,兼备的气质实际上是句老话——“团结紧张,严肃活波。”
Because the new Film Academy is located in a village one hour away from the provincial capital, the new teaching buildings need a distinctive overall image to compensate for their more remote location. Also, because the university students will spend several years here, the architectural design must offer them an active space language and a variety of dynamic indoor and outdoor spaces. A balance must be struck between these needs, and the architectural style should embody a traditional saying: "united, tense, serious, and lively."
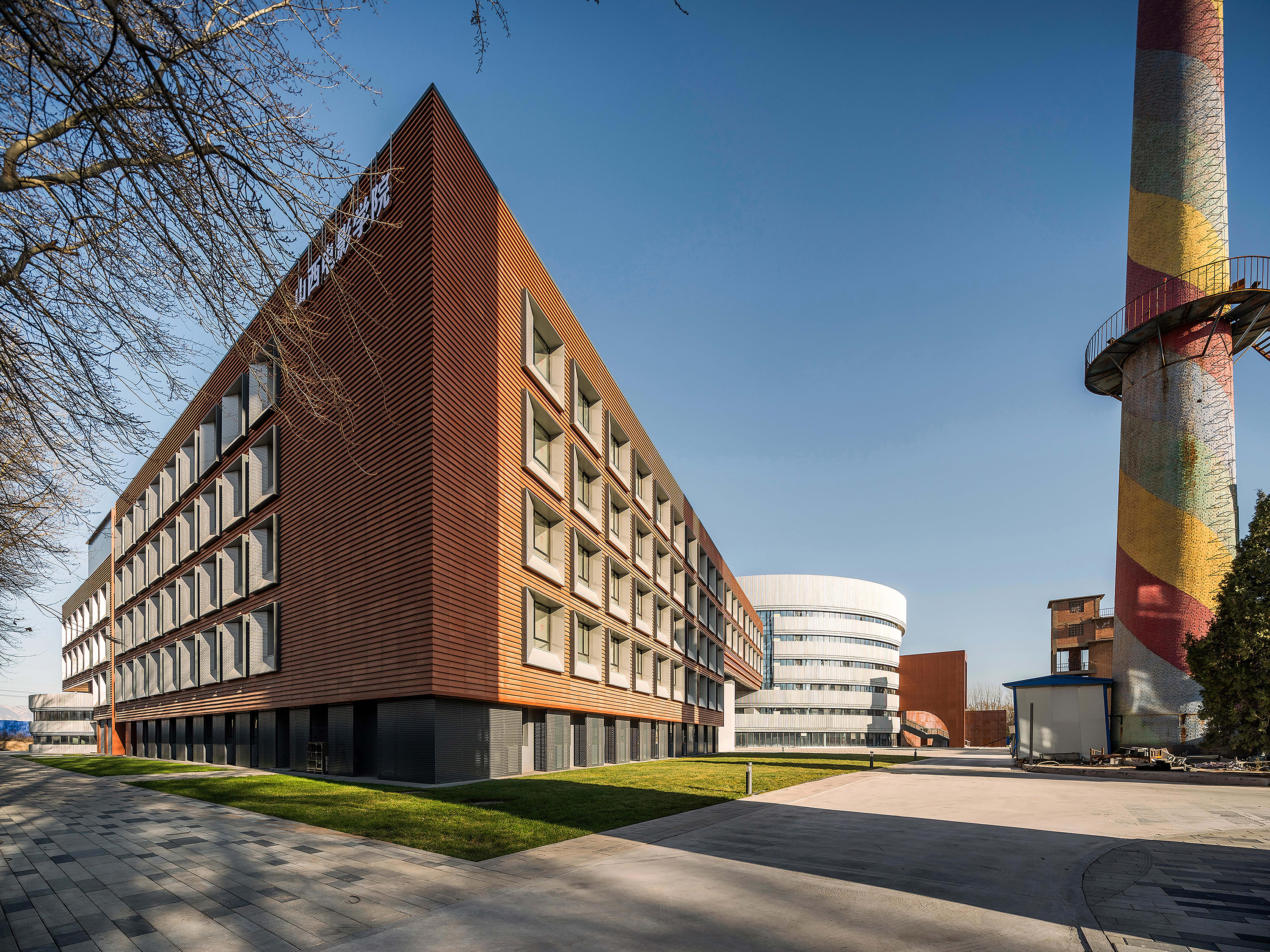
The Revival of the Old Factory
贾家庄水泥厂建成于1997年,一直以来都是贾家庄村集体经济的龙头企业。2015年开始,面对产能过剩、传统产业亟待调整的新形势,贾家庄村决定将水泥厂转型成为工业文化创意园区。
The Jiajiacun Cement Plant was established in 1997 and was the leading enterprise in the collective economy of Jiajiacun Village. In 2015, facing overcapacity and the urgent need to adjust traditional industries, Jiajiacun Village decided to transform the cement plant into an industrial cultural and creative park.
教学实训基地的建设是利用原废弃水泥厂南侧尽端的废弃用地,相邻一系列仍待改造的红砖为主老厂房建筑。北侧为村庄内建成的四车道道路。项目总占地面积为2.1749公顷。
The Shanxi Film Academy Fenyang Teaching and Training Base is built on the southernmost part of the abandoned cement plant site, adjacent to a series of old factory buildings made of red brick. To the north is a four-lane road built within the village. The project covers a total area of 2.1749 hectares.
目前水泥厂中邻近用地位置保留了原有的圆柱形筒仓、红砖烟囱,三合院式半围合厂房现状,具有厚重的工业氛围,铺垫了基地的背景底色。电影学院应当对工业氛围进行积极的传承,首先处在原有厂区的整体肌理之中融入共生,共同形成新空间场所,并稍作调整,有新的元素加入。通过在立面风格与建筑形态上的设计,与周边的工业建筑形成和谐的整体环境。
The remaining industrial structures, such as cylindrical silos, red brick chimneys, and semi-enclosed factory buildings, create a strong industrial atmosphere, providing a backdrop for the site. The Film Academy should actively inherit this industrial atmosphere, blending within the original factory layout and forming new spaces by integrating new elements. It will harmonize with the surrounding industrial architecture through adjustments in facade style and building form.
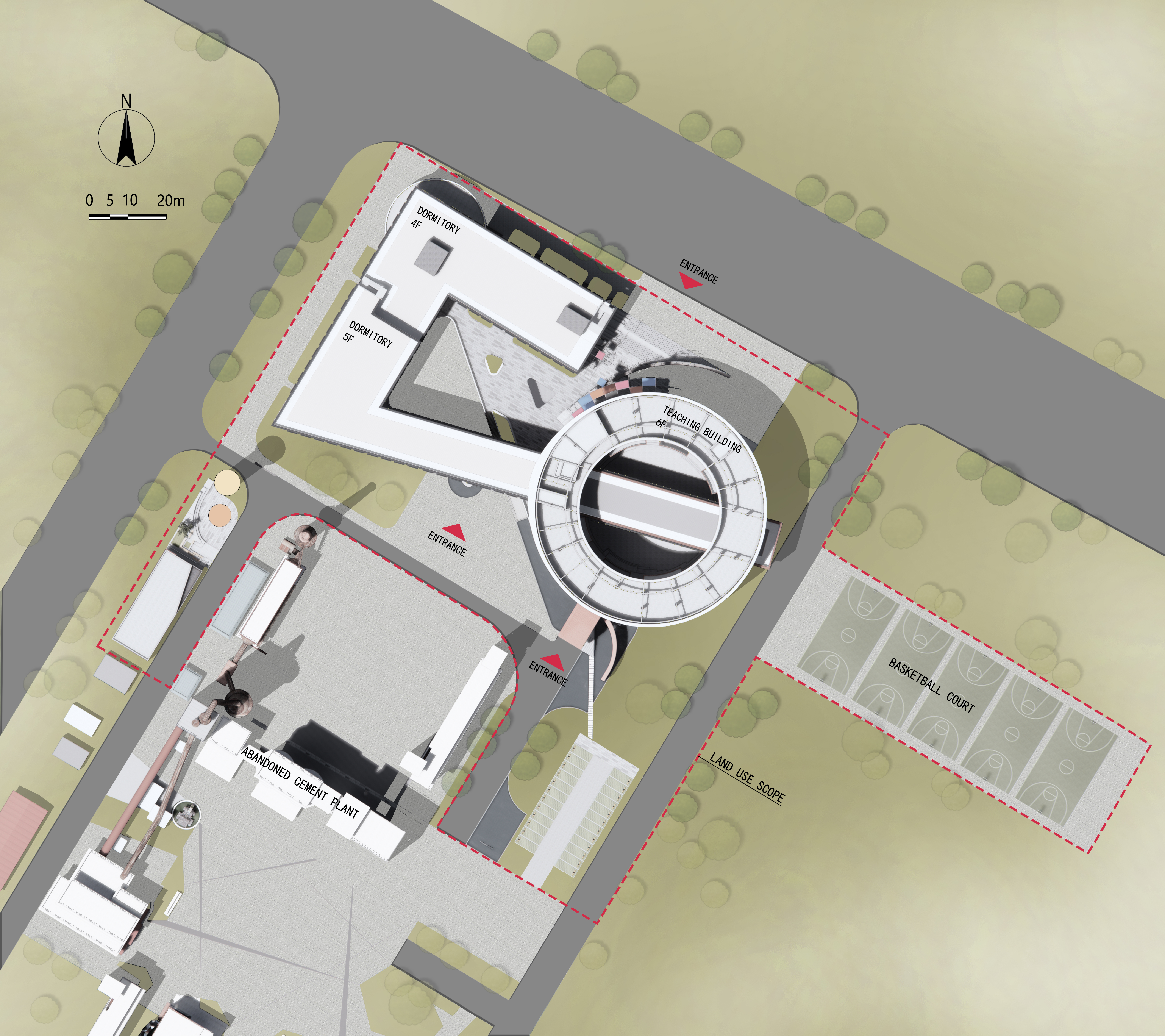
Overall Integration
电影学院通过嵌入的方式与原有旧厂的文创改造联合,形成整体规划格局。充分利用有限场地满足教学、生活、实训需求,创造合理舒适的校园环境。
The Film Academy integrates with the original old factory's cultural and creative transformation, forming an overall planning layout. The available site is fully utilized to meet the needs of teaching, living, and training, creating a comfortable campus environment.
电影学院主要建设内容包括教学用房(教学楼)、师生活动用房(男生宿舍、女生宿舍、教师公寓、食堂)、动力中心。在总体规划布局上分为教学区和生活区,将“修行院落”分别植入教学区和生活区,形成两个相互独立又相互映衬的院落空间。
The main construction of the Film Academy includes teaching buildings, dormitories for students and faculty, staff apartments, canteens, and a power center. The overall layout is divided into teaching and living areas, with "courtyard spaces" planted in both areas to create two independent yet complementary courtyards.
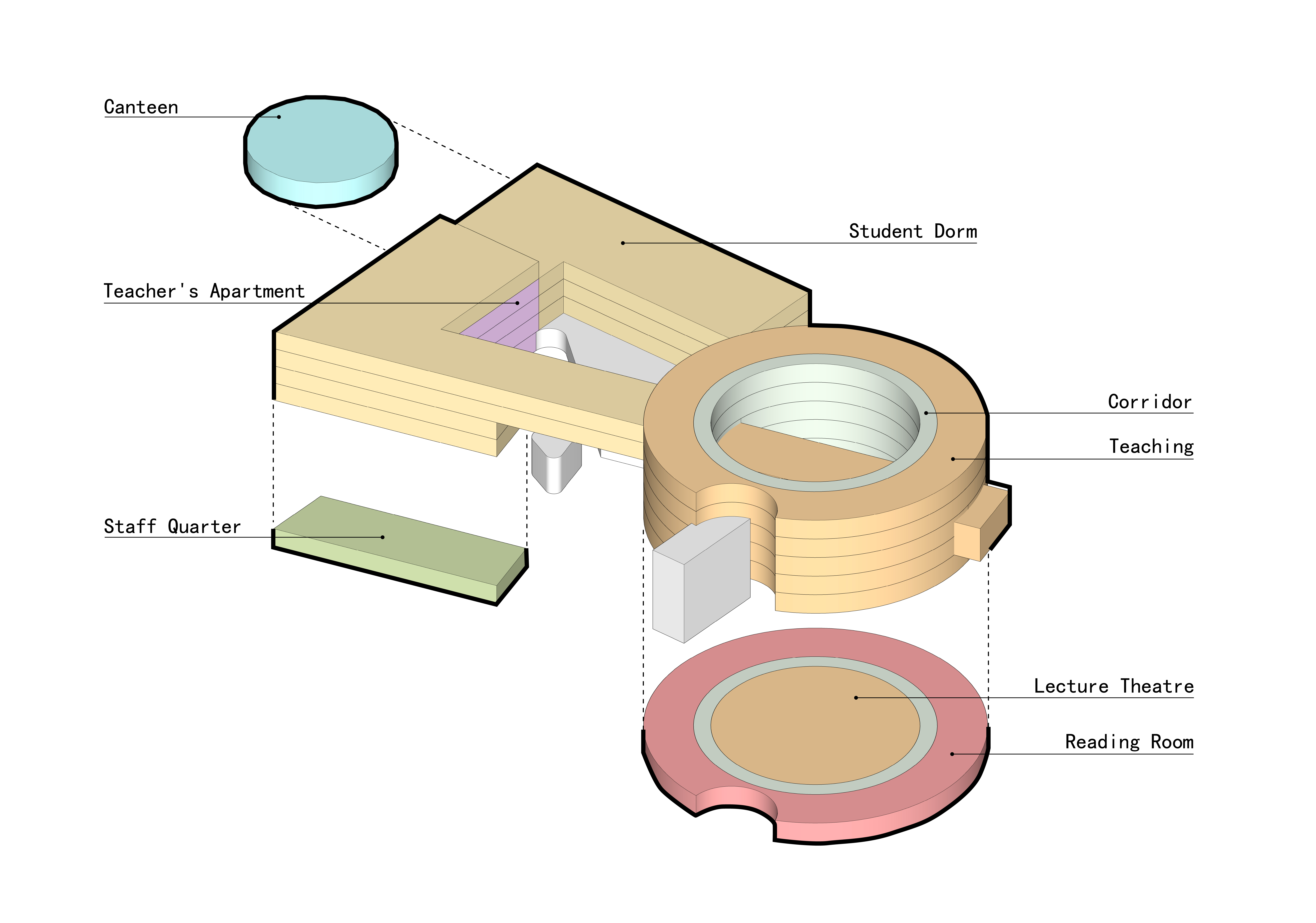
1)重构厂区新轴线
Reconstructing the New Axial Line of the Factory Area
电影学院南侧面向贾樟柯艺术艺术中心、种子影院,为主要的人流参观来向,北侧为对外主要的道路来向。学校保留了与用地外既有道路的衔接关系,并在面向文化创意园区的南侧设置开放广场、参观入口等与之对应的场所。
The Film Academy faces the Jia Zhangke Art Center and Seed Cinema on the southern side, which is the main pedestrian access. The northern side faces the primary road. The campus retains the connection with the existing roads outside the site and sets up open squares and visitor entrances on the south side facing the cultural and creative park.
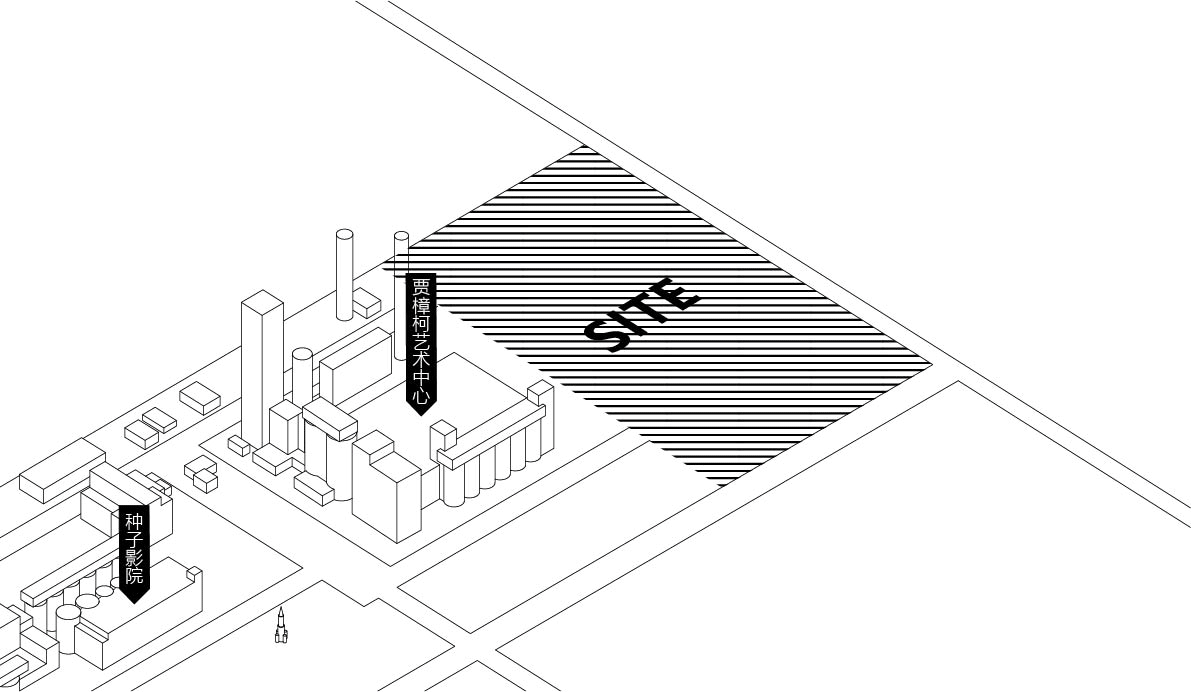
通过在厂区中的构建新的轴线,串联起主要的种子影院、贾樟柯艺术中心、电影学院,形成一体化的空间格局。新建的学院通过与原有厂区互相嵌合,形成园区底景,高潮主体,完成了厂区的新结构。
By establishing a new axis within the factory area, the main Seed Cinema, Jia Zhangke Art Center, and the Film Academy are connected, forming an integrated spatial layout. The new academy is embedded into the original factory area, completing the new structure of the factory.
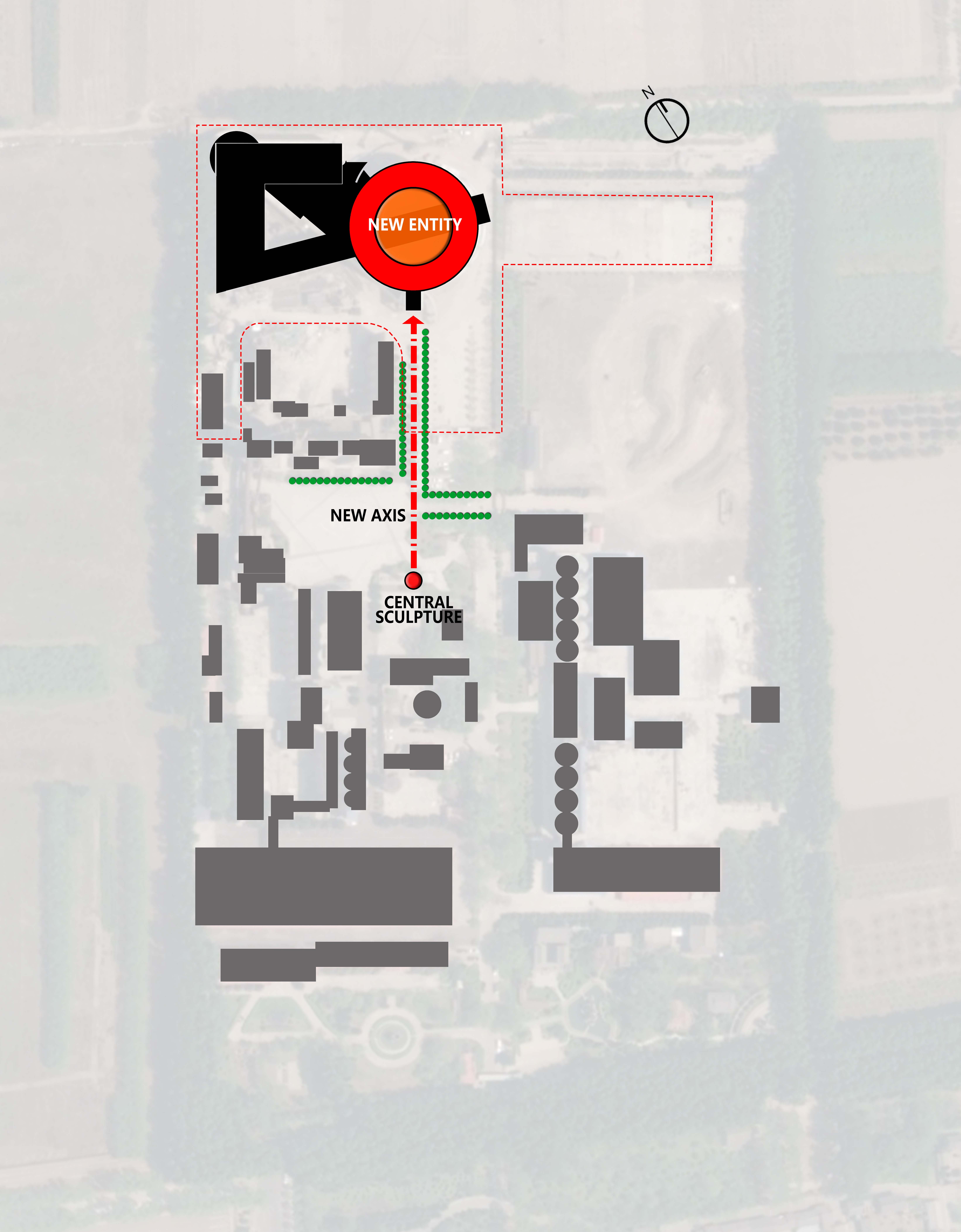
2)形成产业新主体
Forming a New Industrial Core
电影学院实训基地不仅是空间规划上的新主体,同时在乡村旧厂产业版图上将影视教育与文化创意产业紧密结合,形成厂区未来的新主体。
The Film Academy not only serves as a new spatial planning entity but also closely integrates film education with the cultural and creative industries in the rural old factory industrial layout, forming the new core of the factory area.
电影学院的学生和教师能够利用园区内多处厂房空间和工业遗存进行影视作品的创作、制作和展示,吸引众多附加行业,影视制作公司、创意公司等入驻,与摄影棚等设施将形成完整的影视产业链,为园区带来了丰富产业生态。
Students and faculty can utilize various factory spaces and industrial remnants within the park for creating, producing, and showcasing film works. This will attract various related industries, such as film production companies and creative agencies, fostering a complete film industry chain and enriching the park's industrial ecosystem.
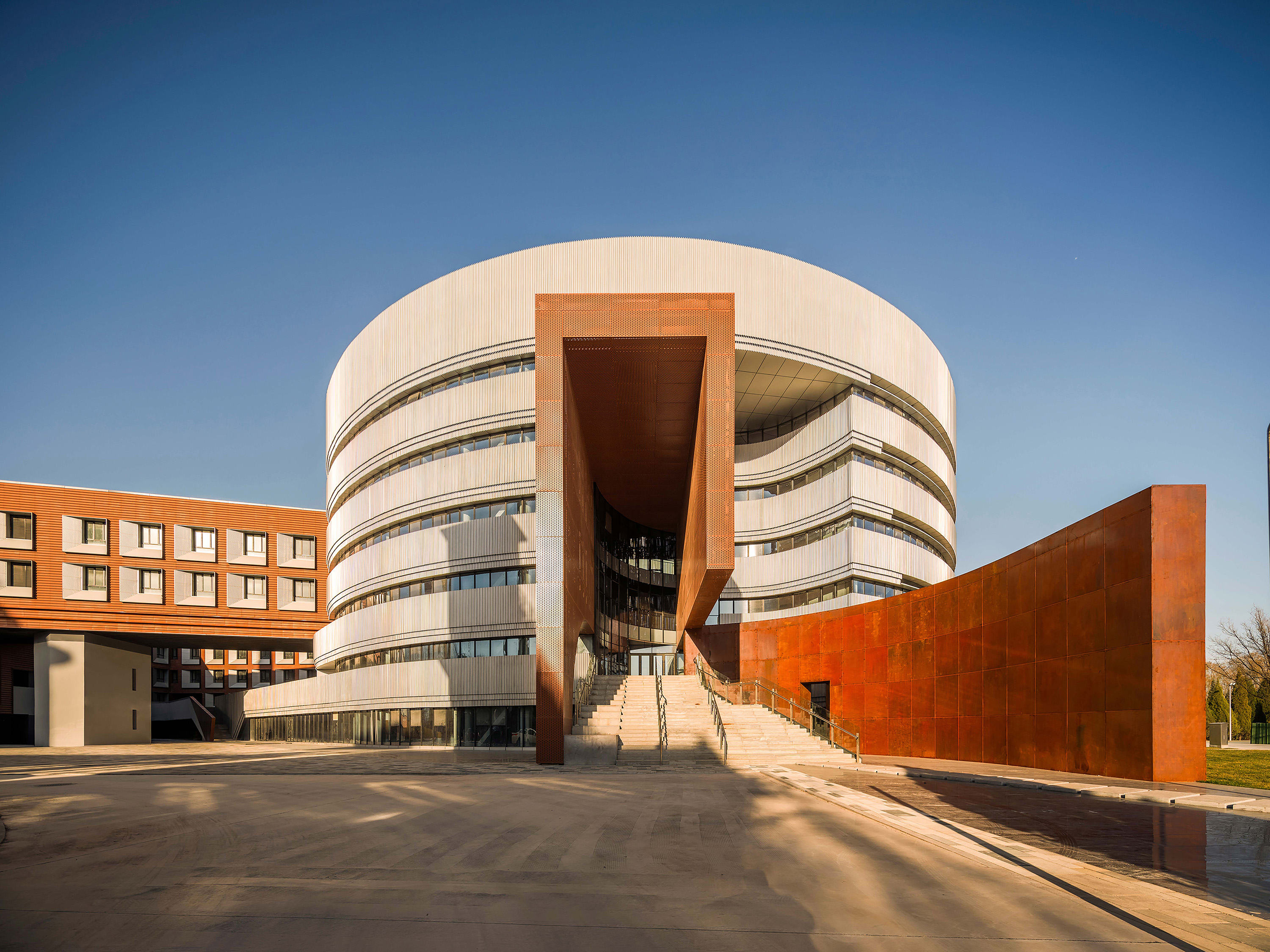
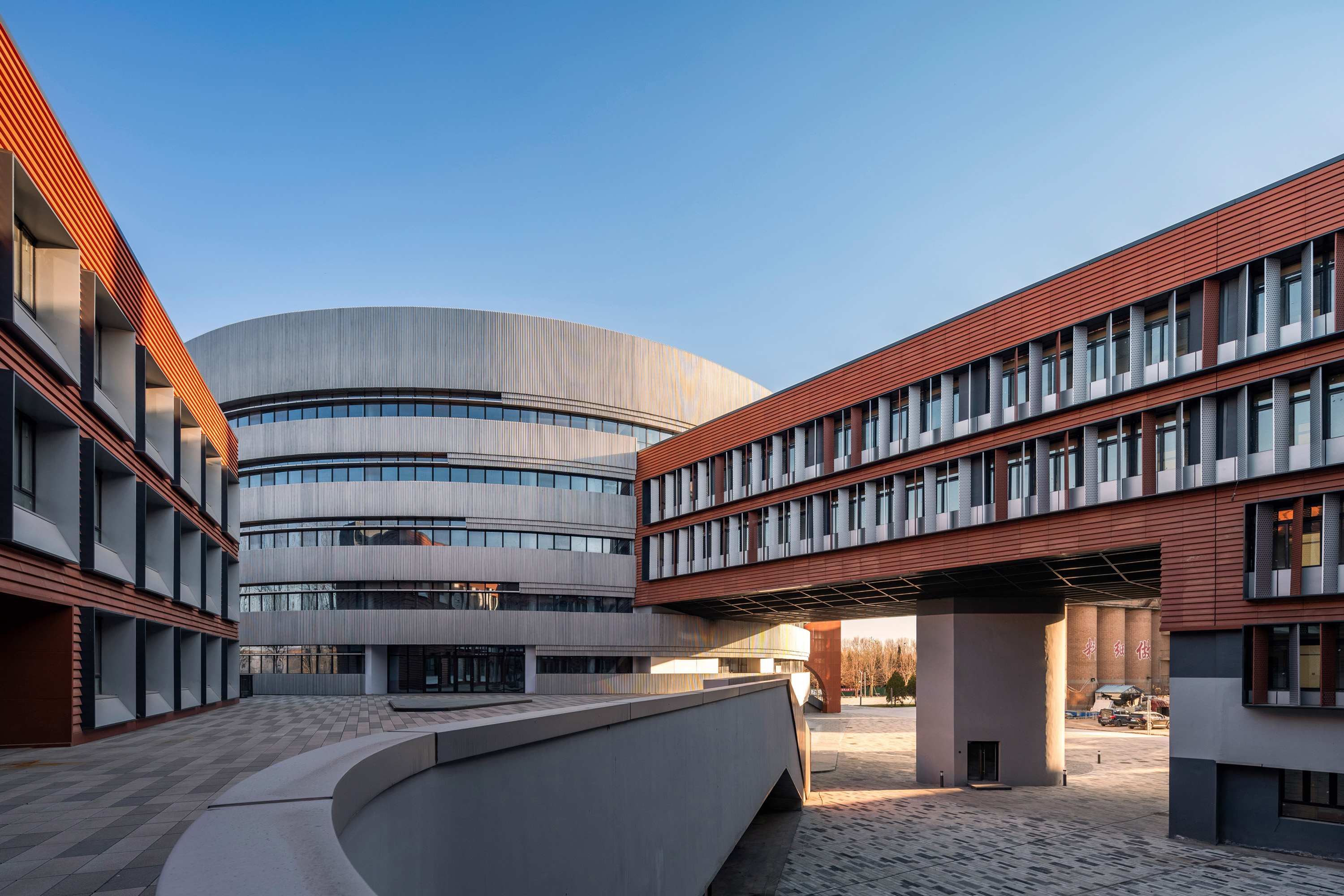
3)新旧多空间
New and Old Multi-Spatial Integration
校园南侧紧邻贾樟柯艺术中心,通过将西侧宿舍楼的斜边退让,在二者之间形成广场作为缓冲空间。广场不仅形成学校宿舍楼建筑的前庭,也作为未来师生聚集、交流、休息和活动的开放空间,与贾樟柯艺术中心形成共享广场区域,可举办各类艺术活动。
The southern side of the campus is adjacent to the Jia Zhangke Art Center. A plaza is created between the west dormitory building and the art center, serving as a buffer space. This plaza not only forms a forecourt for the dormitory but also serves as an open space for future gatherings, exchanges, and activities for faculty and students, forming a shared plaza area with the Jia Zhangke Art Center for various artistic activities.
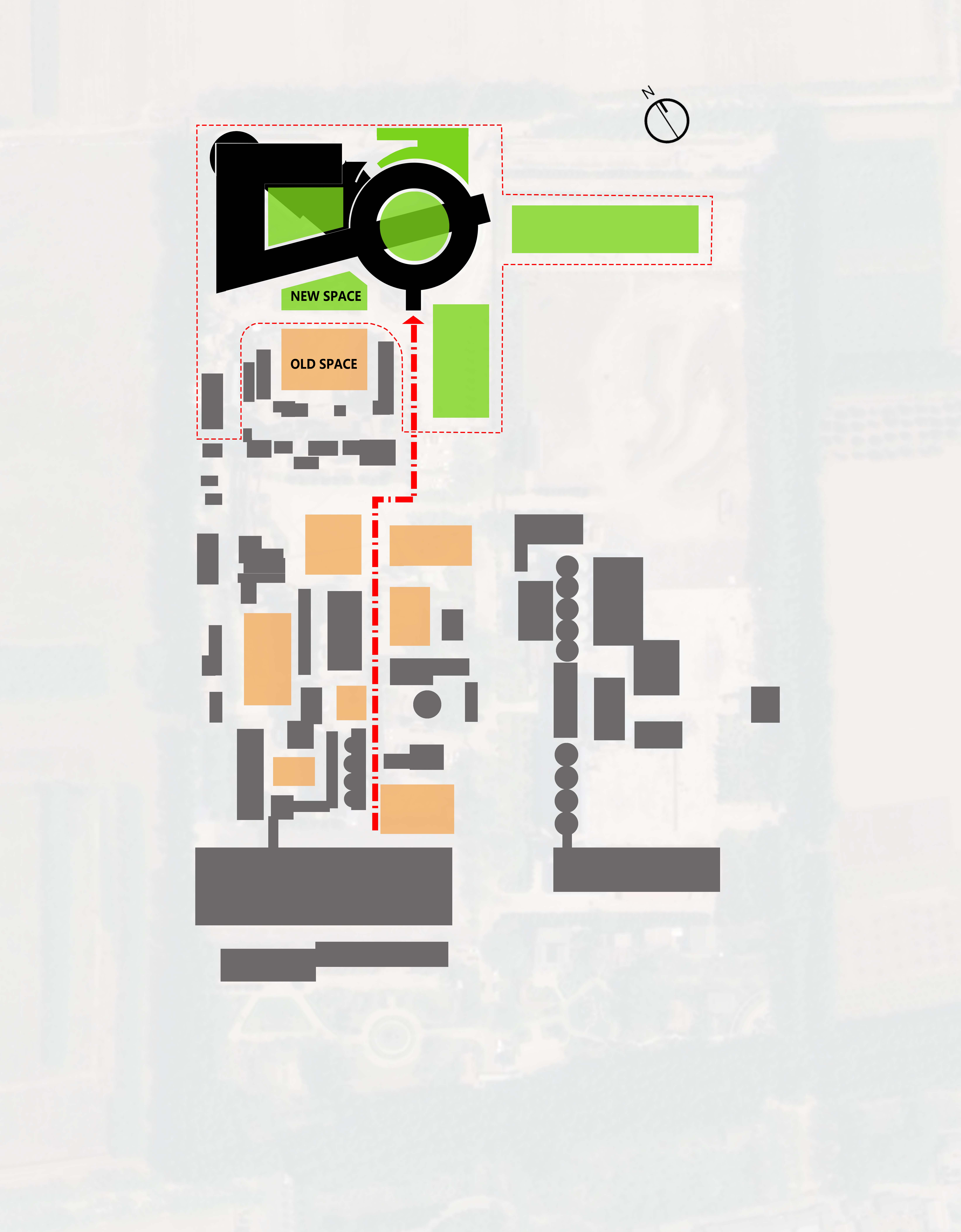
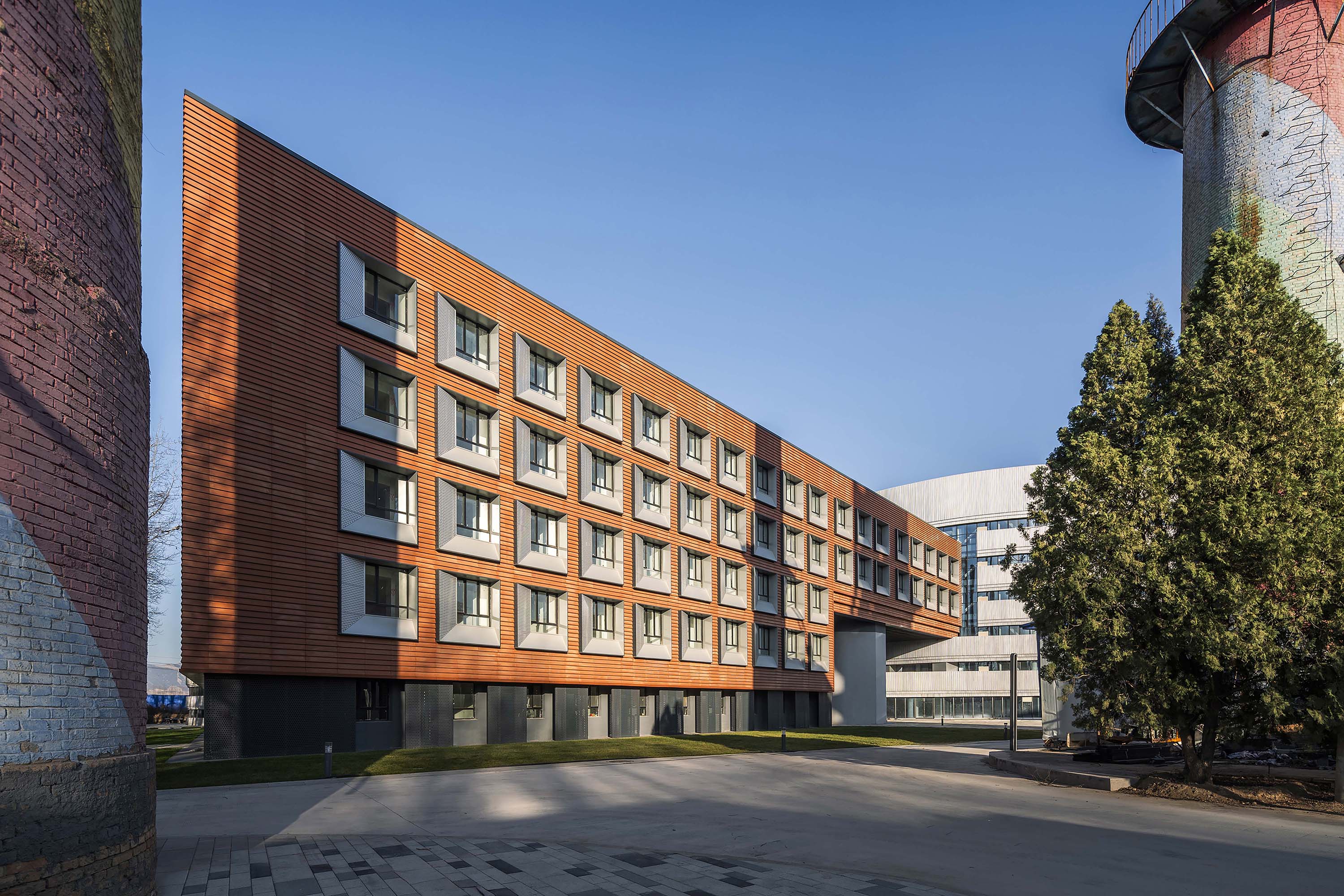
空间布局将校园分为两个“院落”空间:一个较为封闭的圆形教学院落和一个半开放梯形的生活院落。两个院落相互穿插,并通过多个不同高差和组成多形式视线互动空间,使校园内部空间更具层次感和动感。同时不同高度的区域可以提供不同的使用功能,形成私密与开放、动静结合的空间关系。
The campus layout is divided into two courtyard spaces: a closed circular teaching courtyard and a semi-open trapezoidal living courtyard. These two courtyards interlace and interact through different elevation changes, creating multi-dimensional visual spaces. Different height levels offer different functions, forming a balance of privacy, openness, movement, and stillness.
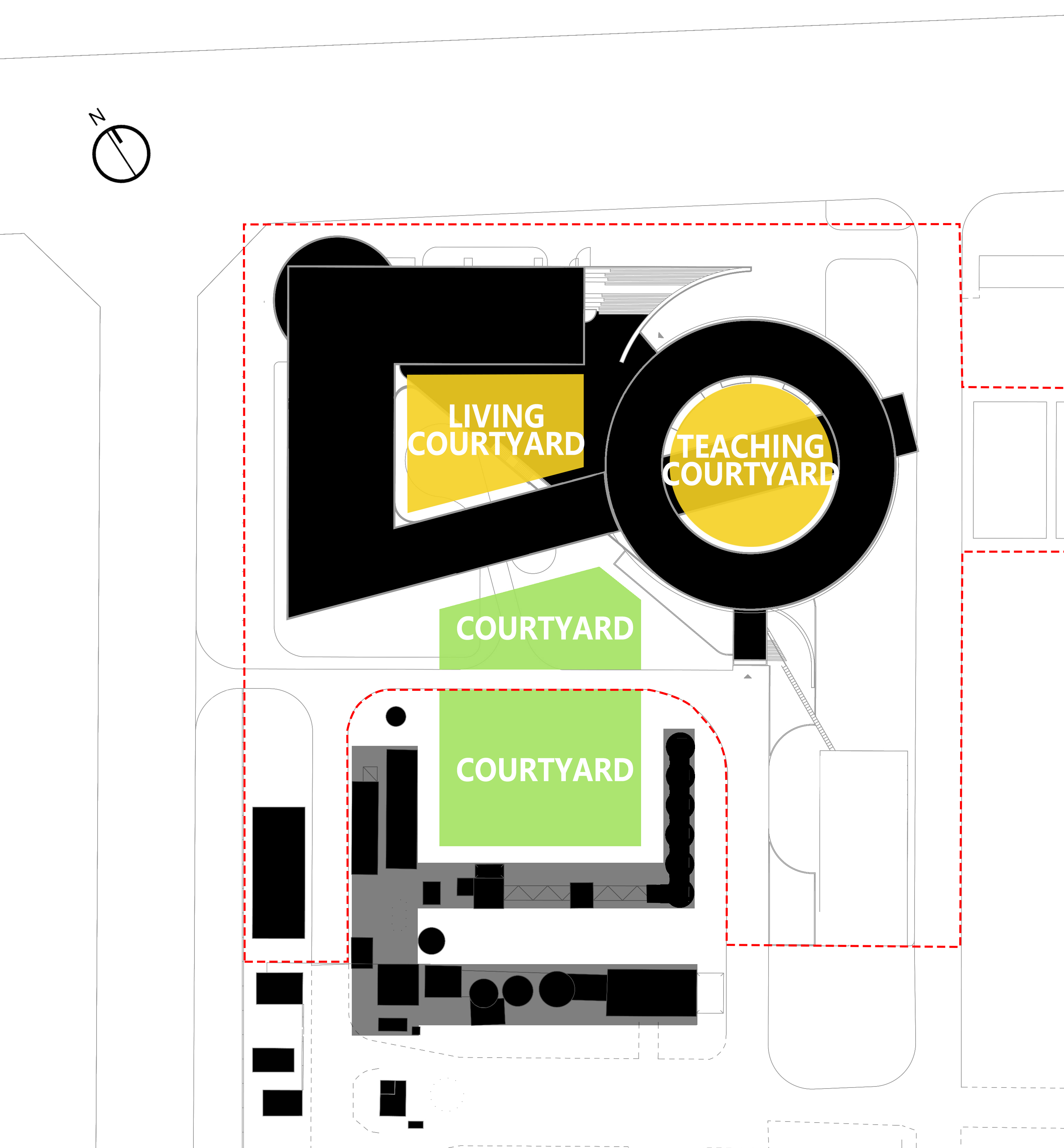
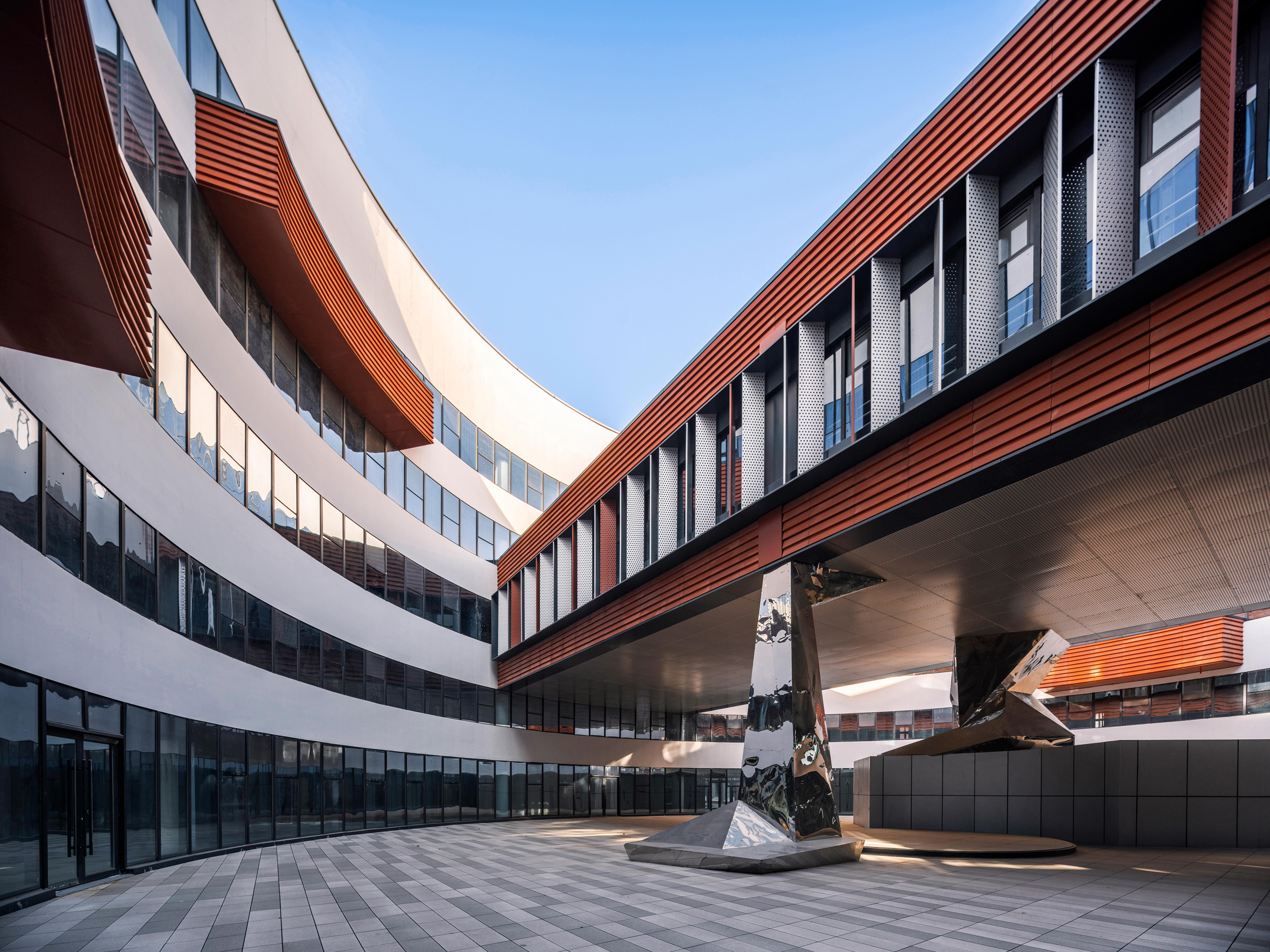
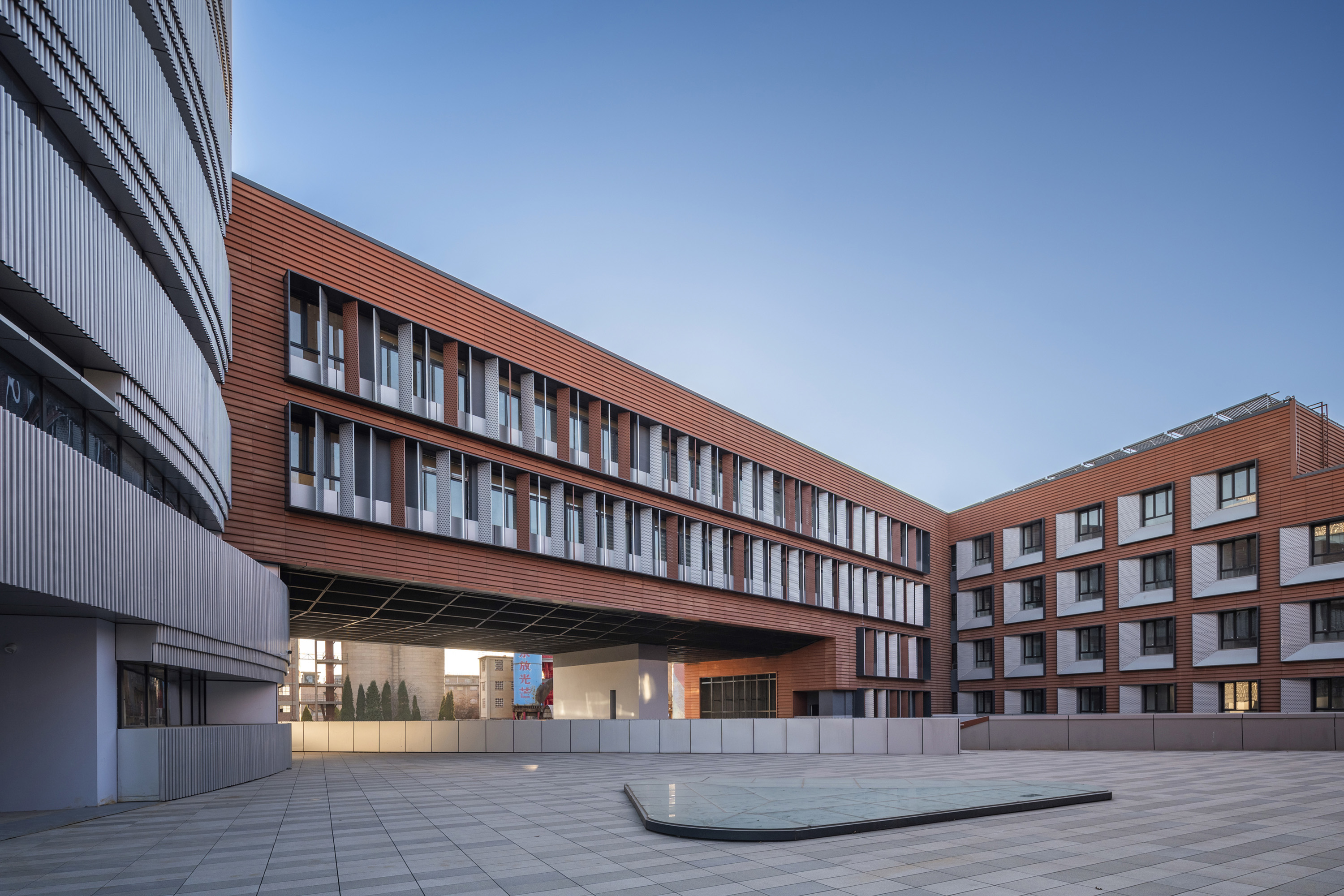
圆柱形的教学楼院落位于教学楼二层。北侧面向道路设置教学楼的双首层入口,一层入口通过地面层直接进入教学楼的首层,首层空间布置阶梯教室、阅览室、混音棚、办公室、会议室和设备用房等功能空间;通过室外大台阶到达二层屋顶平台,设置进入教学楼的二层入口,通过门厅直通圆柱形教学楼的内部圆形庭院空间,同时教学楼南侧面向艺术中心也设置大台阶,直接进入教学楼二层内部庭院。
The circular teaching building courtyard is located on the second floor. The north side faces the road, with dual entrances on the first and second floors. The first floor includes spaces for lecture halls, reading rooms, sound mixing studios, offices, conference rooms, and equipment rooms. An outdoor staircase leads to the second-floor rooftop platform, providing access to the second-floor entrance, which leads to the circular inner courtyard. On the south side, the teaching building faces the art center and has large steps leading directly into the courtyard.
矩形的宿舍区院落分为两个不同高差的三角形院落空间。从北侧主入口大台阶进入三角形二层空中院落,院落中设置进入教学楼、男生宿舍、食堂的二层入口;从南侧面向艺术中心的广场进入位于地面层的三角形宿舍院落空间,院落中设置教职工宿舍、女生宿舍的入口和通向二层院落的台阶。
The rectangular dormitory courtyard is divided into two triangular courtyard spaces at different height levels. From the northern main entrance, large steps lead to the triangular second-floor courtyard, which includes access to the teaching building, male dormitories, and canteen. From the southern side, facing the plaza of the art center, the ground-floor triangular dormitory courtyard provides entrances to staff dormitories, female dormitories, and stairs leading to the second-floor courtyard.
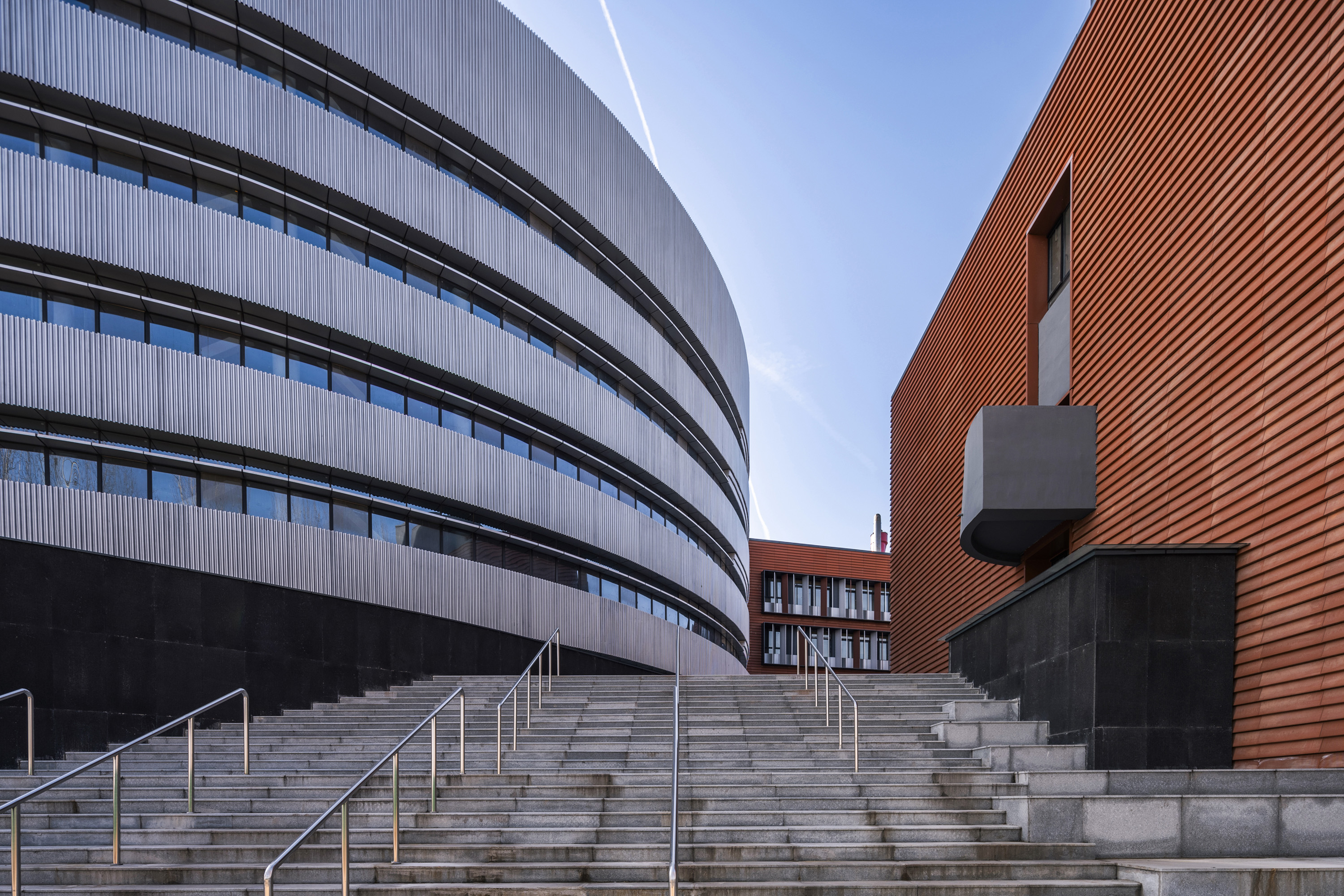
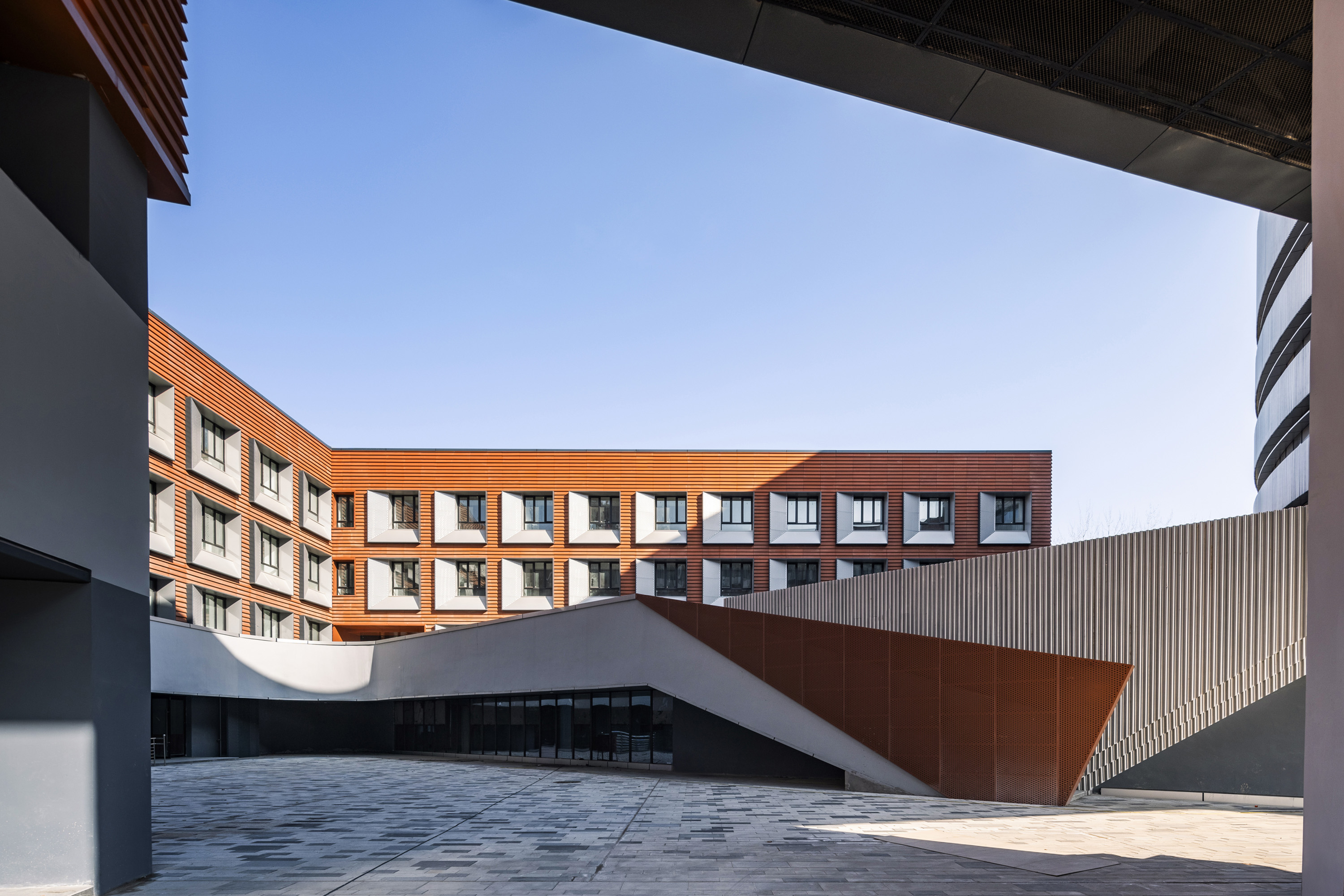
Architectural Design for Factory-Education Integration
1)书院式教学一体化
Integrated Courtyard-Based Teaching
设计采取书院式的布局模式,打造一个大厂区中兼具外向活力与内聚教学功能的小校园。
The courtyard-based layout mode creates a small campus within a large factory area, combining external vitality with internal educational functions. The academy maintains its independent identity while blending with the surrounding environment.
首先建立学院自身独立形象,同时兼顾与周边环境的部分边界模糊软化。电影工业中很多机器具有鲜明的符号意象,规划中采用圆柱体的教学楼的形象除了源于自身标志性体量的诉求和对筒仓工业遗址的呼应外,还与电影工业具有直接的关联。
The cylindrical teaching building not only responds to the demand for a distinctive form but also echoes the cylindrical silos of the industrial ruins, directly relating to the film industry.
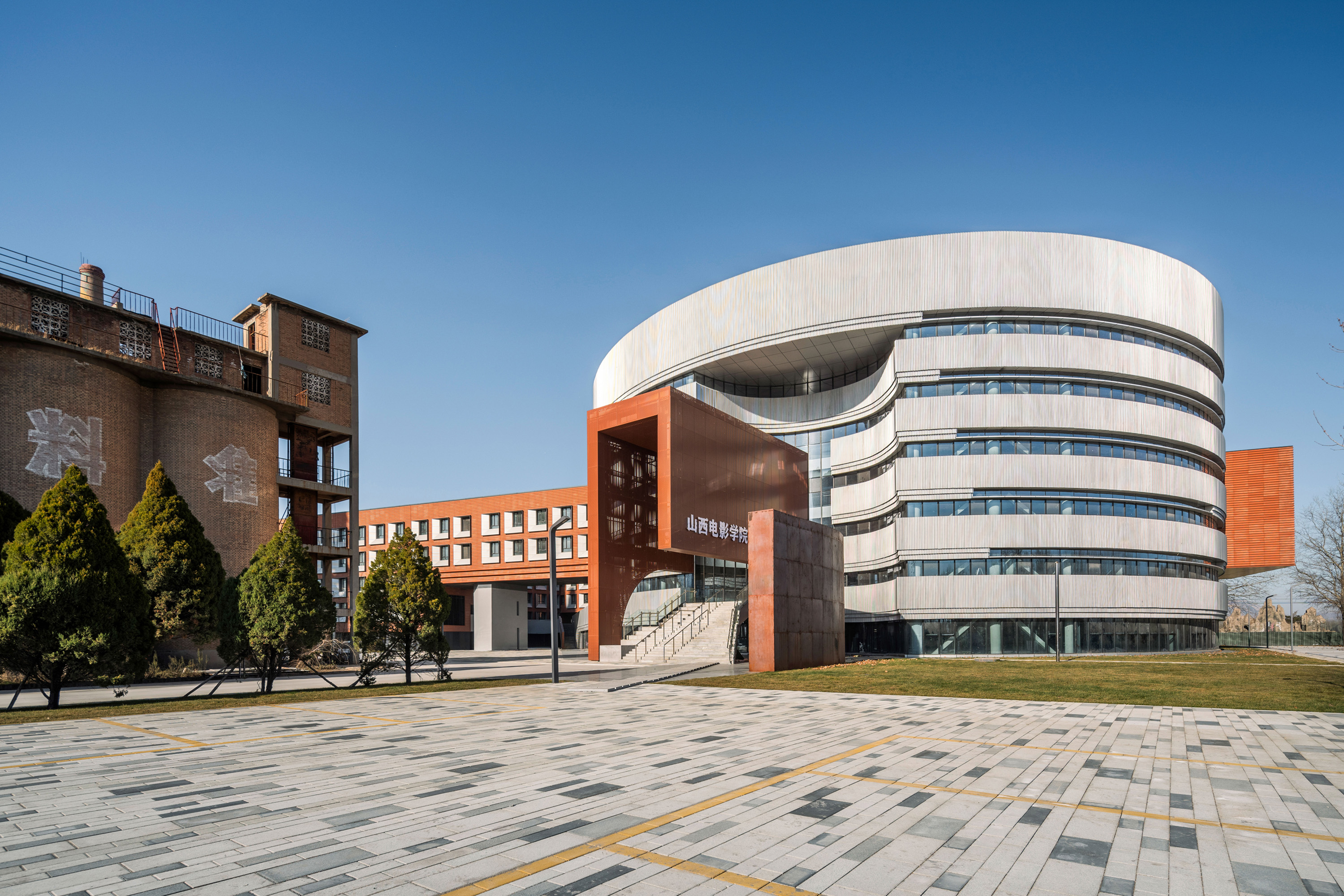
与教学的圆庭院形成对比,生活区在形式上围绕方院落展开,一圆一方两个院落形成差异,直观地体现了两个区域的不同空间特质。教学区与生活区穿插互联,紧密布局,确保高效的人流与物流流动,提升校园整体的互动性和连贯性。设计旨在创建一个综合性的教育环境,构建多功能复合的空间,强调学习与生活的无缝衔接,创造一个激发创造热情与创作灵感的校园氛围。
The contrasting form of the circular teaching courtyard and the rectangular living courtyard visually represents the distinct characteristics of the two areas. The teaching and living areas are interwoven, with close layouts that ensure smooth movement of both people and goods, enhancing campus interaction and continuity.
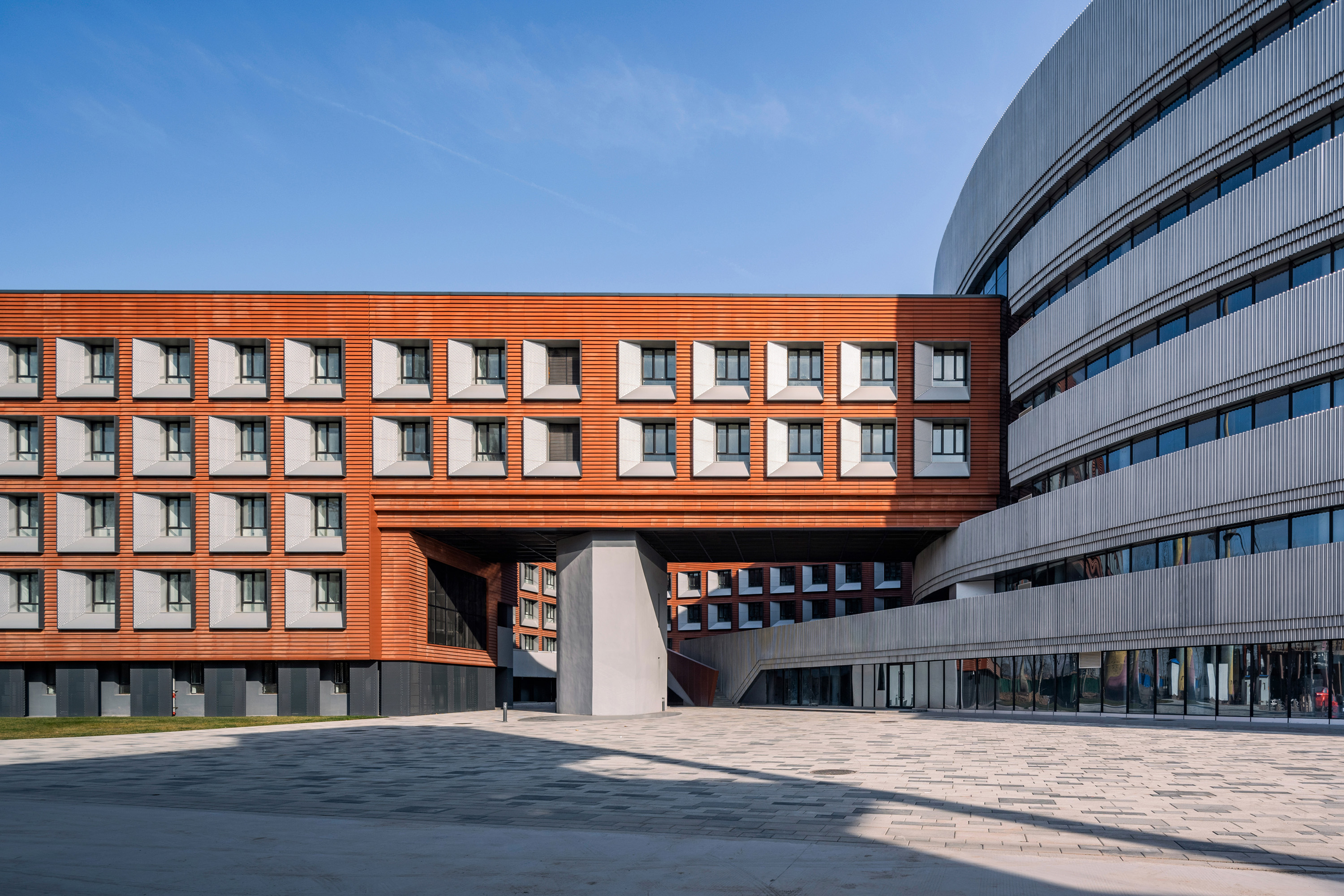

2)造型与材料新旧互文
New and Old Intertextuality in Form and Materials
设计中运用与工业遗址相似的工业材料,将传统的工业元素与现代建筑的设计手法相结合,在建筑材料、色彩和几何语言上呼应周边工业遗址建筑,形成园区的整体形象。
The design uses industrial materials similar to those of the industrial ruins, combining traditional industrial elements with modern architectural design techniques. The materials, colors, and geometric shapes echo the surrounding industrial architecture, forming a unified overall image for the park.
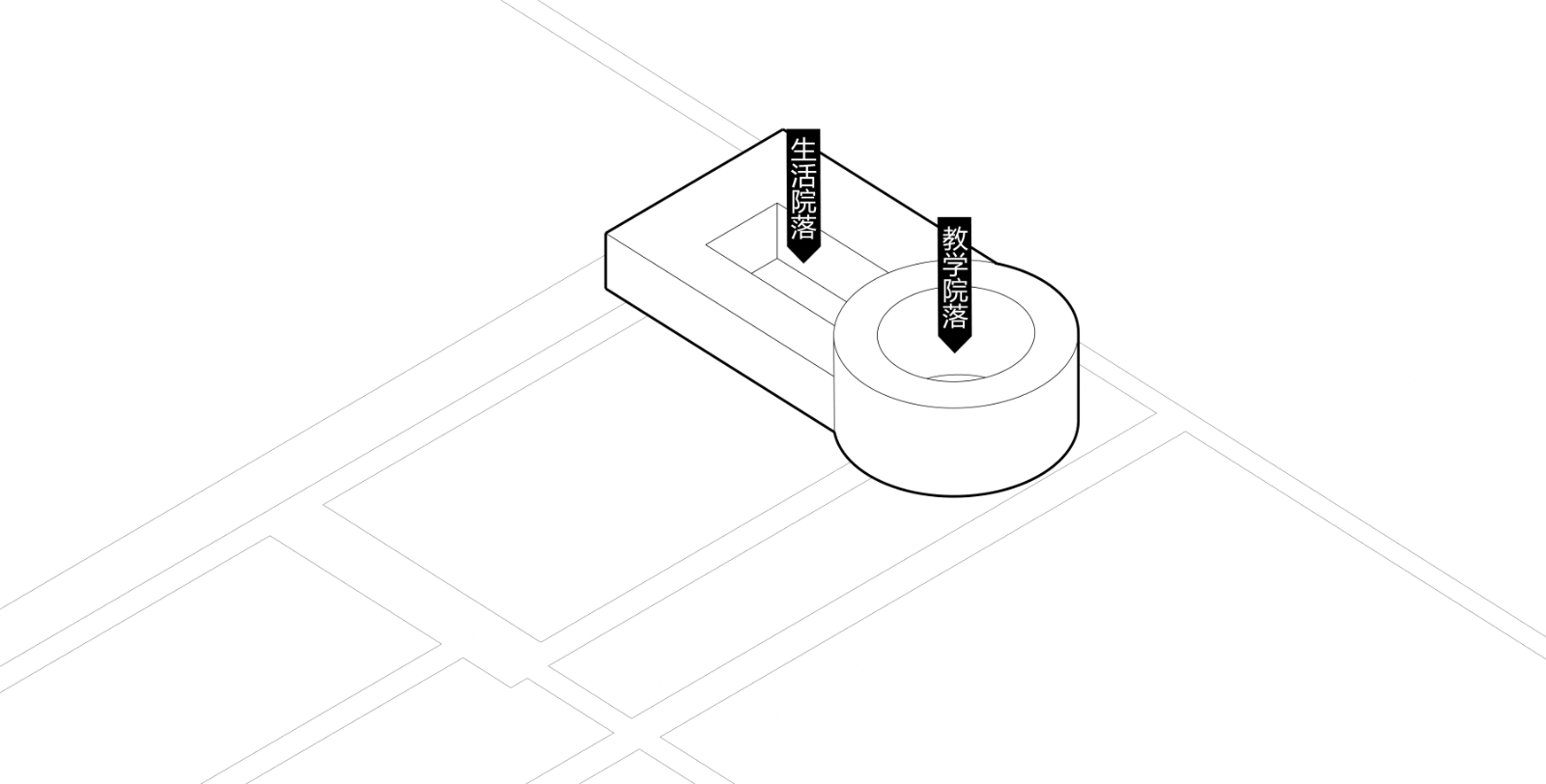
基地东侧的圆柱形教学楼具有更强的外向性,成为主要的展示主体。圆柱形的主体外立面采用银色曲面金属板与隐框玻璃幕墙相结合,凸显一种现代感、流线型、光影效果和科技感,打造出既生动又简洁的视觉感受;教学楼的入口处采用砖红色陶板与砖红色穿孔金属铝板相结合,突出了入口区域的视觉效果,同时砖红色与工业遗址的传统红砖颜色呼应,也与现代建筑的流线形态产生强烈对比,形成丰富的文化层次感。
The cylindrical teaching building on the east side of the site is more outward-facing, becoming the main exhibition feature. Its facade combines silver curved metal panels with concealed frame glass curtain walls, creating a modern, streamlined, and tech-inspired visual effect. The entrance features a combination of brick-red ceramic panels and perforated metal aluminum panels, which contrasts with the modern architectural form while also echoing the traditional brick color of the industrial ruins.
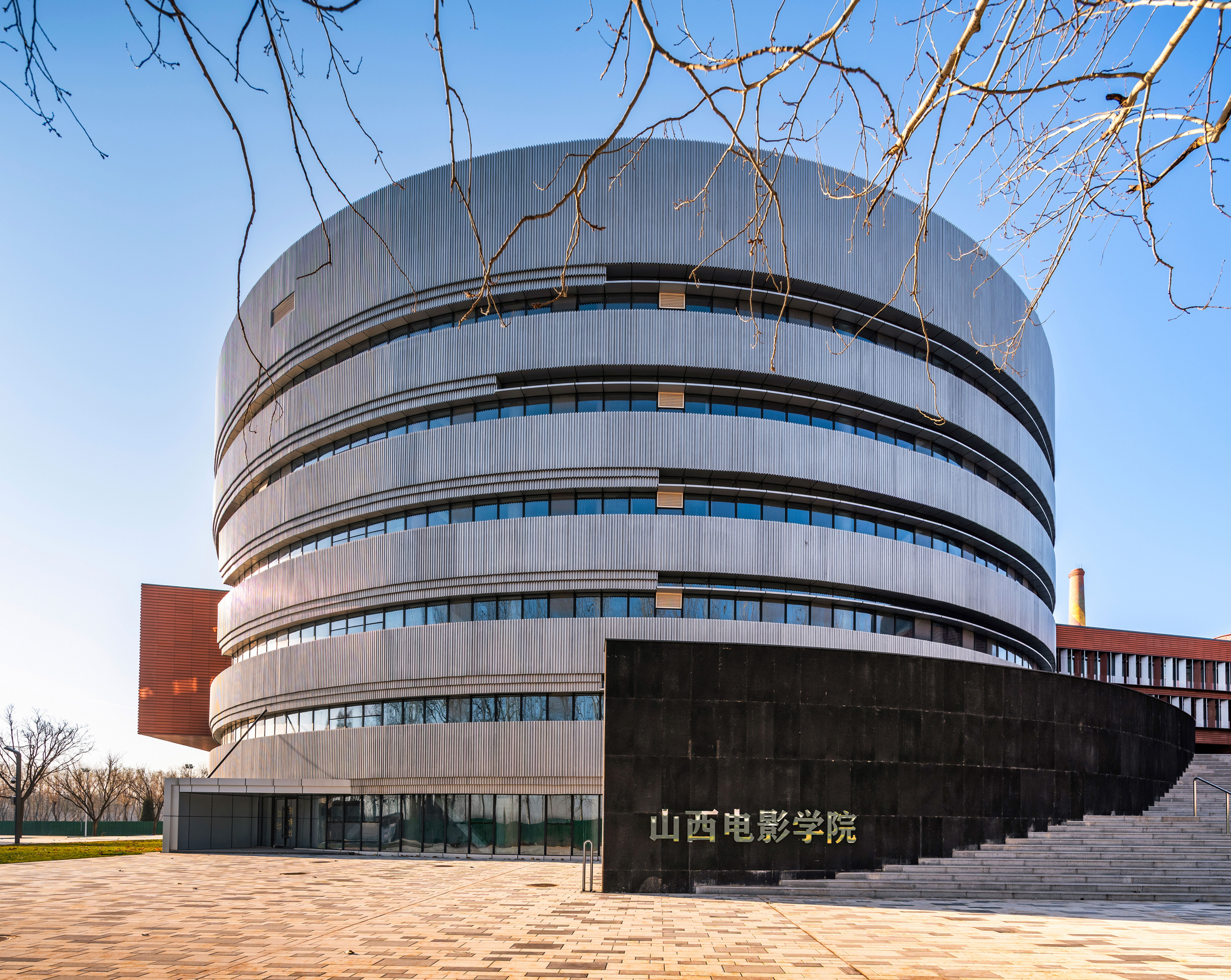
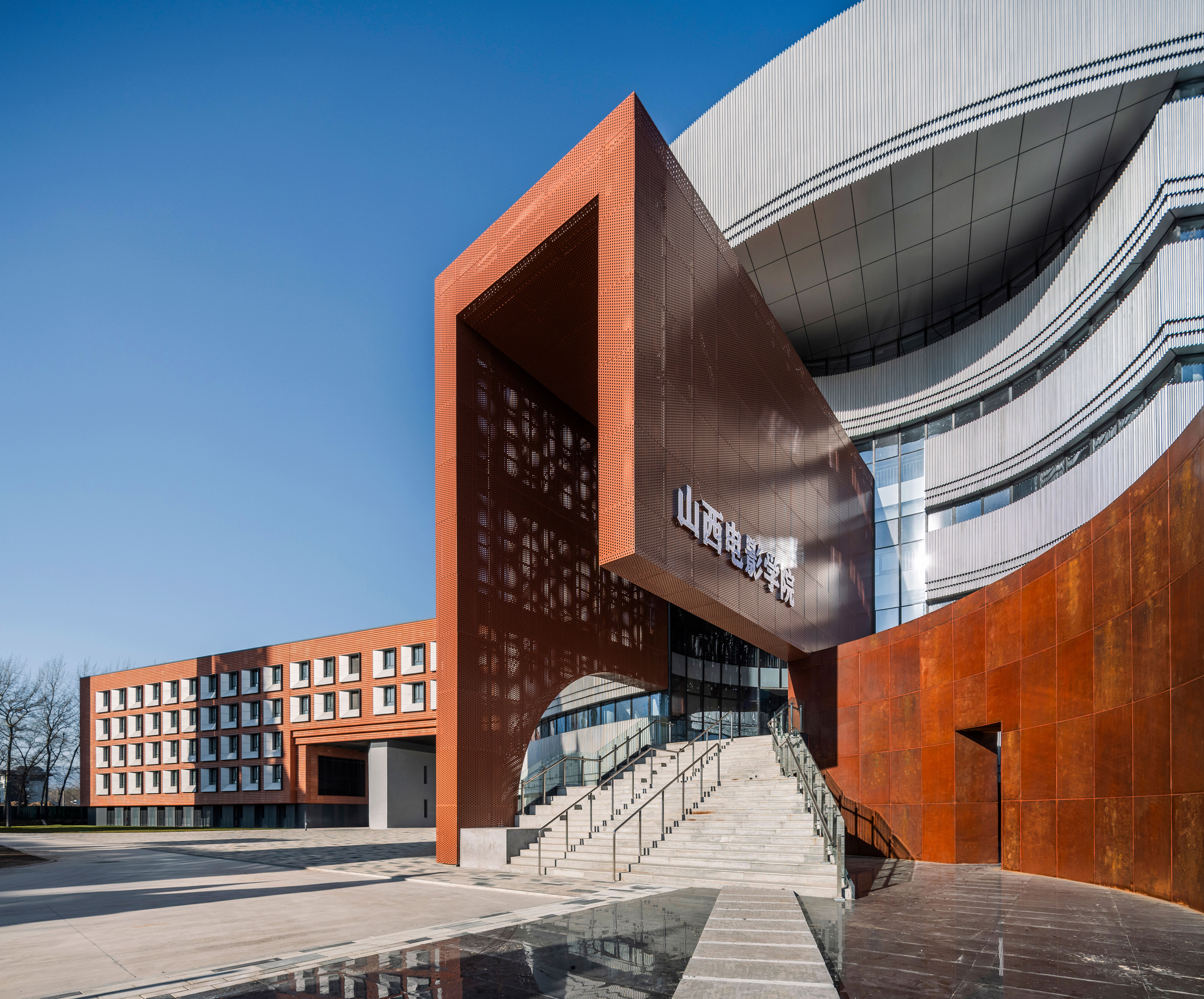
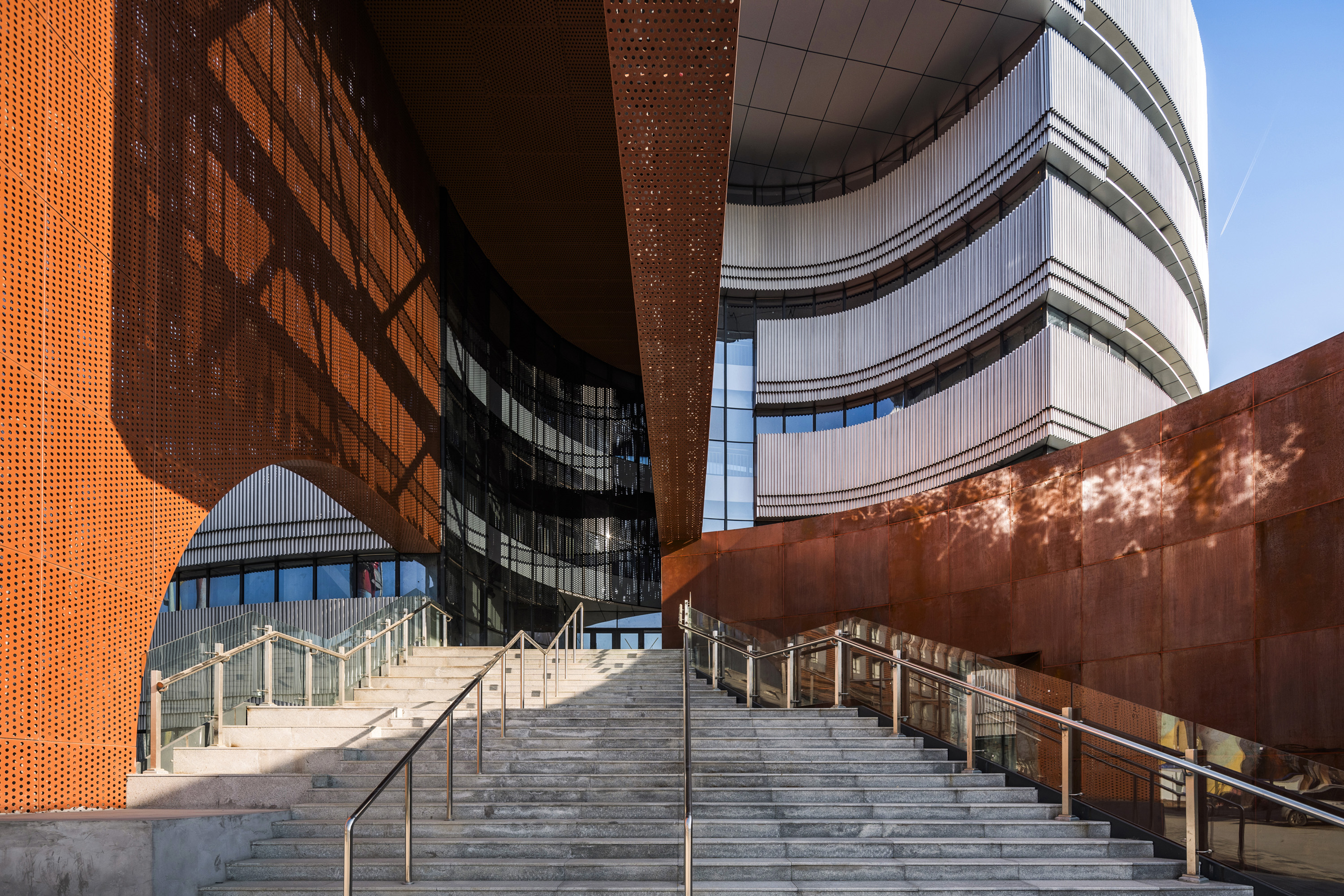
基地西侧宿舍楼外立面主体采用砖红色金属板结合银色穿孔铝板的窗洞,与教学楼形成对比协调关系。宿舍楼从功能上看更加沉稳,因此采用温暖亲切的砖红色为主色调,也与南侧工业遗址改造的贾樟柯艺术中心相呼应;银色的穿孔铝板窗洞,增添了立面的现代质感,与环境光产生丰富的反射效果。总体上形成一种简洁、精致且具有艺术感的外立面效果。
The dormitory building on the west side uses brick-red metal panels and silver perforated aluminum panels for the windows, forming a balanced contrast with the teaching building. The dormitory building is more stable in function, using warm, welcoming brick-red tones, which also echo the nearby Jia Zhangke Art Center, a renovated industrial site.
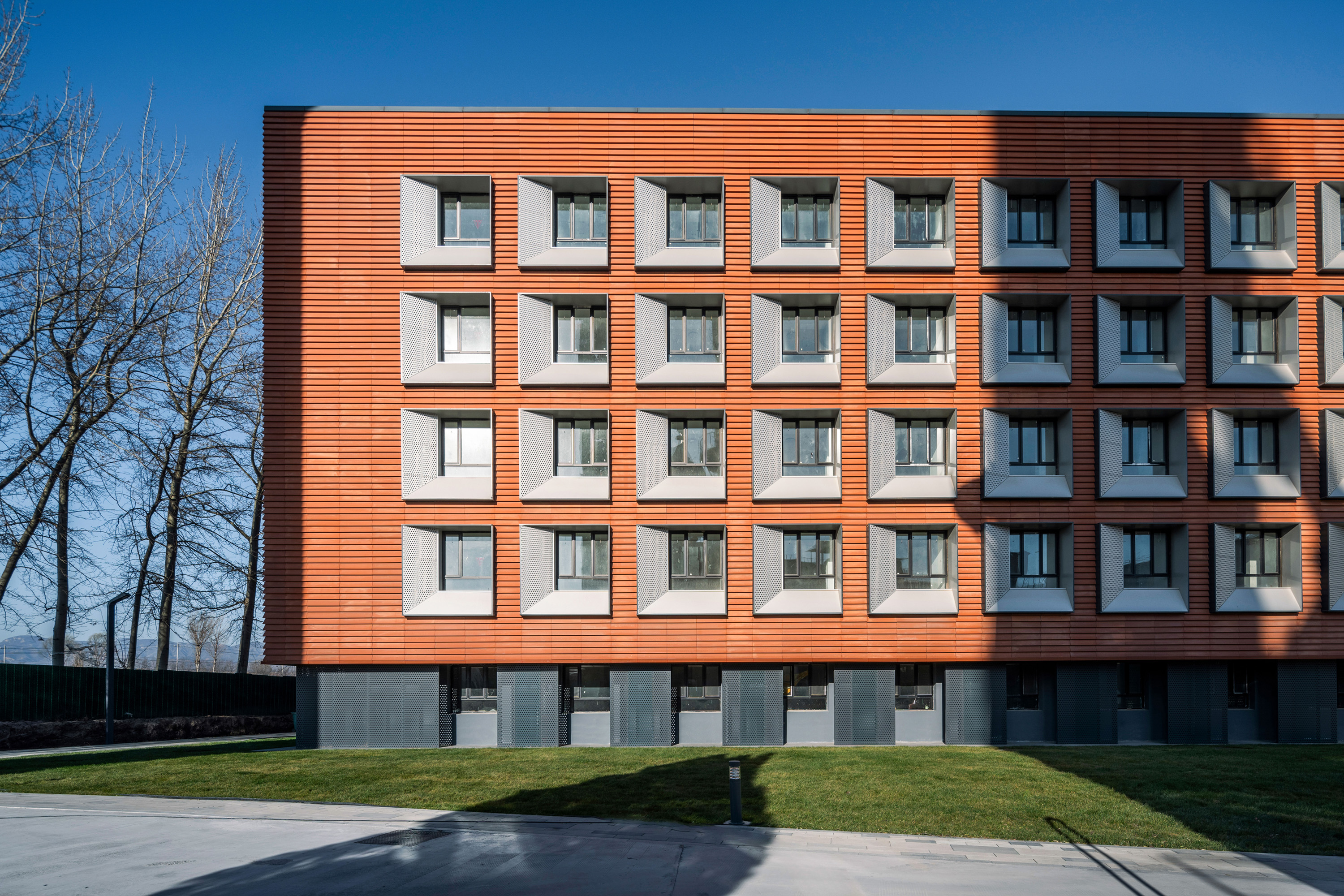
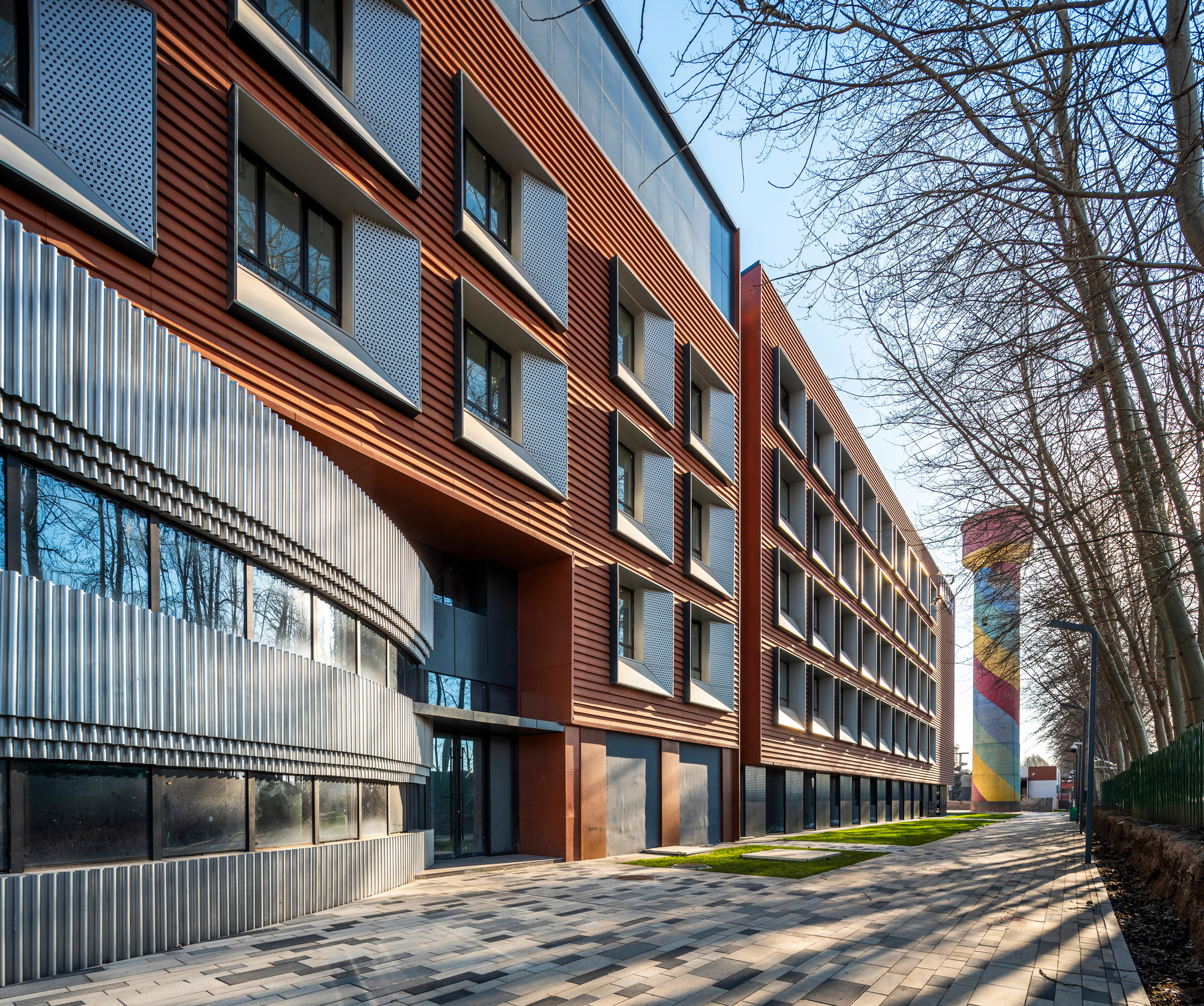
新的山西电影学院汾阳基地整体嵌入于贾家庄水泥厂的设计,是一次中大型新建筑对于中小型老旧工业遗产的规划层面、建筑层面、产业层面结合的一体化建设实践。在项目建成并投入到教学运营与厂区文创互动之中之后,外移来的大学生与村庄老厂并置互动、有序多元,建筑空间与产业新旧相融,展开了乡村振兴与工业遗产更新高质量发展的序幕。
The overall design of the new Shanxi Film Academy Fenyang Base integrates into the Jiajiacun Cement Plant site. It represents an integrated construction practice that combines large-scale new architecture with small-to-medium-sized, aging industrial heritage in terms of planning, architecture, and industry. Upon completion, it will contribute to both teaching operations and interaction with the factory's cultural and creative activities, supporting rural revitalization and industrial heritage renewal for high-quality development.
设计图纸 ▽
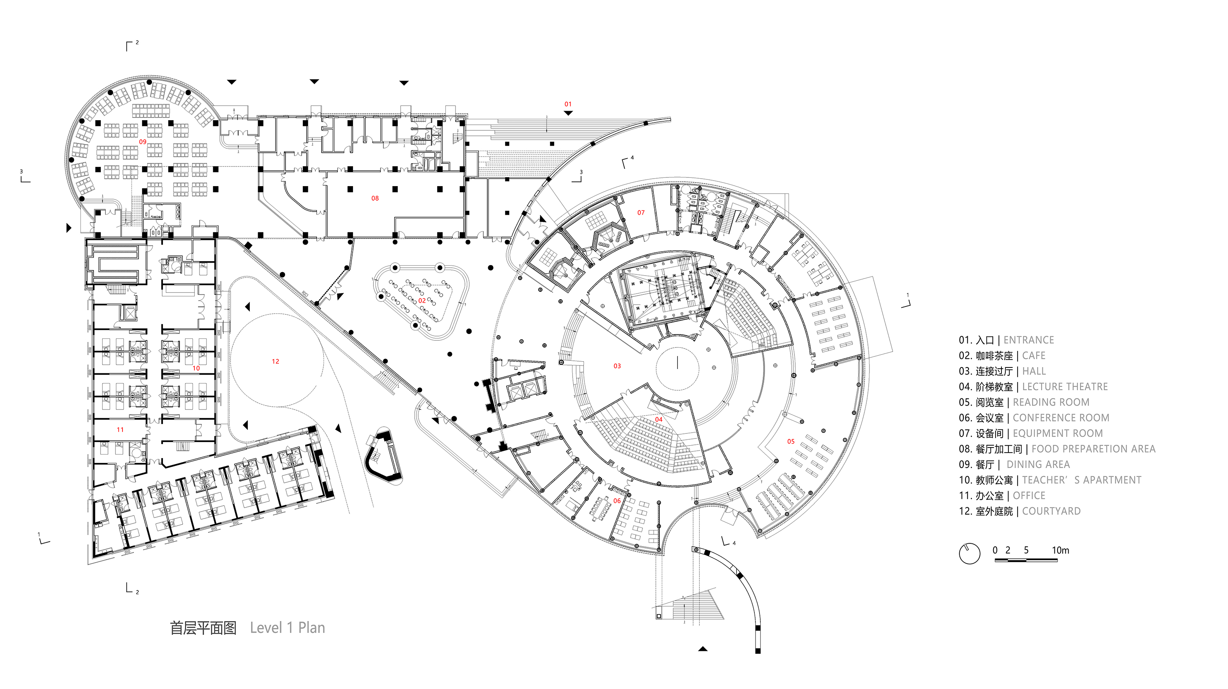
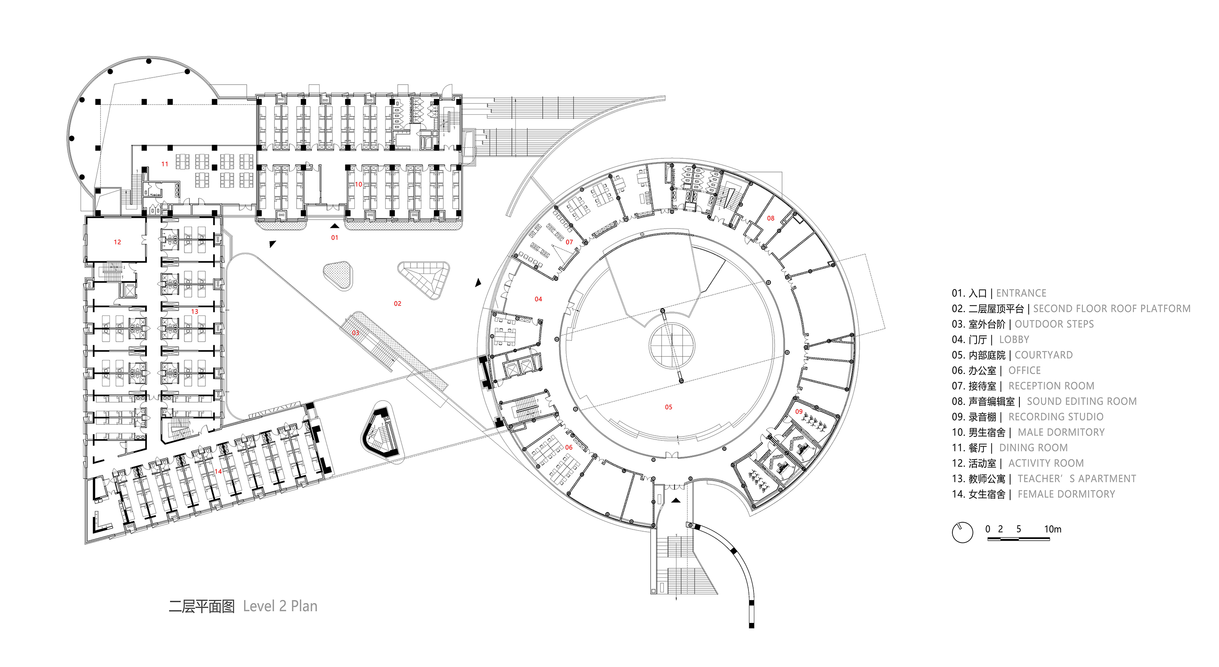
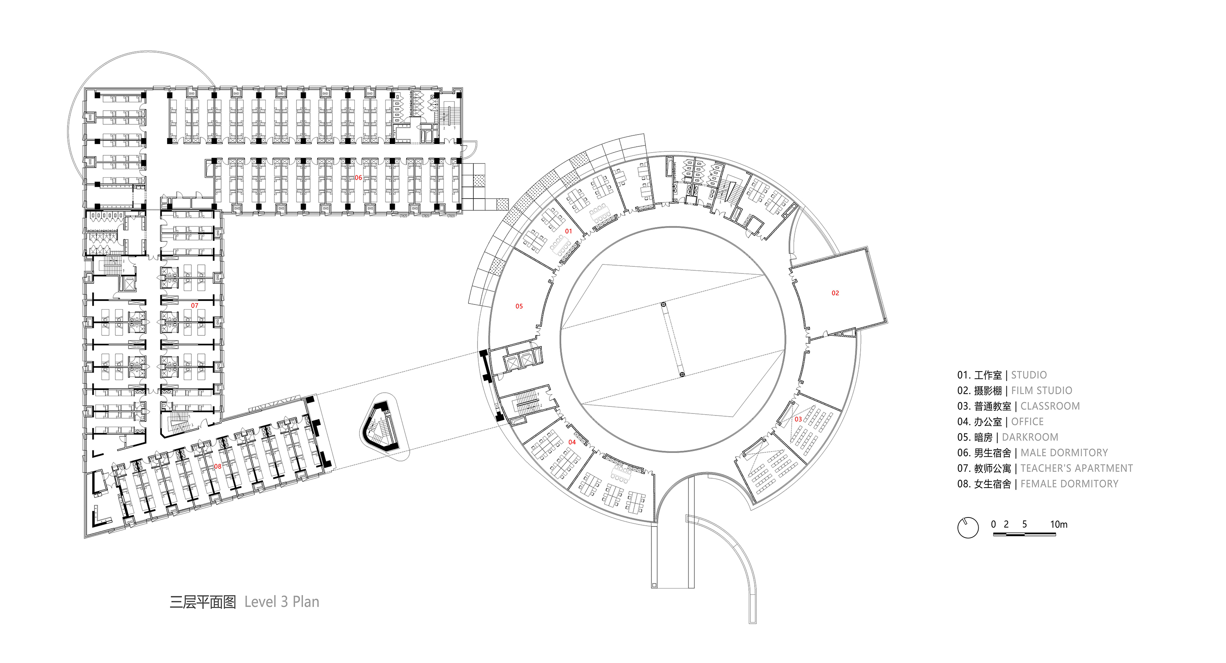
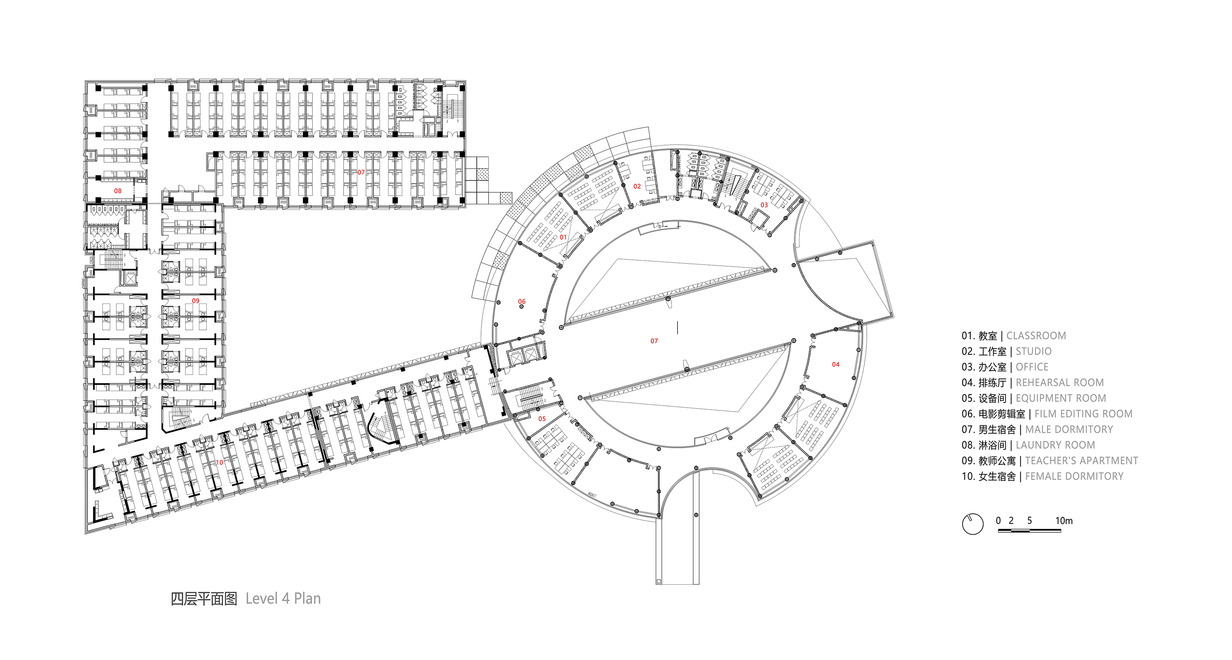
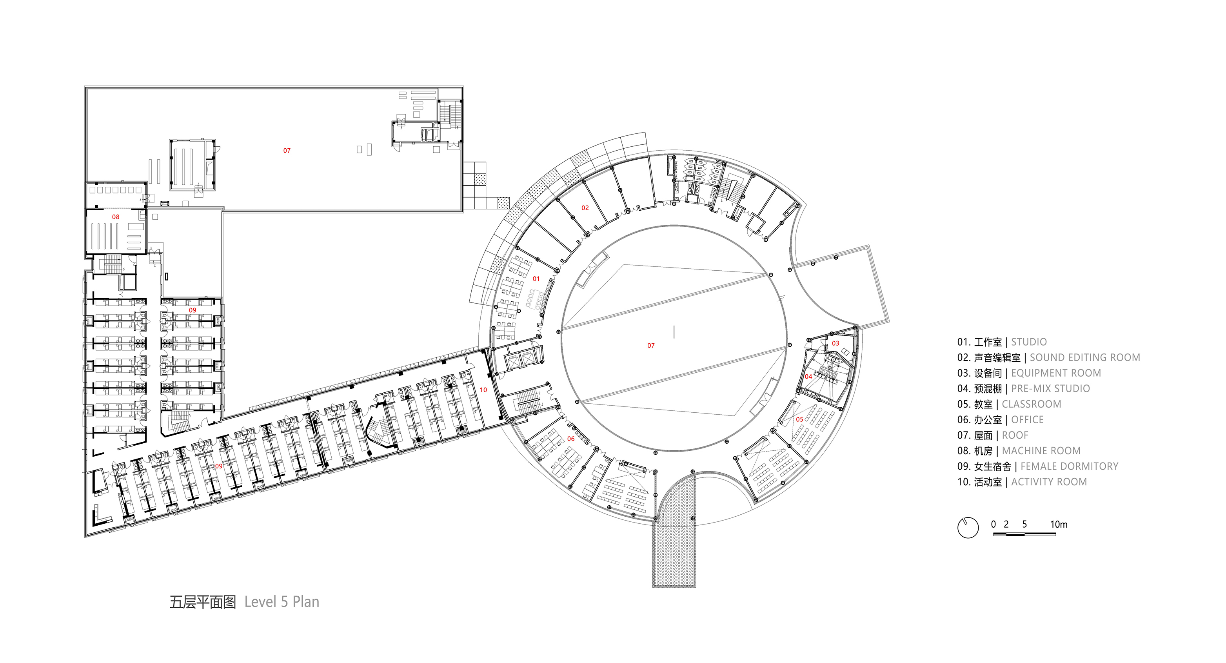
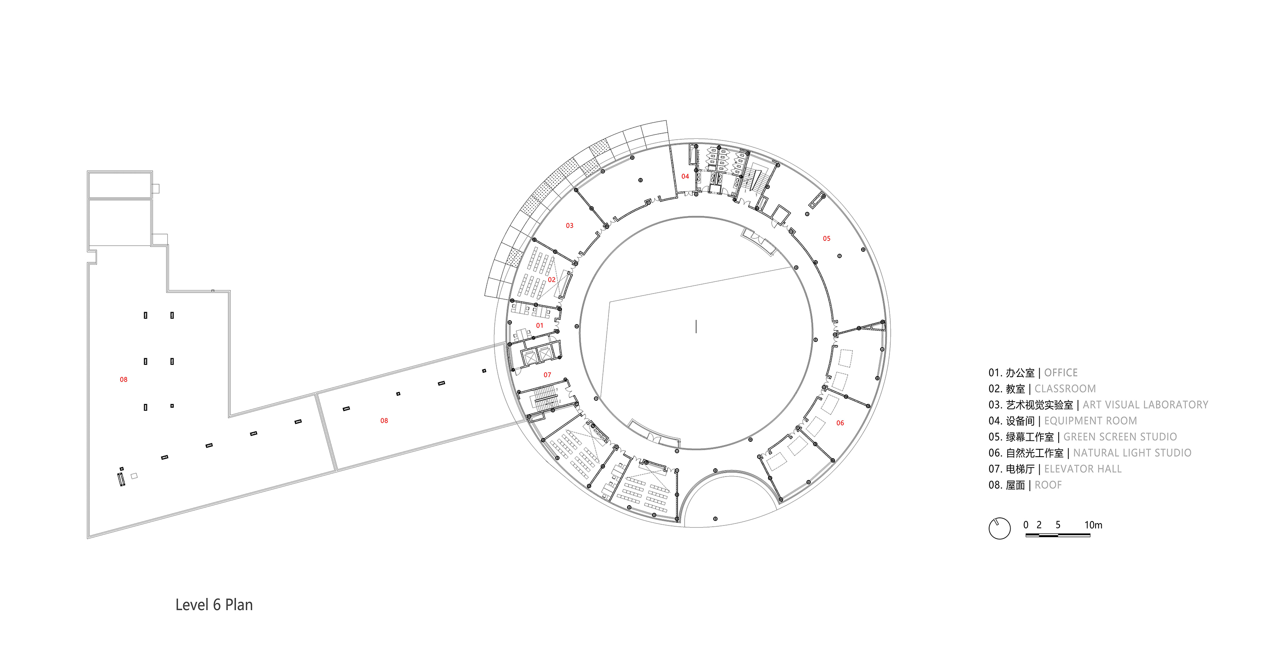
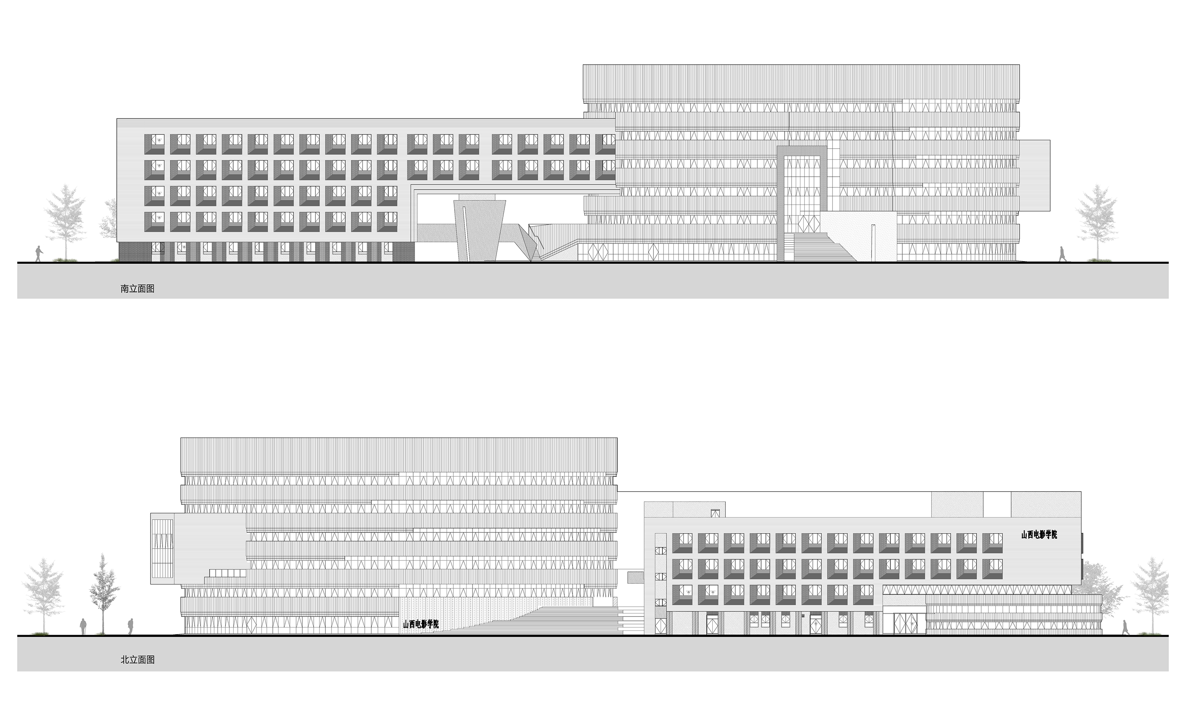
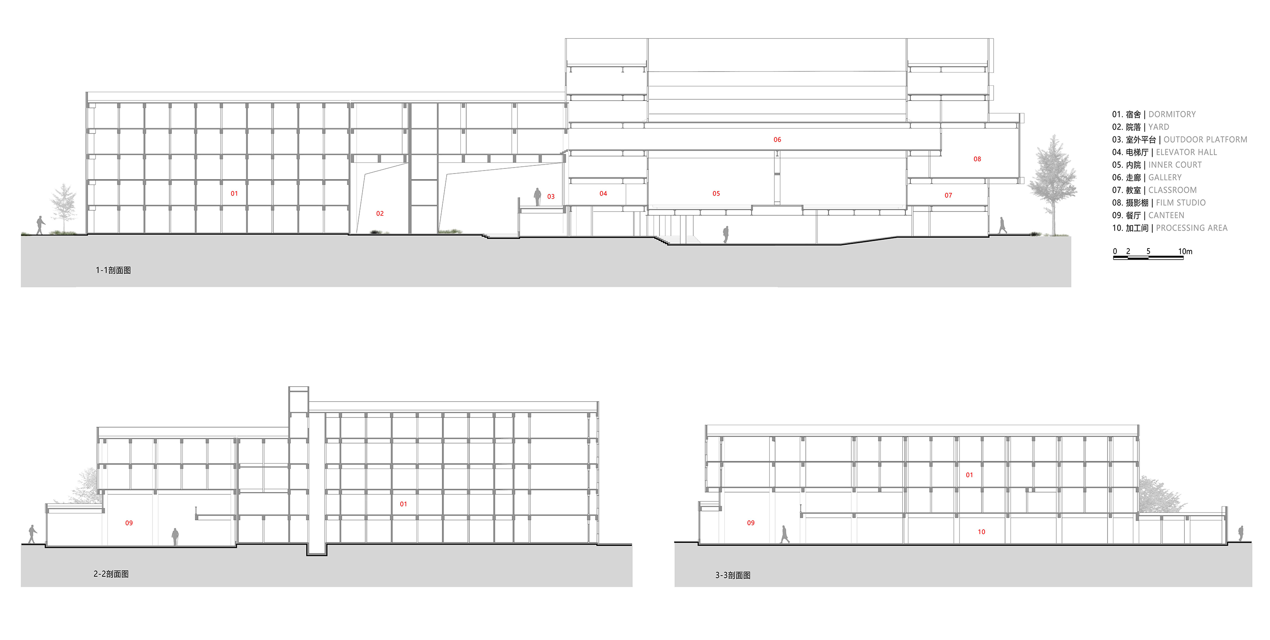
完整项目信息
项目名称:山西电影学院汾阳教学实训基地设计
项目类型:教育建筑
项目地点:山西汾阳
设计起始时间:2021.5
建成时间:2024.6
建筑面积:25078平方米
设计单位:清华大学建筑设计研究院有限公司
联系方式:cmcityoffice@126.com
主创建筑师:廉毅锐
设计团队:杜爽、李丹、郭玉夏、刘宝亮、卢鹏鹏、李征宇、张晓伟、龚鹏宇、王澈
摄影师:金伟琦
版权声明:本文由清华大学建筑设计研究院有限公司授权发布。欢迎转发,禁止以有方编辑版本转载。
投稿邮箱:media@archiposition.com
上一篇:“内向”的建筑:Lully Vauban学校扩建 / Atelier Serge Joly Architectes
下一篇:间筑设计新作:松庄村织美术馆,为建筑披“面纱”