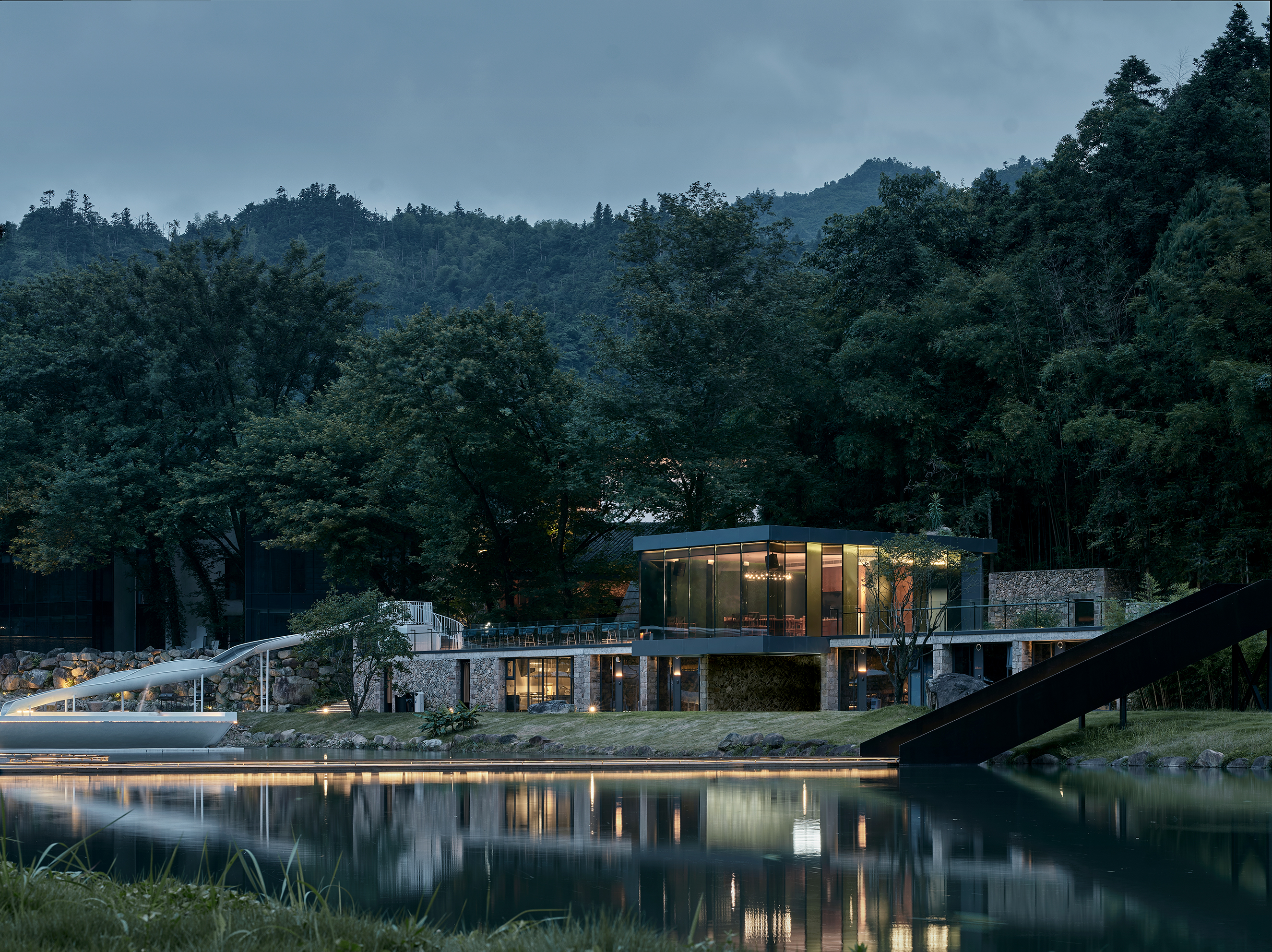
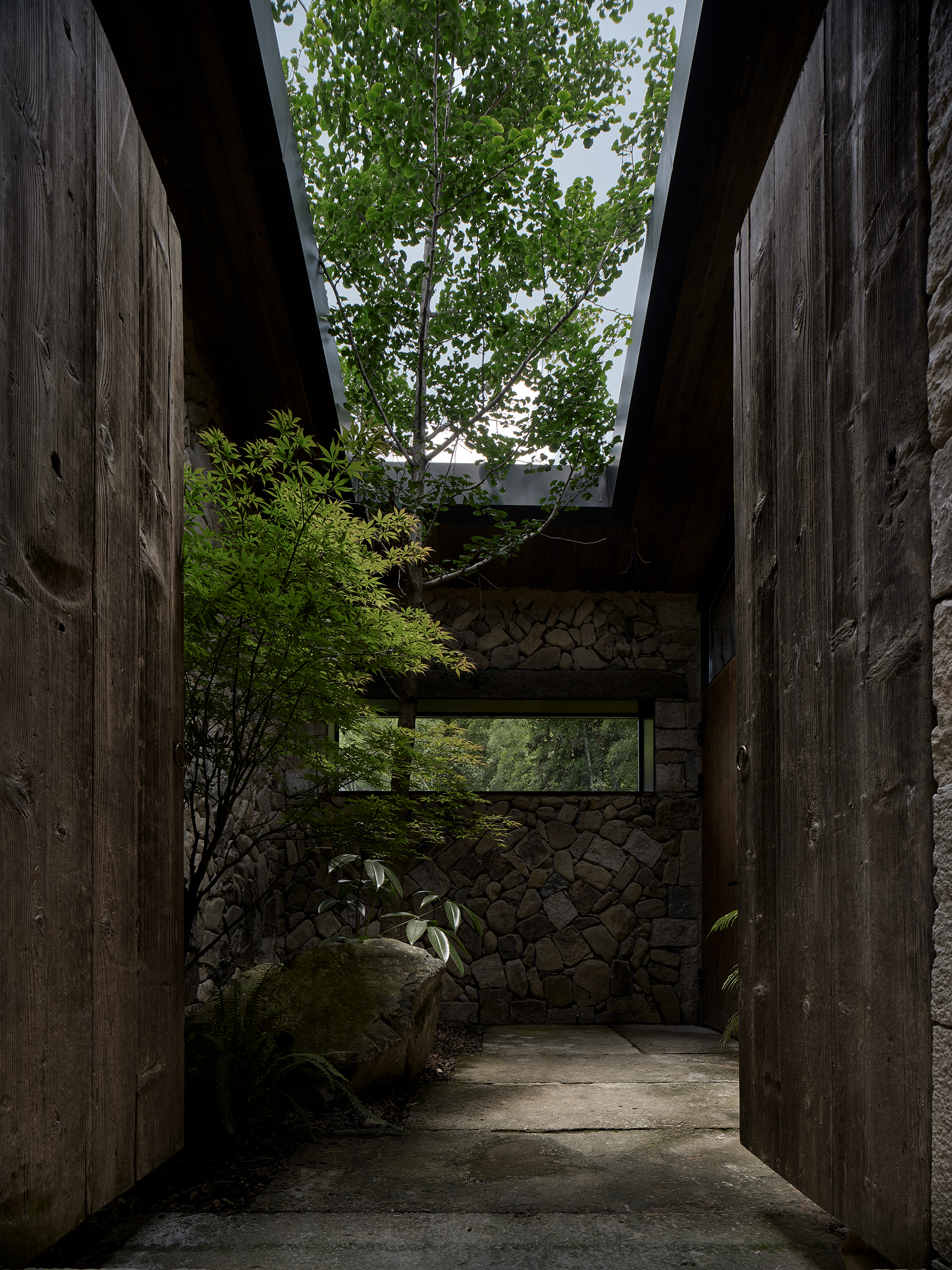
设计单位 DAI Architects
项目地点 浙江瑞安
建成时间 2021年
建筑面积 2800平方米
本文文字由设计单位提供。
“用自然要素堆叠出具有特点的居住空间”
"Stacking natural elements to create distinctive living spaces."
泉玥·湖岭是DAI Architects 再造建筑事务所于2018年接到的设计委托项目,位于浙江省瑞安市湖岭镇。场地约50亩,背靠青山,与水相邻,其上留有数棵古树和三栋木结构的老旧民居。
Quanyue·Huling is a project commissioned to DAI Architects in 2018. Located in Huling Town, Rui'an City, Zhejiang Province, the site spans approximately 8 acres. Nestled against verdant mountains and adjacent to flowing water, the site features three old wooden residential structures and several ancient trees.
极佳的自然环境以及富有特点的原有建筑让我们意识到,这个场地非常适合用以打造具有特色的乡野度假民宿。
The exceptional natural environment and the distinctive existing buildings made us realize that this is an ideal site for creating a unique countryside resort guesthouse.

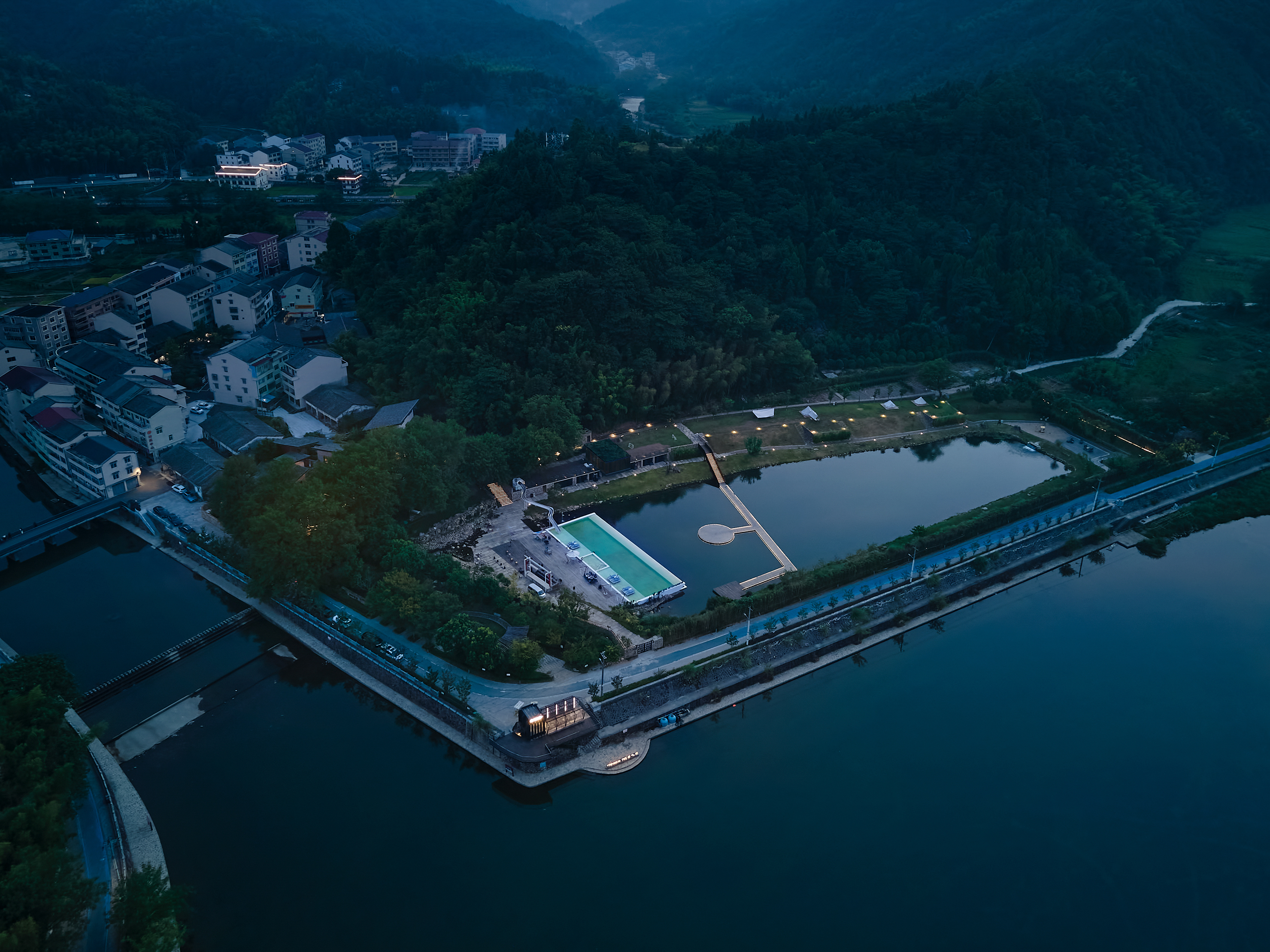
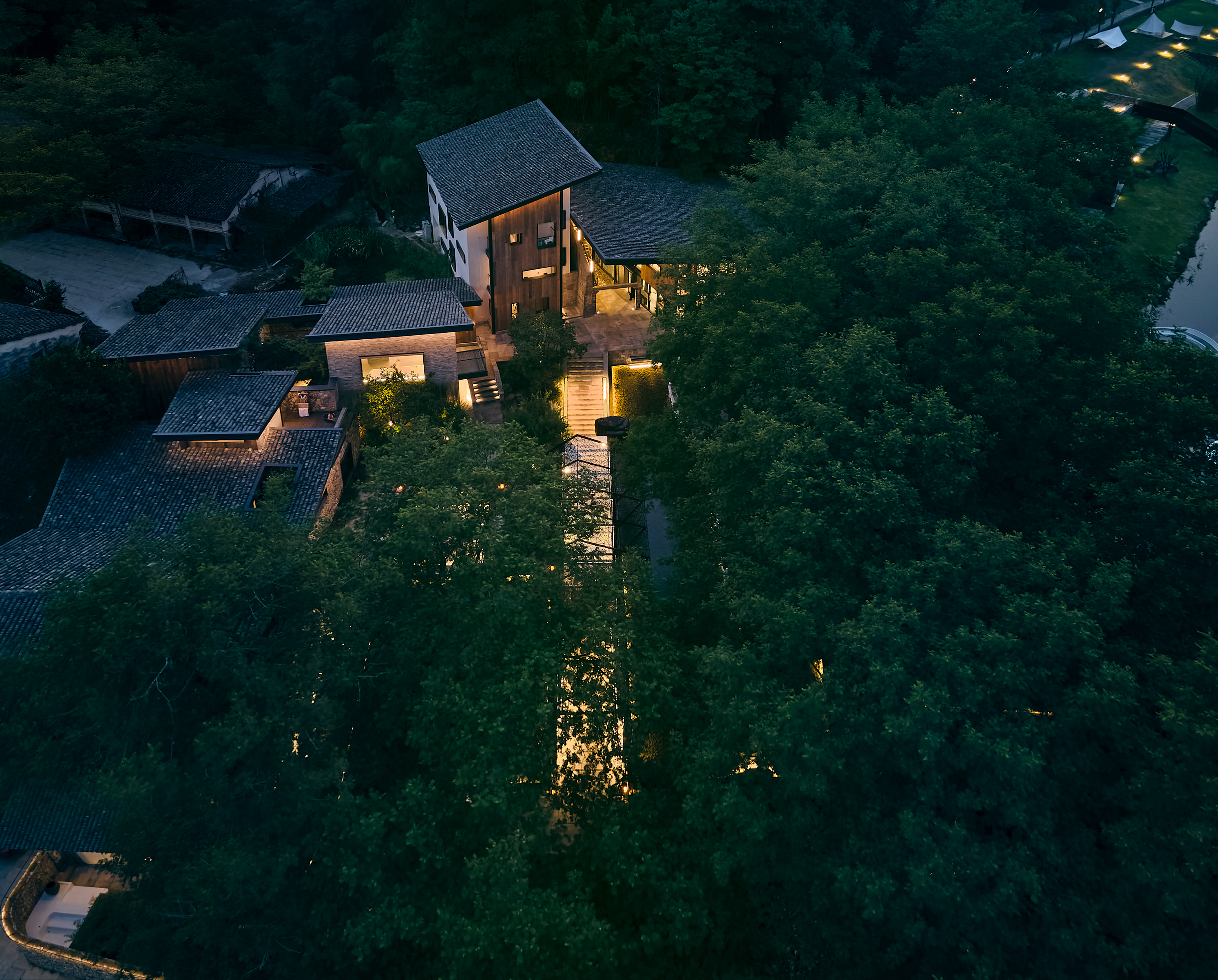
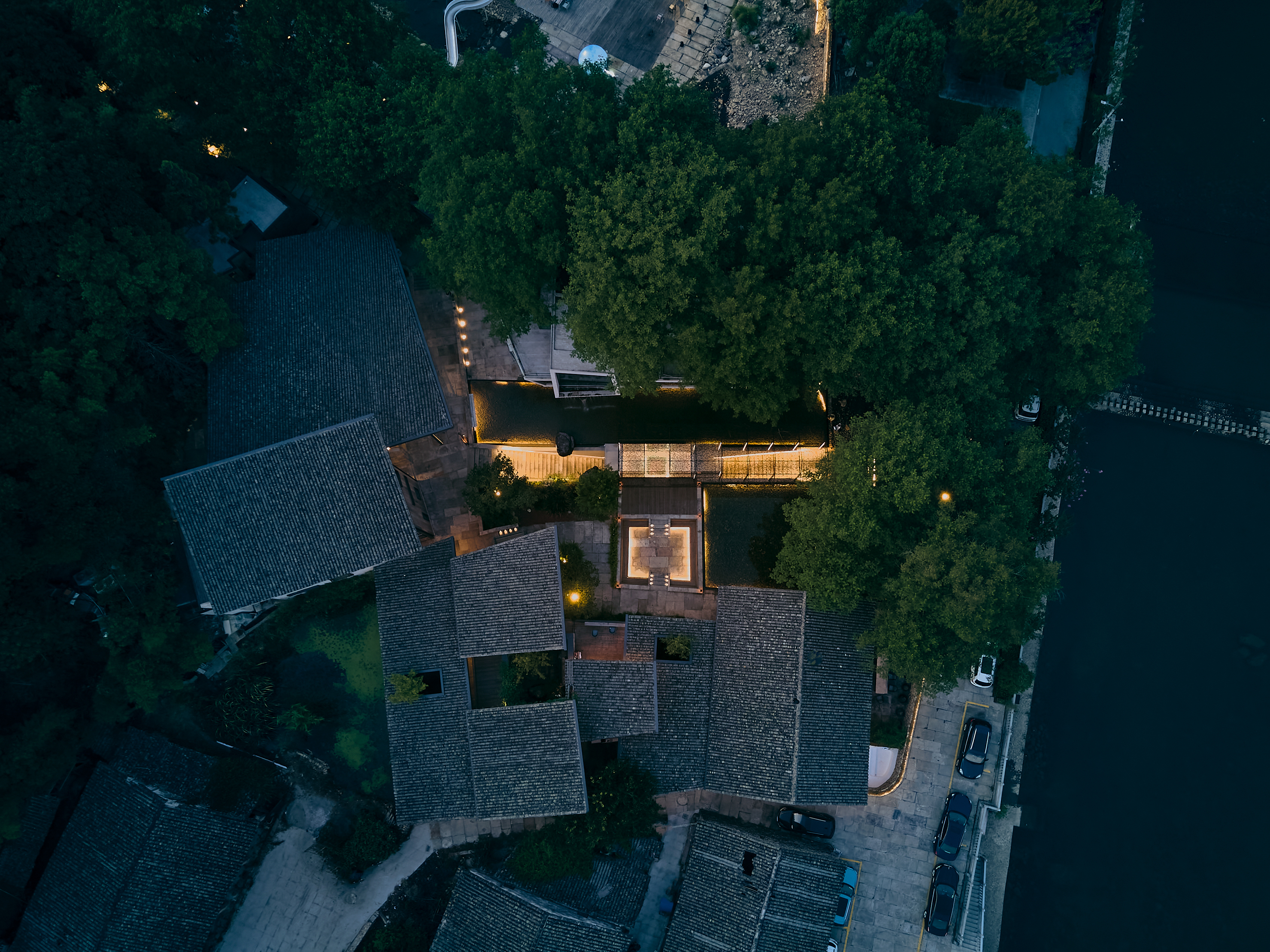
为了更好地明确设计需求,我们在前期深度参与了项目团队对于民宿定位与策划的过程,了解到项目团队希望建设一个具有独特居住体验的度假民宿,借此凸显其旅游品牌的价值。
To better understand the design requirements of the project, we were deeply involved in the early stages of the project team’s positioning and planning for the guesthouse. The team aimed to create a resort with a unique living experience, thereby enhancing the value of its tourism brand.
从场地原有民居建筑及自然条件入手,我们在保留原有建筑结构的基础上,对其进行修缮和局部加建。同时,方案充分利用当地的自然资源,将溪石和旧木板用作墙体主要材料,保留古树作为景观,引入溪流丰富场地。
Starting with the existing buildings and natural conditions of the site, we preserved the original architectural structure while restoring and selectively adding to it. At the same time, we made full use of local natural resources: stream stones and old wooden planks were used as the main materials for the walls, ancient trees were retained as part of the landscape, and the stream was introduced to enrich the site.
这种与场地以及自然融合的设计策略,为来访者打造了与众不同的居住体验。
Through this design strategy, which integrates with the site and nature, we have created a distinctive living experience for visitors.
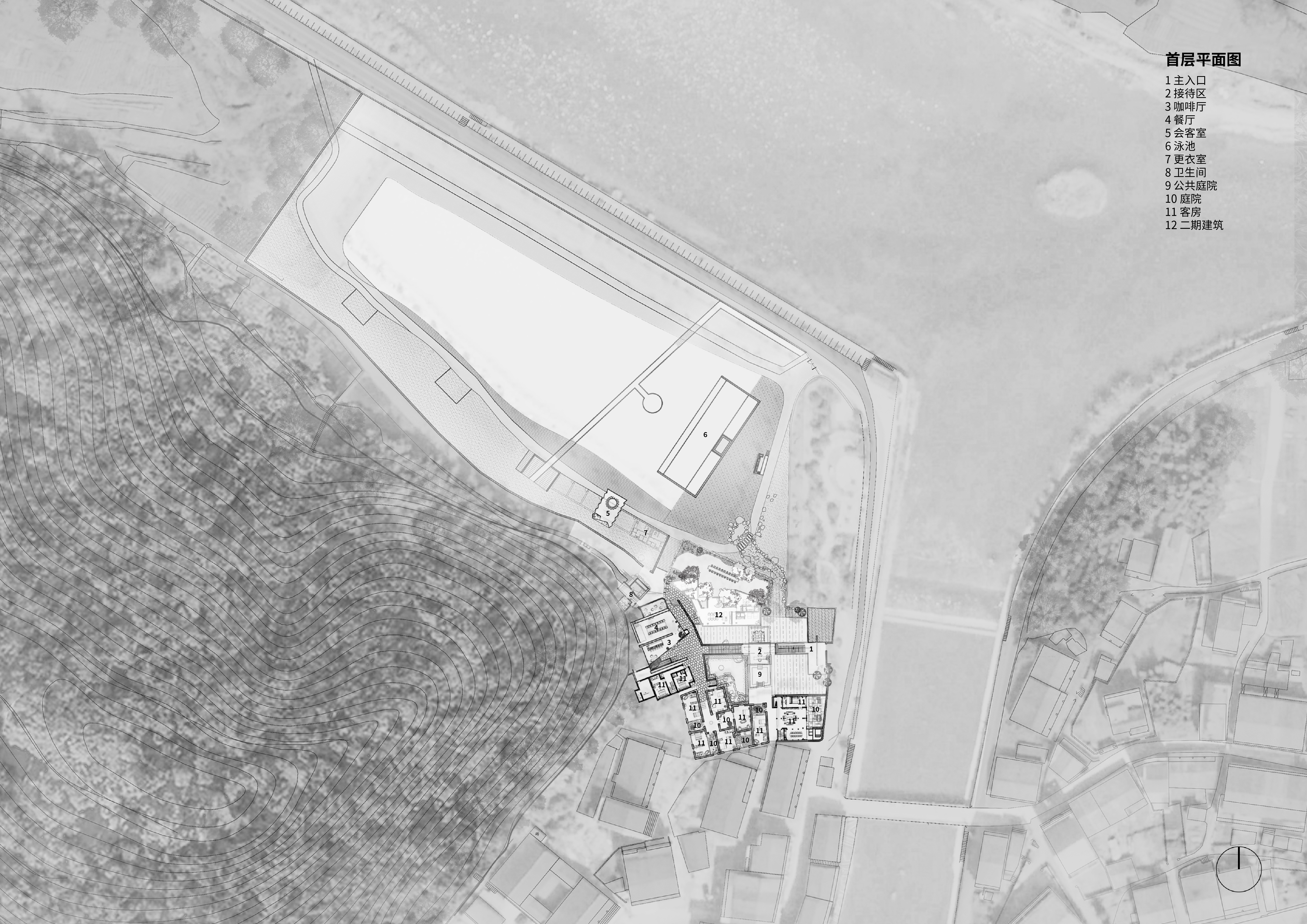


入口空间意向取自《桃花源记》:“林尽水源,便得一山,山有小口,仿佛若有光。便舍船,从口入。初极狭,才通人。复行数十步,豁然开朗。”来访者先进入地下,再拾级而上。入口环境幽暗与开敞的强烈对比带给游客独特的来访体验。
The design concept for the entrance is inspired by The Peach Blossom Spring, where visitors first enter underground, then ascend through a series of steps. The stark contrast between the dim, enclosed entrance and the expansive, open interior provides a unique and memorable arrival experience for guests.
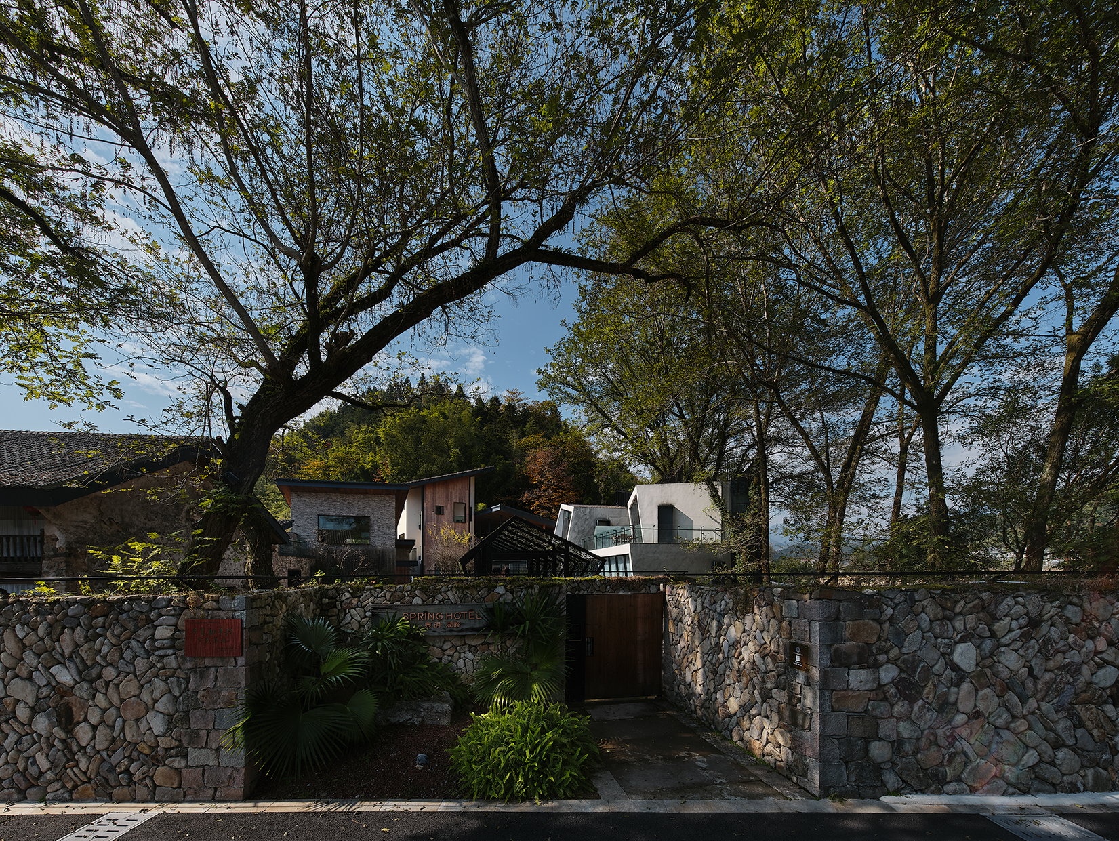


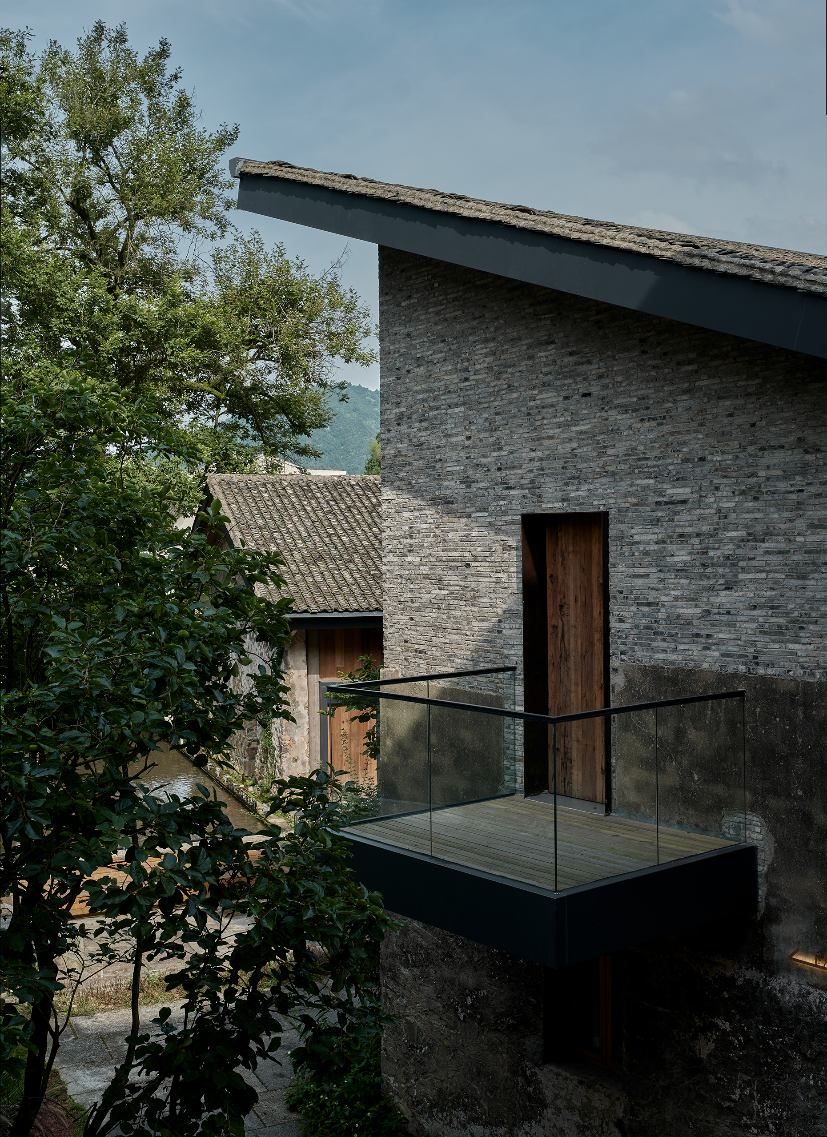
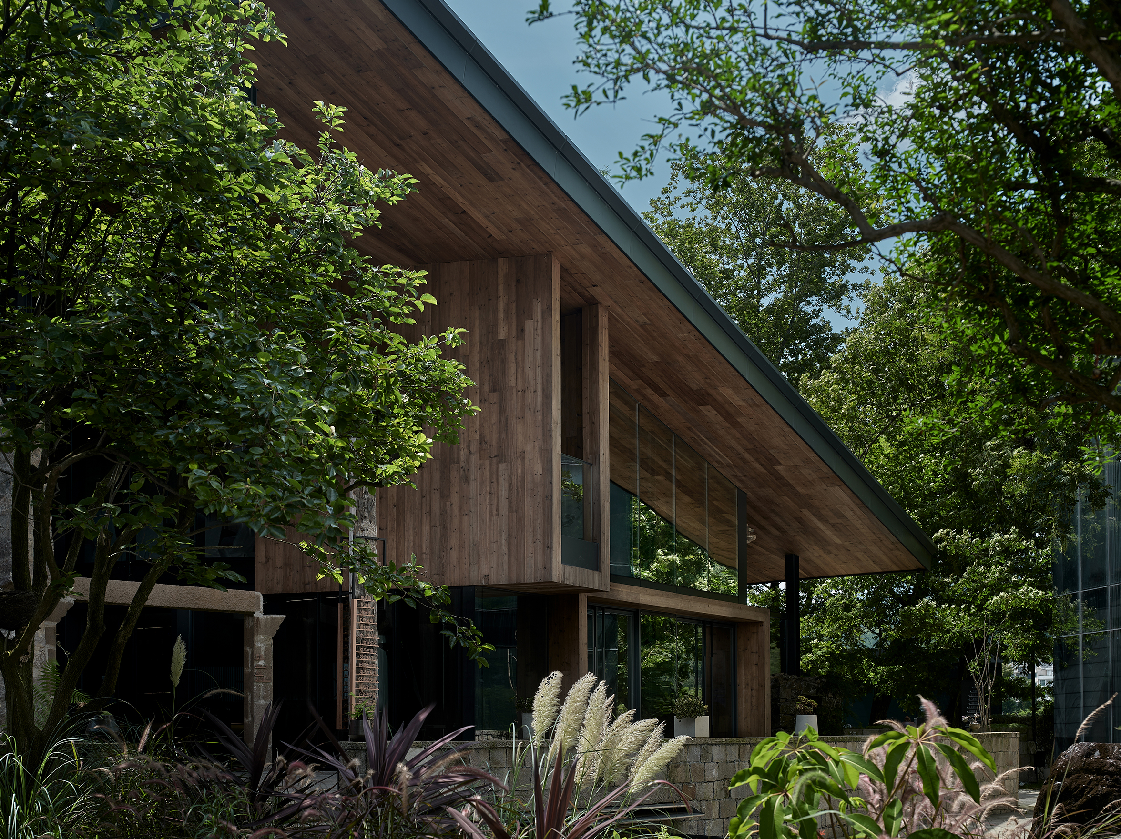
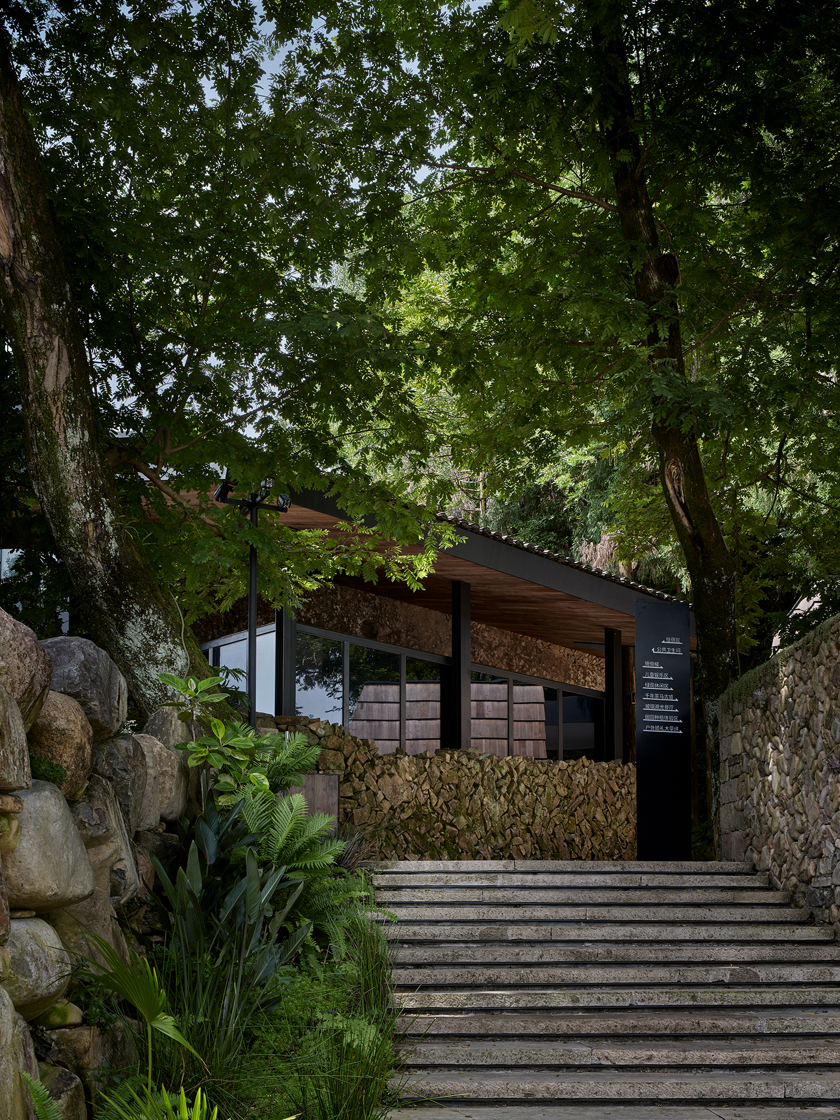
原有建筑的加建部分由石匠用当地的工艺堆砌而成。我们在保留传统民居建筑元素的同时,根据度假民宿的需要,对空间进行了现代化重新演绎。
The addition to the old buildings was constructed by stonemasons using local craftsmanship. While preserving the traditional elements of rural architecture, we also reinterpreted the space in a modern way to meet the needs of a resort guesthouse.
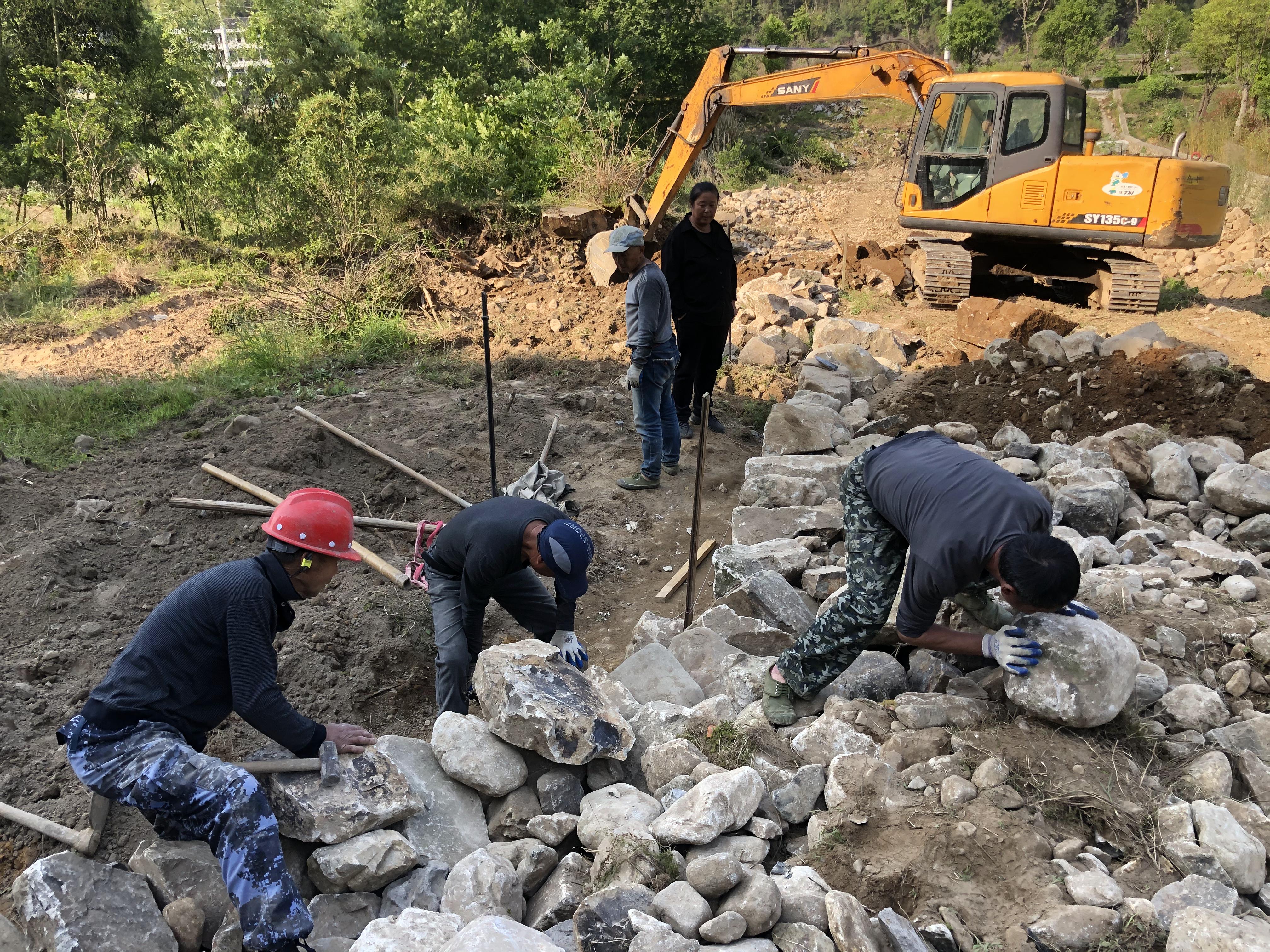
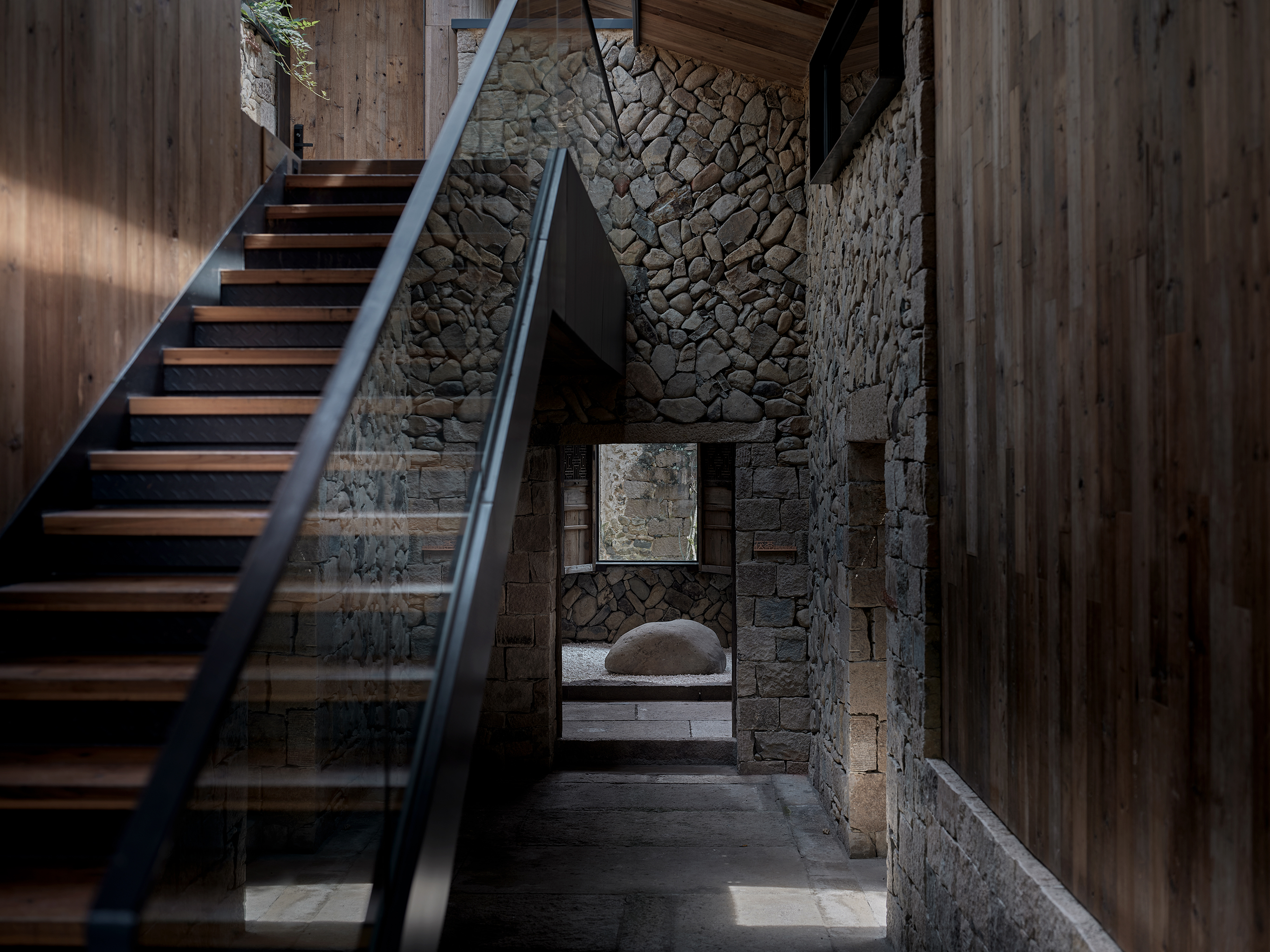
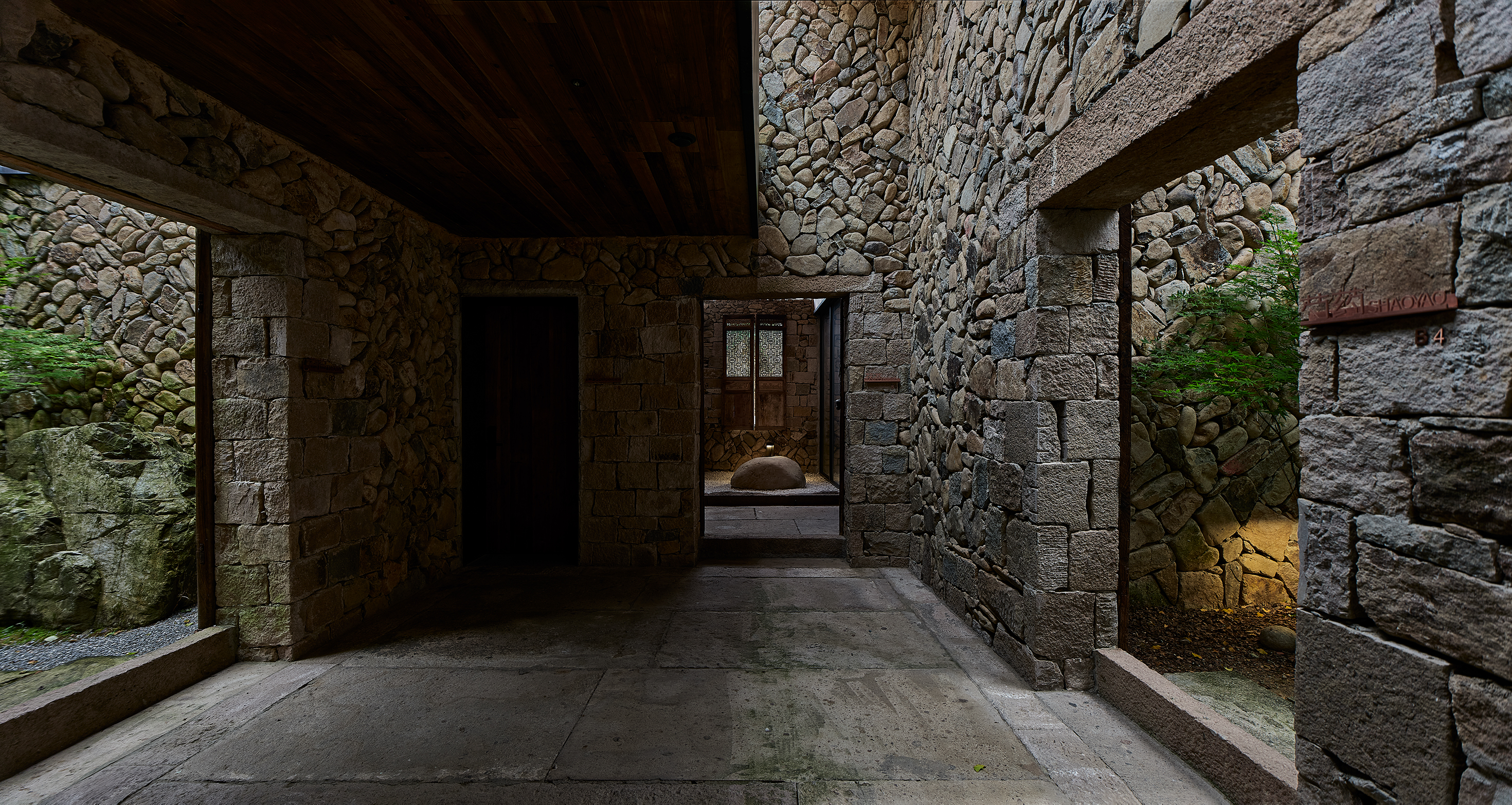
“一户一院”是我们在改造初期对于居住空间的设想,居住空间与私密小院紧密相连,进一步加强了建筑与自然的融合。
"One household, one courtyard" was our initial vision for the residential spaces during the renovation. We aimed to emphasize the close connection between architecture and nature by incorporating small courtyards into the design.
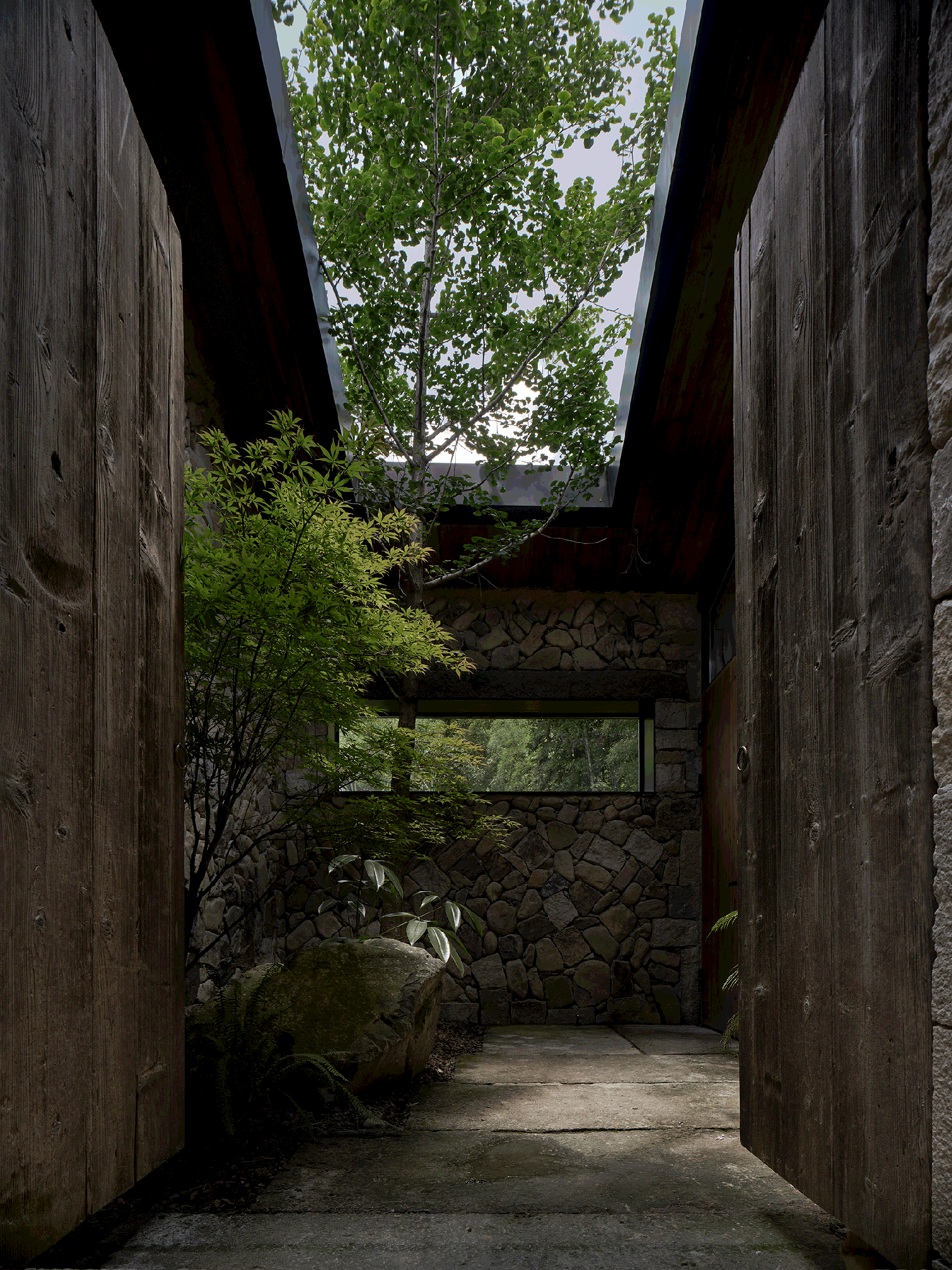

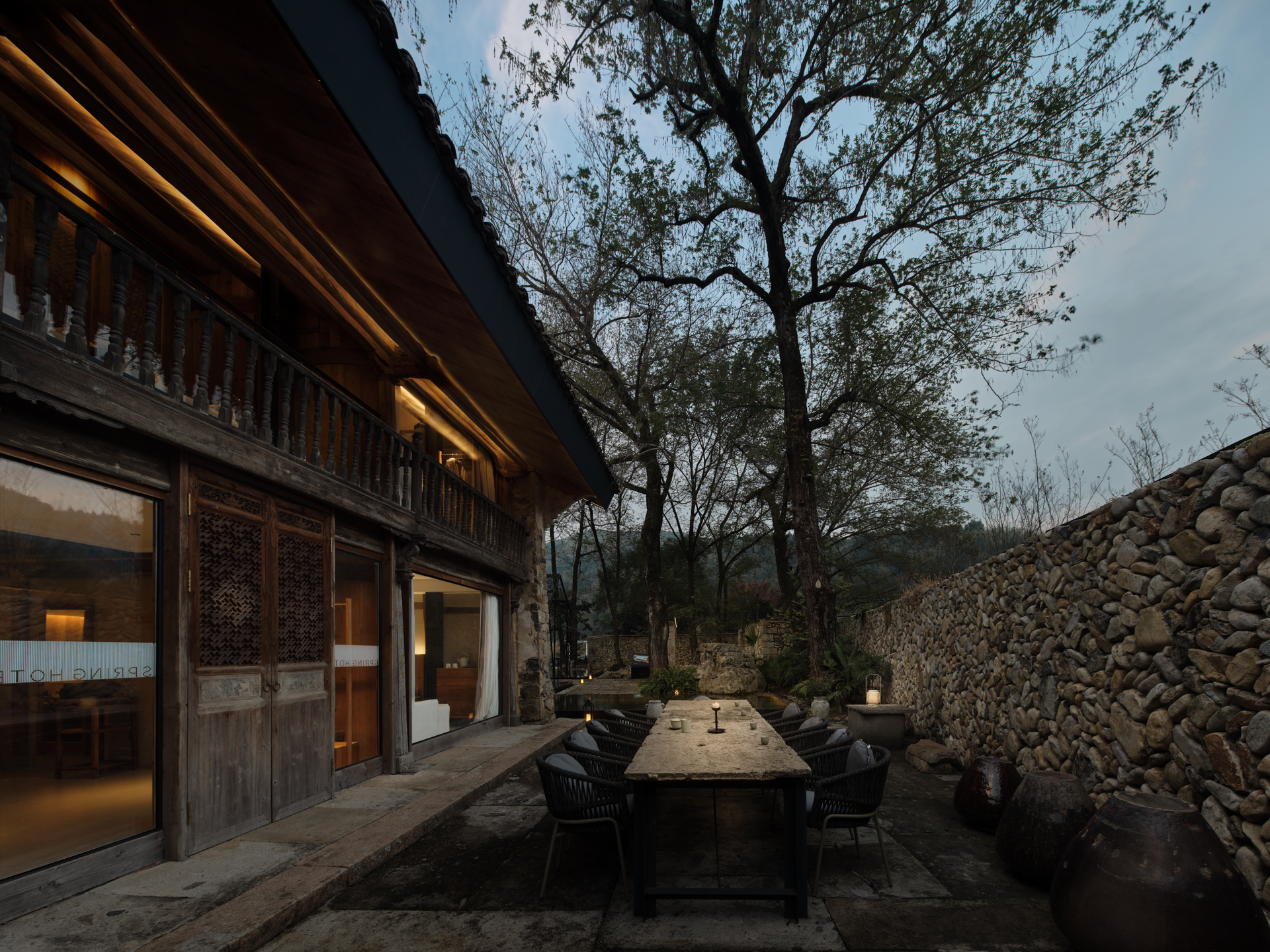
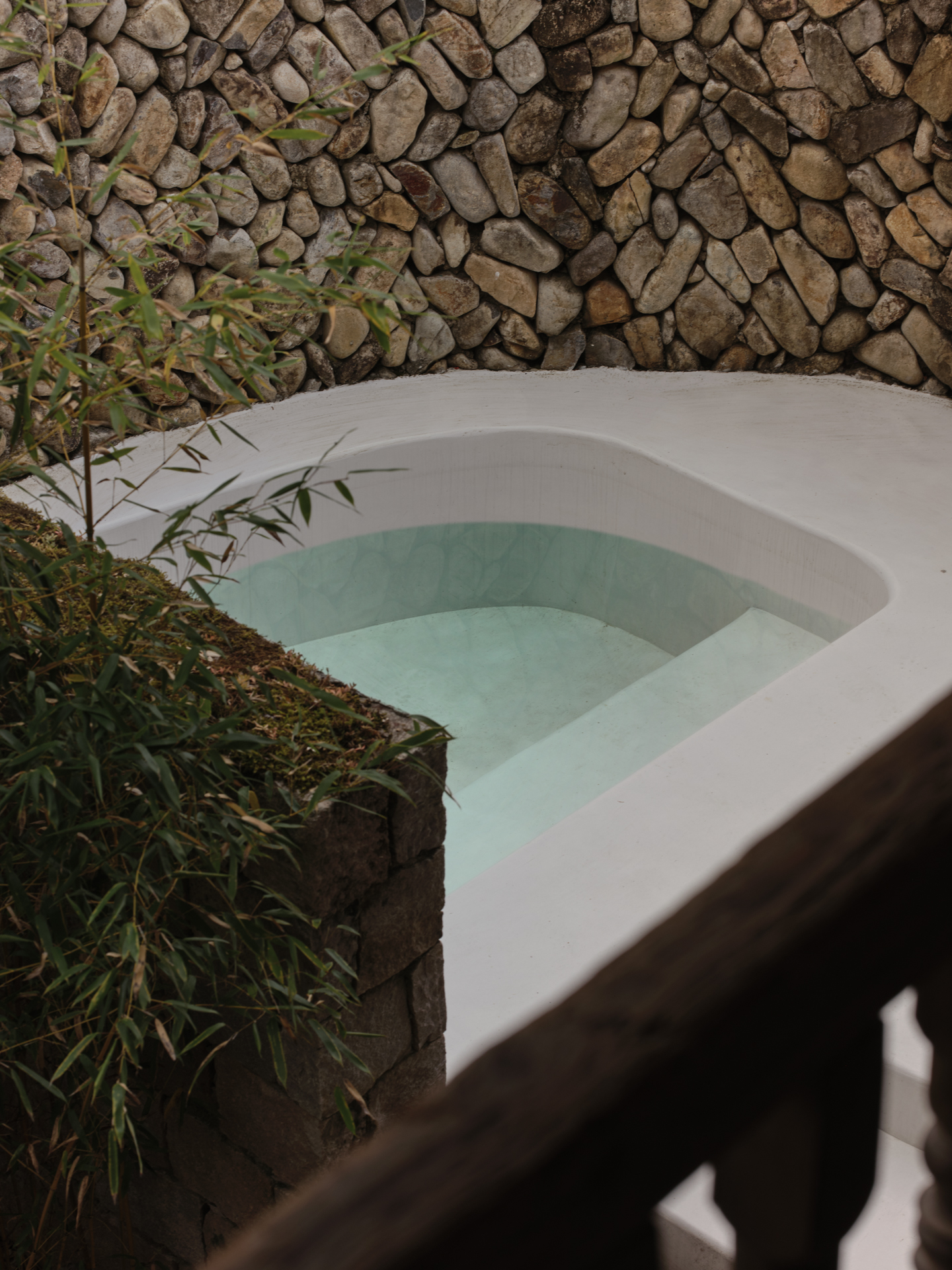
在室内设计中,我们延续了同样的设计策略,在保证私密性的前提下,将室外的自然景色尽可能多地引入室内,营造优雅质朴的室内空间。
The interior spaces are both elegant and simple. In the interior design, we followed the same strategy, ensuring privacy while maximizing the integration of the outdoor natural scenery into the rooms.
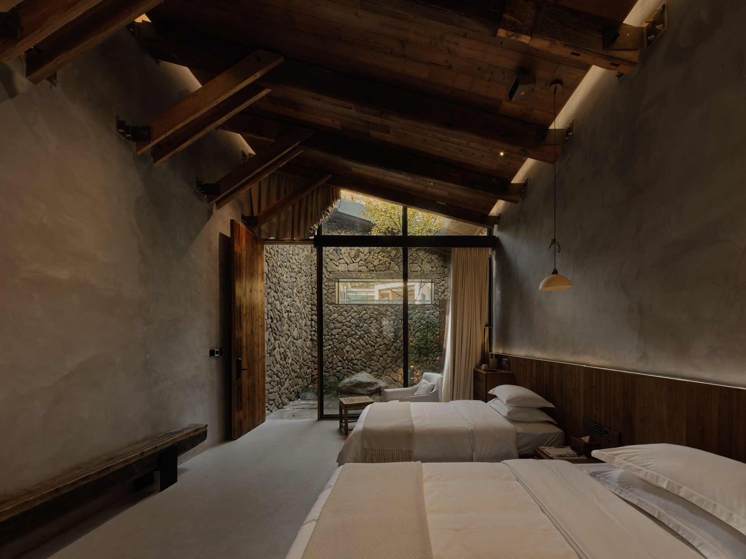
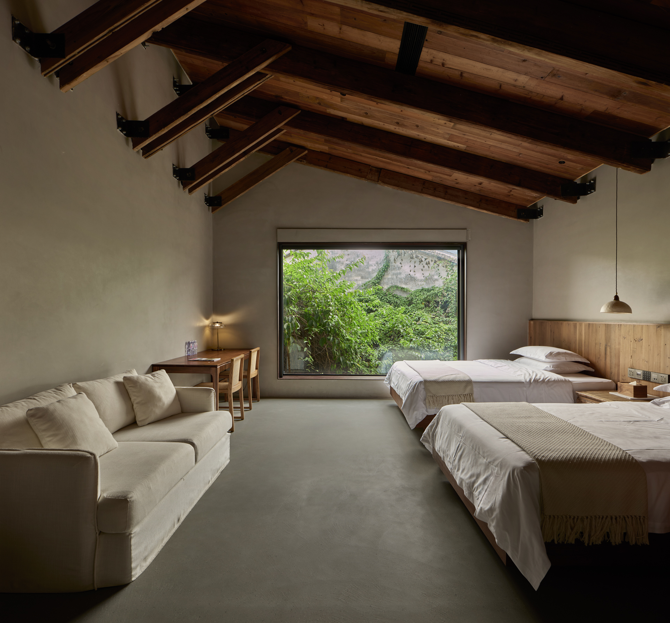
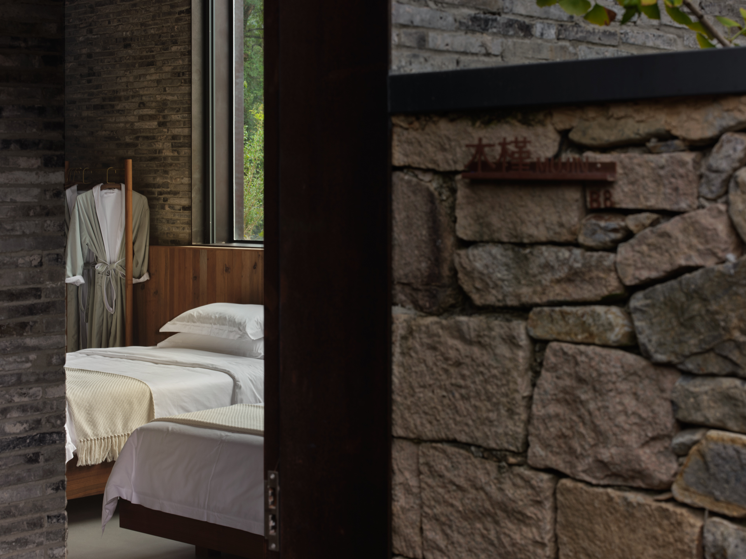
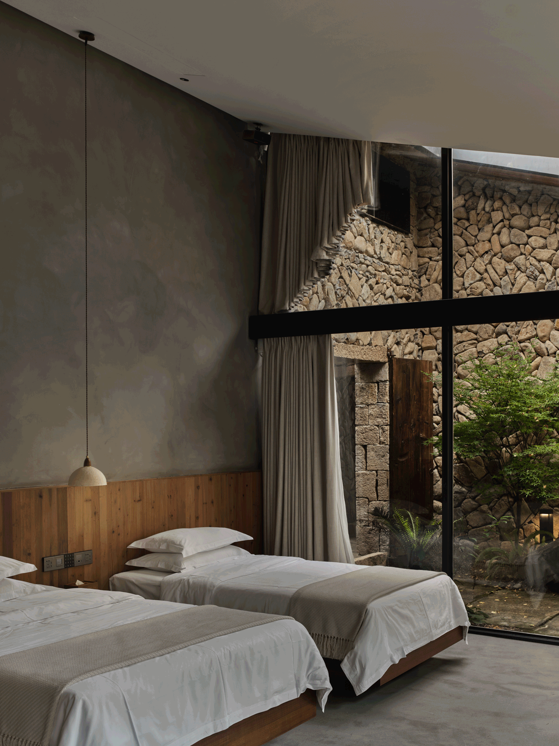
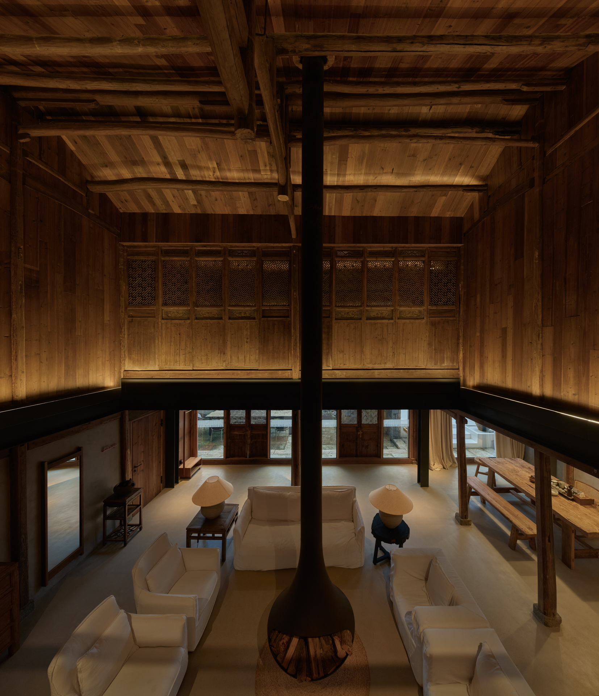
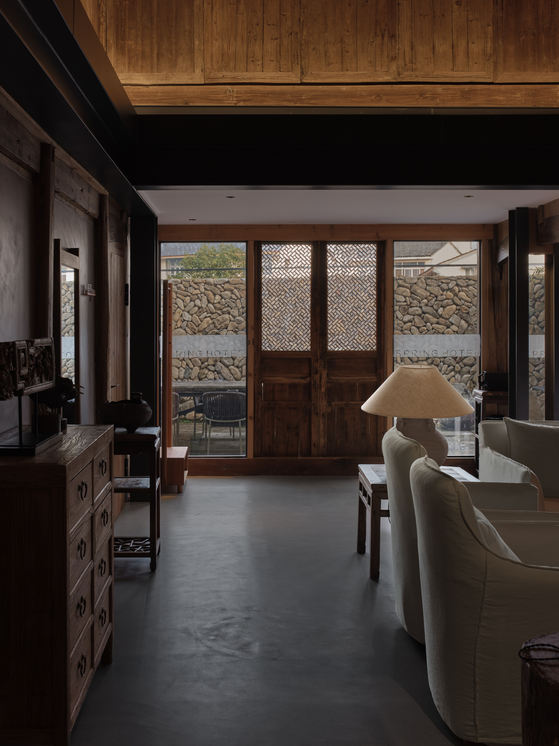
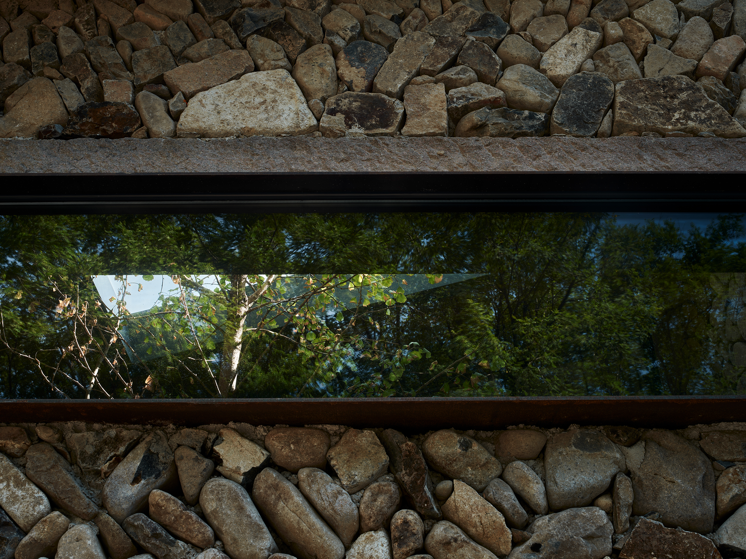
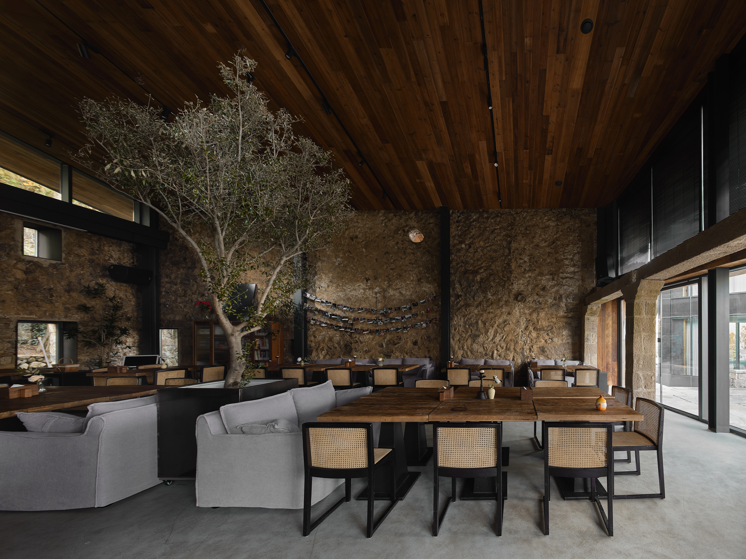
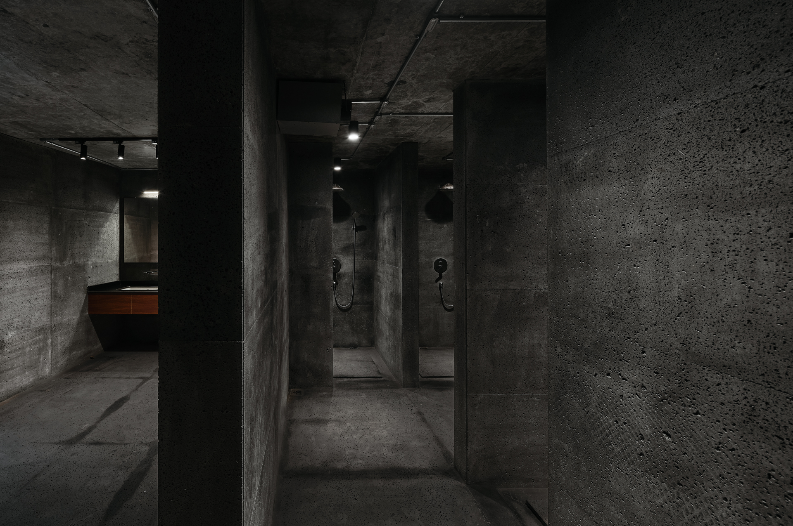
在民宿的设计与建设中,我们保留了当地老房子原有的结构和残缺的材料肌理,利用本土的溪石、老木板架构出新的建筑体系,使古与新、自然与人造和谐共存,令其既具有现代生活的精致和便利, 又不乏乡野生活的古朴和自然。
In the design and construction of Quanyue · Huling Resort, we preserved the textured materials and original structure of the local old houses. Using local stream stones and reclaimed wooden planks, we created a new architectural system that allows the old and new, as well as the natural and man-made, to coexist harmoniously. This approach ensures the resort combines the sophistication and convenience of modern living with the rustic charm and natural essence of rural life.
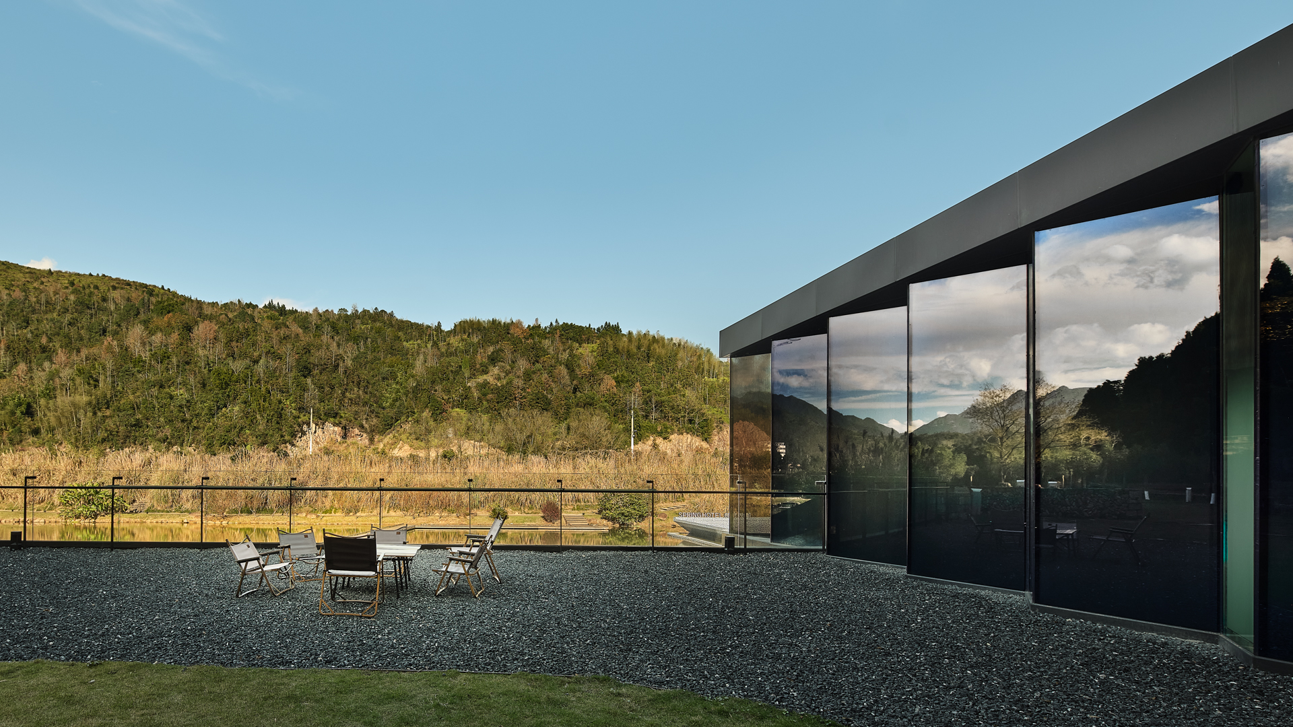
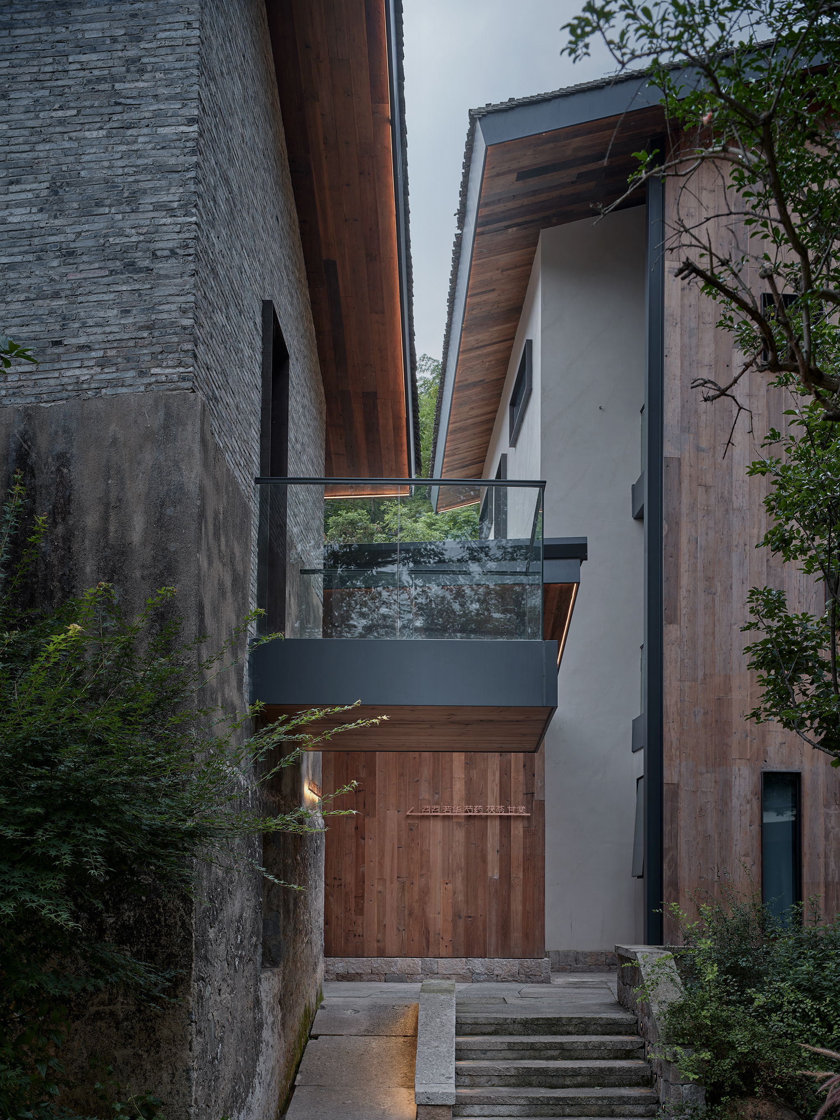
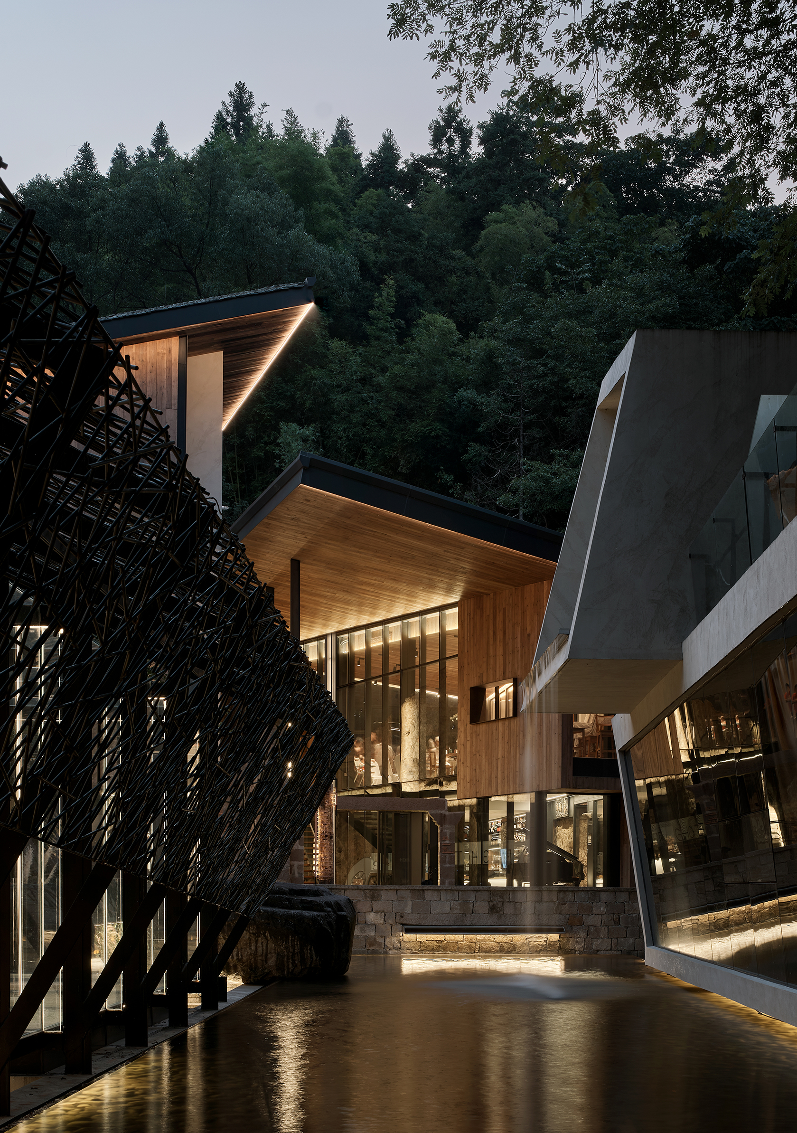
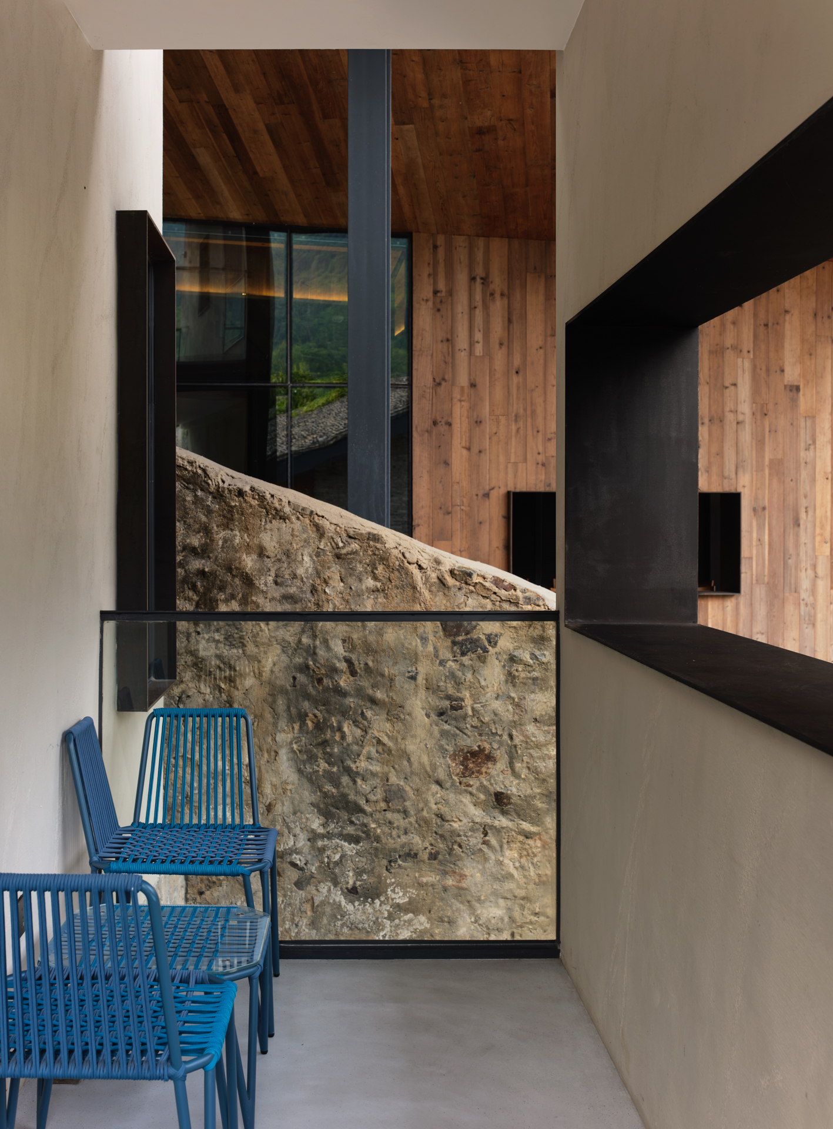
完整项目信息
项目名称:湖岭·泉玥度假民宿(一期)
项目位置:浙江省瑞安市湖岭镇永乐村
业主:浙江逸墅文化旅游发展有限公司
建筑/景观/室内设计:DAI Architects 再造建筑事务所
主持建筑师:戴胜辉
项目成员:陈璐瑶、张钰清、戴涤杨
结构/机电设计:浙江方大建筑设计有限公司
照明设计:陈凯—光合共筑(杭州)照明设计有限公司
建筑材料:溪石、旧木板、混凝土、木纹板、不锈钢、铝、玻璃
建筑面积:2800平方米
设计建设周期:2018年—2021年
摄影:虞孙平、瞿文豪
版权声明:本文由DAI Architects授权发布。欢迎转发,禁止以有方编辑版本转载。
投稿邮箱:media@archiposition.com
上一篇:无锡市新吴区新坊实验中学 / c+d设计中心
下一篇:日建设计上海办公室:作为“风景” / 日建设计+乃村工艺社