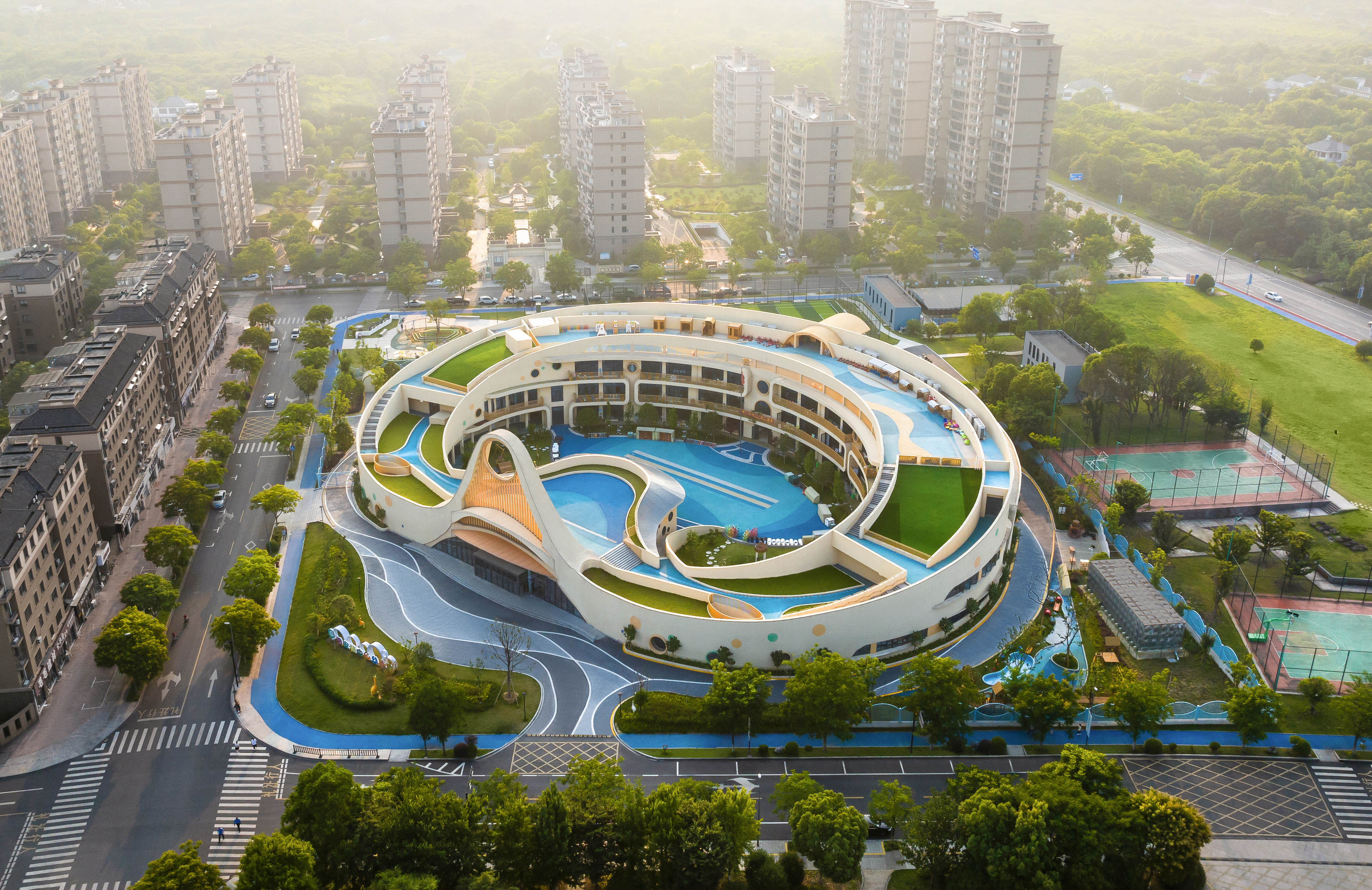
设计单位 筑境设计
项目地点 浙江湖州
建成时间 2023年
项目面积 9762.51平方米
本文文字由设计单位提供。
天鹅与公园
2017年初,业主委托我方在泗安镇政府西南侧一块大约37000平方米的绿地公园中设计一座21班的幼儿园,希望未来能够成为当地的一座网红地标建筑。如何在空旷的场地中找到幼儿园的落位点?如何回应业主所谓的“网红”要求?如何设计一座小朋友真正喜欢的幼儿园?怀着这样的疑问,我们展开了设计工作。
In early 2017, the client entrusted us with the design of a kindergarten with 21 classes within a green space of approximately 37,000 square meters, located to the southwest of the Si'an Town Government. The aspiration was for this institution to become a landmark building that resonates with local trends. This prompted several questions: How can we identify an optimal location for the kindergarten within the expansive site? How can we respond to the client's notion of creating a "trendy" space? Most importantly, how can we design a kindergarten that genuinely appeals to young children? With these inquiries in mind, we commenced our design process.
幼儿园基地距离长兴仙山湖景区仅2公里,景区环境秀美,不但水鸟云集,连珍稀的天鹅也在此安家。如果天鹅能够降临在这片空旷的公园,陪伴小朋友嬉戏、成长,那该是多么浪漫的场景?
The kindergarten site is located merely 2 kilometers from the Changxing Xianshan Lake Scenic Area, an environment renowned for its natural beauty. This area not only attracts a multitude of waterfowl but also serves as a habitat for rare swans. The prospect of these swans gracing the expansive park and accompanying children as they play and grow presents a truly enchanting scene.
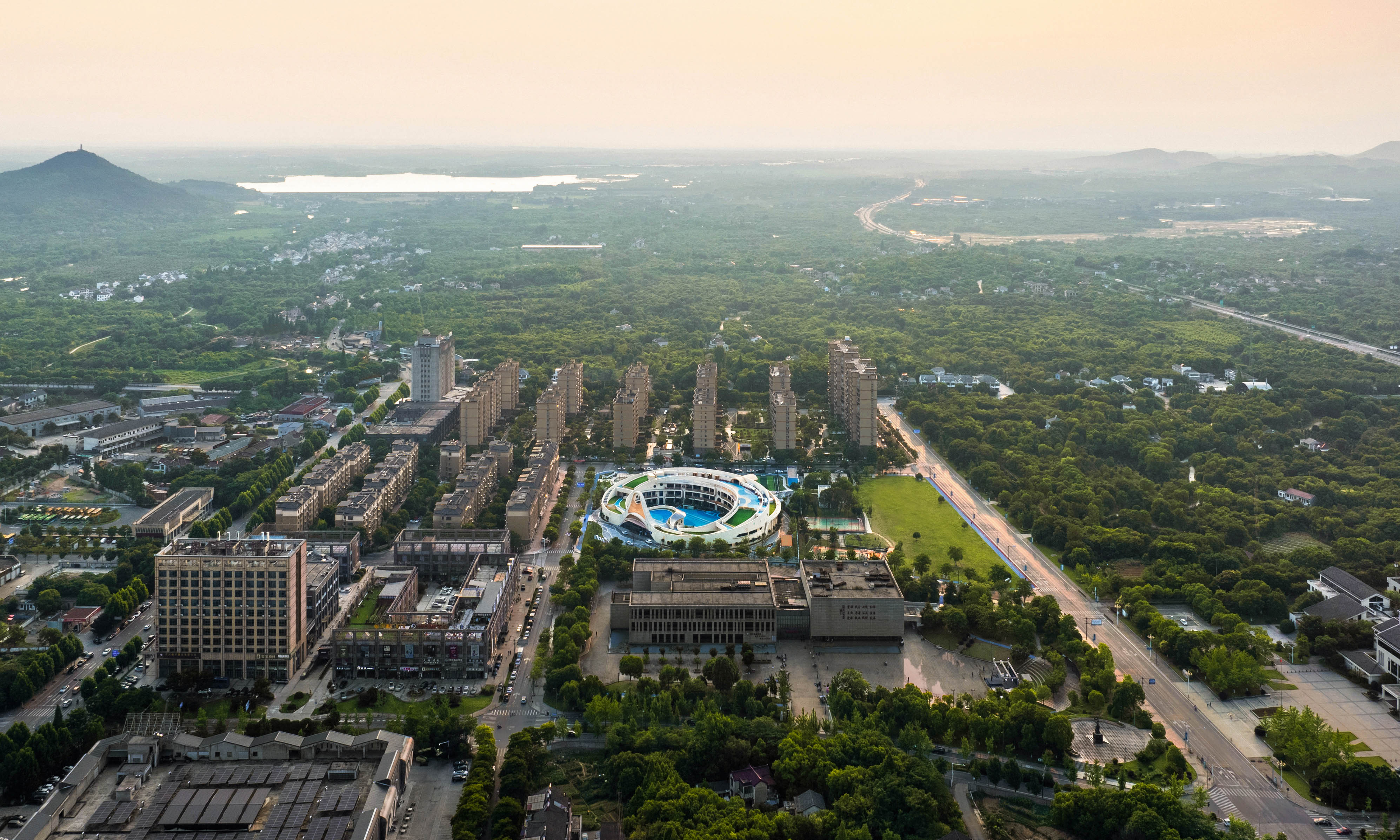
围合与开放
我们将建筑布置在公园的东南角,主入口往东旋转45度,避开南侧多层住宅的视线干扰。由于方案设计时,基地西侧住宅尚未建设,周边过于空旷,幼儿园整体设计成围合的内院,围合出尺度宜人的内院空间,满足幼儿心理上对归属感与安全感的需求。
We positioned the building in the southeast corner of the park, orienting the main entrance 45 degrees to the east to minimize visual interference from the multi-story residences to the south. At the time, the western residential area was still undeveloped, leaving the surroundings relatively open; thus, we designed the kindergarten as an enclosed courtyard. This courtyard space offers a pleasant scale, addressing the children's psychological needs for belonging and security.
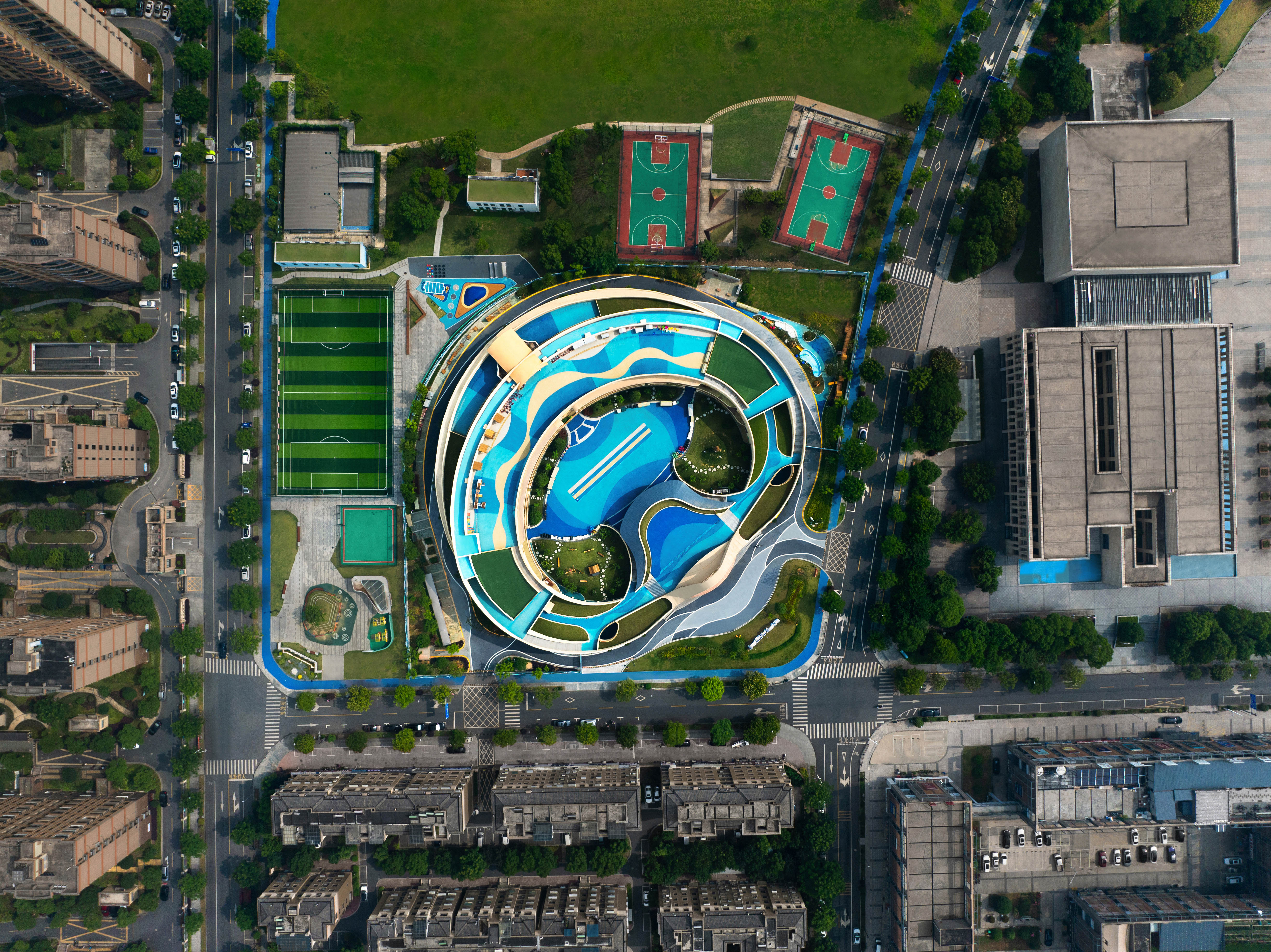
同时,设计兼顾了建筑的开放性。幼儿园的主入口区域被设计成一处完全面对城市开放的街角公园,这个开放空间不仅是家长接送孩子的等候区,也是社区居民日常休闲和交流的活力场所。
Simultaneously, we prioritized the building's openness. The main entrance area is designed as a vibrant corner park that directly faces the city, serving as a waiting area for parents and a lively space for community residents to relax and engage.
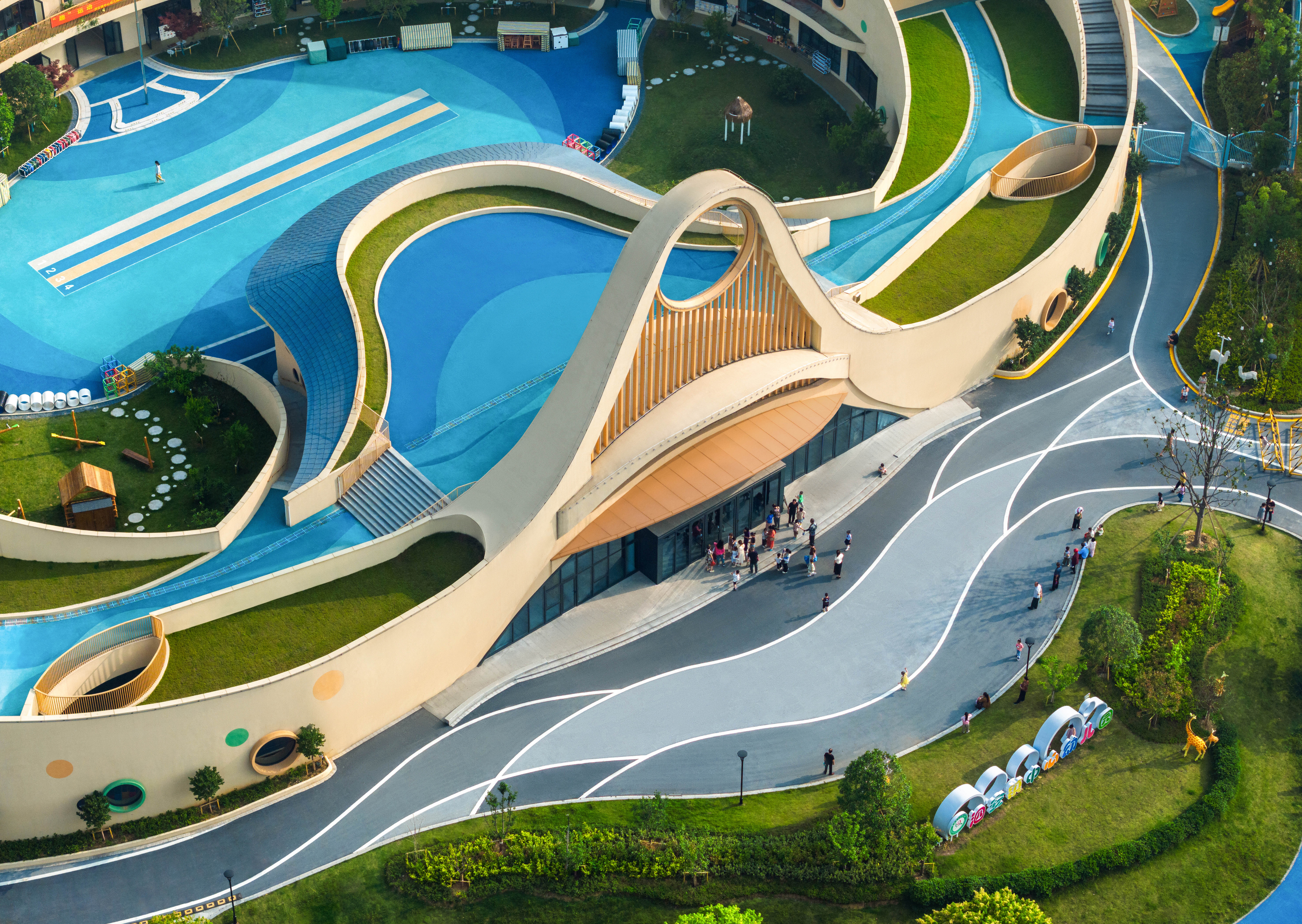
理性与浪漫
为了保证幼儿在园区里的生活质量和人身安全,幼儿园建筑有着极其严苛的规范要求和限制。我们利用场地朝向和高差来合理组织教学、办公和后勤等功能,这体现了建筑设计理性严谨的一面。同时,我们也致力于创造具有想象力的建筑形象,并且营造浪漫而有活力的趣味空间。
To ensure the quality and safety of the children's experience within the campus, the architectural design of the kindergarten adheres to stringent regulatory requirements and limitations. We leveraged the site's orientation and elevation differences to effectively organize the functions of teaching, administration, and logistics, reflecting a rational and rigorous approach to architectural design. At the same time, we sought to create an imaginative architectural identity and to foster a romantic and vibrant playful space.
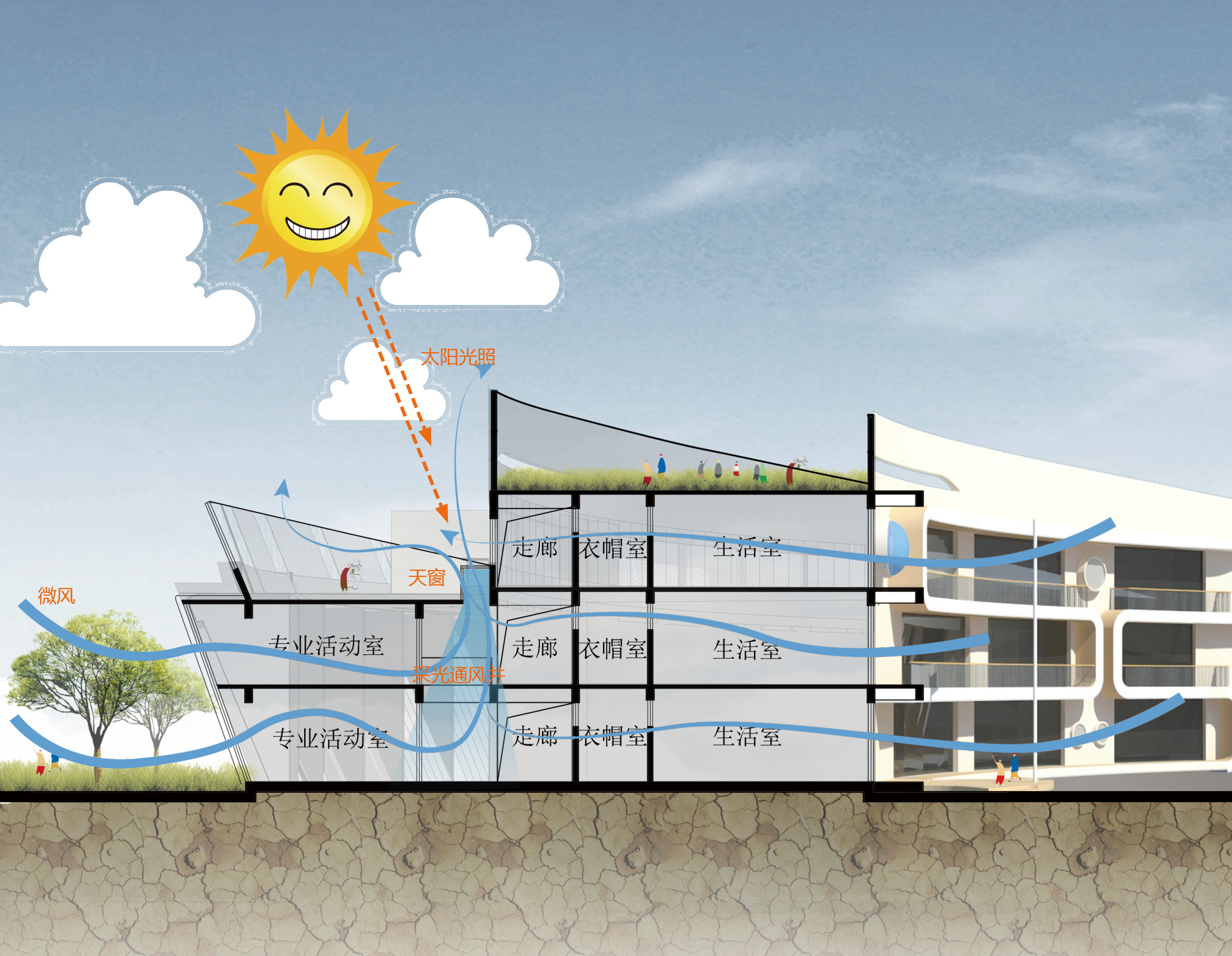
幼儿园整体形象如同引颈高歌的天鹅,这不仅是回应仙山湖景区的天鹅,更是与所有幼儿都会背诵的《咏鹅》唐诗相呼应。业主说幼儿园从高处看更像一颗大扁豆,还有朋友说像环抱的臂弯。主入口的构筑物高达21米,中心内嵌了一枚如同魔戒般的圆环,竖向的铝合金线条如同起伏跃动的音轨,这一超现实的形象不仅成为了幼儿园的标志,也赋予了小镇一种浪漫的氛围,每当孩子们和家长经过这里,都会被这种温馨而富有想象力的形象所吸引。
The overall form of the kindergarten resembles a swan in mid-song, echoing not only the swans of the Xianshan Lake Scenic Area but also resonating with the well-known Tang poem "Ode to the Goose," which all children can recite. The client noted that from an aerial view, the structure resembles a large flat bean, while others likened it to embracing arms. The main entrance features a structure soaring to 21 meters, with a central circular element reminiscent of a magical ring. Vertical aluminum alloy lines evoke the dynamic contours of sound waves, creating a surreal image that not only serves as a hallmark of the kindergarten but also imbues the town with a romantic atmosphere. Whenever children and parents pass by, they are drawn to this warm and imaginative portrayal.
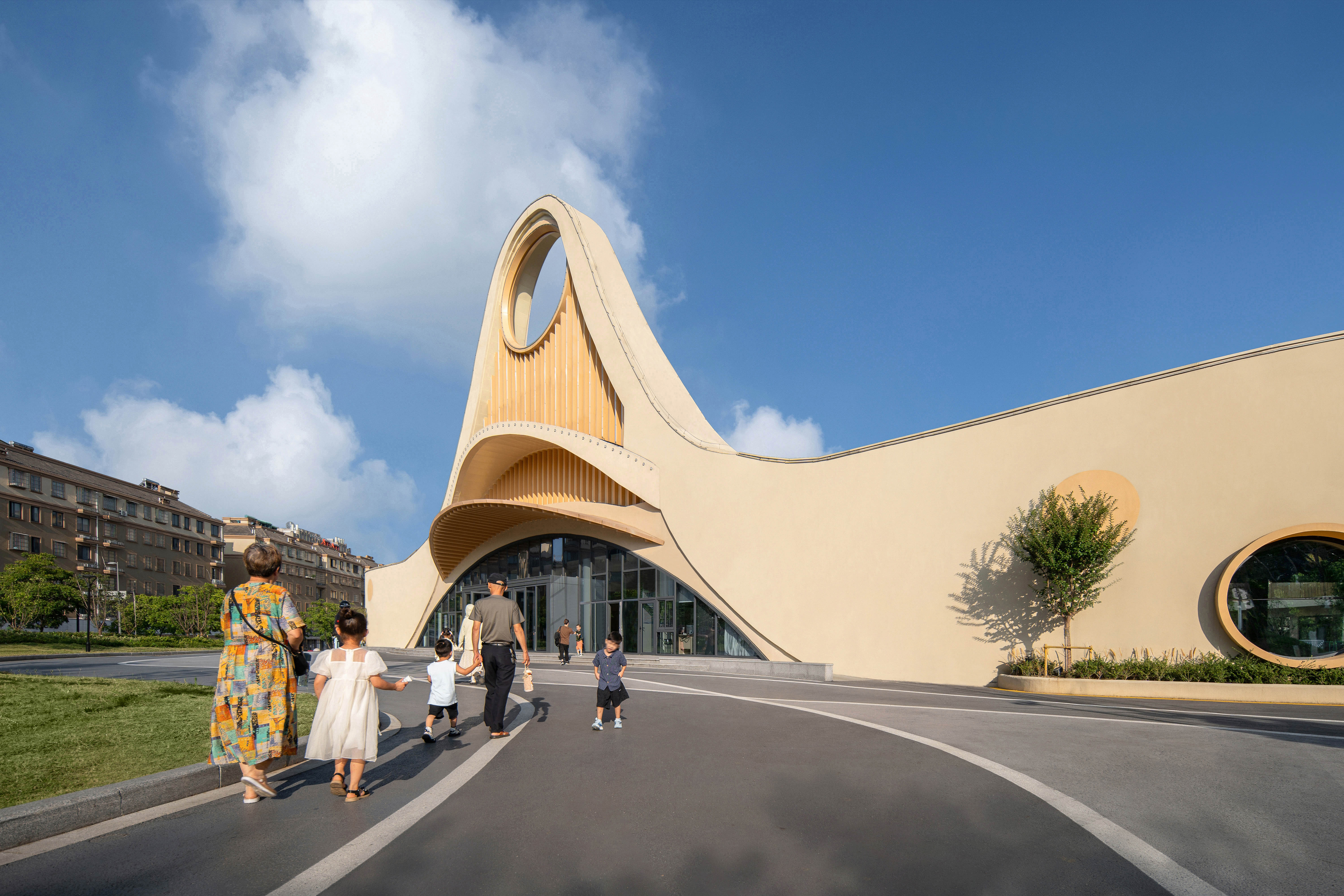
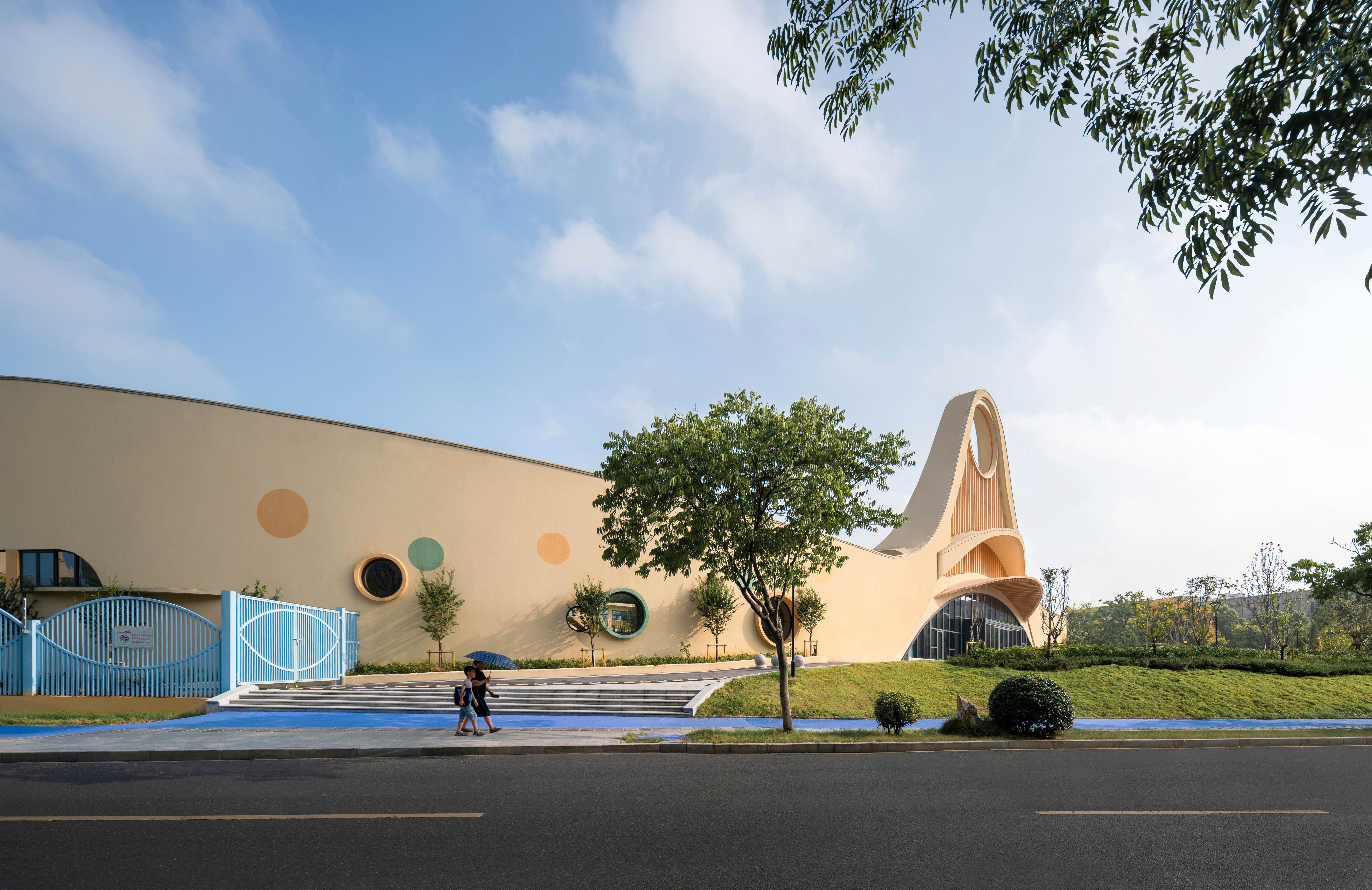
与主入口“魔戒”相对应的是朝向西北侧公园的“巨眼”。这只具有魔幻性的“巨眼”内部是幼儿园的主楼梯间,它是幼儿园的另一个标志特征,也是孩子们童真视野的象征。这只“巨眼”雕塑仿佛是孩子们充满好奇的眼睛,他们在上下楼之间可以通过这只“巨眼”看到远山与夕阳。在看与被看之间,孩子、建筑与城市环境建构了一种独特的视觉和空间对话关系。
The overall form of the kindergarten resembles a swan in mid-song, echoing not only the swans of the Xianshan Lake Scenic Area but also resonating with the well-known Tang poem "Ode to the Goose," which all children can recite. The client noted that from an aerial view, the structure resembles a large flat bean, while others likened it to embracing arms. The main entrance features a structure soaring to 21 meters, with a central circular element reminiscent of a magical ring. Vertical aluminum alloy lines evoke the dynamic contours of sound waves, creating a surreal image that not only serves as a hallmark of the kindergarten but also imbues the town with a romantic atmosphere. Whenever children and parents pass by, they are drawn to this warm and imaginative portrayal.
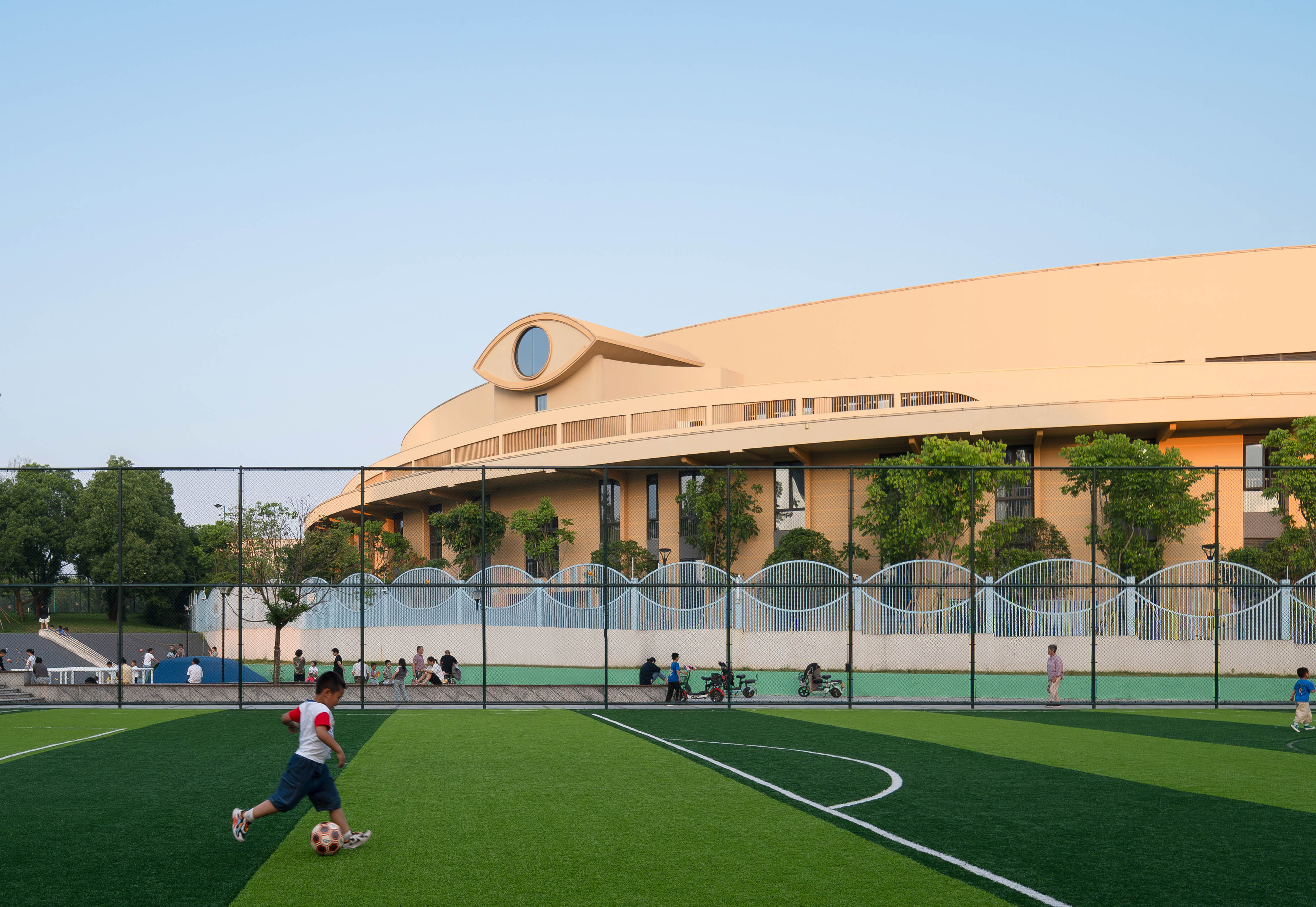
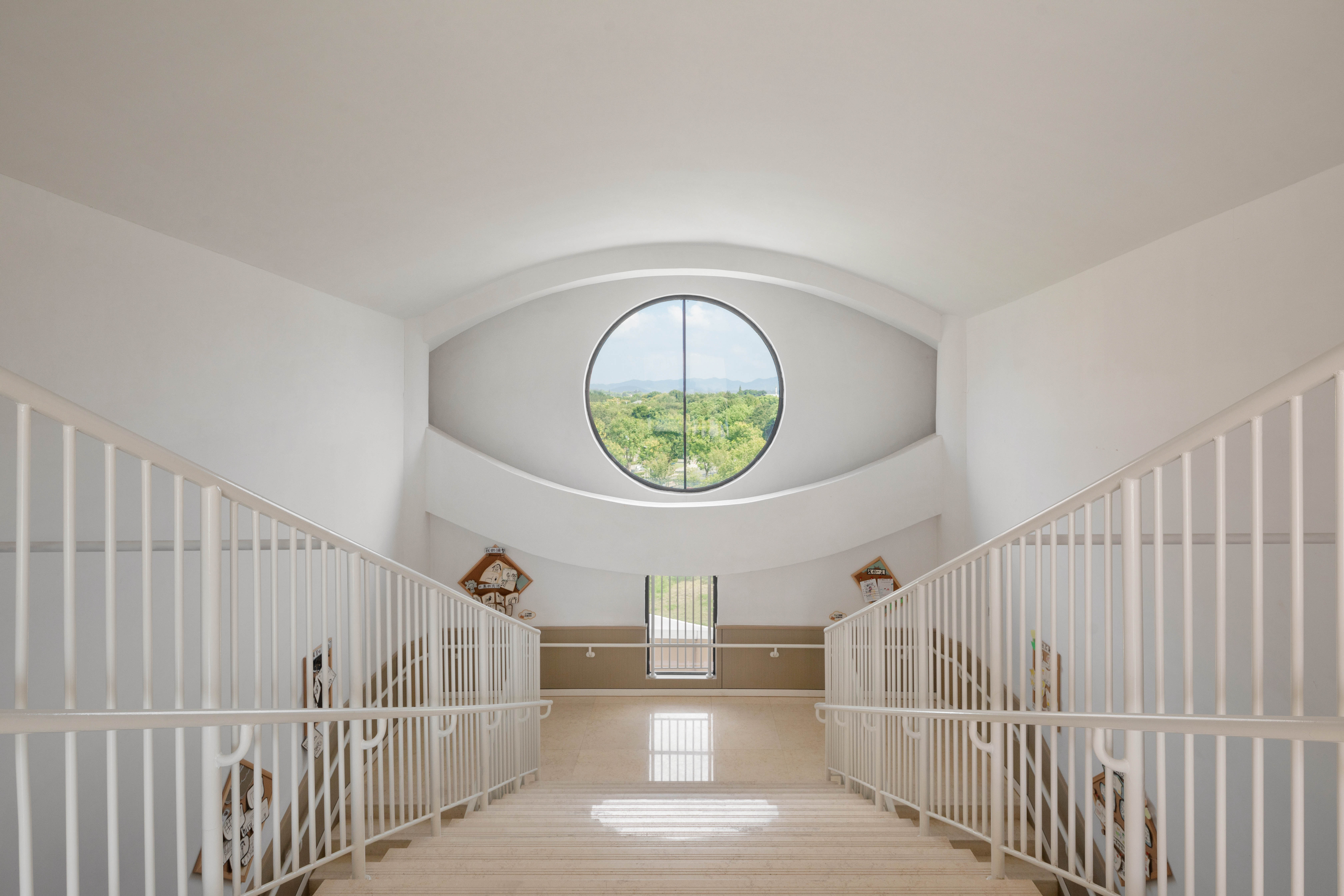
一座超级大玩具
我们希望这座建筑能够成为孩子心中的一座超级大玩具,为此我们精心设计了室内外多层次的游玩空间,以满足孩子们多样化的活动需求,从而激发他们的探索精神和好奇心。
We envisioned this building as a super toy in the hearts of children. To achieve this, we meticulously designed multi-layered play spaces both indoors and outdoors, catering to the diverse activity needs of children and stimulating their spirit of exploration and curiosity.
首层的中央庭院,配备了跑道、游戏器材和草坡,成为孩子们日常嬉戏和表演的乐园;音体室的折叠门可完全朝向庭院打开,增强内外的互动性,可以让更多的人看到演出;连绵的阳台既柔化了室内光线,也提供了不同的方向的观看视角;主入口两侧的架空层活动区域,为孩子们提供了一个遮阳避雨的户外活动场所,并且我们也预留了可从二层屋面通向一层地面的大型滑梯空间;外墙上嵌套的圆管状窗户,为孩子们提供了特别的观看角度和玩耍空间,让他们在玩耍的同时也成为了沿路靓丽的风景。
The central courtyard on the ground floor features a running track, play equipment, and grassy slopes, transforming it into a paradise for daily play and performances. The folding doors of the activity room fully open toward the courtyard, enhancing interaction between the interior and exterior and allowing a larger audience to witness the performances. The continuous balconies soften the indoor lighting while providing various viewpoints for observation. The elevated activity areas on both sides of the main entrance offer children a sheltered outdoor space for play, and we have also reserved a large slide that connects the second floor rooftop to the ground level. The round tubular windows embedded in the exterior walls provide children with unique vantage points for observation and play, turning them into delightful spectacles as they enjoy their activities.
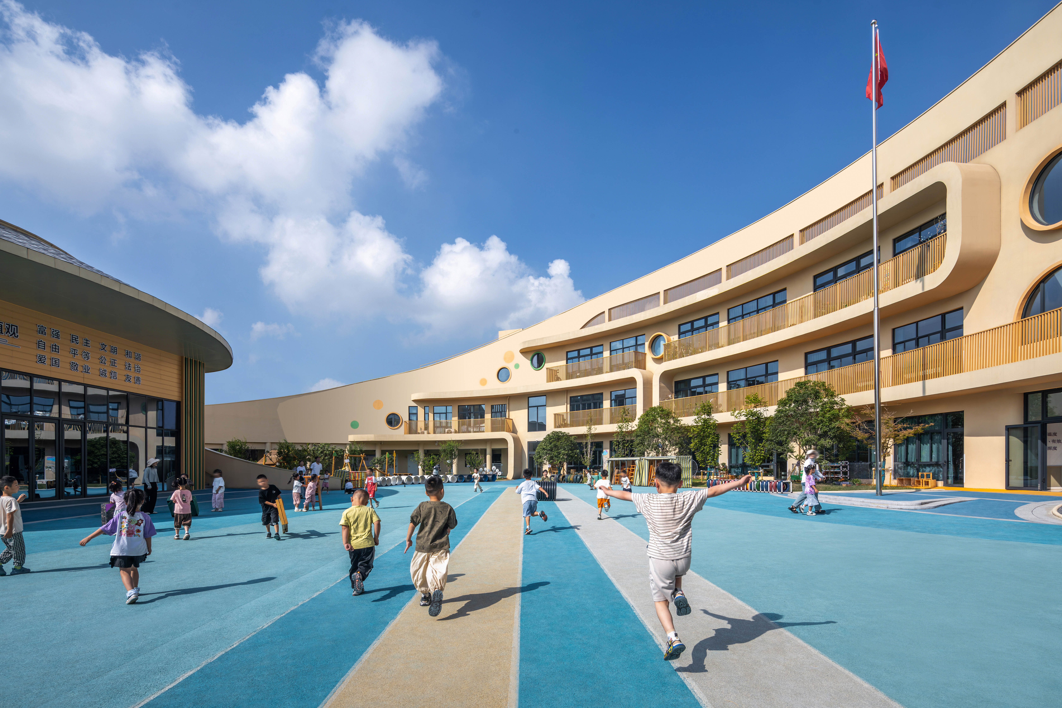
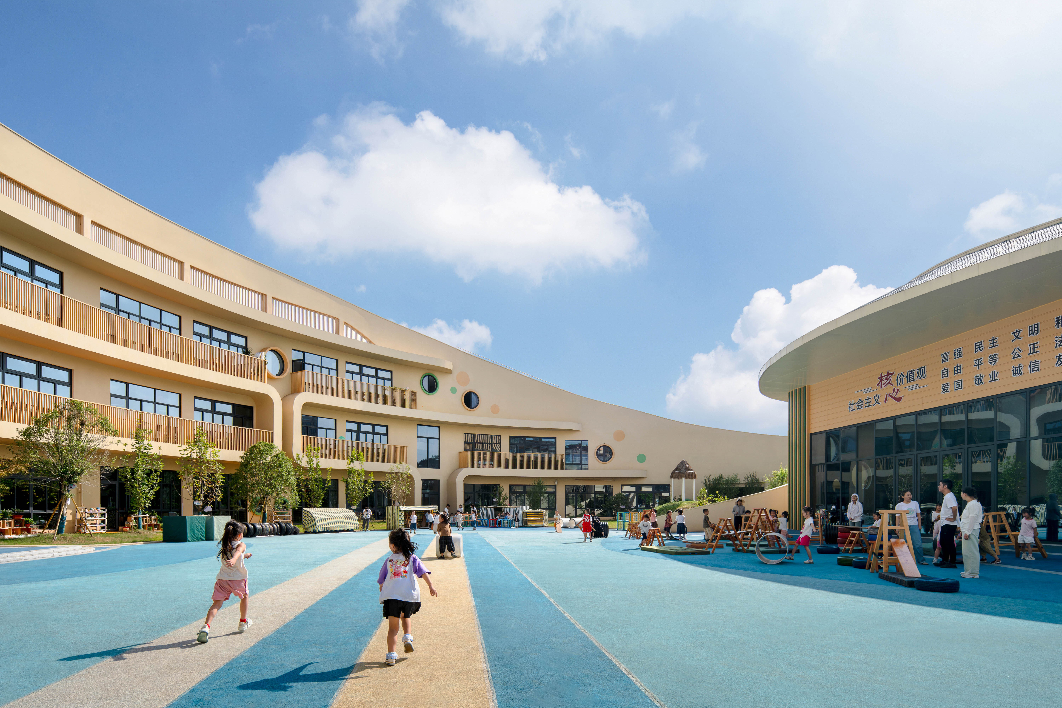
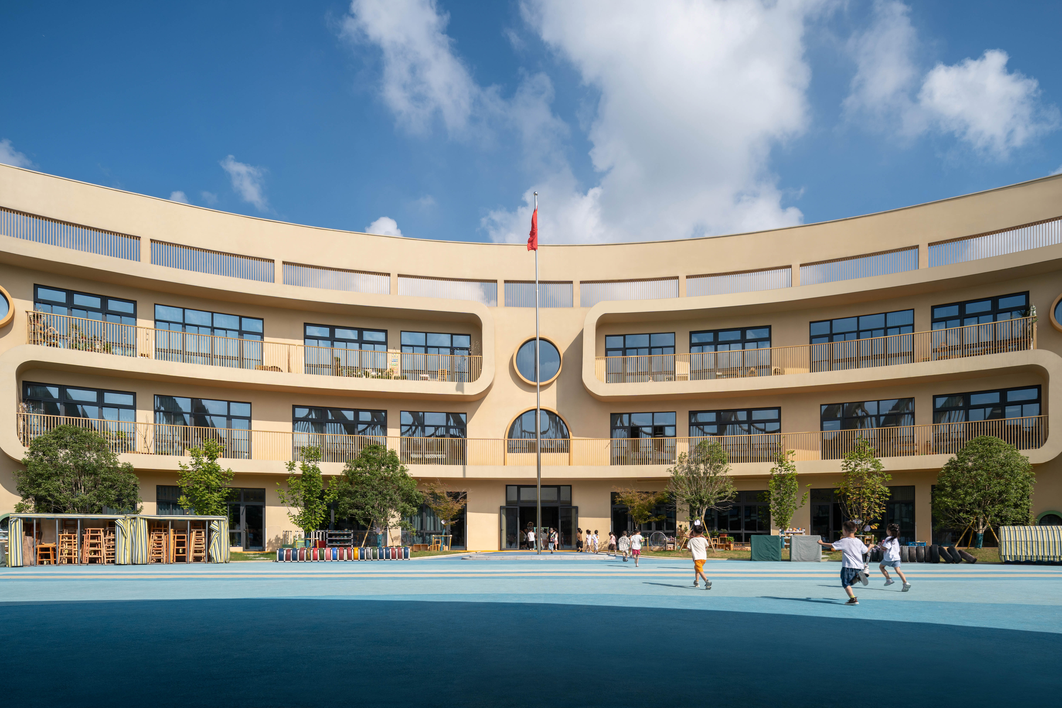
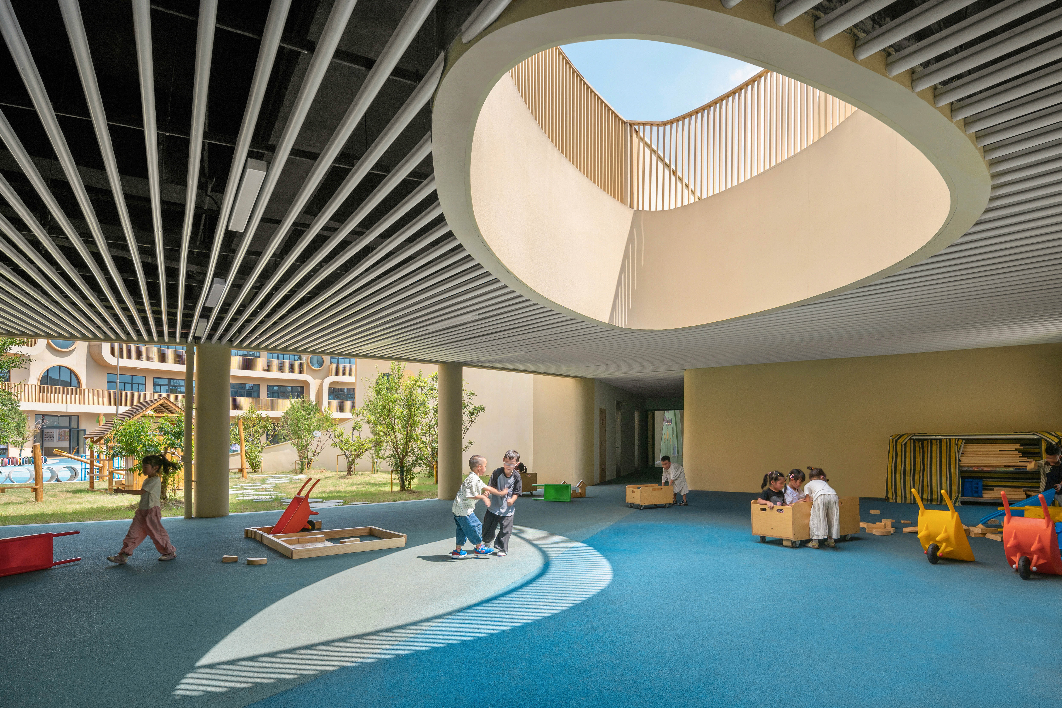
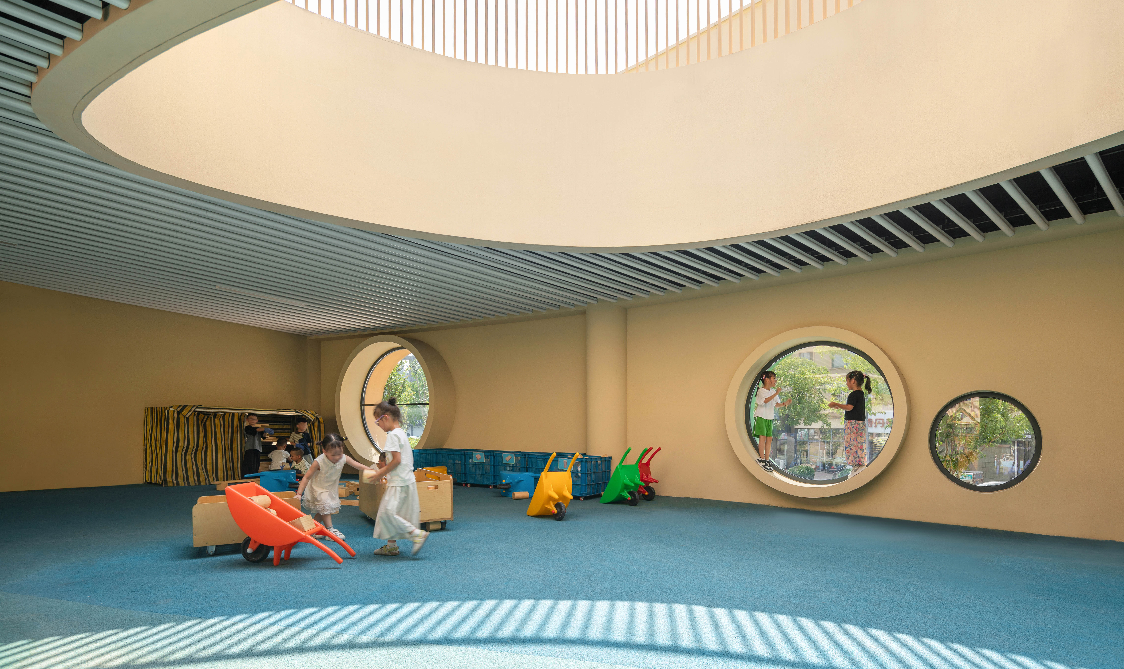
我们也特别注重室内空间的细节和功能性。设计在生活室和专业活动室之间的两层高挑空街道,顶部设有天窗,保证了幼儿园内部良好的通风和采光性能。同时我们还对楼梯间进行了精心设计,使它不只是上下楼的工具,而是孩子们三五成群聚会和游戏的另一个表演舞台。
We also place significant emphasis on the details and functionality of the indoor spaces. A two-story high atrium street is designed between the living and specialized activity rooms, featuring skylights that ensure excellent ventilation and lighting throughout the kindergarten. Additionally, the stairwell has been thoughtfully designed to serve not only as a means of vertical circulation but also as another stage for children to gather and play in groups.
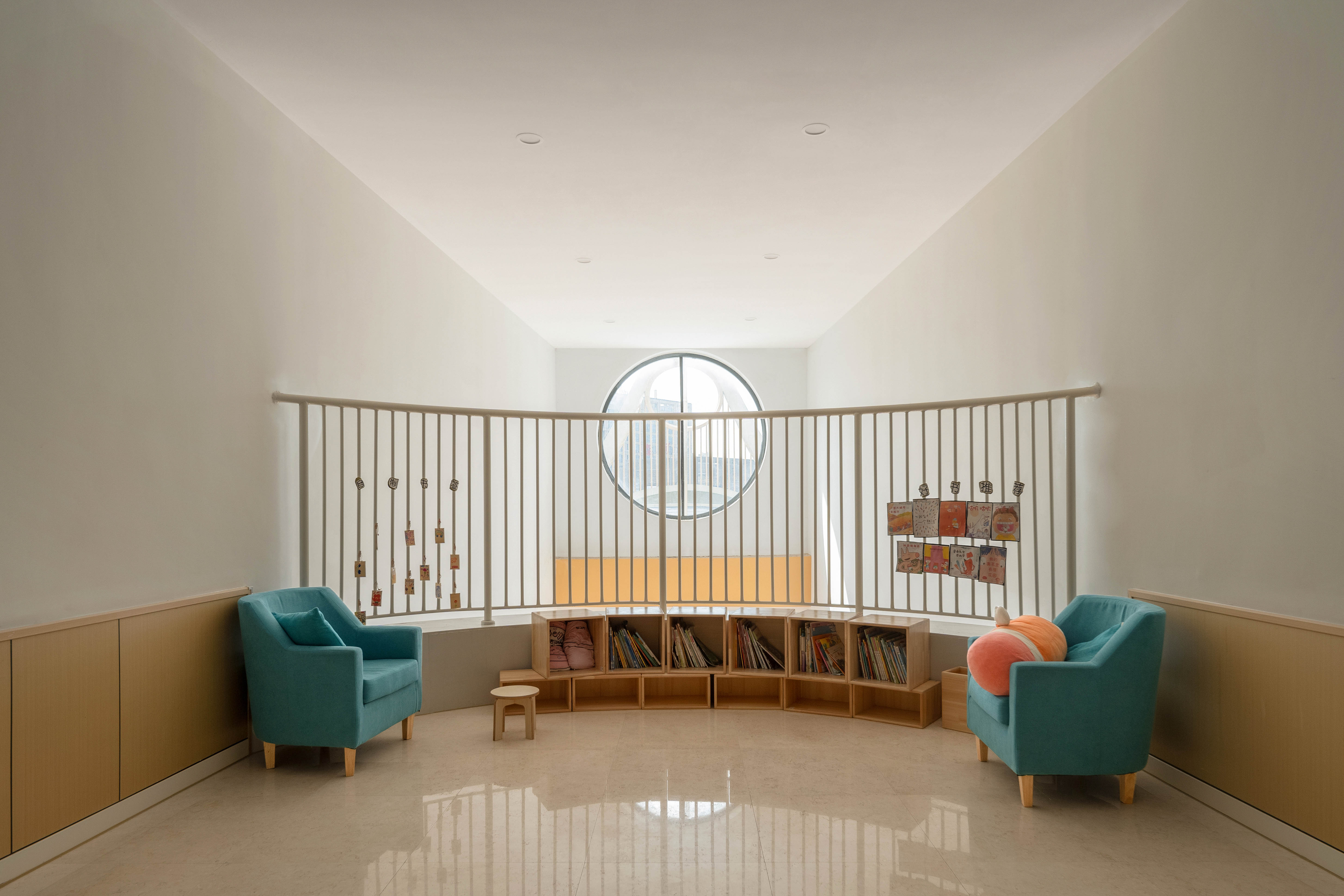
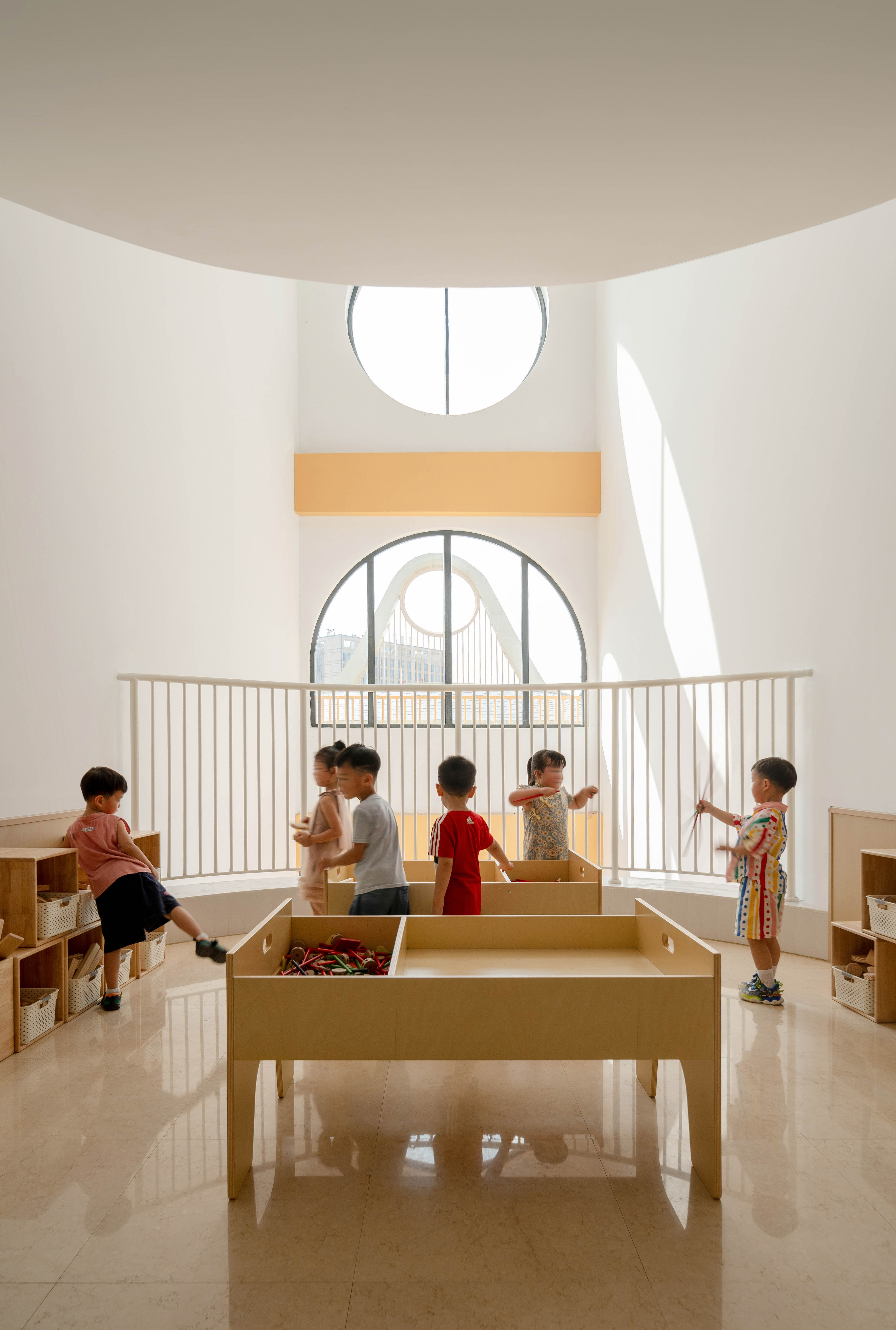
幼儿园的另一个特点是从庭院到不同屋面的运动路径设计,该路径将不同标高的户外活动平台和室内空间串联为一体,并且可以往复循环的运动。孩子们在上下跑动的过程中可穿过平坦宽阔的游戏广场,也可在露天剧场参与即兴表演,这条无限循环的路径极大地丰富了孩子们的活动体验,鼓励他们在运动的同时可以更多地相互交流。
A standout feature of the kindergarten is the design of movement pathways that connect the courtyard to various rooftop activity platforms. This design integrates different elevations into a continuous, cyclical route. As children run up and down, they traverse wide, flat play areas and can engage in spontaneous performances at the outdoor theater. This endless loop enriches their activity experience, encouraging increased interaction and communication while they are active.
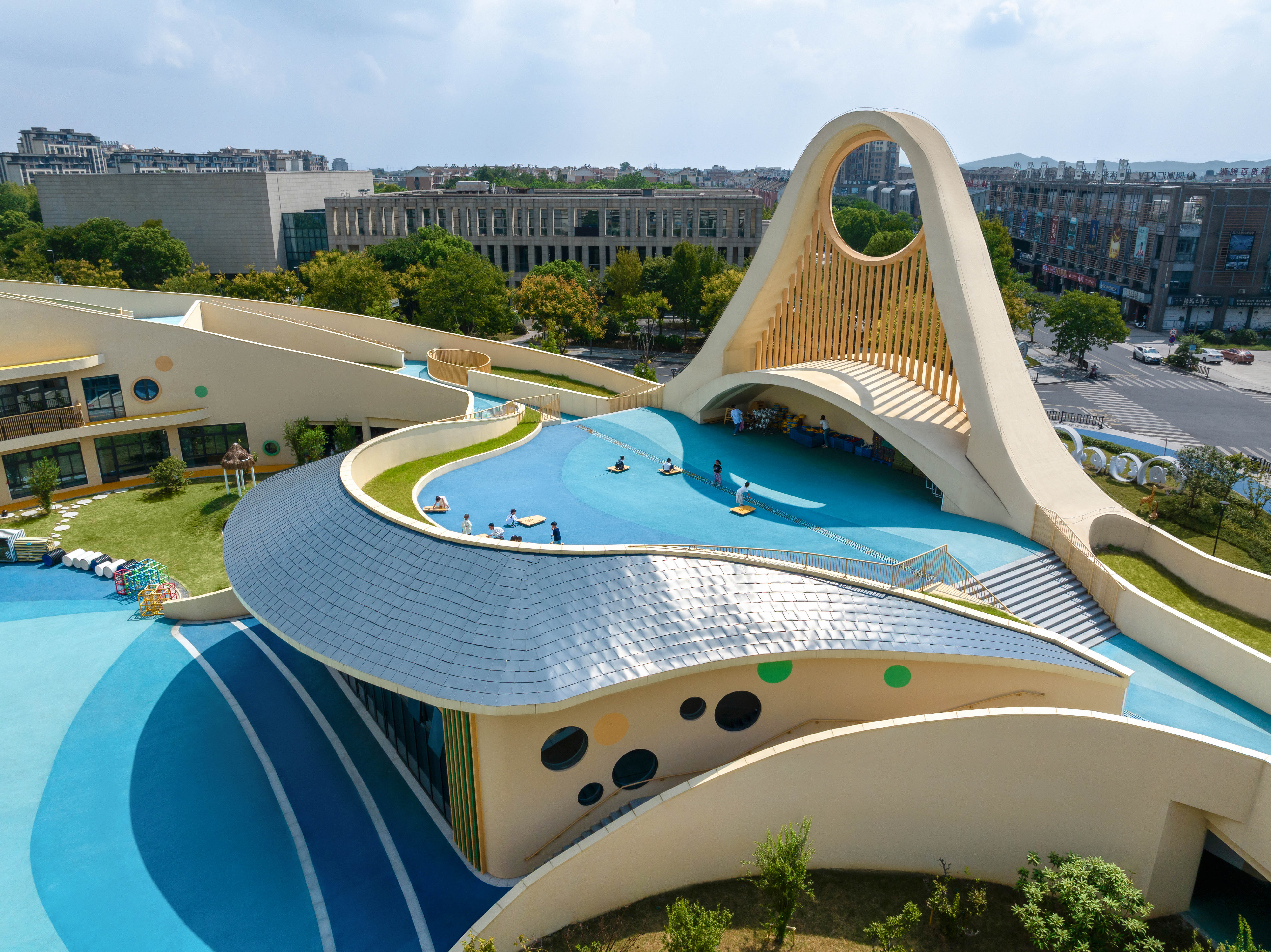
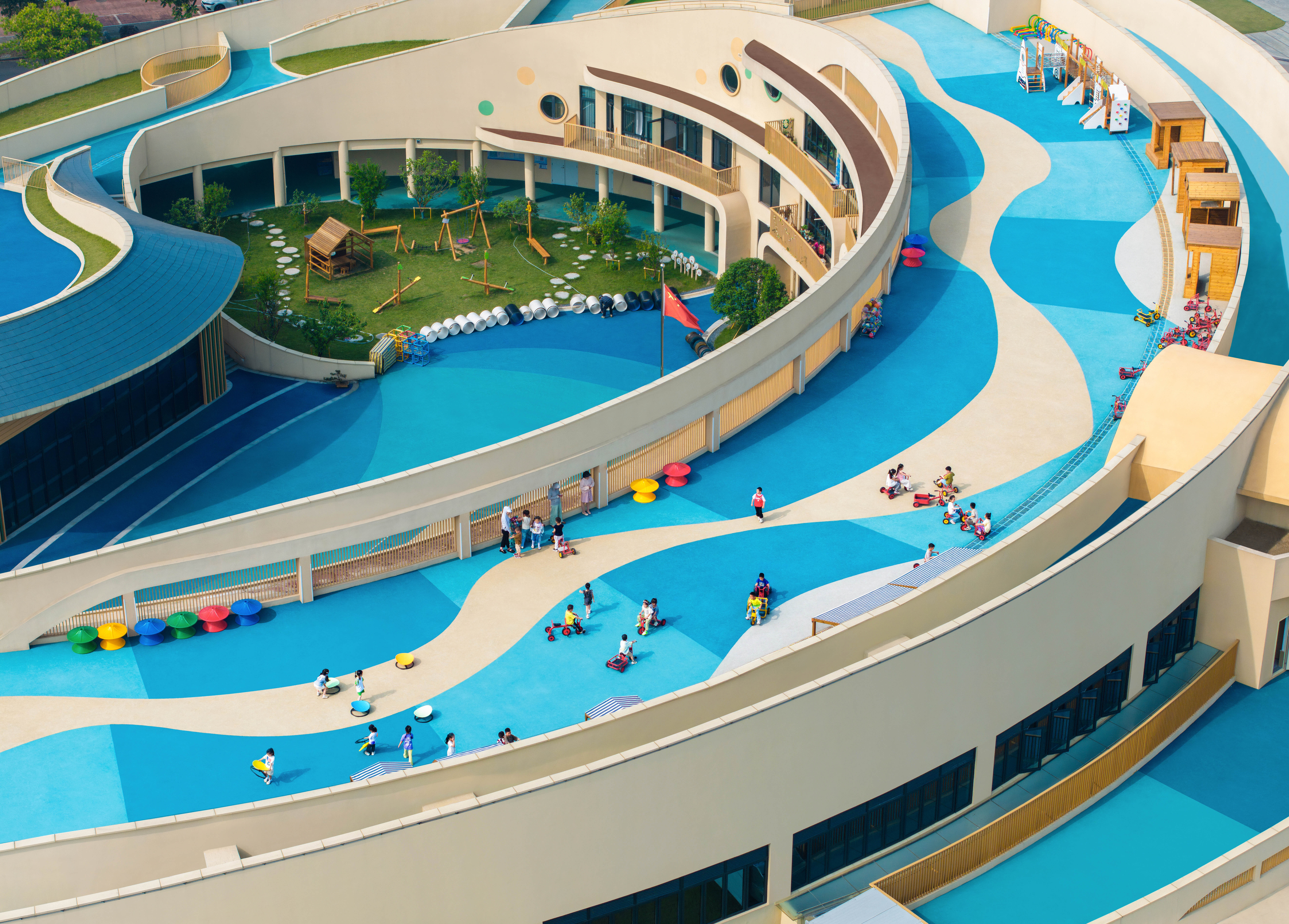
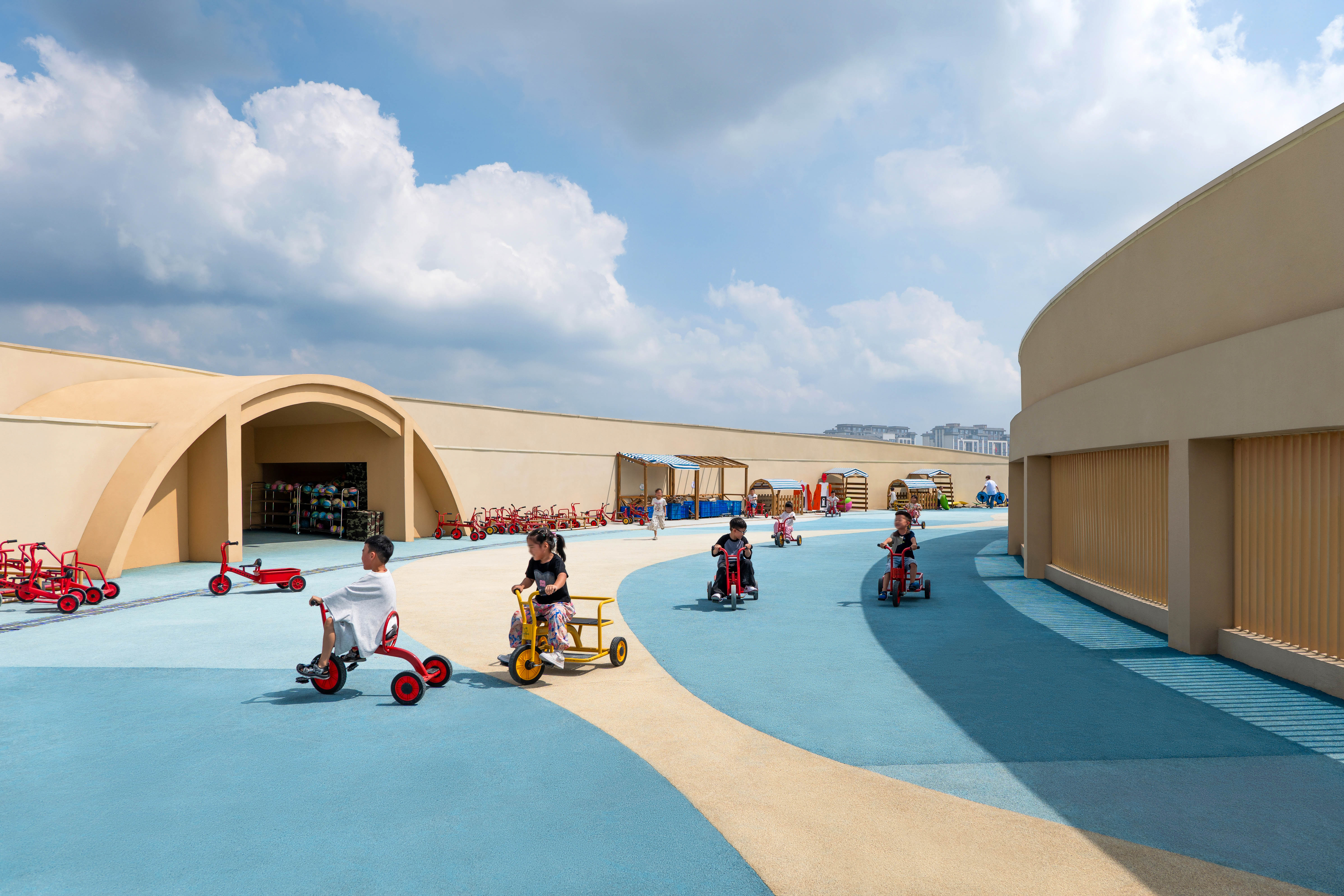
些许遗憾
本项目从2017年初开始设计,2018年完成施工图,由于种种原因影响,在2023年9月份才终于正式开学。前后持续了七年时间,由于规范的变动以及施工单位的多次替换,使得项目细节完成度不尽如人意。时任园长对幼儿园安全的慎重考虑,让原本设计的从二层屋面到架空层地面的滑梯没有实施,减少了一定的活动乐趣。另外在主入口处,我们希望能结合建筑造型悬挂一串风铃,为孩子们提供活动的背景音乐,业主担心风铃声太响,会影响到孩子们午休和市民夜间睡觉而作罢。这些遗憾应该会有弥补的一天。
The project commenced design in early 2017, with construction documents completed in 2018. However, due to various factors, it only officially opened in September 2023, spanning a total of seven years. Changes in regulations and multiple replacements of the construction team led to less-than-ideal completion of project details. The then-principal's excessive precautions regarding safety resulted in the exclusion of the planned slide from the second-floor rooftop to the elevated ground, diminishing some of the fun. Additionally, we envisioned hanging a string of wind chimes at the main entrance to provide a musical backdrop for the children's activities, but the principal expressed concerns that the chimes might disrupt children's naps and residents' nighttime sleep, leading to this idea being abandoned. We hope these regrets will one day be addressed.
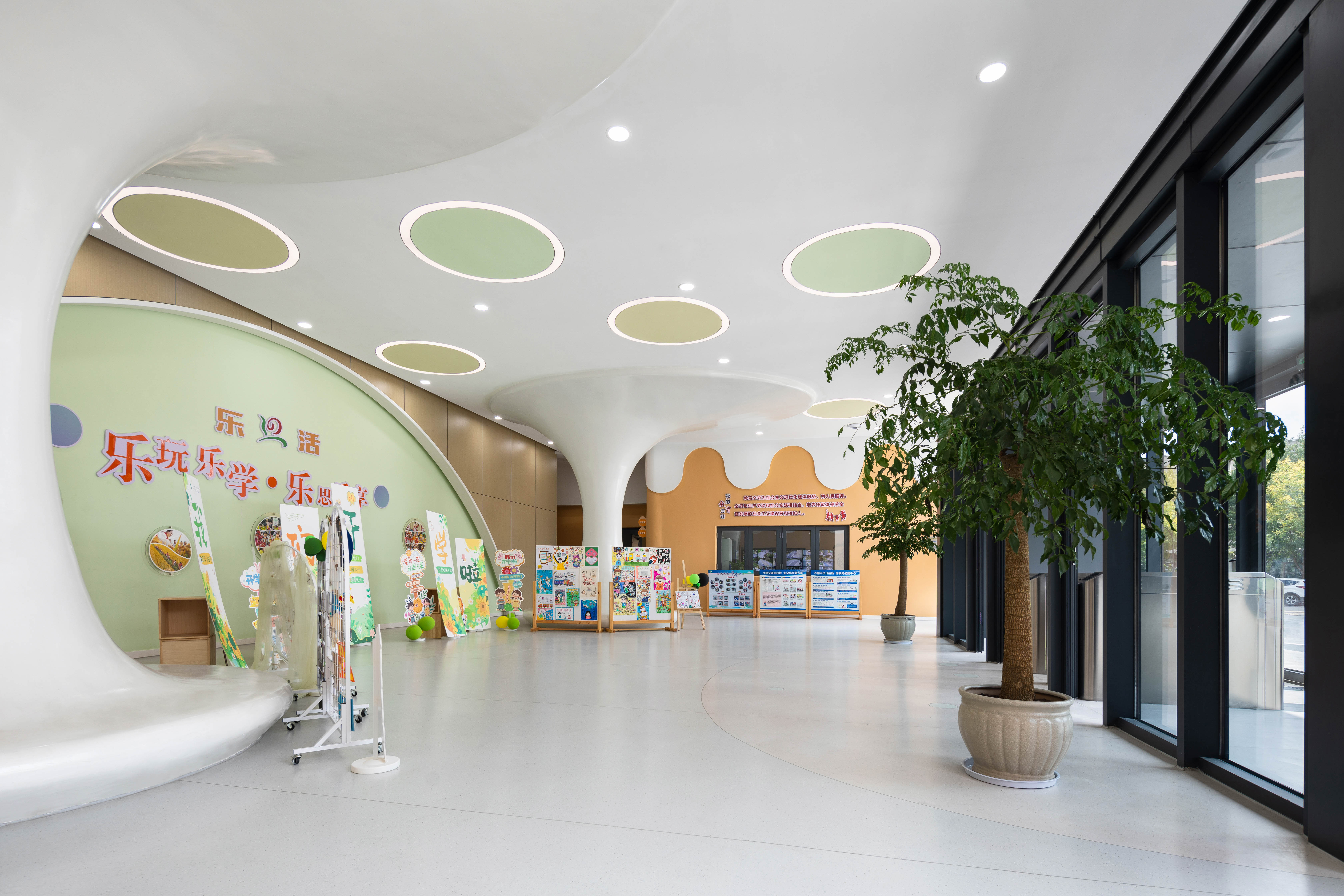
我们希望泗安镇中心幼儿园能够成为小朋友和市民共同的回忆和精神象征,更希望小朋友们能够自豪地说:“看!那只天鹅就是我们的幼儿园!”
We aspire for the Si'an Town Central Kindergarten to become a shared memory and spiritual symbol for both children and the community. Ultimately, we hope the children will proudly exclaim, "Look! That swan is our kindergarten!"
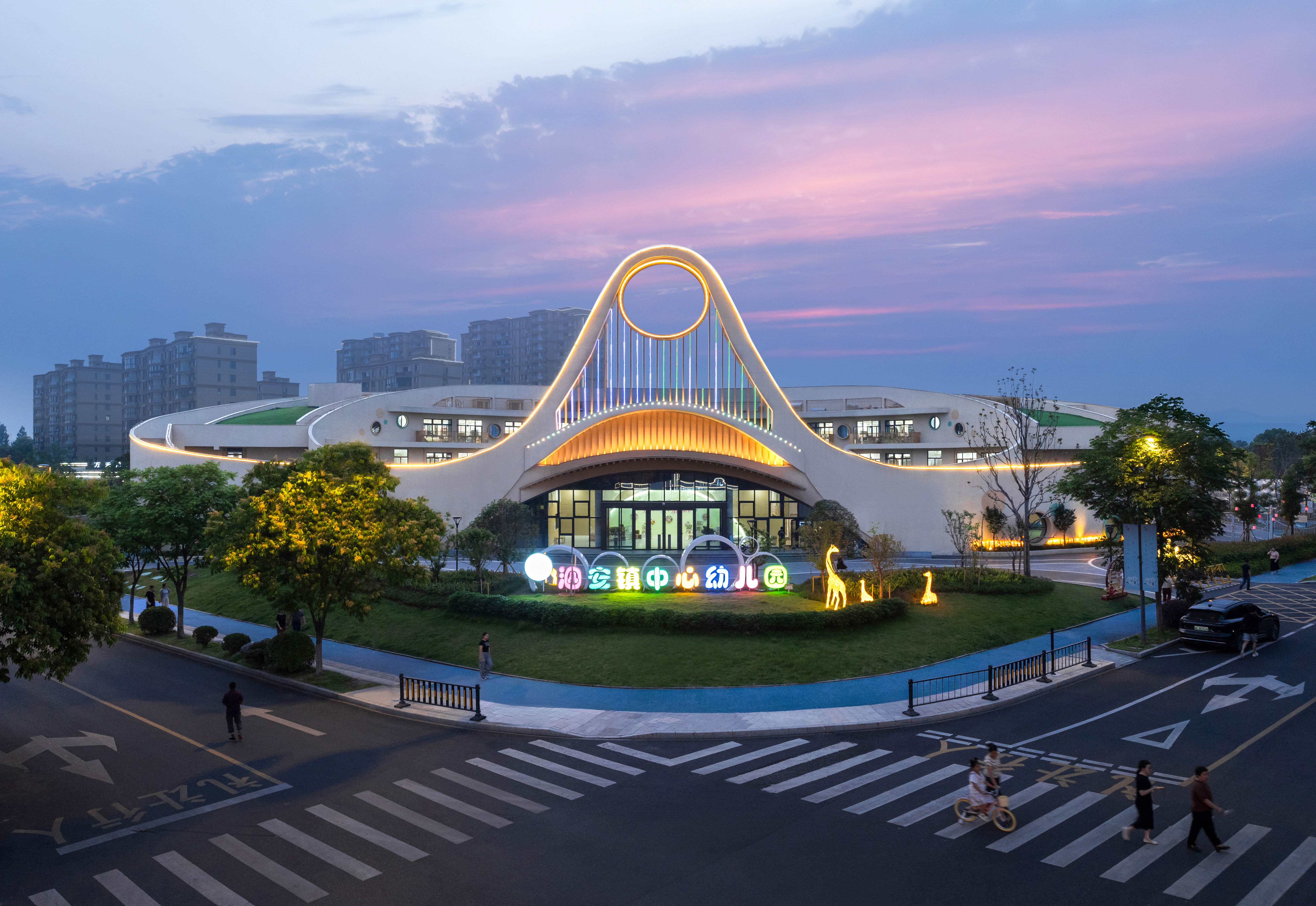
设计图纸▽
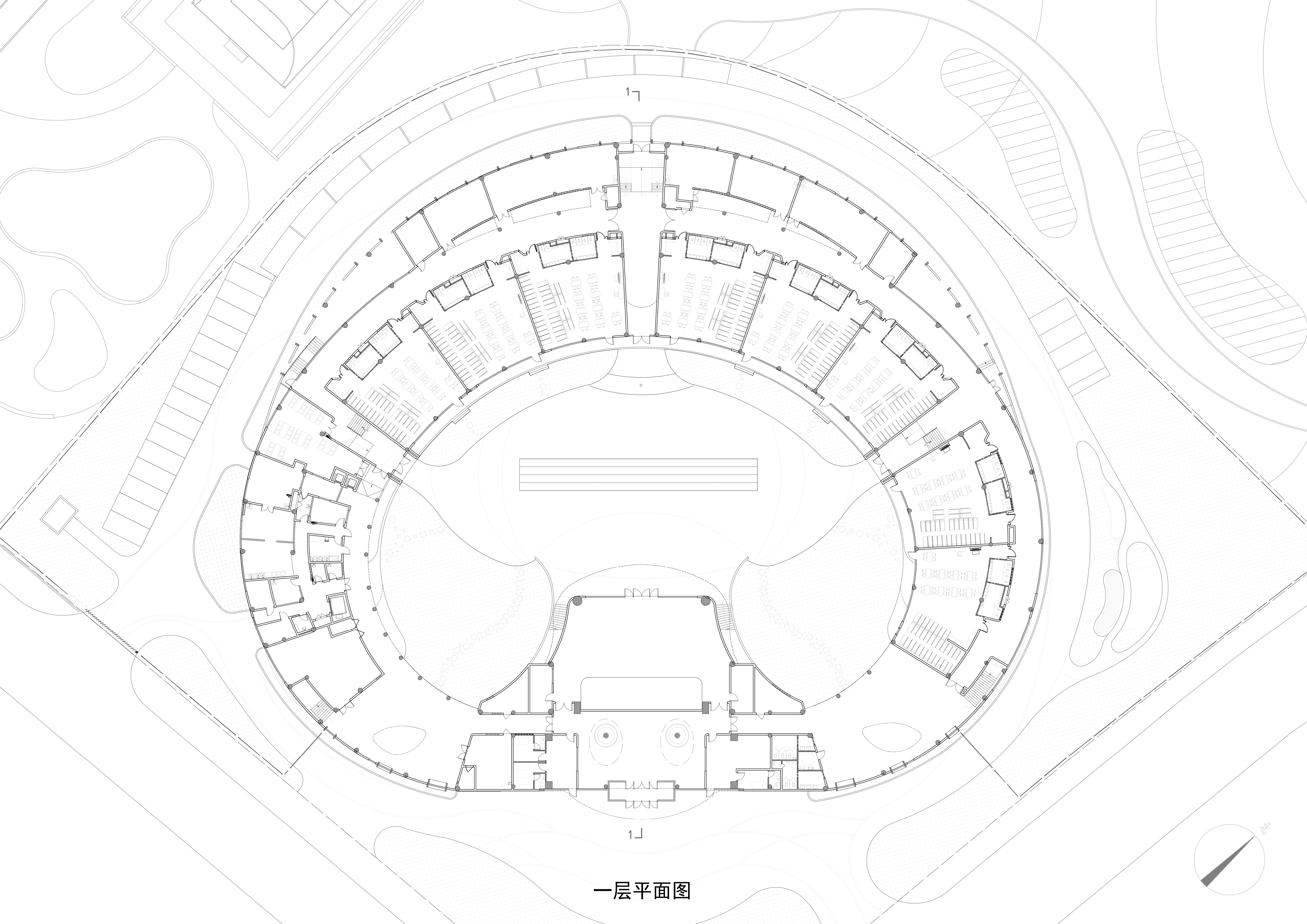

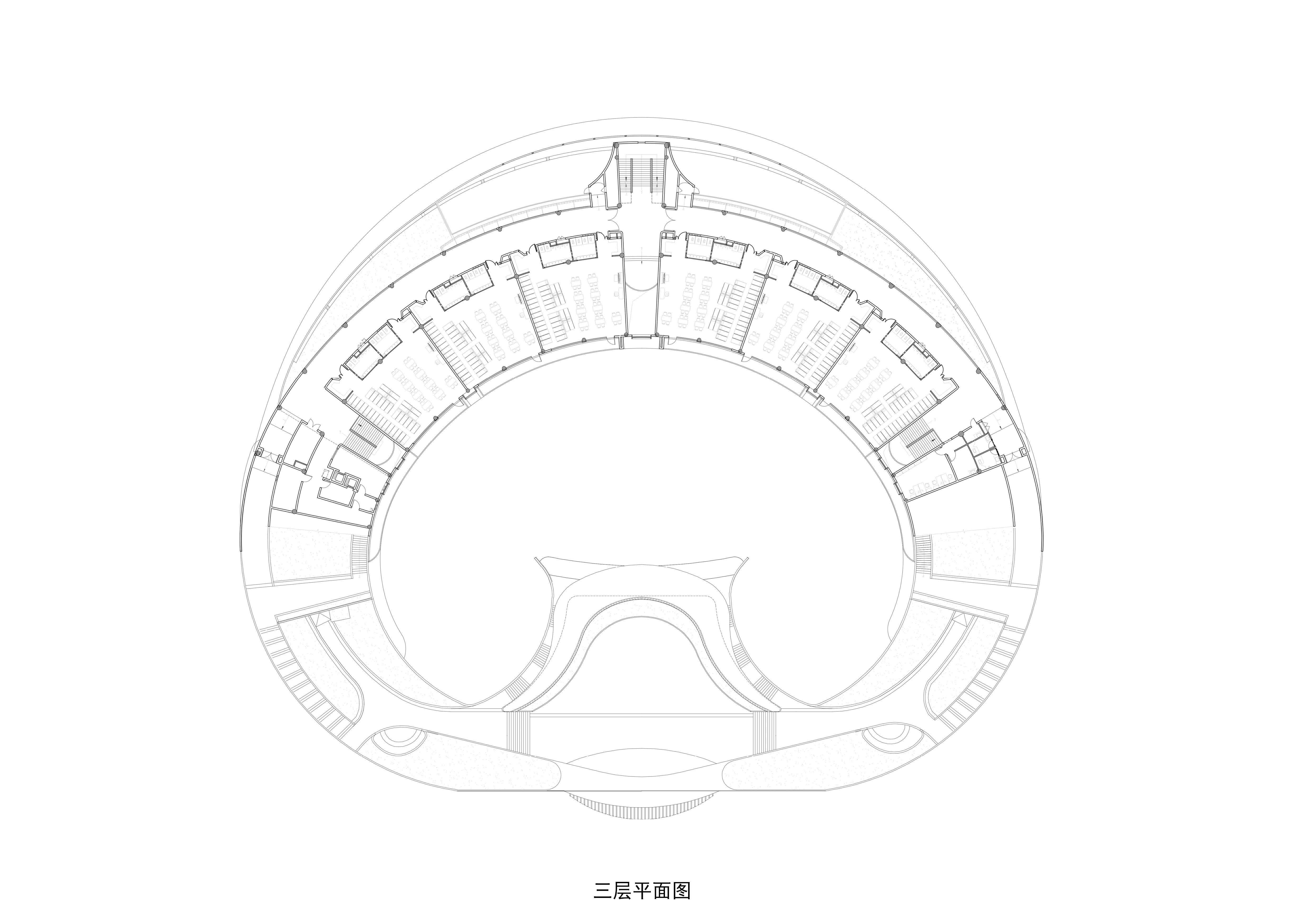
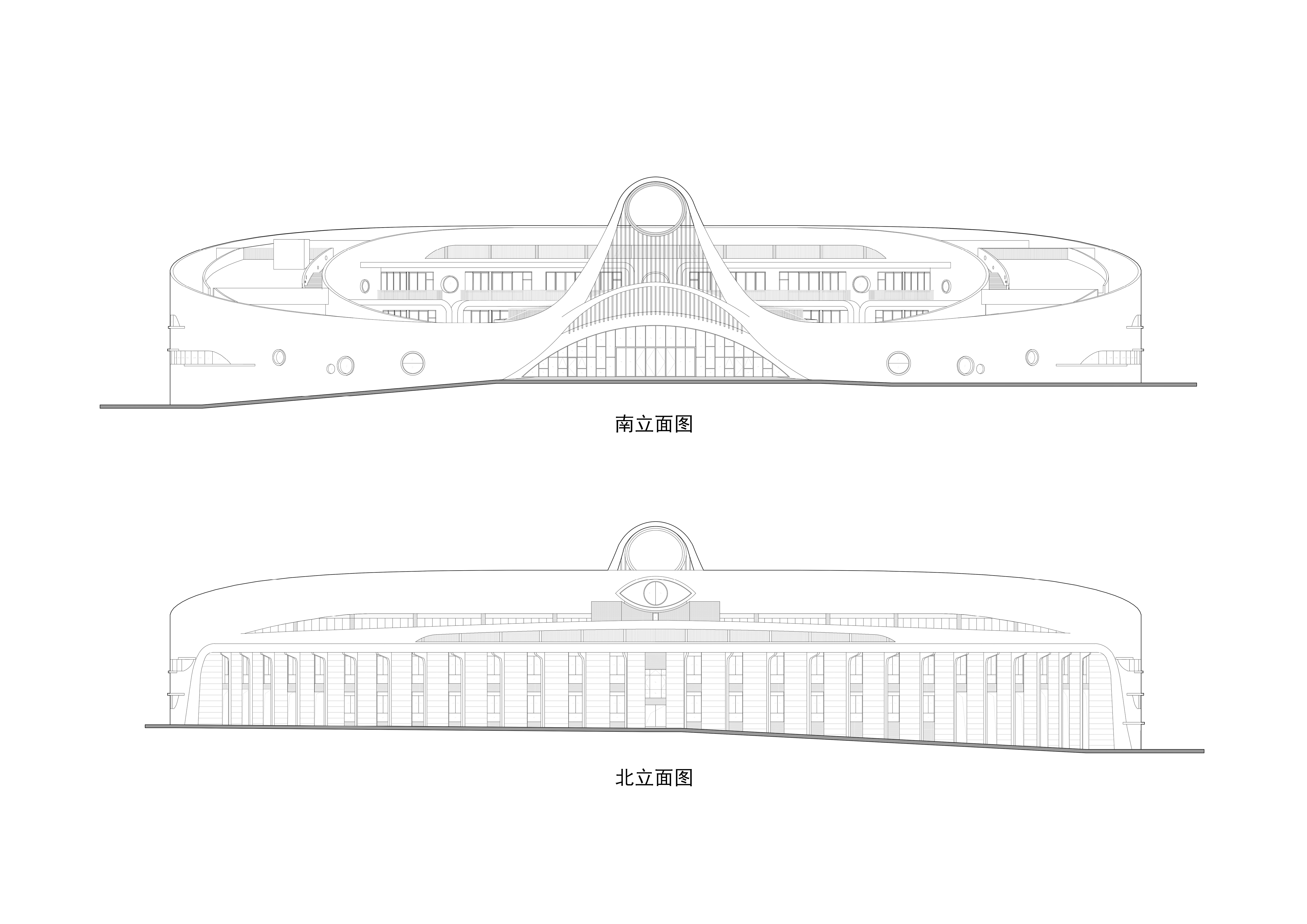
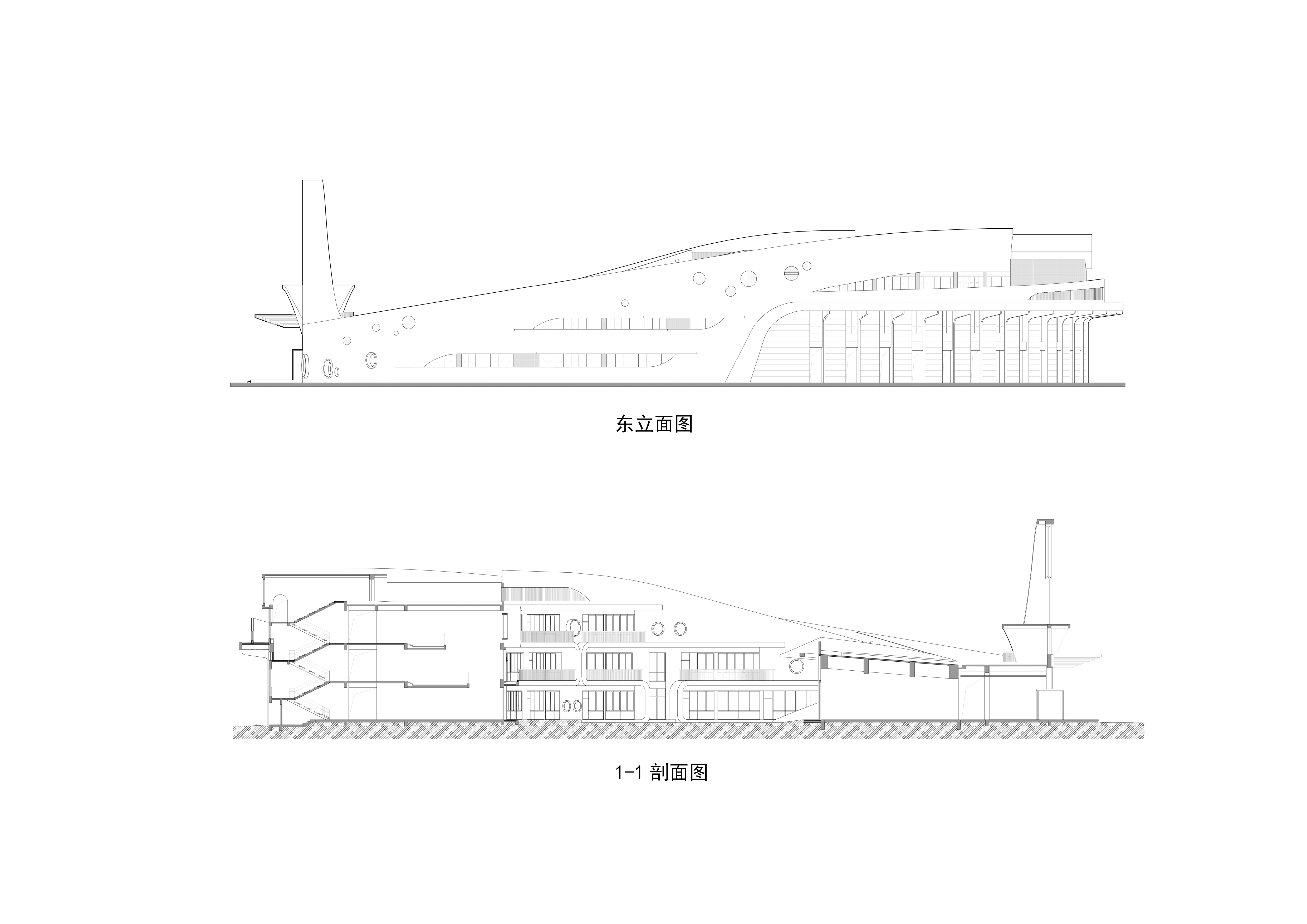
完整项目信息
项目名称:泗安镇中心幼儿园
项目类型:教育建筑
项目地点:浙江省湖州市长兴县泗安镇
建成状态:建成
设计时间:2017—2018年
建设时间:2023年
总建筑面积:9762.51平方米
设计单位:筑境设计
事务所网站:www.acctn.com
主创建筑师:王大鹏
项目负责人:王大鹏
建筑设计:张潇羽、吴旭斌、冯单单、徐远
结构设计:孙会郎、吴建乐、王超、丁汉杰、朱伟、冯自强
电气设计:张庚、王潇
给排水设计:杨迎春、沈丹群
暖通设计:何佩峰、王小
EPC单位:长兴城西建设发展集团有限公司
景观:筑境设计
内装及智能化:杭州天空建筑设计有限公司
业主:长兴县泗安镇人民政府
版权声明:本文由筑境设计授权发布。欢迎转发,禁止以有方编辑版本转载。
投稿邮箱:media@archiposition.com
上一篇:隈研吾事务所新作:“魔女宅急便”的世界,角野荣子儿童文学馆
下一篇:孔祥伟工作室新作:银线当风,北京永定公园飞天概念美术馆