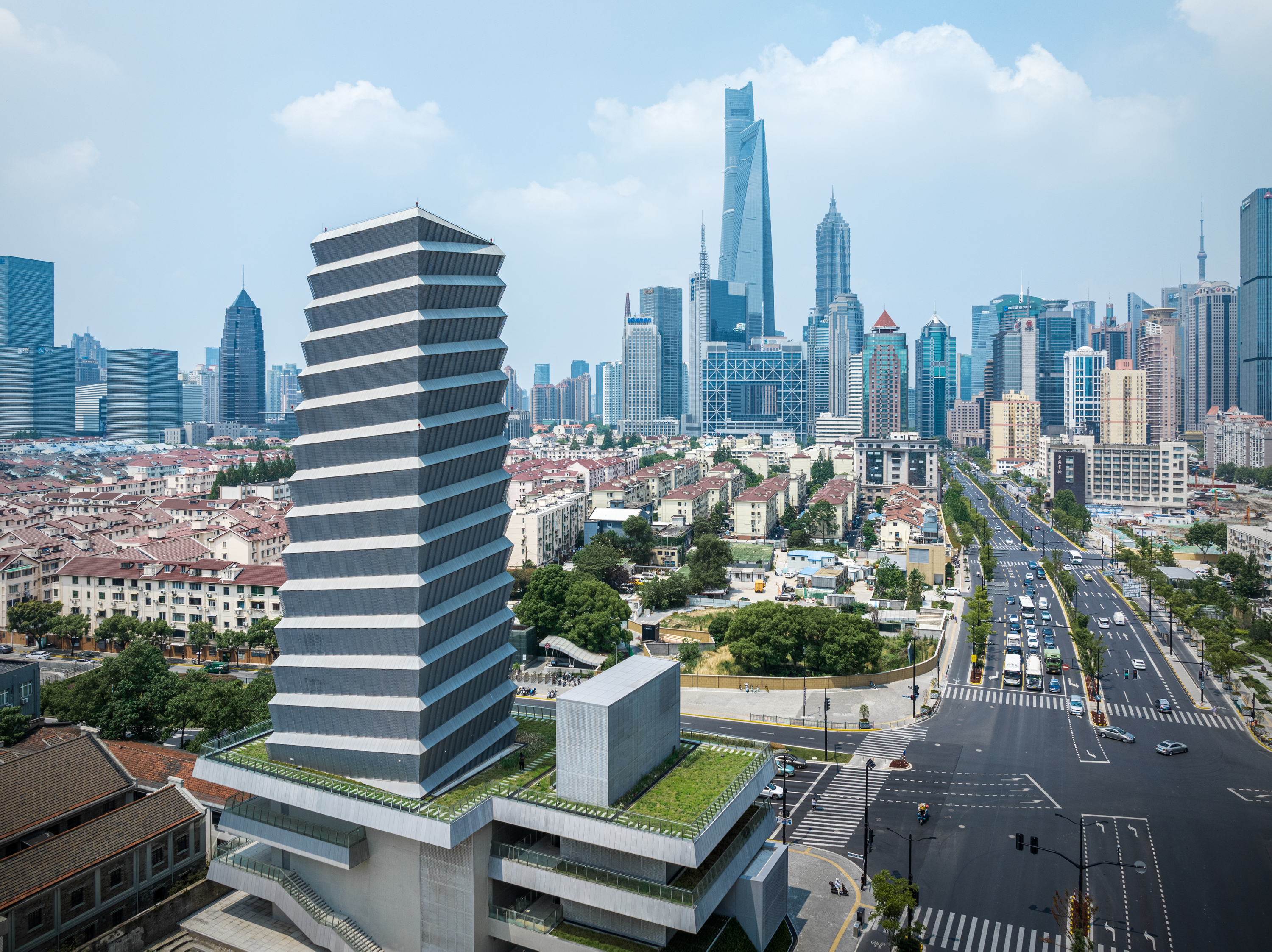
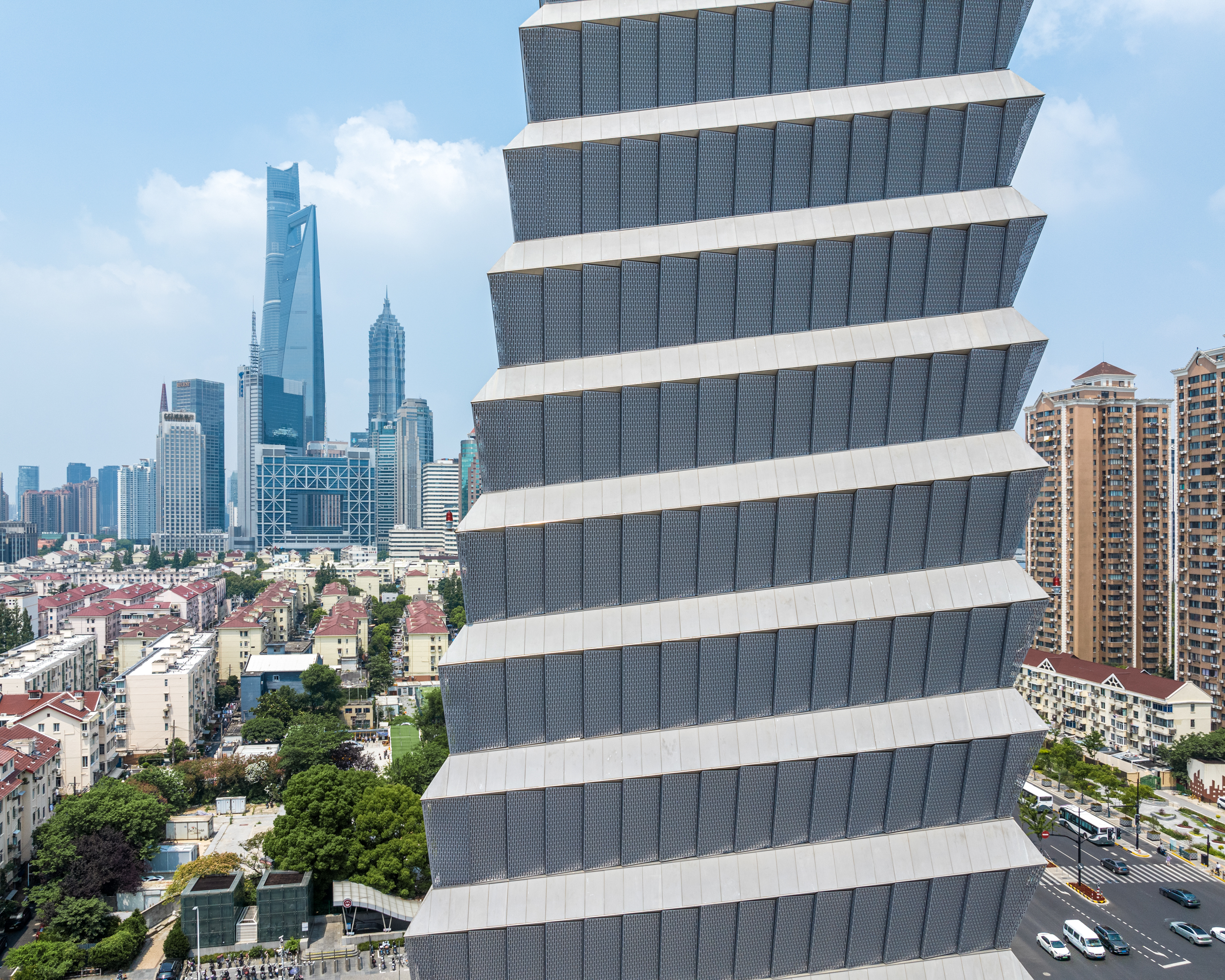
项目名称 东西通道东方路风塔及轨道交通14号线浦东大道站风井
设计单位 致正建筑工作室
设计总包 上海市隧道工程轨道交通设计研究院、上海市政工程设计研究总院(集团)有限公司
项目地点 上海浦东
建成时间 2023年6月
建筑面积 1,929.0平方米
本文文字由致正建筑工作室提供。
项目背景
Project Background
东西通道东方路风塔及轨道交通14号线浦东大道站风井项目(简称风塔)是上海东西通道快速路浦东段地下道路与轨交14号线合建工程的重要配套设施,位于浦东大道、东方路交叉口东南角,地处陆家嘴CBD核心区以东的一个重要城市节点,介于浦东大道以北的滨江综合带和以南的大片居住区之间。这一十字路口的地下近廿余年来经历了包括大连路越江隧道、轨交4号线,以及东西通道等多轮剧烈的基础设施建设。
The Ventilation Tower at Dongfang Road of East-West Passageway and the Ventilation Shaft of Pudong Avenue Station on Metro Line 14 (referred to as the “Wind Tower” Project) is a crucial supporting facility for the joint construction of road tunnel section of the East-West Passageway and the Metro Line 14 in Pudong. Positioned at the southeast corner of the intersection of Pudong Avenue and Dongfang Road, it resides in a significant urban node to the east of Lujiazui CBD's core area, situated between the Riverside Comprehensive Zone north of Pudong Avenue and a large residential area to the south. Over the past twenty years, the underground at this intersection has witnessed intense infrastructure developments, including the Dalian Road Cross-River Tunnel, Metro Line 4, and the East-West Passageway.
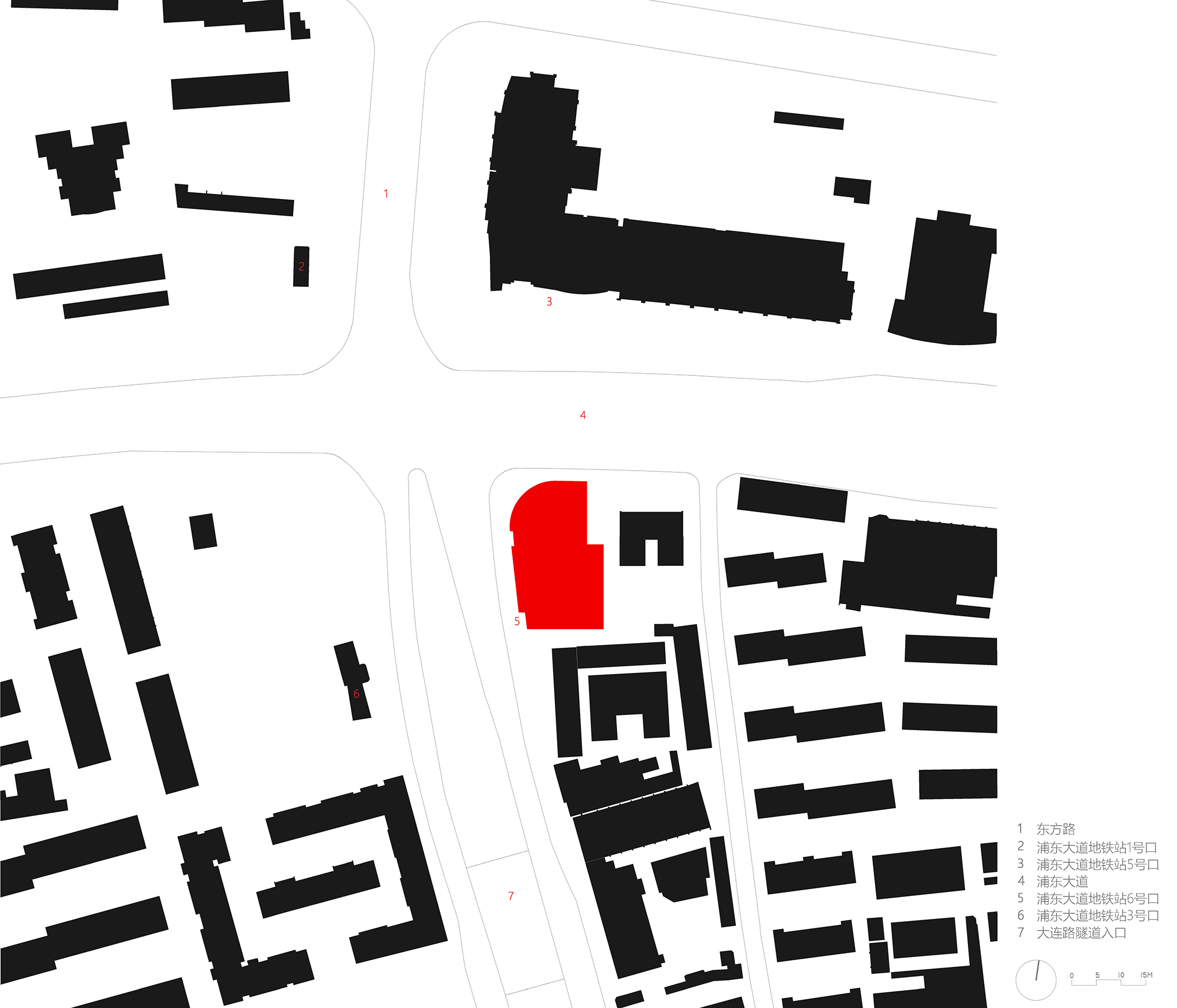
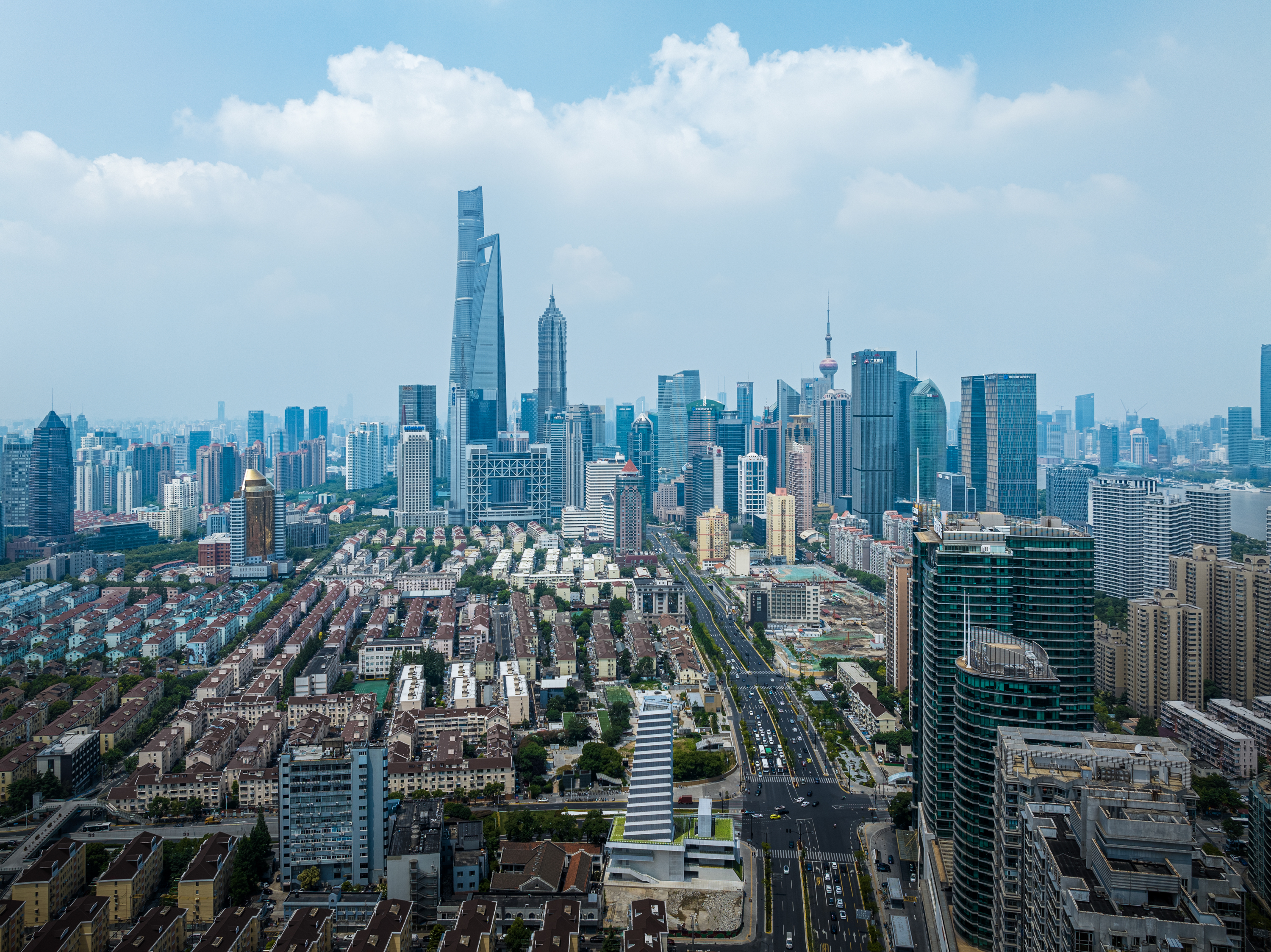
东西通道是指由浦西延安路高架、延安东路越江隧道和浦东大道地下道路构成的东西向快速交通系统。2014年底开始的东西通道浦东大道段地下隧道与轨交14号线合建工程将两者上下叠合在浦东大道下方,且需结建六座地铁站,是上海近年来建设规模最大、施工难度最高的综合交通系统工程。而本交叉路口下方正好是最复杂的结建地铁站之一,东西通道及轨交14号线需分别在已建的大连路隧道及4号线地铁站的上方及下方作双十字穿越,由此形成投影面积1.4万余平方米的深达28米的四层地下结构,风塔就坐落在站体东南角突出的一个地下三层、20米深的6号出入口及设备用房基座上。该段工程经多年建设,浦东大道地面交通、轨交14号线及东西通道地下道路已相继通车。风塔在设备运行后又经过半年的外立面及环境施工,于2023年6月竣工。
The East-West Passageway refers to a rapid east-west traffic system comprising the Yan’an Road Viaduct in Puxi, Yan’an East Road Cross-River Tunnel, and road tunnel of Pudong Avenue. The joint construction of the East-West Passageway’s Pudong Avenue road tunnel and Metro Line 14, initiated at the end of 2014, superimposes both infrastructures vertically up and down beneath Pudong Avenue and involves the construction of six metro stations. It stands as Shanghai’s largest-scale and most challenging comprehensive transportation system project in recent years. One of the most complex joint construction for a metro stations and road tunnel is built under this crossroad area by the wind tower. The East-West Passageway Tunnel and Metro Line 14 must cross each other in a double-cross configuration above and below the existing Dalian Road Tunnel and Line 4 subway station. This results in a four-floor underground structure with a projected area of over 14,000m2, and a depth of 28m. The wind tower is situated on an underground three-floor, 20m-deep basement for facilities rooms and No. 6 metro entrance, protruding from the southeast corner of the station. After several years of construction, the ground traffic on Pudong Avenue, Metro Line 14, and the East-West Passageway Tunnel has sequentially commenced operation. Following the operational phase, the wind tower underwent six months of exterior facade and environmental construction, and was completed in June 2023.
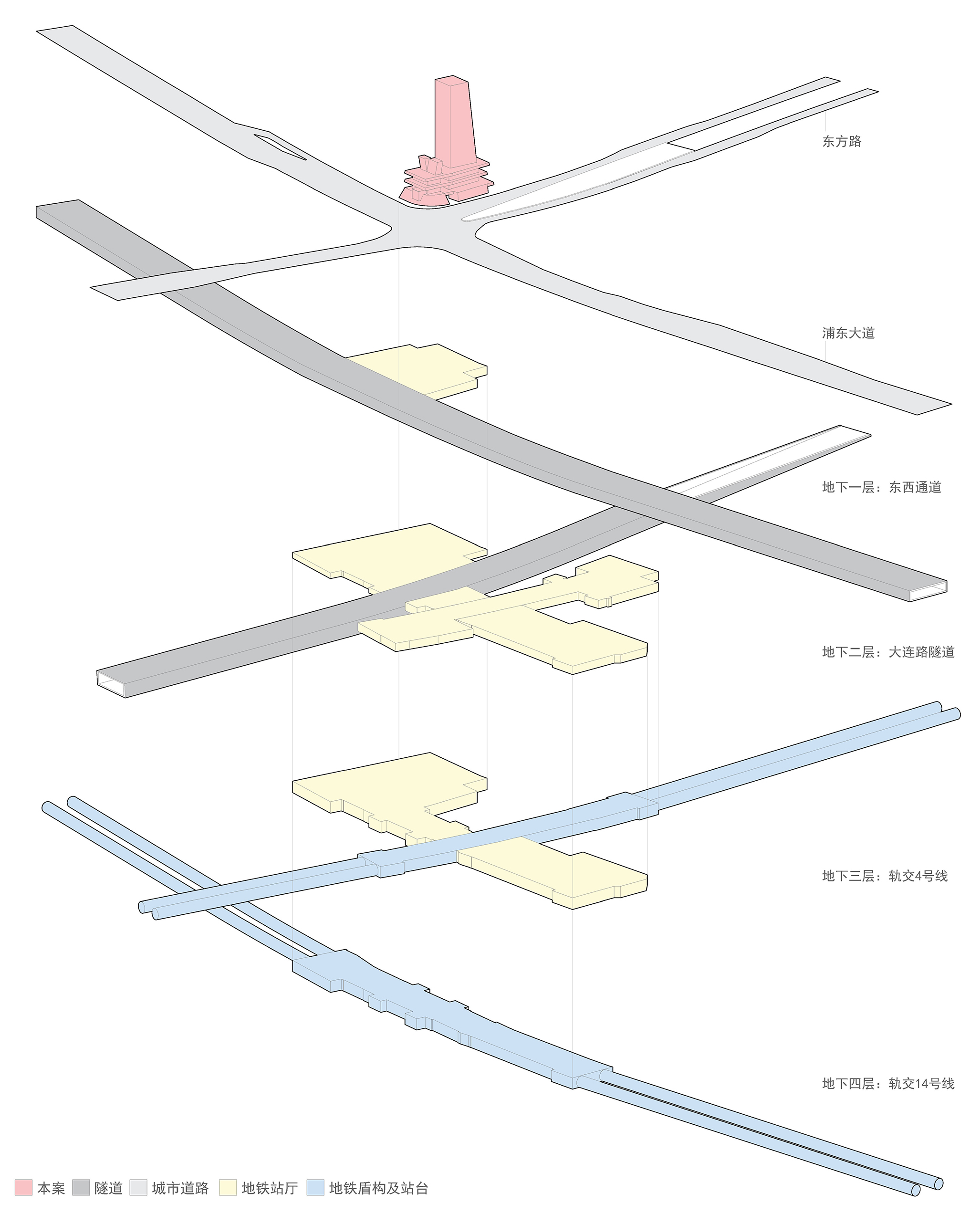
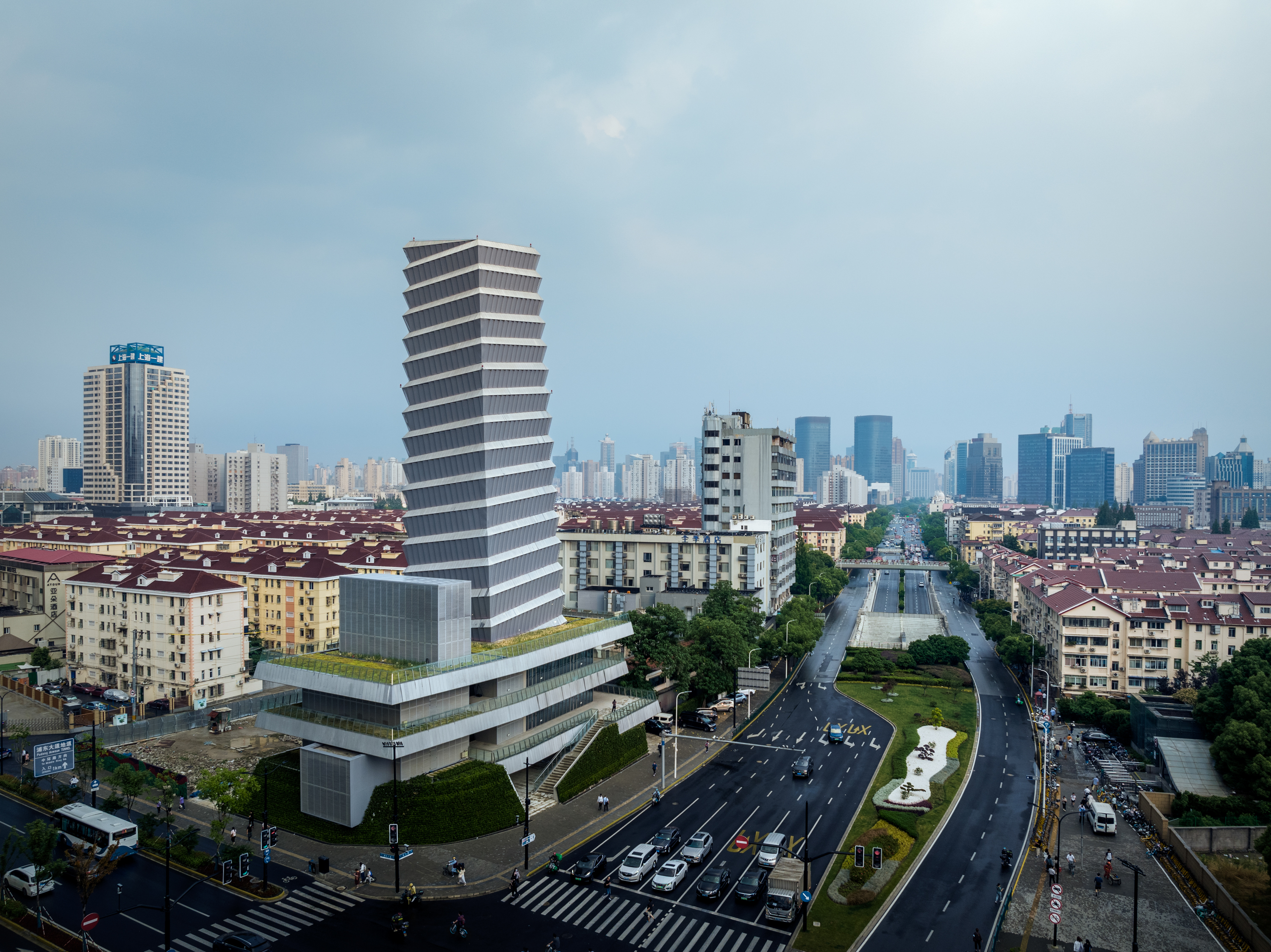
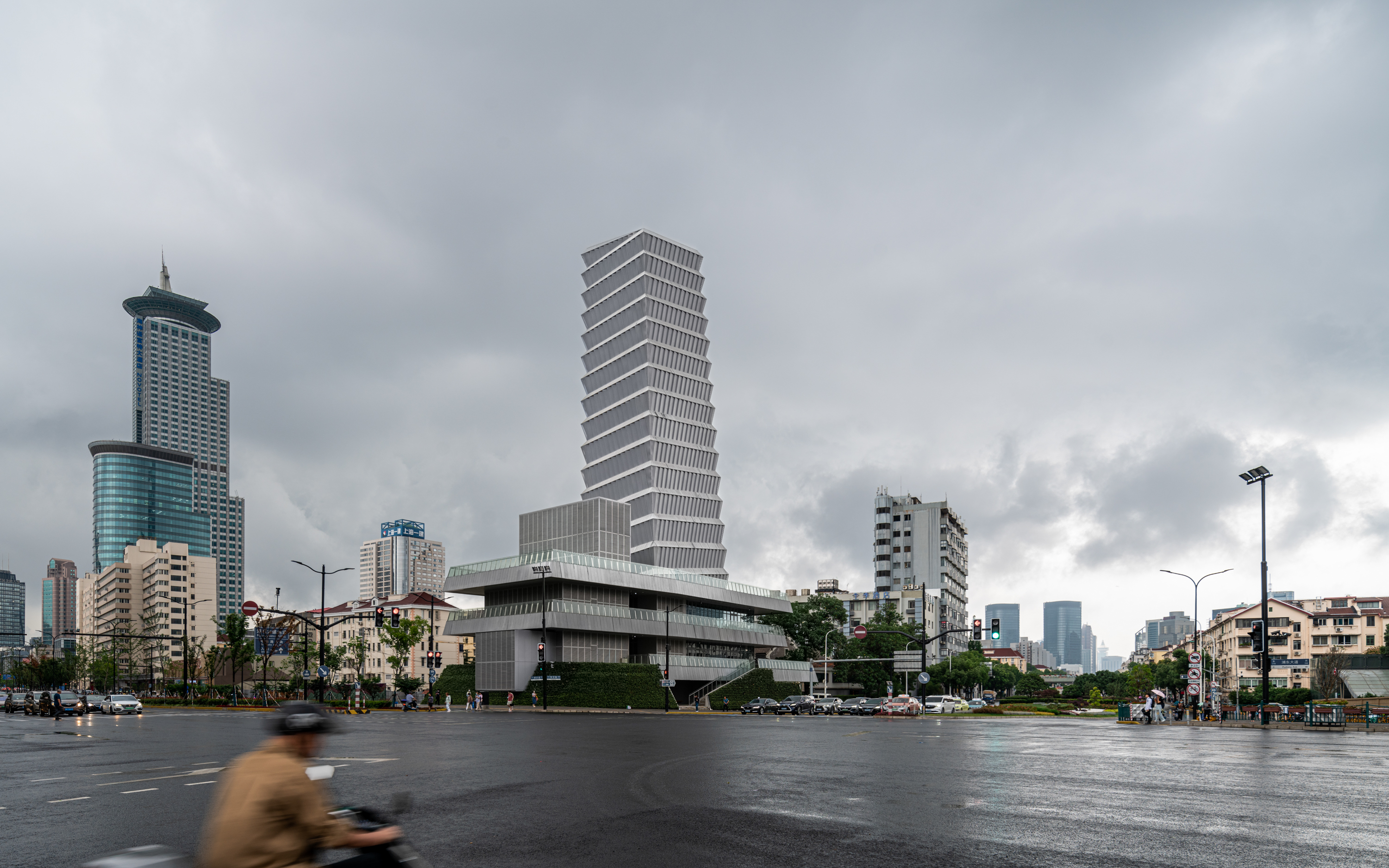
▲ 项目视频 ©杨敏
场地条件
Site Conditions
风塔东侧与钱仓路之间原是建于1924年的上海市优秀历史建筑吴氏民宅(吴妙生宅)用地,配合东西通道及地铁的建设已被整体保护性拆除入库,等待原址复建。南侧相邻的陈氏民宅建于1930年代,是浦东新区文物保护点。钱仓路原名其昌栈南街,是浦东沿江历史上除同样因渡口而兴的东昌路外最热闹的地段。
To the east, between the Wind Tower and Qiancang Road, was the site of the historic Wu's Residence (Wu Miaosheng’s Residence), a Heritage Architecture in Shanghai built in 1924. In coordination with the construction of the East-West Passageway and the metro, this building has been entirely disassembled and put in storage for preservation, and awaits reconstruction at its original location. Adjacent to the south is the Chen's Residence, built in the 1930s, designated as a Cultural Relics Protection Site in Pudong. The area of Qiancang Road, formerly known as Qichangzhan South Street, was historically one of the liveliest sections along the river in Pudong apart from Dongchang Road due to its ferry crossing.


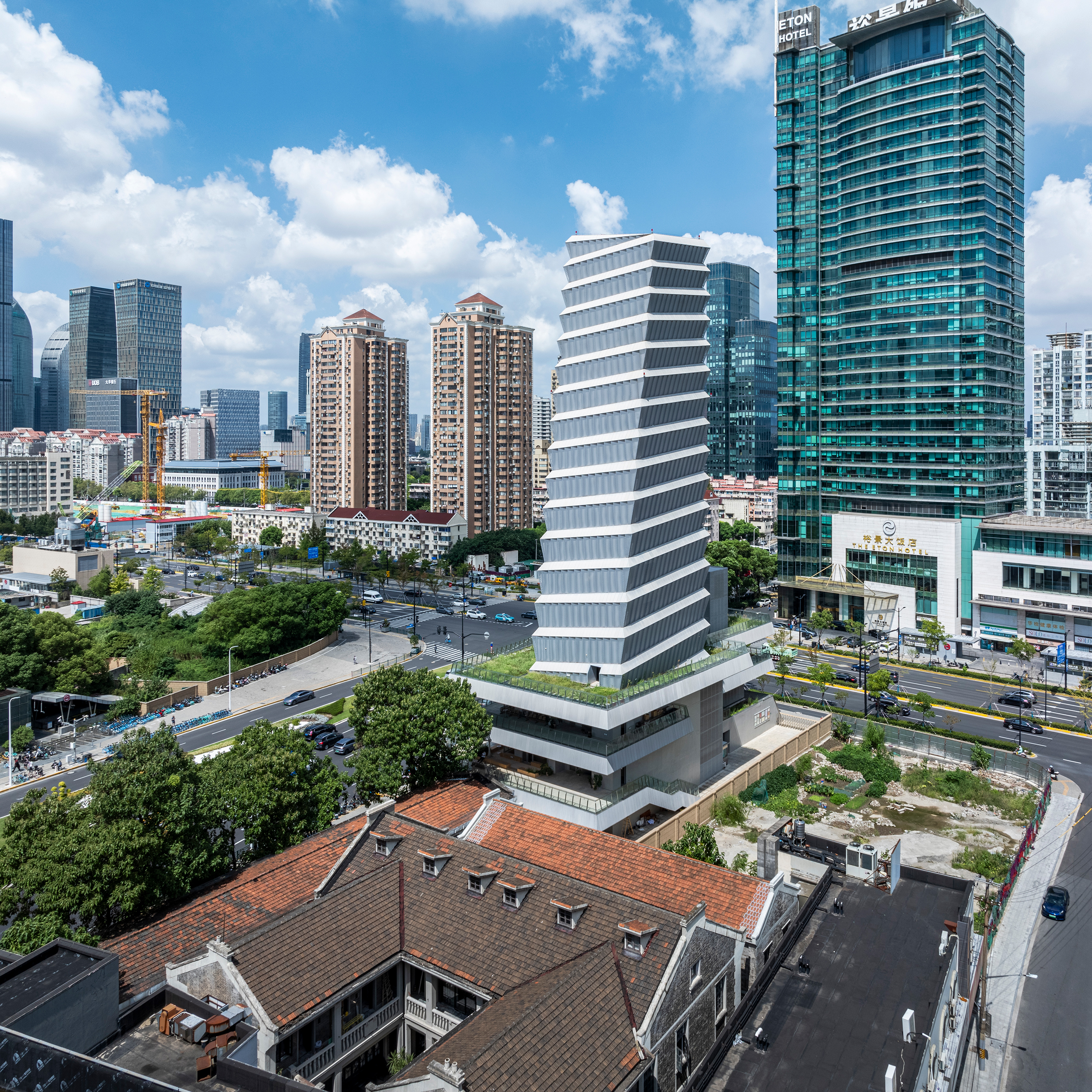
由于风塔项目周围居民区密集,风塔高度从环保角度确定为不小于60米,加之所处位置醒目,这使它的高度与体量必定成为这一地区不可回避的实体存在。通过2014年和2017年的两轮城市设计,我们对这一交叉口周边的各类基础设施与零碎用地、文化历史要素、街角开放空间等进行了整合研究,以利于缝合城市空间,提升地区活力。针对风塔所在地块,我们一方面协调风塔与相邻历史建筑的关系,另一方面通过空间、功能、环境与形象的复合,赋予风塔具有超越一般基础设施的良性标志地位,将这一原本的灰色基础设施塑造成融入城市环境、回馈社区生活、激发地区活力的绿色景观基础设施。
Given the dense residential areas surrounding the Wind Tower, its height has been environmentally regulated to not be less than 60m. Moreover, its prominent location dictates that its height and volume become an unavoidable tangible presence in this area. Through urban design efforts in 2014 and 2017, comprehensive studies were conducted on various infrastructural elements, fragmented land use, cultural and historical factors, and open spaces of street corners around this intersection. These efforts aimed to facilitate the integration of urban spaces and enhance the vitality of the area. Addressing the specific site of the Wind Tower, efforts focused on coordinating its relationship with adjacent historical buildings. Additionally, a composite approach encompassing space, functionality, environment, and image aims to endow the Wind Tower with a positive landmark status, transcending the typical role of infrastructure. Ultimately, the goal is to transform the gray infrastructure into a green landscape infrastructure that integrates seamlessly into the urban environment, enriches community life, and stimulates the vitality of the area.
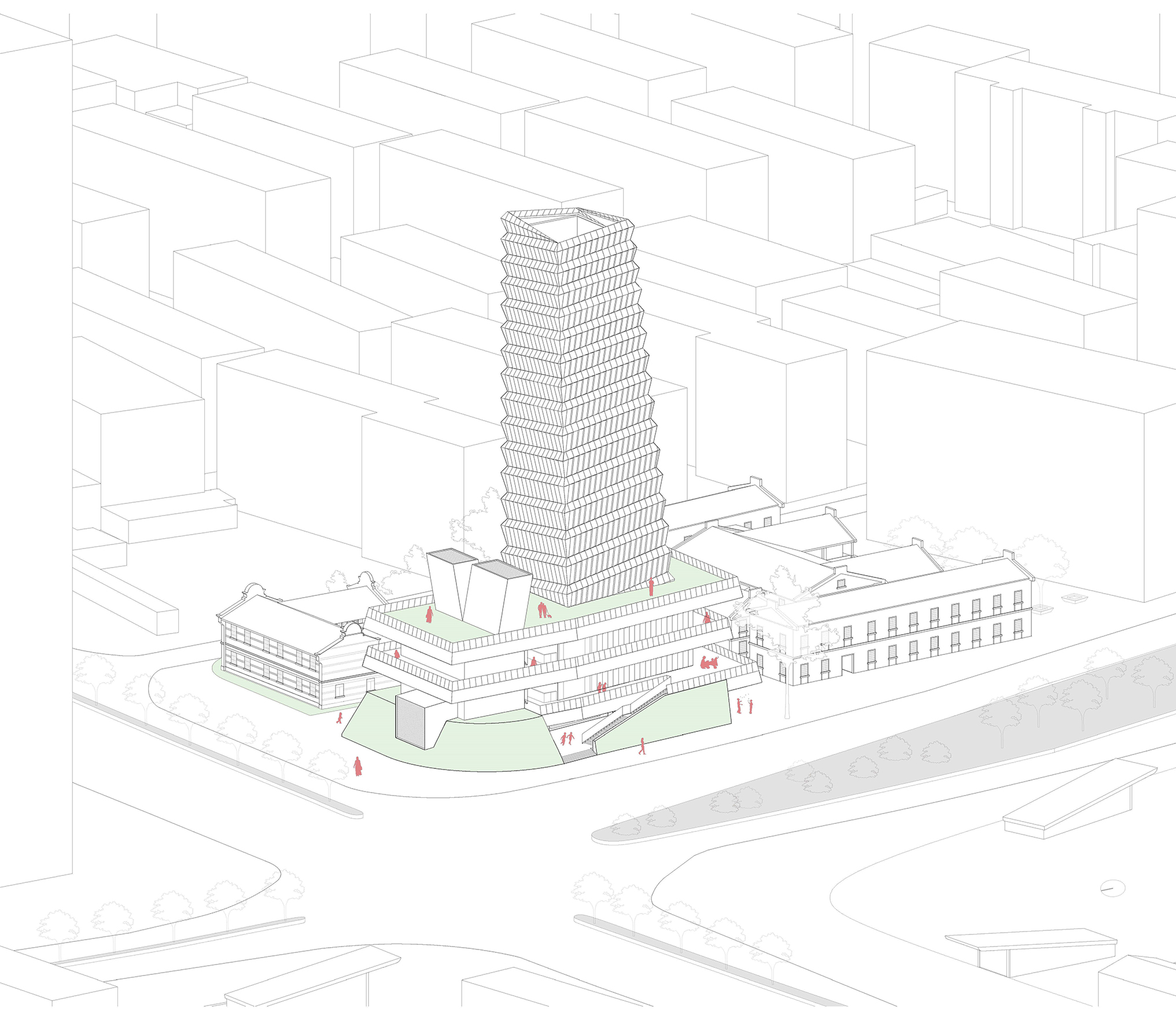
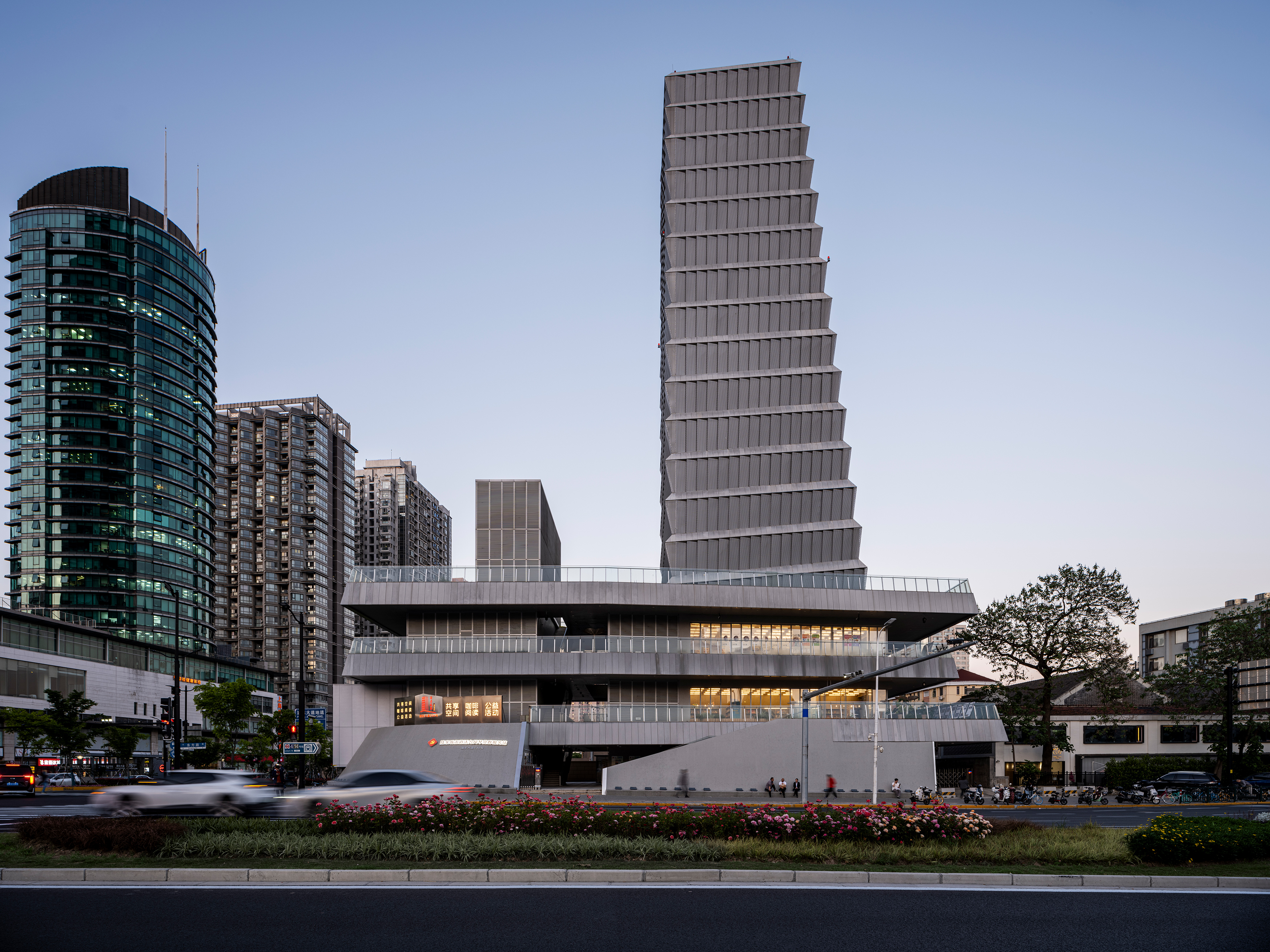
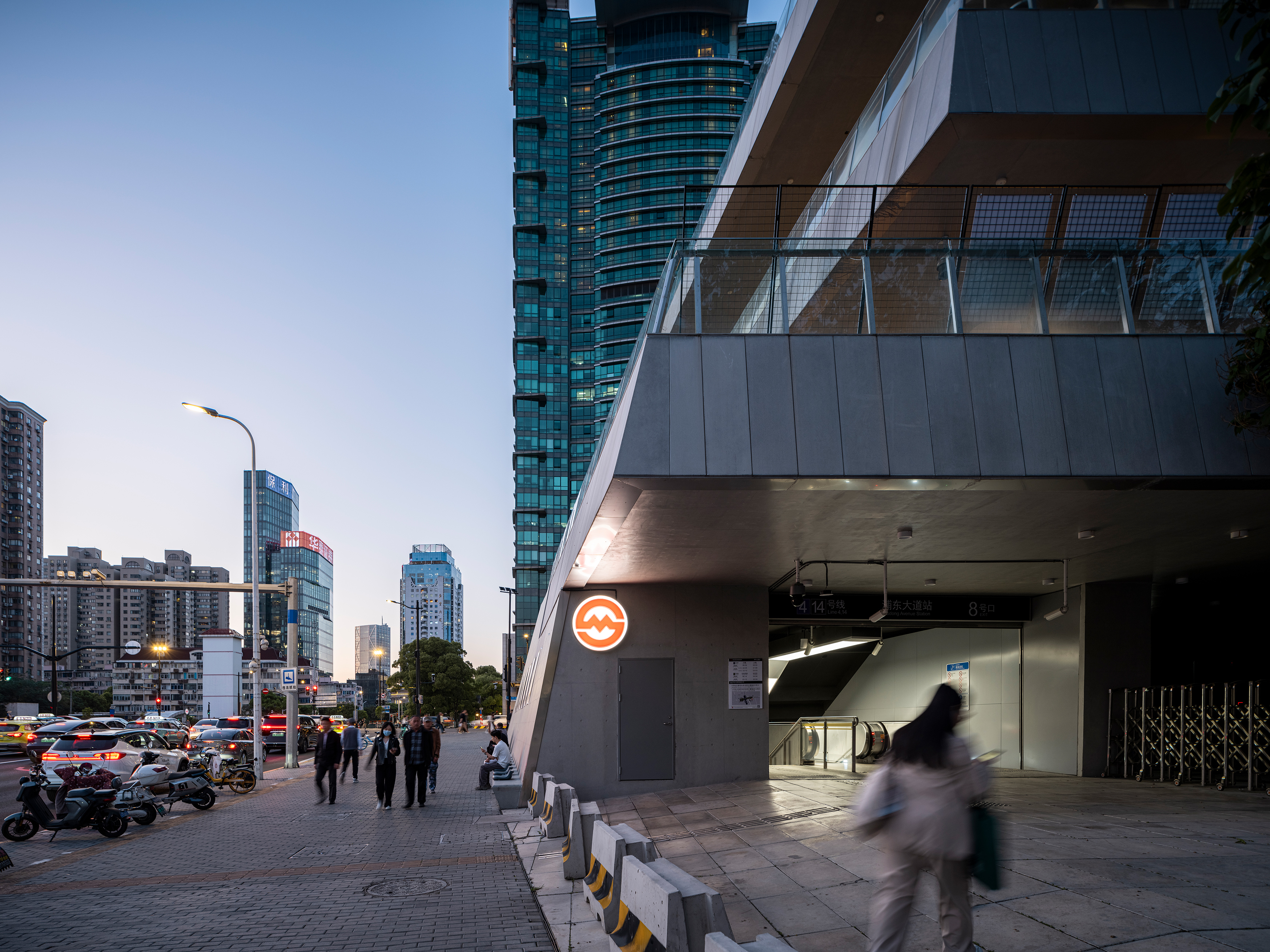
前期方案
Preliminary Scheme
2017年中开始的风塔方案设计中,我们提出将风塔与吴宅、陈宅为主的历史风貌活化及文化展示区紧密结合,形成尺度宜人、环境友好的活力街区。首先利用吴宅和陈宅之间的空地与风塔相围合,形成面向钱仓路开口的口袋公园,既作为风塔的后花园,又作为吴宅与陈宅的前场。吴宅被复建在抬高一层的基座上,并和风塔的二层平台联通,也在基座部分提供了文化展示空间,且为其营造了一个从口袋公园拾级而上的历史仪式感。
The design concept for the Wind Tower project, initiated in 2017, aimed to integrate the Wind Tower with the revitalization of the historical ambiance, primarily the Wu’s and Chen’s Residences, creating a vibrant block with a pleasant scale and environmentally friendly surroundings. The preliminary scheme proposed enclosing the open space between the Wu’s and Chen’s Residences with the Wind Tower, forming a pocket park facing Qiancang Road. This park serves as both the backyard of the Wind Tower and the forecourt of the Wu’s and Chen’s Residences. The reestablished Wu’s Residence will be elevated by one floor and connected to the Wind Tower's second-floor platform. Additionally, within the pedestal structure, cultural exhibition spaces will be provided, to foster a sense of historical ceremony as visitors ascend from the pocket park.
风塔在技术布局上分为南北两组结构体,北侧紧靠道路转角是高度较低的轨交14号线地铁站的配套风井集束和两处地下疏散楼梯间;南侧偏东是由一个60米高主排风井及其它低位风井集束而成的东西通道风塔和另一处地下疏散楼梯间,沿东方路与其贴临设有14号线地铁站6号出入口。南北两组结构体之间设置开放的穿越通道,形成街角空间、地铁出入口及其背面的凹入休息空间与东侧口袋公园的转折连通。
The Wind Tower is technically organized into two structural volumes, divided into the north and south. The north section with lower-height, adjacent to the road corner, houses the supporting ventilation shafts cluster for Metro Line 14 station and two underground evacuation stairwells. The southern section, slightly eastward, comprises the East-West Passageway ventilation tower, with a cluster of a primary 60m-high main exhaust shaft and other lower shafts, along with another evacuation stairwell. This segment runs along Dongfang Road, adjacent to the entrance 6 of Metro station. An open crosswalk through the north and south structural components links the street corner, the Metro entrance, the recessed relaxation space at the back of Metro entrance, and the pocket park to the east.
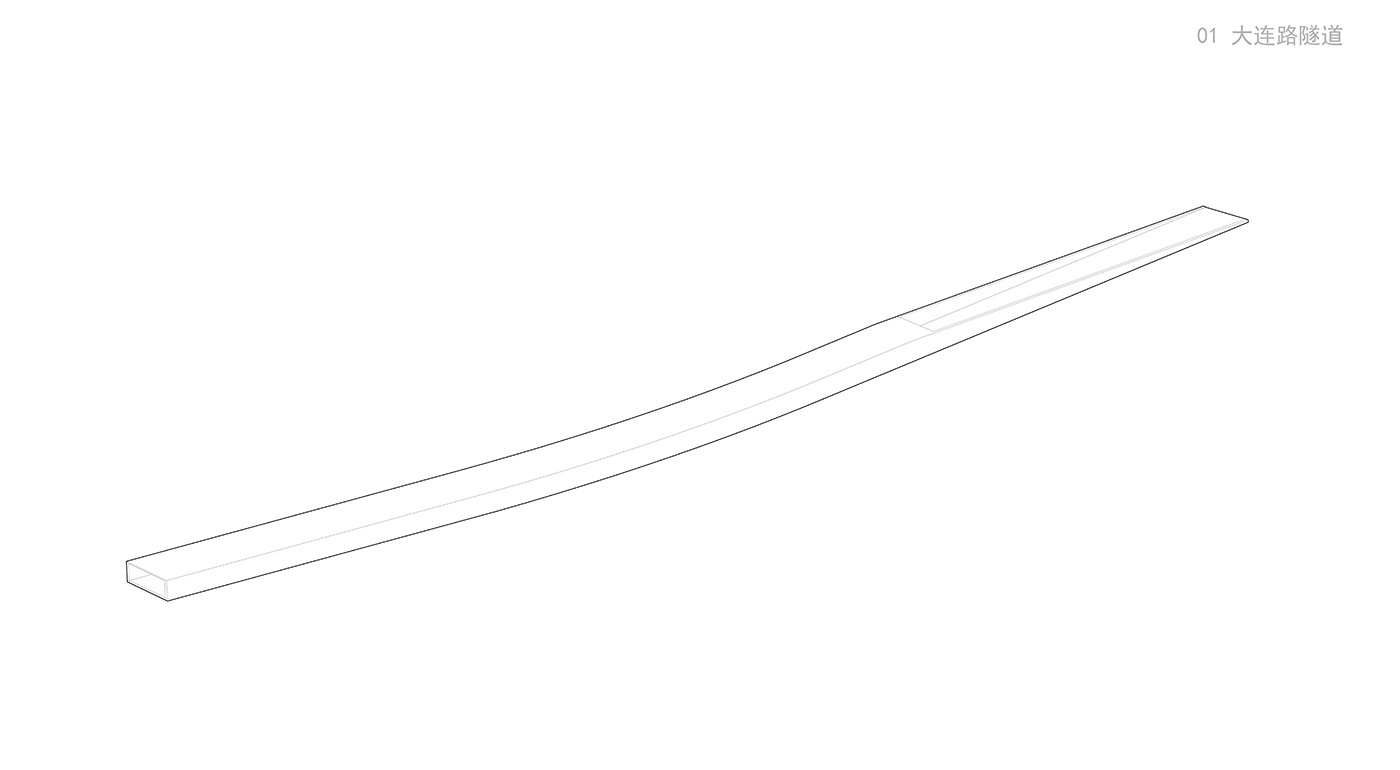
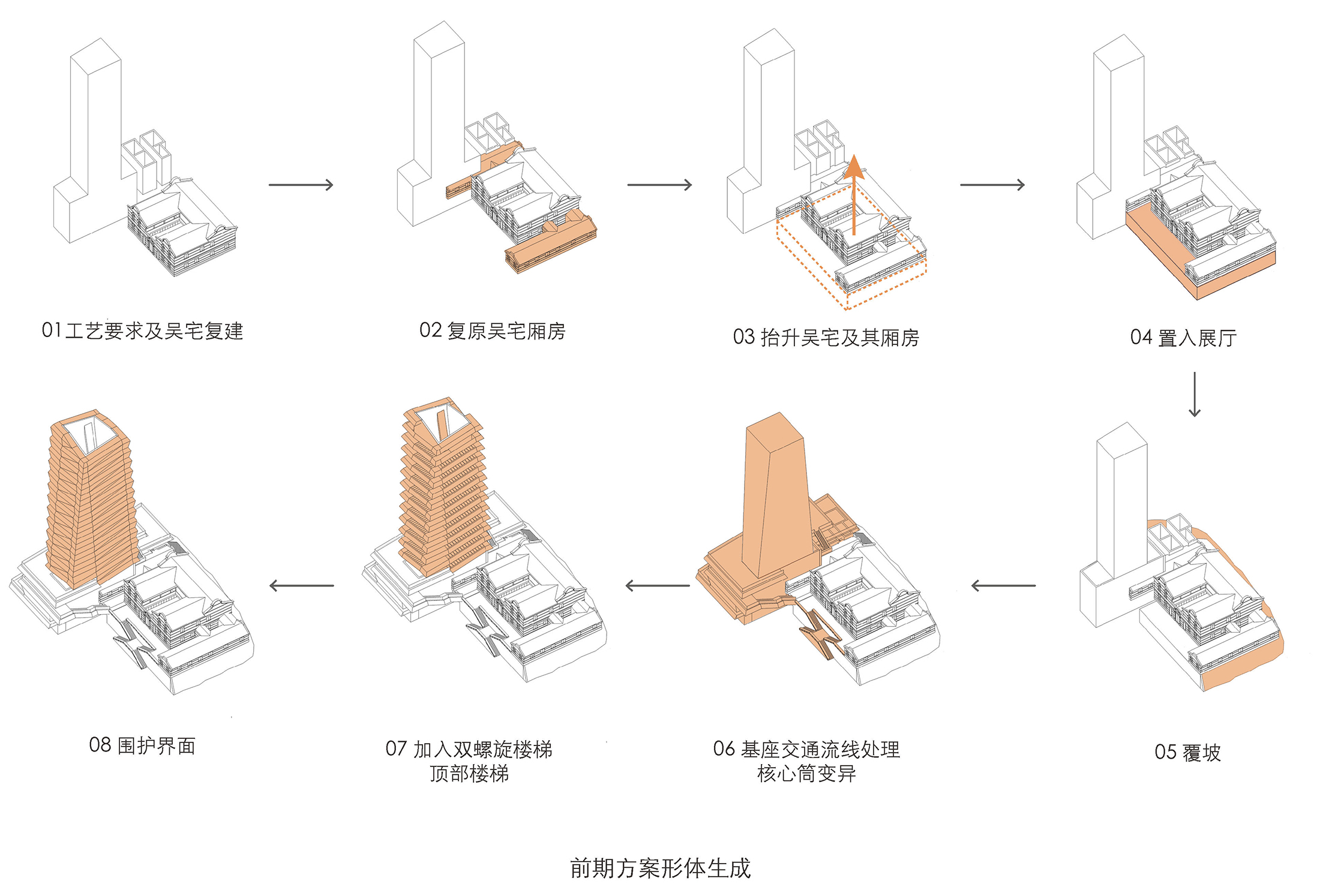
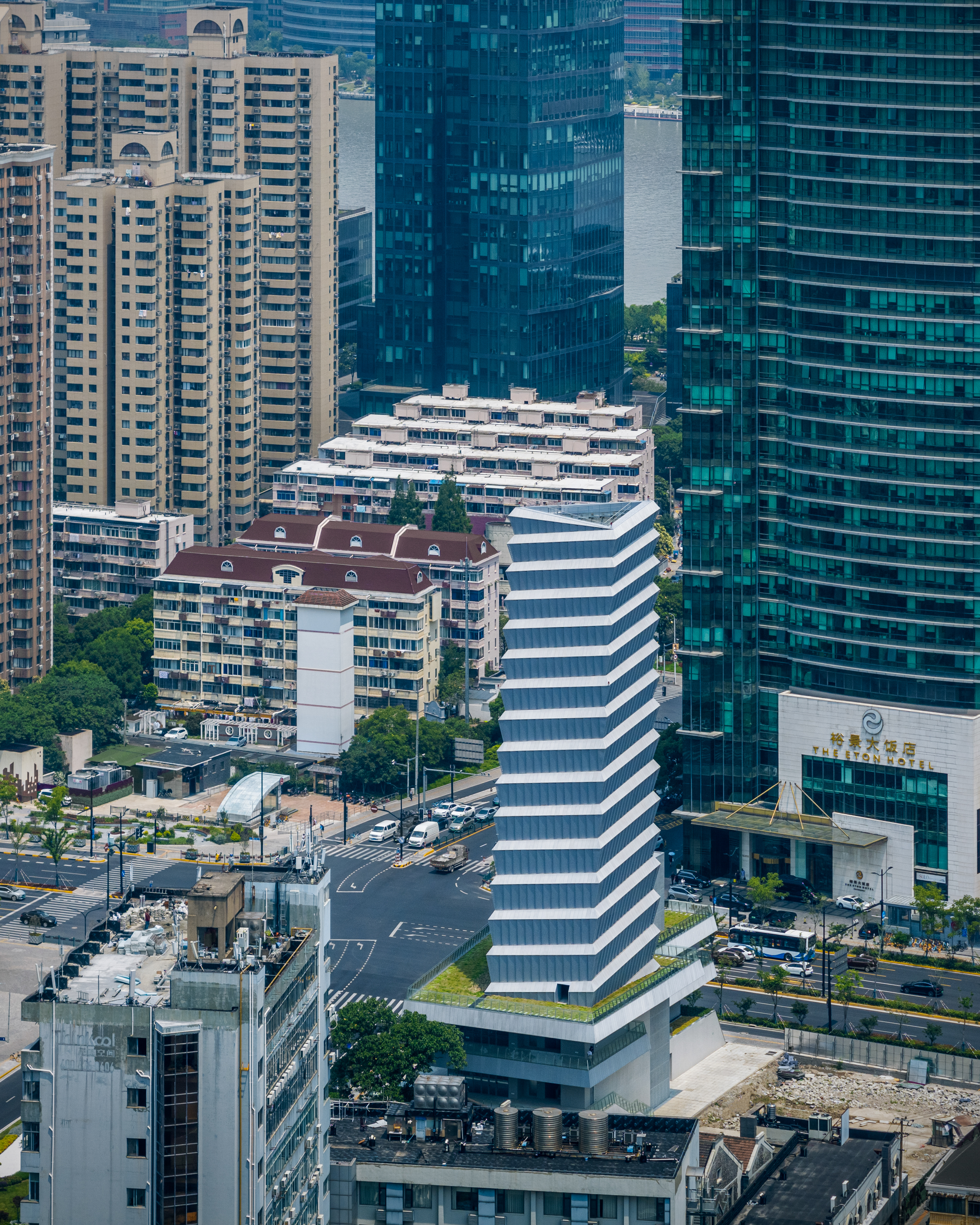
风塔低位风井和高位风井的体量退台高度与地铁风井高度基本一致,由此形成层层景观挑台与退台结合的三层基座空间,其底层沿街面除了穿越通道口之外都是陡坡绿植墙,缓解密闭风井体量对于街道的隔绝感,并优化近人尺度的界面。在基座二、三层内,利用风塔低位风井和地铁出入口的体积退让,我们在沿东方路一侧植入小型社区用房,并在主排风井南侧背面增设地上电梯和疏散楼梯,以及二三层的公共卫生间。在地铁出入口外侧的沿街面,我们顺应地铁出入口内楼梯方向,由北向南设置缓台阶通向基座二层平台,在穿越通道内设置一部叠合的直跑楼梯联通基座二三层及屋顶花园。这一与口袋公园共生的立体花园系统及其嵌入的社区用房,让风塔基座兼容了回馈社区的公共性。
The volumetric retreat height of the lower and upper air shafts of the Wind Tower aligns closely with the Metro's air shaft, creating tiered cantilevered platforms and setback terrace space, forming a three-floor pedestal. The ground level facing the street, except for the crosswalk, is primarily a steep green plant wall, softening the closed-off ventilation structure and optimizing the interface at a human scale. Within the second and third floors of the pedestal, small community spaces are integrated using the volume setbacks from the Wind Tower and the Metro entrance along Dongfang Road. Additionally, elevator and evacuation stairwell for the pedestal, and public restrooms are situated on the south side of the primary exhaust shaft. On the street side outside the Metro entrance, a gradual set of steps is arranged along the street to align with the direction of the Metro entrance stairs, running from north to south, leading to the second-floor platform of the pedestal. Within the crosswalk, a overlapping cascading staircase is installed, connecting the second and third floors of the pedestal and leading to the rooftop garden. This three-dimensional garden system, coexisting with the pocket park, integrates community spaces, making the Wind Tower pedestal conducive to community engagement.
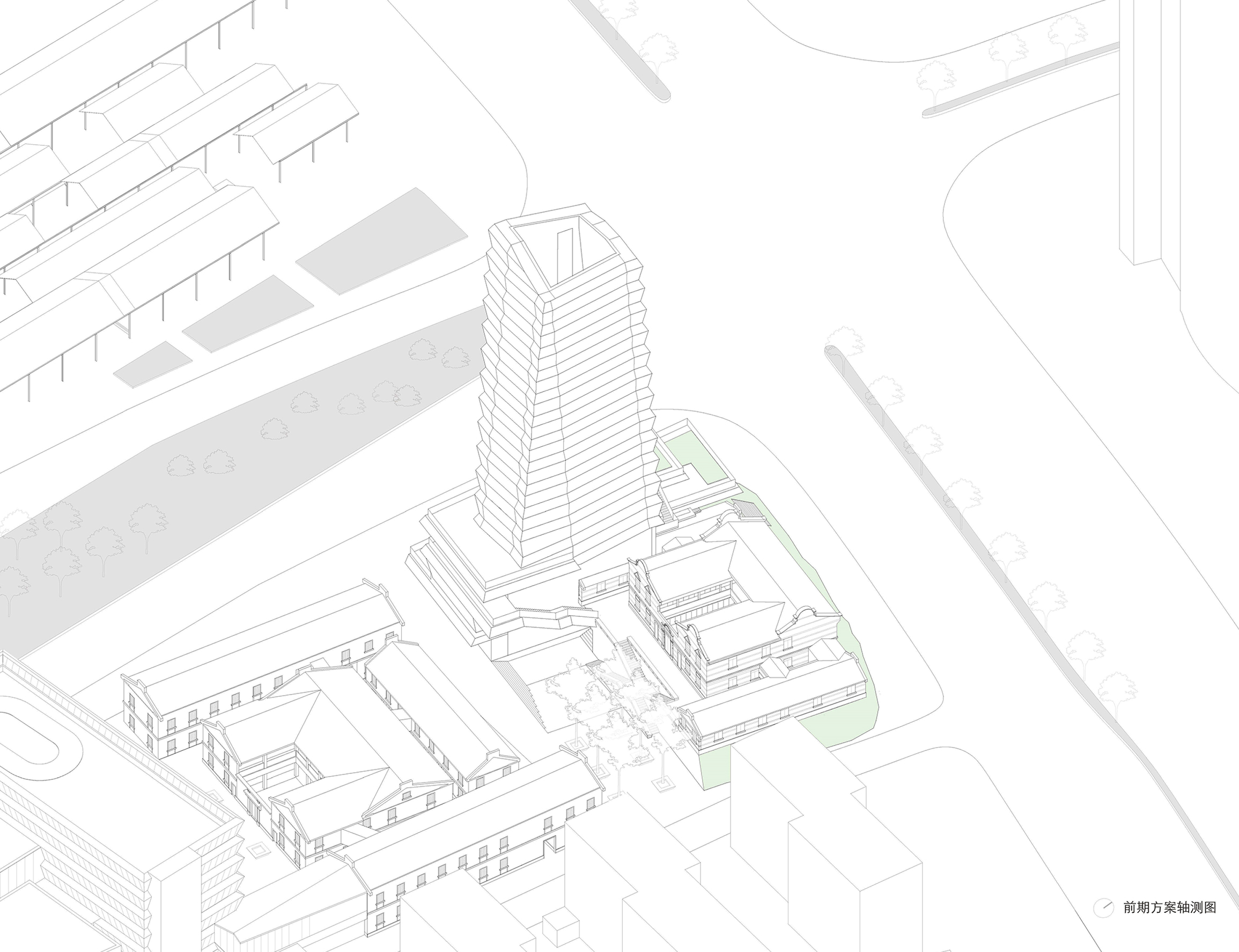
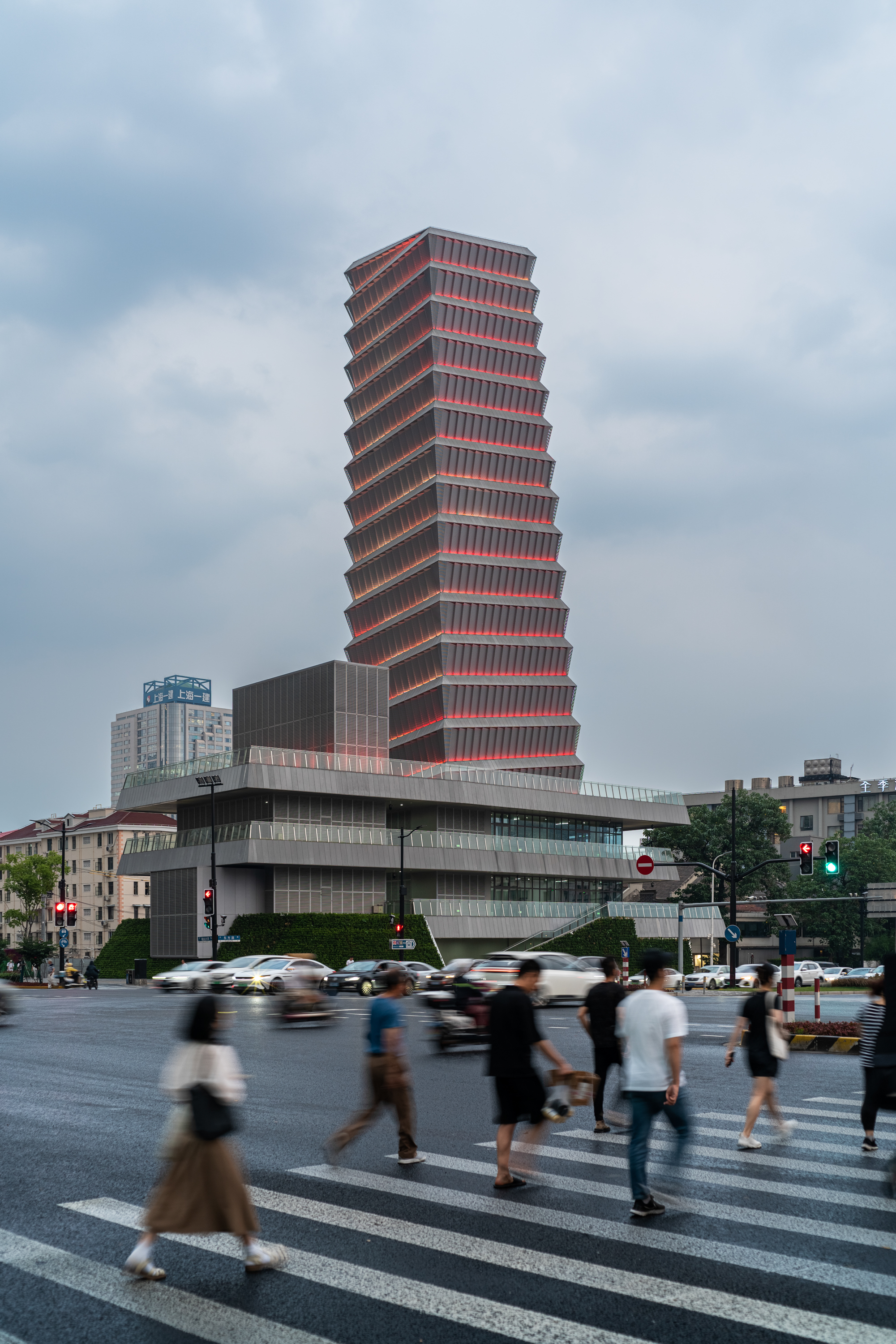
基座以上的风塔主体的水平断面原本是一个北宽南窄的梯形,我们在保持东、北两个面垂直的同时,在南侧形成明显的下大上小斜向收分,以包络次排风井和电梯的体量;同时将风塔顶部平面扭成一个矩形,使西侧成为一个微扭的直纹曲面。在这一结构内核的基础上,我们在风塔外侧出挑外挂了一个双螺旋缓台阶登高健身步道系统,保持上与下的路径的连续与独立,它们在塔顶以一条斜穿风井的密闭水平廊桥连接在一起。这一登高步道在基座立体社区花园的基础上,更极大化地将整个风塔塑造成了一个复合的社区生活基础设施。
Above the pedestal, the horizontal cross-section of the Wind Tower's main body was originally a trapezoid with a wider north end and a narrower south end. While maintaining the perpendicularity of the east and north faces, we created an evident tapering on the south side, enveloping the volumes of the secondary exhaust shaft and elevator. Simultaneously, the top surface of the tower was twisted into a rectangular shape, introducing a subtle twist to the straight-line curve on the west side. Within this structural core, we extended an overhanging, double-helix terraced fitness trail system on the exterior of the tower. This design maintains the continuity and independence of the upward and downward paths, connecting at the top with a closed horizontal bridge that diagonally traverses the main exhaust shaft. This elevated trail, built on the foundation of the three-dimensional community garden at the pedestal, maximizes the transformation of the entire Wind Tower into a composite community life infrastructure.
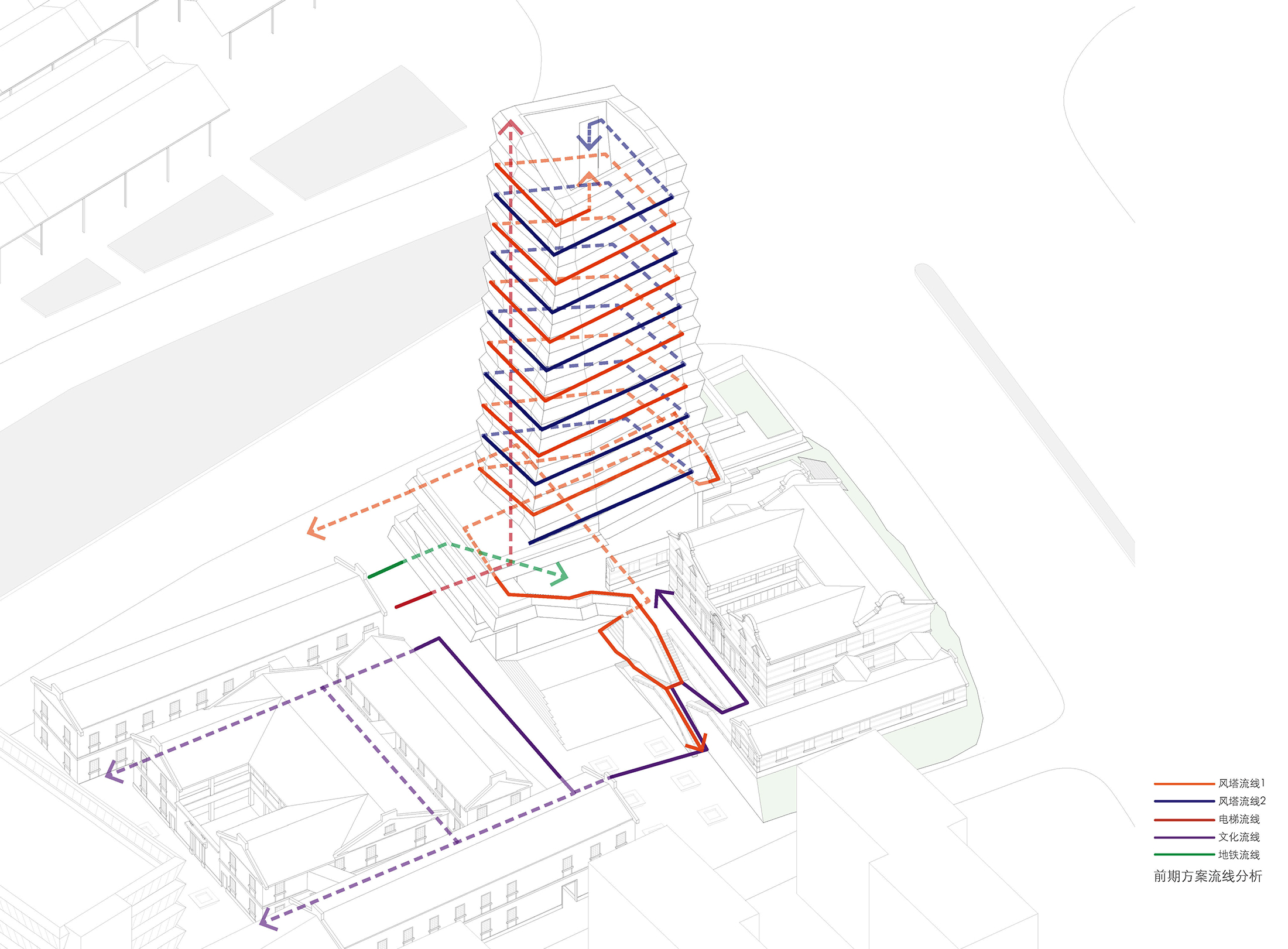
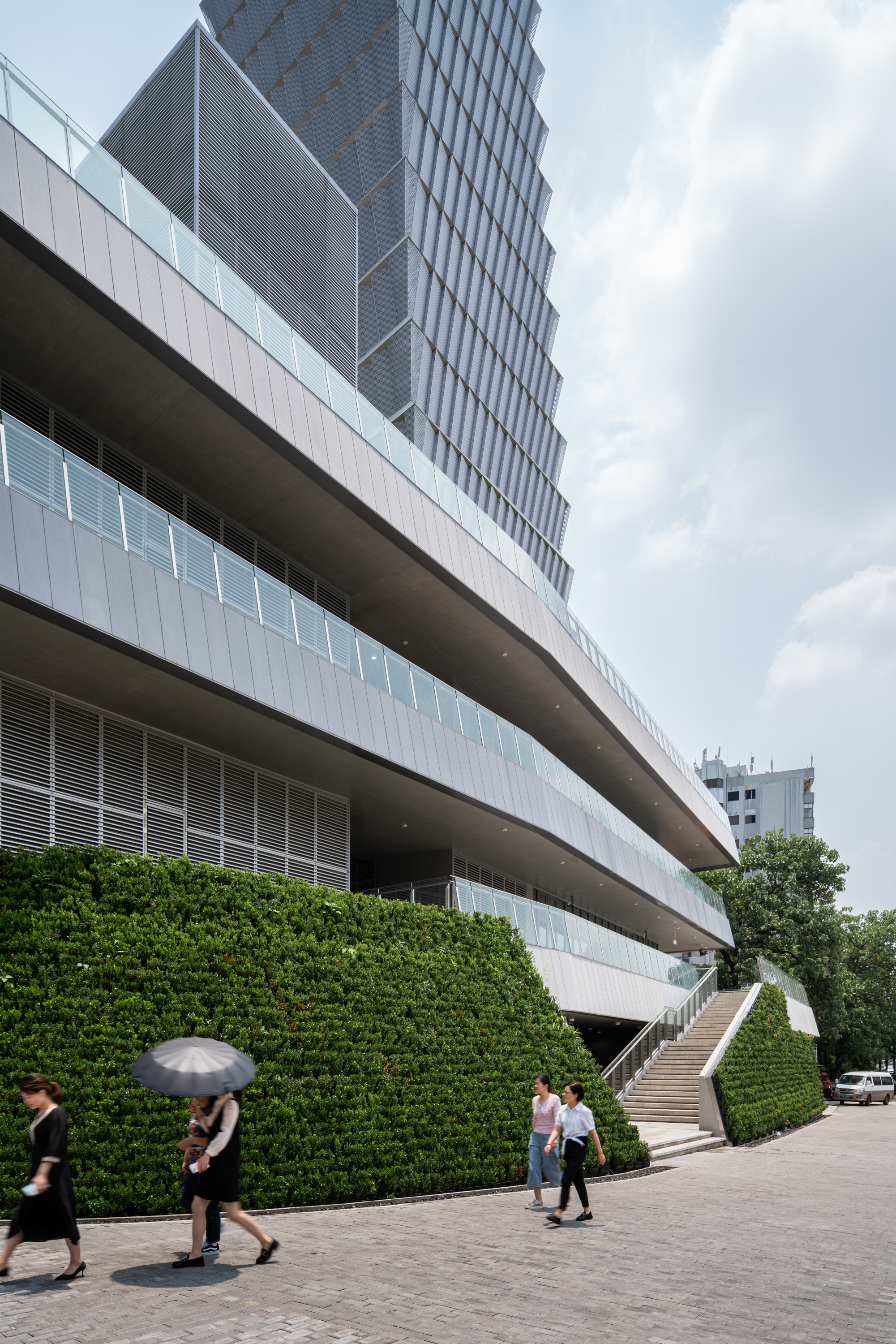
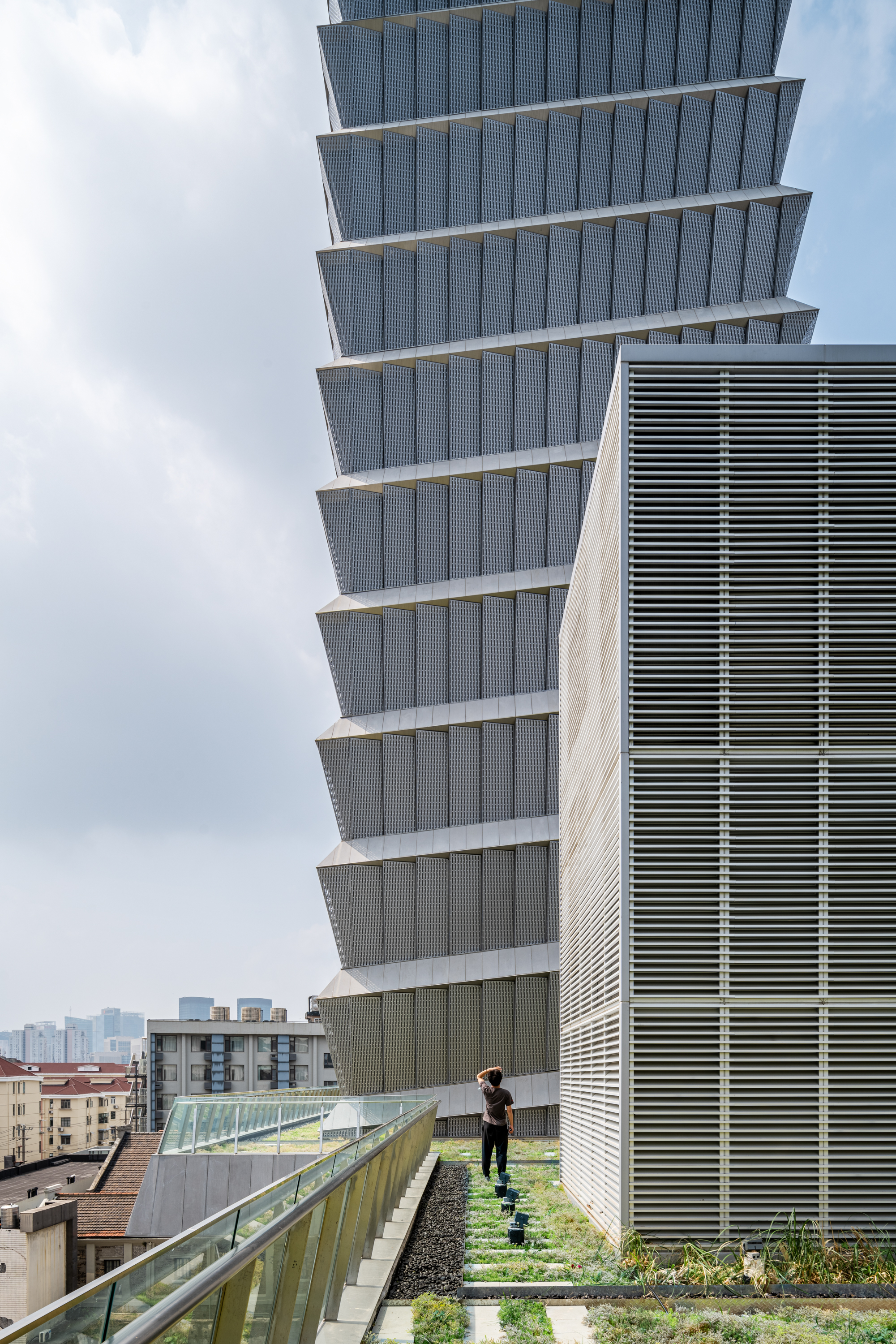
对于这一由层层外挂台阶形成的风塔外立面,为呼应临近的两处历史建筑的氛围,我们根据它的垂直收分比例融合了中国传统密檐塔的构成方式进行变形,以与基座水平挑台板相似的、由步道台阶结构板所定义的层叠斜向陡坡挑檐构成立面特征,并在层层檐板之间以向下倾斜的半透明界面围护步道,同时兼容灯光与显示装置。
For the tower's facade formed by the layered suspended steps, echoing the ambiance of two nearby historic buildings, we incorporated the proportions of traditional Chinese multi-eaved pagoda, deforming them to resemble the horizontal cantilevered platforms of pedestal. This creates a faceted facade with characteristics similar to the stacked and sloping eaves defined by the structure of the stepped trail, while incorporating translucent interfaces inclined downward between each eave, serving as enclosures for the trail and accommodating lighting and display devices.
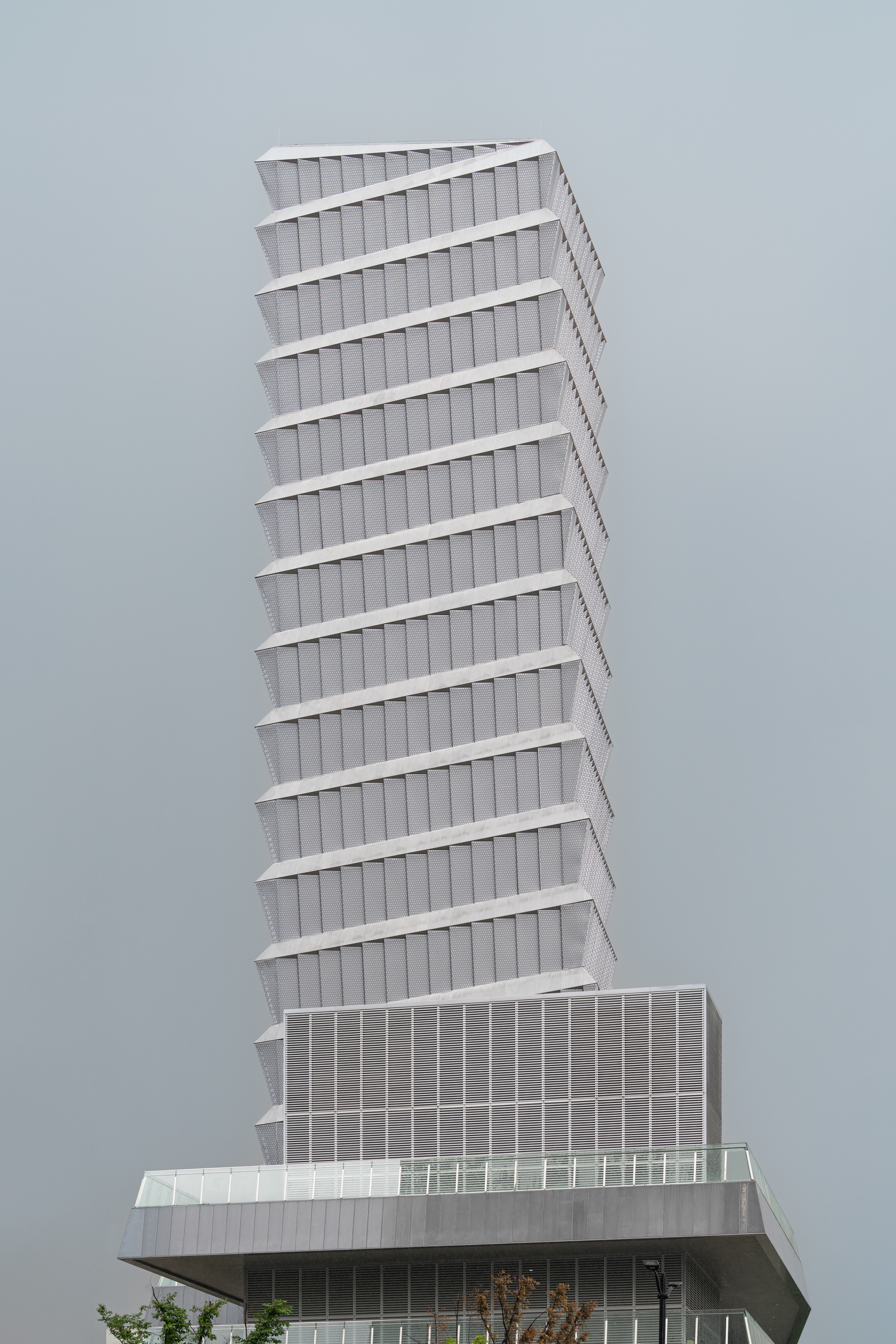
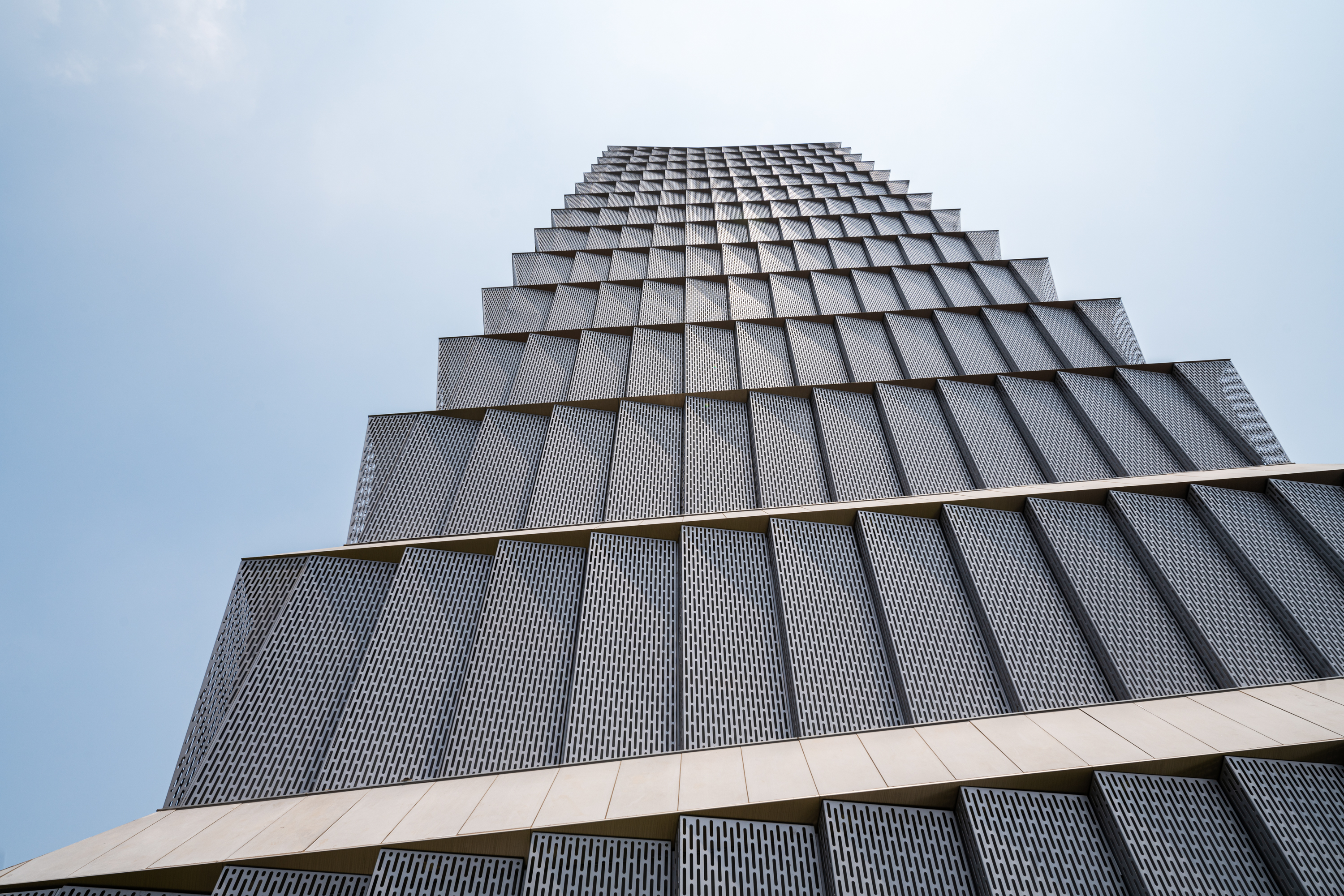
实施调整
Adjustment Implementation
虽然风塔方案中体现的最大程度回馈社区的技术态度获得了社区的认可与支持,也极大打消了社区居民对这一巨大排风设施的疑虑,但登高步道在专家评议中却因可能的管理与安全风险,以及特殊风况下废气可能的下沉扩散问题而未获认同。所以实施方案取消了登高步道,将塔身在保持内核实体不变的基础上瘦身,使其视觉上更为挺拔。立面保留了虚(向下倾斜)实(向上倾斜)相间的螺旋上升状类密檐塔效果。
Although the technical approach in the Wind Tower project, which maximally reflects community engagement, has gained approval and support from the community, dispelling residents' concerns about this massive exhaust facility, the elevated trail did not receive consensus in experts evaluation due to possible management and safety risks, as well as concerns about the downward dispersion of exhaust under specific wind conditions. Therefore, the implementation scheme cancels the elevated trail, slimming down the tower visually while keeping the core entity unchanged, giving it a more upright appearance. The facade retains a spiral ascending effect resembling a multi-eaved pagoda structure, alternating between translucent (tilted downward) and solid (tilted upward).
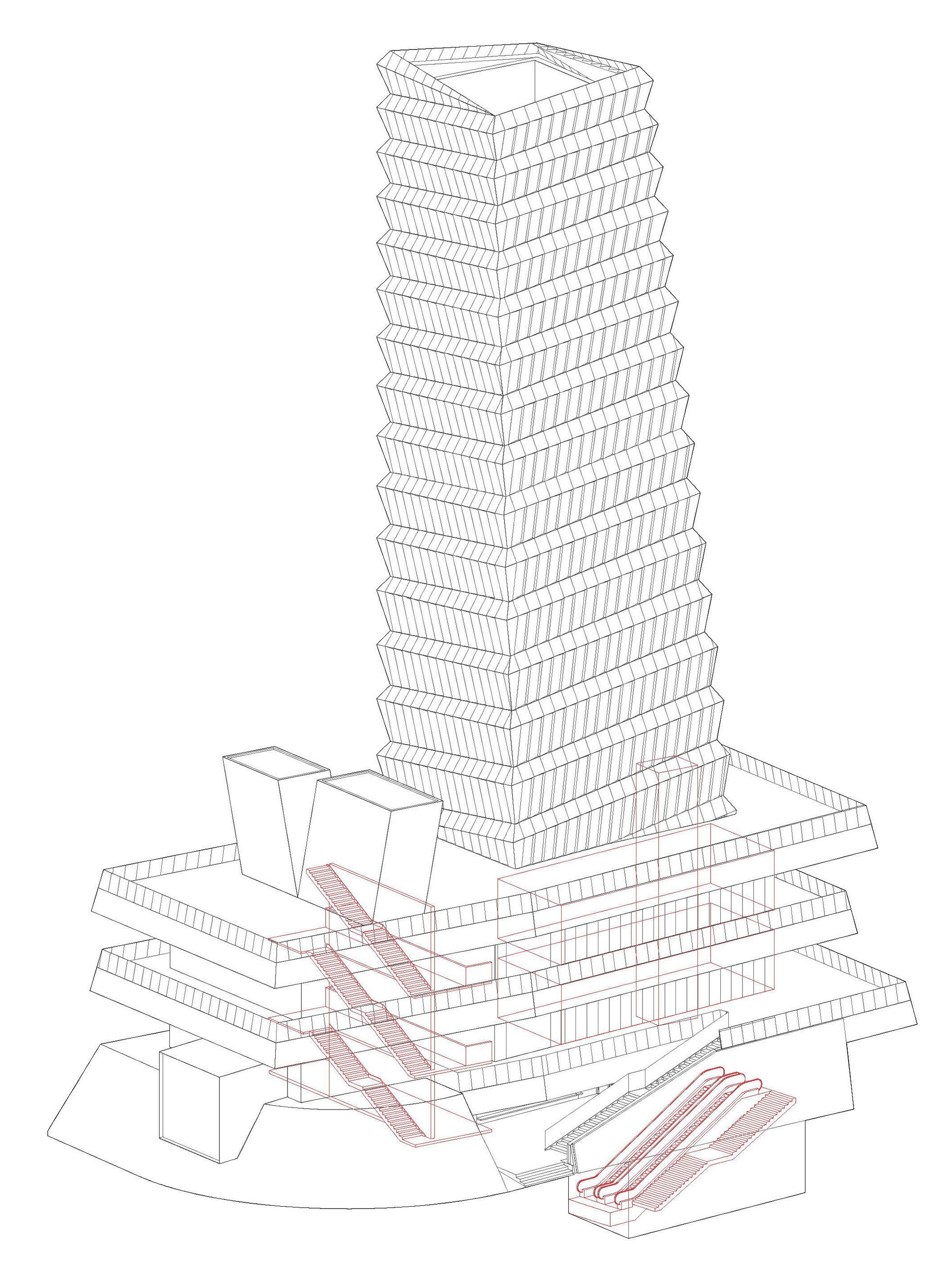
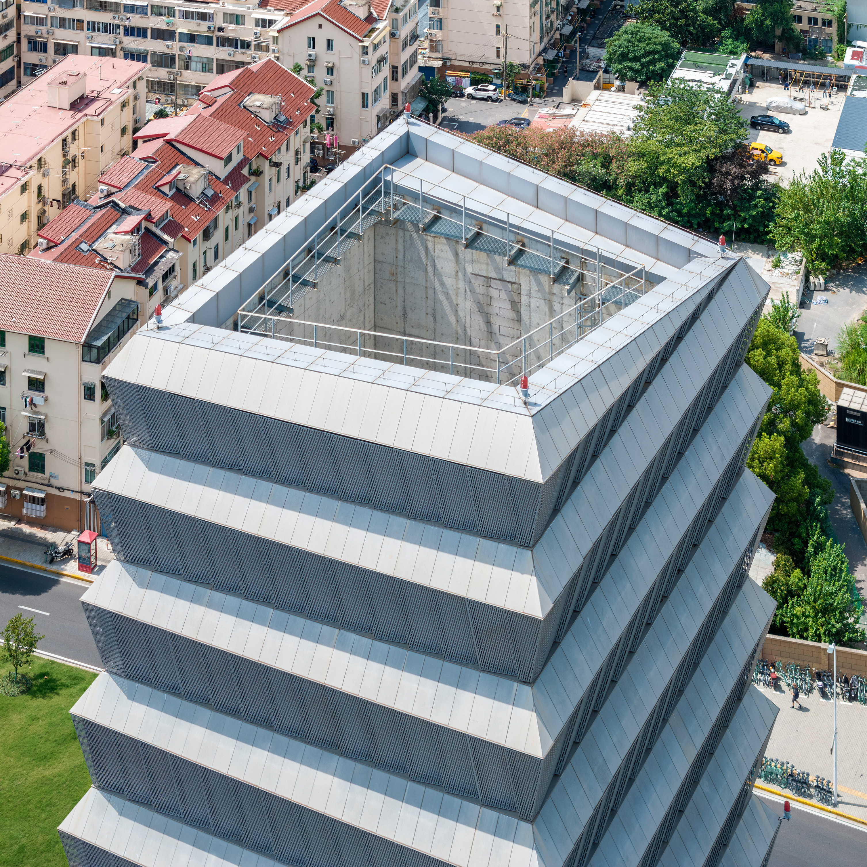
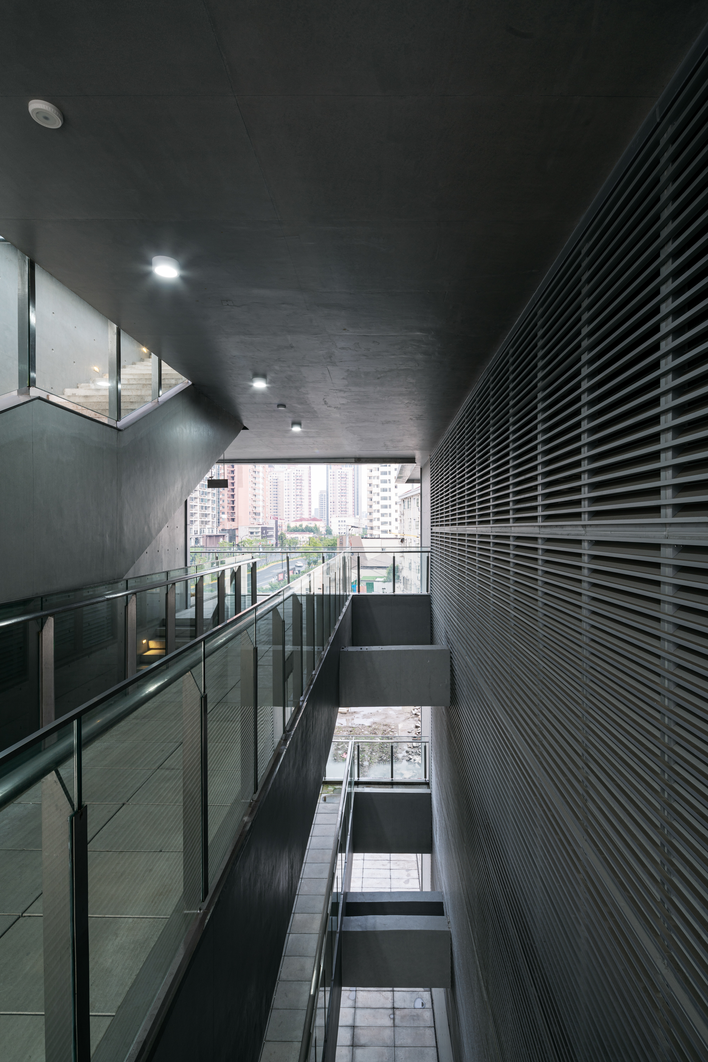
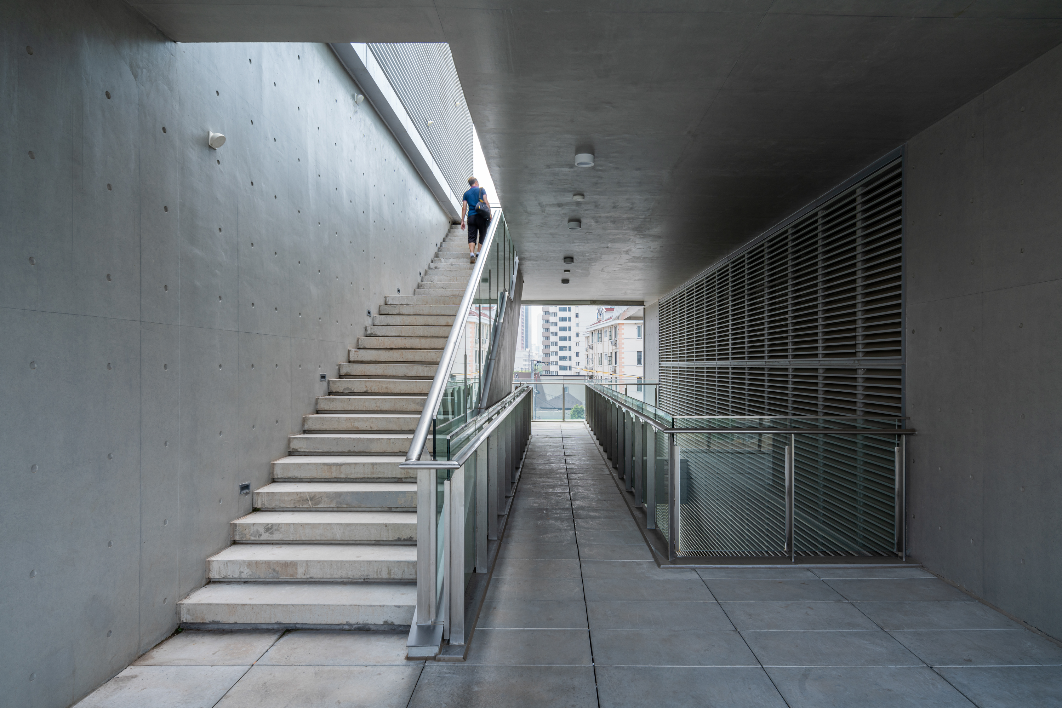
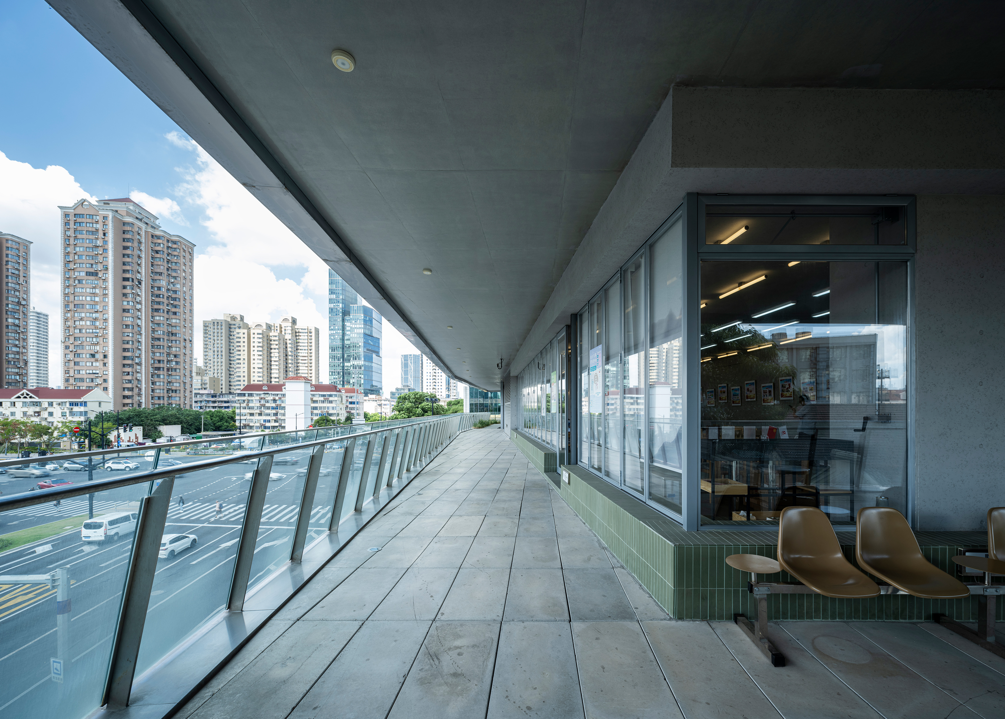
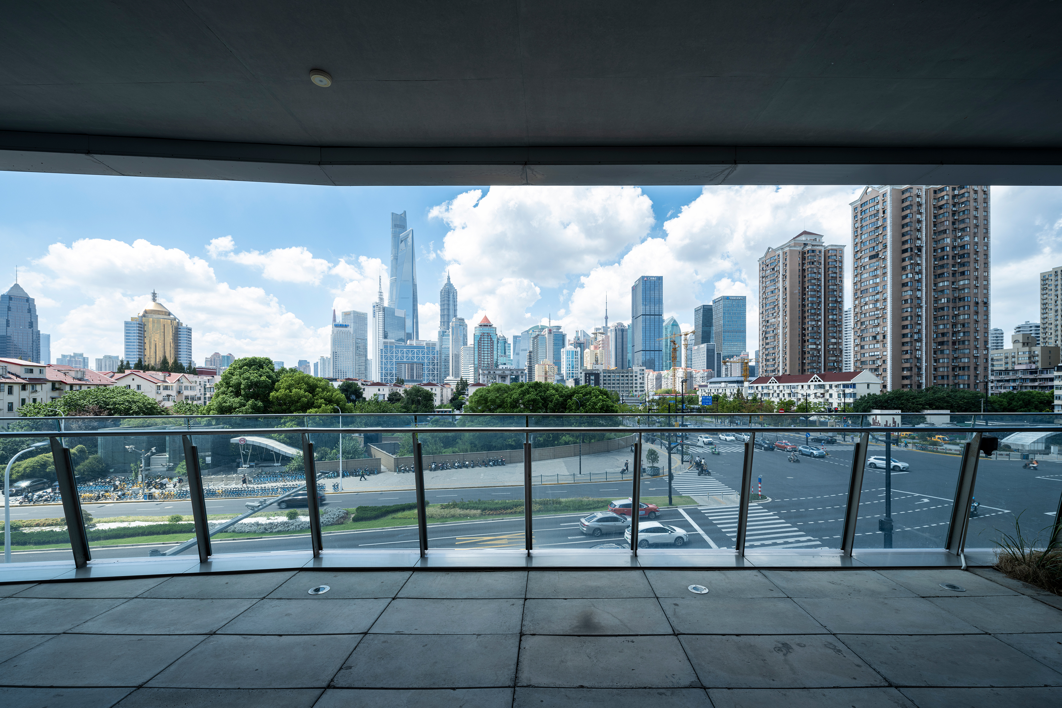
在遵循立面上的新风口可以近人设置、排风口与活塞风口必须与人保持安全距离的原则基础上,为了避免地铁风井与东西通道风塔之间进风与排风的相互干扰,并满足规范的所有间距要求,另一显著调整之处是地铁风井的形体处理。我们在北立面的底层绿植墙护坡离地一定高度以上、三层挑台檐口以下,水平向出挑了一个断面6米左右见方的地铁排风口;同时,地铁的两个活塞风井被拔高到基座屋顶花园以上开口,形成一个高于基座屋顶8米左右的面北狭长体量,并让并排的两个风井分别向北和向南倾斜,以减弱这一体量的宽大感。但在施工中由于两家建设主体方的非一致行动,活塞风井被建成了单一宽大屏状体量。
Based on the principle that fresh air inlets on the facade could be accessible to people and exhaust shafts and piston air shafts must maintain a safe distance from individuals, and to avoid mutual interference of intake and exhaust between the Metro ventilation shaft and the ventilation tower of the East-West Passageway, another significant adjustment is made to the configuration of the Metro ventilation shaft. On the ground floor of the north facade, above a certain height from the green slope protection wall and below the cantilevered platform eave of the third floor, a cross-section of about 6mx6m is extended outward for the Metro exhaust shaft. Meanwhile, the two piston air shafts of the Metro are raised above the roof garden of the pedestal creating a slender volume about 8m above the roof garden and tilting the two shafts north and south to reduce the overall width of this volume. However, during construction, due to non-consistent actions by the two construction entities, these two piston air shafts were built as a single large screen-like volume.
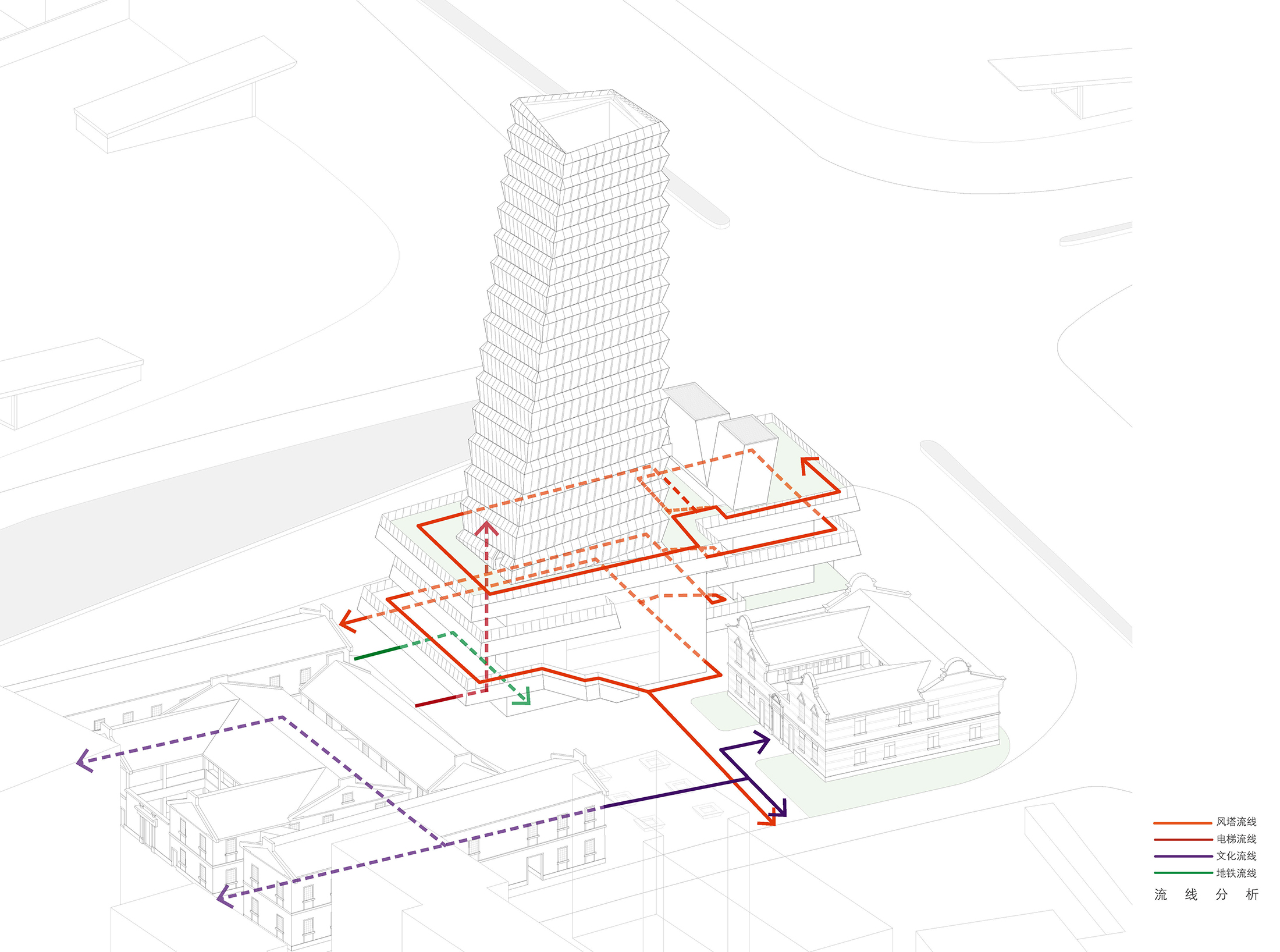
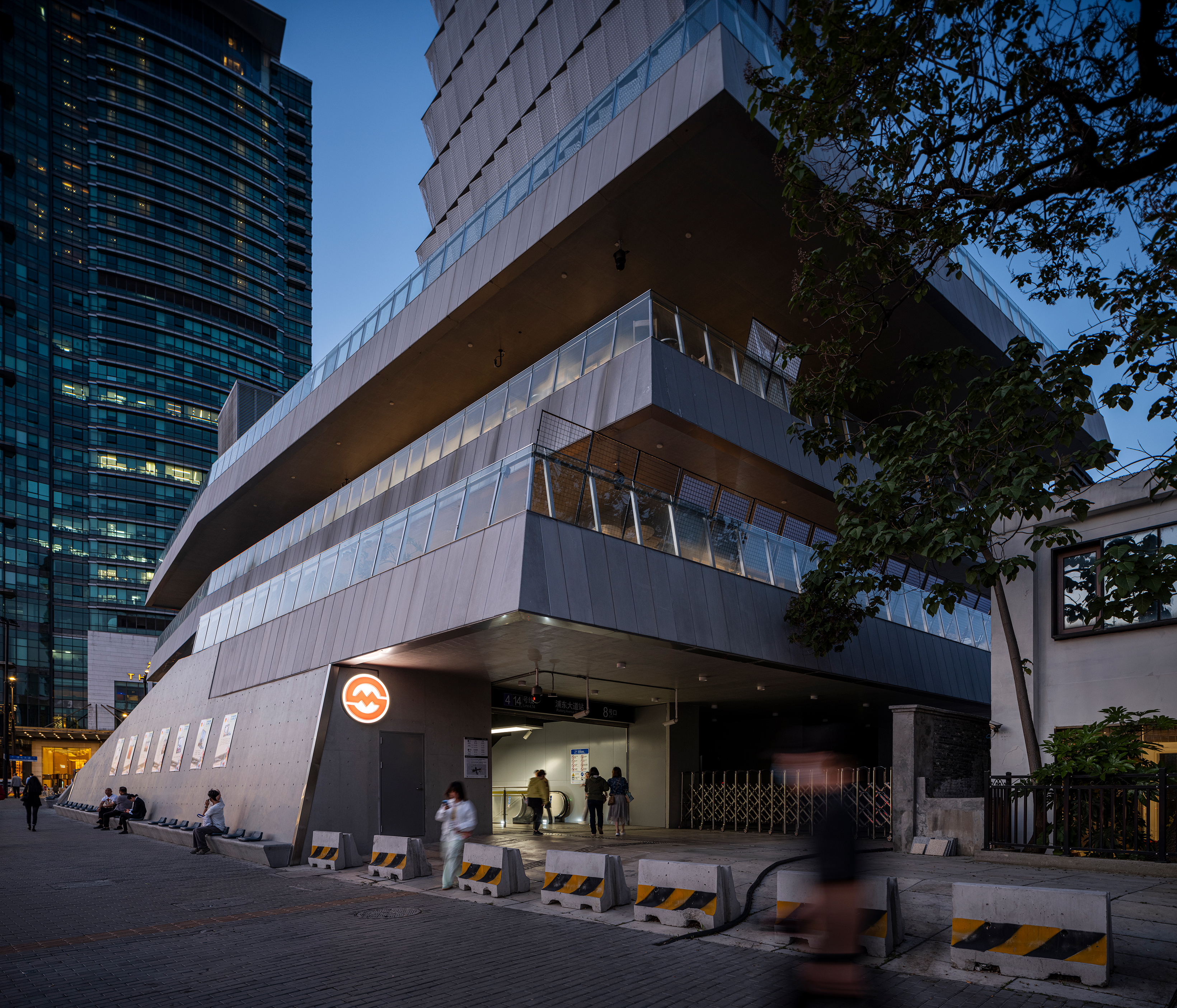
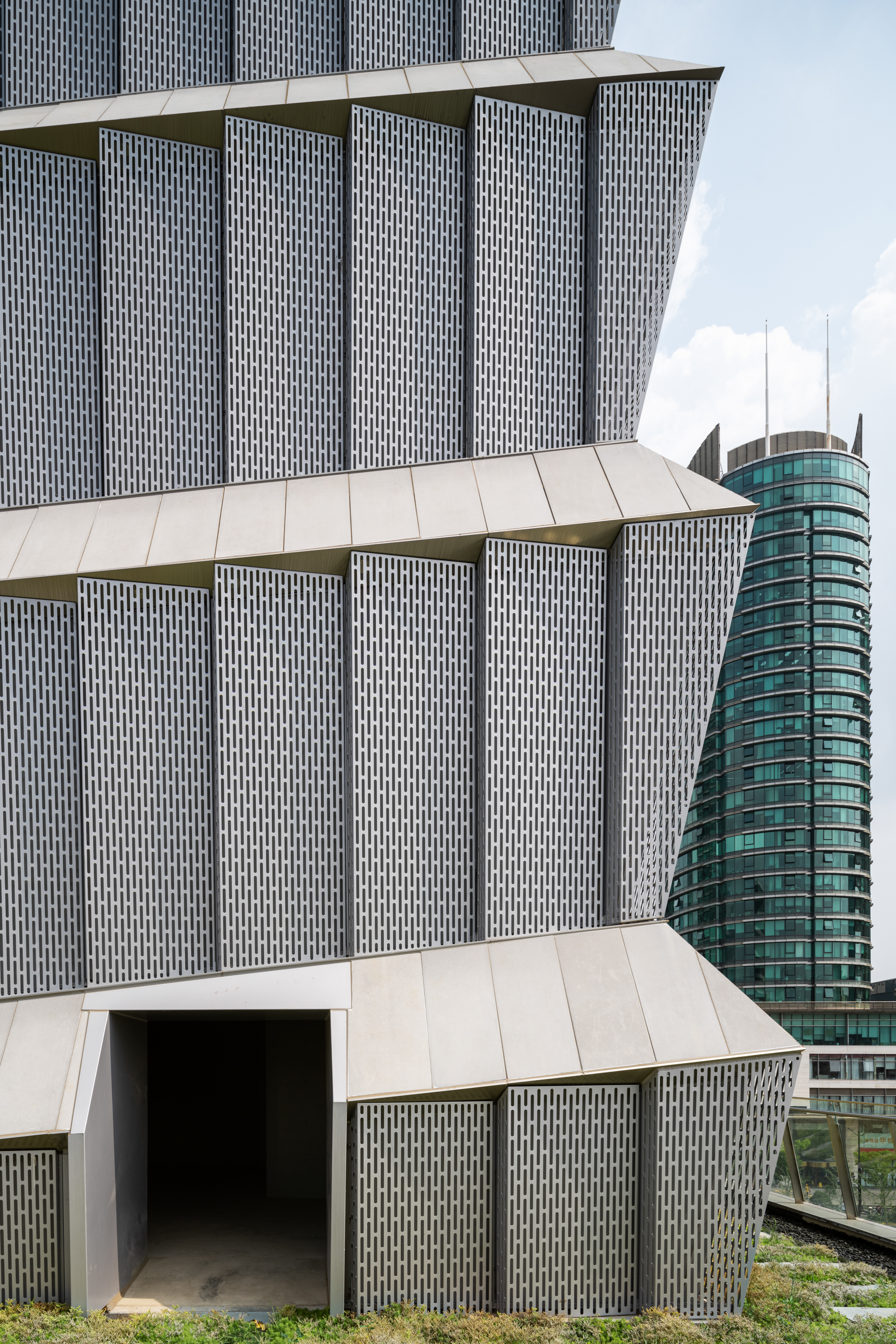
基座中的结构体外墙采用清水混凝土工艺,体现低调朴素的建筑性格。风口外立面采用铝格栅百叶,北侧地铁排风井的水平出挑体量的外壁采用开缝阳极氧化铝板幕墙,社区用房外立面为连续落地玻璃排窗,形成理性基调上的活跃元素。风塔主体螺旋状外立面采用整体幕墙系统来实现,其中向上倾斜的实体条带和基座的各层挑台檐口,都是干挂ASLOC中空纤维增强混凝土预制板;而向下倾斜的半透明条带则采用银灰色开竖向长圆孔的穿孔铝板,每个单元板块间都沿螺旋方向作了微微折叠起伏,形成有韵律的半透明效果。半透明条带的空腔内暗藏泛光照明,结合灯光的变色程序,使风塔在夜间更强烈地凸显螺旋密檐的无尽旋动主题。
The exterior walls of the pedestal are constructed adopting fair-faced concrete, to showcase a subtle and modest architectural character. The wind aperture facade employs aluminum louver shutters, while the outward wall of the Metro's north-facing exhaust shaft protrusion utilizes slit-open curtain walls of anodized aluminum panel. The external facade of community spaces consists of continuous floor-to-ceiling window strips, introducing lively elements to maintain a rational architectural tone. The primary spiral-shaped facade of the wind tower employs an integrated curtain wall system. The upward-slanting solid bands and various levels of overhanging eaves on the pedestal are constructed with dry-hung ASLOC hollow fiber-reinforced concrete prefabricated panels. The downward-slanting translucent bands are composed of vertically perforated aluminum panels in a silver-gray color, with slightly folded relief between individual unit panels along the spiral direction, creating a rhythmic translucent effect. These translucent sections conceal internal cavity lighting that, combined with programmed color changes, intensify the tower's spiral eaves, particularly visible during nighttime, emphasizing the perpetual rotational theme of the spiral canopy.
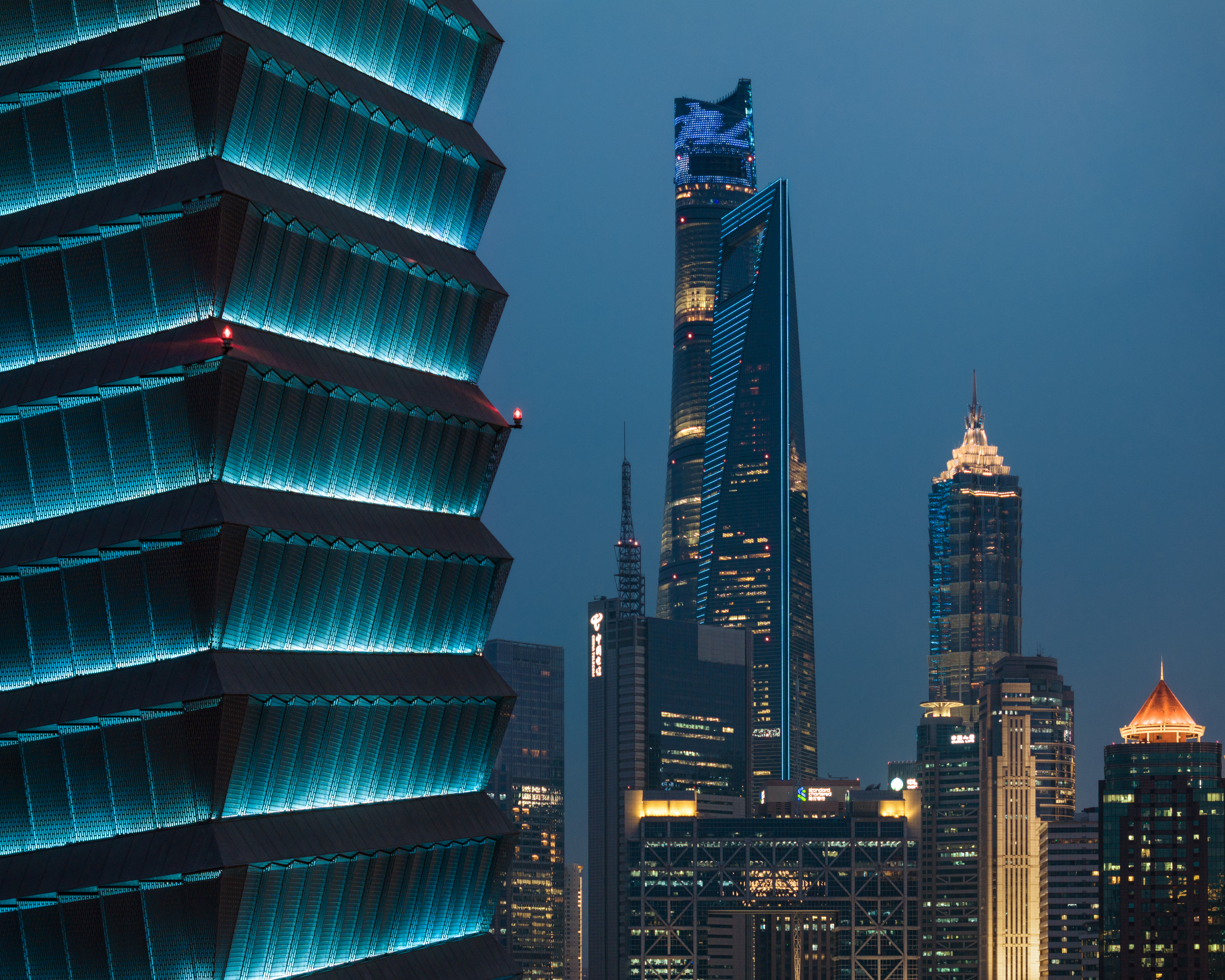
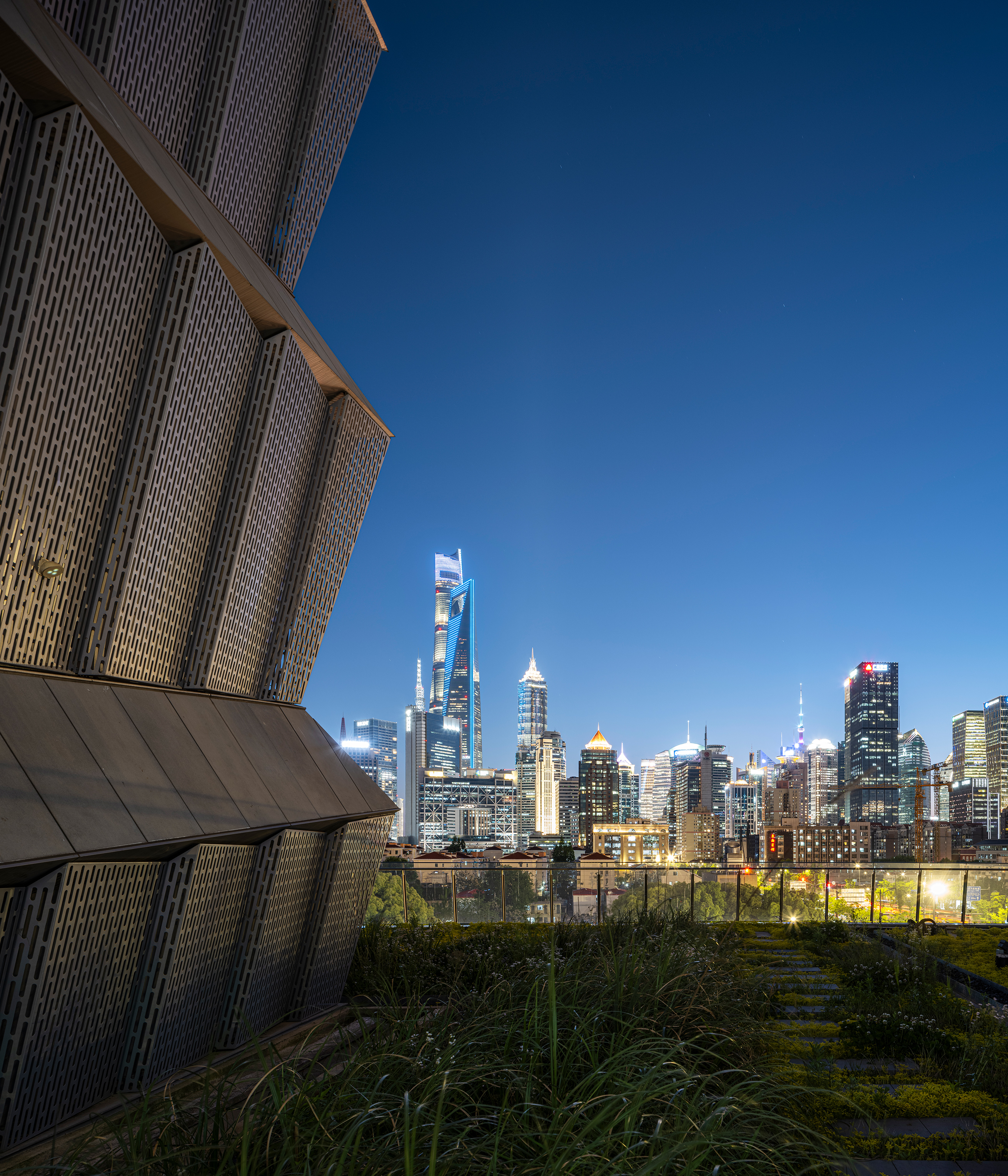
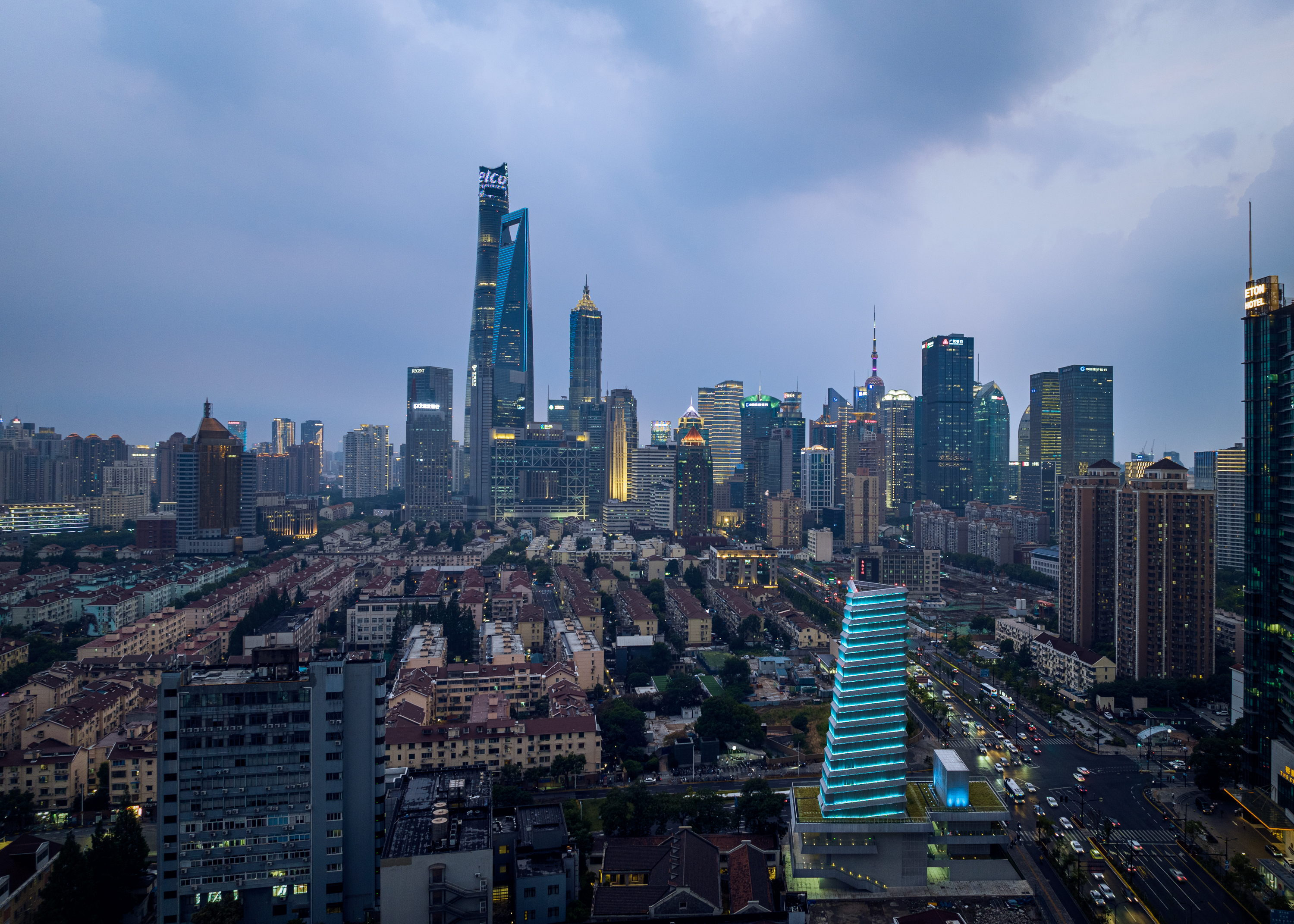
设计图纸 ▽
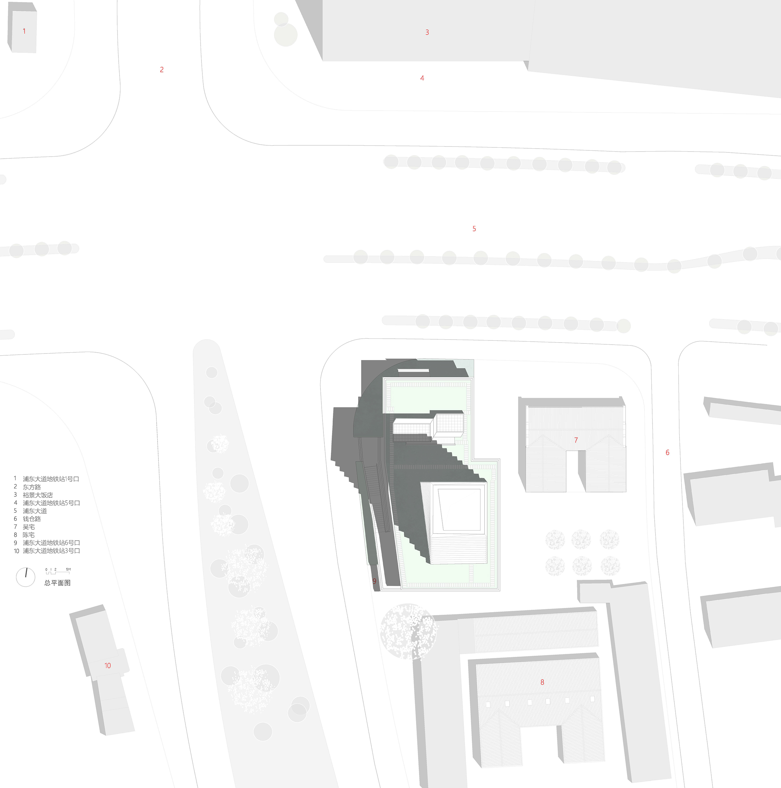
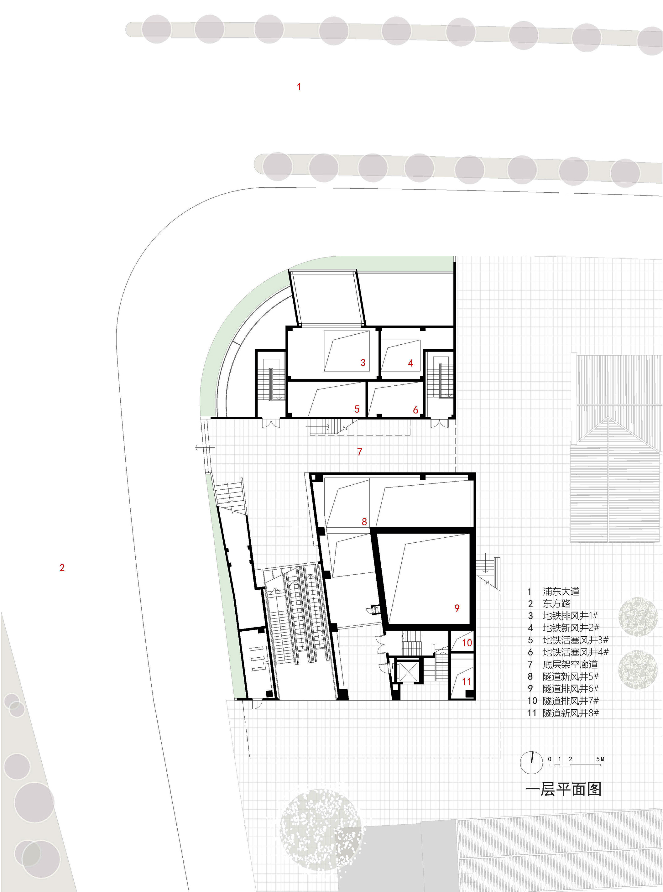
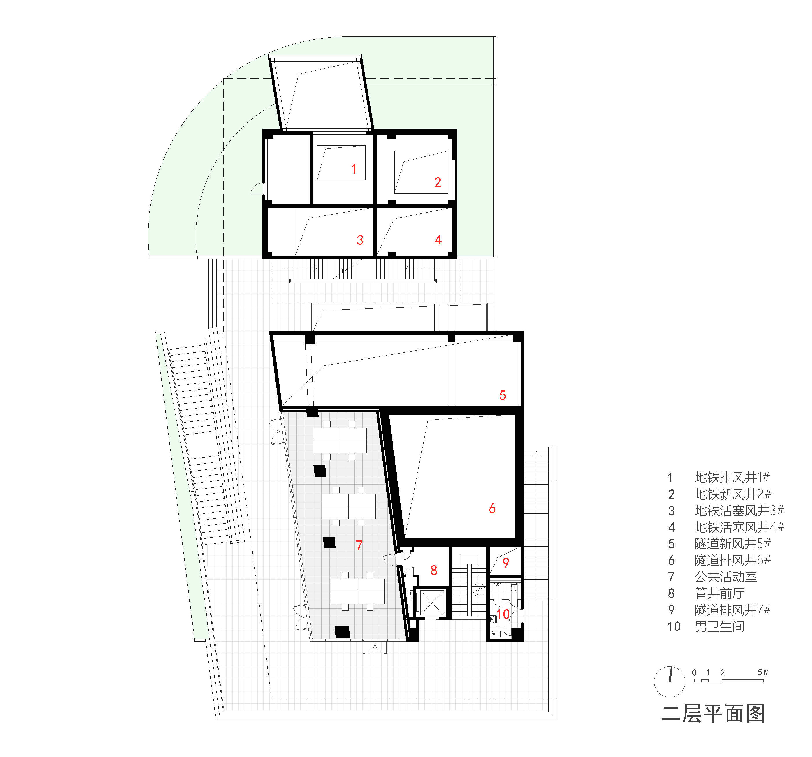
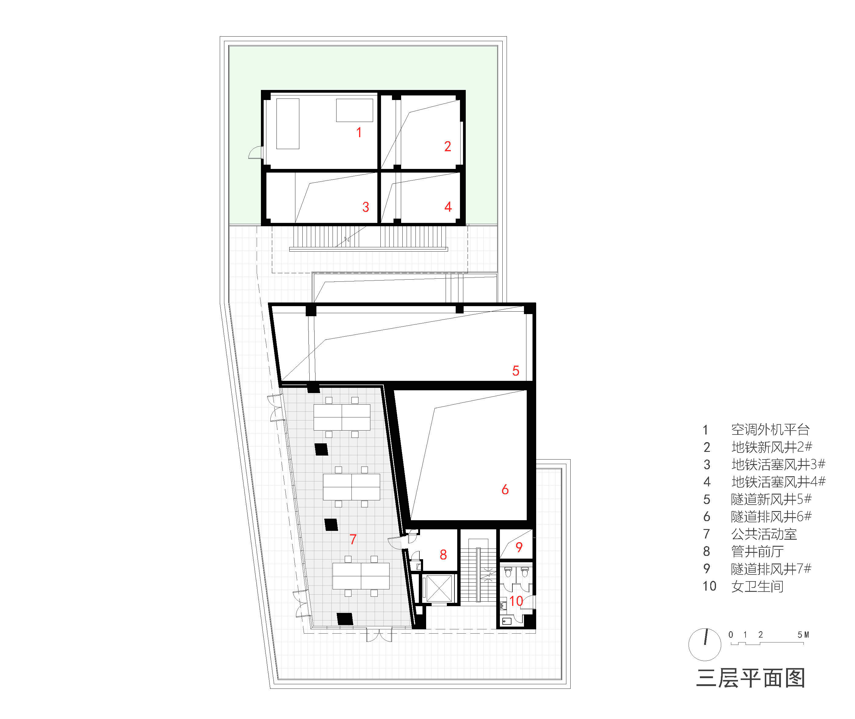
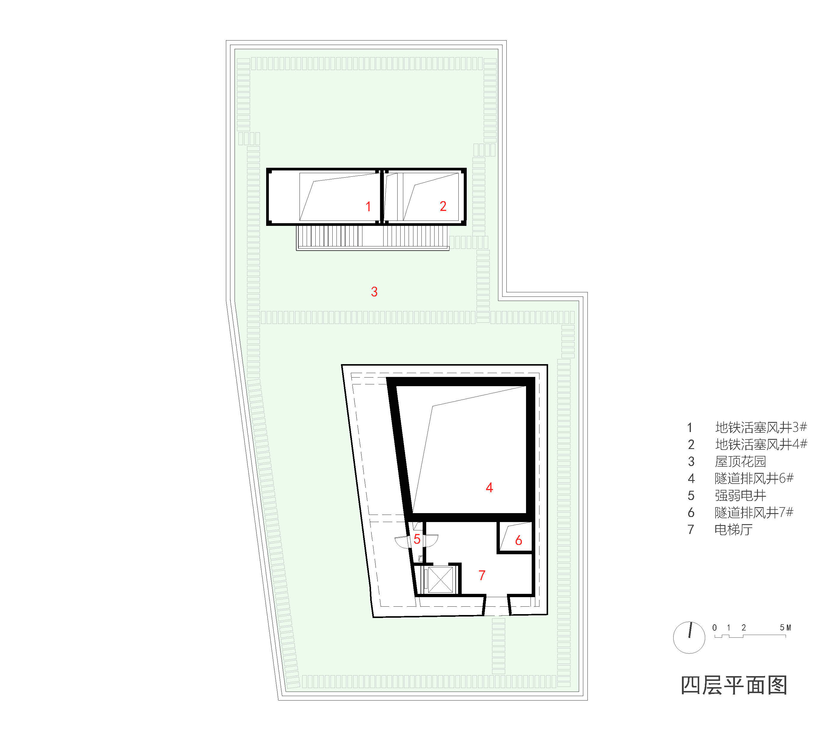
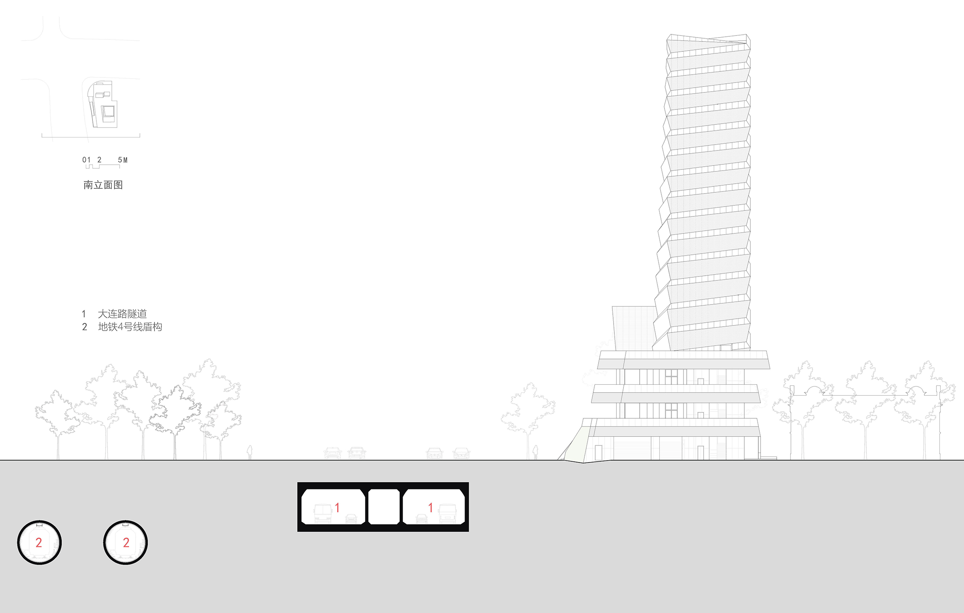
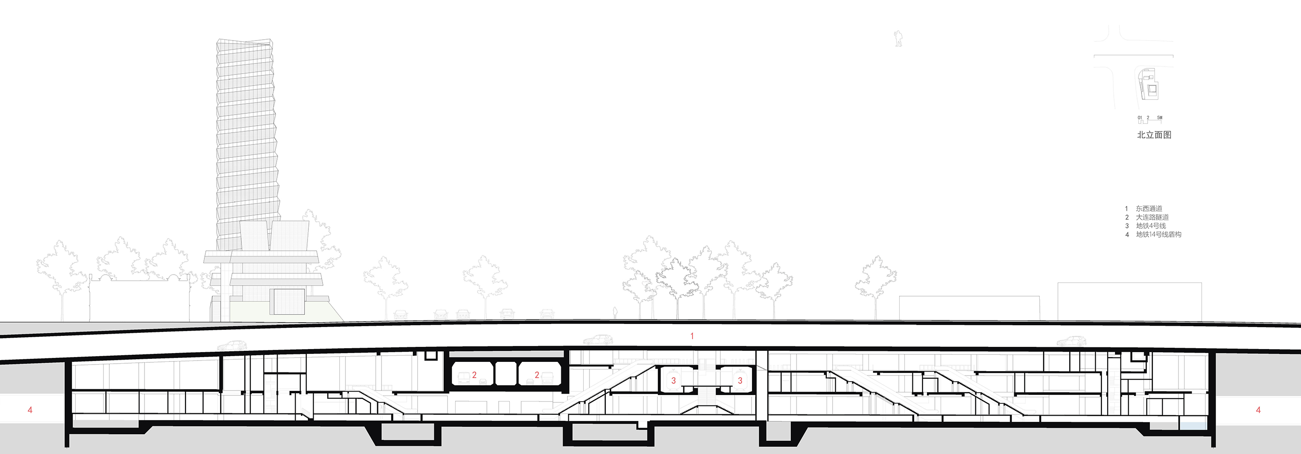
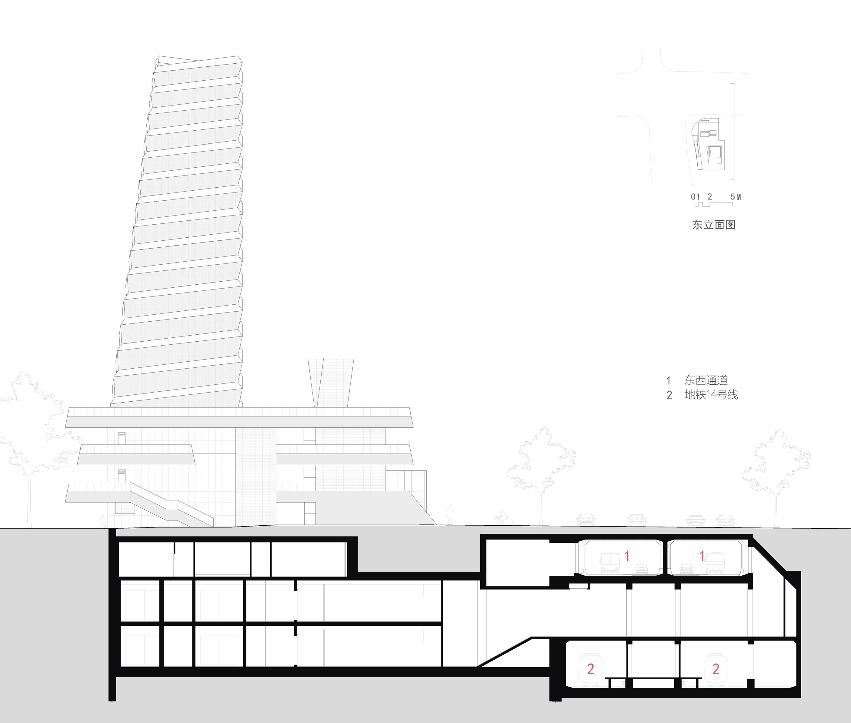
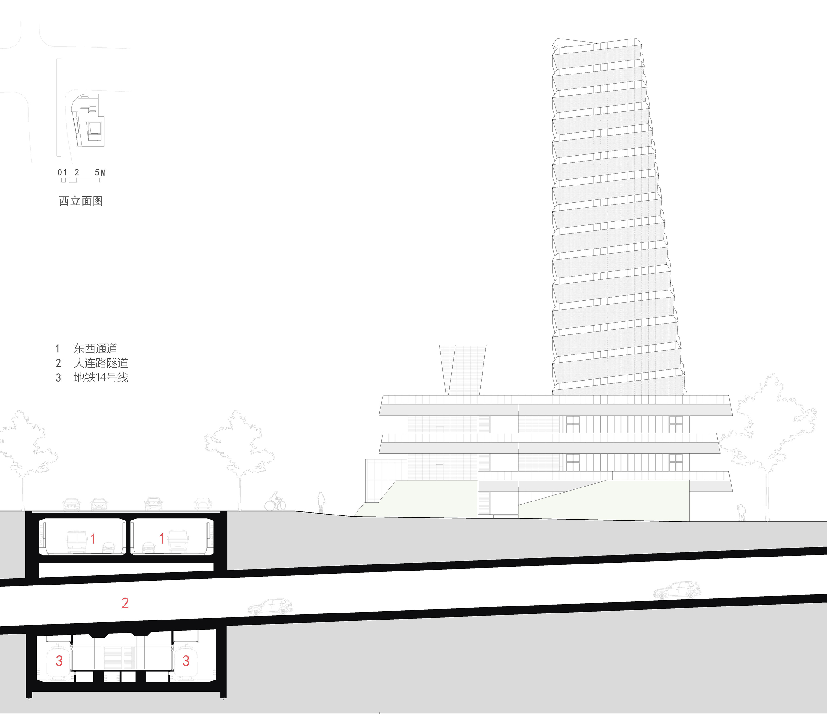
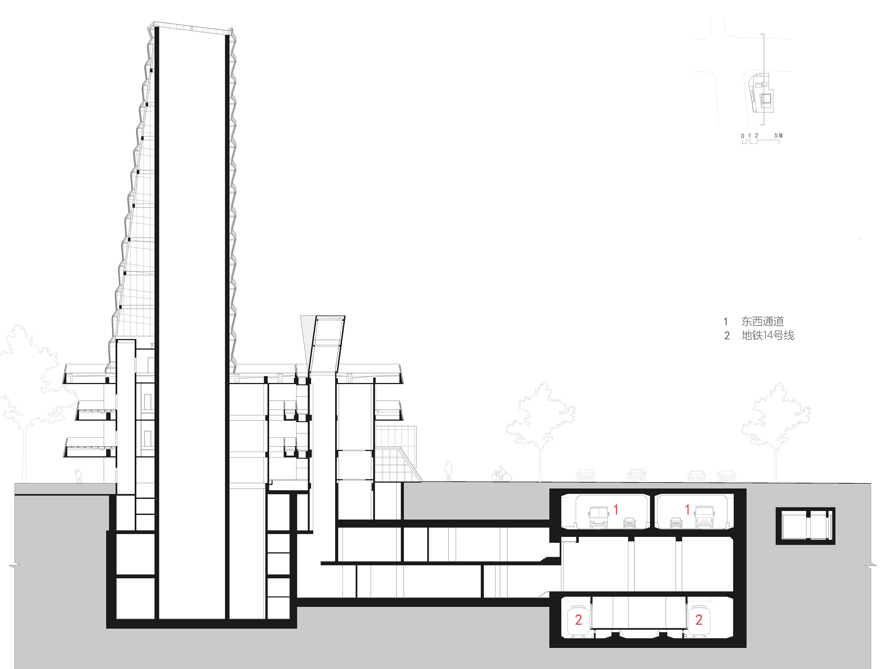
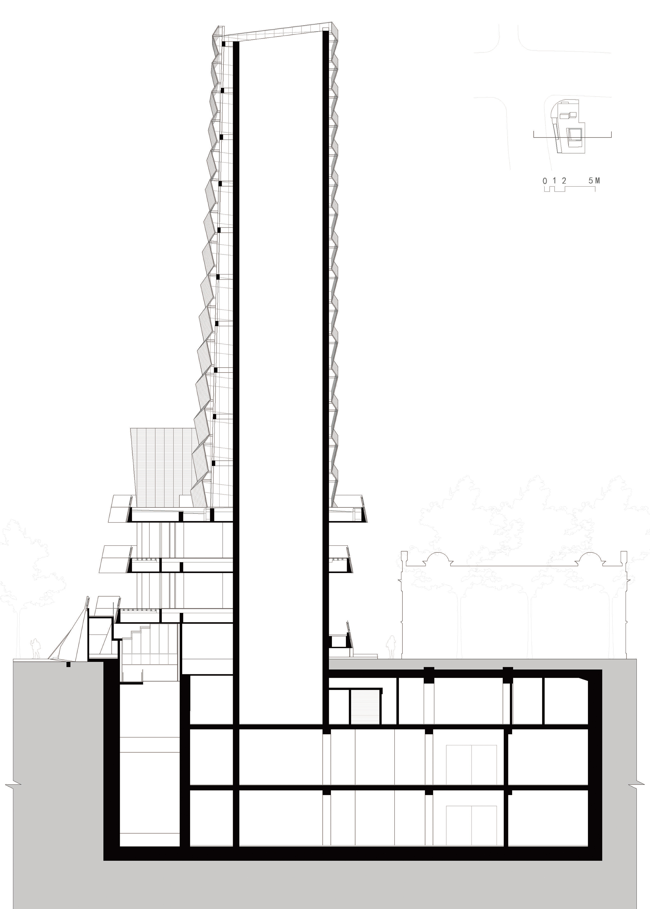
完整项目信息
项目名称:东西通道东方路风塔及轨道交通14号线浦东大道站风井
建筑师:周蔚 + 张斌 / 致正建筑工作室
主持建筑师:张斌
项目建筑师:许煜歆(城市设计),李沁(方案设计,初步设计),王佳绮(施工图设计,后期配合)
城市设计团队:李姿娜,许晔,沙彭,齐心(实习),张学磊(实习),冯义明(实习)
建筑设计团队:李姿娜,李昂,李文颖,王艳,张吉昊,赵小宝,林剑博,王智聪,叶凯,张治玲(实习),张心蕙(实习)
灯光顾问:上海同济建筑室内设计工程有限公司照明工程所 / 龙婷,何迪
设计总包:上海市隧道工程轨道交通设计研究院、上海市政工程设计研究总院(集团)有限公司
隧道院设计团队:
建筑:李忱业
结构:赵大荣
供电:包涌金
监控:孟静,戴嘉诚
照明:高枫
环控:张浩,王亮
市政院设计团队:
给水:葛华飞
排水:张怡
建设地点:浦东大道与东方路交叉口东南角地块
城市设计委托方:上海浦东轨道交通开发投资(集团)有限公司
建设单位:上海浦东工程建设管理有限公司(东西通道),上海轨道交通十四号线发展有限公司(轨交14号线)
施工单位:上海隧道工程有限公司
城市设计时间:2014.8—2015.9,2017.7—2017.8
建筑设计时间:2017.9—2020.11
建造时间:2021.10—2023.6
基地面积:1,283.7平方米
占地面积:699.4平方米
建筑面积:1,929.0平方米
结构形式:钢筋混凝土框架剪力墙结构
建筑层数:基座地上三层,东西通道风塔高62.34米,浦东大道站通风井高22.8米,地下3层
主要用途:东西通道风塔,地铁14号线风塔,地铁入口,社区活动用房,公共卫生间,屋顶花园
主要用材:清水混凝土,ASLOC中空纤维增强混凝土预制板,造型穿孔铝板,透明中空玻璃,透明夹胶玻璃,氟碳喷涂铝格栅百叶,阳极氧化铝板,架空预制混凝土铺地板,绿植墙
工程造价:约3,189万元
摄影:杨敏
版权声明:本文由致正建筑工作室授权发布。欢迎转发,禁止以有方编辑版本转载。
投稿邮箱:media@archiposition.com
上一篇:小写建筑新作:南山五福堂高级中学,用色彩做点缀
下一篇:昆山丝竹滑板公园 / SoBA